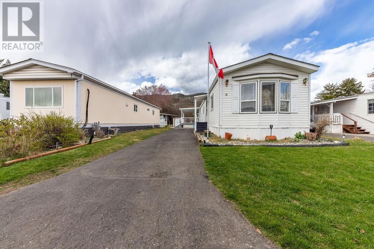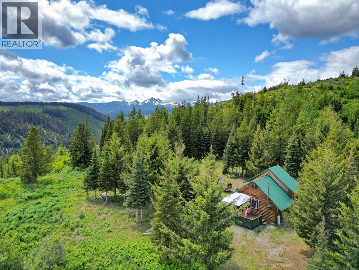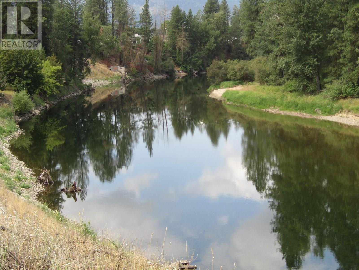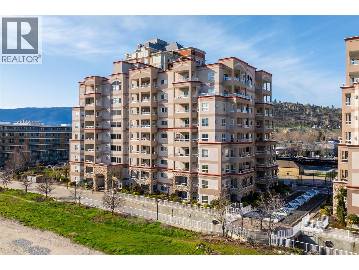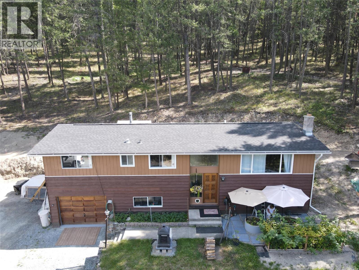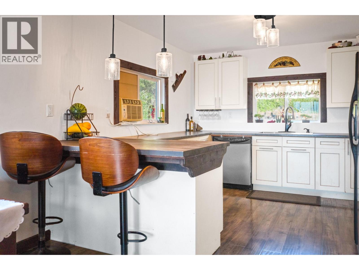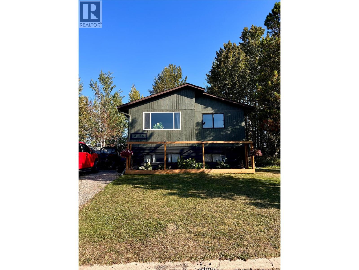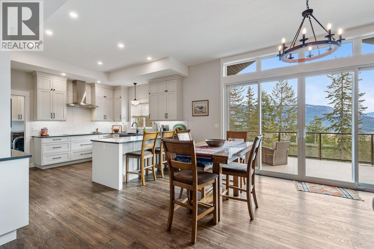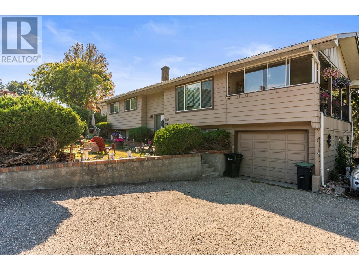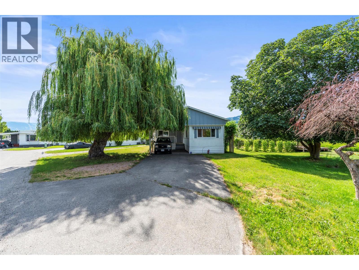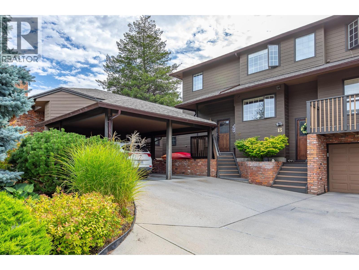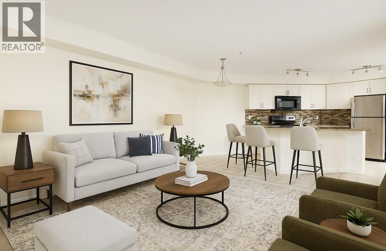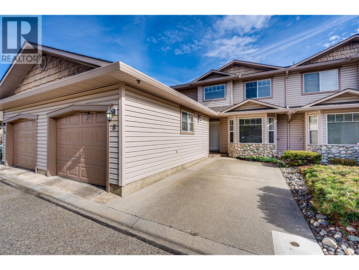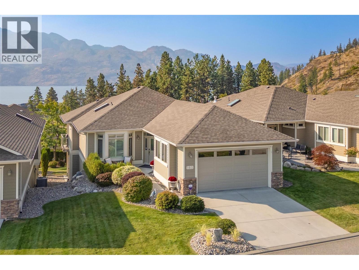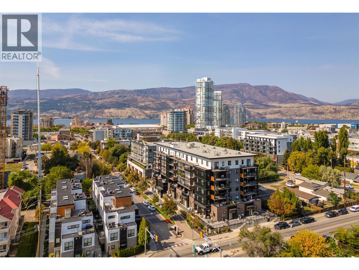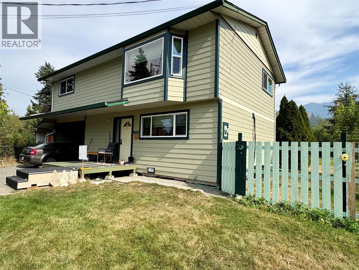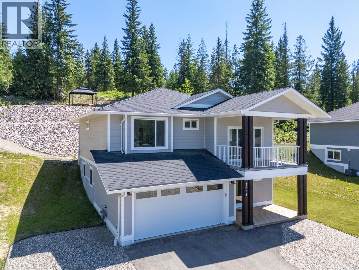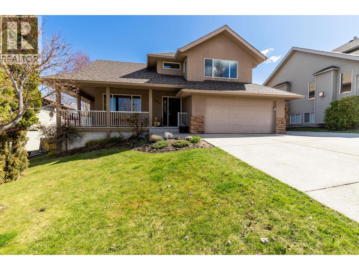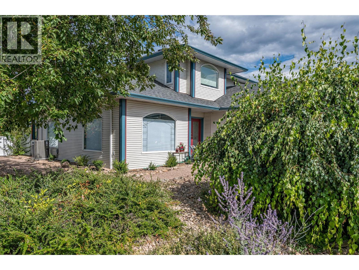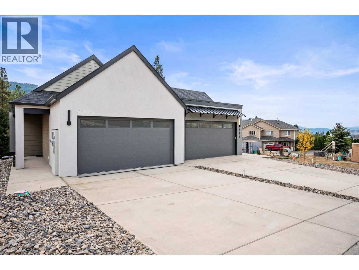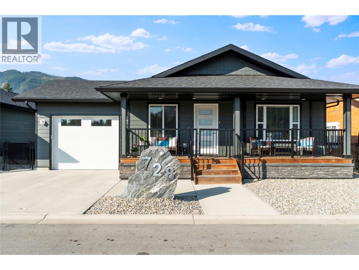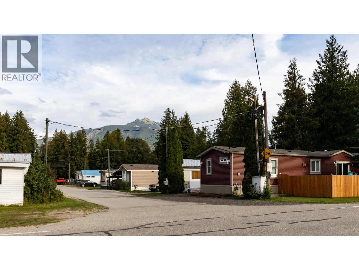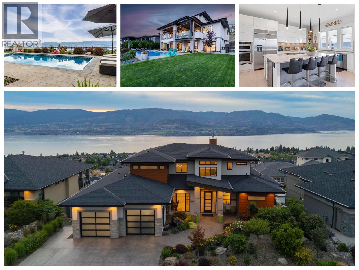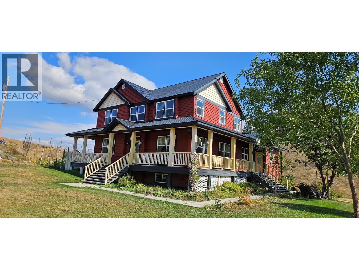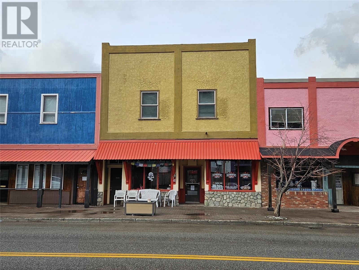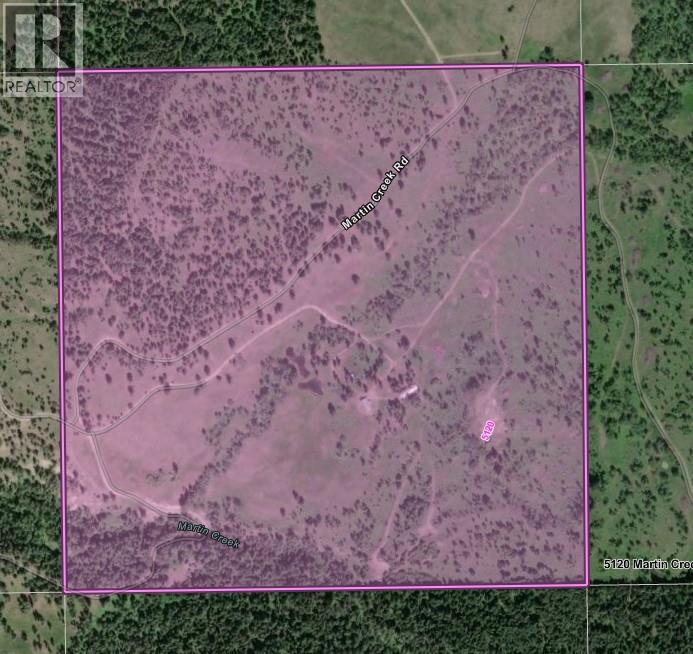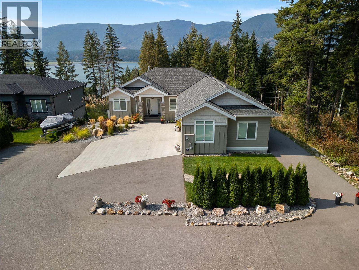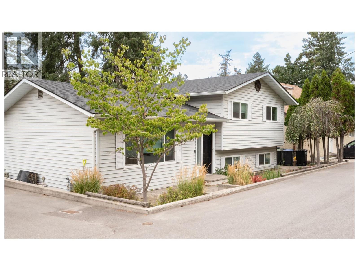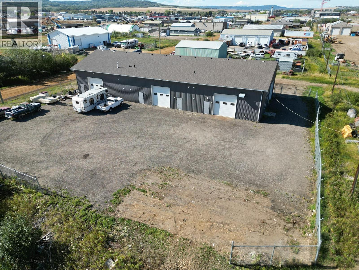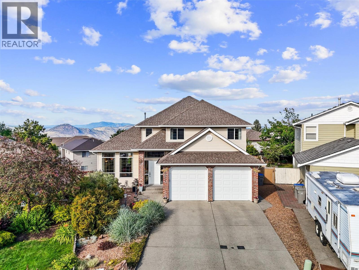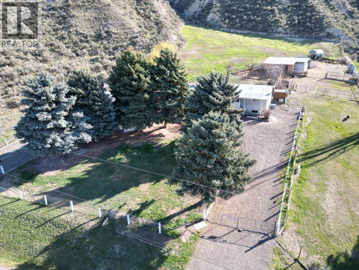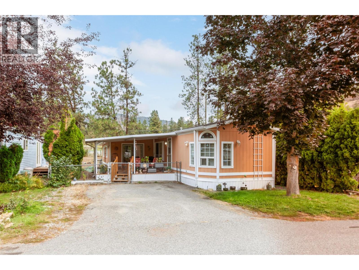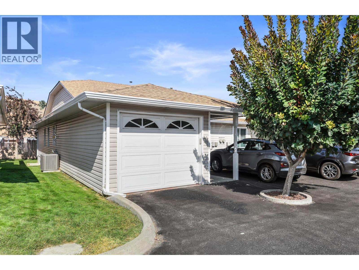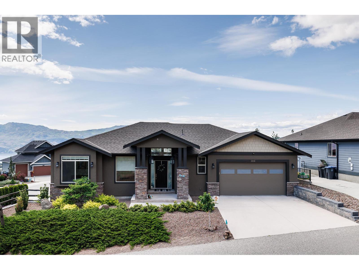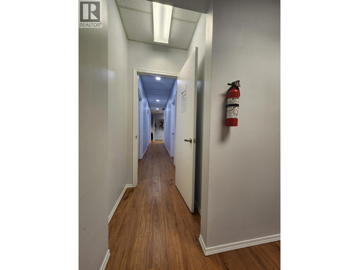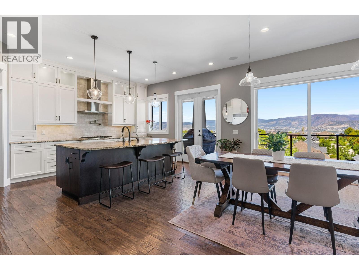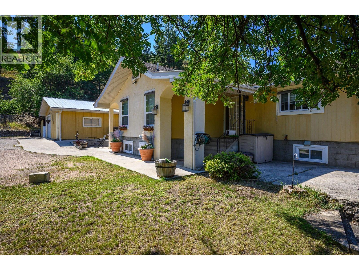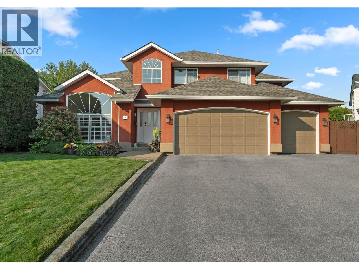2400 Oakdale Way Unit# 6
Kamloops, British Columbia
Welcome to easy living in the highly sought-after 55+ side of Oakdale Park! This charming 2-bedroom, 1-bathroom home has been meticulously maintained and is move-in ready. Enjoy peace of mind with a nearly new furnace and hot water tank, both replaced in the last few years. The layout is bright and functional, featuring a cozy living area, well-appointed kitchen, and two comfortable bedrooms. Step outside to a lovely covered patio—perfect for morning coffee or relaxing in the evening. The small, low-maintenance yard offers just enough green space without the upkeep. Located in a quiet, safe community, Oakdale Park is known for its friendly atmosphere and great clubhouse—a hub for social events and gatherings. This is a fantastic opportunity to downsize without compromise and enjoy the lifestyle you deserve. (id:60329)
Real Broker B.c. Ltd
Dl 260 Lawless Creek Road
Tulameen, British Columbia
Discover the ultimate off-grid retreat with this charming seasonal cabin nestled on over 20 acres of pristine wilderness with endless crown land for hunting and exploring. Not for the faint at heart, the property is accessed is by unmaintained forestry roads, but once you get here you’ll find breathtaking views of the surrounding mountains, providing a picturesque backdrop for your private getaway. The cabin features three bedrooms with a loft, functional kitchen & bath and a wood stove for efficient heating. Detached workshop offers secure storage for tools and toys. Currently built as a recreational cabin with no well or sewer installed. A 15 min drive away is Murphy Lake and recreation site, offering opportunities for fishing, kayaking, and hiking. Perfect for the true outdoor enthusiast, this is the definition of back country living with complete seclusion from the hustle and bustle. Approximately 24 kms from Tulameen and 18 kms from Britton Creek rest area. (id:60329)
Century 21 Horizon West Realty
5925 Danish Road
Grand Forks, British Columbia
Situated on 4.175 acres of flat high bank riverfront land, this property boasts an irrigation license and utilities availability. Partially fenced, it offers sweeping 360-degree valley views, providing a tranquil setting to envision the construction of your dream home. (id:60329)
Coldwell Banker Executives Realty
1967 Underhill Street Unit# 307
Kelowna, British Columbia
Immediate Possession Available! Experience upscale living in this beautifully updated corner unit condo at the prestigious Mission Creek Towers. This two bedroom, two bathroom residence impresses with its modern elegance and timeless design. Enjoy the richness of luxury vinyl plank flooring, brand-new moldings, designer lighting, fresh paint throughout, and sleek hardware and fixtures that elevate every room. The sophisticated dual-tone kitchen is a showpiece, featuring stainless steel appliances, expansive countertops, and ample cabinetry, ideal for both everyday indulgence and entertaining guests. Flooded with natural light from multiple exposures, the spacious living area flows effortlessly onto two oversized patios, offering seamless indoor-outdoor living. The thoughtfully designed split floor plan ensures ultimate privacy, with a serene primary suite that includes a large walk-in closet with built-in organizers and a spa-inspired four piece ensuite. This home includes one secure, heated underground parking stall, with the option to rent an additional stall, plus a generously sized storage locker conveniently located on the same floor. Residents of this well maintained, quiet concrete building, enjoy access to resort-style amenities including an indoor swimming pool, hot tub, owner's lounge with full kitchen, putting green, and a beautifully landscaped courtyard. All of this is just a short stroll from Orchard Park Mall, the Mission Creek Greenway, top restaurants, grocery stores, and a major transit hub. (id:60329)
Sotheby's International Realty Canada
785 Silver Creek Road
Cranbrook, British Columbia
Set on 3.56 acres of land blanketed with mature Western Larch and Douglas Fir trees, this spacious modular home offers privacy, comfort, and direct access to the outdoors. The home is set on a foundation and includes a developed lower level with ground-level access, providing flexible living space or potential for a suite. With three bedrooms and two full bathrooms, this home has been thoughtfully updated, including new flooring on the main floor, a new Hot water Tank, a new well pump, and a fresh stain on the cedar wood siding that highlights its natural character. A generous deck off the back door invites you to relax and take in the peaceful forest views. Inside, you’ll stay warm and comfortable year-round with both a forced air furnace and a WETT-certified wood stove. The roof is just five years old, and the 200 amp electrical service has been recently inspected, offering reliability and peace of mind. An attached garage adds to the convenience, while the location—close to extensive backwoods recreation—makes this property perfect for outdoor enthusiasts seeking a private retreat with room to roam. (id:60329)
Century 21 Purcell Realty Ltd
334 22nd Avenue
Creston, British Columbia
This 5-bedroom, 2.5-bathroom home offers room for the whole family plus plenty of potential to make it your own. Set on over half an acre, the property backs onto town parkland for extra privacy and green space, while still being just a short walk to the Creston Rec Centre, pickleball courts, and shopping. Inside, the layout provides flexibility, where the basement can easily be into a separate suite with its own entrance. Outside, the yard has ample space to be landscaped and developed further, whether you’d like to expand the backyard, add a shop, or create a garden space. Even more, the Town of Creston Zoning By-law permits Accessory Dwelling Units (ADUs) on lots like this, meaning you have the option to add a carriage house, garden suite, or laneway-style home in addition to the main residence. The Town even offers pre-reviewed detached ADU designs at no cost to make the process more straightforward and cost-effective. Parking will never be an issue, with plenty of room for multiple vehicles, RVs, or recreational toys. And with zoning that supports secondary dwellings, this property is not only a spacious family home, but also a rare opportunity for long-term investment and income potential. And don’t forget the views! -enjoy looking out over town while still feeling tucked away in your own private space. Call your realtor and book a showing today! (id:60329)
Real Broker B.c. Ltd
4816 51a Avenue
Chetwynd, British Columbia
Conveniently located to amenities. This 4 bedroom 1 bath home with some updates is bright and clean and ready for a new family. Fenced yard for your pets. Priced to sell quickly so move in can take place before the snow flies. Call your Realtor today to view. (id:60329)
Royal LePage Aspire - Dc
249 Twin Lakes Road
Enderby, British Columbia
Welcome Home to 249 Twin Lakes Road - Nestled in a tranquil location with sweeping valley views, this stunning 3-bedroom, 3-bathroom home offers an abundance of space for both relaxation and recreation, inside and out. From the moment you step through the door, the bright, open-concept main floor welcomes you with an inviting, airy atmosphere. The heart of the home is the beautifully designed kitchen, complete with a custom baker’s pantry, Frigidaire Gallery appliances, an induction stovetop, quartz countertops, and a farmhouse sink — perfect for both cooking and entertaining. The primary suite is a true retreat, boasting panoramic valley views, a spacious walk-in closet, and a luxurious soaker tub to unwind after a long day. With 10-foot ceilings on the main floor and 9-foot ceilings in the basement, the home feels expansive and airy. It’s also equipped with modern conveniences including hot water on demand and a water softener. The lower patio is already wired for a hot tub as well. Additional highlights of this property include: an oversized double-car garage, ample storage throughout, raised garden beds and enough wood for the wood stove next winter. The well Runs 9 GPM and there is a natural spring on the property as well if you had horses! Located just minutes from local amenities, this home offers the perfect blend of serene country living with modern comforts. Whether you’re looking to entertain guests or enjoy some quiet time this is the perfect place to call home. (id:60329)
Exp Realty (Kelowna)
3927 16 Avenue
Vernon, British Columbia
LOCATION, LOCATION! 4-bed, 3-bath Mission Hill home offers stunning city views & great location. The main level offers a nice sized kitchen with views of Bella Vista and a bright living space, including a primary suite with a full ensuite and stand-up shower, 2 more bedrooms and a second full bath complete this floor. Downstairs features a large fourth bedroom, a cozy family room, a combined laundry and bathroom, ample storage, and direct garage access. The spacious, covered semi-enclosed deck is perfect for BBQs, entertaining, or relaxing while enjoying panoramic views over Vernon. Parking is easy with a single-car garage and a generous driveway that can accommodate four vehicles, an RV, or a boat. Mature landscaping and a cedar hedge provide privacy in the front yard, creating a sunny outdoor retreat. Stone steps lead to the backyard, where you’ll find a plum tree, additional greenery, and plenty of space for garden beds, a fire pit, or a playhouse. A covered storage area at the back of the home is ideal for outdoor tools. Washer, dryer, and window air conditioner are included in the sale. Located within walking distance of Mission Hill Dog Park and playground, with schools nearby and downtown Vernon only minutes away, this home offers incredible value! This property is an excellent choice for a family home or an investment opportunity. Learn more about this fantastic Vernon property on our website. Ready to take a closer look? Schedule your private showing today! (id:60329)
O'keefe 3 Percent Realty Inc.
1900 Ord Road Unit# 5
Kamloops, British Columbia
Welcome to this well-maintained 3-bedroom, 3-bath rancher with a full basement, offering space, comfort, and functionality in one inviting package. Located with a sunny south-facing back yard and deck, this home features triple-pane windows that keep the interior quiet and energy-efficient year-round. Step into a bright and open main floor, where the kitchen boasts a convenient island with built-in storage - perfect for prepping meals or casual dining. Just off the living room, a spacious back deck with adjustable louvers creates an ideal space for outdoor entertaining, rain or shine. Downstairs, you'll find additional living space and flexibility to suit your needs. The one and half-car garage is more than just a place to park - it features a high ceiling, a sturdy workbench, and a sink, making it a great space for projects or hobbies. There’s even seasonal RV parking on the property for added versatility. Enjoy a backyard that’s been smartly expanded with a relocated fence to offer more usable space. The landscaped yard includes a patio with louvered coverings and sunshades, a shed wired with power inside and out, and an underground irrigation system to keep everything green with ease. Inside, the dedicated laundry room offers plenty of storage and convenience. This home combines practical upgrades with thoughtful outdoor enhancements, making it perfect for families, downsizers, or anyone looking for a move-in ready property with room to grow. Extra bonuses are new microwave and HWT! All measurements to be verified by Buyer if important. (id:60329)
Royal LePage Westwin Realty
2727 Lakeshore Road Unit# 101
Vernon, British Columbia
Discover your own private oasis in Holiday Park! This beautifully maintained 2 bed, 1.5 bath home sits one of the largest lot in the park and backs onto a tranquil creek, offering a rare sense of peace and privacy. Imagine relaxing on the spacious deck, listening to the gentle sounds of the water and soaking in the natural beauty that surrounds you. The detached shed adds even more versatility, use it for storage, a creative studio, or a cozy guest space. With a brand new Silver Label in place and located just minutes from all the amenities along Okanagan Landing Road, this is a special opportunity to own a unique and welcoming home in a friendly, well-kept community. A must-see! (id:60329)
RE/MAX Vernon
144 Sumac Ridge Drive Unit# 14
Summerland, British Columbia
Open House Sept 27, 2025, 10 to 12 o'clock. A Must-See in Fairway Five! This beautifully maintained unit is located in the sought-after Fairway Five complex, right on the golf course. Featuring 2 spacious bedrooms plus a den and 3 bathrooms, including a large ensuite with a relaxing jetted tub. The primary bedroom offers a generous walk-in closet and a panoramic lake view. Enjoy a private patio, covered parking, and a host of other desirable features. Strata fees include heat, hot water, building insurance, and snow removal for worry-free living. One house cat permitted. No short-term rentals allowed. No age restrictions. (id:60329)
RE/MAX Orchard Country
135 Ziprick Road Unit# 111
Kelowna, British Columbia
** Located close to Walmart, Canadian Tire, Restaurants, Medical and 10 mins to UBCO and Kelowna International Airport. Perfect for FIRST TIME HOME Buyers, Downsizers or Investors! Step inside and you're greeted by a bright open concept floor plan where the living area flows seamlessly into the dinning space and kitchen. Large Windows allow Sunlight to pour in from your private patio with cozy green-space making your cozy condo feel like it has its own backyard. This 1 bed 1 bath condo strikes the perfect balance between style, affordability and location. Don't miss your chance to secure this fantastic property and book your private showing today! (Some Photos are Virtually Staged) (id:60329)
Royal LePage Kelowna
5886 Okanagan Landing Road Unit# 5
Vernon, British Columbia
This beautifully maintained 3-bedroom, 2.5-bathroom townhome offers comfort, convenience, and style in a peaceful, pet-friendly community just moments from Okanagan Lake. Enjoy the ease of main-floor living with a spacious primary bedroom featuring a 3-piece ensuite and a generous walk-in closet. The modern kitchen is highlighted by sleek quartz countertops and newer appliances, including an electric range with induction cooktop and refrigerator. Updated vinyl flooring flows throughout the living spaces and solar tubes fill the home with soft natural light, enhancing its warm and welcoming feel. Additional features include an insulated and heated garage and plenty of storage in the large crawl space. Location is everything, and this home has it all, including walking distance to Ellison Elementary and Fulton Secondary, just minutes from Marshall Fields, parks, and walking trails, as well as a short drive or bike ride to Kin Beach and Paddlewheel Park. Tucked away on the quiet side of the complex, this gem offers the lifestyle you've been looking for, close to the beach, shopping, schools, and everyday amenities. Don’t miss your chance to call this well-cared-for home yours. Book your private showing today. (id:60329)
RE/MAX Vernon Salt Fowler
4035 Gellatly Road Unit# 160
West Kelowna, British Columbia
Welcome home to West Kelowna’s most desirable 55+ gated community. This beautifully maintained 3-bedroom, 3-bathroom rancher, walk-out home offers beautiful lake views, $80K in stunning upgrades, and a layout designed for easy, relaxed living. The open-concept main floor is filled with natural light, vaulted ceilings and features a living room with a gas fireplace and dining area that flows onto a large deck—perfect for morning coffee or evening sunsets over the lake. The kitchen shines with quartz countertops, high-end stainless steel appliances and lighting with plenty of space for cooking and entertaining. The main floor also includes a peaceful primary suite, with lakeviews to start your day, a spa-like ensuite bath, a second bedroom for guests, large laundry room and a generous den or office space. Downstairs, you’ll find a spacious, bright and welcoming family room, a third bedroom, full bathroom, a versatile flex space for a gym, craft room, and abundant storage. The walkout patio leads to a grassy area, ideal for pets or enjoying the outdoors. This friendly, gated community offers a safe and quiet setting while keeping you close to local walking trails in the canyon, beaches, marina/yacht club, wineries, golf courses, shopping, and a short walk to the lake. Residents of Canyon Ridge enjoy access to a clubhouse with a lounge, banquet room, and library. Low strata fees, 1 small dog or cat (up to 15"" at the shoulder) allowed. Book your viewing to enjoy in person. (id:60329)
Royal LePage Kelowna
660 Cawston Avenue N Unit# 106
Kelowna, British Columbia
Welcome Home to the North End of Kelowna. This stylish/modern one-bedroom, one-bathroom condo perfectly situated in one the most highly sought-after neighborhoods, where everything you could desire is all within walking distance. Offering both comfort and convenience, this residence is ideal for first-time buyers, investors, or those looking to enjoy the vibrant downtown lifestyle. Step inside to a bright, open living space that flows seamlessly onto your spacious, private walkout patio, perfect for morning coffee or evening relaxation and ideal if you have a dog to walk and want the convenience of walking straight out your back door. With stainless steel appliance and stone countertops, the thoughtfully designed floor plan maximizes every inch, creating a cozy yet functional vibe. This community offers more than just a place to live—residents enjoy access to a co-work office space, lounge area, the 'Modo' car share program, bike storage, and the convenience of one secure underground parking stall. All this, in a prime location within walking distance to restaurants, local brewery's, shopping, waterfront parks, beaches, gyms and everything downtown Kelowna has to offer. Don’t miss your chance to live in one of Kelowna’s most desirable neighborhoods! View the Vitual Tour and book your showing to explore this opportunity! (id:60329)
Royal LePage Kelowna
4636 Kivi Crescent Crescent
Barriere, British Columbia
Charming Basement Entry Home on Expansive .39-Acre Lot – Walk to Downtown! Nestled in a peaceful neighbourhood just minutes from the heart of town, this ideal basement entry home offers the perfect blend of comfort, convenience, and potential. Set on a generous lot, the property provides ample space for outdoor enjoyment, future development, or simply soaking in the quiet surroundings. Step inside to discover a home that has been thoughtfully updated in 2022 including new windows, flooring, paint, siding, insulation, and trim—creating a fresh and inviting atmosphere from top to bottom. Outside, the large yard is a true highlight, featuring multiple outbuildings for all your storage needs, plus a handy crawl space beneath the basement for added utility. Whether you're a hobbyist, gardener, or simply need room to grow, this property delivers. Additional perks include the option to connect to town sewer services & the exciting possibility of subdivision (buyer to verify). Families will appreciate the easy walking access to local amenities, park & nearby elementary school—making daily life both simple and enjoyable. (id:60329)
Royal LePage Westwin (Barriere)
831 Ricker Road
Cawston, British Columbia
Amazing neighborhood tucked away in Cawston! Large garage with suite upstairs, the suite is not finished. Septic is installed, and water is there. Once you walk the lot, you will have no problem seeing how you will finish it. Imagine enjoying the views and feel of the small town life, build you dream home later. (id:60329)
Royal LePage Locations West
2868 Golf Course Drive
Blind Bay, British Columbia
2868 Golf Course Drive - This home is fantastic value! A nearly new build from 2022, it features some major upgrades and a fully finished basement completed in 2024. This 4-bedroom, 3-bathroom home boasts an open-concept kitchen, living, and dining area on the main floor, with a spacious family room in the basement. It’s the perfect family home or an ideal choice for executives looking to move in right away without any worries. The backyard has some rock landscaping already in place, including a path leading to a great mountain viewpoint—a perfect spot to relax or roast marshmallows around a fire pit. Enjoy walking distance to the local dog park and just minutes from golfing, beaches, marinas, restaurants, and grocery stores. What’s not to love about a move-in-ready, like-new home? This property comes with a full new home warranty, which commenced in April 2024. Located in a fantastic neighbourhood, it offers a short commute to Salmon Arm and is approximately an hour from Kamloops. Measurements were taken by Matterport. (id:60329)
Fair Realty (Sorrento)
4945 South Ridge Drive
Kelowna, British Columbia
Enjoy life in Kelowna's BEST family neighborhood from a prime Upper Mission location! Just steps to 2 Parks, new Mission Village Shopping complex, new Canyon Falls Middle School, 40+ kms of hiking and biking trails, 5 Ponds and 2 Waterfalls, Wineries and beaches within a 3 Minute drive - this area has it all! Beautiful and well maintained 4 Bedroom & 3.5 Bathroom two storey home on a standard fenced lot with fully finished basement including a self contained 1 Bed Suite. Furnace, AC, and all Appliances have been updated within the past 5 years! Bright open concept main with tall 16 ft ceiling in entry. Spacious front Living and Dining Rooms are accented by the formal 3-sided gas fireplace. Updated floors flow through to the rear kitchen with granite counters, newer SS appliances, and corner sink that overlooks the private fenced back yard with nice grass space and a large stamped concrete patio. The second LR is sunken and wired for surround sound adjacent the Kitchen. 3 Bedrooms up include a large Primary / Master Bedroom with peek-a-boo lake views, Walk-in Closet, and an Ensuite bathroom. Adaptable floor plan - LR can be opened and Suite incorporated. Fully Fenced Yard, Storage Shed and full Irrigation. Extra wide driveway offers Suite and Boat / RV Parking. Gazebo and Hot Tub are negotiable as they are owned by the long term tenant (family). Amazing lake view neighborhood surrounded by $2M+ Single Family Homes. On 17 Bus Route to OKM and H20! (24 hrs notice pls - tenanted) (id:60329)
RE/MAX Kelowna
2317 Teal Place
Vernon, British Columbia
Welcome to one of Vernon’s most desirable neighbourhoods! This beautifully updated 3-bedroom, 2½-bath, two-story home has it all—style, comfort, and location. Recent upgrades include quartz countertops, a fully redesigned ensuite, refreshed bathrooms, new roof, furnace & AC, poly-B plumbing removed, new garage door, fencing, blinds, and more. The larger double garage with a high ceiling is a bonus, while the private backyard offers a perfect retreat. Close to schools, Okanagan Lake, the dog park, pickleball courts, soccer fields, and Okanagan Landing shopping—this is the lifestyle you’ve been looking for. (id:60329)
Royal LePage Downtown Realty
260 Rue Cheval Noir Unit# 17
Kamloops, British Columbia
Welcome to 17-260 Rue Cheval Noir! A beautifully appointed rancher-style 4-bedroom, 3-bathroom home in Tobiano’s sought-after gated community. Enjoy panoramic views of Fairway 6 and Kamloops Lake from this private, modern retreat. Designed for easy one-level living with high-end finishes, an open-concept layout, and oversized windows that flood the space with natural light. Just 15 minutes to downtown Kamloops, yet perfectly secluded for peaceful, resort-style living. Ideal for golfers, families, professionals, or anyone seeking comfort, privacy, and breathtaking views. Contact listing agent today for a private viewing! (id:60329)
Brendan Shaw Real Estate Ltd.
875 Stockley Street Unit# 26
Kelowna, British Columbia
This immaculate 2,080 sq.ft. villa in the peaceful, prestigious Cypress Point community offers the perfect blend of comfort, elegance, and easy, maintenance-free executive living. Perched above the award-winning Black Mountain Golf Course, This one-owner 2 (easily 3) bedroom, 3 bath home features high-end finishes, a rich colour palette & a thoughtful open layout w/ a bright walkout lower level. The chef-inspired kitchen features granite counters, a 9-ft island & walk-in pantry—perfect for everyday life & entertaining. The kitchen flows into a spacious living room w/ warm hardwood floors, a cozy gas fireplace & large windows framing the panoramic, unobstructed mountain & golf course views; incl. the water feature surrounding the iconic island green on Hole 5- Your own private oasis for a peaceful morning coffee or sunset glass of wine. The primary bedroom is a serene retreat w/full ensuite, walk-in closet & direct deck access. The lower level offers a second bedroom w/ walk-in closet, a large, bright rec room w/ ample space for a 3rd Bdrm or office, full bath, large storage room & walkout access to the 2nd expansive deck w/equally stunning views. Extras include high-end window coverings, Hardie board siding, A/C, double garage, gas BBQ + Hot tub hookups. Low strata fees incl. full envelope maintenance & landscaping. Just 15 mins to the beachfront shops and dining of downtown & 30 mins to Big White. This is Okanagan living at its best— Upgrade your Lifestyle Today! (id:60329)
Exp Realty (Kelowna)
7028 Manning Place
Vernon, British Columbia
One of our largest lots!!! Enjoy the extensive private fully landscaped backyard stretching down to BX creek with spectacular Morning SunriseEastern views. Contemporary style non-strata level entry Rancher with 3 bedrooms 3 bathrooms and walkout basement . Main level living with open floor plan Kitchen to Dining & Living rm & 14'6x12' covered sundecks to bbq & entertain. The Primary bedroom is also on the main level and has double vanity ensuite & walk-in closet, powder rm & laundry, generous foyer entered through covered walkway and Double car Garage.Basements hold 2nd & 3rd bedrooms, Flex area for gym space, reading nook etc., full 4 pc Bathroom and large Recreation Room with walkout to covered 14'6x10'3 Patio and backyard. This unit has upgrades of EV Charger in garage, Electrical for hot tub, Gas & Electric for Kitchen Oven,Gas BBQ outlet on Sundeck. Walking trails of BX Creek & the Grey Canal right there, Silver Star Mountain year round resort only 15 minutes up the hill. Walk to Elementary or Bus to High School and only minutes to downtown, lakes and golfing. Landscaping, retaining and fencing completed for you on possession so all you need do is move in and enjoy!!! GST applicable but NO PTT. (id:60329)
RE/MAX Vernon
728 Elderberry Walk
Sicamous, British Columbia
MOVE IN READY..... this beautifully appointed 2-bedroom plus den, 2-bath rancher in a newer Bare-land strata called Parkview Estates is ideally located close to downtown Sicamous. The bright, open-concept layout features a modern kitchen with large island, Corian countertops, stainless steel appliances, and spacious dining and living areas. The inviting living room, with its electric fireplace, provides a perfect setting for relaxation. The generous primary bedroom includes a well-designed ensuite with double sinks and a sizable walk-in shower, along with an attached walk-in closet. The remaining living space comprises a second bedroom, a full bath, a den, and a laundry room with convenient access to the oversized, heated single-car garage. Relax and unwind in the outdoors, whether on the front covered deck or the spacious patio in the fully fenced backyard— Located between Shuswap and Mara Lakes, it’s a haven for outdoor enthusiasts with year-round activities such as boating, fishing, hiking in the summers, sledding and skiing in the winter. With a welcoming community, breathtaking mountain views, and a relaxed pace of life, Sicamous is nestled in the heart of BC and offers the perfect blend of natural beauty and small-town charm, making it an ideal destination for those seeking peace and quiet without sacrificing convenience. Whether you love outdoor activities or simply enjoying serene surroundings, Sicamous has something for everyone. Pets welcome, Strata fee $75/month (id:60329)
RE/MAX Shuswap Realty
978 Lundell Road
Revelstoke, British Columbia
Village Mobile Home Park is a great multifamily investment with 15 units, situated on a level, 2 acre parcel with city water and septic system. Ideally set up for both a lifestyle or absentee owner, this modular home community has seen significant recent capital upgrades to its complete water and 50% of its septic system. Family owned investment for two generations. Recent capital investment: Tree care $5,565 (2023) water lines $69,900 (2023); septic replacement $40,000 (2024); water shut offs $15,800 (2024); full inspections completed on all systems. Invoice and permits provided; buyer to verify. Full package available upon request. (id:60329)
Royal LePage Westside Klein Group
5564 Upper Mission Drive
Kelowna, British Columbia
Welcome to your Kelowna Dream Home in the heart of Okanagan Wine & Lake Country! This near-new 5 bedroom plus Den, 6 bathroom, with 1 Bed Legal Suite home has 5,600+ square feet of beautifully designed contemporary space to enjoy with panoramic lake views, bright walkout basement, private pool w/ auto cover, fenced yard with grass area and gorgeous flower gardens! The open concept Main floor features oak hardwood and 18 ft vaulted ceilings with expansive windows showcasing the lake & downtown views. Proceed to the Primary Bedroom retreat w/ spa inspired Ensuite Bath w/ extra large tiled shower, generous walk-in closet, plus auto blinds and direct control cooling/heating. Find a Den, Powder Room, Kitchen with high end appliances, large walk-in Pantry with built-in cabinets and sink, and Mudroom / Laundry Room with access to the 2-3 car oversized garage with 10’5” ceilings (fit Lifts and/or Golf Simulator). Find a spacious loft up with two additional bedrooms each with their own en-suite baths! Downstairs find an entertainer’s dream with large open Rec Room, Wet Bar, and Gym with access to the fenced back yard oasis w/ 16 x 38 ft pool & grass area, plus 4th bedroom and full bathroom (+ 1 Bed Suite)! No expense spared with multi zone heating / cooling, heated garage, Control 4 multi zone speakers, smart home features, one touch auto opening cabinets, automated blinds, Gemstone lights, Hide-a-hose central vac, and power screened deck for those sunset evenings at the fire table. (id:60329)
RE/MAX Kelowna
1670 Hulme Creek Road
Rock Creek, British Columbia
Traditional country styled home siting on 81 acres just west of Rock Creek. The over height ceilings and wrap around deck given the home an open, airy and cool atmosphere especially in the summer. The main floor has a large kitchen w/ breakfast area, formal dinning room extending into the living room, front hall way, office/flex room, a family room with wood stove, 3 piece bath and large laundry / foyer area. The master bedroom suite upstairs has a huge ensuite bathroom to enjoy, plus there are 2 additional bedrooms, main bath and sitting area. There is also a full basement with 2 additional bedrooms, bath, rec room and an unfinished workshop area if you wanted to make into a kitchen area and use as a BnB, rental or extended family. Property is fully fenced. Wonderful sunsets and good sun all day. Private home site on an upper bench. Home and garden area serviced by a shallow well with newer UV filter, and water softener. The land is in mostly sloping grasslands and is suitable for some livestock, or agricultural crop. River view from some areas. Large rock outcrop has impressive views and exciting hiking adventures. No GST. (id:60329)
Royal LePage Desert Oasis Rlty
618 7th Avenue
Keremeos, British Columbia
Prime commercial spaces located right in downtown Keremeos, featuring two individual businesses leasing the ground floor. Each business benefits from dedicated parking, as well as one spot allocated for the apartment above and a dedicated lane for loading and unloading. The upstairs apartment boasts 12-foot ceilings, a spacious bathroom with laundry facilities, and an open kitchen and living area. It includes one bedroom and a fantastic covered deck at the back, with convenient access from Main Street via a lovely staircase. The current tenants are eager to stay, each with their own power meter and responsible for their own bills. This property offers three income streams, or you can occupy one of the commercial spaces, or the apartment, while enjoying two mortgage helpers. (id:60329)
Royal LePage Locations West
5120 Martin Creek Road
Kamloops, British Columbia
Nestled along Martin Creek Road, this expansive 157-acre property offers breathtaking views and limitless potential. Backing onto Crown land on two sides, it provides privacy and connection to nature, offering a rare opportunity to create your dream home amidst stunning river and mountain vistas. Thoughtfully logged in 2021, this off-grid haven features two creeks running through and access via a legal easement. While septic is unknown, water is available from two wells—verification required. No registered water rights, drilling logs, or water quality testing are currently available. Partially in ALR. (see picture with Green highlight) TNRD AF1 zoning. Please call listing Realtor® for information and viewing directions and instructions. Home previously located on lot was removed. (id:60329)
Royal LePage Westwin Realty
3820 20th Street Ne Unit# 12
Salmon Arm, British Columbia
This stunning home in the highly desirable and exclusive Broadview area, offers a perfect blend of elegance, comfort, and everyday practicality, with meticulous attention to detail evident inside and out. The bright and inviting kitchen features quartz countertops, stainless steel appliances, and a gas stove that will impress any home chef, while the seamless flow into the living and dining areas makes it ideal for entertaining, relaxing with family, and enjoying the views. The living room is enhanced by a tray ceiling, cozy gas fireplace, and large picture windows creating warmth and character throughout. The primary suite is a true retreat, complete with a spacious walk in closet, a second closet, and a luxurious ensuite bathroom featuring a soaker tub, walk in shower, and double vanity. Everyday convenience is built into the design with a large main floor laundry room and a mudroom located directly off the garage. The main home is complete with 3 other bedrooms. Outside, a covered deck offers breathtaking views of Shuswap Lake and Mt. Ida, with a gas BBQ hookup making summer dining effortless. The backyard is fully fenced for privacy, with lush landscaping, and underground irrigation, creating a true retreat right at home. A legal one bedroom suite with its own entrance and laundry provides excellent flexibility, whether for extended family, guests, or as a rental income opportunity, the suite has been finished with the same quality and standards as the main home.This home contains an extensive list of thoughtful upgrades. Additional highlights include an oversized double garage for vehicles, tools, and gear, along with extra paved parking that easily accommodates guests, trailers, or RVs. Nestled in the peaceful North Broadview neighbourhood, this home combines a quiet, private setting on a no thru street, with the convenience of being just minutes from all the amenities of Salmon Arm, offering the perfect balance of luxury, lifestyle, and functionality. (id:60329)
Real Broker B.c. Ltd
254 Terrace Drive
Kelowna, British Columbia
This beautifully updated home blends style and function with modern finishes throughout. The main level features vaulted ceilings, neutral tones, and durable laminate and vinyl flooring. The kitchen shines with high gloss white cabinets, stainless steel appliances, a gas range, a built-in pantry, and access to the dining area that opens to the upper deck with synthetic wood decking and stairs down to a brick patio. Upstairs, the primary suite includes crown moulding, built-in closets, and a 3-piece ensuite with a walk-in shower and linen storage. A second bedroom, 4-piece main bath, and laundry complete this level. Downstairs offers a legal 1-bedroom suite with separate entry, laundry, stainless steel appliances, glossy cabinetry, and a 3-piece bath with tiled walk-in shower. The flexible layout can function as a 1-bedroom plus rec/den or a non-conforming 2-bedroom suite. The serene backyard has underground irrigation, green space, and multiple entertaining areas. Steps down from the road provide guest parking with easy access. Enjoy being just minutes from Knox Mountain Park, Blair Pond, tennis courts, and trails. Recent upgrades include roof, windows, driveway, and A/C (6 years), plus furnace and hot water tank (8 years). (id:60329)
RE/MAX City Realty
4725 Copper Crescent
Windermere, British Columbia
**INCREDIBLE NEWLY RENOVATED LAKE HOUSE ON A PRIVATE .57 ACRE PARK-LIKE PARCEL OF LAND - MASTERFULLY REFINISHED IN 2025 TO CURRENT CODES AND STYLE + 2 DETACHED GARAGES** Your recreational or full time home has arrived and it is short walking distance to the Trethewey Beach, boat launch and marina. This beautiful home sits on a large corner lot on copper crescent, set back from the road and offering a variety of low maintenance green spaces, 2 fire pit areas, and three crossings over Edward creek - a beautiful sleepy creek running through the property. 2025 renovation was complete with a gorgeous new chef inspired kitchen w Bosch appliances and quartz countertops, 2 full bathrooms with his and hers sinks, new framing, drywall, electrical, triple pane windows, flooring, plumbing with fixtures, upgraded insulation, all new interior drywall, tile and luxury vinyl plank flooring, roofing and siding on home and garages repainted-repaired and replaced where required, new heat pump, three in wall AC/HEAT split units and much more. Designed to comfortably house and entertain visitors in comfort with well separated sleeping quarters, a central kitchen / living area and the ability to make the main level bedroom and ensuite your primary bedroom should main floor living be important. Enjoy the boat, car and toy storage provided by 2 detached garages! This virtually new property is offered FULLY FURNISHED. Secure your family estate today and start making memories at the lake this summer. (id:60329)
Royal LePage Rockies West
2607 St Andrews Street
Blind Bay, British Columbia
Discover your dream home in The Highlands of Blind Bay with breathtaking panoramic views of Shuswap Lake and majestic mountains. This meticulously designed, ENERGY-EFFICIENT home offers a lifestyle of comfort and beauty, nestled in a peaceful cul-de-sac. Step inside and discover a bright, spacious open-concept layout, perfect for families and entertainers alike. The heart of the home is a chef-inspired kitchen with quartz countertops and a central island, flowing seamlessly into a living area with soaring vaulted ceilings and floor-to-ceiling windows. Step onto the expansive front deck to witness unforgettable sunsets over Shuswap Lake. This residence features 3 bedrooms and 2.5 luxurious bathrooms, including a 5-piece en-suite, and main-floor laundry for ultimate convenience. Every detail has been thoughtfully considered for modern living. A standout feature is the oversized double garage. The extra depth and width provide comfortable maneuvering space and organized tool storage, making it perfect for the hobbyist or DIY enthusiast. Beyond the garage, the property offers a versatile, level backyard space, ideal for a pool or garden. Enjoy the benefits of a Step 4 energy rating, delivering significant savings on utilities. Located minutes from marinas, shopping, restaurants, golf, tennis, the lake, beach, and trails, and just a short 25-minute drive to Salmon Arm, this home truly combines views, prime location, and modern comfort. This is more than a home – it’s a lifestyle. (id:60329)
Chamberlain Property Group
428 114 Avenue
Dawson Creek, British Columbia
FOR LEASE! 3 separate units of 2000 sq/ft each. They all have a bathroom and 2 have an office area as well. Currently this shop sits with 2 separate units, a 2000 sq/ft unit as well as a 4000 sq/ft unit. (with separate PNG and Hydro). The shop includes features like : 3 total bathrooms, mezzanine, coffee room, front offices, upstairs office, 2x8 walls, low heating costs, 3 phase power, multiple 14x14 ft doors and multiple 12x12 ft doors, 16 ft ceilings, forced air NG heat, metal exterior and asphalt shingles. Plus there is a fenced shared yard. (id:60329)
RE/MAX Dawson Creek Realty
851 Bramble Place
Kamloops, British Columbia
Welcome to 851 Bramble Place – a meticulously cared-for gem in the heart of Aberdeen. This two-storey home sits proudly on a quiet, family-friendly cul-de-sac in one of Kamloops’ most desirable neighbourhoods. Curated by the original homeowners, pride of ownership is evident throughout. Situated on a spacious pie-shaped lot, the fully fenced, landscaped yard features underground irrigation (front & back), a garden, and plenty of space for kids, pets, or entertaining. Inside, you're welcomed by a spacious foyer with 18-ft ceilings and a grand staircase. Large Low-E windows flood the home with natural light, creating a warm and inviting space. The main floor offers a flexible layout with formal living and dining rooms, perfect for gatherings. The kitchen is the heart of the home with granite countertops, solid wood cabinets, a custom island, and walk-in pantry. It connects seamlessly to the dining, family room, and patio. Upstairs offers three generously sized bedrooms, including a luxurious primary suite with walk-in closet and spa-like ensuite. The fully finished basement includes a 4th bedroom, den, full bathroom, and additional living space—great for teens, guests, or potential suite development. R2 zoning adds future income potential. Additional features: double garage (8’x9’ Doors), gas BBQ hookup, hot tub rough-in with concrete pad, built-in vac. Walking distance to schools, shopping, and recreation. Book a private showing today! (id:60329)
Exp Realty (Kamloops)
4001 Shuswap Road
Kamloops, British Columbia
Great family home on 2 acres in the sunny South Thompson Valley, this 4 Bedroom 3 Bathroom offers plenty of space for a family or has potential for a basement suite with a huge rec room and family room downstairs. This property has had many recent upgrades including some flooring, paint, appliances, central AC and water system. Plenty of room for animals with paddocks shelters and is fully fenced and cross fenced. Covered storage with a carport and adjoining work area plus newer out building that could be converted to a guest cabin. Great family property with K to 12 School Bus pick up right out front. Truly must be seen to appreciate. (id:60329)
Coldwell Banker Executives Realty (Kamloops)
3585 Elk Road Unit# 29
West Kelowna, British Columbia
This 1,376 sq ft home offers 3 bedrooms and 1 bathroom, with potential to add an additional bath if desired. The kitchen features a bright dining nook set in a bay window and flows seamlessly into the open living room. Recent updates include a newer refrigerator and stove, plus the big-ticket items already done: roof, skylight, hot water tank, furnace, and air conditioning. A pantry and closets throughout home, provides extra storage. The primary bedroom has French doors leading out to the deck. The bathroom includes double sinks, a newer toilet, and convenient cheater-ensuite access to a bedroom or den. Outdoor living is easy with a large covered front patio and fully fenced yard that backs onto a quiet road. Stairs to the patio have been redone for peace of mind. Two parking stalls are included. Pet-friendly community—1 dog of any size (excluding vicious breeds) with park approval, and up to 2 cats allowed. Pad fee: $596.38/month. Conveniently located near a local golf course, shopping, restaurants, and beautiful Lake Okanagan. (id:60329)
RE/MAX Kelowna
1195 14th Street Unit# 2
Kamloops, British Columbia
Beautiful level entry duplex in Orchard Village on 14th street. Well-maintained 2 bed, 2 bath rancher-style home with 975 sq ft unfinished basement with windows — ideal for hobbies, storage, or future development. Located in a quiet, adult-oriented (not age-restricted) Bareland strata complex close to shopping, golf, schools, and just 10–15 minutes to the airport and downtown. Low monthly strata fee just, $145/ month Enjoy easy living with main-floor laundry, fireplace, central A/C, attached 2-car garage and covered patio with pull-down sunshade, perfect for private BBQs. Recent updates include newer flooring and 4 appliances (approx. 2 years old). Window coverings included. Pet-friendly (1 dog or 1 cat). All measurements are approximate. Quick possession available! (id:60329)
Century 21 Assurance Realty Ltd.
3115 Sageview Road Lot# 1
West Kelowna, British Columbia
LAKEVIEWS and (2) GARAGES! This beautiful home will greet you each and everyday with beautiful lake views taken in from the front entry and throughout majority of the main floor of the home to include the living room, kitchen, dining room and primary suite! There are two lovely spaces outside to include a deck and patio below that take in more views and offer peaceful places to sit and sip or read and to entertain your family and friends. This home was a Smith Creek Holdings ltd H&H Homes customized construction in 2017! H&H Homes has taken the OHA Gold Winner Awards multiple years! The rear daylight walk out basement accesses a 2nd garage space with suspended slab construction! It offers an over depth space with baseboard heat and a 2nd driveway for access. The main floor also provides you with an attached 2 car garage accessed from the front lane. The main floor offers a spacious entertaining space with elevated ceilings, beautiful cabinetry, solid surface counters & a floor to ceiling gas fire place. The primary en-suite is a relaxing retreat with soaker tub, in floor heating & spacious adjacent WIC with natural light. The basement offers a 3rd bedroom & 2 large recreational spaces waiting for you to customize to your personal needs. Picture a hot tub on the bottom patio and your collector car or boat in your 'toy garage' and RV parking! There is no compromise in this quality built & well thought out home. You will be certain to love your time at home here! (id:60329)
Royal LePage Kelowna
616 Klo Road Unit# 205
Kelowna, British Columbia
Medical Office with Strong Income Potential Turn key business strategically located medical clinic with high foot traffic and proximity to major hospitals. Fully equipped and leased or ready for owner-use. Ideal for healthcare investors or multi-practice professionals looking to expand their footprint in a thriving medical corridor. (id:60329)
Oakwyn Realty Okanagan
10114 Newene Road
Lake Country, British Columbia
Prime .6 Acre Property with Home & Shop – RM5 Medium Density Zoning in Lake Country Located in the heart of Lake Country, this rare .6-acre property presents an incredible opportunity for both residential and future business development. The property includes a well-maintained home and a spacious shop, offering ample space for a variety of uses. The newly zoned RM5 (Medium Density) designation opens the door to exciting possibilities for future apartment complexes or business ventures. The sewer connection is approximately 500 feet away at the highway, offering potential for future infrastructure development. This prime location is just a block from the bustling town center of Lake Country, where you’ll find an array of restaurants, shops, and local amenities. Surrounded by picturesque orchards, the property offers both tranquility and a sense of rural charm while still being close to all the conveniences of town. In addition, the property is only 2 km from the South Shore of Wood Lake, perfect for outdoor recreation, and about a 10-minute drive to the UBCO campus, making it an ideal location for future residents or tenants. Whether you choose to update the existing home, develop the land, or build something new, the potential here is endless. Properties of this size and in this location rarely come to market in Lake Country, making this an opportunity you don’t want to miss. For more information or to schedule a viewing, please contact us or reach out to your preferred realtor. (id:60329)
RE/MAX Kelowna
2761 Bank Road
Kamloops, British Columbia
This 3+2 bedroom, 3 bathroom rancher is located in a great family area. The main floor features hardwood flooring, sunken livingroom with gas fireplace, kitchen with eating area and sunroom, great for morning coffee. There is also 3 good sized bedrooms including the main bedroom with a walk-in closet + a 3 piece ensuite, main floor laundry and a 4 piece bathroom. The full walk-out basement has a 2 bedroom suite with separate laundry, livingroom with gas fireplace, 3 piece bathroom and access to a covered patio and a partially fenced yard. Other features include a double garage, 9 appliances, hot water on demand, central air and underground sprinklers. This is a great home and neighbourhood close to many amenites & walking distance to Arthur Stevenson Elementary School and Centennial Park. (id:60329)
RE/MAX Real Estate (Kamloops)
5444 South Perimeter Way
Kelowna, British Columbia
Welcome to this beautiful Kettle Valley two storey walk-out with everything your family could ever want, need or imagine! Gorgeous lake view home with 6 bedrooms, 5.5 baths with hardwood, vaulted ceilings, floor-to-ceiling stone fireplace, gourmet granite island kitchen with b/in stainless appliances, gas cooktop, pot filler and large walk-in pantry. Access to the covered sundeck with great views and gas BBQ hookup (and engineered for a hot tub)! Spacious main floor laundry/mud room with under the counter washer and dryer, b/in bench and lots of storage. Master on the second floor with private lake view deck and spa-like ensuite complete with two-sided fireplace, spacious double vanity, tiled walk-in shower and separate soaker tub and heated tile floors. Second and third bedroom share the jack-and-jill bathroom with dual vanity - perfect for school mornings! Lower level is an entertainers dream with granite wet bar, full-sized fridge and even a draft beer tap with walk-out to the covered patio complete with gas fire pit, gas BBQ hookup and straight to the pool and hot tub deck! Gym under suspended slab too! Cozy front porch to watch the world go by and listen the the bubbling rock water feature. One home away from the linear park that takes you to the children's water park and playground. Transit, hiking trails, Chute Lake Elementary and Kettle Valley Main Street amenities, all within short walking distance. This home is a must see! RV/boat parking in alley at bottom of lot. (id:60329)
Royal LePage Kelowna
1151 Sunset Drive Unit# Th103
Kelowna, British Columbia
Welcome to this stunning townhome located on the most desirable street in the heart of Kelowna. Ideally situated directly across from Waterfront Park and just steps from a variety of restaurants, breweries, shops, and Prospera Place, this townhome offers the ultimate downtown living experience. Townhomes on Sunset Drive rarely come available, making this an exceptional opportunity to own a property with both a street-level entrance and a back entrance, as well as 2 secure and heated parking stalls and 1 storage locker. Additional exterior features include two large private patio/outdoor spaces, located at the front and back of the home. Inside, the bright, airy layout is enhanced by large floor-to-ceiling windows that fill the space with natural light, creating an inviting and open atmosphere. The spacious kitchen is complete with a large island, plenty of storage, modern finishes, and upgraded appliances. This space flows seamlessly into the dining room, living room, and both outdoor patios. Upstairs, you’ll find three bedrooms, including an oversized primary suite with an ensuite bathroom and walk-in closet. A second full bathroom completes the upper level, while the main floor also boasts a convenient powder room. The building offers an impressive range of amenities, including a hot tub/pool, gym, boardroom, and an executive common room. With its prime location, thoughtful design, and quality craftsmanship throughout, this townhome is a unique offering! (id:60329)
Sotheby's International Realty Canada
500 Bighorn Boulevard Unit# 534 C
Radium Hot Springs, British Columbia
Experience Luxurious, Hassle-Free Vacations in the Heart of the Columbia Valley! Enjoy three weeks of turn-key vacation living annually with this 1/17th share (Rotation C) of a 3-bed, 3-bath top-floor end unit at Bighorn Meadows Resort. This fully furnished condo offers mountain views overlooking the pool, hot tubs, playground and greenspace. Inside, find an open-concept layout with vaulted ceilings, granite countertops, updated appliances, vinyl plank flooring, electric fireplace & in-suite laundry. A unique and valuable feature is the lock-off suite. This versatile space can be utilized as part of the main condo or rented separately, offering an open-concept sitting and sleeping area, large bathroom with oversized walk-in shower, TV & mini-kitchen equipped with a small fridge, sink, coffee maker & microwave offering flexibility for guests or rental income. The monthly fee covers taxes, insurance, utilities, cable and internet. Owners access an outdoor pool, hot tubs, fitness center and playground. Centrally located, you're just moments away from the diverse activities available in Radium Hot Springs and the Columbia Valley. Enhance your ownership experience with optional programs such as discounted golf fees, the flexibility to exchange your weeks for travel to other destinations, or the opportunity to earn income through Professional Rental Management Services. Click on the 3D Showcase/Play Icon for a virtual tour of the unit and additional photos icon for Amenity Centre. (id:60329)
Maxwell Rockies Realty
7848 Okanagan Landing Bench Road
Vernon, British Columbia
PADDLEWHEEL PARK PLACE- the one of BEST ACRES “above the lake”! Where else can you have panoramic, PROTECTED lake & vineyard views over a park – which has a beach, basketball court, tennis court, sand volley-ball court, kids swings & play ground, boat launch, sailing club & paddling club – park is just a 3 min walk down the hill, PLUS walk 5 min to the Vernon Yacht Club or 10 min to “1516” lakeside pub & patio. (check Property Details Sheet in photos). This property has been a long-time popular vacation rental suite, fully furnished and private: a great property for empty-nesters that would like some EXTRA income now with a look ahead to prime multifamily development in such a prime location. Enjoy this Country-style easy living cottage with Lake Views from 3 sides and multiple decks & patios for quiet coffee nooks or Sail-view dining! Owners’ level (main) has 2 bedrooms, 1 bath; Suite level (lower) has a self contained 1 bedroom suite with its own lakeview patio plus an extra lock-off bedroom & bath accessible to owners OR suite. Have the benefits of living by the lake with considerably less taxes compared to an Okanagan Landing lakeshore home, live here year round, use it for the summer or create your own Family Homestead (see plans). A RARE Opportunity – no homes sold on OKLB hill for ~25 years! If you are a visionary, accustomed to rural life, take a look! NOTE: not really for city folk - winding road, deer with horns, porcupines, eagles, coyotes, wildlife…” (id:60329)
Royal LePage Downtown Realty
2068 Tantalus Court
Kamloops, British Columbia
Exceptional best describes this light filled 4 bedroom + family home, where sunken rooms within the open floor plan create a spacious yet defined layout. A double height entrance draws you in & offers seamless flow to the multitude of living areas this home offers. Welcome guests to the living room, divided from the formal dining room by a double-sided glass fireplace, or walk down the hall to the family eating area, set in a glass alcove w/ views over the pool & backyard. The kitchen is conveniently located next to both the formal dining & family eating areas, w/ a seamless flow to the cozy family room. Sliding doors offer easy access to a covered pergola for outdoor dining & gatherings, as well as to the pool, sauna & back lawn. A dedicated office, 2-pce bath & a laundry room w/ access to the sauna, side patio & pool/backyard complete the main level. A Maple staircase leads you up to the master suite (w/ bespoke ensuite & w/i closet), + 3 bedrooms & a family Bath w/ double sinks & oversized tile shower. The spacious basement incl. a family/games room feat. custom shelving for books, games, TV & an electric fireplace. You'll find a modern 3-pce bath, home gym, bonus room, ample storage & backyard access complete the basement. Meticulously upgraded to the highest standards throughout, this home truly offers the finest in craftsmanship & attention to detail. A feature sheet and list of upgrades are available—there’s simply too much to capture in words. All meas. approx. (id:60329)
RE/MAX Real Estate (Kamloops)
