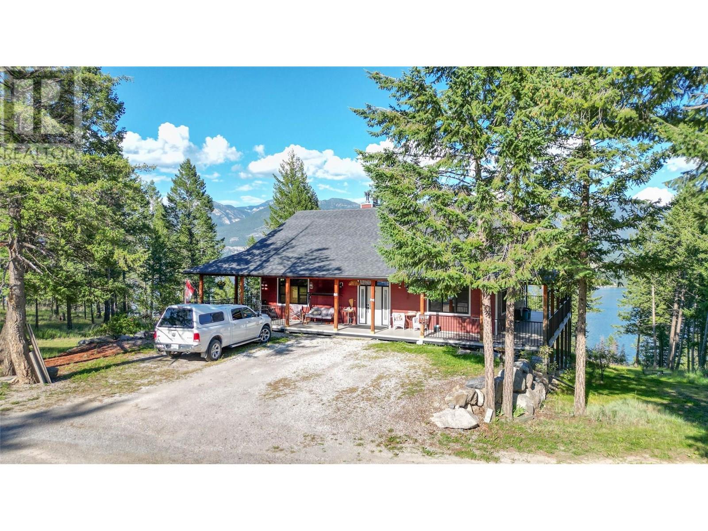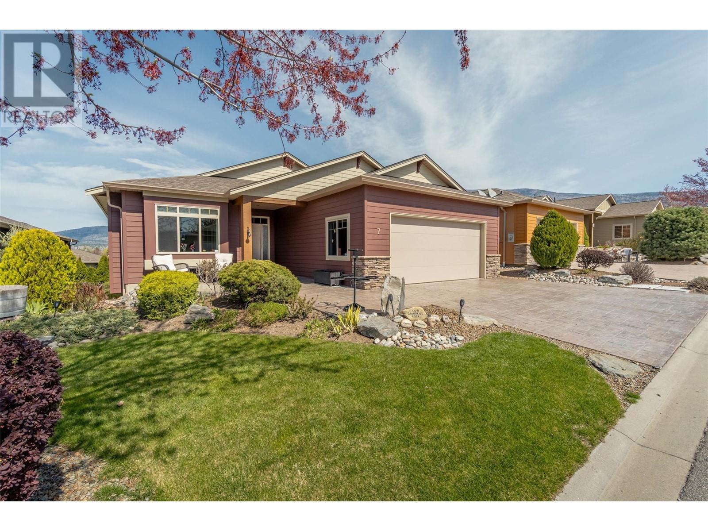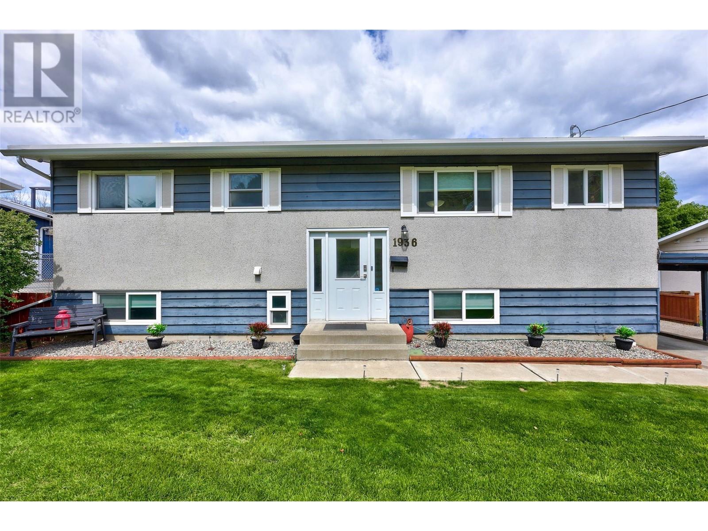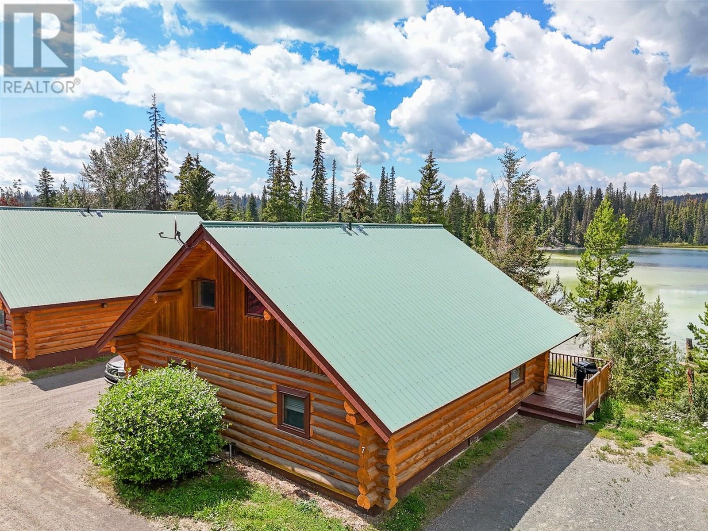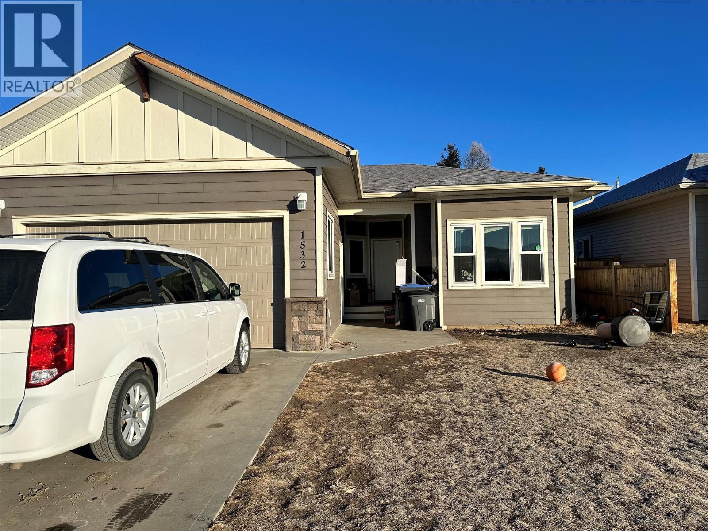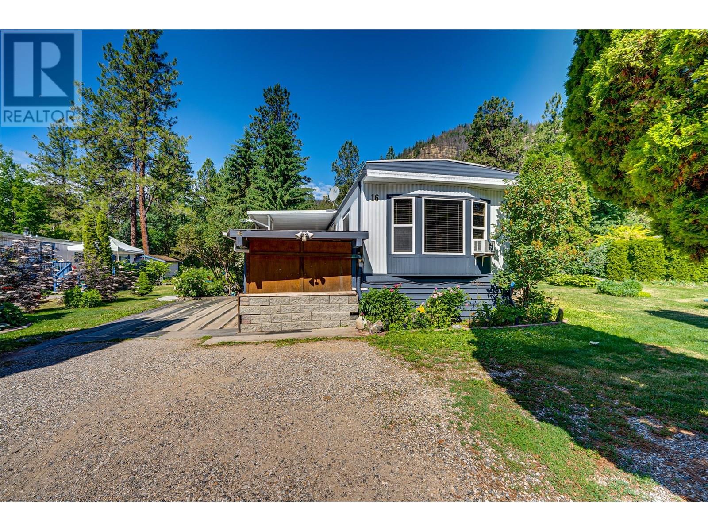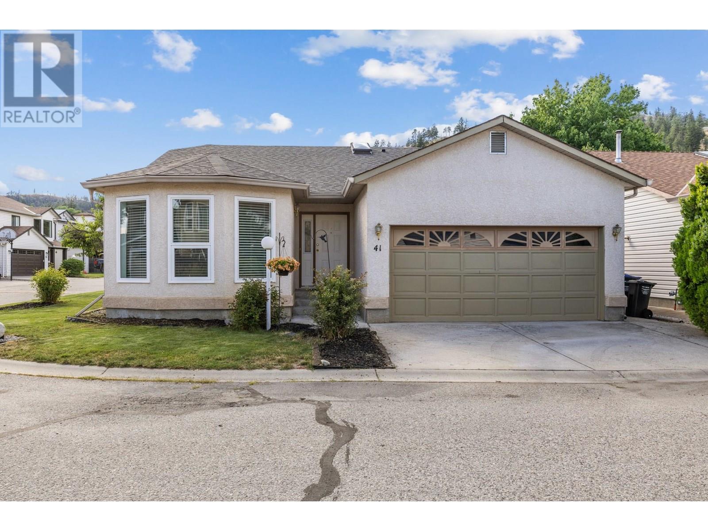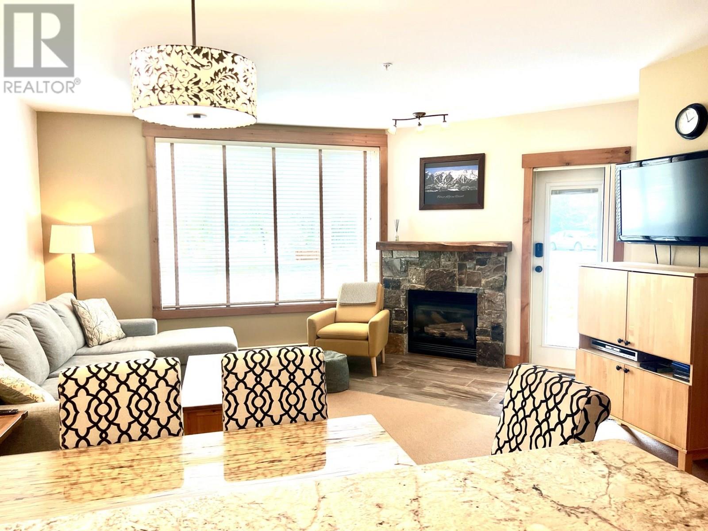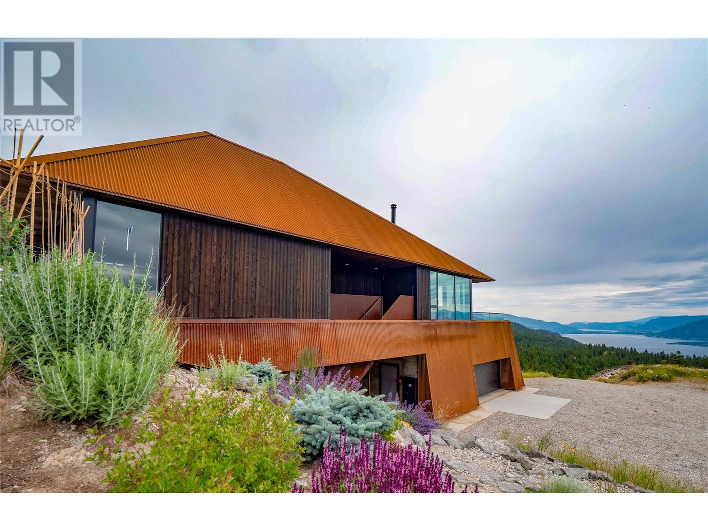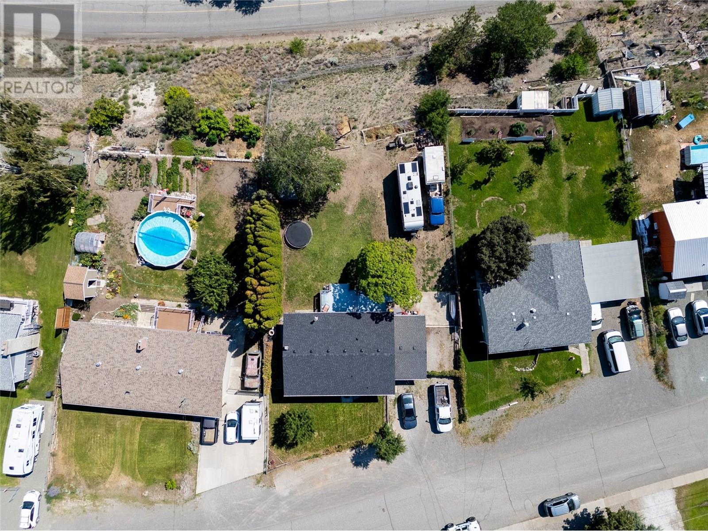4197 Coy Road
Invermere, British Columbia
Perched above Lake Windermere on nearly 2.5 acres, this 3,000 sq ft Woodmere-style home offers panoramic mountain and lake views. With up to 5 bedrooms, 2.5 baths, and spacious living areas, it’s ideal for the large family or entertaining. The primary suite features a 5-pc ensuite with heated floors and a jacuzzi tub. Covered decks on both levels invite year-round outdoor living. The kitchen includes granite counters, a walk-in pantry, and a breakfast nook with stunning views, flowing into a large dining and living room with an oversized fireplace. The walkout basement adds a family room with wood stove, additional bedrooms, a full bath, and cold storage. Outside, enjoy a large garden, concrete patio, and a detached workshop with its own patio and views. This private retreat is perfect for four-season Columbia Valley living. (id:60329)
RE/MAX Blue Sky Realty
6833 Meadows Drive Unit# 7
Oliver, British Columbia
Experience refined living in this exquisitely finished home in Oliver’s premier 55+ gated community, Arbor Crest. Crafted with exceptional quality, this residence showcases hardwood floors, soaring 9ft and vaulted ceilings & expansive windows that bathe the home in natural light. The chef-inspired kitchen boasts a large island, natural gas cooktop, wall oven & quartz counters. Cozy up by the gas fireplace, one of two in the home, located on both the main level & walkout basement. The spacious primary suite offers a spa-like ensuite with heated floors, deep soaker tub, double sinks, separate shower & a generous walk-in closet. A stylish main-level den adds flexibility for a guest room or home office. Laundry room w/sink & a powder room complete this level. The walkout basement impresses with a spacious family room with gas f/p, guest bedroom & full bath, two additional flex rooms & a workshop with cold room. French doors open to a private stamped concrete patio framed by lush, manicured landscaping. Premium features include newer hot water on demand, gas furnace & central A/C, reverse osmosis, water softener, central vacuum & full Radon mitigation system. Fantastic double garage with durable epoxy flooring & additional storage/workshop space. Outdoor living can be enjoyed on the cozy front patio, private backyard or the expansive partly covered back deck with privacy screen & gorgeous mountain views. Pets welcome, rentals w/restrictions. View this retirement dream home today! (id:60329)
RE/MAX Wine Capital Realty
1936 Valleyview Drive
Kamloops, British Columbia
Well appointed Valleyview home situated between Ralph Bell Elementary and Valleyview Secondary. This newly renovated home offers 2 bedrooms/2 full bathrooms up and 2 bedrooms/1-3pce bath down. Bright open floor plan gives ways to a peninsula kitchen, a large dining and living area for a great entertaining space which can also be taken outside to the large deck overlooking a flat grassy fenced back yard. The deluxe master bedroom boasts a large walk-through closet leading to a grand ensuite. Underground sprinklers, built in vacuum, A/C, HE Furnace, ample storage areas, and garden beds, are all added features. More than enough parking and drive thru access to the back yard for your RV, boat or whatever toys you may have. This property is close to all amenities; transit, shopping, restaurants and all the outdoor activities that Kamloops has to offer. Don't miss out as the R2 zoning offers many future opportunities to the homeowner. Buyer to verify measurements if deemed important. (id:60329)
RE/MAX Real Estate (Kamloops)
4313 27th Street Unit# 102
Vernon, British Columbia
Be front and centre with full 27th street exposure for your business. Looking for a professional and versatile office setup for your team? This versatile space offers six large office spaces, two of which are spacious enough to serve as boardrooms or collaborative meeting areas, ideal for growing teams or client-facing businesses. Open common area suitable for reception or co-working space, 2 washrooms, and storage areas. Clean, move-in ready, professional finish throughout. quick access to major routes, public transit, and local amenities. High-speed internet ready, Secure 24/7 access, on-site parking. Ideal For: Professional services, consulting, real estate, finance, tech startups, or satellite teams. (id:60329)
Real Broker B.c. Ltd
5485 Lac Le Jeune Road Unit# 7
Kamloops, British Columbia
Discover the ultimate retreat at this freshly updated, fully furnished, turn-key 1/2 duplex in All Season Cabins at Lac Le Jeune-perfectly positioned with stunning views of Cowan Pond. Relax on the deck, take a short walk to the waterfront for swimming, canoeing, or kayaking, and enjoy skating in winter. Enjoy Nordic skiing at nearby Stake Lake, fish at Walloper Lake or Lac Le Jeune, and unwind at the Evergreen Bistro & Bar. Just a short drive to Kamloops and Logan Lake, this turn-key unit features 3+ beds, office space, a community fire pit, an indoor pool, and a games room. Includes its own booking site and social media pages. Pets and short-term rentals are allowed. Generate great rental income while enjoying your personal getaway! (id:60329)
Advantage Property Management
1532 117 Avenue
Dawson Creek, British Columbia
Perfect family home on the edge of town! The floor plan of this 3 bedroom, 2 bathroom, home with an attached garage separates the bedrooms from the living area, while keeping kids' bedrooms close to the Master. Large windows throughout lets the light in and gives a great visual into the fenced back yard. The entryway is wide with a large closet and provides straight access into the kitchen with your grocery haul while the laundry room with a wash sink keeps laundry out of the main areas. (id:60329)
RE/MAX Dawson Creek Realty
12069 Westside Road Unit# 16
Vernon, British Columbia
Affordable Okanagan retirement awaits! Fantastic 3 bed/den, 2 bath home in beautiful 55+ community of Newport Beach. The large oversized lot is a gardener's paradise - well established landscaping, thoughtfully designed gardens featuring many different varieties of flowers/shrubs and trees. Raised vegetable beds, multiple garden sheds/greenhouse. The nicely updated home features an expansive covered deck, perfect for entertaining. Open concept living, dining and kitchen with stainless steel appliances and eating bar. Small den/bedroom/storage room offers flex space. The large primary bedroom features access to a private covered deck with hot tub featuring automatic cover. Large bathroom featuring high countertops and oversized shower service the primary bedroom. Off of the primary bed is the 2nd bedroom/office - great space suitable for a variety of uses. The 3rd bedroom is located at the back of the home and features separate entrance onto private covered back porch and separate ensuite - perfect for guests. Small attached workshop. Newport Beach is located on the shores of Okanagan Lake - amenities include marina access/boat launch (free for residents to use), beach access and seasonal boat moorage (subject to availability). Come check out this peaceful Okanagan oasis. Located approximately 18 minutes from Downtown Vernon. (id:60329)
RE/MAX Vernon
555 Glenmeadows Road Unit# 41
Kelowna, British Columbia
Welcome Home! Ideal for First-Time Buyers! This beautifully maintained 2-bedroom, 2-bathroom freehold home offers 1,388 sq. ft. of comfortable living space, plus an enclosed sunroom—perfect for year-round enjoyment. Thoughtfully updated and move-in ready, this home combines functionality with modern style. The spacious primary suite easily accommodates a king-sized bed with room to spare for additional furniture. A walk-through double closet offers ample storage, and the 4-piece ensuite adds a touch of everyday luxury. The second bedroom is outfitted with a Murphy bed, making it a versatile space for guests or a home office—ideal for today’s flexible lifestyle. The recently renovated kitchen (2023) features sleek quartz countertops, generous cabinetry, and a large island with seating for two. The open-concept layout flows seamlessly into the living and dining areas, creating an inviting space for entertaining or relaxing at home. Parking is a breeze with a double garage, space for one vehicle in front, plus an additional stall along the side. Major updates have already been completed: windows (2018), roof (11 years old), furnace and A/C (2019), and hot water tank (2025). Low strata fees of just $145/month cover sewer, water, and snow removal—offering peace of mind and exceptional value. This is the home you've been waiting for. Schedule your showing today! (id:60329)
RE/MAX Kelowna
4559 Timberline Crescent Unit# 411
Fernie, British Columbia
This beautifully updated ground-floor unit in King Fir Lodge offers the perfect mountain getaway or investment opportunity. Featuring a functional layout with 1 bedroom and 1 bathroom, this condo includes numerous upgrades: furniture, lighting, countertops, extended kitchen cabinets, screen door, fireplace mantel, heated flooring by the fireplace, and remote-controlled heating. Enjoy the convenience of ground-level access—ideal for your pet, gear, and groceries. Located just a short walk to the lifts which gives you easy access to skiing and snowboarding in the winter, plus hiking and biking trails in the summer. Only an 8-minute drive to downtown Fernie, where you'll find fantastic restaurants, shops, and all the charm of this vibrant mountain town. Whether you're looking for a weekend escape, a rental property, or a cozy full-time home, this turnkey condo is for you. No GST! Contact your agent and book your showing today. (id:60329)
Exp Realty (Fernie)
7080 Glenfir Road Lot# Lot 9
Naramata, British Columbia
Set high above the valley floor, where eagles glide and panoramic views unfold to the distant horizon, lies a private sanctuary seamlessly integrated into the rugged terrain. Carved into rocky outcrops and overlooking sweeping lake vistas, this extraordinary residence offers a rare harmony between natural majesty and architectural brilliance. Even the sky seems bigger and bolder up here! Just beyond Naramata, you ascend the winding road towards Chute Lake to this masterpiece, conceived and brought to life by the renowned Omar Gandhi Architects. Every detail reflects a deep reverence for the surrounding landscape. Anchored firmly into the hillside, the structure rises organically from the earth. The lower level and garage support the elevated main living spaces, where floor-to-ceiling glass and expansive sliding doors erase the boundaries between inside and out. To the south and west, uninterrupted views of the Okanagan Valley command attention, while to the north, the property is bordered by Okanagan Mountain Provincial Park. Proximity to the protected lands ensures lasting privacy and tranquility. (id:60329)
Landquest Realty Corp. (Interior)
Landquest Realty Corp (Northern)
1528 117 Avenue
Dawson Creek, British Columbia
Perfect family home on the edge of town! The floor plan of this 3 bedroom, 2 bathroom, home with an attached garage separates the bedrooms from the living area, while keeping kids' bedrooms close to the Master. Large windows throughout lets the light in and gives a great visual into the fenced back yard. The entryway is wide with a large closet and provides straight access into the kitchen with your grocery haul while the laundry room with a wash sink keeps laundry out of the main areas. (id:60329)
RE/MAX Dawson Creek Realty
207 Ash Street
Ashcroft, British Columbia
Welcome to this solid 4-bedroom, 2-bathroom home located in a great North Ashcroft neighbourhood, perfect for families with kids who walk to school. The main floor features a spacious living room with a big window that lets in tons of natural light, a separate dining area, and an updated kitchen with plenty of storage and prep space. From the dining room, step out onto your back deck—ideal for BBQs, morning coffee, or just relaxing with the view. You’ll also find three bedrooms and a full 4-piece bathroom on the main level. The basement offers even more space with a large rec room featuring a WETT-certified wood stove, a fourth bedroom, second bathroom, generous laundry room, and a bonus room that just needs a window swap and doors to become a fifth bedroom. There is a single-car garage accessible through the basement, a fully fenced yard with vehicle and trailer access through a side gate, and a two-tier deck to enjoy Ashcroft’s excellent views. Major updates include a new roof completed in June 2025, as well as a furnace, hot water tank, and central air conditioning all replaced in 2021. This is a great opportunity to get into a well-maintained home in a quiet location—book your showing today. (id:60329)
Exp Realty (Kamloops)
