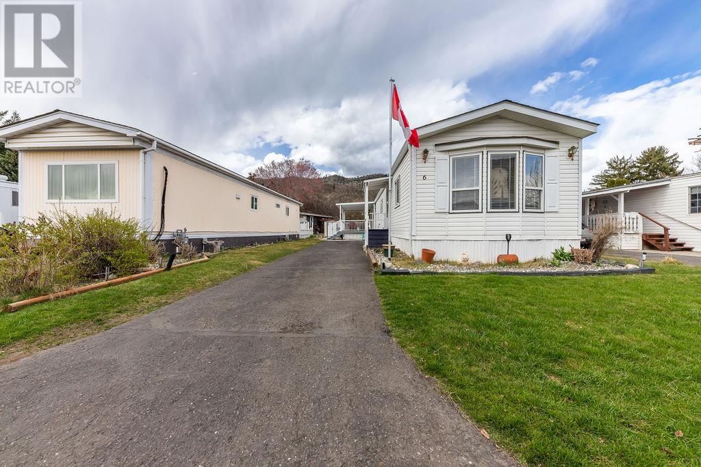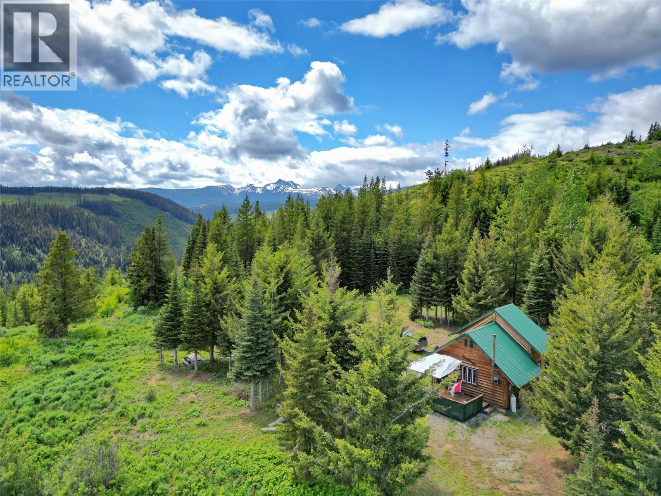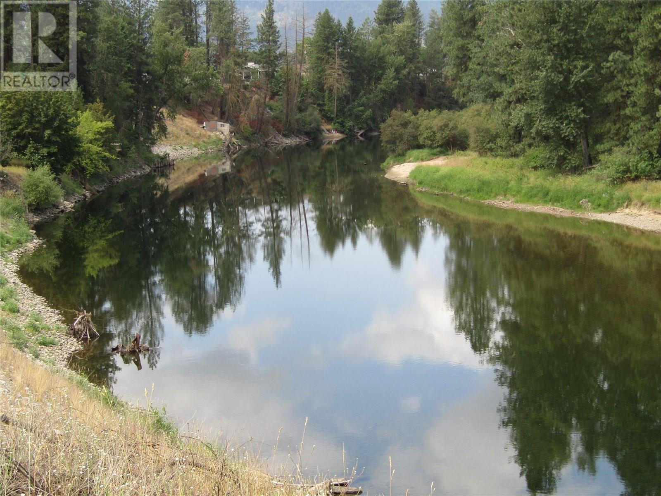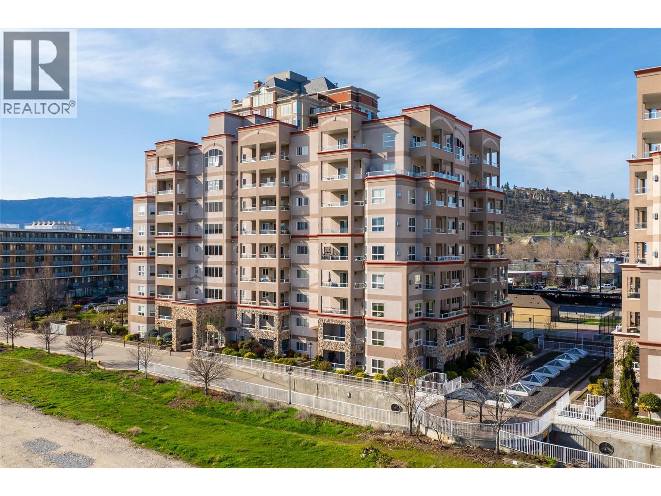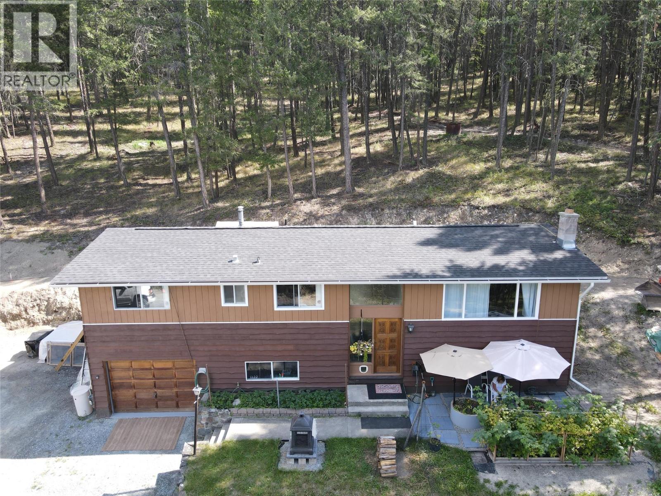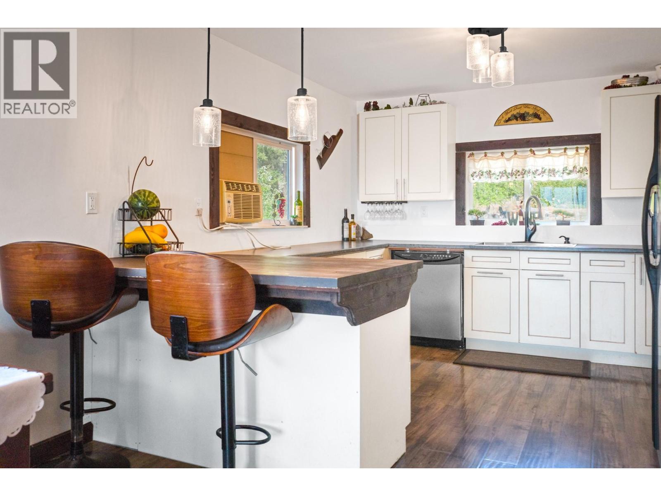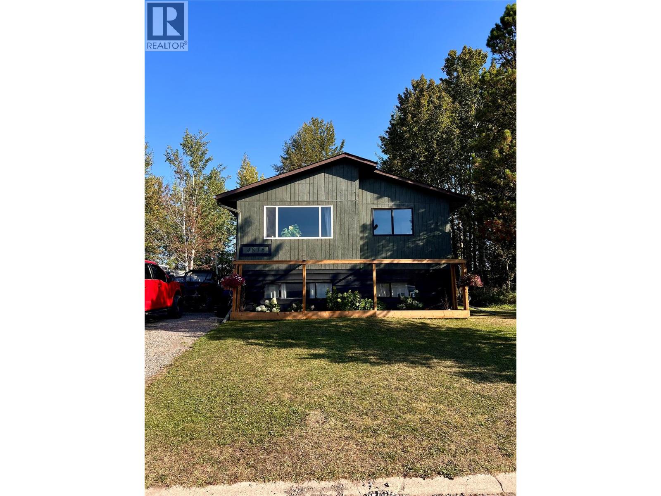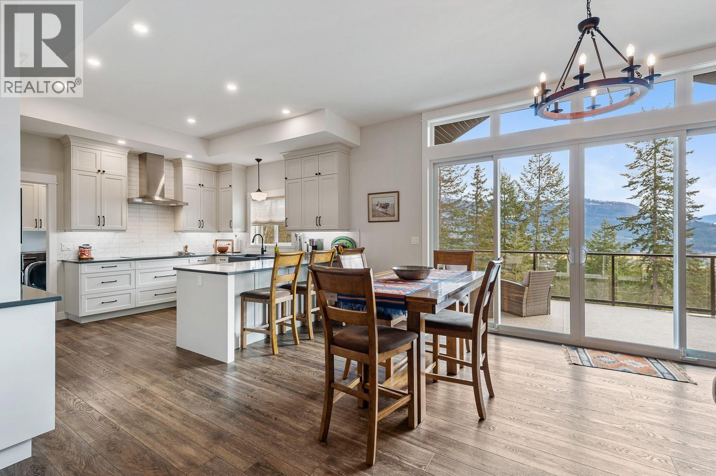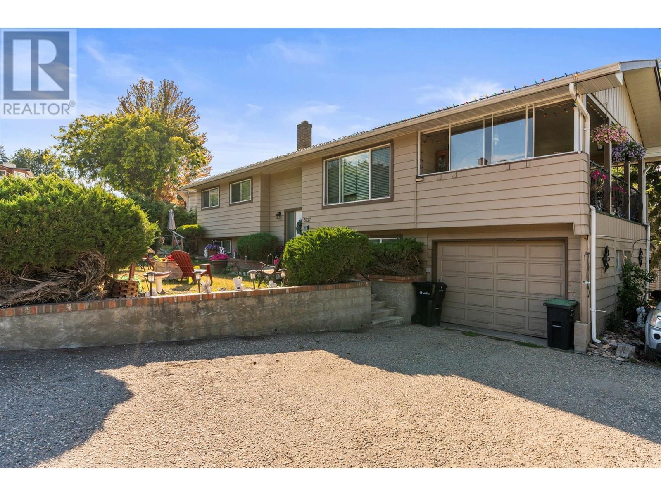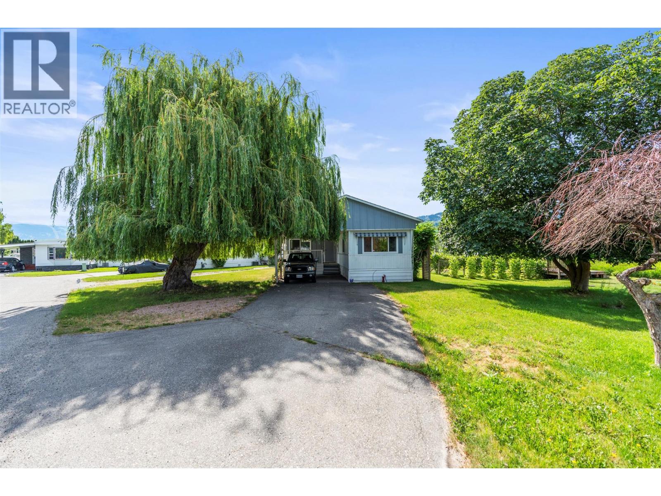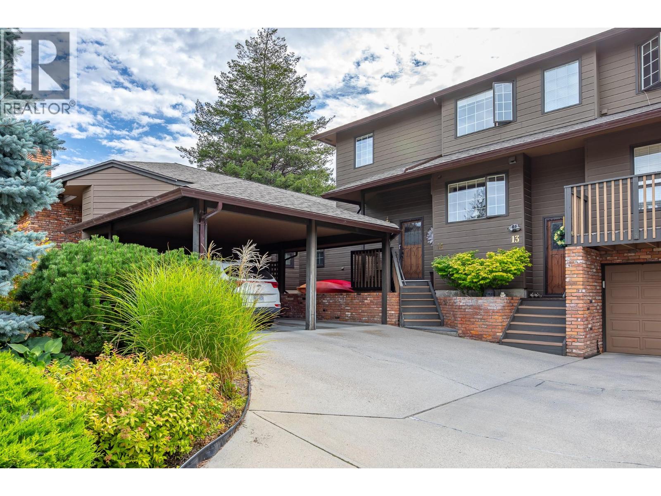2400 Oakdale Way Unit# 6
Kamloops, British Columbia
Welcome to easy living in the highly sought-after 55+ side of Oakdale Park! This charming 2-bedroom, 1-bathroom home has been meticulously maintained and is move-in ready. Enjoy peace of mind with a nearly new furnace and hot water tank, both replaced in the last few years. The layout is bright and functional, featuring a cozy living area, well-appointed kitchen, and two comfortable bedrooms. Step outside to a lovely covered patio—perfect for morning coffee or relaxing in the evening. The small, low-maintenance yard offers just enough green space without the upkeep. Located in a quiet, safe community, Oakdale Park is known for its friendly atmosphere and great clubhouse—a hub for social events and gatherings. This is a fantastic opportunity to downsize without compromise and enjoy the lifestyle you deserve. (id:60329)
Real Broker B.c. Ltd
Dl 260 Lawless Creek Road
Tulameen, British Columbia
Discover the ultimate off-grid retreat with this charming seasonal cabin nestled on over 20 acres of pristine wilderness with endless crown land for hunting and exploring. Not for the faint at heart, the property is accessed is by unmaintained forestry roads, but once you get here you’ll find breathtaking views of the surrounding mountains, providing a picturesque backdrop for your private getaway. The cabin features three bedrooms with a loft, functional kitchen & bath and a wood stove for efficient heating. Detached workshop offers secure storage for tools and toys. Currently built as a recreational cabin with no well or sewer installed. A 15 min drive away is Murphy Lake and recreation site, offering opportunities for fishing, kayaking, and hiking. Perfect for the true outdoor enthusiast, this is the definition of back country living with complete seclusion from the hustle and bustle. Approximately 24 kms from Tulameen and 18 kms from Britton Creek rest area. (id:60329)
Century 21 Horizon West Realty
5925 Danish Road
Grand Forks, British Columbia
Situated on 4.175 acres of flat high bank riverfront land, this property boasts an irrigation license and utilities availability. Partially fenced, it offers sweeping 360-degree valley views, providing a tranquil setting to envision the construction of your dream home. (id:60329)
Coldwell Banker Executives Realty
1967 Underhill Street Unit# 307
Kelowna, British Columbia
Immediate Possession Available! Experience upscale living in this beautifully updated corner unit condo at the prestigious Mission Creek Towers. This two bedroom, two bathroom residence impresses with its modern elegance and timeless design. Enjoy the richness of luxury vinyl plank flooring, brand-new moldings, designer lighting, fresh paint throughout, and sleek hardware and fixtures that elevate every room. The sophisticated dual-tone kitchen is a showpiece, featuring stainless steel appliances, expansive countertops, and ample cabinetry, ideal for both everyday indulgence and entertaining guests. Flooded with natural light from multiple exposures, the spacious living area flows effortlessly onto two oversized patios, offering seamless indoor-outdoor living. The thoughtfully designed split floor plan ensures ultimate privacy, with a serene primary suite that includes a large walk-in closet with built-in organizers and a spa-inspired four piece ensuite. This home includes one secure, heated underground parking stall, with the option to rent an additional stall, plus a generously sized storage locker conveniently located on the same floor. Residents of this well maintained, quiet concrete building, enjoy access to resort-style amenities including an indoor swimming pool, hot tub, owner's lounge with full kitchen, putting green, and a beautifully landscaped courtyard. All of this is just a short stroll from Orchard Park Mall, the Mission Creek Greenway, top restaurants, grocery stores, and a major transit hub. (id:60329)
Sotheby's International Realty Canada
785 Silver Creek Road
Cranbrook, British Columbia
Set on 3.56 acres of land blanketed with mature Western Larch and Douglas Fir trees, this spacious modular home offers privacy, comfort, and direct access to the outdoors. The home is set on a foundation and includes a developed lower level with ground-level access, providing flexible living space or potential for a suite. With three bedrooms and two full bathrooms, this home has been thoughtfully updated, including new flooring on the main floor, a new Hot water Tank, a new well pump, and a fresh stain on the cedar wood siding that highlights its natural character. A generous deck off the back door invites you to relax and take in the peaceful forest views. Inside, you’ll stay warm and comfortable year-round with both a forced air furnace and a WETT-certified wood stove. The roof is just five years old, and the 200 amp electrical service has been recently inspected, offering reliability and peace of mind. An attached garage adds to the convenience, while the location—close to extensive backwoods recreation—makes this property perfect for outdoor enthusiasts seeking a private retreat with room to roam. (id:60329)
Century 21 Purcell Realty Ltd
334 22nd Avenue
Creston, British Columbia
This 5-bedroom, 2.5-bathroom home offers room for the whole family plus plenty of potential to make it your own. Set on over half an acre, the property backs onto town parkland for extra privacy and green space, while still being just a short walk to the Creston Rec Centre, pickleball courts, and shopping. Inside, the layout provides flexibility, where the basement can easily be into a separate suite with its own entrance. Outside, the yard has ample space to be landscaped and developed further, whether you’d like to expand the backyard, add a shop, or create a garden space. Even more, the Town of Creston Zoning By-law permits Accessory Dwelling Units (ADUs) on lots like this, meaning you have the option to add a carriage house, garden suite, or laneway-style home in addition to the main residence. The Town even offers pre-reviewed detached ADU designs at no cost to make the process more straightforward and cost-effective. Parking will never be an issue, with plenty of room for multiple vehicles, RVs, or recreational toys. And with zoning that supports secondary dwellings, this property is not only a spacious family home, but also a rare opportunity for long-term investment and income potential. And don’t forget the views! -enjoy looking out over town while still feeling tucked away in your own private space. Call your realtor and book a showing today! (id:60329)
Real Broker B.c. Ltd
4816 51a Avenue
Chetwynd, British Columbia
Conveniently located to amenities. This 4 bedroom 1 bath home with some updates is bright and clean and ready for a new family. Fenced yard for your pets. Priced to sell quickly so move in can take place before the snow flies. Call your Realtor today to view. (id:60329)
Royal LePage Aspire - Dc
249 Twin Lakes Road
Enderby, British Columbia
Welcome Home to 249 Twin Lakes Road - Nestled in a tranquil location with sweeping valley views, this stunning 3-bedroom, 3-bathroom home offers an abundance of space for both relaxation and recreation, inside and out. From the moment you step through the door, the bright, open-concept main floor welcomes you with an inviting, airy atmosphere. The heart of the home is the beautifully designed kitchen, complete with a custom baker’s pantry, Frigidaire Gallery appliances, an induction stovetop, quartz countertops, and a farmhouse sink — perfect for both cooking and entertaining. The primary suite is a true retreat, boasting panoramic valley views, a spacious walk-in closet, and a luxurious soaker tub to unwind after a long day. With 10-foot ceilings on the main floor and 9-foot ceilings in the basement, the home feels expansive and airy. It’s also equipped with modern conveniences including hot water on demand and a water softener. The lower patio is already wired for a hot tub as well. Additional highlights of this property include: an oversized double-car garage, ample storage throughout, raised garden beds and enough wood for the wood stove next winter. The well Runs 9 GPM and there is a natural spring on the property as well if you had horses! Located just minutes from local amenities, this home offers the perfect blend of serene country living with modern comforts. Whether you’re looking to entertain guests or enjoy some quiet time this is the perfect place to call home. (id:60329)
Exp Realty (Kelowna)
3927 16 Avenue
Vernon, British Columbia
LOCATION, LOCATION! 4-bed, 3-bath Mission Hill home offers stunning city views & great location. The main level offers a nice sized kitchen with views of Bella Vista and a bright living space, including a primary suite with a full ensuite and stand-up shower, 2 more bedrooms and a second full bath complete this floor. Downstairs features a large fourth bedroom, a cozy family room, a combined laundry and bathroom, ample storage, and direct garage access. The spacious, covered semi-enclosed deck is perfect for BBQs, entertaining, or relaxing while enjoying panoramic views over Vernon. Parking is easy with a single-car garage and a generous driveway that can accommodate four vehicles, an RV, or a boat. Mature landscaping and a cedar hedge provide privacy in the front yard, creating a sunny outdoor retreat. Stone steps lead to the backyard, where you’ll find a plum tree, additional greenery, and plenty of space for garden beds, a fire pit, or a playhouse. A covered storage area at the back of the home is ideal for outdoor tools. Washer, dryer, and window air conditioner are included in the sale. Located within walking distance of Mission Hill Dog Park and playground, with schools nearby and downtown Vernon only minutes away, this home offers incredible value! This property is an excellent choice for a family home or an investment opportunity. Learn more about this fantastic Vernon property on our website. Ready to take a closer look? Schedule your private showing today! (id:60329)
O'keefe 3 Percent Realty Inc.
1900 Ord Road Unit# 5
Kamloops, British Columbia
Welcome to this well-maintained 3-bedroom, 3-bath rancher with a full basement, offering space, comfort, and functionality in one inviting package. Located with a sunny south-facing back yard and deck, this home features triple-pane windows that keep the interior quiet and energy-efficient year-round. Step into a bright and open main floor, where the kitchen boasts a convenient island with built-in storage - perfect for prepping meals or casual dining. Just off the living room, a spacious back deck with adjustable louvers creates an ideal space for outdoor entertaining, rain or shine. Downstairs, you'll find additional living space and flexibility to suit your needs. The one and half-car garage is more than just a place to park - it features a high ceiling, a sturdy workbench, and a sink, making it a great space for projects or hobbies. There’s even seasonal RV parking on the property for added versatility. Enjoy a backyard that’s been smartly expanded with a relocated fence to offer more usable space. The landscaped yard includes a patio with louvered coverings and sunshades, a shed wired with power inside and out, and an underground irrigation system to keep everything green with ease. Inside, the dedicated laundry room offers plenty of storage and convenience. This home combines practical upgrades with thoughtful outdoor enhancements, making it perfect for families, downsizers, or anyone looking for a move-in ready property with room to grow. Extra bonuses are new microwave and HWT! All measurements to be verified by Buyer if important. (id:60329)
Royal LePage Westwin Realty
2727 Lakeshore Road Unit# 101
Vernon, British Columbia
Discover your own private oasis in Holiday Park! This beautifully maintained 2 bed, 1.5 bath home sits one of the largest lot in the park and backs onto a tranquil creek, offering a rare sense of peace and privacy. Imagine relaxing on the spacious deck, listening to the gentle sounds of the water and soaking in the natural beauty that surrounds you. The detached shed adds even more versatility, use it for storage, a creative studio, or a cozy guest space. With a brand new Silver Label in place and located just minutes from all the amenities along Okanagan Landing Road, this is a special opportunity to own a unique and welcoming home in a friendly, well-kept community. A must-see! (id:60329)
RE/MAX Vernon
144 Sumac Ridge Drive Unit# 14
Summerland, British Columbia
Open House Sept 27, 2025, 10 to 12 o'clock. A Must-See in Fairway Five! This beautifully maintained unit is located in the sought-after Fairway Five complex, right on the golf course. Featuring 2 spacious bedrooms plus a den and 3 bathrooms, including a large ensuite with a relaxing jetted tub. The primary bedroom offers a generous walk-in closet and a panoramic lake view. Enjoy a private patio, covered parking, and a host of other desirable features. Strata fees include heat, hot water, building insurance, and snow removal for worry-free living. One house cat permitted. No short-term rentals allowed. No age restrictions. (id:60329)
RE/MAX Orchard Country
