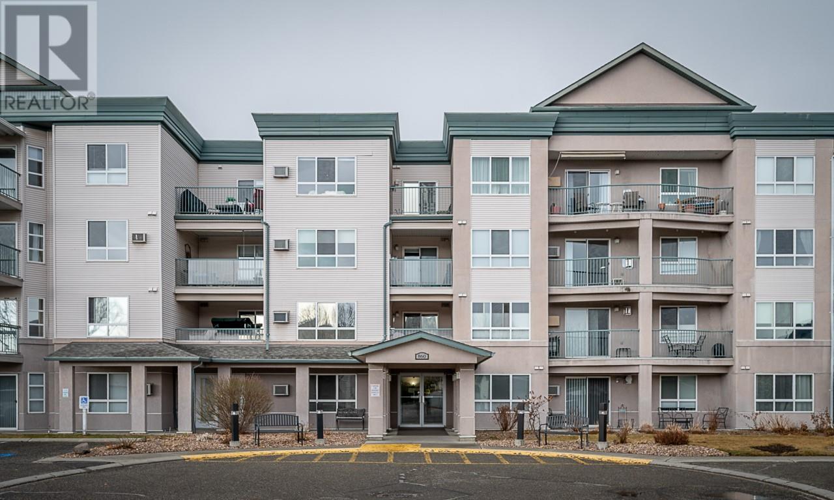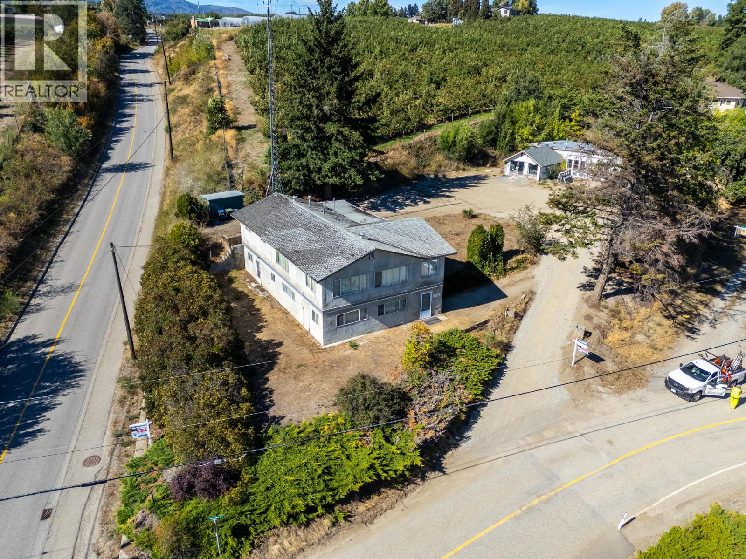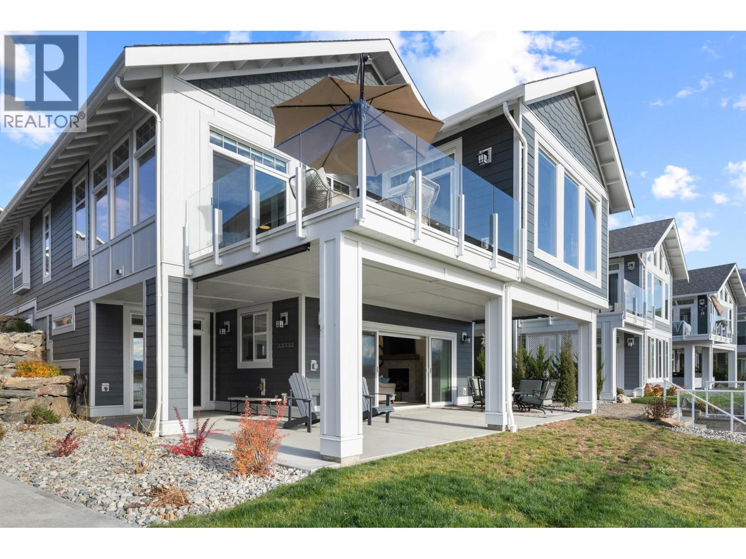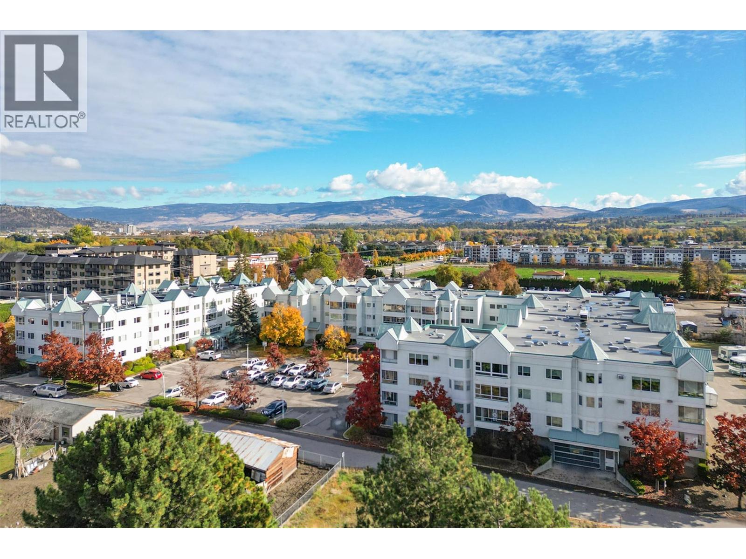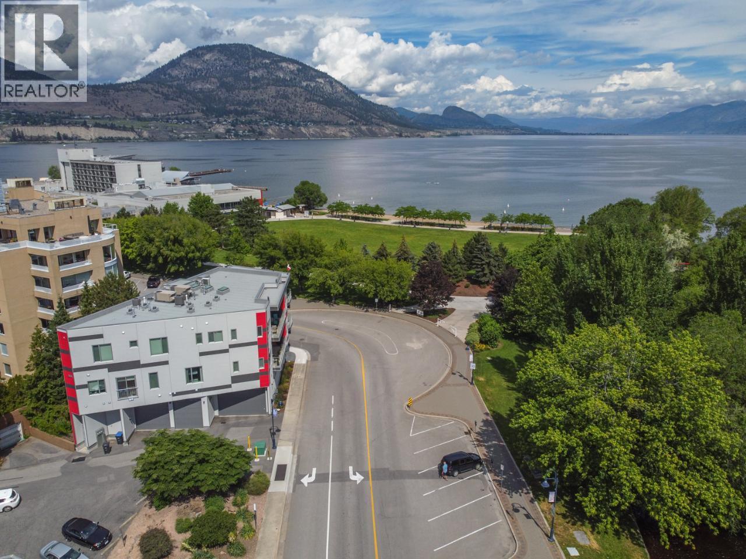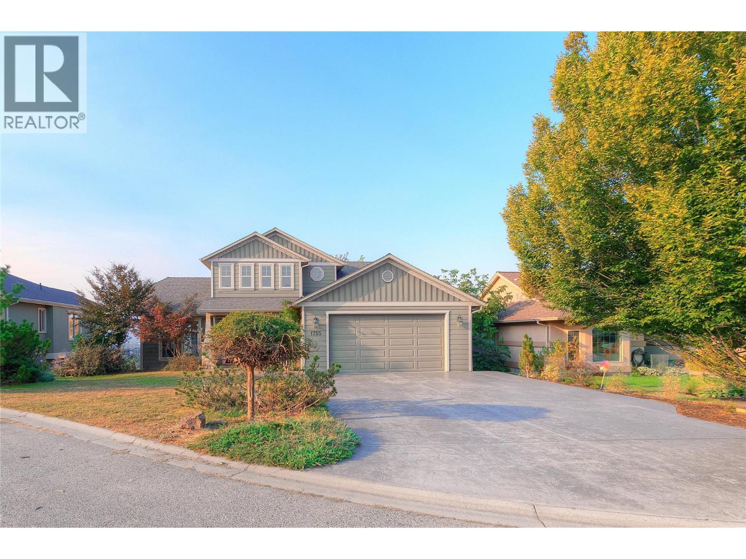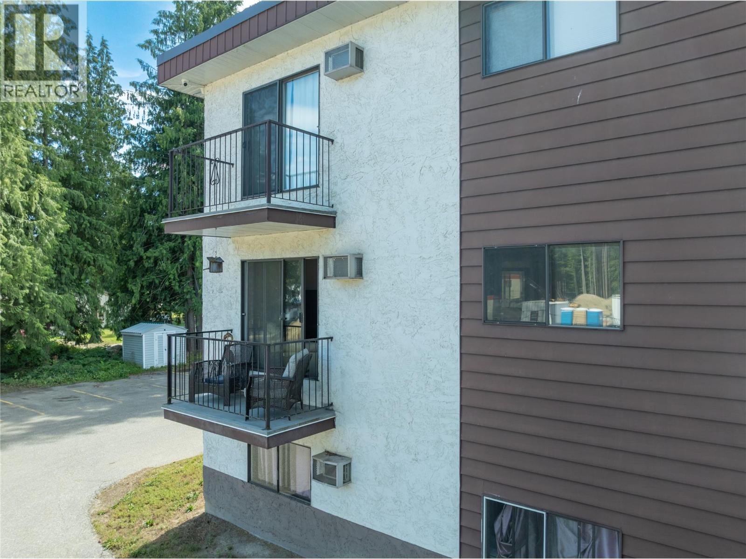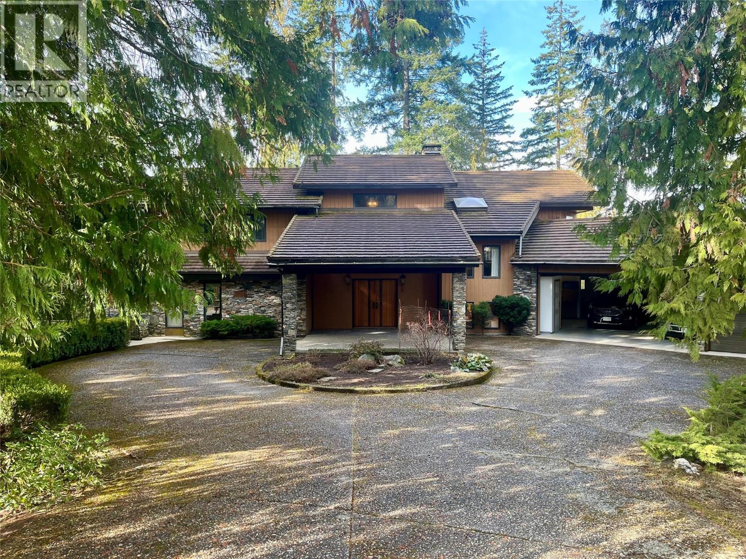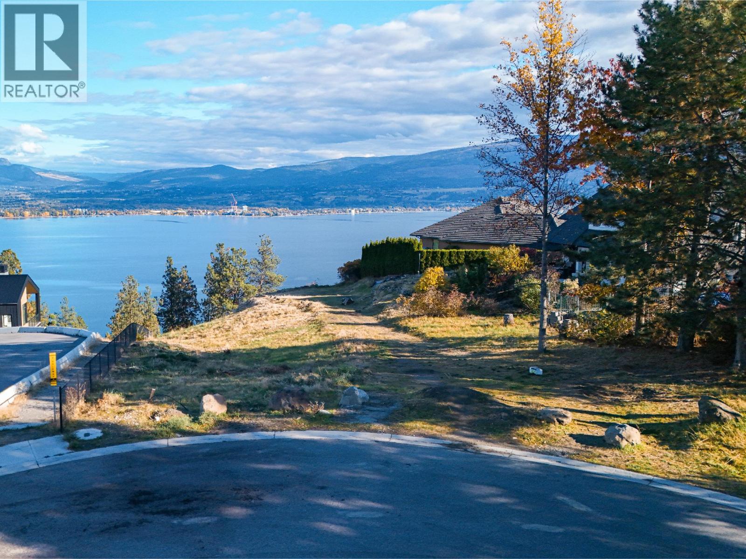4017 Sunstone Street
West Kelowna, British Columbia
Step inside this Everton Ridge Built Okanagan Contemporary show home in Shorerise, West Kelowna – where elevated design meets everyday functionality. This stunning residence features dramatic vaulted ceilings throughout the Great Room, Dining Room, Entry, and Ensuite, adding architectural impact and an airy, expansive feel. A sleek linear fireplace anchors the Great Room, while the oversized covered deck – with its fully equipped outdoor kitchen – offers the perfect space for year-round entertaining. With 3 bedrooms, 3.5 bathrooms, and a spacious double-car garage, there’s room for the whole family to live and grow. The heart of the home is the dream kitchen, complete with a 10-foot island, a large butler’s pantry, and a built-in coffee bar – ideal for both busy mornings and relaxed weekends. Every detail has been thoughtfully designed to reflect timeless style and effortless livability. (id:60329)
Summerland Realty Ltd.
860 Nicolani Drive Unit# 303
Kamloops, British Columbia
WELCOME to Orchard Court, a 55+ complex in prime Brock neighbourhood near shopping, transit and McArthur Park. This corner apartment with extra windows facing southwest provides great views and lots of natural light. Dining area is ideal for larger table and living room features a cozy gas fireplace with access to wrap-around covered deck. There are 2 bedrooms, 4-piece bathroom plus storage room with laundry area and roughed in for a 2-piece bathroom. New French patio doors, kitchen backsplash, fireplace surround and mantle, vinyl plank flooring, carpeting, window treatments and paint have all been updated. Includes wall air conditioner and 3 appliances. Complex features a social room with TV and games area and full kitchen. Strata fee includes gas fireplace and hot water. One (1) dog or cat allowed with Strata consent. Carport parking (1) with waitlist for garage. Quick possession possible. Absolutely perfect and well-loved home … adult community living at its best! (id:60329)
Century 21 Assurance Realty Ltd.
10114 Newene Road
Lake Country, British Columbia
Prime .6 Acre Property with Home & Shop – RM5 Medium Density Zoning in Lake Country Located in the heart of Lake Country, this rare .6-acre property presents an incredible opportunity for both residential and future business development. The property includes a well-maintained home and a spacious shop, offering ample space for a variety of uses. The newly zoned RM5 (Medium Density) designation opens the door to exciting possibilities for future apartment complexes or business ventures. The sewer connection is approximately 500 feet away at the highway, offering potential for future infrastructure development. This prime location is just a block from the bustling town center of Lake Country, where you’ll find an array of restaurants, shops, and local amenities. Surrounded by picturesque orchards, the property offers both tranquility and a sense of rural charm while still being close to all the conveniences of town. In addition, the property is only 2 km from the South Shore of Wood Lake, perfect for outdoor recreation, and about a 10-minute drive to the UBCO campus, making it an ideal location for future residents or tenants. Whether you choose to update the existing home, develop the land, or build something new, the potential here is endless. Properties of this size and in this location rarely come to market in Lake Country, making this an opportunity you don’t want to miss. For more information or to schedule a viewing, please contact us or reach out to your preferred realtor. (id:60329)
RE/MAX Kelowna
13175 Staccato Drive
Lake Country, British Columbia
Gorgeous 3 bedroom Rancher with full bsmt. in 55+ community in desirable CADENCE at the LAKES in Lake country. Built in 2019 this beautiful home features an OPEN Floor plan featuring HARDWOOD FLOORS, with SPACIOUS Kitchen with sprawling island and Ceaser Stone counter tops for all your baking needs, gas stove and Stainless appliances. A COOKS DELIGHT! Large living room with attractive fire place. Great for entertaining when friends and family over. Topping it off are the wood shutters which give you privacy as does the fully screened patio with remote to control the height. Awesome 18'x12' Master Bedroom with 5 pce ensuite with heated floors, tub, shower and 2 sinks, plus walk-in closet. Down has a cozy family room with free standing stove, great to watch your movies or games. Hobby room would be 3rd bedroom, has no closet but lots of room to put one in if desired. Currently used as a crafts room but lot of options for the space. And as a bonus there is another 347 sq.ft of storage. Home is heated and cooled by a high efficiency geothermal system to keep the winter and summer costs low. YOU MUST SEE THIS HOME to see what you are missing. Move in ready. ALL MEASUREMENTS FROM HOUSE PLANS (id:60329)
Royal LePage Kelowna
2450 Radio Tower Road Unit# 165
Osoyoos, British Columbia
**PRESTIGIOUS OFFERING AT AN EXTRAORDINARY 1/2 MILLION BELOW ASSESSMENT** Secure a vacation legacy investment now! Embrace waterfront living with this custom-designed lakefront home with numerous upgrades. Set in a secure, gated community on Osoyoos Lake, this property combines luxurious details and breathtaking lake views-all without PTT, GST, or Speculation Tax. Short-term rentals allowed; perfect for personal use or passive income. The great room welcomes you with vaulted wood beams, a cozy fireplace, and oversized windows leading to a sun-filled patio overlooking the lake. The gourmet island kitchen boasts elegant cabinetry, a propane stove, stylish backsplash, and abundant natural light—perfect for hosting. The main floor includes a serene primary suite with walk-in closet, 4-piece ensuite with soaker tub, plus a second bedroom, powder room, & laundry room. The lower walk-out level is designed for entertaining with a wet-bar kitchen, cozy family room with fireplace, & huge sliding doors leading to a covered patio ideal for dining or a hot tub. This level includes two additional bedrooms, a full bath, providing space for guests to enjoy. (additional laundry hook-ups) Boat slip and designer furnishings, artwork, electronics & décor may be included as a negotiable turnkey package. The Cottages community offers a private sandy beach, clubhouse with two pools, hot tubs, gym, two dog parks and over 2,600 feet of walking trails. A rare lakefront gem awaits! (id:60329)
Angell Hasman & Assoc Realty Ltd.
Highway 2
Dawson Creek, British Columbia
This desirable quarter section offers an excellent location just 20 minutes south of Dawson Creek in the Tomslake area. The property provides convenient access directly off Highway 2 and has services available including natural gas, power and a natural spring making it well suited for your future home. The land is naturally divided by Highway 2 with approximately 103 acres on the west side and 45 acres on the east side, creating potential for future subdivision opportunities. For more details reach out today! (id:60329)
RE/MAX Dawson Creek Realty
1329 Klo Road Unit# 212
Kelowna, British Columbia
OKANAGAN MOUNTAIN PARK VIEWS AND QUALITY UPDATES. Welcome home to this beautifully updated bright and open 2 bedroom / 2 full bathroom south-facing home in this Gordon Park Housing Society complex. Arguably one of the nicest homes in the building, facing directly south for mountain views and an abundance of light, plus this home is on the quiet side of the complex. Updates include white paint throughout, quality laminate flooring throughout, all light fixtures and switches, plus new toilets. Quality Oak kitchen cabinets, large bedrooms, a beautiful sunroom, a laundry room with vinyl flooring, central vacuum, ceiling fans (x 3), AC Unit, plus loads of storage are included in this home. Underground parking, RV Parking, a Gym, Library, Kitchen, Games Room, and Woodworking shop are all part of the complex. An excellent yet quiet location that is a short distance to shops, parks, restaurants, medical services, public transport & Okanagan Lake. This is a 50+ complex with no rentals or pets please. A Buyer is purchasing a Membership of Gordon Park Housing Society and Exclusive Right to Occupy #212 – 1329 K.L.O. Road, Kelowna BC. Low property Taxes of $963.30 (minus grants the current owner paid $100 in 2024), and there is NO Property Transfer Tax. Please come and see this lovely home today. https://212-1329klo.info/ (id:60329)
RE/MAX Kelowna
88 Lakeshore Drive
Penticton, British Columbia
88 Lakeshore presents an incredible opportunity with three outstanding condos, all individually titled. Upon arrival, you’re greeted by a full-size, high-efficiency commercial elevator at the main entry. This remarkable property features three garages that can accommodate a total of 9-12 vehicles, boasting ceiling heights ideal for car lifts. On the second floor, you’ll find a spacious 2-bedroom, 2-bath condo measuring 1733 sq. ft. along with a cozy 686 sq. ft. 1-bedroom, 1-bath unit. The stunning penthouse on the third floor offers breathtaking lake views and encompasses 2,583 sq. ft. with 3 bedrooms and 3 baths. Each home provides an unparalleled luxury living experience. The property is classified C5 zoning, allowing for development related to financial, retail, and cultural sectors of the city. Its prime location is adjacent to a beautiful park and one of Okanagan Lake's finest beaches, with an excellent walking score to shops, restaurants, farmers markets, and downtown amenities. For those who think creatively, 88 Lakeshore offers diverse possibilities. The C5 – Urban Centre Commercial zoning allows you to own the entire building, reside in one of the suites, and rent out the others, or explore options beyond just residential homes. Imagine living in the 2,583 sq. ft. lakeview penthouse while converting the first and second floors into dental or medical offices, retail spaces, or even an animal clinic. (id:60329)
Royal LePage Locations West
1755 Marona Court
Kelowna, British Columbia
Fantastic Glenmore residence with sweeping views of Okanagan Lake, the city, and surrounding mountains. Set in a quiet, family-friendly neighbourhood just minutes from downtown Kelowna, parks, trails, and schools, this home blends comfort, functionality, and breathtaking scenery. The main level showcases soaring ceilings, arched entryways, and a striking stone fireplace feature wall in the living room, framed by oversized windows. A bright kitchen with shaker cabinetry, raised breakfast bar, and lakeview dining area flows seamlessly onto a full-length deck—perfect for al fresco dining and evening sunsets. The primary suite is a private retreat with direct deck access, a spacious walk-in closet, and a spa-inspired ensuite with soaker tub and glass shower. Upstairs, a loft-style family room and guest suite capture stunning vistas, while the walkout lower level offers a large recreation room with fireplace, wet bar, and access to a covered patio. Two additional bedrooms, a full bath, and abundant storage complete this floor. The tiered backyard offers mature landscaping, rockwork, and a flat grassy area, ideal for play or gardening. A double garage with epoxy floors and extra driveway parking adds practicality. This home delivers exceptional Okanagan living—where sparkling city lights meet tranquil mountain and lake views. (id:60329)
Unison Jane Hoffman Realty
409 Main Street Unit# 204
Sicamous, British Columbia
Welcome to #204 at 409 Main Street — a fantastic opportunity to own in the heart of Sicamous, just steps from the boat launch, local grocery store, and the beloved Brother’s Restaurant. Whether you're a first-time buyer, weekend retreat seeker, or looking to downsize, this one-bedroom, one-bath apartment is a smart and affordable choice. The unit offers a bright living area, spacious bedroom, and functional kitchen. Shared laundry within the building. Sicamous is known as the Houseboat Capital of Canada and offers four-season recreation — from boating, fishing, and paddleboarding in the summer to sledding or snowshoeing in the winter. The popular Rail Trail runs through town, providing a scenic path for walking or biking along Mara Lake. With low strata fees, a well-maintained building, and a location that puts everything within walking distance, this is a great alternative to renting — or a perfect investment rental. Why rent when you can own? Book your showing today! (id:60329)
RE/MAX Shuswap Realty
231 Glenacres Road
Nakusp, British Columbia
Welcome to 231 Glenacres Road—a custom-built estate with nearly 4,000 sq ft of beautifully crafted living space on a private, fully fenced 1-acre lot. Perfectly located between Revelstoke, the Okanagan, and Rossland, this home offers quick access to world-class skiing, wineries, and year-round outdoor recreation. Priced below assessed and appraised value, it’s an incredible opportunity—With today’s construction costs, you couldn't begin to build a home of this quality and scale for the list price. The open-concept main floor features vaulted cedar ceilings, a 22-ft stone Heatilator fireplace, and a chef’s kitchen with a 7-ft island. Entertain with ease thanks to the wet bar, games room with pool table, and built-in hot tub. Upstairs, you'll find three oversized bedrooms with walk-in closets, including a luxurious primary suite with dual walk-ins and a spa-like ensuite. Enjoy forested and open green space with subdivision potential or clear for expansive lake and mountain views. Bonus features include a 5-car garage, 400 Amp service, 5-ton Trane heat pump, 50-year Decra roof, and a full-height partial basement with workshop and and large usable crawlspace area perfect for storage. This is a rare chance to own a high-quality home in a prime location—book your private tour today! (id:60329)
Royal LePage Selkirk Realty
3059 Wales Road
West Kelowna, British Columbia
An exceptional opportunity awaits for the discerning. With an awe-inspiring uninterrupted view of Okanagan Lake, the last semi-lakeshore .52 acre build lot in the newer development of Vista Del Lago Estates in Lakeview Heights of West Kelowna, holds a ""one of one"" chance to build your dream home. A level grade entry off the street that graduates to a varying slope at the rear, bring your builder to envision your architectural and landscape opportunities. Existing Geotechnical report provides confidence with a stable slope. Backing onto park designated land and access to dog friendly Kalamoir Regional Park, enjoy the beach and trails out your back yard. Live just minutes away from the Westside Wine Trail with romantic and scenic Boucherie Mountain sloped vineyards, orchards, and restaurants and shops, all quickly accessible. Downtown Kelowna is approximately a ten minute drive, Kelowna Hospital thirteen minutes, Kelowna airport 35 minutes and Abbotsford, just three hours. Utilities are available at the front lot line. A developer building scheme is in place, protecting the use and appeal of the development. Bring your own Builder, no time restriction on the build nor a foreign buyer ban on vacant land. GST already paid! (id:60329)
Sotheby's International Realty Canada

