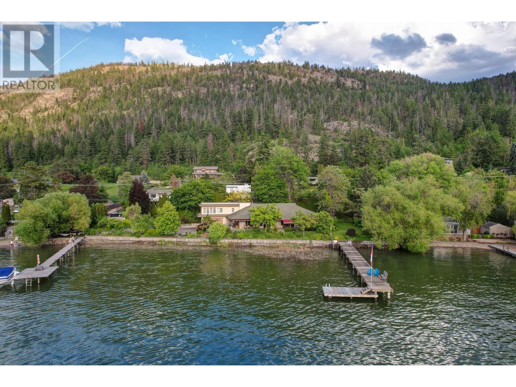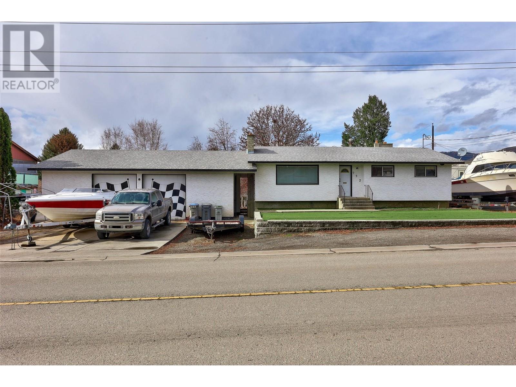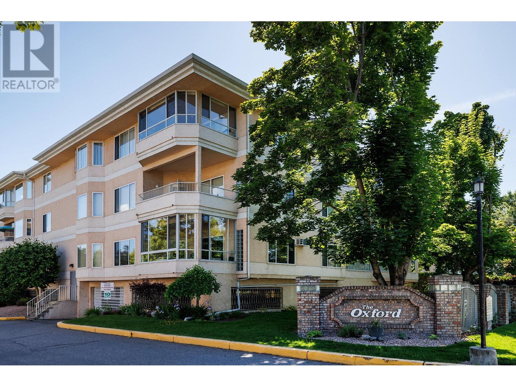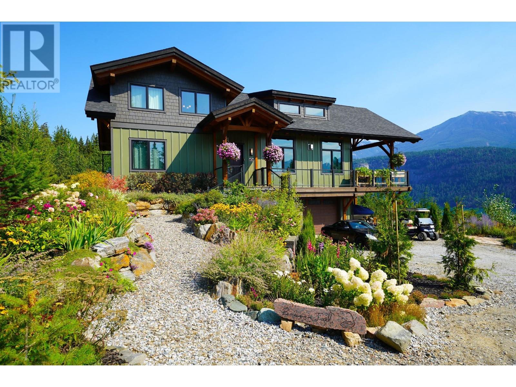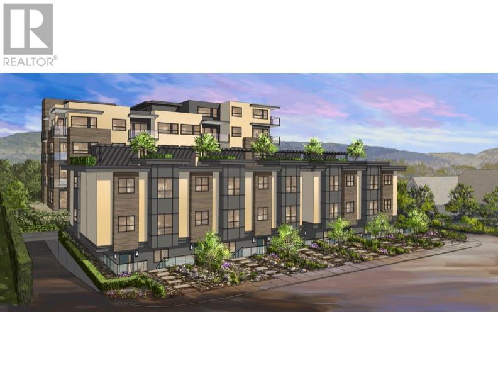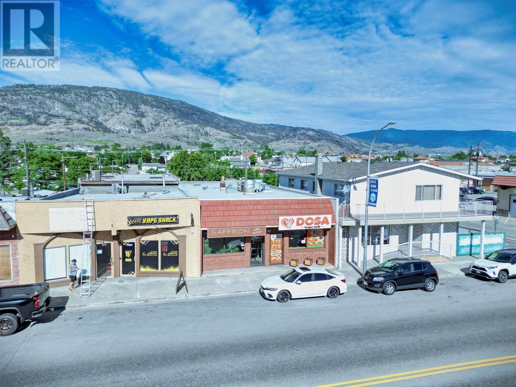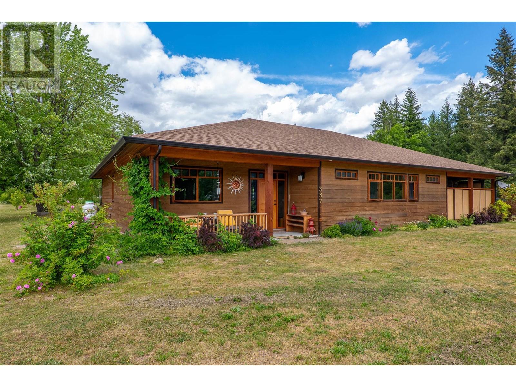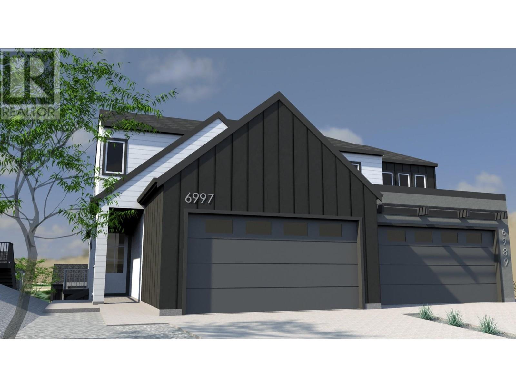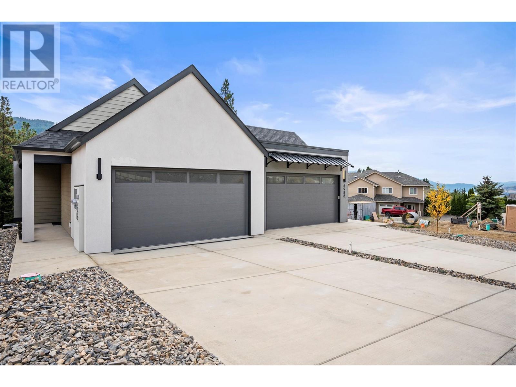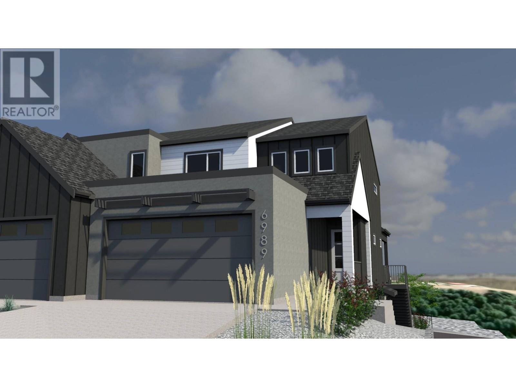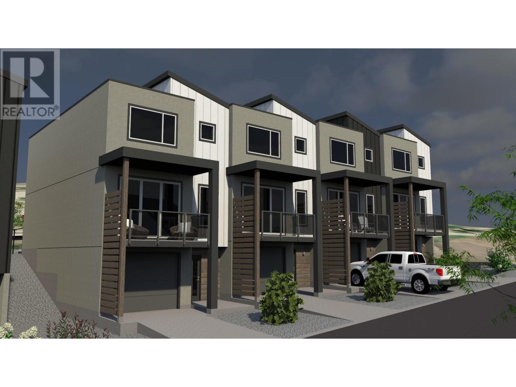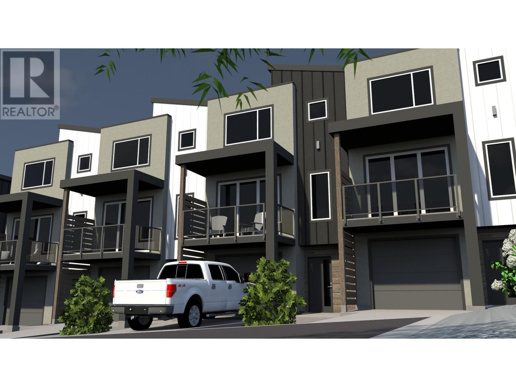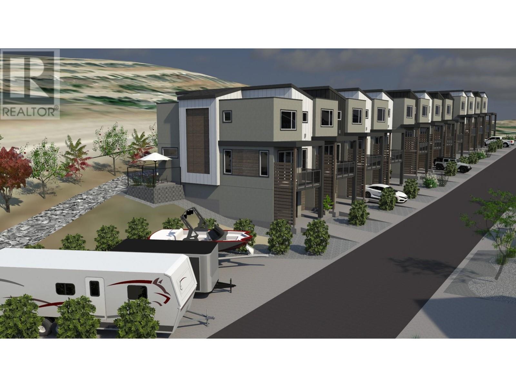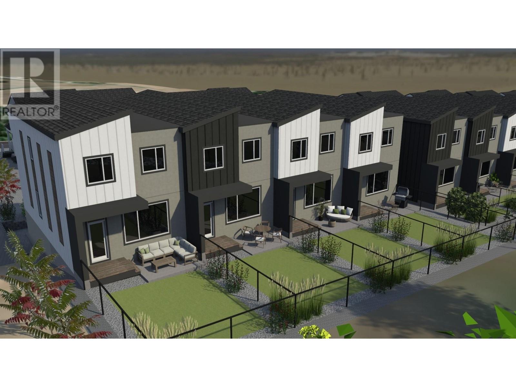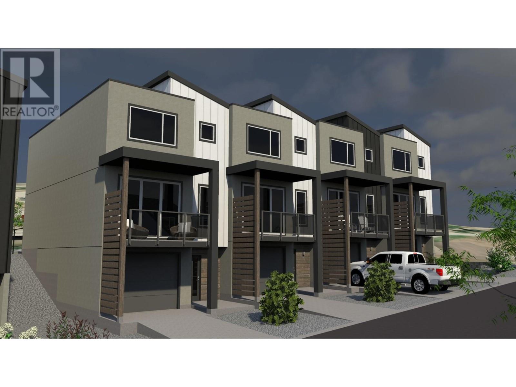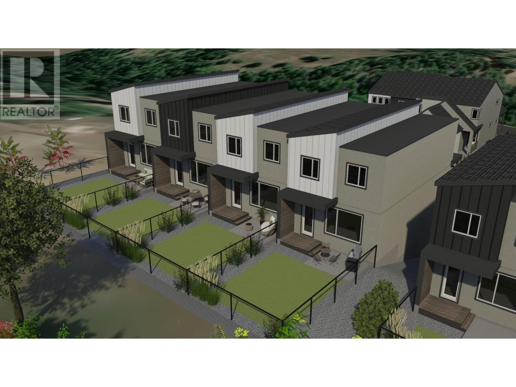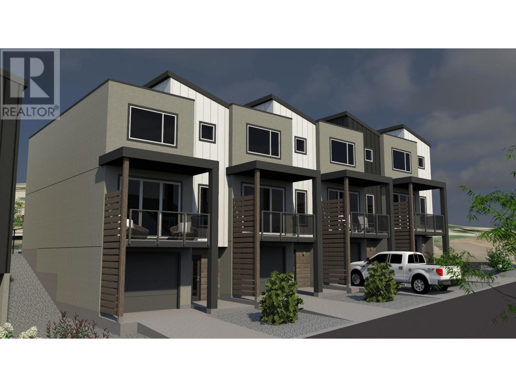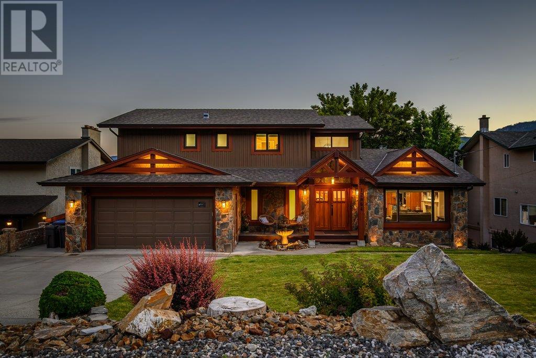8809 Okanagan Landing Road
Vernon, British Columbia
A rare opportunity to own a custom gated waterfront estate on 0.70 acres of Okanagan Lake shoreline. Offering over 3,900 sq. ft. of living space and 270 ft lake frontage. This exceptional 4-bed, 4-bath residence is designed for seamless indoor-outdoor living, breathtaking views, and absolute privacy. Inspired by Feng Shui design principles, balance and harmony flow through every space. As you enter the home, expansive lake views draw you into the main level. The living room, formal dining room, family room, and primary suite are all perfectly positioned to maximize the stunning waterfront setting. High18-ft ceilings with skylights flood the space with natural light, while a gas fireplace adds warmth and sophistication. The gourmet kitchen is a chef’s dream, boasting custom Brazilian granite, premium stainless-steel appliances—including a Viking commercial-grade range, dual KitchenAid wall ovens, and an Ultraline gas cooktop—and a spacious breakfast nook leading to a sunlit solarium. An outdoor kitchen with a sink, BBQ, and gas wok cooktop makes al fresco dining effortless. The main-level primary suite is a true retreat, featuring a luxurious 6-piece ensuite and a walk-in closet. Upstairs, 2 additional beds, 2 baths, and a flexible space offer versatility for a home office or guest quarters. This ultra-private estate is framed by 100 mature cedars. Private dock at the water’s edge for taking advantage of lakefront living. (id:60329)
Unison Jane Hoffman Realty
932 Singh Street
Kamloops, British Columbia
This property delivers a huge semi detached (approx.30x40) shop with 10'6"" ceilings and a heated slab! A true maker's paradise right across the breezeway from your residence. A common basement entry could easily be utilized as a dedicated separate entrance to below. This offers an opportunity to take advantage of the existing second kitchen and bathroom by way of adding a bedroom, or utilizing the large bonus room, thereby creating a solid mortgage helper. Upstairs you'll find 3 bedrooms with a wood burning fireplace and 4 pc bath. Low maintenance yard and an absolute tonne of parking for boats, RV's and vehicles. Footings for a low deck in the back yard are already in place. Plenty of opportunity to add value to this property for those who are looking for sweat equity, or rent out the shop, upstairs and downstairs separately as an income property. Call for more details. (id:60329)
Brendan Shaw Real Estate Ltd.
985 Klo Road Unit# 214
Kelowna, British Columbia
Introducing Oxford II, a spacious 2 bed 2 bath condo in Lower Mission, conveniently located across from the college and a short walk to Pandosy Village and the beauty of Okanagan Lake. This condo features two primary suites each with an ensuite and walk-in closet, located on opposite ends for added privacy. The open layout is enhanced by laminate flooring, a large bay window, and a partially enclosed patio providing a cozy outdoor retreat. Secure parking, visitor parking, in-suite laundry room and a storage locker add convenience and peace of mind. The kitchen includes a large pantry, ample cabinets, and a pass-thru opening to the living room. Flooded with natural light from the large windows, this inviting condo exudes warmth and comfort, making it a truly special place to call home. THIS ONE IS AVAILABLE AND EASY TO SHOW! (id:60329)
2 Percent Realty Interior Inc.
26 Birchgrove Bend
Kaslo, British Columbia
This stunning 2,544 square foot custom timber frame home by Hamill Creek is nestled on a 0.25 acre parcel with access to 20 acres of shared community waterfront land, offering a perfect blend of rustic charm and modern amenities. Featuring 4 bedrooms and 4 bathrooms, including a bedroom designed with an 8-bed bunk room, this home offers plenty of space for both family and guests. The open concept main floor boasts 21.6 foot high ceilings, bamboo wood floors and a cozy gas fireplace which is all complemented by in-floor heating for year round comfort. The gourmet kitchen with granite countertops and modern appliances is ideal for preparing meals and entertaining. Step outside to the expansive 38x13 foot wrap-around deck, complete with a hot tub and access to the master bedroom, where you can enjoy unobstructed views of the surrounding landscape. This serene property is bordered by a tranquil creek, adding to the peaceful ambiance, while a beautifully landscaped yard with a fire pit offers the perfect setting for outdoor gatherings. Features include a double car garage with an integrated workshop and a dedicated carport for boat parking. As part of the Wing Creek community, residents benefit from land caretakers who maintain the shared waterfront land, ensuring the surroundings are always pristine. This home offers more than just a place to live, it provides a peaceful lifestyle immersed in nature. Nestled in the heart of the stunning Kootenay region, the quaint town of Kaslo. (id:60329)
Fair Realty (Nelson)
7808 Spartan Drive Drive
Osoyoos, British Columbia
Outstanding Development Opportunity Up to 22 Units – Spartan Drive, Osoyoos Rare chance to acquire a fully prepped, shovel-ready project in one of Osoyoos’ most desirable locations—Spartan Drive. Just steps to the beach and lake, this prime site sits right in the heart of town, walking distance to everything. Whether you’re a builder, developer, or investor, this is the kind of opportunity that’s getting harder and harder to find. The zoning is in place, and all preliminary work has been completed. Full info package and detailed proforma available on request. Best of all, the site qualifies for CMHC’s MLI Select program—potential for 95% loan-to-value, 50-year amortization, and favourable interest-only rates. Opportunities like this don’t last. Reach out for the full package or to discuss in more detail. (id:60329)
Exp Realty
463 Morgan Avenue
Merritt, British Columbia
Visit REALTOR website for additional information.This charming bungalow boasts a bright kitchen and offers spacious three bedrooms plus a den. The property received notable upgrades in 2021, including an air conditioning system and a gas furnace, ensuring comfort year-round. New hot water tank too. This large corner lot, features a shallow well for irrigation, facilitating easy maintenance of the .42-acre yard, which is fully fenced for privacy and security. There is a spacious deck, a 2 car garage and outbuildings. Green thumbs will appreciate the garden space, perfect for cultivating plants and enjoying the outdoors. , this property presents an attractive opportunity for those seeking a comfortable and functional home in Lower Nicola. (id:60329)
Pg Direct Realty Ltd
15 Jack Swartz Road
Merritt, British Columbia
Visit REALTOR website for additional information. 16+ acres on Spius Creek to enjoy the rich blend of topography out of the city and in privacy. Watch the salmon run right from your own beach or grab that fishing rod, hot days are no issue with multiple swimming holes. Over one KM of road frontage, building site already cleared with two driveways. This truly is paradise and a blank canvas to enjoy as a rec property or build your oasis. Only 20 mins to Merritt, 1 hour to Kamloops 2 hours from the lower mainland Call for viewing. (id:60329)
Pg Direct Realty Ltd
4868 Riverview Drive Unit# 43
Edgewater, British Columbia
The Valleys Edge Resort caters to adventurers and leisure-seekers alike and boasts an impressive array of four-season activities and amenities for all ages. Whether scaling rugged cliffs, skiing, golfing, hiking or biking, there's something for everyone. Retreat to your private cottage perched on a large lot overlooking the valley. Imagine spending evenings by the firepit in the backyard, taking in the incredible views. The partial wrap-around deck provides a perfect spot to relax. Inside, the see-through gas fireplace bridges the cozy living room and the outdoor deck, creating a harmonious blend of indoor and outdoor living. This 3-level home includes two bedrooms and 1.5 bathrooms, with the upper level dedicated to a private primary bedroom retreat, a reading nook, and a luxurious 4-piece ensuite. The living room features a soaring vaulted ceiling and ample windows that invite natural light and mountain vistas. The custom kitchen has Silestone quartz counters, stainless steel appliances, a walk-in pantry, and a hammered copper farmhouse sink. The basement includes a rec room, bonus room & laundry. Resort amenities include a log clubhouse with a dance floor, kitchen, library, fitness facilities, meeting space, outdoor pool, tennis court, basketball court, beach volleyball court, lawn badminton court, amphitheater, and children's playground. Make this your getaway! (id:60329)
Royal LePage Rockies West
7010 Perrys Cemetary Road
Winlaw, British Columbia
Your Slocan Valley Sanctuary Awaits Tucked at the end of a quiet no-thru road, this stunning Slocan Valley property offers the perfect blend of privacy, natural beauty, and cozy charm. Set on over 5 lush acres with mature trees, gardens and panoramic mountain views, it’s the kind of place that feels like a retreat—every day. The home captures that ideal mountain-cabin feel with a thoughtful mix of rustic warmth and modern comfort. Inside, you’ll find an open-concept layout, large windows that invite in natural light, a cozy woodstove, and a master bedroom with its own private patio looking out to the mountains. A wraparound covered deck completes the picture, offering the perfect spot to relax or entertain. The property is beautifully laid out with a large, fenced garden, two versatile outbuildings, and a massive 28x28 cedar deck—ideal for soaking up the valley’s gorgeous summers. A truly special property that offers peace, space, and style in equal measure. (id:60329)
Coldwell Banker Executives Realty
8143 Main Street
Osoyoos, British Columbia
FANTASTIC OPPORTUNITY to own this COMMERCIAL BUILDING with a RESIDENTIAL SUITE, right on Main Street in Osoyoos, across from Watermark Beach Resort on Osoyoos Lake, steps to Gyro Beach. This building comprises of ONE residential suite with separate entrance from the rear of the building (2 bdrm & 1 bath), TWO adjoining STOREFRONTS, & ONE large storage room with access from the back lane, that can be used as a an artist studio, office space, or shop. The possibilities are endless... Own it strictly as an investment & collect rental income from the 2 shops & the residential unit, or Live in this cute, partially updated suite (or come in vacation) & have rental cash flow from the 2 shops. Current rental income from the commercial units, $2,650/month, 4 year term leases. Potential total income $4,000 - $4,500/month including the residential suite and storage unit, currently vacant. (id:60329)
RE/MAX Realty Solutions
2132 Tramonto Court
Kelowna, British Columbia
Enjoy luxury living on Kirschner Mountain with expansive covered decks perfect for year-round entertaining and a spacious double attached garage. This exceptional property includes a 2-bedroom legal suite, plus additional summer kitchen, each with its own private entrance. Ideal for multi-generational living with strong rental income stream. (id:60329)
Royal LePage Kelowna
337 Sunshine Valley Road
Clearwater, British Columbia
Outstanding 3 bedroom custom built home located on a large 1.22 acre corner lot in one of the most desirable subdivisions- Sunshine Valley. This home has attention to detail inside & out, featuring an expansive open concept main floor layout with heated floors throughout. Enjoy the custom kitchen with black walnut cupboards & built in pullouts, pot filler, high end fixtures & stainless appliances accented with stone countertops & a live edge bar top. With 14ft vaulted ceilings the family room & bright dining room offers plenty of space for entertaining. The main floor is also complete with 3 bedrooms including the oversized primary featuring a walk-in closet & beautiful ensuite bathroom with white oak cabinets, soaker tub with custom shower & double sink. Access to a covered patio off of the primary bedroom. Functional laundry area with plenty of storage & a full guest bathroom. Plenty of parking with an attached double car garage with mechanical room & access to the crawl space. The exterior features include a detached shop with 200 amp panel, water, & extra septic system (not connected), green house & garden beds, trees planted on perimeter, as well as apple tree, raspberries, blueberries & blackberries. This property has so much potential to expand or just move in and enjoy! Call today for a detailed information package or private viewing. (id:60329)
Royal LePage Westwin Realty
6997 Manning Place
Vernon, British Columbia
Suite Ready!!! Located in the Foothills Newest subdivision at Manning place. Brand New level entry Villa with 3 Bedrms on the upper level, Kitchen, Living, Dining on main level and walk-out basement is ready for a 1 bedrm + Den or 2 bedroom mortgage helper or In-law suite, making this a 4/5 bedrm home. The open floor plan with electric fireplace, kitchen island & dining off covered sundeck offers the ideal ambiance for entertaining & family gatherings. Upstairs you'll find all 3 bedrms perfect for the family. Primary has 4 piece ensuite with heated floor, double vanity & shower, as well as a large walk-in closet. The kids have their own bathrm & the convenience of laundry on the bedroom level. The walk-out basement is unfinished at base price but can be finished off with a full suite (no appliances) for an additional cost, or finish yourself at your own pace & to your own taste. A double garage, fully fenced, landscaped & retaining included. Enjoy the rural feel with views over the BX Creek valley, walk trails throughout, minutes to Silver Star Skihill, walking distance to BX Elementary & on bus route to VSS high school yet only minutes from town & the North end shopping. Ideal for the Short-term rental in Primary Residence & mortgage assistance, families with senior parents looking to live together but having their own space, investment & the ease of owning New Construction with Home Warranty for piece of mind!!! NO GST FOR FIRST TIME BUYERS!! & no PTT for any Buyer. (id:60329)
RE/MAX Vernon
7028 Manning Place
Vernon, British Columbia
One of our largest lots!!! Enjoy the extensive private fully landscaped backyard stretching down to BX creek with spectacular Morning Sunrise Eastern views. Contemporary style non-strata level entry Rancher with 3 bedrooms 3 bathrooms and walkout basement . Main level living with open floor plan Kitchen to Dining & Living rm & 14'6x12' covered sundecks to bbq & entertain. The Primary bedroom is also on the main level and has double vanity ensuite & walk-in closet, powder rm & laundry, generous foyer entered through covered walkway and Double car Garage. Basements hold 2nd & 3rd bedrooms, Flex area for gym space, reading nook etc., full 4 pc Bathroom and large Recreation Room with walkout to covered 14'6x10'3 Patio and backyard. This unit has possible upgrades of EV Charger in garage, Electrical for hot tub, Gas & Electric for Kitchen Oven, Gas BBQ outlet on Sundeck. Walking trails of BX Creek & the Grey Canal right there, Silver Star Mountain year round resort only 15 minutes up the hill. Walk to Elementary or Bus to High School and only minutes to downtown, lakes and golfing. Landscaping, retaining and fencing completed for you on possession so all you need do is move in and enjoy!!! NO GST FOR FIRST TIME BUYER's but NO PTT for any Buyer. (id:60329)
RE/MAX Vernon
7077 Manning Place
Vernon, British Columbia
Suite Ready!!! Located in the Foothills Newest subdivision at Manning place. Brand New level entry Villa with 3 Bedrms on the upper level, Kitchen, Living, Dining on main level and walk-out basement is ready for a 1 bedrm + Den or 2 bedroom mortgage helper or In-law suite, making this a 4/5 bedrm home. The open floor plan with electric fireplace, kitchen island & dining off covered sundeck offers the ideal ambiance for entertaining & family gatherings. Upstairs you'll find all 3 bedrms perfect for the family. Primary has 4 piece ensuite with heated floor, double vanity & shower, as well as a large walk-in closet. The kids have their own bathrm & the convenience of laundry on the bedroom level. The walk-out basement is unfinished at base price but can be finished off with a full suite (no appliances) for an additional cost, or finish yourself at your own pace & to your own taste. A double garage, fully fenced, landscaped & retaining included. Enjoy the rural feel with views over the BX Creek valley, walk trails throughout, minutes to Silver Star Skihill, walking distance to BX Elementary & on bus route to VSS high school yet only minutes from town & the North end shopping. Ideal for the Short-term rental in Primary Residence & mortgage assistance, families with senior parents looking to live together but having their own space, investment & the ease of owning New Construction with Home Warranty for piece of mind!!! NO GST FOR FIRST TIME BUYERS!! & no PTT for any Buyer. (id:60329)
RE/MAX Vernon
7053 Manning Place Unit# 12
Vernon, British Columbia
FIRST TIME BUYER'S TAKE NOTE.....NO GST for you on any of our units!!! Brand New Townhomes in Manning Place, Foothills Subdivision. Introducing a rare & limited opportunity to own a beautifully crafted, townhome in the highly sought-after Foothills community of Vernon, BC. These exceptional 3-level homes at Manning Place offer an unbeatable combination of design, value, & lifestyle in one of the Okanagan’s most desirable neighbourhoods. Key Features include 3 Bdrms 3 Bthrms – Spacious & thoughtfully laid out for modern living. Open-Concept Floor Plan Bright & airy main living space perfect for entertaining or relaxing. Double Tandem Garage Ample space for vehicles, storage, or home gym. Fenced & Landscaped Backyard – Private outdoor oasis ideal for families & pet owners. 2 Sundecks – 1 at the front to soak in incredible BX Creek Valley & mountain views, & 1 at the back perfect for sunny summer BBQs. Whether you're a first-time buyer, an investor, or looking to downsize without compromise, these homes deliver exceptional quality at an unheard-of price point in the Foothills. Why Manning Place? Nestled in a peaceful, family-friendly subdivision with quick access to Silver Star Mountain, abundant trail systems, natures at your doorstep, schools, & downtown Vernon. Live the Okanagan lifestyle with skiing, hiking, biking, & nature at your doorstep – all while enjoying modern comfort & convenience. GST is applicable for non fist time Buyer's but no PTT (Property Transfer Tax) (id:60329)
RE/MAX Vernon
7053 Manning Place Unit# 8
Vernon, British Columbia
FIRST TIME BUYER'S TAKE NOTE.....NO GST for you on any of our units!!! Brand New Townhomes in Manning Place, Foothills Subdivision. Introducing a rare & limited opportunity to own a beautifully crafted, townhome in the highly sought-after Foothills community of Vernon, BC. These exceptional 3-level homes at Manning Place offer an unbeatable combination of design, value, & lifestyle in one of the Okanagan’s most desirable neighbourhoods. Key Features include 3 Bdrms 3 Bthrms – Spacious & thoughtfully laid out for modern living. Open-Concept Floor Plan Bright & airy main living space perfect for entertaining or relaxing. Double Tandem Garage Ample space for vehicles, storage, or home gym. Fenced & Landscaped Backyard – Private outdoor oasis ideal for families & pet owners. 2 Sundecks – 1 at the front to soak in incredible BX Creek Valley & mountain views, & 1 at the back perfect for sunny summer BBQs. Whether you're a first-time buyer, an investor, or looking to downsize without compromise, these homes deliver exceptional quality at an unheard-of price point in the Foothills. Why Manning Place? Nestled in a peaceful, family-friendly subdivision with quick access to Silver Star Mountain, abundant trail systems, natures at your doorstep, schools, & downtown Vernon. Live the Okanagan lifestyle with skiing, hiking, biking, & nature at your doorstep – all while enjoying modern comfort & convenience. GST is applicable for non fist time Buyer's but no PTT (Property Transfer Tax) (id:60329)
RE/MAX Vernon
7053 Manning Place Unit# 11
Vernon, British Columbia
FIRST TIME BUYER'S TAKE NOTE.....NO GST for you on any of our units!!! Brand New Townhomes in Manning Place, Foothills Subdivision. Introducing a rare & limited opportunity to own a beautifully crafted, townhome in the highly sought-after Foothills community of Vernon, BC. These exceptional 3-level homes at Manning Place offer an unbeatable combination of design, value, & lifestyle in one of the Okanagan’s most desirable neighbourhoods. Key Features include 3 Bdrms 3 Bthrms – Spacious & thoughtfully laid out for modern living. Open-Concept Floor Plan Bright & airy main living space perfect for entertaining or relaxing. Double Tandem Garage Ample space for vehicles, storage, or home gym. Fenced & Landscaped Backyard – Private outdoor oasis ideal for families & pet owners. 2 Sundecks – 1 at the front to soak in incredible BX Creek Valley & mountain views, & 1 at the back perfect for sunny summer BBQs. Whether you're a first-time buyer, an investor, or looking to downsize without compromise, these homes deliver exceptional quality at an unheard-of price point in the Foothills. Why Manning Place? Nestled in a peaceful, family-friendly subdivision with quick access to Silver Star Mountain, abundant trail systems, natures at your doorstep, schools, & downtown Vernon. Live the Okanagan lifestyle with skiing, hiking, biking, & nature at your doorstep – all while enjoying modern comfort & convenience. GST is applicable for non fist time Buyer's but no PTT (Property Transfer Tax) (id:60329)
RE/MAX Vernon
7053 Manning Place Unit# 10
Vernon, British Columbia
FIRST TIME BUYER'S TAKE NOTE.....NO GST for you on any of our units!!! Brand New Townhomes in Manning Place, Foothills Subdivision. Introducing a rare & limited opportunity to own a beautifully crafted, townhome in the highly sought-after Foothills community of Vernon, BC. These exceptional 3-level homes at Manning Place offer an unbeatable combination of design, value, & lifestyle in one of the Okanagan’s most desirable neighbourhoods. Key Features include 3 Bdrms 3 Bthrms – Spacious & thoughtfully laid out for modern living. Open-Concept Floor Plan Bright & airy main living space perfect for entertaining or relaxing. Double Tandem Garage Ample space for vehicles, storage, or home gym. Fenced & Landscaped Backyard – Private outdoor oasis ideal for families & pet owners. 2 Sundecks – 1 at the front to soak in incredible BX Creek Valley & mountain views, & 1 at the back perfect for sunny summer BBQs. Whether you're a first-time buyer, an investor, or looking to downsize without compromise, these homes deliver exceptional quality at an unheard-of price point in the Foothills. Why Manning Place? Nestled in a peaceful, family-friendly subdivision with quick access to Silver Star Mountain, abundant trail systems, natures at your doorstep, schools, & downtown Vernon. Live the Okanagan lifestyle with skiing, hiking, biking, & nature at your doorstep – all while enjoying modern comfort & convenience. GST is applicable for non fist time Buyer's but no PTT (Property Transfer Tax) (id:60329)
RE/MAX Vernon
7053 Manning Place Unit# 7
Vernon, British Columbia
FIRST TIME BUYER'S TAKE NOTE.....NO GST for you on any of our units!!! Brand New Townhomes in Manning Place, Foothills Subdivision. Introducing a rare & limited opportunity to own a beautifully crafted, townhome in the highly sought-after Foothills community of Vernon, BC. These exceptional 3-level homes at Manning Place offer an unbeatable combination of design, value, & lifestyle in one of the Okanagan’s most desirable neighbourhoods. Key Features include 3 Bdrms 3 Bthrms – Spacious & thoughtfully laid out for modern living. Open-Concept Floor Plan Bright & airy main living space perfect for entertaining or relaxing. Double Tandem Garage Ample space for vehicles, storage, or home gym. Fenced & Landscaped Backyard – Private outdoor oasis ideal for families & pet owners. 2 Sundecks – 1 at the front to soak in incredible BX Creek Valley & mountain views, & 1 at the back perfect for sunny summer BBQs. Whether you're a first-time buyer, an investor, or looking to downsize without compromise, these homes deliver exceptional quality at an unheard-of price point in the Foothills. Why Manning Place? Nestled in a peaceful, family-friendly subdivision with quick access to Silver Star Mountain, abundant trail systems, natures at your doorstep, schools, & downtown Vernon. Live the Okanagan lifestyle with skiing, hiking, biking, & nature at your doorstep – all while enjoying modern comfort & convenience. GST is applicable for non fist time Buyer's but no PTT (Property Transfer Tax) (id:60329)
RE/MAX Vernon
7053 Manning Place Unit# 6
Vernon, British Columbia
FIRST TIME BUYER'S TAKE NOTE.....NO GST for you on any of our units!!! Brand New Townhomes in Manning Place, Foothills Subdivision. Introducing a rare & limited opportunity to own a beautifully crafted, townhome in the highly sought-after Foothills community of Vernon, BC. These exceptional 3-level homes at Manning Place offer an unbeatable combination of design, value, & lifestyle in one of the Okanagan’s most desirable neighbourhoods. Key Features include 3 Bdrms 3 Bthrms – Spacious & thoughtfully laid out for modern living. Open-Concept Floor Plan Bright & airy main living space perfect for entertaining or relaxing. Double Tandem Garage Ample space for vehicles, storage, or home gym. Fenced & Landscaped Backyard – Private outdoor oasis ideal for families & pet owners. 2 Sundecks – 1 at the front to soak in incredible BX Creek Valley & mountain views, & 1 at the back perfect for sunny summer BBQs. Whether you're a first-time buyer, an investor, or looking to downsize without compromise, these homes deliver exceptional quality at an unheard-of price point in the Foothills. Why Manning Place? Nestled in a peaceful, family-friendly subdivision with quick access to Silver Star Mountain, abundant trail systems, natures at your doorstep, schools, & downtown Vernon. Live the Okanagan lifestyle with skiing, hiking, biking, & nature at your doorstep – all while enjoying modern comfort & convenience. GST is applicable for non fist time Buyer's but no PTT (Property Transfer Tax) (id:60329)
RE/MAX Vernon
7053 Manning Place Unit# 5
Vernon, British Columbia
FIRST TIME BUYER'S TAKE NOTE.....NO GST for you on any of our units!!! Brand New Townhomes in Manning Place, Foothills Subdivision. Introducing a rare & limited opportunity to own a beautifully crafted, townhome in the highly sought-after Foothills community of Vernon, BC. These exceptional 3-level homes at Manning Place offer an unbeatable combination of design, value, & lifestyle in one of the Okanagan’s most desirable neighbourhoods. Key Features include 3 Bdrms 3 Bthrms – Spacious & thoughtfully laid out for modern living. Open-Concept Floor Plan Bright & airy main living space perfect for entertaining or relaxing. Double Tandem Garage Ample space for vehicles, storage, or home gym. Fenced & Landscaped Backyard – Private outdoor oasis ideal for families & pet owners. 2 Sundecks – 1 at the front to soak in incredible BX Creek Valley & mountain views, & 1 at the back perfect for sunny summer BBQs. Whether you're a first-time buyer, an investor, or looking to downsize without compromise, these homes deliver exceptional quality at an unheard-of price point in the Foothills. Why Manning Place? Nestled in a peaceful, family-friendly subdivision with quick access to Silver Star Mountain, abundant trail systems, natures at your doorstep, schools, & downtown Vernon. Live the Okanagan lifestyle with skiing, hiking, biking, & nature at your doorstep – all while enjoying modern comfort & convenience. GST is applicable for non fist time Buyer's but no PTT (Property Transfer Tax) (id:60329)
RE/MAX Vernon
7053 Manning Place Unit# 9
Vernon, British Columbia
FIRST TIME BUYER'S TAKE NOTE.....NO GST for you on any of our units!!! Brand New Townhomes in Manning Place, Foothills Subdivision. Introducing a rare & limited opportunity to own a beautifully crafted, townhome in the highly sought-after Foothills community of Vernon, BC. These exceptional 3-level homes at Manning Place offer an unbeatable combination of design, value, & lifestyle in one of the Okanagan’s most desirable neighbourhoods. Key Features include 3 Bdrms 3 Bthrms – Spacious & thoughtfully laid out for modern living. Open-Concept Floor Plan Bright & airy main living space perfect for entertaining or relaxing. Double Tandem Garage Ample space for vehicles, storage, or home gym. Fenced & Landscaped Backyard – Private outdoor oasis ideal for families & pet owners. 2 Sundecks – 1 at the front to soak in incredible BX Creek Valley & mountain views, & 1 at the back perfect for sunny summer BBQs. Whether you're a first-time buyer, an investor, or looking to downsize without compromise, these homes deliver exceptional quality at an unheard-of price point in the Foothills. Why Manning Place? Nestled in a peaceful, family-friendly subdivision with quick access to Silver Star Mountain, abundant trail systems, natures at your doorstep, schools, & downtown Vernon. Live the Okanagan lifestyle with skiing, hiking, biking, & nature at your doorstep – all while enjoying modern comfort & convenience. GST is applicable for non fist time Buyer's but no PTT (Property Transfer Tax) (id:60329)
RE/MAX Vernon
12864 Pixton Road
Lake Country, British Columbia
AAA location - Pixie Beach Lakefront Living! Rare opportunity in one of Lake Country’s most desirable lakefront locations! This cherished family home, lovingly maintained for 36 years with 3 thoughtful renovations, has never been on the market. This almost 3600 sq.ft. home offers 6 bedr, 4 bathr, and incredible lakefront living with your own buoy and own shared dock. The MAIN FLOOR features a breathtaking Great Room with lake views and an oversized entertainer’s island seating 12. The kitchen boasts granite counters, gas cooktop, double ovens, heated slate floors, and ample storage. Two cozy living areas, both with firepl. create exceptional flow and warmth for gatherings. Enjoy the sandy beach stretch and step into the lake as you paddleboard or swim off your property. UPSTAIRS you will find 4 bedr, the primary suite offers a large w/i closet and a 3 piece ensuite w/ slate heated floors. The 2nd bathr, also w/ heated floors, offers a soaker tub, dbl sinks and large shower. The LOWER LEVEL features 2 more bedr, a comfortable lounge with fireplace, kitchenette, and French doors opening to a private oasis: multiple seating areas, a fire pit, new hot tub, and sweeping west-facing lake views. Mins to wineries with fab. restaurants, Starbucks, Turtle Bay Crossing, hiking, golfing, biking the rail trail, shopping and schools. Located in a quiet cul-de-sac among some of the Okanagan’s most distinguished homes. A true lakeside treasure and a pleasure to show. No Sign at property. (id:60329)
Exp Realty (Kelowna)
