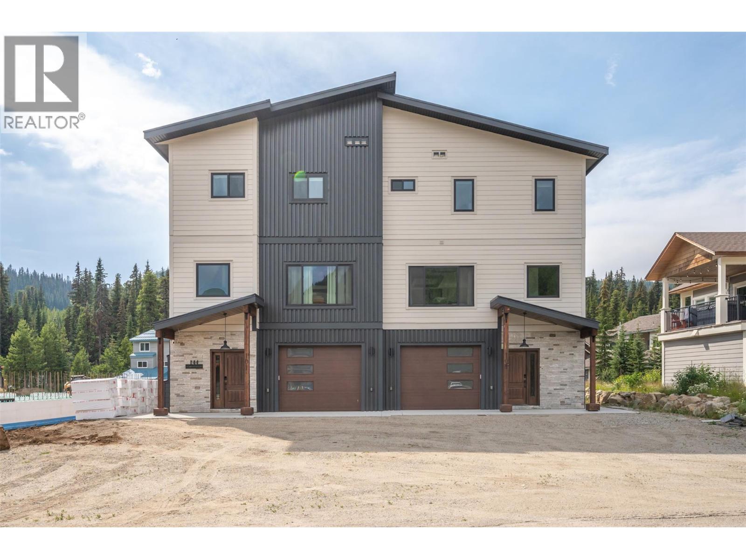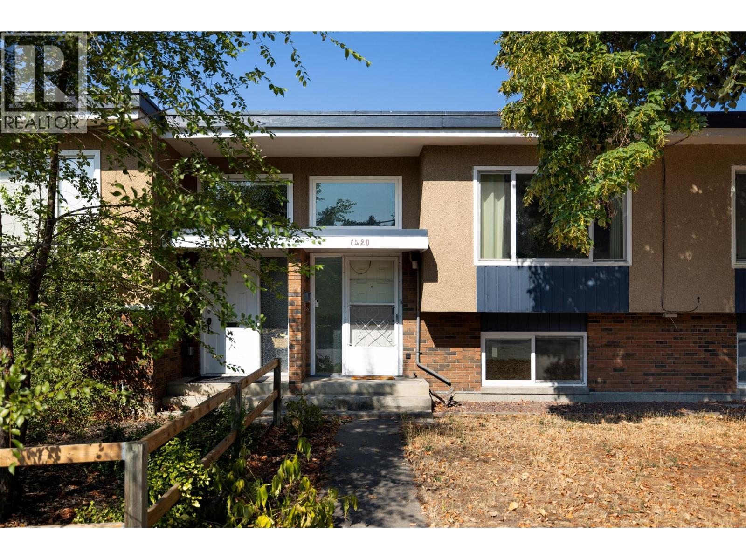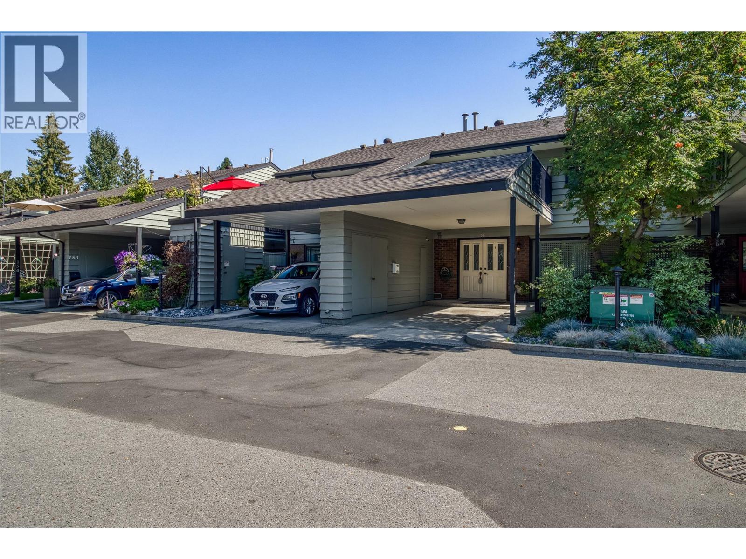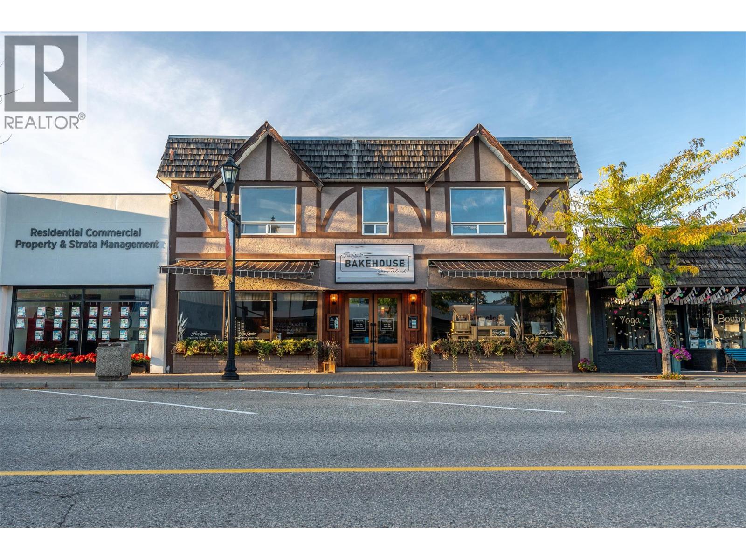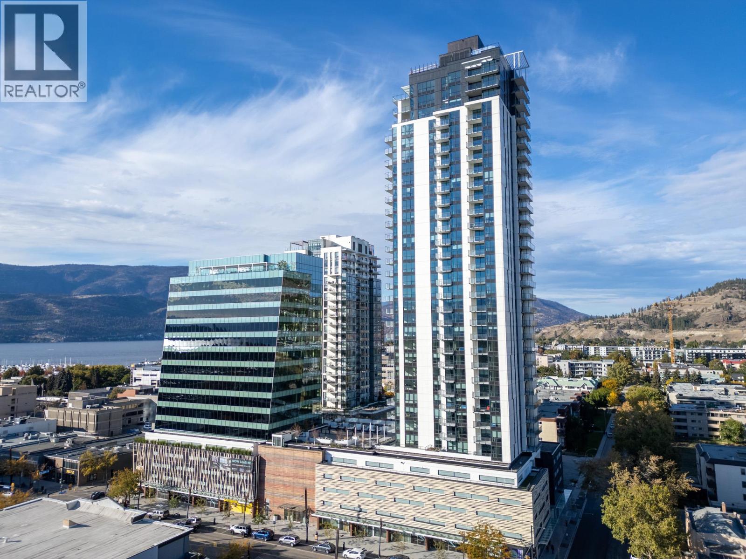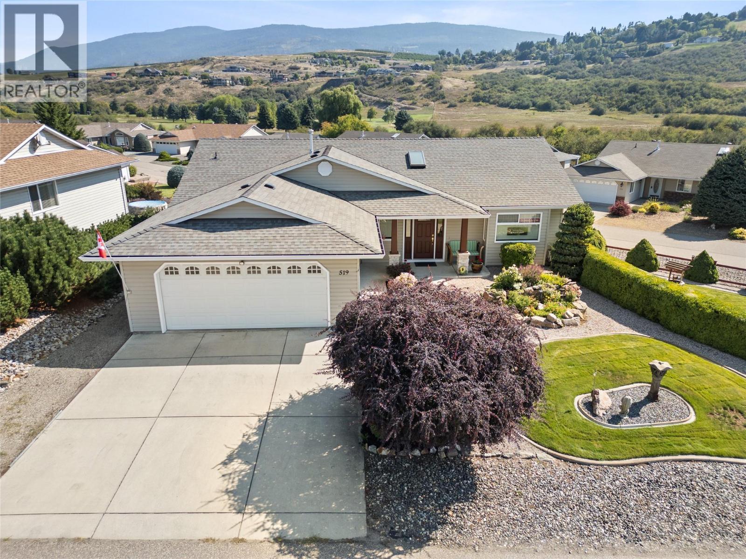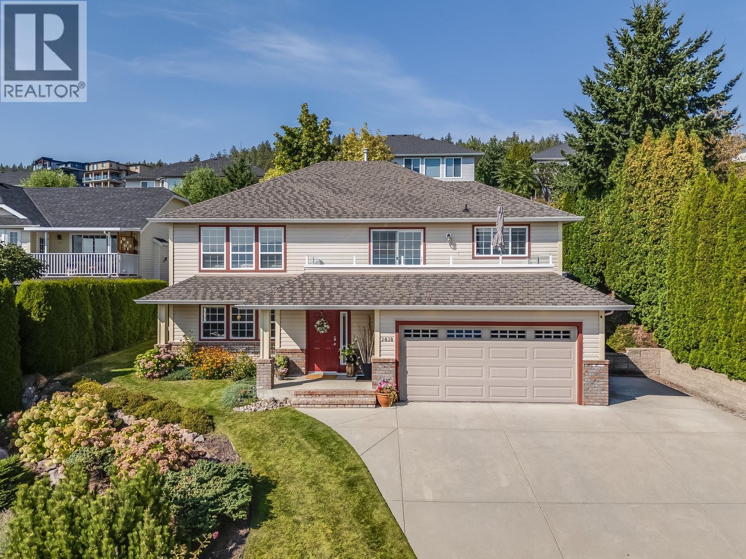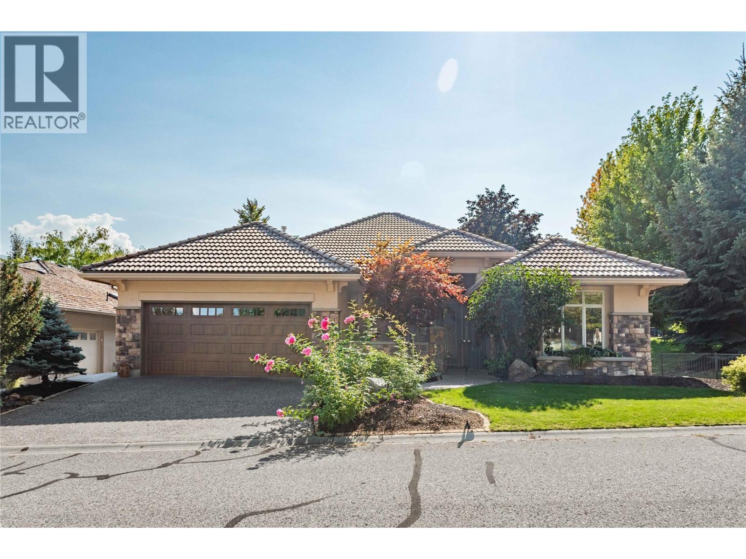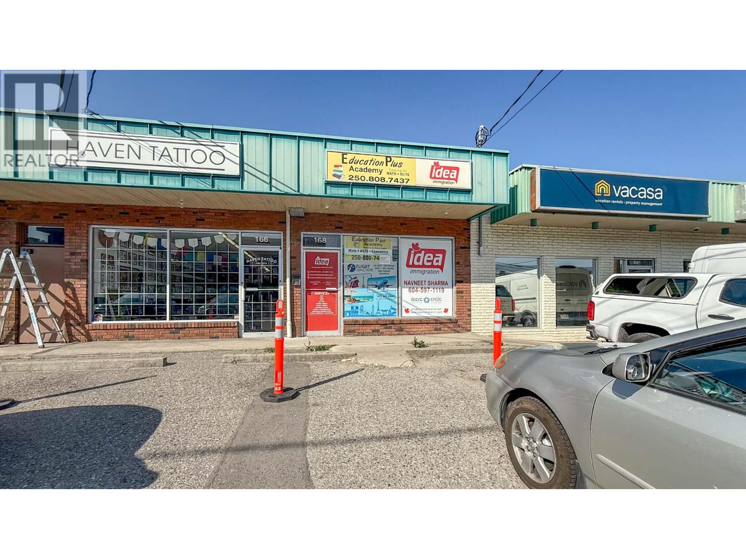144 Clearview Crescent Unit# Sl2
Penticton, British Columbia
Welcome to your dream home at the stunning Apex Resort! This beautiful brand-new half duplex offers a perfect blend of luxury, comfort, convenience & SHORT TERM RENTAL potential. 4 bedrooms, 4 bathrooms, and over 2200 square feet of living space, this residence is the epitome of modern mountain living. Infloor heating in the first 2 floors of the home adds to the coziness. The main floor is a masterpiece of design, featuring a spacious and well-appointed kitchen that is a delight for any chef. The dining area seamlessly connects to the living room, where a cozy WOOD fireplace creates the perfect ambiance for chilly mountain evenings. This open-concept layout is perfect for both intimate family gatherings and entertaining friends. The lower floor boasts a bedroom area, providing an ideal space for entertainment or relaxation with wet bar and 3-piece bathroom which could be a POTENTIAL STUDIO SUITE. Venture to the upper floor, where all three bedrooms are thoughtfully arranged. The master bedroom, complete with its own ensuite bathroom, provides a luxurious retreat. The additional two bedrooms offer ample space and comfort for family members or guests. Convenient single car garage, great for storage and extra ski gear. One of the most exciting features of this property is its walkable distance to the ski hill and skating loop. Whether you're an avid skier or simply enjoy the winter wonderland, this location ensures that outdoor adventures are just steps away from your doorstep. (id:60329)
Exp Realty
1420 Bernard Avenue
Kelowna, British Columbia
Freehold townhome with no strata fees in a fantastic central location! Inside you’ll find an updated 2 bedroom, 1.5 bathroom layout with a bright white kitchen, stainless appliances, and plenty of counter space. The living areas are modernized with updated flooring, fresh paint, and newer windows. A spacious laundry/mudroom offers great storage, while outside a large deck is perfect for relaxing or entertaining. With parking for 2, this home combines practicality with comfort. Just steps to Duggan Park, transit, and only minutes to downtown, the Apple Bowl, and Parkinson Recreation Centre. Whether you’re a first-time buyer or investor, this property offers flexibility with no rental or pet restrictions and a dog park steps away! (id:60329)
Royal LePage Kelowna
1050 Springfield Road Unit# 151
Kelowna, British Columbia
Discover an ideal blend of modern comfort and prime location in this 3bed 2.5bath townhome in the desirable Millbridge community. This home offers a spacious and functional main floor designed for contemporary living. The kitchen features SS appliances and flows seamlessly into a generous living room, which has a sliding door providing easy access to a private patio for outdoor gatherings. For those who work from home, a dedicated office space on this level offers a quiet and focused environment. Upstairs, the primary suite is a true retreat, complete with a 5pc ensuite bathroom and a private sundeck, an ideal spot for your morning coffee. The third bedroom was recently created with a new wall, adding a flexible, private space to the home. The home has been meticulously maintained with significant recent upgrades, ensuring peace of mind for years to come. Key updates include a furnace (2020), an AC unit (2021), a water tank (2024), and new windows and sliding doors installed within the last 3 years, which enhance energy efficiency and comfort. A dedicated carport includes a convenient storage locker. The property's location offers an unparalleled lifestyle, with easy access to public transportations, schools, and all that DT Kelowna has to offer. Enjoy the outdoors with nearby trails and parks, including Mission Creek Regional Park and Knox Mountain Park. This home combines comfort, style, and convenience in a prime location. Don't miss the opportunity to make it yours. (id:60329)
Exp Realty (Kelowna)
10110 Main Street
Summerland, British Columbia
Rare Commercial Building in Downtown Summerland. A unique chance to own a prime commercial building with residential suite a above. Ideally located on Main St, this property boasts one of the best locations in town, with a rich history of successful bakeries dating back to the 1940s. Spanning two titles, this versatile property offers 2,589 sq. ft. of commercial space on the main level, currently operating as the highly successful Summerland Bakehouse Co. Ltd.—a staple in the community for over 12 years. Above the bakery, a spacious 2,161 sq. ft. residential apartment features 5 bedrooms, 2 bathrooms, a large living room, dining area, kitchen, laundry room, & a private back deck. With multiple possibilities, the upper unit could remain a rental property or explore the potential to convert into residential units for increased income potential. Additional highlights include - ample open parking at the back with laneway access, high-traffic downtown location with excellent visibility & foot traffic. Don’t miss this rare opportunity to own a landmark building in Summerland. Contact the listing Realtor today for more details, a complete listing package & to schedule your private viewing. Duplicate Listing. (id:60329)
RE/MAX Orchard Country
1488 Bertram Street Unit# 2910
Kelowna, British Columbia
Welcome to Bertram at Bernard Block, the Heart of Downtown Kelowna - incredible value for stunning views, with the option to add a second parking stall. This gorgeous northwest corner home offers breathtaking, unobstructed views of the lake, city, mountains. With approx. 865 square feet of interior living space, this thoughtfully designed home feat. expansive windows, spacious balcony, and modern warm color scheme that complements the natural beauty of the Okanagan. The gourmet kitchen boasts quartz countertops, stainless steel appliances & flat-panel cabinetry. The open-concept living space is flooded with natural light, and premium wide-plank vinyl flooring adds warmth & durability. The split bedroom layout allows for flexibility. The primary suite features a large walk-in closet and full ensuite with tiled shower. Every window features modern roller shades, and central heating and air conditioning for cozy living in all four seasons. Bertram offers incredible amenities, incl. rooftop sky pool on the 34th floor, hot tub & lounge with panoramic views, fitness center, co-working space, bocce court, & outdoor BBQ’s. Fully pet-friendly with a dedicated dog wash and run area, plus secure bike storage & repair station. With a Walk Score of 97, you’re just steps from restaurants, shops, and transit. 1 secured parking stall included, plus 1 storage & 1 bike locker included. Experience downtown living at its finest - make Bertram your new home! Vacant and ready for quick possession. (id:60329)
Sotheby's International Realty Canada
238 Leon Avenue Unit# 707
Kelowna, British Columbia
No GST! Welcome to #707 238 Leon Avenue! Water Street by the Park (WSBTP) is a brand-new development offering vacation-inspired living in the heart of downtown Kelowna. This luxurious SW facing, 3-bedroom + Den, 2-bathroom unit includes 1398 sq. Ft of living space, w/ a 500 sq. Ft wrap around balcony, offering breathtaking views of Okanagan Lake. The C1-07 floorplan is thoughtfully designed with luxury and elegance in mind and offers clean lines, bright open living space, and calming neutral colours throughout. The kitchen features premium wood cabinetry, quartz countertops, and stainless-steel Fulgor Milano appliance package, including panel ready fridge and gas range. The interior is finished with luxury vinyl plank flooring and porcelain tile. WSBTP is an amenity rich community, which features a sixth-floor “deck” that offers a peaceful retreat from the buzz of downtown Kelowna. The deck includes a heated outdoor pool, two hot tubs, sauna, steam room, fully equipped gym, outdoor BBQs, fire pit enclaves, golf simulator, putting green, yoga and spin studio, and so much more. WSBTP puts you at the centre of it all—just steps from coffee shops, restaurants, breweries, wineries, shopping, public transit, City Park, and the Waterfront Boardwalk. One parking stall included. No storage locker. Rentals are allowed, with restrictions (min. 30 days) and pets are also allowed, with restrictions (up to two dogs; or 2 cats; or one dog and one cat). GST is inclusive of the purchase price. (id:60329)
Oakwyn Realty Okanagan
519 5th Street
Vernon, British Columbia
Welcome to 519 at Desert Cove, a lovingly maintained home that has been meticulously cared for by its original owners. This spacious and inviting residence offers 3 bedrooms, 3 bathrooms, and a versatile office/flex space, thoughtfully designed across a bright and open floor plan. Perfect for family living or entertaining, every corner of this home is filled with natural light and warmth. The main floor features a stunning open concept living areas. A gourmet kitchen with new cabinetry, spacious living room, a formal dining space, and a cozy breakfast nook—ideal for gatherings with loved ones. The primary bedroom is a true retreat, complete with a walk in closet, and full ensuite bathroom, Additional main floor highlights include a functional office, a full bathroom, a convenient laundry room, and seamless access to outdoor spaces. Downstairs, the walkout basement offers an expansive recreation room, two more bedrooms, a workshop, and ample storage, providing flexibility for hobbies, guests, or home projects. Step outside to beautifully landscaped yard that create serene spots to relax, entertain, or simply enjoy the outdoors. Desert Grove is a welcoming 40+ community, offering a friendly, active environment for those looking to embrace a vibrant lifestyle while enjoying the comforts of a meticulously maintained home. Unit 519 perfectly combines thoughtful design, functional spaces, and outdoor enjoyment, making it an exceptional place to call home. (id:60329)
Real Broker B.c. Ltd
8121 Birchwood Drive
Trail, British Columbia
Welcome to 8121 Birchwood Drive, a stunning 3,072 square foot luxury home in one of Trail’s most desirable neighbourhoods. Designed with both comfort and elegance in mind, this residence offers exceptional views of the valley including the Columbia River and Red Mountain. The main floor showcases engineered hardwood flooring and an open concept layout with vaulted ceilings, that flows seamlessly from the kitchen to the dining and living areas, creating the perfect space for entertaining or relaxing with family. On the main level, you’ll find spacious bedrooms, including a luxurious primary suite, while the lower level provides additional living space with flexibility for a guest room, office, or recreation area. Step outside to a private fenced backyard that backs onto green space, offering peace and privacy with the bonus of lane access. Two decks provide plenty of outdoor living options, from morning coffee to evening sunsets. Built in 2018, this modern home combines high-end finishes with thoughtful design, making it an ideal choice for families or anyone seeking a blend of style, function, and location. (id:60329)
Century 21 Assurance Realty Ltd.
170 Celano Crescent Unit# 62
Kelowna, British Columbia
Stop scrolling. This is the deal everyone wishes they found first! The last two very recent sales in this complex went for $685K and $690K...for the same unit. This is $30K LESS!! That means instant equity from day one. Vacant and move-in ready so you can get the keys fast. Inside, you’ll love the sleek kitchen with quartz counters, gas stove, under-cab lighting, and a built-in wine rack. The open living area flows onto a sunny deck with BBQ hookup, perfect for summer nights. Upstairs, the primary suite comes with a walk-through closet and ensuite, plus two more bedrooms and laundry. Downstairs flex room can be your 4th bedroom, office, gym, or play space. Family and pet friendly with parks, schools, shops, and restaurants just steps away. This is a rare chance to grab a unicorn of a deal in North Glenmore. Don’t sleep on it. (id:60329)
Coldwell Banker Executives Realty
2838 Summerview Place
West Kelowna, British Columbia
Welcome to 2838 Summerview Place in the desirable Smith Creek neighbourhood. This 4 bed, 3 bath walk-up family home offers 2,411 sq.ft. on a 0.18 acre lot with stunning views of the valley and lake. Designed with families in mind, the layout features 3 bedrooms up and 1 down, an updated kitchen with a large island, newer appliances, and a bright open-concept living space that flows onto a spacious front deck, perfect for soaking in the Okanagan views and entertaining. The backyard is equally impressive, offering a hot tub, fresh sod, a storage shed, and plenty of usable yard space for kids and pets. A large laundry room, unfinished basement storage, and outdoor shed ensure there’s no shortage of storage space. The oversized driveway and 2-car garage provide parking for vehicles, toys, or guests with ease. Inside, you’ll appreciate the thoughtful updates and natural light throughout, while outside you’ll enjoy both a front deck for sunrise coffee and a private backyard retreat for evening gatherings. The home sits on a quiet, family-friendly street, steps to Shetler Park, and just minutes to schools, shopping, and West Kelowna’s best wineries. This move-in ready home combines views, functionality, and location, truly checking all the boxes for families looking to settle in the Okanagan. Schedule your showing today! (id:60329)
Vantage West Realty Inc.
4157 Gallaghers Parkland Drive
Kelowna, British Columbia
This stunning rancher with basement backs onto a large park, offering privacy with green space on two sides and only one neighbour. The popular “Troon” plan features 4,189 sq. ft., 5 bedrooms, 3 full baths, 2 bedrooms + den on the main and 3 more bedrooms below. The lower level also includes a family room, gym, flex room, bonus room (wine cellar option), and a massive rec/media room built with an engineered beam so no pillars interrupt your space. Renovations in 2017 added quartz counters, large island, floor-to-ceiling cabinets, new appliances, California shutters, Hunter Douglas blinds, outdoor kitchen, LED lighting, built-ins in the media room, and more. Brand-new washer & dryer too! Enjoy outdoor living with a fenced front courtyard and large covered patio backing the park. Inside: a grand foyer, 11’ ceilings up, 9’ down, 3 gas fireplaces, French doors, basement surround sound, and a heated-floor granite bathroom. Double garage plus golf cart space. At Gallagher’s Canyon, enjoy 2 golf courses, tennis, indoor pool, fitness centre, billiards, woodworking, yoga, Pilates & more. Enjoy the peace and tranquility of a country setting minutes from the city amenities. Live the Okanagan lifestyle! (id:60329)
Century 21 Assurance Realty Ltd
168 Asher Road
Kelowna, British Columbia
FACADE UPDATE IN PROGRESS! In-line, street level, commercial space available in the Asher Complex, located in the heart of the Rutland Urban Centre. Approx. 2,085 SF of versatile commercial space including a large open work area or retail area to the front of the unit, 5 individual offices to the rear of the unit along with a washroom and storage room. Parking available to the front and rear of the unit. Centrally located, close to restaurants, coffee shops, banks, boutique businesses, public transportation and only a short walk to Plaza 33. Sorry, no food uses. (id:60329)
RE/MAX Kelowna
