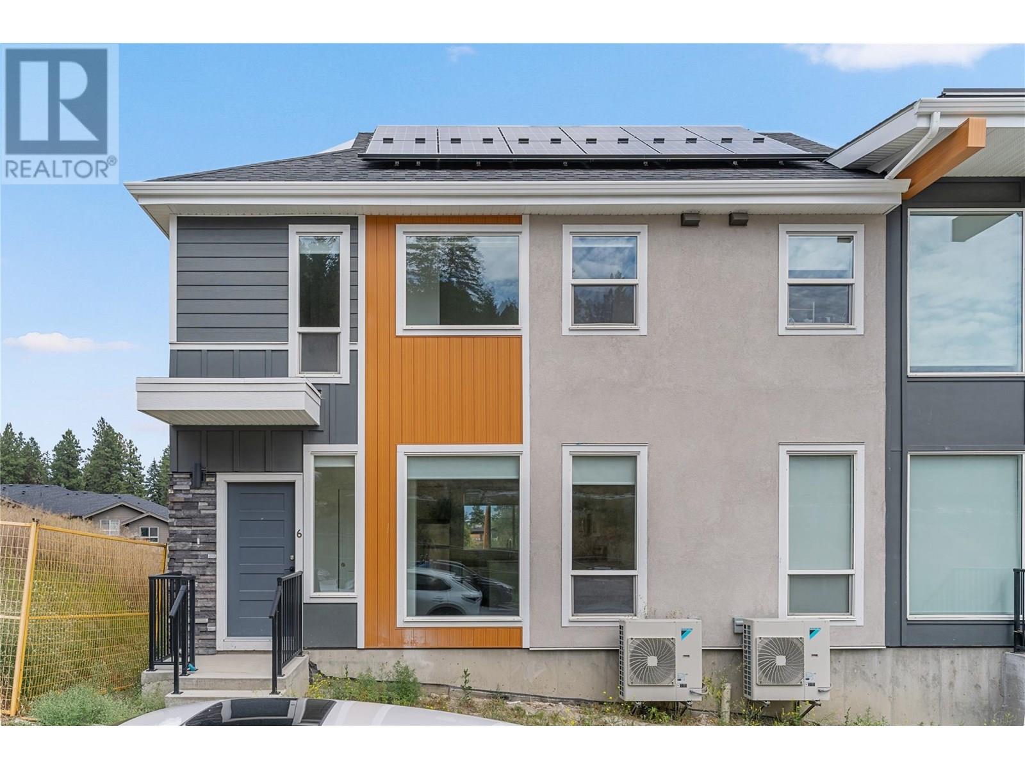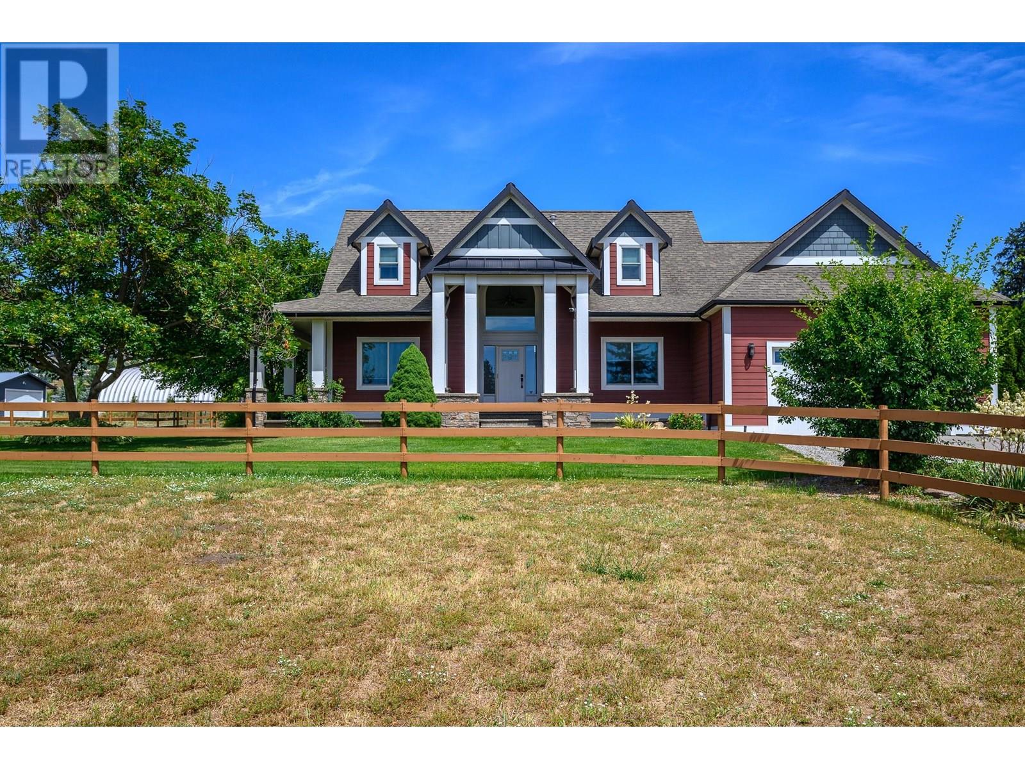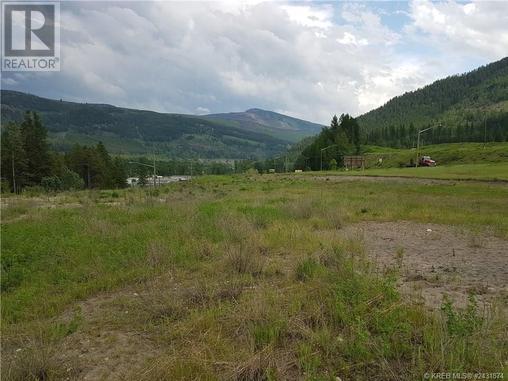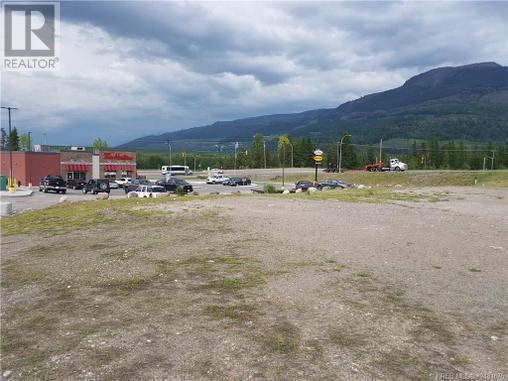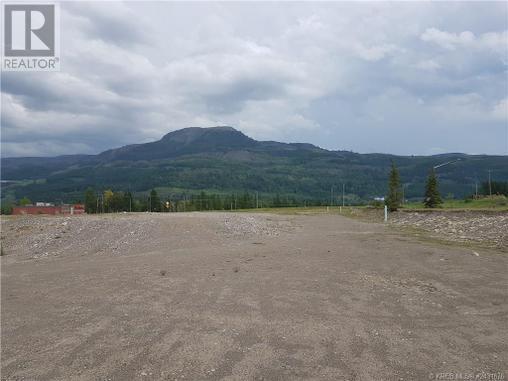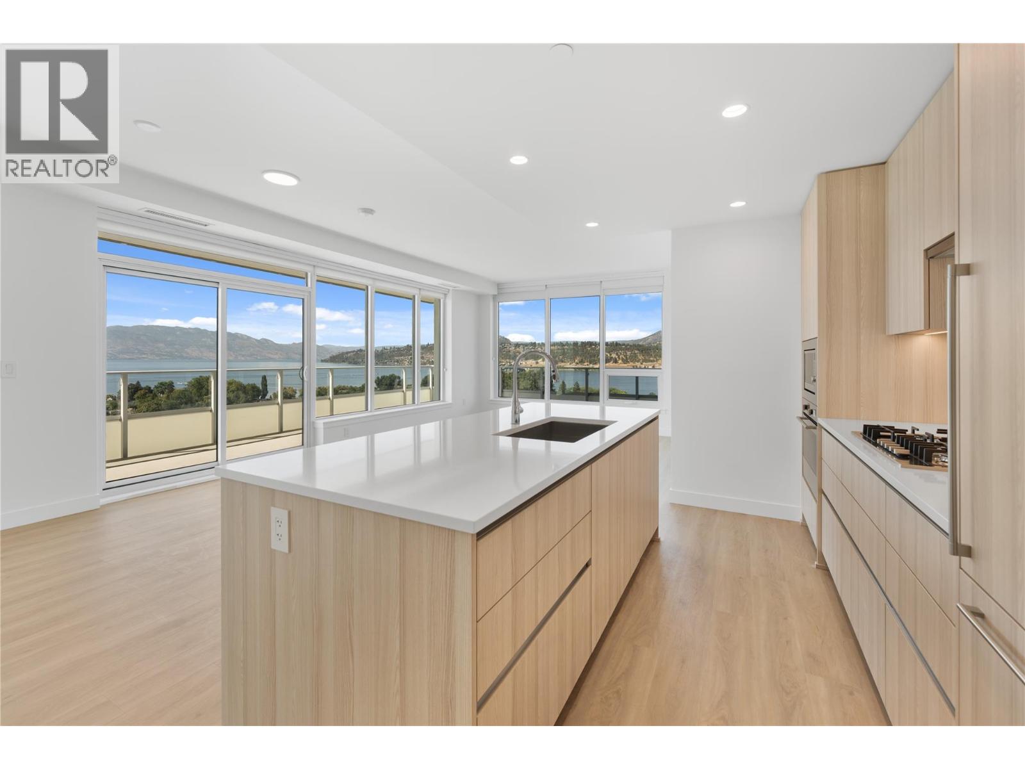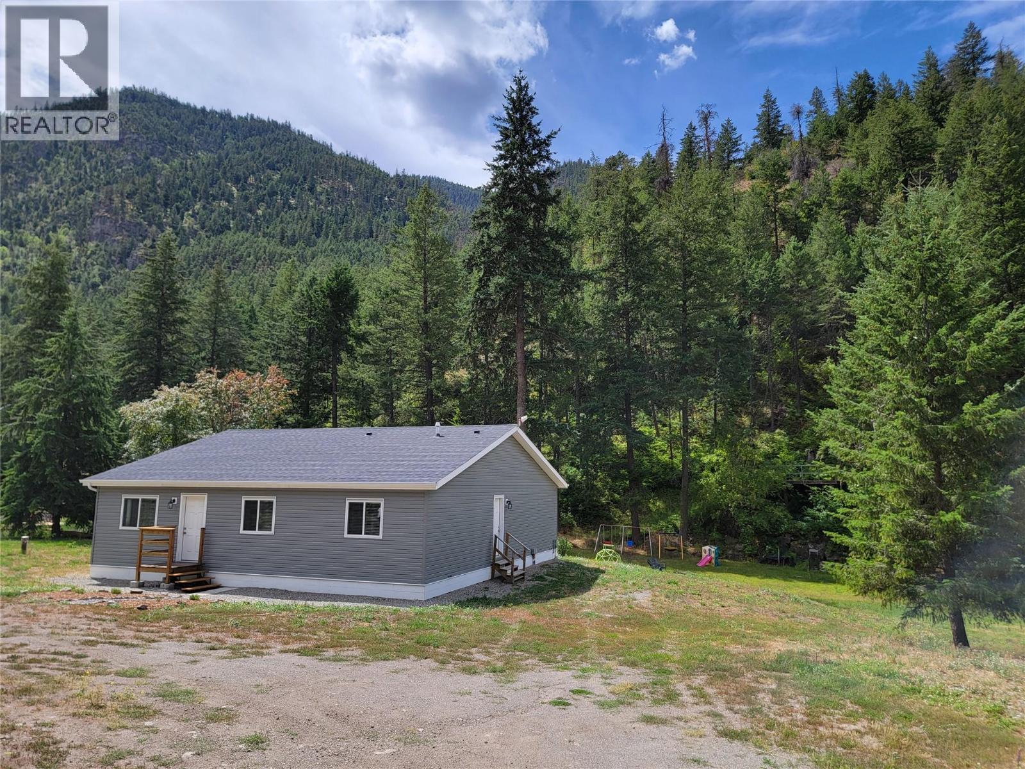685 Boynton Place Unit# 6
Kelowna, British Columbia
MOVE-IN READY! This stunning 1,023 SQ FT ( BC Assessment) 2 BED, 2.5 BATH townhome with a DOUBLE GARAGE is located in the highly sought-after PROMONTORY development—ideal for FIRST-TIME BUYERS or INVESTORS. Built in 2023, it features IN-SUITE LAUNDRY and HAKAI ENERGY SOLUTIONS SOLAR PANELS with SMART APP monitoring. Enjoy modern, efficient living just steps from KNOX MOUNTAIN PARK, KATHLEEN LAKE, GLENMORE RIDGE TRAILS, and multiple GREENWAYS. Only minutes to DOWNTOWN KELOWNA, RESTAURANTS, WINERIES, OKANAGAN LAKE, and all AMENITIES. PET-FRIENDLY: 2 dogs or 2 cats, or 1 dog & 1 cat allowed. RENTALS PERMITTED. QUICK POSSESSION available! (id:60329)
Real Broker B.c. Ltd
Exp Realty Of Canada Inc.
2405 Mabel Lake Road
Lumby, British Columbia
Welcome to 2405 Mabel Lake Road—an exceptional opportunity to embrace the country lifestyle you’ve always envisioned. Situated on 6.11 acres with a serene creek meandering through, this property is ideal for hobby farming, gardening, and living off the land. The home offers tremendous potential for restoration and is equipped with metal roofing, PEX and copper piping, a 100-amp electrical panel, a pressure tank (2021), and a hot water tank (2010). The land is fully fenced and cross-fenced, featuring a spacious garden area, a barn with 3 stalls, a chicken coop, and ample room for free-range animals. A secondary building site on the upper bench provides additional possibilities. Completing this package is a 20x24 detached shop with 7-ft doors. With vision and some sweat equity, this peaceful acreage could become the perfect rural retreat. (id:60329)
Real Broker B.c. Ltd
5795 East Vernon Road
Vernon, British Columbia
Set on 3 beautifully landscaped, flat acres in the heart of the BX, this versatile estate offers space, privacy, and incredible value—complete with a dream shop, spacious home, and room to grow. Inside the 5 bedroom + office, 6 bathroom home, you’ll find soaring 19-foot vaulted ceilings, large windows that flood the space with natural light, and brand-new laminate flooring throughout. The kitchen features classic oak cabinetry, granite countertops, and an open layout that flows into the main living area. The primary bedroom is located on the main floor and includes a private ensuite with heated tile floors. This home has all brand new windows! The 37’ x 59’ heated shop is a standout feature, offering 16-foot ceilings, two 14-foot overhead doors, a mechanics pit with a safety grate, a 2-piece bathroom, and gas radiant heat. There's also an additional detached garage! The fully fenced acreage is flat, usable, and beautifully maintained, with manicured lawns, underground irrigation, and plenty of space to add a pool if desired. All of this is located in a sought-after BX location—just a short drive to town, schools, and amenities, yet surrounded by peaceful rural beauty. A rare find with incredible versatility—don’t miss the opportunity to make it yours. ALR (id:60329)
Royal LePage Downtown Realty
91 Aspen Drive
Sparwood, British Columbia
A remarkable location and opportunity on a very busy intersection of Hwy 3 and Hwy 43 in Sparwood British Columbia. Watch fo r a major upgrade to the Highway intersection and for major office buildings to be constructed nearby. If high traffic and high visibility are key criteria for your business don't miss out on this property. Large enough to host several smaller retail buildings or one large business. Properly is sold as one 3.3 Acre site. (id:60329)
Exp Realty (Fernie)
B101 Aspen Drive
Sparwood, British Columbia
A remarkable location and opportunity on a very busy intersection of Hwy 3 and Hwy 43 in Sparwood British Columbia. Watch for a major upgrade to the Highway intersection and for major office buildings to be constructed nearby. If high traffic and high visibility are key criteria for your business don't miss out on this property. Perfect for a new Restaurant. Properly is sold as one 1.0 acre site. (id:60329)
Exp Realty (Fernie)
101 Aspen Drive Unit# A
Sparwood, British Columbia
A remarkable location and opportunity on a very busy intersection of Hwy 3 and Hwy 43 in Sparwood British Columbia. Watch for a major upgrade to the Highway intersection and for major office buildings to be constructed nearby. lf high traffic and high visibility are key criteria for your business don't miss out on this property. Perfect for a new Hotel/Motel. Property is sold as one 2.4 acre site. (id:60329)
Exp Realty (Fernie)
238 Leon Avenue Unit# 1407
Kelowna, British Columbia
Welcome to Unit 1407 at Water Street by the Park. Kelowna’s most prestigious new address. This state of the art residence offers 3 bedrooms, 2 bathrooms, a versatile office/flex space, and a layout designed to capture the essence of luxury Okanagan living. From every window, take in iconic, panoramic views of the city skyline, Okanagan Lake, the William Bennett Bridge, and the surrounding mountains. Views that truly redefine what it means to live in Kelowna. No detail has been overlooked in this impeccably curated development. The gourmet kitchen is a showpiece, featuring top of the line Milano appliances seamlessly integrated behind sleek, modern cabinetry for a clean, minimalist aesthetic. Spa inspired bathrooms. Step out onto the expansive 500sq/ft wraparound deck and enjoy unmatched views in every direction. Two secure parking stalls are also included for added convenience. As a resident of Water Street by the Park, you'll have access to over 42,000 sq. ft. of exceptional resort style amenities: an outdoor pool, hot tubs, steam rooms, a cutting edge fitness and wellness centre, golf simulator, stylish social lounges, and more. All within a vibrant, pet friendly community just steps from Kelowna’s waterfront. Surrounded by award winning restaurants, boutique shops, and rich cultural attractions, this is an extraordinary opportunity to own an incredible property in Downtown Kelowna. (id:60329)
Real Broker B.c. Ltd
1471 Inkar Road Unit# 29
Kelowna, British Columbia
Close to EVERYTHING....Shopping, beach, parks, amenities spacious 4-bedroom, 2-bathroom townhome offers over 1,500 sq ft of comfortable living across three levels. The bright main floor features an open-concept layout filled with natural light. Upstairs, you'll find three generously sized bedrooms and a full bathroom. The fully finished basement boasts a large bedroom that can easily be transformed into more living space, a bathroom/laundry area, and a versatile storage room that could easily serve as a workshop or hobby space. Additional highlights include two designated parking spots, a fully fenced patio with a storage shed, and a central location close to all amenities and public transit. Pet-friendly complex allowing up to two pets (maximum 22 inches to the shoulder) with no breed restrictions. Whether you're looking for the perfect place to call home or a smart investment opportunity, this property checks all the boxes. (id:60329)
Royal LePage Kelowna
2255 Atkinson Street Unit# 507
Penticton, British Columbia
Views and location! This bright and beautiful 2-bedroom, 2-bathroom corner unit offers breathtaking views to the west and the north. Conveniently located steps from Cherry Lane Shopping Center, this 5th floor unit offers a spacious, open concept layout with two decks, one on the west to soak up the sun and one on the north side to enjoy the shade on even the warmest of days. Upgraded and additional features include electric blinds that operate on the touch of a button, shutters to shield the deck for privacy or weather, a new hot water tank, a cozy gas fireplace, large laundry room, forced air heating and central air conditioning. This complex has an active social committee and excellent common spaces including bike storage. All residents must be 55+, one dog (no size restriction) or one cat are permitted, one parking stall and storage locker are included. Check out the virtual tour online and call to book your private viewing. (id:60329)
Royal LePage Locations West
2589 Airstrip Road
Anglemont, British Columbia
This exceptional 2271sq.ft. custom built log home was crafted by the renowned North American Log Crafters in partnership with Launch Construction. Nestled in a serene setting with lake and mountain views, this masterpiece blends timeless craftsmanship with modern comforts. Step inside to soaring vaulted ceilings and an open-concept layout bathed in natural light, anchored by a striking floor-to-ceiling stone fireplace that brings warmth and grandeur to the space. At the heart of the home is a chef’s dream kitchen, beautifully appointed with premium appliances, high-end finishes, and thoughtful design. Completing the main floor is a 2nd bedroom with private ensuite, as well as a powder bath and a wrap around deck. The stunning master suite occupies the entire upper level, and features a large walk-in closet and luxurious spa-inspired bath. Downstairs a fully-equipped guest suite with a separate entrance is perfect for extended family or potential rental income. A hard-wired generator ensures uninterrupted power to the boiler so you're never left in the dark, and the heat pump A/C will keep you comfortable during the hot summer months. The amenities continue outside with a hot tub, detached garage, equipment shed, and an RV site with water, 50-amp power and septic hookup, making this the ultimate retreat for entertainers. Whether you're seeking a full time residence or a vacation home, this one-of-a-kind property delivers luxury and iconic log home beauty in every detail. (id:60329)
Royal LePage Access Real Estate
1685 White Lake Road
Kaleden, British Columbia
Privacy and space to explore on this 9.9 acre mountainside acreage. Only 20 minutes to all Penticton amenities, but far enough away to be quiet and peaceful. 2020 home is on a full ICF (insulated concrete) perimeter foundation with home warranty in place. Large enough for your family with 1,650 square feet, 3 bedrooms and 2 bathrooms. The main bedroom has great views out back, and a beautiful ensuite with soaker tub and separate shower. Large kitchen and room sizes, full pantry, vinyl plank flooring, storage, and Telus Fibre Optic Internet. Home was built with the future in mind - space to build a garage on the northwest side and ready for central A/C if a person desired. Great water from your own well (24 US GPM well log), RV hookup (power, water, sewer), shed, garden areas and apple trees. There is approximately 1.4 acres of flat land below, and hiking trails to explore out your backyard. Wild berries, wildlife, LH1 zoning that allows for secondary suite, or secondary dwelling. Property is situated 2.5km up a dead end road with a higher elevation than Penticton or Keremeos, where you'll enjoy snowy winters and cooler summers compared to properties in town. (id:60329)
Royal LePage Locations West
1210 Primrose Street
Trail, British Columbia
Welcome to the heart of the Kootenays! This stunning 3-bedroom, 2-bathroom townhouse in Trail, BC offers the perfect blend of modern comfort and small-town charm. Located in a vibrant community known for its natural beauty and active lifestyle, this home is an ideal choice for families, first-time buyers, or those looking to downsize. Step inside and discover a bright and inviting space that has been thoughtfully updated. The open-concept living and dining area provides a perfect setting for entertaining, while the updated kitchen boasts contemporary finishes and ample storage. The three spacious bedrooms offer a peaceful retreat, and the two updated bathrooms ensure convenience and style. Enjoy the best of indoor and outdoor living with a private outdoor space perfect for summer barbecues or simply relaxing with a cup of coffee. With its convenient location, you're just moments away from Trail's incredible amenities, including the Trail Memorial Centre, Gyro Park, the Columbia River Skywalk, and a wide array of shops, restaurants, and recreational opportunities. The Trail housing market is known for its affordability and strong community spirit, making it an excellent place to invest in your future. Don't miss this opportunity to own a move-in-ready home in a fantastic location. This townhouse is available for quick possession, so you can start enjoying the Trail lifestyle sooner than you think. Contact us today to schedule a private viewing and make this beautiful townhouse your new home. (id:60329)
Century 21 Assurance Realty Ltd.
