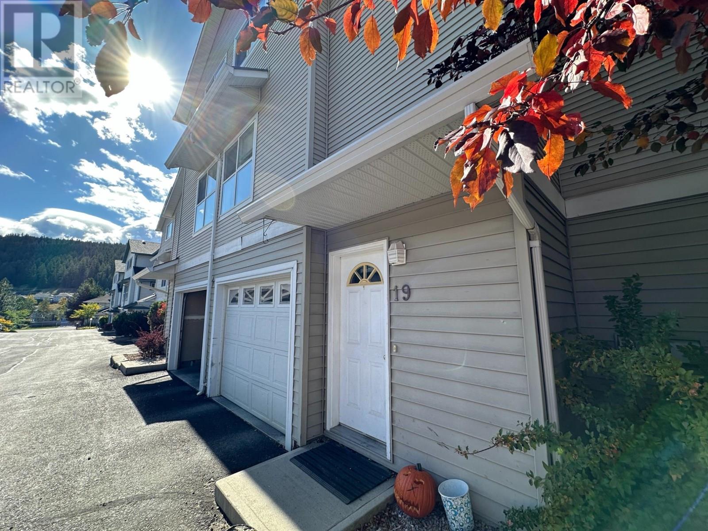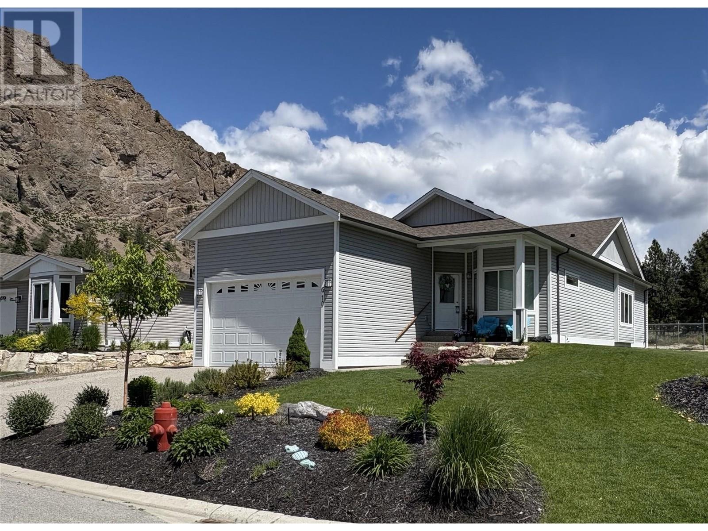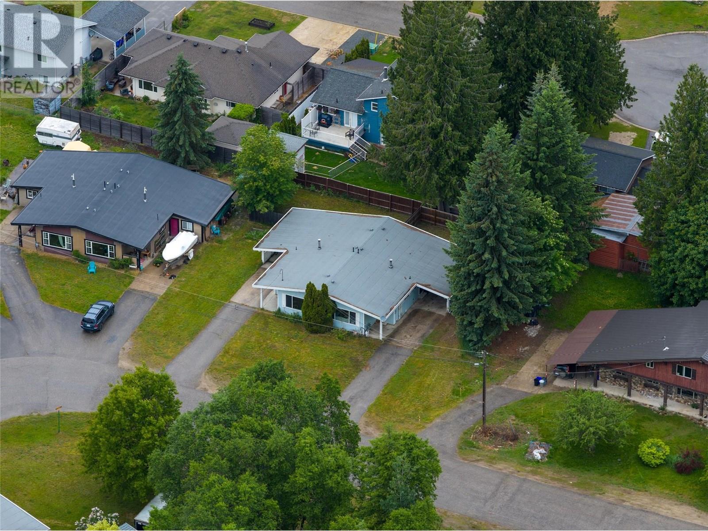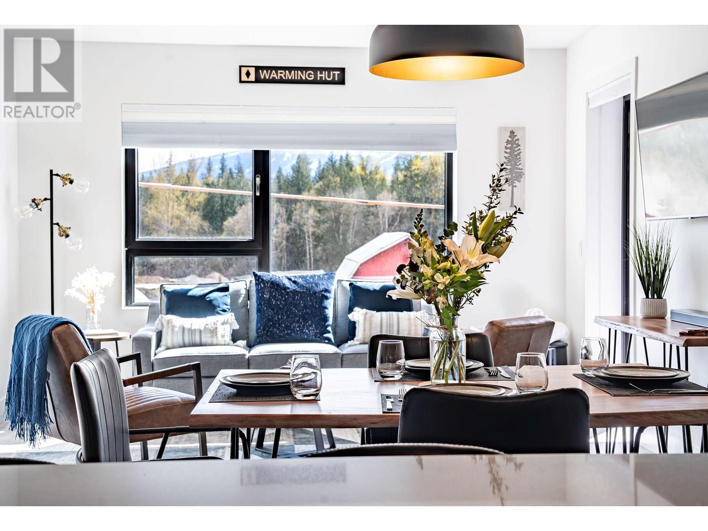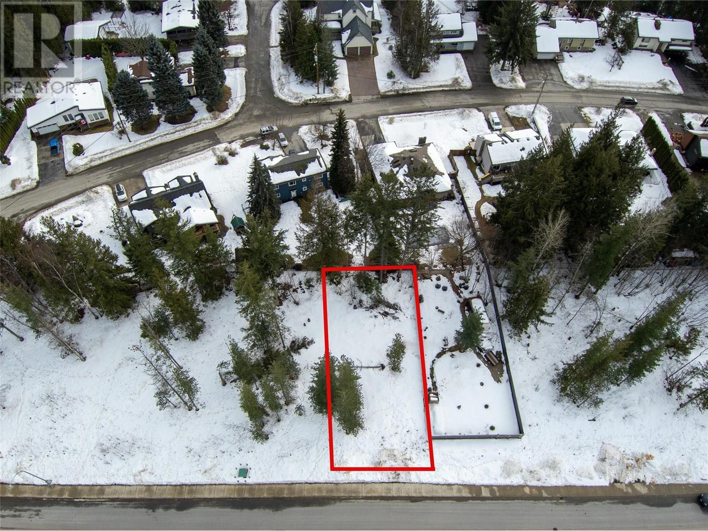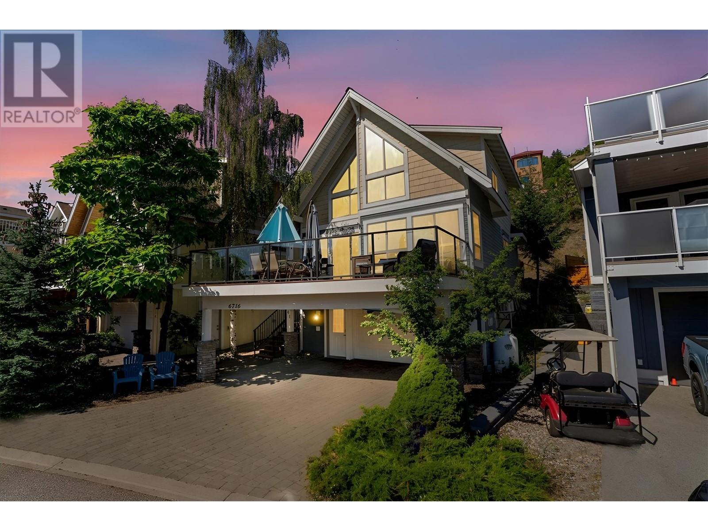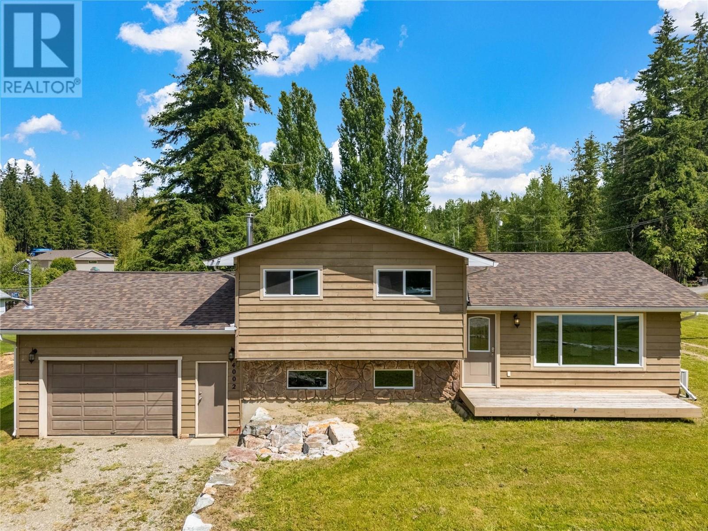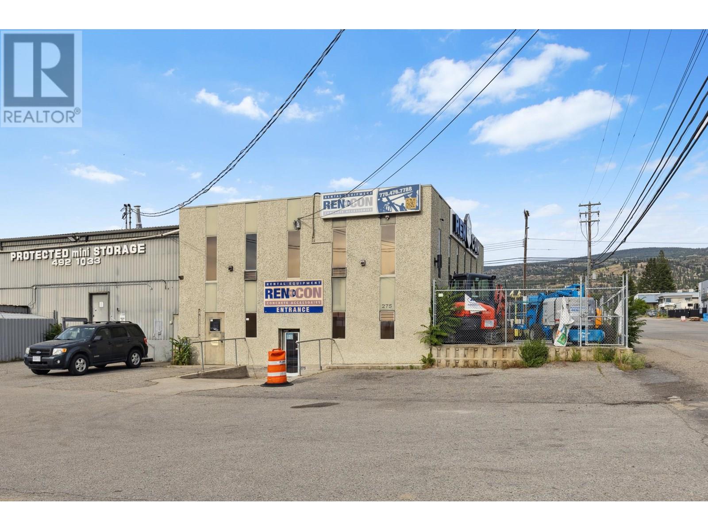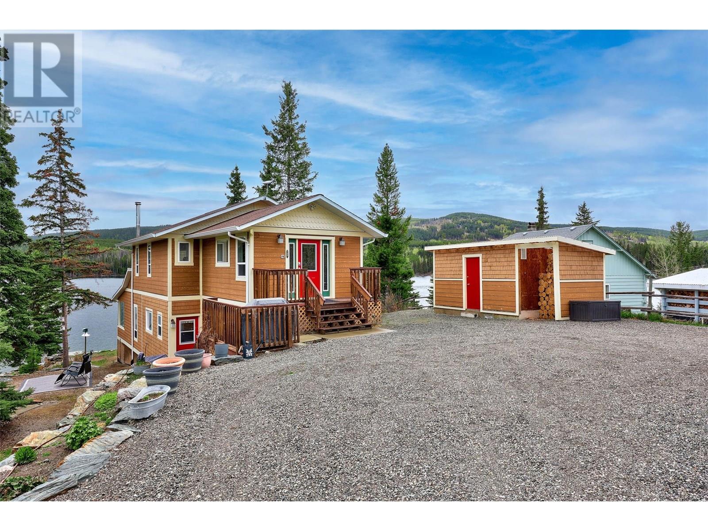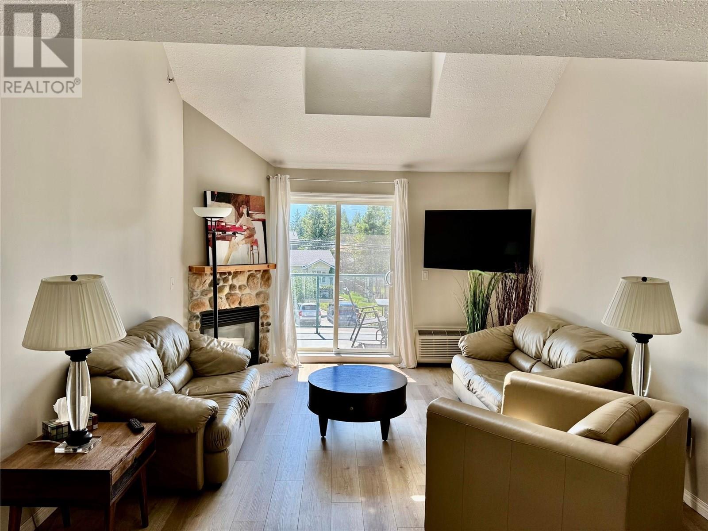1920 Hugh Allan Drive Unit# 19
Kamloops, British Columbia
Step into value and versatility with 19-1920 Hugh Allan Drive—A 2-storey inspired townhome offering privacy and flexible living across three levels. The upper level features three bedrooms and a full bath, ideal for creating a restful space away from the bustle. The middle floor includes an open-concept kitchen, living, and dining area with a 2-piece guest bath and backyard access. On the entry level, you’ll find a welcoming foyer, laundry, garage with storage, and bonus flex space. A second exterior parking stall rounds out the convenience. Enjoy the peace of Pineview Heights with access to a huge city park, hardcourts, and walking paths just steps away—plus near-direct transit to TRU. Best of all, the roof replacement levy is already paid, giving the next owner peace of mind at this price point. Location, layout, and longevity—this one has it all. (id:60329)
Royal LePage Westwin Realty
4505 Mclean Creek Road Unit# G10
Okanagan Falls, British Columbia
Welcome to Peach Cliff Estates, where luxury seamlessly intertwines with convenience. This lovely 1484 square-foot home exemplifies modern living at its finest. The open-concept design and 9-foot ceilings bathe the space in natural light, fostering a warm and inviting atmosphere. This residence features 2 generously-sized bedrooms and a versatile den, perfect for hosting guests or establishing a home office. The beautifully landscaped yard, complete with a hazelnut tree, fruit salad tree, and grapevines, offering a serene outdoor retreat. The rear patio soaks in the morning sunlight, enhancing the outdoor living experience. Enjoy the convenience of underground irrigation and a robotic lawnmower, allowing you to relax on the patio while your lawn is effortlessly maintained. The interior is adorned with wood blinds throughout, and the kitchen showcases Corian countertops. The upgraded induction range, equipped with air frying and dehydrating capabilities, can be operated from your phone, making cooking a breeze. The home also includes an upgraded refrigerator and a new gas hot water tank installed in 2023. Don't miss the opportunity to own this exceptional home with all the modern amenities. Experience easy living in a home that truly has it all. Measurements should be confirmed if important. (id:60329)
Parker Real Estate
1822 A&b Maley Road
Revelstoke, British Columbia
Investor Alert! This fully renovated south-facing duplex offers an exceptional opportunity for staff housing, rental income, or multi-family living. Located on a spacious south facing 0.22-acre fenced lot, this property features 4 bedrooms + 2 dens and 4 bathrooms in total—each side offering 2 bedrooms, 1 den, and 2 full baths. Both units have been extensively updated with stylish finishes throughout. The kitchens feature modern cabinetry, new tile, vinyl plank flooring, and are fully equipped with stainless steel appliances including refrigerator, electric range, dishwasher, microwave, and in-suite washer/dryer. Most bathrooms have been remodeled with subway tile, new vanities, updated toilets, and modern tub/shower surrounds. Each den includes its own private exterior entrance, making it ideal for a home office, storage, or potential rental flexibility. Additional updates include fresh paint, new interior passage doors and hardware, and durable vinyl plank flooring throughout both units. Each side of the duplex also offers a covered carport, bonus storage area, and is heated with efficient propane-forced air systems, replaced within the last 5 years. The torch-on roof adds peace of mind and long-term durability. Situated in a quiet, residential area with quick access to the ski shuttle, walking trails, and elementary schools, this turn-key investment property checks all the boxes for functionality, location, and low-maintenance ownership. (id:60329)
RE/MAX Revelstoke Realty
1701 Coursier Avenue Unit# 3301
Revelstoke, British Columbia
Welcome to Unit 3301 at the newly constructed Mackenzie Plaza! This unique south-facing, 2-bedroom, 2-bathroom, 899 sq. ft. corner unit sits adjacent to the soon-to-be-completed Cabot Pacific Golf Course and steps from Revelstoke Mountain Resort. Completed in 2023, this turnkey property has already demonstrated strong vacation rental revenue. Beautifully designed with a Forest After Dark inspired palette, the unit features quartz countertops, soft-close cabinetry, and sleek handleless drawers. Built with steel framing, concrete sub floors, and high-quality windows, the developers prioritized soundproofing and energy efficiency, while a high-efficiency heat pump ensures comfortable heating and cooling year-round. This unit includes several premium upgrades, such as two dedicated underground secured parking stalls, an 86 sq. ft. secured galvanized steel storage locker, additional main-floor storage, and secured underground bike storage. It also features top-down bottom-up blackout blinds for privacy and light control. Designed with vacation rental guests in mind, this unit offers thoughtful amenities, including boot and towel warmers—perfect for apres-ski comfort. Mackenzie Plaza provides convenient commercial amenities, including a coffee shop, gym, co-working space, grocery store, liquor store, and art gallery. Unwind on your private patio or in your two-person hot tub while soaking in the breathtaking Monashee Mountain views. Call today for more details! (id:60329)
RE/MAX Revelstoke Realty
1037 Williams Gate Lane
Revelstoke, British Columbia
Located on a quiet street in Arrow Heights, Lot 5 of the Williams Gate development offers stunning mountain views and plenty of sunshine. This 0.13-acre lot features a flat building site, perfect for a single-family home. Serviced with city water and sewer, the development costs for a single-family home have already been covered by the developer—plus, there’s no GST. Enjoy walking access to numerous trails, Arrow Heights Elementary School, and the shops and services at Mackenzie Plaza, all while being just a short drive from the legendary Revelstoke Mountain Resort and the highly anticipated Cabot Revelstoke golf course. Don't miss this incredible opportunity to design and build your dream home in the heart of Revelstoke! Create a custom sanctuary that perfectly suits your lifestyle and brings your mountain living dreams to life. (id:60329)
RE/MAX Revelstoke Realty
6716 La Palma Loop Unit# 261
Kelowna, British Columbia
Escape to your own piece of paradise at La Casa Resort on Lake Okanagan! This fully furnished 3-bed, 2-bath cottage is a perfect blend of comfort and relaxation, offering stunning outdoor spaces with two large decks, one out back with a hot tub, or sit out front to soak in the views & the Okanagan sun. Inside, enjoy an open-concept main floor and a huge bonus 200 sq. ft. media theatre room for extra relaxation. With access to many amenities, including pool, hot tubs, tennis, mini golf, beach, a marina, and hiking trails, every day feels like a vacation. Whether you’re looking for a year-round retreat, a seasonal getaway, or a property with income potential, this home can offer it all. Plus, this beautiful area of Fintry has no applicable vacancy tax. La Casa Resort is a dream destination, offering an fantastic lifestyle and endless memories. Don’t miss out on this incredible opportunity to own in one of the Okanagan's most sought-after resorts! (id:60329)
RE/MAX Vernon Salt Fowler
4002 Torry Road
Eagle Bay, British Columbia
Welcome to 4002 Torry Rd in desirable Eagle Bay Estates, offering private community beach access and easy walking distance to beautiful Shuswap Lake. Situated on a generous 0.48-acre lot, this property provides ample space for a shop, RV parking, or toy storage — the perfect setup for lake living. This beautifully updated home combines comfort and modern upgrades. Recent improvements include new windows, two energy-efficient heat pumps, Hunter Douglas blinds, and a stylishly refreshed interior with new kitchen cabinets, countertops, stainless steel dishwasher, and new carpet throughout. Additional upgrades include a new roof, electrical service panel and meter base, plumbing, and a new front door — all designed to offer peace of mind and low-maintenance living. The exterior has been thoughtfully enhanced with landscaping and a rock retaining wall, adding curb appeal and usable outdoor space. Whether you're looking for a year-round residence or a recreational getaway, this home is ready for you to move in and enjoy the Shuswap lifestyle. Don't miss this opportunity to own in one of Eagle Bay’s most sought-after neighborhoods. Quick possession available — start your summer at the lake! (id:60329)
RE/MAX Shuswap Realty
275 Okanagan Avenue E
Penticton, British Columbia
This 10,392 sq. ft. two-storey building (storage facility with 85 units) its on a fully fenced 0.5-acre site and includes commercial/retail space, office areas, and a secure storage facility with 85 units. The second floor is partially improved for office use and staff accommodations. Offered at a 6% CAP RATE Steel and wood construction with ICF foundation, Metal/stucco exterior with torch-on roofing (2019), 400 Amp power, HVAC, and copper plumbing, Secure key fob access, video surveillance, motion sensors, Large fenced yard with 85 self-storage units and one 24'x25' oversized unit. Great opportunity for investors or owner-occupiers looking for cash flow, expansion space, or redevelopment potential. Seller may stay or vacate upon notice. This well-located industrial property in Penticton offers a unique opportunity to acquire a mixed-use, income-generating asset in the heart of an established industrial district. Great opportunity for investors or owner-occupiers looking for cash flow, expansion space, or redevelopment potential. Seller may stay or vacate upon notice. Business NOT for sale only the Property and the storage center. (id:60329)
Business Finders Canada
6149 Bella Vista Road
Vernon, British Columbia
Breathtaking Views, Exceptional Location, Endless Possibilities! Nestled in one of the most sought area, this beautifully updated home in Bella Vista offers unmatched city and valley views that will take your breath away. Set on a spacious, park like lot, this property combines privacy, functionality, and charm ~ perfect for families. Inside, you’ll find stylish updates throughout, including new flooring, modernized bathrooms, and a refreshed kitchen that effortlessly blends functionality with charm. The main level features two bedrooms, a full bathroom, and bright living room with fireplace for cozy evenings and relaxed entertaining. Downstairs, the lower level offers an ideal setup for extended family, guests, or extra living space, with two additional bedrooms, a full bathroom, and laundry area. The layout offers great potential for a suite or multi-generational living. Step outside to a stunning covered deck that extends your living space year round. Whether you're hosting friends or enjoying a quiet evening, the panoramic views of the city skyline and sweeping valley will never get old. The expansive, fully fenced yard offers ample room for all your outdoor needs with a greenhouse, multiple storage sheds, and abundant parking. Bring your RV, boat, and more! There’s plenty of space for toys, tools, in your attached garage. Don’t miss this rare opportunity to own a move in ready home in a prime location with million dollar views and room to grow. (id:60329)
Real Broker B.c. Ltd
3848 Rainbow/3861 Water St Drive
Kamloops, British Columbia
Lac Le Jeune Lakefront on massive .74 acre double lot! Rare opportunity to own a nicely renovated lakefront home in desirable area of Lac Le Jeune, only 25 minutes from Kamloops, 2 hours from Kelowna and 3 hrs from Vancouver. Beautifully renovated home in 2005 includes two large lakeview bedrooms up, primary with walk in closet, including dream 4 piece bath with stand up shower and soaker tub. Entertain family and friends on your stunning main floor with incredible lake views from the open kitchen, dining, and living room areas. Kitchen includes high end appliances including induction stove. Enjoy your morning coffee, or unwind after a long day on your year round enclosed porch with expansive views of the lake. This property has so much to offer including massive total 32,374 sq ft double lot, includes .33 acre second lot off of Rainbow dr - perfect for adding a second dwelling, The property includes 135’ of waterfront, large 28x24 heated garage with 200 amp power, 32 ft dock with area to entertain, terraced garden area, room to host family with RV access on right hand side of property and so much more. Lac Le Jeune has so much to offer with paddleboarding, kayaking, fishing, hunting, snowmobiling and so much more. Enjoy the warmth and energy savings with a cozy wood stove. Perfect home to live year round, or getaway from the hustle of the city life. Includes 2 water licenses. Easy to show, all meas approx (id:60329)
Royal LePage Westwin Realty
2-705 Eighth Street E
Revelstoke, British Columbia
One of three strata lots conveniently located close to downtown Revelstoke and within walking distance of Mackenzie Avenue and so much more! #2, 750 Eighth Street East is a generously sized 500 Sq. meter residential zoned lot and will have all utilities and municipal services available at the lot line. The lots have been cleared and are level with minimal site preparation required. Underground Utilities will make for unobstructed views of the Monashee Mountain range. DCCs for a single family home have been prepaid. Revelstoke is a highly covenanted community for outdoor lifestyle enthusiasts due to its proximity to the world class Revelstoke Mountain Resort, Mt. Macpherson cross country bike trails, Boulder Mountain and Frisby Ridge sledding trails. With construction of the much anticipated Cabot Golf Course underway take advantage of this opportunity to be part of the community! Call listing realtor for more details! (id:60329)
RE/MAX Revelstoke Realty
4767 Forsters Landing Road Unit# 305
Radium Hot Springs, British Columbia
Explore this stunning 3-bedroom, 2-bathroom loft condo unit, perfectly designed for modern living and offering breathtaking mountain views. This spacious residence features a gas fireplace, and an open-concept layout that seamlessly connects the living, dining, and kitchen areas, flooded with natural light. The loft provides an additional versatile space, ideal for a home office or entertainment area. The complex includes fantastic amenities such as a refreshing swimming pool, perfect for sunny days, and beautifully landscaped grounds for relaxation and recreation. Experience mountain/lake living in this serene retreat! (id:60329)
Maxwell Rockies Realty
