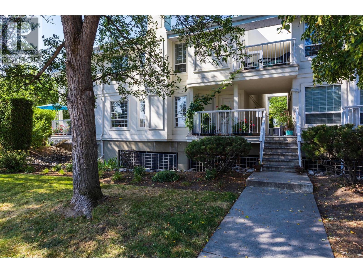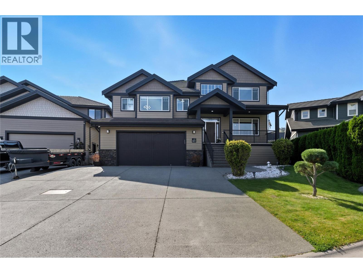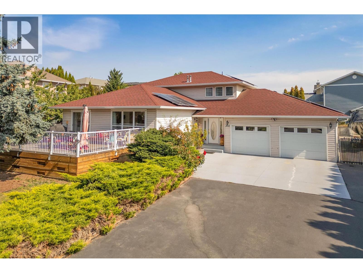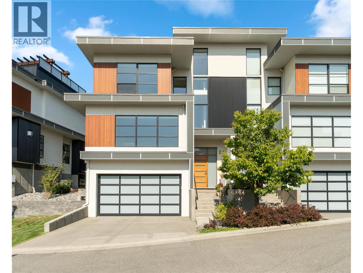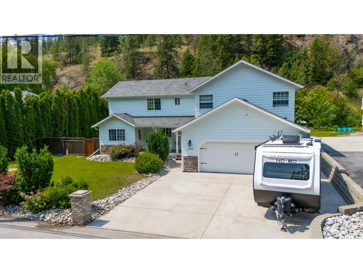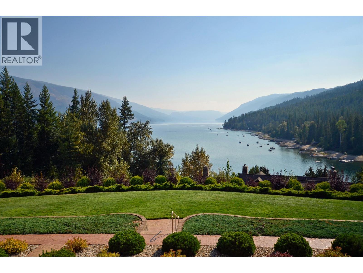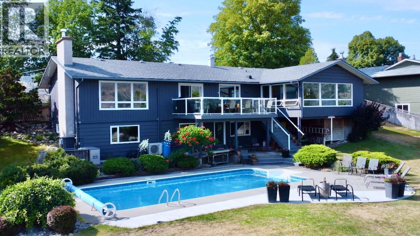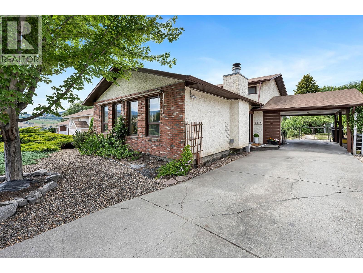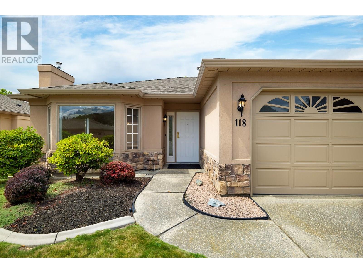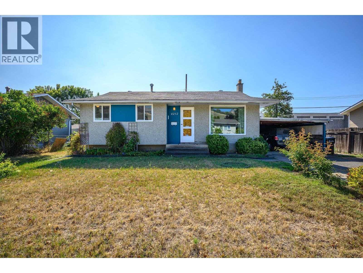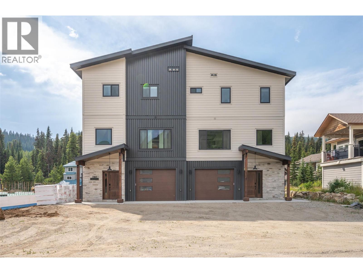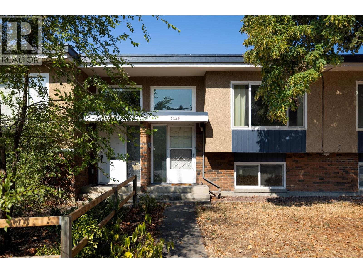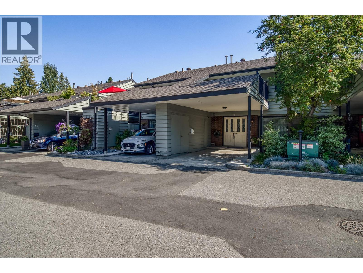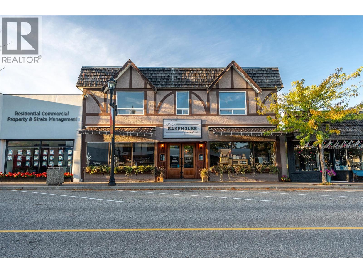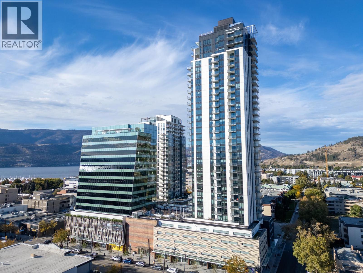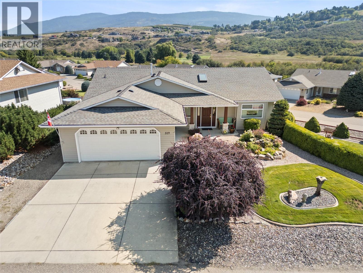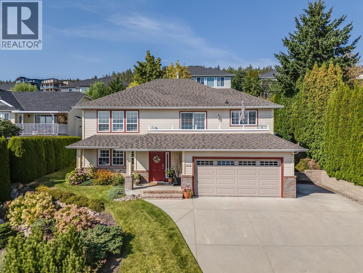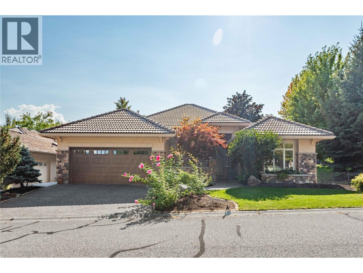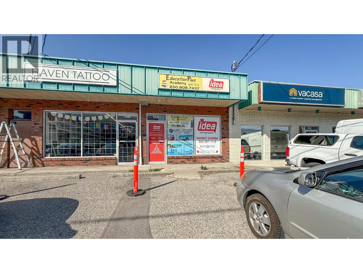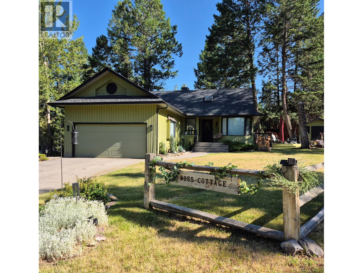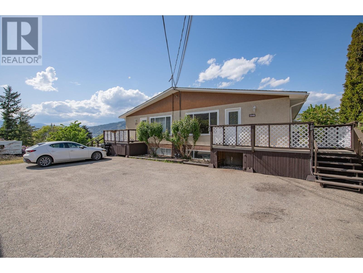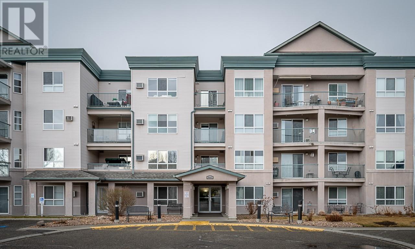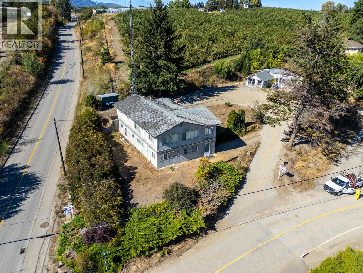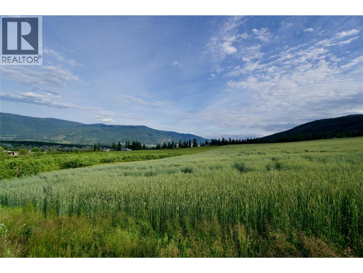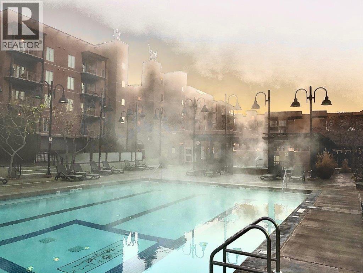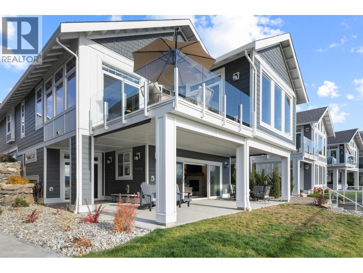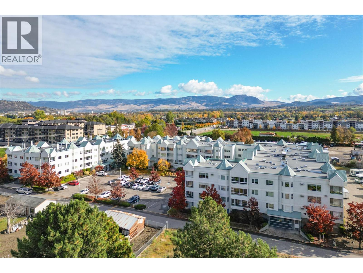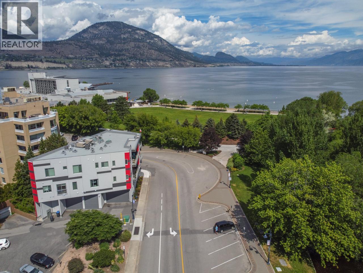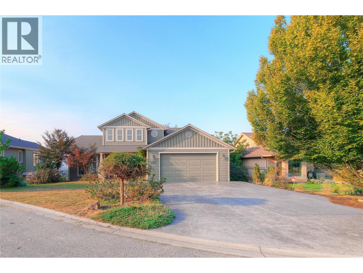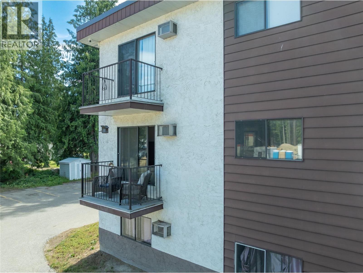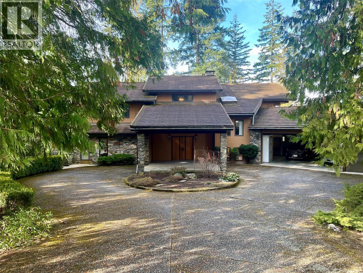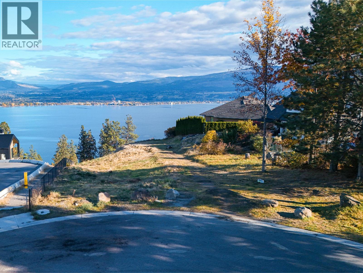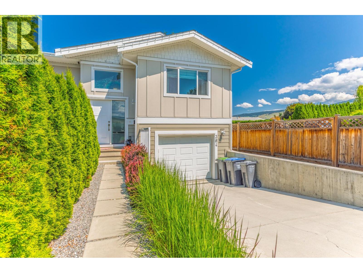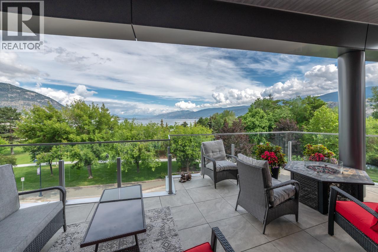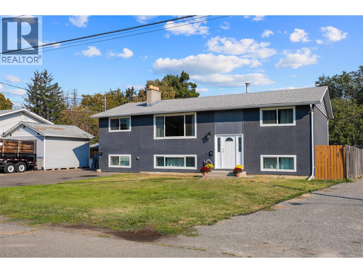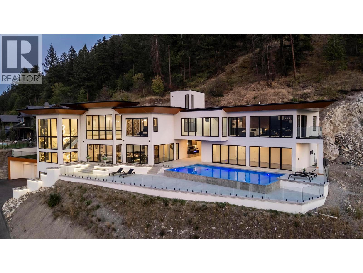9845 Eastside Road Unit# 128
Vernon, British Columbia
Live the resort life at The Outback, where lakefront adventure, forested trails, and lasting memories come together. This 1,727 sq ft bungalow-style residence comes furnished and turn-key, ideal for year-round or vacation living. Offering 3 bedrooms plus a versatile office or den, along with 2 full bathrooms, the home is bright and inviting with high ceilings, hardwood floors, granite countertops, and an open-concept layout designed for both comfort and entertaining. Automatic shades, lake “peek-a-boo” views, and two private patios extend living outdoors for barbecues and gatherings. Practicality meets lifestyle with a rare oversized 631 sqft storage area, accessible from both inside and out, plus underground parking. Residents enjoy resort-style amenities including two pools, four hot tubs, tennis and pickleball courts, fitness center, clubhouse, and a private marina with beach access. Nestled in a forested community built into the natural rocky landscape, you are just minutes from Ellison Provincial Park hiking trails, world-class mountain biking, and Predator Ridge Golf Resort. With Kelowna International Airport, Lake Country wineries, and Silver Star Ski Hill all nearby, this is where the true spirit of Okanagan living comes alive. (id:60329)
RE/MAX Vernon
8121 Birchwood Drive
Trail, British Columbia
Welcome to Birchwood Drive this luxury detached home in one of Trail’s most desirable neighbourhoods. Designed with both comfort and elegance in mind, this residence offers exceptional and endless views of the valley including the Columbia River and Red Mountain. The main floor showcases engineered hardwood flooring and an open concept layout with vaulted ceilings, that flows seamlessly from the kitchen to the dining and living areas, creating the perfect space for entertaining or relaxing with family. On the main level, you’ll find spacious bedrooms, including a luxurious primary suite, while the lower level provides additional living space with flexibility for a guest room, office, or recreation area. Step outside to a private fenced backyard that backs onto green space, offering peace and privacy with the bonus of lane access. Two decks plus a private back yard patio provide plenty of outdoor living options, from morning coffee to evening sunsets. Built in 2018, and looks barely lived in, this modern home combines high-end finishes with thoughtful design, making it an ideal choice for families or anyone seeking a blend of style, function, and location. This is priced well BELOW ASSESSED VALUE Call your Realtor today. This home won’t last! (id:60329)
Century 21 Assurance Realty Ltd.
730 9 Avenue Ne
Salmon Arm, British Columbia
Premium location in Salmon Arm with rare Shuswap Lake and McQuire Lake views. Corner lot, 1946 home on over .24 of an acre with room for Secondary residence. The location allows an easy walk to town around McQuire Lake Park, and the hospital is within approximately 100 yards. 9th Avenue is a very quiet roadway which provides peace and quiet. Having two bedrooms and two bathrooms upstairs, the basement has been stripped to the studs for plans to make suite downstairs. Upstairs needs some updating, but has fir hardwood floors and cork flooring. The home has upgraded vinyl windows, updated plumbing and 200 amp service. Here is a chance to own one of the coveted locations in Salmon Arm, first time on the market in over 35 years. Deemed high density on OPC, so lots of possibilities. Quick possession possible. (id:60329)
Sotheby's International Realty Canada
2350 Stillingfleet Road Unit# 213
Kelowna, British Columbia
Centrally Located Townhome in Guisachan Village. This 2-bedroom, 2-bathroom townhome offers the perfect blend of comfort and convenience. Enjoy a private deck connected to a breezeway, creating a peaceful, treehouse-like experience. Located just minutes from the beach and steps from Starbucks, a pharmacy, medical clinic, liquor store, and more, you’ll love the walkable lifestyle this home provides. Inside, you’ll find newer stainless steel appliances, Cozy gas fireplace, a brand-new furnace, AC and a new hot water tank. The complex offers great amenities, including a seasonal pool and hot tub, secured underground parking with storage, and easy access to multiple transit routes and nearby parks. Pet-friendly with up to two cats or one dog allowed. (id:60329)
Royal LePage Kelowna
755 Morven Drive
Kamloops, British Columbia
Welcome to 755 Morven Drive! This updated Westsyde home offers space, comfort, and versatility on a generous 10,000 sq ft lot. The main floor features two spacious bedrooms, a bright living and dining area, a functional kitchen, convenient laundry, and access to a large covered deck—perfect for year-round entertaining. On the lower level you’ll find a bright and inviting two-bedroom in-law suite with its own entrance, updated cabinetry, full bathroom, and separate laundry—ideal for family, guests, or income potential. The fully fenced yard is a highlight, complete with an above-ground pool, workshop, and plenty of outdoor space for kids, pets, and recreation. Important updates include the roof and windows, providing peace of mind for years to come. Located in a desirable family-friendly Westsyde neighborhood, this home combines modern updates with incredible flexibility—an excellent opportunity for buyers seeking comfort, privacy, and added value. (id:60329)
Stonehaus Realty Corp
6610 Goose Lake Road
Vernon, British Columbia
Build your dream home on this rare, spacious 0.45 Acre lot in the sought-after Bluejay Subdivision! Perfect for a grade-level entry home, this property offers plenty of space for RV parking. Enjoy the peaceful, countryside feel with surrounding agricultural land, yet be just 10 minutes from Vernon’s shops and amenities. All utilities are ready at the lot line power, high-speed internet, gas, water, and sewer making building simple and convenient. With no restrictive building schemes, you have complete freedom to design the home you want. MUS zoning provides a multitude of density options, don’t miss out opportunities like this don’t last long! Drive by today and see the potential for yourself! Ask your Realtor for a complete package on this parcel today! (id:60329)
Canada Flex Realty Group
825 Fernie Court
Kamloops, British Columbia
This stunning three-story home sits in a beautiful neighbourhood in cul de sac located in Guerin Creek. 825 Fernie Court is a custom 2012 owner-built home located close to TRU University, shopping and many more amenities. This home features a main floor with an open foyer giving you access to a modern living room which leads to a spacious dining area. Off the kitchen you have access to a large bedroom with full bathroom and access to a patio along with a backyard. In the entrance there is a stairway leading you to a guest bedroom along with a laundry room which then opens into a family room with tiled floors and a vaulted ceiling. The upper level consists of an additional two bedrooms including a master bedroom. Both bedrooms are with full bathrooms. The basement is fully finished with one bedroom in-law suite which has a full kitchen, bedroom and private entrance. The basement also has a rec room with a kitchen, full bathroom with a private entrance as well. There are many additional features of this stunning home. Quick possession is possible. Don’t miss your chance to view this home and call home. All Measurements Approx buyer to verify if important. (id:60329)
Royal LePage Westwin Realty
2611 Guidi Road
West Kelowna, British Columbia
This 0.39-Acre private retreat is nestled in the desirable Lakeview Heights Community, offering space, privacy, and endless potential. Powered by SOLAR Lighting, this Energy-Smart home is designed for both comfort and Sustainability. With a 4-level split floor plan, the home features 4 bedrooms and 4 bathrooms, thoughtfully updated throughout. A long estate-like driveway provides parking for 10+ vehicles, with ample space for boats, RVs, and recreational toys—all neatly tucked away at the side of the property. Outdoors, enjoy the beauty of mature fruit trees, grapevines, underground irrigation, and a garden area. Relax on the expansive front deck or entertain on the huge covered back patio with full privacy. Inside, the extra-large updated kitchen flows seamlessly into the family room—a versatile space with unlimited possibilities, whether you envision a games room, media room, or in-law suite. The basement includes brand-new flooring, a full bathroom, and a massive unfinished section awaiting your creative vision. This Lakeview Heights gem is more than a home—it’s a lifestyle. Come see the beauty and generous space it has to offer! (id:60329)
Oakwyn Realty Okanagan
1395 Prairie Rose Drive Unit# 24
Kamloops, British Columbia
OPEN HOUSE SATURDAY SEPT 27th 11-1pm! Welcome to your new standard of living—a sophisticated collection of executive modern townhouses designed for discerning buyers who value style, space, and convenience. This stunning 3-bedroom, 3.5 bath home offers the perfect blend of contemporary architecture and premium finishes, tailored for urban professionals and growing families alike. Step inside and experience light-filled open-concept living spaces with high ceilings, sleek engineered hardwood flooring, cozy gas fireplace and expansive windows. The gourmet kitchen boasts quartz countertops, stainless steel appliances, custom cabinetry, and a large island perfect for entertaining. Upstairs, the primary suite is your personal retreat, featuring a walk-in closet and a spa-inspired ensuite with double vanities, glass shower, and elegant tile work. Two additional bedrooms and full bath to provide comfort and privacy for family or guests. Ascend to your private rooftop patio—a rare luxury—where you can unwind, host guests, or simply enjoy panoramic views of the surrounding city-scape and mountains. Other details include newer furnace. Double garage. Rough in central vac and space for an elevator! This property ticks all the right boxes. Call now for details and showings. (id:60329)
Royal LePage Westwin Realty
7200 Victoria Road S
Summerland, British Columbia
Set along the iconic Bottleneck Drive, this lovingly maintained home blends comfort and character with a location that feels truly magical. Just minutes from celebrated wineries, the scenic KVR Trail, and downtown Summerland, the property also backs directly onto the historic Kettle Valley Steam Railway, creating a picturesque setting that feels straight out of a Hallmark movie. Inside, soaring 19-foot vaulted ceilings fill the living room with natural light, while the upper level offers three inviting bedrooms that overlook the bright and airy space below. The heart of the home is its open-concept kitchen, dining, and family rooms, where large windows frame the outdoors and a walk-out door provides easy access to the backyard. It’s a space designed for connection—whether you’re preparing meals, gathering around the table, or enjoying quiet evenings together. The main level also offers wonderful flexibility with a private office or guest area, complete with its own entrance and a built-in wall bed—an ideal retreat for visiting friends or a quiet place to work. Outdoors, the backyard feels like a private sanctuary. A gentle creek winds through beautifully landscaped gardens with natural rock accents, while a spacious patio invites you to relax in the hot tub, host summer barbecues, or simply unwind in the peaceful surroundings. Thoughtful updates, including modern HVAC, newer appliances, newer flooring, and fresh paint, mean the home is as practical as it is welcoming. (id:60329)
Royal LePage Locations West
3460 Parkway Road Unit# A204 Lot# Mabel Lake
Enderby, British Columbia
Welcome to your dream retreat at Lakeside Estates, overlooking pristine Mabel Lake within the exclusive Mabel Lake Golf and Airpark Resort. This spacious, contemporary 2-bedroom, 2-bath condo in the sought-after front A Building boasts uninterrupted lake views! Step inside to discover a modern kitchen adorned with sleek granite countertops, premium KitchenAid appliances—including a fridge with ice and water dispenser, and a smooth-top range—with abundant built-in cabinetry and under-cabinet lighting and an auto-lit pantry. The inviting living area features an unblocked lake view, access to the patio, and an electric fireplace, creating a cozy ambiance year-round. Retreat to the primary suite where a spa-inspired ensuite bath awaits, complete with custom sculpted tile, jetted tub, and a separate glass shower. Comfort and effortless living, with convenient stacked Whirlpool laundry, and invisible screen doors for air flow. Security and peace of mind are provided by an on-site manager and gated entry. Resort-style amenities include a heated outdoor pool and hot tub. Steps away, enjoy a beautiful golf course, clubhouse, 2 Marinas and grocery-liquor store. Golf memberships and boat slips available, With low monthly strata fees and weekly rentals permitted, this resort property has it all! An hour’s picturesque drive from Vernon or Sicamous, or arrive by plane on the private resort airstrip. Big rainbow ,lake trout, Salmon. Sledding and hiking await on surrounding crown land. (id:60329)
Exp Realty (Kelowna)
5622 Yarrow Street
Oliver, British Columbia
One-of-a-kind walk-out rancher on nearly 3/4 of an acre in Oliver’s premier view location—Yarrow Street! Enjoy panoramic views to McIntyre Bluff, a gorgeous saltwater pool, and composite sun deck surrounded by a fully irrigated, private yard. Over 2,000 sq.ft. on the main level with 3 bedrooms, 2 gas fireplaces, and a stunning kitchen/dining area designed for entertaining. Renovated throughout with quality finishes, modern flooring, and exceptional curb appeal. Lower level features family room, office, 4th bedroom, and 3-pce bath with pool access. 3 Gas Fireplaces. Double garage, estate-style setting, and move-in ready. Ideal for families or active retirees. A rare opportunity in one of Oliver’s most desirable neighbourhoods! (id:60329)
RE/MAX Wine Capital Realty
2916 Allenby Way
Vernon, British Columbia
Conveniently located in Westmount, this good sized 2490 square foot family home includes a one bedroom separate suite. Large, nicely landscaped backyard with garden areas provides excellent privacy. Low maintenance front yard has good street appeal. Newer Air Con (2020), Newer Hot Water Tank (2022), Newer main floor Frigidaire Refrigerator (2019). New Washing Machine in suite. New Carpets on stairways on main. Newly painted main floor and hallway. Level parking and bus stop nearby. Great as an investment or a full time residence. Easy to view. (id:60329)
RE/MAX Vernon
595 Yates Road Unit# 118
Kelowna, British Columbia
Discover the perfect blend of comfort and convenience in this beautifully maintained 2-bedroom, 2-bathroom home, nestled in one of Kelowna’s most sought-after neighborhoods. Ideal for retirees or anyone looking to embrace the Okanagan lifestyle. As you enter, you'll find a bright, open-concept living area that seamlessly connects the kitchen, dining, and living spaces—perfect for entertaining or relaxing at home. Enjoy modern upgrades, including a walk-in shower, water filter and softener, central vac, newer A/C, furnace, hot water tank, roof, irrigation box, and garage door opener. The kitchen is both functional and inviting, with ample counter space, some newer appliances and an adjoining family room. Large windows throughout flood the home with natural light, creating a warm, welcoming atmosphere. The serene primary bedroom features a spacious closet and private ensuite, while a second bedroom offers flexibility for guests or a home office. Step outside to your private, landscaped yard, complete with a tranquil stream and a covered patio plus an awning—perfect for summer gatherings or quiet evenings. Located minutes from parks, shopping, and Okanagan Lake, this home offers the perfect balance of tranquility and accessibility. Don’t miss out—schedule your viewing today! (id:60329)
Stilhavn Real Estate Services
4212 26 Avenue
Vernon, British Columbia
An excellent opportunity for first-time buyers or investors, this 3-bedroom, 2-bath home offers great potential in a quiet, established neighbourhood. The main floor features bright living spaces with large windows that bring in plenty of natural light, three bedrooms, and a full bathroom. Downstairs, you'll find a second full bathroom, a spacious rec room ideal for a home office, gym, or flex space. The fully fenced yard is perfect for gardening or outdoor activities, and the detached shop with alley access provides added convenience for hobbies, storage, or parking. Located close to schools, amenities, and just a short drive to three beautiful Okanagan lakes, this is a fantastic chance to enter the market and make this home your own. (id:60329)
Exp Realty (Kelowna)
144 Clearview Crescent Unit# Sl2
Penticton, British Columbia
Welcome to your dream home at the stunning Apex Resort! This beautiful brand-new half duplex offers a perfect blend of luxury, comfort, convenience & SHORT TERM RENTAL potential. 4 bedrooms, 4 bathrooms, and over 2200 square feet of living space, this residence is the epitome of modern mountain living. Infloor heating in the first 2 floors of the home adds to the coziness. The main floor is a masterpiece of design, featuring a spacious and well-appointed kitchen that is a delight for any chef. The dining area seamlessly connects to the living room, where a cozy WOOD fireplace creates the perfect ambiance for chilly mountain evenings. This open-concept layout is perfect for both intimate family gatherings and entertaining friends. The lower floor boasts a bedroom area, providing an ideal space for entertainment or relaxation with wet bar and 3-piece bathroom which could be a POTENTIAL STUDIO SUITE. Venture to the upper floor, where all three bedrooms are thoughtfully arranged. The master bedroom, complete with its own ensuite bathroom, provides a luxurious retreat. The additional two bedrooms offer ample space and comfort for family members or guests. Convenient single car garage, great for storage and extra ski gear. One of the most exciting features of this property is its walkable distance to the ski hill and skating loop. Whether you're an avid skier or simply enjoy the winter wonderland, this location ensures that outdoor adventures are just steps away from your doorstep. (id:60329)
Exp Realty
1420 Bernard Avenue
Kelowna, British Columbia
Freehold townhome with no strata fees in a fantastic central location! Inside you’ll find an updated 2 bedroom, 1.5 bathroom layout with a bright white kitchen, stainless appliances, and plenty of counter space. The living areas are modernized with updated flooring, fresh paint, and newer windows. A spacious laundry/mudroom offers great storage, while outside a large deck is perfect for relaxing or entertaining. With parking for 2, this home combines practicality with comfort. Just steps to Duggan Park, transit, and only minutes to downtown, the Apple Bowl, and Parkinson Recreation Centre. Whether you’re a first-time buyer or investor, this property offers flexibility with no rental or pet restrictions and a dog park steps away! (id:60329)
Royal LePage Kelowna
1050 Springfield Road Unit# 151
Kelowna, British Columbia
Discover an ideal blend of modern comfort and prime location in this 3bed 2.5bath townhome in the desirable Millbridge community. This home offers a spacious and functional main floor designed for contemporary living. The kitchen features SS appliances and flows seamlessly into a generous living room, which has a sliding door providing easy access to a private patio for outdoor gatherings. For those who work from home, a dedicated office space on this level offers a quiet and focused environment. Upstairs, the primary suite is a true retreat, complete with a 5pc ensuite bathroom and a private sundeck, an ideal spot for your morning coffee. The third bedroom was recently created with a new wall, adding a flexible, private space to the home. The home has been meticulously maintained with significant recent upgrades, ensuring peace of mind for years to come. Key updates include a furnace (2020), an AC unit (2021), a water tank (2024), and new windows and sliding doors installed within the last 3 years, which enhance energy efficiency and comfort. A dedicated carport includes a convenient storage locker. The property's location offers an unparalleled lifestyle, with easy access to public transportations, schools, and all that DT Kelowna has to offer. Enjoy the outdoors with nearby trails and parks, including Mission Creek Regional Park and Knox Mountain Park. This home combines comfort, style, and convenience in a prime location. Don't miss the opportunity to make it yours. (id:60329)
Exp Realty (Kelowna)
10110 Main Street
Summerland, British Columbia
Rare Commercial Building in Downtown Summerland. A unique chance to own a prime commercial building with residential suite a above. Ideally located on Main St, this property boasts one of the best locations in town, with a rich history of successful bakeries dating back to the 1940s. Spanning two titles, this versatile property offers 2,589 sq. ft. of commercial space on the main level, currently operating as the highly successful Summerland Bakehouse Co. Ltd.—a staple in the community for over 12 years. Above the bakery, a spacious 2,161 sq. ft. residential apartment features 5 bedrooms, 2 bathrooms, a large living room, dining area, kitchen, laundry room, & a private back deck. With multiple possibilities, the upper unit could remain a rental property or explore the potential to convert into residential units for increased income potential. Additional highlights include - ample open parking at the back with laneway access, high-traffic downtown location with excellent visibility & foot traffic. Don’t miss this rare opportunity to own a landmark building in Summerland. Contact the listing Realtor today for more details, a complete listing package & to schedule your private viewing. Duplicate Listing. (id:60329)
RE/MAX Orchard Country
1488 Bertram Street Unit# 2910
Kelowna, British Columbia
Welcome to Bertram at Bernard Block, the Heart of Downtown Kelowna - incredible value for stunning views, with the option to add a second parking stall. This gorgeous northwest corner home offers breathtaking, unobstructed views of the lake, city, mountains. With approx. 865 square feet of interior living space, this thoughtfully designed home feat. expansive windows, spacious balcony, and modern warm color scheme that complements the natural beauty of the Okanagan. The gourmet kitchen boasts quartz countertops, stainless steel appliances & flat-panel cabinetry. The open-concept living space is flooded with natural light, and premium wide-plank vinyl flooring adds warmth & durability. The split bedroom layout allows for flexibility. The primary suite features a large walk-in closet and full ensuite with tiled shower. Every window features modern roller shades, and central heating and air conditioning for cozy living in all four seasons. Bertram offers incredible amenities, incl. rooftop sky pool on the 34th floor, hot tub & lounge with panoramic views, fitness center, co-working space, bocce court, & outdoor BBQ’s. Fully pet-friendly with a dedicated dog wash and run area, plus secure bike storage & repair station. With a Walk Score of 97, you’re just steps from restaurants, shops, and transit. 1 secured parking stall included, plus 1 storage & 1 bike locker included. Experience downtown living at its finest - make Bertram your new home! Vacant and ready for quick possession. (id:60329)
Sotheby's International Realty Canada
238 Leon Avenue Unit# 707
Kelowna, British Columbia
No GST! Welcome to #707 238 Leon Avenue! Water Street by the Park (WSBTP) is a brand-new development offering vacation-inspired living in the heart of downtown Kelowna. This luxurious SW facing, 3-bedroom + Den, 2-bathroom unit includes 1398 sq. Ft of living space, w/ a 500 sq. Ft wrap around balcony, offering breathtaking views of Okanagan Lake. The C1-07 floorplan is thoughtfully designed with luxury and elegance in mind and offers clean lines, bright open living space, and calming neutral colours throughout. The kitchen features premium wood cabinetry, quartz countertops, and stainless-steel Fulgor Milano appliance package, including panel ready fridge and gas range. The interior is finished with luxury vinyl plank flooring and porcelain tile. WSBTP is an amenity rich community, which features a sixth-floor “deck” that offers a peaceful retreat from the buzz of downtown Kelowna. The deck includes a heated outdoor pool, two hot tubs, sauna, steam room, fully equipped gym, outdoor BBQs, fire pit enclaves, golf simulator, putting green, yoga and spin studio, and so much more. WSBTP puts you at the centre of it all—just steps from coffee shops, restaurants, breweries, wineries, shopping, public transit, City Park, and the Waterfront Boardwalk. One parking stall included. No storage locker. Rentals are allowed, with restrictions (min. 30 days) and pets are also allowed, with restrictions (up to two dogs; or 2 cats; or one dog and one cat). GST is inclusive of the purchase price. (id:60329)
Oakwyn Realty Okanagan
519 5th Street
Vernon, British Columbia
Welcome to 519 at Desert Cove, a lovingly maintained home that has been meticulously cared for by its original owners. This spacious and inviting residence offers 3 bedrooms, 3 bathrooms, and a versatile office/flex space, thoughtfully designed across a bright and open floor plan. Perfect for family living or entertaining, every corner of this home is filled with natural light and warmth. The main floor features a stunning open concept living areas. A gourmet kitchen with new cabinetry, spacious living room, a formal dining space, and a cozy breakfast nook—ideal for gatherings with loved ones. The primary bedroom is a true retreat, complete with a walk in closet, and full ensuite bathroom, Additional main floor highlights include a functional office, a full bathroom, a convenient laundry room, and seamless access to outdoor spaces. Downstairs, the walkout basement offers an expansive recreation room, two more bedrooms, a workshop, and ample storage, providing flexibility for hobbies, guests, or home projects. Step outside to beautifully landscaped yard that create serene spots to relax, entertain, or simply enjoy the outdoors. Desert Grove is a welcoming 40+ community, offering a friendly, active environment for those looking to embrace a vibrant lifestyle while enjoying the comforts of a meticulously maintained home. Unit 519 perfectly combines thoughtful design, functional spaces, and outdoor enjoyment, making it an exceptional place to call home. (id:60329)
Real Broker B.c. Ltd
170 Celano Crescent Unit# 62
Kelowna, British Columbia
Stop scrolling. This is the deal everyone wishes they found first! The last two very recent sales in this complex went for $685K and $690K...for the same unit. This is $30K LESS!! That means instant equity from day one. Vacant and move-in ready so you can get the keys fast. Inside, you’ll love the sleek kitchen with quartz counters, gas stove, under-cab lighting, and a built-in wine rack. The open living area flows onto a sunny deck with BBQ hookup, perfect for summer nights. Upstairs, the primary suite comes with a walk-through closet and ensuite, plus two more bedrooms and laundry. Downstairs flex room can be your 4th bedroom, office, gym, or play space. Family and pet friendly with parks, schools, shops, and restaurants just steps away. This is a rare chance to grab a unicorn of a deal in North Glenmore. Don’t sleep on it. (id:60329)
Coldwell Banker Executives Realty
2838 Summerview Place
West Kelowna, British Columbia
Welcome to 2838 Summerview Place in the desirable Smith Creek neighbourhood. This 4 bed, 3 bath walk-up family home offers 2,411 sq.ft. on a 0.18 acre lot with stunning views of the valley and lake. Designed with families in mind, the layout features 3 bedrooms up and 1 down, an updated kitchen with a large island, newer appliances, and a bright open-concept living space that flows onto a spacious front deck, perfect for soaking in the Okanagan views and entertaining. The backyard is equally impressive, offering a hot tub, fresh sod, a storage shed, and plenty of usable yard space for kids and pets. A large laundry room, unfinished basement storage, and outdoor shed ensure there’s no shortage of storage space. The oversized driveway and 2-car garage provide parking for vehicles, toys, or guests with ease. Inside, you’ll appreciate the thoughtful updates and natural light throughout, while outside you’ll enjoy both a front deck for sunrise coffee and a private backyard retreat for evening gatherings. The home sits on a quiet, family-friendly street, steps to Shetler Park, and just minutes to schools, shopping, and West Kelowna’s best wineries. This move-in ready home combines views, functionality, and location, truly checking all the boxes for families looking to settle in the Okanagan. Schedule your showing today! (id:60329)
Vantage West Realty Inc.
4157 Gallaghers Parkland Drive
Kelowna, British Columbia
This stunning rancher with basement backs onto a large park, offering privacy with green space on two sides and only one neighbour. The popular “Troon” plan features 4,189 sq. ft., 5 bedrooms, 3 full baths, 2 bedrooms + den on the main and 3 more bedrooms below. The lower level also includes a family room, gym, flex room, bonus room (wine cellar option), and a massive rec/media room built with an engineered beam so no pillars interrupt your space. Renovations in 2017 added quartz counters, large island, floor-to-ceiling cabinets, new appliances, California shutters, Hunter Douglas blinds, outdoor kitchen, LED lighting, built-ins in the media room, and more. Brand-new washer & dryer too! Enjoy outdoor living with a fenced front courtyard and large covered patio backing the park. Inside: a grand foyer, 11’ ceilings up, 9’ down, 3 gas fireplaces, French doors, basement surround sound, and a heated-floor granite bathroom. Double garage plus golf cart space. At Gallagher’s Canyon, enjoy 2 golf courses, tennis, indoor pool, fitness centre, billiards, woodworking, yoga, Pilates & more. Enjoy the peace and tranquility of a country setting minutes from the city amenities. Live the Okanagan lifestyle! (id:60329)
Century 21 Assurance Realty Ltd
168 Asher Road
Kelowna, British Columbia
FACADE UPDATE IN PROGRESS! In-line, street level, commercial space available in the Asher Complex, located in the heart of the Rutland Urban Centre. Approx. 2,085 SF of versatile commercial space including a large open work area or retail area to the front of the unit, 5 individual offices to the rear of the unit along with a washroom and storage room. Parking available to the front and rear of the unit. Centrally located, close to restaurants, coffee shops, banks, boutique businesses, public transportation and only a short walk to Plaza 33. Sorry, no food uses. (id:60329)
RE/MAX Kelowna
4905 Meadows Crescent
Fairmont Hot Springs, British Columbia
Welcome to the tranquil setting known as the Meadows in Fairmont. Here is an offering you should not miss out on. Situated on a quiet street, this double wide lot offers great mountain views, loads of space, and is located only minutes from multiple golf courses, hiking, floating, skiing, mountain biking and more. We are offering this house FULLY FURNISHED and equipped and ready to go, just bring your snacks and clothes. This house boasts new paint inside and out, a large double car garage for the toys, premium furnishings, some never even sat on or slept in. 4 bedrooms and 2 bathrooms provide the space for larger families. 2 soothing propane fireplaces to keep you cozy on the long winter nights. Tons of storage space downstairs for crafts room, hobby room or whatever interests you. The gorgeous dining room leads you to the yard which includes the garden shed a large gazebo, firepit, and solar powered LED lighting all providing a relaxing space to be lazy. Enjoy the shade on days under the apple or cherry tree's.A large paved driveway leads to a beautiful metal security door with metal screening for cozy air flow. The bright kitchen will be a delight to be in with mountain views, solid maple cabinets and drawers, and clean appliances. All of the beds feature new pillow top mattresses. Also included, a brand new set of Amana washer and dryer. The lower level boasts a large family room with all new furniture, a new 75"" TV and so much more. Call your REALTOR? today (id:60329)
Royal LePage Rockies West
3820 20th Street Ne Unit# 12
Salmon Arm, British Columbia
This stunning home in the highly desirable and exclusive Broadview area, offers a perfect blend of elegance, comfort, and everyday practicality, with meticulous attention to detail evident inside and out. The bright and inviting kitchen features quartz countertops, stainless steel appliances, and a gas stove that will impress any home chef, while the seamless flow into the living and dining areas makes it ideal for entertaining, relaxing with family, and enjoying the views. The living room is enhanced by a tray ceiling, cozy gas fireplace, and large picture windows creating warmth and character throughout. The primary suite is a true retreat, complete with a spacious walk in closet, a second closet, and a luxurious ensuite bathroom featuring a soaker tub, walk in shower, and double vanity. Everyday convenience is built into the design with a large main floor laundry room and a mudroom located directly off the garage. The main home is complete with 3 other bedrooms. Outside, a covered deck offers breathtaking views of Shuswap Lake and Mt. Ida, with a gas BBQ hookup making summer dining effortless. The backyard is fully fenced for privacy, with lush landscaping, and underground irrigation, creating a true retreat right at home. A legal one bedroom suite with its own entrance and laundry provides excellent flexibility, whether for extended family, guests, or as a rental income opportunity, the suite has been finished with the same quality and standards as the main home.This home contains an extensive list of thoughtful upgrades. Additional highlights include an oversized double garage for vehicles, tools, and gear, along with extra paved parking that easily accommodates guests, trailers, or RVs. Nestled in the peaceful North Broadview neighbourhood, this home combines a quiet, private setting on a no thru street, with the convenience of being just minutes from all the amenities of Salmon Arm, offering the perfect balance of luxury, lifestyle, and functionality. (id:60329)
Real Broker B.c. Ltd
6627 Longacre Drive
Vernon, British Columbia
Whether you're an investor, a first-time buyer, or looking to break into the rental market, this opportunity checks all the boxes! This unique and functional 7-bedroom, 5-bathroom income property offers incredible potential with the option to create up to 4 separate rental units, making it ideal for those seeking strong cash flow or multi-generational living. Thoughtfully laid out with the flexibility of separate entrances for each level, this home provides plenty of options for extended family, tenants, or a mix of both. Enjoy stunning mountain and lake views from the upper back deck, and appreciate the added charm of mature fruit trees, ample parking, and built-in storage throughout. Located just minutes from schools, shopping, and everyday conveniences, this is a rare chance to own a spacious, adaptable property in a desirable location. Don’t miss out your next smart investment starts here! (id:60329)
RE/MAX Vernon
4017 Sunstone Street
West Kelowna, British Columbia
Step inside this Everton Ridge Built Okanagan Contemporary show home in Shorerise, West Kelowna – where elevated design meets everyday functionality. This stunning residence features dramatic vaulted ceilings throughout the Great Room, Dining Room, Entry, and Ensuite, adding architectural impact and an airy, expansive feel. A sleek linear fireplace anchors the Great Room, while the oversized covered deck – with its fully equipped outdoor kitchen – offers the perfect space for year-round entertaining. With 3 bedrooms, 3.5 bathrooms, and a spacious double-car garage, there’s room for the whole family to live and grow. The heart of the home is the dream kitchen, complete with a 10-foot island, a large butler’s pantry, and a built-in coffee bar – ideal for both busy mornings and relaxed weekends. Every detail has been thoughtfully designed to reflect timeless style and effortless livability. (id:60329)
Summerland Realty Ltd.
860 Nicolani Drive Unit# 303
Kamloops, British Columbia
WELCOME to Orchard Court, a 55+ complex in prime Brock neighbourhood near shopping, transit and McArthur Park. This corner apartment with extra windows facing southwest provides great views and lots of natural light. Dining area is ideal for larger table and living room features a cozy gas fireplace with access to wrap-around covered deck. There are 2 bedrooms, 4-piece bathroom plus storage room with laundry area and roughed in for a 2-piece bathroom. New French patio doors, kitchen backsplash, fireplace surround and mantle, vinyl plank flooring, carpeting, window treatments and paint have all been updated. Includes wall air conditioner and 3 appliances. Complex features a social room with TV and games area and full kitchen. Strata fee includes gas fireplace and hot water. One (1) dog or cat allowed with Strata consent. Carport parking (1) with waitlist for garage. Quick possession possible. Absolutely perfect and well-loved home … adult community living at its best! (id:60329)
Century 21 Assurance Realty Ltd.
10114 Newene Road
Lake Country, British Columbia
Prime .6 Acre Property with Home & Shop – RM5 Medium Density Zoning in Lake Country Located in the heart of Lake Country, this rare .6-acre property presents an incredible opportunity for both residential and future business development. The property includes a well-maintained home and a spacious shop, offering ample space for a variety of uses. The newly zoned RM5 (Medium Density) designation opens the door to exciting possibilities for future apartment complexes or business ventures. The sewer connection is approximately 500 feet away at the highway, offering potential for future infrastructure development. This prime location is just a block from the bustling town center of Lake Country, where you’ll find an array of restaurants, shops, and local amenities. Surrounded by picturesque orchards, the property offers both tranquility and a sense of rural charm while still being close to all the conveniences of town. In addition, the property is only 2 km from the South Shore of Wood Lake, perfect for outdoor recreation, and about a 10-minute drive to the UBCO campus, making it an ideal location for future residents or tenants. Whether you choose to update the existing home, develop the land, or build something new, the potential here is endless. Properties of this size and in this location rarely come to market in Lake Country, making this an opportunity you don’t want to miss. For more information or to schedule a viewing, please contact us or reach out to your preferred realtor. (id:60329)
RE/MAX Kelowna
000 Hallam Road
Armstrong, British Columbia
Discover the perfect blend of privacy, productivity, and stunning views with this 20-acre parcel just minutes from Armstrong. Nestled in a peaceful and quiet location, this property offers sweeping views of the valley and surrounding mountains. Enjoy nearby amenities including the popular Farmstrong Cider Company and scenic riding trails on Rose Swanson Mountain. With both a drilled well and a municipal water hook-up available through the Water District, this versatile property gives you the freedom to build your dream home and make full use of the remaining highly productive land for farming or recreation. Pieces of this size with productive land and views don't come on the market often this close to town. (id:60329)
Coldwell Banker Executives Realty
1200 Rancher Creek Road Unit# 202c
Osoyoos, British Columbia
1/4 share of a recently renovated corner suite with an extra large wrap around deck with a private outdoor soaker tub. This fully furnished suite has an open floor plan with cozy fireplaces in the both the living room & bedroom. Spirit Ridge is part of the Hyatt Unbound Collection. The resort boasts outstanding amenities including 2 pools (one open year round), waterslide, private beach, The Bear The Fish The Root & The Berry Restaurant, Nk'mip Winery & Sonora Dunes Golf Course. When you're not enjoying your suite put it in the rental pool managed by Hyatt to generate rental income. Spirit Ridge is a 4 season resort and this year's rotation schedule includes the Christmas holidays, perfect for skiing at Mount Baldy. ALL THIS FOR UNDER $30,000!! Note this property is not freehold. It is a pre-paid lease on Indigenous Land. (id:60329)
RE/MAX Realty Solutions
13175 Staccato Drive
Lake Country, British Columbia
Gorgeous 3 bedroom Rancher with full bsmt. in 55+ community in desirable CADENCE at the LAKES in Lake country. Built in 2019 this beautiful home features an OPEN Floor plan featuring HARDWOOD FLOORS, with SPACIOUS Kitchen with sprawling island and Ceaser Stone counter tops for all your baking needs, gas stove and Stainless appliances. A COOKS DELIGHT! Large living room with attractive fire place. Great for entertaining when friends and family over. Topping it off are the wood shutters which give you privacy as does the fully screened patio with remote to control the height. Awesome 18'x12' Master Bedroom with 5 pce ensuite with heated floors, tub, shower and 2 sinks, plus walk-in closet. Down has a cozy family room with free standing stove, great to watch your movies or games. Hobby room would be 3rd bedroom, has no closet but lots of room to put one in if desired. Currently used as a crafts room but lot of options for the space. And as a bonus there is another 347 sq.ft of storage. Home is heated and cooled by a high efficiency geothermal system to keep the winter and summer costs low. YOU MUST SEE THIS HOME to see what you are missing. Move in ready. ALL MEASUREMENTS FROM HOUSE PLANS (id:60329)
Royal LePage Kelowna
2450 Radio Tower Road Unit# 165
Osoyoos, British Columbia
**PRESTIGIOUS OFFERING AT AN EXTRAORDINARY 1/2 MILLION BELOW ASSESSMENT** Secure a vacation legacy investment now! Embrace waterfront living with this custom-designed lakefront home with numerous upgrades. Set in a secure, gated community on Osoyoos Lake, this property combines luxurious details and breathtaking lake views-all without PTT, GST, or Speculation Tax. Short-term rentals allowed; perfect for personal use or passive income. The great room welcomes you with vaulted wood beams, a cozy fireplace, and oversized windows leading to a sun-filled patio overlooking the lake. The gourmet island kitchen boasts elegant cabinetry, a propane stove, stylish backsplash, and abundant natural light—perfect for hosting. The main floor includes a serene primary suite with walk-in closet, 4-piece ensuite with soaker tub, plus a second bedroom, powder room, & laundry room. The lower walk-out level is designed for entertaining with a wet-bar kitchen, cozy family room with fireplace, & huge sliding doors leading to a covered patio ideal for dining or a hot tub. This level includes two additional bedrooms, a full bath, providing space for guests to enjoy. (additional laundry hook-ups) Boat slip and designer furnishings, artwork, electronics & décor may be included as a negotiable turnkey package. The Cottages community offers a private sandy beach, clubhouse with two pools, hot tubs, gym, two dog parks and over 2,600 feet of walking trails. A rare lakefront gem awaits! (id:60329)
Angell Hasman & Assoc Realty Ltd.
Highway 2
Dawson Creek, British Columbia
This desirable quarter section offers an excellent location just 20 minutes south of Dawson Creek in the Tomslake area. The property provides convenient access directly off Highway 2 and has services available including natural gas, power and a natural spring making it well suited for your future home. The land is naturally divided by Highway 2 with approximately 103 acres on the west side and 45 acres on the east side, creating potential for future subdivision opportunities. For more details reach out today! (id:60329)
RE/MAX Dawson Creek Realty
1329 Klo Road Unit# 212
Kelowna, British Columbia
OKANAGAN MOUNTAIN PARK VIEWS AND QUALITY UPDATES. Welcome home to this beautifully updated bright and open 2 bedroom / 2 full bathroom south-facing home in this Gordon Park Housing Society complex. Arguably one of the nicest homes in the building, facing directly south for mountain views and an abundance of light, plus this home is on the quiet side of the complex. Updates include white paint throughout, quality laminate flooring throughout, all light fixtures and switches, plus new toilets. Quality Oak kitchen cabinets, large bedrooms, a beautiful sunroom, a laundry room with vinyl flooring, central vacuum, ceiling fans (x 3), AC Unit, plus loads of storage are included in this home. Underground parking, RV Parking, a Gym, Library, Kitchen, Games Room, and Woodworking shop are all part of the complex. An excellent yet quiet location that is a short distance to shops, parks, restaurants, medical services, public transport & Okanagan Lake. This is a 50+ complex with no rentals or pets please. A Buyer is purchasing a Membership of Gordon Park Housing Society and Exclusive Right to Occupy #212 – 1329 K.L.O. Road, Kelowna BC. Low property Taxes of $963.30 (minus grants the current owner paid $100 in 2024), and there is NO Property Transfer Tax. Please come and see this lovely home today. https://212-1329klo.info/ (id:60329)
RE/MAX Kelowna
88 Lakeshore Drive
Penticton, British Columbia
88 Lakeshore presents an incredible opportunity with three outstanding condos, all individually titled. Upon arrival, you’re greeted by a full-size, high-efficiency commercial elevator at the main entry. This remarkable property features three garages that can accommodate a total of 9-12 vehicles, boasting ceiling heights ideal for car lifts. On the second floor, you’ll find a spacious 2-bedroom, 2-bath condo measuring 1733 sq. ft. along with a cozy 686 sq. ft. 1-bedroom, 1-bath unit. The stunning penthouse on the third floor offers breathtaking lake views and encompasses 2,583 sq. ft. with 3 bedrooms and 3 baths. Each home provides an unparalleled luxury living experience. The property is classified C5 zoning, allowing for development related to financial, retail, and cultural sectors of the city. Its prime location is adjacent to a beautiful park and one of Okanagan Lake's finest beaches, with an excellent walking score to shops, restaurants, farmers markets, and downtown amenities. For those who think creatively, 88 Lakeshore offers diverse possibilities. The C5 – Urban Centre Commercial zoning allows you to own the entire building, reside in one of the suites, and rent out the others, or explore options beyond just residential homes. Imagine living in the 2,583 sq. ft. lakeview penthouse while converting the first and second floors into dental or medical offices, retail spaces, or even an animal clinic. (id:60329)
Royal LePage Locations West
1755 Marona Court
Kelowna, British Columbia
Fantastic Glenmore residence with sweeping views of Okanagan Lake, the city, and surrounding mountains. Set in a quiet, family-friendly neighbourhood just minutes from downtown Kelowna, parks, trails, and schools, this home blends comfort, functionality, and breathtaking scenery. The main level showcases soaring ceilings, arched entryways, and a striking stone fireplace feature wall in the living room, framed by oversized windows. A bright kitchen with shaker cabinetry, raised breakfast bar, and lakeview dining area flows seamlessly onto a full-length deck—perfect for al fresco dining and evening sunsets. The primary suite is a private retreat with direct deck access, a spacious walk-in closet, and a spa-inspired ensuite with soaker tub and glass shower. Upstairs, a loft-style family room and guest suite capture stunning vistas, while the walkout lower level offers a large recreation room with fireplace, wet bar, and access to a covered patio. Two additional bedrooms, a full bath, and abundant storage complete this floor. The tiered backyard offers mature landscaping, rockwork, and a flat grassy area, ideal for play or gardening. A double garage with epoxy floors and extra driveway parking adds practicality. This home delivers exceptional Okanagan living—where sparkling city lights meet tranquil mountain and lake views. (id:60329)
Unison Jane Hoffman Realty
409 Main Street Unit# 204
Sicamous, British Columbia
Welcome to #204 at 409 Main Street — a fantastic opportunity to own in the heart of Sicamous, just steps from the boat launch, local grocery store, and the beloved Brother’s Restaurant. Whether you're a first-time buyer, weekend retreat seeker, or looking to downsize, this one-bedroom, one-bath apartment is a smart and affordable choice. The unit offers a bright living area, spacious bedroom, and functional kitchen. Shared laundry within the building. Sicamous is known as the Houseboat Capital of Canada and offers four-season recreation — from boating, fishing, and paddleboarding in the summer to sledding or snowshoeing in the winter. The popular Rail Trail runs through town, providing a scenic path for walking or biking along Mara Lake. With low strata fees, a well-maintained building, and a location that puts everything within walking distance, this is a great alternative to renting — or a perfect investment rental. Why rent when you can own? Book your showing today! (id:60329)
RE/MAX Shuswap Realty
231 Glenacres Road
Nakusp, British Columbia
Welcome to 231 Glenacres Road—a custom-built estate with nearly 4,000 sq ft of beautifully crafted living space on a private, fully fenced 1-acre lot. Perfectly located between Revelstoke, the Okanagan, and Rossland, this home offers quick access to world-class skiing, wineries, and year-round outdoor recreation. Priced below assessed and appraised value, it’s an incredible opportunity—With today’s construction costs, you couldn't begin to build a home of this quality and scale for the list price. The open-concept main floor features vaulted cedar ceilings, a 22-ft stone Heatilator fireplace, and a chef’s kitchen with a 7-ft island. Entertain with ease thanks to the wet bar, games room with pool table, and built-in hot tub. Upstairs, you'll find three oversized bedrooms with walk-in closets, including a luxurious primary suite with dual walk-ins and a spa-like ensuite. Enjoy forested and open green space with subdivision potential or clear for expansive lake and mountain views. Bonus features include a 5-car garage, 400 Amp service, 5-ton Trane heat pump, 50-year Decra roof, and a full-height partial basement with workshop and and large usable crawlspace area perfect for storage. This is a rare chance to own a high-quality home in a prime location—book your private tour today! (id:60329)
Royal LePage Selkirk Realty
3059 Wales Road
West Kelowna, British Columbia
An exceptional opportunity awaits for the discerning. With an awe-inspiring uninterrupted view of Okanagan Lake, the last semi-lakeshore .52 acre build lot in the newer development of Vista Del Lago Estates in Lakeview Heights of West Kelowna, holds a ""one of one"" chance to build your dream home. A level grade entry off the street that graduates to a varying slope at the rear, bring your builder to envision your architectural and landscape opportunities. Existing Geotechnical report provides confidence with a stable slope. Backing onto park designated land and access to dog friendly Kalamoir Regional Park, enjoy the beach and trails out your back yard. Live just minutes away from the Westside Wine Trail with romantic and scenic Boucherie Mountain sloped vineyards, orchards, and restaurants and shops, all quickly accessible. Downtown Kelowna is approximately a ten minute drive, Kelowna Hospital thirteen minutes, Kelowna airport 35 minutes and Abbotsford, just three hours. Utilities are available at the front lot line. A developer building scheme is in place, protecting the use and appeal of the development. Bring your own Builder, no time restriction on the build nor a foreign buyer ban on vacant land. GST already paid! (id:60329)
Sotheby's International Realty Canada
384 Hardie Road
Kelowna, British Columbia
This centrally located and move in ready house with a private yard and high-end finishings is waiting for you to call it home! Features include: 3 bedrooms and 3 bathrooms - 2 beds/baths up and 1 bed/bath down - Stainless appliance package, including built-in microwave - Large windows with mountain views - Several skylights for extra natural light - Modern colour scheme and paint tones - Master bedroom with large en-suite and oversized walk-in closet with built-in shelves - Double tandem garage and loads of extra parking on and beside driveway - Good size great room setup, perfect for entertaining - Private and fully fenced rear yard - fully irrigated yard, including water to plant pots - Large rear patio - Natural gas hookup for BBQ - Gas forced air furnace - Central air conditioning - Very centrally located: walking distance to YMCA, sports fields, dog park, amenities and schools! (id:60329)
Coldwell Banker Executives Realty
88 Lakeshore Drive
Penticton, British Columbia
88 Lakeshore presents an incredible opportunity with three outstanding condos, all individually titled. Upon arrival, you’re greeted by a full-size, high-efficiency commercial elevator at the main entry. This remarkable property features three garages that can accommodate a total of 9-12 vehicles, boasting ceiling heights ideal for car lifts. On the second floor, you’ll find a spacious 2-bedroom, 2-bath condo measuring 1733 sq. ft. along with a cozy 686 sq. ft. 1-bedroom, 1-bath unit. The stunning penthouse on the third floor offers breathtaking lake views and encompasses 2,583 sq. ft. with 3 bedrooms and 3 baths. Each home provides an unparalleled luxury living experience. The property is classified C5 zoning, allowing for development related to financial, retail, and cultural sectors of the city. Its prime location is adjacent to a beautiful park and one of Okanagan Lake's finest beaches, with an excellent walking score to shops, restaurants, farmers markets, and downtown amenities. For those who think creatively, 88 Lakeshore offers diverse possibilities. The C5 – Urban Centre Commercial zoning allows you to own the entire building, reside in one of the suites, and rent out the others, or explore options beyond just residential homes. Imagine living in the 2,583 sq. ft. lakeview penthouse while converting the first and second floors into dental or medical offices, retail spaces, or even an animal clinic. (id:60329)
Royal LePage Locations West
669 Valdes Drive
Kamloops, British Columbia
Move in ready, fully renovated 6-bedroom, 2 bathroom home in a great Brock location. Looking for a daylight 3 bedroom suite with its own meter and separate laundry? This is it! 3.5 blocks to the Sikh temple and McArthur Island. Ideal for multi-generational living or as an income-producing investment. Extensively updated in 2018, including new electrical, plumbing, windows and doors, floors, also an efficient hot water on demand- (Rinnai system). 2 cozy fireplaces, Situated on a fully fenced 10,005 sq ft lot, room to build a detached garage. 18x10 covered deck for BBQ's. Close to shopping, schools, bus routes, and all amenities. Previously rented for over $5,000/month. An opportunity to choose your tenants or move in and enjoy the space yourself. Open to offers and quick possession! (id:60329)
Century 21 Assurance Realty Ltd.
120 Sunset Boulevard
Vernon, British Columbia
Experience unparalleled & expansive lake views from a residence meticulously designed to celebrate the natural splendour of the scenery situated in the exclusive Beverly Hills estates gated community. Floor-to-ceiling glass throughout creates an intimate connection with outdoors, framing breathtaking views of the lake, mountains, and nearby equestrian fields. Light pours into every space, ensuring you're bathed in natural beauty every moment. This remarkable 5 bedroom, 9-bathroom home has multiple flex rooms, secret rooms & masterfully blends luxury with functionality and adaptability offering seamless indoor-outdoor living. The main level is anchored by a show stopping kitchen equipped with coffee bar & scullery with exquisite finishing details that flows into expansive living + dining areas. A striking open-linear fireplace creates a warm and inviting atmosphere. The primary suite, occupies its own private wing. Encased in glass, it offers uninterrupted vistas and features a spa-like ensuite, spacious walk-in closet equipped with safe room & laundry. Designed for entertaining, the home’s pool area is positioned to preserve the panoramic views, while generous patios extend the living space outdoors. A poolside room offers a versatile space, perfect as a private suite or a dedicated entertaining hub. With a triple garage for vehicles and hobbies and an elevator that connects all three levels, this home is built for convenience and aging in place. https://youtu.be/TA58-OrAyr0 (id:60329)
Royal LePage Kelowna
Unison Jane Hoffman Realty
301 5th Street Nw
Nakusp, British Columbia
If location is what you are looking for then this one is a must see. Located on a corner lot with open access to all property boundaries and a no thru road out front. Very level lot and 5 minutes on a very quiet street to Schools. Walking distance to downtown core. 3 bedrooms , den and 2 full (New Bathrooms ). Large open living room off dining room. Kitchen boasts Oak Cabinetry with new hardware, new counter tops. New lighting, New paint thru out Main floor, Windows only 6 years old, some baseboard heaters have been upgraded. Newer plumbing and Electrical. Basement is a walk up or walk out with large utility room, Family room and another bedroom. Bedrooms have large closets , so much storage in this home. 2 attached carports of which both could be framed in for garages. Definitely a must see. call for a viewing soon. (id:60329)
Coldwell Banker Rosling Real Estate (Nakusp)



