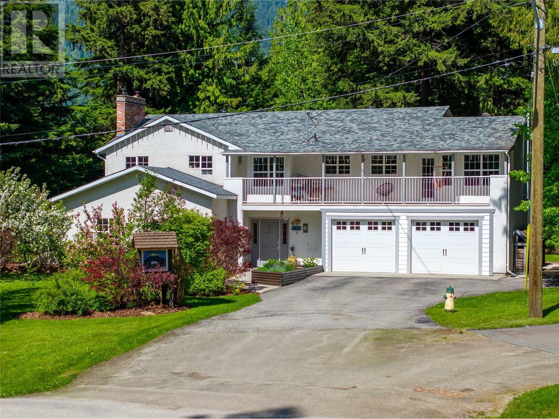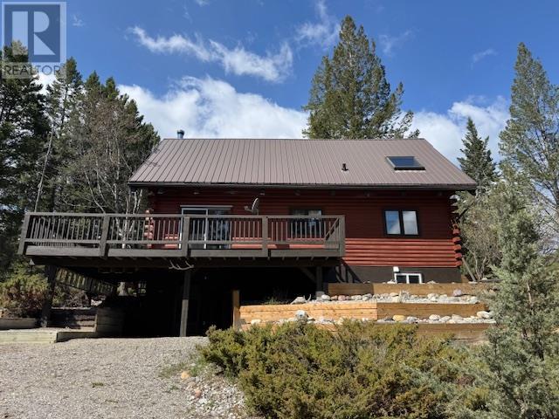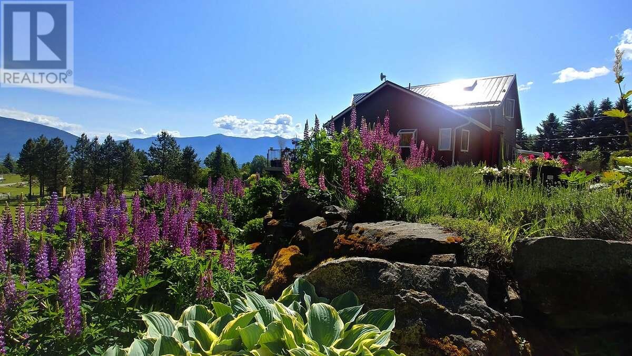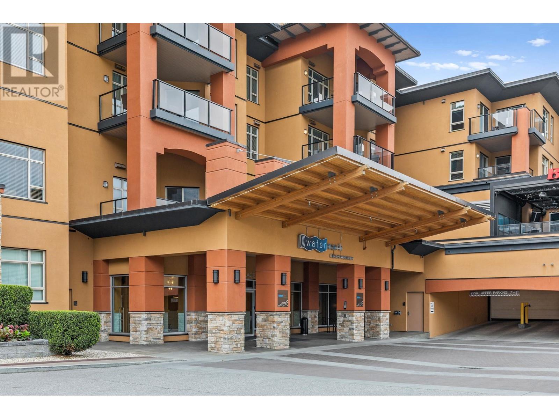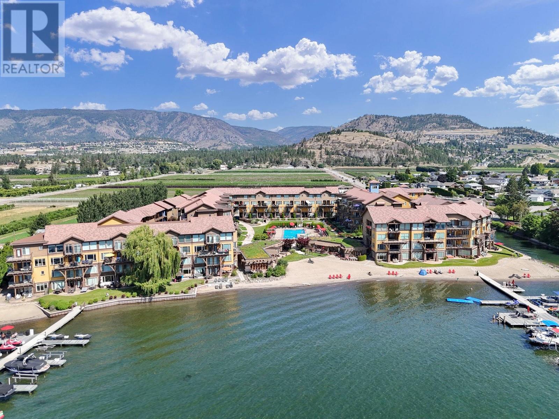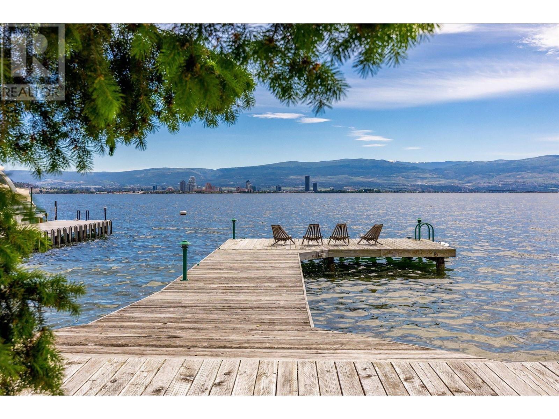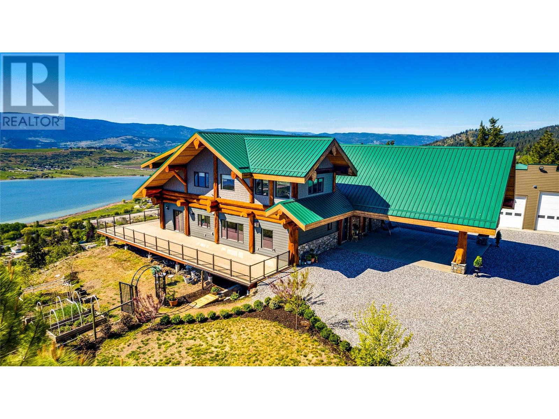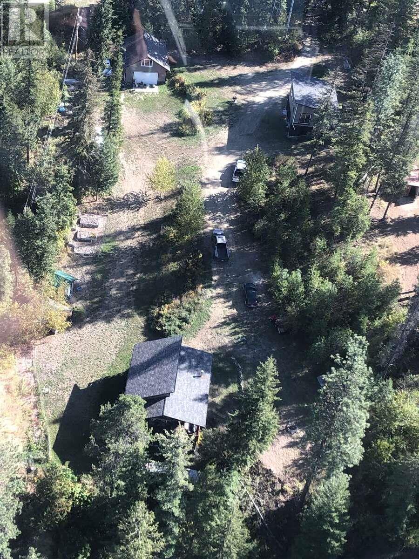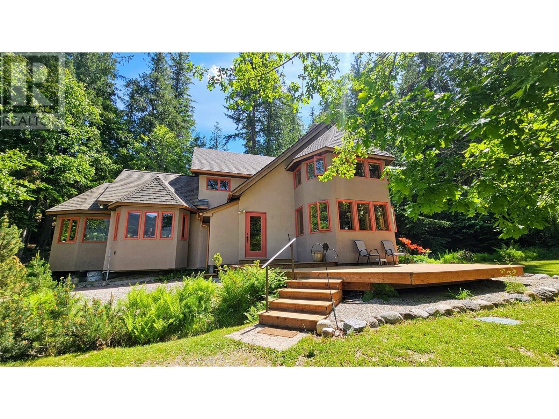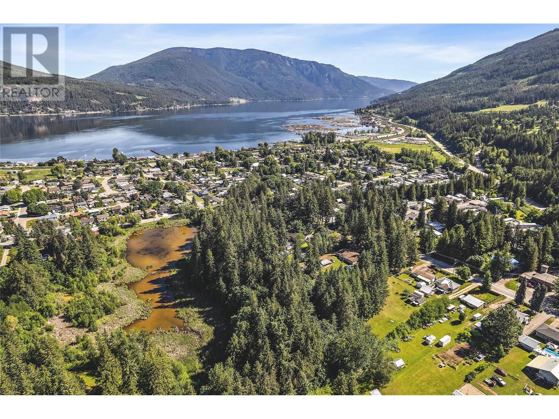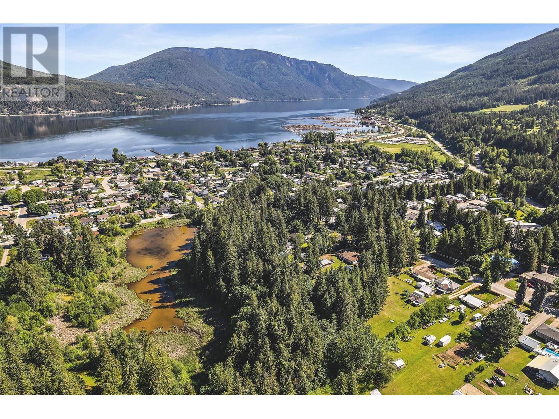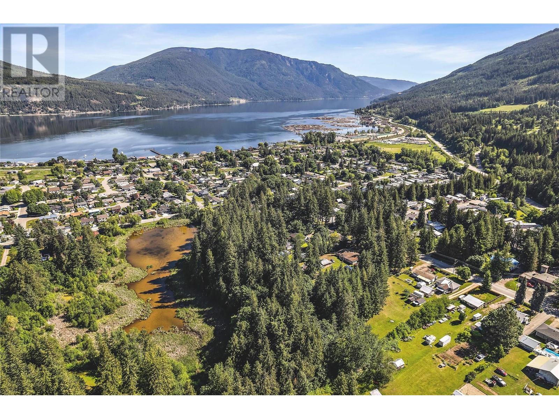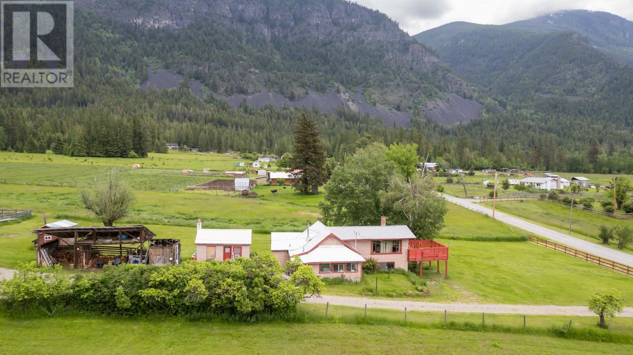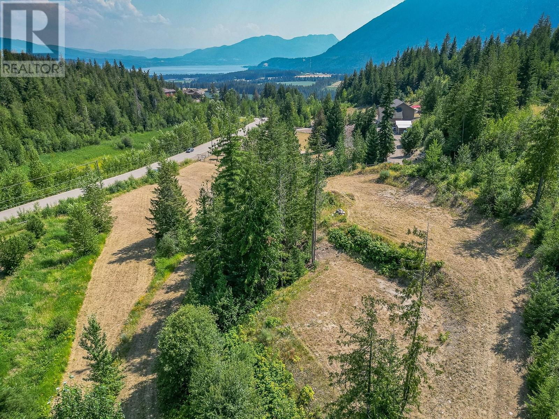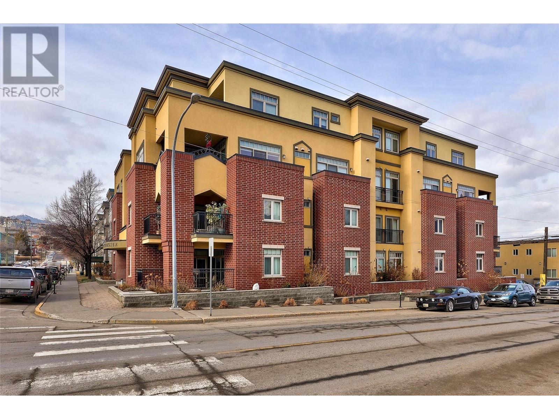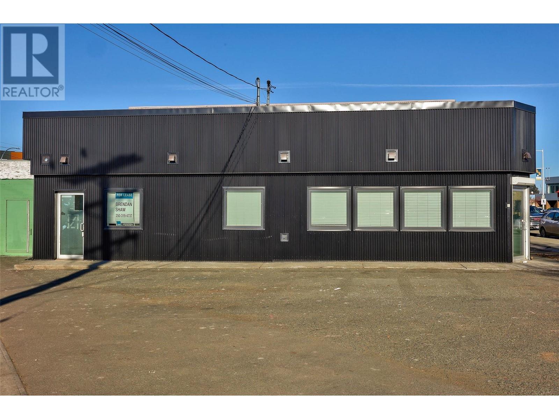1640 Galt Crescent
Revelstoke, British Columbia
Nestled against a forested hillside, this bright two-storey home is located on a quiet street. The five-bedroom, 2.5 bath home features a large yard with many gardening areas, and relaxing spaces. There is a sheltered hot tub, wooden bench swing, woodshed and bridge by a water feature. The driveway leads up to a two-car garage with room for trailers and RVs. The front entry is welcoming and opens to a large foyer. Stairs up from the foyer lead to the open concept living room, dining room, kitchen and family room. The living room features a stone fireplace, and large windows that provide mountain views. The dining space features a wood island, with custom woodwork, and continues to the kitchen, including a built-in dishwasher, sink and cook top. The stainless-steel hood and pendant lights make for a bright space. The cabinetry has an appliance nook and wine rack. The large windows with two window seats continue to the family room which features access to the two decks, large windows and a pellet stove. There are three bedrooms on this level, the primary bedroom has a two-piece ensuite. The main bathroom has a double vanity and floor lighting. Windows look onto the serene back yard. The covered deck affords views of Mt. Macpherson and Begbie. On the main floor, the two-bedroom, Bed and Breakfast can continue or provide additional rooms and entertainment space. Guests can arrive independently. The suite is sold as a turn-key operation. Revenue in previous years was over $60K. (id:60329)
Coldwell Banker Executives Realty
6687 Columbia Estates Road Lot# 12
Fairmont Hot Springs, British Columbia
Looking for your Columbia Lake - dream, Rocky Mountain view cabin? You just won the lottery with this one; here's your '649'! Big lot, and fully finished three-level snug, pine log home with cozy interiors and high ceilings, lots of skylit brightness throughout, all spaces neat and tidy from years of meticulous home owners' care and maintenance. A wood burning fireplace stove for evening crackle and pop and coziness with the popcorn and visits. Plus a backyard firepit for the hotdog roasts. Storage shed (8 x 10') for tools and a firewood storage shed. Lots of built in storage and closets throughout home for all the kids to come to visit, park their trailer or pitch their tent! Newer metal roof installation from the original one when built. Water system from Columbia Ridge Country Estates has it's own dedicated line up the north side of this lot to crest of hill - by easement on title, and further along north to two fire hydrants and stored firehose for local residents' own early response to any danger of a summer season fire breakout even before the local fire dep't response from the Fairmont Hot Springs firehall. Enjoy the seasons on Columbia Lake the way it was meant to be, building memories and watching the stars... *BONUS* - NO Restrictions on use of properties as a Short Term Rental revenue property in Columbia Estates Road. (id:60329)
Maxwell Rockies Realty
1067 Simmons Road
Creston, British Columbia
For more information, please click Brochure button. This is a 2 story, 2 bedroom home with a loft that could be used as a third bedroom. The walls are natural plaster which contains bits of bullrush fluff from one of the West Creston marshes. The kitchen backsplash mosaic contains hundreds of pieces of stained glass, and is just one of the unique features of this artist-enriched home and property. The geothermally heated floors have been painted to resemble stone, but could be thought of as a subfloor for you to finish in another way if you choose. The walkout lower level, with its own kitchen and high ceilings, is a bright yet cozy space which may be ideal as a hangout for teenagers, or elderly family members. A beautiful courtyard separates the home from the carport, which has an attached 2 story office and art studio. It's easy to imagine that space turned into a guest area, since it already has a 4 piece bathroom. The yard is home to countless flowering plants and berries, including red currants, black currants, gooseberries, haskaps, sea buckthorn and others. As a result, many species of birds visit throughout the year, including, most recently, a raven. It's also worth mentioning that Ramsar designated Creston Valley Wildlife Management Area is only 5 kms away! All measurements are approximate. (id:60329)
Easy List Realty
7483 Squilax-Anglemont Road
Anglemont, British Columbia
Discover a truly exceptional opportunity to own a piece of Shuswap history. Nestled on 7 gently sloping semi-lakefront acres in beautiful Anglemont, BC, this one-of-a-kind property features a 100-year-old handcrafted log home, rich with character and rustic charm. Set just across the road from the sparkling waters of Shuswap Lake, with direct access to the shoreline, this unique estate offers a rare blend of heritage, functionality, and future potential. The land is thoughtfully laid out with upper and lower fields, offering room for expansion, hobby farming, or simply soaking in the panoramic lake and mountain views. Workshops, a barn, chicken coops, and lush gardens provide everything you need for a self-sustaining lifestyle, while still being just minutes to the local marina, golf course, and community services. Whether you envision a private lakeside retreat, a working homestead, or a future subdivision project (with CSRD approval), the potential here is immense. The semi-lakefront location offers both privacy and proximity—peaceful and picturesque, yet easily accessible. Close to golf, marina, and local amenities. This is a rare chance to secure a legacy property in the heart of the Shuswap. Live the lake life while investing in your future. Approximately 750 ft frontage of waterfront across the road. As the parcel 7483 Squilax-Anglemont Road is 29,500m2, it may potentially be permitted to be subdivided into 7 parcels. Please call to book a viewing by appointment only. (id:60329)
RE/MAX Real Estate (Kamloops)
10580 Teresa Road
Lake Country, British Columbia
Welcome to 10580 Teresa Road, a bright and inviting 4 bedroom, 2 bathroom home nestled on a generous 0.24 acre lot in the heart of Lake Country. This well maintained bi-level offers over 2,000 sq. ft. of finished living space with an open main floor, spacious kitchen, and walkout basement featuring a large family room, additional bedrooms, and a workshop. Enjoy central air, an attached garage, and a private backyard perfect for relaxing or entertaining. Located just minutes from beaches, boat launches, schools, groceries, and the scenic Rail Trail, this home offers the perfect blend of peaceful living and everyday convenience in a highly desirable neighbourhood. (id:60329)
Royal LePage Kelowna
15 Park Place Unit# 333
Osoyoos, British Columbia
This Luxurious One-Bedroom Courtyard Condominium at the esteemed Watermark Beach Resort offers some of the most sought-after views of Osoyoos Lake and the surrounding mountain ranges. Designed with an open-concept floor plan, the suite features a thoughtfully crafted kitchen equipped with stone countertops and premium stainless steel appliances. The expansive living area is enhanced by oversized windows that flood the space with natural light and showcase picturesque views, with the oversized direct access to a private balcony—ideal for relaxing or entertaining. Residents and guests alike can indulge in the resort’s exceptional onsite amenities, including a 24-hour concierge, a full-service day spa, a fine dining restaurant and wine bar, an outdoor pool, therapeutic hot tubs, steam rooms, a state-of-the-art fitness and Pilates Centre, a landscaped courtyard, and scenic walking trails along the waterfront with direct beach access. This suite is offered fully furnished with a luxurious, custom-designed decor package. Additionally, owners have the flexibility to generate income through the professionally managed rental pool at Watermark Beach Resort. This is a top-performing one-bedroom floor plan, with a net revenue payout of $18,530 in 2024. (id:60329)
Sotheby's International Realty Canada
4042 Pritchard Drive Ne Unit# 2303
West Kelowna, British Columbia
Luxury Beachfront Living & a Rare Short-Term Rental Opportunity! Welcome to Barona Beach Lakefront Resort in West Kelowna. Barona Beach is one of the few condo developments in the region that allows short-term rentals, and is one of the only rental resorts you will find right on the water. This makes it an ideal opportunity for investors, or for those seeking a beachfront resort lifestyle. This exclusive 155-unit community offers 600 feet of private sandy beach, heated pool, hot tub, gym, events room, movie theater, beauty salon, dog park, and community garden to grow your own fruit/veggies. Nestled along the Westside Wine Trail and only a five-minute drive to 17 renowned wineries. Welcome to unit 2303! When you step inside this top-floor, 2bd /2bth unit; you'll be captivated by its highly desirable location in the resort, and the wealth of luxurious upgrades & finishes. Brand-new appliances | updated kitchen cabinets and hardware | Quartz countertops | high-end faucets and door finishings | stylish custom backsplash | new professional painting throughout | custom window blinds | high-end industrial lighting. The spacious and private balcony offers gorgeous views of lush orchards and Okanagan Lake, perfect for sipping your morning coffee in peace, entertaining, or enjoying stunning sunsets on warm Okanagan Summer nights. Don’t miss this rare chance to own a lakefront retreat with investment / revenue potential in one of Kelowna’s most sought-after communities! (id:60329)
Royal LePage Kelowna
661 Westside Road S
West Kelowna, British Columbia
Exceptional opportunity to own a warm and inviting waterfront home within the Okanagan Lake’s Raymer Bay. This fully renovated, beautifully appointed residence offers the perfect lakeside retreat, whether you're enjoying peaceful mornings or hosting lively family and friends gatherings. Featuring direct lake access and breathtaking views of sunrises and city lights at night, this home provides a tranquil yet vibrant lifestyle. The property includes an approved dock with lift, offering some of the best water depth on the lake. Making it an ideal haven for boating enthusiasts. To truly maximize this remarkable offering, the adjacent vacant lot (667 Westside Road S MLS#10351064) is also available, and both must be purchased together, providing over an acre of exclusive Okanagan Lake living with nearly 170 feet of prime lakefront. (id:60329)
Sotheby's International Realty Canada
667 Westside Road S
Kelowna, British Columbia
Discover an unparalleled chance to build your dream waterfront estate on a spacious vacant lot within the prestigious Raymer Bay. Surrounded by the tranquil beauty of Okanagan Lake, this lot is ideal for creating a lakeside sanctuary with stunning sunrise views and illuminated cityscapes at night. The property includes an approved dock with lift, offering some of the best water depth on the lake. To realize the full potential of this exceptional property, it is being sold together with the adjacent homesite (661 Westside Road S MLS#10351122). Together, they provide over an acre of exclusive Okanagan Lake living with nearly 170 feet of prime lakefront. (id:60329)
Sotheby's International Realty Canada
3389 Lakeshore Road Unit# 601
Kelowna, British Columbia
Welcome to Caban by Cressey. Located right at Gyro beach, this 3 bed 3 bath Penthouse home features incredible North West views overlooking the lake & Gyro Beach. This home has the famous Cressey Kitchen with 9'6 ceilings and floor to ceiling windows that allow natural light to pour in. The high end integrated appliance package is completed with a 6 burner JennAir gas cooktop and wall oven. The custom Italian millwork flows from the kitchen to the primary suite closet space. The primary bathroom has a his and hers vanity with ample storage, a walk in shower finished with dual shower heads and a linear drain. Neutral toned wood floors flow throughout the home, as do the quartz counter tops. This home has a wrap around patio and a MASSIVE private rooftop patio with an outdoor kitchen for a total of 2200sq of outdoor living. This boutique building also has a pool, hot tub, sauna, fire pits, gym, and entertainment room. Parking is included with this home. The building does not restrict short term rentals, and pets are welcome. Price is +GST **Photos are virtually staged and of Unit 610 which is also available(same floor plan, a handful of upgrades) (id:60329)
Mla Okanagan Realty
Century 21 Assurance Realty Ltd
7410 Mclennan Road
Vernon, British Columbia
Inspired by the famous Timber Kings & built by Timber Homes, this one-of-a-kind estate fuses the handsome ruggedness of a log home with executive-level finishes throughout. Positioned on nearly 5 acres with views overlooking breathtaking Swan Lake and access to the Gray Canal Trail, the cedar post & beam 3-bedroom property impresses with an expansive open-concept layout, soaring ceiling heights, maple hardwood flooring, and incredible natural light. The kitchen boasts chrome appliances, accent cabinetry on the sizeable island, quartz countertops, and a custom tile backsplash. In the adjacent living area, a wood-burning fireplace adds superb ambiance and accessibility to the wrap-around deck seamlessly connects the in and outdoors. Also on the main floor, the master suite serves as a true retreat with a gas fireplace, walk-in closet, and ensuite bathroom with double sinks, jetted tub, and steam shower. Two more bedrooms exist between the main floor and second level, each with a full hall bathroom. Lastly, a large family room on the second floor is ideal for entertaining. Outside, an oversized 65x45 shop/garage is finished with radiant heating and 200-amp power. (id:60329)
RE/MAX Vernon Salt Fowler
926 Wildhorse Creek Road
Ymir, British Columbia
Where to start? This 2 home property makes you forget you have neighbour's, bordered by towering timbers, a flowing creek, giving you the seclusion and privacy you crave. The main house features a cozy log cabin and wood stove in the living area and vaulted ceilings and big windows upstairs. There is 1 bedroom, a den and living space upstairs. The den could easily be converted into a second bedroom! There is a new dwelling, only 2 years old, set up as an income helper, with 2 bedrooms, 1 bathroom, in-floor heating and 10 foot ceilings. The 40x20 workshop is fully wired as a carpenters workshop with an attic and crawl space for extra storage, along with a 20’ x 12’ covered entrance. All the buildings have metal roofs, the main house has a brand new septic system and the secondary home's septic is 2 years old. Every detail has been cared for on this property. The area features old logging and mining roads and trails - perfect for motor sports, cross-country skiing, and hiking. Whether you're an outdoor enthusiast or simply seeking peace and privacy, the recreational opportunities here are endless year-round. (id:60329)
Century 21 Kootenay Homes (2018) Ltd
4602 Carlson Road
Nelson, British Columbia
For more information, please click Brochure button. Welcome to Mountain Sunset Estate – a rare 2.47-acre multigenerational retreat, just 15 mins from Nelson. This stunning riverfront property offers private access to the Kootenay River with a swim platform & boat pin. Featuring 3 professionally built homes: a 2-bed, 2-bath main residence & two self-contained guest houses—ideal for family, rental income, or hosting. 2 out of the 3 homes are ICF foundations, all accommodations have in-floor radiant heat, Hardie Board siding, vaulted ceilings, oversized windows, and private 200-amp power. “Riverview” (1800 sq ft) offers custom cedar closets, wood stove, celestial windows, in-house laundry, and 2 covered decks with river views. “Mountain View” (1536 sq ft total) features a 1-bed upper living area with clawfoot tub, vaulted ceilings, custom kitchen, hardwood floors, and a 100 sq ft private deck, with a carport/workshop below. “Laneway” (1280 sq ft) has 1 bed, 1 bath, in-floor heat, pergola, concrete patio, and a private gated entrance. Positioned for year-round sun, this is a gardener’s paradise with ample space for recreation, gatherings, or a hobby farm. Two gated entrances, ample parking, quiet cul-de-sac, low taxes, and peaceful surroundings make this estate truly one of a kind. Enjoy stunning sunsets, river breezes, and the peaceful harmony of nature—this is more than a home, it's a lifestyle. Don’t miss your chance to own a legacy property in the heart of the Kootenays. (id:60329)
Easy List Realty
914 Powell Beach Road
Summerland, British Columbia
This stunning waterfront retreat offers approx. 135 ft of sandy shoreline, a 70-ft boat dock with a manual lift, and two RV pads with ample parking, making it perfect for boating and outdoor enthusiasts. Nestled on a gated and fully landscaped 0.50-acre lot, the property features a detached garage ideal for boat storage, a double attached garage while still maintaining seclusion and privacy. With 6 bedrooms, 5 baths, and 3,247 sq. ft. of well-designed living space, this home is built for comfort and functionality. The spacious upstairs kitchen is equipped with a gas cooktop, built-in oven, and microwave, while a second kitchen (not a legal suite) in the lower level provides flexible options for families of any size, or perhaps a top notch short term rental to create a significant additional income stream. Thoughtful details include 2 furnaces, 2 hot water heaters, 2 gas fireplaces, and laundry on each floor. The primary ensuite boasts a luxurious jetted soaker tub, and the home offers incredible indoor-outdoor flow with a large covered patio, an expansive deck, and a 3pc bath with exterior access. Enjoy year-round relaxation watching the peaceful shores of Okanagan Lake, all while being just steps from Powell Beach & Park. This rare lakeside property is the perfect blend of luxury, convenience, and recreation! Contact the listing agent for details! (id:60329)
Royal LePage Locations West
8496 B Procter East Road
Procter, British Columbia
Are you ready to live an idyllic lifestyle? This stunning custom timber-frame 3 bedroom, 2 bath home is nestled in the hamlet of Procter and only 30 min from the historical town of Nelson, BC. The main floor has a beautiful, open concept design for enjoying family life with the kitchen & the wood stove being the focal point, next to the dining and living space. The vaulted ceilings have Fir beam construction & the Larch floors have all been locally sourced. The many windows give the impression of nature being brought to the interior with dappled light and views of nature from all sides. This property has 1.54 acres of established, fenced organic gardens, fruit trees, and heated floors in the greenhouse. The water is fresh and pure from a local Creek and is filtered for domestic use. Enjoy your summer evenings, sitting on the composite deck next to the pond and enjoy the mountain and peek a boo views of Kootenay Lake. There's a generous fenced dog run for your furry family member to be safe and enjoy being outside. (id:60329)
Coldwell Banker Rosling Real Estate (Nelson)
3650 Princeton Kamloops Highway
Kamloops, British Columbia
Stunning 27.4 acre property with sweeping lake, field and valley views & only a short 10 minute drive to Aberdeen. This property has so much to offer. The home itself is a great functional layout for a family or those desiring space. The main living space is an open great room style with views from all the windows & includes 3 bedrooms & 2 full bathrooms. Walk off the kitchen to the wrap around deck with yard/shop access. The basement level is a daylight walk out with 2 additional bedrooms, a large family room, storage, mud/laundry room & 2 bathrooms. WETT certified wood stove & hot tub off the side of the home to keep you warm! The property itself has so many great features: fenced & cross fenced, perfect horse set up: 8 paddocks with10x20 shelters, frost free waterers with their own 20 amp service, 200 foot outdoor riding arena with tack shed, 60 foot round pen, horse area & house have their own separate water sources, 200 amp service to the home & 100 separate service to the horse area, a detached 15x30 shop & a 65x30 foot coverall shelter, pig pen, chicken coop with run, hay barn & large fenced garden(approx. 50x80). The rolling property offers great grazing space for animals. Currently there are several horses boarded on the property, sellers have raised chickens, pigs & have 8 cows. Great opportunity to have a working farm that is all set up for you! Tons of parking. No GST. Notice required for showings. More detailed info online or our info package. (id:60329)
Century 21 Assurance Realty Ltd.
6611 50th Street Ne
Salmon Arm, British Columbia
DEVELOPERS - INCREDIBLE OPPORTUNITY TO DEVELOP A FOUR TITLE LAND ASSEMBLY INTO A MULTI-UNIT RESIDENTIAL SUBDIVISION UNDER THE ""R-10 RESIDENTIAL ZONE""! Discover an unparalleled opportunity in Salmon Arm! This property is one of four separate, neighbouring properties on 50th St NE (separate Seller & Title for each property) w/i this Land Assembly, together spanning a total of 5.88 acres. As per the City of Salmon Arm, based on low density provisions, the R10 Zoning Bylaw would allow 22 units/ha (Buyer is responsible for their own due diligence on development). Nestled in an up-and-coming area, it offers proximity to North Canoe public school, grocery store, popular restaurant & short drive to all Salmon Arm amenities. Enjoy a leisurely walk to Canoe Beach on breathtaking Shuswap Lake. With seamless access to the Trans Canada Highway, commuting is effortless, enhancing the Land Assembly's appeal for developers & investors alike. An incredible chance to shape the future of Salmon Arm's housing landscape. Home (1930) on property is being sold ""as is, where is"". See EXCLUDED Items. The Seller's first preference is to sell this property MLS®# 10350768 (PID: 009-632-867) within a land assembly which includes the following three (3) land titles: MLS®# 10350772 (PID: 009-603-794), MLS®# 10350774 (PID: 004-787-226), MLS®# 10350773 (PID: 005-291-461) OR The Seller's second preference would be to sell this property MLS®# 10350768 (PID: 009-632-867) with MLS®# 10350772 (PID: 009-603-794). (id:60329)
Real Broker B.c. Ltd
6661 50th Street Ne
Salmon Arm, British Columbia
DEVELOPERS - INCREDIBLE OPPORTUNITY TO DEVELOP A FOUR TITLE LAND ASSEMBLY INTO A MULTI-UNIT RESIDENTIAL SUBDIVISION UNDER THE ""R-10 RESIDENTIAL ZONE""! Discover an unparalleled opportunity in Salmon Arm! This property is one of four separate, neighbouring properties on 50th St NE (separate Seller & Title for each property) in this Land Assembly, together spanning a total of 5.88 acres. As per the City of Salmon Arm, based on low density provisions, the R-10 Zoning would allow 22 units/ha (Buyer is responsible for their own due diligence on development). Nestled in an up-coming area, offering proximity to North Canoe public school, grocery store, popular restaurant & short drive to all Salmon Arm amenities. Enjoy a nice walk to Canoe Beach on breathtaking Shuswap Lake. With seamless access to the Trans Canada Highway, commuting is effortless, enhancing the Land Assembly's appeal for developers & investors alike. An incredible chance to shape the future of Salmon Arm's housing landscape. Home (1975) on property is being sold ""as is, where is"". The Seller's first preference is to sell this property MLS®# 10350773 (PID: 005-291-461) within a land assembly which includes the following three (3) land titles: MLS®# 10350774 (PID:004-787-226), MLS® # 10350768 (PID:009-632-867), MLS®# 10350772 (PID: 009-603-794) OR The Seller's second preference would be to sell this property MLS®# 10350773 (PID: 005-291-461) with MLS®# 10350774 (PID: 004-787-226). (id:60329)
Real Broker B.c. Ltd
6721 50th Street Ne
Salmon Arm, British Columbia
DEVELOPERS - INCREDIBLE OPPORTUNITY TO DEVELOP A FOUR TITLE LAND ASSEMBLY INTO A MULTI-UNIT RESIDENTIAL SUBDIVISION UNDER THE ""R10 RESIDENTIAL ZONE""! Discover an unparalleled opportunity in Salmon Arm! This property is one of four separate, neighbouring properties on 50th St NE (separate Seller & Title for each property) in this Land Assembly, together spanning a total of 5.88 acres. As per City of Salmon Arm, based on low density provisions, ""R10 Zoning"" would allow 22 units/ha (Buyer is responsible for their own due diligence on development). Nestled in an up-and-coming area, it offers proximity to North Canoe public school, grocery store, popular restaurant & short drive to Salmon Arm amenities. Enjoy a walk to Canoe Beach on Shuswap Lake. With seamless access to the Trans Canada Highway, commuting is effortless, enhancing the Land Assembly's appeal for developers & investors alike. An incredible chance to shape the future of Salmon Arm's housing landscape. Home (1973) & outbuildings on property are being sold ""as is, where is"". See EXCLUDED Items. The Seller's first preference is to sell this property MLS®# 10350774 (PID: 004-787-226) within a land assembly which includes the following three (3) land titles: MLS®# 10350768 (PID: 009-632-867), MLS®# 10350773 (PID: 005-291-461), MLS®# 10350772 (PID: 009-603-794) OR The Sellers second preference would be to sell this property MLS®# 10350774 (PID: 004-787-226) with MLS®# 10350773 (PID: 005-291-461). (id:60329)
Real Broker B.c. Ltd
6641 50th Street Ne
Salmon Arm, British Columbia
DEVELOPERS - INCREDIBLE OPPORTUNITY TO DEVELOP A FOUR TITLE LAND ASSEMBLY INTO A MULTI-UNIT RESIDENTIAL SUBDIVISION UNDER THE ""R-10 RESIDENTIAL ZONE""! Discover an unparalleled opportunity in Salmon Arm! This property is one of four separate, neighbouring properties on 50th St NE (separate Seller & Title for each property) in this Land Assembly, together spanning a total of 5.88 acres. As per the City of Salmon Arm, based on low density provisions, the ""R-10 Zoning"" would allow 22 units/ha (Buyer is responsible for their own due diligence on development). Nestled in an up-coming area, offering proximity to North Canoe public school, grocery store, popular restaurant & short drive to all Salmon Arm amenities. Enjoy a nice walk to Canoe Beach on breathtaking Shuswap Lake. With seamless access to the Trans Canada Highway, commuting is effortless, enhancing the Land Assembly's appeal for developers & investors alike. An incredible chance to shape the future of Salmon Arm's housing landscape. Home (1959) & outbuildings on property are being sold ""as is, where is"". See EXCLUDED Items. The Seller's first preference is to sell this property MLS®# 10350772 (PID: 009-603-794) within a land assembly which includes the following three (3) land titles: MLS®# 10350774 (PID: 004-787-226), MLS®# 10350768 (PID: 009-632-867), MLS®# 10350773 (PID: 005-291-461) OR The Seller's second preference would be to sell this property MLS®# 10350772 (PID: 009-603-794) with MLS®# 10350768 (PID: 009-632-867) (id:60329)
Real Broker B.c. Ltd
4512 48th Street
Canyon, British Columbia
Are you looking for an acreage property that is set up for you to have a hobby farm? Look no farther, this 9.85 acre property in Canyon may be just the one for you. The Owners have loved it for many years, now is the time for you to create new memories. This was the original homestead in the area so the history runs deep with this home and property. There have been upgrades done over the years, bring your ideas to make this house your own style and flair. The views are endless from the 16' x 16' sundeck, whether you are mountain gazing looking for wildlife or just enjoying the Valley views, we are confident you will spend your relaxation time out here. An added bonus is a small guest cottage that's terrific for family or friends that come to visit. There is also a workshop, an 18x24 ft barn, a 20x20 hay shed, a 30x45 ft implement shed, another 50x20 barn, a chicken coop, and other outbuildings and sheds. The property is fenced and cross fenced, with 3 separate pasture areas, and yet you still have the back half of the property to grow hay or alfalfa. The best part of all though is that this property has both domestic and irrigation rights from North Canyon Improvement District. The Owners have had horses, sheep, chickens and more over the years, if this is your dream too then call your REALTOR ? for all the details! (id:60329)
Century 21 Assurance Realty
Lot 11 Recline Ridge Road
Tappen, British Columbia
Lot 11 Recline Ridge rd, Tappen. 2.45 acres with a terrific building site to build your dream home! This property has a nice long winding driveway surrounded by beautiful mature trees and grass that takes you up to the building site with a nice view. The site was created by previous owners and offer ample space for a house and shop or carriage home and parking. There is already a well on the property. A septic permit would be required along with the building permit. Great area and nicely treed for privacy. Come take a look. Thank you (id:60329)
Coldwell Banker Executives Realty
370 Battle Street Unit# 401
Kamloops, British Columbia
A rare offering! This top-floor unit, stretching from the north side of the building all the way to the south, provides views in both directions from its two private decks. Centrally located in the City Center, it’s just blocks from RIH, the Sagebrush Theatre, Sandman Centre, parks, cafés, shopping, a bus route, and more. Approximately 5–10 minutes to TRU and the Canada Games Pool. The Dorchester is a high-end, 15-unit complex with a Mediterranean-style stucco exterior. This spacious one-level apartment features approximately 2,008 sqft of tastefully finished living space, including two large decks—one facing north and the other south. The open-concept living area includes a dream kitchen equipped with a gas-burning Wolf range, Sub-Zero fridge, and built-in Miele dishwasher. The kitchen has been updated with quartz countertops and an oversized island, perfect for entertaining. There are two bedrooms, each with its own ensuite, as well as a third bathroom for guests. Enjoy peace and quiet from the moment you enter this beautifully maintained home. Additional features include two side-by-side parking stalls, two storage lockers, and a unique dual geo-thermal heating and air conditioning system, each with its own dedicated loop. To fully appreciate the many features and the lovely living space, please contact Phil to arrange a viewing. You won’t be disappointed! (id:60329)
Engel & Volkers Kamloops
405b Tranquille Road
Kamloops, British Columbia
North Kamloops Office or Retail Space available immediately! Great commercial opportunity with high visibility on a corner lot in the heart of the Tranquille corridor. This main floor shell includes street-level front entrance off Tranquille Road & Mackenzie Ave with high exposure to foot and vehicle traffic. 1454 sqft of commercial space, with high ceilings and updated exterior facade. Off street parking of up to 3 stalls negotiable, plus an abundance of on street parking. CNS Zoning - ideal for retail, office, assembly, personal services, trade or technology centre, education training or restaurant (previous plumbing in place). Close proximity to Bright Eye Brewing, 5 Bean Coffee and on the city bus route. Walking distance to Independent Grocers, Red Beard Cafe, Yew Street Food Hall, YMCA and city parks. Over 300+ apartment units currently under construction within 3 city blocks with additional 400+ in various stages of design. Let your business be a part of the growth and check out this space today. (id:60329)
Brendan Shaw Real Estate Ltd.
