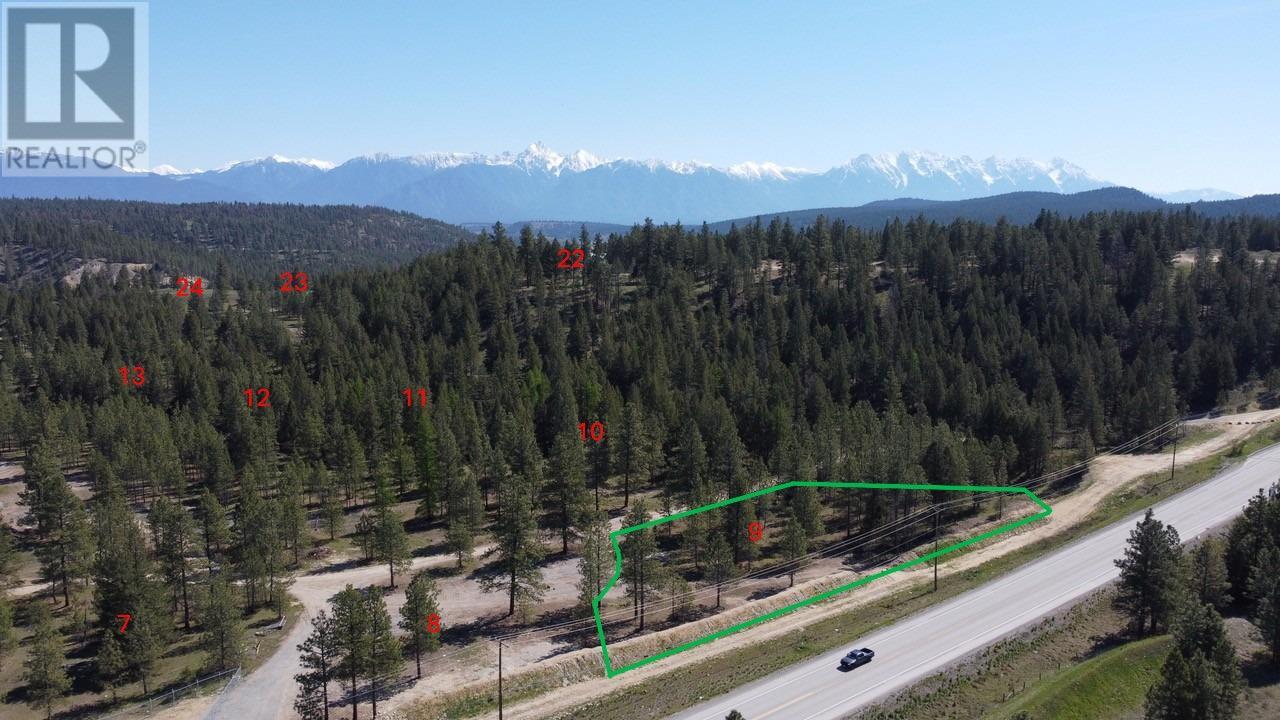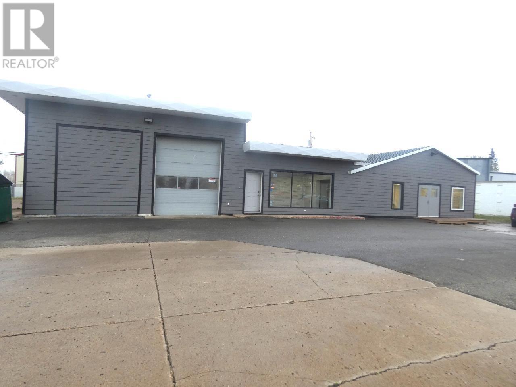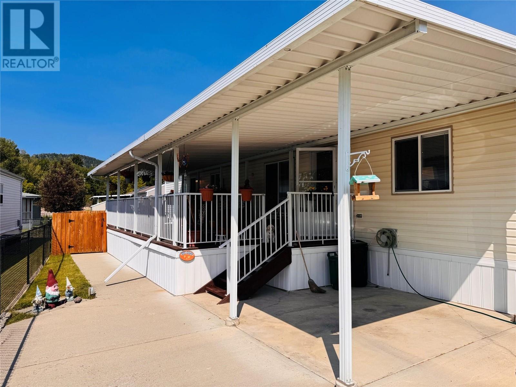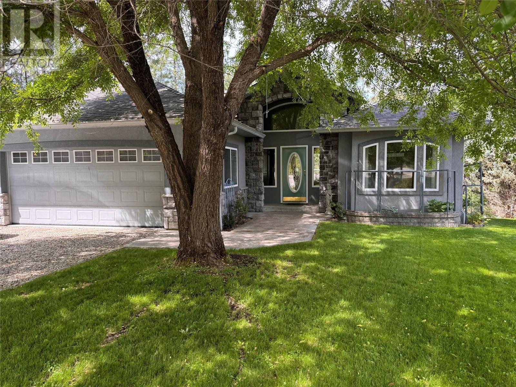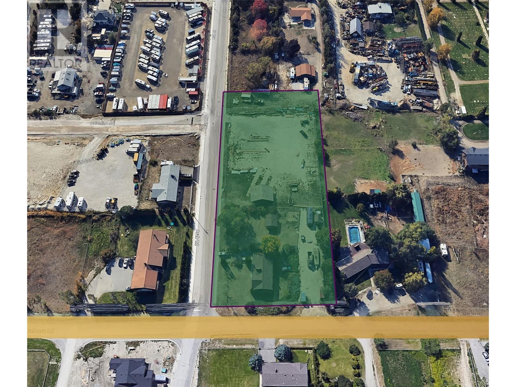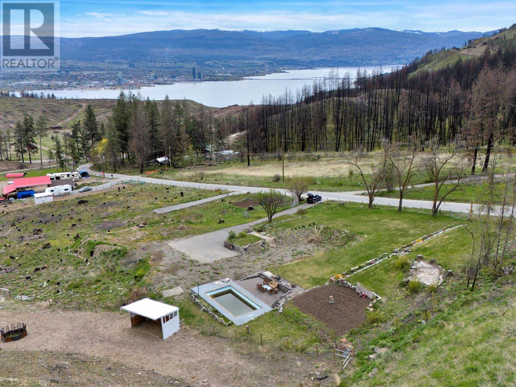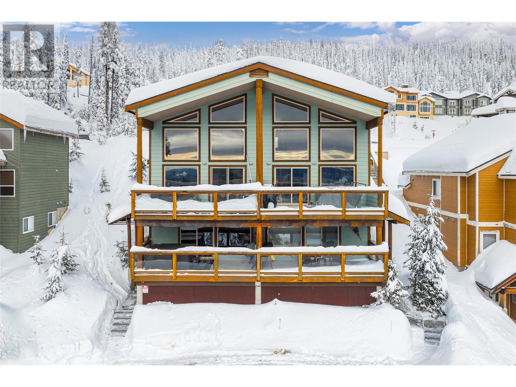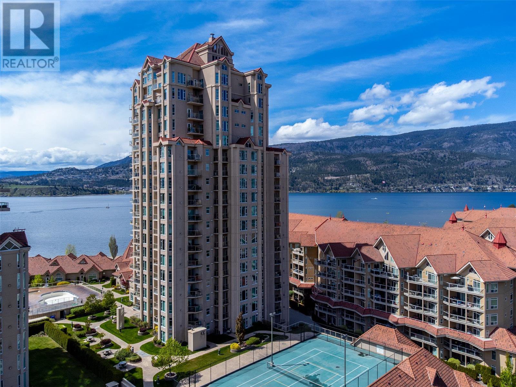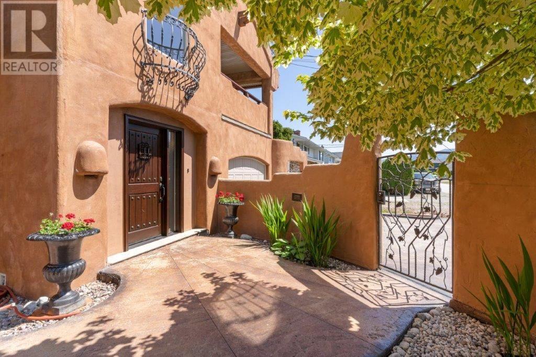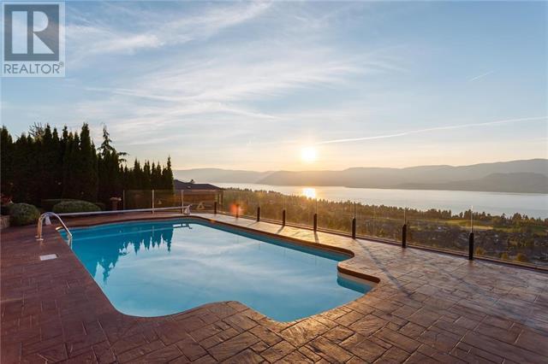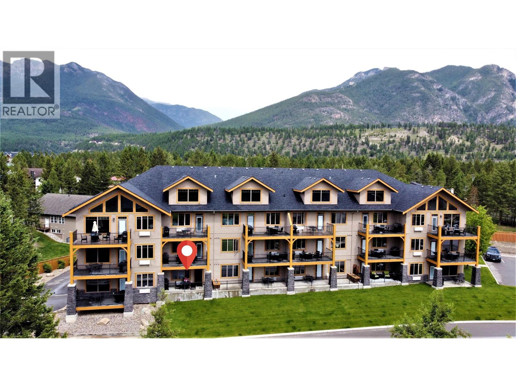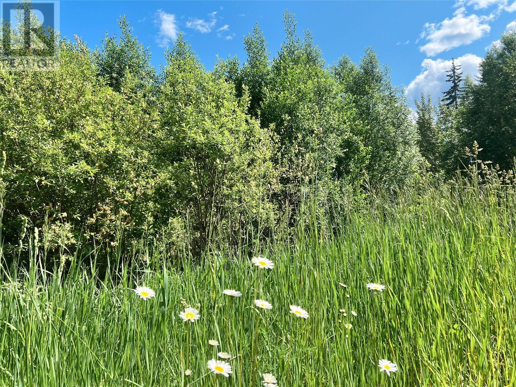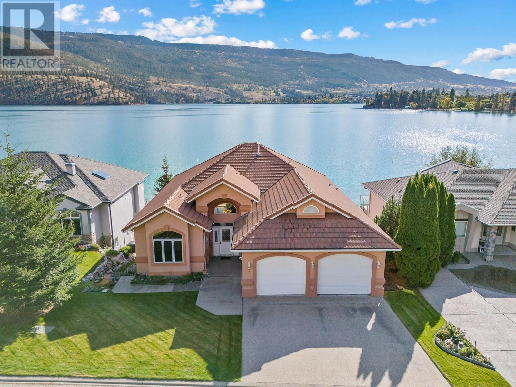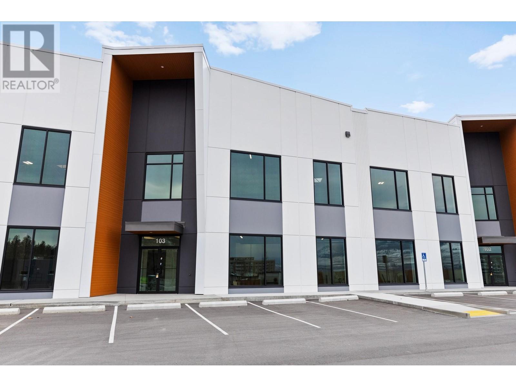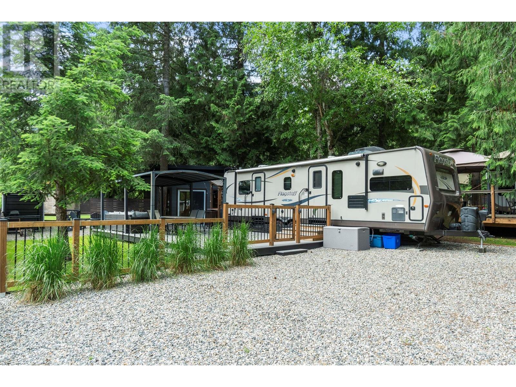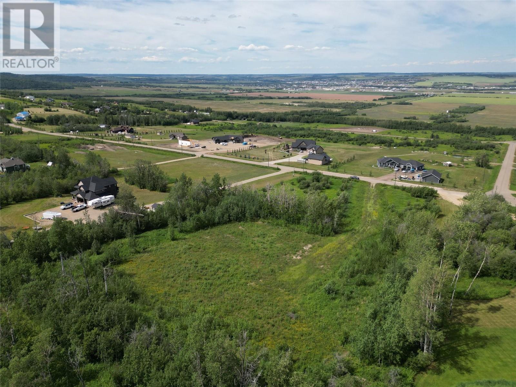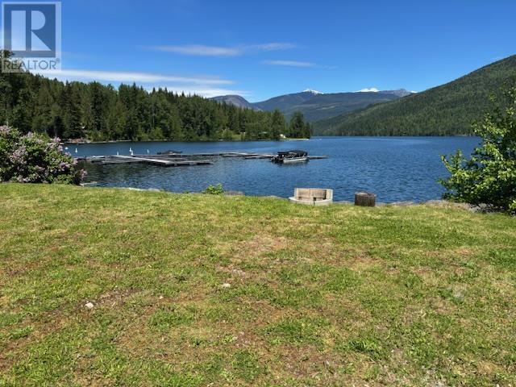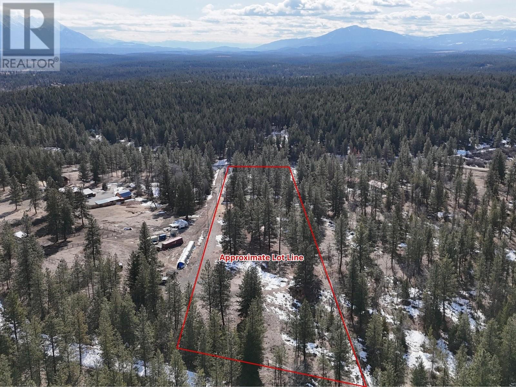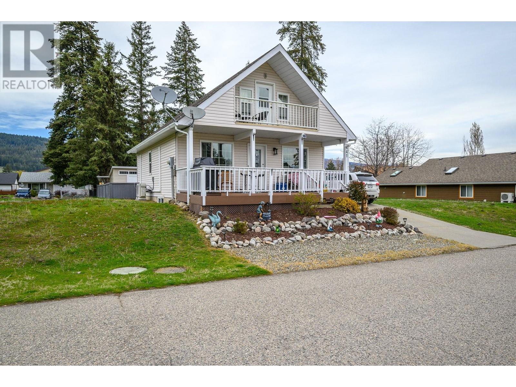6145 Parnaby Road (Lot A9)
Cranbrook, British Columbia
Build your dream home on this beautiful 1.92-acre lot in Shadow Mountain Estates, a master-planned community just minutes from Cranbrook. Lot 9 features flat, buildable land, making it ideal for a smooth and straightforward build. Located near the St. Mary River, this future parcel is surrounded by natural beauty. There are 24 spacious lots available ranging from 0.77–6.43 acres, all of which will be fully serviced with municipal water, sewer, underground power, natural gas, and paved road access. Development is underway, with completion anticipated in summer 2025, giving you time to plan and design your perfect home. Owners will enjoy access to shared private greenspace along the river for fishing, relaxing, and enjoying the outdoors. Located close to world-class golf, skiing, hiking trails, and only 7 minutes from the Canadian Rockies International Airport, this community offers peaceful acreage living with unbeatable convenience. Current monthly fees: $119 for water/sewer and $35 for the HOA (covers shared road access). These fees will decrease as more homes are built. Property taxes and levy information are not yet available, as Title is expected to registered in June/July. (id:60329)
Landquest Realty Corp. (Interior)
5001 50 Avenue
Pouce Coupe, British Columbia
GREAT COMMERCIAL LOCATION POUCE COUPE. Located on Highway 2 this property consists of 7 lots and several buildings and is fully fenced and gated. The main office/shop is over 3000 sq.ft. and has had many updates and renovations including newer roofing and windows. New electrical service into large secondary shop and the Quonset. 200 amp at the poles 100 amp in the buildings. The Quonset hut (with a concrete slab floor) is 2400 sq.ft. Great visibility in the heart of Pouce Coupe. Owner would consider breaking up the parcels and selling separately. Owner would also consider a long term lease. If you are searching for a place with fantastic visibility on a busy highway, this could be it. (id:60329)
RE/MAX Dawson Creek Realty
7225 Boundary Drive Unit# 41
Grand Forks, British Columbia
Downsizing Dream Property in the immaculate 55+ Triangle Gardens Trailer Park! Low maintenance living at its best with this 2 bedroom 1 bath home featuring extra functional living space on the oversized deck with awning! Open concept layout with airy sun-filled rooms that provides simplicity and pride. Location is key in Triangle Gardens as your only a few blocks away from schools where grand-kids can walk over for a visit and to mow your lawn:)! Only minutes away from shopping, recreation, farmers market, parks and so much more! Can't beat this affordable price for all the comfort and convenience that it provides. Call your agent today for a tour! (id:60329)
Grand Forks Realty Ltd
2705 Placer Place
Grand Forks, British Columbia
Welcome Home to this spacious tucked away gem located in the desirable Copper Ridge subdivision! Only minutes to downtown Grand Forks yet this 4 bed 3 bath home is far away enough to enjoy the privacy and peace that this highly sought after area provides. Low maintenance, fully landscaped yard with irrigation. Impressive deck to enjoy on main floor from kitchen or relax below in a fully screened in walk out patio from the expansive rec room. In immaculate condition inside and out with plenty of storage and space to grow or just enjoy at any stage of your life! Contact your agent today to fully experience the inviting energy this home and property possesses! (id:60329)
Grand Forks Realty Ltd
210 Arab Road
Kelowna, British Columbia
A rare investment opportunity in the rapidly expanding Appaloosa industrial corridor. This is a 1.83-acre corner site that is currently in the process of being rezoned to I2-General Industrial. The property boasts over 400 feet of frontage on Arab Road, positioning it perfectly for redevelopment. The future zoning permits a diverse range of industrial applications. These include animal clinics, automotive and equipment repair shops, business support services, commercial storage, contractor services, general and custom indoor manufacturing, emergency and protective services, equipment rentals, various industrial uses, household repair services, outdoor storage, recreation services, indoor private clubs, recycling depots, utility services, and vehicle and equipment services. Notably, the existing home on the site can provide holding income while you finalize your redevelopment plans. The property also benefits from its close proximity to UBC and the Airport, as well as convenient access to major arterial roads. (id:60329)
Realtymonx
232 Farleigh Lake Road
Penticton, British Columbia
Welcome to 232 Farleigh Lake Dr! This 4 bedroom, 2 bath custom rancher on 10 acres is truly one of a kind. This property is situated on Farleigh Lake which is a non-motorized lake great for swimming, kayaking, paddleboarding, and fishing. You are sure to experience serenity on your private 395 ft of shoreline. The property is fully fenced, offers irrigation rights, and features additional structures such as sheds, a barn with power, chicken coop and more making it ideal for animal lovers and horse enthusiasts. The upper pasture borders Crown Land, with plenty of private hiking, and trails for horseback riding and quadding. Just 15km from Penticton and a 20-minute drive to Apex Ski Resort, you can enjoy privacy while still being close to everything you would need. This home boasts a spacious layout, hardwood/stone floors, and kitchen nook featuring panoramic views of the lake and valley. The living room features a wood burning fireplace adding to its rustic charm. With 4 large bedrooms plus an expansive recreational room, there is plenty of room to make the home your own. Adding to the outdoor space around the home is a large deck offering more stunning views, as well as room for a pool, and hot tub. Do not miss out on the rare opportunity to own this personal paradise and book a showing today! (id:60329)
Oakwyn Realty Okanagan-Letnick Estates
716 Petterson Road
West Kelowna, British Columbia
Fantastic opportunity to build your dream on a 2.02 acre acreage boasting beautiful mountain and peek a boo lake views. Bring your ideas and turn them into Okanagan living at it's finest. Located approximately 15 minutes from bustling downtown Kelowna which has an amazing music and art scene , bistro's and beaches, WHL hockey and more, also 15 minutes to downtown West Kelowna and all it has to offer. Take a drive down Westside Road and come home to peace and serenity. This property is fully fenced with two paved driveways for security and convenience, space for your boats, ATV's and RV's There is approx .50 acre that has been lovingly tended to for many years and is now a well established garden Two vegetable gardens for growing food waiting to be planted. There is a swimming pool that needs some restoration. There are two water sources, domestic and irrigation. An artesian well and 2 cisterns providing ample water. Power and high speed internet. The infamous Okanagan Lake and Rose Valley Lake are minutes away for those hot summer days. This is the sign that you've been waiting for... book your tour of this amazing parcel of land. (id:60329)
Coldwell Banker Horizon Realty
195 Chamberlain Crescent Unit# 301
Tumbler Ridge, British Columbia
If you're looking to get into a property right away, come check out this ready to go 2-bedroom condo with a nice amount of space with a spacious kitchen, dining area, and living room with glass sliders to deck. Located on the upper level, storage area & coin operated laundry. If interested come for a tour. (id:60329)
Royal LePage Aspire - Dc
5845 Snow Pines Crescent Unit# A
Big White, British Columbia
Welcome to your dream mountain escape at Snow Pines Estates, the crown jewel of Big White Ski Resort’s residential communities! This fully furnished turn-key almost 900sqft home is ready to go, offering the ultimate blend of comfort, style, and adventure. Perfect as a cozy family retreat, an income-generating rental or a mix of both! This unit is packed with charm, featuring a fully equipped kitchen, new appliances & an eat-up island, making it ideal for cooking and entertaining. After diner or a day on the slopes you can cozy up to the stone gas fireplace or step out onto your private balcony & enjoy stunning views of the Monashee Mountains all while soaking in your own private hot tub. With ski-in/ski-out access right to your door, you’re just steps away from Big Whites 118 designated runs! Conveniently located near Snowghost express, Ridge Rocket Express and the Village Plaza Lift, you’ll have quick access to the heart of the resort or enjoy a scenic walk via the Serwa's ski trail, an illuminated walking path connecting Snow Pines Estates to the village centre perfect for all your dining and shopping needs. Big White is an award winning ski destination and BC’s second largest resort village with the most ski-in/ ski-out accommodation in Canada. This isn’t just a winter wonderland; it’s an unbeatable investment opportunity. Act fast before the season kicks off and secure your slice of Big White paradise. Exempt from spec tax and no GST. I wouldn’t wait this unit won’t last! (id:60329)
Royal LePage Kelowna
1128 Sunset Drive Unit# 401
Kelowna, British Columbia
Experience Lakeside Living in Downtown Kelowna. Welcome to this fully furnished, south-facing 2-bedroom pls den condo in the exclusive Sunset Waterfront Resort, located on the shores of Okanagan Lake. Enjoy resort-style amenities including two pools, a gym, and a tennis court—just steps from your door. This bright and spacious home features 10 ft ceilings, large windows, two decks, gas fireplace, gas range, BBQ hookup, stainless steel appliances, new hardwood floors, new countertops, and a brand-new heat pump. Perfect for full-time living or as a rental investment, the unit is pet-friendly and allows short-term rentals. Walk to restaurants, breweries, shopping, the arena, and Kelowna’s Cultural District. Boat slips are available annually at the front entrance. Come live the vibrant downtown lifestyle and see why Kelowna is one of Canada's fastest growing cities. (id:60329)
Coldwell Banker Horizon Realty
4170 Lake Avenue
Peachland, British Columbia
Click brochure link for more details* Location and Convenience! Southwest-style luxury living in this custom-built fully renovated home nestled on a landscaped 100x110 lot, mere steps from Okanagan Lake and views of OK Provincial Park. Boasting 6 spacious bedrooms, 4.5 baths, and 3087 sq ft of elegance, this residence welcomes you through a private gated courtyard. Inside, the open-concept living/dining area dazzles with sculptured ceilings, recessed lighting, and a wood-burning fireplace. The kitchen and pantry a culinary haven, showcases custom birch cabinets, and a dedicated coffee-wine bar. With two separate B&B units, including one on the main floor for accessibility, multi-generational living is effortless. 1 double garage caters to convenience with half bath, an additional single with ample parking. Outdoors, enjoy three balconies 327 sq. ft sq, two patios 723 feet, with private stucco-fenced courtyard-an oasis for outdoor living. Seize this exceptional real estate opportunity today! Visit our website Visit our website https://4170lake.com/ House For Sale Peachland | 4170 Lake Avenue | Learn More Discover your perfect house for sale in Peachland, just steps away from Lake Okanagan at 4170 Lake Avenue. Additional Features Homeowner designed fully renovated custom built home. Peachland a small town with friendly atmosphere Flat lot with easy access to Hwy. 97 Wineries within reach of Peachland (id:60329)
Honestdoor Brokerage Inc.
714 Kuipers Crescent
Kelowna, British Columbia
Pure Luxury, this home is an entertainer's paradise that captures magnificent, far-reaching city and lake views. The main floor features the Primary Bedroom suite with 2 closets and an ensuite that emanates pure relaxation. There is also a commanding home office/den on the main floor. Everything has been designed for 1 level living. The kitchen is stunning, a true centerpiece of the home with 2 butler centers straddling the main cooking area. On the lower level, find a lounge with a fireplace (large enough for a pool table), bar, 8-seat theater, wine room, indoor gym with a steam room, music studio and 2 bedrooms each with their own full en-suite. One of those rooms comes with a private office/play area that leads to pool side. Capturing sunrise to sunset views, enjoy the utmost privacy, minutes from the city's best shopping and dining. Updates include Newer Pool Liner (2018), Pool Heater (2022), Hot Water Tank (2022), Resealed Pool Deck and Driveway (2022) (id:60329)
RE/MAX Kelowna
700 Bighorn Boulevard Unit# 715 D
Radium Hot Springs, British Columbia
Looking for a turn key vacation getaway in the heart of BC's Columbia Valley? Own a 1/8 share (Rotation D) of this fully furnished condo and enjoy 6-7 weeks of maintenance and hassle free vacation living every year at Bighorn Meadows Resort (the monthly fee covers all typical expenses). Featuring beautiful views of the 9th hole of the Springs Golf Course & the Purcell Mountains to the west and the Rockies to the east, this apartment style condo has 1 bedroom & 1 bathroom (with in-floor heat), an open concept living area and contemporary design with high-end designer fixtures & furnishings including: sofa bed, comfy electric fireplace, jetted tub, tile & granite, paintings & wall decorations plus bbq & patio furniture on the balcony. Your condo is located on the ground floor of 700 building which is the only one with secured underground parking and an elevator. In addition to being centrally located to the many activities available in Radium Hot Springs and the surrounding area, owners can take advantage of a variety of optional programs including discounted green fees at participating golf courses, exchanging time to travel to another destination with Interval International or earning income with Professional Rental Management Services. You will also have access to the Resort's owners lounge, outdoor pool, two jetted hot tubs, fitness centre, and children's playground. Click on the Play/3D Showcase Icon for a 3D Tour and on more photos icon for 3D Tour of amenities building. (id:60329)
Maxwell Rockies Realty
Parcel F Railway Avenue
Salmo, British Columbia
The ONLY lot available in downtown Salmo! Zoning opportunity allows for commercial such as retail shops, hairdressers, groceries, restaurants, halls, clinics, cannabis store or build a multi family dwelling! This flat building lot on Railway Lane is close to ski hills, golf courses, and hiking/biking trails. Build in the Hub of the Kootenay's! (id:60329)
Century 21 Kootenay Homes (2018) Ltd
17211 Thomson Road Unit# 3
Lake Country, British Columbia
Waterfront Home with Private Dock in the Gated Community of Jade Bay. Experience lakeside living at this stunning waterfront property on the coveted shores of Kalamalka Lake. Located in the exclusive gated community of Jade Bay, this 3-bedroom, 4-bathroom home offers breathtaking lake views and a private dock, making it the perfect vacation retreat or year-round residence. Designed with an excellent floor plan, this home is ready for your vision. The main level features spacious living areas, including a bright living room with a cozy gas fireplace, a kitchen with a center island and peninsula seating for four, and a dedicated breakfast nook. There's also a formal dining area and a home office/flex space on this floor. The primary bedroom boasts lake views, walkout access to the patio, and a luxurious 5-piece ensuite with a soaking tub, separate shower, and walk-in closet. Step outside to the lake view patio for seamless indoor-outdoor living, perfect for soaking in the serene surroundings. The lower level offers a complete second living area, ideal for an in-law suite or extended family. This space includes a full kitchen, living area, two bedrooms, two bathrooms, and walkout access to another patio. Ample storage ensures there's plenty of room for all your needs. Double car garage. Backyard with glass railing overlooking the shore of Kalamalka Lake. For those who dream of a tranquil lakeside lifestyle, this is a great home. (id:60329)
Unison Jane Hoffman Realty
3440 Circuit Road Unit# 103
Kelowna, British Columbia
Large format industrial unit for lease with grade and dock level loading. 10,123 square feet of industrial space (8,050 square feet of open warehouse and 2,073 square feet of mezzanine). One 12'x14' grade level door and two 8'6""x10' dock level loading doors. 15 designated parking stalls, 28' clear ceilings, 200 amp 600v power, and an ESFR sprinkler system. I2 zoning allows for a variety of uses - available immediately. (id:60329)
Coldwell Banker Horizon Realty
2202 Enderby Mabel Lake Road Unit# 106
Enderby, British Columbia
Beautifully landscaped and spacious RV lot in the desirable Shuswap Falls RV Resort offered turnkey with a perfect mix of comfort, privacy, and resort-style amenities. This fully fenced lot includes a 13'x13' bunkhouse (built in 2021), spacious 600 sqft composite deck with a covered gazebo, an outdoor cook shack, a firepit area with privacy fence, and an 8x8 storage shed. The charming bunkhouse finished in tongue-and-groove pine interior is fully insulated and wired, featuring vinyl plank flooring, half-vaulted ceiling with a fan, sliding patio doors and plenty of windows —ideal for guests or extra storage. The outdoor kitchen area beside the bunkhouse is plumbed with running water and has 2 fridges, adding convenience and functionality. Ample front parking accommodates multiple vehicles. Located just steps from the heated pool, gym, community gardens, private beach, and volleyball and basketball courts. Annual fees of just $2400+GST cover almost all expenses and include water, sewer, electricity, property taxes, full-time on-site management and more! This riverfront resort is open for 6-month seasonal use and offers an unbeatable vacation lifestyle!! Just minutes away from Mabel Lake, this resort offers a great spot for boating recreation and offers onsite parking for your boat and trailer. 2012 Flagstaff Lite RV is also available for purchase. (id:60329)
Homelife Salmon Arm Realty.com
650 Lexington Drive Unit# 116
Kelowna, British Columbia
Welcome to The Lexington, nestled in the heart of the Lower Mission, where effortless living meets an unbeatable location. Step outside to enjoy direct access to the scenic Mission Greenway biking and walking trails, or walk to or take a short drive to Okanagan Lake, beautiful beaches, top-tier shopping, restaurants, the H2O Fitness Centre, golf courses, and more. This spacious and elegant detached home exudes pride of ownership, featuring rich maple hardwood floors, soaring vaulted ceilings, and expansive windows that flood the space with natural light. This smartly designed single-level 2-bedroom, 2-bathroom home boasts a spacious open-concept living and dining area, complemented by an updated kitchen that flows seamlessly into a cozy family room featuring a newer fireplace and custom-built bookcases. Plus a large southeast-facing backyard. All perfect for entertaining! Enjoy the convenience of a double garage w/ ample storage & laundry tub. This fantastic community offers exceptional amenities, including a clubhouse with an indoor pool, an outdoor hot tub, and a variety of social activities. With no age restrictions, exterior maintenance covered by the strata fee, a secure gated entry, and available RV parking, this is truly carefree living at its best! Poly B was replaced last year. Pets: One cat, One dog of a breed known not to exceed 15 inches at the withers when fully grown. (id:60329)
Royal LePage Kelowna
933 Elk Ridge Trail
Dawson Creek, British Columbia
Beautiful lot located in Elk Ridge Trail just 5 minutes from Dawson Creek! Build your dream home on a spacious 4.5 acre partially treed, private lot sitting on the high side of the subdivision. The driveway and some ground work are already done and the owner is willing to sell their custom building plan. This subdivision is private, family oriented, overlooks the city and is becoming one of the most desired areas to live in the Dawson Creek area. Plans for the house photo can also be negotiated into the deal. Call today to view this property! (id:60329)
RE/MAX Dawson Creek Realty
1681 Sugar Lake Road Unit# 3
Lumby, British Columbia
Welcome to Sugar Lake Recreational Resort! Looking for a serene getaway surrounded by nature? This is your chance to own the only Lakeshore RV Lot available in this small development. Located just 1 hour east of Vernon on Highway 6, simply turn left by Frank’s Store, and continue for 17 km along Sugar Lake Road. Sugar Lake offers a tranquil escape, where you can unwind and enjoy the stunning views of the lake, surrounded by the beauty of Monashee Provincial Park. This area is a dream for outdoor enthusiasts, with hiking, swimming, fishing, and a variety of activities to explore and enjoy. You’ll have 1/67 undivided shared interest, registered on title, making this an excellent investment in a prime recreational spot. The monthly maintenance fee of just $246 covers essential services like water, sewer, trash collection, and road maintenance on common property, ensuring that you can relax and enjoy your time without worry. As part of the resort, you’ll have access to a common beach, a boat launch, and a wharf, offering the perfect opportunity to enjoy water activities and the natural beauty of the area. Don't miss out on this incredible opportunity to own a slice of paradise at Sugar Lake Recreational Resort! (id:60329)
RE/MAX Vernon
Lot 5961 Dominic Lake Road
Logan Lake, British Columbia
Welcome to your ultimate outdoor retreat! Nestled on 175 acres of pristine land, this unique property is a dream come true for nature lovers, hunters, and outdoor enthusiasts. Surrounded by forests and just minutes from multiple lakes, it offers the perfect mix of privacy, adventure, and tranquility. Ideal as a basecamp for weekend getaways or group trips. Winding throughout the property are established ATV trails, making it easy to explore the expansive grounds. Whether you're fishing, hiking, hunting, or simply enjoying the peace of the wilderness, this property delivers an authentic off-grid experience. Property is a 1/4 shared interest. (id:60329)
Royal LePage Merritt R.e. Serv
3417 Mcginty Road
Kimberley, British Columbia
Nestled in a peaceful area with fantastic neighbors, this beautifully maintained lot offers everything you need for your dream property. Power is already at the lot line and has been brought in with permits, featuring a 200-amp service. With two prime building sites and direct access to Crown land, this property is perfect for outdoor enthusiasts. Enjoy breathtaking mountain views, including the iconic Fisher Peak, while exploring nearby horseback trails. The lot boasts a well in great condition, a fully fenced horse corral, and a spacious carport designed for two 16-foot doors, complete with a mezzanine and a 4-foot overhang on the gables. Additional storage is available with multiple sheds, including a permitted 10x12 shed. A road runs the full length of the lot, with a back access road for added convenience. The property has been extensively cleaned and offers park-like features, making it a truly serene and inviting space. (id:60329)
RE/MAX Blue Sky Realty
441 Hummingbird Avenue
Vernon, British Columbia
Stunningly Updated 3-Bed, 2-Bath Home in the Parker Cove Community Comes with a ""FEDERAL GOVERNMENT PRE PAID LEASE"" That is registered till 2043. This beautifully updated home boasts over $90,000 in recent improvements, including a brand-new kitchen with modern appliances, durable vinyl plank flooring throughout the main floor, new energy-efficient windows. For year-round comfort, enjoy the new heat pump system complemented by two mini-splits for added heating and cooling in both the living room and primary bedroom. ""Plus, enjoy the potential of an additional 700 square feet in the unfinished basement—perfect for creating your dream rec room, home gym, extra bedroom, or storage space. A blank canvas ready for your personal touch!"" The upgrades extend beyond the interior—step outside to a newly extended front porch, perfect for relaxing, and a brand-new 8' x 12' shed/workshop in the backyard, offering plenty of space for your storage or hobby needs. Located just a short walk from the serene shores of Okanagan Lake, this home is part of the welcoming Parker Cove community, which offers over 2,000 feet of shared beach/lakefront for residents to enjoy. For boating enthusiasts, this property comes with its own registered floating buoy, giving you easy, direct access to the lake without the need to visit the boat launch every time. This exceptional property truly needs to be seen and appreciated. Don’t miss out on the chance to make it yours! Parker Cove maintenance fees are very nominal (currently $900.00 annually) paid annually and covers your water, sewage, garbage services, snow removal, maintenance of all common areas, including beach and park areas (id:60329)
Royal LePage Downtown Realty
1004 Stanley Street
Nelson, British Columbia
Just a short walk from Nelson’s vibrant Baker Street, this early-era fourplex sits on a sunny 125’ x 60’ corner lot and offers a blend of character, space, and opportunity. With four self-contained units, it’s well-suited for investors, multi-generational living, or those looking to live in one unit while generating rental income from the others. Units 1, 3, and 4 each offer a classic 1-bedroom, 1-bathroom layout, while Unit 2 has seen a few thoughtful updates over the years, including a more spacious 3-bedroom design and refreshed flooring. The home retains much of its original charm and presents an excellent canvas for those with an eye for restoration or value-added improvements. In total, the building includes 6 bedrooms and 4 bathrooms, along with a generous yard space that tenants can enjoy. With its prime location, flexible layout, and untapped potential, 1004 Stanley Street is a rare opportunity to own a piece of Nelson’s heritage with room to make it your own. (id:60329)
Exp Realty
