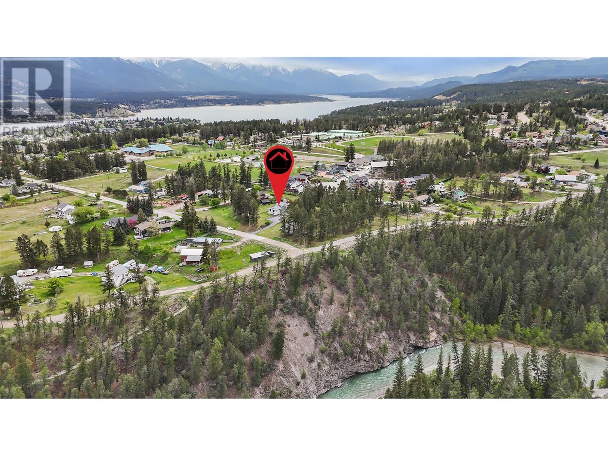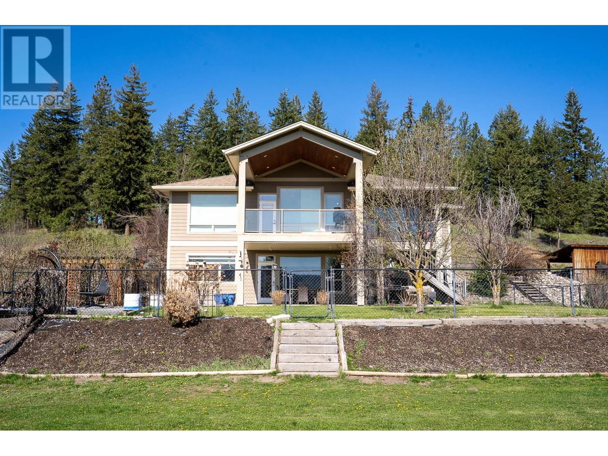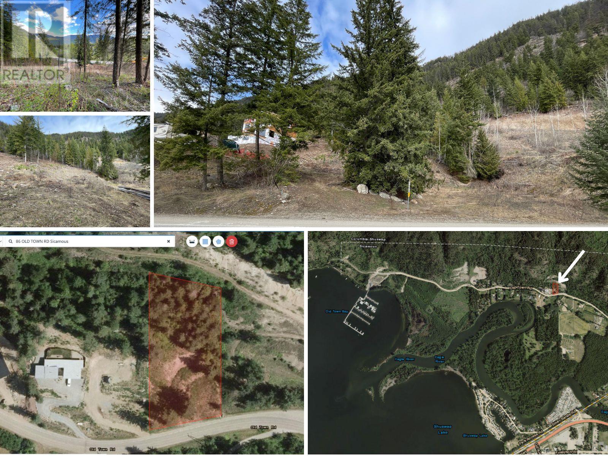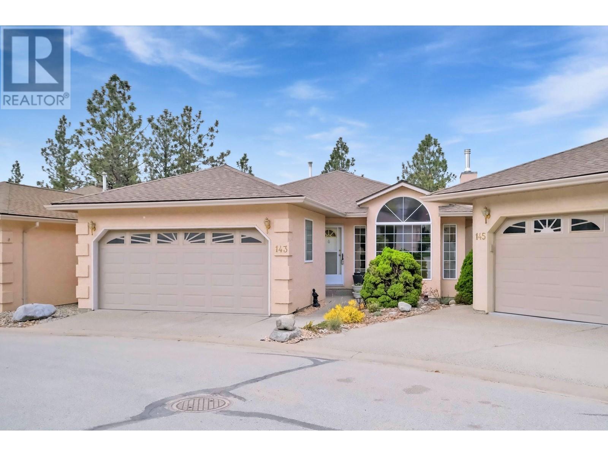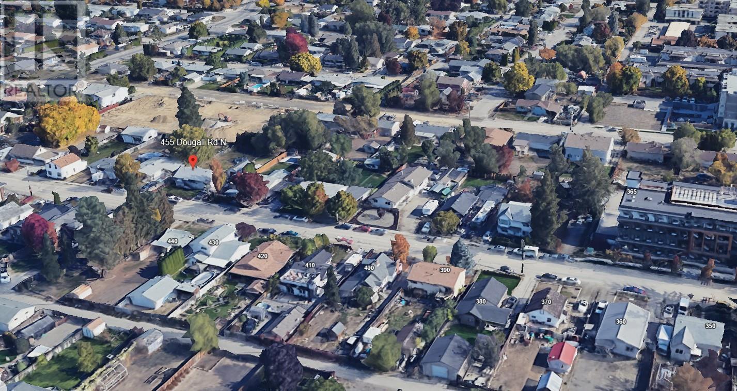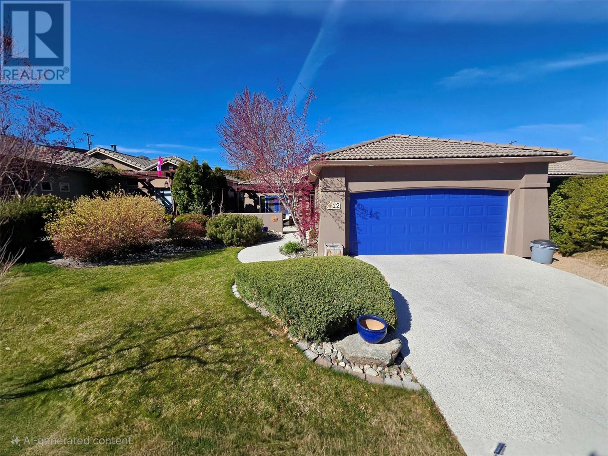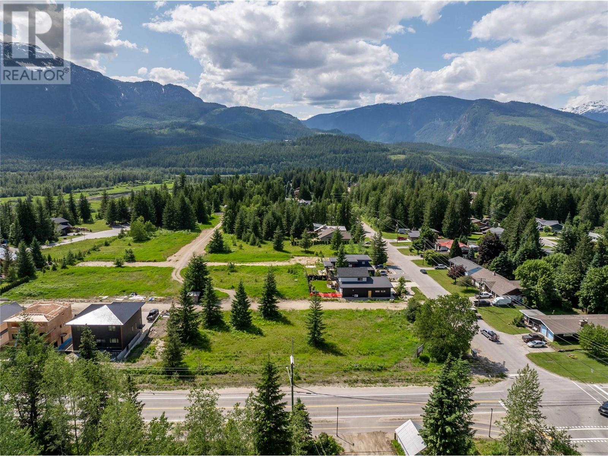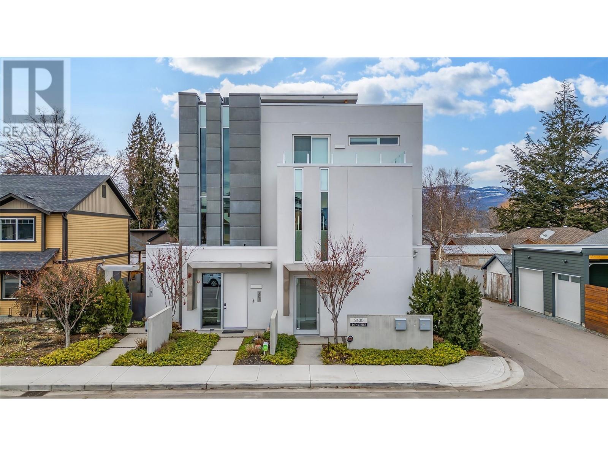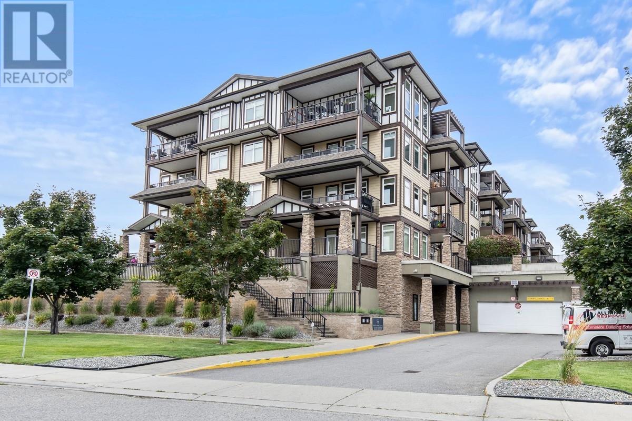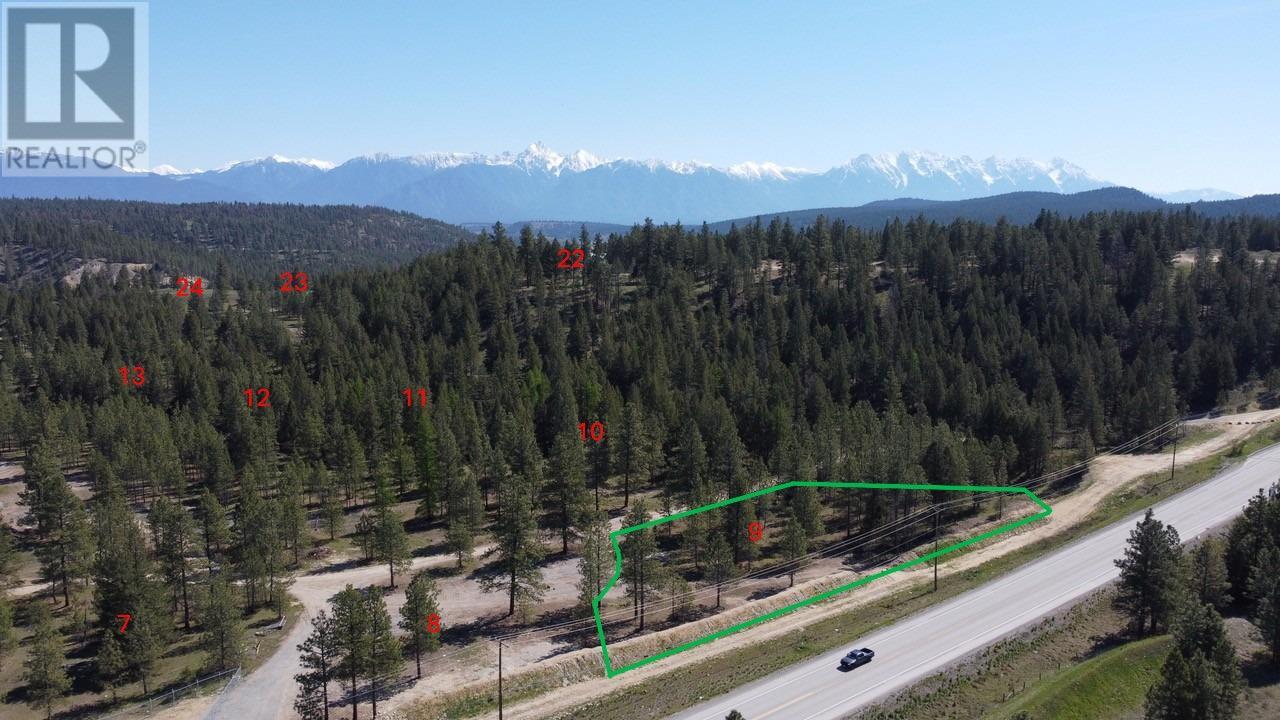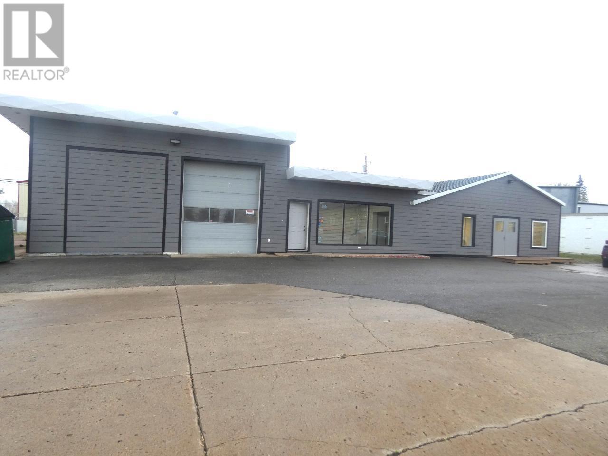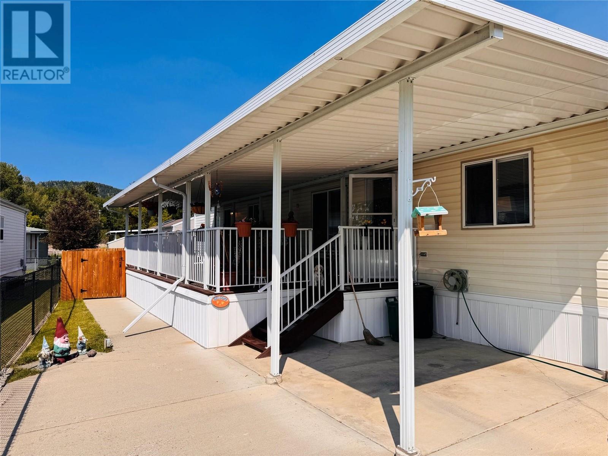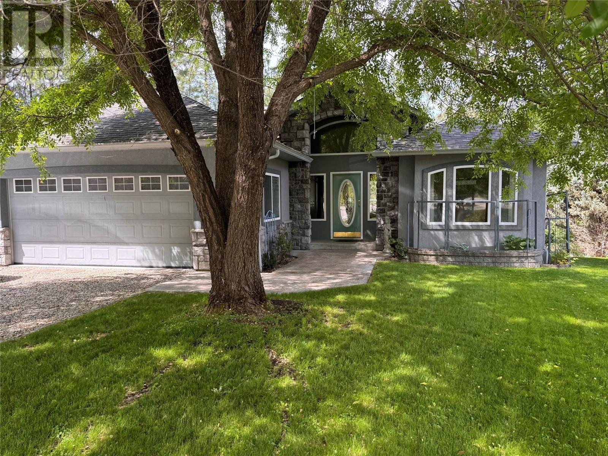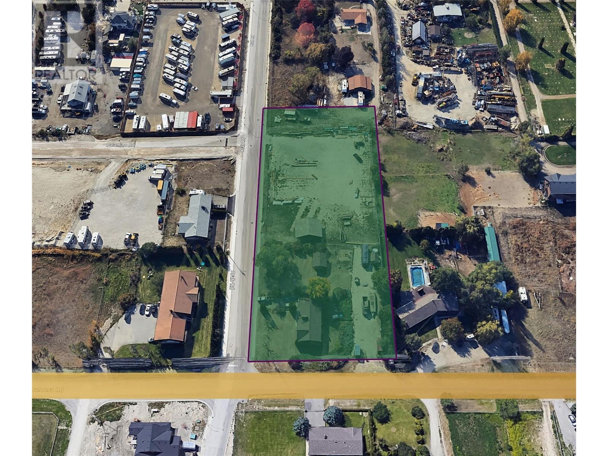1573 10 Street
Invermere, British Columbia
One of the most unique and desirable pieces of land you will find! 1.8 acres with a beautifully maintained family home, right in the heart of Invermere! An idyllic location on a quiet street siding onto the Toby Creek embankment and natural area, you can walk to schools and all the amenities of downtown Invermere in just minutes yet have the peace, quiet, and open space of living in the country. The 1.8 acre lot has a 3100 sqft home with attached oversized double garage and a triple detached garage, large and private rear deck, fenced in vegetable garden, fruit trees, and a large treed area that is perfect for hosting all your friends and family AND their trailers and campers for a weekend of fun (sellers have hosted 12+ trailers at once in their little ‘camp ground’). The home has a wide open main floor great room with amazing views and a huge kitchen, 5 good sized bedrooms including the primary with ensuite, 3 more full baths, and all the space you will need to host family and friends. The triple pane windows, furnace, heat pump and shingles are all NEWLY replaced. This property is just an amazing opportunity and really must be seen to be appreciated… (id:60329)
RE/MAX Invermere
3888 Salmon River Road
Falkland, British Columbia
Nestled on a sprawling 14+acre lot on the corner of Salmon River Road in Armstrong and Highway 97, this spacious 2008, 5-bedroom rancher with a walk-out basement offers the perfect blend of privacy, comfort, and convenience. Enjoy the serenity of the sweeping views of the valley from your private deck. Take in the sweet aromas from the mature fruit trees, kiwi trees & grapes vines. The home is open and thoughtfully designed, featuring your large primary bedroom conveniently located on the main floor, ensuring easy accessibility. Your main living space is oversized, with plenty of room for hosting! The oversized garage provides ample space for vehicles, tools, and storage. Currently, the garage is being used as a dog breeding space. Additionally, there is plenty of outside parking, perfect for RVs, boats, and guests. As you venture outside, you can relax by your large swimming pool, work on some projects in your outdoor, detached 24’x32’ shop, or feed the horses at the well-built barn with tack room. This property is fenced and cross-fenced and invites you to embrace the true meaning of Okanagan living. This property has a 2 bedroom modular home for a mortgage helper (with great renters who are willing to stay) and a massive storage shed (large enough to store toys, boats and RVs—conveniently located on the corner of Highway 97 and Salmon River Road—only 15 minutes to Vernon, 10 minutes to Armstrong. Don’t miss this incredible opportunity to own a slice of paradise. (id:60329)
Royal LePage Downtown Realty
86 Old Town Road
Sicamous, British Columbia
Seize this rare and radiant opportunity to acquire a hillside Acre (1.09 CR Zoning ) to build your dream home on Old Town Rd. in Sicamous BC, encompassing this acre of idyllic Rural Living discover the beauty of this rolling hillside to make it your own with breathtaking pasturel views of the lakes, river, and other sprawling acreages around and all its beauty of the Canadian mountains yet close to town and/or sledding hills in Sicamous! Embark on foot or drive to the convenient boat launch on Old Town Bay, Shuswap Lake just down the road from this property, an exclusive gem within the revered Old Town area. Town water and sewer (need a lift station to connect to public sewer from this lot) Don't miss out - Take advantage of a close public boat launch in Old Town Bay, abbot's park trail, and the soft sands of both Shuswap Lake and Mara Lake within minutes away. Taxes $1496.46/2024 (id:60329)
RE/MAX At Mara Lake
1634 Carmi Avenue Unit# 143
Penticton, British Columbia
Nestled in the sought-after Carmi Heights gated community, this 3-bedroom, 2-bath rancher offers a bright, open layout with a daylight walkout basement. The large living/dining area features vaulted ceilings, oversized windows, and a gas fireplace, creating a warm and inviting space. The kitchen has plenty of cupboard space, an island, and flows into the family room—ideal for daily living and entertaining. Step outside to the large covered deck, overlooking serene green space—perfect for enjoying the quiet Okanagan lifestyle. The primary bedroom includes a walk-in closet and 3-piece ensuite. The third bedroom, located downstairs, is perfect for guests or visiting family. A portion of the basement remains unfinished, offering potential for a hobby room or personal gym. Located in a 55+ community with small pets allowed, this home offers privacy, peace, and proximity to everything you need. Don’t miss this rare opportunity! Strata Fee is $540 semi-annually! (id:60329)
Chamberlain Property Group
455 Dougall Road N
Kelowna, British Columbia
RARE DEVELOPMENT OPPORTUNITY in the rapidly growing Rutland Urban Centre! This 3-lot land assembly at 435, 445 & 455 Dougall Road North offers a combined total of 0.78 acres with outstanding potential for a multi-family development. With a combined list price of $4,125,000, the site supports potential for up to 6 storeys and a 1.8+ FAR (to be confirmed with the City of Kelowna). Centrally located within walking distance to schools, parks, shopping, public transit, and daily amenities, this high-exposure site is perfectly positioned in one of Kelowna’s most active development corridors. Rutland is a key support area for UBCO, making this a highly attractive location for rental housing or long-term investment. Ideal for developers or investors looking to capitalize on Kelowna’s strong population growth and increasing housing demand. Don’t miss this chance to secure a prime assembly in a strategic urban location. (id:60329)
RE/MAX Kelowna
12 Wildflower Court
Osoyoos, British Columbia
Large ranchers are a rare commodity in Osoyoos. This lovely home is set in the desirable neighbourhood of Sonora Gardens just a short walk to Haynes Point where you can swim, stroll, launch your boat or picnic! With over 1663 square feet this pristine home offers 2 spacious bedroom and a den large enough to be a bedroom, that opens to an East facing sitting area through french doors. A perfect spot to enjoy early morning coffee or a relaxing cocktail in the shade on a warm sunny day. The floorplan is open and inviting with a kitchen boasting quartz countertops, lower cabinet pull-outs & magnificent island with seating & wine cooler. On those cooler days there's a cozy gas fireplace. The primary bedroom is spacious with ample closet room & pampering ensuite featuring soaker tub & separate shower. Outside you'll find an easy care yard, several decks to soak up some sun or relax in the shade. Patios, sidewalk & driveway had polyaspartic coating in 2022 giving a clean, fresh modern update. This cul-de-sac home is ready for its new owner. Recent upgrades include high efficiency gas furnace & air conditioner in 2024. Carpet & window coverings in 2021 and more recently all ceiling fans. Measurements should be verified if important. (id:60329)
Royal LePage Desert Oasis Rlty
2004 Lanzo Lane Lot# Sl 3
Revelstoke, British Columbia
Exciting new 8 strata lot development in the heart of Arrow Heights. Great neighborhood with lots of light and spectacular 360-degree mountain views. Just minutes to Arrow Heights Elementary School, Revelstoke Mountain Resort, and future Cabot Revelstoke golf course set to open in 2027. Easy access to hiking and biking trails right from your door. All DCC's for a single-family home have been prepaid. Utilities and all municipal services, including sewer, are available at lot line. GST applicable. Only a few lots left! (id:60329)
RE/MAX Revelstoke Realty
2630 Bath Street Unit# 201
Kelowna, British Columbia
This beautifully crafted 3-bedroom, 3.5-bathroom home offers an exceptional blend of luxury and functionality, with over 2,300 sq. ft. of interior space and a spacious 750 sq. ft. covered deck where you can take in breathtaking lake views. Designed for both comfort and style, the chef-inspired kitchen boasts built-in fridge & freezer columns, Fisher & Paykel appliances, an 80-bottle dual-zone wine cabinet, and high-end finishes—perfect for those who love to cook and entertain. The open-concept living area is enhanced by engineered hardwood floors and a gas fireplace, while the primary ensuite offers heated flooring for a spa-like retreat. This home is full of thoughtful details, including a private residential elevator, a striking double-height foyer, and a side-by-side double garage with a storage room. A two-zone hot water on-demand heating system ensures year-round efficiency. Located in a prime area, this property delivers an unparalleled lifestyle. Schedule your private tour today! (id:60329)
Century 21 Assurance Realty Ltd
6025 Gerrie Road
Peachland, British Columbia
Spectacular custom built home perched on a flat lot with panoramic views of Okanagan Lake and Rattlesnake Island. Amongst its many stunning attributes is the billowing natural light that flows freely through large windows into the vaulted main living and entertaining spaces thoughtfully accentuating the unique lake views at every opportunity. The open concept kitchen creates the perfect space to enjoy and delectable meals and entertain guests with sprawling countertops, electric range and bar with a wine fridge. The butlers pantry goes above and beyond offering an additional gas range, storage and double sink. Step into the vaulted living room with a gas fireplace and experience the grandeur of luxury Okanagan living with opulent lighting overlooking the flat concrete back patio with outdoor kitchen, dining/entertaining spaces around the fire table and hot tub maximizing views from all angles. Each bedroom is spacious and meticulously kept each equipped with its own ensuite bath. There are two master bedroom options in this home allowing for freedom and flexibility as well as several thoughtful choices for guests or family utilized in this well constructed layout. Situated on a quiet street, this home escapes highway and traffic noise while overlooking farms and acreages that so define the diversity of Okanagan living. It is truly a rare find in many ways and a must see! (id:60329)
Royal LePage Kelowna
4395 Trans Canada Highway E Unit# 11
Kamloops, British Columbia
Well maintained 2 bedroom (can easily be 3 again) 1 bathroom home in Riverview MHP. Bright living room, dining and kitchen with built in office nook. Stainless steel appliances in kitchen with lots of storage. Access off kitchen to covered deck makes space ideal for BBQing and dining outdoors. Large lot provides great space for kids. Enjoy beautiful mountain views on a private lot surrounded with mature trees. Located less than 10 min to downtown, next door to Pine Ridge Golf Course and minutes from hiking/biking trails! Updates in main areas: flooring, paint and trim. Deck roof redone 2022. New washer and dryer 2024. Rentals allowed - buyer to verify details with park manager. Park does not allow pets (only caged indoor animals allowed) or sign Site Leases. All measurements are approx. Some notice for showings are preferred. (id:60329)
Real Broker B.c. Ltd
Lot 12 Kpokl Road
Invermere, British Columbia
No Building Scheme! No Time Commitment! Dream Waterfront Living Awaits in Invermere, BC... Welcome to Your Slice of Paradise at Lakeside Village at Taynton Bay. Imagine waking up every morning to breathtaking, unobstructed views of the shimmering Lake Windermere— Nestled on a premier lakefront building lot in the sought-after Lakeside Village community, this exceptional property offers not just a home but an extraordinary lifestyle filled with adventure and relaxation. With private beach access right at your doorstep, you can indulge in sunny days lounging by the water, swimming in crystal-clear lakes, or enjoying thrilling water sports. Imagine sipping your morning coffee as you bask in stunning sunrises over the lake or hosting unforgettable summer gatherings against a backdrop painted with vibrant sunsets. This fantastic property comes complete with exclusive boat moorage options nearby, inviting both seasoned boaters and leisurely cruisers to explore all that Lake Windermere has to offer. Whether you're gliding across the peaceful waters or taking a scenic shoreline stroll around Taynton Bay, you'll find nature’s beauty is your constant companion here. Offering a LOT and BUILD package making building your dream home a breeze! (id:60329)
Royal LePage Rockies West
3842 Old Okanagan Highway Unit# 4306
West Kelowna, British Columbia
AWESOME PRIVATE VIEWS from this 2 bedroom PLUS DEN spacious home. Open concept kitchen, vaulted ceilings and oversized windows to let in lots of light. Very desirable layout with 2 bedrooms , 2 baths and a den. Strata fees include Heat, AC, Water, Club House, guest suite, and workshop ! Awesome outdoor pool with a hot tub for all of your summer fun and a fantastic location just a few steps to everything West Kelowna has to offer. Walk to Johnson Bentley Aquatic Centre, the grocery stores, wineries, cidery, pharmacy, doctors, etc. Okanagan Lake is just a short drive away. 1 dog or 1 cat up to 18"" at shoulder, and rentals are welcome here! 2 bed plus den layouts are hard to find so call us or your favorite realtor. (id:60329)
RE/MAX Kelowna
4533 Columere Road
Fairmont Hot Springs, British Columbia
Columere Park! This desirable family oriented community has access to beautiful Columbia Lake with its own private marina, beach and boat launch. The property is a flat 0.22 acre lot, the modest cabin is basic but it could be renovated to suit your needs, or take it away and start with a blank canvass to build your dream home. Located just 5 minutes south of Fairmont, it is close to golf, skiing and restaurants. If ""Lake Life"" is on your list then you owe it to yourself to check out Columere Park. (id:60329)
Royal LePage Rockies West
510 Beecroft River Road
Cawston, British Columbia
Are you dreaming of a hobby farm, an artist's retreat or just peaceful rural living? This property is 5 acres fully fenced, looking at stunning mountains and valley; a spacious, bright and unique 2000+ sq. ft rancher features 1 large primary bedroom, 2 bathrooms and a cozy wood stove to keep you warm during cooler seasons. Its open layout offers a welcoming space, ideal for relaxing, or entertaining. This property boasts a large workshop, perfect for hobbies, projects or storage. Additional outer building includes a fully equipped chicken coop, a farm/yard tool shed and a versatile room that can be used as an art studio, tack room or an extra room for a guests. With plenty of space and charm, its ready to bring your vision to life! Find Yourself Living Here! Virtual Tour available. (id:60329)
Exp Realty
Lot 13 Kpokl Road
Invermere, British Columbia
No Building Scheme! No Time Commitment! Welcome to Your Dream Property - Luxury Lakefront Living in Invermere, BC! Nestled in the pristine beauty of Lakeside Village at Taynton Bay, this extraordinary lakefront lot is your gateway to idyllic living, where breathtaking views and natural serenity converge. Imagine waking up every morning to the gentle lapping of the water against your private beach, with expansive vistas of shimmering Lake Windermere right outside your door. This exceptional offering offers a unique LOT and Build package that allows you to create a bespoke retreat tailored to your lifestyle. With ample space and thoughtfully designed plans already in place, you can seamlessly blend modern elegance and refinement. Picture yourself enjoying sun-drenched afternoons on your deck, sipping coffee as you watch birds glide over the sparkling surface of the lake or hosting unforgettable gatherings around a fire pit under a canopy of stars. The stunning surroundings are filled with outdoor adventures year-round—boating, paddleboarding, fishing in the summer months, and skiing at nearby resorts come wintertime. Just steps from your future home lie miles of scenic walking trails and verdant parks perfect for family outings or tranquil strolls. Call now to schedule a private tour! (id:60329)
Royal LePage Rockies West
Lot 11 Kpokl Road
Invermere, British Columbia
No Building Scheme! No Time Commitment! Discover Your Dream Lakefront Retreat in Invermere, BC! Welcome to Lakeside Village at Taynton Bay, where luxury meets nature in this exquisite lakefront building lot. This is your rare opportunity to create the home of your dreams amidst one of British Columbia’s most breathtaking landscapes. Imagine waking up every morning to spectacular unobstructed views of shimmering water and majestic mountains. With your own private beach and direct lake access, every day feels like a vacation—perfect for swimming, paddle boarding, or simply soaking up the sun on warm summer days. The natural beauty surrounds you, providing a serene backdrop whether you're enjoying quiet evenings by the water's edge or entertaining guests during sunset barbecues. This exclusive lot comes complete with boat moorage, granting you effortless access to all that Lake Windermere has to offer—from serene early-morning fishing excursions to thrilling afternoons spent exploring the lake. Kayaking enthusiasts will find themselves in paradise as they embark on adventures right from their doorstep! Nestled within a vibrant community yet blissfully secluded, Lakeside Village provides an inspiring canvas for your architectural vision. Lot and build package is available for your convenience, call now! (id:60329)
Royal LePage Rockies West
Lot 10 Kpokl Road
Invermere, British Columbia
No Building Scheme! No Time Commitment! Stunning Lakefront Escape at Lakeside Village at Taynton Bay – Your Dream Home Awaits! Welcome to an extraordinary opportunity to own a spectacular lakefront building lot in the highly coveted Lakeside Village at Taynton Bay, Invermere, BC! Nestled against the stunning backdrop of majestic mountains and glistening waters, this prime piece of real estate offers everything you could desire for your future dream home. Imagine waking up every morning to breathtaking unobstructed views of shimmering Lake Windermere, where each sunrise paints the sky with vibrant colours. This exceptional property provides not just picturesque scenery but also direct access to a pristine private beach with gated access and boat moorage. Don’t just imagine summer days spent paddle boarding on tranquil waters; make it a reality with convenient boat moorage right at your doorstep. Whether you’re looking to build a year-round residence or a luxurious getaway retreat, this prime location is perfect for outdoor enthusiasts and tranquility seekers alike. LOT and BUILD package is available for you. Call your Realtor® now as this exceptional property will not last long! (id:60329)
Royal LePage Rockies West
207 Maple Street
Penticton, British Columbia
This beautiful and cozy rancher style home is only minutes and walking distance from Okanagan Lake, downtown, farmer's market, elementary school, shopping, theater, casino and South Okanagan Events/Community Centre. This quaint cottage style home is on a large sized lot for future development with lane access. This two bedroom, one bath home has newer flooring, river rock gas fireplace, and new appliances. The back and front yard is stunning and a gardener’s paradise. With good sized deck off the back you can relax with the birds, mature trees and abundant floral plants throughout this tranquil and private home. Great for first time home buyers, investment or your vacation getaway or holding for future development. (id:60329)
2 Percent Realty Interior Inc.
6145 Parnaby Road (Lot A9)
Cranbrook, British Columbia
Build your dream home on this beautiful 1.92-acre lot in Shadow Mountain Estates, a master-planned community just minutes from Cranbrook. Lot 9 features flat, buildable land, making it ideal for a smooth and straightforward build. Located near the St. Mary River, this future parcel is surrounded by natural beauty. There are 24 spacious lots available ranging from 0.77–6.43 acres, all of which will be fully serviced with municipal water, sewer, underground power, natural gas, and paved road access. Development is underway, with completion anticipated in summer 2025, giving you time to plan and design your perfect home. Owners will enjoy access to shared private greenspace along the river for fishing, relaxing, and enjoying the outdoors. Located close to world-class golf, skiing, hiking trails, and only 7 minutes from the Canadian Rockies International Airport, this community offers peaceful acreage living with unbeatable convenience. Current monthly fees: $119 for water/sewer and $35 for the HOA (covers shared road access). These fees will decrease as more homes are built. Property taxes and levy information are not yet available, as Title is expected to registered in June/July. (id:60329)
Landquest Realty Corp. (Interior)
5001 50 Avenue
Pouce Coupe, British Columbia
GREAT COMMERCIAL LOCATION POUCE COUPE. Located on Highway 2 this property consists of 7 lots and several buildings and is fully fenced and gated. The main office/shop is over 3000 sq.ft. and has had many updates and renovations including newer roofing and windows. New electrical service into large secondary shop and the Quonset. 200 amp at the poles 100 amp in the buildings. The Quonset hut (with a concrete slab floor) is 2400 sq.ft. Great visibility in the heart of Pouce Coupe. Owner would consider breaking up the parcels and selling separately. Owner would also consider a long term lease. If you are searching for a place with fantastic visibility on a busy highway, this could be it. (id:60329)
RE/MAX Dawson Creek Realty
7225 Boundary Drive Unit# 41
Grand Forks, British Columbia
Downsizing Dream Property in the immaculate 55+ Triangle Gardens Trailer Park! Low maintenance living at its best with this 2 bedroom 1 bath home featuring extra functional living space on the oversized deck with awning! Open concept layout with airy sun-filled rooms that provides simplicity and pride. Location is key in Triangle Gardens as your only a few blocks away from schools where grand-kids can walk over for a visit and to mow your lawn:)! Only minutes away from shopping, recreation, farmers market, parks and so much more! Can't beat this affordable price for all the comfort and convenience that it provides. Call your agent today for a tour! (id:60329)
Grand Forks Realty Ltd
2705 Placer Place
Grand Forks, British Columbia
Welcome Home to this spacious tucked away gem located in the desirable Copper Ridge subdivision! Only minutes to downtown Grand Forks yet this 4 bed 3 bath home is far away enough to enjoy the privacy and peace that this highly sought after area provides. Low maintenance, fully landscaped yard with irrigation. Impressive deck to enjoy on main floor from kitchen or relax below in a fully screened in walk out patio from the expansive rec room. In immaculate condition inside and out with plenty of storage and space to grow or just enjoy at any stage of your life! Contact your agent today to fully experience the inviting energy this home and property possesses! (id:60329)
Grand Forks Realty Ltd
210 Arab Road
Kelowna, British Columbia
A rare investment opportunity in the rapidly expanding Appaloosa industrial corridor. This is a 1.83-acre corner site that is currently in the process of being rezoned to I2-General Industrial. The property boasts over 400 feet of frontage on Arab Road, positioning it perfectly for redevelopment. The future zoning permits a diverse range of industrial applications. These include animal clinics, automotive and equipment repair shops, business support services, commercial storage, contractor services, general and custom indoor manufacturing, emergency and protective services, equipment rentals, various industrial uses, household repair services, outdoor storage, recreation services, indoor private clubs, recycling depots, utility services, and vehicle and equipment services. Notably, the existing home on the site can provide holding income while you finalize your redevelopment plans. The property also benefits from its close proximity to UBC and the Airport, as well as convenient access to major arterial roads. (id:60329)
Realtymonx
232 Farleigh Lake Road
Penticton, British Columbia
Welcome to 232 Farleigh Lake Dr! This 4 bedroom, 2 bath custom rancher on 10 acres is truly one of a kind. This property is situated on Farleigh Lake which is a non-motorized lake great for swimming, kayaking, paddleboarding, and fishing. You are sure to experience serenity on your private 395 ft of shoreline. The property is fully fenced, offers irrigation rights, and features additional structures such as sheds, a barn with power, chicken coop and more making it ideal for animal lovers and horse enthusiasts. The upper pasture borders Crown Land, with plenty of private hiking, and trails for horseback riding and quadding. Just 15km from Penticton and a 20-minute drive to Apex Ski Resort, you can enjoy privacy while still being close to everything you would need. This home boasts a spacious layout, hardwood/stone floors, and kitchen nook featuring panoramic views of the lake and valley. The living room features a wood burning fireplace adding to its rustic charm. With 4 large bedrooms plus an expansive recreational room, there is plenty of room to make the home your own. Adding to the outdoor space around the home is a large deck offering more stunning views, as well as room for a pool, and hot tub. Do not miss out on the rare opportunity to own this personal paradise and book a showing today! (id:60329)
Oakwyn Realty Okanagan-Letnick Estates
