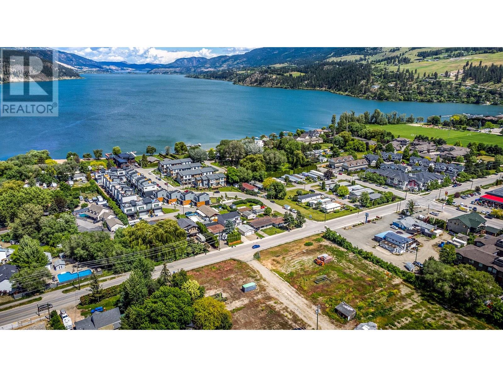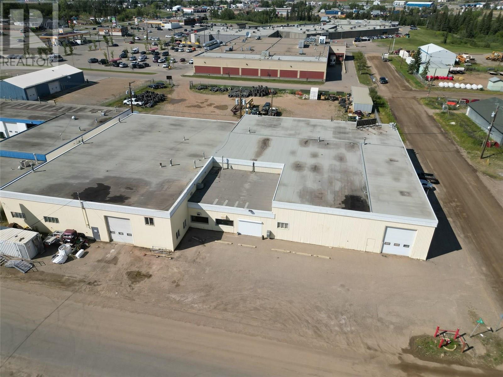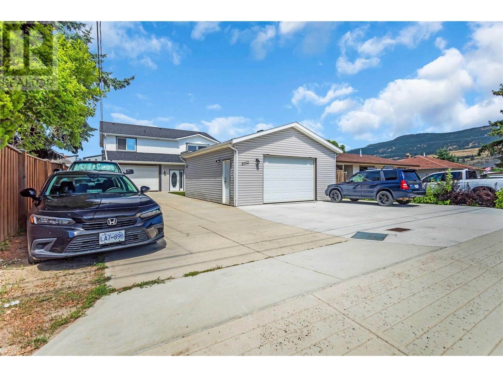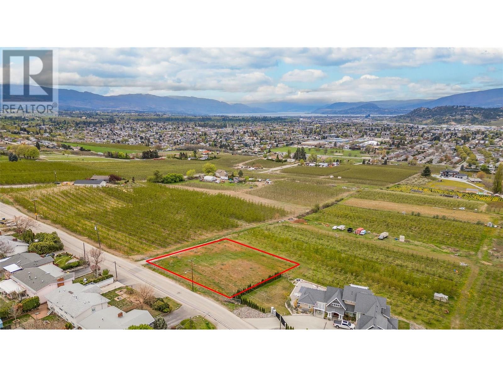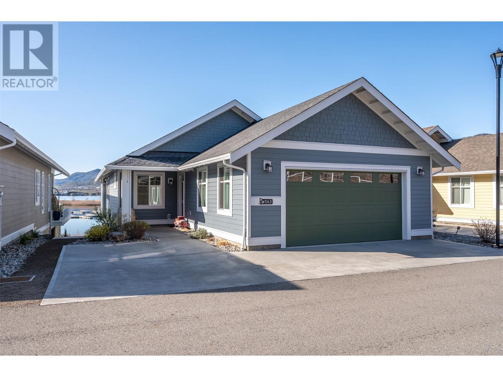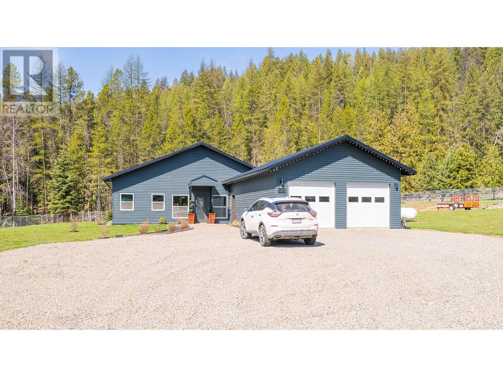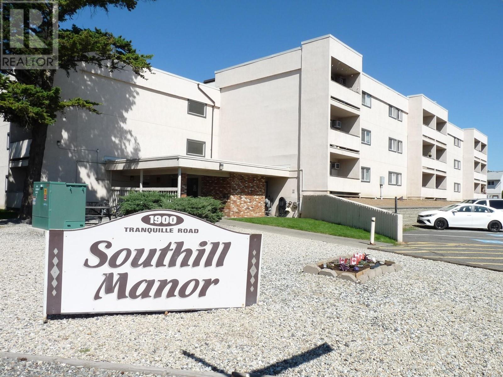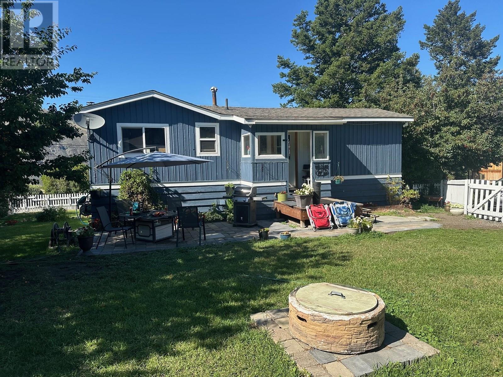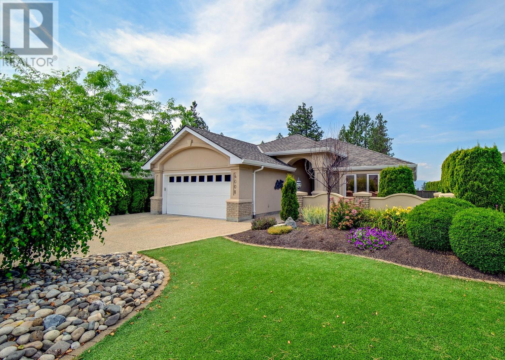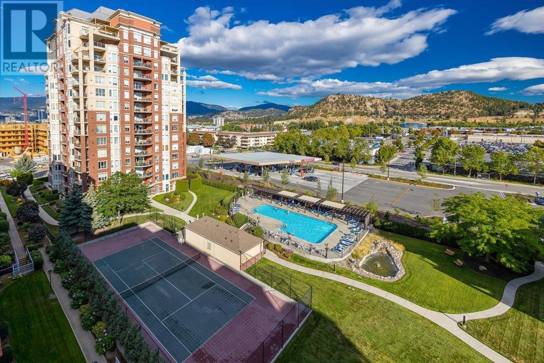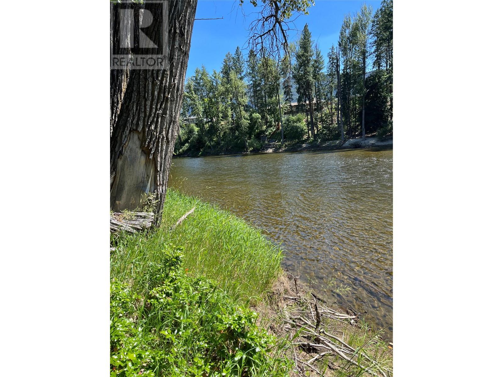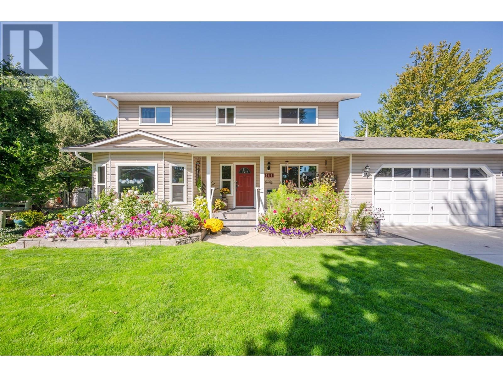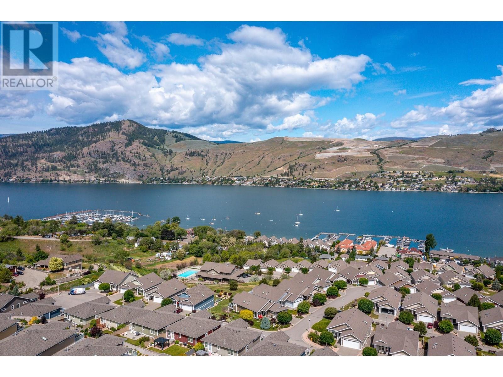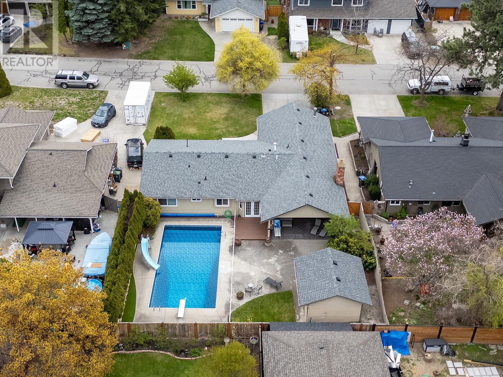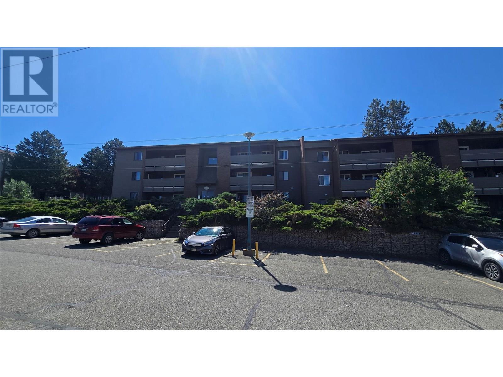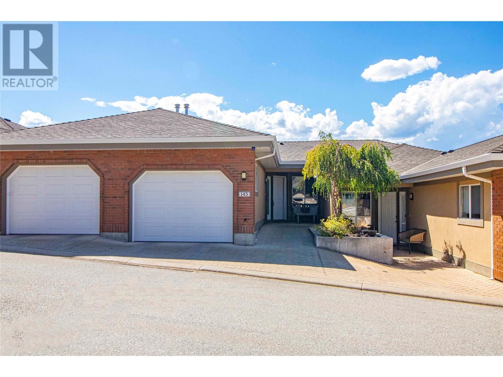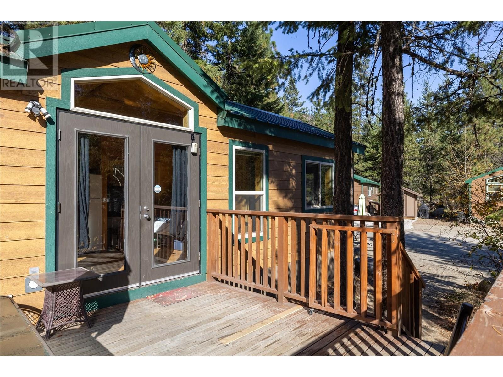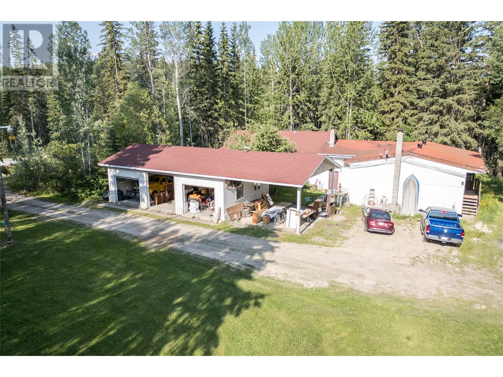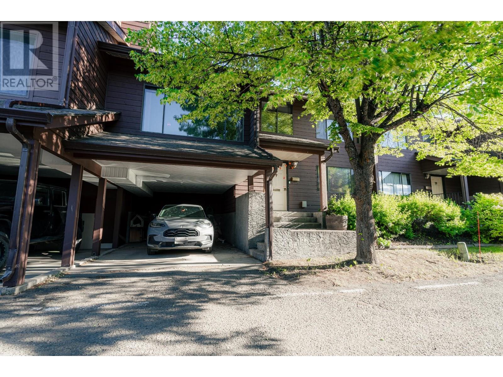3132 Woodsdale Road
Lake Country, British Columbia
One of four properties for sale with 150 ft frontage on Woodsdale Road, 170 ft(approx) frontage on Rogers Road, plus a rear laneway extending approximately 190 ft. Perfect location for rezoning for a mixed-use commercial development (future OCP). Currently zoned residential RU1. Built in 2006, 3 beds, 3 baths, legal suite, newer roof, detached garage, plenty of parking. Steps to the beach (Access off Rogers Road), parks, restaurants and amenities. Bring your ideas to this unique opportunity. On sewer, water at lot line. This home is in excellent condition and would make a great holding property. Note: This property is available for sale in conjunction with 3156 Woodsdale Road (MLS:10342668), 3144 Woodsdale Road (MLS: 10342667) and 11518 Rogers Road (MLS:10342670). (id:60329)
Century 21 Assurance Realty Ltd
700 114 Avenue
Dawson Creek, British Columbia
Multi- Tenanted building with multiple shops all under one roof! What was formerly known as Northland Machine is now officially on the market. Has been locally owned since inception but now available. There is over 23,000 sq ft in mostly shop space with some store front and office space plus it has a fenced yard and conveniently located just South of Safeway. This is a great opportunity to move your business here and have the other tenants pay your rent. 3 phase power, multiple overhead doors, high ceilings are just some of the features. Sits on just over .678 acres. Call today to view. (id:60329)
RE/MAX Dawson Creek Realty
3132 Woodsdale Road
Lake Country, British Columbia
One of four properties for sale creating 150 ft frontage on Woodsdale Road, 170 ft(approx) frontage on Rogers Road, plus a rear laneway extending approximately 190 ft. Perfect location for rezoning for a mixed-use commercial development (future OCP). Built in 2006, 3 beds, 3 baths, legal suite, newer roof, detached garage, plenty of parking. Steps to the beach (Access off Rogers Road), parks, restaurants and amenities. Bring your ideas to this unique opportunity. This home is in excellent condition and would make a great holding property. Note: This property is available for sale in conjunction with 3156 Woodsdale Road (MLS:10342668), 3144 Woodsdale Road (MLS: 10342667) and 11518 Rogers Road (MLS:10342670). (id:60329)
Century 21 Assurance Realty Ltd
1080 Gibson Road
Kelowna, British Columbia
Build your estate home on this wonderful half-acre lot with exceptional views over orchards and farms, towards Kelowna and Okanagan lake. Views are over ALR land so they are unlikely to change. Enjoy the peace and solitude of rural living only minutes away from all the amenities the Okanagan has to offer! Views are over Agricultural Land Reserve property. Sewer and water are on the lot and other utilities are at the road. Lot is sloped ideally for a rancher/walkout home. Centrally located only 10 minutes to Kelowna International Airport. Several golf courses are only minutes away, including Tower Ranch, Sunset Ranch, Kelowna Springs, Shadow Ridge, The Quail and Bear and Black Mountain. Schools, shopping, parks and recreation venues are all within a 10-minute drive. Big White and Silver Star winter sports areas are less than an hour away. 20 minutes to downtown beaches. (id:60329)
Century 21 Assurance Realty Ltd
970 Mcmaster Way Unit# 103 & 106
Kamloops, British Columbia
Rarely available light industrial and office space centrally located in Dufferin. Unit #106 is a second floor 1,464 SF office with a kitchen / lunchroom and three large executive offices and with an open workspace. Unit 103 is a 2,050 SF single bay warehouse. Each unit can be leased separately. Adjacent to TRU in an area of many of Kamloops' leading service industrial companies, this 'Class A' light industrial facility has features and amenities difficult to find in the Kamloops region. Contact the listing agent for additional details. (id:60329)
Exp Realty (Kamloops)
2450 Radio Tower Road Unit# 163
Oliver, British Columbia
Enjoy absolutely spectacular views and LAKEFRONT living! This exceptional 4 bed, 4 bath home in a PRIME LAKEFRONT LOCATION at The Cottages offers over two levels of thoughtfully designed space with unparalleled views of the lake and mountains from both floors. The bright and open main level features vaulted ceilings, wide-plank flooring, and a chef-inspired kitchen with quartz countertops and stainless steel appliances. The primary suite includes a walk-in closet and ensuite, while the main living area opens onto a covered patio with panoramic water views. The walkout lower level adds a newly installed wet bar, spacious lounge area, and another patio with HOT TUB access — the perfect layout for entertaining. With two bedrooms and two bathrooms on each level, this home is ideal for family living or hosting guests. This one-owner, never-rented home is located in a vibrant waterfront community offering an array of amenities including walking trails, pristine sandy beaches, playgrounds, outdoor pools, a fitness center, and a clubhouse. Whether you're seeking a full-time residence or a luxury getaway, this property delivers comfort, style, and the coveted South Okanagan lifestyle. This price does not include furnishings or the boat slip, but both are available for purchase with the home. First Nations Leasehold means NO GST, PROPERTY TRANSFER TAX OR VACANT HOMES TAX! (id:60329)
Royal LePage South Country
1087 Bear Brook Road
Creston, British Columbia
When quality matters. This custom built home was designed by the current owners and constructed in 2017. It will be evident the minute you enter this home that every detail was planned. From the high ceilings to the solid wood birch kitchen cabinetry, the 'leather look' granite countertops, and upper end kitchen appliances all make being in the kitchen a dream. The layout of the home maximizes all available space, having no hallways make it efficient in design. The bedrooms have quality barn doors on the closets and the ensuite has a soaker tub as well as an incredibly spacious walk in shower. Some of the other features of this home include radiant in floor heating, a tankless hot water system, a climate controlled cold room and so much more. Enjoy the partially covered rear patio area with plenty of space to entertain, there is also a fire pit and the above ground pool could be included in the sale. In addition to the attached double garage there is a huge 28' x 40' detached workshop with 12' ceilings, a concrete floor and a woodstove for heat with its own driveway. The 2.47 acres of completely usable land offers endless lawns, a fenced garden area, a greenhouse and another detached 14' x 22' shop/garage. Nearly the entire property has perimeter chain link fencing installed. This rancher style home is much more than meets the eye, call your REALTOR for an appointment to view and imagine yourself living here! (id:60329)
Century 21 Assurance Realty
1900 Tranquille Road Unit# 1
Kamloops, British Columbia
CHEAPER THAN PAYING RENT! GREAT PRICE! Vacant 1 bedroom, 1 bathroom main floor corner end unit. Recent updates include vinyl windows, approximately 6 years ago, a new dining room ceiling fan, and a 2-year-old wall AC. The kitchen was redone several years ago, and the bathroom was redone down to the studs with new drywall, plus it has an extra-large bedroom. plus this unit is as large as the 2-bedroom units in the building. Great starter home for a young family, first-time buyer, or investor. This unit would be perfect with new paint and flooring. Electric heat, window AC, 1 parking stall, and storage available. Newer roof in 2022, shared laundry, close to shopping, bus service, schools, and recreation.. Pet restriction is no dogs, cats allowed, subject to strata approval. Call L/B quick possession available. (id:60329)
Royal LePage Kamloops Realty (Seymour St)
1025 18th Avenue S
Cranbrook, British Columbia
Welcome to 1025 18th Avenue South, a solid, move-in ready home in one of Cranbrook’s most convenient and family-friendly neighbourhoods. This 4-bedroom, 2-bathroom home offers great flexibility with 3 bedrooms up and a fully finished 1-bedroom in-law suite downstairs, complete with its own separate entrance through the garage. The main floor has seen tasteful upgrades including newer flooring throughout and a completely renovated kitchen featuring stainless steel appliances, updated cabinetry, and loads of storage. The basement has also been recently updated, making it ideal for extended family, guests, or even rental potential. Step outside to enjoy the large deck, huge fenced backyard, and incredible mountain views. It’s a perfect space for entertaining or letting the kids play. You'll also appreciate the paved driveway, back alley access, RV parking, and close proximity to schools, parks, and transit. This one has the space, the upgrades, and the location. A great opportunity for first-time buyers or families needing room to grow. (id:60329)
RE/MAX Blue Sky Realty
7080 Savona Access Road
Kamloops, British Columbia
Charming 3 bedroom home on a spacious 1/3 acre lot with detached 300 sq ft shop, located just across from Kamloops Lake. Ideal for first-time buyers or those looking to downsize, this property offers affordability, lake views, and excellent suite potential. The main level features a large kitchen with entry from the backyard, two good sized bedrooms, and a 4 piece bathroom. The bright, partially finished basement includes a third bedroom and a separate entry making it perfect for future development or a secondary suite. The detached shop provides a great space for hobbies, a home office, or additional storage. Located just minutes from Savona Elementary and steps to the lake, with the potential for a separate yard and driveway for suite use. (id:60329)
RE/MAX Real Estate (Kamloops)
2131 Scenic Road Unit# 8
Kelowna, British Columbia
Welcome to your new townhome right in the heart of Glenmore! This sought-after family neighbourhood offers the perfect blend of convenience and tranquility. Imagine living just a short drive from Kelowna International Airport, UBCO , other great schools, shopping and a choice of lakes/beaches to relax during the summer. Step inside this great family townhome and be greeted by a bright & spacious layout, ideal for family living. The open-concept design seamlessly connects the living, dining, and kitchen areas, perfect for entertaining guests or enjoying quality time with loved ones. Relax in the cozy living room, prepare delicious meals in the modern kitchen, and enjoy dining in the inviting dining area. Upstairs, you'll find comfortable and generously sized bedrooms . . Outside, a private patio or balcony provides a wonderful spot for morning coffee or evening relaxation. Enjoy the convenience of nearby parks, schools, shopping , and recreational facilities. Glenmore is renowned for its friendly community, safe streets, and vibrant atmosphere. This townhome offers the ideal opportunity to embrace the Kelowna lifestyle, with easy access to outdoor activities, wineries, and all that the Okanagan has to offer. Don't miss out on this fantastic opportunity to own a slice of paradise in Glenmore. Schedule your private viewing today! (id:60329)
Royal LePage Kelowna
4008 Gallaghers Terrace
Kelowna, British Columbia
Luxury, Comfort and Lifestyle are the hallmarks of this beautiful 2 Bedroom + Den Rancher in Kelowna's exclusive Gallaghers Canyon community. This unique collection of homes modelled after the popular Del Webb communities in the US is set in and around the green fairways of both the highly regarded Canyon Championship course & The Pinnacle Executive golf course. Along with award winning golfing, this community offers a fantastic Amenity Center featuring an indoor saltwater pool, swirl pool, fitness facility, tennis courts, meeting rooms, woodwork shop, pottery, arts and crafts studio, and more! Beautiful trails for hiking and biking right at your door step as well. Entering this home into grand foyer with extra high ceilings, the first thing you will notice is the quality finishings and abundance of natural light from the many large windows. The chef's kitchen boasts high end stainless steel appliances, breakfast bar, apron farmhouse style sink, and plenty of counter and cupboard space. Cozy 2 way gas fireplace between the living room and flex space off of the kitchen - perfect for a breakfast nook or cozy sitting room. The king sized primary suite offers a walk in closet with built in drawers and shelving and a spa like ensuite. Access the private, outdoor oasis through sliding doors in the flex space or the primary bedroom. No lawn maintenance! If you are retired or working from home, why not enjoy the finest in lifestyle and surroundings the Okanagan has to offer. (id:60329)
RE/MAX Kelowna
1947 Underhill Street Unit# 408
Kelowna, British Columbia
Step into modern elegance at Park Place, where the seamless flow of beautiful hardwood floors and the inviting glow of a central gas fireplace create an atmosphere of warmth and sophistication. The kitchen, a testament to contemporary design, was meticulously redesigned in 2021, featuring luxurious quartz countertops, custom cabinetry, and state-of-the-art appliances that cater to culinary enthusiasts. The primary bedroom is a serene retreat, offering a private ensuite and a spacious walk-in closet, ensuring both comfort and convenience. This property is not only stunning but also a practical choice, with recent upgrades, including a new furnace in 2022 for enhanced efficiency and peace of mind. The guest bathroom has been tastefully updated, adding an extra layer of sophistication to this already impressive unit. The condo includes a versatile den, one covered parking stall, and access to a plethora of top-tier amenities, such as a pool, tennis court, library, gym, theatre, workshop, and a spacious common area. For guests, a suite is available at a nominal rate of $30 per night. Pet enthusiasts will appreciate the pet-friendly policy, allowing either one dog (up to 15"" at the shoulder) or one cat. Experience the perfect fusion of elegance, comfort, and modern convenience in this exceptional property; schedule your private viewing with the Listing Agent today to witness the unparalleled charm of Park Place. (id:60329)
Royal LePage Kelowna
2610 65th Avenue
Grand Forks, British Columbia
Rare riverfront property. This spectacular 10 acre property only minutes from town has approximately 3 acres ready to expand. Solar powered irrigation system in place. There is a 19x20 metal storage building to house the solar and irrigation system. Looking for a property to start a small farm, or build on the existing orchard? Don't let this one slide by. (id:60329)
Discover Border Country Realty
10112 Beavis Place
Summerland, British Columbia
Located in the beautiful town of Summerland is this well maintained 4 bedroom, 2.5 bathroom family home situated in a quiet cul-de-sac. This home has many upgrades from the Roof, facia, skylight replacement, windows, fencing and irrigation. All of those upgrades can give you a peace of mind knowing you won't have to replace them anytime soon and you and your family can enjoy your new home. The minute you drive up to the property you will feel at home. One the main level you will find a private living room, private dining room, modern kitchen with stainless steel appliances, gas range and double wall ovens. The family will fall in love with the open concept family room off of the kitchen which leads out onto a composite deck in backyard. The backyard is absolutely perfect for family outdoor dinners, children playing or your favorite pet. The upstairs of the home has all the bedrooms which makes if perfect for young children to be close to their parents. The primary holds a fantastic spacious ensuite and walk-in closet. The home has plenty of storage with a double car garage and plenty of open parking. The yard is fenced, flat and gorgeous with underground irrigation. All of this is what makes 10112 Beavis Place the perfect package. (id:60329)
Parker Real Estate
2284 Westville Place
West Kelowna, British Columbia
Here is a property that has undergone am amazing transformation. It's 97% renovated inside and out and is in move in condition with all the flooring and paint redone very recently. The private home features 4 bedrooms and 3 baths and sits on a massive .36ac lot that could easily be subdivided or one could build a carriage home that would really improve its' usefulness. A move that could generate some decent money over time. It's located close to schools, and walk to the downtown core. Folks, if you don't want to do too much other than move in, this is the home for you. The real bonus is all the opportunities a person could create on this property. (id:60329)
Chamberlain Property Group
7760 Okanagan Landing Road Unit# 132
Vernon, British Columbia
Welcome to Upper Seasons. This 3-bedroom, 3-bathroom home offers effortless living in a prime location near beaches, parks, and the yacht club. With grade-level entry and an open-concept layout, it features modern finishes, ample storage, cozy gas fireplace, and a covered patio to take in stunning sunset views over the lake. Thoughtfully designed, this home includes two bedrooms upstairs and a third bedroom/office downstairs, along with a spacious theatre room—perfect for family movie nights. The private, low-maintenance backyard ensures year-round enjoyment, with most yard work professionally managed. Move-in ready, this home offers the best of easy, stylish living. Located in the sought-after Seasons community, residents have access to top tier amenities, including a clubhouse with a gym, games room, and book room, plus an outdoor pool, hot tub, tennis/pickleball courts, and RV/boat storage. This home is just 2 years young, with 10 year home warranty and $40,000 less than new (No new housing GST)! Additional 220 sqft in the workshop/furnance room. All measurements approximate, please verify if deemed important. (id:60329)
RE/MAX Priscilla
3132 Shannon Court
West Kelowna, British Columbia
CHARMING RANCHER with POOL! This single-level 4-bedroom, 3-bathroom home nestled in the heart of the highly sought-after Shannon Lake community spans 2,272 sqft, offering the ultimate indoor-outdoor lifestyle, tasteful updates plus room for the whole family. Step inside to discover a bright, open-concept layout. The refreshed kitchen with newer flooring and dining area flow seamlessly together, offering scenic views of the backyard. French doors off the dining room lead to a new covered deck, an expansive patio, and a sun-drenched private yard with mountain views—your perfect oasis for relaxing or entertaining. Enjoy summer days splashing in the in-ground pool, complete with a diving board, slide, and new liner. 3 of the 4 spacious bedrooms include ensuite access in a convenient Jack & Jill style—ideal for families of all sizes. Cozy up by the wood-burning fireplace, creating the perfect atmosphere for movie nights and family gatherings. A bonus converted garage with a separate entrance offers a versatile recreation space, ideal for kids, a home gym or a hobby room. Plus, a detached workshop provides room for DIY projects, crafts, or extra storage. Located just steps from Shannon Lake Elementary School and moments from parks, hiking trails, golf, shops, restaurants, beaches, and world-class wineries, this home has it all. Don’t miss your chance to own this exceptional family home with timeless charm and incredible outdoor living. Schedule your viewing today! (id:60329)
Oakwyn Realty Okanagan
943 Nicola Street
Kamloops, British Columbia
Welcome to 943 Nicola Street—a well-maintained, character-filled home located in the heart of Kamloops. Offering approximately 995 sq ft of living space, this charming property features two generous bedrooms, an oversized bathroom, and a spacious 18.5x12 ft living room centered around a cozy gas fireplace. The bright kitchen is truly the heart of the home, complete with tile and engineered wood flooring, a walk-in pantry, and direct access to a functional boot room and rear foyer. Curb appeal starts at the classic white picket fence, with lilac and apricot trees welcoming you into the front yard. Step into the fully fenced backyard and enjoy a mature apple tree and a 22x20 ft deck—perfect for summer barbecues, family gatherings, or quiet evening lounging. Rear laneway access with a sliding gate provides secure off-street parking for up to three vehicles or an RV. The home has seen major mechanical upgrades, giving buyers peace of mind and a move-in ready opportunity. Enjoy the sunny Kamloops lifestyle with over 2,000 hours of sunshine annually and walkable access to parks, schools (Lloyd George Elementary and SKSS), cafés, restaurants, the hospital, transit, the riverside trail system, and downtown cultural attractions like Sacred Heart Cathedral, St. Paul’s, and the Art Gallery. Don’t miss your chance to own this rare gem-comfort, character, and convenience all in one. (All measurements approx.) (id:60329)
Royal LePage Westwin Realty
Exp Realty (Kamloops)
44 Whiteshield S Crescent Unit# 211 Lot# Sl 21
Kamloops, British Columbia
Great investment or first time home owner opportunity just in time for the school year. This spacious 3 bedroom 2 bathroom corner unit on the top floor offers privacy and security with a large covered deck with extra storage room and shared laundry on every floor. Close to shopping, recreation, hiking trails and walking distance to TRU it also comes with a parking space and possibility to acquire another one. Easy to show and quick possession possible, call listing agent for details. (id:60329)
Coldwell Banker Executives Realty (Kamloops)
3948 Finnerty Road Unit# 145
Penticton, British Columbia
Skaha Benches, an easy walk to the beaches at Skaha Lake, park, marina and restaurant. This townhome has one of the better views of the lake and city all the way to downtown. And both the deck and the fenced backyard are super private. Many quality updates have been completed to the kitchen, appliances, flooring and bathrooms - one of which features a beautifully tiled walk-in shower with 2 heads and a bench. Gas fireplace in the living area. Single garage plus one additional open stall available for parking. Poly B plumbing has been replaced. New high-efficiency furnace installed in 2023. Great location across from the well-equipped clubhouse. Well managed strata. 2 cats, or 1 dog and 1 cat. No age restriction. Quick possession possible. (id:60329)
Royal LePage Locations West
4835 Paradise Valley Drive Unit# 17
Peachland, British Columbia
Welcome to Paradise Valley, a unique and peaceful community of 41 freehold cottages nestled in a serene natural setting. This charming and affordable tiny home offers the perfect summer escape or year-round residence for those who crave tranquility and a close connection to nature. Surrounded by trees and wildlife, it’s a true retreat from the hustle and bustle yet only 8 - 10 minutes to West Kelowna or Beach Avenue in beautiful Peachland. The cottage features a gas stove, air conditioning, and two spacious patios ideal for relaxing, entertaining, or simply soaking in the quiet beauty of the outdoors. The large lot offers ample space, and 2 pets are welcome. There's parking for two vehicles and a generous storage shed for all your seasonal gear. Inside, there's room for easy addition of laundry facilities, giving you all the comforts of home. Plans are in place for a stunning community pool, expected to be completed by summer 2026, adding even more value and enjoyment. Whether you're looking for a peaceful full-time home or a flexible getaway with short-term or monthly rental potential, this is a rare opportunity to own a slice of nature at an attainable price. (id:60329)
2 Percent Realty Interior Inc.
1691 Oberg Johnson Road
Golden, British Columbia
Spacious 7 bedroom, 5 bathroom home at 1691 Oberg Johnson offering 3 kitchens, a separate 1 bed 1 bath suite, and a 3 car garage with 2 bay carport on 2 acres of mostly forested land. This 5000 sq ft residence, located just 15 minutes from Golden, boasts a convenient layout across 2 floors. Enjoy the flexibility of living in the main home while renting out the suite to pay the mortgage, or leverage the property to run a successful bed and breakfast. The level land and serene surroundings make this an ideal opportunity for those seeking a peaceful yet versatile living arrangement. (id:60329)
RE/MAX Of Golden
1155 Hugh Allan Drive Unit# 18
Kamloops, British Columbia
Located in the heart of Aberdeen, this delightful townhouse is conveniently near shopping centers, schools, and various amenities. It offers 3 BED and 2 BATH in a unique split-level layout. The lower level features a generous primary bedroom with an ensuite bathroom and a spacious laundry room with plenty of storage. The living room, with its HIGH vaulted ceilings and expansive windows, welcomes an abundance of natural light. On the upper level, you'll find the kitchen, dining area, two more bedrooms, and the main bathroom. The kitchen provides access to a covered back deck. Additional features include a single carport with some room for additional storage and an additional parking spot for your 2nd car. Pets are welcome with certain restrictions. You don't want to miss your chance to live in this amazing neighborhood, Book your appointment today! (id:60329)
Royal LePage Kamloops Realty (Seymour St)
