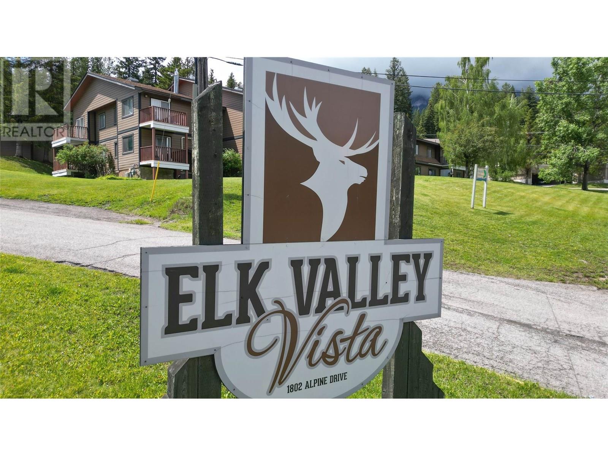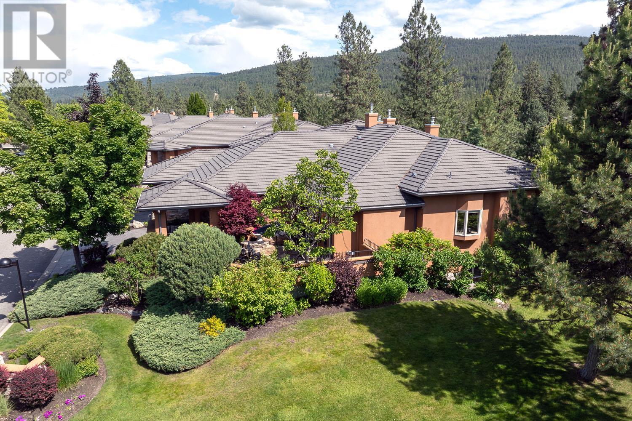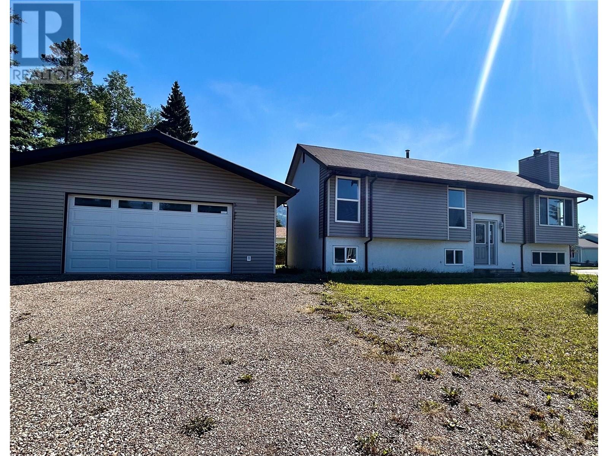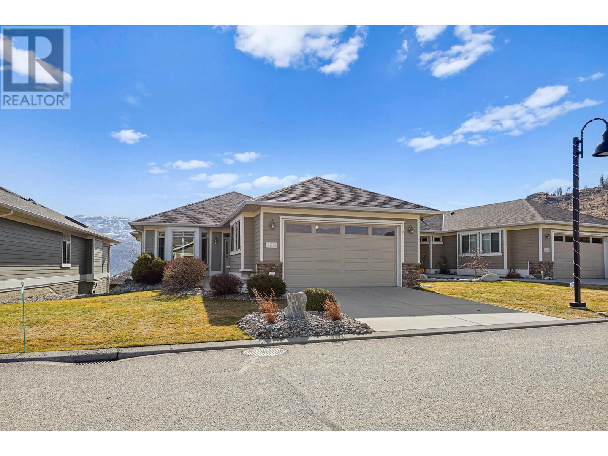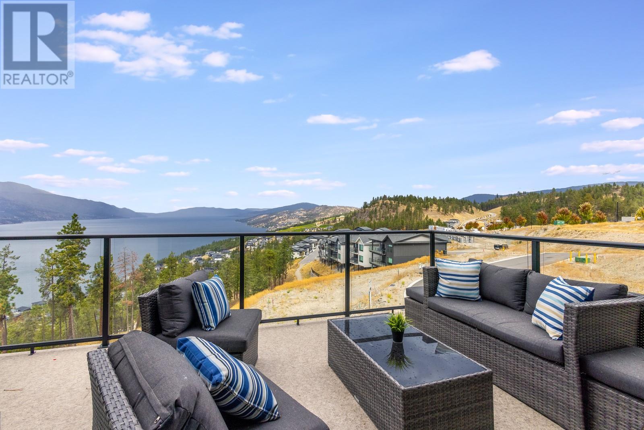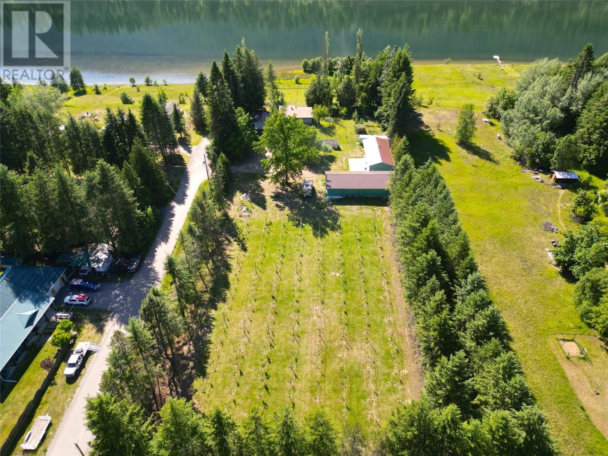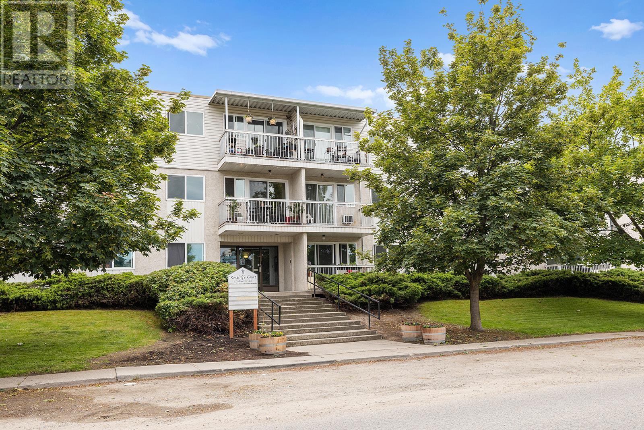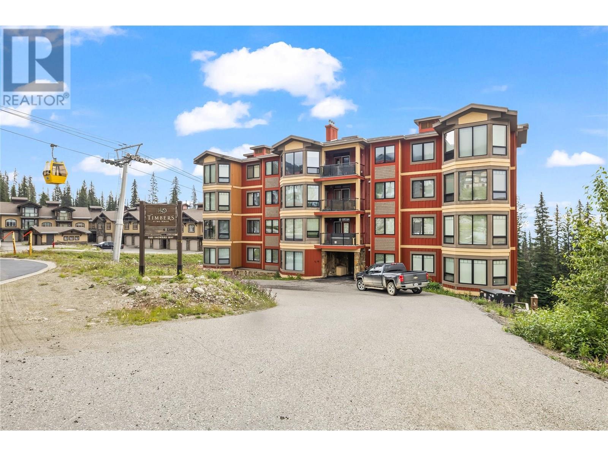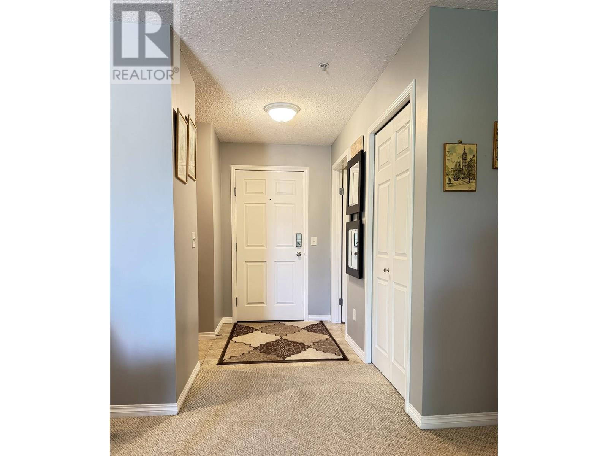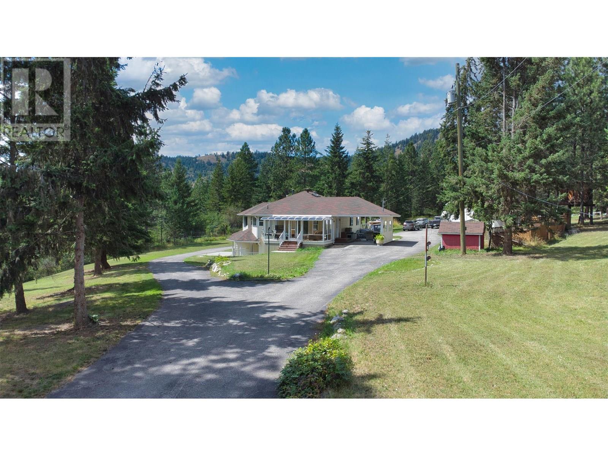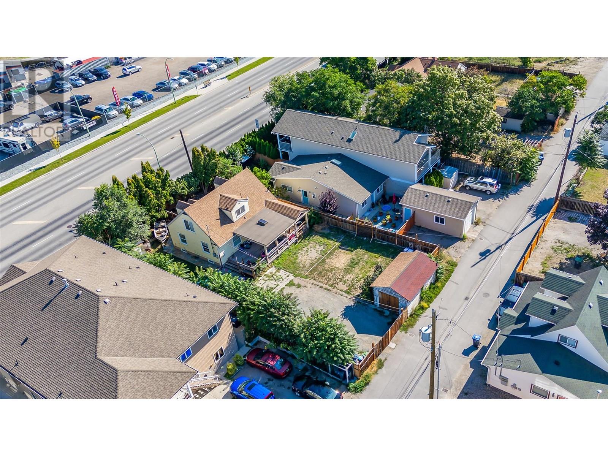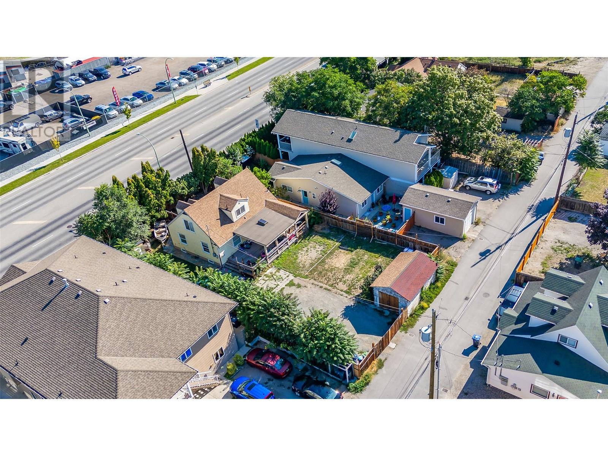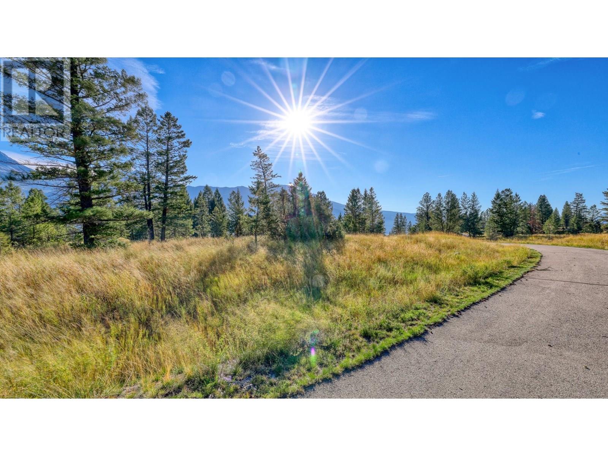1802 Alpine Drive Unit# 306a
Elkford, British Columbia
Whether you are looking for a mountain getaway, an investment property, or your new home, this 1 bed 1 bath apartment in Elk Valley Vista could be exactly what you are looking for. This unit is located on the top floor of the Aspen building and features a galley kitchen, a good sized living room with a cozy gas fireplace which leads to the balcony where you can enjoy the rocky mountain views while sipping your beverage of choice. You will also find a well appointed bathroom, bedroom and closets. Centrally located in Elkford, there are wilderness/hiking trails only steps away as well as the bus stop for the mine! This complex offers shared laundry, recreation room, storage, secure entry and covered parking. Call your REALTOR® to view today! (id:60329)
RE/MAX Blue Sky Realty
4100 Gallaghers Parkland Drive Unit# 18
Kelowna, British Columbia
Tucked away in a quiet cul-de-sac of just 18 homes, this private SW facing end-unit townhouse offers elegant living in a serene, park-like setting. Enter through the European-style courtyard with a tranquil water feature. Take full advantage of Okanagan Living year round on the spacious southwest-facing balcony or the covered lower patio, ideal for a hot tub or fire table. This home exudes warmth, peace, impeccable taste and pride of ownership. The main floor is flooded with natural light and boasts soaring 14-foot ceilings and 2 dramatic floor-to-ceiling windows. High-end, modern finishes flow throughout, highlighted by a striking 6-foot linear fireplace and premium Hunter Douglas blinds. An additional patio door off of the attached dining area makes entertaining seamless. The gourmet kitchen features granite counters and ample prep space, flowing into a cozy morning room with garden doors to the front patio. The den offers privacy for work or reading. The elegant king sized primary suite includes a window seat, ceiling fan, walk-in closet, and access to a private balcony. Spa inspired ensuite bathroom with dual sinks, quartz counters, large soaker tub, and separate walk-in shower. A powder room and laundry complete this level. The bright lower level features 9-foot ceilings, a spacious rec room with bar, a guest bedroom with French doors, a second large bedroom with garden views, and a stylish 4-piece bath. Plus, there's 800 sqft of undeveloped space for storage or your future dream wine cellar, gym, hobby room, or home theatre. (id:60329)
RE/MAX Kelowna
103 Fellers Avenue
Tumbler Ridge, British Columbia
Spacious 6-Bedroom Home on Large Corner Lot – Middle Bench, Tumbler Ridge If you’ve been searching for space, updates, and location—this one has it all! Located on a desirable corner lot on the Middle Bench, this fully updated 6-bedroom, 2-bathroom home is just a short walk to the elementary school and downtown amenities. Step inside to a bright, open-concept living area with large windows, neutral paint tones, and a cozy wood-burning fireplace in the living room. The modern kitchen features updated cabinets, counters, sink, flooring, lighting, and leads out through garden doors to a sunny deck and fenced backyard—ideal for entertaining or relaxing with mountain views. Enjoy a beautifully renovated 4-piece bathroom with a soaker tub and stand-up shower, plus stylish trim and fresh paint throughout. Bonus space includes a large 24’x26’ detached double garage, ready for finishing and electrical — perfect for storage, workshop, or parking. This home checks every box for growing families, multi-generational living, or anyone looking for turnkey value with room to grow. (id:60329)
Exp Realty
2302 Pine Vista Place
West Kelowna, British Columbia
Overlooking the 4th hole at Two Eagles golf course this home is move in ready. Open concept w/large foyer, 9ft ceilings, hardwood floors & views of golf course. Kitchen - plenty of cabinets, pendant & pot lighting, raised granite eating bar, stainless appliances incl, a Bosch dishwasher and Samsung fridge, stove and microwave. The living room is cozy with gas fireplace w/slate surround. Glass sliding doors to the covered deck, w/ bbq gas hookup - perfect to enjoy morning coffee or afternoon happy hour and an extension of your upstairs living while taking in the serene views of the golf course and Mt. Boucherie in the distance. The PRIMARY SUITE ON MAIN has beautiful views, oversized ensuite and sizeable walk in closet. Adjacent to the foyer - office nook w/built in desk and laundry room w/ LG washer and dryer and plenty of storage. Downstairs - 2 bedrooms, full bathroom, rec room w/access to lower patio and large newly FINISHED storage/workshop/office. Other features – crown moulding; sound system offering music in every room, faux wood blinds, in-house vacuum. Double garage, and parking on the driveway. Secure RV parking is available. Sonoma Pines has a clubhouse - exercise room, library, billiard room & large social room, full kitchen available to rent. This community is fantastic and is within close proximity to golf, shops, restaurants, wineries & the lake. No age restriction, pets okay, NO PTT or Spec Tax. (id:60329)
Royal LePage Kelowna
2080 Summit Drive Unit# 508
Panorama, British Columbia
TOP FLOOR, 1Bed 1Bath fully furnished in beautiful condition, fireplace and great location. Facing up towards the ski hill on the quiet side o the building. This building has direct access to the heated outdoor pools and is situated in the heart of Panorama Resort, a true ski in - ski out location, with ski lockers assigned to this unit. (Plus GST) *The couch in the photos has been replaced with a new chocolate brown sofa bed (id:60329)
RE/MAX Elk Valley Realty
4035 Gellatly Road Unit# 160
West Kelowna, British Columbia
This immaculate, single-owner rancher with a walkout basement is truly a show home, offering exceptional quality, top-notch upgrades, and lake views from both levels. Designed for comfort and style, the open-concept main floor features vaulted ceilings, an upgraded kitchen with a quartz eat-up island, high-end stainless steel appliances and lighting. Large windows flood the space with natural light, while the inviting living area with a gas fireplace opens to a partially covered deck—perfect for enjoying the stunning surroundings. The luxurious primary suite offers lake views and includes a walk-in closet and a beautifully updated 4-piece ensuite.The bright lower level has 9ft ceilings and is ideal for guests or extra living space, featuring a spacious family room, an additional bedroom, a home gym/flex space, a full bathroom, and abundant storage. Step outside to the covered patio and take in the peaceful views. Residents of Canyon Ridge enjoy access to a vibrant clubhouse with a lounge, banquet room, and library. One small dog or cat (up to 15"" at the shoulder) is allowed. With nearby walking trails, beaches, wineries, golf courses, and Westbank amenities just minutes away, this home perfectly blends luxury, convenience, and an active Okanagan lifestyle. (id:60329)
RE/MAX Kelowna
3220 Hilltown Drive Unit# 20
Kelowna, British Columbia
Welcome to 20-3220 Hilltown Dr, a stunning 2-bed, 3-bath retreat with a million-dollar view, perfect for a vacation home, professional couple, or empty nesters. With 1,585 sq. ft., this home boasts a wide open floor plan, high ceilings, and a floor-to-ceiling gas fireplace in the spacious entertaining area that opens to a large deck overlooking Okanagan Lake. The chef’s kitchen features quartz countertops, a waterfall island, and stainless steel appliances. Downstairs, the primary suite offers its own deck, a luxurious 5-piece en-suite with quartz counters, heated floors, and the second bedroom includes a large walk-in closet. Enjoy blonde vinyl plank flooring throughout, a built-in vacuum system, and low strata fees. Situated in McKinley Beach, with world-class amenities like beachfront access, a gym, tennis/pickleball courts, trails, and community gardens, this home is a rare find! (id:60329)
Vantage West Realty Inc.
1403 Soues Street
Clinton, British Columbia
Discover the quiet community charm in this Single-Level Living home! This 2-bedroom, 1.5-bathroom rancher, is ideally situated in Clinton, BC and offers the coveted ease of single-level living, making it an ideal choice for those seeking a peaceful retirement haven or just starting out. From the moment you arrive, you'll appreciate the thoughtful upgrades that make this home truly move-in ready. The updated kitchen is a delight, boasting fresh finishes and modern appliances. Newer windows and doors enhance energy efficiency and fill the home with natural light, while a recently replaced furnace ensures year-round comfort. Outside is the expansive backyard living, featuring a large deck that's perfect for summer entertaining, or simply enjoying the peaceful surroundings. For the hobbyist, the 24x32 detached workshop is where you can tinker away with all your projects. Additional storage is plentiful with a convenient 12x20 shed and an 8x10 garden shed, keeping your outdoor space tidy and organized. With ample room for parking, including space for all your vehicles and recreational toys, this property truly caters to a convenient lifestyle. Experience the best of Clinton living, known for its friendly atmosphere and access to stunning natural beauty and out door recreation. Call today to schedule your private tour! (id:60329)
RE/MAX Real Estate (Kamloops)
4768 Carmel Crescent
Kelowna, British Columbia
A rare opportunity to own an extraordinary Tuscan-inspired residence in one of Kelowna’s most desirable enclaves, this estate is the definition of timeless luxury. Set on a beautifully landscaped corner lot, the home immediately captivates with its grand curb appeal, lush perennial gardens & striking architectural details. Inside, plaster ceilings, wide-plank hardwood floors, vaulted ceilings & stately columns create a sense of scale & elegance, while the custom stone fireplace serves as a stunning centrepiece in the light-filled great room. The Westwood kitchen is both classic & functional with cream cabinetry, dark granite island, dovetail drawers, Thermador & Bertazzoni appliances, a warming drawer, beverage centre & built-in organization throughout. Entertaining is effortless here: double French doors open to a resort-style courtyard complete with a UV freshwater cocktail pool, hot tub, steam shower, covered gazebo, outdoor fireplace, BBQ, fridge, & sink—all surrounded by vibrant gardens & multiple seating areas. The main-level primary suite is a sanctuary of calm with heated floors, soaker tub, dual vanities & generous walk-in closet. Two additional bedrooms with private ensuites accompany a lower level designed for entertaining & everyday ease—complete with a gym, custom bar & spacious family room. This home offers the rare combination of old-world craftsmanship & modern ease in a private, peaceful setting—just minutes from parks, trails & local amenities. (id:60329)
RE/MAX Kelowna - Stone Sisters
1062 Scamp Road
Glade, British Columbia
Welcome to 1062 Scamp Road – the epitome of the dream Kootenay lifestyle. This exceptional riverfront property offers an inspiring blend of home, business, and natural beauty. Set on a fully fenced 2.9-acre parcel with 6.5-foot elk fencing for privacy and protection, it features a charming 3-bedroom, 3-bathroom home, a detached double garage, two large shops, a greenhouse, a sauna, and a hot tub for ultimate relaxation. Home to West Cyderz Cidery, the property also includes two flourishing orchards with 300 apple trees, a separately fenced garden area, ample parking, various outbuildings, and your own private dock on the Kootenay River—perfect for enjoying the stunning natural surroundings. Just minutes down the road, you’ll find the breathtaking Glade Waterfall, a beautiful local gem to share with friends, family, and visitors alike. Book your private showing today and start living the Kootenay dream. (id:60329)
Fair Realty (Nelson)
2175 Lakeview Drive
Blind Bay, British Columbia
Check out this little piece of heaven in Cedar Heights. A move-in ready, open concept home with tons of natural light, a private back yard and lake views! This 3 bed, 3 bath home has had many recent updates including, a new kitchen, flooring throughout and updated bathrooms. This spacious split level home offers plenty of room, with over 2400 sq ft of living space, an attached double garage for your toys and a large paved driveway. The 0.27 acre lot is fully landscaped with many perennials, providing color and flowers from spring to fall. Two large decks, one off the kitchen at the front of the house and a second one in the back for you to enjoy additional outdoor living space. Take the time to come view this special home, you won't be disappointed. (id:60329)
Century 21 Lakeside Realty Ltd
5759 Longbeach Road
Nelson, British Columbia
Welcome to this enchanting Heritage Home, nestled amidst the picturesque countryside on a gently sloping 0.75-acre south-facing property in the desirable Longbeach area. With mountain and lake vistas stretching across the horizon, this sanctuary offers a tranquil escape from the hustle and bustle of everyday life. Step inside to discover a haven of comfort and charm. Boasting 2 bedrooms plus a den, along with 2 bathrooms, this residence provides ample space for relaxed living and entertaining. The heart of the home is its spacious and recently refreshed country kitchen equipped with newer appliances and a large pantry. Gather around the striking artisan granite and stone fireplace in the living room, and enjoy the bright, open feel provided by the 9’ ceilings. Thoughtfully updated with modern amenities, this home now includes a 200-amp electrical service, a new septic system, and updated furnace—blending timeless charm with contemporary comfort. Conveniently located near the bus stop, school, and parks, this home embraces the essence of rural community living, yet is only 20 minutes from Nelson. (id:60329)
Exp Realty
2201 Terrero Place
Westbank, British Columbia
Welcome to carefree living in Sonoma Pines—West Kelowna’s sought-after gated community just steps from golf, shops, restaurants, and more. This beautifully renovated walk-out rancher blends comfort, style, and functionality with captivating views of Okanagan Lake and the surrounding mountains. Inside, the chef-inspired kitchen shines with brand-new stainless steel appliances, sleek quartz countertops, modern lighting, under-cabinet accents, and a large island ideal for hosting. The open-concept main floor is flooded with natural light and designed for effortless entertaining. Step out onto your generous upper deck complete with awning, perfect for morning coffee or evening wine. Prefer the shade? Relax on the covered lower patio that offers a private retreat. The spacious primary suite on the main floor includes a new ceiling fan, custom walk-in closet, and an en-suite with dual quartz vanities. Also on the main level: a functional den with built-in desk, laundry room, and easy access to the garage. Downstairs, guests or teens will love the second primary bedroom with its own ensuite and walk-in closet. A third bedroom, full bathroom, and large rec room complete the lower level. Parking is a breeze with a double garage (including a dedicated golf cart bay), plus space for three more vehicles on the driveway. Whether you’re downsizing without compromise or seeking a move-in-ready family home in a vibrant, well-connected community, this home checks every box. (id:60329)
Sotheby's International Realty Canada
625 Rowcliffe Avenue Unit# 203
Kelowna, British Columbia
The BEST priced 2 bedroom condo that's not age restricted anywhere near downtown by a mile! Updated, Central, and Move-In Ready! Welcome to this beautifully updated 2-bedroom condo located in one of Kelowna’s most central neighbourhoods. Freshly painted and featuring a brand-new, never-used stove, this well-maintained home is ready for its next chapter. Enjoy peaceful views overlooking Rowcliffe Park, with its lush green space, community garden, dog park, and children’s playground—right across the street. Inside, you'll find a bright and functional layout, while recent building upgrades—including a new roof and windows—offer added confidence and value. This building is pet friendly allowing for 1 dog (non aggressive breeds, no size restrictions) or 2 non breeding cats, and has no age restrictions, making it ideal for a variety of lifestyles. Covered parking and a dedicated storage locker are also included. Take a short walk to the lake, downtown, restaurants, and shopping—the convenience of this location is truly hard to beat. Whether you're a first-time buyer, downsizer, or investor, this is a rare opportunity to own a move-in-ready home in the heart of Kelowna for under $340,000! (id:60329)
RE/MAX Kelowna
654 Cook Road Unit# 427
Kelowna, British Columbia
Welcome to this beautifully maintained 4th-floor condo in the highly sought-after Playa Del Sol complex. Featuring 2 bedrooms (1 bedroom + den used as a second bedroom) and 2 bathrooms, this bright and spacious unit offers comfort and convenience both inside and out. Inside, you’ll find a well-kept kitchen with quality countertops, a dishwasher, and an open-concept living area with ample in-suite storage. Step outside to your private balcony overlooking the peaceful main courtyard, the perfect spot to relax after a day at the beach. Enjoy secure underground parking and take full advantage of Playa Del Sol’s incredible amenities: an outdoor pool, hot tub, sauna, fitness centre, and several common areas designed for socializing and relaxation. Located in the heart of the Lower Mission, you're just steps away from Okanagan Lake, Rotary Beach, Lakeshore Boat Launch, Aqua Boat Club, restaurants, coffee shops, and shopping. Opportunities like this don’t come often—don’t miss your chance to own a piece of Kelowna paradise! (id:60329)
Oakwyn Realty Okanagan-Letnick Estates
3553 Invermere Court
Kelowna, British Columbia
This property offers numerous updates throughout, providing an elevated living experience in one of Kelowna’s most central & desirable locations. Set in a highly sought-after neighbourhood, this home is perfectly suited for families, empty nesters, retirees & young professionals looking to enjoy everything the Okanagan lifestyle has to offer. The backyard is a true retreat—featuring a saltwater heated pool with water feature, beautifully landscaped gardens, pool shed with a light and power available, an expansive covered patio with a gas hookup & wiring for a hot tub- ideal for summer dining & evening gatherings. Inside, you’ll find rich hardwood & tile & updated light fixtures, cabinetry, countertops & appliances, including an induction range. The kitchen features an island with wine storage and wine fridge & seamlessly connects to the dining area, living room & family room. Upstairs, double doors open to an impressive primary suite complete with a luxurious ensuite & custom walk-in closet. Three additional bedrooms offer flexibility for family or guests, while a versatile bonus room easily transforms into a fifth bedroom, home office or media space. Recent updates include a new furnace, air conditioner, hot water heater, pool heater, pump & robot vaccum, with most windows replaced within the past five years for added comfort & efficiency. Ample parking includes room for a boat or RV. This is a rare opportunity to secure an extraordinary home in a truly unbeatable location. (id:60329)
RE/MAX Kelowna - Stone Sisters
5085 Snowbird Way Unit# 101
Big White, British Columbia
Live the mountain lifestyle in luxury at The Timbers —a beautifully appointed three bedroom, two bathroom residence. Step into a spacious open-concept floor plan designed with families and entertainers in mind. From the brand-new flooring underfoot to the gourmet chef’s kitchen with gas range and breakfast bar, every detail has been thoughtfully curated for comfort and style. Unwind after a day on the slopes with cozy in-floor heating, a relaxing steam shower, or a soak in your private hot tub on the covered patio. Ski-in, ski-out access puts you just steps from the gondola, Day Lodge, tubing, snowmobiling trails, skating rink, dog sledding adventures, and more. With no rental restrictions, you can enjoy it for yourself, share with guests, or generate income when you're not there. The Timbers also features exceptional building amenities including a gym, games room, ski lockers, and heated underground parking. LIVE WHERE YOU PLAY! (id:60329)
Sotheby's International Realty Canada
429 St Paul Street Unit# 509
Kamloops, British Columbia
Well appointed centrally located 1 bedroom condo in the heart of downtown! This spacious unit features an open floor plan with a kitchen that has ample white cabinetry, stainless steel appliances, and a good-sized living and dining area. There are large south facing windows to let in lots of natural light. Off the living room is a 9’9x8’1 deck to enjoy your morning coffee and the views of the hillside. There is also a good sized bedroom, 4 piece bathroom and a laundry room with extra storage. This unit includes a storage locker (509), conveniently located on the same floor and one underground parking stall (42). The building offers bike storage and a roof top patio for some extra space to enjoy. Located close to shopping, transit, RIH, downtown amenities and much more. Don’t miss out and book your showing today! (id:60329)
Century 21 Assurance Realty Ltd.
200 Twin Lakes Road
Kaleden, British Columbia
Welcome to your ideal lakeside escape, nestled in a private 9-acre community on the tranquil shores of Twin Lakes. Whether you're searching for a full-time residence, a seasonal retreat, or a short-term rental opportunity, this versatile property has it all. Take in stunning lake and mountain views from both the main and lower-level living rooms, with expansive windows upstairs that bathe the space in natural light. The open-concept layout features a spacious dining area and a charming kitchen complete with a tasteful tile backsplash. The generous primary bedroom offers a walk-in closet and a full 4-piece ensuite. Downstairs, the daylight basement includes two additional bedrooms, a second bathroom, laundry area, and its own private entrance — ideal for guests, a home gym, or a short-term rental setup. Plus, it’s exempt from speculation tax! Step outside to enjoy two thoughtfully designed outdoor spaces: a sun-soaked deck with sleek glass railings and a shaded, stamped-concrete patio perfect for relaxing or entertaining. Additional features include a covered storage area, a fully fenced dog run, and ample parking. Residents enjoy shared access to two docks, a private beach, communal storage, and RV parking. All of this, just steps from the lake, a short walk to Twin Lakes Golf Course, and only 20 minutes to Apex Ski Resort and more nearby lakes. (id:60329)
Century 21 Amos Realty
4765 Forsters Landing Road Unit# 207
Radium Hot Springs, British Columbia
Spacious 2-Bedroom Condo in The Willow at The Peaks – Immaculate & Move-In Ready! Welcome to this beautifully maintained 2-bedroom, 2-bath condo located in the desirable Willow building at The Peaks in Radium Hot Springs. This southwest-facing unit is in pristine condition and comes fully furnished with modern, tasteful decor. Inside, you'll find a spacious primary bedroom complete with a full ensuite, a second bedroom and full bathroom, ample storage in the kitchen, a generous dining area with a dining table that expands to comfortably seat up to eight, perfect for entertaining family and friends, and a cozy living room with a fireplace—perfect for relaxing after a day outdoors. Remote-control ceiling fans in both bedrooms add year-round comfort. Step outside to your private balcony, where mature trees frame peaceful mountain views. Additional highlights include heated underground parking with storage space. The Peaks offers fantastic amenities including a beautiful, sparkling outdoor pool surrounded by nature and mountain views, hot tubs, a playground, and scenic walking trails right at your back door. All of Radium’s charming shops, restaurants and cafes are just a short walk away. Whether you're looking for a full-time residence or a tranquil mountain getaway, this condo delivers comfort, style, and convenience. Quick possession available—contact your Realtor today to view this spectacular condo! (id:60329)
Royal LePage Rockies West
90 Mcinnes Road
Lumby, British Columbia
OPPORTUNITY KNOCKS! Beautiful Home and Shop. BRING THE FAMILY this 4-bedroom home with a SUITE in a desirable neighbourhood just 5 MINUTES outside Lumby on 7.6 acres. PAVED ROADS lead you into a circular paved drive which provides access to your large private acreage with gorgeous mountain views, fenced farm area, barn, shed, and 24x32 detached garage/workshop with oversize tall door. Special features of this home include the underfloor Electric heat, 4 ton Heat Pump system 2 years old (Carrier) skylight in main bath, upstairs laundry hook-ups, and double-door in-law suite access. The lower level offers level entry, large living area with wood stove, office or den area, bathroom and laundry plus a one bedroom suite. Upstairs has 3 bedrooms including a master with walk-in closet, ensuite with soaker tub and treed views. The living room and kitchen both feature mountain views through the bay windows. Large dining room opens onto a large enclosed screened and glass sunroom. The covered carport gives easy access to this upper level. Loads of parking available for guests and toys. Don't miss out. Call for more information. (id:60329)
RE/MAX Kelowna
1069 Clement Avenue
Kelowna, British Columbia
Exceptional land assembly opportunity located at the high-exposure corner of Gordon Drive and Clement Avenue—right at the gateway to downtown Kelowna. This strategic grouping includes 1069, 1077, 1089, 1095, and 1097 Clement Avenue, offering a combined total of approximately 0.79 acres (34,848 sq. ft.). Offered at a total of $6,773,000 for all 5 properties (6 titles), this site presents incredible potential for development, with rezoning to MF3 currently underway and support from the City of Kelowna. Situated within the transit-supportive corridor, this location is ideal for forward-thinking developers looking to capitalize on the growing demand for urban living. The area benefits from excellent access to downtown, nearby parks, transit routes, and emerging community amenities in the north end of downtown. Don’t miss this rare chance to secure a large, visible, and well-positioned land assembly in one of Kelowna’s most exciting growth areas. (id:60329)
Century 21 Assurance Realty Ltd
Judy Lindsay Okanagan
1069 Clement Avenue
Kelowna, British Columbia
Exceptional land assembly opportunity located at the high-exposure corner of Gordon Drive and Clement Avenue—right at the gateway to downtown Kelowna. This strategic grouping includes 1069, 1077, 1089, 1095, and 1097 Clement Avenue, offering a combined total of approximately 0.79 acres (34,848 sq. ft.). Offered at a total of $6,773,000 for all 5 properties (6 titles), this site presents incredible potential for development, with rezoning to MF3 currently underway and support from the City of Kelowna. Situated within the transit-supportive corridor, this location is ideal for forward-thinking developers looking to capitalize on the growing demand for urban living. The area benefits from excellent access to downtown, nearby parks, transit routes, and emerging community amenities in the north end of downtown. Don’t miss this rare chance to secure a large, visible, and well-positioned land assembly in one of Kelowna’s most exciting growth areas. (id:60329)
Century 21 Assurance Realty Ltd
Judy Lindsay Okanagan
Lot 40 Dawn Vista Ridge
Fairmont Hot Springs, British Columbia
NEW development in Bella Vista!!! Semi-private BEACH and lake access for swimming and non-motorized activities for Bella Vista owners! Nestled in the trees, on a quiet street in picturesque Bella Vista Estates! You will have views of not one but two Mountain ranges. You really do need to visit Columbia Lake to experience the scenic views and the beauty and tranquility. This flat estate lot is .41 an acre and has 108 feet of frontage (174 feet deep) and could be the spot you have been searching for to build your custom, light-filled family retreat. Bella Vista has a generous building scheme and architectural guidelines that include size options to fit any family's wishes and budget. Underground services including propane are brought right to the property line (rare for the Valley) and with no building commitment, you can take the time you want to plan and develop an amazing dream home! Enjoy the extensive walking paths throughout the community that feature quaint bridges, mountain creeks, and beautiful viewpoints of the lake and mountains. Bella Vista's convenient location offers easy access to airports, golf, skiing, fishing, boating, hiking and biking. This is a professionally managed strata with secured boat and RV storage available for Bella Vista residents. (id:60329)
RE/MAX Invermere
