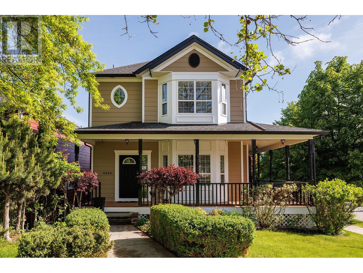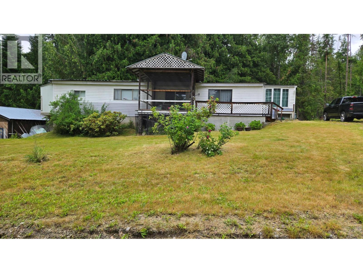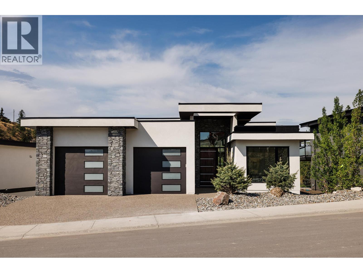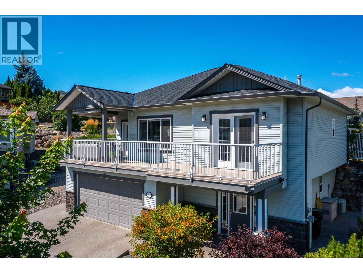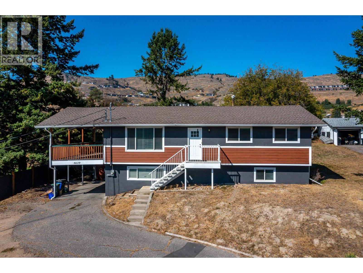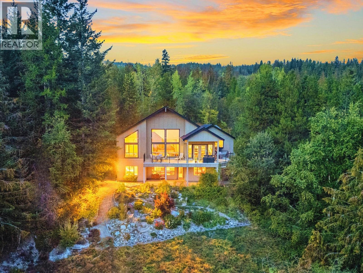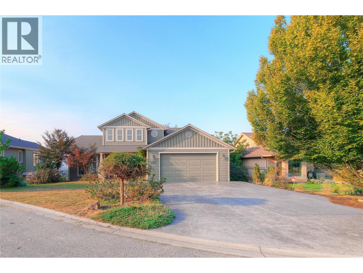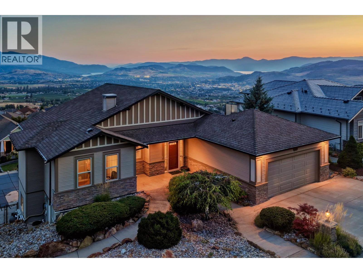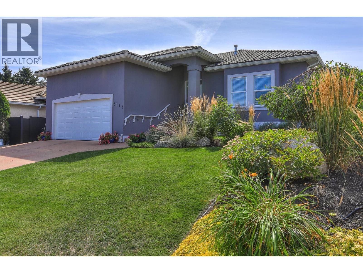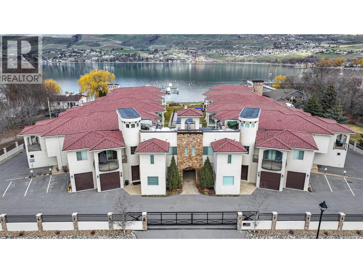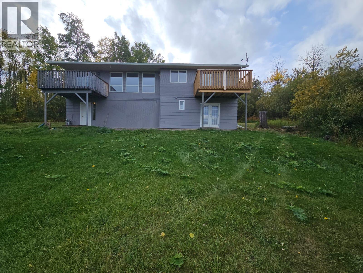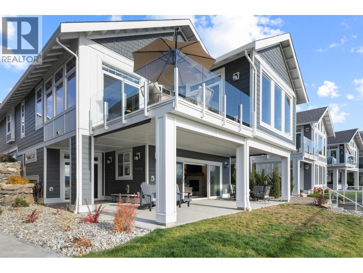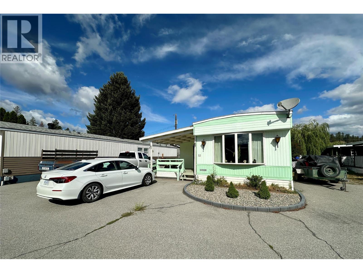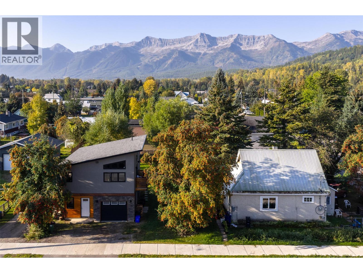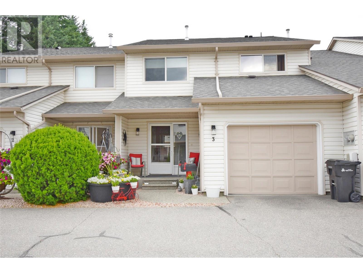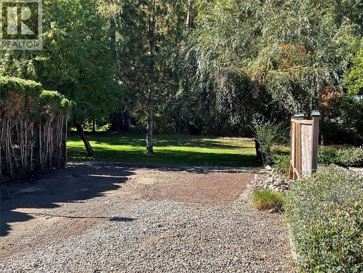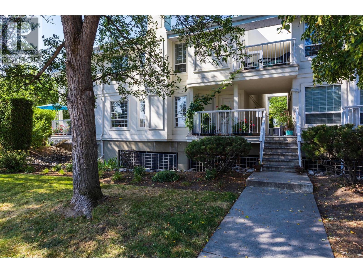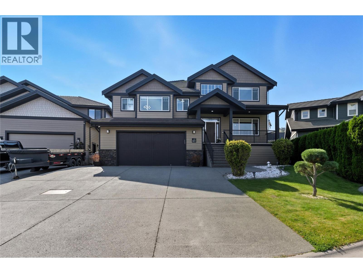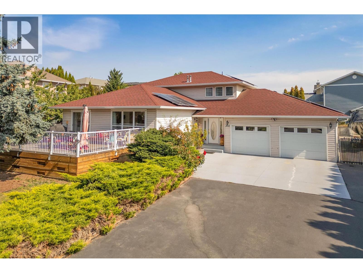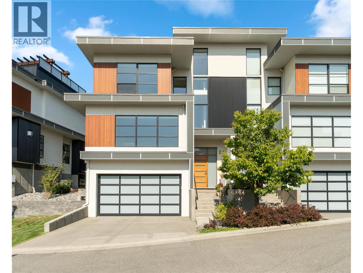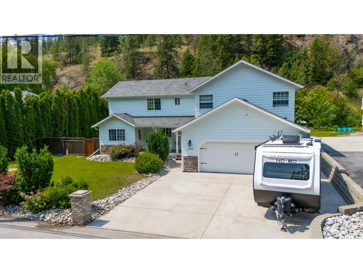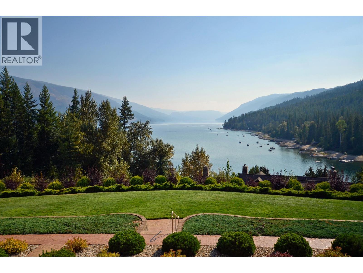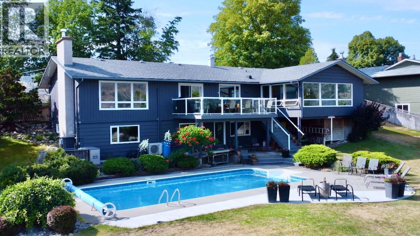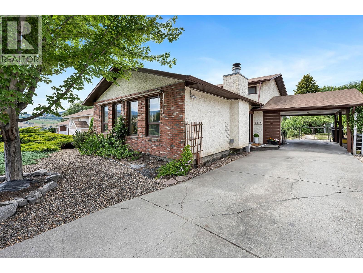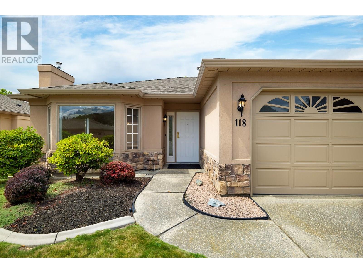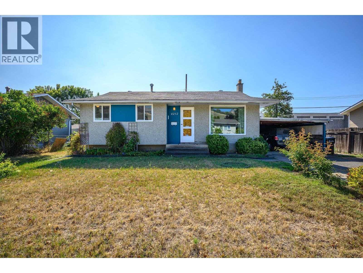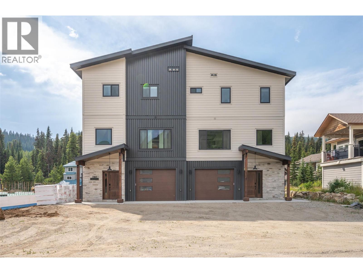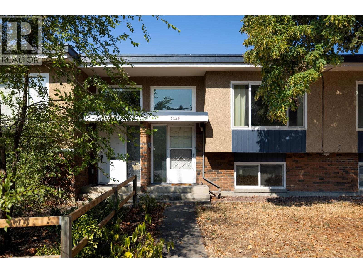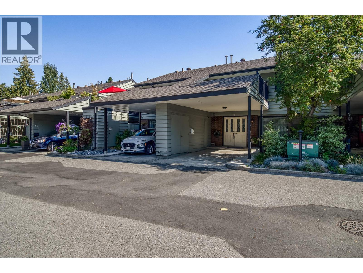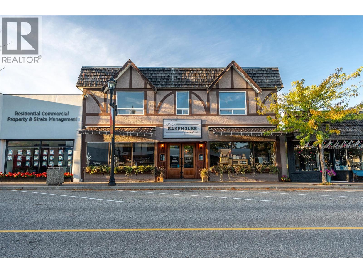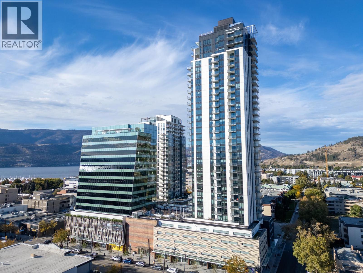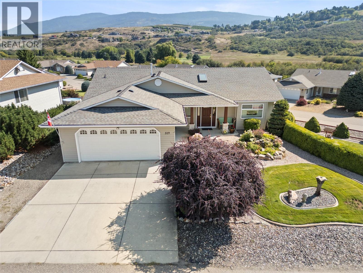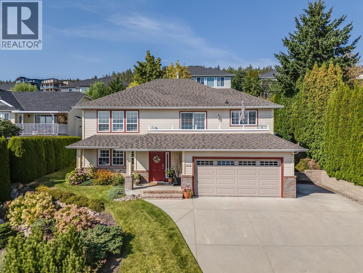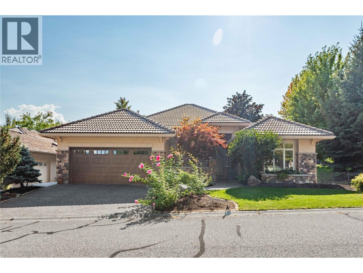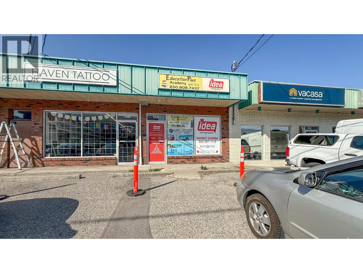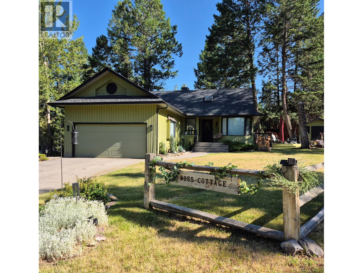5296 Allenby Lane
Kelowna, British Columbia
QUICK POSSESSION! Step into timeless elegance with this stunning Victorian-style home nestled in the lovely, family friendly Kettle Valley community. Brimming with charm and character, this family home features a classic front veranda—perfect for sipping morning coffee or relaxing in the evening while watching the world go by. Surrounded by friendly neighbours and tree-lined streets, this home offers a peaceful retreat with the perfect blend of nostalgia and comfort. This two storey single family home is freshly painted throughout, immaculate and ready for you to move in. The main floor living room, dining room and kitchen with Bosch kitchen appliances and access to the front veranda, back deck and yard is truly the heart of the home. The second floor features the primary, ensuite and two more bedrooms with another bathroom. The lower level family room with murphy bed, full bathroom and laundry has a side door with access to outside for possible suite. The backyard is truly an oasis, lush and green with beautiful perennials and the sound of rippling water from the fountain. Just one block from Chute Lake Elementary and across the street from Kettle Valley Village centre with restaurant, gym, coffee shop, pizza place, spa, hair salon and so much more. You will love it here! (Measurements approximate.) (id:60329)
Royal LePage Kelowna
915 Front Street
Nelson, British Columbia
Exceptional opportunity in the heart of Nelson - a beautifully maintained mixed-use building on historic Front Street—steps from Baker Street, the mall, and Lakeside Park. This unique property offers the best of both worlds: an updated, comfortable residence upstairs and a versatile 1,700 sq ft commercial space below with the additional bonus of several off street parking spaces at the rear of the building. The upper levels feature 3 bedrooms, 2 full bathrooms, a renovated kitchen with new cabinetry, and an open-concept living area with a cozy gas fireplace. Character details like the exposed brick feature wall, built-in closets, and loft area create warmth and charm, while main floor laundry and a private deck add everyday convenience. Downstairs, the full walk-out level has a commercial tenant in place for mortgage help, or maybe it’s the new home of your own business? With a separate entrance, dedicated office, and flexible layout, it's ideal for generating extra income or launching a venture in a high-visibility location. Recent updates include a brand new roof, roof insulation, hot water tanks, perimeter drainage, kitchen renovation, and sump pump (2024), along with fresh exterior paint in 2022. Whether you’re an investor, entrepreneur, or a family wanting to live upstairs and rent out below, this is a rare opportunity in one of Nelson’s most central and dynamic locations—with the added upside of a buildable adjacent lot. (id:60329)
Coldwell Banker Rosling Real Estate (Nelson)
115 Lower Fauquier Road Lot# 1
Fauquier, British Columbia
Situated in the community of Fauquier BC, near the ferry landing, Lake and 9 Hole golf course on 1/2 acre is this mobile home with addition. There are 3 bedrooms, 1 bath on this spacious treed lot. Beautiful mature flowers, bushes and trees (including apple and plum trees) at front and forest behind. Private and beautiful scenic location for a recreational home. Creek near the back edge of the property. Home is serviced by town water. There is a partial basement on a solid concrete foundation. A detached workshop/store front (past uses) and storage shed are included on the property. Plenty of level and grassy areas for kids to play or to set up games. It is a short walk to the beach, or a round of golf and close to the boat launches. The home needs some work but the bones are good. There is a new electrical Silver Certificate on the home. (39097479). Great space for recreational home. There is as well a detached workshop/ store front (past uses). (id:60329)
Coldwell Banker Rosling Real Estate (Nakusp)
10274 Beacon Hill Drive
Lake Country, British Columbia
STUNNING, BRAND NEW and READY FOR YOU TO MOVE IN! With 4 bedrooms, 3 full bathrooms, backing onto a treed green space with a tandem 3 Car Garage and a Spacious Bonus Room, this home offers the perfect blend of modern luxury and natural beauty, offering incredible views and a peaceful, private setting. The main floor is spacious and bright with an open concept, large patio doors open onto a beautiful deck with views of the quiet park below, the kitchen with THOR stainless steel appliances and quartz countertops is perfect for entertaining. Come in from the garage into the walk thru pantry offering ample storage and easy access into the kitchen. On the main floor is the beautiful primary suite with luxurious ensuite, an additional bedroom (office) and full bathroom. The lower level features a large family room with patio doors leading out to a deck and yard overlooking the park, two additional bedrooms and a full bathroom. A large bonus room, would make an ideal media room, gym, golf simulator, the possibilities are endless! Whether you’re hosting friends, relaxing on your private deck or enjoying outdoor adventures just steps from your door, this home is the perfect retreat. Located in Lakestone with two amenity centres both with outdoor pool, hot tubs, gyms and a yoga studio. Surrounded by hiking trails, wineries down the road, ten minutes from Kelowna Int'l Airport and 15 minutes from UBCO. Measurements approx. GST applicable. Amenity fee $79.51/month (id:60329)
Royal LePage Kelowna
7578 Stampede Trail
Anglemont, British Columbia
7578 Stampede Trail, this is a generous-sized lot in Anglemont Estates with a peekaboo lakeview. Lots of potential to update and remediate the basement. The home requires substantial work and has an unremediated grow-op in the basement. As is, where is. Tenanted Property, 24 hours' notice required. All Offers must Subject to the Public Guardian and Trustee Approval. (id:60329)
Fair Realty (Sorrento)
950 Mt. Bulman Court
Vernon, British Columbia
*OPEN HOUSE Sun Sept 28 1-3pm* Exceptional family home on Middleton Mountain! This 3-bedroom plus den, 3-bathroom home sits at the end of a quiet cul-de-sac and shows 10/10. The walk up main floor offers a renovated kitchen with quartz countertops, backsplash, ample storage, and engineered hardwood floors. A wrap-around deck captures morning sun and mountain views, while the rear deck opens to a backyard oasis with tasteful landscaping, composite decking, pergola, low-maintenance vinyl fence, and a cute treehouse for the kids. The spacious primary suite features his-and-hers closets, ensuite, and French doors. Downstairs, enjoy a cozy family room with gas fireplace and a versatile 4th room for office or guests. With a new 50-year shingle roof (2024) and numerous thoughtful updates, this home is truly move-in ready. All this in a sought-after neighborhood just steps to Sawicki Park, minutes to schools and amenities, and a short 30-minute drive to Silver Star. A wonderful opportunity to own a meticulously cared-for home in one of Vernon’s most popular communities! (id:60329)
Royal LePage Downtown Realty
6639 Topaz Road
Vernon, British Columbia
*OPEN HOUSE Saturday Sept 27 1:30pm-3:30pm* Charming Bella Vista Home on1/3 Acre Lot! This lovely home on a quiet no-thru road backs onto peaceful ALR land. The upper level features 3 bedrooms, including a primary with 2-piece ensuite, a spacious kitchen with gas range, and a bright living room opening to a large covered deck - perfect for entertaining. Enjoy valley, orchard, and mountain views from the front, while the rear deck overlooks the expansive backyard with apricot tree, offering plenty of space for gardens, pets, kids to play, or future outdoor projects. The ground floor is a self-contained mortgage helper featuring two bedrooms, a full bathroom, a second kitchen, a spacious living room, separate laundry, and flexible storage/den space. Recent improvements include a new roof and hot water tank (2020), upgraded 200-amp wiring, and a newly replaced water main from home to curb. Outside, a carport and abundant parking amplify the home’s quiet, rural charm without sacrificing its modern conveniences. This property delivers peaceful country living just minutes from everything Vernon has to offer. A rare opportunity to own a property in Bella Vista with so much potential and just minutes from beaches, amenities and recreation. Quick possession available! (id:60329)
Royal LePage Downtown Realty
8130 Jackpine Road
Vernon, British Columbia
Welcome to Paradise Ridge, with just under five acres of park-like grounds, an intricate trail network, and a seasonal creek that sparkles through the property, this private estate is surrounded by postcard-worthy views in every direction. A stately pine-lined driveway sets the stage as you arrive at this custom-built residence, where dreamy vistas stretch across day and night. Designed for both comfort and grandeur, the home features vaulted ceilings, six bedrooms, and three bathrooms, perfectly blending space for family living and entertaining. Step inside and discover thoughtful luxuries: a cozy theatre room for movie nights, a pool table for lively gatherings, and even a sauna for spa-like relaxation. The home’s versatile layout also offers suite potential, adding flexibility for extended family or income. A new roof ensures peace of mind, while the low-maintenance, zero-scaped landscaping lets you spend more time enjoying nature’s soundtrack of hawks, birds, and whispering trees. Located on the school bus route and just minutes from world-class Silver Star Mountain Resort and only 15 minutes from Vernon, Paradise Ridge offers the rare balance of privacy and convenience. Whether you’re carving fresh powder in winter, hiking trails in summer, or simply soaking in the tranquility from your deck, this property is a true four-season playground. 8130 Jackpine Rd, in Paradise Ridge, isn’t just a home—it’s a retreat, an escape, and the Okanagan lifestyle at its very best. (id:60329)
Engel & Volkers Okanagan
1755 Marona Court
Kelowna, British Columbia
Fantastic Glenmore residence with sweeping views of Okanagan Lake, the city, and surrounding mountains. Set in a quiet, family-friendly neighbourhood just minutes from downtown Kelowna, parks, trails, and schools, this home blends comfort, functionality with breathtaking scenery. The main level showcases soaring ceilings, arched entryways, and a striking stone fireplace feature wall in the living room, framed by oversized windows. A bright kitchen with shaker style cabinetry, raised breakfast bar, and the lakeview dining area flows seamlessly onto a full-length deck—perfect for al fresco dining and evening sunsets. The primary suite is a private retreat with direct deck access, a spacious walk-in closet, and a spa-inspired ensuite with soaker tub and glass shower. Upstairs, a loft-style family room and guest suite capture stunning vistas, while the walkout lower level offers a large recreation room with fireplace, wet bar, and access to a covered patio. Two additional bedrooms, a full bath, and abundant storage complete this floor. The tiered backyard offers mature landscaping, rockwork, and a flat grassy area, ideal for play or gardening. A double garage with epoxy floors and extra driveway parking adds practicality. This home delivers exceptional Okanagan living—where sparkling city lights meet tranquil mountain and lake views. (id:60329)
Unison Jane Hoffman Realty
725 Hart Lane
Vernon, British Columbia
Perched in Vernon's Foothills with sweeping views of Kalamalka, Okanagan & Swan Lakes, mountains, city lights, & the entire valley. Original owners at this refined residence that blends comfort, entertainment & family living less then 15 minutes from Silver Star Resort or Kalamalka Lake. Main level offers open-concept living with a chef’s kitchen featuring a massive island, pantry, & premium appliances. The dining & living areas extend seamlessly to a full-length balcony with glass railings, panoramic vistas, & walk-down access to the pool. A stone-surround fireplace anchors the living room, while the primary suite showcases breathtaking views, a walk-in closet, and a spa-inspired ensuite. A second bedroom, 5-piece bath, & laundry with garage access complete this level. A true cinematic experience in this home with better than theatre sound! This home has a custom-built home theatre with professional acoustic treatments; 13.2 Dolby Atmos surround sound, 4K projector, over 10ft. screen & tiered recliner seating. The lower level is designed for relaxation & entertainment with a stylish bar, office, 2 guest bedrooms, a 3-piece bath, & easy access to the pool. Outside enjoy a resort-style retreat with an app-controlled saltwater pool with slide, hot tub, covered lounge, & cedar privacy screening. Double garage includes an EV charger & built-in shelving. HVAC include central vac, a WaterFurnace Synergy system, Nest thermostat, water filtration, & geothermal heating/cooling. (id:60329)
Unison Jane Hoffman Realty
3117 Capistrano Court
Kelowna, British Columbia
Located in a quiet cul-de-sac in the highly sought-after University area, this spacious 4-bedroom, 3-bathroom detached home offers 3,000 sq.ft. of comfortable living space. The open-plan main floor features a large great room with soaring vaulted ceilings, a cozy corner gas fireplace, and beautiful hardwood flooring. Walk out from the main level to a private deck and landscaped garden, ideal for outdoor entertaining. The home includes two master-sized bedrooms, with the primary suite offering a luxurious ensuite featuring a corner soaker tub and separate shower. A separate laundry room and utility room provide added functionality. The lower level boasts a second corner gas fireplace, a theatre and games area with durable laminate flooring, and a partial kitchen with a wet bar sink and under-counter fridge, perfect for guests or entertaining. Additional features include air conditioning, (Newer gas furnace & Heat pump) a double garage, and a mix of hardwood, carpet, and laminate flooring throughout. Conveniently located near top golf courses, hotels, grocery stores, a liquor store, pharmacy, and post office, this home is a perfect blend of comfort, space, and prime location. (id:60329)
Cir Realty
7373 Brooks Lane Unit# 4
Vernon, British Columbia
Lock and leave lakefront! A unique and desirable fusion of detached single-family living and the resort lifestyle, this fully furnished home boasts a massive interior with abundant space within an amenity-filled waterfront community. Inside, character rich hardwood flooring spans throughout the main living and dining areas, with granite countertops, stainless steel appliances, and rich dark brown cabinetry accenting the kitchen. Off of the dining area, sliding glass doors lead out to the deck, where an outdoor kitchen overlooks the pool. Upstairs, a primary suite awaits with a private balcony and spa-like ensuite bath. Two additional bedrooms on this level are wonderful for children and guests alike. Below the main floor, two additional bedrooms and a full bathroom share the space with an expansive family and theatre room, ideal for entertaining.The amenities only continue outside the home, this desirable complex boasts a large dock with boat slip, private beach, private pool, and abundant green space that is maintained by the strata which includes snow removal. Boat lift available for purchase separately. (id:60329)
RE/MAX Vernon Salt Fowler
3511 Spruce Road
Chetwynd, British Columbia
WOW! Drive by this one and you won't believe your eyes. So many lovely improvements, you'll truly love. YOU decide on where you want to LIVE and if you want RURAL, come check out this affordable country property on 4.5 acres with a comfortable, inviting and spacious living within this fantastic 2 storey home with lots of windows on the upper level to appreciate the lushes’ views. Large eat in kitchen with tons of counter space, separate dining area with sliding glass doors to deck and cozy sunken living room with windows galore. 3-bedroom, 2-bathroom, newer flooring, additional deck off the primary bedroom, updated hot water tank, pressure tank and extra pump. You’ll notice additional upgrades such as roof, updated bathroom, thermostat, hood fan, trim, paint and cook stove. Lagoon for sewer, approximate 20 ft deep well and property backs onto crown land. Your chilly days and nights will be extra special while enjoying the toasty warmth from the wood stove and summertime will be enjoyed walking the many trails. You’ll definitely want to set up and tour this private, secluded and treed rural property located in a top-notch neighborhood. (id:60329)
Royal LePage Aspire - Dc
2450 Radio Tower Road Unit# 165
Osoyoos, British Columbia
**PRESTIGIOUS OFFERING AT AN EXTRAORDINARY 1/2 MILLION BELOW ASSESSMENT** Secure a vacation legacy investment now! Embrace waterfront living with this custom-designed lakefront home with numerous upgrades. Set in a secure, gated community on Osoyoos Lake, this property combines luxurious details and breathtaking lake views-all without PTT, GST, or Speculation Tax. Short-term rentals allowed; perfect for personal use or passive income. The great room welcomes you with vaulted wood beams, a cozy fireplace, and oversized windows leading to a sun-filled patio overlooking the lake. The gourmet island kitchen boasts elegant cabinetry, a propane stove, stylish backsplash, and abundant natural light—perfect for hosting. The main floor includes a serene primary suite with walk-in closet, 4-piece ensuite with soaker tub, plus a second bedroom, powder room, & laundry room. The lower walk-out level is designed for entertaining with a wet-bar kitchen, cozy family room with fireplace, & huge sliding doors leading to a covered patio ideal for dining or a hot tub. This level includes two additional bedrooms, a full bath, providing space for guests to enjoy. (additional laundry hook-ups) Boat slip and designer furnishings, artwork, electronics & decor may be included as a negotiable turnkey package. The Cottages community offers a private sandy beach, clubhouse with two pools, hot tubs, gym, two dog parks and over 2,600 feet of walking trails. A rare lakefront gem awaits! (id:60329)
Angell Hasman & Assoc Realty Ltd.
263 Hwy 3 Highway Unit# 32
Princeton, British Columbia
Affordable 3 Bedroom Mobile Home in Quiet, Family-Friendly Park.. Looking for an affordable place to call home? This 3-bedroom older mobile home is located in a quiet, well-maintained mobile home park, perfect for families and those looking for a peaceful lifestyle. Enjoy the covered front deck and covered back porch, ideal for relaxing or entertaining in any weather. The home comes equipped with a fridge, stove, washer, and dryer, so you're ready to move in and make it your own. Nestled in a great location within the park, this home offers comfort, convenience, and community at a great price. Don’t miss out on this opportunity! (id:60329)
Century 21 Horizon West Realty
3350 Woodsdale Road Unit# 504
Lake Country, British Columbia
Incredible Townhome with dream location! This Lake Country gem is a large, bright, 4 bedroom, 3 bathroom 1853 sq ft corner unit with double garage and driveway backing onto a beautiful park, steps from the beach. Homeowners have meticulously cared for and improved the place over the past several years. Fresh paint, granite counter tops, new stainless appliances including front load washer & dryer, motorized window blinds and gas fireplace with BBQ hook up. Featuring 9 foot ceilings, huge lofted family room, master bedroom with ensuite on main floor, central air and private patio surrounded by lush green landscaping all make for great comfort and convenience. This well-kept, scenic complex is nestled in nature while being only a 5 minute drive to all necessary and luxury amenities. Schools, university and airport are within close proximity, and you can literally walk to the corner store, pub, hiking trails, tennis courts or lakefront with your beach chairs or kayak. Don't miss out on this unique opportunity for an awesome lifestyle at an affordable price. Come and experience Okanagan Townhome living at its best! (id:60329)
2 Percent Realty Interior Inc.
3820 20th Street Ne Unit# 12
Salmon Arm, British Columbia
This stunning home in the highly desirable and exclusive North Broadview area, offers a perfect blend of elegance, comfort, and everyday practicality, with meticulous attention to detail evident inside and out. The bright and inviting kitchen features quartz countertops, stainless steel appliances, and a gas range that will impress any home chef, while the seamless flow into the living and dining areas makes it ideal for entertaining, relaxing with family, and enjoying the views. The living room is enhanced by a tray ceiling, cozy gas fireplace, and large picture windows creating warmth throughout. The primary suite is a true retreat, complete with a spacious walk in closet, a second closet, and a luxurious ensuite bathroom featuring a soaker tub, walk in shower, and double vanity. Everyday convenience is built into the design with a large main floor laundry room and a mudroom located directly off the garage. The main home is complete with 3 other bedrooms. Outside, a covered deck offers breathtaking views of Shuswap Lake and Mt. Ida, with a gas BBQ hookup making summer dining effortless. The backyard is fully fenced for privacy, with lush landscaping, and underground irrigation, creating a true retreat right at home. A legal one bedroom suite with its own entrance and laundry provides excellent flexibility, whether for extended family, guests, or as a rental income opportunity, the suite has been finished with the same quality and standards as the main home. This home contains an extensive list of thoughtful upgrades. Additional highlights include an oversized double garage for vehicles, tools, and gear, along with extra paved parking that easily accommodates guests, trailers, or RVs. Nestled in the peaceful North Broadview neighbourhood, this home combines a quiet, private setting on a no thru street, with the convenience of being just minutes from all the amenities of Salmon Arm, offering the perfect balance of luxury, lifestyle, and functionality (id:60329)
Real Broker B.c. Ltd
1092 9th Avenue
Fernie, British Columbia
Live, Rent, or Invest – Two Homes on One Fernie Lot. The main home is a character 1.5-storey residence (1,047 sq. ft.) featuring 3 bedrooms and 1 bathroom. Well lived-in and ready for renovations, it presents an excellent canvas for adding value and creating a space that reflects your personal style. Complementing the main home is a modern carriage house, built in 2014, offering 2 bedrooms and 2 bathrooms in a thoughtful, functional layout. Both dwellings are currently tenanted, providing flexibility for those looking for multi-generational living, guest accommodation, or future rental revenue. With vision and updates, this property has the potential to transform into a true Fernie gem. Just a short stroll to downtown, restaurants, parks, and trails, it offers the perfect balance of lifestyle and convenience. (id:60329)
RE/MAX Elk Valley Realty
4404 20 Street Unit# 3
Vernon, British Columbia
Surprisingly Spacious Townhome in a Prime Vernon Location! Welcome to one of Vernon’s best-kept secrets; this exceptionally spacious 4-bedroom, 2.5-bathroom townhome is located in an understated, value-packed complex in the desirable Harwood neighborhood. With 2,700+ sq ft of well-designed living space, this home offers more room than most strata properties at this price point! Ideal for families, first-time buyers, or those looking to downsize without sacrificing space. Just steps to Harwood Elementary & Seaton High School, & minutes to shopping, transit, & downtown events, the location is unbeatable. The bright main floor features a welcoming layout with a kitchen, laundry, den/office, powder room & open living/dining areas that flow out to a private, fully fenced, xeriscaped backyard with a covered patio, a perfect spot for kids, pets, or quiet relaxation. Upstairs, the king-sized primary suite boasts a w/i closet & 4-pc ensuite, with two additional bedrooms & a full 4pc bathroom offering a fantastic setup for families. A fully finished basement adds even more value with a 4th bedroom, a family/rec room & ample storage/utility room. Enjoy low-maintenance living with the bonus of a single-car garage & dedicated second parking stall. Pets allowed (with restrictions) & rentals permitted; this property offers flexibility & space rarely found in townhome living. Huge value, unbeatable location, & room to grow, don’t miss your opportunity to own this hidden gem! (id:60329)
Real Broker B.c. Ltd
321 Copper Avenue N Lot# 19
Greenwood, British Columbia
Welcome to Fort Greenwood! The only place in the City that allows Rv's and Park Model trailers. Are you craving a get away? Do you want water front property? Look no further! This property has it all! Stay year round, or use it as a recreational get away. Walking distance to downtown, and a large park, with a fenced dog run, is just outside the gates. Cross the creek and you are on the Trans Canada Trail, where you can bike, quad, run or walk your pets. Greenwood is Canada's smallest City, boasting a ton of activities to do in the great outdoors. There is a local ski hill, and Jewel lake offers great fishing nearby. Fort Greenwood is a unique place to live. Call your REALTOR today! (id:60329)
Century 21 Premier Properties Ltd.
1434 Beatty Road
Scotch Creek, British Columbia
Discover this beautiful flat, square parcel of land tucked away on the edge of Scotch Creek, offering the perfect blend of privacy and convenience awaits your 'plans' with plenty of room. Surrounded by mature trees, this peaceful property provides a natural setting while still being just minutes from the sparkling waters of Shuswap Lake. An older 1980’s mobile home with newer appliances, offers a cozy living space with potential for upgrades or replacement, A practical older shop/shed adds extra storage or workspace, perfect for hobbies, tools, or recreational gear. With its ideal location, level terrain, and treed seclusion, this property is an excellent option for a weekend getaway, year-round living, or future development in one of the North Shuswap’s most desirable communities. (id:60329)
Century 21 Assurance Realty
9845 Eastside Road Unit# 128
Vernon, British Columbia
Live the resort life at The Outback, where lakefront adventure, forested trails, and lasting memories come together. This 1,727 sq ft bungalow-style residence comes furnished and turn-key, ideal for year-round or vacation living. Offering 3 bedrooms plus a versatile office or den, along with 2 full bathrooms, the home is bright and inviting with high ceilings, hardwood floors, granite countertops, and an open-concept layout designed for both comfort and entertaining. Automatic shades, lake “peek-a-boo” views, and two private patios extend living outdoors for barbecues and gatherings. Practicality meets lifestyle with a rare oversized 631 sqft storage area, accessible from both inside and out, plus underground parking. Residents enjoy resort-style amenities including two pools, four hot tubs, tennis and pickleball courts, fitness center, clubhouse, and a private marina with beach access. Nestled in a forested community built into the natural rocky landscape, you are just minutes from Ellison Provincial Park hiking trails, world-class mountain biking, and Predator Ridge Golf Resort. With Kelowna International Airport, Lake Country wineries, and Silver Star Ski Hill all nearby, this is where the true spirit of Okanagan living comes alive. (id:60329)
RE/MAX Vernon
8121 Birchwood Drive
Trail, British Columbia
Welcome to Birchwood Drive this luxury detached home in one of Trail’s most desirable neighbourhoods. Designed with both comfort and elegance in mind, this residence offers exceptional and endless views of the valley including the Columbia River and Red Mountain. The main floor showcases engineered hardwood flooring and an open concept layout with vaulted ceilings, that flows seamlessly from the kitchen to the dining and living areas, creating the perfect space for entertaining or relaxing with family. On the main level, you’ll find spacious bedrooms, including a luxurious primary suite, while the lower level provides additional living space with flexibility for a guest room, office, or recreation area. Step outside to a private fenced backyard that backs onto green space, offering peace and privacy with the bonus of lane access. Two decks plus a private back yard patio provide plenty of outdoor living options, from morning coffee to evening sunsets. Built in 2018, and looks barely lived in, this modern home combines high-end finishes with thoughtful design, making it an ideal choice for families or anyone seeking a blend of style, function, and location. This is priced well BELOW ASSESSED VALUE Call your Realtor today. This home won’t last! (id:60329)
Century 21 Assurance Realty Ltd.
730 9 Avenue Ne
Salmon Arm, British Columbia
Premium location in Salmon Arm with rare Shuswap Lake and McQuire Lake views. Corner lot, 1946 home on over .24 of an acre with room for Secondary residence. The location allows an easy walk to town around McQuire Lake Park, and the hospital is within approximately 100 yards. 9th Avenue is a very quiet roadway which provides peace and quiet. Having two bedrooms and two bathrooms upstairs, the basement has been stripped to the studs for plans to make suite downstairs. Upstairs needs some updating, but has fir hardwood floors and cork flooring. The home has upgraded vinyl windows, updated plumbing and 200 amp service. Here is a chance to own one of the coveted locations in Salmon Arm, first time on the market in over 35 years. Deemed high density on OPC, so lots of possibilities. Quick possession possible. (id:60329)
Sotheby's International Realty Canada
2350 Stillingfleet Road Unit# 213
Kelowna, British Columbia
Centrally Located Townhome in Guisachan Village. This 2-bedroom, 2-bathroom townhome offers the perfect blend of comfort and convenience. Enjoy a private deck connected to a breezeway, creating a peaceful, treehouse-like experience. Located just minutes from the beach and steps from Starbucks, a pharmacy, medical clinic, liquor store, and more, you’ll love the walkable lifestyle this home provides. Inside, you’ll find newer stainless steel appliances, Cozy gas fireplace, a brand-new furnace, AC and a new hot water tank. The complex offers great amenities, including a seasonal pool and hot tub, secured underground parking with storage, and easy access to multiple transit routes and nearby parks. Pet-friendly with up to two cats or one dog allowed. (id:60329)
Royal LePage Kelowna
755 Morven Drive
Kamloops, British Columbia
Welcome to 755 Morven Drive! This updated Westsyde home offers space, comfort, and versatility on a generous 10,000 sq ft lot. The main floor features two spacious bedrooms, a bright living and dining area, a functional kitchen, convenient laundry, and access to a large covered deck—perfect for year-round entertaining. On the lower level you’ll find a bright and inviting two-bedroom in-law suite with its own entrance, updated cabinetry, full bathroom, and separate laundry—ideal for family, guests, or income potential. The fully fenced yard is a highlight, complete with an above-ground pool, workshop, and plenty of outdoor space for kids, pets, and recreation. Important updates include the roof and windows, providing peace of mind for years to come. Located in a desirable family-friendly Westsyde neighborhood, this home combines modern updates with incredible flexibility—an excellent opportunity for buyers seeking comfort, privacy, and added value. (id:60329)
Stonehaus Realty Corp
6610 Goose Lake Road
Vernon, British Columbia
Build your dream home on this rare, spacious 0.45 Acre lot in the sought-after Bluejay Subdivision! Perfect for a grade-level entry home, this property offers plenty of space for RV parking. Enjoy the peaceful, countryside feel with surrounding agricultural land, yet be just 10 minutes from Vernon’s shops and amenities. All utilities are ready at the lot line power, high-speed internet, gas, water, and sewer making building simple and convenient. With no restrictive building schemes, you have complete freedom to design the home you want. MUS zoning provides a multitude of density options, don’t miss out opportunities like this don’t last long! Drive by today and see the potential for yourself! Ask your Realtor for a complete package on this parcel today! (id:60329)
Canada Flex Realty Group
825 Fernie Court
Kamloops, British Columbia
This stunning three-story home sits in a beautiful neighbourhood in cul de sac located in Guerin Creek. 825 Fernie Court is a custom 2012 owner-built home located close to TRU University, shopping and many more amenities. This home features a main floor with an open foyer giving you access to a modern living room which leads to a spacious dining area. Off the kitchen you have access to a large bedroom with full bathroom and access to a patio along with a backyard. In the entrance there is a stairway leading you to a guest bedroom along with a laundry room which then opens into a family room with tiled floors and a vaulted ceiling. The upper level consists of an additional two bedrooms including a master bedroom. Both bedrooms are with full bathrooms. The basement is fully finished with one bedroom in-law suite which has a full kitchen, bedroom and private entrance. The basement also has a rec room with a kitchen, full bathroom with a private entrance as well. There are many additional features of this stunning home. Quick possession is possible. Don’t miss your chance to view this home and call home. All Measurements Approx buyer to verify if important. (id:60329)
Royal LePage Westwin Realty
2611 Guidi Road
West Kelowna, British Columbia
This 0.39-Acre private retreat is nestled in the desirable Lakeview Heights Community, offering space, privacy, and endless potential. Powered by SOLAR Lighting, this Energy-Smart home is designed for both comfort and Sustainability. With a 4-level split floor plan, the home features 4 bedrooms and 4 bathrooms, thoughtfully updated throughout. A long estate-like driveway provides parking for 10+ vehicles, with ample space for boats, RVs, and recreational toys—all neatly tucked away at the side of the property. Outdoors, enjoy the beauty of mature fruit trees, grapevines, underground irrigation, and a garden area. Relax on the expansive front deck or entertain on the huge covered back patio with full privacy. Inside, the extra-large updated kitchen flows seamlessly into the family room—a versatile space with unlimited possibilities, whether you envision a games room, media room, or in-law suite. The basement includes brand-new flooring, a full bathroom, and a massive unfinished section awaiting your creative vision. This Lakeview Heights gem is more than a home—it’s a lifestyle. Come see the beauty and generous space it has to offer! (id:60329)
Oakwyn Realty Okanagan
1395 Prairie Rose Drive Unit# 24
Kamloops, British Columbia
OPEN HOUSE SATURDAY SEPT 27th 11-1pm! Welcome to your new standard of living—a sophisticated collection of executive modern townhouses designed for discerning buyers who value style, space, and convenience. This stunning 3-bedroom, 3.5 bath home offers the perfect blend of contemporary architecture and premium finishes, tailored for urban professionals and growing families alike. Step inside and experience light-filled open-concept living spaces with high ceilings, sleek engineered hardwood flooring, cozy gas fireplace and expansive windows. The gourmet kitchen boasts quartz countertops, stainless steel appliances, custom cabinetry, and a large island perfect for entertaining. Upstairs, the primary suite is your personal retreat, featuring a walk-in closet and a spa-inspired ensuite with double vanities, glass shower, and elegant tile work. Two additional bedrooms and full bath to provide comfort and privacy for family or guests. Ascend to your private rooftop patio—a rare luxury—where you can unwind, host guests, or simply enjoy panoramic views of the surrounding city-scape and mountains. Other details include newer furnace. Double garage. Rough in central vac and space for an elevator! This property ticks all the right boxes. Call now for details and showings. (id:60329)
Royal LePage Westwin Realty
7200 Victoria Road S
Summerland, British Columbia
Set along the iconic Bottleneck Drive, this lovingly maintained home blends comfort and character with a location that feels truly magical. Just minutes from celebrated wineries, the scenic KVR Trail, and downtown Summerland, the property also backs directly onto the historic Kettle Valley Steam Railway, creating a picturesque setting that feels straight out of a Hallmark movie. Inside, soaring 19-foot vaulted ceilings fill the living room with natural light, while the upper level offers three inviting bedrooms that overlook the bright and airy space below. The heart of the home is its open-concept kitchen, dining, and family rooms, where large windows frame the outdoors and a walk-out door provides easy access to the backyard. It’s a space designed for connection—whether you’re preparing meals, gathering around the table, or enjoying quiet evenings together. The main level also offers wonderful flexibility with a private office or guest area, complete with its own entrance and a built-in wall bed—an ideal retreat for visiting friends or a quiet place to work. Outdoors, the backyard feels like a private sanctuary. A gentle creek winds through beautifully landscaped gardens with natural rock accents, while a spacious patio invites you to relax in the hot tub, host summer barbecues, or simply unwind in the peaceful surroundings. Thoughtful updates, including modern HVAC, newer appliances, newer flooring, and fresh paint, mean the home is as practical as it is welcoming. (id:60329)
Royal LePage Locations West
3460 Parkway Road Unit# A204 Lot# Mabel Lake
Enderby, British Columbia
Welcome to your dream retreat at Lakeside Estates, overlooking pristine Mabel Lake within the exclusive Mabel Lake Golf and Airpark Resort. This spacious, contemporary 2-bedroom, 2-bath condo in the sought-after front A Building boasts uninterrupted lake views! Step inside to discover a modern kitchen adorned with sleek granite countertops, premium KitchenAid appliances—including a fridge with ice and water dispenser, and a smooth-top range—with abundant built-in cabinetry and under-cabinet lighting and an auto-lit pantry. The inviting living area features an unblocked lake view, access to the patio, and an electric fireplace, creating a cozy ambiance year-round. Retreat to the primary suite where a spa-inspired ensuite bath awaits, complete with custom sculpted tile, jetted tub, and a separate glass shower. Comfort and effortless living, with convenient stacked Whirlpool laundry, and invisible screen doors for air flow. Security and peace of mind are provided by an on-site manager and gated entry. Resort-style amenities include a heated outdoor pool and hot tub. Steps away, enjoy a beautiful golf course, clubhouse, 2 Marinas and grocery-liquor store. Golf memberships and boat slips available, With low monthly strata fees and weekly rentals permitted, this resort property has it all! An hour’s picturesque drive from Vernon or Sicamous, or arrive by plane on the private resort airstrip. Big rainbow ,lake trout, Salmon. Sledding and hiking await on surrounding crown land. (id:60329)
Exp Realty (Kelowna)
5622 Yarrow Street
Oliver, British Columbia
One-of-a-kind walk-out rancher on nearly 3/4 of an acre in Oliver’s premier view location—Yarrow Street! Enjoy panoramic views to McIntyre Bluff, a gorgeous saltwater pool, and composite sun deck surrounded by a fully irrigated, private yard. Over 2,000 sq.ft. on the main level with 3 bedrooms, 2 gas fireplaces, and a stunning kitchen/dining area designed for entertaining. Renovated throughout with quality finishes, modern flooring, and exceptional curb appeal. Lower level features family room, office, 4th bedroom, and 3-pce bath with pool access. 3 Gas Fireplaces. Double garage, estate-style setting, and move-in ready. Ideal for families or active retirees. A rare opportunity in one of Oliver’s most desirable neighbourhoods! (id:60329)
RE/MAX Wine Capital Realty
2916 Allenby Way
Vernon, British Columbia
Conveniently located in Westmount, this good sized 2490 square foot family home includes a one bedroom separate suite. Large, nicely landscaped backyard with garden areas provides excellent privacy. Low maintenance front yard has good street appeal. Newer Air Con (2020), Newer Hot Water Tank (2022), Newer main floor Frigidaire Refrigerator (2019). New Washing Machine in suite. New Carpets on stairways on main. Newly painted main floor and hallway. Level parking and bus stop nearby. Great as an investment or a full time residence. Easy to view. (id:60329)
RE/MAX Vernon
595 Yates Road Unit# 118
Kelowna, British Columbia
Discover the perfect blend of comfort and convenience in this beautifully maintained 2-bedroom, 2-bathroom home, nestled in one of Kelowna’s most sought-after neighborhoods. Ideal for retirees or anyone looking to embrace the Okanagan lifestyle. As you enter, you'll find a bright, open-concept living area that seamlessly connects the kitchen, dining, and living spaces—perfect for entertaining or relaxing at home. Enjoy modern upgrades, including a walk-in shower, water filter and softener, central vac, newer A/C, furnace, hot water tank, roof, irrigation box, and garage door opener. The kitchen is both functional and inviting, with ample counter space, some newer appliances and an adjoining family room. Large windows throughout flood the home with natural light, creating a warm, welcoming atmosphere. The serene primary bedroom features a spacious closet and private ensuite, while a second bedroom offers flexibility for guests or a home office. Step outside to your private, landscaped yard, complete with a tranquil stream and a covered patio plus an awning—perfect for summer gatherings or quiet evenings. Located minutes from parks, shopping, and Okanagan Lake, this home offers the perfect balance of tranquility and accessibility. Don’t miss out—schedule your viewing today! (id:60329)
Stilhavn Real Estate Services
4212 26 Avenue
Vernon, British Columbia
An excellent opportunity for first-time buyers or investors, this 3-bedroom, 2-bath home offers great potential in a quiet, established neighbourhood. The main floor features bright living spaces with large windows that bring in plenty of natural light, three bedrooms, and a full bathroom. Downstairs, you'll find a second full bathroom, a spacious rec room ideal for a home office, gym, or flex space. The fully fenced yard is perfect for gardening or outdoor activities, and the detached shop with alley access provides added convenience for hobbies, storage, or parking. Located close to schools, amenities, and just a short drive to three beautiful Okanagan lakes, this is a fantastic chance to enter the market and make this home your own. (id:60329)
Exp Realty (Kelowna)
144 Clearview Crescent Unit# Sl2
Penticton, British Columbia
Welcome to your dream home at the stunning Apex Resort! This beautiful brand-new half duplex offers a perfect blend of luxury, comfort, convenience & SHORT TERM RENTAL potential. 4 bedrooms, 4 bathrooms, and over 2200 square feet of living space, this residence is the epitome of modern mountain living. Infloor heating in the first 2 floors of the home adds to the coziness. The main floor is a masterpiece of design, featuring a spacious and well-appointed kitchen that is a delight for any chef. The dining area seamlessly connects to the living room, where a cozy WOOD fireplace creates the perfect ambiance for chilly mountain evenings. This open-concept layout is perfect for both intimate family gatherings and entertaining friends. The lower floor boasts a bedroom area, providing an ideal space for entertainment or relaxation with wet bar and 3-piece bathroom which could be a POTENTIAL STUDIO SUITE. Venture to the upper floor, where all three bedrooms are thoughtfully arranged. The master bedroom, complete with its own ensuite bathroom, provides a luxurious retreat. The additional two bedrooms offer ample space and comfort for family members or guests. Convenient single car garage, great for storage and extra ski gear. One of the most exciting features of this property is its walkable distance to the ski hill and skating loop. Whether you're an avid skier or simply enjoy the winter wonderland, this location ensures that outdoor adventures are just steps away from your doorstep. (id:60329)
Exp Realty
1420 Bernard Avenue
Kelowna, British Columbia
Freehold townhome with no strata fees in a fantastic central location! Inside you’ll find an updated 2 bedroom, 1.5 bathroom layout with a bright white kitchen, stainless appliances, and plenty of counter space. The living areas are modernized with updated flooring, fresh paint, and newer windows. A spacious laundry/mudroom offers great storage, while outside a large deck is perfect for relaxing or entertaining. With parking for 2, this home combines practicality with comfort. Just steps to Duggan Park, transit, and only minutes to downtown, the Apple Bowl, and Parkinson Recreation Centre. Whether you’re a first-time buyer or investor, this property offers flexibility with no rental or pet restrictions and a dog park steps away! (id:60329)
Royal LePage Kelowna
1050 Springfield Road Unit# 151
Kelowna, British Columbia
Discover an ideal blend of modern comfort and prime location in this 3bed 2.5bath townhome in the desirable Millbridge community. This home offers a spacious and functional main floor designed for contemporary living. The kitchen features SS appliances and flows seamlessly into a generous living room, which has a sliding door providing easy access to a private patio for outdoor gatherings. For those who work from home, a dedicated office space on this level offers a quiet and focused environment. Upstairs, the primary suite is a true retreat, complete with a 5pc ensuite bathroom and a private sundeck, an ideal spot for your morning coffee. The third bedroom was recently created with a new wall, adding a flexible, private space to the home. The home has been meticulously maintained with significant recent upgrades, ensuring peace of mind for years to come. Key updates include a furnace (2020), an AC unit (2021), a water tank (2024), and new windows and sliding doors installed within the last 3 years, which enhance energy efficiency and comfort. A dedicated carport includes a convenient storage locker. The property's location offers an unparalleled lifestyle, with easy access to public transportations, schools, and all that DT Kelowna has to offer. Enjoy the outdoors with nearby trails and parks, including Mission Creek Regional Park and Knox Mountain Park. This home combines comfort, style, and convenience in a prime location. Don't miss the opportunity to make it yours. (id:60329)
Exp Realty (Kelowna)
10110 Main Street
Summerland, British Columbia
Rare Commercial Building in Downtown Summerland. A unique chance to own a prime commercial building with residential suite a above. Ideally located on Main St, this property boasts one of the best locations in town, with a rich history of successful bakeries dating back to the 1940s. Spanning two titles, this versatile property offers 2,589 sq. ft. of commercial space on the main level, currently operating as the highly successful Summerland Bakehouse Co. Ltd.—a staple in the community for over 12 years. Above the bakery, a spacious 2,161 sq. ft. residential apartment features 5 bedrooms, 2 bathrooms, a large living room, dining area, kitchen, laundry room, & a private back deck. With multiple possibilities, the upper unit could remain a rental property or explore the potential to convert into residential units for increased income potential. Additional highlights include - ample open parking at the back with laneway access, high-traffic downtown location with excellent visibility & foot traffic. Don’t miss this rare opportunity to own a landmark building in Summerland. Contact the listing Realtor today for more details, a complete listing package & to schedule your private viewing. Duplicate Listing. (id:60329)
RE/MAX Orchard Country
1488 Bertram Street Unit# 2910
Kelowna, British Columbia
Welcome to Bertram at Bernard Block, the Heart of Downtown Kelowna - incredible value for stunning views, with the option to add a second parking stall. This gorgeous northwest corner home offers breathtaking, unobstructed views of the lake, city, mountains. With approx. 865 square feet of interior living space, this thoughtfully designed home feat. expansive windows, spacious balcony, and modern warm color scheme that complements the natural beauty of the Okanagan. The gourmet kitchen boasts quartz countertops, stainless steel appliances & flat-panel cabinetry. The open-concept living space is flooded with natural light, and premium wide-plank vinyl flooring adds warmth & durability. The split bedroom layout allows for flexibility. The primary suite features a large walk-in closet and full ensuite with tiled shower. Every window features modern roller shades, and central heating and air conditioning for cozy living in all four seasons. Bertram offers incredible amenities, incl. rooftop sky pool on the 34th floor, hot tub & lounge with panoramic views, fitness center, co-working space, bocce court, & outdoor BBQ’s. Fully pet-friendly with a dedicated dog wash and run area, plus secure bike storage & repair station. With a Walk Score of 97, you’re just steps from restaurants, shops, and transit. 1 secured parking stall included, plus 1 storage & 1 bike locker included. Experience downtown living at its finest - make Bertram your new home! Vacant and ready for quick possession. (id:60329)
Sotheby's International Realty Canada
238 Leon Avenue Unit# 707
Kelowna, British Columbia
No GST! Welcome to #707 238 Leon Avenue! Water Street by the Park (WSBTP) is a brand-new development offering vacation-inspired living in the heart of downtown Kelowna. This luxurious SW facing, 3-bedroom + Den, 2-bathroom unit includes 1398 sq. Ft of living space, w/ a 500 sq. Ft wrap around balcony, offering breathtaking views of Okanagan Lake. The C1-07 floorplan is thoughtfully designed with luxury and elegance in mind and offers clean lines, bright open living space, and calming neutral colours throughout. The kitchen features premium wood cabinetry, quartz countertops, and stainless-steel Fulgor Milano appliance package, including panel ready fridge and gas range. The interior is finished with luxury vinyl plank flooring and porcelain tile. WSBTP is an amenity rich community, which features a sixth-floor “deck” that offers a peaceful retreat from the buzz of downtown Kelowna. The deck includes a heated outdoor pool, two hot tubs, sauna, steam room, fully equipped gym, outdoor BBQs, fire pit enclaves, golf simulator, putting green, yoga and spin studio, and so much more. WSBTP puts you at the centre of it all—just steps from coffee shops, restaurants, breweries, wineries, shopping, public transit, City Park, and the Waterfront Boardwalk. One parking stall included. No storage locker. Rentals are allowed, with restrictions (min. 30 days) and pets are also allowed, with restrictions (up to two dogs; or 2 cats; or one dog and one cat). GST is inclusive of the purchase price. (id:60329)
Oakwyn Realty Okanagan
519 5th Street
Vernon, British Columbia
Welcome to 519 at Desert Cove, a lovingly maintained home that has been meticulously cared for by its original owners. This spacious and inviting residence offers 3 bedrooms, 3 bathrooms, and a versatile office/flex space, thoughtfully designed across a bright and open floor plan. Perfect for family living or entertaining, every corner of this home is filled with natural light and warmth. The main floor features a stunning open concept living areas. A gourmet kitchen with new cabinetry, spacious living room, a formal dining space, and a cozy breakfast nook—ideal for gatherings with loved ones. The primary bedroom is a true retreat, complete with a walk in closet, and full ensuite bathroom, Additional main floor highlights include a functional office, a full bathroom, a convenient laundry room, and seamless access to outdoor spaces. Downstairs, the walkout basement offers an expansive recreation room, two more bedrooms, a workshop, and ample storage, providing flexibility for hobbies, guests, or home projects. Step outside to beautifully landscaped yard that create serene spots to relax, entertain, or simply enjoy the outdoors. Desert Grove is a welcoming 40+ community, offering a friendly, active environment for those looking to embrace a vibrant lifestyle while enjoying the comforts of a meticulously maintained home. Unit 519 perfectly combines thoughtful design, functional spaces, and outdoor enjoyment, making it an exceptional place to call home. (id:60329)
Real Broker B.c. Ltd
170 Celano Crescent Unit# 62
Kelowna, British Columbia
Stop scrolling. This is the deal everyone wishes they found first! The last two very recent sales in this complex went for $685K and $690K...for the same unit. This is $30K LESS!! That means instant equity from day one. Vacant and move-in ready so you can get the keys fast. Inside, you’ll love the sleek kitchen with quartz counters, gas stove, under-cab lighting, and a built-in wine rack. The open living area flows onto a sunny deck with BBQ hookup, perfect for summer nights. Upstairs, the primary suite comes with a walk-through closet and ensuite, plus two more bedrooms and laundry. Downstairs flex room can be your 4th bedroom, office, gym, or play space. Family and pet friendly with parks, schools, shops, and restaurants just steps away. This is a rare chance to grab a unicorn of a deal in North Glenmore. Don’t sleep on it. (id:60329)
Coldwell Banker Executives Realty
2838 Summerview Place
West Kelowna, British Columbia
Welcome to 2838 Summerview Place in the desirable Smith Creek neighbourhood. This 4 bed, 3 bath walk-up family home offers 2,411 sq.ft. on a 0.18 acre lot with stunning views of the valley and lake. Designed with families in mind, the layout features 3 bedrooms up and 1 down, an updated kitchen with a large island, newer appliances, and a bright open-concept living space that flows onto a spacious front deck, perfect for soaking in the Okanagan views and entertaining. The backyard is equally impressive, offering a hot tub, fresh sod, a storage shed, and plenty of usable yard space for kids and pets. A large laundry room, unfinished basement storage, and outdoor shed ensure there’s no shortage of storage space. The oversized driveway and 2-car garage provide parking for vehicles, toys, or guests with ease. Inside, you’ll appreciate the thoughtful updates and natural light throughout, while outside you’ll enjoy both a front deck for sunrise coffee and a private backyard retreat for evening gatherings. The home sits on a quiet, family-friendly street, steps to Shetler Park, and just minutes to schools, shopping, and West Kelowna’s best wineries. This move-in ready home combines views, functionality, and location, truly checking all the boxes for families looking to settle in the Okanagan. Schedule your showing today! (id:60329)
Vantage West Realty Inc.
4157 Gallaghers Parkland Drive
Kelowna, British Columbia
This stunning rancher with basement backs onto a large park, offering privacy with green space on two sides and only one neighbour. The popular “Troon” plan features 4,189 sq. ft., 5 bedrooms, 3 full baths, 2 bedrooms + den on the main and 3 more bedrooms below. The lower level also includes a family room, gym, flex room, bonus room (wine cellar option), and a massive rec/media room built with an engineered beam so no pillars interrupt your space. Renovations in 2017 added quartz counters, large island, floor-to-ceiling cabinets, new appliances, California shutters, Hunter Douglas blinds, outdoor kitchen, LED lighting, built-ins in the media room, and more. Brand-new washer & dryer too! Enjoy outdoor living with a fenced front courtyard and large covered patio backing the park. Inside: a grand foyer, 11’ ceilings up, 9’ down, 3 gas fireplaces, French doors, basement surround sound, and a heated-floor granite bathroom. Double garage plus golf cart space. At Gallagher’s Canyon, enjoy 2 golf courses, tennis, indoor pool, fitness centre, billiards, woodworking, yoga, Pilates & more. Enjoy the peace and tranquility of a country setting minutes from the city amenities. Live the Okanagan lifestyle! (id:60329)
Century 21 Assurance Realty Ltd
168 Asher Road
Kelowna, British Columbia
FACADE UPDATE IN PROGRESS! In-line, street level, commercial space available in the Asher Complex, located in the heart of the Rutland Urban Centre. Approx. 2,085 SF of versatile commercial space including a large open work area or retail area to the front of the unit, 5 individual offices to the rear of the unit along with a washroom and storage room. Parking available to the front and rear of the unit. Centrally located, close to restaurants, coffee shops, banks, boutique businesses, public transportation and only a short walk to Plaza 33. Sorry, no food uses. (id:60329)
RE/MAX Kelowna
4905 Meadows Crescent
Fairmont Hot Springs, British Columbia
Welcome to the tranquil setting known as the Meadows in Fairmont. Here is an offering you should not miss out on. Situated on a quiet street, this double wide lot offers great mountain views, loads of space, and is located only minutes from multiple golf courses, hiking, floating, skiing, mountain biking and more. We are offering this house FULLY FURNISHED and equipped and ready to go, just bring your snacks and clothes. This house boasts new paint inside and out, a large double car garage for the toys, premium furnishings, some never even sat on or slept in. 4 bedrooms and 2 bathrooms provide the space for larger families. 2 soothing propane fireplaces to keep you cozy on the long winter nights. Tons of storage space downstairs for crafts room, hobby room or whatever interests you. The gorgeous dining room leads you to the yard which includes the garden shed a large gazebo, firepit, and solar powered LED lighting all providing a relaxing space to be lazy. Enjoy the shade on days under the apple or cherry tree's.A large paved driveway leads to a beautiful metal security door with metal screening for cozy air flow. The bright kitchen will be a delight to be in with mountain views, solid maple cabinets and drawers, and clean appliances. All of the beds feature new pillow top mattresses. Also included, a brand new set of Amana washer and dryer. The lower level boasts a large family room with all new furniture, a new 75"" TV and so much more. Call your REALTOR? today (id:60329)
Royal LePage Rockies West
