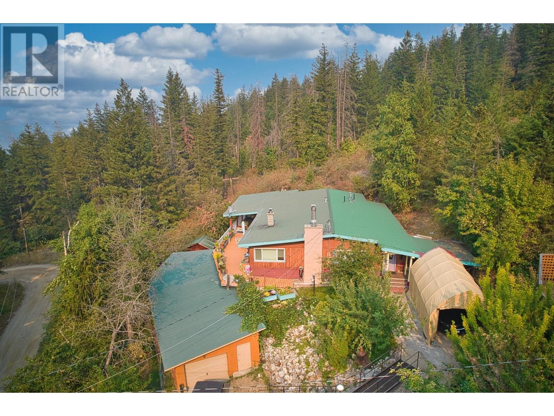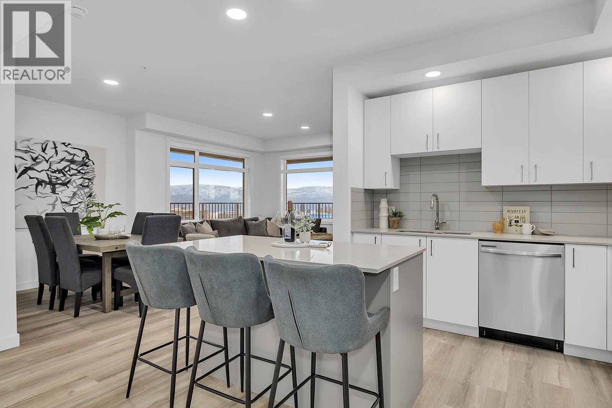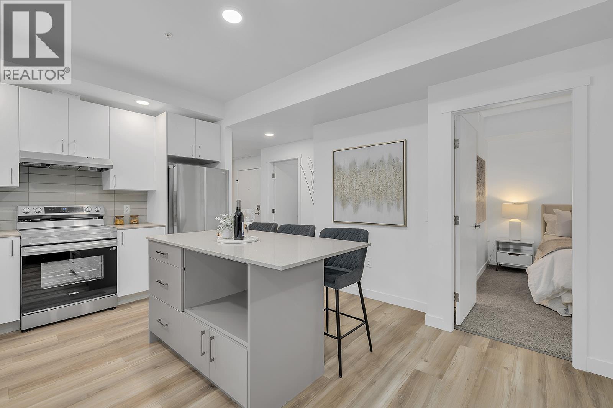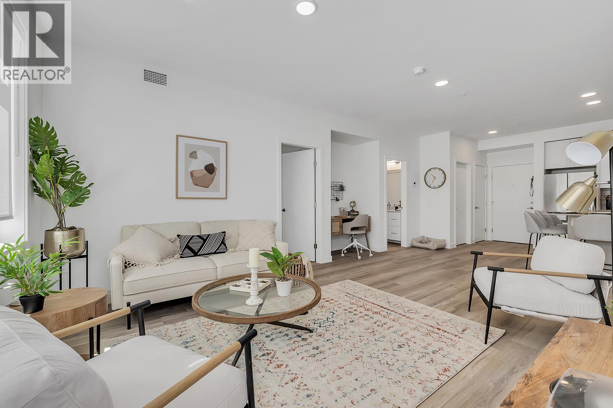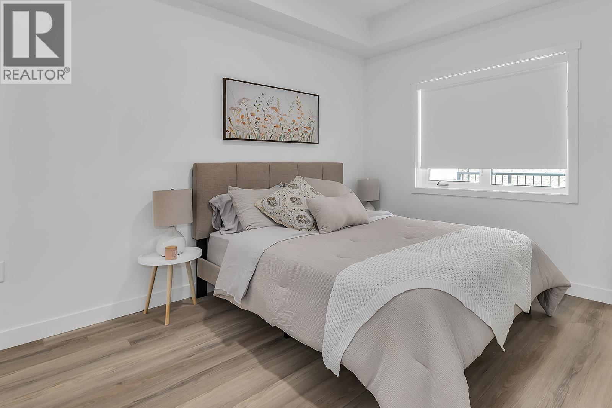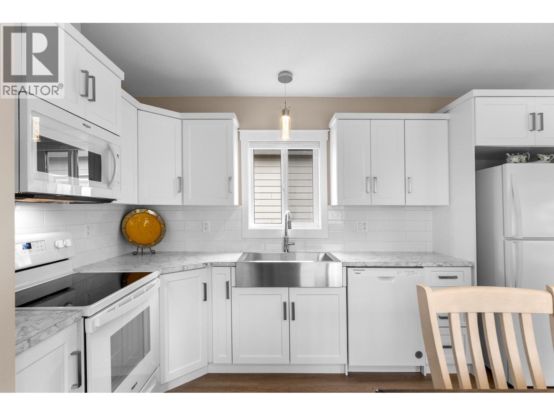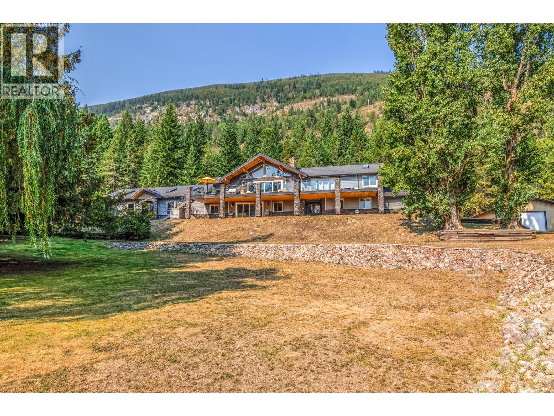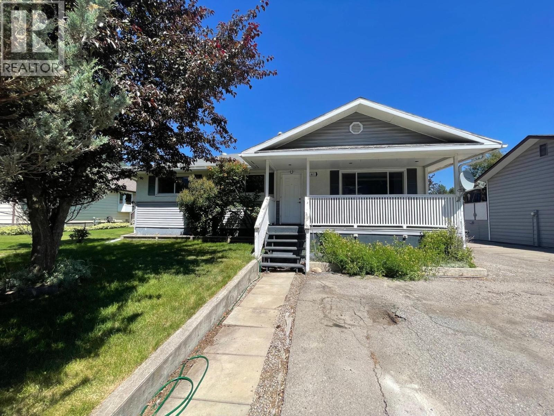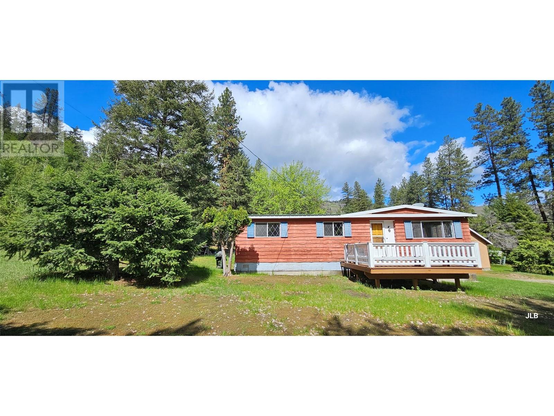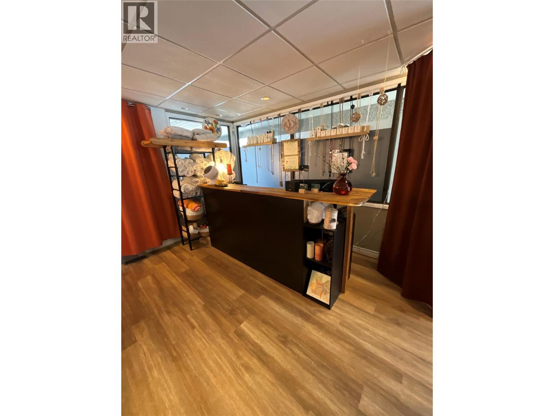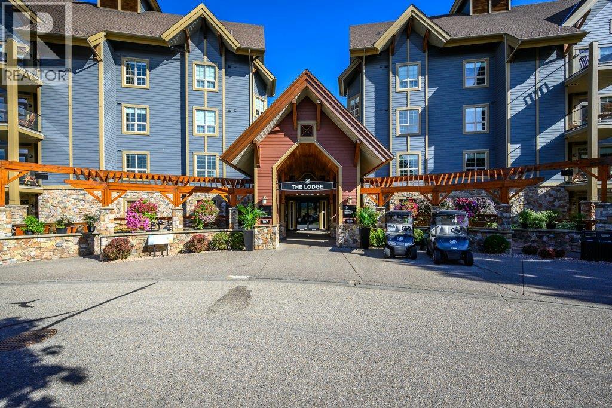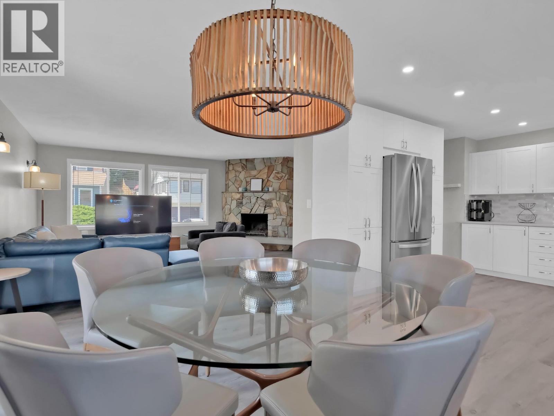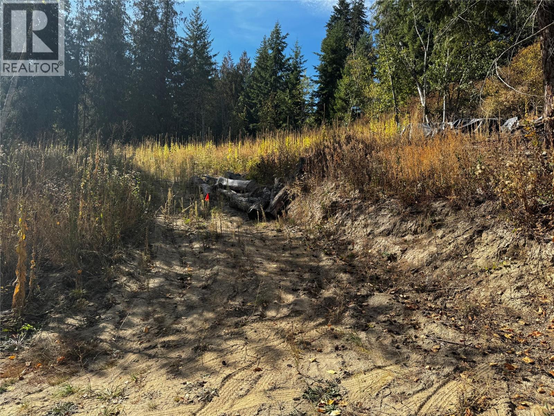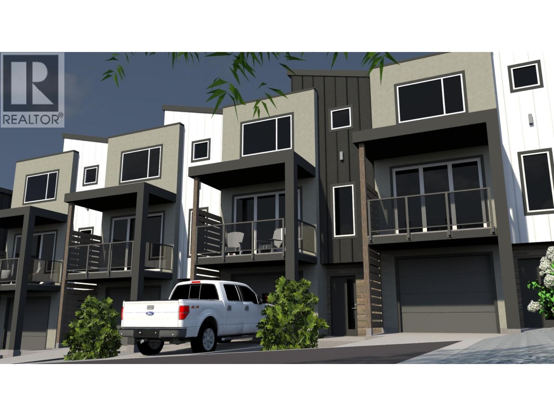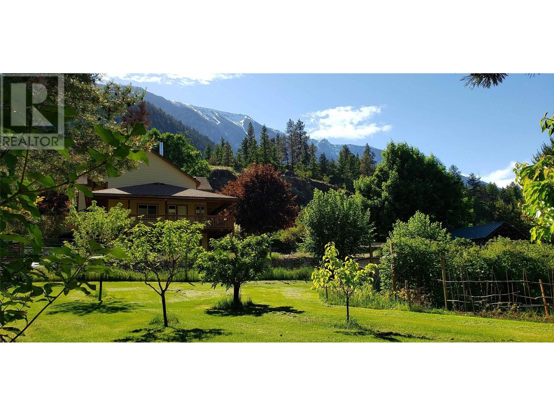3096 Lindberg Road
Sorrento, British Columbia
Nestled among nature's embrace on 1.79 acres, this charming abode beckons with vistas of lake and mountain, a symphony for your soul. Originally a humble double-wide, it has blossomed into an open-concept sanctuary, infused with warmth and character. A canopy of stars above the wrap-around deck and sun-kissed windows, inviting tranquility and joy. Enjoy the bubbling hot tub under a leafy bower. A haven of seclusion, yet a heartbeat from the highway, this retreat offers a dance of serenity and convenience. Let this unique treasure bewitch you with its grace, enchanting you to call it home. Updating includes: house raised and secured to new blocking in 2005, metal-grate stairs and bridge-approx 2017, Heat Pump, newer windows, new laminate and tile in 2020-21, newer appliances, Fridge-2023, New Silver Label attached with 200 AMP service. Large detached workshop/garage for the hobbyist. (id:60329)
Century 21 Lakeside Realty Ltd
1111 Frost Road Unit# 215
Kelowna, British Columbia
**Ascent-Exclusive 2.99% MORTGAGE RATE Incentive On Now** (conditions apply). Ascent - Brand New, Move-In-Ready Condos in Kelowna's Upper Mission. Discover Kelowna's best-selling, best-value condos where size matters, and you get more of it. #215 is a 1114-sqft, 3-Bedroom, 2-Bathroom, Pinot home in Bravo at Ascent in Kelowna’s Upper Mission, a sought after neighbourhood for families, professionals and retirees. Best value & spacious studio, one, two and three bedroom condos in Kelowna, across the street from Mission Village at the Ponds. It also comes with two parking included! Walk to shops, cafes and services; hiking and biking trails; schools and more. Plus enjoy the Ascent Community Building with a gym, games area, community kitchen and plenty of seating space to relax or entertain. Benefits of buying new include: *Contemporary, stylish interiors. *New home warranty (Ascent offers double the industry standard!). *Eligible for Property Transfer Tax Exemption* (save up to approx. $12,298 on this home). *Plus new gov’t GST Rebate for first time home buyers (save up to approx. $35,745 on this home)* (*conditions apply). Ascent is Kelowna’s best-selling condo community, and for good reason. Don’t miss this opportunity. Pictures may be of a similar home in the community, some features may vary. Showhome Open This Week Thursday to Sunday from 12-3pm or by appointment. (id:60329)
RE/MAX Kelowna
1111 Frost Road Unit# 301
Kelowna, British Columbia
**Ascent-Exclusive 2.99% MORTGAGE RATE Incentive On Now** (conditions apply). Ascent - Brand New, Move-In-Ready Condos in Kelowna's Upper Mission. Discover Kelowna's best-selling, best-value condos where size matters, and you get more of it. #301 is a ready 1114-sqft, 3-Bedroom, 2-Bathroom, Pinot home in Bravo at Ascent in Kelowna’s Upper Mission, a sought after neighbourhood for families, professionals and retirees. Best value & spacious studio, one, two and three bedroom condos in Kelowna, across the street from Mission Village at the Ponds. It also comes with two parking included! Walk to shops, cafes and services; hiking and biking trails; schools and more. Plus enjoy the Ascent Community Building with a gym, games area, community kitchen and plenty of seating space to relax or entertain. Benefits of buying new include: *Contemporary, stylish interiors. *New home warranty (Ascent offers double the industry standard!). *Eligible for Property Transfer Tax Exemption* (save up to approx. $11,098 on this home). *Plus new gov’t GST Rebate for first time home buyers (save up to approx. $32,745 on this home)* (*conditions apply). Ascent is Kelowna’s best-selling condo community, and for good reason. Don’t miss this opportunity. Pictures may be of a similar home in the community, some features may vary. Showhome Open This Week Thursday to Sunday from 12-3pm or by appointment. (id:60329)
RE/MAX Kelowna
2835 Canyon Crest Drive Unit# 13
West Kelowna, British Columbia
The best value new townhomes in West Kelowna! Move-In Now. This 3-storey walkup inside home features approx 1608 sqft, 3 bedrooms, 3 bathrooms, yard/patio, and double car tandem garage & VIEWS (you'll love the lake view from the living room & primary) . The main living floor features 9' ceilings, vinyl flooring, an open concept kitchen with pantry. Upstairs is the spacious primary & ensuite, 2 additional bedrooms, a bathroom and laundry. A. This home has lake views from the 2nd and 3rd floors!! 1-2-5-10 year NEW HOME WARRANTY, meets step 3 of BC's Energy Step Code. Quick 5 min drive to West Kelowna's shopping, restaurants and entertainment. Close to top rated schools. Walk to Shannon Lake and the golf course. Plus, plenty of walking and biking trails nearby. $14,400 in Upgrades included such as quartz counters throughout, in-floor heating in ensuite, tile fireplace, under-cabinet lighting in kitchen, and gas bbq hook-up on patio. Take advantage of BC's expanded property tax exemption - an additional $11,998 in savings. First time buyer? You may be eligible to save the GST - an additional approx. $34,995 in savings. Listing photos of a similar home in community. Showings By Appointment. (id:60329)
RE/MAX Kelowna
1111 Frost Road Unit# 110
Kelowna, British Columbia
**Ascent-Exclusive 2.99% MORTGAGE RATE Incentive On Now** (conditions apply). Size Matters, and you get more at Ascent. #110 is a Brand New, Move-In-Ready 957-sqft, 2-Bedroom, 2-Bathroom, Syrah home in Bravo at Ascent in Kelowna’s Upper Mission, a sought after neighbourhood for families, professionals and retirees. Best value & spacious studio, one, two and three bedroom condos in Kelowna, across the street from Mission Village at the Ponds. Walk to shops, cafes and services; hiking and biking trails; schools and more. It also comes with one parking included! Plus enjoy the Ascent Community Building with a gym, games area, community kitchen and plenty of seating space to relax or entertain. Benefits of buying new include: *Contemporary, stylish interiors. *New home warranty (Ascent offers double the industry standard!). *Eligible for Property Transfer Tax Exemption* (save up to approx. $8,498 on this home). *Plus new gov’t GST Rebate for first time home buyers (save up to approx. $26,245 on this home)* (*conditions apply). Ascent is Kelowna’s best-selling condo community, and for good reason. Don’t miss this opportunity. Photos and virtual tour are of a similar home, features may vary. Showhome Open This Week Thursday to Sunday from 12-3pm or by appointment. (id:60329)
RE/MAX Kelowna
1111 Frost Road Unit# 208
Kelowna, British Columbia
**Ascent-Exclusive 2.99% MORTGAGE RATE Incentive On Now** (conditions apply). Size Matters, and you get more at Ascent. #208 is a Brand New Move-In-Ready 957-sqft, 2-Bedroom, 2-Bathroom, Syrah home in Bravo at Ascent in Kelowna’s Upper Mission, a sought after neighbourhood for families, professionals and retirees. Best value & spacious studio, one, two and three bedroom condos in Kelowna, across the street from Mission Village at the Ponds. Walk to shops, cafes and services; hiking and biking trails; schools and more. Plus enjoy the Ascent Community Building with a gym, games area, community kitchen and plenty of seating space to relax or entertain. It also comes with one parking included! Benefits of buying new include: *Contemporary, stylish interiors. *New home warranty (Ascent offers double the industry standard!). *Eligible for Property Transfer Tax Exemption* (save up to approx. $7,398 on this home). *Plus new gov’t GST Rebate for first time home buyers (save up to approx. $23,495 on this home)* (*conditions apply). Ascent is Kelowna’s best-selling condo community, and for good reason. Don’t miss this opportunity. Photos and virtual tour are of a similar home, features may vary. Showhome Open This Week Thursday to Sunday from 12-3pm or by appointment. (id:60329)
RE/MAX Kelowna
1111 Frost Road Unit# 111
Kelowna, British Columbia
**Ascent-Exclusive 2.99% MORTGAGE RATE Incentive On Now** (conditions apply). Ascent - Brand New, Move-In-Ready Condos in Kelowna's Upper Mission. Discover Kelowna's best-selling, best-value condos where size matters, and you get more of it. #111 is a 1563-sqft, 3-Bedroom, 3-Bathroom, Gamay home in Bravo at Ascent in Kelowna’s Upper Mission, a sought after neighbourhood for families, professionals and retirees. Best value & spacious studio, one, two and three bedroom condos in Kelowna, across the street from Mission Village at the Ponds. Walk to shops, cafes and services; hiking and biking trails; schools and more. It also comes with two parking included! Plus enjoy the Ascent Community Building with a gym, games area, community kitchen and plenty of seating space to relax or entertain. Benefits of buying new include: *Contemporary, stylish interiors. *New home warranty (Ascent offers double the industry standard!). *Eligible for Property Transfer Tax Exemption* (save up to approx. $11,998 on this home). *Plus new gov’t GST Rebate for first time home buyers (save up to approx. $34,995 on this home)* (*conditions apply). Ascent is Kelowna’s best-selling condo community, and for good reason. Don’t miss this opportunity. Pictures may be of a similar home in the community, some features may vary. Showhome Open This Week Thursday to Sunday from 12-3pm or by appointment. (id:60329)
RE/MAX Kelowna
2541 25 Street Ne
Salmon Arm, British Columbia
Located in one of Salmon Arm’s most desirable neighbourhoods, this beautiful 5-bedroom, 4-bathroom home in North Broadview offers a rare combination of privacy, space, and school catchment advantages. Tucked away on a quiet no-through road with breathtaking views of Shuswap Lake, the home is ideally positioned within the new Salmon Arm Secondary (Sullivan campus) catchment and the Bastion Elementary catchment—the only elementary school in Salmon Arm offering French Immersion. Set on a generous one-third acre lot, the property features mature landscaping, a spacious and private backyard, and a covered deck with a hot tub, perfect for entertaining or relaxing year-round. Inside, the home offers just over 3,000 square feet of tastefully updated living space, with highlights that include a gas fireplace, gas range, solid surface countertops, and expansive living areas that flow seamlessly throughout. The main floor layout offers true convenience with everything you need on one level, including the kitchen, living and dining areas, laundry, and the primary suite, which features lake views and a full ensuite. Downstairs, there is excellent suite potential with a separate entrance and R-10 zoning, allowing for future flexibility whether for extended family or additional income. This home checks all the boxes for those seeking comfort, lifestyle, and long-term value in a quiet, established neighbourhood—just minutes from schools, parks, and downtown Salmon Arm. (id:60329)
RE/MAX Shuswap Realty
1111 Frost Road Unit# 214
Kelowna, British Columbia
**Ascent-Exclusive 2.99% MORTGAGE RATE Incentive On Now** (conditions apply). Ascent in Kelowna’s Upper Mission means you can Champagne Taste on A Bubbly Budget. This Brand New, Move-In-Ready studio features incredible value, at approx 406 sqft it’s incredibly spacious for a studio condo. It also comes with one parking included! Uniquely designed, your sleeping area is offset from your living area, providing more privacy. The modern kitchen includes an L-shaped quartz countertop with bar seating, & stainless steel appliances. Enjoy a nice-sized patio off the living area. Built by Highstreet, this Carbon-Free Home includes double warranty, is built to the highest possible BC Energy Step Code, and has built-in leak detection for peace of mind. Enjoy the Ascent Community Building with gym, games area, community kitchen and plenty of places to relax and unwind with friends. Located in sought-after Upper Mission, you’re across from Mission Village at the Ponds (Save-On Foods, Shopper’s Drug Mart, Starbucks, Bosleys and so much more). *Eligible for Property Transfer Tax Exemption* (save up to approx. $4,098 on this home). *Plus new gov’t GST Rebate for first time home buyers (save up to approx. $15,245 on this home)* (*conditions apply). Photos and virtual tour are of a similar home, features may vary. Showhome Open This Week Thursday to Sunday from 12-3pm or by appointment. (id:60329)
RE/MAX Kelowna
4075 Mcclain Road Unit# 101
Kelowna, British Columbia
Welcome to your own oasis, nestled in the heart of Southeast Kelowna! This stunning 3-bedroom, 2-bathroom home, built in 2024, features luxurious vinyl plank flooring throughout. The primary bedroom boasts a spacious walk-in closet and a four-piece en-suite. The kitchen is expansive, offering plenty of counter space and modern appliances. On the opposite end of the home, you'll find two additional bedrooms and a full bathroom. Outside, you can enjoy your morning coffee on the large sundeck. In the evenings, relax under the covered deck, complete with a firepit, perfect for enjoying the Kelowna evenings. You'll also appreciate the professional landscaping and fencing that complete the property. (id:60329)
RE/MAX Kelowna
6171 50 Street Nw
Salmon Arm, British Columbia
Welcome to this stunning 38-acre estate, that is in the city limits yet surrounded by serene countryside offering peace and quiet and an amazing home and property. The impressive 3,800 sq. ft. home with tons of updating and renovations includes 4 bedrooms, plus den, 4 bathrooms and an indoor 20 x 40 heated inground pool ideal for year round enjoyment. Home is stunning with hardi siding and stone, primary bedroom with his and her walk in closets, deluxe ensuite and a fireplace. Stunning updated and renovated kitchen with a beautiful view of the property and mountains. Car collectors and hobbyists will love the detached 30' x 30' and 40' x 20' shops that are heated, have power, and provide exceptional storage and workspace and there is covered RV Parking. Equestrian enthusiasts will appreciate the barn, paddocks, water hydrants and extensive fencing and cross-fencing, making this a great equine property. The indoor pool is amazing, with electric cover, surrounded by infloor heat, has large screen TV, a bar, and direct access to the hot tub, sauna and bathroom. On a cool day you can sit inside, enjoy the view and entertain. On summer days you can open the oversized doors and enjoy this amazing setting that offers privacy, peace and quiet. Backing onto crown land with access to trails, which is such a great feature and adds to the privacy. This is truly a rare opportunity to own an acreage of this size and quality in the city limits yet feels as though you are out in the country. (id:60329)
Homelife Salmon Arm Realty.com
1265 Ponderosa Drive
Sparwood, British Columbia
Professionally renovated from top to bottom, this half duplex delivers the feel of a brand-new home with the benefit of a spacious layout and established location. Offering just under 2,000 sq. ft. of living space, 6 bedrooms, and 2 full baths, it’s an exceptional option for families needing space, investors, or first-time buyers looking for a mortgage helper. Every detail has been considered—luxury vinyl plank flooring throughout, brand-new kitchen with new cabinetry, counters, backsplash, fixtures, and stainless-steel hood fan, plus a large pantry area for added storage. Both bathrooms have been fully redone with tiled showers to the ceiling, sliding soft-close glass doors, updated vanities, and fixtures. The basement has been soundproofed with insulation and sound bar, while enlarged legal egress windows bring in natural light. You’ll find two large living spaces, generously sized bedrooms, and fully finished storage rooms—designed for both function and comfort. Additional highlights include two new exterior doors, updated fireplace with Italian tile hearth and new built-ins, hot water tank (2020), roof (4 years), modern plumbing and electrical fixtures throughout, and a freshly topped gravel driveway. Set on a spacious lot with a large backyard and ample parking, this home is as practical as it is beautiful. All the heavy lifting has been done—simply move in and enjoy. Reach out to your trusted Realtor® today to view. (id:60329)
Exp Realty (Fernie)
465 White Birch Crescent
Sparwood, British Columbia
Welcome to this beautifully updated 3-bedroom, 2-bathroom home nestled in the heart of Lower Sparwood—just a short stroll from the downtown core and close to all the community’s favorite recreation spots including the ice rink, splash park, tennis courts, and swimming pool. Step inside to find fresh paint and new baseboards throughout, giving the home a bright and modern feel. The refreshed kitchen features updated countertops, a stylish new backsplash, and contemporary lighting—perfect for preparing meals or entertaining guests. Downstairs, the basement has been freshly painted and offers two versatile bonus rooms—ideal for a home gym, playroom, or rec space—as well as ample storage. Enjoy the outdoors in the private backyard complete with a deck conveniently located off the dining room. For those who love their toys and tools, you’ll be thrilled with the massive shop and attached shed—offering endless space for projects, storage, or hobbies. Don't miss out on this rare opportunity to own a well-cared-for home with incredible indoor and outdoor space in a prime location! (id:60329)
RE/MAX Elk Valley Realty
1111 Frost Road Unit# 109
Kelowna, British Columbia
**Ascent-Exclusive 2.99% MORTGAGE RATE Incentive On Now** (conditions apply). Size Matters, and you get more at Ascent. #109 is a Brand New, Move-In-Ready 1121-sqft, 1-Bedroom + Den, 1-Bathroom, Chardonnay home in Bravo at Ascent in Kelowna’s Upper Mission, a sought after neighbourhood for families, professionals and retirees. Best value & spacious studio, one, two and three bedroom condos in Kelowna, across the street from Mission Village at the Ponds. Walk to shops, cafes and services; hiking and biking trails; schools and more. It also comes with one parking included! Plus enjoy the Ascent Community Building with a gym, games area, community kitchen and plenty of seating space to relax or entertain. Benefits of buying new include: *Contemporary, stylish interiors. *New home warranty (Ascent offers double the industry standard!). *Eligible for Property Transfer Tax Exemption* (save up to approx. $7,798 on this home). *Plus new gov’t GST Rebate for first time home buyers (save up to approx. $24,495 on this home)* (*conditions apply). Ascent is Kelowna’s best-selling condo community, and for good reason. Don’t miss this opportunity. Pictures may be of a similar home in the community, some features may vary. Showhome Open This Week Thursday to Sunday from 12-3pm or by appointment. (id:60329)
RE/MAX Kelowna
4180 Highway 3
Rock Creek, British Columbia
Here is a small 1.47 acre property on the edge of Rock Creek, with a 3 bedroom, 1 bath older mobile home on a full 4 foot crawl space with cement foundation. The property is decently private for its size and has a large garden area that is fully fenced. There is a 20x16 garage/workshop with power. And 2 grassy lawn areas for some livestock if wanted as there are no bylaws in Rock Creek, only ALR. At the back is a hill with lots of tree and another storage shed. The double wide has wood siding and a metal roof and 2 decks. Hard to find this size of property in the area. (id:60329)
Royal LePage Desert Oasis Rlty
202 14th Avenue S
Cranbrook, British Columbia
Welcome to 202 14th Avenue S, Cranbrook, BC, a beautifully designed 4-bedroom, 3-bathroom home that perfectly balances comfort, convenience, and a family-friendly atmosphere. The main house features 3 bedrooms and 2 bathrooms, offering plenty of space for a growing family. A key highlight of this property is the 1-bedroom, 1-bathroom potential suite with its own private entrance. Whether you're looking to generate rental income, accommodate extended family, or establish a home-based business, this potential suite provides endless possibilities. Complete with a cozy living area, a fully equipped kitchen, a comfortable bedroom, and a full bathroom, it adds flexibility to the home. Enjoy the convenience of having everything just a short walk away. Within 10 minute walking distance, you’ll find the grocery store, high school, junior high, Rec Plex, Rotary Park, and the downtown core, providing quick access to shops, restaurants, and local events. The Girl Guide hall is next door, and a seasonal ice rink is right across the street. Your children can easily walk to school and come home for lunch, promoting independence and giving you more time for other priorities. Additionally, this home is the first to be plowed in winter and is situated on a bus route, ensuring hassle-free transportation year-round. With the Rec Plex so close, your family will have easy access to sports, swimming, and community activities. The nearby seasonal ice rink offers winter fun just steps away, while the Rotary Trail behind the house provides a fantastic spot for walking, biking, and outdoor adventures. Whether you love an active lifestyle or simply appreciate the convenience of a well-connected neighbourhood, this home has it all. (id:60329)
RE/MAX Blue Sky Realty
545 Lawrence Avenue Unit# 101a
Kelowna, British Columbia
Turnkey Wellness Business for Sale in Kelowna. Located at 101A 545 Lawrence Ave, this rare opportunity allows you to own a thriving sauna and wellness business in the heart of downtown Kelowna. Established in 2024, Amour Mio Sauna has quickly built a strong reputation with excellent Google reviews and a loyal clientele. The spa offers a complete wellness experience, featuring two saunas, including a state of the art infrared sauna, a cold plunge and healing bath, a massage room, a meditation space, and professional facial treatments. Designed as a fully equipped, modern facility, this turnkey business is ready for a new owner to step in and continue its success. The prime downtown location offers excellent visibility and advantageous lease terms, making it highly accessible in a vibrant, high traffic area. With space to support 2–3 full-time staff members, Amour Mio Sauna presents tremendous growth potential in a rapidly expanding and health conscious community. The tranquil environment, high quality equipment, and established operational structure allow for smooth day-to-day management and easy expansion into additional wellness services. The seller is offering up to 30 days of training, including vendor introductions, pricing guidance, and client retention strategies, to ensure a seamless transition. With Kelowna’s growing demand for wellness and spa services, this turnkey sauna and spa business is perfectly positioned for continued growth and long-term success (id:60329)
RE/MAX City Realty
107 Village Centre Court Unit# 114 Lot# 57
Vernon, British Columbia
Live in full time or take part in the Predator Ridge Rental Program. Experience the Okanagan lifestyle at Predator Ridge Resort in this furished renovated 2-bedroom, 2-ensuite suite with a charming garden patio on the main floor. Live full time or take part in the Predator Ridge Rental Program to assist with your expenses. The spacious open-concept living area is flooded with natural light, perfect for relaxation and entertaining. Enjoy a wealth of amenities, including miles of hiking and biking trails, an indoor tennis and pickleball facility, an outdoor swimming pool, and a full fitness centre featuring a 25m indoor lap pool, hot tub, and steam rooms, all complemented by 36 holes of world-class golf. With Predator Ridge's exceptional rental management program, you can easily enjoy your getaway while offsetting ownership costs—they handle everything from bookings to cleaning, with a favourable 55/45 split on rental income. Just choose your dates, and they’ll take care of the rest! Cook in your fully equipped kitchen or dine at the on-site Range Dining Room and Patio or Palinos Italian Restaurant. Plus, Sparkling Hill Health Resort is just a short drive away, and Kelowna Airport is only 25 minutes from your door. Pack your suitcase and start living the resort lifestyle today! (id:60329)
RE/MAX Vernon
3750 West Bay Road Unit# 9
West Kelowna, British Columbia
Boucherie Beach: Your Okanagan Lakefront Escape Welcome to Boucherie Beach, where lakefront living meets pure relaxation! I'm thrilled to introduce you to one of just 35 exclusive, detached cottages in this premier destination. This is a rare opportunity to own a piece of paradise on FREEHOLD LAND, with 350 feet of sandy beach right on the shores of Okanagan Lake. This cottage is designed to feel like your own personal sanctuary. The interior is a breath of fresh air, with beautiful beachy tones and nautical touches throughout. You'll love the boat slip and lift that come with the home—perfect for a day out on the water. Step inside and feel the cool relief of the central A/C. The home features soaring 9-foot ceilings and durable vinyl plank flooring. The kitchen is a dream with custom wood cabinets, soft-close drawers, and stunning quartz countertops. The main floor is all about easy living, with an open-concept kitchen, dining, and living area, plus a convenient half bath. Upstairs, you'll find the serene master bedroom with a luxurious 3-piece ensuite and a private balcony—the perfect spot for your morning coffee. There are also two additional bedrooms, a main bathroom, and a laundry area, so everyone has their own space. Getting here feels like a true escape, as you drive down the private access road surrounded by a peaceful vineyard and wide-open green spaces. The community is thoughtfully designed in a ""U"" shape to maximize views and create a lush, green oasis for residents. This is the kind of place where kids can be kids. They can run free and enjoy the heated outdoor pool, hot tub, and the fireside fun at the beachside fire pit. The private dock and anchored swim raft offer endless hours of swimming and fun in a safe, gated community. This cottage isn't just a home—it's a lifestyle. (id:60329)
Century 21 Assurance Realty Ltd
13175 Staccato Drive
Lake Country, British Columbia
Gorgeous 3 bedroom Rancher with full bsmt. in 55+ community in desirable CADENCE at the LAKES in Lake country. Built in 2019 this beautiful home features an OPEN Floor plan featuring HARDWOOD FLOORS, with SPACIOUS Kitchen with sprawling island and Ceaser Stone counter tops for all your baking needs, gas stove and Stainless appliances. A COOKS DELIGHT! Large living room with attractive fire place. Great for entertaining when friends and family over. Topping it off are the wood shutters which give you privacy as does the fully screened patio with remote to control the height. Awesome 18'x12' Master Bedroom with 5 pce ensuite with heated floors, tub, shower and 2 sinks, plus walk-in closet. Down has a cozy family room with free standing stove, great to watch your movies or games. Hobby room would be 3rd bedroom, has no closet but lots of room to put one in if desired. Currently used as a crafts room but lot of options for the space. And as a bonus there is another 347 sq.ft of storage. Home is heated and cooled by a high efficiency geothermal system to keep the winter and summer costs low. YOU MUST SEE THIS HOME to see what you are missing. Move in ready. ALL MEASUREMENTS FROM HOUSE PLANS (id:60329)
Royal LePage Kelowna
2913 Prospect Drive
Vernon, British Columbia
Welcome to this stunning, fully renovated 4-bedroom, 3-bathroom home in one of the area’s most beloved family-friendly neighbourhoods. Set on a generous, low-maintenance lot with 2024 updates, this home blends modern style, functionality, and income potential. Inside, the beautifully redesigned kitchen features sleek cabinetry, stainless steel appliances, and a statement backsplash. The dining area opens to a large covered deck, perfect for meals, entertaining, or morning coffee with peaceful valley views. Upstairs, the spacious primary bedroom is your private retreat with a full ensuite bathroom designed for relaxation. Downstairs, a fully self-contained 1-bedroom suite offers a private entrance, modern kitchen, spacious living area, laundry, and a beautifully updated large bathroom – ideal for extended family, guests, or rental income. Step outside to your own paradise. The landscaped backyard is spectacular with ambient lighting, a covered hot tub, and stunning valley views, creating your personal resort to relax or entertain under the stars. The property includes two parking spaces plus a two-car garage – plenty of room for vehicles, toys, and tools. This is more than just a house – it’s a lifestyle that combines modern design, flexibility, and the little luxuries that make it truly feel like home. (id:60329)
Chamberlain Property Group
Lot 42 Forest Drive
Blind Bay, British Columbia
RARE BUILDING LOT IN SHUSWAP LAKE ESTATES! One of the few remaining lots in this highly desirable community. This gently sloping 0.42-acre parcel offers a generous building envelope with plenty of space and privacy on a quiet, no-through road. Hydro and water are available at the lot line, and a perc test report is available upon request. No time requirement to build – purchase now and build at your convenience, whether that’s next year or in retirement. Located just minutes from Shuswap Lake, beaches, marina, shopping, and restaurants. Golf enthusiasts will love being only a short walk (approx. 5 blocks) to the 18-hole Shuswap Lake Golf & Country Club. Don’t miss your chance to own in this prestigious neighbourhood! (id:60329)
RE/MAX Vernon
7053 Manning Place Unit# 5
Vernon, British Columbia
Brand New Townhomes in Manning Place, Foothills Subdivision ar an Exceptional Price!! Introducing a rare and limited opportunity to own a beautifully crafted, townhome in the highly sought-after Foothills community of Vernon, BC. These 3-level homes at Manning Place offer an unbeatable combination of design, value, and lifestyle in one of the Okanagan’s most desirable neighbourhoods. Key Features include 3 Bedrooms 3 Bathrooms – Spacious and thoughtfully laid out for modern living. Open-ConceptFloor Plan Bright and airy main living space perfect for entertaining or relaxing. Double Tandem Garage Ample space for vehicles, storage, or a home gym. Fenced & Landscaped Backyard – Private outdoor oasis ideal for families and pet owners. Two Sundecks – One at the front to soak inincredible BX Creek Valley and mountain views, and one at the back perfect for sunny summer BBQs. Whether you're a first-time buyer, an investor, or looking to downsize without compromise, these homes deliver exceptional quality at an unheard-of price point in the Foothills. WhyManning Place? Nestled in a peaceful, family-friendly subdivision with quick access to Silver Star Mountain, abundant trail systems, natures at your doorstep, schools, and downtown Vernon. Live the Okanagan lifestyle with skiing, hiking, biking, and nature at your doorstep – all while enjoying modern comfort and convenience. GST is applicable but no PTT (Property Transfer Tax) (id:60329)
RE/MAX Vernon
9100 Texas Creek Road
Lillooet, British Columbia
60 acre property and luxury home on a spectacular setting of panoramic views overlooking the mighty fraser river. This piece of private paradise has 4 bedrooms & 3 bathrooms in a custom built ,4200 sqft home. The open and bright plan was designed to take advantage of the incredible views in all directions, large wrap around covered decks and patios. The large kitchen and living space is perfect for entertaining family and guests. Bright and warm master bedroom on the main floor has large walk in closet and luxurious ensuite.60 irrigated acres of flowers vegetables and fruit trees. Large meadow of grass/alfalfa. Enjoy nature and wildlife (id:60329)
Saba Realty Ltd.
