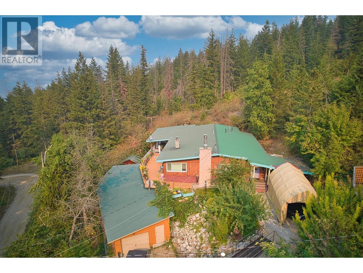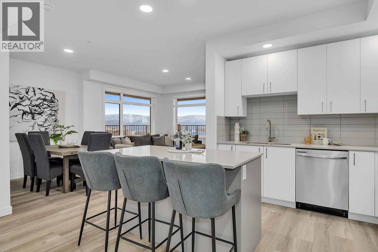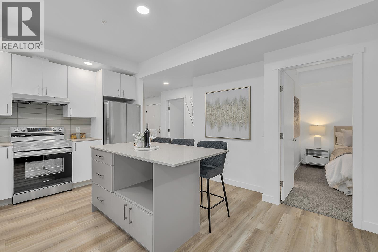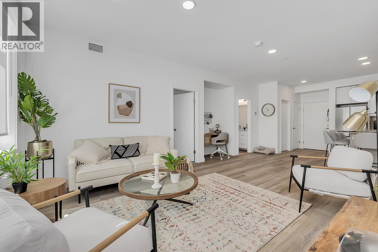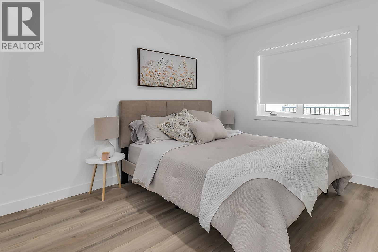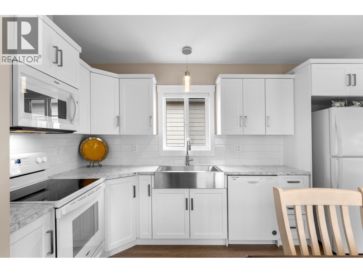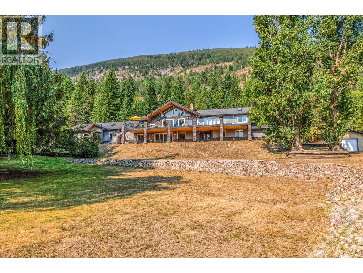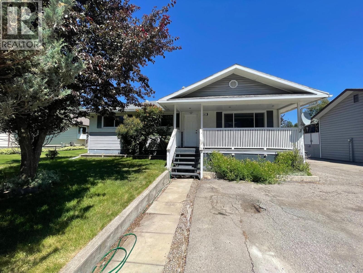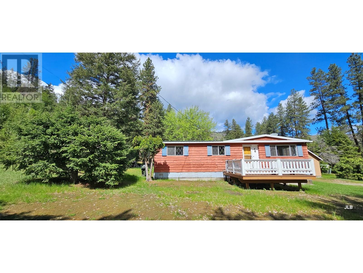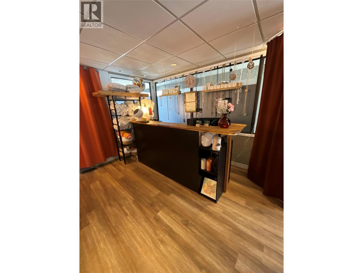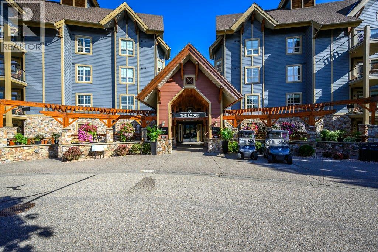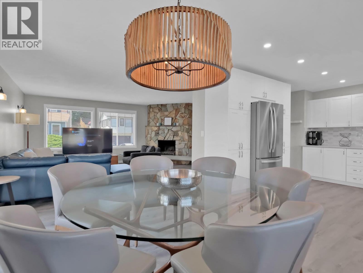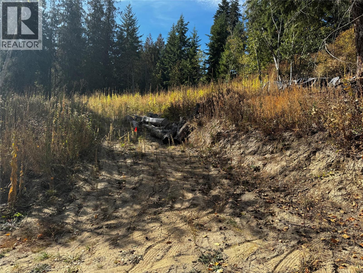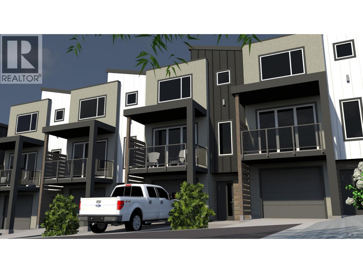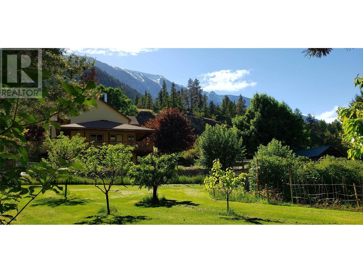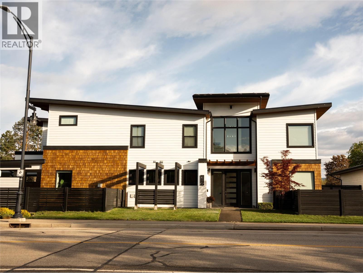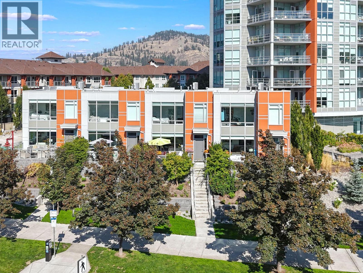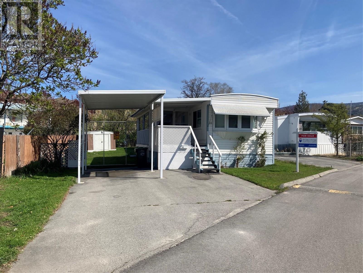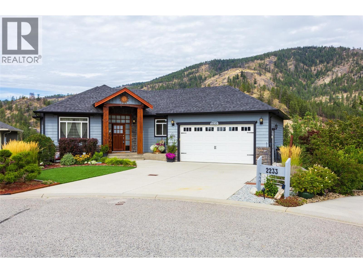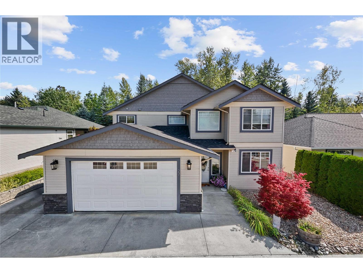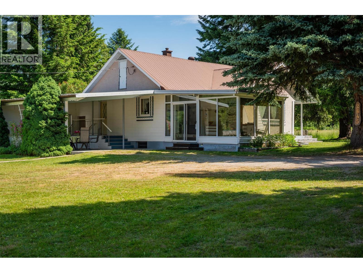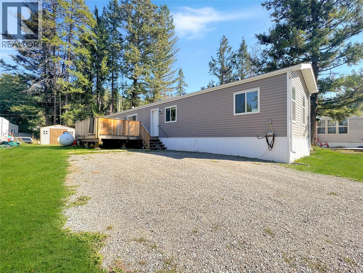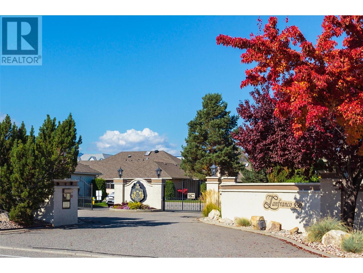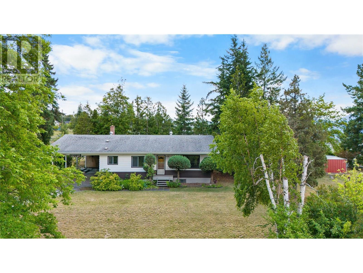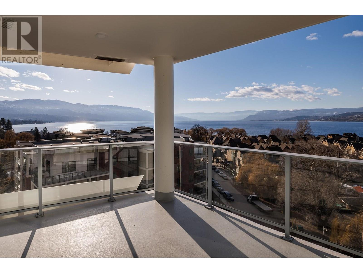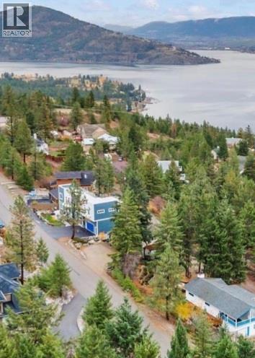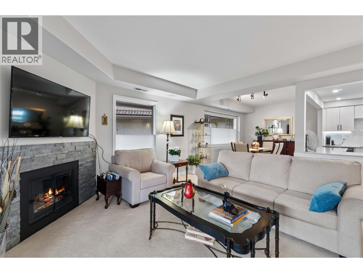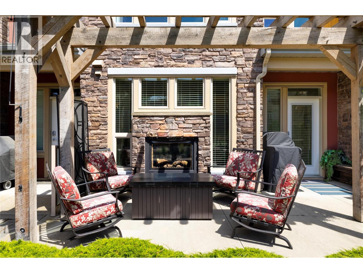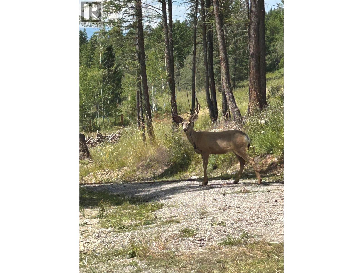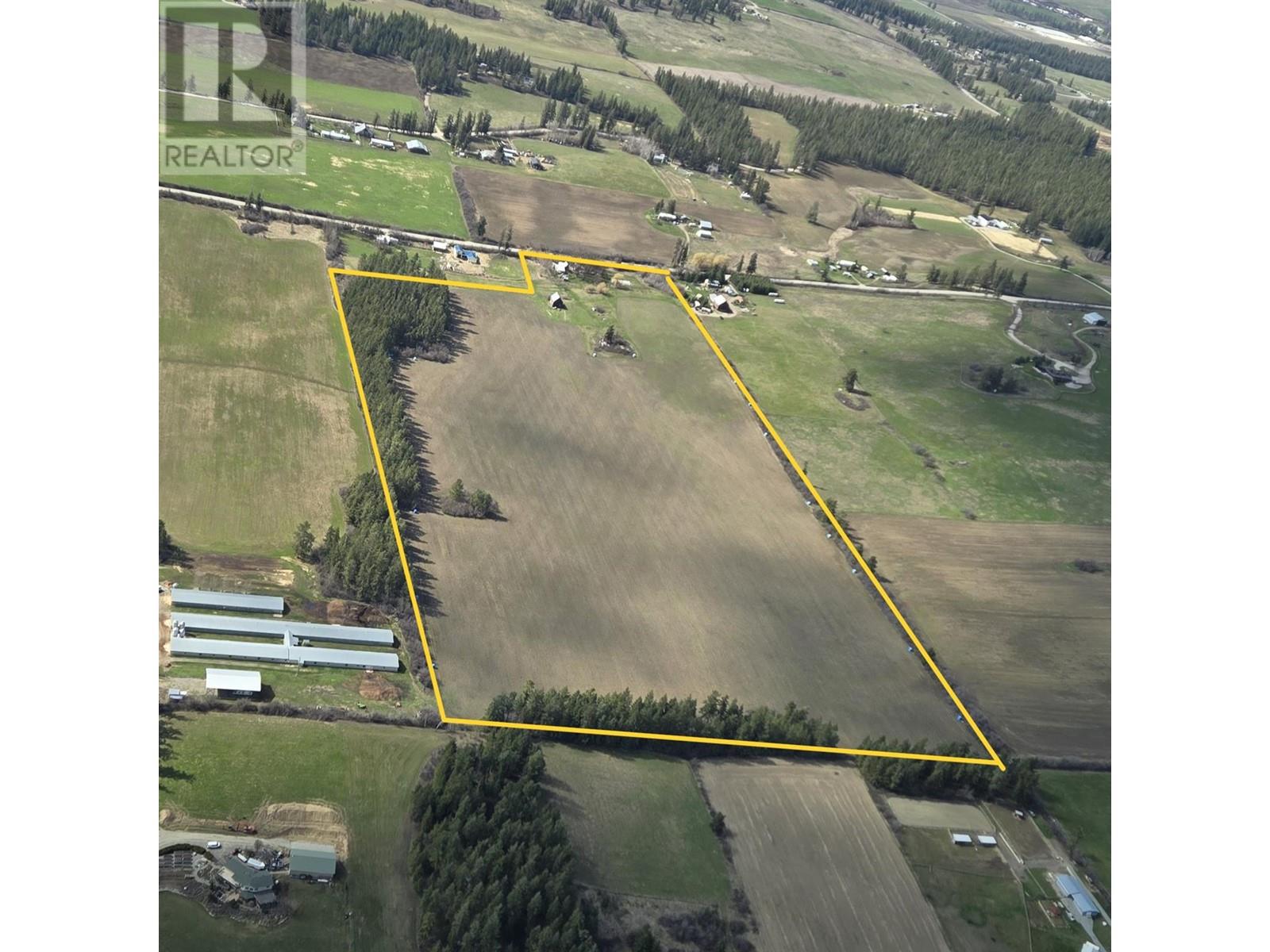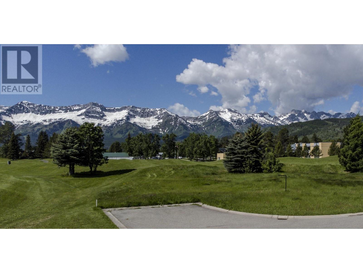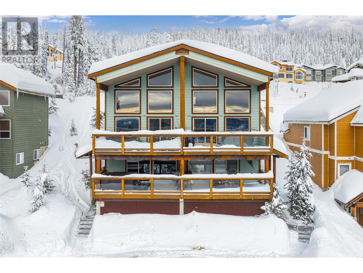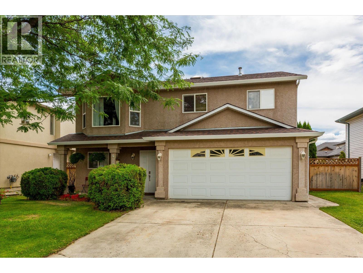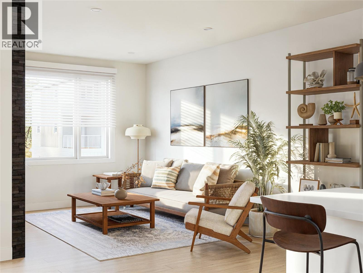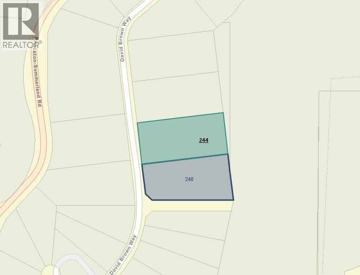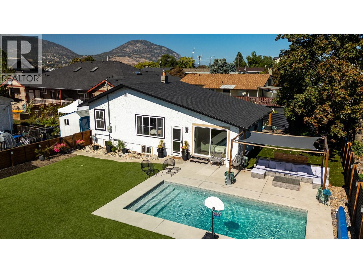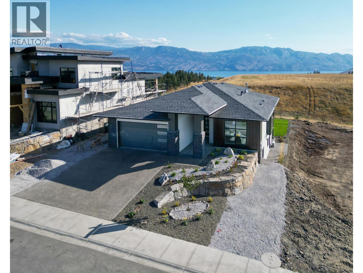3096 Lindberg Road
Sorrento, British Columbia
Nestled among nature's embrace on 1.79 acres, this charming abode beckons with vistas of lake and mountain, a symphony for your soul. Originally a humble double-wide, it has blossomed into an open-concept sanctuary, infused with warmth and character. A canopy of stars above the wrap-around deck and sun-kissed windows, inviting tranquility and joy. Enjoy the bubbling hot tub under a leafy bower. A haven of seclusion, yet a heartbeat from the highway, this retreat offers a dance of serenity and convenience. Let this unique treasure bewitch you with its grace, enchanting you to call it home. Updating includes: house raised and secured to new blocking in 2005, metal-grate stairs and bridge-approx 2017, Heat Pump, newer windows, new laminate and tile in 2020-21, newer appliances, Fridge-2023, New Silver Label attached with 200 AMP service. Large detached workshop/garage for the hobbyist. (id:60329)
Century 21 Lakeside Realty Ltd
1111 Frost Road Unit# 215
Kelowna, British Columbia
**Ascent-Exclusive 2.99% MORTGAGE RATE Incentive On Now** (conditions apply). Ascent - Brand New, Move-In-Ready Condos in Kelowna's Upper Mission. Discover Kelowna's best-selling, best-value condos where size matters, and you get more of it. #215 is a 1114-sqft, 3-Bedroom, 2-Bathroom, Pinot home in Bravo at Ascent in Kelowna’s Upper Mission, a sought after neighbourhood for families, professionals and retirees. Best value & spacious studio, one, two and three bedroom condos in Kelowna, across the street from Mission Village at the Ponds. It also comes with two parking included! Walk to shops, cafes and services; hiking and biking trails; schools and more. Plus enjoy the Ascent Community Building with a gym, games area, community kitchen and plenty of seating space to relax or entertain. Benefits of buying new include: *Contemporary, stylish interiors. *New home warranty (Ascent offers double the industry standard!). *Eligible for Property Transfer Tax Exemption* (save up to approx. $12,298 on this home). *Plus new gov’t GST Rebate for first time home buyers (save up to approx. $35,745 on this home)* (*conditions apply). Ascent is Kelowna’s best-selling condo community, and for good reason. Don’t miss this opportunity. Pictures may be of a similar home in the community, some features may vary. Showhome Open This Week Thursday to Sunday from 12-3pm or by appointment. (id:60329)
RE/MAX Kelowna
1111 Frost Road Unit# 301
Kelowna, British Columbia
**Ascent-Exclusive 2.99% MORTGAGE RATE Incentive On Now** (conditions apply). Ascent - Brand New, Move-In-Ready Condos in Kelowna's Upper Mission. Discover Kelowna's best-selling, best-value condos where size matters, and you get more of it. #301 is a ready 1114-sqft, 3-Bedroom, 2-Bathroom, Pinot home in Bravo at Ascent in Kelowna’s Upper Mission, a sought after neighbourhood for families, professionals and retirees. Best value & spacious studio, one, two and three bedroom condos in Kelowna, across the street from Mission Village at the Ponds. It also comes with two parking included! Walk to shops, cafes and services; hiking and biking trails; schools and more. Plus enjoy the Ascent Community Building with a gym, games area, community kitchen and plenty of seating space to relax or entertain. Benefits of buying new include: *Contemporary, stylish interiors. *New home warranty (Ascent offers double the industry standard!). *Eligible for Property Transfer Tax Exemption* (save up to approx. $11,098 on this home). *Plus new gov’t GST Rebate for first time home buyers (save up to approx. $32,745 on this home)* (*conditions apply). Ascent is Kelowna’s best-selling condo community, and for good reason. Don’t miss this opportunity. Pictures may be of a similar home in the community, some features may vary. Showhome Open This Week Thursday to Sunday from 12-3pm or by appointment. (id:60329)
RE/MAX Kelowna
2835 Canyon Crest Drive Unit# 13
West Kelowna, British Columbia
The best value new townhomes in West Kelowna! Move-In Now. This 3-storey walkup inside home features approx 1608 sqft, 3 bedrooms, 3 bathrooms, yard/patio, and double car tandem garage & VIEWS (you'll love the lake view from the living room & primary) . The main living floor features 9' ceilings, vinyl flooring, an open concept kitchen with pantry. Upstairs is the spacious primary & ensuite, 2 additional bedrooms, a bathroom and laundry. A. This home has lake views from the 2nd and 3rd floors!! 1-2-5-10 year NEW HOME WARRANTY, meets step 3 of BC's Energy Step Code. Quick 5 min drive to West Kelowna's shopping, restaurants and entertainment. Close to top rated schools. Walk to Shannon Lake and the golf course. Plus, plenty of walking and biking trails nearby. $14,400 in Upgrades included such as quartz counters throughout, in-floor heating in ensuite, tile fireplace, under-cabinet lighting in kitchen, and gas bbq hook-up on patio. Take advantage of BC's expanded property tax exemption - an additional $11,998 in savings. First time buyer? You may be eligible to save the GST - an additional approx. $34,995 in savings. Listing photos of a similar home in community. Showings By Appointment. (id:60329)
RE/MAX Kelowna
1111 Frost Road Unit# 110
Kelowna, British Columbia
**Ascent-Exclusive 2.99% MORTGAGE RATE Incentive On Now** (conditions apply). Size Matters, and you get more at Ascent. #110 is a Brand New, Move-In-Ready 957-sqft, 2-Bedroom, 2-Bathroom, Syrah home in Bravo at Ascent in Kelowna’s Upper Mission, a sought after neighbourhood for families, professionals and retirees. Best value & spacious studio, one, two and three bedroom condos in Kelowna, across the street from Mission Village at the Ponds. Walk to shops, cafes and services; hiking and biking trails; schools and more. It also comes with one parking included! Plus enjoy the Ascent Community Building with a gym, games area, community kitchen and plenty of seating space to relax or entertain. Benefits of buying new include: *Contemporary, stylish interiors. *New home warranty (Ascent offers double the industry standard!). *Eligible for Property Transfer Tax Exemption* (save up to approx. $8,498 on this home). *Plus new gov’t GST Rebate for first time home buyers (save up to approx. $26,245 on this home)* (*conditions apply). Ascent is Kelowna’s best-selling condo community, and for good reason. Don’t miss this opportunity. Photos and virtual tour are of a similar home, features may vary. Showhome Open This Week Thursday to Sunday from 12-3pm or by appointment. (id:60329)
RE/MAX Kelowna
1111 Frost Road Unit# 208
Kelowna, British Columbia
**Ascent-Exclusive 2.99% MORTGAGE RATE Incentive On Now** (conditions apply). Size Matters, and you get more at Ascent. #208 is a Brand New Move-In-Ready 957-sqft, 2-Bedroom, 2-Bathroom, Syrah home in Bravo at Ascent in Kelowna’s Upper Mission, a sought after neighbourhood for families, professionals and retirees. Best value & spacious studio, one, two and three bedroom condos in Kelowna, across the street from Mission Village at the Ponds. Walk to shops, cafes and services; hiking and biking trails; schools and more. Plus enjoy the Ascent Community Building with a gym, games area, community kitchen and plenty of seating space to relax or entertain. It also comes with one parking included! Benefits of buying new include: *Contemporary, stylish interiors. *New home warranty (Ascent offers double the industry standard!). *Eligible for Property Transfer Tax Exemption* (save up to approx. $7,398 on this home). *Plus new gov’t GST Rebate for first time home buyers (save up to approx. $23,495 on this home)* (*conditions apply). Ascent is Kelowna’s best-selling condo community, and for good reason. Don’t miss this opportunity. Photos and virtual tour are of a similar home, features may vary. Showhome Open This Week Thursday to Sunday from 12-3pm or by appointment. (id:60329)
RE/MAX Kelowna
1111 Frost Road Unit# 111
Kelowna, British Columbia
**Ascent-Exclusive 2.99% MORTGAGE RATE Incentive On Now** (conditions apply). Ascent - Brand New, Move-In-Ready Condos in Kelowna's Upper Mission. Discover Kelowna's best-selling, best-value condos where size matters, and you get more of it. #111 is a 1563-sqft, 3-Bedroom, 3-Bathroom, Gamay home in Bravo at Ascent in Kelowna’s Upper Mission, a sought after neighbourhood for families, professionals and retirees. Best value & spacious studio, one, two and three bedroom condos in Kelowna, across the street from Mission Village at the Ponds. Walk to shops, cafes and services; hiking and biking trails; schools and more. It also comes with two parking included! Plus enjoy the Ascent Community Building with a gym, games area, community kitchen and plenty of seating space to relax or entertain. Benefits of buying new include: *Contemporary, stylish interiors. *New home warranty (Ascent offers double the industry standard!). *Eligible for Property Transfer Tax Exemption* (save up to approx. $11,998 on this home). *Plus new gov’t GST Rebate for first time home buyers (save up to approx. $34,995 on this home)* (*conditions apply). Ascent is Kelowna’s best-selling condo community, and for good reason. Don’t miss this opportunity. Pictures may be of a similar home in the community, some features may vary. Showhome Open This Week Thursday to Sunday from 12-3pm or by appointment. (id:60329)
RE/MAX Kelowna
2541 25 Street Ne
Salmon Arm, British Columbia
Located in one of Salmon Arm’s most desirable neighbourhoods, this beautiful 5-bedroom, 4-bathroom home in North Broadview offers a rare combination of privacy, space, and school catchment advantages. Tucked away on a quiet no-through road with breathtaking views of Shuswap Lake, the home is ideally positioned within the new Salmon Arm Secondary (Sullivan campus) catchment and the Bastion Elementary catchment—the only elementary school in Salmon Arm offering French Immersion. Set on a generous one-third acre lot, the property features mature landscaping, a spacious and private backyard, and a covered deck with a hot tub, perfect for entertaining or relaxing year-round. Inside, the home offers just over 3,000 square feet of tastefully updated living space, with highlights that include a gas fireplace, gas range, solid surface countertops, and expansive living areas that flow seamlessly throughout. The main floor layout offers true convenience with everything you need on one level, including the kitchen, living and dining areas, laundry, and the primary suite, which features lake views and a full ensuite. Downstairs, there is excellent suite potential with a separate entrance and R-10 zoning, allowing for future flexibility whether for extended family or additional income. This home checks all the boxes for those seeking comfort, lifestyle, and long-term value in a quiet, established neighbourhood—just minutes from schools, parks, and downtown Salmon Arm. (id:60329)
RE/MAX Shuswap Realty
1111 Frost Road Unit# 214
Kelowna, British Columbia
**Ascent-Exclusive 2.99% MORTGAGE RATE Incentive On Now** (conditions apply). Ascent in Kelowna’s Upper Mission means you can Champagne Taste on A Bubbly Budget. This Brand New, Move-In-Ready studio features incredible value, at approx 406 sqft it’s incredibly spacious for a studio condo. It also comes with one parking included! Uniquely designed, your sleeping area is offset from your living area, providing more privacy. The modern kitchen includes an L-shaped quartz countertop with bar seating, & stainless steel appliances. Enjoy a nice-sized patio off the living area. Built by Highstreet, this Carbon-Free Home includes double warranty, is built to the highest possible BC Energy Step Code, and has built-in leak detection for peace of mind. Enjoy the Ascent Community Building with gym, games area, community kitchen and plenty of places to relax and unwind with friends. Located in sought-after Upper Mission, you’re across from Mission Village at the Ponds (Save-On Foods, Shopper’s Drug Mart, Starbucks, Bosleys and so much more). *Eligible for Property Transfer Tax Exemption* (save up to approx. $4,098 on this home). *Plus new gov’t GST Rebate for first time home buyers (save up to approx. $15,245 on this home)* (*conditions apply). Photos and virtual tour are of a similar home, features may vary. Showhome Open This Week Thursday to Sunday from 12-3pm or by appointment. (id:60329)
RE/MAX Kelowna
4075 Mcclain Road Unit# 101
Kelowna, British Columbia
Welcome to your own oasis, nestled in the heart of Southeast Kelowna! This stunning 3-bedroom, 2-bathroom home, built in 2024, features luxurious vinyl plank flooring throughout. The primary bedroom boasts a spacious walk-in closet and a four-piece en-suite. The kitchen is expansive, offering plenty of counter space and modern appliances. On the opposite end of the home, you'll find two additional bedrooms and a full bathroom. Outside, you can enjoy your morning coffee on the large sundeck. In the evenings, relax under the covered deck, complete with a firepit, perfect for enjoying the Kelowna evenings. You'll also appreciate the professional landscaping and fencing that complete the property. (id:60329)
RE/MAX Kelowna
6171 50 Street Nw
Salmon Arm, British Columbia
Welcome to this stunning 38-acre estate, that is in the city limits yet surrounded by serene countryside offering peace and quiet and an amazing home and property. The impressive 3,800 sq. ft. home with tons of updating and renovations includes 4 bedrooms, plus den, 4 bathrooms and an indoor 20 x 40 heated inground pool ideal for year round enjoyment. Home is stunning with hardi siding and stone, primary bedroom with his and her walk in closets, deluxe ensuite and a fireplace. Stunning updated and renovated kitchen with a beautiful view of the property and mountains. Car collectors and hobbyists will love the detached 30' x 30' and 40' x 20' shops that are heated, have power, and provide exceptional storage and workspace and there is covered RV Parking. Equestrian enthusiasts will appreciate the barn, paddocks, water hydrants and extensive fencing and cross-fencing, making this a great equine property. The indoor pool is amazing, with electric cover, surrounded by infloor heat, has large screen TV, a bar, and direct access to the hot tub, sauna and bathroom. On a cool day you can sit inside, enjoy the view and entertain. On summer days you can open the oversized doors and enjoy this amazing setting that offers privacy, peace and quiet. Backing onto crown land with access to trails, which is such a great feature and adds to the privacy. This is truly a rare opportunity to own an acreage of this size and quality in the city limits yet feels as though you are out in the country. (id:60329)
Homelife Salmon Arm Realty.com
1265 Ponderosa Drive
Sparwood, British Columbia
Professionally renovated from top to bottom, this half duplex delivers the feel of a brand-new home with the benefit of a spacious layout and established location. Offering just under 2,000 sq. ft. of living space, 6 bedrooms, and 2 full baths, it’s an exceptional option for families needing space, investors, or first-time buyers looking for a mortgage helper. Every detail has been considered—luxury vinyl plank flooring throughout, brand-new kitchen with new cabinetry, counters, backsplash, fixtures, and stainless-steel hood fan, plus a large pantry area for added storage. Both bathrooms have been fully redone with tiled showers to the ceiling, sliding soft-close glass doors, updated vanities, and fixtures. The basement has been soundproofed with insulation and sound bar, while enlarged legal egress windows bring in natural light. You’ll find two large living spaces, generously sized bedrooms, and fully finished storage rooms—designed for both function and comfort. Additional highlights include two new exterior doors, updated fireplace with Italian tile hearth and new built-ins, hot water tank (2020), roof (4 years), modern plumbing and electrical fixtures throughout, and a freshly topped gravel driveway. Set on a spacious lot with a large backyard and ample parking, this home is as practical as it is beautiful. All the heavy lifting has been done—simply move in and enjoy. Reach out to your trusted Realtor® today to view. (id:60329)
Exp Realty (Fernie)
465 White Birch Crescent
Sparwood, British Columbia
Welcome to this beautifully updated 3-bedroom, 2-bathroom home nestled in the heart of Lower Sparwood—just a short stroll from the downtown core and close to all the community’s favorite recreation spots including the ice rink, splash park, tennis courts, and swimming pool. Step inside to find fresh paint and new baseboards throughout, giving the home a bright and modern feel. The refreshed kitchen features updated countertops, a stylish new backsplash, and contemporary lighting—perfect for preparing meals or entertaining guests. Downstairs, the basement has been freshly painted and offers two versatile bonus rooms—ideal for a home gym, playroom, or rec space—as well as ample storage. Enjoy the outdoors in the private backyard complete with a deck conveniently located off the dining room. For those who love their toys and tools, you’ll be thrilled with the massive shop and attached shed—offering endless space for projects, storage, or hobbies. Don't miss out on this rare opportunity to own a well-cared-for home with incredible indoor and outdoor space in a prime location! (id:60329)
RE/MAX Elk Valley Realty
1111 Frost Road Unit# 109
Kelowna, British Columbia
**Ascent-Exclusive 2.99% MORTGAGE RATE Incentive On Now** (conditions apply). Size Matters, and you get more at Ascent. #109 is a Brand New, Move-In-Ready 1121-sqft, 1-Bedroom + Den, 1-Bathroom, Chardonnay home in Bravo at Ascent in Kelowna’s Upper Mission, a sought after neighbourhood for families, professionals and retirees. Best value & spacious studio, one, two and three bedroom condos in Kelowna, across the street from Mission Village at the Ponds. Walk to shops, cafes and services; hiking and biking trails; schools and more. It also comes with one parking included! Plus enjoy the Ascent Community Building with a gym, games area, community kitchen and plenty of seating space to relax or entertain. Benefits of buying new include: *Contemporary, stylish interiors. *New home warranty (Ascent offers double the industry standard!). *Eligible for Property Transfer Tax Exemption* (save up to approx. $7,798 on this home). *Plus new gov’t GST Rebate for first time home buyers (save up to approx. $24,495 on this home)* (*conditions apply). Ascent is Kelowna’s best-selling condo community, and for good reason. Don’t miss this opportunity. Pictures may be of a similar home in the community, some features may vary. Showhome Open This Week Thursday to Sunday from 12-3pm or by appointment. (id:60329)
RE/MAX Kelowna
4180 Highway 3
Rock Creek, British Columbia
Here is a small 1.47 acre property on the edge of Rock Creek, with a 3 bedroom, 1 bath older mobile home on a full 4 foot crawl space with cement foundation. The property is decently private for its size and has a large garden area that is fully fenced. There is a 20x16 garage/workshop with power. And 2 grassy lawn areas for some livestock if wanted as there are no bylaws in Rock Creek, only ALR. At the back is a hill with lots of tree and another storage shed. The double wide has wood siding and a metal roof and 2 decks. Hard to find this size of property in the area. (id:60329)
Royal LePage Desert Oasis Rlty
202 14th Avenue S
Cranbrook, British Columbia
Welcome to 202 14th Avenue S, Cranbrook, BC, a beautifully designed 4-bedroom, 3-bathroom home that perfectly balances comfort, convenience, and a family-friendly atmosphere. The main house features 3 bedrooms and 2 bathrooms, offering plenty of space for a growing family. A key highlight of this property is the 1-bedroom, 1-bathroom potential suite with its own private entrance. Whether you're looking to generate rental income, accommodate extended family, or establish a home-based business, this potential suite provides endless possibilities. Complete with a cozy living area, a fully equipped kitchen, a comfortable bedroom, and a full bathroom, it adds flexibility to the home. Enjoy the convenience of having everything just a short walk away. Within 10 minute walking distance, you’ll find the grocery store, high school, junior high, Rec Plex, Rotary Park, and the downtown core, providing quick access to shops, restaurants, and local events. The Girl Guide hall is next door, and a seasonal ice rink is right across the street. Your children can easily walk to school and come home for lunch, promoting independence and giving you more time for other priorities. Additionally, this home is the first to be plowed in winter and is situated on a bus route, ensuring hassle-free transportation year-round. With the Rec Plex so close, your family will have easy access to sports, swimming, and community activities. The nearby seasonal ice rink offers winter fun just steps away, while the Rotary Trail behind the house provides a fantastic spot for walking, biking, and outdoor adventures. Whether you love an active lifestyle or simply appreciate the convenience of a well-connected neighbourhood, this home has it all. (id:60329)
RE/MAX Blue Sky Realty
545 Lawrence Avenue Unit# 101a
Kelowna, British Columbia
Turnkey Wellness Business for Sale in Kelowna. Located at 101A 545 Lawrence Ave, this rare opportunity allows you to own a thriving sauna and wellness business in the heart of downtown Kelowna. Established in 2024, Amour Mio Sauna has quickly built a strong reputation with excellent Google reviews and a loyal clientele. The spa offers a complete wellness experience, featuring two saunas, including a state of the art infrared sauna, a cold plunge and healing bath, a massage room, a meditation space, and professional facial treatments. Designed as a fully equipped, modern facility, this turnkey business is ready for a new owner to step in and continue its success. The prime downtown location offers excellent visibility and advantageous lease terms, making it highly accessible in a vibrant, high traffic area. With space to support 2–3 full-time staff members, Amour Mio Sauna presents tremendous growth potential in a rapidly expanding and health conscious community. The tranquil environment, high quality equipment, and established operational structure allow for smooth day-to-day management and easy expansion into additional wellness services. The seller is offering up to 30 days of training, including vendor introductions, pricing guidance, and client retention strategies, to ensure a seamless transition. With Kelowna’s growing demand for wellness and spa services, this turnkey sauna and spa business is perfectly positioned for continued growth and long-term success (id:60329)
RE/MAX City Realty
107 Village Centre Court Unit# 114 Lot# 57
Vernon, British Columbia
Live in full time or take part in the Predator Ridge Rental Program. Experience the Okanagan lifestyle at Predator Ridge Resort in this furished renovated 2-bedroom, 2-ensuite suite with a charming garden patio on the main floor. Live full time or take part in the Predator Ridge Rental Program to assist with your expenses. The spacious open-concept living area is flooded with natural light, perfect for relaxation and entertaining. Enjoy a wealth of amenities, including miles of hiking and biking trails, an indoor tennis and pickleball facility, an outdoor swimming pool, and a full fitness centre featuring a 25m indoor lap pool, hot tub, and steam rooms, all complemented by 36 holes of world-class golf. With Predator Ridge's exceptional rental management program, you can easily enjoy your getaway while offsetting ownership costs—they handle everything from bookings to cleaning, with a favourable 55/45 split on rental income. Just choose your dates, and they’ll take care of the rest! Cook in your fully equipped kitchen or dine at the on-site Range Dining Room and Patio or Palinos Italian Restaurant. Plus, Sparkling Hill Health Resort is just a short drive away, and Kelowna Airport is only 25 minutes from your door. Pack your suitcase and start living the resort lifestyle today! (id:60329)
RE/MAX Vernon
3750 West Bay Road Unit# 9
West Kelowna, British Columbia
Boucherie Beach: Your Okanagan Lakefront Escape Welcome to Boucherie Beach, where lakefront living meets pure relaxation! I'm thrilled to introduce you to one of just 35 exclusive, detached cottages in this premier destination. This is a rare opportunity to own a piece of paradise on FREEHOLD LAND, with 350 feet of sandy beach right on the shores of Okanagan Lake. This cottage is designed to feel like your own personal sanctuary. The interior is a breath of fresh air, with beautiful beachy tones and nautical touches throughout. You'll love the boat slip and lift that come with the home—perfect for a day out on the water. Step inside and feel the cool relief of the central A/C. The home features soaring 9-foot ceilings and durable vinyl plank flooring. The kitchen is a dream with custom wood cabinets, soft-close drawers, and stunning quartz countertops. The main floor is all about easy living, with an open-concept kitchen, dining, and living area, plus a convenient half bath. Upstairs, you'll find the serene master bedroom with a luxurious 3-piece ensuite and a private balcony—the perfect spot for your morning coffee. There are also two additional bedrooms, a main bathroom, and a laundry area, so everyone has their own space. Getting here feels like a true escape, as you drive down the private access road surrounded by a peaceful vineyard and wide-open green spaces. The community is thoughtfully designed in a ""U"" shape to maximize views and create a lush, green oasis for residents. This is the kind of place where kids can be kids. They can run free and enjoy the heated outdoor pool, hot tub, and the fireside fun at the beachside fire pit. The private dock and anchored swim raft offer endless hours of swimming and fun in a safe, gated community. This cottage isn't just a home—it's a lifestyle. (id:60329)
Century 21 Assurance Realty Ltd
13175 Staccato Drive
Lake Country, British Columbia
Gorgeous 3 bedroom Rancher with full bsmt. in 55+ community in desirable CADENCE at the LAKES in Lake country. Built in 2019 this beautiful home features an OPEN Floor plan featuring HARDWOOD FLOORS, with SPACIOUS Kitchen with sprawling island and Ceaser Stone counter tops for all your baking needs, gas stove and Stainless appliances. A COOKS DELIGHT! Large living room with attractive fire place. Great for entertaining when friends and family over. Topping it off are the wood shutters which give you privacy as does the fully screened patio with remote to control the height. Awesome 18'x12' Master Bedroom with 5 pce ensuite with heated floors, tub, shower and 2 sinks, plus walk-in closet. Down has a cozy family room with free standing stove, great to watch your movies or games. Hobby room would be 3rd bedroom, has no closet but lots of room to put one in if desired. Currently used as a crafts room but lot of options for the space. And as a bonus there is another 347 sq.ft of storage. Home is heated and cooled by a high efficiency geothermal system to keep the winter and summer costs low. YOU MUST SEE THIS HOME to see what you are missing. Move in ready. ALL MEASUREMENTS FROM HOUSE PLANS (id:60329)
Royal LePage Kelowna
2913 Prospect Drive
Vernon, British Columbia
Welcome to this stunning, fully renovated 4-bedroom, 3-bathroom home in one of the area’s most beloved family-friendly neighbourhoods. Set on a generous, low-maintenance lot with 2024 updates, this home blends modern style, functionality, and income potential. Inside, the beautifully redesigned kitchen features sleek cabinetry, stainless steel appliances, and a statement backsplash. The dining area opens to a large covered deck, perfect for meals, entertaining, or morning coffee with peaceful valley views. Upstairs, the spacious primary bedroom is your private retreat with a full ensuite bathroom designed for relaxation. Downstairs, a fully self-contained 1-bedroom suite offers a private entrance, modern kitchen, spacious living area, laundry, and a beautifully updated large bathroom – ideal for extended family, guests, or rental income. Step outside to your own paradise. The landscaped backyard is spectacular with ambient lighting, a covered hot tub, and stunning valley views, creating your personal resort to relax or entertain under the stars. The property includes two parking spaces plus a two-car garage – plenty of room for vehicles, toys, and tools. This is more than just a house – it’s a lifestyle that combines modern design, flexibility, and the little luxuries that make it truly feel like home. (id:60329)
Chamberlain Property Group
Lot 42 Forest Drive
Blind Bay, British Columbia
RARE BUILDING LOT IN SHUSWAP LAKE ESTATES! One of the few remaining lots in this highly desirable community. This gently sloping 0.42-acre parcel offers a generous building envelope with plenty of space and privacy on a quiet, no-through road. Hydro and water are available at the lot line, and a perc test report is available upon request. No time requirement to build – purchase now and build at your convenience, whether that’s next year or in retirement. Located just minutes from Shuswap Lake, beaches, marina, shopping, and restaurants. Golf enthusiasts will love being only a short walk (approx. 5 blocks) to the 18-hole Shuswap Lake Golf & Country Club. Don’t miss your chance to own in this prestigious neighbourhood! (id:60329)
RE/MAX Vernon
7053 Manning Place Unit# 5
Vernon, British Columbia
Brand New Townhomes in Manning Place, Foothills Subdivision ar an Exceptional Price!! Introducing a rare and limited opportunity to own a beautifully crafted, townhome in the highly sought-after Foothills community of Vernon, BC. These 3-level homes at Manning Place offer an unbeatable combination of design, value, and lifestyle in one of the Okanagan’s most desirable neighbourhoods. Key Features include 3 Bedrooms 3 Bathrooms – Spacious and thoughtfully laid out for modern living. Open-ConceptFloor Plan Bright and airy main living space perfect for entertaining or relaxing. Double Tandem Garage Ample space for vehicles, storage, or a home gym. Fenced & Landscaped Backyard – Private outdoor oasis ideal for families and pet owners. Two Sundecks – One at the front to soak inincredible BX Creek Valley and mountain views, and one at the back perfect for sunny summer BBQs. Whether you're a first-time buyer, an investor, or looking to downsize without compromise, these homes deliver exceptional quality at an unheard-of price point in the Foothills. WhyManning Place? Nestled in a peaceful, family-friendly subdivision with quick access to Silver Star Mountain, abundant trail systems, natures at your doorstep, schools, and downtown Vernon. Live the Okanagan lifestyle with skiing, hiking, biking, and nature at your doorstep – all while enjoying modern comfort and convenience. GST is applicable but no PTT (Property Transfer Tax) (id:60329)
RE/MAX Vernon
9100 Texas Creek Road
Lillooet, British Columbia
60 acre property and luxury home on a spectacular setting of panoramic views overlooking the mighty fraser river. This piece of private paradise has 4 bedrooms & 3 bathrooms in a custom built ,4200 sqft home. The open and bright plan was designed to take advantage of the incredible views in all directions, large wrap around covered decks and patios. The large kitchen and living space is perfect for entertaining family and guests. Bright and warm master bedroom on the main floor has large walk in closet and luxurious ensuite.60 irrigated acres of flowers vegetables and fruit trees. Large meadow of grass/alfalfa. Enjoy nature and wildlife (id:60329)
Saba Realty Ltd.
610 Barrera Road
Kelowna, British Columbia
Remarkable Tommie Award winning semi-lakeshore modern home across the street from Rotary Park Beach. The epitome of Okanagan living where the best of all worlds come together in this exceptional three bedroom + den residence. Upon entering you are greeted by a two storey open entry, flanked by modern glass railing. The open layout of the dining, kitchen and living flow effortlessly for entertaining and expanding outdoors to the private terrace. A designer kitchen fitted for a chef, with striking backsplash, lighting and an oversized central island. Whether it be evening cocktails or a movie fireside, the versatile living space will accommodate the grandest of scale and furniture needs. The expansive dining area and built in server welcome vast seating. Roughed in for an elevator, there is ample storage available, including the built ins at the mudroom exit to the private rear yard and double garage. A powder room and bedroom complete the main floor. The second level offers a conveniently located laundry room with a sink, a flex/office space, and two additional bedrooms and full baths. With stunning lake views and sunsets to be had, the balcony off the primary bedroom is sure to be a favourite spot for morning coffee or nightcap. With vaulted ceilings and a flex space, it is only outdone by the sprawling ensuite with separate vanities and luxurious shower. The bounty of sunshine is captured in the roof solar panels. A pet friendly fenced yard offers additional parking for your boat! (id:60329)
Sotheby's International Realty Canada
1151 Sunset Drive Unit# 103
Kelowna, British Columbia
Welcome to this stunning townhome located on the most desirable street in the heart of Kelowna. Ideally situated directly across from Waterfront Park and just steps from a variety of restaurants, breweries, shops, and Prospera Place, this townhome offers the ultimate downtown living experience. Townhomes on Sunset Drive rarely come available, making this an exceptional opportunity to own a property with both a street-level entrance and a back entrance, as well as two secure and heated parking stalls and one storage locker. Additional exterior features include two large private patio/outdoor spaces, located at the front and back of the home. Inside, the bright, airy layout is enhanced by large floor-to-ceiling windows that fill the space with natural light, creating an inviting and open atmosphere. The spacious kitchen is complete with a large island, plenty of storage, modern finishes, and upgraded appliances. This space flows seamlessly into the dining room, living room, and both outdoor patios. Upstairs, you’ll find three bedrooms, including an oversized primary suite with an ensuite bathroom and walk-in closet. A second full bathroom completes the upper level, while the main floor also boasts a convenient powder room. The building offers an impressive range of amenities, including a hot tub/pool, gym, boardroom, and an executive common room. With its prime location, thoughtful design, and quality craftsmanship throughout, this townhome is a unique offering! (id:60329)
Sotheby's International Realty Canada
197 Dauphin Avenue Unit# 36
Penticton, British Columbia
Welcome to your new home in Dauphin Mobile Home Park! This affordable retirement option in this lovely 55+ park offers you a quiet lifestyle in an accessible area that flat for walking and close to shops and amenities. At 797sqft this two bedroom, one bathroom unit has everything you need. With a lovely bright and white kitchen that has an eat in area and a large living room complete with easy care laminate floors, theres room to entertain or make a cozy space. The small second bedroom makes a great guest space or little den/hobby room, and theres a well appointed primary bedroom with laminate floors and a large closet. This unit has good storage space between the closets and large laundry room, and enjoys excellent outside space options like the little deck off the primary bedroom, large sun room off the living room, and the front deck. With a pad rental of $790 this is a great option for the retiree on a fixed income to downsize and enjoy. This area of town is close to the senior center, flat for walking to Skaha Lake and beach, and has many amenities nearby. (id:60329)
RE/MAX Penticton Realty
2233 Helgason Drive
West Kelowna, British Columbia
Golf Course living in a central location within minutes drive to West Kelowna and 15 minutes to downtown Kelowna! Located just off of Shannon Lake Golf Course, this tastefully updated rancher with walk out basement is a perfect fit for the empty nester. Sitting on .59 acres of gorgeous privacy, this home offers incredible curb appeal, low maintenance landscaping and beautiful mountain and golf course views. The primary bedroom, a den and laundry are all conveniently located on the main floor together with a gourmet, custom kitchen including quartz countertops and cherry cabinets, and open concept dining and living rooms. Downstairs boasts two large guests rooms, a full bath, rec room and loads of storage. This beautiful property also includes an inviting view deck with retractable awning from the main floor, which has just been resurfaced, as well as a shady and very private patio running the length of the home downstairs perfect for entertaining or raised garden beds. Wide plank, engineered hardwood flows through the main level of this house while the basement is fully tiled and the bedrooms carpeted. Nothing to do here but move in and start enjoying the Okanagan lifestyle. Low strata fees of $25 per month. Call today for your private tour! (id:60329)
Royal LePage Kelowna
801 20 Street Ne Unit# 27
Salmon Arm, British Columbia
Welcome to this beautifully updated 5 bedroom, 3 bathroom home in the Aspen Grove neighborhood. Backing directly onto the forested Rotary Trail park, this property offers privacy, natural beauty, and easy access to Rotary Trail where you can walk right to downtown. Ideally located within walking distance to schools, grocery shopping, the rec center, and more, it’s the perfect blend of convenience and lifestyle. Inside, you’ll find a bright, spacious kitchen with a large island, pantry, and newer appliances (2020), along with a convenient main-floor laundry room. The generous dining area opens to the deck and patio, where you can relax and enjoy the private, fenced backyard. The inviting living room features soaring ceilings, creating an open and airy atmosphere. This home has seen extensive updates: A/C and hot water tank (2019), new flooring (2021), furnace (2023), window coverings (2024), and a brand-new roof (2024). Exterior upgrades in 2025 include fresh trim paint, new siding under the gables, and stylish faux rock accents. A new washer and dryer (2018/2024) complete the list of thoughtful improvements. The lower level offers excellent versatility with a summer kitchen/in-law suite, ideal for extended family or guests. With a double garage, low-maintenance yard, and true move-in readiness, this Aspen Grove gem is the perfect place to call home. (id:60329)
RE/MAX Shuswap Realty
2645 Shoreacres Road
Castlegar, British Columbia
2645 Shoreacres Road – Welcome to this well-maintained 3-bedroom, 2-bathroom home set on a private 2.8-acre property. Perfectly blending comfort and functionality, the home offers an open main floor layout and has been carefully cared for, ready for its next owner. The basement features a separate entrance, making it an excellent candidate for a secondary suite or in-law accommodation. A highlight of the property is the impressive detached four-bay shop, offering ample space for vehicles, tools, or hobbies. Additional features include a barn, greenhouse, and fenced garden, ideal for those wanting hobby farm potential or a self-sufficient lifestyle. For relaxation and entertaining, enjoy the gazebo and fire pit area—perfect for evenings with family and friends. The private well produces an abundant 45 gallons per minute, and the septic system has been recently serviced for peace of mind. Enjoy the privacy of acreage living while still being conveniently located between Castlegar and Nelson. Just minutes away are the Kootenay River, Shoreacres Beach, Brent Kennedy Elementary, and Mt. Sentinel Secondary. This property offers the ideal balance of rural tranquility, investment potential, and everyday convenience. (id:60329)
Coldwell Banker Executives Realty
8470 Caithness Road Unit# 2
Elko, British Columbia
Step into this 2018 home featuring a bright and functional layout designed for comfortable living. The open-concept kitchen, dining, and living area is the heart of the home, with a crisp white kitchen, ample cabinet storage, and plenty of natural light. The spacious primary suite offers a walk-in closet and a full ensuite bathroom for privacy and convenience. On the opposite end, you’ll find a second bedroom and another full bath — perfect for guests, family, or a home office. Outside, take in sweeping mountain views from the large deck, an ideal space for morning coffee, evening barbecues, or simply relaxing and enjoying the peaceful setting. Located in Elko, this property offers a quiet escape while still being within a short drive to Jaffray, Fernie, and Cranbrook. If you’re searching for a home with space, views, and a practical layout, this one is ready for you. (id:60329)
Exp Realty
2299 Nordstrom Avenue
Armstrong, British Columbia
Located in a quiet, family-friendly neighbourhood just minutes from downtown Armstrong, this gorgeous 4 bedroom +office/den, 3 bathroom home offers everything a growing family needs and more. The bright and open-concept main floor features a stylish kitchen with quartz countertops, ample cabinetry, floating shelves, and a large island that’s perfect for casual meals or entertaining guests. The spacious dining and living areas are ideal for family time, and open onto a covered back deck with fully retractable privacy screens, creating a comfortable, shaded space to relax while taking in lovely mountain views. The main features two bedrooms, including a generous primary suite with walk-in closet and ensuite bathroom. The fully finished basement features two more large bedrooms, an office/den, a full bathroom, and a big rec room with a separate entrance, plumbed and ready to convert into an in-law suite if desired. The fenced, level backyard is perfect for kids and pets, with underground sprinklers to make maintenance easy. Enjoy evenings in the hot tub or barbecues on the deck, with space for the whole family to enjoy. Additional features include central A/C, a gas fireplace for cozy winters and a double garage that’s wired for an electric vehicle. There’s even space for RV parking. Just 5 minutes to schools, parks, and shopping in downtown Armstrong, and only 15 minutes to all the amenities in Vernon, this move-in-ready home truly has it all, for today and for your future. (id:60329)
RE/MAX Vernon
950 Lanfranco Road Unit# 16
Kelowna, British Columbia
Welcome to this beautifully maintained and generously sized 2-bedroom home in the heart of Lower Mission. This unit features a floor-to-ceiling gas fireplace, skylight, cozy breakfast nook, and elegant hardwood floors throughout.The layout offers plenty of space to relax or entertain, with an attached single garage for convenience. Located in a sought-after 55+ gated community, residents enjoy the area with easy access to the beach, fine dining, coffee shops, shopping, medical services, and so much more. Enjoy resort-style amenities including a sparkling outdoor pool, relaxing whirlpool, shuffleboard court, and a welcoming clubhouse – perfect for socializing with neighbours or hosting guests.Whether you're looking to downsize in comfort or embrace a vibrant lifestyle, this home has it all. All measurements taken from I-Guide. (id:60329)
Royal LePage Kelowna
1031 7th N Avenue
Creston, British Columbia
Opportunity awaits! 1031 7th Ave N consists of 3 separately titled properties, all being sold together. The home is nestled on one of the lots, the huge detached workshop / garage is situated on the second lot and the third lot is nicely landscaped and ready for your ideas. Keep all 3 lots or sell individually, once you see it you may want to just keep it all for yourself! So much potential exists no matter what you would like to do with all that land, it adds up to .79 of an acre in total right in town on a no through road. Close to many of Creston's amenities, the convenience of the location is terrific! Although some of the finishes within the home may be a bit dated, there is newer vinyl plank flooring on nearly all of the main floor and much of upstairs has had recent interior painting done. There is an exterior entry from the basement as well and an attached carport for your convenience. The yard is wonderful with sprawling lawns, garden areas and mature trees and shrubs. Call your REALTOR to book a showing and imagine the possibilities for you and your family. (id:60329)
Century 21 Assurance Realty
3699 Capozzi Road Unit# 909
Kelowna, British Columbia
DRASTIC PRICE REDUCTION OF HIGHLY DESIRABLY 9th FLOOR CORNER, TWO BEDROOM UNIT! UNOBSTRUCTED SOUTHWEST LAKE VIEWS! Located in the heart of Kelowna's Lower Mission, Aqua Waterfront resort offers vacation-inspired living at your door step with world class amenities and timeless style. This 2 bedroom, 2 bath private corner unit offers oversized windows, high ceilings, an open concept living space, full sized stackable laundry, quiet top of the line high efficiency heating/cooling system and a generous sized covered balcony. The modern two-toned kitchen area includes a wide French door fridge, a quartz waterfall island, and an under counter 24” wine cooler completes the stylish inviting space. Did we mention the second bedroom has a million dollar view! Aqua’s top of the line amenities include a large 2-storey gym with yoga studio, a generous sized outdoor pool and hot tub area with gathering spaces, an indoor lounge area with co-working space, a pet wash station and an above ground bike storage for easy access. Exclusive opportunity to join the state of the art Aqua Boat Club with a ton of offerings and services. Includes storage locker and one spacious stall with an option to purchase a second. No size pet restrictions! The Aqua Waterfront Resort with its future cafes, vibrant shops, world class amenities and state of the art boat storage center offers you the lifestyle you deserve! (id:60329)
Century 21 Assurance Realty Ltd
571 Mountain Drive
Vernon, British Columbia
Welcome to Westshore Estates nestled away overlooking the Spectacular Okanagan Lake with Breathtaking views. This Stunning home which is 4600+ sq ft features an open concept contemporary home in a beautiful quiet setting. $25,000+ in landscaping. The home features 6 bedrooms each with their own walk-in closets, 5 bathrooms, a large open kitchen space, great for entertaining family and friends. Boasts a total of 2265 sq ft rooftop patio on 2 levels with a stunning 180 view of the lake & mountains. The kitchen comes equipped with a 10' island, plenty of cupboard space with a walk in pantry. Includes stainless steel appliance package with double SS fridge. The master room shows stunning views of the lake from your bed and patio rooftop with Large spacious ensuite with soaker tub and large shower with frameless glass doors. Fully self contained area with its own laundry and separate entrance for your holiday guests. The home has everything you need:2 fridges,2 dishwashers, 2 microwaves, 3 laundry sets, 1 stove as well as 2 furnaces and 2 hot water tanks , 2 wood stoves and 1 electric fireplace. the oversized garage has high ceilings to accommodate a lift & pad for parking of 6 cars or toys. Home can easily have 3 Airbnb's or Mother-in-law suites. NO SPECULATION TAX! Community has school buses to both Vernon & West Kelowna. 20 minutes to Vernon 40 min to Kelowna. large community park. 2 minutes to the beach. This home is being sold 'as is where is' (id:60329)
Royal LePage Kelowna
3335 Richter Street Unit# 213
Kelowna, British Columbia
Beautiful recently updated 2 bdrm+ 2 bath quiet corner unit w/large patio in the sought after Mission Park Place. Updated kitchen, new paint, flooring, window coverings, new furnace+a/c, new central vac. Short walk to medical, shopping, restaurants, beaches. The ultimate in carefree living to be found at the sought after Mission Park Place, located in beautiful Lower Mission. This corner unit has an amazing east-facing patio on the quiet side of the building. Open concept, granite counters in kitchen, bar area, laminate flooring, and freshly painted throughout. Surrounded by lush landscaping it's the best spot in the Okanagan to soak up the morning sunshine or enjoy cooler summer evenings. This well maintained unit has an open plan with cozy corner gas fireplace, forced air heating, central a/c and central vacuum. Spacious laundry room with side-by-side washer and dryer, plus 1 indoor and secured parking space and a separate storage unit too! This popular complex has a common room with a kitchen, craft room, workshop and exercise area. The complex is 55+ with no pets. Extremely, well maintained with mature landscaping and a recent facelift of new paint and carpets in the hallways. (id:60329)
Engel & Volkers Okanagan
4878 Leopold Road
Celista, British Columbia
Look no further!!!! Your private hobby farm with an outstanding view of Shuswap lake will take your breath away. Bring your horses, cattle, pets or whatever you desire to the beautiful community of Celista. There is no zoning so add more buildings or RV parking. This custom log home has been immaculately maintained inside and out. Cleared pasture land with an additional pond up top for your animals. Many walking or snowshoe trails on the property boarding Crown land to the east. A short drive to the lake with a community boat launch, Gas station, Elementary school, local gas station and convenience store. Close to Anglemont Golf course, Crowfoot Mountain for the sledders and quaders, and of course the incredible Shuswap Lake. (id:60329)
Century 21 Lakeside Realty Ltd.
7343 Okanagan Landing Road Unit# 1130
Vernon, British Columbia
Experience the luxury of lakefront resort living at its finest—ideal for year-round living, a lock-and-leave lifestyle, or an exceptional vacation property with short-term rentals allowed! This immaculate 2-bed, 2.5-bath, two-storey townhouse has never been in the rental pool and shows true pride of ownership. Located just minutes from The Rise Golf Course, Predator Ridge Resort, SilverStar Mountain Resort, and some of B.C.’s most renowned wineries, this home offers the best of the Okanagan lifestyle. With direct entry from the courtyard, you’ll love morning coffee on your sunny patio—and when the seasons change, unwind by your indoor/outdoor double-sided fireplace for cozy year-round comfort. Your purchase includes the convenience of your own boat slip in the private marina. The Strand offers resort-style amenities including a private beach, lakeside hot tub, outdoor pool, secure underground parking, and private storage locker with bike storage. Whether you’re looking for a full-time residence, an investment opportunity, or a seasonal getaway, this is the place to be. Welcome to Vernon, B.C.—where lakefront living meets four-season adventure. NEW HEAT - AC UNIT Installed September 2025! Call to book your private showing today! (id:60329)
3 Percent Realty Inc.
Csokony Road Lot# Lot 12
Spur Valley, British Columbia
Unlock your dream retreat with this stunning 2.5-acre piece of real estate, where nature meets convenience! This property comes equipped with essential amenities: power is already in place along with a well in place. Accessible by easy routes, you’ll enjoy breathtaking mountain views that provide a peaceful backdrop to your future home. Whether you envision a luxury residence or a cozy weekend getaway, the possibilities are endless. With no building commitment or architectural restrictions, you have the freedom to create a space that truly reflects your vision. Additionally, there are two portable bunkies on-site, perfect for immediate use or extra storage! Don’t miss out on this incredible opportunity to own your slice of serene land. Reach out today for more details and start your journey toward peaceful living amidst scenic landscapes! (id:60329)
Maxwell Rockies Realty
4462 Salmon River Road
Spallumcheen, British Columbia
Discover the serenity of this exceptional Certified Organic Farm, where tranquil living meets agricultural excellence. Nestled on gently sloping, south-facing terrain, the property boasts fertile land—ideal for cultivation. The thoughtfully designed layout positions gardens and crops near the residence, ensuring both convenience and accessibility. The 48-acre alfalfa field, leased to a knowledgeable and dedicated farmer, provides a steady income while ensuring meticulous land stewardship. This arrangement allows you to focus on nurturing the vibrant flower market garden and diverse vegetable plots that thrive on the property. Beyond its agricultural offerings, this private sanctuary serves as a haven for tranquility and positive energy. Its expansive grounds provide an enchanting setting for memorable events, including weddings. The bright and inviting farmhouse has undergone significant enhancements over the past two decades, including the installation of natural gas heating for optimal comfort. The craftsmanship is evident throughout, featuring hand-hewn beams and original hardwood flooring that has gracefully aged over 123 years. This rare gem has remained largely unseen for over 20 years and is expected to attract considerable interest. Seize the opportunity to make this enchanting property your own, where you can savor morning coffee amidst the beauty of your new paradise. (id:60329)
B.c. Farm & Ranch Realty Corp.
42 Skifty Morris Way
Fernie, British Columbia
Last Chance! The final building lot available in the exclusive Fernie Golf Estates and your last opportunity to build your dream home on the golf course! RSS Zoning allows multiple dwelling units, providing loads of options. Nestled at the end of a quiet cul-de-sac, this 0.21-acre lot offers a rare combination of privacy, panoramic mountain views, and unbeatable lifestyle perks. Enjoy unobstructed vistas of the Lizard Range and Fernie Alpine Resort, with opportunities for deck space with spectacular views, from sunrise to sunset. With only one shared property line and a peaceful ambiance, this lot offers a true sanctuary-like setting—while you're still just minutes from the vibrancy and amenities of downtown Fernie. Overlooking the 12th and 13th fairways, you’re steps from golf in summer, cross-country skiing in winter while alpine skiing and world-renowned fly-fishing is nearby. This is a lock-and-leave lifestyle at its best—$250/month strata fees cover lawn care and snow removal (yes, even your driveway!), giving you more time to enjoy the mountain life you love. The community is fully established with no surprises—just immaculate landscaping, mature trees, and the peace of mind that comes from building in a mature neighbourhood. The large size, SW orientation and secluded location provide a unique opportunity to design and build your dream home with all the features and amenities to enjoy spectacular mountain views and an active lifestyle. Call for more info today! (id:60329)
RE/MAX Elk Valley Realty
5845 Snow Pines Crescent Unit# A
Big White, British Columbia
Welcome to your dream mountain escape at Snow Pines Estates, the crown jewel of Big White Ski Resort’s residential communities! This fully furnished turn-key almost 900sqft home is ready to go, offering the ultimate blend of comfort, style, and adventure. Perfect as a cozy family retreat, an income-generating rental or a mix of both! This unit is packed with charm, featuring a fully equipped kitchen, new appliances & an eat-up island, making it ideal for cooking and entertaining. After diner or a day on the slopes you can cozy up to the stone gas fireplace or step out onto your private balcony & enjoy stunning views of the Monashee Mountains all while soaking in your own private hot tub. With ski-in/ski-out access right to your door, you’re just steps away from Big Whites 118 designated runs! Conveniently located near Snowghost express, Ridge Rocket Express and the Village Plaza Lift, you’ll have quick access to the heart of the resort or enjoy a scenic walk via the Serwa's ski trail, an illuminated walking path connecting Snow Pines Estates to the village centre perfect for all your dining and shopping needs. Big White is an award winning ski destination and BC’s second largest resort village with the most ski-in/ ski-out accommodation in Canada. This isn’t just a winter wonderland; it’s an unbeatable investment opportunity. Act fast before the season kicks off and secure your slice of Big White paradise. Exempt from spec tax and no GST. I wouldn’t wait this unit won’t last! (id:60329)
Royal LePage Kelowna
423 Fizet Avenue
Kelowna, British Columbia
Situated on a tranquil Kelowna cul-de-sac! The main level features 3 spacious bedrooms and 2 full bathrooms, complemented by a fantastic 1-bedroom, 1-full-bathroom in-law suite downstairs with a private entrance – easily expanded to two bedrooms for enhanced rental income or extended family living. This property is packed with premium features and recent upgrades: a brand-new AC, hot water tank, furnace, and all new plumbing were installed in 2024. You'll also appreciate the new dishwasher (2025), serviced gas fireplace (2025), and a 2016 roof with a 2025 moss treatment (5-year warranty). Step outside to a large, private, and fully fenced backyard oasis, complete with a hot tub (new 2010, heater 2023) and a luxurious hardwired dry sauna. Entertain with ease on your deck, featuring newly built stairs (2024), and enjoy lush landscaping thanks to the 6-zone inground sprinkler system. Further amenities include an oversized 2-car garage, central vacuum, a comprehensive hardwired security system (with separate controls for the suite), abundant storage, and an upgraded 200 amp electrical service. Don't miss this exceptional offering! (id:60329)
Royal LePage Kelowna
222 Temple Street Unit# 8
Sicamous, British Columbia
Welcome to MaraVista Unit 8 , Sicamous’s newest townhome community where modern design meets practical living. Unit 5 -This 1,486 sq.ft. 3-bedroom, 2.5-bathroom home features a generous 39’ x 13’ garage—great for storing recreational gear, boats, or extra vehicles. Inside, the open-concept main floor offers a bright & functional layout with 9’ ceilings, enhanced soundproofing, & a galley-style kitchen complete w/ quartz countertops, matte black hardware, soft-close cabinetry, & a convenient eating bar. A street-facing deck extends your living space outdoors—ideal for sunny mornings & great people-watching. Upstairs, the spacious primary bedroom includes a full ensuite & walk-in closet. 2 additional bedrooms, a second full bathroom, & laundry are also located on the upper floor, offering comfort & practicality for families, couples, or long-term guests. Quality finishings run throughout, including durable vinyl plank flooring, energy-efficient windows, & a high-efficiency mini-split heating & cooling system. Exterior features include low-maintenance Hardie Plank siding and modern curb appeal. MaraVista is just steps to Sicamous’s main street, beaches, marinas, & year-round recreation. Pet-friendly (w/ size restrictions) & zoned for long-term rentals only, this development is ideal for those seeking a vibrant yet low-maintenance lifestyle. BONUS $5,000 appliance credit offered for the first 4 units sold, this is your opportunity to own in one of BC’s best lakefront communities. (id:60329)
Exp Realty (Sicamous)
240 & 244 David Browne Way
Princeton, British Columbia
For Lease 4.9 Acre, mixed development industrial/commercial lots of 2.47 acres each in Princeton, B.C. fully serviced lots include municipal standards of water, sewer, hydro, telephone, and sanitary sewer to each lot. The property is generally level, located 1.5 km north of the Town Center and near two major highway routes, HWY 3 & HWY 5A. Good area to set up for a variety of storage units or industrial uses, available for Lease bare land, either bin full or partial. Lease from 45,000 Sq Ft up to 215,000Sqft. (id:60329)
Ypa Your Property Agent
161 Huth Avenue
Penticton, British Columbia
At 161 Huth Ave, life feels a little more effortless. Picture summer afternoons in your own private front yard oasis pool glistening, friends gathered under the gazebo, and no grass to mow thanks to low-maintenance turf. It’s pure Okanagan living. Over the past five years, this home has been thoughtfully upgraded—new pool, roof, windows, furnace, hot water tank, and more so you can simply move in and enjoy. Inside, over 1,800 sqft offers 3 bedrooms, 2 bathrooms, fresh paint, and new luxury vinyl plank floors. Downstairs, a handy kitchenette opens up possibilities for a suite or extra entertaining space. Centrally located, you’re only a short bike ride from Okanagan Lake and close to all the best of Penticton. Opportunities like this style, updates, and a pool—don’t come around often, especially at this price. Marketed by The Aitkens Group - Real Broker (id:60329)
Real Broker B.c. Ltd
2531 Pinnacle Ridge Drive
West Kelowna, British Columbia
Welcome to your brand-new home in the sought-after Tallus Ridge community! Situated on a rare, flat and fully usable 0.19-acre lot with Okanagan Lake views, this 5-bedroom, 4-bathroom rancher with a full walkout basement offers 3,045 sq. ft. of modern, functional living space. The open-concept main floor features a bright and spacious great room with large windows to capture the views, a generous dining area, and a gourmet kitchen with an oversized island—perfect for entertaining. The luxurious primary suite is a private retreat with direct access to the back deck, lake views, a spa-inspired ensuite with walk-in shower, soaker tub, double vanity, private water closet, and walk-in closet. A second bedroom and full bathroom complete the main level. The lower level includes two additional bedrooms, a full bathroom, a large recreation room with backyard access, and a fully self-contained 1-bedroom legal suite—ideal for extended family or a valuable mortgage helper. A 21’ x 22’ double garage and parking for four more vehicles ensure plenty of space for toys, trailers, or guests. This home is truly a rare find—combining lake views, a large flat lot, modern design, and suite potential—all in a vibrant, family-friendly neighbourhood close to schools, golf, parks, trails, and local amenities. (id:60329)
RE/MAX Kelowna
