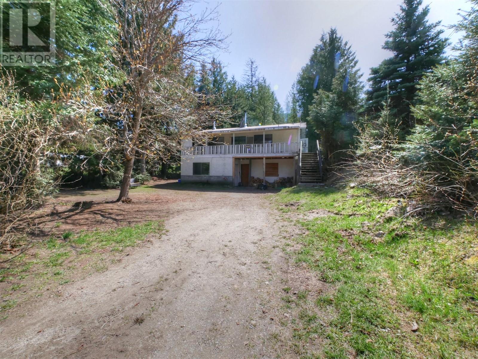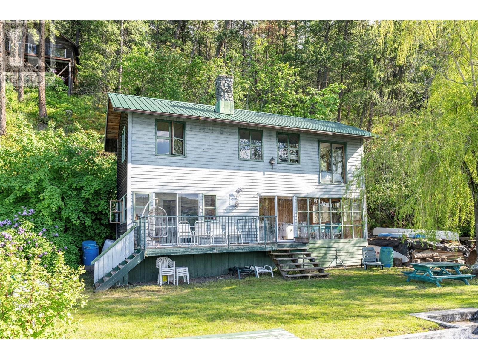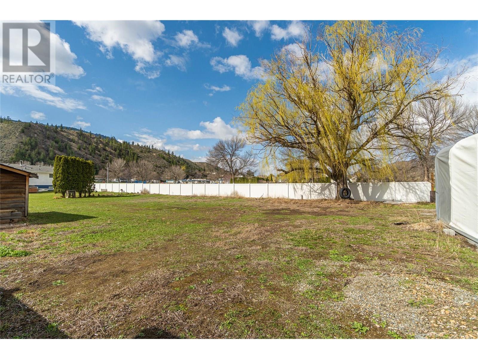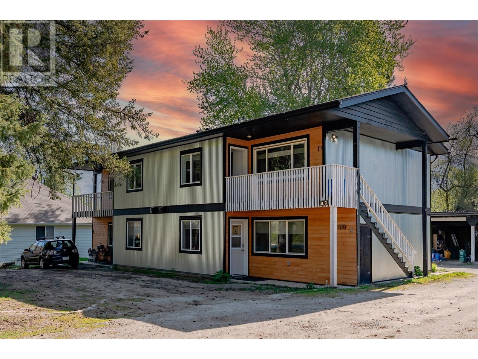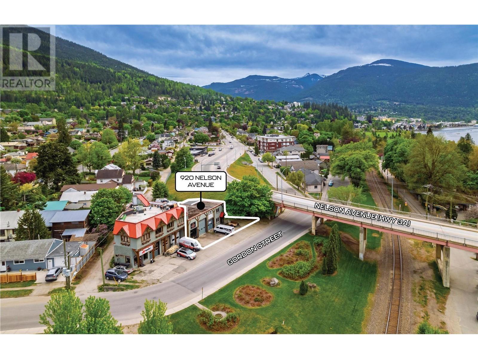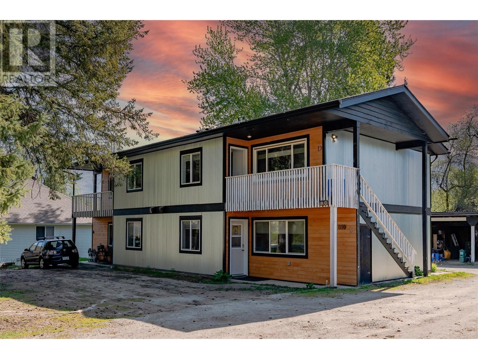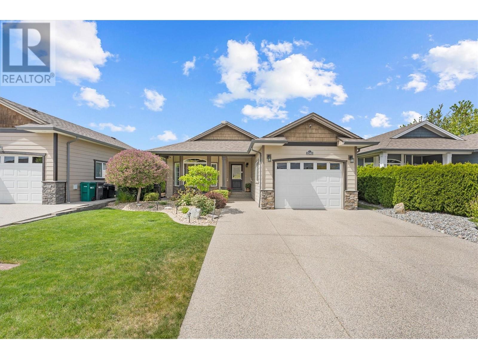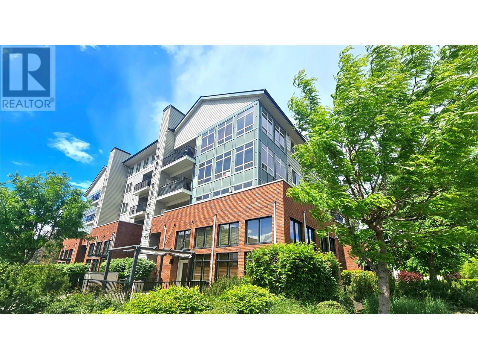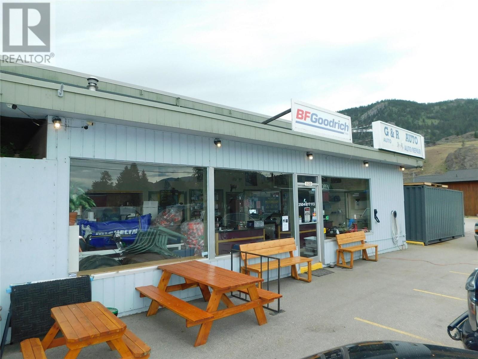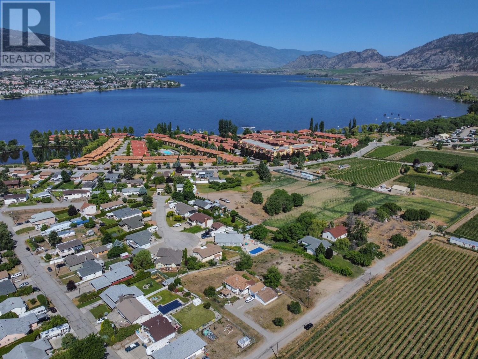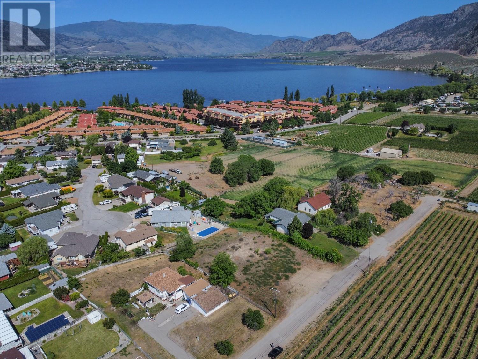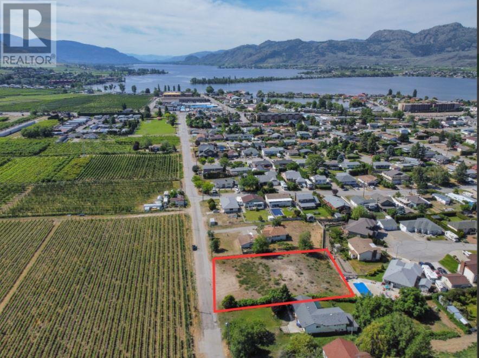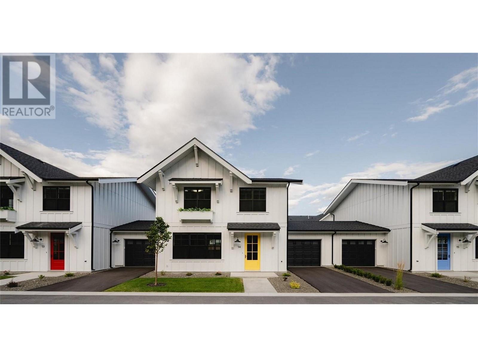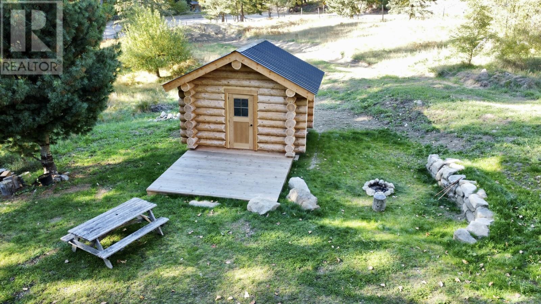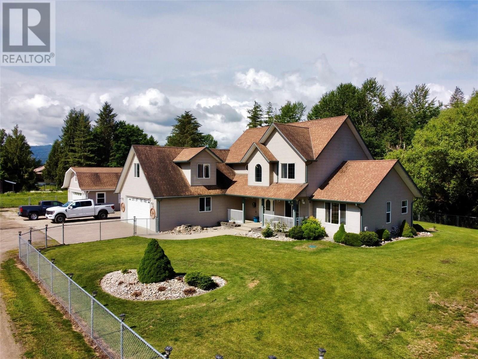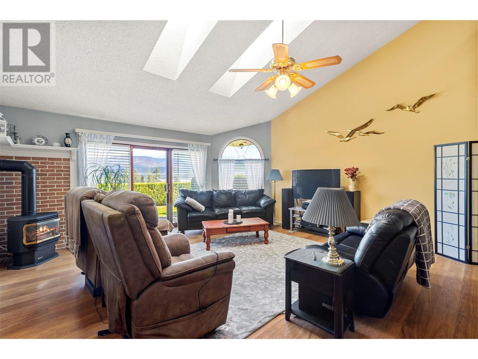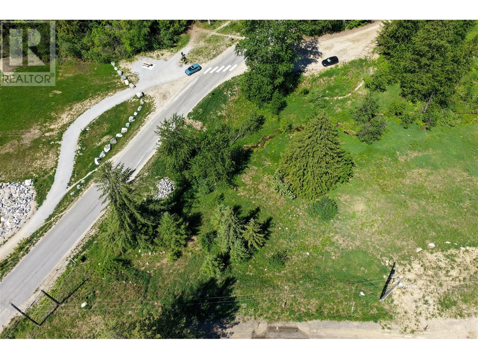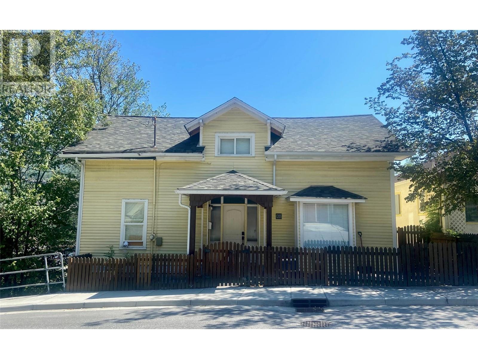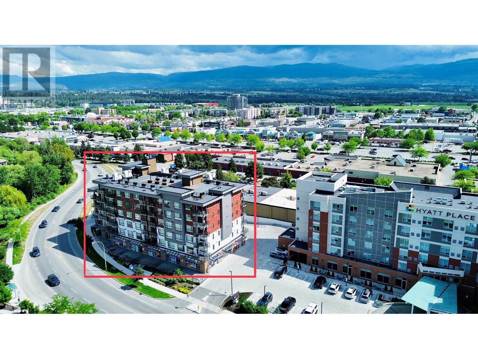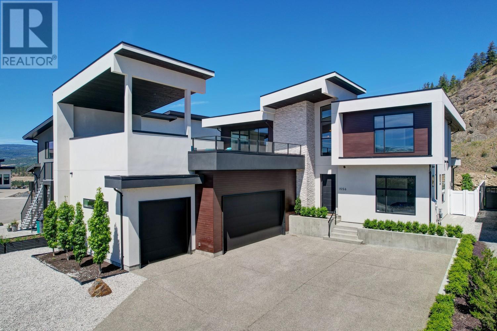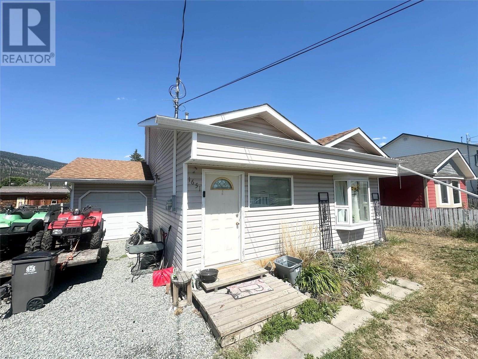5603 Kitchener Road
Kitchener, British Columbia
Visit REALTOR website for additional information. Private & rural, this property has loads of potential *Income investment *Backs onto trails & CP Rail property *Spacious home w/ 2 rental suites - 1 up and 1 down Kitchens are spacious w/ solid wood cabinetry *Large living rooms *Well-appointed baths *Option to make this your home and not rent *Large functioning work shop w/ power *Large barn w/ loft & carport area *Pond feature *Deregistered mobile *Storage shed *Walk out basement *Ample parking for vehicles & RVS *3 Full septic tanks & fields *2 full RV hookups for rent *Potential to build new home on site *Great privacy and easy access *Close to Creston & Cranbrook *Family friendly neighbourhood. (id:60329)
Pg Direct Realty Ltd.
5867 Cosens Bay Road
Coldstream, British Columbia
A Rare Lakeshore Opportunity – Kalamalka Lake Cabin Retreat Discover the ultimate escape with this rare lakeshore offering in the Freehold, fee-simple area of the highly sought-after Cosens Bay Cabin Colony. Nestled in a tranquil and private setting, this rustic cabin offers a unique chance to create your dream waterfront retreat on the crystal-clear shores of Kalamalka Lake. The existing structure features solid bones and breathtaking views of the lake, providing a fantastic starting point for your vision. The cabin offers a truly back-to-nature experience. It currently features an outhouse, plumbing ready for lake water (just needs a pump), and electrical wiring that was previously powered by a battery bank. With new BC Hydro service now available at the lot line, modernizing the power system is straightforward and within reach. Boasting 72.4 feet of direct lake frontage, plus an adjacent vacant easement lot providing another 40.1 feet of buffer and privacy, this is a one-of-a-kind opportunity to own a substantial piece of shoreline in a serene, natural setting. This property is ready for fresh ideas and new beginnings—a true hidden gem for someone with vision and a passion for lakeside living. Bring your creativity and transform this classic cabin into a timeless summer haven. Also this property is outside of the BC Speculation Tax area, located in Electoral Area 'B', just minutes from the Coldstream municipal boundary. Contact your realtor today for more information. (id:60329)
RE/MAX Vernon
5764 Todd Hill Crescent
Kamloops, British Columbia
Spacious Pan Handle Lot in Dallas! This isn't your typical lot - its flat and open to schools and park on 2 sides - only the yard of the neighbor to the right and the front house for neighbors. Head out to the dog park behind you or send the kids off to school across the field. Amazing views of sunrise, sunset and the mountains - depending on how you situate your new home. The lot excluding the driveway is over 9,980 sq ft - giving plenty of room for a large home, garage, shop and plenty of parking. Preliminary approval has been granted - Sale is contingent on final subdivision approval. Seller will complete the fence around their yard - back and right side (back is now complete and cedars removed! - see 8 photos at the end of the photo package). This will allow the majority of the property to be fenced for the new lot - allowing privacy and separation of the spaces. (id:60329)
RE/MAX Real Estate (Kamloops)
1810 First Street
Fruitvale, British Columbia
Available for sale is 1810 First Street located in Fruitvale, BC – an exceptionally rare multi-family investment and development opportunity completely renovated in 2021 and offering strong historic occupancy and tremendous upside potential. Featuring four existing suites, each with 2-beds and 1 bath, and boasting RM2 (Medium Density Multiple Housing) zoning entitlements providing immediate redevelopment potential for an additional two suites, the property is extremely well positioned for investors and developers to leverage a stable income base and capitalize on exciting development upside. Located in an established residential neighbourhood on First Street in Fruitvale – one of the Kootenays’ most desirable family-oriented communities with a charming downtown atmosphere that is conveniently located just 15 mins to Trail, 30 mins to Castlegar, and 50 mins to Nelson. Key renovation features include brand new exterior cladding, new windows, new doors, new blinds, keyless entry, heated floors, LED lighting, new washer/dryers, new tile flooring in kitchens, new vinyl/laminate flooring in living areas and bedrooms, new hot water tanks, and all new stainless steel appliances. Fruitvale’s residential tenancy market is one of the strongest in the region – with near-zero availability that has consistently pushed rental rates upward, with market rents for furnished 2-bedroom units recently achieving +$2,400/month. Download the brochure at the link below for more info. (id:60329)
Royal LePage Kelowna
920 Nelson Avenue
Nelson, British Columbia
Available for sale is 920 Nelson Avenue, located in Nelson, BC, a 100% leased +3,627 SF mixed-use building with three industrial units on the ground floor comprising ~3,088 SF, and a second-floor ~539 SF 1-BR residential suite, offering an exceptional opportunity for investors or businesses purchasing for their own use. Centrally located with prominent exposure to vehicle traffic along Nelson’s “Orange Bridge” (Highway 3A), the property offers exceptional brand profile and signage opportunities along Nelson’s busiest commercial corridor, with exposure to +10,000 vehicles per day. Key building features include ceiling heights up to 15.5 foot, front and rear site access, 200 amp three phase power, 3 x overhead loading doors, +/-13 on-site parking stalls, and fenced outside yard storage - collectively creating a highly flexible building suitable for a wide variety of potential industrial or commercial uses. Recent discussions with the City indicate strong potential for the addition of a second-storey with two additional 2-bedroom units and a strata conversion, offering multiple exciting value enhancement opportunities and redevelopment upside. All leases are on a month-to-month basis, maximizing the flexibility for a buyer to increase rents, occupy the space for themselves, or execute a redevelopment strategy. Download the brochure at the link below for more info. (id:60329)
Royal LePage Kelowna
1163 Cedar Avenue
Trail, British Columbia
Available for sale is the Trail Daily Times Building, located at 1163 Cedar Avenue, in downtown Trail, BC. Occupied by the Trail Times (now Black Press Group Ltd.) for +50 years and Steps Dance Centre for +20 years, this iconic centrepiece sits between the Kootenay Savings Credit Union (KSCU) headquarters and the recently renovated Austin Engineering (BBA Consultants) building, and within a 1-minute walk from Ferraro Foods, Starbucks, Shoppers Drug Mart, A&W, Dairy Queen, McDonald's, and many other convenient retail, entertainment and service amenities offered in downtown Trail. The property is centrally located and prominently positioned along Cedar Avenue, with direct visibility from Highway 3B, occupying an irreplaceable location at the heart of Trail’s downtown core, supporting the property's long-term competitive positioning. Currently 100% leased, the Property comprises approximately 7,880 SF of rentable area across two floors, generating net income of +$53,083. Trail represents a growing regional trade area supported by one of the world’s largest fully integrated zinc and lead smelting and refining complexes – owned and operated by Teck (TSX: TECK.B), with 2024 gross revenues of +$2B for Teck’s Trail Operations alone. Trail is located in the West Kootenay region of the BC Interior, which represents one of Canada’s top four-season recreational tourism destinations, attracting visitors from all over North America. Download the brochure at the link below for more info. (id:60329)
Royal LePage Kelowna
1810 First Street
Fruitvale, British Columbia
Available for sale is 1810 First Street located in Fruitvale, BC – an exceptionally rare multi-family investment and development opportunity completely renovated in 2021 and offering strong historic occupancy and tremendous upside potential. Featuring four existing suites, each with 2-beds and 1 bath, and boasting RM2 (Medium Density Multiple Housing) zoning entitlements providing immediate redevelopment potential for an additional two suites, the property is extremely well positioned for investors and developers to leverage a stable income base and capitalize on exciting development upside. Located in an established residential neighbourhood on First Street in Fruitvale – one of the Kootenays’ most desirable family-oriented communities with a charming downtown atmosphere that is conveniently located just 15 mins to Trail, 30 mins to Castlegar, and 50 mins to Nelson. Key renovation features include brand new exterior cladding, new windows, new doors, new blinds, keyless entry, heated floors, LED lighting, new washer/dryers, new tile flooring in kitchens, new vinyl/laminate flooring in living areas and bedrooms, new hot water tanks, and all new stainless steel appliances. Fruitvale’s residential tenancy market is one of the strongest in the region – with near-zero availability that has consistently pushed rental rates upward, with market rents for furnished 2-bedroom units recently achieving +$2,400/month. Download the brochure at the link below for more info. (id:60329)
Royal LePage Kelowna
3340 Mimosa Drive
West Kelowna, British Columbia
Welcome to Sage Creek—a vibrant 45+ gated community offering a low-maintenance, lock-and-go lifestyle just steps from shopping, dining, and the shores of Okanagan Lake. This beautifully maintained 2-bedroom, 2-bathroom rancher offers 1171 sq. ft. of thoughtfully designed living space, perfect for downsizers or retirees. The open-concept layout features rich hardwood floors, a bright white kitchen with a large island and raised eating bar, and stainless steel appliances. The living room boasts a built-in entertainment center, while oversized bay windows flood the primary bedroom with natural light. Outside, enjoy upgraded landscaping, an extended driveway for guest parking, and a private backyard oasis with a spacious patio ideal for relaxing or entertaining. Bonus: large crawl space for storage. No GST or Property Transfer Tax. Enjoy full access to the clubhouse, gym, library, and social activities. Pets welcome (with restrictions). Start your next chapter here in comfort and style! (id:60329)
Exp Realty (Kelowna)
2142 Vasile Road Unit# 314
Kelowna, British Columbia
Experience the perfect blend of comfort and convenience in this beautifully maintained 2-bedroom, 2-bathroom condo, ideally situated across from Orchard Shopping Plaza with easy access to groceries, dining, entertainment, fitness, and transit—just a 5-minute walk to public transportation and a short drive to UBCO and Downtown. The kitchen features maple cabinetry, granite countertops, and stainless steel appliances, complemented by hardwood floors throughout. Enjoy mountain views from your covered deck, complete with a gas BBQ outlet. The spacious layout includes a 4-piece ensuite, in-unit laundry, secure underground parking with enhanced security, and a storage unit. Pet-friendly (1 dog or 2 cats allowed), vacant, and ready for quick possession—ideal for investors, students, or professionals seeking low-maintenance living in a prime location. (id:60329)
Oakwyn Realty Okanagan-Letnick Estates
5129 9th Avenue
Okanagan Falls, British Columbia
Here is an excellent opportunity for the self starter with entrepreneurial skills or a person wanting to start their own business in a highly exposed location. This property for sale is a fully successful Auto Repair Garage in a prime location off the highway in the heart of Okanagan Falls. Property includes a 2400 sqft building with a 3 bay garage. Newer roof has been installed. Lots of storage. Complete inventory including hoists, mechanic machinery etc. included with offer. Phase 1 report on the property is complete. This is a building with equipment included and NOT a business for sale. (id:60329)
2 Percent Realty Interior Inc.
7010 Tamarack Drive
Osoyoos, British Columbia
Exceptional building lot opportunity at 7010 Tamarack Drive, Osoyoos, BC! Located in a desirable and tranquil neighborhood, this 0.24 acres building lot provides an ideal setting to build your dream home or vacation getaway. Enjoy stunning panoramic views of the surrounding mountains and valley. With ample space and easy access to amenities, golf courses, beaches, and wineries, this property offers both convenience and a peaceful lifestyle. Osoyoos, renowned for its warm climate, warmest freshwater lake in Canada, outdoor recreation, and vibrant community, makes an excellent choice for families, retirees, and outdoor enthusiasts alike. All services are at the lot line, ready for construction. Don't miss this chance to own a prime piece of land in beautiful Osoyoos. Make your vision a reality today! If you decide to have friends or family join you, the adjacent lot, 7012 Tamarack Dr. also available for sale. (id:60329)
RE/MAX Realty Solutions
7012 Tamarack Drive
Osoyoos, British Columbia
Exceptional building lot opportunity at 7010 Tamarack Drive, Osoyoos, BC! Located in a desirable and tranquil neighborhood, this 0.24 acres building lot provides an ideal setting to build your dream home or vacation getaway. Enjoy stunning panoramic views of the surrounding mountains and valley. With ample space and easy access to amenities, golf courses, beaches, and wineries, this property offers both convenience and a peaceful lifestyle. Osoyoos, renowned for its warm climate, warmest freshwater lake in Canada, outdoor recreation, and vibrant community, makes an excellent choice for families, retirees, and outdoor enthusiasts alike. All services are at the lot line, ready for construction. Don't miss this chance to own a prime piece of land in beautiful Osoyoos. Make your vision a reality today! If you decide to have friends or family join you, the adjacent lot, 7010 Tamarack Dr. also available for sale. (id:60329)
RE/MAX Realty Solutions
7010/7012 Tamarack Drive
Osoyoos, British Columbia
Exceptional building opportunity at 7010 & 7012 Tamarack Drive, Osoyoos, BC! Located in a desirable and tranquil neighborhood, this 0.48 acres property comprised of 2 separate building lots provide an ideal setting to build your dream home or an amazing vacation getaway. Enjoy stunning panoramic views of the surrounding mountains and valley. With ample space and easy access to amenities, golf courses, beaches, and wineries, this property offers both convenience and a peaceful lifestyle. Osoyoos, renowned for its warm climate, warmest freshwater lake in Canada, outdoor recreation, and vibrant community, makes an excellent choice for families, retirees, and outdoor enthusiasts alike. All municipal services are available, ready for construction when you are, no time limits. Don't miss this chance to own a prime piece of land in beautiful Osoyoos. Make your vision a reality today! The two adjacent lots, 7010 & 7012 Tamarack Dr. can also be sold separately. (id:60329)
RE/MAX Realty Solutions
1308 Cedar Street Unit# 8
Okanagan Falls, British Columbia
Lemonade Lane! Home 8 offering your so many benefits. Enjoy this premium 3 bed Scandinavian farmhouse-inspired townhome located in Okanagan Falls. Just a short walk to the southern end of Ska Lake, driving distance to award winning wineries, world class golf course, Apex Ski Resort and the City of Penticton. This home features a modern and relaxing atmosphere with 9 foot ceilings on the main level of living, providing an open concept with natural light. Take advantage of the bright and airy kitchen with a fantastic appliance package the space is perfect for family nights or entertaining with friends. The bathrooms are in a wood and stone blend with tile wrapping from the floors onto the walls. Located upstairs are 3 spacious bedrooms with same level laundry. Don’t forget about the outdoor space, enjoy BBQ’s and family fun. (id:60329)
Royal LePage West Real Estate Services
1341 Highway 31a
New Denver, British Columbia
Ready for your enjoyment now! This 2 acre property is located within the town limits, of the Village of New Denver. It is partially treed and partially cleared, with a log cabin sleeping bunkie included. The village water is onsite and plumbed in. There is water to the sink/wash stand and a stand pipe in the the garden area. It's walking distance to downtown shopping or a short bike ride to the public beaches and boat launch, on Slocan Lake. The property has several building locations that are flat and accessible. Lots of room for gardening or a small hobby farm. The acreage has a private driveway with mountain and glacier views and good sun exposure. Power & phone are near to the property line. ""Tiny Home"" on the property may be purchased separately. (id:60329)
Royal LePage Selkirk Realty
2811 Canyon Crest Drive
West Kelowna, British Columbia
A welcoming home in a fantastic neighbourhood! This custom home built in 2022 has 6 bedrooms, 3 1/2 bathrooms with heated floors on the main level plus a 2-bedroom legal suite with separate entrance and laundry on the lower level providing additional living space or potential rental income. With a spacious open plan and the well-equipped kitchen with stainless steel appliances, under cabinet lighting, Quartz counters, and a butler pantry it is sure to impress. The low-maintenance xeriscape yard will leave you extra time to relax in the hot tub or to enjoy all the amenities and attractions the Okanagan region has to offer. All this plus no GST applicable on the purchase of this home! (id:60329)
Chamberlain Property Group
160 Carlin Street
Grindrod, British Columbia
Discover the perfect blend of space and serenity with this stunning 4-bedroom, 3-bathroom family home nestled on a private 0.66-acre lot near the river. With over 2,600 square feet of living space, this beautifully maintained home offers a spacious, open floor plan ideal for family living. The main floor is perfect for entertaining, featuring a large kitchen with stainless steel appliances and a cozy propane fireplace in the living area. Step through the sliding patio doors from the kitchen into a peaceful backyard oasis, complete with a flowing creek, fully landscaped yard, and secure fencing for kids and pets. The outdoor space is perfect for hosting gatherings, boasting a large outdoor kitchen area, fire pit, and wood shed. The front yard is enhanced by a charming fountain water feature. The main floor's primary bedroom is a true retreat, with a private ensuite featuring a beautiful new double stand-up shower, and a spacious walk-in closet. Upstairs, you'll find three sizable bedrooms, a full bath, and a large rec room over the garage, ideal for family fun and relaxation. A detached 24x24' heated shop with a storage loft provides ample workspace and storage. Located just a short walk from Grindrod Elementary and across from the Shuswap River, this home offers a peaceful and private escape. Don’t miss the chance to make this tranquil retreat your own—schedule your viewing today! (id:60329)
Coldwell Banker Executives (Enderby)
1215 Notch Hill Road Unit# 7
Sorrento, British Columbia
THIS TOWNHOUSE OFFERS SUPERB VALUE AND UNBEATABLE LOCATION!! Check out this strata 55+ townhome w 2 bedrooms, 2 baths, huge loft, detached garage, covered patio, fabulous panoramic lakeview from your sunny patio, new washer, dryer and microwave. Vaulted ceilings and skylights provide airy spaciousness. Enjoy the fabulous views of Shuswap Lake from your enormous picture windows and huge walkout,sitting beside your cozy natural gas fireplace. Large primary bedroom has a big walk-in closet plus ensuite bath w jet tub. Kitchen has lots of cupboards, ample counter space, pantry, breakfast bar and a great view of the lake. Additional upgrades include newer stove, refrigerator, stove fan, hot water tank, irrigation system, window air conditioner, garage door,and remote, and Poly-B plumbing has been replaced. Huge loft can be used as third bedroom, office or hobby room. Location is terrific as you can walk to post office, coffee shop, pharmacy, health clinic, grocery store, bank, dollar store, or any one of several good restaurants. Sorrento/Blind Bay park is just around the corner with a splash park, ballfields, playground, and dog walking areas. Golf, pickleball, beaches and marinas are a short drive away. Additional parking may be available onsite. Everything is done; you can just move in and relax! (id:60329)
RE/MAX Shuswap Realty
130 Dysart Road
Kelowna, British Columbia
Nestled in a quiet cul-de-sac is a 5-br and 2-bath home, fully renovated in 2017. Open floor plan with large windows bringing ample of natural lights to the space. 3 brs w/ 1 full bath in the main floor (upstairs) an 2 brs and a full bath in the suite with its own private entrance and laundry. Huge 12,000+ sq ft lot (0.28 acre) with large fenced backyard for entertaining and gardening with ample space for parking. Central location, just few minutes walk to Willow Park Shopping Center, restaurants, grocery stores, banks, medical clinics, schools, transit and many more. This property has lots of potential, it's perfect investment/rental property. (id:60329)
Sutton Premier Realty
3923 Old Red Mountain Road
Rossland, British Columbia
Priced for quick sale - Positioned between the renowned slopes of Red Mountain and the vibrant charm of downtown Roseland, this .17-acre lot offers an unparalleled setting for your future mountain retreat. Surrounded by breathtaking natural beauty, this property is a rare opportunity to craft a tranquil escape while remaining at the center of one of British Columbia's premier outdoor destinations. Wake each morning to panoramic mountain views and the gentle sounds of a seasonal creek nearby, creating a peaceful and rejuvenating atmosphere. The Centennial Trail borders the property, providing direct access to Rossland's extensive trail network-ideal for hiking, biking, and winter sports. Outdoor enthusiasts will appreciate the close proximity to Redstone Golf Course, Nancy Greene Lake, and the Columbia River, offering a variety of recreational opportunities year-round. Whether you're an avid skier, golfer, paddler, or hiker, this location supports an active, nature-based lifestyle. This lot is well-suited for cabin-style home design, making it perfect for a cozy weekend getaway or a full-time residence that embraces the essence of mountain living. Please contact the listing agent for zoning, development and property use information. (id:60329)
Landquest Realty Corp (Northern)
1205 Green Avenue
Trail, British Columbia
This updated home is conveniently located just a few blocks away from downtown Trail's grocery stores, pharmacies and shops. The main floor features a welcoming entrance, living and dining rooms, an updated kitchen with wood stove, laundry room, sunroom and primary bedroom with ensuite. Upstairs, you'll find a spacious landing, three additional bedrooms and a full bathroom. The basement has plenty of room for storage, plus a separate entrance that leads you to the private back patio, where you can relax and take in the city views. This home has been renovated throughout over the years and has newer windows, a newer roof with leaf-free gutters, updated electrical with 100 amp panel, updated plumbing and more. Come take a look at this charming property and its fantastic potential. Contact your REALTOR today to book a showing. (id:60329)
Century 21 Kootenay Homes (2018) Ltd
1925 Enterprise Way Unit# 305
Kelowna, British Columbia
Modern 2 Bed | 2 Bath Condo in Prime Kelowna Location – Welcome to BEVERLY Discover urban living at its best in this spacious 2-bedroom, 2-bathroom condo, ideally located in the sought-after BEVERLY complex, built in 2021. Offering the perfect blend of convenience and contemporary style, this home places you just steps from Parkinson Recreation Centre, Kelowna Golf & Country Club, Orchard Park Shopping Mall, and a selection of fine dining options. Inside, you'll find a bright, open-concept layout with modern finishes throughout. The condo is part of a well-maintained 56-unit community with very reasonable strata fees that cover insurance, water, gas, and Garbage Pick up. What sets BEVERLY apart? Residents enjoy exclusive access to the Hyatt Hotel’s gym and pool for just $50/month per family. A stunning 5,000 sq. ft. rooftop patio offers breathtaking views and space to relax or entertain. A nearby bus stop provides quick, easy access to UBCO, downtown Kelowna, and more. Whether you're a first-time buyer, downsizer, or investor, this condo offers outstanding value in one of Kelowna’s most convenient and desirable neighborhoods. (id:60329)
Oakwyn Realty Okanagan
1556 Cabernet Way
West Kelowna, British Columbia
$98,000.00 PRICE ADJUSTMENT Introducing a stunning modern home in one of West Kelowna's most desirable new neighborhoods, Vineyard Estates. Upon entering through the foyer, you'll be greeted by soaring ceilings and beautiful custom lighting, leading to a great room that features a floor-to-ceiling fireplace and large windows that flood the space with natural light. The dining area seamlessly connects to a gourmet kitchen, which boasts a Fisher & Paykel appliance package and an oversized pantry with full cabinetry. From here, sliding glass doors open to a spacious covered patio and backyard, perfect for outdoor entertaining. The main level includes a versatile bedroom or office, as well as one of the two primary bedrooms, complete with a spa-inspired en suite. Upstairs, you’ll discover three additional bedrooms, including the second primary suite, which offers lake views. The upper level also features a sprawling lounge and recreation area, equipped with a large wet bar for entertaining. Take in lovley views from the expansive upper-level patio, offering both open and covered outdoor living spaces. This home includes an oversized triple garage with plenty of exterior parking. Nestled against a ravine and Mt. Boucherie Park, the property provides a serene and private setting, complete with endless trails and stunning vistas. Enjoy the convenience of being just minutes away from walking trails, wineries, and the lake. (id:60329)
Unison Jane Hoffman Realty
1651 Coldwater Avenue
Merritt, British Columbia
This charming multi-level home features 2 bedrooms and 2 bathrooms, offering a unique layout with the master suite occupying the top floor, complete with an ensuite. The main floor includes a second bedroom and additional full bathroom, while the nice kitchen seamlessly connects to the dining room and living area. The laundry area is located in the basement along with additional space to customize to your liking. Outside, you'll find a fully fenced yard and small storage shed, plus convenient alley access, street parking, and an 18x9 garage. This home is close to tons of amenities, parks, and schools. All measurements are approximate. 24-48 hours notice for showing. Tenanted property. Call listing agent to book your private viewing! (id:60329)
RE/MAX Legacy
