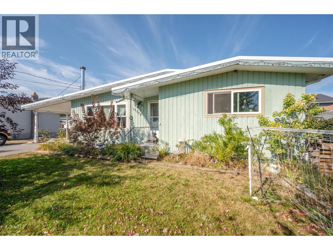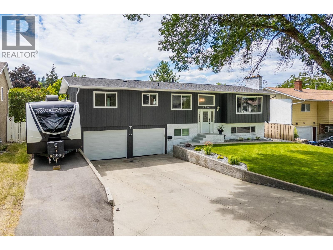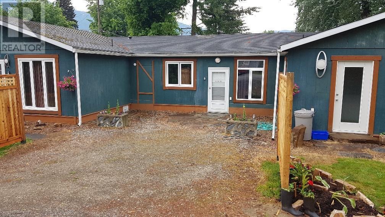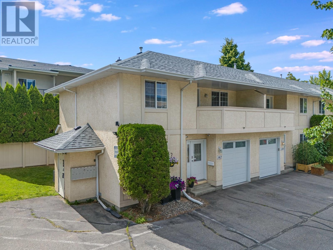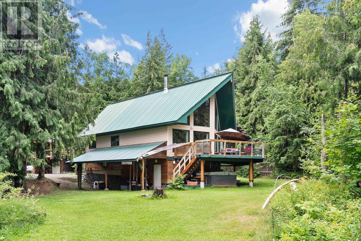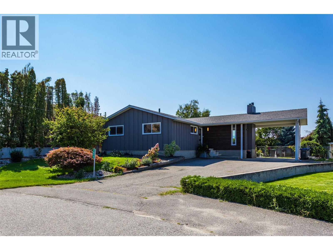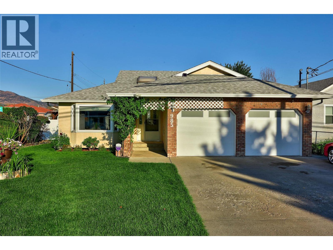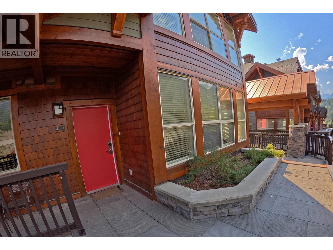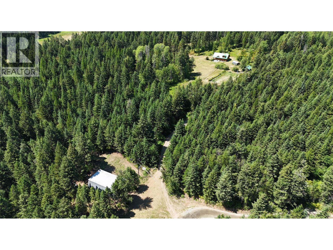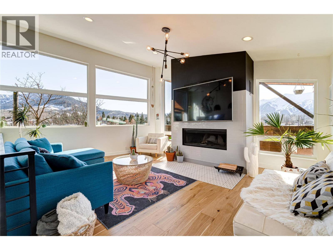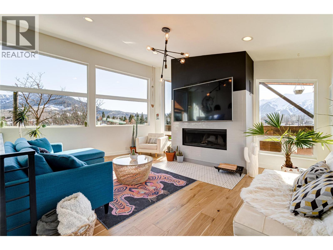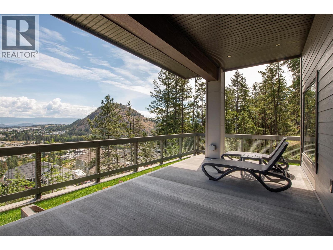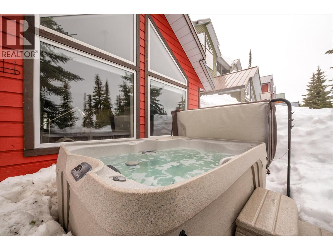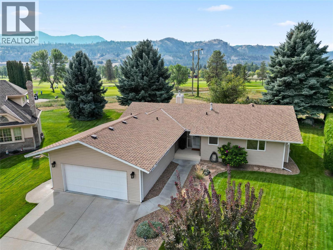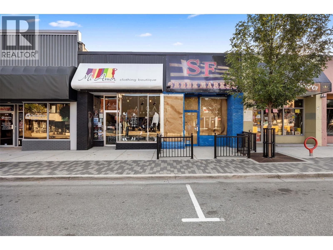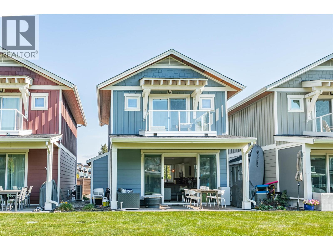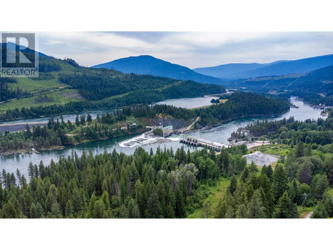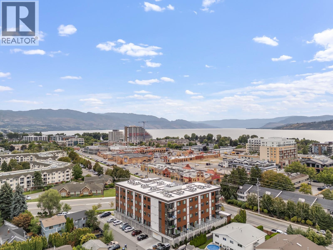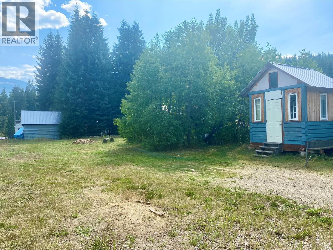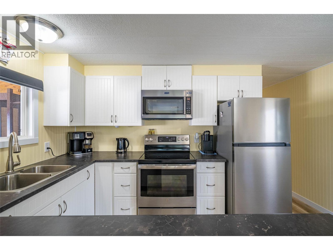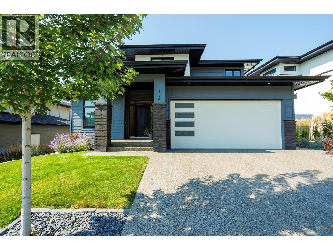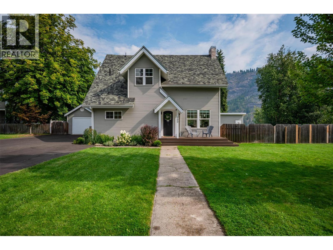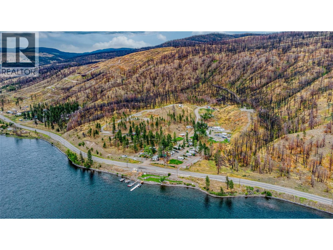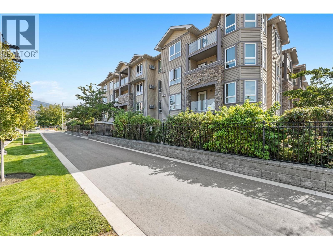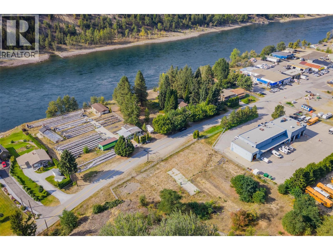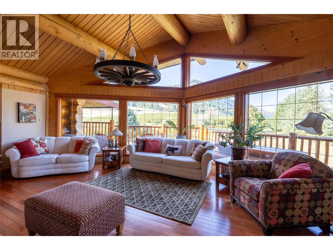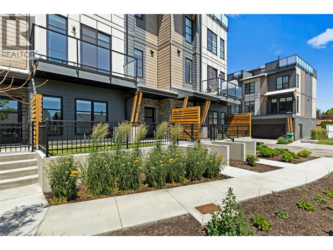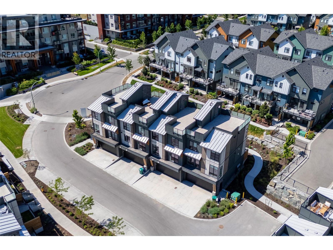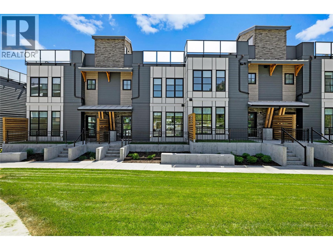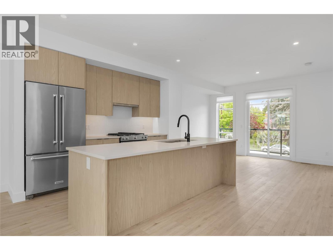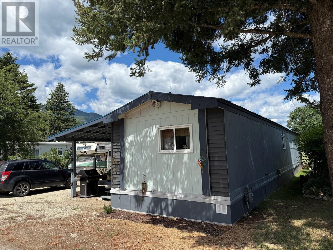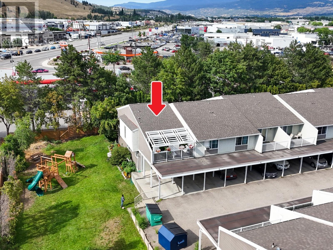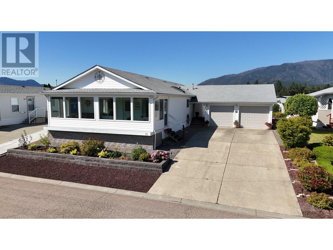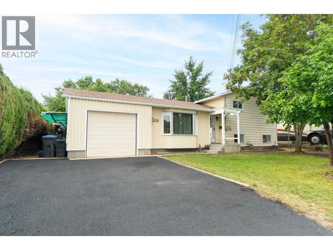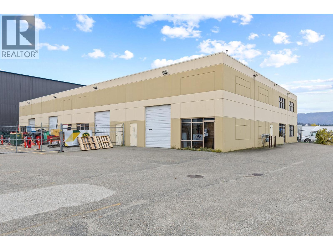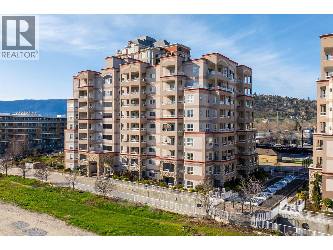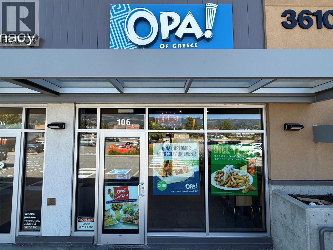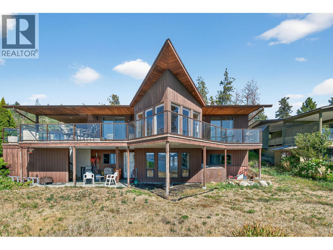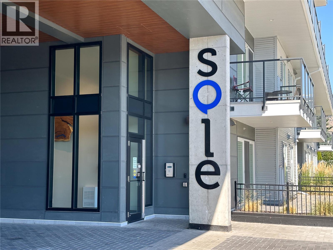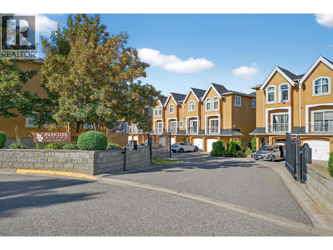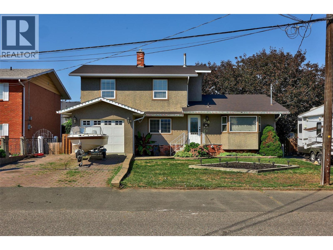10708 Prairie Valley Road
Summerland, British Columbia
Looking for some extra space without breaking the bank? Come check out this four bedroom family home, ideally located just a few minute walk from downtown Summerland. The spacious driveway leaves plenty of room for an RV, and guest parking. The flat lot provides ample room for an outdoor lifestyle, with plenty of room for fun activities and gardening. A new roof in 2015, a fresh water heater, and heat pump are just a few of the recent upgrades. Take a look for yourself, this home is full of potential. (id:60329)
Royal LePage Locations West
935 Thompson Road
Kelowna, British Columbia
Location in the heart of Rutland South, this fully renovated single family home with legal suite offers the perfect balance of style and function. Set on a fully fenced, large .22-acre lot, the property provides an abundant space for families to park, play, and entertain. The main home features 5 bedrooms and 3 baths with a legal 1 bed/ 1 bath suite on the lower level offers ideal flexibility for in-laws, extended family, or mortgage-helper income. Inside, pride of ownership shines throughout with a meticulous full renovation through out and functional layout. Outside, the fully landscaped backyard is a private retreat, complete with multiple seating areas, a jungle gym, a storage shed, and a striking magnolia tree. The property also boasts RV parking, an attached double-car garage, and a wide driveway with space for four vehicles. Located on a beautiful tree-lined street in a family-friendly neighbourhood, you’re just minutes to schools, parks, the Mission Creek Greenway, and all major amenities. Don’t miss this rare opportunity, schedule your private viewing today and make this home yours. (id:60329)
Royal LePage Kelowna
88 1st Nw Avenue
Nakusp, British Columbia
TURN KEY OPERATION! 3 Separate units with separate Laundry room. Currently operates as a Air BnB and full time rental. Fully furnished, linens included, fully stocked Air BnB kitchen. Central location to the downtown core. Quick walk across main street to the water front lake access! Alley access, with front parking as well. Extensive upgrades made in 2017 to include a new roof, windows, doors, flooring, bathroom upgrades. 2- 2 bedroom/Bathroom units, and 1 bachelor suite unit in the middle, with separate outside access laundry room. Walking distance to all amenities. Occupy 1 unit yourself and provide rentals or operate Air BNB's out of the other 2! Zoning allows for the operation of a business, creating multiple opportunities for this property. Don't miss out! (id:60329)
Coldwell Banker Rosling Real Estate (Nakusp)
142 Prior Road S
Kelowna, British Columbia
OPEN HOUSE 11-1 PM - Saturday Sept 27. First-time buyers and growing families—this is the one you’ve been waiting for. This bright and spacious 3-bedroom, 2.5-bathroom end-unit townhouse offers smartly designed living space, including a private balcony and room to grow with an unfinished basement ready for your ideas. Park the car, the bikes, and still have space to tinker—the upgraded garage features sleek epoxy flooring and built-in work shelves, a rare bonus that sets this home apart. Three total parking spots (yes, three!) make life easy for busy households. Upstairs, all three bedrooms offer ideal separation for families. The main level flows from kitchen to dining to living area, with natural light pouring in from multiple exposures. It flows nicely into the backyard which is the perfect outdoor space for both pets and kids. The 527 sq ft unfinished basement offers so much potential as a media/family room not to mention that much more storage. This home is not only practical but also affordable with low strata fees and a very energy efficient home which results in low monthly energy costs. Nestled in central Rutland South, you’re minutes from schools, transit, parks, shopping, and sports fields—not to mention a quick 15-minute drive downtown, 10 mins to the airport and only 30 mins to Big White. (id:60329)
Vantage West Realty Inc.
1419 Taylor Road
Sorrento, British Columbia
NESTLED ON A PRIVATE 1-ACRE LOT in the tranquil Notch Hill community, this charming 3 bed, 3 bath home offers comfort, style & function. The main floor features an open-concept design with vaulted ceilings, hardwood floors and expansive windows that flood the space with natural light. The modern kitchen is complete with a central island, sleek white cabinetry, quartz countertops & stainless steel appliances. Relax in the cozy living room with views of the surrounding greenery or unwind with a book in the sunroom. Step outside to the large deck - ideal for entertaining family & friends while kids and pets enjoy the generous lawn space. Upstairs, the spacious loft hosts the primary suite, featuring a 4-piece ensuite, jetted tub and a private balcony. The lower level includes a large rec room with wet bar, den, full bathroom and sizable storage/utility room. You will love the detached 30x30 garage/workshop with 10’ ceilings & plumbed for in-floor heat, ideal for year round use. Above the shop is a 900 sq ft area to add your finishing touches, create a carriage house or add more room for extended family. The small cabin has many possibilities including a possible studio or work from-home space. Additional outbuildings offer ample storage & there’s plenty of room for RV/boat parking. Set in a peaceful rural setting, just minutes from local amenities—offering the perfect balance of seclusion & convenience. View 360 tour & call your Agent to book your personal viewing! (id:60329)
RE/MAX Shuswap Realty
1870 Hayashi Court
Kelowna, British Columbia
Welcome to this beautifully fully renovated 3 bedroom, 2.5-bathroom home with over 2000 sq. ft. of modern living space tucked away in a quiet cul-de-sac in a beautiful North Rutland neighbourhood. 1870 Hayashi Court is perfectly placed close to schools, entertainment and shopping. Professionally renovated, this home features a bright open floor plan, spacious living room with large windows and a gas fireplace, and a stunning kitchen with sleek countertops, custom cabinetry, and gorgeous appliances. Endless renovations which include new metal siding with feature cedar siding, brand new washer and dryer and high efficiency furnace, drywall, solid glass shower surround, ceiling fans, paint, vinyl plank flooring, quartz counter tops, lighting, windows, ceiling tiles downstairs, electrical, all bathroom fixtures!! There is absolutely nothing left to do! The fully fenced backyard provides space to relax or entertain, equipped with two pedestrian gates as well as two vehicle access gates, 10 X 10 storage shed, underground irrigation, an expansive covered hand crafted deck as well as new lower concrete patio area perfect for family gatherings, or summer barbecues. The bottom level boasts great potential for an income producing suite, or the ideal multi-purpose room. This move-in-ready home combines comfort, style, and convenience. Don’t miss your chance to own this gem. (id:60329)
Oakwyn Realty Okanagan
985 Schreiner Street
Kamloops, British Columbia
Welcome to 985 Schreiner Street! This 3-bedroom, 3-bathroom home offers 2,981 sqft of updated living space on a large corner lot with a 2-car garage. Located in the desirable Brocklehurst neighbourhood close to schools, shopping, and transit. Step inside to a bright, spacious main floor with updated flooring throughout. Upstairs, you will find 3 bedrooms and 2 updated bathrooms. Primary bedroom offers an ensuite, walk-in closet, and deck access via sliding patio door. The open concept layout from living room to dining room flows into the updated kitchen, featuring stainless steel appliances and a breakfast nook. This home provides plenty of room to gather with friends and family. From the kitchen, walk outside to a beautiful backyard oasis with stunning plants, custom built rock wall, lush green lawn, and water feature. Relax in your covered hot tub and enjoy the convenience of a storage shed—all within a fully fenced yard ideal for kids, pets, and entertaining. Downstairs, the finished basement’s open floor plan offers versatility–ideal for kids playing, a hangout space with friends, and movie nights on the home theatre system included with the home. Notable updates include a 2023 furnace and 2023 tankless hot water tank. 200 amp service. 2 car garage and driveway parking for 3 vehicles. This fantastic family home is the perfect balance of privacy, space, and proximity to everyday amenities in this charming neighbourhood. Call or text with your questions: 778-910-3930 (id:60329)
Exp Realty (Kamloops)
2049 Summit Drive Unit# 212a
Panorama, British Columbia
Lookout 212 is a 2bedroom, 2bathroom townhome with incredible unobstructed mountain views. This A rotation is a 1/4 share which gives you one week per month and the opportunity to earn revenue for the weeks you can't use - upcoming are Christmas dates in 2025 and New Years for 2026!! The monthly strata fee pays for all expenses including property taxes, village amenity fee, utilities, and internet. Enjoy underground parking, two owner lockers (in-unit and parkade), shared BBQs and hot tub, plus full access to the Panorama Springs Pools just across the road. This is the perfect getaway and the easiest way to vacation so you can focus more on having fun in the mountains! (id:60329)
Maxwell Rockies Realty
5200 Hardy Mountain Road
Grand Forks, British Columbia
Welcome to this private custom log home retreat, nestled on 71.8 acres. This 3-bedroom, 2-bathroom home with a finished walk-in basement and lots of storage space offers peace, space, and comfort. The kitchen and main living area features soaring ceilings and an open layout with room for two seating areas. The kitchen is equipped with custom Birch cabinetry, ample storage, and a bright area to start your mornings. Extra storage space, coat and walk-in closet in the basement for all your sporting needs. A 290 sq ft south-facing covered deck provides the perfect place to relax and enjoy the surrounding natural beauty year-round. The large primary bedroom includes a versatile space ideal for an office, creative studio, or peaceful reading corner with stunning views. Enjoy ultimate privacy while living sustainably. The deer fence organic garden and a nearby open field is ready for grapes, animals, or expansion of your growing space. For the hobbyist or professional, the large steel shop is a standout feature, complete with a 39 x 60 concrete slab and oversized 12x20 doors—perfect for RV storage or a dream mechanical workspace. Whether you’re looking to garden, create, work, or simply unwind, this unique property offers freedom, function, and seclusion yet is close to town. Lots of walking trails right on your property. A rare opportunity to own a beautifully built home surrounded by nature with endless potential and room to build a second home. (id:60329)
Coldwell Banker Executives Realty
641 7th Avenue
Fernie, British Columbia
Opportunity knocks! Located in the heart of Fernie BC, this unique property, built in 2017 showcases inspired modern design.This property is zoned Commercial Highway offering a long list of uses: run your own business or earn revenue providing highly sort after commercial rental space. The commercial occupants will be vacating upon possession providing a blank slate for what you envision for this space! Let's explore top down. The topmost floor offers penthouse feels with unobstructed 180-degree views over the town through the expansive windows from an open plan living space bathed in natural light day long. You’ll spend all your time up here, enjoying your time beside the wood-burning fireplace or on the huge hot-tub-ready deck that wraps around 3 sides of this level. You’ll appreciate the dedicated dining space, well-appointed kitchen with walk-in pantry and conveniently located laundry and powder room on this level. Below, on the middle floor you’ll discover 3 bedrooms, all with their own full ensuite bathroom. The primary bedroom offers views of Mt Fernie through double doors or from it’s own private balcony. The lower level of this home comprises of the entry to the residence and a fully self-contained 1400sqft commercial space. Other features include: air conditioning, large side yard for off-street parking or other, full footprint crawl space = storage++, exceptional highway exposure for business potential and MORE!. Book a tour! (id:60329)
RE/MAX Elk Valley Realty
641 7th Avenue
Fernie, British Columbia
Opportunity knocks! Located in the heart of Fernie BC, this unique property, built in 2017 showcases inspired modern design. Let's explore top down. The topmost floor offers penthouse feels with unobstructed 180-degree views over the town through the expansive windows from an open plan living space bathed in natural light day long. You’ll spend all your time up here, enjoying your time beside the wood-burning fireplace or on the huge hot-tub-ready deck that wraps around 3 sides of this level. You’ll appreciate the dedicated dining space, well-appointed kitchen with walk-in pantry and conveniently located laundry and powder room on this level. Below, on the middle floor you’ll discover 3 bedrooms, all with their own full ensuite bathroom. The primary bedroom offers views of Mt Fernie through double doors or from it’s own private balcony. The lower level of this home comprises of the entry to the residence and a fully self-contained 1400 sqft commercial space. This property is zoned Commercial Highway offering a long list of uses: run your own business or earn revenue providing highly sort after commercial rental space. The commercial occupants will be vacating upon possession providing a blank slate for what YOU envision for this space! Other features include: air conditioning, large side yard for off-street parking or other, full footprint crawl space = storage++, exceptional highway exposure for business potential and MORE!. Book a tour! Cross posted with MLS#10335227 (id:60329)
RE/MAX Elk Valley Realty
2835 Canyon Crest Drive Unit# 2
West Kelowna, British Columbia
2,418sqft move-in ready walk-out rancher townhome with amazing views of Shannon Lake and with $14,400 in upgrades included, such as quartz counters throughout, in-floor heating in ensuite, tile fireplace, under-cabinet lighting in kitchen, and gas bbq hook-up on patio. This is your opportunity to enjoy the best of the West Kelowna lifestyle! Features include 2 bedrooms, 2 flex/den spaces, 3 bathrooms, and a double side-by-side garage. With the primary bedroom on the main floor, you'll enjoy easy access to the kitchen, living/dining area, and laundry room. The primary ensuite includes a deluxe soaker tub, double-sink vanity, semi-frameless glass shower, and walk-in closet. The high-end modern kitchen is outfitted with premium quartz countertops, a slide-in gas range, stainless steel dishwasher, and refrigerator. Downstairs, you’ll find an additional bedroom and bath, 2 flex spaces, and a large recreation room. Relax on your partially covered deck and lower patio, both with gorgeous views of Shannon Lake! Built with advanced noise-canceling Logix ICF blocks in the party wall for superior durability and insulation. Includes a 1-2-5-10 Year New Home Warranty and meets Step 4 of BC’s Energy Step Code. Located just 5 minutes from West Kelowna shopping, restaurants, and entertainment, and close to top-rated schools. Enjoy nearby nature with a small fishing lake, a family-friendly golf course, and plenty of hiking and biking trails. Take advantage of BC's expanded property tax exemption (conditions apply) - an additional $16,498 in savings. First time buyer? You may be eligible to save the GST - an additional approx. $46,245 in savings. Photos are of a similar home in the development. *Showings By Appointment.*** (id:60329)
RE/MAX Kelowna
2161 Upper Sundance Drive Unit# 20
West Kelowna, British Columbia
This impressive 2-bed plus den residence combines style, comfort, and exclusivity, all on a single floor. Perfect for pet owners, the complex allows 2 cats, 2 dogs, or one of each, no size restrictions for dogs. With soaring 11’ ceilings offering an open and luxurious feel. The kitchen boasts high end finishes, stainless steel appliances and quartz countertops, while the ensuite features a double vanity and heated floors. Relax by the gas fireplace or take in stunning valley and mountain views from your covered patio, wired for a hot tub. Nestled next to the forest, this unit offers privacy, a serene setting, and access to a community garden. Located near parklands and walking trails, this home balances urban convenience with natural beauty. Access the unit from the lobby or park and walk down from the east side. Don’t miss this unique opportunity, schedule your viewing today! (id:60329)
Coldwell Banker Horizon Realty
5977 Snow Pines Crescent Unit# 116d
Big White, British Columbia
Welcome to your mountain retreat at Big White Ski Resort. This is the perfect opportunity to get ready for this years ski season, weekend getaways, holidays in the mountain, family ski trips or as a fantastic rental opportunity. This fully furnished 2 bed/1 bath unit has a townhouse living feel, is located in the community of Snowpines with several ski run options to lead you from a path right out your front your door to 3 chairlifts and then back home to your hot tub after a exhilarating day on the slopes. The location and space lends great investment value, includes an outdoor ski locker, BBQ area, 2 parking spots, and high vaulted ceilings to make it feel cozy yet spacious. The main living window captures that morning light and Monashee Mountain sunsets! With a well appointed kitchen including a dishwasher, large Primary bedroom with a stacker washer/dryer, this is one to visit. Only a short 10 minute walk to the village with well lit paths on your walk home from the evening festivities or night out at the restaurants or bars. There are no rental restrictions and is ready for quick possession. Please view the Virtual Tour, and book your viewing today! (id:60329)
Royal LePage Kelowna
449 Nueva Wynd
Kamloops, British Columbia
Located on a quiet side street in Rivershore Estates, this 3 bedroom, 4 bathroom home is perfectly maintained and naturally bright. Inside, the main floor is anchored by an open living and dining space with vaulted ceilings, a three sided fireplace and direct access to the sun deck. The kitchen is roomy and light filled, while the laundry area, 2pc bath and garage access keep things practical. Two bedrooms complete the floor, including a primary suite with 3pc ensuite and a second bedroom, as well as a full 4pc bath. The lower level offers a spacious rec room and the final bedroom, which features a 3pc ensuite. Plus flexible bonus areas you can customize to fit your lifestyle. Only a short drive to Kamloops and with golf and recreation just minutes from your door, this home combines convenience, comfort and low maintenance living in one bright package. (id:60329)
Century 21 Assurance Realty Ltd.
322 Main Street
Penticton, British Columbia
Seize the opportunity to acquire this ideally located commercial building comprising 322 and 324 Main St., offering an exceptional opportunity for investors seeking passive, long-term returns. Located in the heart of downtown Penticton with significant foot traffic taking advantage of the afternoon sun, the property includes two fully leased units with invested tenants. 324 Main is currently undergoing permitting for a major renovation and upgrades to house a new restaurant. With minimal management required, this asset is a great fit for local or out of town investors looking to either start or add to their commercial real estate portfolio. The City of Penticton continues to invest in its downtown core, further enhancing the long-term growth potential of this building. Take advantage of this opportunity to secure this desirable commercial property with upside and be part of the future of downtown Penticton. (id:60329)
Engel & Volkers South Okanagan
3750 West Bay Road Unit# 9
West Kelowna, British Columbia
Boucherie Beach: Your Okanagan Lakefront Escape Welcome to Boucherie Beach, where lakefront living meets pure relaxation! I'm thrilled to introduce you to one of just 35 exclusive, detached cottages in this premier destination. This is a rare opportunity to own a piece of paradise on FREEHOLD LAND, with 350 feet of sandy beach right on the shores of Okanagan Lake. This cottage is designed to feel like your own personal sanctuary. The interior is a breath of fresh air, with beautiful beachy tones and nautical touches throughout. You'll love the boat slip and lift that come with the home—perfect for a day out on the water. Step inside and feel the cool relief of the central A/C. The home features soaring 9-foot ceilings and durable vinyl plank flooring. The kitchen is a dream with custom wood cabinets, soft-close drawers, and stunning quartz countertops. The main floor is all about easy living, with an open-concept kitchen, dining, and living area, plus a convenient half bath. Upstairs, you'll find the serene master bedroom with a luxurious 3-piece ensuite and a private balcony—the perfect spot for your morning coffee. There are also two additional bedrooms, a main bathroom, and a laundry area, so everyone has their own space. Getting here feels like a true escape, as you drive down the private access road surrounded by a peaceful vineyard and wide-open green spaces. The community is thoughtfully designed in a ""U"" shape to maximize views and create a lush, green oasis for residents. This is the kind of place where kids can be kids. They can run free and enjoy the heated outdoor pool, hot tub, and the fireside fun at the beachside fire pit. The private dock and anchored swim raft offer endless hours of swimming and fun in a safe, gated community. This cottage isn't just a home—it's a lifestyle. (id:60329)
Century 21 Assurance Realty Ltd
700 Churchill Avenue
Penticton, British Columbia
INCLUDES A CARRIAGE HOME & Just Steps to Okanagan Lake! This 2,400 sqft custom built home with BONUS 842 sqft Carriage Home is meticulously crafted to meet Step 3 building code standards, boasting cutting edge solar energy & a hydronic radiant in floor heating system. Given the NEW provincial Airbnb regulations, this property is an ideal investment, strategically positioned to serve vacationers while adhering to the ever evolving housing regulations. Experience contemporary luxury in this 3 bd + den / 3 bth beauty! The main floor showcases a chef's kitchen with Cambria Quartz countertops, complemented by Engineered Maple hardwood floors with hydronic in floor heat. A wood burning frpl, vaulted ceiling living area, seamlessly transition through large glass sliders to the outdoor living space. Upstairs, the primary bdrm retreat has an ensuite with a glass shower, walk in closet, & large private deck. An additional bdrm & a full bthrm complete the upper level. With a focus on sustainability, this eco-conscious residence minimizes its carbon footprint & energy usage. Noteworthy is the 842 sqft 1 bdrm carriage home, above the oversized sized double garage on the south side of the rectangle lot. The garage is equipped with wiring for an EV charger. This home was designed with top of the line features. Total sq.ft. calculations are based on the exterior dimensions of the building at each floor level & inc. all interior walls & must be verified by the buyer if deemed important. (id:60329)
Chamberlain Property Group
2835 Canyon Crest Drive Unit# 7
West Kelowna, British Columbia
Edge View at Tallus Ridge - West Kelowna's best selling brand new townhome community. Rancher Walk-Out with Lake Views and $14,400 in upgrades included, such as quartz counters throughout, in-floor heating in ensuite, tile fireplace, under-cabinet lighting in kitchen, and gas bbq hook-up on patio. Plus, move in NOW! Brand New build. Save the PTT (savings of approx $16,398 - conditions apply). Welcome to Edge View at Tallus Ridge, the best value townhome community in West Kelowna. Home #7 is an ideal floorplan with primary bedroom on the main floor, a spacious deck off the living room with views of Shannon Lake. Downstairs offers plenty of options with a family room, bedroom, den and flex space. Plus enjoy the convenience of a side-by-side garage. Advanced noise-canceling Logix ICF Blocks built into the party wall for superior durability and insulation. 1-2-5-10 Year New Home Warranty, meets Step 4 of BC's Energy Step Code. Shannon Lake is a 5-minute drive to West Kelowna shopping, restaurants, entertainment, and close to top-rated schools. Escape to nature with a small fishing lake, family-friendly golf course & plenty of hiking/biking trails. Showings By Appointment. (id:60329)
RE/MAX Kelowna
Corra Linn Road Lot# 41 & 41a
Bonnington, British Columbia
Looking for privacy, sunshine, and a return to nature? This 8.55-acre parcel, just 15 minutes from Nelson, is a hidden gem made up of two separately titled properties. With excellent southern exposure, mature forest, and loads of wildlife, it’s perfect for those seeking peace and seclusion. There are multiple benched building sites to choose from, ideal for your dream home, cabin, or off-grid retreat. No highway noise here — just the sounds of birds and the breeze through the trees. There’s also investment potential: once you build an access road, you could sell off the second titled lot or keep it for guests or family. Located off Corra Linn Road, this land backs onto a rail line where you can cross and discover peaceful trails and small, hidden beaches. In winter, row across the river to reach a special spot that freezes over for magical outdoor skating. A rare opportunity to create, invest, and reconnect with nature — all within a short drive to Nelson. (id:60329)
Coldwell Banker Rosling Real Estate (Nelson)
233 Granby Avenue
Penticton, British Columbia
**DEVELOPER ALERT** R4-L zoned and SSMUH-compliant—up to 6 units permitted! This corner-lot property at 233 Granby is a premier development opportunity in central Penticton, steps to Main Street and frequent transit. Under BC’s new Small-Scale Multi-Unit Housing framework, lots like this are eligible for up to 6 units—ideal for urban townhomes, fourplexes, or creative mixed housing types (duplex + carriage + suites). The existing home is livable with potential for renovation and addition of a carriage house and or basement suite. No rear lane access, but generous 18m frontage supports flexible front-access design. Zoned R4-L, allowing 3-storey height and versatile residential forms. One block to shops, restaurants, breweries, and daily services. Walk or bike to Okanagan Lake, schools, and the farmers market. This location balances lifestyle charm with strategic density potential in a high-demand neighbourhood. A compelling opportunity for developers, builders, or those looking to create a custom multi-unit residence in the heart of Penticton. Buyer to confirm all development details with the City of Penticton. (id:60329)
Angell Hasman & Assoc Realty Ltd.
720 Klo Road Unit# 401
Kelowna, British Columbia
Just blocks from the beach, this bright corner studio packs a lifestyle punch far bigger than its square footage. Whether you’re a first-time buyer ready to dip your toes into Kelowna real estate, an investor eyeing a turn-key rental, or a student craving convenience, this newer build hits the sweet spot. Natural light floods the open layout, making this space feel refreshingly airy and inviting—proof that good things do come in compact packages. Forget car keys—here, you can walk to Okanagan College, coffee shops, restaurants, groceries, fitness centres, and, of course, the lake itself. Move-in ready, this studio requires zero upgrades and all you’ll need to bring is your beach towel. Life at this address means trading long commutes for short strolls and getting the best of Kelowna summers right outside your door. Ready to make this your first step into ownership or your next smart investment? This is the one. (id:60329)
Vantage West Realty Inc.
Pcl A Birch Street
Ymir, British Columbia
Discover the perfect opportunity to create your ideal home on this bright and spacious 60x112 ft building lot located right in the charming and eclectic community of Ymir, BC. Nestled in a peaceful setting with scenic mountain views, this property offers both convenience and tranquility—just a short drive to Nelson and minutes from some of the region’s best outdoor recreation. The lot includes a 10x10 utility building with 200-amp power already connected, saving you time and money on setup. Water is available with spouts on-site—simply turn it on and you’re ready to go. A 1,000-gallon septic tank and field have already been installed and have never been used, offering even more value and peace of mind. Please note: The tiny home located behind the power building is not included in the sale. This ready-to-build lot is your blank canvas in a vibrant and welcoming mountain town. (id:60329)
Coldwell Banker Rosling Real Estate (Nelson)
3350 10 Avenue Ne Unit# 116
Salmon Arm, British Columbia
Nicely updated 2 bedroom, 1 bathroom manufactured home in Evergreen MHP, offering 784 sq ft of bright and efficient living space. Built in 1981 and thoughtfully renovated, this home features a brand-new kitchen and bathroom, stainless steel appliances, fresh vinyl plank flooring, bead board paneling, updated window coverings, and a newer roof and skirting for peace of mind. The open layout maximizes the square footage, while the large covered deck provides a welcoming outdoor space and is wheelchair accessible. Added value comes with 2 storage sheds and a wired shop, perfect for hobbies or extra storage. Conveniently located close to schools, shopping, recreation, parks, Okanagan College, and transit, this home is ideal for downsizers, first-time buyers, or anyone seeking affordable living with modern updates. Move-in ready and set in a well-established park, this property offers comfort, value, and easy access to all the amenities Salmon Arm has to offer. BONUS - Seller will pay 1st 3 MONTHS PAD RENT for new owner! (id:60329)
Royal LePage Downtown Realty
154 Echo Ridge Drive
Kelowna, British Columbia
Beautiful 2-storey partial walkout in Wilden with a legal 1-bed/1-bath suite. Over 3,100 sq.ft. of living space with 6 bedrooms and 4 bathrooms: one on the main, three upstairs, a fifth down, plus the suite. The main floor offers 9' ceilings, laminate flooring, a spacious laundry room with storage, and a chef’s kitchen with gas range, black stainless appliances, built-in wall oven and microwave, quartz countertops, and a walk-through pantry connecting the kitchen to the laundry room. Just off the kitchen is a bar area with wine cooler, while the living room centers on a gas fireplace with floor-to-ceiling tile surround. Upstairs, the primary bedroom has a large walk-in closet and ensuite with tiled walk-in shower, double vanity, and tiled floors. Two additional bedrooms share a full bath with tiled tub/shower, plus a linen closet between them. The lower level adds a fifth bedroom and mechanical room alongside the bright suite with vinyl flooring, dishwasher, microwave, fridge (no stove), 4-pc bath with quartz counter, pot lights, and large window. Outdoor highlights: extended partially covered patio with gas BBQ hookup, hot tub rough-in and partially fenced yard. Oversized partial-tandem double garage with EV charger, storage & side yard access. From your doorstep, enjoy hiking and biking trails, Knox Mountain East Park, and Blair Pond Park with tennis courts, playground, and winter skating. Just 12 minutes to downtown Kelowna. (id:60329)
RE/MAX Kelowna
300 Kootenay Avenue
Trail, British Columbia
Welcome to this beautifully updated character home, perfectly located in one of Trail's most sought-after family-oriented neighborhoods, Tadanac. Offering both timeless charm and modern updates, this property is designed with family living in mind. Upstairs you’ll find four spacious bedrooms, including a stunning master suite complete with a walk-in closet and private deck—an ideal retreat at the end of the day. With three bathrooms throughout, convenience is never compromised. The main floor features a bright, open kitchen and dining area that flows seamlessly into the living room, alongside a versatile office space. Recent renovations, including new flooring, add a fresh, modern feel. Step outside to a fully fenced, newly expanded backyard—perfect for kids, pets, and entertaining. The lower level has been transformed with a newly constructed rec room, offering plenty of room for family gatherings, play, or hobbies, plus abundant storage and updated utilities for peace of mind. Outside, enjoy a newly paved, oversized driveway with a garage, shed, and extra storage, providing ample space for vehicles, tools, and recreational gear. This Tadanac gem combines character, comfort, and modern convenience, making it the perfect forever home. (id:60329)
RE/MAX All Pro Realty
3972 Kamloops-Vernon Highway
Monte Lake, British Columbia
Welcome to Monte Lake Resort– a 12-acre property on the shores of Monte Lake, conveniently located on Highway 97 between Vernon and Kelowna. The resort features approx. 30 plus RV sites, lake access, and a waterfront area for guests to enjoy. With open areas ideal for additional RV sites, glamping, or other recreational uses. Existing improvements include a caretaker’s residence, washroom/laundry building, and a large activity building with a pizza oven – a centerpiece for gatherings, live music, and events. With its natural beauty, outdoor recreation, and central location, Monte Lake Resort offers potential for business development or a shared family retreat. Call your agent! - (id:60329)
RE/MAX Kelowna
325 Mcintosh Road Unit# 3109
Kelowna, British Columbia
This bright and well-kept 2-bedroom, 2-bathroom corner unit is perfect for buyers looking for comfort, convenience, and value. Enjoy a smart split floorplan with bedrooms on opposite sides, plus a large living room that opens to a spacious covered balcony, ideal for morning tea or evening chats. The kitchen has big windows for natural light and plenty of cabinets for storage. The primary bedroom includes double closets and its own private bathroom. You’ll also have in-suite laundry, a storage locker, and secure underground parking. Located in a clean, modern building that’s pet-friendly and within walking distance to grocery stores, restaurants, parks, and bus routes. Future development is underway in the area, bringing even more amenities. This is great value in a walkable, growing neighborhood. (id:60329)
Coldwell Banker Horizon Realty
930 Milligan Avenue
Trail, British Columbia
Full of character and waiting for its new chapter this lovely home offers flexibility comfort and charm all in one package. Three bedrooms and one bathroom upstairs share warm inviting spaces with plenty of original details. Downstairs a one bedroom one bathroom suite adds value whether for guests extended family or rental income. Situated on a flat quiet street this home is easy to get to and easy to live in. At the end of the road a great park invites morning walks or weekend playtime without needing to drive. Some mechanical work has already been done so major systems are updated giving peace of mind for a new owner. What it really needs is your personal touch on finishes to bring it back to its full potential. Natural light floods through large windows creating a cozy bright interior. The layout flows well between living and sleeping areas and the suite downstairs feels separate yet connected so everyone can enjoy privacy. Outside the yard gives outdoor space with large gardens and privacy. With plenty of street parking and a detached garage, there is space for all your storage or vehicle needs. Whether you are a first time buyer or looking for rental income opportunity this home offers strong bones in a solid location. With just the right mix of history and opportunity this is the kind of house that will feel like home once you make it yours. (id:60329)
RE/MAX All Pro Realty
Lot 1 Old Waneta Road
Trail, British Columbia
Flat, Build-Ready Property on Old Waneta Road Opportunities like this don’t come around often! This spacious .77 lot offers flat, easily developable land with city water and sewer right at the property line, plus gas and electric services already available. Across from the river with incredible valley and mountain views, it’s the perfect setting to design and build your dream home or next investment project. Whether you’re envisioning a modern custom build or simply securing a prime piece of land in a desirable location, this property is priced at a point that makes construction possible. Old Waneta Road – where convenience meets natural beauty. (id:60329)
RE/MAX All Pro Realty
3486 Davy Road
Grand Forks, British Columbia
4645 sq ft finished. Custom built executive log home built in 1994. Great for entertaining. 4 bedroom, 4 bath. Vaulted ceilings. Panoramic views. Dream kitchen new in 2021, with butler pantry. The large master bedroom features a large ensuite bathroom and large walk-in closet. Main floor laundry. 4 natural gas heat sources, 1 insert + 3 free standing. Solar roof panels include Net Metering with Fortis. High quality finishes include hardwood floors throughout. Large 24x30 double garage with separate 10x18 enclosed workshop. Self contained 750 sq ft suite with its own laundry + separate entry. Hobby room with its own sink. Tons of storage room in out. Property is .89 acre, flat + partially fenced. Winter warmth and all season comfort for the upscale lifestyle. Full length wrap-around backyard deck for relaxing or entertaining guests. Excellent water source from Sion Water District. Quiet neighborhood. Furniture is negotiable. See the video. (id:60329)
Grand Forks Realty Ltd
1455 Cara Glen Court Unit# 118
Kelowna, British Columbia
BRAND NEW, MOVE-IN NOW Townhomes at the Peaks in Glenmore. Great location with hiking/biking out your door. Large ROOFTOP PATIO. Double garage. Spacious, modern interiors. Bragging rights included. Home #118 is a 3-Bedroom, 1500 sqft townhome with rooftop patio. The Peaks combines timeless finishes and contemporary designs with an outstanding Glenmore location. Enjoy the benefits of an end home with more space, sunlight, and privacy. Elevated features include vinyl plank flooring throughout the main level, energy-efficient double-glazed windows, natural gas heating and cooling system, hot water on demand, and roughed-in electric vehicle station. Open main living includes kitchen, dining, living, and bonus family room. The trendy kitchen features a large island for easy meal prep, designer cabinets, quartz countertops and KitchenAid stainless steel appliances including dual fuel gas stove, counter depth refrigerator & dishwasher. Primary bedroom includes an ensuite with heated floors, large wall-mounted mirror, modern light bar, designer cabinets, tile flooring, glass shower stall and quartz countertops. 2 additional bedrooms are upstairs with a bath and laundry room. Embrace the outdoors with your private 400+ sq.ft rooftop patio with sweeping city and valley views and a fully fenced yard. Instant access to Knox Mountain trails! 10 min drive to the hub of Downtown Kelowna and 5 min drive to Glenmore amenities, shops, and restaurants. Property Transfer Tax Exempt (savings of $14,398). First time buyers, ask about the new GST rebate for additional savings. Stop scrolling. Start living. Only a few Brag-worthy, brand new, move-in ready townhomes remain, starting from $749,900. Showhome open by appointment. Photos from a similar unit in development. (id:60329)
RE/MAX Kelowna
1455 Cara Glen Court Unit# 116
Kelowna, British Columbia
BRAND NEW, MOVE-IN NOW Townhomes at the Peaks in Glenmore. Great location with hiking/biking out your door. Large ROOFTOP PATIO. Double garage. Spacious, modern interiors. Bragging rights included. Home # 116 is a 3-Bedroom, 1487-sqft townhome with spacious rooftop patio. 116-1455 Cara Glen Court combines timeless finishes and contemporary designs in an outstanding Glenmore location. Elevated features include vinyl plank flooring throughout the main level, energy-efficient double-glazed windows, natural gas heating and cooling system, hot water on demand, and roughed-in electric vehicle station. Open main living includes kitchen, dining, living, and bonus family room. The trendy kitchen features a large island for easy meal prep, designer cabinets, quartz countertops, and KitchenAid stainless steel appliances including a dual fuel gas stove, counter depth refrigerator, and dishwasher. The primary bedroom includes an ensuite with heated floors, large wall-mounted mirror, modern light bar, designer cabinets, tile flooring, glass shower stall, and quartz countertops. 2 additional bedrooms are upstairs with a bath and laundry room. Embrace the outdoors with your private 500+ sq.ft rooftop patio with sweeping city and valley views and a fully fenced yard. Instant access to Knox Mountain walking and biking trails! 10 min drive to the hub of Downtown Kelowna and 5 min drive to Glenmore amenities, shops, and restaurants. Property Transfer Tax Exempt (savings of $13,998). First time buyers, ask about the new GST rebate for additional savings. Stop scrolling. Start living. Only a few Brag-worthy, brand new, move-in ready townhomes remain, starting from $749,900. Showhome open by appointment. Photos from a similar unit in development. (id:60329)
RE/MAX Kelowna
1455 Cara Glen Court Unit# 103
Kelowna, British Columbia
BRAND NEW, MOVE-IN NOW Townhomes at the Peaks in Glenmore. Great location with hiking/biking out your door. Home #103 is the lowest price remaining home available at the Peaks. 4-Bedrooms, 3-Bathroom townhome, at approximately 1487 sqft with rooftop patio, Double garage, and Spacious, modern interiors. Bragging rights included. Modern features include vinyl plank flooring throughout the main level, energy-efficient double-glazed windows, natural gas heating & cooling system, hot water on demand, and roughed-in electric vehicle station. Open main living includes spacious kitchen, dining, living, & bonus family room. The kitchen features a large island, designer cabinets, quartz countertops, and KitchenAid stainless steel appliances including a dual fuel gas stove, counter depth refrigerator, and dishwasher. The primary bedroom includes an ensuite with heated floors, large wall-mounted mirror, modern light bar, designer cabinets, tile flooring, glass shower stall, and quartz countertops. 2 additional bedrooms are upstairs with a bath and laundry room. Embrace the outdoors with your private 500+ sq.ft rooftop patio with sweeping city & valley views and a fully fenced yard. Instant access to Knox Mountain trails! Conveniently located 10 min drive away to the hub of Downtown Kelowna and 5 min drive to Glenmore amenities, shops, and restaurants. Property Transfer Tax Exempt (savings of $12,998). First time buyers, ask about the new GST rebate for additional savings. Stop scrolling. Start living. Only a few Brag-worthy, brand new, move-in ready townhomes remain, starting from $749,900. Showhome open by appointment. Photos from a similar unit in development. (id:60329)
RE/MAX Kelowna
1455 Cara Glen Court Unit# 130
Kelowna, British Columbia
BRAND NEW, MOVE-IN NOW Townhomes at the Peaks in Glenmore. Great location with hiking/biking out your door. Large ROOFTOP PATIO. Double garage. Spacious, modern interiors. Bragging rights included. Home #130 is a 3-Bedroom, 1527 sqft townhome with rooftop patio. Elevated features include vinyl plank flooring throughout the main level, energy-efficient double-glazed windows, natural gas heating & cooling system, hot water on demand and roughed-in EV station. The open main living area includes the kitchen, dining, living and bonus family area. The L-shaped kitchen is fully stacked with designer cabinets, quartz countertops & KitchenAid stainless steel appliances. The primary bedroom has a walk-in closet and ensuite with heated floors, glass shower stall & quartz countertops. Upstairs you have 2 additional bedrooms, a bath and laundry room. Embrace the outdoors with your private 455 sq.ft rooftop patio with valley views and a fully fenced yard, perfect for relaxing & entertaining. Ideal Glenmore location with instant access to Knox Mountain trails from your doorstep! 10 min drive to the Downtown hub and 5 min drive to Glenmore amenities, shops and restaurants. Discover the perfect blend of contemporary living and an active outdoor lifestyle. Property Transfer Tax Exempt (savings of $13,598). First time buyers, ask about the new GST rebate for additional savings. Stop scrolling. Start living. Only a few Brag-worthy, brand new, move-in ready townhomes remain, starting from $749,900. Showhome open by appointment. Photos from a similar unit in development. (id:60329)
RE/MAX Kelowna
1455 Cara Glen Court Unit# 132
Kelowna, British Columbia
Spring Savings On Now! MOVE IN READY! Discover contemporary townhome living with spectacular views at The Peaks in Glenmore. This brand new townhome includes approx. 1520sqft of indoor living, 3 bedrooms, 3 bathrooms and a 2-car, side-by-side garage. Elevated features include vinyl plank flooring throughout the main level, energy-efficient double-glazed windows, natural gas heating & cooling system, hot water on demand and roughed-in electric vehicle station. The open main living area includes the kitchen, dining, living and bonus family area. The trendy kitchen is fully stacked with designer cabinets, quartz countertops and KitchenAid stainless steel appliances. The primary bedroom has a walk-in closet and a modern ensuite with heated floors, glass shower stall and quartz countertops. Two additional bedrooms upstairs, a bath & laundry room for added convenience. Embrace the outdoors with your private 430 sqft rooftop patio with expansive valley views and a fully fenced yard. New Home Warranty. Ideal location with instant access to Knox Mountain trails from your doorstep! 10 min drive to Downtown Kelowna and 5 min drive to Glenmore amenities, shops and restaurants. Discover the perfect blend of contemporary living & outdoor lifestyle at The Peaks in Glenmore. Brand new community with move-in ready and move-in soon rooftop patio townhomes. Spring Savings On Now With Savings of up to $30k plus PTT- exemption (some conditions apply) Book a showing to learn more. (id:60329)
RE/MAX Kelowna
2930 Brown Road Unit# 12
Salmon Arm, British Columbia
Great place to call home!! Recently renovated mobile home is ready for you to move into. Almost $100K in renovations! New metal roof, new flooring, gyprock, fresh paint, complete new kitchen and appliances, renovated bathrooms with tile accents. new entry. 2 beds / 2 baths mobile home with full addition in a quiet park just 20 mins from Salmon Arm. Enjoy the peace and quiet away from the city bustle and call this place home! (id:60329)
Royal LePage Downtown Realty
500 Lester Road Unit# 10
Kelowna, British Columbia
WOW! - Over 2,100 sq. ft. of thoughtfully designed living space in this stunning 3 bed, 4 bath end-unit townhome—truly one of a kind! Blending artisan craftsmanship with modern function, this home showcases 15 years of custom work, including hand-milled fir and maple accents, heated marble floors, and a showpiece wine/powder room that must be seen to be believed. The gourmet kitchen features Avonite counters, espresso maple cabinetry, and custom shelving. The soundproofed primary bedroom offers true comfort with a forced air heat pump, luxurious 3-piece ensuite, and walk-in closet. Enjoy exceptional outdoor living with a private rooftop deck and back patio, perfect for relaxing or entertaining. The fully finished basement features a spacious media/games room, wine cellar, sauna niche, 2-piece bath, and generous storage. Includes 2 parking stalls, upgraded systems, and a flexible layout ready for future visions. A bold and artistic alternative to cookie-cutter homes this is where design meets soul! THIS ONE IS STILL AVAILABLE AND EASY TO SHOW! (id:60329)
2 Percent Realty Interior Inc.
9510 Highway 97 N Unit# 75
Vernon, British Columbia
Lawrence Heights 45+ MHP | 2 Bed + Den | 2 Bath | Oversized Double Garage | Stunning Views Move-in ready , in the highly desirable 45+ Manufactured Home Park—just 12 minutes from Vernon! This bright and spacious home features an open-concept floor plan with vaulted ceilings, large windows, and skylights that flood the space with natural light. The kitchen is well laid out with stainless steel appliances, abundant cabinetry, and a breakfast bar. Enjoy a large dining area and generous living room, perfect for entertaining. Step into the sunroom to take in panoramic mountain and valley views. The primary bedroom includes a walk-in closet and 3-piece en-suite with a walk-in shower and laundry. Second bedroom, full main bath, and a separate office complete the layout. Recent Updates: New LVP Flooring (2023), Roof (2020), Furnace/AC (2019), Baseboards (2023), windows (2022), toilets, sinks, taps, skirting, landscaping. Exterior Features: Massive 28’x27’ garage with workshop area Fully fenced yard with custom raised garden beds and gazebo RV parking with 30AMP power & septic drain, Storage shed + ample guest parking Private front and backyard, Park-maintained common areas , Low $419/month pad rental (includes water & snow removal) One of only a few units in the park offering full privacy and unobstructed panoramic views. Peaceful, friendly community living at its finest— come take a look today! THIS ONE IS STILL AVAILABLE AND EASY TO SHOW! (id:60329)
2 Percent Realty Interior Inc.
4811 Parkdale Crescent
Ellison, British Columbia
Classic 3-Level Home in Sought-After Scotty Creek - Great opportunity for first-time buyers or investors! Located on a spacious .21-acre lot, this well-maintained 3-level split is just steps from Ellison Elementary and only 10 minutes to Kelowna. The main level offers laminate flooring, a sunken living room, country-style kitchen, and dedicated dining area. The lower level features a large rec room, additional bedroom, and laundry room—ideal for family living or guests. Enjoy outdoor living in the fully fenced backyard with ample space for gardening or entertaining. Additional features include an attached garage, generous parking, bonus storage in the crawl space, and walkable access to schools, parks, and transit. Situated in a family-friendly neighborhood, this home offers excellent value and future potential.Call today to schedule your private showing! THIS ONE IS STILL AVAILABLE AND EASY TO SHOW! (id:60329)
2 Percent Realty Interior Inc.
131 Tilley Road
Kelowna, British Columbia
Prime Industrial Property with Large Yard Space at 131 Tilley Road, Kelowna, BC This impressive industrial property, built in 2003, is set on a substantial 1.915-acre lot, offering extensive yard space along with approximately 12,500 sq. ft. two-story warehouse. Located in Kelowna’s bustling industrial zone, this property is a perfect fit for businesses needing flexibility and room for growth. Property Highlights: • Building Size: 12,500 sq. ft. total, including 9480 sq. ft. on the main floor and 1,500 sq. ft. on the second floor—optimized for operational efficiency. • Land Area & Yard Space: Expansive 1.915 acres with a large yard area, ideal for parking, outdoor storage, equipment staging, or potential property expansion. • Zoning: I3 – Flexible zoning supports various industrial and commercial activities, from warehousing to light manufacturing. Key Features: Permitted Uses: With I3 zoning, this property supports a broad range of industrial activities: 1. Manufacturing & Assembly 2. Warehousing & Distribution 3. Transportation Terminals 4. Storage Yards – Ideal use of the large yard space for heavy equipment, vehicles, and materials. 5. Wholesale Trade 6. Contractor Services 7. Recycling & Salvage 8. Utilities & Public Services 9. Research Labs 10. Transportation Equipment Repair (id:60329)
Business Finders Canada
1967 Underhill Street Unit# 307
Kelowna, British Columbia
Immediate Possession Available! Experience upscale living in this beautifully updated corner unit condo at the prestigious Mission Creek Towers. This two bedroom, two bathroom residence impresses with its modern elegance and timeless design. Enjoy the richness of luxury vinyl plank flooring, brand-new moldings, designer lighting, fresh paint throughout, and sleek hardware and fixtures that elevate every room. The sophisticated dual-tone kitchen is a showpiece, featuring stainless steel appliances, expansive countertops, and ample cabinetry, ideal for both everyday indulgence and entertaining guests. Flooded with natural light from multiple exposures, the spacious living area flows effortlessly onto two oversized patios, offering seamless indoor-outdoor living. The thoughtfully designed split floor plan ensures ultimate privacy, with a serene primary suite that includes a large walk-in closet with built-in organizers and a spa-inspired four piece ensuite. This home includes one secure, heated underground parking stall, with the option to rent an additional stall, plus a generously sized storage locker conveniently located on the same floor. Residents of this well maintained, quiet concrete building, enjoy access to resort-style amenities including an indoor swimming pool, hot tub, owner's lounge with full kitchen, putting green, and a beautifully landscaped courtyard. All of this is just a short stroll from Orchard Park Mall, the Mission Creek Greenway, top restaurants, grocery stores, and a major transit hub. (id:60329)
Sotheby's International Realty Canada
3610 Carrington Road Unit# 106
West Kelowna, British Columbia
Exceptional opportunity to acquire a well-established Opa! of Greece franchise restaurant located in the heart of West Kelowna. This turnkey operation is situated in a high-traffic strip mall anchored by major national retailers and franchise tenants, ensuring consistent customer flow and excellent brand visibility. The restaurant is fully built out with modern décor, high-quality equipment, and efficient systems in place, making it a seamless transition for a new owner. Benefit from a recognized national brand, proven business model, and strong franchise support, along with the stability that comes from being positioned in one of West Kelowna’s busiest commercial hubs. Ideal for both owner-operators and investors, this business offers immediate revenue potential with the backing of a trusted franchise network. Financials and additional details available to qualified buyers with NDA. (id:60329)
RE/MAX Kelowna
4105 3rd Avenue
Peachland, British Columbia
STUNNING unobstructed Lake Views! 5 bed, 2 bath custom home with 2,500+ sqft of living space, including a separate-entry IN-LAW SUITE. Perched in the perfect Peachland location—just above town for panoramic views yet below the snow line for easy year-round access. Enjoy the scenery from the expansive wraparound deck with glass railing or through the oversized V-bay windows. Extensively updated with a brand new high-end dual-fuel heat pump/furnace (2023), HWT (2021), Maple hardwood on the main, New vinyl plank in the basement. Stylish upgrades include granite counters, modern doors, and more. Bright, open-concept layout with incredible natural light. Located on a quiet no-thru road just minutes from Ponderosa Golf Course, the marina, beach, shops, and restaurants. A rare opportunity to own a view property that blends upscale comfort with unbeatable location! THIS ONE IS STILL AVAILABLE AND EASY TO SHOW! (id:60329)
2 Percent Realty Interior Inc.
615 Rutland Road Unit# 512
Kelowna, British Columbia
TOP FLOOR 1 Bedroom with Mountain Views & Great Natural Light Bright and modern, this top-floor unit features quartz countertops, stainless steel appliances, in-suite laundry, and a heated secure underground parking stall. Pet-friendly with no size restrictions. Conveniently located near schools, parks, shopping, and transit. Great value for a near-new unit on a public bus route with low strata fees ($217/month). Ideal for first-time buyers, students, or investors! THIS ONE IS STILL AVAILABLE AND EASY TO SHOW! (id:60329)
2 Percent Realty Interior Inc.
456 Mcphee Street Unit# 122
Kelowna, British Columbia
Parkside Villas – Rarely available 3 bed / 3 bath END-UNIT townhouse in a well-maintained, gated community beside Ben Lee Park! Residents love it here for the unbeatable location and lifestyle—just 10 mins to schools, UBCO, YLW Airport, Walmart, Costco, and more.This bright, clean & well kept unit features 9 ft ceilings, a cozy fireplace, new vinyl plank flooring, fresh paint, and a spacious primary bedroom with walk-in closet and ensuite. Enjoy outdoor living with a balcony off the dining room and a landscaped backyard patio with planter boxes and a gas BBQ hookup. Tandem garage fits 2 vehicles. Well maintained complex, Roof recently replaced. Pet-friendly—2 dogs allowed, any size! Reasonable strata fee of $357.20 (includes water, snow removal). Don't miss this one! THIS ONE IS STILL AVAILABLE AND EASY TO SHOW! (id:60329)
2 Percent Realty Interior Inc.
950 Raymer Avenue
Kelowna, British Columbia
Welcome to this beautifully updated family home in the heart of Kelowna South, one of the city’s most walkable and connected neighbourhoods. Just steps from Okanagan College,schools, shopping, recreation, and the beach, this property offers an unbeatable lifestyle in one of Kelowna’s most desirable locations. The home features a spacious and functional layout with three bedrooms and two full baths on the main level, perfectly suited for family living. A bright, open concept living, kitchen, dining area provides an inviting space for gatherings. The primary suite is generously sized with its own updated ensuite and a private sunroom, an ideal spot for morning coffee or evening relaxation. Two additional bedrooms and a fully renovated bathroom complete the main floor. Downstairs, a fully self contained suite offers two bedrooms, full kitchen,bath, laundry, and a large versatile living area, making it a perfect option for extended family, guests, or rental income. The home has been extensively updated to ensure comfort and peace of mind, including new air conditioning unit in 2023, a new back deck finished with flex stone decking, new gutters and downspouts, a new roof on the shed, and a full roof inspection on the main home with any deficiencies repaired. Inside, all bathrooms have been fully renovated and new flooring has been installed throughout the entire house, creating a fresh and modern feel. Outside, the fully fenced backyard is low maintenance with plenty of space for kids and dogs to play. Tons of of storage space, with a large shed, and additional storage under the sunroom and deck. Whether you are raising a family or looking for a home with excellent rental potential in a prime location, this Kelowna South gem checks all the boxes. (id:60329)
Real Broker B.c. Ltd
820 Ollek Street
Kamloops, British Columbia
Centrally located on the border of the North Shore and Brocklehurst, this home is on a bus route and approximately 10 minutes from the airport. It is within walking distance to two shopping centres, schools, and MacArthur Park Sports Centre. Some features of this well-cared-for home include three bedrooms and three bathrooms on the main two floors, plus an additional three-piece bathroom in the one-bedroom self-contained suite, which also has its own dedicated laundry room. The electrical has been upgraded to a 200 AMP service. This three-level split home also offers an attached garage and additional parking. Enjoy the quaint backyard from the covered rear deck. Additional features include one gas and one electric fireplace. The spacious kitchen includes an extension, ideal for workspace, which flows into a sunroom. Several updates have been completed over the years. The occupant in suite will be moving with the owners. (id:60329)
Engel & Volkers Kamloops
