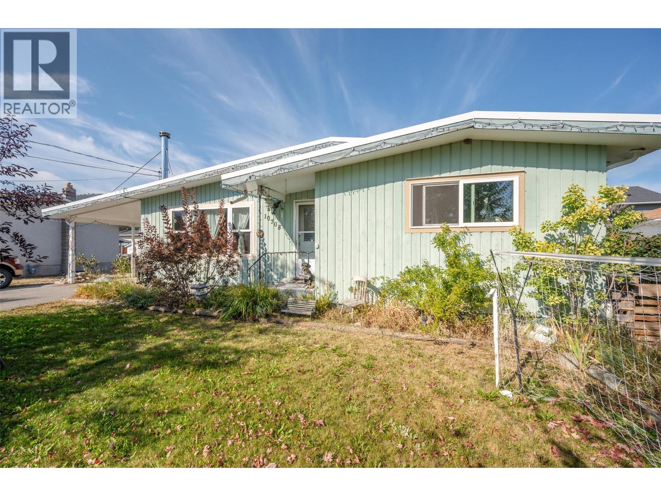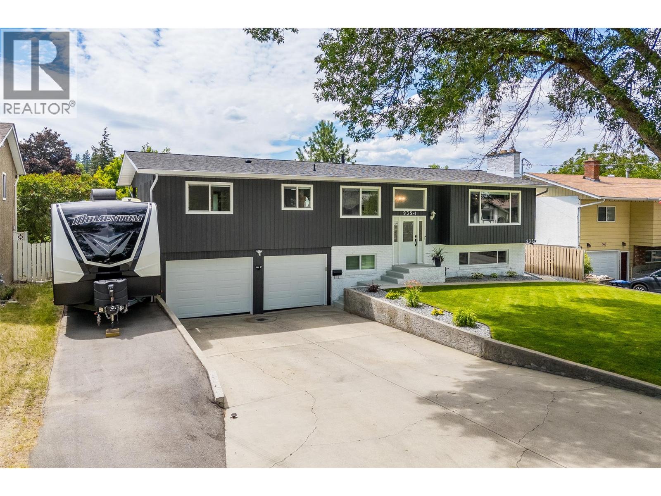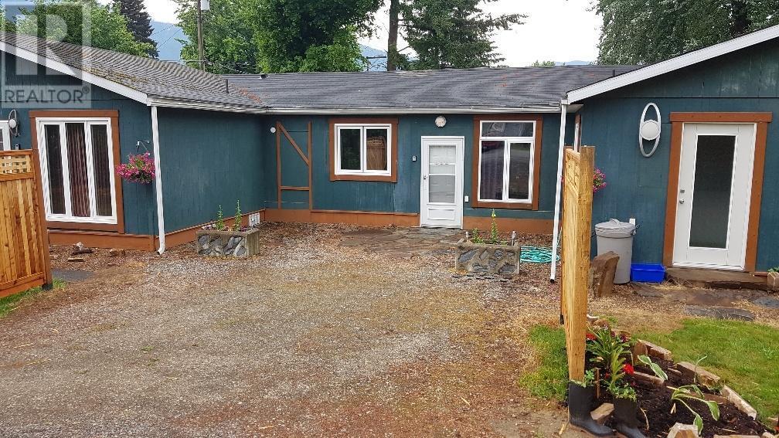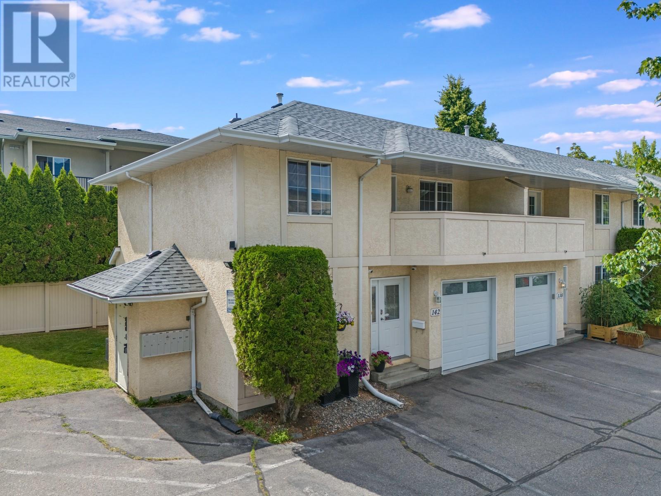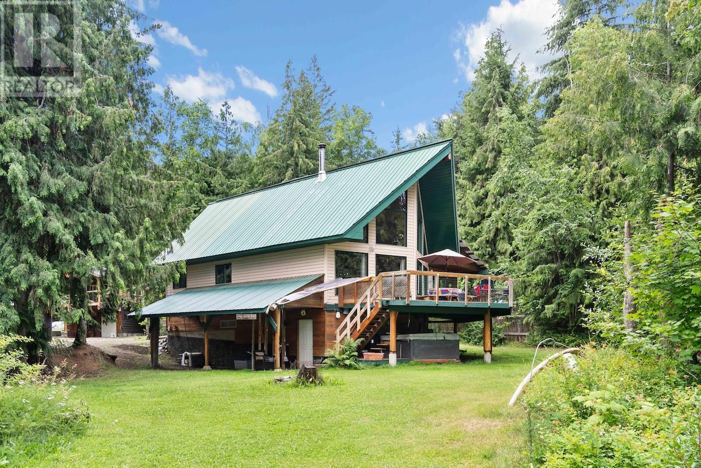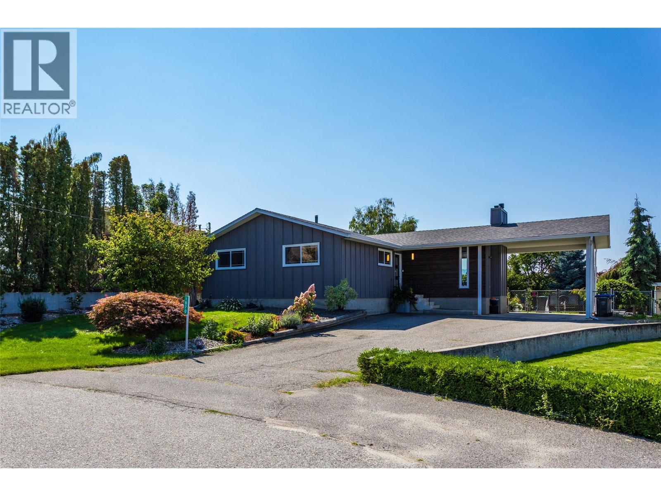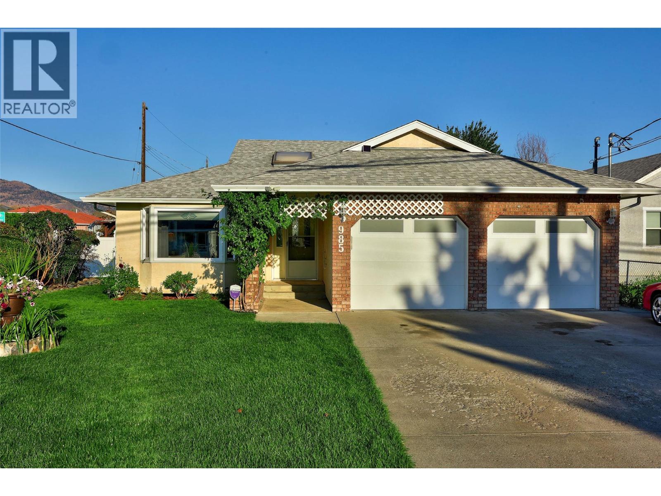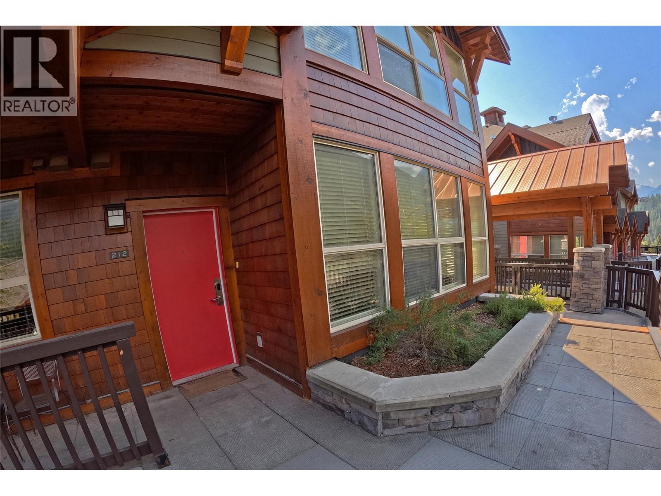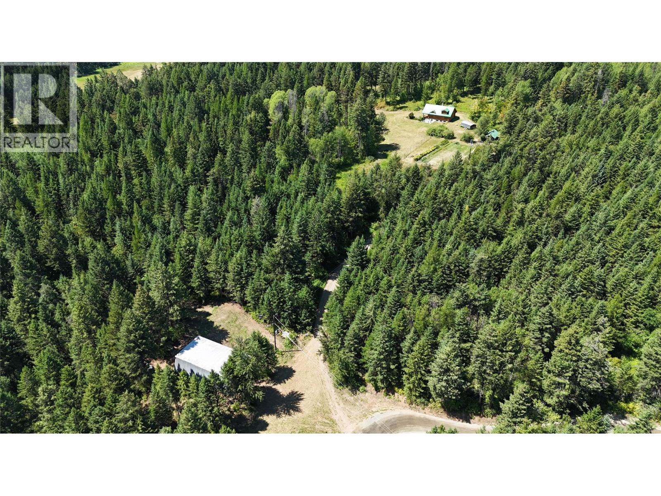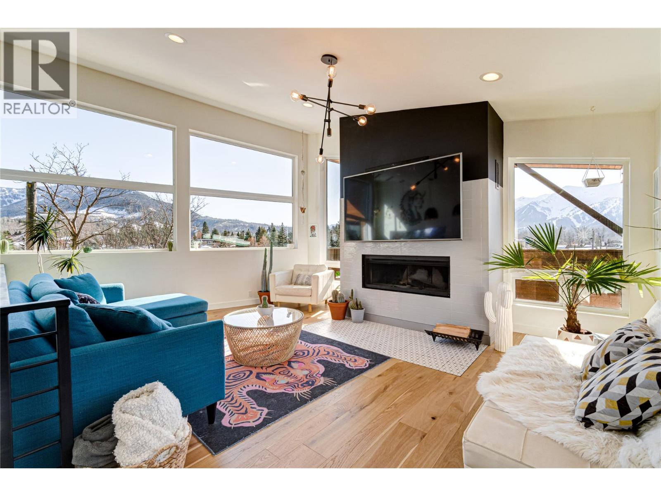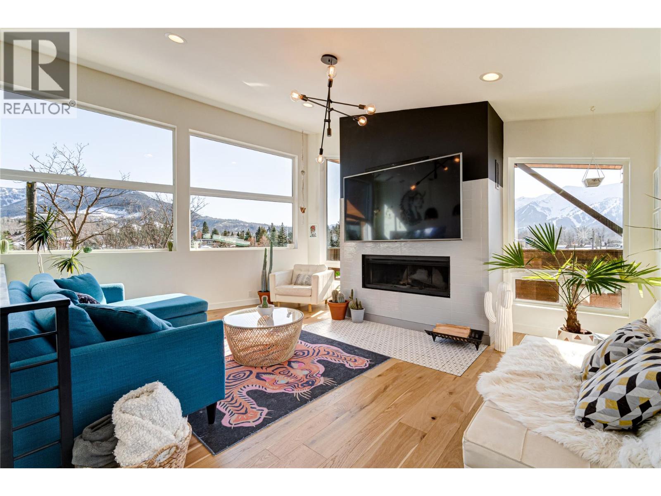10708 Prairie Valley Road
Summerland, British Columbia
Looking for some extra space without breaking the bank? Come check out this four bedroom family home, ideally located just a few minute walk from downtown Summerland. The spacious driveway leaves plenty of room for an RV, and guest parking. The flat lot provides ample room for an outdoor lifestyle, with plenty of room for fun activities and gardening. A new roof in 2015, a fresh water heater, and heat pump are just a few of the recent upgrades. Take a look for yourself, this home is full of potential. (id:60329)
Royal LePage Locations West
935 Thompson Road
Kelowna, British Columbia
Location in the heart of Rutland South, this fully renovated single family home with legal suite offers the perfect balance of style and function. Set on a fully fenced, large .22-acre lot, the property provides an abundant space for families to park, play, and entertain. The main home features 5 bedrooms and 3 baths with a legal 1 bed/ 1 bath suite on the lower level offers ideal flexibility for in-laws, extended family, or mortgage-helper income. Inside, pride of ownership shines throughout with a meticulous full renovation through out and functional layout. Outside, the fully landscaped backyard is a private retreat, complete with multiple seating areas, a jungle gym, a storage shed, and a striking magnolia tree. The property also boasts RV parking, an attached double-car garage, and a wide driveway with space for four vehicles. Located on a beautiful tree-lined street in a family-friendly neighbourhood, you’re just minutes to schools, parks, the Mission Creek Greenway, and all major amenities. Don’t miss this rare opportunity, schedule your private viewing today and make this home yours. (id:60329)
Royal LePage Kelowna
88 1st Nw Avenue
Nakusp, British Columbia
TURN KEY OPERATION! 3 Separate units with separate Laundry room. Currently operates as a Air BnB and full time rental. Fully furnished, linens included, fully stocked Air BnB kitchen. Central location to the downtown core. Quick walk across main street to the water front lake access! Alley access, with front parking as well. Extensive upgrades made in 2017 to include a new roof, windows, doors, flooring, bathroom upgrades. 2- 2 bedroom/Bathroom units, and 1 bachelor suite unit in the middle, with separate outside access laundry room. Walking distance to all amenities. Occupy 1 unit yourself and provide rentals or operate Air BNB's out of the other 2! Zoning allows for the operation of a business, creating multiple opportunities for this property. Don't miss out! (id:60329)
Coldwell Banker Rosling Real Estate (Nakusp)
142 Prior Road S
Kelowna, British Columbia
OPEN HOUSE 11-1 PM - Saturday Sept 27. First-time buyers and growing families—this is the one you’ve been waiting for. This bright and spacious 3-bedroom, 2.5-bathroom end-unit townhouse offers smartly designed living space, including a private balcony and room to grow with an unfinished basement ready for your ideas. Park the car, the bikes, and still have space to tinker—the upgraded garage features sleek epoxy flooring and built-in work shelves, a rare bonus that sets this home apart. Three total parking spots (yes, three!) make life easy for busy households. Upstairs, all three bedrooms offer ideal separation for families. The main level flows from kitchen to dining to living area, with natural light pouring in from multiple exposures. It flows nicely into the backyard which is the perfect outdoor space for both pets and kids. The 527 sq ft unfinished basement offers so much potential as a media/family room not to mention that much more storage. This home is not only practical but also affordable with low strata fees and a very energy efficient home which results in low monthly energy costs. Nestled in central Rutland South, you’re minutes from schools, transit, parks, shopping, and sports fields—not to mention a quick 15-minute drive downtown, 10 mins to the airport and only 30 mins to Big White. (id:60329)
Vantage West Realty Inc.
1419 Taylor Road
Sorrento, British Columbia
NESTLED ON A PRIVATE 1-ACRE LOT in the tranquil Notch Hill community, this charming 3 bed, 3 bath home offers comfort, style & function. The main floor features an open-concept design with vaulted ceilings, hardwood floors and expansive windows that flood the space with natural light. The modern kitchen is complete with a central island, sleek white cabinetry, quartz countertops & stainless steel appliances. Relax in the cozy living room with views of the surrounding greenery or unwind with a book in the sunroom. Step outside to the large deck - ideal for entertaining family & friends while kids and pets enjoy the generous lawn space. Upstairs, the spacious loft hosts the primary suite, featuring a 4-piece ensuite, jetted tub and a private balcony. The lower level includes a large rec room with wet bar, den, full bathroom and sizable storage/utility room. You will love the detached 30x30 garage/workshop with 10’ ceilings & plumbed for in-floor heat, ideal for year round use. Above the shop is a 900 sq ft area to add your finishing touches, create a carriage house or add more room for extended family. The small cabin has many possibilities including a possible studio or work from-home space. Additional outbuildings offer ample storage & there’s plenty of room for RV/boat parking. Set in a peaceful rural setting, just minutes from local amenities—offering the perfect balance of seclusion & convenience. View 360 tour & call your Agent to book your personal viewing! (id:60329)
RE/MAX Shuswap Realty
1870 Hayashi Court
Kelowna, British Columbia
Welcome to this beautifully fully renovated 3 bedroom, 2.5-bathroom home with over 2000 sq. ft. of modern living space tucked away in a quiet cul-de-sac in a beautiful North Rutland neighbourhood. 1870 Hayashi Court is perfectly placed close to schools, entertainment and shopping. Professionally renovated, this home features a bright open floor plan, spacious living room with large windows and a gas fireplace, and a stunning kitchen with sleek countertops, custom cabinetry, and gorgeous appliances. Endless renovations which include new metal siding with feature cedar siding, brand new washer and dryer and high efficiency furnace, drywall, solid glass shower surround, ceiling fans, paint, vinyl plank flooring, quartz counter tops, lighting, windows, ceiling tiles downstairs, electrical, all bathroom fixtures!! There is absolutely nothing left to do! The fully fenced backyard provides space to relax or entertain, equipped with two pedestrian gates as well as two vehicle access gates, 10 X 10 storage shed, underground irrigation, an expansive covered hand crafted deck as well as new lower concrete patio area perfect for family gatherings, or summer barbecues. The bottom level boasts great potential for an income producing suite, or the ideal multi-purpose room. This move-in-ready home combines comfort, style, and convenience. Don’t miss your chance to own this gem. (id:60329)
Oakwyn Realty Okanagan
985 Schreiner Street
Kamloops, British Columbia
Welcome to 985 Schreiner Street! This 3-bedroom, 3-bathroom home offers 2,981 sqft of updated living space on a large corner lot with a 2-car garage. Located in the desirable Brocklehurst neighbourhood close to schools, shopping, and transit. Step inside to a bright, spacious main floor with updated flooring throughout. Upstairs, you will find 3 bedrooms and 2 updated bathrooms. Primary bedroom offers an ensuite, walk-in closet, and deck access via sliding patio door. The open concept layout from living room to dining room flows into the updated kitchen, featuring stainless steel appliances and a breakfast nook. This home provides plenty of room to gather with friends and family. From the kitchen, walk outside to a beautiful backyard oasis with stunning plants, custom built rock wall, lush green lawn, and water feature. Relax in your covered hot tub and enjoy the convenience of a storage shed—all within a fully fenced yard ideal for kids, pets, and entertaining. Downstairs, the finished basement’s open floor plan offers versatility–ideal for kids playing, a hangout space with friends, and movie nights on the home theatre system included with the home. Notable updates include a 2023 furnace and 2023 tankless hot water tank. 200 amp service. 2 car garage and driveway parking for 3 vehicles. This fantastic family home is the perfect balance of privacy, space, and proximity to everyday amenities in this charming neighbourhood. Call or text with your questions: 778-910-3930 (id:60329)
Exp Realty (Kamloops)
2049 Summit Drive Unit# 212a
Panorama, British Columbia
Lookout 212 is a 2bedroom, 2bathroom townhome with incredible unobstructed mountain views. This A rotation is a 1/4 share which gives you one week per month and the opportunity to earn revenue for the weeks you can't use - upcoming are Christmas dates in 2025 and New Years for 2026!! The monthly strata fee pays for all expenses including property taxes, village amenity fee, utilities, and internet. Enjoy underground parking, two owner lockers (in-unit and parkade), shared BBQs and hot tub, plus full access to the Panorama Springs Pools just across the road. This is the perfect getaway and the easiest way to vacation so you can focus more on having fun in the mountains! (id:60329)
Maxwell Rockies Realty
5200 Hardy Mountain Road
Grand Forks, British Columbia
Welcome to this private custom log home retreat, nestled on 71.8 acres. This 3-bedroom, 2-bathroom home with a finished walk-in basement and lots of storage space offers peace, space, and comfort. The kitchen and main living area features soaring ceilings and an open layout with room for two seating areas. The kitchen is equipped with custom Birch cabinetry, ample storage, and a bright area to start your mornings. Extra storage space, coat and walk-in closet in the basement for all your sporting needs. A 290 sq ft south-facing covered deck provides the perfect place to relax and enjoy the surrounding natural beauty year-round. The large primary bedroom includes a versatile space ideal for an office, creative studio, or peaceful reading corner with stunning views. Enjoy ultimate privacy while living sustainably. The deer fence organic garden and a nearby open field is ready for grapes, animals, or expansion of your growing space. For the hobbyist or professional, the large steel shop is a standout feature, complete with a 39 x 60 concrete slab and oversized 12x20 doors—perfect for RV storage or a dream mechanical workspace. Whether you’re looking to garden, create, work, or simply unwind, this unique property offers freedom, function, and seclusion yet is close to town. Lots of walking trails right on your property. A rare opportunity to own a beautifully built home surrounded by nature with endless potential and room to build a second home. (id:60329)
Coldwell Banker Executives Realty
641 7th Avenue
Fernie, British Columbia
Opportunity knocks! Located in the heart of Fernie BC, this unique property, built in 2017 showcases inspired modern design.This property is zoned Commercial Highway offering a long list of uses: run your own business or earn revenue providing highly sort after commercial rental space. The commercial occupants will be vacating upon possession providing a blank slate for what you envision for this space! Let's explore top down. The topmost floor offers penthouse feels with unobstructed 180-degree views over the town through the expansive windows from an open plan living space bathed in natural light day long. You’ll spend all your time up here, enjoying your time beside the wood-burning fireplace or on the huge hot-tub-ready deck that wraps around 3 sides of this level. You’ll appreciate the dedicated dining space, well-appointed kitchen with walk-in pantry and conveniently located laundry and powder room on this level. Below, on the middle floor you’ll discover 3 bedrooms, all with their own full ensuite bathroom. The primary bedroom offers views of Mt Fernie through double doors or from it’s own private balcony. The lower level of this home comprises of the entry to the residence and a fully self-contained 1400sqft commercial space. Other features include: air conditioning, large side yard for off-street parking or other, full footprint crawl space = storage++, exceptional highway exposure for business potential and MORE!. Book a tour! (id:60329)
RE/MAX Elk Valley Realty
641 7th Avenue
Fernie, British Columbia
Opportunity knocks! Located in the heart of Fernie BC, this unique property, built in 2017 showcases inspired modern design. Let's explore top down. The topmost floor offers penthouse feels with unobstructed 180-degree views over the town through the expansive windows from an open plan living space bathed in natural light day long. You’ll spend all your time up here, enjoying your time beside the wood-burning fireplace or on the huge hot-tub-ready deck that wraps around 3 sides of this level. You’ll appreciate the dedicated dining space, well-appointed kitchen with walk-in pantry and conveniently located laundry and powder room on this level. Below, on the middle floor you’ll discover 3 bedrooms, all with their own full ensuite bathroom. The primary bedroom offers views of Mt Fernie through double doors or from it’s own private balcony. The lower level of this home comprises of the entry to the residence and a fully self-contained 1400 sqft commercial space. This property is zoned Commercial Highway offering a long list of uses: run your own business or earn revenue providing highly sort after commercial rental space. The commercial occupants will be vacating upon possession providing a blank slate for what YOU envision for this space! Other features include: air conditioning, large side yard for off-street parking or other, full footprint crawl space = storage++, exceptional highway exposure for business potential and MORE!. Book a tour! Cross posted with MLS#10335227 (id:60329)
RE/MAX Elk Valley Realty
2835 Canyon Crest Drive Unit# 2
West Kelowna, British Columbia
2,418sqft move-in ready walk-out rancher townhome with amazing views of Shannon Lake and with $14,400 in upgrades included, such as quartz counters throughout, in-floor heating in ensuite, tile fireplace, under-cabinet lighting in kitchen, and gas bbq hook-up on patio. This is your opportunity to enjoy the best of the West Kelowna lifestyle! Features include 2 bedrooms, 2 flex/den spaces, 3 bathrooms, and a double side-by-side garage. With the primary bedroom on the main floor, you'll enjoy easy access to the kitchen, living/dining area, and laundry room. The primary ensuite includes a deluxe soaker tub, double-sink vanity, semi-frameless glass shower, and walk-in closet. The high-end modern kitchen is outfitted with premium quartz countertops, a slide-in gas range, stainless steel dishwasher, and refrigerator. Downstairs, you’ll find an additional bedroom and bath, 2 flex spaces, and a large recreation room. Relax on your partially covered deck and lower patio, both with gorgeous views of Shannon Lake! Built with advanced noise-canceling Logix ICF blocks in the party wall for superior durability and insulation. Includes a 1-2-5-10 Year New Home Warranty and meets Step 4 of BC’s Energy Step Code. Located just 5 minutes from West Kelowna shopping, restaurants, and entertainment, and close to top-rated schools. Enjoy nearby nature with a small fishing lake, a family-friendly golf course, and plenty of hiking and biking trails. Take advantage of BC's expanded property tax exemption (conditions apply) - an additional $16,498 in savings. First time buyer? You may be eligible to save the GST - an additional approx. $46,245 in savings. Photos are of a similar home in the development. *Showings By Appointment.*** (id:60329)
RE/MAX Kelowna
