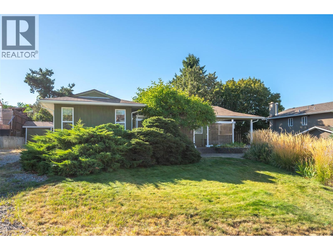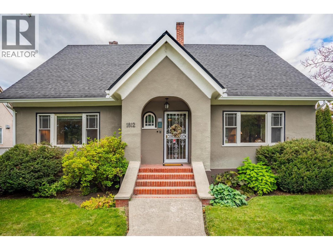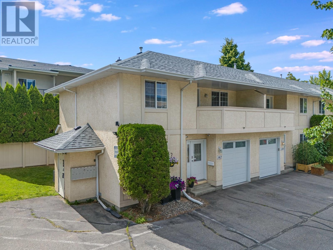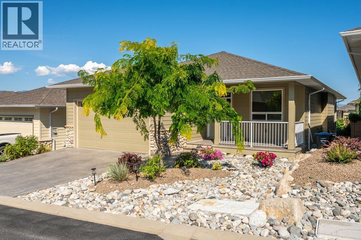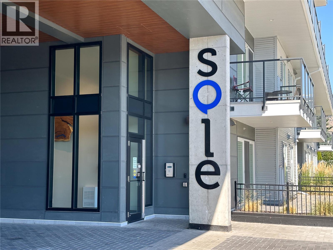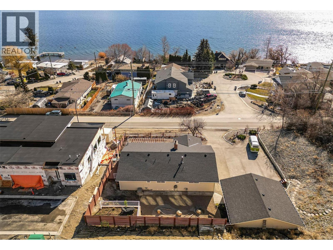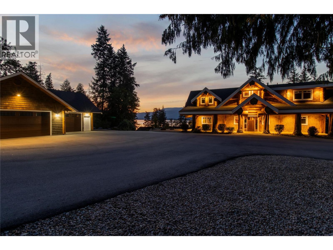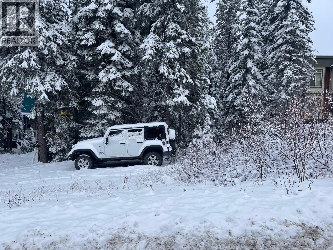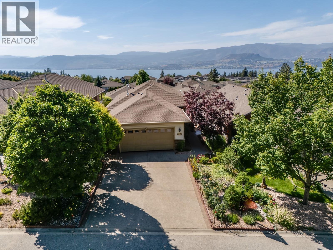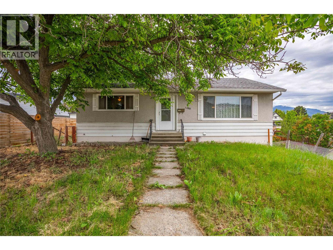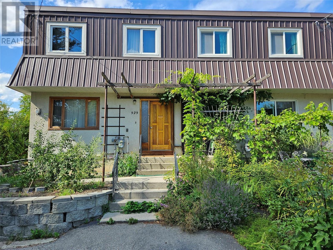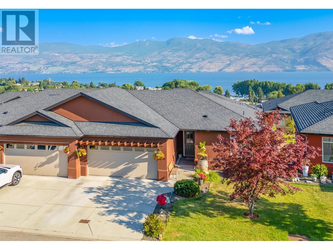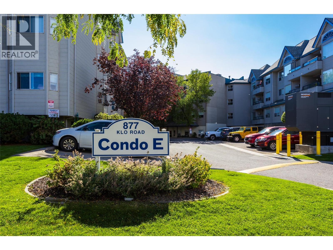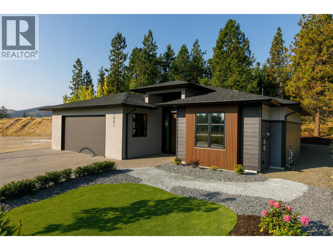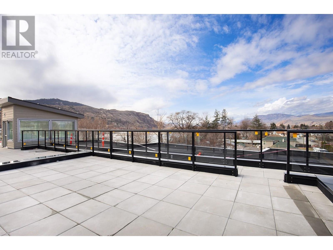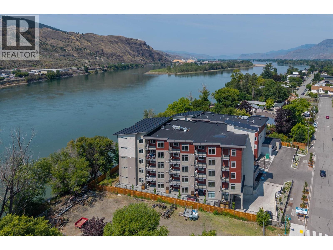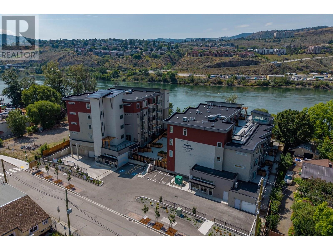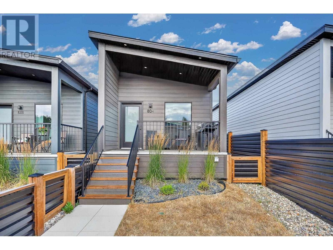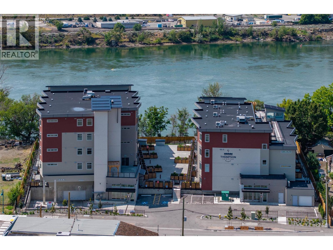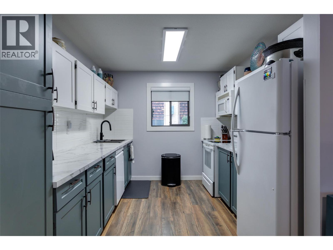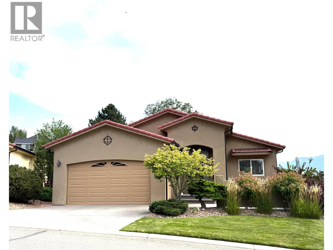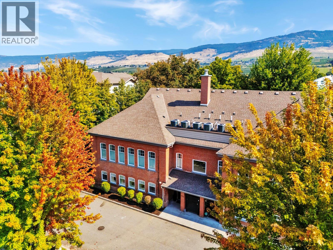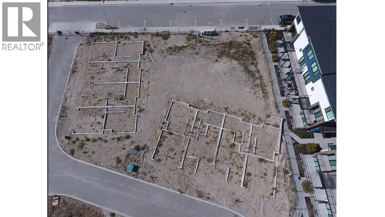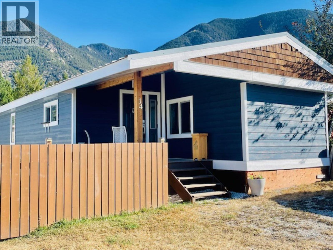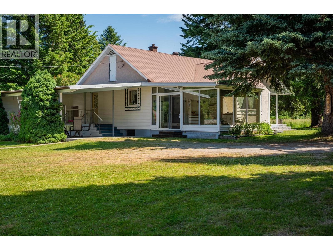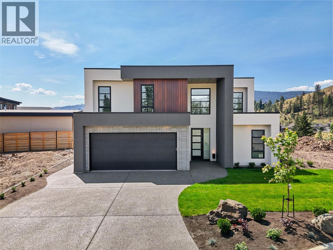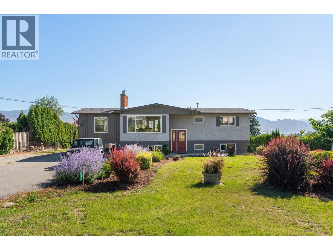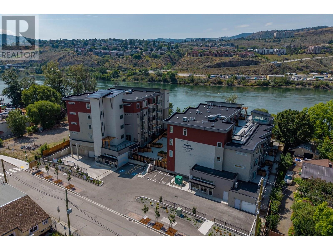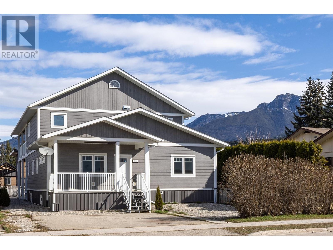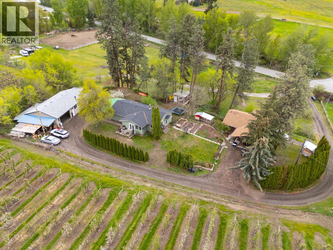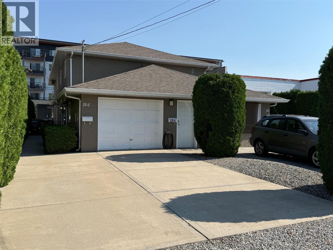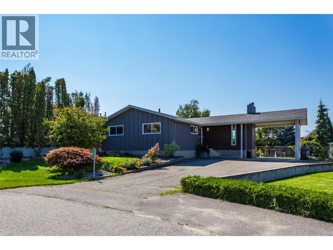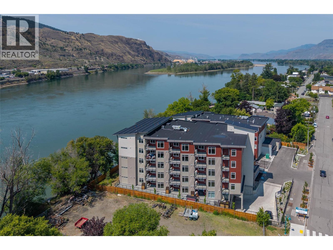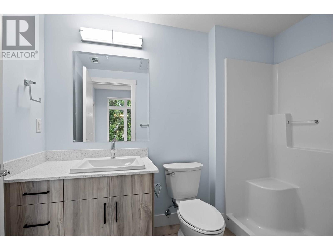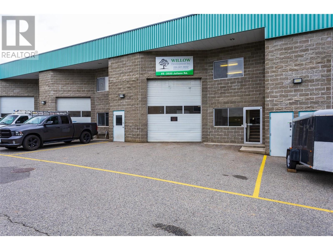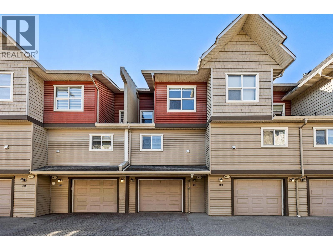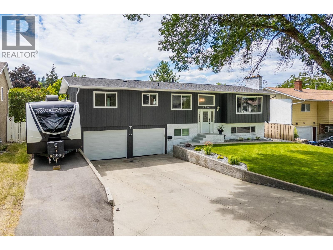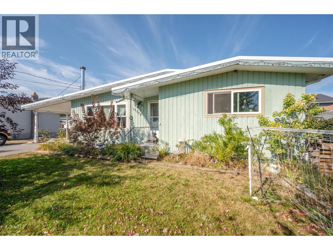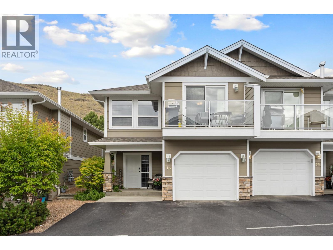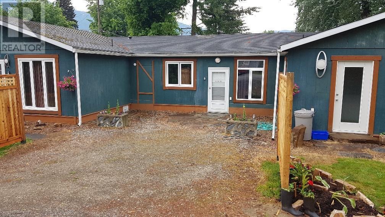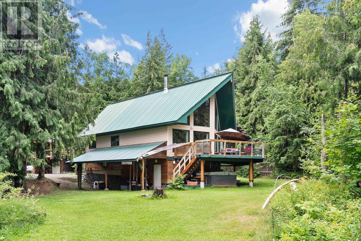110 Dafoe Place
Penticton, British Columbia
Welcome to this beautiful rancher with a full basement, perfectly situated on a quiet, family-friendly cul-de-sac in the highly desirable Wiltse area. The main floor features 3 spacious bedrooms and 2 full bathrooms, all tied together with engineered hardwood flooring that flows throughout the entire level and updated bathrooms. The bright, open layout creates a welcoming atmosphere, perfect for everyday living or entertaining. Downstairs, the fully finished basement with a separate outside entrance adds even more value. You’ll find a large rec room ideal for family movie nights or games, a generous bedroom, full bathroom, laundry room, gym space, and plenty of storage. This versatile level offers the potential for in-law accommodation, guest space, or a private retreat. Step outside and enjoy the totally private backyard, complete with new underground irrigation, a hot tub for relaxing evenings, and a handy 10' x 8' storage shed. There’s also convenient RV parking along the east side of the home — perfect for those who love to travel or need extra space for toys. With lots of storage, thoughtful updates, and a prime location close to schools, parks, and amenities, this home truly checks all the boxes. Don’t miss your opportunity to own in one of Penticton’s most sought-after neighborhoods! (id:60329)
Royal LePage Locations West
1812 Marshall Street
Kelowna, British Columbia
PRICE REDUCED - Prime opportunity to acquire a piece of Kelowna's history at an under market price Listed below assessed value and sellers purchase price. This Stunning 3 bed + den heritage home was built in 1931 for Mr.Roy Staples. As you step through the front door you'll be transported to a bygone era. The solid oak hardwood floors have been lovingly maintained adding a touch of warmth and character to each room. The architectural details are a testament to its storied past from the coved ceilings, wide baseboards, crystal door knobs, to the elegant fireplace in the living room. Fir staircase to the upper floor takes you to a cozy den and 2 bdrms with plenty of dormer and closet storage. While preserving its heritage this home offers an updated kitchen with built in glass cabinets and new appliances. Updated period correct bathrooms complete with pedestal sinks, ceramic tile floors and wainscotting. In the bsmnt washer/dryer updated high-eff furnace A/C and b/i vac. Outside you will find a stone patio surrounded by mature landscaping and a water feature. A secure iron fence with gates and retaining wall surrounds this corner lot that backs on to Mill Creek. Prime central location close to transit and within walking distance to all amenities including the beach, parks and city centre. Act now to secure this rare opportunity to own an exquisite heritage home. This gem won't last at this new price! (id:60329)
Century 21 Assurance Realty Ltd
4962 Saddlewood Lane
Radium Hot Springs, British Columbia
A truly rare find in the Columbia Valley. This fully serviced acreage lot is inspired by the rugged beauty and wide open skies of the Columbia Valley. The large estate lot has the biggest building envelope in phase 1 of the homesteads and offers a breathtaking site on which to build your custom mountain/ranch styled home. Located at the community's southern most point, the location offers true tranquility and privacy. This estate lot offers no building commitment and allows the owner to select the builder of their choosing. This is an amazing investment opportunity within the Village of Radium Hot Springs. (id:60329)
Maxwell Rockies Realty
4036 Pritchard Drive N Unit# 3102
West Kelowna, British Columbia
QUICK POSSESSION AVAILABLE! '3' Underground Parking Stalls! Live the Okanagan lifestyle in one of the area's premier waterfront communities—Barona Beach! This freshly painted 2-bed, 2-bath main-level unit is located on the quiet side of the building and offers direct access to resort-style amenities on Okanagan Lake, including a beautiful sandy beach, outdoor pool, hot tub, fitness room, clubhouse, and guest suite. Inside, you'll find hardwood flooring, stainless steel appliances including a gas stove, granite countertops, an electric fireplace, and a spacious covered patio ideal for relaxing or entertaining. Short-term rentals are allowed, making this an excellent investment or vacation home. Rare opportunity—this unit comes with THREE UNDERGROUND PARKING STALLS and a storage room conveniently located just steps from your front door. Don’t miss your chance to own in this exceptional lakefront community! (id:60329)
RE/MAX Kelowna
142 Prior Road S
Kelowna, British Columbia
OPEN HOUSE 11-1 PM - Saturday Sept 27. First-time buyers and growing families—this is the one you’ve been waiting for. This bright and spacious 3-bedroom, 2.5-bathroom end-unit townhouse offers smartly designed living space, including a private balcony and room to grow with an unfinished basement ready for your ideas. Park the car, the bikes, and still have space to tinker—the upgraded garage features sleek epoxy flooring and built-in work shelves, a rare bonus that sets this home apart. Three total parking spots (yes, three!) make life easy for busy households. Upstairs, all three bedrooms offer ideal separation for families. The main level flows from kitchen to dining to living area, with natural light pouring in from multiple exposures. It flows nicely into the backyard which is the perfect outdoor space for both pets and kids. The 527 sq ft unfinished basement offers so much potential as a media/family room not to mention that much more storage. This home is not only practical but also affordable with low strata fees and a very energy efficient home which results in low monthly energy costs. Nestled in central Rutland South, you’re minutes from schools, transit, parks, shopping, and sports fields—not to mention a quick 15-minute drive downtown, 10 mins to the airport and only 30 mins to Big White. (id:60329)
Vantage West Realty Inc.
170 Stocks Crescent Unit# 178
Penticton, British Columbia
Located in the highly sought-after Brentview Estates, a secure 55+ gated community in Penticton’s popular Wiltse area, this immaculate 3-bedroom, 3-bathroom home offers spacious, low-maintenance living with upscale features throughout. The open-concept kitchen boasts granite countertops and flows seamlessly into the bright living area, complete with a cozy gas fireplace and central air for year-round comfort. A large covered front deck and welcoming entryway add charm and curb appeal, while the double garage provides ample storage and convenience. The fully finished lower level includes a versatile rec room—perfect as a man cave or entertainment space—and a dedicated wine room for the enthusiast. This home also features a top-of-the-line radon mitigation system for added peace of mind. Residents of Brentview Estates enjoy access to a beautifully maintained clubhouse featuring an exercise room, games room, full kitchen, and a sparkling pool—ideal for relaxing or socializing. With its prime location near shopping, dining, and outdoor recreation, this property offers the perfect blend of comfort, security, and vibrant community living. (id:60329)
Century 21 Amos Realty
615 Rutland Road Unit# 512
Kelowna, British Columbia
TOP FLOOR 1 Bedroom with Mountain Views & Great Natural Light Bright and modern, this top-floor unit features quartz countertops, stainless steel appliances, in-suite laundry, and a heated secure underground parking stall. Pet-friendly with no size restrictions. Conveniently located near schools, parks, shopping, and transit. Great value for a near-new unit on a public bus route with low strata fees ($217/month). Ideal for first-time buyers, students, or investors! THIS ONE IS STILL AVAILABLE AND EASY TO SHOW! (id:60329)
2 Percent Realty Interior Inc.
5308 Buchanan Road
Peachland, British Columbia
Ideally situated just a 2 minute walk to the beach, this exceptional 4-bedroom, 3-bathroom, 3,152 sq. ft. rancher with legal suite offers unparalleled lake Okanagan and Mountain views. Peachland boasts approximately 4 km of publicly accessible waterfront, providing endless opportunities for swimming, paddle boarding, and lakeside relaxation. The main floor features an elegant, open-concept design with a modern kitchen equipped with stainless steel appliances, quartz countertops, a pantry, and ample storage. The inviting living room, anchored by a striking central fireplace, creates a warm and cozy atmosphere during cooler months. The primary suite is a private retreat, complete with a spacious walk-in closet and a spa-like ensuite. Two additional well-appointed bedrooms, full bath and laundry complete the main level. The lower level offers a versatile rec room, currently used as a home gym, along with a generous storage area. The legal one-bedroom suite, designed for comfort and convenience, includes a full kitchen, large living room, spacious bedroom, in-suite laundry, and a well-appointed bathroom—perfect for extended family, guests, or rental income. The low-maintenance, fully landscaped yard is thoughtfully designed to maximize outdoor enjoyment, offering multiple areas to relax with friends while taking in the panoramic lake and mountain views. Don’t miss this opportunity to own a spectacular home in one of Peachland’s most sought-after locations! (id:60329)
Royal LePage Kelowna
1897 Blind Bay Road
Sorrento, British Columbia
1897 Blind Bay Road, truly a home like no other. Situated on over 2 acres with 320 feet of lakeshore on the renowned Shuswap Lake, this custom Timber Kings log home embodies the West Coast chalet-style Canadian log home that many only dream about. The towering full logs in this home must be seen to experience the calming feeling of being surrounded by nature in a comfortable and cozy atmosphere that only log homes offer. Featuring a soaring real stone fireplace on the main level, radiant in-floor heating plus forced air and central air, the home is perfectly climate-controlled. North-facing with the enduring strength of an old-growth forest, it stands unwavering in its stoic, majestic presence. Western exposure captures stunning sunsets over the lake, with views filtering through the trees. With 5 bedrooms, 4 bathrooms, and a detached triple garage, this property has ample space for all the toys needed to enjoy this lifestyle—and plenty of room for friends and family to enjoy it with you. Measurements were taken by Matterport, and due to the unique nature of a log home, they may vary. Additional plans for a 4-bay garage are also available. New Home Warranty commenced in 2018 with the builder, even though BC Assessment shows 2013 as the build date. Check out the 3D tour and video. (id:60329)
Fair Realty (Sorrento)
Advantage Property Management
650 Monashee Road
Silver Star, British Columbia
Discover an exceptional opportunity with this rare low side lot nestled in the heart of the Knoll at Silver Star. Offering a gentle slope to the rear, it invites creative landscaping and architectural possibilities. Benefit from its generally south-facing orientation, ensuring ample natural light all day long. Notably, the property boasts a ski way at the rear, granting unmatched convenience for winter sports enthusiasts. While an upgrade to the water service line is needed for fire sprinkler capacity, this presents a chance for personalized enhancements. Adhere to a timeless Victorian architectural vision with the established building scheme. Joining the Silver Star Property Owners Association is mandatory for those eyeing rental prospects. Foreign buyers face no restrictions for vacant land purchases, and GST has already been settled. Embrace the allure of a low side lot with minimal slope, perfect for your dream construction endeavor. (id:60329)
RE/MAX Vernon
5046 South Ridge Drive
Kelowna, British Columbia
Welcome to the perfect home for those seeking comfort, convenience, and just the right amount of space. Thoughtfully designed for empty nesters who aren’t quite ready for a big downsize, this well-maintained West facing property offers easy one-level living on the main floor, with additional space for gardening, entertaining, and a workshop below with direct access to outside. Sip your morning coffee on the upper porch while enjoying the lake views of the City and bridge, or unwind in the serene, private backyard—complete with 10 x 10 furnished gazebo with fire table, multiple garden beds, garden shed, and additional parking accessed through a rear gate and lane way. The low-maintenance outdoor setup means less time on upkeep and more time enjoying the surroundings—like the quiet park just across the street or peaceful walks in the beautifully-kept neighbourhood. You’re only a short 10-minute stroll to Mission Village at The Ponds, offering convenient access to shopping and other everyday essentials. Inside, the pride of ownership is evident throughout, with tasteful features such as vaulted ceilings, headed kitchen and ensuite bathroom floors, a functional layout, and recent updates to the furnace, A/C, and hot water tank—offering both efficiency and peace of mind. Tucked away in a calm, well-established neighbourhood in Upper Mission, this home delivers the rare combination of ease, function, and understated charm in one of Kelowna’s most desirable communities. (id:60329)
Vantage West Realty Inc.
1358 Cherry Crescent E
Kelowna, British Columbia
Investor? Developer? First-time Home Buyer? Handyman? This is your golden opportunity to step into the market with a single-family home packed with potential, all for under $700,000! Whether you're looking to renovate, expand, or customize to fit your vision, this property offers incredible suite potential, making it ideal for additional income or multi-generational living. Nestled in a desirable location, this home is ready for your creative touch. Bring your ideas and turn this space into something truly special! With endless possibilities. (id:60329)
Century 21 Assurance Realty Ltd
929 Dogwood Street
Creston, British Columbia
Mountain View Haven - Stylishly Updated End Unit Discover refined living at 929 Dogwood Street, this 3-bedroom, 2-bathroom end unit offers both elegance and value in a strata community. Framed by breathtaking mountain views, this residence seamlessly blends comfort with contemporary style. The thoughtfully renovated home showcases premium upgrades by qualified professionals, including a new roof (2025), sleek laminate flooring (2024), modern kitchen appliances, and a new electrical panel with surge protection (2023). Enjoy the four seasons from a bonus sunroom, with low heating and cooling costs to keep you comfortable all year long. Versatility defines this property, with an unfinished basement presenting the perfect canvas for customization, whether as a fourth bedroom, home office, or entertainment space. The separate side entrance adds convenience and flexibility to suit your lifestyle. Outside, find your personal sanctuary with a sun-drenched front garden, while the private rear patio backs onto a lush green belt, creating a tranquil wooded retreat that ensures privacy and natural beauty. This exceptional residence offers remarkable value at $299,995. An opportunity for discerning buyers seeking quality, location, and potential. Experience the perfect harmony of sophisticated design and natural splendor at this distinctive mountain view haven. Schedule your private viewing today and make this captivating property your own. (39026238) (id:60329)
Century 21 Assurance Realty
2190 Alvarado Trail
West Kelowna, British Columbia
Welcome to your dream home in Sonoma Pines, a highly sought-after, gated community in the heart of West Kelowna. Nestled on a quiet street, this 3-bedroom, 3-bathroom walkout rancher offers mountain and lake views, making it an ideal retreat for those seeking comfort, tranquility, and the quintessential Okanagan lifestyle. As you enter the home through the large foyer you will absolutely fall in love with the big views of the mountains. The kitchen with its granite countertops and stainless steal appliance package is perfect for cooking amazing meals and the pantry is the ideal size for storing all of your prized kitchen supplies. The deck faces southeast and is a nice retreat for a morning coffee or a bbq on those lazy summer evenings. A retractible awning makes enjoying this deck all year long possible and the natural gas fireplace in the living room is perfect for taking chill out of those cool winter evenings. The spacious Primary bedroom has 3pc ensuite and big walk in closet. The second bedroom and laundry are also located on the main floor for added convenience. The lower level has a third bedroom & bath, a cozy rec room, a den and a big storage room. You will love the covered patio and all of the big windows on the lower level that let the natural light to flow right in. The attached garage is convenient and the RV Parking option is nice. This community has a wonderful clubhouse with a fitness facility, pool tables, big kitchen and comfortable common area. (id:60329)
Royal LePage Kelowna
5705 Heritage Drive Unit# 4
Vernon, British Columbia
Discover 28 exclusive high-end, half-duplex style townhomes tucked away on a serene cul-de-sac. Each residence showcases premium features; spacious bedrooms, five piece Primary Ensuite, open concept living, large decks/patios and spacious double garages. Designed for both style and convenience, these homes offer roughed-in residential elevators, durable fibre-cement exterior siding and elegant veined quartz countertops in both the kitchens and bathrooms. Indulge in freestanding soaker tubs, sleek stainless steel kitchen appliances, and the warmth of an electric wall-mounted fireplaces in the living room. Initial inspirational pricing starts at $659,000 — available for the first four units only. (id:60329)
Coldwell Banker Executives Realty
5705 Heritage Drive Unit# 6
Vernon, British Columbia
Discover 28 exclusive high-end, half-duplex style townhomes tucked away on a serene cul-de-sac. Each residence showcases premium features; spacious bedrooms, five piece Primary Ensuite, open concept living, large decks/patios and spacious double garages. Designed for both style and convenience, these homes offer roughed-in residential elevators, durable fibre-cement exterior siding and elegant veined quartz countertops in both the kitchens and bathrooms. Indulge in freestanding soaker tubs, sleek stainless steel kitchen appliances, and the warmth of an electric wall-mounted fireplaces in the living room. Initial inspirational pricing starts at $659,000 — available for the first four units only. (id:60329)
Coldwell Banker Executives Realty
5705 Heritage Drive Unit# 5
Vernon, British Columbia
Discover 28 exclusive high-end, half-duplex style townhomes tucked away on a serene cul-de-sac. Each residence showcases premium features; spacious bedrooms, five piece Primary Ensuite, open concept living, large decks/patios and spacious double garages. Designed for both style and convenience, these homes offer roughed-in residential elevators, durable fibre-cement exterior siding and elegant veined quartz countertops in both the kitchens and bathrooms. Indulge in freestanding soaker tubs, sleek stainless steel kitchen appliances, and the warmth of an electric wall-mounted fireplaces in the living room. Initial inspirational pricing starts at $659,000 — available for the first four units only. (id:60329)
Coldwell Banker Executives Realty
877 Klo Road Unit# 125
Kelowna, British Columbia
Prime Lower Mission Location! Welcome to retirement living at its finest in the highly sought-after Hawthorn E Building, located in the heart of Kelowna's desirable Lower Mission neighborhood. This beautifully maintained 2 Bed, 2 bath + den home boasts just under 1300 sq ft of thoughtfully designed living space. Stainless Steel appliances in functional kitchen Enjoy a bright open layout with a spacious living room perfect for relaxing or entertaining. The large primary suite features walk-through closets and a private 3 piece ensuite. Newer flooring throughout. Functional den ideal for home office or hobby space. 1 secure underground parking stall, pet friendly - 1 small dog up to 14"" shoulder height or cat. Don't miss this rare opportunity to join a welcoming and walkable retirement 55+ community just steps from shops, restaurants, medical services, and Okanagan college (id:60329)
Oakwyn Realty Okanagan
2724 Fraser Road
Anglemont, British Columbia
2724 Fraser Road, Anglemont. This is an older (approx. 1981) fixer-upper home, with approx. 2 bedrooms and 1 bathroom on the main floor, situated on a generous .43-acre lot. This home previously had a grow operation and a water leak in the basement from some time ago that has not been remediated. 24 hours’ notice is required for all viewings. All offers will be subject to Public Guardian and Trustee approval. Home is being sold “as is, where is.” Please request additional information prior to booking any viewings. (id:60329)
Fair Realty (Sorrento)
3001 Scenic Ridge Drive
West Kelowna, British Columbia
Check out this brand new no-step rancher located on a quiet cul-de-sac in peaceful Smith Creek with a low-maintenance yard, just a 5-minute drive to all the amenities of West Kelowna! This 1800 square foot 3 bed / 2 bath bungalow boasts quality craftsmanship throughout, energy efficient construction including a heat pump, open concept with island kitchen, built-in speakers, SS appliance package, hardwood and tile, with a modern and contemporary vibe in every room. This fantastic townhome alternative is ideal for empty nesters or retirees. It includes a lovely and private patio area, LED pot lights, quartz countertops, soft-close cabinetry and a beautiful master bedroom with luxurious tiled 5PCE ensuite and walk-in closet. GST applicable. PTT Exempt. (id:60329)
RE/MAX Kelowna
215 Royal Avenue Unit# 402
Kamloops, British Columbia
This is the last, top floor PENTHOUSE unit available at 215 Royal Ave! Extra features in this walk-up apartment such as two patios, tiled shower and large kitchen island. Thompson Landing on Royal Ave is a brand new riverfront condo development ideal for working professionals, downsizers or as an investment. Featuring 64 waterfront units spanning 2 buildings, these apartments are conveniently located next to the Tranquille district boasting amenities such as restaurants, retail, city parks, River's Trail and city bus. This unit is our popular PENTHOUSE plan which includes a spacious two bedroom, 2 bathroom design and direct views of the Thompson River out your patio door. Two parking stalls included. Building amenities include a common open-air courtyard, building amenity room, bike storage, riverfront access and an underground parkade. Pets and rentals allowed with some restrictions. Kitchen appliances and washer & dryer included. Energy efficient heat pump. Call for more information or to schedule a visit to our show suite. Developer Disclosure must be received prior to writing an offer. All measurements and conceptual images are approximate. (id:60329)
Brendan Shaw Real Estate Ltd.
207 Royal Avenue Unit# 505
Kamloops, British Columbia
Top floor corner unit on the river! Thompson Landing on Royal Ave is a brand new riverfront condo building now available for pre-sale with anticipated occupancy this spring! Featuring 64 waterfront units spanning 2 buildings, these apartments are conveniently located next to the Tranquille district boasting amenities such as restaurants, retail, city parks, River's Trail and city bus. This unit is our popular C1 plan on the top floor in Royal One which includes two bedrooms, bath + ensuite and direct views of the Thompson River. Two parking stalls included. Building amenities include a common open-air courtyard, riverfront access and a partially underground parkade. Pets and rentals allowed with some restrictions. Kitchen appliances and washer & dryer included. Call for more information or to schedule a visit to our show suite. Developer Disclosure must be received prior to writing an offer. All measurements and conceptual images are approximate. Ready to move into June 2025. (id:60329)
Brendan Shaw Real Estate Ltd.
207 Royal Avenue Unit# 507
Kamloops, British Columbia
Thompson Landing on Royal Ave is a brand new riverfront condo building available for occupancy! Featuring 64 waterfront units spanning 2 buildings, these apartments are conveniently located next to the Tranquille district boasting amenities such as restaurants, retail, city parks, River's Trail and city bus. This unit is our popular E3 plan in Royal One which includes two bedrooms, a den, bath + ensuite and peak a boo views of the Thompson River. Two parking stalls included. Building amenities include a common open-air courtyard, riverfront access and a partially underground parkade. Pets and rentals allowed with some restrictions. Kitchen appliances and washer & dryer included. Call for more information or to schedule a visit to our show suite. Developer Disclosure must be received prior to writing an offer. All measurements and conceptual images are approximate. (id:60329)
Brendan Shaw Real Estate Ltd.
8900 Jim Bailey Road Unit# 80h
Kelowna, British Columbia
Affordable, Upgraded & Pet-Friendly! This super cute 1 bed, 1 bath modular home in Deer Meadows Estates is the perfect condo alternative—ideal for students, starters, couples, or investors. Bright, open space featuring quartz counters, soft-close cabinetry, skylight, water filtration, and gas BBQ hookup (plus rough-in for vacuum, washer & dryer hookups and gas connection in the utility room, if you need it!). No shared walls, plus a fenced & irrigated yard for true privacy. PETS OK (2 small dogs) and community perks include pickleball courts and low fees of just $275+tax/mo. Just steps to the Rail Trail, Wood Lake, and Britannia Brewing Co; 10 min to UBCO and YLW. Short-term rentals/Airbnb allowed. No GST, PTT, or Spec Tax. Own for less than rent and have a cool spot to call your very own! (id:60329)
Royal LePage Kelowna
207/215 Royal Avenue
Kamloops, British Columbia
This offering includes 15 individual strata lots in Thompson Landing. Thompson Landing on Royal Avenue is a 2025 built condo development featuring 64 apartments in a walkable North Kamloops location close to restaurants, retail, bus and city parks. These 15 condos (mix of one, two and two bed + den designs) are currently rented with gross annual rents estimated at $400,000. The asking price of $6,800,000 represents a 10% discount from market sales. 15 underground parking stalls included. All units include kitchen appliances + in unit washer and dryer. All units have forced air heating/cooling systems. Professional management in place. Balance of new home warranty included. Asset sale. (id:60329)
Brendan Shaw Real Estate Ltd.
1903 Lindahl Street Unit# 103 Lot# 3
Kelowna, British Columbia
This inviting 1006 sq. ft. 2-bed 1 bath condo is located in a centrally situated 55 plus building, perfect for active adults lookin for a vibrant community. The unit boasts a thoughtful layout that maximizes space, emphasizing both functionality and comfort. Recently updated appliances and cabinetry, combining style and function for your cooking adventures. The kitchen overlooks the spacious living room fostering a connected and inviting environment for family gatherings or entertaining guests. New flooring and paint throughout, this condo is move in ready. The primary bedroom includes a walk through closet with direct access to the bathroom providing both convenience and privacy. The property features lovely green space with a creek running through, perfect for enjoying sunny Okanagan days. Convenient & secure underground parking, two storage lockers, one in the parkade and another next to the unit's front entrance for easy access. Each unit entrance faces an exterior corridor into the outdoors where you can enjoy the fresh air. All amenities are just a short walk away, including the Capri Centre Mall, offering a variety of shopping and dining options. (id:60329)
Oakwyn Realty Okanagan
728 Rosewood Crescent
Kamloops, British Columbia
Welcome to Rosewood, one of Sun River's most desirable adult-oriented communities (no age restrictions). This beautiful level-entry home backs onto green space and offers southeast views and a thoughtful floorplan designed for comfort and ease. The spacious entryway with abundant closets opens into a bright, open-concept kitchen, living, and dining area with vaulted ceilings and large windows. The kitchen boasts new stainless-steel appliances, quartz counters, and exceptional storage. From the dining area, step onto your partially covered deck—perfect for morning coffee or evening relaxation and watching the local wildlife go by. The main floor includes two bedrooms, highlighted by a large primary suite with walk-in closet and 3-piece ensuite. A guest powder room, convenient main floor laundry with garage access, and a spacious 2-car garage complete the entry level. The daylight walk-out basement is ideal for guests or hobbies, featuring two additional bedrooms, a bright family room, 4-piece bath, and a spacious craft/storage room. A second patio and yard space are easily accessed from the rec room. Additional features include central A/C, central vacuum, newer hot water tank (2020), and ample driveway parking. The large garage also features built in backup generator & EV charger. Enjoy a true “lock-and-go” lifestyle—association fees of $327 include all landscaping. The perfect blend of space, convenience, and low-maintenance living awaits you in Rosewood. (id:60329)
RE/MAX Real Estate (Kamloops)
772 Rutland Road N Unit# 104
Kelowna, British Columbia
Live in History at The Legacy! Step into a rare piece of Kelowna’s heritage with one of only eight remarkable residences in this boutique community. Originally built in 1913 and thoughtfully converted into residences in 2007, The Legacy offers a quiet, exclusive atmosphere unlike typical condo living found in the Okanagan. Unique features like exposed brick walls and striking wood beams highlight its character, while modern design and finishes ensure everyday comfort. This ground-level access home offers a generous, well designed layout with an easy flow throughout. The kitchen is equipped with recently upgraded black stainless steel appliances and live edge counter tops, while the spacious primary bedroom connects directly to a full ensuite bathroom. A large den easily serves as a second bedroom or a home office, and a full laundry room with an extra storage makes the home as practical as it is stylish. Additional conveniences include 2 dedicated parking stalls (one comes with the unit and the 2nd is rented for $20 a month) and a secure oversized storage locker. Perfectly located in the heart of Rutland, you’re just steps from public transit, local shops, and daily amenities. Parents will appreciate the short walk to Rutland Elementary, Middle, and Secondary Schools, plus all the nearby parks, sports fields, shopping and amenities. This home blends history, character, and convenience in an exceptionally rare offering. (id:60329)
Vantage West Realty Inc.
11451 Etheridge Road
Lake Country, British Columbia
Lakeside Estates – An Exceptional Townhome Community in the Heart of Lake Country Introducing Lakeside Estates, a beautifully master-planned townhome development in one of the Okanagan’s most desirable communities — Lake Country, BC. Just steps from Woodsdale Road and Reimche Road, this vibrant enclave offers a rare opportunity to own in a neighborhood that blends natural beauty, thoughtful design, and modern architecture. (id:60329)
Royal LePage Kelowna
Pad #14 - 5174 Lambert Road
Invermere, British Columbia
Charming Remodeled Home with Mountain Views! Nestled in a quiet corner of Juniper Heights, you’re a short drive from boutique shops, cozy cafes, and popular dining spots in Invermere, Radium, and Windermere. trailheads, lakeshores, golf courses and skiing are all within easy reach, so whether you crave adventure or relaxation, it’s right at your doorstep. This fully updated 2 bedroom, 2 bath manufactured home has been renovated and expanded to blend rustic charm with modern comforts. Vaulted ceiling with pine tongue and groove, updated kitchen with island and durable laminate flooring create a warm, open atmosphere from foyer to living space. Step outside through the French doors to your covered deck and take in panoramic mountain views and the peaceful surroundings whether you're sipping morning coffee or unwinding at sunset. The fully fenced yard is a gardener’s dream, complete with lush lawn, raised garden boxes, a greenhouse, and a shed for tools and storage. There's plenty of space to and enjoy the outdoors. The attractive and durable exterior features standing seam metal roofing, cement board siding, smart trim, fir posts for low-maintenance, lasting appeal. Whether you're downsizing, just starting out, or looking for a peaceful retreat, this home offers comfort, charm, and functionality in every corner. Embrace the perfect fusion of cabin-like character and turnkey convenience that feels like home the moment you arrive. Schedule your private tour! (id:60329)
Maxwell Rockies Realty
2645 Shoreacres Road
Castlegar, British Columbia
2645 Shoreacres Road – Welcome to this well-maintained 3-bedroom, 2-bathroom home set on a private 2.8-acre property. Perfectly blending comfort and functionality, the home offers an open main floor layout and has been carefully cared for, ready for its next owner. The basement features a separate entrance, making it an excellent candidate for a secondary suite or in-law accommodation. A highlight of the property is the impressive detached four-bay shop, offering ample space for vehicles, tools, or hobbies. Additional features include a barn, greenhouse, and fenced garden, ideal for those wanting hobby farm potential or a self-sufficient lifestyle. For relaxation and entertaining, enjoy the gazebo and fire pit area—perfect for evenings with family and friends. The private well produces an abundant 45 gallons per minute, and the septic system has been recently serviced for peace of mind. Enjoy the privacy of acreage living while still being conveniently located between Castlegar and Nelson. Just minutes away are the Kootenay River, Shoreacres Beach, Brent Kennedy Elementary, and Mt. Sentinel Secondary. This property offers the ideal balance of rural tranquility, investment potential, and everyday convenience. (id:60329)
Coldwell Banker Executives Realty
1453 Prairie Rose Court
Kamloops, British Columbia
Welcome to this semi-custom masterpiece nestled in the coveted Hidden Trails community—where luxury meets nature. Backing directly onto Kenna Cartwright Park, this 8,556 sq ft lot offers a private, natural setting with no rear neighbours and covenant trail access. With 3,874 sq ft of total living space, this 4-bedroom home is crafted with quality and intention. Enjoy hardwood flooring, polished concrete accents, and custom cabinetry by Westwood Cabinetry from Kelowna. The kitchen and bathrooms feature solid surface quartz countertops, a walk-in pantry with extra appliance-ready setup, and a designer Kichler lighting package. Black interior and exterior windows, undermount cabinet lighting, and a freestanding soaker tub in the ensuite complete the modern aesthetic. Built to meet BC Step Code 3, this home offers improved energy efficiency and upgraded window insulation for year-round comfort. A spacious gym or bike room with exterior access adds flexibility for active living. The backyard is pre-wired for a hot tub or pool—ready for your future retreat. Finished with a powder-coated metal staircase and architectural details throughout, this home blends style, function, and long-term durability—all backed by a comprehensive new home warranty. Discover elevated living in one of Kamloops’ most desirable neighbourhoods. (id:60329)
Century 21 Assurance Realty Ltd.
833 Hawthorne Road
West Kelowna, British Columbia
Great buy! Perched on nearly half an acre with sweeping lake & valley views, this spacious home blends comfort, versatility & the true Okanagan lifestyle. Thoughtfully updated with modern systems, it’s designed to accommodate families, investors or those seeking an in-law suite. The main level features open-concept living anchored by a wood-burning fireplace & large picture windows. The kitchen offers warm wood cabinetry, stainless appliances, a central island & abundant storage, flowing seamlessly to the dining area & brand-new deck—perfect for entertaining or relaxing while overlooking the expansive yard. Two bedrooms, a full bath & a flexible office/studio space complete this floor. The bright walk-out lower level, with its own entrance, includes two more bedrooms, full bath, kitchen, dining & family room with fireplace—ideal for extended family or guests. Recent updates include a newer roof, furnace, hot water tank & A/C, ensuring peace of mind. Outside, enjoy generous yard space for gardening, outdoor living or future projects, plus a detached outbuilding suited for a workshop, studio or office. With a sani-dump on site & ample parking for RVs, boats & toys, this property offers unmatched flexibility in a setting defined by views & lifestyle. (id:60329)
RE/MAX Kelowna - Stone Sisters
215 Royal Avenue Unit# 204
Kamloops, British Columbia
Now move-in ready! Thompson Landing on Royal Ave is a brand new riverfront condo development ideal for working professionals, downsizers or as an investment. Featuring 64 waterfront units spanning 2 buildings, these apartments are conveniently located next to the Tranquille district boasting amenities such as restaurants, retail, city parks, River's Trail and city bus. This unit is our popular C2 plan which includes a spacious two bedroom, 2 bathroom design and direct views of the Thompson River out your patio door. Building amenities include a common open-air courtyard, building amenity room, bike storage, riverfront access and an underground parkade. Pets and rentals allowed with some restrictions. Kitchen appliances and washer & dryer included. Energy efficient heat pump. Call for more information or to schedule a visit to our show suite. Developer Disclosure must be received prior to writing an offer. All measurements and conceptual images are approximate. (id:60329)
Brendan Shaw Real Estate Ltd.
215 Royal Avenue Unit# 305
Kamloops, British Columbia
On the Thompson River! Thompson Landing on Royal Ave is a brand new riverfront condo development ideal for working professionals, downsizers or as an investment. Featuring 64 waterfront units spanning 2 buildings, these apartments are conveniently located next to the Tranquille district boasting amenities such as restaurants, retail, city parks, River's Trail and city bus. This unit is our popular C1 plan which includes a spacious two bedroom, 2 bathroom design and direct views of the Thompson River out your living room patio door. Building amenities include a common open-air courtyard, building amenity room, bike storage, riverfront access and an underground parkade. Pets and rentals allowed with some restrictions. Kitchen appliances and washer & dryer included. Energy efficient heat pump. Call for more information or to schedule a visit to our show suite. Developer Disclosure must be received prior to writing an offer. All measurements and conceptual images are approximate. (id:60329)
Brendan Shaw Real Estate Ltd.
615 9th Street S
Golden, British Columbia
A rare and versatile property in the heart of Golden, ideal for multi-generational families, investors, or those seeking flexible living arrangements. Built in 2020 and still under home warranty, this thoughtfully designed home features 3 self-contained living spaces. Two of the 2-bedroom units are officially classified as a single dwelling, making it perfect for extended families or shared living. Above the oversized attached double garage, you'll find a fully legal and private 2-bedroom suite—ideal for guests, rental income, or independent family members. Enjoy quality finishes throughout, a modern kitchen, and bright, spacious living areas—some virtually staged to help showcase the home’s full potential. The large covered deck offers beautiful mountain views, and the central location across from the elementary school keeps you close to downtown, recreation, and all amenities. Whether you're looking to generate income, live with loved ones, or simply invest in Golden's growing market, this one-of-a-kind home offers outstanding value and flexibility. (id:60329)
Exp Realty
3060 Gulley Road
Kelowna, British Columbia
A rare opportunity to own a complete lifestyle property in Southeast Kelowna, featuring two separate homes, a large detached shop, and over four acres of privacy and potential. Set in a peaceful, natural setting with mature trees and views over the pasture, this unique property offers incredible flexibility for multigenerational living, rental income, or home-based business use. The main home is a well-kept walk-out rancher with three bedrooms, two bathrooms, and a lower-level flex space with its own exterior access. The second home includes three bedrooms and two bathrooms on the upper level, with additional finished space below and separate parking for both levels. The detached shop is perfect for mechanics, hobbyists, or small business use, with roughed-in in-floor heating and a car hoist bay. Approximately three acres are flat and usable, ideal for pasture or agriculture, while the homes are set above for added privacy and views. Two domestic water connections service the property. A unique and versatile opportunity in one of Kelowna’s most desirable rural areas. One house has new exterior paint! (id:60329)
Royal LePage Kelowna
187 Brunswick Street
Penticton, British Columbia
Exceptionally well-maintained 4-plex just one block from Okanagan Lake and beaches, and an easy walk to downtown restaurants, theatres, and local breweries. This turn-key investment offers strong, reliable income generating approximately $8,000/month in rental revenue when fully rented. The property includes, 2 - Two-Bedroom Suites, 2 - One-Bedroom Suites, and a Bonus Suite for additional income or owner occupancy. There is a shared laundry between upper and lower suites on each side and 2 off-street parking spaces per unit (rare this close to downtown!) Live in one unit and rent out the others, or keep it fully tenanted for maximum return. A rare opportunity in a highly desirable location — ideal for investors or owner-occupiers looking to generate passive income in a prime area. (id:60329)
Royal LePage Locations West
1870 Hayashi Court
Kelowna, British Columbia
Welcome to this beautifully fully renovated 3 bedroom, 2.5-bathroom home with over 2000 sq. ft. of modern living space tucked away in a quiet cul-de-sac in a beautiful North Rutland neighbourhood. 1870 Hayashi Court is perfectly placed close to schools, entertainment and shopping. Professionally renovated, this home features a bright open floor plan, spacious living room with large windows and a gas fireplace, and a stunning kitchen with sleek countertops, custom cabinetry, and gorgeous appliances. Endless renovations which include new metal siding with feature cedar siding, brand new washer and dryer and high efficiency furnace, drywall, solid glass shower surround, ceiling fans, paint, vinyl plank flooring, quartz counter tops, lighting, windows, ceiling tiles downstairs, electrical, all bathroom fixtures!! There is absolutely nothing left to do! The fully fenced backyard provides space to relax or entertain, equipped with two pedestrian gates as well as two vehicle access gates, 10 X 10 storage shed, underground irrigation, an expansive covered hand crafted deck as well as new lower concrete patio area perfect for family gatherings, or summer barbecues. The bottom level boasts great potential for an income producing suite, or the ideal multi-purpose room. This move-in-ready home combines comfort, style, and convenience. Don’t miss your chance to own this gem. (id:60329)
Oakwyn Realty Okanagan
207 Royal Avenue Unit# 106
Kamloops, British Columbia
Ready to move in June 2025! Thompson Landing on Royal Ave is a brand new riverfront condo building now available for pre-sale with anticipated occupancy this spring! Featuring 64 waterfront units spanning 2 buildings, these apartments are conveniently located next to the Tranquille district boasting amenities such as restaurants, retail, city parks, River's Trail and city bus. This unit is our popular B2 plan in Royal One which includes 1 bedroom, 1 bathroom, and views of the common courtyard and Thompson River. Large patio with common planter boxes. Building amenities include a common open-air courtyard, riverfront access and a partially underground parkade. Pets and rentals allowed with some restrictions. Kitchen appliances and washer & dryer included. Call for more information or to schedule a visit to our show suite. Developer Disclosure must be received prior to writing an offer. All measurements and conceptual images are approximate. (id:60329)
Brendan Shaw Real Estate Ltd.
207 Royal Avenue Unit# 404
Kamloops, British Columbia
Thompson Landing on Royal Ave is a brand new riverfront condo building available for occupancy! Featuring 64 waterfront units spanning 2 buildings, these apartments are conveniently located next to the Tranquille district boasting amenities such as restaurants, retail, city parks, River's Trail and city bus. This unit is our popular C3 plan in Royal One which includes two bedrooms, bath + ensuite and direct views of the Thompson River. Building amenities include a common open-air courtyard, riverfront access and a partially underground parkade. Pets and rentals allowed with some restrictions. Kitchen appliances and washer & dryer included. Call for more information or to schedule a visit to our show suite. Developer Disclosure must be received prior to writing an offer. All measurements and conceptual images are approximate. (id:60329)
Brendan Shaw Real Estate Ltd.
2520 Juliann Road Unit# 5
West Kelowna, British Columbia
Public Remarks Excellent light industrial unit with concrete mezzanine, bathroom and office space. Unit has a compressor with good distribution lines. Large overhead door and two man doors on front of unit. Very easy and convenient access. Lease length 3 to 5 years. Heated via baseboards and overhead ceiling unit. (id:60329)
Coldwell Banker Horizon Realty
1355 Findlay Road Unit# 104
Kelowna, British Columbia
Well-Located 3-Bed/2-Bath Townhome! Just a short drive to Kelowna International Airport, UBCO, and a wide array of amenities including restaurants, shopping, entertainment, golf, and more! Inside, the unit offers an efficient layout with the kitchen and living spaces on the main floor (with easy access to the covered patio), and all 3 bedrooms conveniently located on the upper level. The home also includes a spacious garage with room for 2 vehicles. This property is a great fit for families while also being an appealing option for investors seeking a well-located home with strong rental prospects. Don’t miss this amazing opportunity! (id:60329)
Royal LePage Kelowna Paquette Realty
935 Thompson Road
Kelowna, British Columbia
Location in the heart of Rutland South, this fully renovated single family home with legal suite offers the perfect balance of style and function. Set on a fully fenced, large .22-acre lot, the property provides an abundant space for families to park, play, and entertain. The main home features 5 bedrooms and 3 baths with a legal 1 bed/ 1 bath suite on the lower level offers ideal flexibility for in-laws, extended family, or mortgage-helper income. Inside, pride of ownership shines throughout with a meticulous full renovation through out and functional layout. Outside, the fully landscaped backyard is a private retreat, complete with multiple seating areas, a jungle gym, a storage shed, and a striking magnolia tree. The property also boasts RV parking, an attached double-car garage, and a wide driveway with space for four vehicles. Located on a beautiful tree-lined street in a family-friendly neighbourhood, you’re just minutes to schools, parks, the Mission Creek Greenway, and all major amenities. Don’t miss this rare opportunity, schedule your private viewing today and make this home yours. (id:60329)
Royal LePage Kelowna
10708 Prairie Valley Road
Summerland, British Columbia
Looking for some extra space without breaking the bank? Come check out this four bedroom family home, ideally located just a few minute walk from downtown Summerland. The spacious driveway leaves plenty of room for an RV, and guest parking. The flat lot provides ample room for an outdoor lifestyle, with plenty of room for fun activities and gardening. A new roof in 2015, a fresh water heater, and heat pump are just a few of the recent upgrades. Take a look for yourself, this home is full of potential. (id:60329)
Royal LePage Locations West
1885 Grasslands Boulevard Unit# #16
Kamloops, British Columbia
Just a quick 10-minute commute to downtown from this bright, open-concept home in highly desirable Batchelor Heights—one of only 20 units in this quiet complex. Featuring 2 bedrooms, 3 bathrooms, and a large recreation room with a nook that was previously used as a third bedroom, this residence offers flexible living for families or professionals. Step outside to discover your own tranquil retreat, backing onto stunning grasslands with access to hiking and biking trails. Outdoor living is a breeze with a back patio, front porch, and sun deck, while parking is plentiful with 2 spots in front and a single-car garage. Don’t miss your opportunity to own an affordable, well maintained home that perfectly balances convenience, nature, and comfort! Quick possession available! Reach out to book your private showing today! Jillian- 604-209-6169. (id:60329)
Stonehaus Realty Corp
88 1st Nw Avenue
Nakusp, British Columbia
TURN KEY OPERATION! 3 Separate units with separate Laundry room. Currently operates as a Air BnB and full time rental. Fully furnished, linens included, fully stocked Air BnB kitchen. Central location to the downtown core. Quick walk across main street to the water front lake access! Alley access, with front parking as well. Extensive upgrades made in 2017 to include a new roof, windows, doors, flooring, bathroom upgrades. 2- 2 bedroom/Bathroom units, and 1 bachelor suite unit in the middle, with separate outside access laundry room. Walking distance to all amenities. Occupy 1 unit yourself and provide rentals or operate Air BNB's out of the other 2! Zoning allows for the operation of a business, creating multiple opportunities for this property. Don't miss out! (id:60329)
Coldwell Banker Rosling Real Estate (Nakusp)
1419 Taylor Road
Sorrento, British Columbia
NESTLED ON A PRIVATE 1-ACRE LOT in the tranquil Notch Hill community, this charming 3 bed, 3 bath home offers comfort, style & function. The main floor features an open-concept design with vaulted ceilings, hardwood floors and expansive windows that flood the space with natural light. The modern kitchen is complete with a central island, sleek white cabinetry, quartz countertops & stainless steel appliances. Relax in the cozy living room with views of the surrounding greenery or unwind with a book in the sunroom. Step outside to the large deck - ideal for entertaining family & friends while kids and pets enjoy the generous lawn space. Upstairs, the spacious loft hosts the primary suite, featuring a 4-piece ensuite, jetted tub and a private balcony. The lower level includes a large rec room with wet bar, den, full bathroom and sizable storage/utility room. You will love the detached 30x30 garage/workshop with 10’ ceilings & plumbed for in-floor heat, ideal for year round use. Above the shop is a 900 sq ft area to add your finishing touches, create a carriage house or add more room for extended family. The small cabin has many possibilities including a possible studio or work from-home space. Additional outbuildings offer ample storage & there’s plenty of room for RV/boat parking. Set in a peaceful rural setting, just minutes from local amenities—offering the perfect balance of seclusion & convenience. View 360 tour & call your Agent to book your personal viewing! (id:60329)
RE/MAX Shuswap Realty
