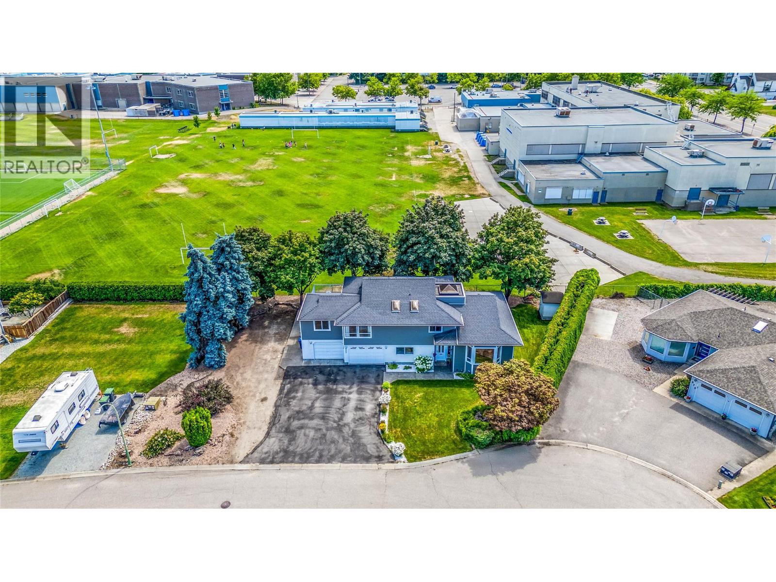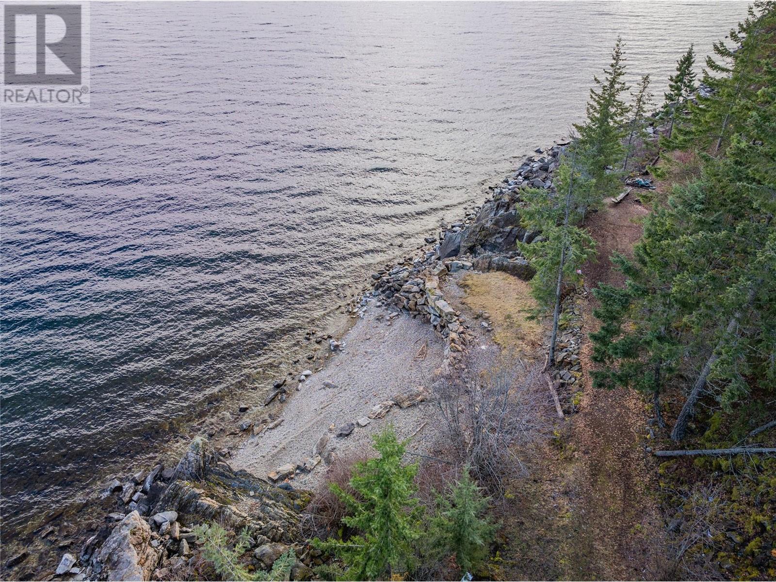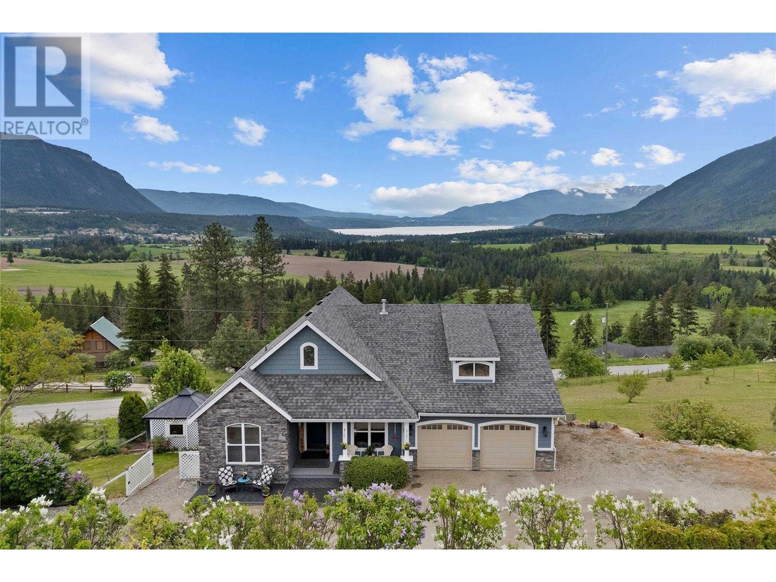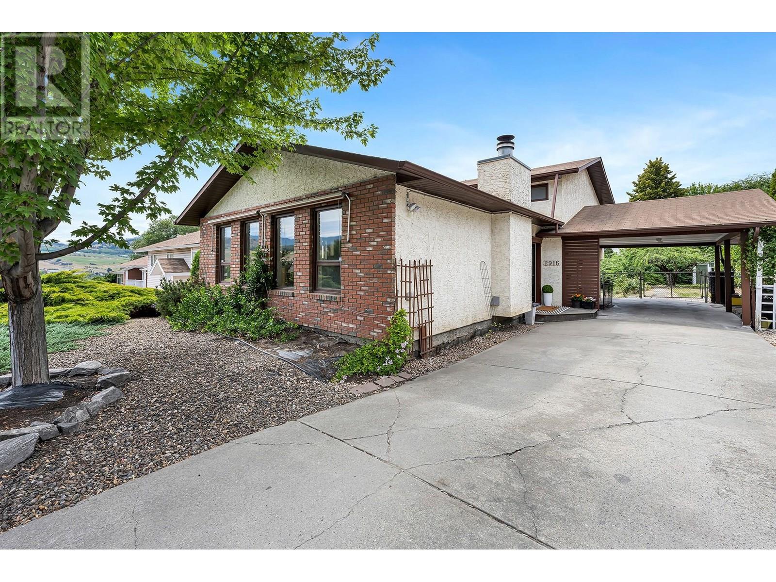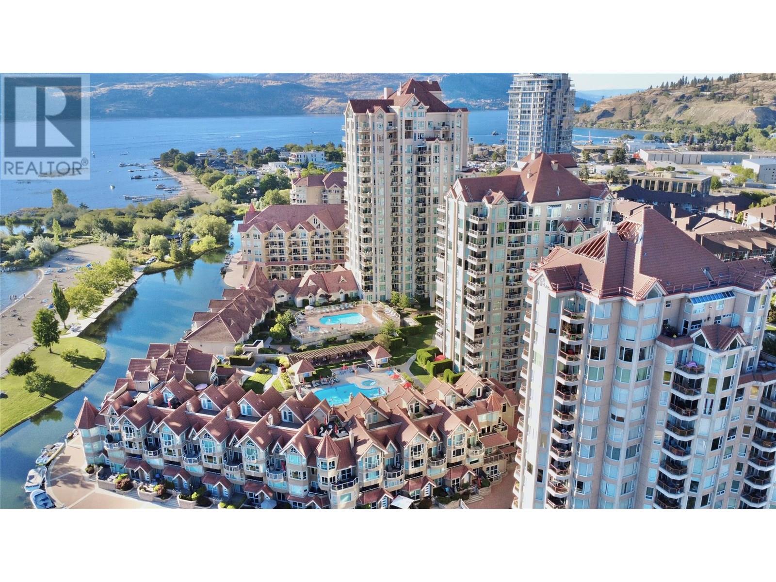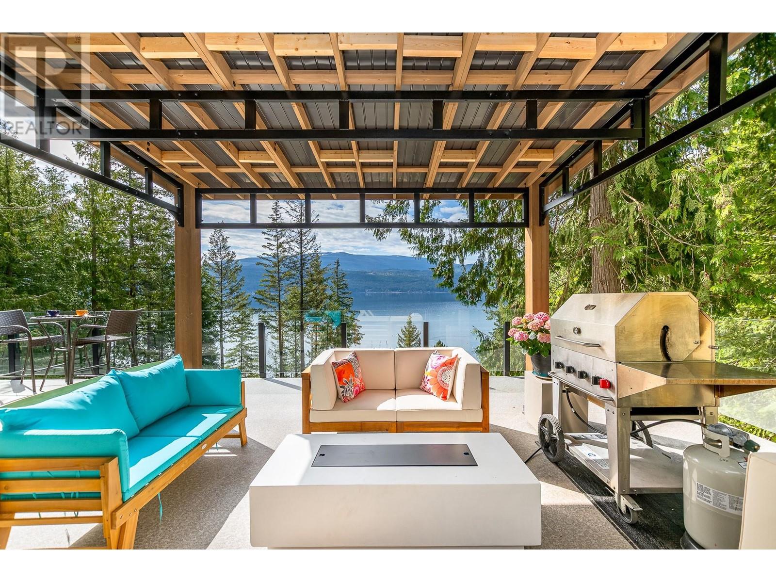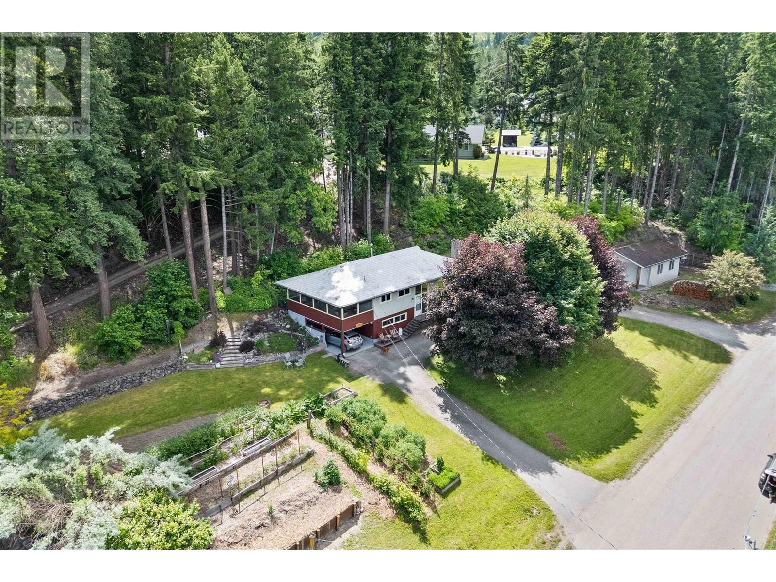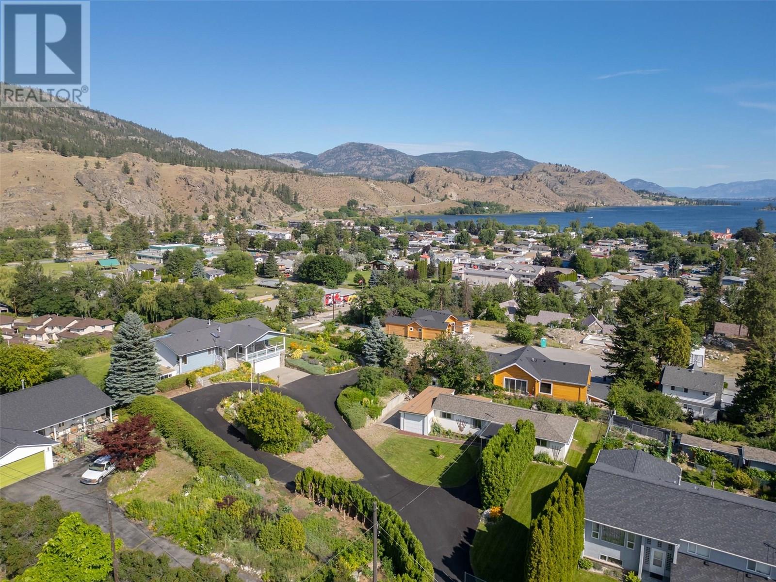7039 White Tail Lane Lot# Lot 22
Radium Hot Springs, British Columbia
Welcome to Elk Park Ranch! The community of Elk Park includes several enclaves of spacious single-family home sites. Every home site is enveloped in mountain vistas and fragrant alpine forests all well being generously sized to ensure there is plenty of elbow room left after you build your custom Columbia Valley home. The home sites are fully serviced on Village of Radium Hot Springs water, sewer, cable, telephone, internet, and underground electrical. They also allow the owner to select their own builder and design a custom home that works within the architectural controls. Elk Park Ranch is the perfect place to set down roots and create memories to last a lifetime, you will experience an easy-going attitude, numerous outdoor adventures, and the awe of mountain living. (id:60329)
Maxwell Rockies Realty
685 Richards Road
Kelowna, British Columbia
Welcome to 685 Richards Road – a custom-designed, one-family-owned home located in a quiet cul-de-sac. Set on a wide 0.22-acre lot and zoned MF1 (Infill Housing), this property offers outstanding future redevelopment or suite potential, permitting up to 6 ground-oriented units. This unique split-level home has seen a series of major functional upgrades over the years, including a new roof, high-efficiency furnace, A/C, HWT, Hardie plank siding, hardwood flooring, duradek sundeck, and more. The bright and versatile layout features 4 bedrooms, 3 bathrooms, tall ceilings, skylights, and a spacious kitchen, ideal for family living or entertaining. There's also cold storage perfect for wine or canning, and a large laundry room with an interior awning window that opens to overlook the living space. The home includes two oversized attached single garages, both with workshop space and 200/220 AMP service, perfect for trades or hobbyists. Outside, enjoy a large RV pad, 8-zone underground irrigation, shed, and mature trees. A built-in gas line makes outdoor entertaining easy on your south and east facing sundeck. Located just steps from a walking path leading to schools, YMCA, and sports fields, this home is also on a transit route and close to all amenities. Whether you're looking to accommodate extended family, invest, or redevelop, this is a rare opportunity in one of Kelowna’s most dynamic and evolving neighbourhoods. See the feature sheet for a list of updates and improvements. (id:60329)
Century 21 Assurance Realty Ltd
397 Park Avenue
Procter, British Columbia
Escape the demands of urban life and embrace the calm of Kootenay Village in Procter, BC. This prime waterfront lot, just 30 minutes from the vibrant town of Nelson, offers a serene .28-acre retreat with stunning lake views. With utilities available and access to community amenities, this property combines natural beauty with convenience. Picture waking up to the sounds of nature, exploring nearby trails, community parks, gardens, and a beach park, all just steps from your backyard. Set against an ancient forest, Kootenay Village offers breathtaking views of Kootenay Lake and the Selkirk and Purcell mountain ranges. With approved reduced setbacks from the water for added privacy, and significant groundwork already completed—including a retaining wall and beach rock shoreline—this lot is ready for your dream lakeside home. Don’t miss the chance to create your own sanctuary in this peaceful, picturesque community. (id:60329)
Fair Realty (Kaslo)
2754 Sun Ridge Place
Tappen, British Columbia
STUNNING CRAFTSMAN-STYLE HOME WITH PANORAMIC VIEWS! Discover the perfect blend of comfort, craftsmanship, and natural beauty in this quality-built 2006 Craftsman-style home. Situated on 1.32 acres, this 3,060 sqft retreat features 4 spacious bedrooms, 3.5 bathrooms & den - ideal for families or hosting guests. From the moment you step inside, you’ll be captivated by the open-concept design, vaulted ceilings, and expansive windows that frame breathtaking views of Shuswap Lake, Salmon Arm, and the surrounding mountains and countryside. Start your mornings with coffee on the deck, soaking in the peaceful, stunning scenery & magnificent views. The gourmet kitchen is a chef’s dream w/ a large island, quartz countertops and stainless steel appliances. Cozy up by the Living Room's gas fireplace w/ a book, enjoy the beauty of custom stained glass accents, and appreciate the convenience of A/C and central vac. The walk-out basement adds flexible living space and has suite potential - ideal for multigenerational living or a mortgage helper. The upper deck and lower patio offer incredible outdoor living areas! The fenced, spacious yard and plenty of parking - including a double attached garage - make this home as practical as it is beautiful. Whether you're hosting guests or seeking a peaceful family haven, this well-maintained home offers the perfect blend of style, function & tranquility - delivering a rare opportunity to enjoy luxurious living in one of the most scenic areas around. (id:60329)
Real Broker B.c. Ltd
2916 Allenby Way
Vernon, British Columbia
Conveniently located in Westmount, this good sized 2490 square foot family home includes a one bedroom separate suite. Large, nicely landscaped backyard with garden areas provides excellent privacy. Low maintenance front yard has good street appeal. Newer Air Con (2020), Newer Hot Water Tank (2022), Newer main floor Frigidaire Refrigerator (2019). New Washing Machine in suite. New Carpets on stairways on main. Newly painted main floor and hallway. Level parking and bus stop nearby. Great as an investment or a full time residence. Easy to view. (id:60329)
RE/MAX Vernon
1152 Sunset Drive Unit# 1702
Kelowna, British Columbia
Now's your opportunity to own one of Kelowna’s most extraordinary lakefront penthouses. Spanning 3,000 sq ft of refined luxury, this meticulously renovated residence sits high above the city, offering sweeping panoramic views of Okanagan Lake, the bridge, the city skyline, and the sandy beach below. Elegantly renovated throughout, highlighted updates include crafted medieval walnut doors, refreshed window coverings, and a large gourmet kitchen with premium granite countertops complemented by state-of-the-art appliances. The vaulted living room, with its modern gas fireplace, overlooks the expansive views with access to one of your three private decks, perfect for sunrises with your morning coffee or sunsets with your favourite glass of Okanagan wine, selected directly from your temperature-controlled built-in wine library. The expansive primary bedroom, crowned with a vaulted ceiling, flows seamlessly from the walk-through closet with its custom-designed built-ins to the reimagined ensuite, now a spa-like haven with granite countertops, a grand floor-to-ceiling granite walk-in shower, and heated floors. The penthouse comes with two secure underground parking spots, a same floor storage room, and access to premium amenities including two pools, steam room and gym. There’s even an option for boat moorage in the Lagoon. Positioned in the heart of downtown Kelowna, you’ll enjoy unparalleled walkability to world-class dining, shopping, galleries, theatres, and the beach. (id:60329)
Realty One Real Estate Ltd
1445 Glenview Avenue
Kelowna, British Columbia
Incredible opportunity to own a charming three bedroom home on a large 75 foot x 120 foot lot- just minutes from downtown, offering city views and excellent proximity to trails, shopping and schools. This property features spacious living areas, large picture windows, a walkout basement and a full-length balcony overlooking the yard. With three bedrooms (or convert the laundry room back to a fourth bedroom) it holds strong rental value, making it ideal for investors or homeowners looking to supplement income. The expansive lot offers ample potential to build new, add a suite, or create a custom outdoor oasis. Priced under $800,000, this is a rare chance to secure a prime piece of real estate in a highly desirable, family-friendly neighbourhood close to all amenities. (id:60329)
Sotheby's International Realty Canada
7750 Golf Course Road
Anglemont, British Columbia
Discover Your Perfect Getaway on the North Shuswap! If you're searching for a high-quality escape from city life, this stunning legacy property is a must-see. Tucked away on a peaceful .31-acre lot surrounded by mature trees, this executive home is a sanctuary of space, privacy, and serenity. Barely lived in and under warranty since October 2022, this custom-built home offers exceptional value and timeless design. Inside, you'll find soaring 14’ ceilings, sun-drenched living spaces, and two expansive patios (1,600 sq. ft.) perfect for soaking up unmatched views of Shuswap Lake and the surrounding mountains. Step into the welcoming foyer and take in the panoramic lake and mountain vistas framed by oversized windows. The chef-inspired kitchen features top-of-the-line appliances, stone countertops, and a charming breakfast nook for peaceful mornings. Unwind in the luxurious steam shower or take advantage of the pre-wired lower deck, ideal for installing your dream hot tub. The south-facing patio flows seamlessly from the kitchen, creating a spectacular space for entertaining or relaxing with family while overlooking Anglemont Marina. This property also offers: Direct walking access to the waterfront, boat launch, and marina slips Proximity to scenic trails for hiking, biking, and outdoor exploration Suite-ready plumbing for future expansion or rental income Incredible value—you couldn't build this home for the list price! Whether you're searching for a vacation retreat or a year-round residence, this property offers the best of both worlds: modern luxury and nature’s tranquility. ?? Don’t wait—schedule your private viewing today and step into Shuswap living at its finest! (id:60329)
Exp Realty (Kelowna)
1230 1 Street Se
Salmon Arm, British Columbia
Tucked away on a quiet 0.5-acre lot with beautiful lake views, this 4-bedroom, 2-bathroom home offers the perfect blend of privacy and comfort. Thoughtfully updated and well cared for, it’s an ideal retreat just minutes from town. Set on a landscaped lot with mature gardens, a greenhouse, and plenty of outdoor space, this property is perfect for anyone seeking peace just minutes from town. Inside, you’ll find an updated kitchen with modern finishes, ideal for both everyday living and entertaining. The spacious screened-in sunroom is the perfect spot to enjoy your morning coffee or unwind in the evening—all while taking in the views of Shuswap Lake and surrounding mountains. Enjoy year-round comfort with energy-efficient geothermal heating and cooling, a brand new hot water tank, and most windows replaced in 2010. The lower level features a cozy wood stove, perfect for chilly evenings, while the upstairs fireplace adds charm as a decorative feature. The home’s exterior was updated with Hardie plank accents in 2024, and it features an aluminum shingle roof and a covered carport. A 19x21 detached shop with a brand new roof, overhead door, and covered parking pad offers excellent space for hobbies, storage, or projects. Whether you're a gardener, hobbyist, or someone looking to enjoy lakeview living with room to grow, this property has it all. (id:60329)
RE/MAX Shuswap Realty
4836/4840 Barten Place
Okanagan Falls, British Columbia
Two homes on one stunning property with incredible lake and valley views. The main house sits atop the hill of this nearly 3/4 of an acre lot, capturing the unexpected and expansive views of Skaha Lake, Okanagan Falls, Peach Cliff, the mountains and the valley to the south. The main house offers 4 bedrooms, 3 full bathrooms, open concept kitchen/dining/living area, a large rec room complete with a pool table, a solarium, a potential green house, loads of storage - including cold storage, a double garage, and a large covered deck accessible directly off the kitchen/breakfast nook. The second dwelling is the original home on the property and is a well-appointed 2 bedroom, 2 bathroom bungalow with a single car garage attached. In addition to the beautiful flower and established plot for vegetable gardens, the exterior features of this property include a fenced yard with entrance gate that can be secured, ample parking including a RV cement parking pad, underground irrigation and a circular driveway. This property would work well for multigenerational family living or a mortgage helper for monthly or vacation rentals. There is simply too much to list about this unique property. Check out the online virtual tour and call to book your private viewing of this special property today. (id:60329)
Royal LePage Locations West
1160 Bernard Avenue Unit# 712
Kelowna, British Columbia
Welcome to Centuria Urban Village - a concrete-and-brick classic with serious Manhattan vibes right here in Kelowna. This southwest corner executive suite serves up panoramic views of the city, mountains, and sunset skies from oversized windows in nearly every room. With over 1440 sq. ft. of well-designed space, the split-bedroom layout offers great flow and privacy - both bedrooms are positioned to capture the view. The king-sized primary suite features a walk-through closet and a spacious ensuite with soaker tub, walk-in shower, and dual sinks. The open-concept main living area includes a chef-worthy kitchen with an oversized island, gas stove, granite counters, and plenty of prep space. Off the living room, step out to a large covered deck - perfect for sunset cocktails and BBQs with a view. A full second bathroom, large laundry room, and generous storage round out the floor plan. Concrete construction means peace and quiet. Brick architecture brings timeless character. Residents enjoy resort-style amenities: pool, hot tub, gym, steam room, and sauna. And the location? Walkable to downtown, groceries, restaurants, and Okanagan Lake. Resort-style amenities include a pool, hot tub, gym, sauna, and steam room. Urban living, elevated. (id:60329)
Coldwell Banker Executives Realty
7050 Elk Ridge Road Unit# Lot 10
Radium Hot Springs, British Columbia
This home site is located in Elk Park Ranch and is fully serviced on Village of Radium water, sewer, cable, telephone, internet, propane, and underground electrical. It is a flat 1/3 acre fully useable corner lot. You may select your own builder and design a custom home that works within the architectural controls. The community of Elk Park includes several enclaves of spacious single-family home sites. Every home site is enveloped in mountain vistas and fragrant alpine forests all well being generously sized to ensure there is plenty of elbow room left after you build your custom Columbia Valley home. Elk Park Ranch is the perfect place to set down roots and create memories to last a lifetime, you will experience an easy-going attitude, numerous outdoor adventures, and the awe of mountain living. (id:60329)
Maxwell Rockies Realty

