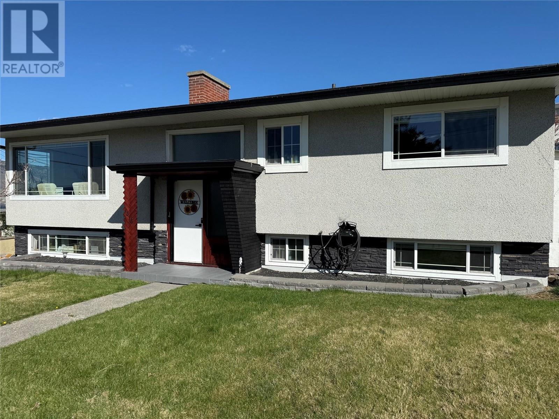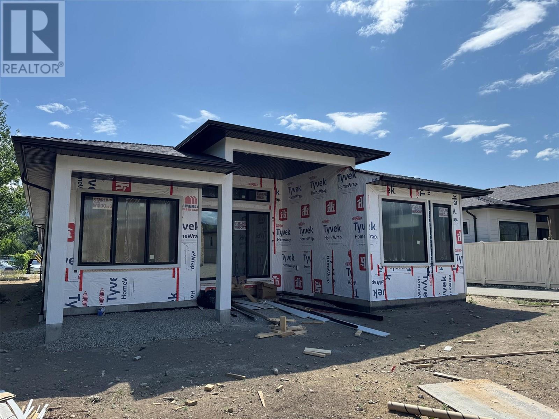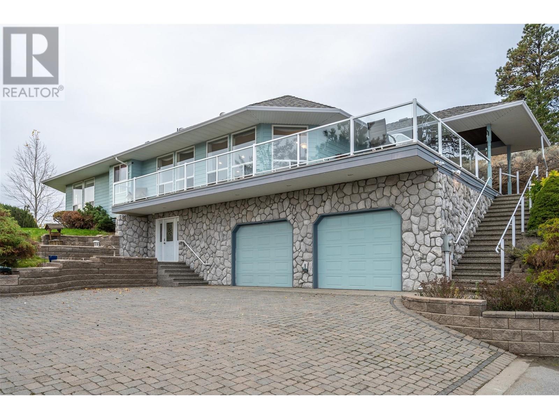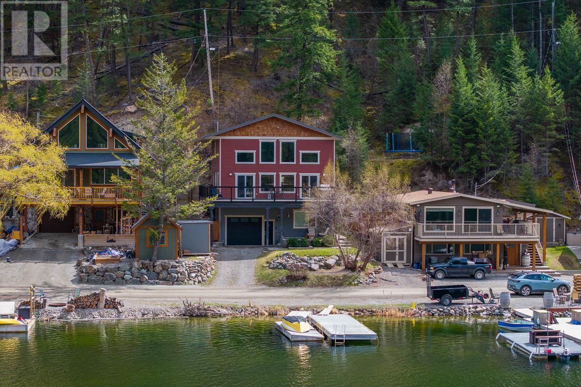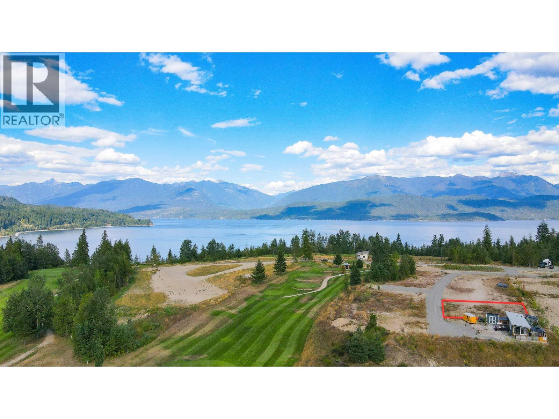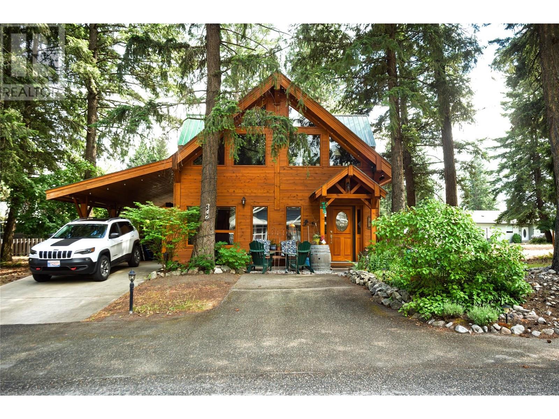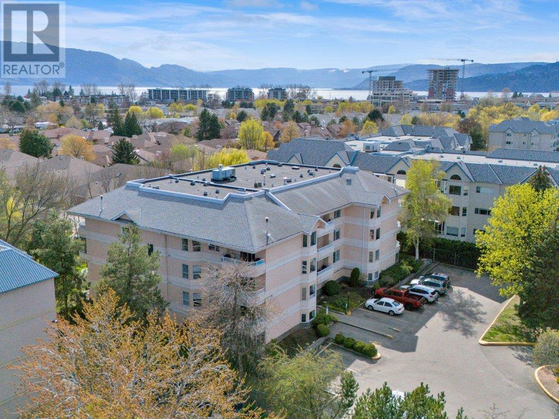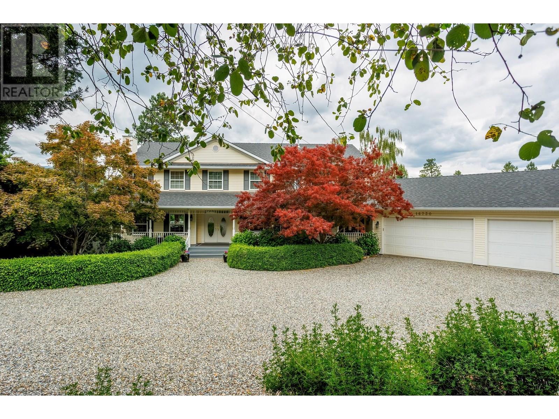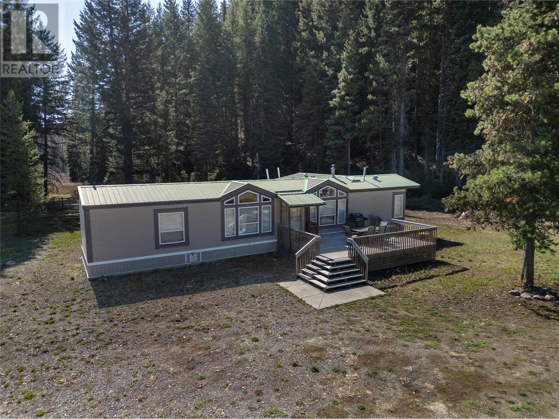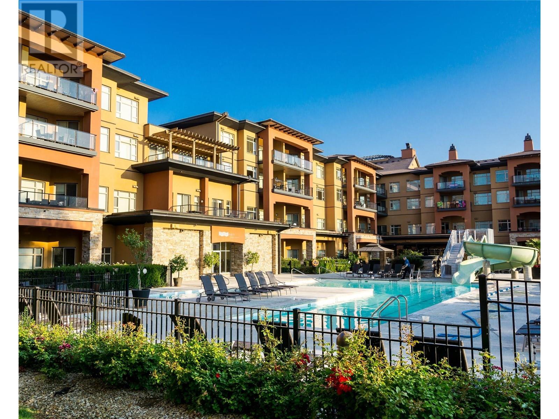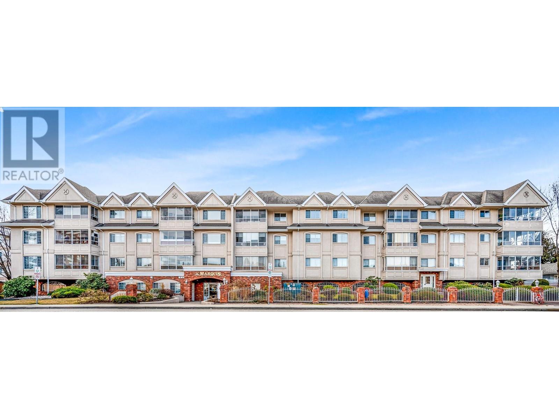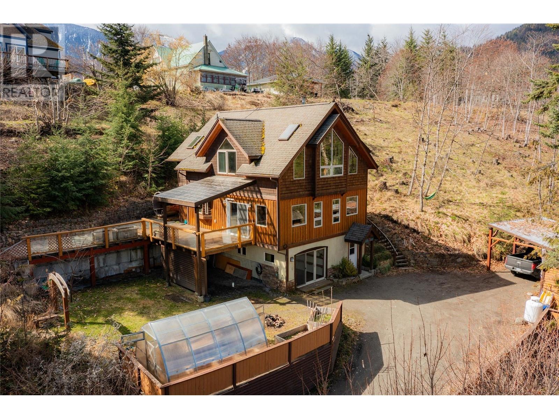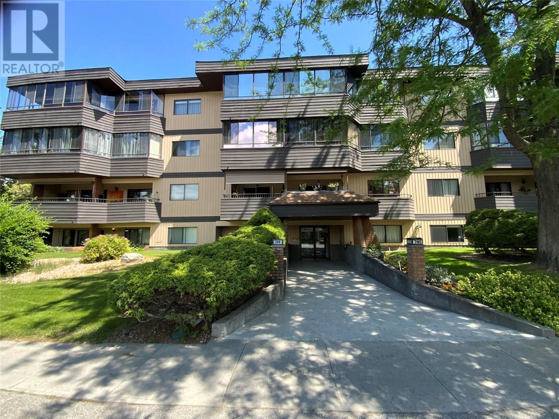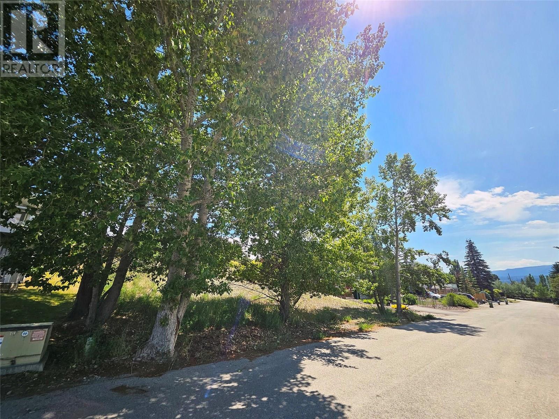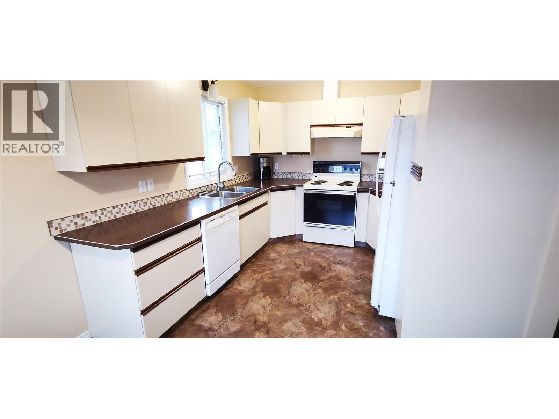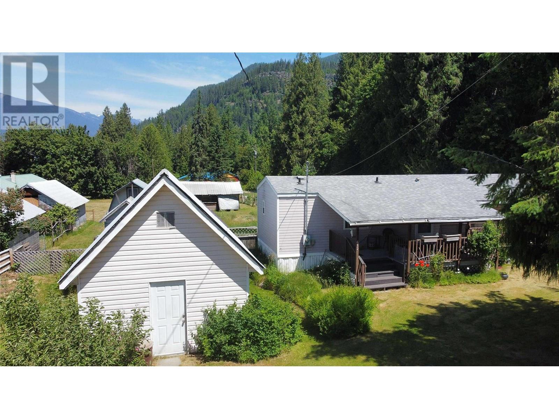1515 Robinson Crescent
Kamloops, British Columbia
Welcome to this beautifully updated 5-bedroom, 2 & 1/2 - bathroom home located in the heart of downtown Kamloops. Just steps from **Kamloops School of the Arts, Lloyd George Elementary, and South Kamloops Secondary, this property offers unbeatable convenience for families and professionals alike. Inside, you'll find a custom-designed kitchen featuring sleek quartz countertops, updated appliances, and quality finishes throughout. The spacious layout includes a large family room for added comfort and entertaining space, along with two fully renovated bathrooms and a private ensuite off a bedroom. This home is also easily suitable, with previous configuration for a separate suite—offering excellent mortgage helper or multi-generational living potential. Enjoy your private backyard oasis, complete with an inground pool and an outdoor kitchen cabana—equipped with a fridge, water line, and gas hookup—perfect for summer entertaining. Thoughtfully maintained and centrally located, this home is a rare combination of style, function, and investment opportunity. Contact Agent today for a full feature sheet and to book your private showing! This one is priced to move! (id:60329)
Exp Realty (Kamloops)
19300 North Fork Road
Grand Forks, British Columbia
LOOKING FOR OFF GRID LIVING? This mostly treed 30 acre property is located just past the 41 K on North Forks Road. The property is solar powered, has a great garden space and greenhouse. The 14x64 mobile with deck and small additions create convenient off grid living for economical low cost living. (id:60329)
Discover Border Country Realty
5586 Nixon Road
Summerland, British Columbia
Welcome to The Lake Breeze Development in beautiful Trout Creek. This brand new 1730 sq. ft. 3 bedroom, 2 bathroom rancher will have lofty ceilings and ample natural light. The modern finishes and open floor plan will make for easy living, and the wet bar and covered patio with a natural gas BBQ outlet are perfect for entertaining guests or simply enjoying the outdoors. Located steps from Powell Beach, pickleball/tennis courts, and around the corner from the boat launch on Wharf Street. A wonderful neighbourhood with an easy walk to Okanagan Lake and Sunoka Beach/Dog Park. Covered by Home Warranty Insurance, the anticipated completion date is Fall 2025. Act now for an opportunity to choose from the selection of finishing materials for the kitchen, bathrooms, interior paint colours and flooring. GST is applicable. (id:60329)
Parker Real Estate
19409 Mcdougald Road
Summerland, British Columbia
***OPEN HOUSE - SATURDAY, APRIL 5th 12:00pm to 2:00pm*** Welcome to 19409 McDougald Road in Summerland. This 3 bedroom, 2 bathroom custom built home overlooking Okanagan Lake offers a level of privacy very few other homes have to offer. Essentially a rancher with a spacious kitchen, dining room, living room, all three bedrooms, laundry room and bathrooms spread out over 2000sqft. The picturesque windows offer plenty of natural light and ever changing views of the mountains and the lake. Below the main floor is the main entrance and the oversize every guys dream garage with high ceilings and plenty of wiggle room. Just off the kitchen is the huge open and covered deck. Sit back with friends and family and host the best parties... or take a book, a glass of wine and enjoy the solitude. Whatever floats your boat! The home sits on a 3.2 acre parcel of land so there is plenty of space to spread out and enjoy the panoramic views. Far enough away from to town to feel rural but still close to schools, shopping, restaurants, wineries and recreation. Book your showing today and take advantage of this once in a lifetime opportunity to own a home in the beautiful Summerland hills. (id:60329)
RE/MAX Penticton Realty
1980 Paul Lake Road
Kamloops, British Columbia
Experience the allure of waterfront living at this charming Paul Lake home 15 minutes from Kamloops. On the main floor you are greeted by the commanding lake & majestic mountain views with spacious living room with cozy gas fireplace, vaulted ceiling, open concept living to the dining area and updated kitchen with double farmhouse sink and large island for gatherings. The sundeck access off the dining room is the perfect place for outdoor gatherings, and endless summer days soaking in the breathtaking lake living. There is a flex space that could be used as a den or guest room, plus large laundry area. The upper level features the primary bedroom with ensuite and 2nd bedroom, with open sitting area or workout space in the loft. The lower level reveals a fully finished recreation room, large entry area with extra storage and a tandem garage and workspace with 12’ ceilings. This 3-bedroom home is equipped with heat pump, central AC and a 200-amp electrical service. A serene year-round lakeside community that offers 4 season recreation at your doorstep. Harper Mountain offers great skiing and mountain biking for year-round recreation fun. There is also a wonderful community park just down the street. This lake home is a great place to create lasting memories for your family & friends for years to come. Please provide 24+ hours' notice for showings. (id:60329)
RE/MAX Alpine Resort Realty Corp.
205 Edward Street Unit# 40
Balfour, British Columbia
Welcome to lot 40 in Queens Bay Resort—an incredible opportunity to own a lot surrounded by breathtaking 360-degree mountain views in one of the Kootenays’ most scenic and peaceful communities. Tucked away in the middle of the Balfour Golf Course, this property offers the perfect setting for your dream retreat. Enjoy close access to shops, dining, the beach, and endless outdoor adventures including fishing, hiking, biking, and skiing. Whether you're looking for a full-time home or a recreational getaway, this lot puts you at the heart of it all. You’ll have flexible building options here: one stick-built home, a Tiny Home on wheels (CSA Z240RV), a Park Model (CSA Z241) on wheels or a foundation, or a Manufactured Home (CSA A277) on a permanent foundation are all permitted. Don’t miss your chance to join a growing community in one of the Kootenays’ most desirable developments. Book your viewing today! (id:60329)
Coldwell Banker Rosling Real Estate (Nelson)
2162 Highway 5a
Princeton, British Columbia
This stunning 2.62 acre lakefront property, located just 20 minutes north of Princeton, offers the perfect escape for nature lovers and adventure seekers alike. Located among 3 other properties that are accessible only by boat and by foot when the water is low. The property is already equipped with essential services including power, well and septic. Though the existing mobile home is uninhabitable and will need to be dismantled, the property offers a blank canvas for you to create your own lakeside oasis. (id:60329)
Century 21 Horizon West Realty
346 Hummingbird Avenue
Vernon, British Columbia
Welcome to 346 Hummingbird Avenue, located within the serene community of Parker Cove on the shores of Okanagan Lake. This cabin-in-thewoods-style home sits surrounded by mature trees, offering plenty of privacy. Built in 2008 with over 1,600 sq. ft. of living space, it features 3 bedrooms, 3 bathrooms, post-and-beam construction, and soaring vaulted ceilings in the main living area. The kitchen boasts a large island, plenty of counter space, and stainless steel appliances. The primary bedroom is conveniently located on the main floor with a 3-piece ensuite bathroom. Head upstairs to enjoy the flex space overlooking the living room, with large windows that make it a great option for an office, yoga space, or relaxing reading room. Also on the second level are 2 bedrooms and a full 4-piece bathroom. The home has a number of bonus features, including custom blinds, an EV charger in the carport, built-in vacuum, underground automated irrigation, smart thermostat system, and Telus fibre optic internet! Enjoy quiet days on your fully fenced patio, with ample room for lounging, BBQing, and dining. Parker Cove is located on Westside Road across the lake from Vernon, and owners in the community enjoy access to the private beach, boat launch, dog park, and plenty of open green space. The current lease goes until 2043, with a monthly cost of $299. Financing options are available. Please contact your agent or the listing agent for further information. (id:60329)
Royal LePage Kelowna
3999 Skaha Lake Road Unit# 12
Penticton, British Columbia
Bright and spacious double-wide with vaulted ceilings in the living, dining, and kitchen areas. Features 2 bedrooms plus a den, 2 full baths, and a cozy family room with a gas fireplace. Enjoy outdoor living with a covered deck and a second private deck on the water off the primary bedroom with ensuite. Plenty of parking with room for at least 4 vehicles. Just a short walk to Skaha Lake and Park. Surrounded by natural beauty, listen to birdsong and feel the breeze off the water in this peaceful, nature-filled setting. (id:60329)
RE/MAX Penticton Realty
3999 Skaha Lake Road Unit# 73
Penticton, British Columbia
Spaciously, renovated double-wide mobile home with 3 bedrooms and 2 bathrooms, including a 2-piece ensuite in the primary. this lovely home has an open-concept layout with vinyl windows and some newer appliances, plus too many updates to mention. Enjoy the east-facing covered deck on hot summer days with a fenced, pet-friendly yard and generous off-road parking for 2 vehicles. There is a workshop at the back for hobbies or storage. This is a terrific location—walking distance to Skaha Beach! Hurry this is affordable living in the Okanagan. (id:60329)
RE/MAX Penticton Realty
5004 Hill Spring Court
Kelowna, British Columbia
Proudly crafted by Wescan Homes with architectural excellence by Mullins Design! This remarkable residence situated in the prestigious Fawn Run area boasts breathtaking lake, city, and mountain views while being conveniently close to all amenities. The gourmet kitchen is a culinary masterpiece, boasting top-of-the-line appliances from Wolf, Subzero, and Miele, complemented by stunning custom cabinetry. Luxurious ensuite features premium bathroom fixtures and a makeup vanity. The theatre room and Gym area can also be converted to an optional 1-bdrm rental suite. Additional high-end features include: Triple-glazed windows, Premium bi-fold doors, Heated salt-water pool with auto cover & upgraded equipment, soaring high ceilings with clerestory windows, Kohler smart toilets, 48” Wolf range & premium countertops (Cambria or Silestone), Designer light fixtures & premium flooring selection, Built-in speakers throughout the home, Steam shower & built-in sauna for a spa-like experience, Heated garage with epoxy flooring, Glass-enclosed flex space (ideal for a study or wine room), Prepped for an elevator, Pre-wired for power window coverings, Huge entertaining bar equipped with a dishwasher, ice maker, beverage fridge, wine cooler, and a wine display and much more. With customization options still available, this home can be tailored to your unique vision. Don’t miss this rare opportunity to own an exceptional, architecturally distinct home in one of the most desirable locations! (id:60329)
Oakwyn Realty Okanagan
987 Klo Road Unit# 306
Kelowna, British Columbia
Welcome to #306-987 KLO Rd. Beautifully maintained, freshly painted 1-bedroom, 1-bathroom condo, offering 770 square feet of Lower Mission living just a short walk from the beach and all the amenities Kelowna has to offer! Situated on the 3rd floor, this bright and airy unit is perfect for first-time buyers, savvy investors, or anyone looking to enjoy the Okanagan lifestyle. Enjoy morning coffee on your private balcony, take a stroll along the lakefront, or explore the shops, restaurants, and cafes just minutes from your doorstep. This condo comes with a dedicated parking space and a storage locker. Whether you’re looking for a cozy home or a smart investment, this condo offers unbeatable value in one of BC’s most desirable locations. Kelowna is not just a place to live – it’s a lifestyle. Don’t miss your chance to be part of it! (id:60329)
Royal LePage Kelowna
16730 Carrs Landing Road
Lake Country, British Columbia
Welcome to your private rural oasis in Carrs Landing—an exceptional family estate offering over 5,000 sq ft of beautifully maintained living space on 0.75 acres. Enjoy breathtaking lake views, mature landscaping, and multiple outdoor entertainment areas including a fully fenced, irrigated yard, games lawn, and an in-ground pool—your own backyard paradise. This charming and timeless home features hardwood flooring, expansive ceilings, and an abundance of natural light throughout. The bright, airy island kitchen includes a walk-in pantry, and the massive laundry room adds convenience for everyday living. The luxurious primary suite boasts a cozy fireplace and spa-inspired five-piece ensuite. A grand staircase anchors the home with elegance and warmth. Ideal for hosting family and friends, a private suite offers additional comfort and space. Triple car garage plus parking for your RV and boat. Located just minutes to 50th Parallel Winery, Predator Ridge Golf Resort, and Sparkling Hill Spa. (id:60329)
RE/MAX Kelowna
5633s Coldwater Road
Merritt, British Columbia
Outdoor Enthusiast’s Paradise!!! Welcome to your perfect full-time residence or recreational retreat in the heart of Brookmere - ideal for peaceful country living or weekend escapes. Nestled in a peaceful setting just minutes from outdoor adventure, this well-maintained 3-bed, 2-bath ranch-style home offers the perfect balance of comfort & convenience. Sitting on 2 private acres, this property is a true gem for those who love space, nature, hobbies and privacy! Step inside to an inviting living space with an open-concept layout and cozy atmosphere that makes you feel at home. The primary suite sits at one end, while 2 additional bedrooms sit at the opposite end providing plenty of space for family & guests! Enjoy 2 decks, front & back - perfect for morning coffees, summer BBQs, or relaxing with nature. But the real showstoppers? 2 INCREDIBLE shops - a dream setup for anyone who loves working on projects, storing toys, or running a home-based business! Located just minutes from endless outdoor adventure - hunting, fishing, hiking, quadding, sledding, and more - this is a true four-season paradise. Whether you're looking for a year-round home or the ultimate recreational getaway, this Brookmere gem has it all! If you’re looking for a turnkey property with space, privacy, and room to enjoy your passions, this one is a must-see! Nature is calling! Don’t miss your chance - schedule your private viewing today!!! (id:60329)
Exp Realty (Kamloops)
Sutton Centre Realty
2120 Third Avenue
Rossland, British Columbia
This spacious 5-bedroom, 2-bathroom home is perfectly situated in the heart of Rossland—just steps from school and a short stroll to downtown. Set on a sunny and flat 60 x 100 ft lot, the property offers a beautiful view of Red Mountain and is ideal for families, investors, or anyone looking to enjoy the Rossland lifestyle. The main floor features a bright and functional layout with 3 Bedroom, 1 bathroom, hardwood floors and a warm, inviting living space. Downstairs, you’ll find a 2-bedroom in-law suite with its own entrance, bathroom and laundry - perfect for extended family or rental income. Additional highlights include an upgraded roof and 2 large garages. With its unbeatable location and flexible layout, this home offers endless potential in one of BC’s most adorable mountain communities. With easy access to ski slopes, mountain biking trails, and all the charm of Rossland’s historic downtown, you’ll fall in love with this mountain lifestyle. Book your showing today! (id:60329)
Century 21 Kootenay Homes (2018) Ltd
15 Park Place Unit# 312
Osoyoos, British Columbia
Welcome affordable vacation ownership in Canada's desert paradise! This 1/12th fractional interest allows stress-free, lock and leave vacation property ownership, with exclusive access four weeks per year, one in each season. On the quiet, west facing side of the resort with town and mountain views, this 600 square foot unit has loads of natural light, and a sliding door walk-out to your spacious, sheltered terrace ideal for alfresco dining and stunning sunset views. The well appointed kitchen overlooks your open concept living/dining area, ideal for entertaining. The spacious bedroom is luxuriously appointed with a king sized bed to ensure restful sleep, and the bathroom features a deep soaker tub/shower combo and generous vanity . Close proximity to elevator and stairs ensures quick access to the beach, pool deck, and secure, indoor parking. Watermark resort amenities include pool, hot tubs (one year round), gym, spa, and beautiful function rooms. Onsite dining options include 15 Park Bistro (with seasonal patio and grill), Boston Pizza, Backroads Brewery, ands Roberto's Gelato. Located just steps to all the vibrant shops, services and amazing dining options Osoyoos has to offer; world class wineries, dining, golf, skiing, watersports and cultural experiences are all in close proximity. Enrollment in professionally managed rental pool can offset ownership costs with rental income when not in use. Subject to GST. Sq ft per builder plans. Buyer to verify if important. (id:60329)
Royal LePage South Country
1055 Lawrence Avenue Unit# 102
Kelowna, British Columbia
Welcome to The Marquis, a sought-after 55+ community offering elegance, space, and convenience. This bright corner suite is one of the largest in the building, featuring two bedrooms, a den, and two bathrooms, plus an inviting sunroom perfect for year-round enjoyment. The spacious living room is warmed by a gas fireplace, creating a cozy ambiance, while abundant natural light enhances the open feel. A well-appointed kitchen with ample cabinetry and a separate dining area adds to the home's charm. Enjoy the convenience of in-suite laundry, central vacuum, and underground parking. Nestled in an immaculately maintained complex with beautifully manicured grounds, this home offers both comfort and peace of mind. Plus, the location is unbeatable—walk to Mediterranean Market, with Capri Mall just a few blocks away. Downtown is an easy bike ride, and you'll find an abundance of restaurants, wineries, breweries, bakeries, and beaches nearby. Transit is just a short walk away, making it effortless to explore all that Kelowna has to offer. Move-in ready and waiting for you! (id:60329)
RE/MAX Kelowna
641 Front Street
Kaslo, British Columbia
Nestled above Kaslo Bay, this hybrid timber-frame home showcases breathtaking views of Kaslo Bay and Kootenay Lake. Designed for easy living, it features low-maintenance landscaping and a superb outdoor area perfect for entertaining or simply taking in the scenery. The ground-level entry welcomes you into a spacious foyer with a wood stove, ample storage, a separate guest suite (perfect for guests or rental) a laundry area, and a convenient 3-piece bath. Upstairs, the main level boasts an open-concept living, dining, and kitchen area with a cozy propane fireplace. A full bathroom and a bedroom complete this level. The top floor opens to a versatile sitting area with office space, a master suite, 4-piece ensuite and a third bedroom. Every detail of this home reflects exceptional craftsmanship and meticulous care, making it move-in ready and a joy to experience. Whether you're seeking a permanent residence or a vacation retreat, this unique home offers flexibility. Enjoy it full-time or seasonally immersing yourself in the Kootenay lifestyle. (id:60329)
Fair Realty (Kaslo)
2046 Robson Place Unit# 1
Kamloops, British Columbia
This 3-bedroom, 2.5-bath corner unit offers 1,845 sq.ft. of functional living space. The layout allows for two potential primary suites—one on each level—plus a third bedroom. The main floor features an open-concept kitchen with granite counters, stainless steel appliances, hardwood floors, and a gas fireplace. A private balcony extends off the main living area. Downstairs includes a den, laundry room, and access to a two-car garage with storage. Located in Upper Sahali, close to parks, shopping, eateries, schools, and the university. No yard work required. Pets and rentals allowed (with some restrictions). Security system in place. All measures approx. (id:60329)
Royal LePage Kamloops Realty (Seymour St)
740 Winnipeg Street Unit# 104
Penticton, British Columbia
Beautiful and very well kept 2 bedroom, 2 bathroom condo located close enough to the downtown core to walk to the farmers market, restaurants and Okanagan Lake in minutes! This clean and quiet ground-floor corner unit is away from the street has pride of ownership throughout. Recent substantial updates including vinyl plank flooring, a full kitchen renovation with new dishwasher and over the range microwave, new lighting and fans, updated bathrooms, a reconfigured laundry with new washer and dryer which also offers additional storage space, new heating and cooling. Private fully covered patio is perfect for quiet morning coffee or wine during the hot summer days. Bright and spacious primary bedroom offers access to the patio, a walk thru closet and 3-piece ensuite. 55+, no pets. (id:60329)
2 Percent Realty Interior Inc.
1707 3rd Avenue
Invermere, British Columbia
LAST ONE LEFT - EXTREMELY RARE! Imagine waking up to breathtaking panoramic mountain views every single day. This exceptional building lot offers just that, perfectly positioned to capture the majesty of the Rockies. Located incredibly close to the pristine shores of Lake Windermere and the vibrant downtown of Invermere, you'll enjoy unparalleled access to recreation, dining, and shops. This is more than just a lot; it's an opportunity to build your ideal home. The gentle slope is absolutely perfect for a walkout basement, allowing you to maximize living space, bring in abundant natural light, and seamlessly connect your indoor and outdoor entertaining areas. Imagine a lower level suite, a sun-drenched family room, or a private office with direct yard access! Adding to the appeal, this prime parcel comes with all essential municipal services already available (water, sewer, etc.), simplifying your building process and ensuring a comfortable, convenient lifestyle from day one. Don't miss your chance to secure this rare gem and start living the Kootenay dream! (id:60329)
Fair Realty
80 Acres Old Meadow Creek Road
Logan Lake, British Columbia
This 80+ acre property offers space, beauty, and potential just minutes from Logan Lake. Free of ALR restrictions, it has a history of hay production with 25-30 acres previously cultivated-ideal for agriculture, ranching, or equestrian use. Panoramic valley views provide a stunning backdrop for your dream home. Meadow Creek winds through the land, adding charm and supporting local wildlife. The rolling terrain suits pastures, gardens, and barns, while elevated areas offer prime building sites. A License of Occupation grants direct access from Meadow Creek Road, and an existing electrical permit simplifies power installation. A 2020 survey plan is available. Zoned AF-1, the property allows a single-family dwelling and has subdivision potential (buyer to verify). Whether you envision a homestead, retreat, or rural getaway, this property is ready for your plans. Just minutes from Logan Lake and 40 minutes from Kamloops, this is your chance to create the lifestyle you've been seeking. Schedule a visit and explore the possibilities. (id:60329)
Landquest Realty Corporation
6329 Kootenay Street Unit# 1
Oliver, British Columbia
Charming Townhouse in the Heart of Oliver Discover the perfect blend of comfort and convenience with this delightful townhouse located at Unit 1, 6329 Kootenay Street in Oliver, BC. This property offers an excellent opportunity for downsizers, or investors seeking a valuable addition to their portfolio.? Key Features: Prime Location: Situated in a friendly neighbourhood, this townhouse is within walking distance to local shops, restaurants, and essential amenities, making daily errands a breeze.? Cozy Living Space: The well-designed layout maximizes space and functionality, providing a comfortable living environment.? Peaceful 55+ Community: Designed with mature residents in mind, this well-managed strata offers a quiet and secure environment where neighbors become friends and community matters. Easy Living: Low-maintenance landscaping, dedicated parking, and manageable strata fees make this home ideal for those looking to downsize without compromising lifestyle or independence. Don't miss your chance to own this charming townhouse in Oliver. Schedule a viewing today and experience the warmth and convenience this home has to offer. (id:60329)
RE/MAX Wine Capital Realty
612 Fletcher Avenue
Slocan, British Columbia
Sunny and bright 2 bed, 2 bath manufactured home in the heart of beautiful Slocan! Lovingly cared for and full of charm, this home sits on a spacious lot just a 5-minute walk to the beach. Enjoy a thoughtfully designed layout with plenty of natural light throughout. Outside, a picturesque shop offers the perfect space for hobbies, storage, or creative projects. Whether you're looking for a peaceful retreat or a year-round residence, this property offers the best of small-town living with easy access to nature, the lake, and local amenities. Don’t miss this opportunity to own a slice of paradise in the Slocan Valley! (id:60329)
RE/MAX Four Seasons (Nelson)
