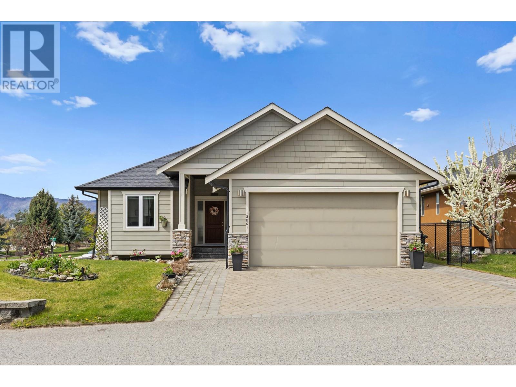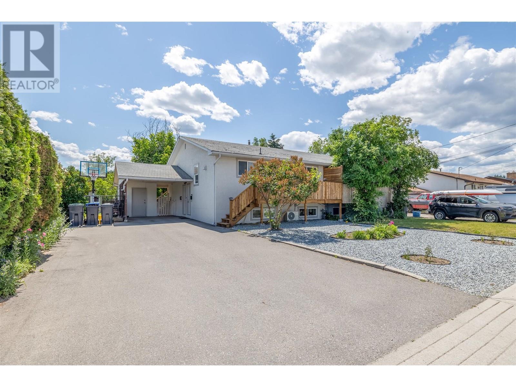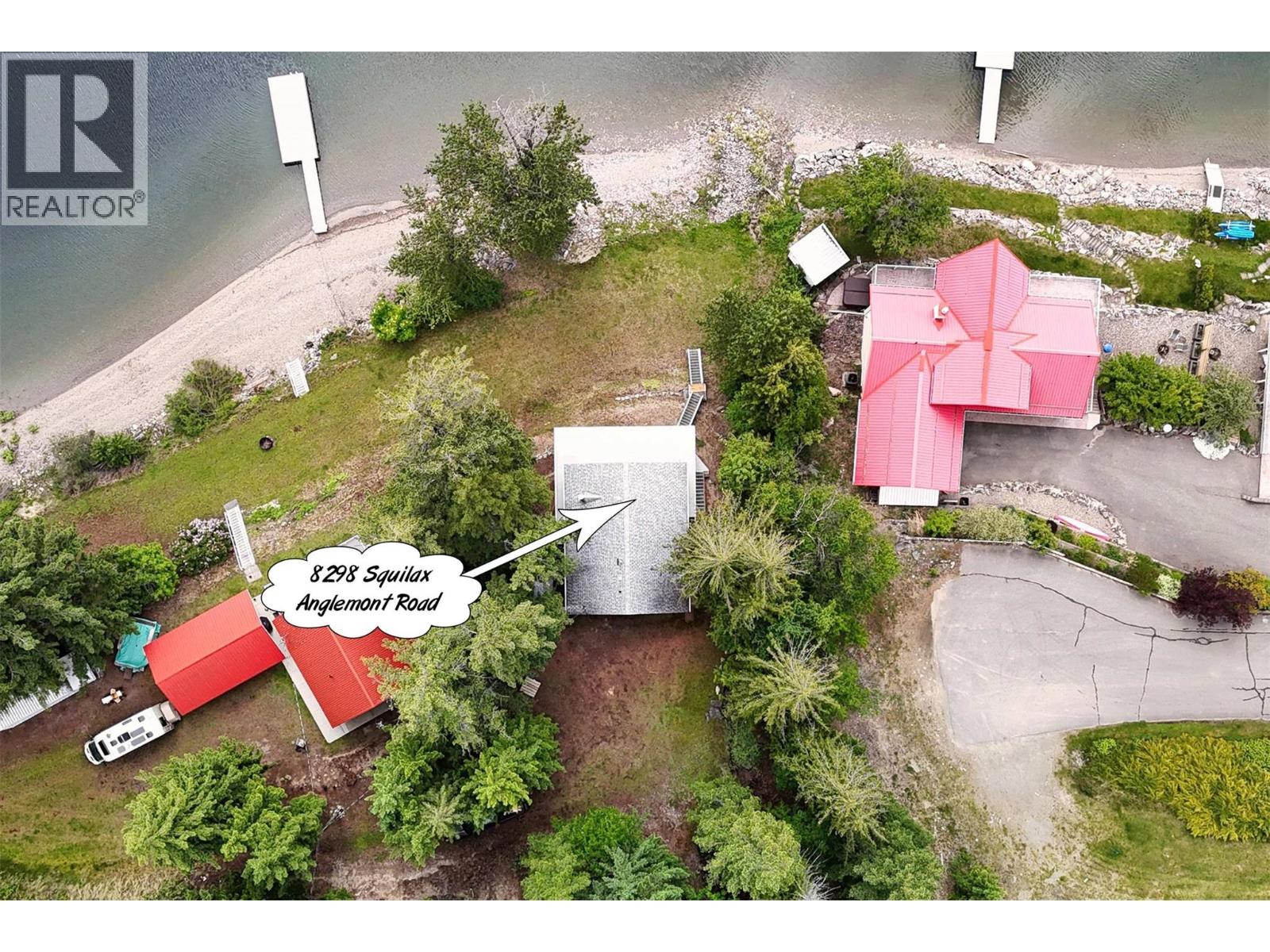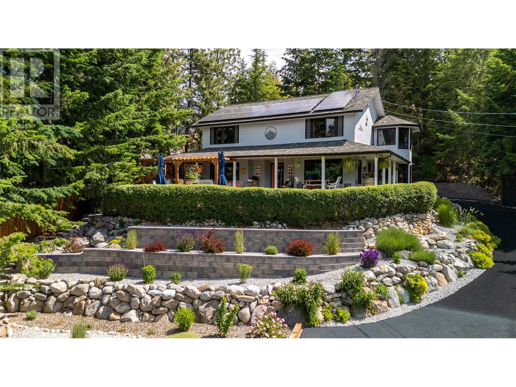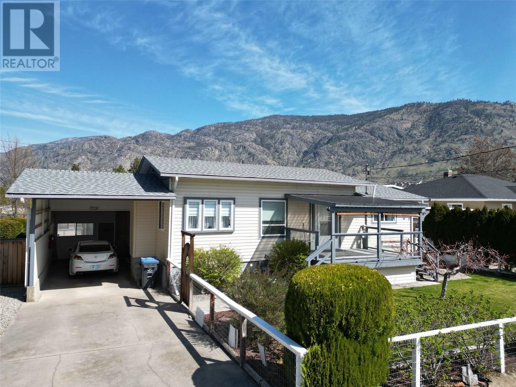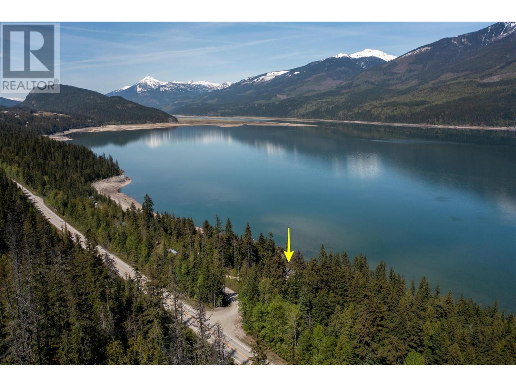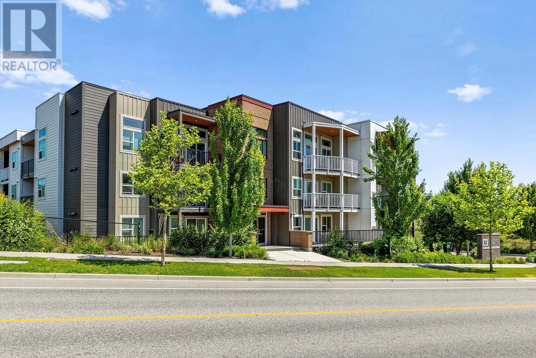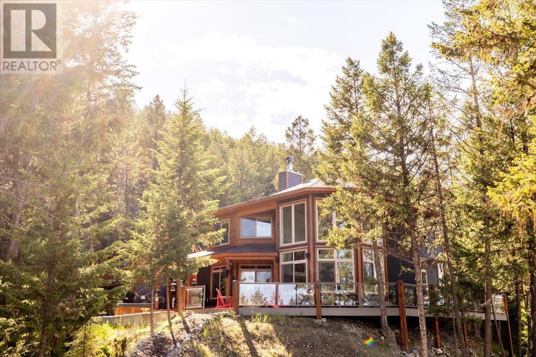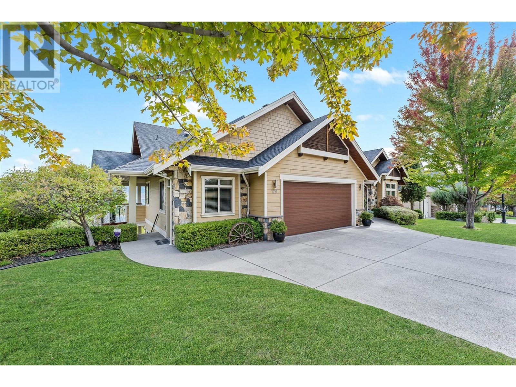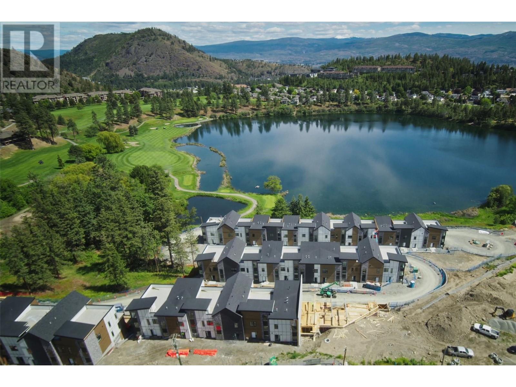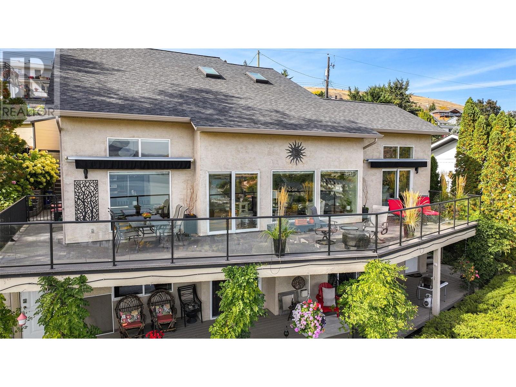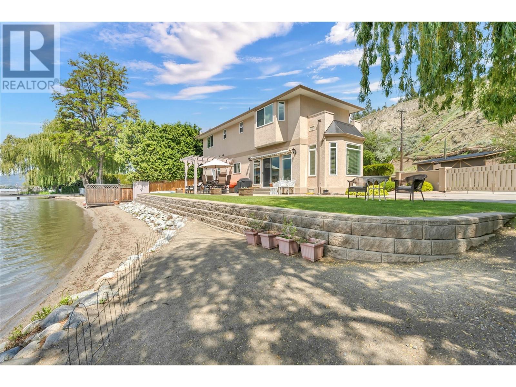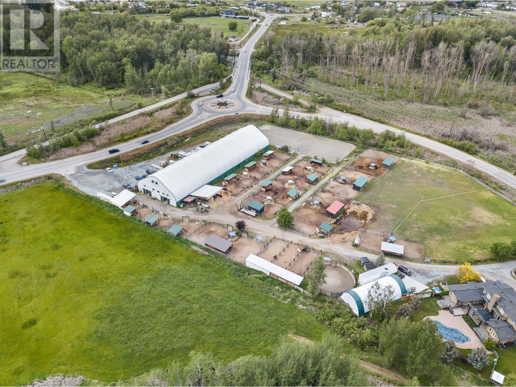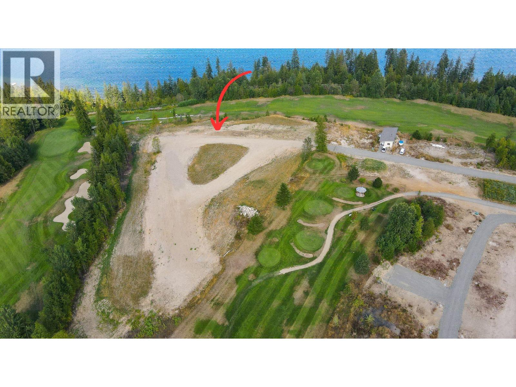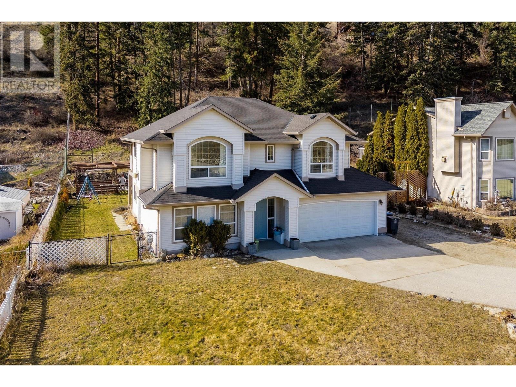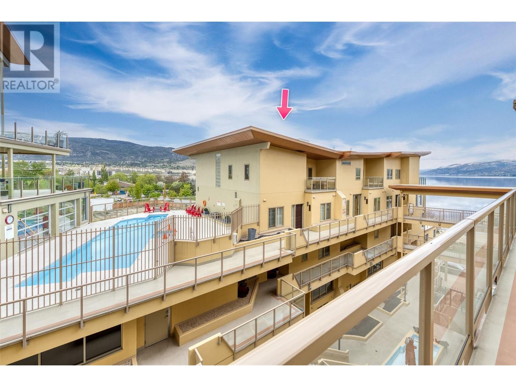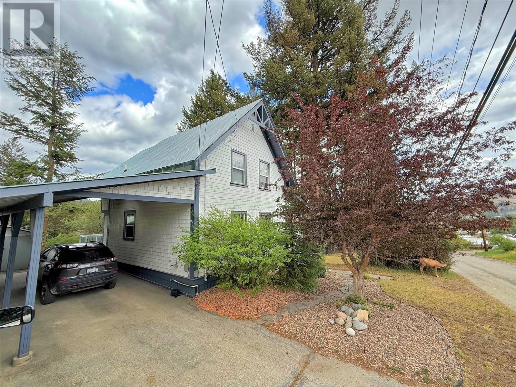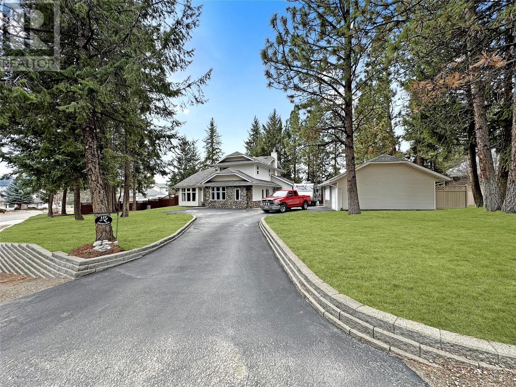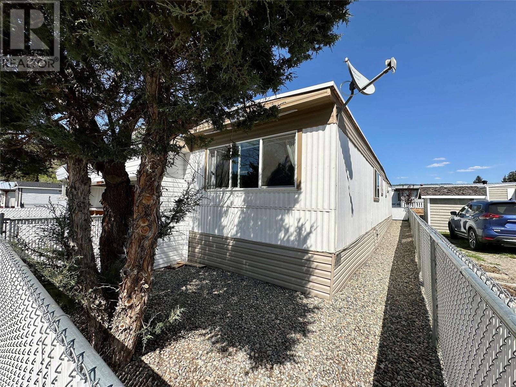12801 Lake Hill Drive
Lake Country, British Columbia
This beautifully maintained walk-out rancher in The Lakes offers comfort, style, and functionality on a desirable corner lot with 180-degree views. Upstairs, you' 11 find three bedrooms with bamboo flooring and oversized windows that let in plenty of natural light. The inviting living area, anchored by a cozy gas fireplace, flows into the covered deck, offering mountain views and a glimpse of the tranquil pond-perfect for relaxing. The well-equipped kitchen features stainless steel appliances, wood cabinetry, a tiled backsplash, and a breakfast bar. The master bedroom is a private retreat with a full ensuite. Two additional bedrooms share a full bath. A central vacuum system and finished storage room add convenience. The south-facing front garden overlooks a park and pond, enhancing the home's peaceful ambiance. The lower level features a fully self-contained 2-bedroom suite with a private entrance-ideal for extended family or as a mortgage helper. It includes a separate laundry, full bath, open-concept living and kitchen area, and a second gas fireplace. Other highlights include a double garage, double driveway, and side parking for your RV or boat. The landscaped backyard has lane access, a storage shed, and a covered patio. Located near UBCO, top-rated schools, shopping, wineries, golf courses, walking trails, and the Kelowna International Airport, this home offers the best of both comfort and convenience. Make this house your home today! (id:60329)
Nu Stream Realty Inc.
387 Mugford Road
Kelowna, British Columbia
Step into this beautifully updated 4-bedroom, 2-bathroom half-duplex home featuring extensive renovations, newer paint throughout, and updated landscaping that enhances its curb appeal. Enjoy outdoor living on the large deck that overlooks the spacious, fully fenced yard—perfect for kids, pets, and gatherings. The main level offers two bedrooms, while the lower level boasts a separate entry to a 2-bedroom in-law suite with its own laundry room, ideal for extended family or rental income. The suite is currently tenanted by an excellent long-term tenant, providing immediate value. Additional highlights include a carport, 2 storage sheds, and brand new ductless mini-split systems being installed for efficient and modern cooling. Don’t miss this incredible opportunity to own a move-in ready home with great value and income potential! Walking distance to schools, parks and shopping. (id:60329)
Oakwyn Realty Okanagan-Letnick Estates
8298 Squilax Anglemont Road
Anglemont, British Columbia
This lakeside cottage offers epic views of Shuswap Lake and the majestic mountains beyond. With 4-bedrooms and 2-bathrooms, it provides ample space for family and friends to enjoy the serenity. The property boasts direct access to Shuswap Lake, qualifying for a dock, and already features a buoy and a docking cable system in place. The old Squilax-Anglemont Road was relocated years ago, transforming the former roadway into a lush, grass-covered area perfect for activities. From this shoreline, you can enjoy the crystal-clear, deep waters of Shuswap Lake right at your doorstep.A creek meanders down the side of the dwelling, adding to the privacy. The cottage offers a cozy yet spacious feel, with large windows showcasing spectacular lake views. The main floor opens onto a balcony, a dining space, a kitchen, two guest bedrooms, and a 4-piece bathroom. Below, the primary bedroom includes a walk-in closet, a family room that extends to a covered deck, another 4-piece bathroom, an additional guest bedroom, and a laundry room. The property is part of a 2-lot strata with a relaxed, informal structure. Shared amenities include a lake intake water system and a septic field, with costs for maintenance and shared services discussed and divided among owners. The cottage is fully furnished and ready for you to start enjoying this lakeside paradise immediately. With 2.4 acres of land and 291 feet of waterfront, along with only one neighbor, this is truly an exceptional and private retreat. (id:60329)
Riley & Associates Realty Ltd.
3199 Juniper Drive
Naramata, British Columbia
Perched above the Lakeside town of Naramata Village on a street where the neighbourhood spirit is high and pride of ownership is equally prevalent, you’ll find this gorgeous home. As you arrive through the gates of this fully fenced property and make your way up the eco friendly driveway, past the meticulous low-maintenance gardens and stunning landscaping, a sense of privacy and calmness washes over and you know you’ve landed somewhere special. With over 3900 sqft of indoor/outdoor living space, this home has plenty to offer. The main floor has been thoughtfully re-designed, creating an effortless flow to take in the views and light from every area. This lends itself to easy everyday living, as well as entertaining on those long summer nights, where the conversation flows onto the wrap-around deck and the sunset hour seems to last forever. Upstairs you will find 4 spacious bedrooms, each with a walk-in closet, as well as a large spa-like ensuite for the primary suite. There is plenty of space for family and guests, and should one bring an RV, there is a separate area to park at the lower portion of the property. The list of updates and amenities for this home is a long one; from the 50 year roof tiles, full solar system, remote control skylights, high-end appliances, hardwood floors, bathroom in-floor heating… to the high efficiency furnace, central air conditioning, 8 zone in-ground sprinkler system, hot tub and more! You really have to see this turn-key property to take it all in. Live your best life. Laugh till it hurts. Love your community. Welcome to Naramata. (id:60329)
Stilhavn Real Estate Services
5702 Jackpine Lane
Osoyoos, British Columbia
Flooded with natural light, this lovely updated 3-bedroom, 2-bath home offers a warm and inviting living space with large windows in the main living area and kitchen. Recent updates include a stylish new kitchen with newer appliances, modern flooring, and refreshed bathrooms—making it move-in ready for first-time buyers, retirees, or anyone seeking a peaceful retreat. Located in a prime spot near a park and the lake, this property is fully fenced and features a spacious backyard with fruit trees, a large deck perfect for entertaining or relaxing, and a tranquil atmosphere. Bonus: convenient lane access with secured parking for your RV or extra vehicles. There is a well on the property that can be used for irrigation. Measurements should be verified by buyers if important. (id:60329)
Royal LePage South Country
432 Providence Avenue
Kelowna, British Columbia
Step into this beautiful home located on a warm, inviting street in Upper Mission’s Kettle Valley. The street is reminiscent of southern charm with many parks to walk, and the home is nestled on a lovely street just steps from Chute Lake Elementary school. One of the original show homes in the development and recently used by Hallmark to film a Christmas movie, this home is also ideally located only a one minute walk from Main Street, where you will find the Kettle Valley Pub, a dental office, convenience store, coffee shop, liquor store, day care, fitness club, spa, a pizzeria and many more amenities. The 9'/ vaulted main floor has been recently upgraded with new flooring and paint throughout as well as other new features such as the new gas/oven stove, slim-profile microwave hood fan, and an elegant and redesigned entertainment unit. The kitchen boasts granite countertops, and a brand new island complete with a quartz countertop and many large drawers for easy access and storage. The many large windows opening to the backyard give the main floor a very open and welcoming appeal. It's a great main floor for entertaining guests. Upgrades to all the bathrooms have recently been completed as well. New light fixtures have been installed throughout the home. The spacious primary suite on the main floor has a nice walk-in closet and updated ensuite. Upstairs offers two more bedrooms and a bathroom. The area downstairs has a large bedroom with adjacent bathroom, a music room, family room, utility room, and a home theater. The home has had a new high efficiency heat pump and air cooling system installed recently. The backyard offers a peaceful oasis with lots of privacy. A 30' cedar hedge completes the personal space and guards the fire pit/hot tub area. There is a gas fire pit and gas connection available for the BBQ. The double detached garage is only four steps from the house. The home also has an alarm system and full irrigation system for the yard. (id:60329)
Oakwyn Realty Okanagan
8420 23 Highway S
Revelstoke, British Columbia
Located less than 35 minutes south of Revelstoke, this beautiful home offers privacy, stunning surroundings, and breathtaking views of Upper Arrow Lake and the Selkirk Mountains; complete with private waterfront access! Built in 2018, this spacious 3-bed, 2-bath home offers over 2,000 Sq. Ft. of well-designed living space. On the main floor, you’re welcomed into a generous foyer with a versatile bonus room. Also on this level is a tastefully appointed 1-bed guest suite, complete with a full kitchen and private patio. Upstairs is the main living area, featuring large windows in every room to bring in natural light and frame the views. The primary bedroom includes a walk-in closet, a four-piece ensuite, and its own private patio. A spacious open-concept kitchen and living area opens to a large deck, ideal for entertaining. A wood stove adds cozy warmth in winter, and a walk-in pantry off the kitchen provides ample storage and houses the laundry. A double garage offers space for vehicles and gear, while the landscaped yard includes a large garden and mature foliage. The highlight of the property is the winding path to your private lakefront, flanked by native berry trees and lush vegetation. Enjoy peaceful lakeside living with easy access to all that Revelstoke, Mica, and Nakusp have to offer. Don’t miss your chance to own a slice of paradise in one of B.C.’s most scenic and adventure-filled regions—this rare gem won’t last! https://my.matterport.com/show/?m=y1J5QnK9AMF (id:60329)
RE/MAX Revelstoke Realty
13608 Rumball Avenue
Summerland, British Columbia
For more information, please click on Brochure button below. Discover a wealth of development potential with this charming updated rancher, ideally located in the picturesque town of Summerland, B.C. Situated on a spacious corner lot with a secure fence, this 3-bedroom, 2-bathroom home boasts a range of modern updates. Enjoy the convenience of a double detached garage and dedicated RV/boat parking. The property is just a 5-minute walk from downtown Summerland, where you’ll find grocery stores, a pub, the post office, a variety of shops, and schools. For outdoor enthusiasts, Okanagan Lake is a mere 10-minute drive away, while Kelowna is just 45 minutes by car. Inside, the home features contemporary stainless steel appliances, a new furnace installed in 2023, a hot water on demand system, and central air conditioning, ensuring comfort and efficiency. With its move-in readiness and appealing investment potential, this property is a fantastic potential opportunity for both homeowners and investors! (id:60329)
Easy List Realty
625 Academy Way Unit# 203
Kelowna, British Columbia
Fully furnished and move-in ready studio at U-Eight, the newest condominium on Academy Way, just a short walk to UBCO! Looking for a place for your child to stay while attending school without the hassle of renting? With its proximity to the airport, perhaps you’re a professional seeking a convenient home base while in town. Or maybe you’re an investor aiming to secure property in one of the Okanagan’s most sought after rental areas. Whatever your goals are, this condo can help you achieve it. This well-designed studio offers a full kitchen with a dishwasher, stove, fridge, in-suite laundry, a nook for your desk, along with a full bathroom featuring a walk-in shower. Plus, enjoy your own private patio that expands your living space. U-Eight also provides access to study rooms for added convenience. The location couldn’t be better, with the university, airport, recreation, golf, walking trails, shopping, restaurants, and transit all within the University District. Whether you’re buying for your student, for yourself, or for a high-demand rental opportunity, this unit offers exceptional affordability to achieve your vision. (id:60329)
Realty One Real Estate Ltd
Royal LePage Kelowna
9942 Osprey Landing Drive
Wardner, British Columbia
Absolutely STUNNING home in Osprey Landing! Custom-built and lovingly maintained by the original owners, this exceptional property is tucked away in the trees on over 3 acres of land—offering privacy, tranquility, and breathtaking views. The main floor features a well-appointed kitchen and a spacious dining area, anchored by a striking double-sided wood-burning fireplace with propane assist. On the other side, the living room shines as the crown jewel of the home, showcasing a soaring double-height ceiling and floor-to-ceiling windows that flood the space with natural light and frame spectacular views. Step outside to a beautiful wraparound deck accessible from the dining room, living room, laundry room, and main entrance—perfect for indoor-outdoor living. The main floor also includes the generous primary bedroom, complete with ample closet space and a luxurious ensuite featuring a steam shower. Upstairs, you'll find two large bedrooms, a full bathroom, and a bright landing that overlooks the living area—allowing light and views to carry throughout the upper floor. Outside, enjoy a saltwater hot tub, sauna, fire pit, bike trails, and endless peace and quiet. The detached two-car garage includes a finished bonus space above, ideal as a rec room, guest suite, or extra storage. Just a short walk to the lake and nestled in a wonderful community, this home is perfect as a recreational getaway or a full-time residence. Come see it for yourself! (id:60329)
RE/MAX Elk Valley Realty
129 Ledge Rock Court
Kelowna, British Columbia
This stunning custom-built home in the sought-after Wilden community offers breathtaking valley views & exceptional attention to detail throughout. Facing west, you’ll enjoy spectacular sunrises over the valley & mountains. The open-concept layout features large windows that perfectly frame the views. A gas fireplace w concrete surround adds warmth to the living room. Cherry hardwood floors flow through the main level. The gourmet kitchen is a chef’s dream, w a spacious entertainment-sized island, custom rift cabinetry, granite countertops, & professional stainless-steel appliances, making it ideal for hosting guests or family gatherings. Sliding doors off the dining room lead to a remarkable outdoor living area, w a built-in kitchen & wood-burning fireplace. The main level primary suite is a private retreat, featuring its own candle lit fireplace, a walk-in closet, & a luxurious en suite w a soaking tub positioned to enjoy the view, heated floors, & a large glass shower. The lower level is designed for entertaining, offering a huge rec room, a home gym w rubber flooring, a den/flex space, & two generous-sized bedrooms w a shared 4-piece bath. Step outside to the covered patio, where you can relax in the hot tub & take in the peaceful surroundings. Oversized 2 car garage, featuring a loft. Located minutes from excellent hiking and biking trails, & just a short drive to downtown Kelowna, this Wilden home offers the perfect combination of luxury & comfort. (id:60329)
Unison Jane Hoffman Realty
2735 Shannon Lake Road Unit# 503 Lot# 48
West Kelowna, British Columbia
Two bedroom plus den home, located in a sought-after community on the serene shores of Shannon Lake. Surrounded by the picturesque Shannon Lake Golf Course and Shannon Lake Regional Park, this thoughtfully designed residence offers an exceptional lifestyle. This B2 floorplan home features the dark color plan, two spacious bedrooms, a versatile separate den, and an impressive rooftop patio. Step inside to discover a world of contemporary luxury with upscale finishes such as elegant quartz countertops, stylish dual-tone cabinetry, durable vinyl plank flooring, and premium stainless-steel appliances, including a convenient wall oven/microwave. Additional highlights include a full-sized washer/dryer, soaring nine-foot ceilings on the main and second floors, and expansive decks perfect for outdoor enjoyment. The double attached garage provides ample parking and storage. Indulge in the community's outstanding amenities center, offering a wide array of facilities including fitness areas, pickleball courts, a theatre, yoga studio, meeting rooms, a games room, and a BBQ lounge area. This is lakeside living perfected, nestled within an established neighborhood with easy access to golfing, fishing, and scenic urban forest trails. Move in this Summer and enjoy all that living in this dynamic neighbourhood has to offer. (id:60329)
Sotheby's International Realty Canada
1299 Heather Place
Trail, British Columbia
ONE LEVEL LIVING AT ITS FINEST in the quiet Heather Place cul-de-sac in Glenmerry. This gorgeous 1352 sq.ft. half duplex offers 3 spacious bedrooms and 2 full bathrooms all on one level. There is however, a full 4' concrete crawlspace for all your storage needs. The open concept kitchen/dining and living rooms are perfect for entertaining. Just off the living room are patio doors leading to your private backyard with a gazebo to keep you shaded from the beautiful Kootenay sunshine. The generous size main bedroom has a 4 piece en-suite with a walk-in shower. There are 2 more bedrooms, plus the main bathroom. The laundry is conveniently located next to the kitchen, plus the utility room with the gas furnace with A/C and the hot water tank. The single garage has an interior entrance, which makes getting groceries in, a breeze. These duplexes have no monthly strata fees, no strata rules and no age restrictions. Heather Place is perfect for those looking to downsize their commitments without downsizing their lifestyle. (id:60329)
RE/MAX All Pro Realty
8617 Fitzmaurice Drive
Coldstream, British Columbia
This stunning Coldstream home offers absolutely breathtaking, unobstructed views of Kalamalka Lake & the Monashee Mountains. Enjoy the best lake views in the neighborhood from nearly every room in the house. Step outside to take in the scenery from the expansive sundeck or through the home’s large windows. Because the property faces east, you'll be shaded from the intense summer heat by late afternoon. Ideally located just steps from Kal Beach, Okanagan College & the Rail Trail, this 3-bedroom, 3-bathroom home has been completely updated with high-end finishes throughout, including a 1-bedroom suite on the lower level. Inside, you'll find gleaming hardwood floors extending through the open-concept living area, complemented by vaulted ceilings & a beautifully updated kitchen with granite countertops, butler pantry & stainless steel appliances. The spacious primary bedroom boasts a luxurious ensuite with marble tile, a separate tile shower & tub, & heated floors. The suite features a private patio, gas fireplace & tons of natural light it could easily be converted into a bachelor or used to add another bedroom. Outside, the home features a large driveway with 27 ft RV parking & a large double garage to accommodate a variety of vehicles. The yard is neatly landscaped with drip line irrigation & is low maintenance. Additionally, there is a unique covered breezeway ideal for outdoor entertaining & an additional covered storage room under the garage. This is a must see home! (id:60329)
RE/MAX Vernon
4597 Lakeside Road
Penticton, British Columbia
Introducing a once-in-a-lifetime opportunity to own ~100 feet of prime Flat Walk-on Lakefront on the pristine shores of Skaha Lake. Tucked away on one of Penticton’s most desirable stretches of shoreline, this securely gated lakefront estate blends timeless craftsmanship, modern comfort, & a breathtaking view of the lake & surrounding hills. This residence offers an immaculate thoughtfully designed living space with a bright open-concept, ideal for both relaxed living & entertaining. A light filled sunroom with a cozy gas fireplace, surrounded by large windows, with patio access, takes full advantage of panoramic views. Ceramic & engineered hardwood flooring ensures easy upkeep, while the bright kitchen-complete with Bertazzoni range & stainless steel fridge-offers both functionality & charm. A media room, 2-pce bathroom, laundry room, & backyard access provides everyday convenience. Upstairs, overlooking the lake, a spacious primary suite with a walk-in closet and four-piece ensuite. Additionally, 2 large bedrooms, & a generous office/foyer space. The fully landscaped lot offers exceptional privacy, shaded lawn & sandy beach under a mature weeping willow. Large patio, arbour, BBQ hookup, & outdoor shower-perfect for summer fun. The wide lakefront provides ample space for a dock & kayak storage. Whether you're seeking a full-time residence, luxurious vacation retreat, or investment opportunity, this rare lakefront offering captures the very best of Okanagan Lakefront living. (id:60329)
RE/MAX Orchard Country
3830 Casorso Road
Kelowna, British Columbia
FOR SALE. Home and Business! come see this Rare opportunity to own this updated 7.48 acres only a mater of minutes away from downtown Kelowna.. Well established Horse Ranch located in Kelowna 4135 sq ft custom home with many recent upgrades. The perfect entertaining home in this 6 bedrooms and 6 bathrooms and recently added New Air conditioning system.. Enjoy sitting in the private backyard and swimming in the kidney shaped inground pool Additional income or room for extended family in the second home on the property, a 3 bedroom and 2 bathroom rancher style. The ranch has total 52 Paddocks of which 13 are inside and with a full indoor and outdoor Riding stable! .The barn besides having the riding stable, has a tack room, washroom , and office,, ,Maybe an ideal location for a Veterinary or even a Wedding venue in addition to the current Equestrian Centre,, Owner would consider a trade for another property. Lot's of potential to expand the business... Bring your own ideas.. (id:60329)
Exp Realty (Kelowna)
2281 Saddleback Drive
Kamloops, British Columbia
Nestled in the desirable Bachelor Heights neighborhood, this exquisite two-story home offers breathtaking river and mountain views alongside modern elegance and thoughtful design. The main floor chef-inspired kitchen features quartz countertops, gas range, custom cabinetry, and striking island pendants, while the great room impresses with soaring ceilings, a cozy fireplace, and expansive windows that showcase the stunning scenery. The main floor also includes a laundry room, a charming sitting space/flex area with access to a covered deck looking down the northern valley, and a stylish powder room, adding both convenience and sophistication. Upstairs, the unique layout provides four well-sized bedrooms, including a serene master suite with a spa-like ensuite featuring a freestanding tub under a sparkling chandelier, quartz countertops, a double vanity, custom cabinetry, and a beautifully tiled shower, all complemented by an oversized walk-in closet with ample storage and a private, covered deck taking in the view. The fully finished basement enhances functionality with a storage room for upstairs use and a self-contained two bedroom suite equipped with its own laundry, and separate entrance. There is a spacious three-car garage and wide driveway that provides abundant parking, while nearby recreational trails offer endless opportunities for hiking, walking, and biking, making this home a perfect blend of breathtaking views, practicality, and luxury living. All meas approx. (id:60329)
Royal LePage Westwin Realty
205 Edward Street Unit# 65
Balfour, British Columbia
Experience one of the finest locations in the Balfour Golf Course development with this exceptional lot, boasting one of the best views of Kootenay Lake. This premier, level lot is positioned just steps from the fairway, you’ll enjoy unparalleled lake and mountain vistas as part of your daily scenery. With nearby access to shops, dining, the beach, and endless outdoor adventures like fishing, hiking, biking, and skiing, this lot is your gateway to the ultimate Kootenay lifestyle. Book your viewing today! (id:60329)
Coldwell Banker Rosling Real Estate (Nelson)
7982 Victoria Road S
Summerland, British Columbia
Tucked away in a peaceful Summerland neighbourhood, this bright and beautifully updated 4-bedroom home offers the perfect blend of comfort, space, and functionality. Set on a gently sloped and usable 0.39-acre lot backing onto the scenic KVR trail, the property feels like your own private retreat—complete with mature landscaping, a fenced and irrigated backyard, and a sundeck ideal for summer BBQs. The expanded kitchen is a dream for cooks and entertainers alike, featuring rich maple cabinetry and seamless flow into the dining area and out to the deck. Thoughtful upgrades include hand-scraped engineered wood floors and central A/C for year-round comfort. Inside, the home’s smart three-level layout provides room for everyone. The main floor features a bright home office and inviting living areas, while upstairs you'll find three spacious bedrooms, including a generous primary suite with a walk-in closet and access to a full bath. The fully finished lower level adds even more flexibility with a cozy family room, an additional bedroom, a den/gym area, and a massive laundry/storage area. A double garage and ample extra parking make room for all your vehicles/RV and outdoor gear. Just minutes from town and steps from the KVR, this is the kind of home where memories are made. (id:60329)
Parker Real Estate
5817 Victoria Street
Peachland, British Columbia
MORTGAGE HELPER! Charming Family Home in the Heart of Peachland This inviting family home is ideally located in beautiful Peachland, offering the perfect balance of comfort, convenience, and privacy. Featuring 4 spacious bedrooms and 3 bathrooms, this home is designed to meet the needs of growing families. The highlight of this property is the self-contained 1-bedroom in-law suite, an ideal space for extended family or a fantastic mortgage helper. Whether you're a first-time homebuyer or looking for a home with extra income potential, this suite provides flexibility and value. The large, flat backyard offers a private retreat with plenty of space for outdoor activities, gardening, or simply relaxing in your own peaceful oasis. An additional outdoor shed provides convenient extra storage for all your seasonal needs. With an attached 2-car garage, you'll have plenty of room for vehicles and storage. Located just minutes from schools, parks, Okanagan Lake, local shops, and all the best Peachland has to offer, this home truly provides a lifestyle of comfort and convenience. Recent updates include: new flooring, newer roof, newer HWT. (id:60329)
Royal LePage Kelowna
250 Marina Way Unit# 505
Penticton, British Columbia
Welcome to Lakeview Terraces. This 2-bedroom plus den loft unit features stunning lake views and offers a modern open-concept layout flooded with natural light. The living room boasts expansive windows framing picturesque lake vistas. Ideal for relaxation and hosting, the space seamlessly integrates living, dining, and kitchen areas. The den provides versatility for a home office or guest room. Residents enjoy exclusive access to resort-style amenities, including a pool, hot tub, and fitness centre. Benefit from the convenience of two secured parking spots and the inclusion of heat and air conditioning within the strata fee. (id:60329)
Royal LePage Locations West
153 Billiter Avenue
Princeton, British Columbia
The Seller is offering a $2,000 credit to the Buyer to offset purchase costs! Discover the perfect blend of classic elegance and modern comfort in this stunning 3-bedroom, 2.5-bathroom heritage-style home. Nestled on a private, beautifully landscaped lot, this residence offers a serene retreat while being conveniently located near local amenities. Enjoy generous living spaces filled with natural light, showcasing exquisite heritage details and craftsmanship. Cook and entertain in a stylish kitchen equipped with modern appliances and ample storage. Retreat to your spacious bedrooms, including a master suite with an en-suite bathroom for ultimate relaxation. Step outside to your private, landscaped yard—perfect for family gatherings, gardening, or simply unwinding in a tranquil setting.Close to schools, parks, shopping, and dining, this home combines privacy with access to all amenities Princeton offers. Don’t miss your chance to own this unique heritage gem! Schedule a viewing today and experience the charm and comfort for yourself! Some rooms have been virtually staged (id:60329)
Century 21 Horizon West Realty
117 Deerview Crescent
Princeton, British Columbia
Executive 4-Bedroom Home in Prestigious Deerview Estates available now! Discover the perfect blend of elegance and comfort in this stunning 4-bedroom executive home, nestled in the highly sought-after Deerview Estates. From the moment you arrive, you’ll be captivated by the expansive, park-like yard—a private oasis ideal for entertaining, gardening, or simply relaxing in nature. Step inside and be welcomed by rich hardwood flooring throughout, adding timeless beauty and warmth to every room. The spacious layout offers plenty of room for both family living and upscale entertaining. Enjoy year-round comfort with central air conditioning, and take advantage of the separate garage workshop—perfect for hobbies, storage, or a private workspace. Highlights include: 4 generously-sized bedrooms, gleaming hardwood floors throughout, central air for all-season comfort, expansive, gorgeous sunroom over looks the beautifully landscaped yard. Separate garage workshop – ideal for the craftsman or car enthusiast! This exceptional property combines executive living with everyday practicality in one of the area's most desirable communities. Don’t miss your chance to make this dream home yours! Photos have been enhanced. (id:60329)
Century 21 Horizon West Realty
473 Corina Avenue Unit# 15
Princeton, British Columbia
Fully Remodeled 2-Bedroom Mobile Home in Family-Friendly Park! Looking for a comfortable, move-in-ready home with space to spare? This beautifully remodeled 2-bedroom mobile home has everything you need and more. Fully remodelled interiors – fresh, modern finishes throughout, central air conditioning – stay cool all year long, updated kitchen with newer appliances, cozy, comfortable bedrooms with ample closet space and airy living spaces with plenty of natural light. Plus a spacious double garage – perfect for your vehicles or extra storage. You will love the no maintenance fenced yard! Family-friendly mobile home park – safe and welcoming community. Conveniently located in a well-established mobile home park, offering easy access to local amenities, parks, and schools. Don't miss out on this amazing opportunity to own a gorgeous, updated home in a great community! Ready to move in today! (id:60329)
Century 21 Horizon West Realty
