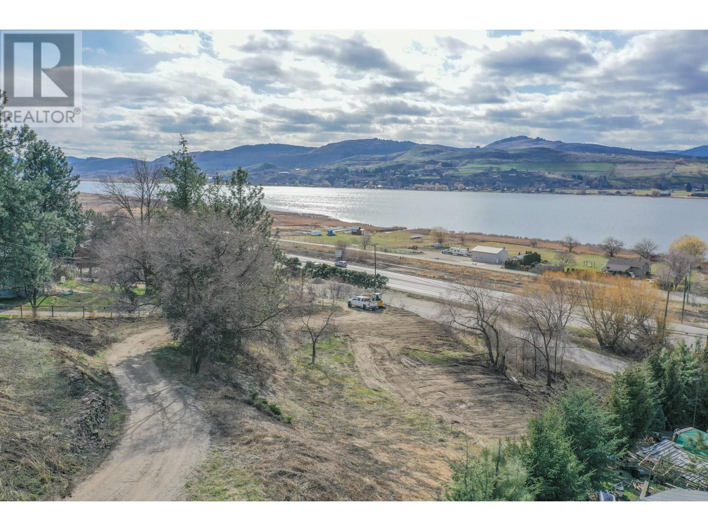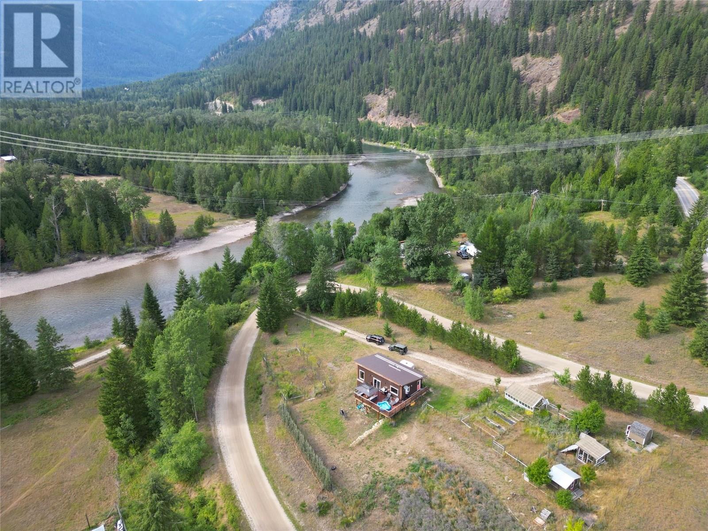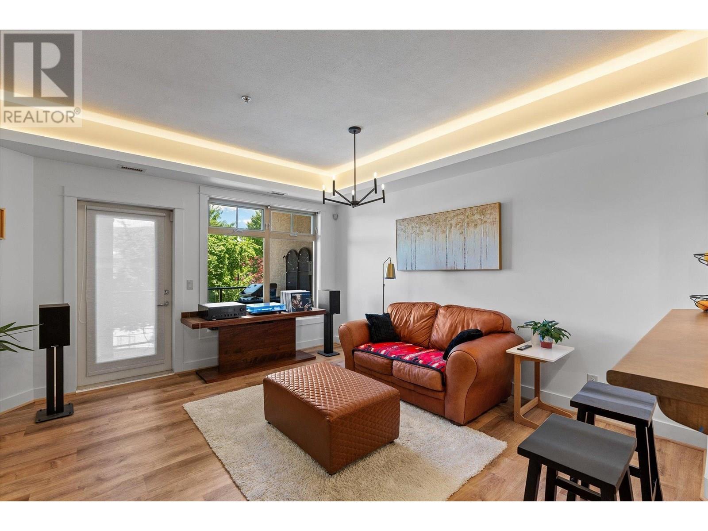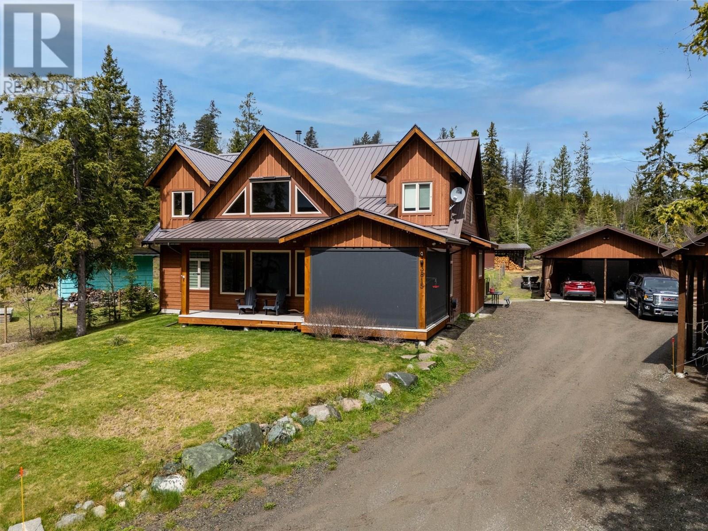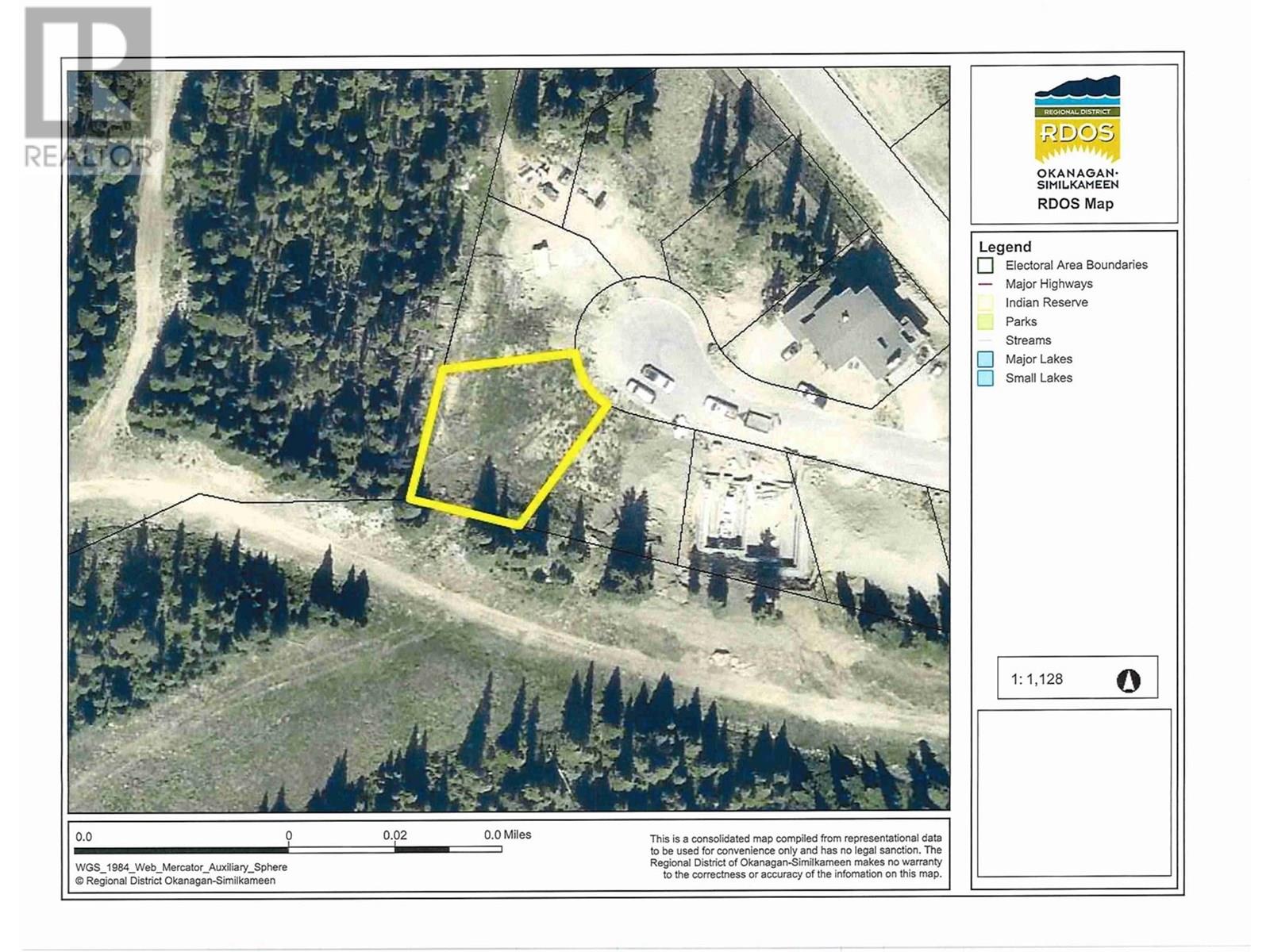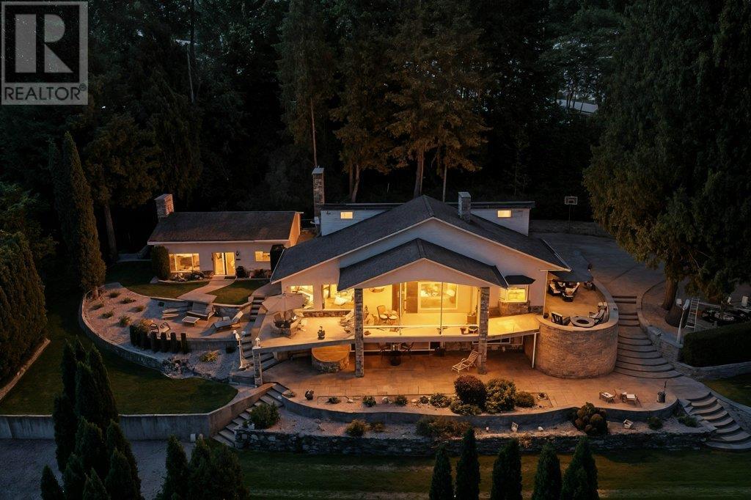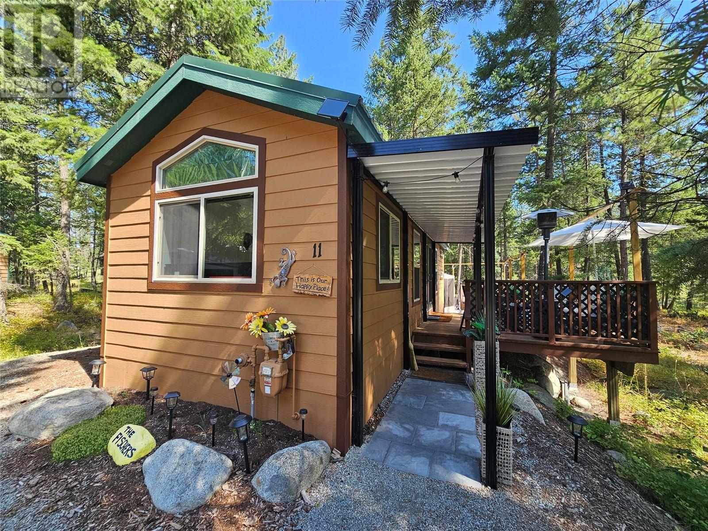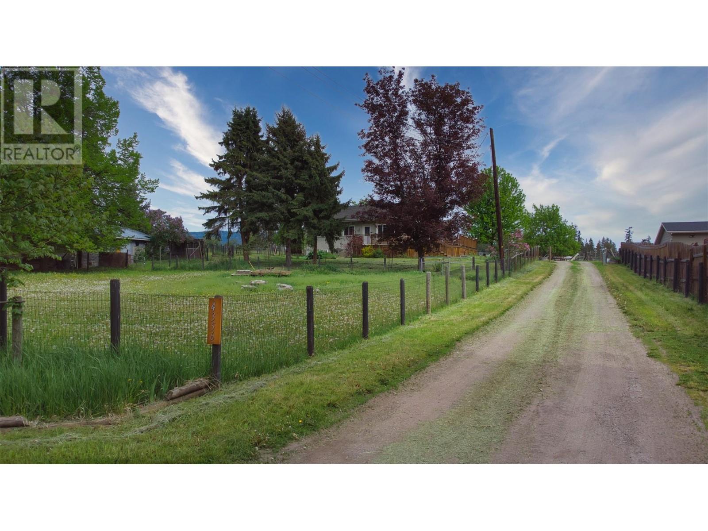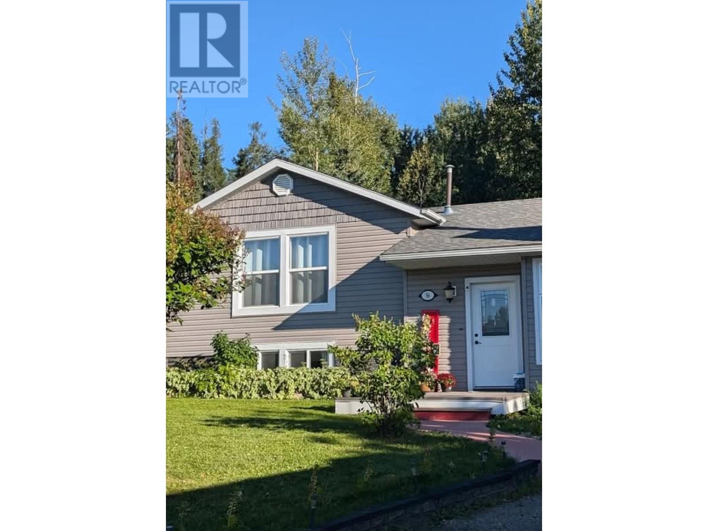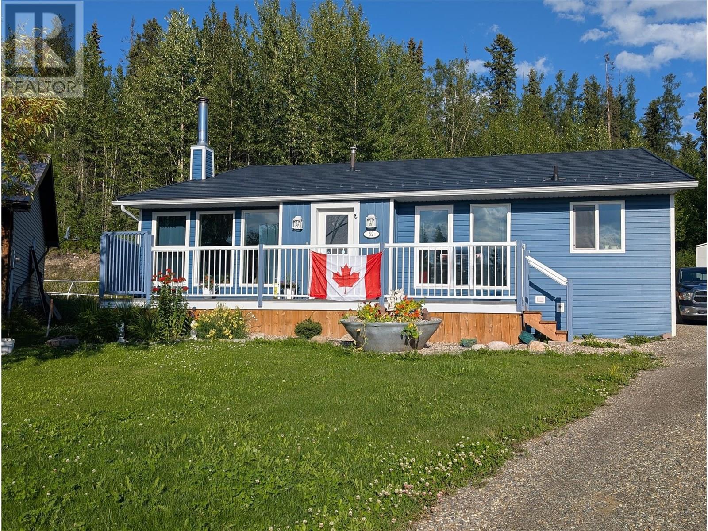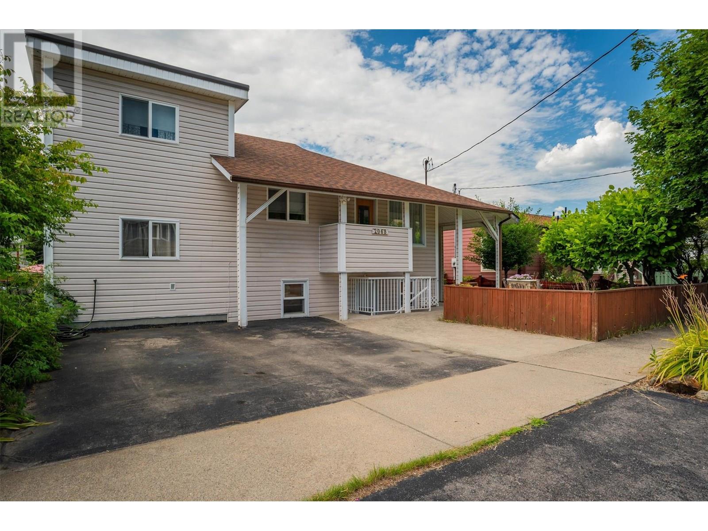7791 Pleasant Valley Road
Vernon, British Columbia
Attention Investors and Dream Home Builders! This three-quarters of an acre property boasts breathtaking lake views and unlimited potential. Whether you're looking to subdivide and develop or create your ideal home away from the hustle and bustle, this location offers it all. A future community sewer hook-up is projected for 2026, and draft OCP approval for higher density changes is in the works. Imagine building a rancher with a walk-out basement or a two-story home to maximize those incredible vistas. With ample space for parking and the opportunity to add a workshop, this lot is a rare find. Located just 2 minutes from a convenient boat launch and only 5 minutes from all essential amenities, this property offers the perfect balance of solitude and accessibility. With hydro already on site and gas and water lines at the lot boundary, this lot is well-prepared for immediate construction. No rush to build and use your preferred builder! Picture yourself in a home that’s custom-designed to your vision. Don't miss this chance to secure an incredible investment in a rapidly developing area. For more details, contact us today! (id:60329)
Royal LePage Downtown Realty
3364 Koch Siding Road
Slocan Park, British Columbia
Discover this beautifully crafted 2-bedroom, 1-bathroom home is set on a 3.01-acre unzoned parcel in scenic Slocan Park. Built in 2019, the home features an open-concept layout with soaring 16-foot ceilings and expansive windows that fill the space with natural light. A spacious deck extends your living area outdoors, offering breathtaking views of the valley and surrounding mountains. The walkout basement with a separate entrance is unfinished and brimming with potential—perfect for a secondary suite, studio, or workshop. The property is thoughtfully laid out for self-sufficient living or a small hobby farm, with multiple fenced areas, two greenhouses, a chicken coop, fruit trees and two gardens. The treed portion of the property provides shade, privacy, and a peaceful natural setting. With the Slocan River and the Rail to Trails just steps away, this property offers an unbeatable lifestyle for outdoor enthusiasts, gardeners, and those seeking a slower pace in a stunning rural setting. Call to arrange a showing today! (id:60329)
Fair Realty (Nelson)
2551 Shoreline Drive Unit# 204
Lake Country, British Columbia
Modern 2 bed, 2 bath + Den This beautiful 2 bed + den (or 3rd bedroom) home offers peaceful surroundings, modern updates, and unbeatable convenience at Lake Country's Sitara on the Pond. Enjoy an open-concept layout with a breakfast bar and seamless flow into the bright dining area and living room. Recent updates include new flooring, fresh paint, modern lighting and a new HVAC & heat pump unit—move-in ready! The private deck overlooks Pollard’s Pond (turned ice-skating rink in winter!) and the large pool—perfect for relaxing morning coffee with serene views. The primary suite offers resort-style ease with plenty of space, natural light, and ensuite access. The second bedroom is spacious with access to the second full bath. Features include in-suite laundry, central heating/cooling, 9 foot ceilings, one secure underground parking stall, an extra visitor parking spot and a storage locker. This pet- and rental-friendly complex has an outdoor pool, hot tub, gym and social room in a quiet, beautifully landscaped location with hiking trails and bird watching in your backyard. An unbeatable location: minutes from 3 lakes, highly sought-after Davidson Elementary plus 3 more schools, Turtle Bay Marina, shopping, and the famous Rail Trail for biking. Spion Kop offers panoramic hiking trails. Nearby are wineries, cafes, orchards, and local farms. Bonus: UBCO, YLW, Predator Ridge Golf Course, and Sparkling Hill Spa are just 15 minutes away. (id:60329)
Royal LePage Kelowna
3815 Water Street
Kamloops, British Columbia
Stunning Custom Built Lakefront home at Lac Le Jeune on massive 34,000 sq ft double lot (3808 Rainbow)! Wow doesn’t even begin to describe how well thought out, and meticulous this home is. Experience lakefront luxury when you walk into your 9 year old home with expansive main open living, dining and kitchen areas with massive vaulted ceilings, with picturesque view of the lake. Custom kitchen includes walk in pantry, beautiful appliances and large island - perfect for entertaining family and friends, large dining area for hosting holiday meals and beautiful living room with vaulted ceilings and newer wood stove. Main floor primary bedroom with 5 piece dream ensuite with soaker tub, double sinks and 11x5.5 ft walk in closet – perfect for one level living. Upstairs you will find 2 large secondary bedrooms, perfect for larger family or extended guests, an office and rec/games room. Start the day with coffee, or unwind after a long day, on your front deck with expansive lake views and automatic screens. Out back you will find fully fenced yard -great for pets/young kids, a large detached garage w/ attached 2 car carport and woodshed. Includes dock for summer fun, covered RV storage w/ 30 amp and sani dump, 4 ft crawlspace for extra storage, water filters, central vac, electronic blinds, and so much more. Lac Le Jeune has so much to offer with paddleboarding, kayaking, fishing, hunting, snowmobiling. only 25 min from Kamloops, 3 hrs from Van, Incl 3808 Rainbow -19k sq ft lot (id:60329)
Royal LePage Westwin Realty
185 Snow Mountain Place
Apex Mountain, British Columbia
Build your dream mountain getaway at 185 Snow Mountain Place – one of the premiere lots at Apex Mountain Resort. This is a rare ski-in/ski-out opportunity, allowing you to ski straight from your future cabin to the slopes! Just 35 minutes from Penticton, Apex offers world class skiing, a vibrant village, and year-round outdoor adventure. The build ready lot comes with all underground utilities in place, paved roads, curbs, and storm drainage, and zoned for single family or duplex homes. Located just a short walk from Apex village, the Gunbarrel bar and restaurant, and amenities, this is mountain living at its best. Whether you are looking to build a family retreat or an income generating duplex, this lot offers unmatched value and location. (id:60329)
Royal LePage Locations West
4842 Sunnybrae Canoe Point Road
Tappen, British Columbia
Welcome to your Shuswap dream retreat, an extraordinary lakefront estate situated on 2.13 acres of peaceful, sun drenched land along one of the most sought after stretches of Sunnybrae. This stunning property offers a rare blend of privacy, comfort, and natural beauty in a serene waterfront setting. The contemporary hillside home is a reverse 2 story with a fully finished walkout basement, designed to maximize panoramic lake and mountain views. Large windows, expansive decks, & multiple outdoor living areas, including 3 patios, provide seamless indoor-outdoor living. Thoughtfully landscaped with stonework, mature trees, & terraced walls, the home feels like a private resort. The main level, accessed from the driveway, is the heart of the home. It features granite countertops, a spacious kitchen, open concept living room with f/p, & a generous primary suite with a wood fireplace (not connected), a large ensuite with tub/shower, bidet, & great storage. Upstairs includes bright secondary living area with skylights and 2 beds. The walkout basement adds another bed, full bath with laundry, rec/games room, and wood fireplace with flexible access from inside or outside. A 769 sq.ft. guest house includes its own kitchen, fireplace, bedroom, and baseboard heating, perfect for visitors or extended family. A detached 2 storey shop offers 1,515 sq.ft. of versatile space, while the attached workshop (28' x 46'9"") adds even more functionality. A detached garage provides more parking. Lakeside, enjoy a sandy beach, dock, swim platform, buoy, newer retaining wall, lakeside fire pit, & hot tub for evenings under the stars. Located minutes from Herald Park, Margaret Falls, & Sunnybrae Winery, a short drive to Blind Bay, Salmon Arm, this exceptional property offers yr round comfort in a tranquil, private setting. Don’t miss the chance to make this one of a kind estate your legacy on Shuswap Lake. (id:60329)
Coldwell Banker Executives Realty
4835 Paradise Valley Drive Unit# 11
Peachland, British Columbia
This charming 2-bedroom cottage is tucked away in a peaceful, forested resort community in upper Peachland's Trepanier Bench. Perfect for outdoor enthusiasts, it’s just minutes from Okanagan Lake, hiking, golfing, shopping, and more. Fully renovated in 2024, including the electrical and plumbing, this unit features a vaulted-ceiling primary bedroom with large windows and a second bedroom with a bunk style bed. The kitchen offers new stainless steel appliances including a gas range, microwave, and dishwasher. A new in-suite washer adds convenience. The cozy living room includes a pull-out sofa bed, and French doors leading to a private deck with sun and shade for relaxing or entertaining. The unit includes a storage shed, renovated in 2024, that could be insulated and finished to be converted into an additional camping style bedroom. Fully skirted and insulated, the home is ready for year-round use, with rodent protection and easy winterization as well as natural gas hookups. Powered by a 50-amp service, wired for cable, phone, and internet, and includes A/C. There is parking for three vehicles, and optional resort mailbox service. With access to a private community pool that will be constructed new May 2026, and set on 10 acres of natural beauty, this cabin offers the ideal blend of comfort, convenience, and outdoor adventure. Perfect as a vacation getaway, year-round home, or investment property. (id:60329)
Oakwyn Realty Okanagan-Letnick Estates
2210 Horizon Drive Unit# 13
West Kelowna, British Columbia
Welcome to Horizon Lane, one of the most affordable homes in West Kelowna, just minutes from downtown, shopping, schools, parks, and walking trails. This spacious 4-bedroom, 2.5-bathroom home spans over 2270 sq. ft. with a practical 4-level split design. The upper level features 3 generously sized bedrooms, including the master with a walk-in closet and a 3-piece en-suite. The main floor boasts a welcoming foyer, a bright living room, a dining area, and a newly renovated kitchen with ample cupboard space and stainless steel appliances. A few steps down, you'll find a laundry room and family room, along with a 2-piece powder room and access to the backyard. The lower level offers a 4th bedroom with a large walk-in closet and a study area. Horizon Lane’s small $185/month strata fee covers maintenance of the clubhouse, sports field, playground, and common areas, including sidewalks, streets, and lanes. (id:60329)
Chamberlain Property Group
4356 Highland Park Road
Armstrong, British Columbia
Opportunity knocks! This SPECTACULAR 9.89 acre property is looking for a new owner. One of the nicest pieces of flat land just 5 minutes to town! This A2 zoned property offers so much potential, with a large hay field in the back, barn and several outbuildings with fenced grazing pastures in the front and a sturdy, reliable farm house with amazing views from the front and side wrapped patio. Kick back and soak in the sun on this spacious outdoor patio with plenty of space to entertain the entire neighbourhood. This is an impressive hobby farm set-up, ready to go in any direction but currently used for goats and chickens. The location cannot be beat, just minutes to all amenities in Armstrong, and water supplied by the Township so no worries about the inconsistencies of a well. The house is a very well built home that needs some updates, but has solid bones! The home offers 3 beds and a full bath upstairs, with an additional bedroom downstairs along with rec room, cold storage and utility rooms spanning over 2,200 sq ft. There are options to add a 2nd or even 3rd bathroom to the home for the creative homeowner. Plenty of space to bring your own ideas! There is a 1 car detached garage, with bonus storage beside as well as small workshop. Do not miss this one! (id:60329)
Royal LePage Downtown Realty
56 Sukunka Place
Tumbler Ridge, British Columbia
4 LEVEL SIDE SPLIT HOUSE 2 BDRMS/BATH UP;KITCHEN DINING L/R ARE ALL OPEN ON MAIN, 1 BDRM BATH AND BONUS ROOM ON LOWER LEVEL, FAMILY RM/REC RM IN BASEMENT LVL;BACK YARD IS DEER FENCED ONLY, BUT NOT CLOSED BY DRIVEWAY; PRKING AT SIDE OF HOUSE; ALL DIMENSIONS ARE APPX, 16X16FT GRNHOUSE WITH INSULATED SIDE WALLS, VEG GARDEN PLANTED, APPLE CHERRY, RASPBERRY AND STRAWBERRY PLANTS (id:60329)
Comfree
52 Sukunka Place
Tumbler Ridge, British Columbia
4 LEVEL BACK SPLIT HOUSE 2 BDRMS OFFICE BATH UP;KITCHEN DINING L/R ON MAIN, 2 BDRM BATH LAUNDRY ON LOWER LEVEL, PARTIALLY FINISHED WORK RM IN BASEMENT;BACK YARD SLOPED AND NEW LANDSCAPE W ADDED LARGE BACK DECK AND ADDED PRIVACY DECK, ; DRIVEWAY & PRKING AT SIDE OF HOUSE; ALL DIMENSIONS ARE APPX. STEEL SHAKE LOOK ROOF WITH HIDDEN FASTENERS. BACKS ON TOWN FOREST WITH QUAD/SLED/HIKING TRAIL ACCESS. ADDED 2"" RIGID INSULATION ON ALL EXTERIOR WALLS-VERY ENERGY EFFICIENT (id:60329)
Comfree
2068 Sixth Avenue
Trail, British Columbia
Welcome to this wonderful family home located in an awesome neighborhood, offering a versatile layout & plenty of space for everyone. Step inside to a bright & open main floor where the huge kitchen flows seamlessly into the dining area, complete with a gorgeous electric fireplace that adds warmth & charm. The cozy living room is perfect for relaxing evenings, while the convenience of main floor laundry & a full bathroom adds to everyday comfort. Upstairs, you’ll find two generously sized bedrooms & just a few steps down, the third level has been transformed into a private primary retreat. This spacious suite features a two-piece ensuite & sliding doors that open to your own deck - a perfect spot for morning coffee or unwinding in the evening. This level could also double as a fantastic family room, depending on your needs. The lower level offers incredible flexibility with a self-contained in-law suite. Complete with its own kitchen, living room, office, laundry, bedroom, & bathroom, this space is ideal for extended family or guests, offering both comfort & independence with a private entrance. Outside, the property continues to impress. A double garage with lane access provides secure parking & storage for all your toys... whether it’s a boat, RV, or extra vehicles. The fully fenced backyard is a private oasis filled with established perennials, offering both beauty & seclusion. A covered patio creates the perfect setting for barbecues & family gatherings, while the front yard welcomes you with a double paved driveway, mature trees & more lush perennials and bushes. Recent updates ensure peace of mind, including a brand-new flat roof (June 2025), updated windows, & a hot water tank replaced in 2020. This home truly has it all... space, functionality & charm, making it the perfect choice for an extended family looking for comfort & convenience in a fantastic neighborhood. (id:60329)
RE/MAX All Pro Realty
