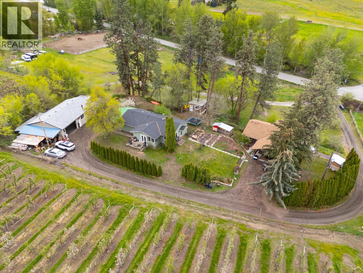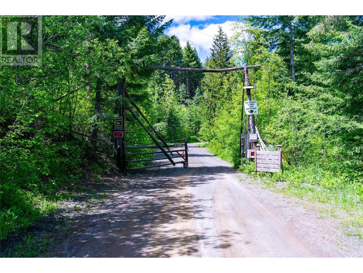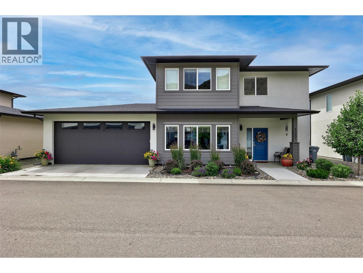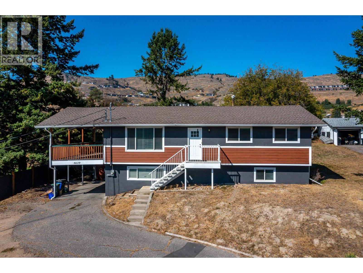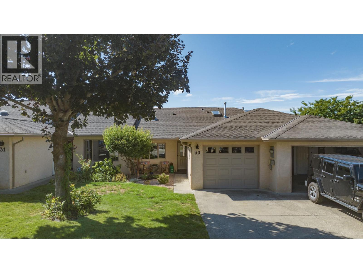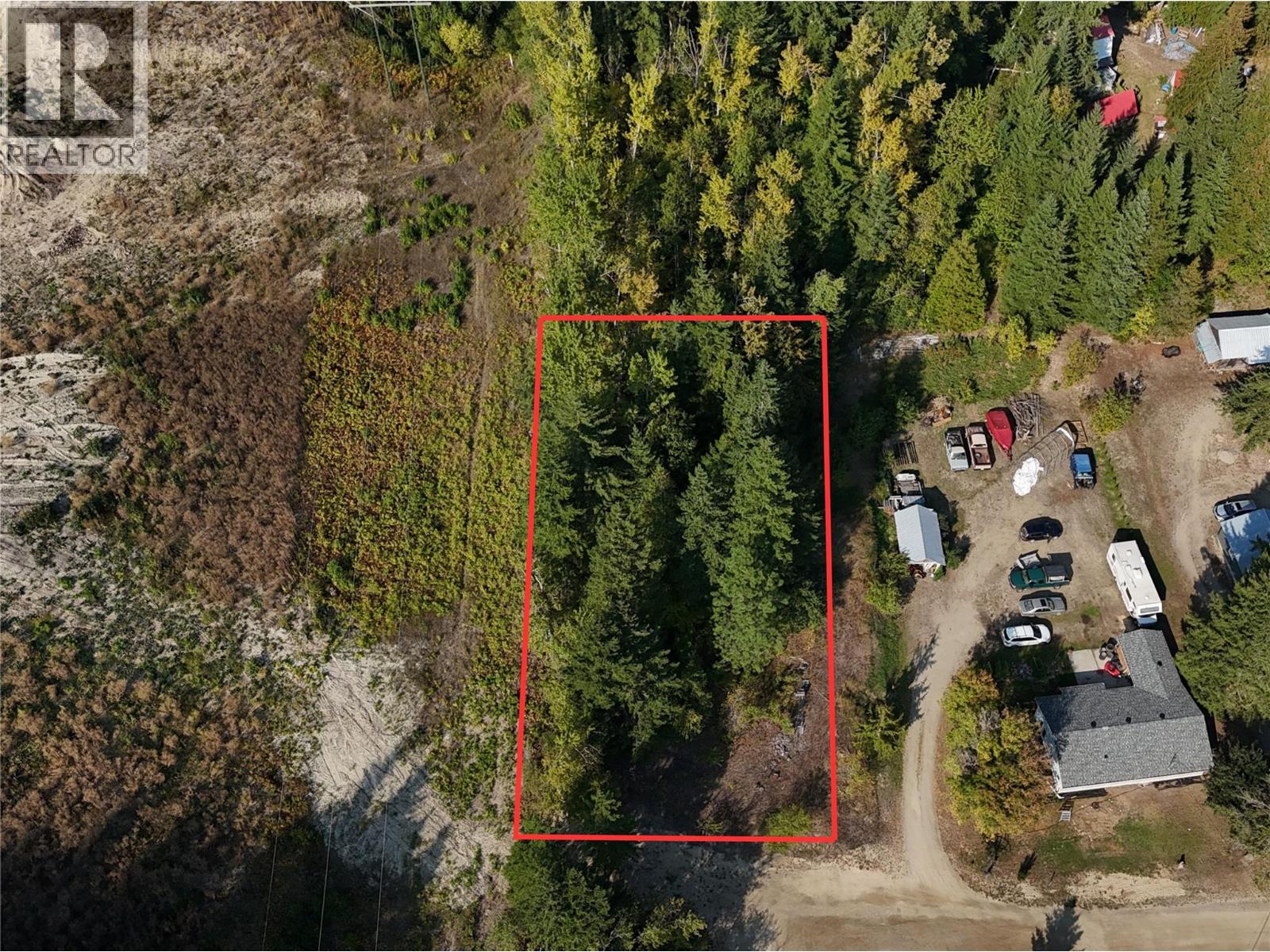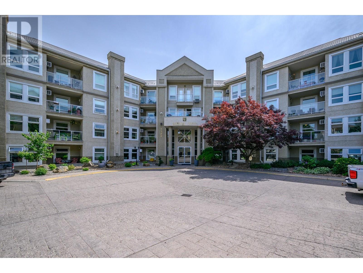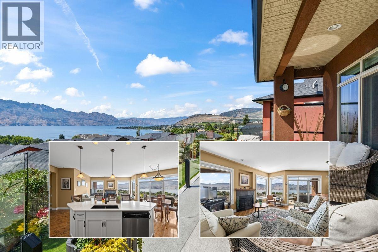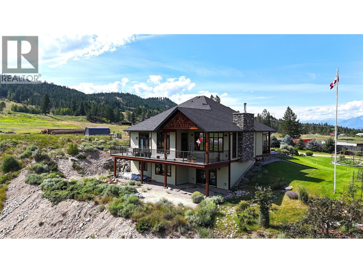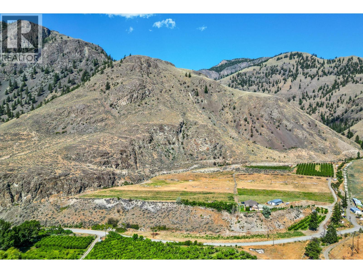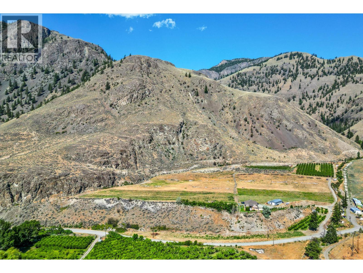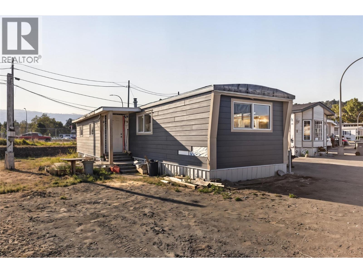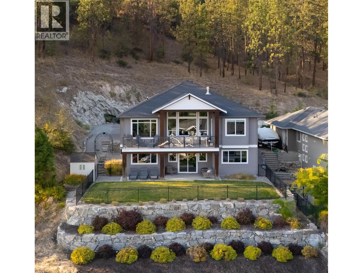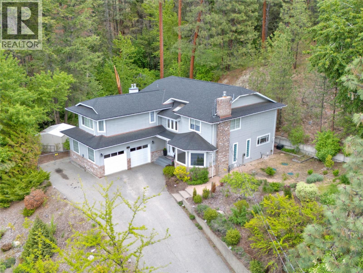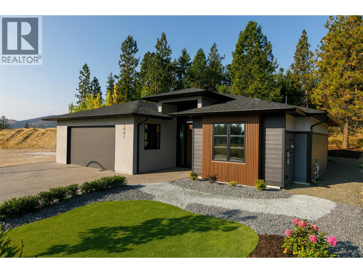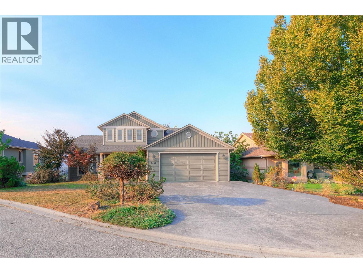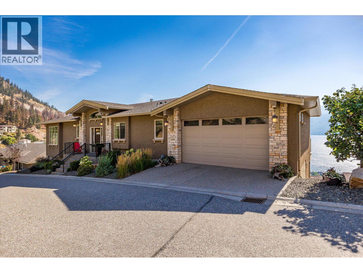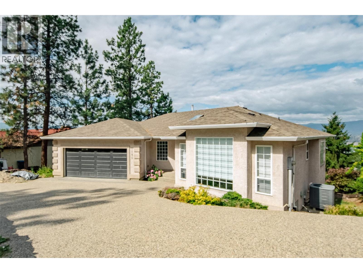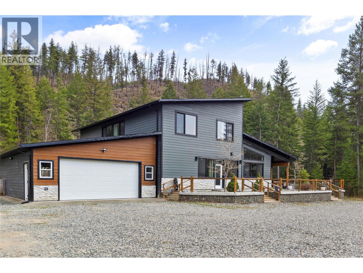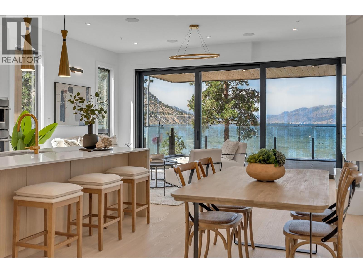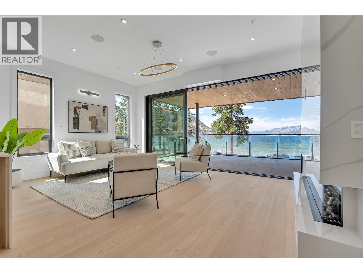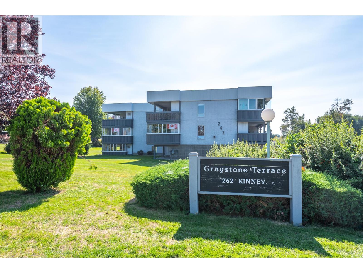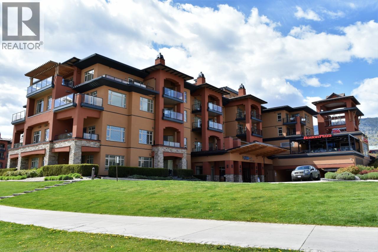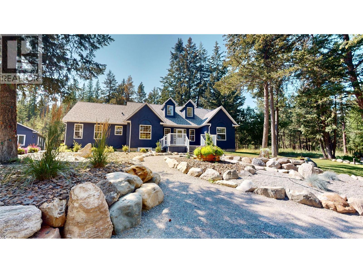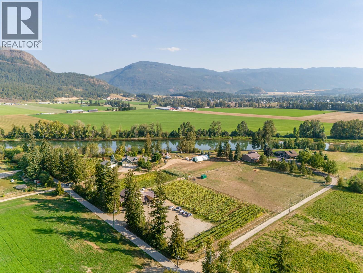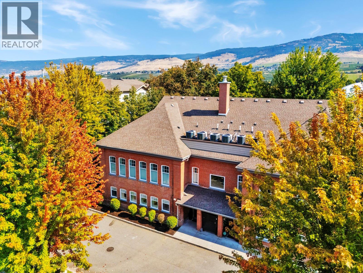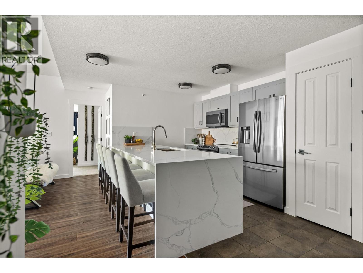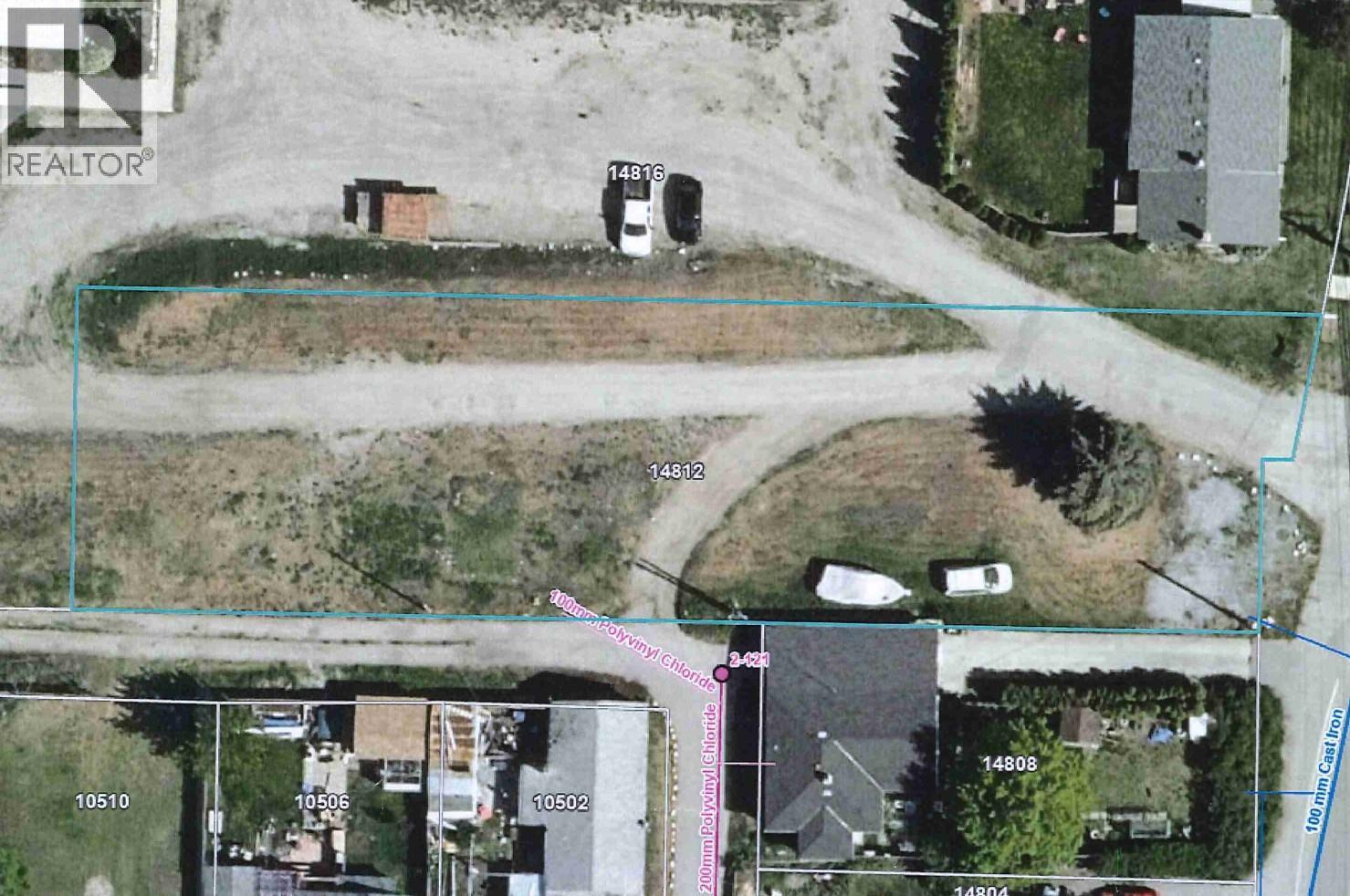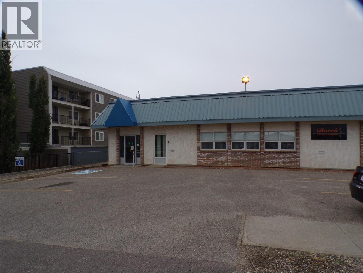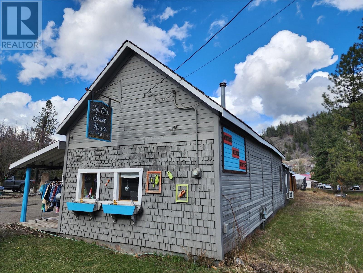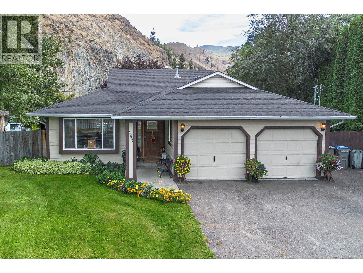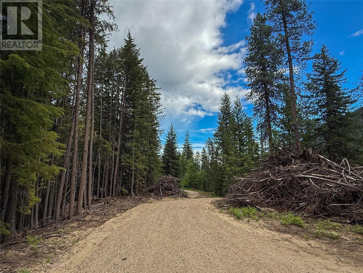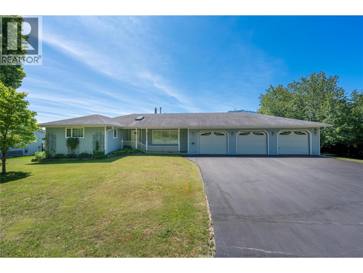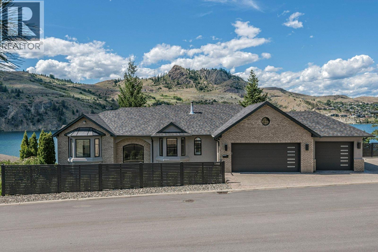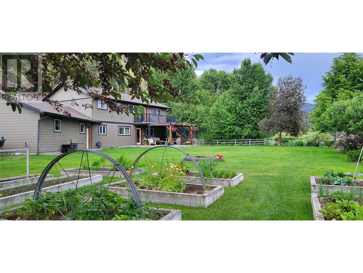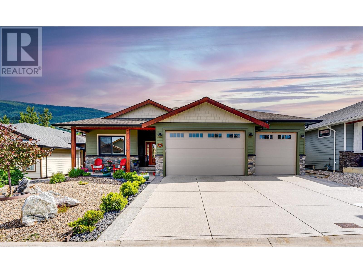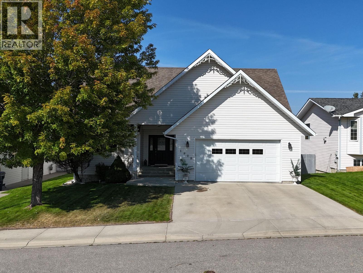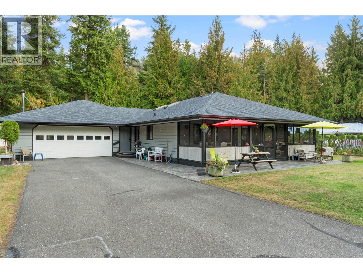3060 Gulley Road
Kelowna, British Columbia
A rare opportunity to own a complete lifestyle property in Southeast Kelowna, featuring two separate homes, a large detached shop, and over four acres of privacy and potential. Set in a peaceful, natural setting with mature trees and views over the pasture, this unique property offers incredible flexibility for multigenerational living, rental income, or home-based business use. The main home is a well-kept walk-out rancher with three bedrooms, two bathrooms, and a lower-level flex space with its own exterior access. The second home includes three bedrooms and two bathrooms, with additional finished space below and separate parking for both levels. The detached shop is perfect for mechanics, hobbyists, or small business use, with roughed-in in-floor heating and a car hoist bay. Approximately three acres are flat and usable, ideal for pasture or agriculture, while the homes are set above for added privacy and views. Two domestic water connections service the property. A unique and versatile opportunity in one of Kelowna’s most desirable rural areas. One house has new exterior paint! (id:60329)
Royal LePage Kelowna
4017 Sunstone Street
West Kelowna, British Columbia
Step inside this Everton Ridge Built Okanagan Contemporary show home in Shorerise, West Kelowna – where elevated design meets everyday functionality. This stunning residence features dramatic vaulted ceilings throughout the Great Room, Dining Room, Entry, and Ensuite, adding architectural impact and an airy, expansive feel. A sleek linear fireplace anchors the Great Room, while the oversized covered deck – with its fully equipped outdoor kitchen – offers the perfect space for year-round entertaining. With 3 bedrooms, 3.5 bathrooms, and a spacious double-car garage, there’s room for the whole family to live and grow. The heart of the home is the dream kitchen, complete with a 10-foot island, a large butler’s pantry, and a built-in coffee bar – ideal for both busy mornings and relaxed weekends. Every detail has been thoughtfully designed to reflect timeless style and effortless livability. (id:60329)
Summerland Realty Ltd.
4878 Leopold Road
Celista, British Columbia
Look no further!!!! Your private hobby farm with an outstanding view of Shuswap lake will take your breath away. Bring your horses, cattle, pets or whatever you desire to the beautiful community of Celista. There is no zoning so add more buildings or RV parking. This custom log home has been immaculately maintained inside and out. There is a very nice heated workshop with 220 power as well as a 26X19 heated Quonset. A Generac backup system will keep you safe during and power outages. Cleared pasture land with an additional pond up top for your animals. Many walking or snowshoe trails on the property boarding Crown land to the east. The large garden feature Apple, Cherry, Peach, Pear and Prune Plumb trees as well as Raspberries, Blackberries, and Strawberries all protected with an electrified deer fence. The upper 8.5 acre pasture is fenced and cross fences and has a movable electrified fence and a corral. A short drive to the lake with a community boat launch, Gas station, Elementary school, local gas station and convenience store. Close to Anglemont Golf course, Crowfoot Mountain for the sledders and quaders, and of course the incredible Shuswap Lake. (id:60329)
Century 21 Lakeside Realty Ltd.
65 Settlers Road Lot# 4171
Vernon, British Columbia
Looking for a piece of paradise? Look no further! This 160-acre parcel offers many locations that you can build your future dream home on. It's just a short 25-minute drive from Vernon, BC and you'll love it here! With spruce, pine, and many other beautiful trees, you'll be living in the heart of nature. There is also WiFi for those that can't live without the internet. Whether you want to plant an organic garden, or raise horses, chickens, or pets, this is the place to do it. Even build that treehouse your kids have been asking for! Breathe, just breathe, and enjoy the many possibilities of what Vernon and a slower pace of life have to offer. Vernon has many schools, the arts, hockey teams, golf, and so much more. Or if you love skiing, it is only a short drive to our famous Silver Star Ski Resort. The property is well treed and has some cleared areas for great building sites. Welcome home! Some financing may be available (id:60329)
Royal LePage Downtown Realty
2683 Ord Road Unit# 127
Kamloops, British Columbia
Introducing this modern detached 2-story residence featuring 2 bedrooms & 2.5 bathrooms perfectly situated in the sought-after Catalpa Community. This meticulous home presents a generously proportioned main floor boasting an open concept design. The modern kitchen is a focal point, showcasing quartz countertops, tile backsplash, and stainless steel appliances that effortlessly flow into the dining area and a cozy living room. Immersed in natural light streaming through multiple windows, the interior exudes a bright and airy ambiance, with a beautifully tiled fireplace for the winter days. The main level offers ample storage options, including convenient shelving under the stairs, & further enhanced by a tastefully adorned powder room with decorative wallpaper. The upper level features 2 bedrooms, notably the primary bedroom featuring a walk-in closet and ensuite bathroom. Additionally, there is a full guest bathroom and a well-appointed laundry room with built-in cabinetry. The fenced & landscaped backyard beckons as a private sanctuary for relaxation with a patio & beautiful landscaping. The expansive double car garage, equipped with built-in shelving and storage solutions, provides abundant space for vehicles & belongings, ensuring an organized living space tailored for comfort and convenience. This development features a one of kind 5km on site walking path as well as a community garden & is conveniently located only minutes to golf, a dog park, shopping & amenities. (id:60329)
Royal LePage Westwin Realty
613 Sutherland Avenue
Kelowna, British Columbia
Spacious and thoughtfully designed, this 3 bedroom, 4 bathroom half-duplex offers over 1,800 sq. ft. of comfortable living - with NO shared living walls - in a central Kelowna location. Each bedroom has its own full ensuite bathroom, providing privacy and convenience for family members or guests. The primary suite is located on the main floor and features a walk-in closet, making it an ideal retreat. The open-concept main living area is bright and inviting, with a modern kitchen that boasts a granite island perfect for cooking, entertaining, and gathering. Upstairs, additional bedrooms with ensuites provide the perfect layout for growing or extended families. An oversized garage with direct entry to the home and a low-maintenance yard add to the practicality. Located close to transit, only 10 minutes to downtown and 4 minutes to Kelowna General Hospital, this home combines space, comfort, and convenience. A great family home with flexibility and functionality in a sought-after neighborhood! (id:60329)
Royal LePage Kelowna
6639 Topaz Road
Vernon, British Columbia
Charming Bella Vista Home on1/3 Acre Lot! This lovely home on a quiet no-thru road backs onto peaceful ALR land. The upper level features 3 bedrooms, including a primary with 2-piece ensuite, a spacious kitchen with gas range, and a bright living room opening to a large covered deck - perfect for entertaining. Enjoy valley, orchard, and mountain views from the front, while the rear deck overlooks the expansive backyard with apricot tree, offering plenty of space for gardens, pets, kids to play, or future outdoor projects. The ground floor is a self-contained mortgage helper featuring two bedrooms, a full bathroom, a second kitchen, a spacious living room, separate laundry, and flexible storage/den space. Recent improvements include a new roof and hot water tank (2020), upgraded 200-amp wiring, and a newly replaced water main from home to curb. Outside, a carport and abundant parking amplify the home’s quiet, rural charm without sacrificing its modern conveniences. This property delivers peaceful country living just minutes from everything Vernon has to offer. A rare opportunity to own a property in Bella Vista with so much potential and just minutes from beaches, amenities and recreation. Quick possession available! (id:60329)
Royal LePage Downtown Realty
1001 30 Avenue Unit# 30
Vernon, British Columbia
Enjoy the stunning view over the swimming pool and the valley beyond from the covered deck. This three-bedroom, three-bathroom townhome is perfectly situated in the desirable Inglewood 55+ community. The entry level main floor features a renovated kitchen with lovely cabinetry and includes a pantry, gas stove and solar tube for natural light. Vaulted ceiling in the living room, large primary bedroom with a nice ensuite bathroom, bedroom/office, main bathroom and laundry completes this main floor, enabling one level living if desired. The basement has a good size rec room, large bedroom, bathroom and a spacious family room, making it an ideal layout and square footage for an in-law suite or long-term basement suite. The covered patio has a peaceful ambience with the gardens and a small stream just feet away. Inglewood amenities include a clubhouse, outdoor heated swimming pool and RV parking. Pet restriction: one small cat and/or one small dog not to exceed 12"" at the shoulder. No short-term rentals allowed (id:60329)
RE/MAX Vernon
4981 5 Avenue Sw
Salmon Arm, British Columbia
Private half acre lot at the end of the road. Looking for a spacious yard within city limits? This could be the spot for you. Gentle sloping lot with space to build your dream home. City water lines on 5 AVE already. This property backs on to agricultural land with a peaceful setting. New frontage roads allow you to get to town without needing to take the highway. (id:60329)
Homelife Salmon Arm Realty.com
3300 Centennial Drive Unit# 213
Vernon, British Columbia
Located on desirable Centennial Ridge this bright East facing 2 Bdrm apartment is situated on preferred view side of building in popular Regency Court. Features new vinyl plank flooring, bright white kitchen with granite counters, crown ceiling moulding and more! Large Master suite will accommodate a king size bed and comes complete with full en-suite. Secure under ground parking and easy walk to Freshco, Shoppers Drug and vibrant Downtown core. Regency Court is anchored with a fabulous social environment & amenities including games/activity room as well as fitness centre. Simply move in! Please note all photo's with furnishings have been virtually staged! (id:60329)
Royal LePage Downtown Realty
2234 Terrero Place
West Kelowna, British Columbia
Welcome home to this stunning executive rancher, boasting breathtaking panoramic lake views from one of the community's most coveted streets. Designed with luxury in mind, this home features 4 spacious bedrooms and 3 baths, creating the ultimate retreat. The impressive main living area is highlighted by a captivating wall of windows, flooding the space with natural light and framing the gorgeous lake views. The updated kitchen is a chef's dream, featuring a large island, ample pantry storage, and sleek stainless steel appliances. Beautiful hardwood floors lead you through the main level, creating an inviting atmosphere perfect for relaxing or entertaining. The master suite is a true sanctuary, offering sweeping lake views, a spacious walk-in closet, and an ensuite bathroom with an additional vanity for convenience. This level also includes a second bedroom and a generous laundry room, adding to the home's functionality. Step outside to the expansive upper deck, equipped with modern glass railings that provide unobstructed views. Enjoy your morning coffee or unwind with evening sunsets in this serene outdoor space. The walkout lower level is perfect for leisure, featuring a spacious family room with a cozy fireplace, a large bedroom, and a full bath. A potential fourth bedroom, currently used as a media room (no window, but potential to install one), are also on this level. Located just a short walk from the Two Eagles golf course, plus, you're moments away from award-winning wineries, beaches, shopping, and more. Welcome to your new home in Sonoma Pines! **OPEN HOUSE September 28th 1:00pm-2:30pm** (id:60329)
RE/MAX Kelowna
3260 Christian Valley Road
Westbridge, British Columbia
Nestled on 5.5 acres of level land, this property features a spacious 35 by 40 shop with expansive doors and high ceilings. The well-appointed main house boasts a thoughtful layout, accompanied by two decks perfect for leisure and hosting. Admire the meticulously landscaped yard with a charming gazebo and lush gardens, creating a picturesque oasis. Revel in breathtaking mountain and valley vistas that elevate the property's allure. The separate guest house offers added versatility and value to the estate. Offering a blend of scenic views, functional amenities, and a serene ambiance, this property provides a distinctive opportunity for buyers seeking a harmonious blend of beauty and practicality. (id:60329)
Coldwell Banker Executives Realty
129 Westside Road
Invermere, British Columbia
129 Westside Road - Location, spectacular views and premium build are yours from this stunning home. You and family will be enjoying outstanding views of pastures, Toby Creek, and the Fairmont Range as your back drop, with the convenience of being a 1 minute drive to Invermere town boundaries and 2-3 minutes from downtown amenities. This is a home for the discerning buyer looking for a high quality build (2013), and special features, like 10'8 foot ceilings, a gourmet kitchen with quality cabinets and appliances in a open concept great room to take in the mountain vistas. All the essentials are on the main floor, like laundry, and Primary Bedroom / Ensuite that is a special owners retreat. The lower level gives the family room to spread out with 3 additional bedrooms and large family room. The convenience of being in town, but with lower property taxes and the feel of being on an acreage are all great reasons to check out this very special home. (id:60329)
RE/MAX Invermere
2300 Upper Bench Road
Cawston, British Columbia
Set in the heart of the picturesque Similkameen Valley, this 20-acre certified organic farm presents a rare opportunity to invest in one of BC’s most rapidly growing wine regions. Just minutes from some of Cawston’s most established wineries, the property boasts prized Class 1 vineyard soil, established plantings, a spacious 7-bedroom home, and a large shop—making it ideal for a boutique winery, orchard expansion or agri-tourism venture. Between 2022 and 2025, 4.25 acres were planted with a variety of red wine grapes, all thriving in this optimal terroir. The farm already generates revenue from approx 2 acres of mature cherry trees, plus .5 acre of apples and .25 acre of nectarines. Roughly 10 acres remain available for additional planting, offering excellent potential for a full-scale vineyard or mixed crop production. The home enjoys sweeping views and a welcoming layout with a grand staircase, well-equipped kitchen, and comfortable living areas. Upstairs includes four bedrooms and two bathrooms, while the lower level offers two cozy, self-contained suites with shared laundry—ideal for guests, staff, or rental income. A double garage adds covered parking and storage, and the large powered metal shop with concrete flooring provides ample workspace. With over 16.5 acres of highly productive, arable land and rare Class 1 soil—celebrated for its excellent drainage, rich mineral profile, and versatility—this property is among the most desirable in the entire Similkameen Valley. (id:60329)
RE/MAX Kelowna
2300 Upper Bench Road
Cawston, British Columbia
Set in the heart of the picturesque Similkameen Valley, this 20-acre certified organic farm presents a rare opportunity to invest in one of BC’s most rapidly growing wine regions. Just minutes from some of Cawston’s most established wineries, the property boasts prized Class 1 vineyard soil, established plantings, a spacious 7-bedroom home, and a large shop—making it ideal for a boutique winery, orchard expansion or agri-tourism venture. Between 2022 and 2025, 4.25 acres were planted with a variety of red wine grapes, all thriving in this optimal terroir. The farm already generates revenue from approx 2 acres of mature cherry trees, plus .5 acre of apples and .25 acre of nectarines. Roughly 10 acres remain available for additional planting, offering excellent potential for a full-scale vineyard or mixed crop production. The home enjoys sweeping views and a welcoming layout with a grand staircase, well-equipped kitchen, and comfortable living areas. Upstairs includes four bedrooms and two bathrooms, while the lower level offers two cozy, self-contained suites with shared laundry—ideal for guests, staff, or rental income. A double garage adds covered parking and storage, and the large powered metal shop with concrete flooring provides ample workspace. With over 16.5 acres of highly productive, arable land and rare Class 1 soil—celebrated for its excellent drainage, rich mineral profile, and versatility—this property is among the most desirable in the entire Similkameen Valley. (id:60329)
RE/MAX Kelowna
3 Pluto Drive Unit# 3p
Kamloops, British Columbia
Looking for a project where most of the major updates are already complete? This 2-bedroom, 1-bathroom home (738 sq. ft.) is the perfect chance to add your personal touch without taking on all the heavy lifting. Recent upgrades include a new furnace and central A/C, electrical seal certification, updated flooring, paint, baseboards, and trim, a fully renovated bathroom, modern pot lighting, newer windows, and durable Hardie Plank siding with metal roofing over part of the home and aluminum skirting. With much of the hard work already done, this home is ideal if you’re seeking an affordable place to call your own and enjoy finishing it with your own style and flair. Located in a quiet 55+ senior park in central Kamloops, close to shopping, services, and other amenities. No pets or rentals permitted Conventional financing not available (park does not sign bank assignment site leases) A great opportunity to create something special — just waiting for its next owner! (id:60329)
Brendan Shaw Real Estate Ltd.
13271 Apex Lane
Lake Country, British Columbia
Unmatched privacy, sweeping views & direct access to nature—this residence at The Lakes is truly one-of-a-kind. Set on a no-thru road with absolutely no traffic, only one neighbour & space for 8+ vehicles, it’s a retreat designed for both relaxation & entertaining. From sunrise over the mountains to twinkling town lights at night, the panoramic views stretch across Lake Country, the lakes, orchards & rolling hills. The backyard has been recently fenced, offering room for a private pool & is wired for a hot tub. Backing onto 10 acres of parkland with access to the Spion Kop trail system, adventure is quite literally at your back door. Inside, craftsmanship shines—custom wood beams, built-ins & timeless millwork provide warmth & character throughout. The main level boasts a chef’s kitchen with granite counters, stainless appliances & walk-in pantry, seamlessly open to the dining & living areas where floor-to-ceiling windows capture the views. The primary suite is a peaceful escape with a spa-inspired ensuite featuring heated floors. The lower walk-out level is designed for family living, offering a spacious recreation room, two bedrooms, a full bath & direct access to the covered patio & yard. Extensive landscape upgrades include a tranquil running stream, ornamental fencing & expanded parking areas. Hot water on demand ensures comfort & efficiency year-round. A rare offering that balances natural beauty with refined living—this is where Okanagan lifestyle dreams come true. (id:60329)
RE/MAX Kelowna - Stone Sisters
3257 Juniper Drive
Naramata, British Columbia
OPEN HOUSE SAT. SEPT. 27TH 10:30AM-12NOON. Your Naramata Bench Escape - discover a private retreat surrounded by acres of conservation land, set above the Village of Naramata with views of Okanagan Lake. This 4bdrm, 4bthrm home offers 3,213 sqft. of thoughtfully designed living space. The main level welcomes you with a dramatic foyer leading into a sunken living room with gas fireplace & updated flooring set a warm, inviting tone. A formal dining room & a bright, well equipped kitchen with wall oven, new induction cooktop, new fridge, porcelain countertops, & walk-in pantry making both everyday meals & entertaining effortless. A spacious family room with a 2nd fireplace sits just off the kitchen. Upstairs, the primary suite feels like a retreat: cozy fireplace, walk-in closet, spa-inspired ensuite showcasing beautiful views of Okanagan Lake & a private terrace. Two additional bedrooms each enjoy their own bathrooms, while a flexible den could serve as a 4th bedroom or office. The backyard features a gazebo-covered patio, gas BBQ hookup, & the gentle sound of a seasonal creek. Fruit trees, privacy fencing, & generous outdoor space invite you to relax or garden at your leisure. Large double garage, proximity to the KVR trail, & minutes from beaches & wineries, this property is in one of the South Okanagan’s most desirable settings. Total sq.ft. calculations are based on the exterior dimensions of the building at each floor level & inc. all interior walls & must be verified by the buyer if deemed important. (id:60329)
Chamberlain Property Group
3001 Scenic Ridge Drive
West Kelowna, British Columbia
Check out this brand new no-step rancher located on a quiet cul-de-sac in peaceful Smith Creek with a low-maintenance yard, just a 5-minute drive to all the amenities of West Kelowna! This 1800 square foot 3 bed / 2 bath bungalow boasts quality craftsmanship throughout, energy efficient construction including a heat pump, open concept with island kitchen, built-in speakers, SS appliance package, hardwood and tile, with a modern and contemporary vibe in every room. This fantastic townhome alternative is ideal for empty nesters or retirees. It includes a lovely and private patio area, LED pot lights, quartz countertops, soft-close cabinetry and a beautiful master bedroom with luxurious tiled 5PCE ensuite and walk-in closet. GST applicable. PTT Exempt. (id:60329)
RE/MAX Kelowna
1755 Marona Court
Kelowna, British Columbia
Fantastic Glenmore residence with sweeping views of Okanagan Lake, the city, and surrounding mountains. Set in a quiet, family-friendly neighbourhood just minutes from downtown Kelowna, parks, trails, and schools, this home blends comfort, functionality with breathtaking scenery. The main level showcases soaring ceilings, arched entryways, and a striking stone fireplace feature wall in the living room, framed by oversized windows. A bright kitchen with shaker style cabinetry, raised breakfast bar, and the lakeview dining area flows seamlessly onto a full-length deck—perfect for al fresco dining and evening sunsets. The primary suite is a private retreat with direct deck access, a spacious walk-in closet, and a spa-inspired ensuite with soaker tub and glass shower. Upstairs, a loft-style family room and guest suite capture stunning vistas, while the walkout lower level offers a large recreation room with fireplace, wet bar, and access to a covered patio. Two additional bedrooms, a full bath, and abundant storage complete this floor. The tiered backyard offers mature landscaping, rockwork, and a flat grassy area, ideal for play or gardening. A double garage with epoxy floors and extra driveway parking adds practicality. This home delivers exceptional Okanagan living—where sparkling city lights meet tranquil mountain and lake views. (id:60329)
Unison Jane Hoffman Realty
5165 Trepanier Bench Road Unit# 205
Peachland, British Columbia
This 3,600+ sq. ft. home in the Lake View Villas community offers 4 bedrooms, 4 bathrooms, and panoramic lake views throughout the home and spanning across multiple outdoor living spaces. Inside, the open layout features granite countertops, stainless steel appliances, hardwood floors, and a real wood-burning fireplace. Select areas of the home, including the primary bathrooms, feature in-floor heating for added comfort, and a HEPA/steam filter system ensures excellent air quality. A surround sound system, hot water on demand, and a security system are also included. The primary suite boasts a large walk-in closet, spacious ensuite, and private deck access. A temperature-controlled wine cellar holds up to 1,000 bottles, adding to the home’s appeal. Outdoor living is maximized with a main deck that spans the entire home, an automatic awning, a new hot tub, and multiple patios designed to take in the views. Raised garden beds provide space to grow without the upkeep, and with minimal yard work required, this is a truly low-maintenance property that allows you to spend more time enjoying everything the Okanagan has to offer. The double car garage has plenty of storage space and includes automatic car lift for the car enthusiast. Residents of Lake View Villas enjoy low strata fees, a community clubhouse, gym area and more. With quality construction, modern comfort, and a lock-and-leave lifestyle, this home is an ideal opportunity in a sought-after lake view community. (id:60329)
Royal LePage Kelowna
8121 Birchwood Drive
Trail, British Columbia
Welcome to Birchwood Drive this luxury detached home in one of Trail’s most desirable neighbourhoods. Designed with both comfort and elegance in mind, this residence offers exceptional and endless views of the valley including the Columbia River and Red Mountain. The main floor showcases engineered hardwood flooring and an open concept layout with vaulted ceilings, that flows seamlessly from the kitchen to the dining and living areas, creating the perfect space for entertaining or relaxing with family. On the main level, you’ll find spacious bedrooms, including a luxurious primary suite, while the lower level provides additional living space with flexibility for a guest room, office, or recreation area. Step outside to a private fenced backyard that backs onto green space, offering peace and privacy with the bonus of lane access. Two decks plus a private back yard patio provide plenty of outdoor living options, from morning coffee to evening sunsets. Built in 2018, and looks barely lived in, this modern home combines high-end finishes with thoughtful design, making it an ideal choice for families or anyone seeking a blend of style, function, and location. This is priced well BELOW ASSESSED VALUE Call your Realtor today. This home won’t last! (id:60329)
Century 21 Assurance Realty Ltd.
1180 Ray Road
Kelowna, British Columbia
Welcome to this beautifully situated 4 bed, 3 bath rancher with basement in scenic Black Mountain. The main floor features a spacious primary bedroom, bright, open-concept living, and a new expansive deck perfect for taking in panoramic views of the valley and lake. Downstairs offers two additional bedrooms and versatile space for guests or family. The sloping lot extends down the hill making it ideal for your landscaping dreams, garden beds, or creative outdoor ideas. Soak in the afternoon sun, enjoy the peaceful setting, and make this view-filled property your own! (id:60329)
Royal LePage Kelowna
1681 9 Street Se
Salmon Arm, British Columbia
This new lakeview home, crafted by Edge Craft Construction, is located in the new ""Ridge at Hillcrest"" development. With 3 spacious bedrooms, this 1,600 plus square foot main level offers open concept living with plenty of natural light. The full unfinished basement provides many options whether you're looking to add extra bedrooms or create a legal basement suite, bringing the total living space to over 3,200 square feet. The main floor will be finished to the highest standards, featuring 9' ceilings throughout, a custom kitchen with solid surface countertops, and large, covered lakeview deck. Large windows flood the home with light, and the master suite includes a walk-in closet and a luxurious full ensuite. Outside, you'll appreciate the durability of hardi-board siding, a concrete driveway, and a double garage. This home offers the perfect combination of modern design, functionality, and an incredible location! (id:60329)
RE/MAX Shuswap Realty
2710 Allenby Way Unit# 55
Vernon, British Columbia
Welcome to GRACELANDS! Ideally located in the Okanagan Landing area of the City of Vernon. Away from traffic but just blocks from shopping and services! Walking/biking trail to pickleball courts and Kin Beach! Designed for those over 55 who want low maintenance to enjoy the Okanagan lifestyle or travel without compromising on space! Clubhouse and limited RV parking. The level entry main floor offers spacious eat-in kitchen that opens to your private, covered patio and lawns! East facing so you can enjoy the mornings and avoid the afternoon heat! Living/dining with bay window and gas fireplace, primary suite with walk-in closet and ensuite with seated shower. Second bedroom/den and second bath with tub/shower. Full laundry with cabinets doubles as casual entrance from the double garage complete with built-in workbench! shower. The lower level awaits family and guests with generous bedroom, bath with shower, office and really spacious entertainment room! Low monthly strata fees and Quick possession! (id:60329)
RE/MAX Priscilla
4472 Power Road
Barriere, British Columbia
Modern Design Meets Elegance: Step into this stunning open-concept 3 bedroom + Den home, boasting sleek modern finishes and soaring vaulted ceilings (approx. 14-15 feet) in the main living area. Enjoy the luxury of 9-foot ceilings throughout the home and generously sized bedrooms that cater to comfort and relaxation. The large custom kitchen, featuring exquisite concrete countertops, is perfect for culinary enthusiasts and entertaining guests. The fully fenced and landscaped private yard is complete with underground sprinklers, making outdoor maintenance a breeze. Outfitted with Low E windows, argon insulation, and Sun Stop tint, this home keeps cool in the summer while reducing energy costs. Just 5 years old, this property is turnkey and offers modern comforts in a well-established setting just minutes from all town amenities. (id:60329)
Royal LePage Westwin (Barriere)
602 Lakeshore Drive Unit# 201
Penticton, British Columbia
Live your best life at Legacy on Lakeshore, where luxury, serenity, and nature are seamlessly harmonized with an indoor-outdoor living style that is second to none. Located at 602 Lakeshore Drive, across from the shores of majestic Okanagan Lake, the breathtaking views are yours to soak in as life flows from luxury to lakefront through your 17 foot wide sliding balcony door. For the chef, there is a large kitchen with a full complement of Fisher & Paykel appliances, gas stove, a waterfall island, quartz countertops, and a wine cooler. This 3 bedroom home offers 2 beautifully appointed bedrooms with en-suites plus a third bedroom and full main area bathroom. Carefully crafted to maintain a single-family home feeling, create your own sanctuary with 10 foot high ceilings, fireplace, luxury finishes, and natural elegance. Whether you are looking for a year round home, or a place to escape and unwind, Legacy puts you in the heart of the South Okanagan Valley and everything it has to offer. Make the one hour trip north to Kelowna’s international airport or hop on a flight from Penticton’s local airport. For the outdoor enthusiast, there is golfing, fishing, rock climbing, road or mountain biking, hiking, or a casual stroll along the lake or up the KVR. Enjoy world class wineries and Penticton’s vibrant craft brewery scene. With everything Penticton has to offer at its doorstep, Legacy on Lakeshore is more than a home, it’s a lifestyle. All msmtss approx. GST applicable. Photos rep 202. (id:60329)
Engel & Volkers South Okanagan
602 Lakeshore Drive Unit# 202
Penticton, British Columbia
Live your best life at Legacy on Lakeshore, where luxury, serenity, and nature are seamlessly harmonized with an indoor-outdoor living style that is second to none. Located at 602 Lakeshore Drive, across from the shores of majestic Okanagan Lake, the breathtaking views are yours to soak in as life flows from luxury to lakefront through your 17 foot wide sliding balcony door. For the chef, there is a large kitchen with a full complement of Fisher & Paykel appliances, gas stove, a waterfall island, quartz countertops, and a wine cooler. This 3 bedroom home offers 2 beautifully appointed bedrooms with en-suites plus a third bedroom and full main area bathroom. Carefully crafted to maintain a single-family home feeling, create your own sanctuary with 10 foot high ceilings, fireplace, luxury finishes, and natural elegance. Whether you are looking for a year round home, or a place to escape and unwind, Legacy puts you in the heart of the South Okanagan Valley and everything it has to offer. Make the one hour trip north to Kelowna’s international airport or hop on a flight from Penticton’s local airport. For the outdoor enthusiast, there is golfing, fishing, rock climbing, road or mountain biking, hiking, or a casual stroll along the lake or up the KVR. Enjoy world class wineries and Penticton’s vibrant craft brewery scene. With everything Penticton has to offer at its doorstep, Legacy on Lakeshore is more than a home, it’s a lifestyle. All measurements approx. GST applicable. (id:60329)
Engel & Volkers South Okanagan
262 Kinney Avenue Unit# 101
Penticton, British Columbia
This elegant 1,621 sq ft ground floor condo is located on the North East corner of Graystone Terraces. Enjoy the comfortable size and open design offering ample natural light and extra storage. The massive master bedroom with walk through closet to the three piece en-suite accesses the sunroom and deck with outdoor living space. There is plenty of room for your guests with a second bedroom and cozy large den. The adjoining kitchen, dining room, and living area make for great entertaining. This is a quality complex situated close to Cherry Lane Mall with nicely landscaped grounds, a covered parking stall, a large exterior storage room with power, RV parking, and a common social room. 55+, no pets and no rentals. Measurements taken from i-Guide. Call listing agent today for a viewing. (id:60329)
RE/MAX Penticton Realty
240 Larkspur Street Unit# 103
Kamloops, British Columbia
952 sq foot warehouse space available, no plumbing or washroom is available in this unit, parking available on site. 1904/mth plus utilities. Base rent $17.00 NNN $7.00 for 2025 24 x 952 = 22848 annually or 1904.00 per month. (id:60329)
RE/MAX Real Estate (Kamloops)
4 Sunset Lane
Fernie, British Columbia
Discover this luxurious mountain retreat in The Cedars - a beautiful property that blends comfort and technology with exceptional design. The main house offers 3667 sqft of living space with 4 beds, 4.5 baths, and a seamless flow between indoor and outdoor spaces. A 2-bed, 863 sqft suite with private entrance provides extra space for guests or rental income. The living areas feature breathtaking mountain views, high ceilings, and in-floor heating throughout. Cozy up by the fireplace or enjoy the large, sunny deck prewired for a hot tub and equipped with an outdoor BBQ kitchen. The chefs kitchen boasts quartz countertops, high-end appliances, and a butler's kitchen with large pantry. Downstairs includes an office, powder room, and boot room with direct access to the garage. Upstairs, the master bedroom offers an ensuite, sauna, and patio doors onto the sunny deck. Two additional large bedrooms feature ensuites and deck access. A fourth bedroom, bathroom, laundry room, and gym area complete the 2nd floor. This energy-efficient smart home is powered by a central system controlling lighting, heating/AC, security, and a 6-zone music system. The heated triple garage includes an EV charger. Above the garage, the 2-bed, 1-bath suite with full kitchen and laundry can serve as a rental unit. Enjoy direct access to Nordic skiing, hiking, and biking, just minutes from Provincial Park, the amenities of downtown Fernie and the ski hill. Contact your Realtor today to schedule a viewing! (id:60329)
Exp Realty (Fernie)
15 Park Place Place Unit# 341
Osoyoos, British Columbia
Discover Your South Okanagan Getaway – Unit 341 at Watermark Beach Resort! This fully furnished 1-bedroom suite is the perfect fusion of relaxation, modern style, and investment opportunity. Located on the third floor, it offers picturesque views of Osoyoos Lake and the surrounding mountains. Inside, you'll find a thoughtfully designed open-concept layout, quality stone countertops, stainless steel appliances, and tasteful décor throughout. Step onto your private balcony and bask in the Okanagan sunshine, or enjoy the extensive resort amenities, including an outdoor pool, two hot tubs, a steam room, fitness centre, on-site restaurant, spa, and a scenic lakefront walking path. Professionally managed with a rental pool for effortless income generation, this unit is zoned for short-term recreational use—ideal for vacationers, investors, or anyone looking for a turnkey, low-maintenance lakefront lifestyle. Just bring your suitcase—everything else is ready for you! (id:60329)
RE/MAX Realty Solutions
55 Mountview Road
Cranbrook, British Columbia
A multi-generational estate - just minutes from City Limits on 6.62 acres, backing onto Rails to Trails and in the Fire Protection Area. Drive through the gate and you are greeted by a winding driveway leading you to your 2925 sq ft magnificent 4 bedroom, 3 bath home plus 2 fully self sufficient guest houses. Both have 2 bedrooms, sundecks and laundry facilities. Plus, a 1250 sq ft double garage/shop with 1250 sq ft on the second floor for a get away rec room. Garage is forced air heated and has a 100 amp service. The enchanting landscaping boasts a gazebo/deck overlooking a bubbling swimming pond and an elaborate children's play area as just some of the features. (id:60329)
RE/MAX Blue Sky Realty
70 Waterside Road
Enderby, British Columbia
Live the Okanagan dream on this rare 9.14-acre riverfront vineyard estate in the heart of Enderby. With over 500 feet of Shuswap River frontage, breathtaking views of the Enderby Cliffs, and unmatched versatility, this property offers more than just a home—it offers a lifestyle and a business opportunity all in one. The main residence spans 4,500+ sq. ft., featuring 5 bedrooms + den, 3 baths, a chef’s kitchen with a commercial gas range, expansive living spaces, and a screened-in patio with outdoor kitchen. A new 36’x40’ insulated shop, coverall barn, and fully fenced paddocks make it ideal for horses, cattle, or hobby farming. In addition, a ~2,600 sq. ft. insulated secondary building currently operates as a winery, brewery, and event space—complete with food service facilities, tasting room, and a brand-new covered patio perfect for live music and weddings. This building can also be easily converted into a second full residence, offering multi-generational living or rental options. The land is fully irrigated with 6.5 acres planted to red and white varietals plus abundant fruit trees, asparagus, corn fields, and more—perfect for a farm-to-table venture or farm stand. Buyers also have the opportunity to purchase an established beverage company already distributed in liquor stores across BC, adding tremendous value for those seeking an agri-business expansion. With licences in place, the property is also a lucrative wedding and event destination, offering multiple revenue streams. Whether you’re envisioning a private family retreat, a thriving vineyard and event destination, or a legacy estate to build on for generations, this is a turnkey agri-business with expansion potential! (id:60329)
Vantage West Realty Inc.
772 Rutland Road N Unit# 104
Kelowna, British Columbia
Live in History at The Legacy! Step into a rare piece of Kelowna’s heritage with one of only eight remarkable residences in this boutique community. Originally built in 1913 and thoughtfully converted into residences in 2007, The Legacy offers a quiet, exclusive atmosphere unlike typical condo living found in the Okanagan. Unique features like exposed brick walls and striking wood beams highlight its character, while modern design and finishes ensure everyday comfort. This ground-level access home offers a generous, well designed layout with an easy flow throughout. The kitchen is equipped with recently upgraded black stainless steel appliances and live edge counter tops, while the spacious primary bedroom connects directly to a full ensuite bathroom. A large den easily serves as a second bedroom or a home office, and a full laundry room with an extra storage makes the home as practical as it is stylish. Additional conveniences include 2 dedicated parking stalls (one comes with the unit and the 2nd is rented for $20 a month) and a secure oversized storage locker. Perfectly located in the heart of Rutland, you’re just steps from public transit, local shops, and daily amenities. Parents will appreciate the short walk to Rutland Elementary, Middle, and Secondary Schools, plus all the nearby parks, sports fields, shopping and amenities. This home blends history, character, and convenience in an exceptionally rare offering. (id:60329)
Vantage West Realty Inc.
2070 Summit Drive Unit# 511
Panorama, British Columbia
Welcome to Unit 511; The best 3-bedroom penthouse in Panorama’s Upper Village! This stunning top-floor condo in 1000 Peaks Summit is truly one-of-a-kind. Fully renovated with exceptional taste, unit 511 features vaulted ceilings, a modern open-concept layout, and breathtaking mountain views — all while offering a sense of privacy and tranquility in the heart of the Village. Enjoy the convenience of in-suite laundry, underground parking, and ski lockers, along with access to the private building hot tub or the nearby large hot tubs and pools just steps away. In summer, the green space below is perfect for lawn games; in winter, it transforms into a charming skating rink. The condo comes fully furnished and completely turnkey — just pack your ski gear and settle in. Whether you're looking for the ultimate basecamp for adventure or a high-end mountain retreat, this property checks every box. Opportunities like this are rare, don’t miss your chance to own one of the best spots in Panorama. (id:60329)
Maxwell Rockies Realty
14812 Victoria Road N
Summerland, British Columbia
FLAT level lot centrally located in beautiful Summerland. At one time it was zoned residential and was switched to institutional. All services are at lot line. (id:60329)
Chamberlain Property Group
10103 13 Street
Dawson Creek, British Columbia
Office with all you need for lease; 1695 square feet, parking, ground level, winter entry way, reception area, offices, board room, kitchen, easy access bathroom and it’s a great location across from city hall and the RCMP. Price $15.75 per SF triple net. (id:60329)
RE/MAX Dawson Creek Realty
4127 Highway 3 Highway
Rock Creek, British Columbia
This historic former schoolhouse, perfectly situated at the junction of Highway 3 and Highway33 in Rock Creek, BC. Boasting no zoning and two separately titled 50' x120' lots, this property offers endless possibilities for your business ventures. Currently, two tenants occupy both the front and back sections on a month to month basis. Whether you choose to continue renting out the space or bring your own vision to life, this charming community landmark is full of potential and ready for its next chapter. Contact your realtor today for more details or to schedule a viewing! (id:60329)
Coldwell Banker Executives Realty
443 Reighmount Drive
Kamloops, British Columbia
Welcome to this fully finished rancher with basement, set on a generous ½ acre lot in the sought-after family community of Rayleigh. Offering plenty of space inside and out, this property combines comfort, function, and future potential with room for parking, backyard access, and the option to build a shop or expand your outdoor living. The 1,460 sq.ft. main floor features a welcoming living room, dining area, and kitchen with centre island, eating bar, and bright nook. Patio doors open to a large, covered sundeck—perfect for gatherings and relaxing while enjoying the private setting. Originally designed as a 3-bedroom home, the main level has been reconfigured to allow for a larger laundry room. The spacious primary suite stands out with a brand-new spa-inspired ensuite that boasts a walk-in shower and separate soaker tub, creating the ultimate retreat. A 4-piece main bath and convenient mudroom leading to the double garage complete this level. The fully finished basement offers impressive flexibility with two additional bedrooms, a 3-piece bathroom, large home gym, and plenty of storage space. This layout is ideal for families needing extra room, or those who enjoy hosting overnight guests. Updates include a 3-year-old roof, 7-year-old furnace, 1-year-old hot water tank, and some upgraded windows, ensuring peace of mind for years to come. The expansive, fenced yard provides privacy, play space, and easy access to the back, while the property itself borders a horse pasture for a unique, scenic backdrop. (id:60329)
RE/MAX Real Estate (Kamloops)
3945 Saunders Road
Passmore, British Columbia
This stunning 10.45-acre property in Passmore is the great canvas for whatever you can dream up. With no zoning restrictions, your imagination is the only limit—whether you're envisioning a peaceful retreat with tiny homes, a collection of Airbnb cabins, or your dream home overlooking the valley. It’s private, peaceful, and surrounded by nature and wildlife, with amazing starry skies at night. Plenty of tree clearing has already taken place to make space for a few build sites to get you started. There’s no water, power, or sewer yet, but power can be brought in from Saunders Road, and there’s already an approved septic design on file. There is even a 12x20 shed you could temporarily occupy while you make your dreams come true! The Slocan river is nearby for summer floats or white water rafting, plus the rail trail and Valhalla Park are close for more outdoor adventures. This lot is only about 25 minutes from Nelson, 35 from Castlegar, and just 5 km to groceries and services in Slocan Park. Whether you’re thinking of an off-grid getaway or long-term living, this is a rare opportunity to own un-zoned land in one of the most beautiful corners of the West Kootenays. Call your agent to view! (id:60329)
Coldwell Banker Executives Realty
517 3a Avenue Nw
Nakusp, British Columbia
Visit REALTOR website for additional information. Tucked away on a quiet street in Nakusp, this beautifully updated family home is undergoing impressive renovations both inside & out. Inside, the home offers spacious living across all levels, enhanced by large windows that fill the rooms with natural light. The generous kitchen is a standout, complete with new cabinetry, a central island with cooktop, & built-in oven—ideal for cooking and entertaining. Bamboo countertops accent the kitchen perfectly. The main floor includes three comfortable bedrooms, while the finished basement features a private suite with a cozy kitchenette, a large bathroom, laundry area, and an oversized bedroom—ideal for guests, extended family, or rental potential. Whether you're a growing family or a couple looking for a new home, this home is move-in ready and full of potential. (id:60329)
Pg Direct Realty Ltd.
139 Track Street Street E
Revelstoke, British Columbia
Welcome to 139 Track Street East; This spacious, ranch-style home with a full walk-up/out basement sits on an ultra-private lot in the heart of Revelstoke, offering rare functionality and room to grow. Meticulously maintained, this 4bdrm, 3 bath layout features bright, airy living spaces with skylights and numerous thoughtful upgrades for everyday comfort. Step outside to a generous semi-covered deck, ideal for relaxing or entertaining. Major systems are in place, including efficient air conditioning and a state-of-the-art home security camera system. The lower level offers direct access to a triple-plus, 3-automatic door garage, a handyperson’s dream with large workshop and storage areas. The walk-out basement offers great flexibility, with a large living area that includes a 2nd fridge, countertop, sink, and cupboard space. An excellent foundation for finishing a summer kitchen or creating a secondary suite. The backyard is private and peaceful, perfectly positioned to capture panoramic mountain views & nicely landscaped with yard hedge providing noise reduction and windbreaks; neatly bordered garden area, garden shed and outside living space. A short stroll brings you to downtown Revelstoke, where you'll enjoy easy access to local pubs, restaurants, shops, and amenities. Enjoy year-round comfort with efficient AC and take in the panoramic views from the expansive semi-covered deck. Privacy, functionality, and convenience in one exceptional package on .36 of an acre. (id:60329)
RE/MAX Revelstoke Realty
13980 Ponderosa Way
Coldstream, British Columbia
A rare opportunity to own a true luxury retreat on the shimmering turquoise waters of world-renowned Kalamalka Lake. This exquisite 7 bedroom, 6 bathroom residence combines timeless elegance with modern sophistication, offering incredible lake views from almost every room. Designed for both grand entertaining and relaxed family living, the home features a gourmet chef’s kitchen with a massive island, seamlessly flowing into bright and spacious living areas that showcase the unparalleled beauty of the lake and mountains beyond. Step outside to the expansive deck, perfect for hosting sunset dinners or simply soaking in the serenity of your private paradise. A funicular carries you to the water’s edge, where a brand-new dock with steel pilings, composite decking, and boat lift awaits in deep, crystal-clear water. The rare lakeside beach house adds a touch of exclusivity, complete with fridge, sink, and bathroom for the ultimate in waterfront convenience. Beyond the water, enjoy a private putting green, creating yet another space for family and friends to gather and play. Inside, the lower level is designed for leisure, featuring a vibrant games room, while the spacious bedrooms offer restful retreats for all. With its perfect blend of luxury, privacy, and lifestyle, this home captures the very essence of Okanagan living at its finest. (id:60329)
Royal LePage Kelowna
3602 Kamloops Vernon Highway
Monte Lake, British Columbia
Country Living in comfort on 6.23 acres across 2 titles. Just 20 mins from Kamloops. Updated home feats warm country-style kitchen w/ quartz & butcher block countertops, SS appliances, farmhouse sink & a gas stove. The kitchen flows seamlessly into cozy living area w/ wood-burning stove. Spacious laundry rm w/ updated WD, fully reno 5-piece bthrm & versatile office/additional bdrm complete main. Upstairs, large family rec rm w/ access to sun deck, along w/ 3-piece bthrm & 3 bdrms. Generous primary w/ walk-in closet. Step outside to private retreat. The fully fenced yard is beautifully landscaped, offering stunning views in every direction. Covered deck w/ pergola sets the scene for outdoor dining/relaxing while raised garden beds greenhouse & fruit trees make it easy to grow produce. A large fire pit for entertaining. Paxton Creek gently winds through back of property. Main area fully irrigated + 4 pastures featuring pipe stands providing added water supply for irrigation ideal for horses/hobby farming. Storage/utility are well-covered w/ large double garage, multiple outbuildings, wd shed & cold storage. Additional feat: updated plumbing, 200-amp, water filtration system w/ new pressure tank, new HW tank & Hardie plank siding. Crown land access & nearby Monte Lake renowned for Kokanee fishing. Close to Eagle Point/Rivershore Golf Courses. 45 Ft Well produces lots of water - 8 GPM. Septic tank recently pumped. (id:60329)
RE/MAX Real Estate (Kamloops)
2444 York Avenue Unit# 8
Armstrong, British Columbia
Golf-enthusiasts take notice, this fabulous 4-bedroom rancher & den w/basement boasts a superb location within the desirable Royal York Estates community, walking distance from town amenities, and a mere 30 minutes from Silverstar. The home itself offers a breathtaking open-concept interior, drenched in natural light with large windows and inspiring Mountain views. Vaulted ceilings span overhead and gleaming laminate flooring underfoot. A generously sized gourmet kitchen awaits with copious shaker cabinetry, quartz countertops, oversized center island, and a large walk-in pantry. Entertaining is a breeze within the expansive dining and living areas, where a handsome gas fireplace adds warmth and ambiance. From the dining room, step out onto the attached southwest-facing covered deck, complete with sit up breakfast bar and steps to the patio, where the working hot tub awaits. French doors lead into the master bedroom suite, where a large walk-in closet and spa-like ensuite bathroom offer the ultimate retreat. Below the main floor, the finished basement level has been outfitted with high ceilings and multiple spacious bedrooms with generous closet storage. An expansive family room, cold storage room, and well-appointed full hall bathroom complete the space. Outside, the oversized 3-car garage boasts 12-foot ceilings and 10-foot doors, making it the ideal space for all your toys. Leafguard system with a lifetime warranty included. Come see everything this ideally located home with abundant space can offer you today. (id:60329)
RE/MAX Vernon Salt Fowler
1908 12th Street S
Cranbrook, British Columbia
Experience the perfect blend of style, space, and stunning mountain views in this 5-bedroom, 3-bath home overlooking Fisher Peak and the Purcells! Designed for family living, the main floor boasts an open-concept kitchen with brand-new stove & dishwasher, L-shaped island, pantry, and stainless appliances, flowing seamlessly into bright living and dining areas with like new laminate flooring. Upstairs, enjoy spacious bedrooms, a full bath, and a dreamy primary suite with deck access, generous storage, and a 4-pce ensuite. The mudroom with sink leads to the oversized garage with high ceilings, shelving, man door & central vac. The fully finished walkout basement impresses with a separate entrance allowing for potential for a mother-in-law suite, family room with double-sided gas fireplace, large bedroom that fits a king, 4-pce bath, wine cellar, office/bedroom, and plumbing for a sink/wet bar. The entertainment system stays, the basement is fully wired for sound! Outside is a private paradise with RV parking, pad with electrical for a shed, smart sprinkler system, deck with stairs to a brick patio, paved alley, wired for outdoor speakers, and brick walkways wrapping the home. With a new hot water tank and unmatched views, this home is move-in ready and made to impress! (id:60329)
RE/MAX Blue Sky Realty
4061 Santa Road
Scotch Creek, British Columbia
Welcome to this beautifully maintained and thoughtfully updated 3-bedroom, 2-bathroom home located in the vibrant lakeside community of Scotch Creek. Perfectly situated close to all the local amenities—including the Social District, Raven Coffee Shop, grocery and drug stores—this home offers both comfort and convenience in equal measure. Step inside and enjoy a spacious, open-concept living area featuring a cozy wood-burning fireplace, a large kitchen island perfect for entertaining, and abundant natural light from skylights throughout. The screened-in sunroom provides a peaceful retreat for morning coffee or evening relaxation, while the wood stove adds warmth and charm on cooler nights. Recent upgrades include: New hot water tank (2020), New plumbing throughout (2025), Two-zone heat pump (2024), Water softener & filtration system (2024) The home also features a central vacuum system, a large ensuite bathroom with jetted tub, and a basement with roughed-in plumbing—ready for your finishing touches, including a potential third bathroom. Outside, enjoy your own private oasis with a fire pit, outdoor tub and shower, and easy access to nearby parks including Shuswap Lake Provincial Park, Rose Clifford Park, and Imai Park—plus the beach just minutes away. Whether you're looking for a year-round residence or a seasonal escape, this home offers the perfect blend of indoor comfort and outdoor lifestyle. Don’t miss this opportunity to own a slice of paradise in Scotch Creek (id:60329)
Century 21 Lakeside Realty Ltd.
