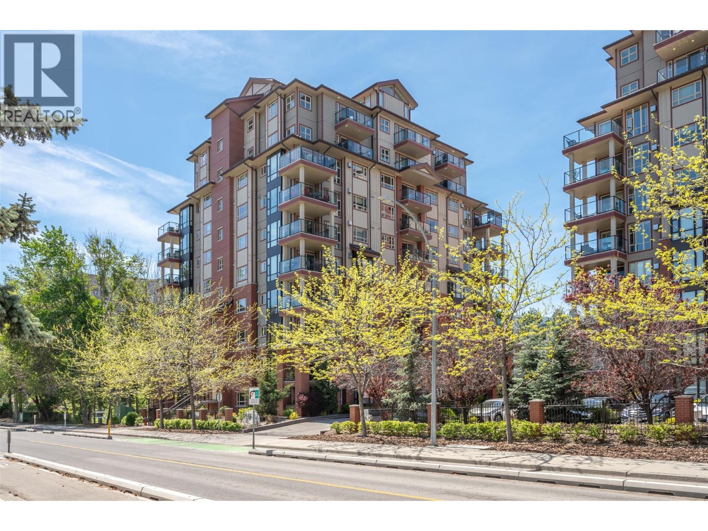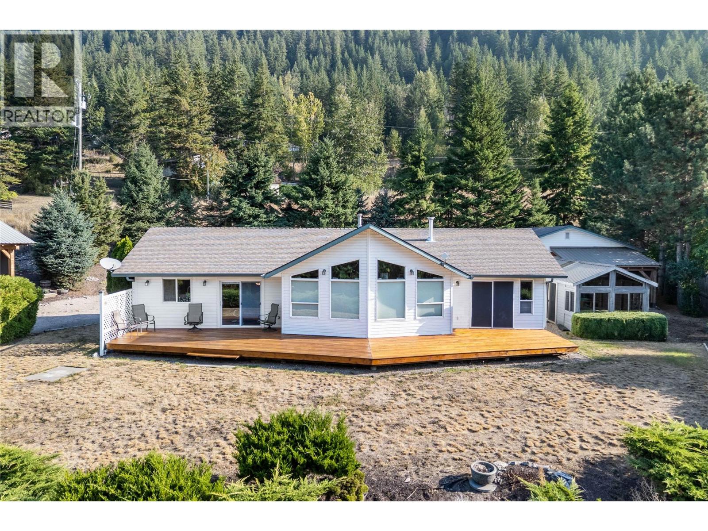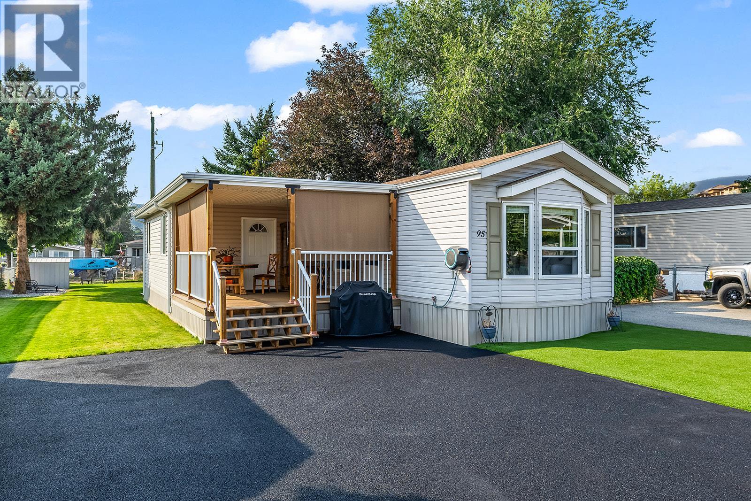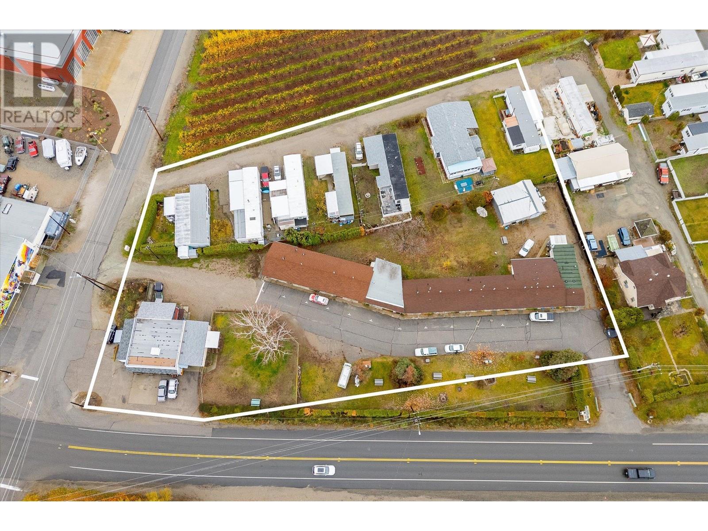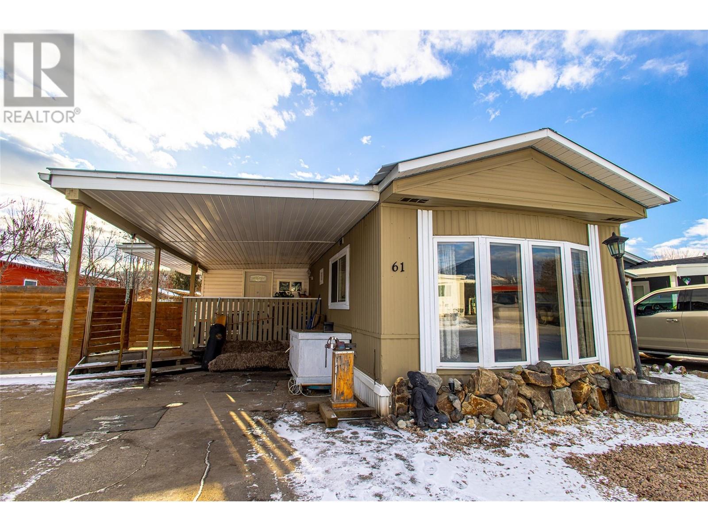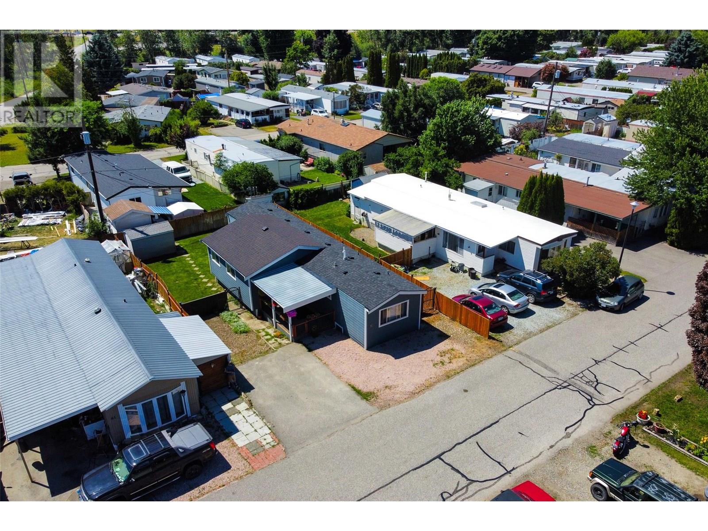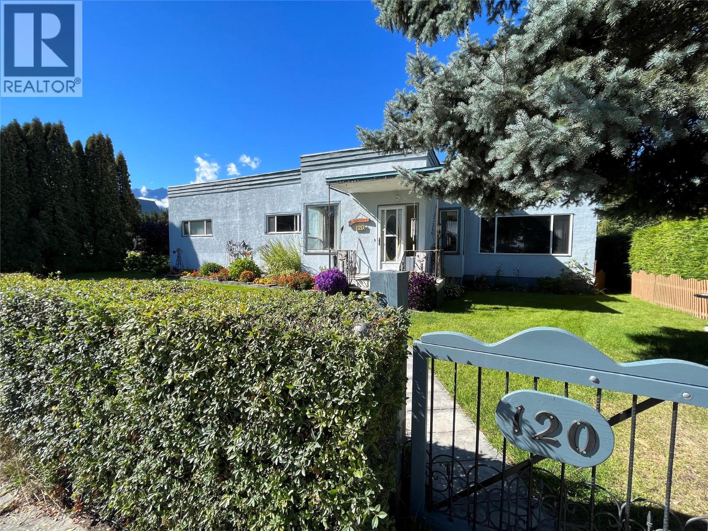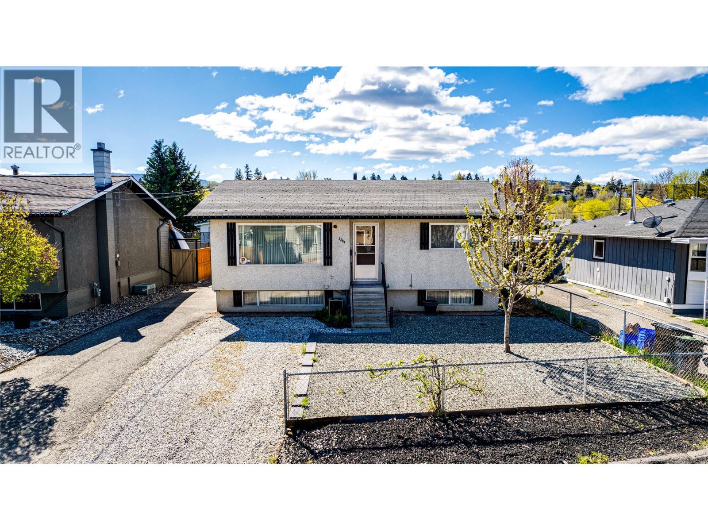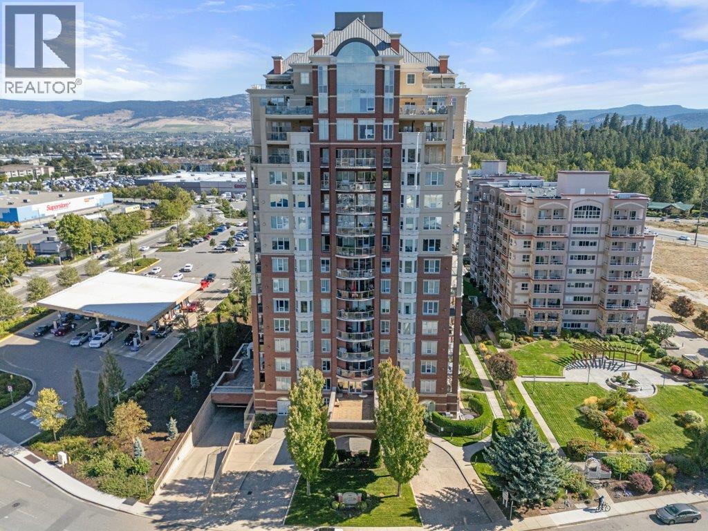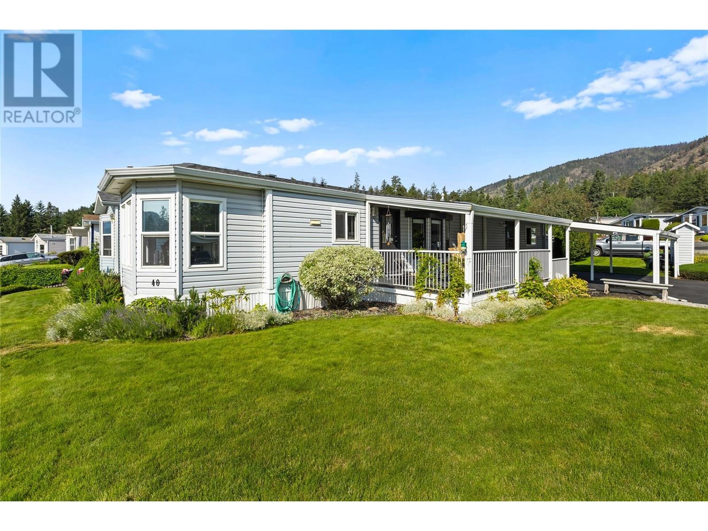2125 Atkinson Street Unit# 603
Penticton, British Columbia
Athens Creek Towers, situated within walking distance of Cherry Lane Mall and public transit, offers a bright and spacious two-bedroom plus den, two-bath condo on the 6th floor. This south-facing unit has been freshly painted, vacant and move-in ready. The primary bedroom features a walk-through closet that connects directly to the ensuite bathroom. Cozy living room has a gas fireplace with a balcony for outdoor enjoyment. The unit comes with six appliances, hot water on demand, tile and laminate flooring, heated underground secured parking spot and a conveniently located storage locker. The professionally managed complex (with a healthy contingency fund) also offers an exercise room, library, meeting/social room and secure bike room. There are no rental restrictions (90 day minimum), and pets are allowed with some limitations. Some photos were virtually staged. (id:60329)
Century 21 Amos Realty
760 Mobley Road
Tappen, British Columbia
Welcome to 760 Mobley Rd – Just 1 km to Shuswap Lake! This well-kept 1,398 sq ft rancher (built in 1996) sits on a private 0.84 acre lot with stunning views of Mt. Ida and Bastion Mountain. Inside, you’ll find 3 bedrooms and 2 bathrooms, easy-care laminate and hardwood flooring, and new 2024 patio doors with built-in blinds. A Lennox free-standing fireplace with updated surround (2010) provides cozy comfort. Outdoors is an entertainer’s dream: an expansive 59 ft cedar deck (2025), large concrete patio and retaining wall (2015), and in-ground sprinklers keep everything lush. The two-car detached heated 30'11"" x 24""7"" garage/shop offers counters, shelving, and a built-in hoist, plus a lean-to for your skid steer and a Sea Can for added storage. A post-and-beam boat house easily fits a boat or motorhome. Upgrades include a 2021 hot water tank and complete Poly-B plumbing replacement (June 2025). The property boasts a plum tree, abundant rhubarb, raised garden boxes, and a HOT TUB CABANA with hot tub and sauna—perfect for relaxing or adding a pool. Conveniently, the school bus stops right across the plowed road. Peaceful, scenic, and just minutes from the lake—this Shuswap gem is ready for you to enjoy! (id:60329)
Coldwell Banker Executives Realty
890 Mckenzie Road
Kelowna, British Columbia
Located on McKenzie Bench perched above the city offering panoramic views of the valley and mountains from every angle. This home features multiple updates throughout and has been well maintained. The main floor includes 2 bedrooms, 2 bathrooms and a convenient laundry room. The lower level presents an excellent opportunity for a potential suite, complete with two additional bedrooms plus a den, a spacious recreation room, and a separate laundry room. This configuration makes it ideal for generating income from either the entire house or a portion of it. The property offers unparalleled privacy, with an orchard to the rear and open space to the side. This allows you to relax and enjoy the quiet serenity of your covered balcony and backyard. Ample parking with room for your RV or boat. This home is close to schools, shopping and various recreation amenities, yet far enough to enjoy the quiet serenity of your own space. (id:60329)
RE/MAX Kelowna
2005 Boucherie Road Unit# 95
Westbank, British Columbia
Meticulously maintained home in sought-after Jubilee Park, just a short stroll to the lake and private beach. This bright and inviting residence features 3 bedrooms plus a versatile den—perfect for a home office or flex space. Recent updates include a 4-year-old AC system, newer high-end appliances (fridge, gas stove, dishwasher), ensuring comfort and convenience. The thoughtfully designed layout offers a bright, airy feel with plenty of natural light. Outdoors, enjoy low-maintenance living with synthetic front lawn, an irrigated backyard oasis, and a durable rubberized parking pad with room for two vehicles. Entertain or unwind on the expansive TimberTech deck, soak in the luxury Jacuzzi spa, and take advantage of two storage sheds. All electrical has been inspected and is up to date for added peace of mind. With all homes in the community owner-occupied, Jubilee Park offers a friendly, secure environment—perfect for those seeking a relaxed Okanagan lifestyle. Park requirements: Minimum 730 credit score, no dogs (cats permitted if neutered and kept indoors). Park approval requires a minimum of 10 business days. (id:60329)
Coldwell Banker Executives Realty
7414 97 Street
Osoyoos, British Columbia
Opportunity to purchase the Boundary Motel, a unique investment opportunity in the Osoyoos area of the South Okanagan! This prime 1.72-acre property in Osoyoos offers a unique investment opportunity with multiple income streams. The property includes a 14-room motel, a 6-plex, and 7 mobile home pads. The motel and 6-plex are zoned C1 (Highway Commercial) while RSM (Residential Manufactured Home Park) zoning encompasses the manufactured home section. The site is serviced by city water and sewer and is located in a high-traffic area along Highway 97 to the South of the primary town of Osoyoos. At the asking price, the property is offered at a 5.83% cap rate, which includes a manager's salary as an expense. For the right investor, this could be an opportunity to continue the existing cash flow of the property and take advantage of lowering interest rates, all being possible without running the motel in a ""hands-on"" way. Several opportunities exist to further increase the property's income stream. Modernizing booking systems, leveraging high season pricing, and renovating the motel, to name a few. Likewise, there is an upside for the manufactured home rents to be increased with tenant turnover. The manufactured homes themselves are not included as assets; they are owned by the tenants. Properties with three separate revenue streams do not often come to market. (id:60329)
Sotheby's International Realty Canada
720 Commonwealth Road Unit# 61
Lake Country, British Columbia
Nestled in the desirable Meadow Brook Estates, this spacious 3-bedroom, 2-bathroom home offers the perfect blend of comfort, functionality, and outdoor space. The expansive primary suite features a walk-in closet, while the open-concept living area flows seamlessly into the kitchen and dining space, making it ideal for entertaining. A large entryway with a walk-in pantry provides ample storage, and the boot room at the back adds extra convenience. Situated on a generous lot, this home boasts a fenced and gated yard, a covered deck with a carport, and three sheds for additional storage—perfect for outdoor gear and toys. With plenty of parking for guests, this pet-friendly property is located on the no-age-restriction side of the park and offers affordable pad rent of $550/month. Conveniently positioned minutes from lakes, parks, and town amenities, this home is a fantastic opportunity for families, retirees, or anyone looking to enjoy the best of Lake Country living. Book your private showing today! All measurements approximate, verify if deemed important. (id:60329)
Exp Realty (Kelowna)
RE/MAX Vernon Salt Fowler
720 Commonwealth Road Unit# 62
Lake Country, British Columbia
Welcome to this spacious 4-bedroom, 2-bathroom mobile home located in the family section of Meadowbrook Estates! This home features durable Hardy board siding and a newer roof for peace of mind. Inside, you'll find a recently updated hot water tank, dishwasher, and flooring throughout, making it move-in ready. Enjoy a quiet and friendly neighborhood, conveniently located on a school bus route, and just a short distance from shopping and the airport. (id:60329)
Royal LePage Kelowna
C/o 3405 27th Street, Coldwell Banker Executives Realty
Vernon, British Columbia
Profitable Nail & Esthetic Salon, located in the heart of Kelowna’s bustling downtown with upscale residential buildings, boutiques, and restaurants. Known for its elegant design, premium service standards, tourist clientele and loyal clientele, built over many years, this salon is a rare opportunity for beauty professionals and investors alike. This thriving beauty salon features stylish interiors, multiple Nail Stations & Pedi-Jacuzzi Chairs, fully equipped private treatment rooms for esthetics, waxing, facials, lash services and more. It also offers a front reception, waiting area, storage and laundry facilities. It is currently operated on a rental model which means massive profit potential for owner/operators. Whether you’re expanding your portfolio or stepping into entrepreneurship, this strong, year -round business offers everything you need to hit the ground running. (id:60329)
Coldwell Banker Executives Realty
120 4th Avenue Nw
Nakusp, British Columbia
Welcome to this charming 3-bedroom, 2-bathroom home located in the heart of downtown Nakusp. Situated on an oversized corner lot, this property offers privacy with mature hedges surrounding the partially fenced yard—perfect for children, pets, and anyone who loves outdoor living. The home features a bright, open-concept layout that feels both spacious and inviting, with large windows allowing plenty of natural light throughout the main living areas. Inside, you'll find two cozy living rooms on the main floor, offering great flexibility for family gatherings, quiet reading nooks, or a dedicated play space. The basement extends the living area with a generous rec room—ideal for a games room, home gym, or media space—as well as a separate workshop area for hobbies or extra storage. The kitchen, dining, and main living areas flow seamlessly together, making the space perfect for entertaining. The property also includes underground irrigation, a detached garage, a paved driveway and plenty of off-street parking. The large, level yard offers ample lawn space for kids to run and play, gardening opportunities, or even potential for future additions. Located on a lovely, quiet residential street, you're just a short walk from shops, schools, parks, and Nakusp’s stunning waterfront. Whether you're a first-time homebuyer, downsizing, or just looking for the perfect place to settle down, this Nakusp gem offers space, convenience, and a relaxed lifestyle in one of the town’s most walkable and family-friendly neighborhoods. (id:60329)
Royal LePage Selkirk Realty
3508 24a Avenue
Vernon, British Columbia
Move right into this devotedly updated and low-maintenance property and begin enjoying life in South Vernon right away. Upon arrival, notice the contemporary and easy to upkeep hardscaping throughout the exterior and the fabulous 0.13-acre lot with hot tub and shed, as well as space to build a garage and carriage home. Inside the property itself, a bright and airy open-concept layout awaits with fresh paint throughout and updated flooring underfoot. The newer kitchen is great for entertaining with its adjacency to the living and dining areas, as well as the attached patio and aforementioned hot tub. The space comes complete with rich wood cabinetry, complementary countertops, and stainless-steel appliances. The main floor master is outfitted with a large closet and a second main floor bedroom is super for guests or kids alike. Below the main floor, the finished basement contains a spacious rec room, as well as the laundry space, two additional bedrooms and the potential to be suited for bonus income. Come see everything this lovely property can offer you today. (id:60329)
RE/MAX Vernon Salt Fowler
1947 Underhill Street Unit# 604
Kelowna, British Columbia
Welcome to 1947 Underhill Street, an immaculate and thoughtfully designed one bedroom and den condominium in the heart of Kelowna. Ideally situated near Orchard Park Mall, transit, shops, and dining, this bright and spacious home offers both comfort and convenience. The open-concept layout features a modern kitchen with quality appliances, a generous living area with large windows for natural light, and direct access to a private balcony perfect for relaxing or entertaining. The primary bedroom is complemented by a full bathroom, while the versatile den, located adjacent to a bathroom, provides an excellent option for a home office, guest space, or flex room. Additional highlights include air conditioning, secure underground parking, and access to building amenities. With its move-in ready condition and highly desirable location, this condo offers excellent value for buyers seeking urban living in Kelowna. Whether you are a first-time buyer, investor, or downsizer, 1947 Underhill St delivers on lifestyle, location, and livability. (id:60329)
Sotheby's International Realty Canada
1850 Shannon Lake Road Unit# 40
West Kelowna, British Columbia
Welcome to Crystal Springs: Your Ideal 55+ Community in the Okanagan, where only one resident needs to be 55 or over to enjoy the benefits of this vibrant community. Discover tranquility and community in beautifully manicured surroundings at Crystal Springs. This fully renovated, move-in-ready home features 2 bedrooms and 2 bathrooms, with an open and bright layout perfect for modern living. Recent upgrades within the last 3 years include a stunning new kitchen with full appliances, a new HE gas furnace (2022), AC (2022), roof (2022), flooring, paint, and fixtures. The Poly-B plumbing was also replaced in 2024 for added peace of mind. Step outside to your private covered deck, take in the elevated views, or relax in the spacious yard—ideal for gardening or entertaining. An oversized 2-vehicle covered carport provides ample parking and storage. Crystal Springs offers numerous amenities such as RV parking, a lively clubhouse with regular events, park space for relaxation, and an outdoor games area—all fostering a strong sense of community. Experience the best of Okanagan living in this exceptional home that combines comfort, modern upgrades, and community connections. Schedule your visit today—your perfect retirement oasis awaits! (id:60329)
Royal LePage Kelowna
