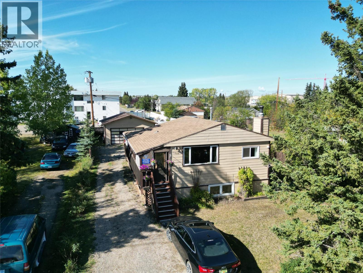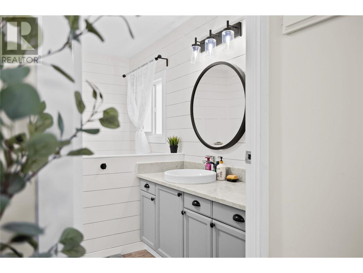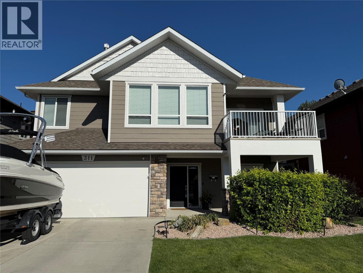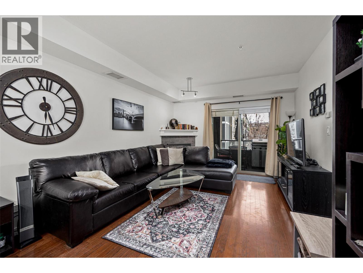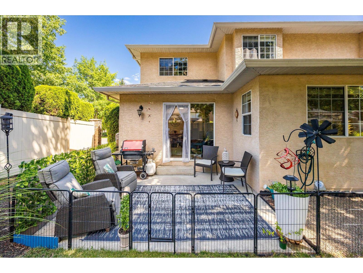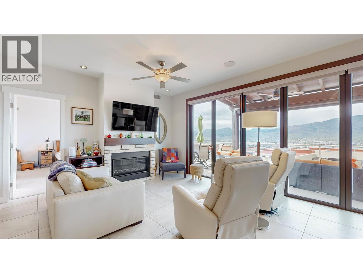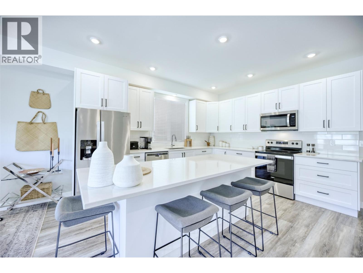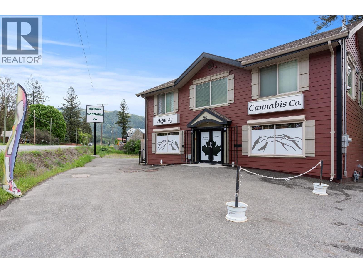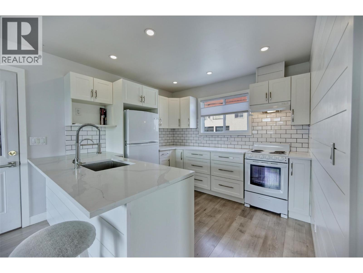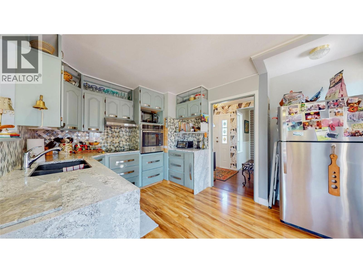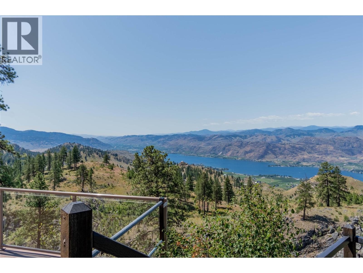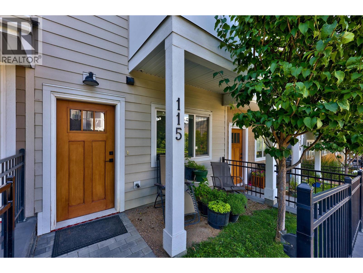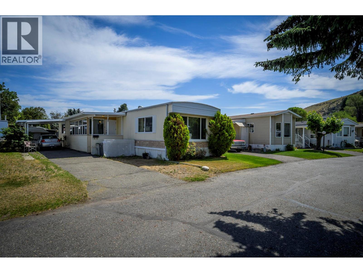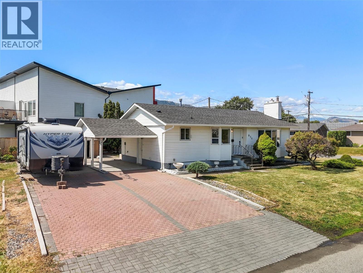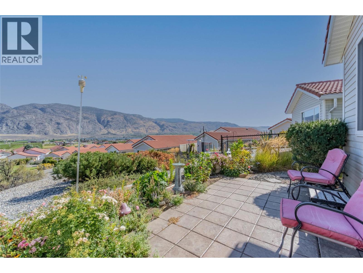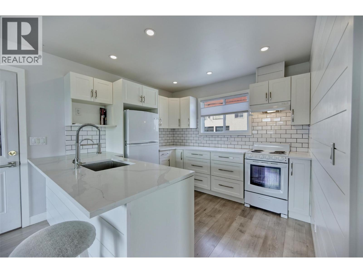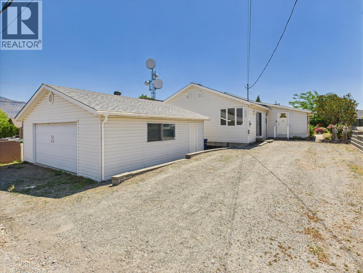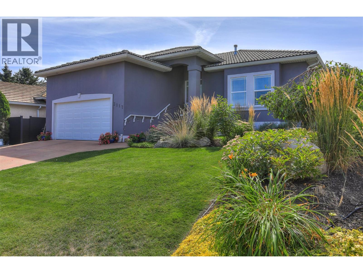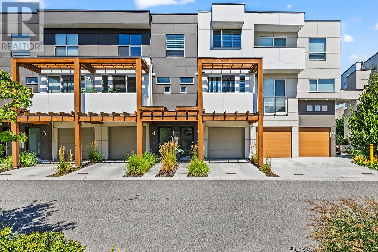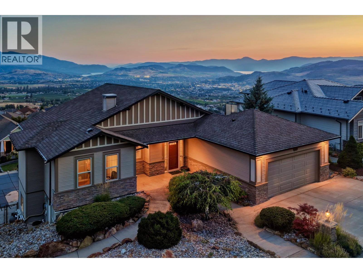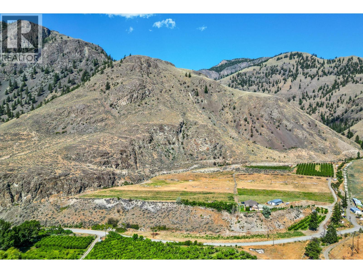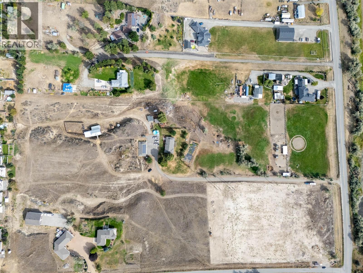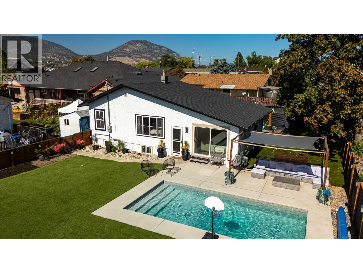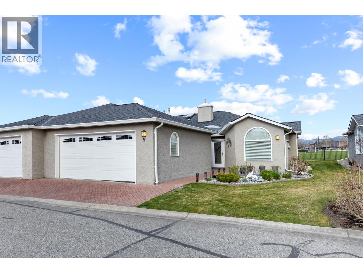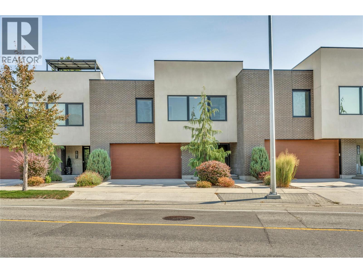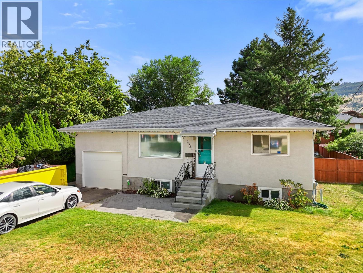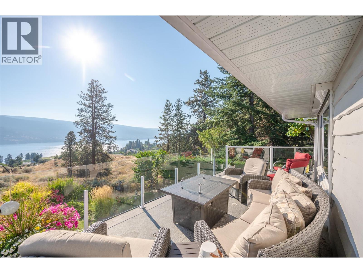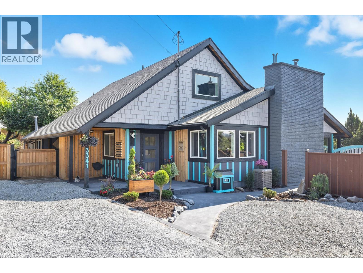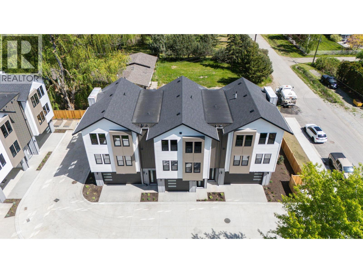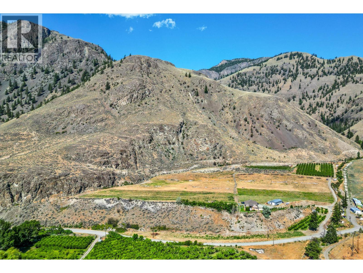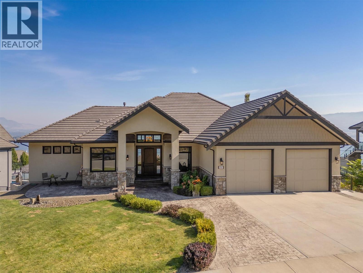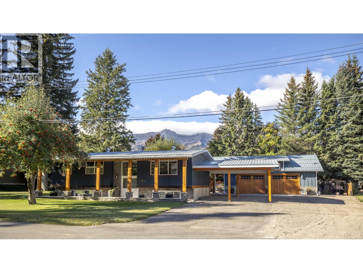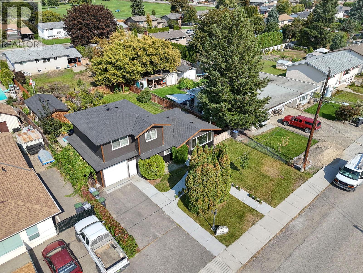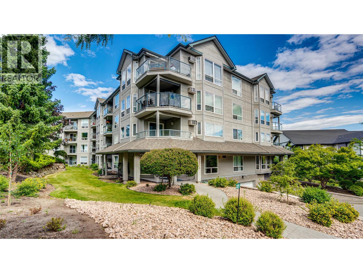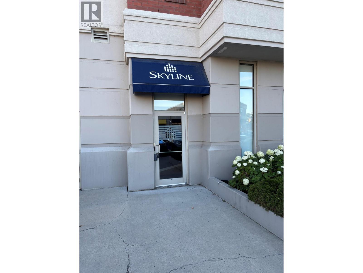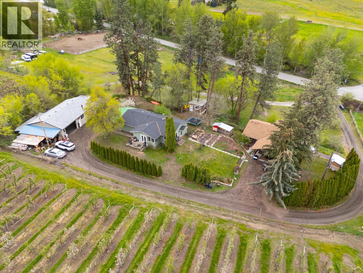11609 9 Street
Dawson Creek, British Columbia
A two bedroom up, one down home with a large garage conveniently located within walking distance to many businesses and the mall.. Upstairs boasts a country kitchen with white cabinets and stainless appliances, a large living room, 2 beds, and full bathroom. The living room and bedrooms all have hardwood floors. Downstairs has a smaller galley kitchenette, a full bathroom, large bedroom and a big rec room with lots of daylight. The owner replaced the shingles about 9 years ago, hw tank in 2020 and all the windows other than the living room in the past approximately 8yrs years. Huge 63x140 lot with a 24x26 heated garage with an electric door opener and a concrete floor. Ample parking. See agents website for details and photos. Call today for your appt to view. (id:60329)
RE/MAX Dawson Creek Realty
2005 Boucherie Road Unit# 26
West Kelowna, British Columbia
Welcome to Unit 26 - 2005 Boucherie at Jubilee Park! With a private beach located less than a minute's walk from this nicely updated home, and endless walking paths through one of the Okanagan's most famous wine belts, nearby golf courses, restaurants, and shopping, you will never get bored in this fantastic neighbourhood! New flooring, new countertops, backsplash, appliances, fresh paint, and more! The entire exterior has also been refinished with durable Hardie Plank, new skirting, and updated windows; the roof was updated 2 years ago! Spacious backyard with lots of mature trees, giving lots of privacy and shade. The bathroom has been updated with a new vanity, sink, faucet, and mirror. Your pad fee includes garbage pickup, water, and sewer. No property transfer tax is payable. Get your own slice of the Okanagan right down by the beach today! (id:60329)
Canada Flex Realty Group Ltd.
311 Poonian Street
Kelowna, British Columbia
Welcome to this beautifully updated four-bedroom, three-bathroom home that perfectly combines comfort, functionality, and income potential. Situated in a sought-after North Rutland neighbourhood & nestled on a family-friendly street, 311 Poonian St is conveniently located near schools, parks, shopping centres, recreation centres, and Big White Ski Resort. This property features a fully legal one-bedroom, one-bathroom suite with in-suite laundry, soundproofing, quartz countertops, stainless steel appliances, 2 electric fireplaces, a heated bathroom floor and a modern finish—ideal for multigenerational living or rental income. The main living area boasts an open-concept layout filled with natural light, highlighted by large windows, a cozy gas fireplace, and seamless access to a patio with scenic views. The kitchen has a new gas stove, microwave range, stainless steel appliances, quartz countertops, and a deep stainless steel sink. There is a covered patio off the kitchen with a gas hookup for the BBQ, perfect for everyday cooking and entertaining. (New hot water tank installed July 24/2025) *This home has recently had the entire exterior professionally painted* (id:60329)
Royal LePage Kelowna
1957 Kane Road Unit# 206
Kelowna, British Columbia
Are you looking for a stylish and secure home that is cost-effective? Look no further—you may have found your perfect match! Imagine living right in the heart of Kelowna's fastest-growing urban hub, just minutes from the University and 10 minutes from downtown or the lake. The Mosaic is a highly sought-after building known for its quality construction and design. The very reasonable condo fees include use of the gym, and the design and décor of the building make it a desirable destination. This charming 1 bedroom unit is well-built and well laid out, situated off the ground floor for additional security and safety. This home has many thoughtful touches and all the hallmarks of practical design. It offers a functional floor plan and a living space you will be proud to show your friends. The balcony is a wonderful place for morning coffee, or you can walk to Starbucks, Tim Hortons, McDonald's, or the famous neighborhood hub, Brandt's Creek. There are also boutique restaurants and stores close by. No matter how far you wander in the local park areas, you will always yearn to be home, enjoying the relaxed elegance of your beautiful living space. If you are ready to call the most prestigious building in this highly sought-after neighborhood home, book a viewing today and set aside some time to explore the area on foot while you are there—you will not be disappointed! (id:60329)
Coldwell Banker Executives Realty
527 Yates Road Unit# 25
Kelowna, British Columbia
BEAUTIFULLY UPDATED CORNER UNIT AT CHELSEA GARDENS! Upon entry, you're greeted by an airy foyer, overlooked by the upstairs loft. To your right is the premium chef’s kitchen with quartz counters, dimmable under-cabinet lighting, a rolling island, stainless steel appliances, and counter-to-ceiling & counter-to-floor cabinets with custom pull-out drawers. From the kitchen, you step into the living and dining areas, filled with natural light from well-placed windows throughout, as well as through the sliding glass doors leading to the sizeable patio, set in an ideal corner location that enhances privacy. The main floor also features a combined powder/laundry room and, of course, the sizeable primary bedroom, which looks out to the green space and boasts a luxurious 5-piece ensuite with quartz counters, his-and-hers sinks, an upgraded toilet, a soaking tub/shower combo, and vinyl flooring. Upstairs, the home offers a lofted rec room (ideal for a home office or gym), two additional bedrooms, and another full bathroom with tasteful upgrades. The roof was replaced in 2024, and ceiling fans have been added in every bedroom as well as the living room. Residents at Chelsea Gardens enjoy an excellent location with easy access to schools, outdoor recreation, Kelowna International Airport, UBCO, restaurants, and more! All details regarding the updates have been provided by the seller. More info available upon request. (id:60329)
Royal LePage Kelowna Paquette Realty
2000 Valleyview Drive Unit# 20
Osoyoos, British Columbia
Unbeatable Value in This Luxury 2-Bed/2-Bath Townhome at The Residences! This stunning one-level home offers upscale finishes, tile floors, a cozy gas fireplace, and a chef-inspired kitchen with premium stainless steel appliances and a gas range. The bright, open layout flows to a spacious private deck through dramatic bi-fold doors—complete with an outdoor kitchen, built-in gas fireplace, BBQ hookup, and spectacular views of Osoyoos Lake and the Okanagan Valley. Featuring two generous primary bedrooms with spa-like en-suites, this home is perfect for downsizers, professionals, or as a high-end vacation retreat. Bonus: **no GST or PTT**, making this an unbeatable investment. **Zoned for short-term rentals**, it's also ideal as an income-generating property. Includes a double garage, extra parking, and low-maintenance living in a peaceful, upscale setting. Perched above Sonora Dunes Golf Course and Spirit Ridge Resort, enjoy access to a brand-new clubhouse with a pool, hot tub, and fitness centre, plus optional access to Spirit Ridge’s exclusive amenities including beach access and more. Pet-friendly and move-in ready, this townhome delivers the full Okanagan lifestyle—whether you're relaxing, entertaining, or exploring wine country. Measurements by I.T.S Real Estate Services. (id:60329)
RE/MAX Realty Solutions
7012 Wren Drive
Osoyoos, British Columbia
Immaculate and move-in ready, 7012 Wren Place is a 5-year-old designer-owned home in Meadowlark Village that offers over 2,800 sq ft of thoughtfully curated living space. Boasting 3 spacious bedrooms, 2 with large walk in closets, 4 bathrooms, and a walk-out basement with a large family room/studio suite and full bath, this home blends style and function seamlessly. The interiors reflect the professional touch of an interior designer, with tasteful finishes, generous closets, and a bright, open layout. Conveniently located Large Laundry Room on the Top Level of the home, plush carpets, and luxury/ yet cozy touches throughout. Enjoy mountain views from the expansive balcony off the living room, stay cool and relax on the large poured concrete patio below. The property is landscaped, includes modern appliances, and still carries a 10-year new home warranty. Located in the heart of Osoyoos—walking distance to both schools, the golf course, hiking trails, wineries, parks, shopping and the beautiful.....Osoyoos lake. (id:60329)
RE/MAX Realty Solutions
243 E Avenue
Kaslo, British Columbia
Discover 243 E Avenue, a thoughtfully updated 3-bedroom, 2-bathroom home in Lower Kaslo, just steps from the beach and Kaslo's River Trail. This bright, airy home features vaulted ceilings and an open-concept layout with warm and modern feel. Recent updates include new flooring and baseboards professionally installed in mid-September. Just a few months earlier, the kitchen was upgraded with new lower cabinets, countertops, a sink, and a hood fan. The interior has also been freshly painted throughout. The primary, spacious bedroom offers an ensuite bath and access to a sunny south-facing deck—ideal for unwinding to the peaceful sounds of the Kaslo River. A 10' x 11' addition adds extra living space and a covered front porch. Most windows, doors, and light fixtures have been replaced, and the home includes a 2025 Silver Label electrical inspection. The crawlspace was insulated in 2023 to improve energy efficiency. Set on two level 25’ x 110’ lots, the yard features established perennial flower beds and a large vegetable garden with rich soil beneath a weed barrier. Ready to move in, this home offers a peaceful setting within walking distance to Kaslo’s shops, restaurants, and amenities. Quick possession available. (id:60329)
Coldwell Banker Rosling Real Estate (Nelson)
5661 97 Highway
Falkland, British Columbia
Investors take note! With 2 residential suites and a commercial lease space under contract to a solid Tenant, this property will offer close to a 5% CAP rate. The high quality 3360 square foot building is located just off Highway 97 in Falkland, BC, and boasts excellent visibility and access. Built in 2009, the building features a main floor retail space currently leased to a licensed Cannabis dispensary, a nicely done 2 bedroom, 1 bathroom residential suite upstairs, plus a brand new 1 bedroom, 1 bath suite in the basement. Water supply is municipal, and the septic was engineered to accommodate a high consumption Commercial enterprise. There's not much to do here other than sit back and collect your rents! (id:60329)
RE/MAX Commercial Solutions
8708 74th Avenue
Osoyoos, British Columbia
A rare find in the heart of Osoyoos! This fully updated home is zoned Town Centre (TC), allowing a wide range of possibilities including retail, office, tourist accommodation, eating and drinking establishments, apartments, and more. It’s a perfect fit for anyone seeking a stylish home, a solid investment, or a highly visible location for their business. The interior has been completely renovated, blending modern finishes with a bright, open feel. Upgrades include new windows and doors, quartz countertops, and a sleek, refreshed bathroom featuring a heated floor. Two ductless A/C units provide efficient heating and cooling throughout the year. Outside, a brand-new deck adds extra living space and includes built-in areas for a mini fridge and smoker—ideal for relaxed entertaining. The generous yard offers room to garden, play, or simply unwind. Set just steps from the Saturday Farmers Market and overlooking a peaceful park the rest of the week, the location combines vibrant energy with everyday convenience. Town Hall, shops, restaurants, and the lake are all a short stroll away, making this one of the most walkable spots in town. With flexible zoning, a prime central setting, and extensive upgrades already done, this property is ready for its next chapter. Buyers should confirm permitted uses with the Town of Osoyoos. (id:60329)
RE/MAX Realty Solutions
8901 92nd Avenue
Osoyoos, British Columbia
Welcome to this gardener’s paradise on nearly a quarter of an acre, perfectly located right in town! Nestled across from picturesque vineyards, this charming single-level home offers 2 spacious bedrooms, 2 full bathrooms, and sweeping, unobstructed vineyard views that capture the true essence of Osoyoos living. Step inside to find a warm and inviting living room, a dedicated dining area, and a versatile office/den—ideal for a home office, creative studio, or guest space. The home’s layout provides a comfortable flow and a bright, airy feel throughout. The expansive backyard is where this property truly shines—a peaceful, private oasis featuring a large detached garage, a greenhouse for year-round gardening, tranquil water features, and ample space for entertaining, kids, pets, or even adding a pool. It’s the perfect setting for outdoor dining, summer gatherings, or simply relaxing in your own natural retreat. Recent updates include a new furnace, new AC unit, fresh interior paint, a new front window, and a newer roof, making this home move-in ready while still leaving room for your personal design touches. Enjoy easy access to nearby bike and walking trails, multiple golf courses, and Osoyoos Lake, all just steps away. Plus, you’re only a short walk from downtown shops, restaurants, and local wineries. This colorful, character-filled home has great bones, endless potential, and is priced to sell—don’t miss this rare opportunity to own a slice of Osoyoos paradise! (id:60329)
RE/MAX Realty Solutions
2450 Radio Tower Road Unit# 1
Oliver, British Columbia
Bright & Comfortable 2-Bedroom Cottage at The Cottages on Osoyoos Lake Welcome to 1-2450 Radio Tower Road—this well-kept 2-bedroom, 2-bathroom rancher features the popular Gala floor plan and is located just a short walk from the beach, pools, and clubhouse. With vaulted ceilings, an open-concept layout, and a cozy fireplace, the home has a warm, inviting feel that’s great for everyday living or weekend escapes. The kitchen flows nicely into the living and dining area, and the covered patio offers a quiet spot to relax outdoors. Whether you're looking for a low-maintenance home, a vacation property, or a short-term rental investment, this one checks the boxes. The Cottages is a gated community with resort-style amenities: two pools, hot tubs, a private beach, marina with boat slips, walking trails, pickleball courts, dog park, and clubhouse. Lawn care and snow removal are included in the strata, making it easy to lock up and go. Short-term rentals are allowed, giving you flexibility and income potential. Quick possession available. Please note: the listing is currently contingent to an ongoing administrative process—any interested buyers will be kept informed. Measurements approx. and provided by ITS Real Estate. (id:60329)
RE/MAX Realty Solutions
284 Long Joe Road
Osoyoos, British Columbia
Welcome to 284 Long Joe Road—your dream escape on Anarchist Mountain. This 10-acre (4-hectare) view property, is under a 10 minute drive to town, creating a perfect privacy buffer while showcasing panoramic lake and mountain views the entire 0.5 km length. Custom built in 2006 on solid bedrock, this smoke- and pet-free home features quality craftsmanship throughout, including mahogany and oak trim. The open-concept rancher offers one-level living with a bedroom, kitchen, living area, laundry, and 3-piece bath, while a finished upstairs loft (2022) provides a bright guest or Airbnb suite. Originally designed for expansion, the attached garage was intended as future living space. RV parking includes hookups, sani-dump, and a fully insured RV ready to generate rental income. A deep 326-ft well provides clean, 130-year-old water with no plastic or radioisotopes. The oversized 700-gal septic system handles up to 5 toilets and was built with extra field capacity. With no basement, there’s zero radon gas, and no orchard or vineyard spray means pristine air year-round. Enjoy stargazing with zero light pollution and front-row views of fireworks from both the US and Canadian sides. Located in the RDOS with lower rural taxes and under 10 minutes to the local fire department. If you're seeking peace, quality, and views that can’t be duplicated, this is it. Schedule your tour today and see why 284 Long Joe Road is truly one of a kind. All measurments provided by I.T.S photography (id:60329)
RE/MAX Realty Solutions
10408 87th Street
Osoyoos, British Columbia
Perched on a bank with an unobstructed, panoramic view of Osoyoos Lake, this versatile two-level home offers some of the best scenery in town! The gorgeous east-facing views provide stunning sunrises over the water, and thanks to the home's elevated position, this breathtaking backdrop is here to stay. The main level features an updated kitchen, blending modern style with functionality, while the unfinished basement is a blank canvas, ripe for development. With a separate entrance, the lower level presents fantastic suite potential, making it an ideal opportunity for rental income or extended family living. Enjoy ample parking and a prime location, just minutes from the town center, wineries, and Osoyoos’ best amenities. Whether you're looking for a family home, an investment opportunity, or a property with unbeatable views, this one checks all the boxes! Measurements are based on public records and are approximate (id:60329)
RE/MAX Realty Solutions
415 Gerstmar Road
Kelowna, British Columbia
Discover this hidden gem nestled in one of Kelowna's most convenient neighborhoods. Perfectly situated near schools, parks, shopping, and essential amenities, this property seamlessly blends comfort, charm, and endless potential. Sitting on a spacious corner lot, this home offers incredible opportunities thanks to its new MF1 zoning. Whether you're looking to live in, rent out, or explore redevelopment potential, the possibilities are yours to imagine. This well-maintained home features 4 bedrooms and 2 bathrooms, with a bright, open layout that creates an inviting space perfect for families or entertaining. Step outside into your private backyard oasis, complete with a large deck and level yard – ideal for summer barbecues, gardening, or simply relaxing under the stars. Additional highlights include ample parking, a detached garage/workshop, and the potential for a suite downstairs, giving you the flexibility to tailor the space to your needs. (id:60329)
Stilhavn Real Estate Services
1393 9th Avenue Unit# 115
Kamloops, British Columbia
Unit 115 is a must-see, east facing unit that has beautiful views down the valley. Location is amazing at this development. The Walk is nestled into the existing neighborhood at the top of 9th Avenue. Sagebrush Theatre, Peterson Creek Park, the hospital and the downtown core are all close by as is access to all commuting routes. This 3 storey design has function space, including its own garage and private deck. When entering the home there is a nice landing with a large, bright den and access to the garage. Heading to the main living space, you have an amazing kitchen area with loads of cabinetry, great counter space with a generous peninsula for baking or entertainment. Fitted with quartz countertops, white shaker cabinets and a stainless steel appliance package, you will be impressed with the quality of finish. The kitchen flows into the dining room and living room. There is a powder room on the main floor for added convenience. Heading upstairs you have a large primary bedroom with 4pc ensuite and walk-in tiled shower. There is another bedroom, 4 pc bath and laundry on this floor. Engineered hardwood through the main floor and 9ft ceilings are just a few of the features included with this stylish home. Central A/C included. Pets and rentals are allowed, and there is a single car garage and extra parking stall for this unit. Strata Fee is $298.41/month. (id:60329)
Exp Realty (Kamloops)
2400 Oakdale Way Unit# 216
Kamloops, British Columbia
Don't miss this beautiful mobile. Located in Oak Dale park the 2 bedroom 1 bath unit shows incredibly well. You couldn't find a cleaner more well maintained unit, with a large open kitchen that flows through to a large dining room and large living room. The primary bedroom is a generous size and located at the rear of the home providing plenty of privacy. The large enclosed addition feature a large entrance as well as an oversized den/flex room. Located in the family zone with no age restrictions. Park approval required. Priced for quick sale with quick possession available. (id:60329)
RE/MAX Real Estate (Kamloops)
971 Kirkland Place
Kamloops, British Columbia
Looking for a family home with the potential for income on a large corner city lot? This property may be for you! With 3 bedrooms, one bath up, and a basement with separate entrance to the 2 bedroom suite, it's waiting for you to put your touches on it. Brand new roof, 2023 HWT, some updated flooring and painting done already. Back yard has apricot, plum and cherry trees along with grapes with U/G irrigation throughout the yard. Office/bedroom has sliders lead out to back deck and both levels have fireplaces to keep you cozy in winter. Large driveway with tons of parking including the attached carport - room for shop! All measurements approx, to be verified by Buyer if important. (id:60329)
Royal LePage Westwin Realty
9400 115th Street Unit# 48
Osoyoos, British Columbia
Discover effortless, stair-free living in this beautifully maintained rancher, perfectly situated in a quiet 55+ gated community in Osoyoos. Ideal for a low-maintenance or lock-and-leave lifestyle, this home offers sweeping 180° views of the valley, lake, and surrounding mountains—your private retreat just minutes from town and the water. The landscaped yard, with its charming English garden-inspired flower beds, provides a peaceful setting and a shaded patio perfect for relaxing or entertaining. Inside, the freshly painted interior features two bedrooms, two bathrooms, and a spacious 1.5-car garage with plenty of room for storage or a workspace. Enjoy a bright, open-concept living and dining area with large windows that frame the breathtaking views. The kitchen is equipped with modern appliances, including a new dishwasher and over-the-range microwave, plus ample pantry storage. The primary suite includes a walk-in closet and ensuite, while the second bedroom doubles as a guest room and office with a convenient Murphy bed and built-in desk. Skylights in both bathrooms enhance the light, airy feel throughout. With a 2021 water heater, fully irrigated yard, and minimal upkeep required, this home is truly move-in ready and available for quick possession. Perfect for downsizers or snowbirds looking to settle in and enjoy everything Osoyoos has to offer. (id:60329)
RE/MAX Realty Solutions
8708 74th Avenue
Osoyoos, British Columbia
A rare find in the heart of Osoyoos! This fully updated home is zoned Town Centre (TC), allowing a wide range of possibilities including retail, office, tourist accommodation, eating and drinking establishments, apartments, and more. It’s a perfect fit for anyone seeking a stylish home, a solid investment, or a highly visible location for their business. The interior has been completely renovated, blending modern finishes with a bright, open feel. Upgrades include new windows and doors, quartz countertops, and a sleek, refreshed bathroom featuring a heated floor. Two ductless A/C units provide efficient heating and cooling throughout the year. Outside, a brand-new deck adds extra living space and includes built-in areas for a mini fridge and smoker—ideal for relaxed entertaining. The generous yard offers room to garden, play, or simply unwind. Set just steps from the Saturday Farmers Market and overlooking a peaceful park the rest of the week, the location combines vibrant energy with everyday convenience. Town Hall, shops, restaurants, and the lake are all a short stroll away, making this one of the most walkable spots in town. With flexible zoning, a prime central setting, and extensive upgrades already done, this property is ready for its next chapter. Buyers should confirm permitted uses with the Town of Osoyoos. (id:60329)
RE/MAX Realty Solutions
8704 74th Avenue
Osoyoos, British Columbia
Prime commercial opportunity in the heart of Osoyoos. This versatile property is zoned Town Centre (TC), allowing for a wide range of permitted uses including retail, office, tourist accommodation, apartment building, eating and drinking establishments, personal services, and more. Perfectly positioned directly across from the lively Saturday Farmers Market, this location draws steady foot traffic on weekends, while the rest of the week offers a peaceful outlook onto the beautiful park across the street—a rare balance of energy and charm right in the downtown core. The property offers frontage and direct access from two roads, maximizing both visibility and accessibility for business or redevelopment. The existing building has been partially remodeled, providing a solid starting point for further improvements, commercial use, or a complete redevelopment. Additional highlights include a detached garage with lane access, ideal for storage, workshop space, or generating extra rental income. With its central location, dual road access, flexible zoning, and strong pedestrian presence, this property is an excellent opportunity for entrepreneurs, investors, or developers. Buyers are encouraged to verify zoning and permitted uses with the Town of Osoyoos. (id:60329)
RE/MAX Realty Solutions
2414 Lakeshore Drive
Osoyoos, British Columbia
Discover a rare opportunity to own a premier waterfront lot on the tranquil east side of Osoyoos Lake, offering stunning panoramic views across the lake with the perfect vantage point to watch Osoyoos’ amazing sunsets. This nearly ¼-acre flat lot, with 70 feet of pristine lake frontage, is the perfect canvas for your dream home. The current owner has completed extensive due diligence to streamline the building process. Included in the sale are comprehensive geotechnical, riparian, and environmental reports, along with a full set of architectural plans for a breathtaking custom home. This luxury design features floor-to-ceiling windows in the vaulted living space and even a car lift in the oversized two-car garage—blending modern elegance with functionality. One of the standout features is the brand-new, professionally constructed dock, installed in 2024. Built with concrete pilings, an aluminum frame, and composite decking, it is designed to accommodate up to six boats—perfect for the avid boater or water sports enthusiast. Whether you're looking to build a serene lakeside retreat or a bold architectural statement, this exceptional lot offers the ideal foundation. With all major reports completed and renderings available, this is a generational waterfront opportunity you don’t want to miss. Inquire today for more information and to view the full design package. (id:60329)
Royal LePage Locations West
RE/MAX Realty Solutions
3117 Capistrano Court
Kelowna, British Columbia
Located in a quiet cul-de-sac in the highly sought-after University area, this spacious 4-bedroom, 3-bathroom detached home offers 3,000 sq.ft. of comfortable living space. The open-plan main floor features a large great room with soaring vaulted ceilings, a cozy corner gas fireplace, and beautiful hardwood flooring. Walk out from the main level to a private deck and landscaped garden, ideal for outdoor entertaining. The home includes two master-sized bedrooms, with the primary suite offering a luxurious ensuite featuring a corner soaker tub and separate shower. A separate laundry room and utility room provide added functionality. The lower level boasts a second corner gas fireplace, a theatre and games area with durable laminate flooring, and a partial kitchen with a wet bar sink and under-counter fridge, perfect for guests or entertaining. Additional features include air conditioning, (Newer gas furnace & Heat pump) a double garage, and a mix of hardwood, carpet, and laminate flooring throughout. Conveniently located near top golf courses, hotels, grocery stores, a liquor store, pharmacy, and post office, this home is a perfect blend of comfort, space, and prime location. (id:60329)
Cir Realty
720 Valley Road Unit# 5
Kelowna, British Columbia
Welcome to luxury and convenience in this stunning 3 bedroom townhome in Trellis: a master planned complex in the heart of Glenmore. This property offers superior curb appeal and elevated living as a 2019 build in one of Kelowna's most popular and family friendly neighborhoods. The entrance of the home features a 40 ft long tandem garage which fits two vehicles and oversized storage area. On the main floor you'll appreciate the open floorplan; expansive and bright living room, kitchen and dining areas with private balcony access. The second floor includes 3 carpeted bedrooms, including an impressive primary suite offering a walk in closet and four piece en-suite. Enjoy a private and picturesque backyard oasis with concrete pad for your outdoor furniture as well a grassed area to relax in the sunshine. Glenmore is so sought after due to its close proximity to downtown as well as nearby grocery shopping, restaurants, hiking trails and multiple schools. This townhouse provides excellent value and pristine quality. No GST applicable on this unit. Book a showing today! (id:60329)
Canada Flex Realty Group Ltd.
725 Hart Lane
Vernon, British Columbia
Perched in Vernon's Foothills with sweeping views of Kalamalka, Okanagan & Swan Lakes, mountains, city lights, & the entire valley. Original owners of this refined residence that blends comfort, entertainment & family living & less then 15 minutes from Silver Star Resort or Kalamalka Lake. Main level offers open-concept living with a chef’s kitchen featuring a massive island, pantry, & premium appliances. The dining & living areas extend seamlessly to a full-length deck with glass railings, panoramic vistas, & walk-down access to the pool. A stone-surround fireplace anchors the living room, while the primary suite showcases breathtaking views, a walk-in closet, and a spa-inspired ensuite. A second bedroom, 5-piece bath, & laundry with garage access complete this level. A true cinematic experience in this home with better than theatre sound! This home has a custom-built home theatre with professional acoustic treatments; 13.2 Dolby Atmos surround sound, 4K projector, over 10ft. screen & tiered recliner seating. The lower level is designed for relaxation & entertainment with a stylish bar, office, 2 guest bedrooms, a 3-piece bath, & easy access to the pool. Outside enjoy a resort-style retreat with an app-controlled saltwater pool with slide, hot tub, covered lounge, & cedar privacy screening. Double garage includes an EV charger & built-in shelving. HVAC include central vac, a WaterFurnace Synergy system, Nest thermostat, water filtration, & geothermal heating/cooling. (id:60329)
Unison Jane Hoffman Realty
7859 Boulter Road
Vernon, British Columbia
An unexpectedly intuitive fusion of the Okanagan Valley’s rustic natural beauty and the calming clean lines of modern design, this stunning 6-bedroom new construction property on nearly 5 acres that allows for a secondary suite or carriage house, boasts incredible privacy with room for expansion. Ski lovers will adore the location, mere minutes from Silver Star Resort. Upon arrival, over 8000 square feet of exposed aggregate driveway and walkways welcome you, seamlessly complimented by contemporary and low-maintenance landscaping. Upon entry, an expansive and open concept living, dining, and kitchen area unveils itself with custom millwork and cabinetry throughout and gleaming premium engineered hardwood underfoot. The gourmet kitchen impresses with bespoke design, an oversized centre island, quartz countertops, stainless steel appliances, and slatted wood accents. A main floor primary suite comes complete with a walk-in closet and ensuite bathroom with double vanity. Two bedrooms plus an additional office or third bedroom share a superbly appointed full hall bathroom. Upstairs two more bedrooms a shared full bathroom and a bonus room could be utilized for a number of purposes. Move right into this marvellous home and imagine the possibilities for the future, whether you have your sights set on a pool or large shop, the expansive property is ready to serve. (id:60329)
RE/MAX Vernon Salt Fowler
238 Leon Avenue Unit# 1507
Kelowna, British Columbia
Water Street By The Park, Downtown Kelowna's newest completed high rise tower, where unparalleled amenities meet 180 degree views from this ready to move in luxury 1418 square foot residence. Offering three bedrooms and a flex or storage room, two full bathrooms, two secure side by side parking stalls, plus 500 square feet of private outdoor patio space overlooking 15 stories above City Park, Okanagan Lake, Downtown Marina and Kelowna Yacht Club. Beach access, vibrant Bernard Avenue and Water Street, waterfront promenade, and quick access to Highway 97 and the W.R. Bennett Bridge make this one of the most accessible and amenity rich locations in the city. On-site concierge and security, dedicated parcel delivery room, outdoor pool, two hot tubs, sauna, steam room, games room, hobby and kids room, cardio space and exceptional equipped fitness room, lounge, golf simulator, putting green, and theatre room are all included with your low strata fees! Family and pet friendly, this home brings the epitome of the Okanagan Lifestyle literally to your doorstep. Refined finishings, such as durable vinyl plank hardwood style flooring, gas cooktop, built in oven, integrated fridge and dishwasher, washer, dryer, and gas hookup for your BBQ on your southwest corner wrap around patio. Access your patio by the primary and second bedroom, as well as the dining area. Price includes any GST that may be deemed applicable. Seller has never moved in, so condition is like new and with warranty! No size restriction on dogs. (id:60329)
Sotheby's International Realty Canada
1020 Reasbeck Crescent
Dawson Creek, British Columbia
SOLID HOME WITH A 26 x 28 Detached Garage!! This well maintained home is tucked away on a quiet side street with a private partially fenced backyard offering plenty of paved parking as well as back alley access and additional RV parking in the back plus a large storage shed and garden area. The home itself is freshly painted and showcases 3 bedrooms, 1 bath with full open concept in your living space, a natural gas fireplace, updated windows throughout as well as new shingles. The heated Shop is constructed of 2X6 walls, and has 220 amp service, along with 11 foot ceilings, built in shelving and concrete floors. Don't miss your opportunity to view this little gem. (id:60329)
RE/MAX Dawson Creek Realty
1233 Ethel Street
Kelowna, British Columbia
PRIME DEVELOPMENT OPPORTUNITY IN A GROWTH CORRIDOR Unlock the potential of this ideally located property in one of Kelowna’s most exciting redevelopment zones! Nestled between Richter Street and Gordon Drive, just steps from Clement Avenue, this lot lies within three Transit Supportive Corridors—offering excellent access and long-term value. Lot is 40x110 The charming 1940s character home includes laneway access and sits on a flat, versatile lot. Inside, you'll find bright living spaces, original hardwood floors, and a smart layout. Previously a 4-bedroom, it’s currently a spacious 2-bedroom but could easily be converted back. The main floor has a large bedroom with a 2-piece en-suite and a family room off the kitchen—great for everyday living or rental income. Out back, enjoy a fully fenced yard with mature fruit trees, garden space, a covered deck, and plenty of privacy—ideal for pets or entertaining. Zoned RU4 (Duplex Housing) with future land use designated as Core Area Neighborhood (C-NHD), this property is set to be pre-zoned MF1, allowing up to 6 units (subject to city regulations)—a mix of duplexes, carriage homes, suites, or multifamily development. Whether building, investing, or holding for future value, this property offers rare flexibility. Walk to the downtown Cultural District, Okanagan Lake, schools, restaurants, Prospera Place, and major bike routes including the Rail Trail, Cawston, and Ethel corridors. A rare chance in a high-growth location. (id:60329)
Macdonald Realty
1979 Topping Street
Trail, British Columbia
Step into charm and comfort with this amazing home, perched perfectly above the Columbia River in the heart of Trail. This 3-bedroom, 1-bathroom gem blends vintage character with modern upgrades — offering both cozy appeal and peace of mind. Enjoy breathtaking views of the Columbia River and the iconic Trail Bridge right from your own home — a truly special feature that sets this property apart. Inside, you’ll find a warm and welcoming layout full of natural light. A newer furnace, brand-new hot water tank, and updated roof mean all the important work has already been done for you. This home is perfect for first-time buyers, downsizers, or anyone looking for a well-loved home with personality and a view. Don’t miss your chance to own a piece of Trail’s history with modern comforts in a prime location! (id:60329)
RE/MAX All Pro Realty
2300 Upper Bench Road
Cawston, British Columbia
Set in the heart of the picturesque Similkameen Valley, this 20-acre certified organic farm presents a rare opportunity to invest in one of BC’s most rapidly growing wine regions. Just minutes from some of Cawston’s most established wineries, the property boasts prized Class 1 vineyard soil, established plantings, a spacious 7-bedroom home, and a large shop—making it ideal for a boutique winery, orchard expansion or agri-tourism venture. Between 2022 and 2025, 4.25 acres were planted with a variety of red wine grapes, all thriving in this optimal terroir. The farm already generates revenue from approx 2 acres of mature cherry trees, plus .5 acre of apples and .25 acre of nectarines. Roughly 10 acres remain available for additional planting, offering excellent potential for a full-scale vineyard or mixed crop production. The home enjoys sweeping views and a welcoming layout with a grand staircase, well-equipped kitchen, and comfortable living areas. Upstairs includes four bedrooms and two bathrooms, while the lower level offers two cozy, self-contained suites with shared laundry—ideal for guests, staff, or rental income. A double garage adds covered parking and storage, and the large powered metal shop with concrete flooring provides ample workspace. With over 16.5 acres of highly productive, arable land and rare Class 1 soil—celebrated for its excellent drainage, rich mineral profile, and versatility—this property is among the most desirable in the entire Similkameen Valley. (id:60329)
RE/MAX Kelowna
3119 Shuswap Road
Kamloops, British Columbia
Discover a horse lover's paradise on this stunning 10-acre property, perfectly blending rustic charm with modern luxury. The heart of this estate is a beautifully renovated home, featuring an open-concept layout, a gourmet, award winning kitchen with high-end appliances, and spacious living areas bathed in natural light. Kitchen was a 2017 Keystone award winner with MDM Contracting making it happen. Two cozy gas fireplaces add warmth and ambiance, perfect for relaxing after a long day. Three bedrooms up and the primary bedroom comes with a 2 piece ensuite bathroom. Step outside and you'll find an equestrian's dream setup and a gardener's delight. The expansive grounds have 4 acres fenced and cross-fenced, offering multiple paddocks for rotational grazing. There is a barn and shed out back for hay storage. The property also includes a riding arena and direct access to scenic riding trails. For those with a green thumb, a huge, dedicated garden area awaits, complete with an irrigation system, completely fenced off for protection from wildlife, ready for you to cultivate your own farm-to-table lifestyle. The fields themselves are efficiently irrigated by water drawn directly from the nearby river, ensuring lush, green pastures all season long. Beyond the main home, a large, detached 3-car garage is equipped with a newly installed solar panel system, reducing utility costs.The property is also exceptionally well-provisioned for water, with not one, but three separate wells. (id:60329)
Royal LePage Westwin Realty
161 Huth Avenue
Penticton, British Columbia
At 161 Huth Ave, life feels a little more effortless. Picture summer afternoons in your own private front yard oasis pool glistening, friends gathered under the gazebo, and no grass to mow thanks to low-maintenance turf. It’s pure Okanagan living. Over the past five years, this home has been thoughtfully upgraded—new pool, roof, windows, furnace, hot water tank, and more so you can simply move in and enjoy. Inside, over 1,800 sqft offers 3 bedrooms, 2 bathrooms, fresh paint, and new luxury vinyl plank floors. Downstairs, a handy kitchenette opens up possibilities for a suite or extra entertaining space. Centrally located, you’re only a short bike ride from Okanagan Lake and close to all the best of Penticton. Opportunities like this style, updates, and a pool—don’t come around often, especially at this price. Marketed by The Aitkens Group - Real Broker (id:60329)
Real Broker B.c. Ltd
210 Scott Avenue Unit# 104
Penticton, British Columbia
This centrally located 3-bedroom, 3-bath townhome offers over 1,400 sq. ft. of comfortable living space. Perfectly situated within walking distance to shops, cafés, and just a few blocks from Okanagan Beach, this home combines convenience with lifestyle. On the ground floor, you’ll find a single-car garage, utility room, and mudroom entry. The main level features an open-concept design with a bright kitchen overlooking the living room, complete with a cozy electric fireplace, plus a convenient 2-piece bath. Upstairs, the top floor offers three spacious bedrooms, including a primary suite with a walk-in closet and 3-piece ensuite, plus an additional 4-piece bathroom. This strata welcomes two pets and has no age restrictions. All measurements are approximate. (id:60329)
Royal LePage Locations West
1020 Lanfranco Road Unit# 9
Kelowna, British Columbia
Location is everything in real estate and this one level, beautifully updated rancher has that feature in spades. Located in the lower Mission, the meadows complex is ultra convenient within walking distance to shopping, coffee shops, doctor offices, the beach...you name it! Plus, its location in the complex is another bonus as it backs east toward a sports field allowing you to enjoy the sunshine from a covered patio. A 3 bedroom option is a rare find in communities like this. (id:60329)
Exp Realty (Kelowna)
166 Power Street Unit# 102
Penticton, British Columbia
Discover the perfect blend of comfort, style, and location in this beautifully designed 3-bedroom, 3-bathroom home just steps from the shores of Okanagan Lake. Featuring an open-concept floorplan with soaring vaulted ceilings, this residence offers an airy and inviting living space that’s ideal for both relaxing and entertaining. Upstairs, you'll find all three bedrooms thoughtfully positioned for privacy, including a spacious primary suite complete with a luxurious ensuite bathroom. The home also boasts a generous rooftop patio with a hot tub pad — perfect for unwinding under the stars. A large grass courtyard offers a serene outdoor retreat, while the double garage provides ample storage and convenience. Situated within walking distance to downtown, this home delivers the best of urban living and lakeside lifestyle all in one exceptional package. (id:60329)
Royal LePage Locations West
1721 Brunner Avenue
Kamloops, British Columbia
Welcome to this family friendly 3-bedroom home situated on a large flat lot in Brocklehurst. As you step inside, you're greeted by a bright and spacious main floor with an open-concept layout connecting the living, dining, and kitchen areas. The kitchen looks out to the large, fully fenced backyard which features a wooden sundeck perfect for entertaining and a handy storage shed. The yard is fully irrigated for easy maintenance. Two well-sized bedrooms and a four-piece bathroom round out the main floor. The fully finished basement adds versatility with a large rec room, a third bedroom, a 3-piece bathroom, and a spacious laundry room. Access to an over height garage is off the kitchen offering plenty of storage. This home has been updated with a new roof and newer flooring throughout. Additional features include air conditioning, underground sprinklers and plenty of parking along with RV parking. There is drive through access to the back yard with potential for a detached shop or garden/carriage house (see city of Kamloops) The location is incredibly convenient—close to schools, shopping, public transit, and scenic walking paths. This home is move-in ready and waiting for you to make it your own. Day before notice for showings. (id:60329)
Century 21 Assurance Realty Ltd.
150 Sumac Ridge Drive
Summerland, British Columbia
Situated on a quiet no-thru cul-de-sac, this beautifully updated 4 bedroom, 2 bathroom rancher with finished basement offers sweeping lake views, privacy, and refined comfort. The level driveway provides easy access and ample parking. Inside, expansive new windows fill the home with natural light. A brand-new kitchen, upgraded window coverings, exterior shades, and elegant crown moulding elevate the living spaces, while a gas fireplace creates a warm, inviting focal point. Walkouts extend to a completely private deck and patio, ideal for entertaining or quiet relaxation. Additional features include central air, a private sauna, 220 power in the garage, and abundant, well-organized storage in the bright lower level. A rare opportunity to enjoy luxury updates, lake and golf course views with excellent privacy—all in one exceptional property. (id:60329)
Royal LePage Parkside Rlty Sml
3341 Broadview Road
West Kelowna, British Columbia
An unparalleled INVESTMENT OPPORTUNITY or luxurious multi-generational residence, this impeccably renovated home offers approximately 4,000 square feet of refined living space, set on a private, beautifully landscaped 1/3-acre lot. With 7 spacious bedrooms and 5 elegantly designed bathrooms, including two fully self-contained suites (1-bedroom and 2-bedroom), this property is a highly lucrative investment, currently generating over \$3,500/month in rental income with excellent tenants already in place. Would make the perfect Air BnB and couldn't be set-up better. The strong cash flow potential combined with the opportunity to further capitalize on this exceptional property makes it a prime candidate for immediate returns and long-term profitability. This home is truly a masterpiece of design, featuring high-end finishes, two luxurious ensuites, and thoughtful details throughout, creating a perfect balance of comfort and sophistication. (id:60329)
Exp Realty (Kelowna)
3590 Redecopp Road Unit# 4
Lake Country, British Columbia
Traditional meets modern flare in these boutique townhomes nestled in a private setting in Lake Country. Indulge in the ultimate Okanagan lifestyle in the private and boutique townhomes, nestled in the flats of Lake Country. Located on a no through road, these homes provide piece and quite surrounded by farms and acreages. Head down the street and take the famous Rail Trail down to the lake. Flooded with natural light the open-concept living space flows effortlessly into the beautiful kitchen accented with gleaming quartz countertops and a custom pantry. A stylish wine bar adds a touch of decadence, perfect for effortless entertaining. Doubled black framed windows allow abundance of natural light creating a seamless open concept space. The fireplace ties in the room with its outstanding traditional but modern appeal. The opulent primary suite offers a rain shower with beautiful assorted tile. An oversized garage provides ample space for toys and tools, blending practicality with polish. Sophisticated, sun-drenched, and unapologetically stunning—these are more than town homes. It’s your statement piece in the heart of wine country. ***Pictures are from Unit 1 show home but with a the same layout just flipped. (id:60329)
Royal LePage Kelowna
2300 Upper Bench Road
Cawston, British Columbia
Set in the heart of the picturesque Similkameen Valley, this 20-acre certified organic farm presents a rare opportunity to invest in one of BC’s most rapidly growing wine regions. Just minutes from some of Cawston’s most established wineries, the property boasts prized Class 1 vineyard soil, established plantings, a spacious 7-bedroom home, and a large shop—making it ideal for a boutique winery, orchard expansion or agri-tourism venture. Between 2022 and 2025, 4.25 acres were planted with a variety of red wine grapes, all thriving in this optimal terroir. The farm already generates revenue from approx 2 acres of mature cherry trees, plus .5 acre of apples and .25 acre of nectarines. Roughly 10 acres remain available for additional planting, offering excellent potential for a full-scale vineyard or mixed crop production. The home enjoys sweeping views and a welcoming layout with a grand staircase, well-equipped kitchen, and comfortable living areas. Upstairs includes four bedrooms and two bathrooms, while the lower level offers two cozy, self-contained suites with shared laundry—ideal for guests, staff, or rental income. A double garage adds covered parking and storage, and the large powered metal shop with concrete flooring provides ample workspace. With over 16.5 acres of highly productive, arable land and rare Class 1 soil—celebrated for its excellent drainage, rich mineral profile, and versatility—this property is among the most desirable in the entire Similkameen Valley. (id:60329)
RE/MAX Kelowna
2561 Casa Palmero Drive
West Kelowna, British Columbia
Stunning lake and city views define this 5,000 sq. ft. rancher with a walk-out basement in prestigious Casa Loma Estates, just minutes from downtown Kelowna. The open main floor is designed for entertaining with a spacious great room, chef-inspired kitchen with butler’s pantry, and seamless access to a large patio, while the primary suite offers a spa-like ensuite and two walk-in closets. The lower level features a glass-enclosed wine room, dry bar, media room, and expansive family/games room that opens to the heated saltwater pool and deck, plus a legal nanny or guest suite with full kitchen, living area, bedroom, bathroom, and laundry closet. Complete with a three-car over-height garage and private landscaped lot, this home combines resort-style living with everyday comfort—and with pricing below assessed value, it represents an incredible deal and is truly a must-see. Please book a private viewing at your earliest convenience. (id:60329)
RE/MAX Kelowna
3 Elkview Crescent
Fernie, British Columbia
Welcome to 3 Elkview Cr, located on one of Fernie's most desirable streets within easy walking distance to Fernie's historic downtown. Situated on just under 1/3 acre, this four bedroom three bathroom home has been tastefully renovated with thoughtful touches throughout. Pride of ownership shows with solid maple kitchen cabinetry, stone counters and stainless appliances, built in shelving in both living areas with stylish fireplaces, large custom walk in closet by California Closets and beautiful laundry room, to name a few. Living, kitchen, and dining spaces connect for family living and entertaining and two bedrooms, including primary with ensuite, on the main floor and two more bedrooms on the lower level offer room and comfort for family. Both floors feature brand new bathrooms. Very cozy media room with fireplace is the perfect place to snuggle up and watch the game or movie night. Ready for more? With the double size lot, you'll find everything you could want outside. Large yard transitions to the outdoor living area with large patio, covered area, built in stone planter box, hot tub and outdoor kitchen. A spectacular entertaining area rarely seen. The oversize shop can stay as luxury home for all your gear or become a coach house with it's separate plumbing and electrical. Covered two space carport with large parking area means you'll never want for space. Homes on this street rarely become available on this private street, take advantage of this opportunity to find your forever home! (id:60329)
Sotheby's International Realty Canada
420 Hardie Road
Kelowna, British Columbia
Welcome to 420 Hardie Road, a beautifully updated 3-bed, 2-bath home in one of Rutland’s most convenient family neighbourhoods. With plenty of living space for a family. This home has been thoughtfully upgraded with white quartz countertops, durable Hardie plank siding, and in-ground irrigation for easy maintenance. Families will love the impressive master retreat—a private space with a large walk-in closet, spa-like 5-piece ensuite, and heated floors. The open-concept kitchen and living areas are perfect for family gatherings, while the bright bedrooms provide comfort for kids or guests. Car enthusiasts and hobbyists will appreciate the attached drive-thru style garage with overhead doors at both ends, offering easy access and functionality. There’s also ample parking for vehicles, RVs, or toys, plus a storage shop with a man cave—a versatile space for projects or relaxing. Step outside to a spacious backyard, ideal for playtime, gardening, or summer BBQs. With a large 0.2 acre lot, there’s room for outdoor living, play space, and even future possibilities. This home is within walking distance to Rutland Elementary, Rutland Middle, and Rutland Senior Secondary, plus parks, shopping, and transit—everything a family needs right at your doorstep. Move-in ready and filled with upgrades, 420 Hardie Road is the perfect place to put down roots and grow. (id:60329)
Royal LePage Kelowna
3221 Centennial Drive Unit# 110
Vernon, British Columbia
This beautifully maintained main floor unit is a true gem—bright, welcoming, and ideally located on the view side of the building with peaceful eastern exposure. Soak up the morning sun and enjoy your coffee on the private, covered deck overlooking freshly landscaped gardens. Inside, the spacious open-concept layout feels instantly like home, featuring large windows, abundant natural light, and a cozy gas fireplace for those relaxing evenings. The thoughtfully designed floor plan includes a generous primary suite with dual closets and a 4-piece ensuite featuring a deep soaker tub. A well-separated second bedroom offers flexibility for guests or hobbies, complete with its own dual-access ensuite and walk-in shower. The efficient galley kitchen offers plenty of counter space, a large pantry, and a raised dishwasher for added convenience. You'll also find in-suite laundry, secure underground parking, and a dedicated storage locker. Royal Village residents enjoy a welcoming community atmosphere with amenities like a private fitness room, cozy library, and social lounge. All this just steps from downtown—walk to FreshCo, Shoppers, Nature’s Fare, cafes, and transit. Comfort, convenience, and community—come discover your next chapter at Royal Village! (id:60329)
Coldwell Banker Executives Realty
1131 Lawson Avenue Unit# 4
Kelowna, British Columbia
Exceptional opportunity to purchase a 1,843 sq ft of professional office space in the prestigious Centuria Urban Village, centrally located in Kelowna’s vibrant Capri area. This well-appointed unit features 4 private offices, 2 washrooms, a kitchen, boardroom, and a welcoming reception area, all within a beautiful and highly functional layout. Ideal for professional or service-based businesses. Benefit from excellent exposure with signage available, plus convenient access to ample parking, transit, a major grocery store, and other established tenants. A prime location for growing your business in the heart of the city! (id:60329)
Coldwell Banker Horizon Realty
3060 Gulley Road
Kelowna, British Columbia
A rare opportunity to own a complete lifestyle property in Southeast Kelowna, featuring two separate homes, a large detached shop, and over four acres of privacy and potential. Set in a peaceful, natural setting with mature trees and views over the pasture, this unique property offers incredible flexibility for multigenerational living, rental income, or home-based business use. The main home is a well-kept walk-out rancher with three bedrooms, two bathrooms, and a lower-level flex space with its own exterior access. The second home includes three bedrooms and two bathrooms, with additional finished space below and separate parking for both levels. The detached shop is perfect for mechanics, hobbyists, or small business use, with roughed-in in-floor heating and a car hoist bay. Approximately three acres are flat and usable, ideal for pasture or agriculture, while the homes are set above for added privacy and views. Two domestic water connections service the property. A unique and versatile opportunity in one of Kelowna’s most desirable rural areas. One house has new exterior paint! (id:60329)
Royal LePage Kelowna
4017 Sunstone Street
West Kelowna, British Columbia
Step inside this Everton Ridge Built Okanagan Contemporary show home in Shorerise, West Kelowna – where elevated design meets everyday functionality. This stunning residence features dramatic vaulted ceilings throughout the Great Room, Dining Room, Entry, and Ensuite, adding architectural impact and an airy, expansive feel. A sleek linear fireplace anchors the Great Room, while the oversized covered deck – with its fully equipped outdoor kitchen – offers the perfect space for year-round entertaining. With 3 bedrooms, 3.5 bathrooms, and a spacious double-car garage, there’s room for the whole family to live and grow. The heart of the home is the dream kitchen, complete with a 10-foot island, a large butler’s pantry, and a built-in coffee bar – ideal for both busy mornings and relaxed weekends. Every detail has been thoughtfully designed to reflect timeless style and effortless livability. (id:60329)
Summerland Realty Ltd.
