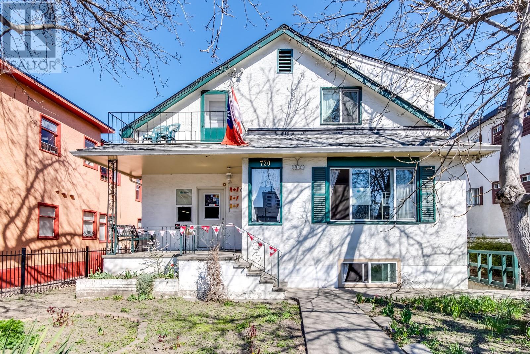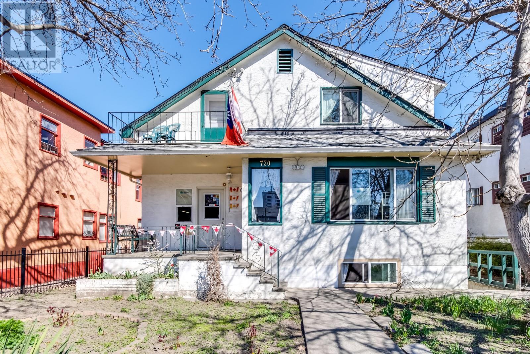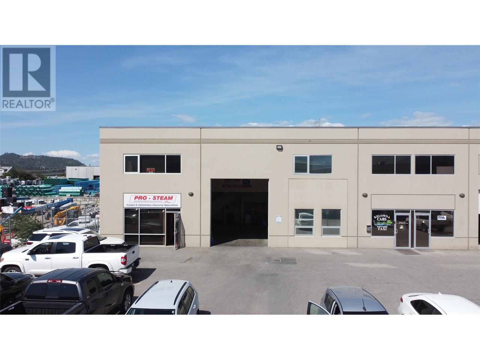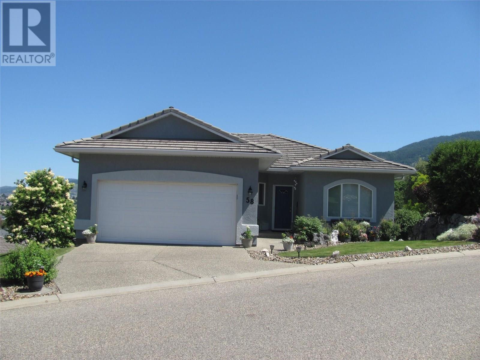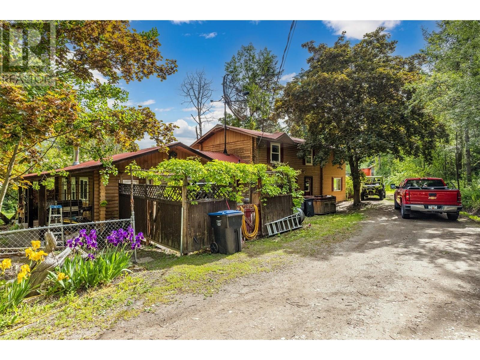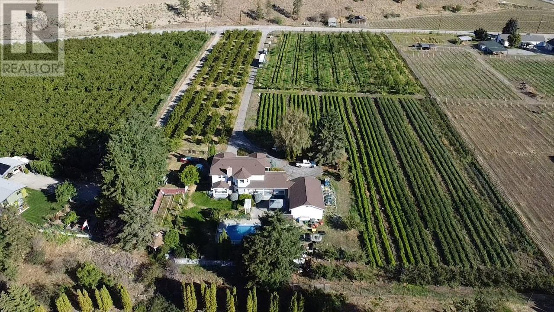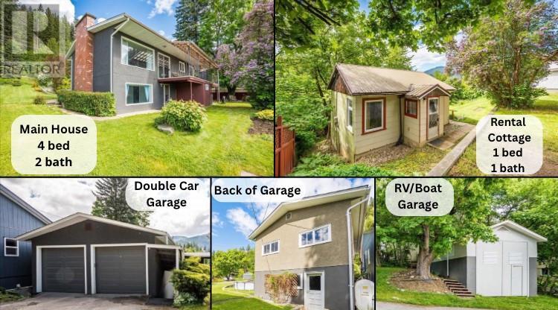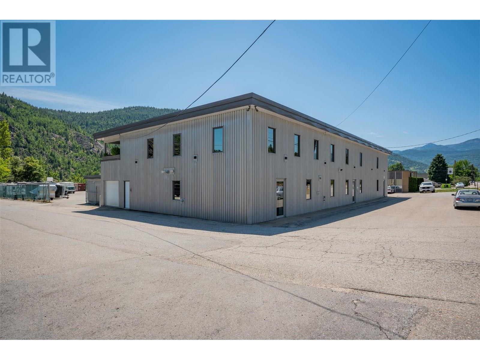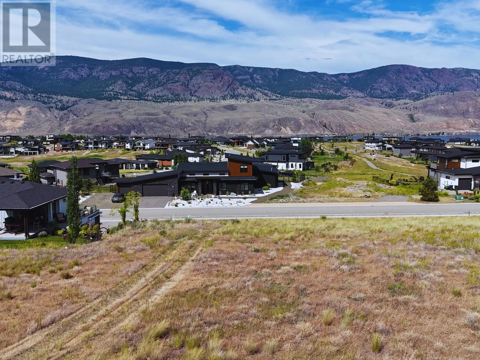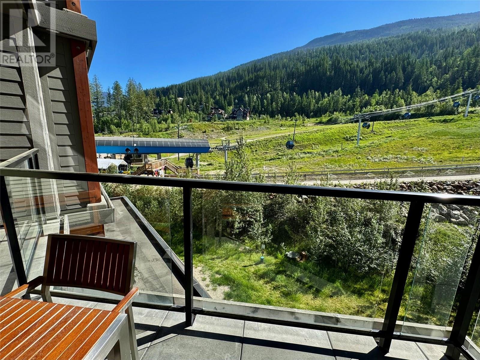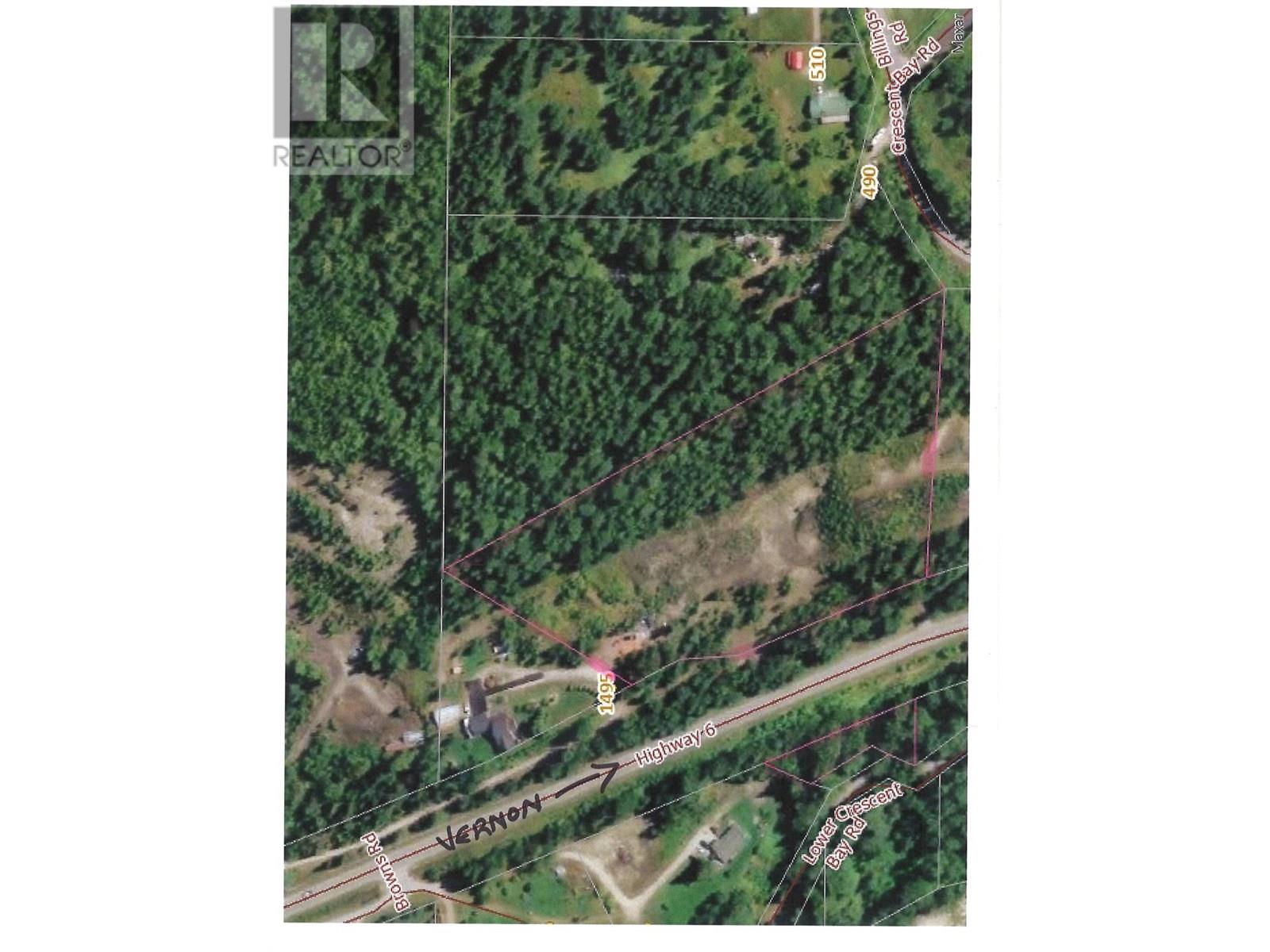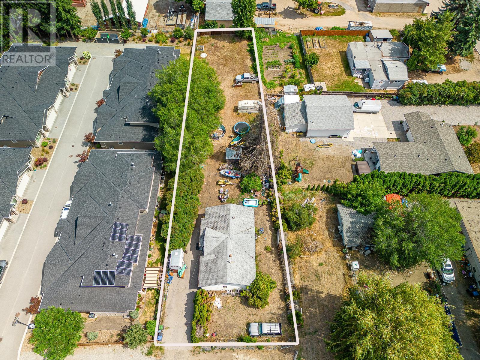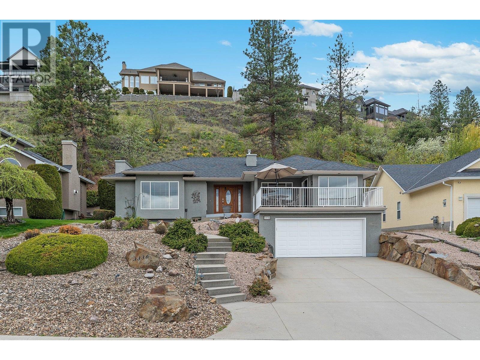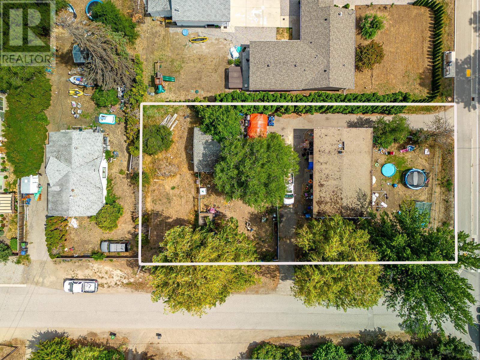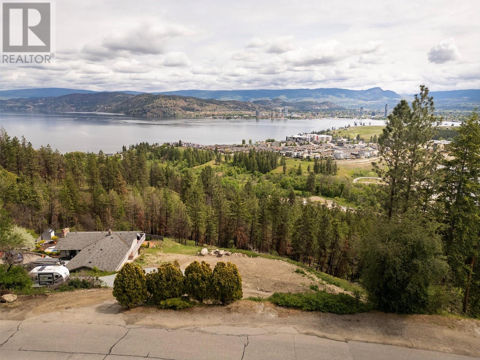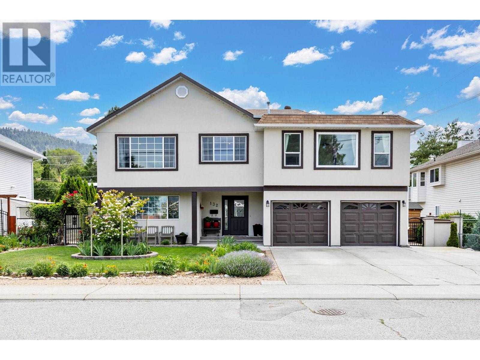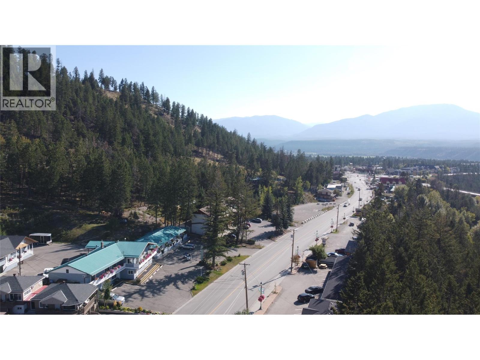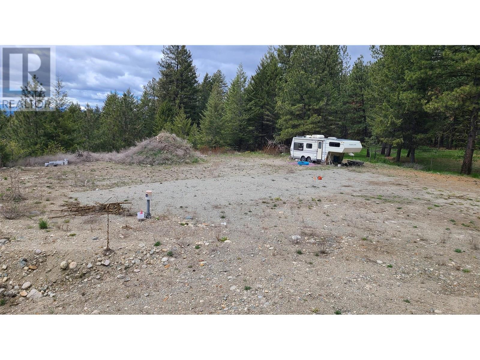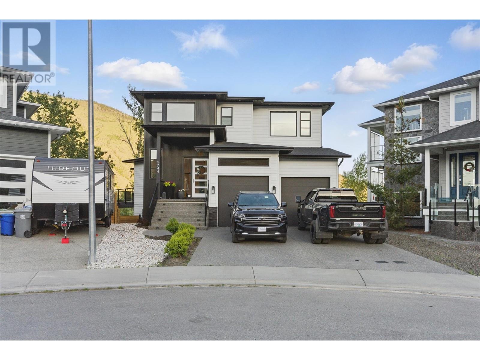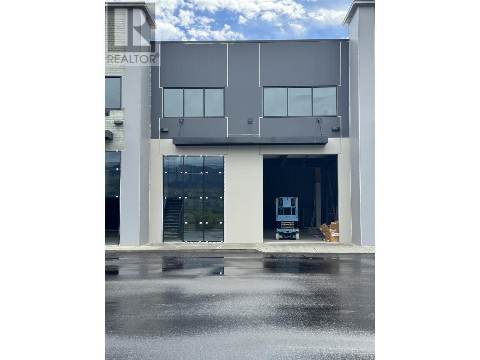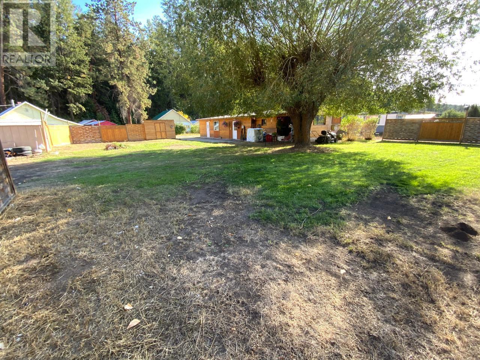730 Bernard Avenue
Kelowna, British Columbia
Strategic downtown property with a previously established revenue stream and substantial growth potential. P2 zoning allows for diverse business applications. Currently licensed as an operating 12-room hostel; flexible use and development possibilities. This prime location in Kelowna’s thriving core is ideal for tourism and business. Possible OPC multi-family residential potential. Think of the potential options in Kelowna's prime tourist and business district. Unlock significant earnings potential with this versatile downtown property. (id:60329)
Engel & Volkers Okanagan
730 Bernard Avenue
Kelowna, British Columbia
This is a strategic downtown property with a previously established revenue stream and substantial growth potential. P2 zoning allows for diverse business applications. Currently licensed as an operating 12-room hostel; flexible use and development possibilities. This prime location in Kelowna’s thriving core is ideal for tourism and business. Possible OPC multi-family residential potential. Think of the potential options in Kelowna's prime tourist and business district. Unlock significant earning potential with this versatile downtown property. P2 Zoning allows for multiple uses like supportive housing, health services, private clubs, and other options. (id:60329)
Engel & Volkers Okanagan
3312 Appaloosa Road Unit# 4
Kelowna, British Columbia
No touchbase- Take advantage of a price reduction on this well-maintained and versatile industrial strata unit in the highly sought-after Reid’s Corner area of Kelowna. This is a prime opportunity for a business owner and/or investor to own a functional industrial space while offsetting costs with potential rental revenue from the other units. Centrally located in the heart of Kelowna’s Industrial Corridor, 3312 Appaloosa Road is a multi-tenanted strata unit offering approximately 4,300 square feet, divided into three separate leasable areas. Unit 4A is a highly functional space featuring a balanced mix of professional office and warehouse (approx. 1,700 SF), along with a 300 SF± mezzanine. Unit 4B offers a versatile 900 SF± ground floor area w/600 sf mezzanine, comprised of open warehouse space, reception, and office. Both Units 4A and 4B are equipped with 14-foot overhead doors and high ceilings. Unit 4C is a leasable second-floor space of approximately 800 SF, accessible via stairs. Each of the three rentable areas has its own private washroom. Units 4A and 4B are currently tenanted, while Unit 4C is move-in ready. Both occupied units may also be made available with minimal notice, giving a purchaser the flexibility to occupy any of the units while collecting rental income from the others. Bonus Feature: This strata unit includes a secured side yard running along the length of the unit + seven designated parking stalls. Strata fees are $438.73 per month (GST included). (id:60329)
Venture Realty Corp.
124 Sarsons Road Unit# 58
Vernon, British Columbia
Solid home in sought-after Quail Run gated adult community. This Rancher style home with full walk out basement is immaculate. The main level open concept is bright, airy and great for entertaining. Enjoy the views of the city, the valley and mountains from almost every room. The living room has a gas fireplace and access to the balcony which is partially enclosed. Also on the main level you will find the primary bedroom w/ ensuite bath, 2nd bedroom, main bathroom, laundry/mud room and access to the attached double garage. The lower level is partially finished with 1 more bed, another full bath and spacious family room. The unfinished portion has been used in the past as a workshop, hobby room but could easily be finished to add +/- 500 sqft. Everyone wants to live here and homes at Quail Run are hard to come by. The low strata fees make it very attractive and proximity to all amenities, shopping, golf and more make it very convenient! (id:60329)
Royal LePage Downtown Realty
3425 Mckellar Road
West Kelowna, British Columbia
**Charming Home Retreat on 3.52 Acres** **FORECLOSURE** Discover your own private oasis with this expansive 3.52-acre property, offering the perfect blend of tranquility and convenience. Nestled in a serene setting, a significant portion of the land is flat and usable, providing ample space for your dreams to unfold. This spacious 4-bedroom, 3-bath home boasts 2,100 square feet of potential. While the home requires some work, it presents a fantastic opportunity for those looking to personalize and enhance their living space. The property is fully fenced. Imagine bringing your plans and even chickens to this idyllic retreat, where you can embrace a rural lifestyle while still being close to urban amenities. Located just 10 minutes from West Kelowna City Centre, you'll enjoy easy access to shopping, dining, and entertainment. Plus, schools are conveniently nearby, making this an ideal location for families. Don’t miss out on this unique opportunity to create your dream home in a peaceful setting! (id:60329)
Royal LePage Kelowna
12021 Jones Flat Road
Summerland, British Columbia
This stunning 3,500 sq. ft. home sits on 5 acres of beautifully landscaped grounds. It features 3 bedrooms plus an office (or 4th bedroom), 4 bathrooms, a cozy family room with a fireplace, a formal living room, rec room, and a spacious kitchen with an adjoining formal dining room. Step outside to enjoy the huge 18x36 ft. in-ground pool with BRAND NEW cover and liner and a 10' deep end! The cabana and BBQ area along with the gazebo with breathtaking views of Summerland make the perfect Okanagan experience. The grounds include ample outdoor parking for boats and RVs, a 3-bay garage, and a large shop for all your projects. With flat, usable and 'income generating' acreage in a serene setting, this private estate offers both luxury and practicality—truly a dream home. (id:60329)
Royal LePage Parkside Rlty Sml
3164 Murray Road
South Slocan, British Columbia
Well-maintained property located in South Slocan, in a great family-friendly neighbourhood. The property offers two homes- a 4 bedroom, 2 bathroom house plus a 1 bed, 1 bath cottage, making a great mortgage helper. There is ample storage for vehicles with a 2 car garage (with new garage doors and new roof) plus a large RV/boat garage. The main floor of the house features a large living room, dining area, kitchen, 2 bedrooms, and bathroom. Downstairs offers a large family room, two more bedrooms, and another full bath with a new ceramic shower and a sauna. The property has seen many upgrades, there is little to do but move in and add your own personal touch to the place. Upgrades include a brand new heat pump (central air, heat and a/c via heat pump) new hot water tank, new roof on the double mechanic garage. Newer windows in the house and cottage (which has greatly reduced any highway noise in the house), fresh exterior paint, and insulation in the attic. This property is close to many amenities such as grocery stores, Elementary and High Schools, a bank, a gas station, garden center, fabulous swimming holes, and right next to the rail trail. Only 20 min to Nelson, Castlegar, and the Slocan Valley, this home makes for a desirable location. Book your viewing today! (id:60329)
Coldwell Banker Rosling Real Estate (Nelson)
3160 Highway Drive
Trail, British Columbia
This exceptional executive commercial building seamlessly combines business and luxury living. Featuring three oversized leased shops, one leased office space, and 25 rented parking spots, along with a stunning residence! Originally remodeled and constructed 13 years ago, this building feels practically brand new. The residence boasts an array of impressive features. Such as 3-inch slabbed concrete floor with in-floor heating, power blinds, elevator access, under and over cabinet lighting, a stunning 75-inch TV and surround sound system. Covered private deck with a hot tub and entertaining area. This luxurious residence also includes a four-bay garage, a private gym, a golf simulator, ample storage space and panoramic mountain views! Each shop is designed with individual access and oversized entrance doors for convenience. The first shop features a private office space, ample storage, and a cozy wood stove. The second shop mirrors this setup, offering separate parking, an office, and a bathroom area. The third shop provides ample shop space with its own access, catering to a variety of business needs. Additionally, the office space includes a storefront and a half-bath, ensuring functionality for any business venture. This property is unlike anything you’ve ever seen before—a turnkey investment opportunity with exceptional revenue potential and an immaculate residence. (id:60329)
RE/MAX All Pro Realty
3001 Tutt Street
Kelowna, British Columbia
This strategically located commercial building offers a unique investment opportunity in South Pandosy making it ideal for businesses looking to capitalize on visibility and accessibility. This 3 story building is 25,126 sq ft and it is currently leased for a variety of uses, including retail space, professional offices, primarily medical and engineering. Situated in the heart of South Pandosy Business District, offering easy access to major roads and public transportation. There are 48 dedicated parking spaces available on site, plus street parking. Located in a bustling commercial area with significant foot traffic and nearby amenities. Wheelchair accessible with elevators and ramps. This property provides excellent potential for long-term appreciation and stable rental income. With the area's rapid development and growing demand for commercial space, it's an ideal option for investors. The flexible zoning also provides the opportunity for various redevelopment projects up to 6 stories adding significant value to the property. Nearby Amenities include Shopping centers, restaurants, and cafes public transport options, medical facilities, Kelowna General Hospital, Kelowna College, schools, and professional services. Two blocks from Okanagan Lake and green spaces. Stabilized cap rate +/- 6% (id:60329)
RE/MAX Kelowna
145 Cavesson Way
Kamloops, British Columbia
Build your dream home on this prime 0.373-acre vacant lot perched on a world-class golf course! This exceptional property offers sweeping views of the entire community, Kamloops Lake, and the manicured fairways below. Located just a short walk from the marina and lakefront, it combines luxury living with outdoor lifestyle. Enjoy privacy at the rear and a prestigious setting surrounded by executive homes. With its unbeatable location, panoramic scenery, and incredible value, this is a rare opportunity you don’t want to miss! (id:60329)
RE/MAX Alpine Resort Realty Corp.
2950 Camozzi Road Unit# 2527
Revelstoke, British Columbia
Treat yourself to slopeside living at #2527 Sutton Place! You are just a stone's throw to Revelstoke Mountain Resort's Revelation Gondola base in this truly ski-in / ski-out Sutton Place luxury condo. This 1 bedroom plus den / 2 bathroom mountain home sleeps 6 and features granite countertops, solid core doors, high-end appliances, concrete sub-flooring and modern touches throughout. Turn-key and ready to be used as a revenue generator or your private mountain sanctuary with unlimited owner use, this home is mere steps away from shops, restaurants and other base amenities. Once the legs are tired from skiing Revelstoke powder, owners and guests have access to the outdoor swimming pool, 3 hot tubs and exercise facility. With the highly anticipated Cabot Pacific golf course located just a short walk away, Sutton Place condos have become increasingly sought after. Don't miss this great opportunity, so call for a viewing today! (id:60329)
Royal LePage Revelstoke
Lot 19 6 Highway
Nakusp, British Columbia
5.5 acre property just south of Nakusp, close to all amenities - ride, or bike to town easily! Sloped, with benched areas. Some trees on the property but there are some open cleared areas for potential building sites - hydro is available, septic system would be required and a well for water. Approximately 5 acres on the top side of Highway #6, and about 1/2 an acre on the bottom side of the highway (this small piece is not useable). Residentially zoned. A great spot to build your dream home, or perhaps your vacation 'cabin' and enjoy the mountain and lake views! (id:60329)
Royal LePage Selkirk Realty
9 Aline Hills Beach
Sicamous, British Columbia
Waterfront Lot with Dock on Shuswap Lake – BOAT ACCESS ONLY! A rare opportunity to own a boat-access-only waterfront lot on Shuswap Lake, just 20 minutes from Sicamous! Located in Aline Hills (Lot #9) on the west side of the lake, this property enjoys beautiful morning sunshine, making it the perfect spot for your dream getaway. With a dock already in place, you can start enjoying lake life immediately while planning your custom remote cottage. Just a short paddle from the famous Sea Store and Shark Shack in the Narrows, this lot offers an unbeatable location for boating, swimming, and soaking up the Shuswap lifestyle. An exciting opportunity also exists to purchase the adjoining lot and cottage to the north, currently listed for sale—ideal for those seeking extra space or a shared family retreat. (id:60329)
RE/MAX At Mara Lake
9543 Jensen Road
Lake Country, British Columbia
Unlock the full potential of this land. With no rezoning necessary, a preliminary study and drawings reviewed by the city planner who confirmed they would support a project like this one, On its own, the property allows for the development of up to 5 townhomes and when this property is combined with the adjacent lot at 3310 Beaver Lake Rd, they offer the exciting opportunity to build up to 11 townhouses. This location offers easy access to major roads, amenities, and transit options, making it an attractive choice for whether you're looking to expand your portfolio or take on a lucrative new project, this is the perfect site to make your vision a reality. Don’t miss out on this rare opportunity to develop a sought-after townhouse community in an area primed for growth. This property can be sold with or without 3310 Beaver Lake Rd. Buyers should do their own due diligence (id:60329)
Exp Realty (Kelowna)
3336 Chancellor Place
West Kelowna, British Columbia
One of kind San Marc walk up rancher in prestigious Mission Hills. Breathtaking lake and city view on dead end street. Low maintenance yard. Level double driveway. Rec. room down would work as a bedroom, as it has a full bath. Unique vaults, curved walls. Perfect for empty nesters. Master bdrm. has oak floors, glass blocked shower and direct access to private back yard. Enjoy the view from the front deck while you sip on your coffee. (id:60329)
Coldwell Banker Horizon Realty
3310 Beaver Lake Road
Lake Country, British Columbia
Unlock the full potential of this land. With no rezoning necessary, a preliminary study and drawings reviewed by the city planner who confirmed they would support a project like this one, this property combined with the adjacent property (9543 Jensen Rd) offers the exciting opportunity to build up to 11 townhouses. This location offers easy access to major roads, amenities, and transit options, making it an attractive choice for whether you're looking to expand your portfolio or take on a lucrative new project, this is the perfect site to make your vision a reality. Don’t miss out on this rare opportunity to develop a sought-after townhouse community in an area primed for growth. This property can be sold with or without 9543 Jensen Rd. Buyers should do their own due diligence (id:60329)
Exp Realty (Kelowna)
1687 Scott Crescent
West Kelowna, British Columbia
Design and build your ideal home on this exceptional 1.22 acre lot in prestigious West Kelowna Estates! Take in panoramic views of Okanagan Lake, the valley, and Kelowna - stunning by day and magical by night. With two separate driveways, there’s ample parking and added flexibility for creative home design, including a lower access point for potential suite or garage. Additional street parking is conveniently located above the lot. The property borders city-owned land to the south, with only one direct neighbour, offering peace, privacy, and long-term protection of your view. Fully serviced and ready for construction, this lot is ideally situated just 10 minutes from Downtown Kelowna and close to the West Kelowna Wine Trail. Don’t miss this rare opportunity to build in one of West Kelowna’s most sought-after communities! (id:60329)
Royal LePage Kelowna
132 Vancouver Place
Penticton, British Columbia
Spacious 5-bedroom, 4-bathroom home in a prime Penticton location with a large 2-bedroom in-law suite. Energy-efficient natural gas furnace and hot water tank replaced in 2019. Features include central vacuum, 2 gas fireplaces, 2 natural gas BBQ hookups, and 2 wired outbuildings. New 30-year roof installed in 2012. Major renovations in 2010 with full geotechnical and structural engineer involvement. Upstairs boasts new vinyl plank flooring and a luxurious ensuite with heated floors. Fantastic location just steps from the KVR Trail and close to schools, shops, and all amenities Penticton has to offer. Ideal for families or investors — move-in ready with excellent income potential! (id:60329)
Coldwell Banker Executives Realty
6242 Kootenay Street
Oliver, British Columbia
BASEMENT SUITE CURRENTLY VACANT! QUICK MOVE IN AND POSSESSION AVAILABLE!! THE UPPER SUITE VACANT JULY 31. This beautifully updated home is perfectly situated within walking distance of downtown Oliver, schools, playgrounds, the recreation center, shopping, and the hospital. Just 1.3 km from the shores of Tucelnuit Lake, this well-maintained property features a stunning rear addition, creating a spacious master suite with large windows, an ensuite, and sliding doors leading to a generous covered deck. The lower level offers a bright, open-concept two-bedroom in-law suite with a full kitchen, providing great flexibility for family or guests. Sitting on a 0.16-acre lot, the property offers plenty of space for outdoor living and entertaining. The zero-scaped front and back yards ensure low-maintenance landscaping, while the hot tub provides the perfect spot to unwind at the end of the day. Tenanted, 24 hours retired. Main floor $1900 plus utilities leaving July 31, 2025 Disclosure of interest in trade: one of the sellers is a real estate licensee. For pet lovers, the air-conditioned dog house with an attached dog run ensures your furry companion stays comfortable year-round. With lane access, there is ample space for RV or boat parking. 3D TOUR LINKED! Seller is a licensed Realtor (id:60329)
RE/MAX Kelowna
5000 Highway 93 Highway
Radium Hot Springs, British Columbia
Radium Hot Springs - Celadon Lodge - 16 unit Lodge + owners / managers residence located centrally in Radium's accommodation corridor as you enter this famous resort municipality. This lodge has been renovated from top to bottom ( $500K + thousands of man hours) making it ready to be up and running in high gear as soon as you own it. If you have dreamed of living in the Columbia Valley but did not know how to support yourself, this is your golden opportunity. Three years of rock solid financials (id:60329)
RE/MAX Invermere
490 Wapiti Way
Osoyoos, British Columbia
A rare opportunity to own 3.11 acres of highly usable, heavily treed land just minutes from Osoyoos. Unlike many properties on Anarchist Mountain, this lot offers gentle terrain, rich natural foliage, and stunning privacy , no steep rocky slopes or stripped land here. (Fully Functioning Water Well Complete with liner and pump) (Approved Septic Plan On file and registered with the RDOS) (Environmental Assessment Sensitive Development Permit approved and passed) (Power Ready Electrical conduit from the on-property transformer is already buried to the proposed home site) Enjoy breathtaking panoramic views of the Cascade and Selkirk Mountains. This acreage offers unmatched tranquility, natural beauty, and is development-ready and perfect place to build your dream home or retreat. (id:60329)
RE/MAX Wine Capital Realty
2744 Beachmount Crescent
Kamloops, British Columbia
Welcome to this stunning executive home backing onto the North Thompson River and Westsyde Centennial Park. Natural light and sweeping views fill every room, creating an inviting and luxurious atmosphere. At the heart of the home is a showstopping kitchen with a massive island, mini fridge, double oven with pot filler, oversized fridge/freezer, and a sink overlooking the dog park—perfect for entertaining or everyday living. The open-concept main floor also features a spacious living room with cozy fireplace, walk-in pantry, 2-piece powder room, office, and double garage. Upstairs offers three large bedrooms, including a magazine-worthy primary suite with his and hers sinks, soaker tub, oversized shower with dual rainheads, and a massive walk-in closet. A stylish laundry room and 4-piece bath complete the upper level. Downstairs is made for fun and function, with a family room, pool table area, home gym, bar, 4th bedroom, full bath, and walkout access to a covered patio and expansive yard. Whether it’s relaxing on the sun deck, hosting guests, or enjoying riverside walks, this home blends lifestyle and luxury in a truly exceptional setting. (id:60329)
RE/MAX Real Estate (Kamloops)
5460 Anderson Way Unit# 103
Vernon, British Columbia
NOW COMPLETE - This unit is 4,032SF at $9,442.67 per month plus GST and Utilities. 5460 Anderson Way offers eight commercial flex small bay strata units. This unit offers 3,076sf of main floor area and 956sf of mezzanine space, ready for tenant improvements. Located in the growing North End of Vernon, with prominent exposure to Hwy 97, these units are constructed with precast concrete insulated panels and provide individual storefronts. Each unit includes a mezzanine and the warehouse has 26 foot clear ceiling height. Also available for Sale. (id:60329)
Royal LePage Kelowna
5-453 Taylor Mill Road
Princeton, British Columbia
Welcome to your 2/3 bedroom home located just minutes outside of Princeton! Large yard for all the toys and a shop for the tools! Lots of space for everyone! Bring your ideas, the possibilities are endless! (id:60329)
Royal LePage Princeton Realty
