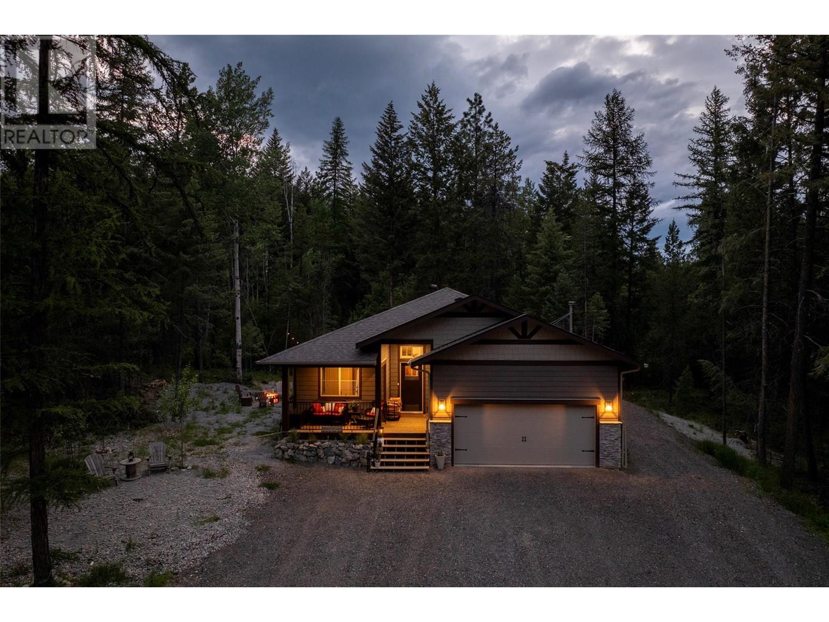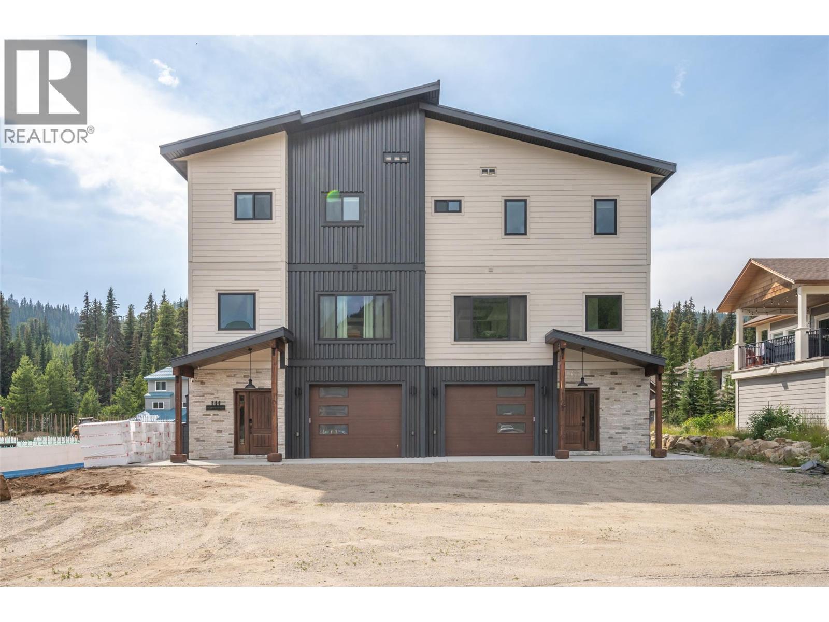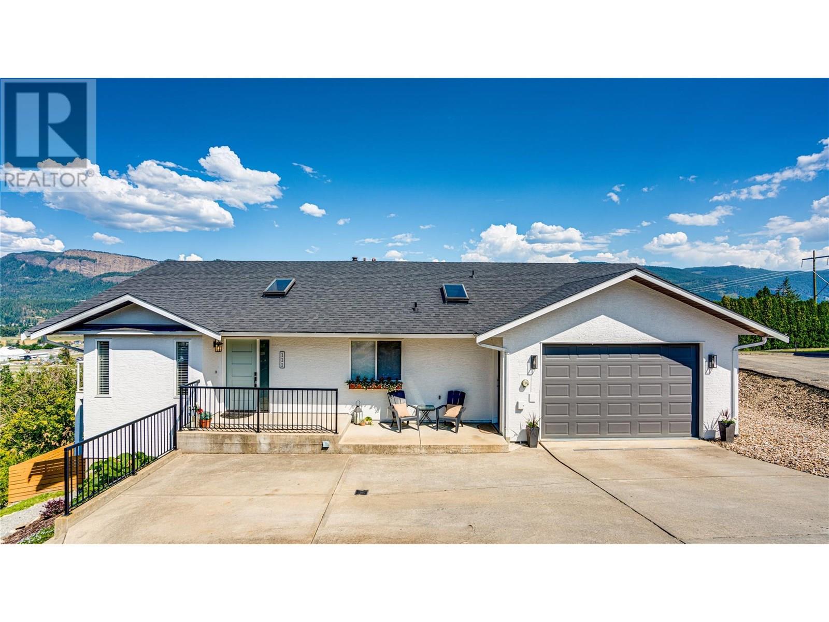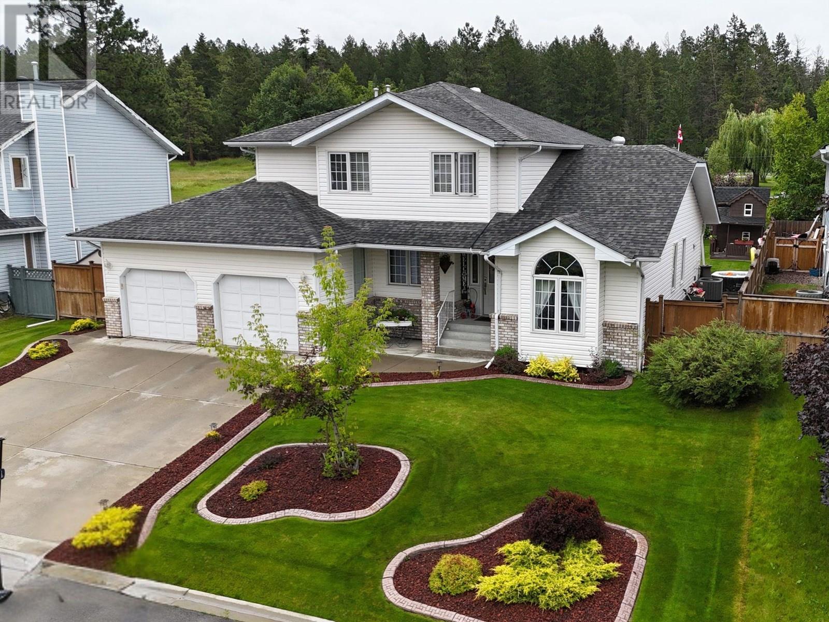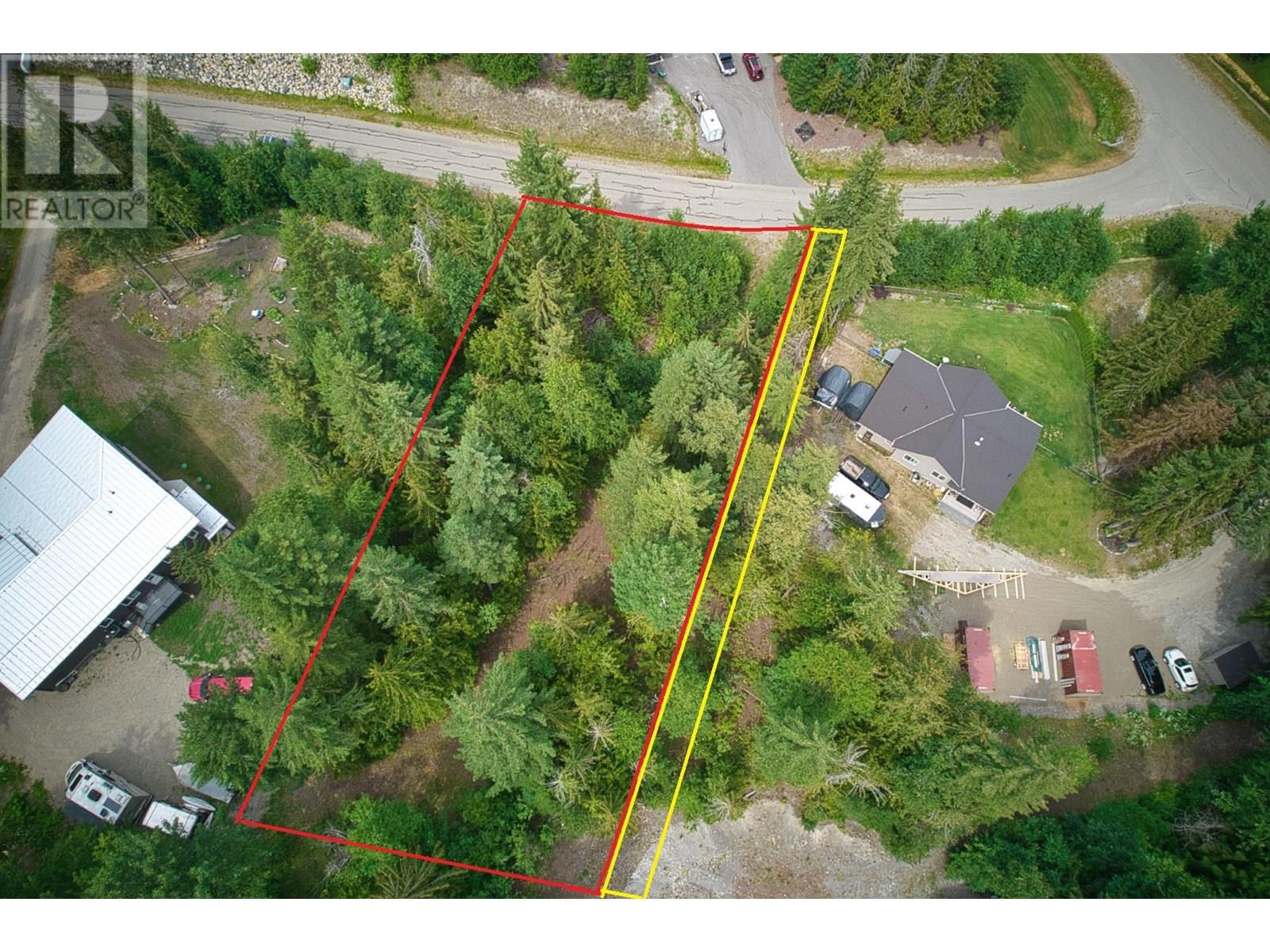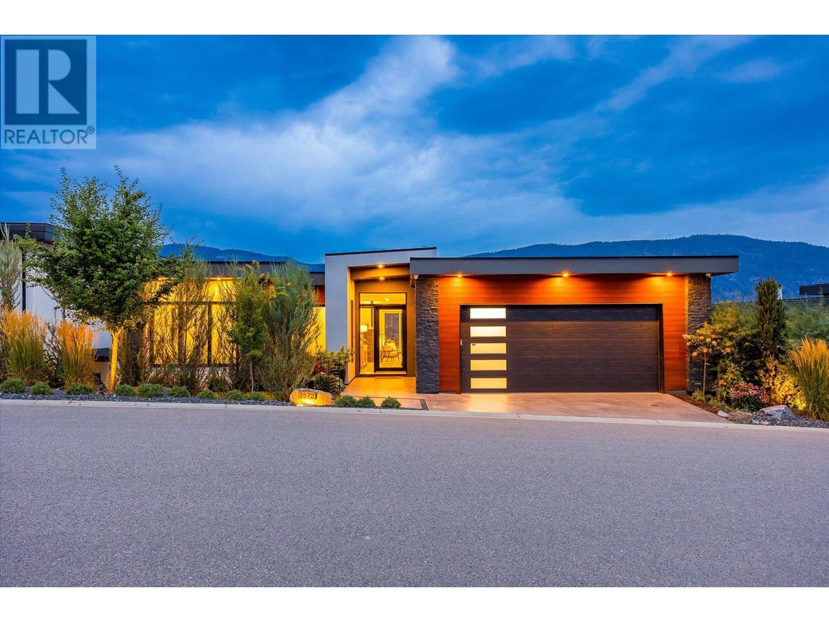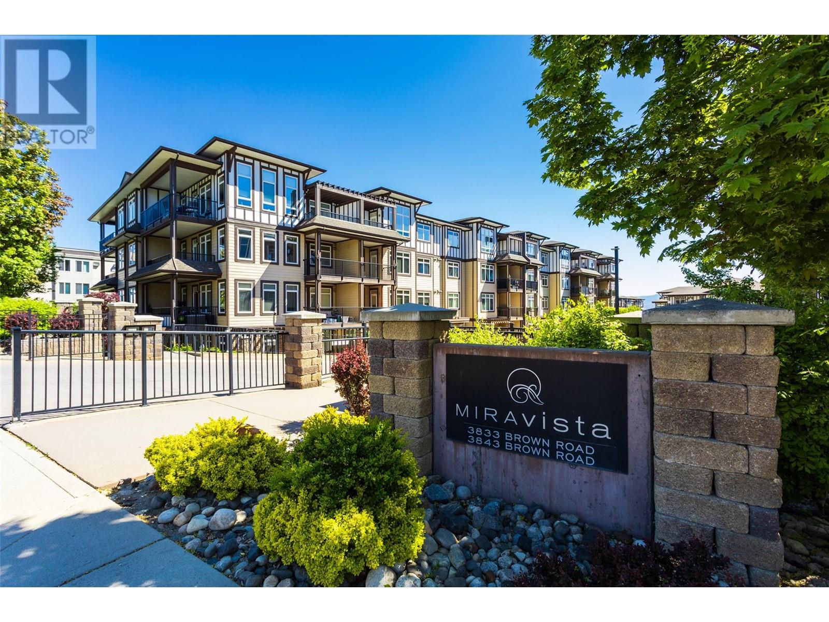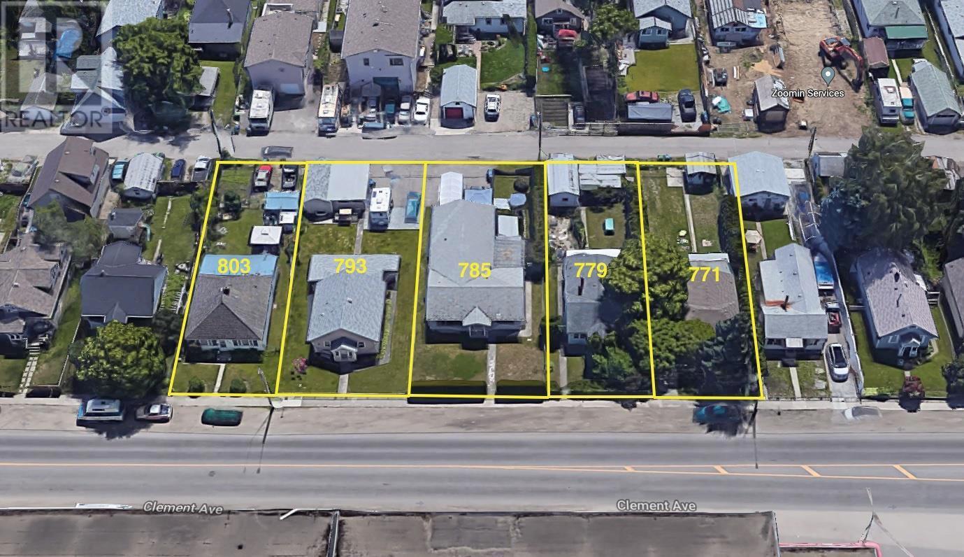6347 Osprey Landing Court
Wardner, British Columbia
Experience modern luxury in this 2023-built, 4-bedroom, 3-bathroom home nestled on 1.5 acres in the exclusive, gated community of Osprey Landing on Lake Koocanusa. Whether you’re looking for a full-time residence or a weekend escape, this property offers the best of both worlds. Step inside to soaring vaulted ceilings and an abundance of natural light from expansive windows that frame views of the private, forested backyard. The open-concept main floor seamlessly connects the living, dining, and kitchen areas, creating an inviting space for entertaining or relaxing. The kitchen features quartz countertops, a large island, a walk-in pantry, and easy flow into the dining and living rooms—complete with access to a spacious deck, pool, and open yard space for outdoor living at its finest. Also on the main level: a versatile bedroom/office with queen murphy bed, full bathroom, and luxurious primary suite with a spa-inspired ensuite (soaker tub, walk-in shower, and walk-in closet) plus large windows overlooking nature. Downstairs, you’ll find a generous secondary living space warmed by a wood-burning stove—ideal for a games room, TV lounge, home gym, or reading nook—plus two additional bedrooms and a 4-piece bath. With forested privacy, and resort-style amenities, this home is your gateway to the Kootenay lifestyle. Quad trail to access Lake Koocanusa's beaches, boating and swimming! Privacy and Tranquility, modern comfort and adventure. (id:60329)
Real Broker B.c. Ltd
7506 Mcclounie Road
Coldstream, British Columbia
Discover a rare gem where generations can thrive together. This unique property offers three distinct living spaces: a beautifully updated main home, a cozy in-law studio suite, and a newly built 2-bedroom carriage house—each offering privacy, comfort, and endless possibilities. Set on a spacious half-acre lot with east-facing views of orchards and mountains, it’s the perfect sanctuary for family life, with Kalamalka Secondary just one block away and Kidston Elementary a gentle neighbourhood stroll. Nature lovers will adore the easy access to Kal Park and Kal Lake, making outdoor adventure a part of everyday life. Property Highlights - Main Home: 3 beds, 2 baths + studio suite (accessible via the home or garage). Updates: Roof (8 yrs), newer windows throughout, furnace & heat pump (12 yrs), hot water on demand, 200 amp service. Oversized Double Garage with exceptional workshop and storage space. Carriage House (2021): 871 sq ft, 2 beds, 1 bath—an ideal space for extended family, guests, or rental income. Outdoor Living: Expansive deck perfect for hosting gatherings—with parking for up to 16 vehicles! Whether you're welcoming back your boomerang kids, hosting long-term guests, or simply seeking space to grow together, this home adapts to your every need. First time to market in 28 years, this treasured residence has been a haven for multi-generational living—and now awaits its next chapter with new owners ready to plant deep roots and make lasting memories. (id:60329)
Coldwell Banker Executives Realty
1345 Spokane Street
Rossland, British Columbia
Investor alert! This iconic Rossland home with secondary suite is a rare opportunity with exceptional income-generating flexibility. Currently configured as two self-contained suites—a 3-bed, 2.5-bath main residence and a spacious 4-bed, 2.5-bath unit. Rent both, live in one and offset your mortgage with the other, or open the interior doors and enjoy the entire home as a generous 7-bedroom residence. Set on a sunny 120' x 100' lot with established gardens, raised beds, a woodshed, and exterior storage. The property also offers potential to subdivide a relatively flat 45' x 100' parcel—a rare in-town opportunity. Ideal for investors, multi-generational living, co-housing, retreats, or anyone seeking both charm and revenue potential. Heritage features like stained glass, Douglas Fir floors, and coffered ceilings are seamlessly blended with modern upgrades including AC, furnace, insulation, windows, wiring, and plumbing. A one-of-a-kind investment in the heart of Rossland that can grow with you. (id:60329)
Mountain Town Properties Ltd.
144 Clearview Crescent Unit# Sl2
Penticton, British Columbia
Welcome to your dream home at the stunning Apex Resort! This beautiful brand-new half duplex offers a perfect blend of luxury, comfort, convenience & SHORT TERM RENTAL potential. 4 bedrooms, 4 bathrooms, and over 2200 square feet of living space, this residence is the epitome of modern mountain living. Infloor heating in the first 2 floors of the home adds to the coziness. The main floor is a masterpiece of design, featuring a spacious and well-appointed kitchen that is a delight for any chef. The dining area seamlessly connects to the living room, where a cozy WOOD fireplace creates the perfect ambiance for chilly mountain evenings. This open-concept layout is perfect for both intimate family gatherings and entertaining friends. The lower floor boasts a bedroom area, providing an ideal space for entertainment or relaxation with wet bar and 3-piece bathroom which could be a POTENTIAL STUDIO SUITE. Venture to the upper floor, where all three bedrooms are thoughtfully arranged. The master bedroom, complete with its own ensuite bathroom, provides a luxurious retreat. The additional two bedrooms offer ample space and comfort for family members or guests. Convenient single car garage, great for storage and extra ski gear. One of the most exciting features of this property is its walkable distance to the ski hill and skating loop. Whether you're an avid skier or simply enjoy the winter wonderland, this location ensures that outdoor adventures are just steps away from your doorstep. (id:60329)
Exp Realty
111 Revel Crescent
Enderby, British Columbia
This bright and modern open-concept home is designed to maximize comfort and style, taking advantage of the many windows to capture the amazing valley views and the iconic Enderby Cliffs. This grade level entry rancher home is at the end of a quiet cul-de-sac with an updated 2,728 sq. ft. 4 bedrooms and 3 bathrooms. The upstairs has been tastefully modernized, offering three generous bedrooms and two full bathrooms including a full ensuite and walk-in closet in the master. Seamless flow between the living, dining, and kitchen areas lead out on to the huge view deck that overlooks your beautiful fenced backyard, an amazing combination for both everyday living and entertaining. The downstairs is equally updated and modern, featuring a open entertainment area with a full bar, its own full bathroom, and a private fourth bedroom with direct backyard access—ideal for guests, in-laws, or a home office. Recent updates include a new roof (2021), furnace (2023), air conditioning (2023), and hot water tank (2024) plus much more. The fenced backyard is stunning, fully landscaped making it perfect for kids and pets. Located just a short walk or drive to groceries, shopping, the local beach and river, and the drive-in movie theatre. Call today for more info and to arrange a private showing (id:60329)
Coldwell Banker Executives Realty
2807 Evergreen Place
Blind Bay, British Columbia
RARE FIND! One of the FEW virtually LEVEL BUILDING LOTS in the heart of Blind Bay, WITH A SEPTIC SYSTEM already in place but never used! Evergreen Place is located in a quiet area, off of desirable Forest Drive. It is a short cul-de-sac consisting of only six lots. This 0.44 acre corner lot has an irregular shape which allows for some flexibility in building placement. The Building Scheme ensures that property values will be maintained while allowing for personal expression. Close to the Lake (just around the corner to Marine Drive and it's a straight shot to the Bay with its beaches, marina, & park), Shuswap Lake Golf Course, Blind Bay Community Hall, shopping, dining, and other amenities. Easy access to the TCH for a 25 minute drive to Salmon Arm, or an hour to Kamloops. If the Shuswap lifestyle has been your dream, then here is the perfect place to make it come true! (Located at the West corner of Evergreen Place and Forest Drive but there's no sign on the property due to building scheme restrictions.) (id:60329)
Fair Realty (Sorrento)
2904 Edgewood Drive
Cranbrook, British Columbia
This much-loved executive home sits on a large 0.21-acre lot in one of Cranbrook’s most desirable neighbourhoods, just steps from the Cranbrook Golf Course and Community Forest. The home welcomes you with a grand front entrance leading to a sweeping staircase, a sunken living room with vaulted ceilings, and a bright formal dining room. The kitchen is a dream, offering crisp white cabinetry, loads of counter space, and engineered hardwood flooring that flows through to a sunny breakfast nook and spacious family room with direct access to a stunning, private backyard. The main floor also features a bright primary bedroom with walk-in closet and a large 4-piece ensuite complete with a corner jetted tub, as well as a home office/den and convenient main floor laundry. Large windows with custom blinds fill the home with natural light, and the attention to detail continues outside with beautifully landscaped gardens, and a spacious deck built in 2012, complete with access to a well-maintained above-ground pool. The yard is bursting with greenery, flowers, and thoughtful touches throughout. It’s fully fenced (2018), incredibly private, and perfect for relaxing or entertaining. Additional upgrades include a new high-efficiency furnace and central air conditioning in 2024, engineered hardwood floors, a newer roof (2010), 200-amp service, a central vacuum system, and a security system. (id:60329)
RE/MAX Blue Sky Realty
65 Huckleberry Drive
Sorrento, British Columbia
Welcome to Lot 65 Huckleberry in desirable Notch Hill Estates: Currently the ONLY lot for sale in the entire development! Here is an opportunity for country-style living that's close to the many amenities that the Shuswap area has to offer including beaches, golf, marinas, parks, trails, sledding, wineries, shopping & dining. Lot 65 is a sloping, North-facing 0.59 acre parcel that is mostly wooded and has potential for mountain views with management of vegetation. There's no timeline to start construction: you decide when it's time to build your dream home! A Building Scheme, which allows for both variety & personal taste, will ensure that your property value is established & maintained. Notch Hill Estates is a self-governed Bare Land Strata with reasonable strata fees ($87/month) located about 7 minutes off the TCH at Sorrento, BC. Water, Natural Gas, Hydro, Telephone, & Internet are all available. A Septic Permit will be required. Driveway with culvert was made many years ago and now has some overgrowth. Just 45 minutes to Kamloops and approximately half way between Vancouver and Calgary. (id:60329)
Fair Realty (Sorrento)
3572 Wild Rose Road
Kelowna, British Columbia
Stunning McKinley Beach Lakeview Home with 1 BR Suite! One of the most coveted streets in all of McKinley, quiet, private Cul de Sac with forever panoramic Lake Views. Contemporary design, Open layout, and 3 Private Decks. Main Floor features a Primary Bedroom with huge En Suite Bathroom, Office that could be used as a Bedroom, Gourmet Kitchen, Huge Garage with Epoxy Flooring and Level 2 EV Charger. Butlers Pantry, Mud Room, Living Room and Dining Room, all with incredible views of Lake Okanagan and the Mountains. To stretch out your outdoor living time, the deck has 3 power blinds and gas fireplace that allows several more months of outdoor living! Lower Floor features another two Bedrooms, Family Room, Full Bathroom and huge deck with Lakeviews. In addition, there is a fully legal 1 Bedroom Suite with Views and Private Deck, that can be used as a mortgage helper or simply to have a quiet retreat for the many relatives or friends that a Kelowna Lakeview will attract! McKinley Beach also has a Marina to keep your Boat close so that you can be on the lake in just moments, a beautiful beach, paddle board rental, outdoor gym, dog beach and km's of hiking trails to explore. The Amenity centre has an indoor pool, hot tub and pickle ball courts to keep you busy and active. All of this, only 15 minutes to downtown or better yet, hop in your Boat, and go downtown for dinner in style. Multi Room Multi Zone Sonos sound system included. Act fast! (id:60329)
Real Broker B.c. Ltd
571 Mountain Drive
Vernon, British Columbia
Welcome to Westshore Estates nestled away overlooking the Spectacular Okanagan Lake with Breathtaking views. This Stunning home which is 4600+ sq ft features an open concept contemporary home in a beautiful quiet setting. $25,000+ in landscaping. The home features 6 bedrooms each with their own walk-in closets, 5 bathrooms, a large open kitchen space, great for entertaining family and friends. Boasts a total of 2265 sq ft rooftop patio on 2 levels with a stunning 180 view of the lake & mountains. The kitchen comes equipped with a 10' island, plenty of cupboard space with a walk in pantry. Includes stainless steel appliance package with double SS fridge. The master room shows stunning views of the lake from your bed and patio rooftop with Large spacious ensuite with soaker tub and large shower with frameless glass doors. Fully self contained area with its own laundry and separate entrance for your holiday guests. The home has everything you need:2 fridges,2 dishwashers, 2 microwaves, 3 laundry sets, 1 stove as well as 2 furnaces and 2 hot water tanks , 2 wood stoves and 1 electric fireplace. the oversized garage has high ceilings to accommodate a lift & pad for parking of 6 cars or toys. Home can easily have 3 Airbnb's or Mother-in-law suites. NO SPECULATION TAX! Community has school buses to both Vernon & West Kelowna. 20 minutes to Vernon 40 min to Kelowna. large community park. 2 minutes to the beach. This home is being sold 'as is where is' (id:60329)
Royal LePage Kelowna
3833 Brown Road Unit# 1403
West Kelowna, British Columbia
SPECTACUTLAR NEW PRICE!! Welcome to this immaculate top-floor unit in the sought-after Mira Vista community. Featuring soaring 11-ft ceilings, brand new flooring, and fresh paint throughout, this west-facing 2 bed, 2 bath condo is full of natural light and style. The spacious primary bedroom boasts a walk-through closet leading to a well-appointed ensuite. The second bedroom is generously sized, perfect for guests or family. Use the den as a home office or additional storage.The kitchen is equipped with granite countertops, an eat-up island, and flows effortlessly into the open-concept living and dining area—ideal for entertaining. Step outside to your private deck to enjoy BBQs and evening sun. Bonus Features: Hot Water, Heating & cooling included in the strata fee. Secure underground parking & storage locker. Outdoor pool, hot tub, amenities building, guest suite, workshop, and rec room. Pet-friendly (1 dog or cat up to 18""). No age restrictions. Month-to-month rentals allowed. Quick possession is available. Mira Vista is just steps from Save-On-Foods, coffee shops, trails, and only a short drive to local wineries, golf courses, and the lake. This vacant home is truly turnkey—ready for you to move in and start enjoying the Okanagan lifestyle! Measurements taken from iGuide. Buyer to confirm if important (id:60329)
Coldwell Banker Horizon Realty
779 Clement Avenue
Kelowna, British Columbia
Developer Alert! This is one of five adjacent properties available for sale in Kelowna's hip new brewing district. The lot is zoned for six stories if you purchase four or five lots together. This would also make for a great holding property with a renter in place. Imagine the possibilities for this land assembly in the heart of Kelowna's down-town core. (id:60329)
Coldwell Banker Executives Realty
