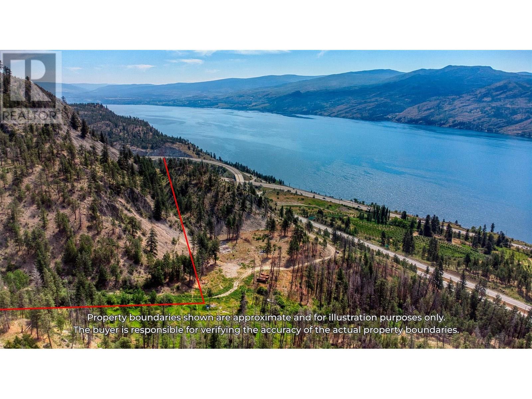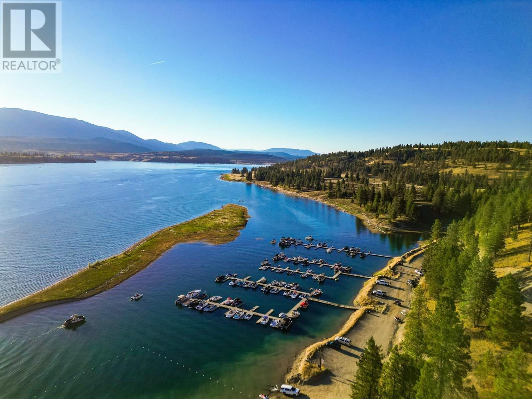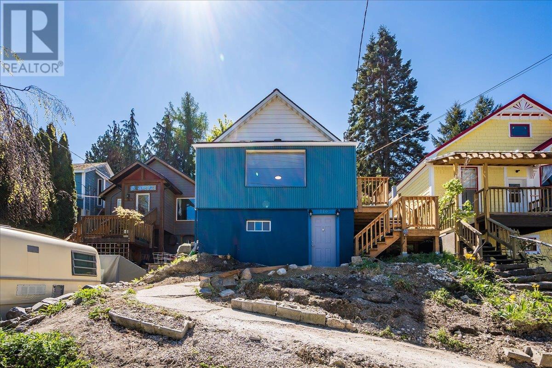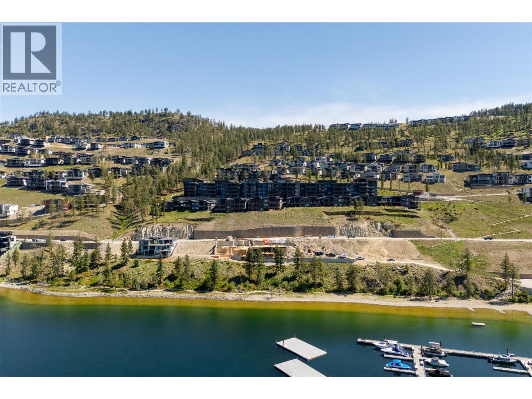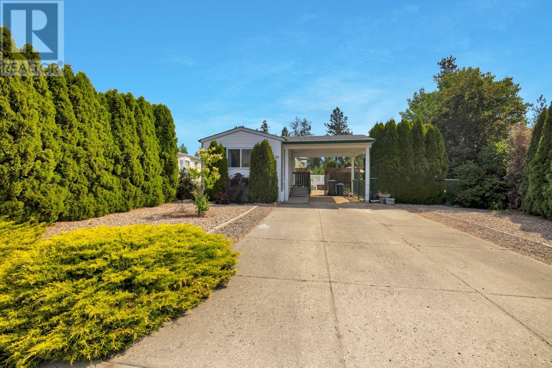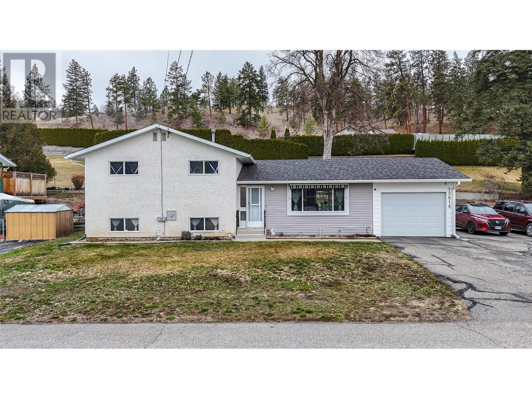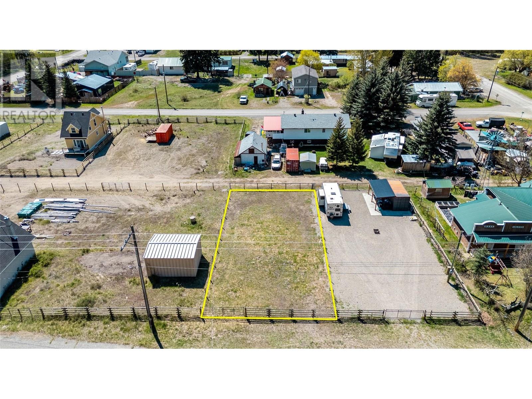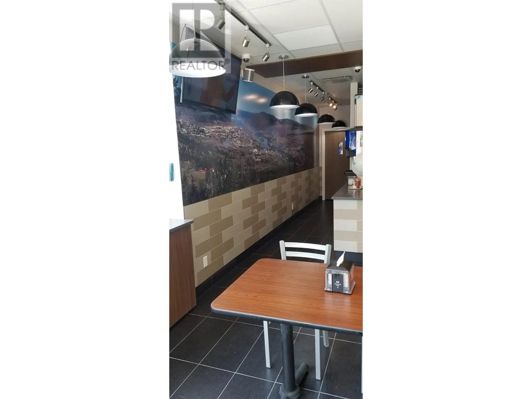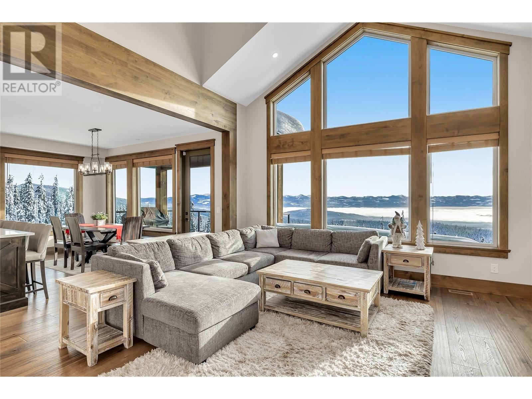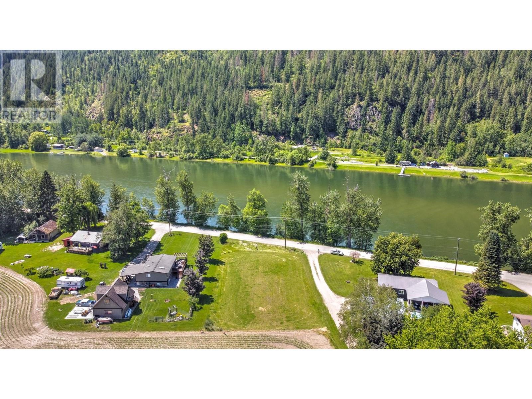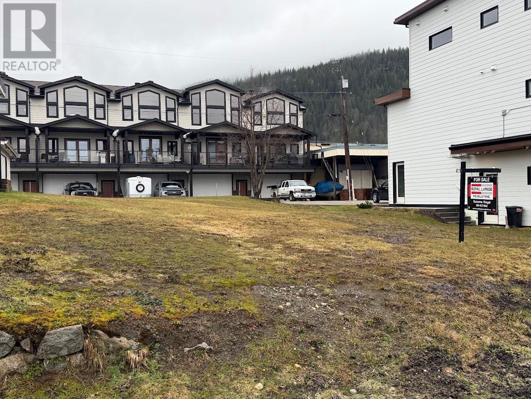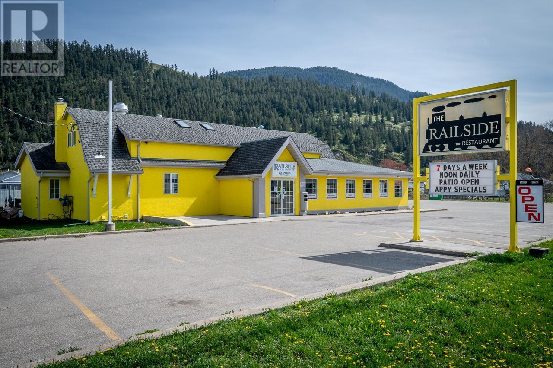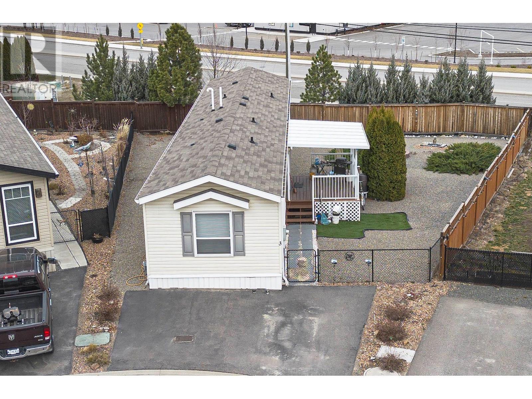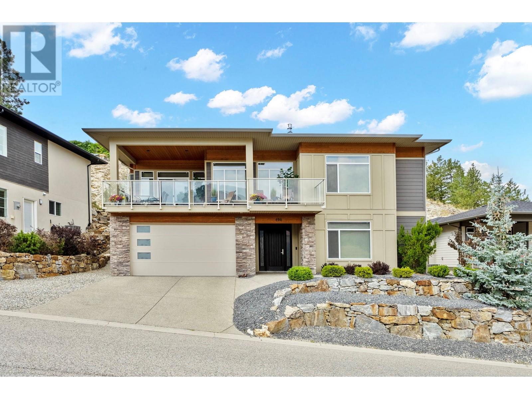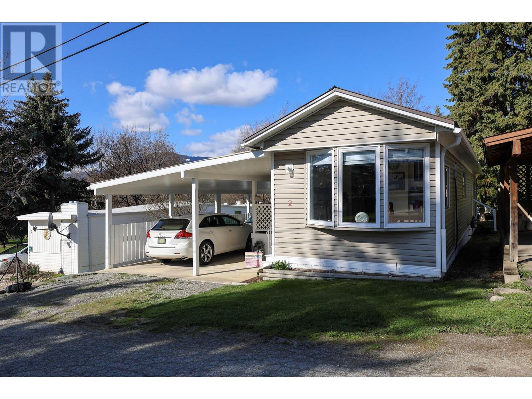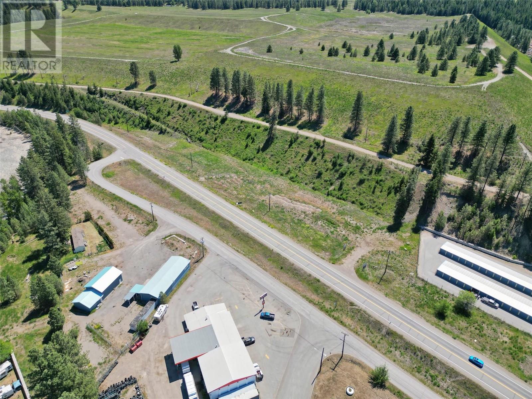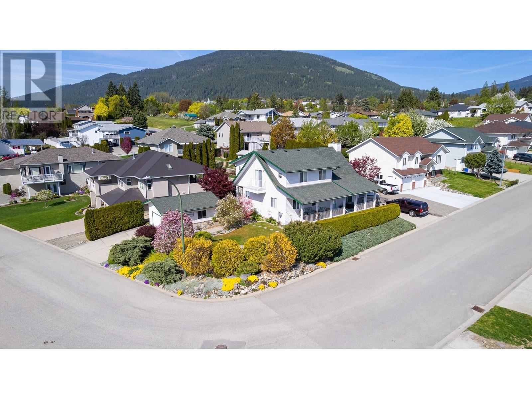3250 Highway 97 Highway
West Kelowna, British Columbia
DEVELOPMENT POTENTIAL – 161 ACRES WITH LAKE VIEWS Rare opportunity to own 161 acres of stunning, panoramic lakeview land just minutes from West Kelowna and bordering Peachland. Ideal for residential development, estate properties, vineyard, or private retreat. Prime for view-lot development. The property features varied terrain with level plateaus, forested privacy, and Drought Creek running through. Incredible holding opportunity. A unique offering with unmatched views, location, and upside. (id:60329)
Coldwell Banker Executives Realty
4250 Dorr West Road
Grasmere, British Columbia
This 89.8 acre RV resort and marina is located on Lake Koocanusa, just 25 minutes from the USA border, 50 minutes from Fernie Alpine Resort, and an hour from the Cranbrook airport. 25 acres of the property have been dedicated to the popular and successful Big Pine Resort, with 2600 feet of waterfront right on Lake Koocanusa, a sought after summer destination for outdoor enthusiasts. The sandy beach features a dedicated swimming area, and the 144 slip marina with South West exposure is situated on a 30 year waterfront lease issued in 2012. The RV resort is located on the level uplands overlooking the lake, with over 165 fully booked sites, each with its own power and access to water, with a sani-dump on site. This property is a hub for relaxation and water activities, and presents incredible investment potential for expansion, including opportunities for other business ventures such as a picturesque lakefront winery, an equestrian centre, or building upon the solid foundation of this successful family owned and operated business. Fully fenced and surrounded by crown land, this property is zoned agricultural and recreational, presenting endless potential for growth. This is a rare opportunity to realize your dreams of owning a highly coveted lakefront investment, call your REALTOR today! (id:60329)
Real Broker B.c. Ltd
116 Chatham Street
Nelson, British Columbia
Welcome to this adorable 2-bedroom, 1-bathroom home tucked away on a peaceful cul-de-sac in the heart of Lower Fairview, a location loved for its walkability, community feel, and proximity to schools, shops, and parks. Brimming with light, warmth and full of charm, this home blends vintage character with modest updates, offering a solid starting point for first-time buyers, small families, or those looking to downsize with potential. This home is functional and comfortable, with plenty of opportunity to personalize and add your own touches! Step outside to the west-facing deck and generously sized backyard, a true blank canvas ready for your vision. Whether you dream of a lush garden, a cozy patio, or a safe play space for kids or pets, the potential here is wide open. Affordable, inviting, and ideally located, this home is a rare find in one of the city's most beloved neighbourhoods. The lower level has its own entrance, adding further potential for rental opportunities. Come see the possibilities and fall in love with your next chapter. (id:60329)
Valhalla Path Realty
3492 Arrowroot Drive Lot# 3
Kelowna, British Columbia
Nestled along the picturesque shores of Okanagan Lake, McKinley Beach presents an incomparable lakeside living experience. Envision waking up to sweeping vistas, with stunning sunsets and tranquil waters as your backdrop, all visible from the comfort of your ideal home. This distinctive property offers the potential for up to 5000 sq ft of construction, featuring two storeys above the road line to ensure every angle captures the mesmerizing views McKinley Beach is renowned for. Select from five accredited builders, each celebrated for their dedication to excellence and craftsmanship, to bring your dream residence to life with expert guidance. Adding to the allure of this parcel, an upcoming Amenity Center promises exclusive access to cutting-edge facilities, fostering a sense of community and providing additional spaces for relaxation. Moreover, this exceptional location secures a marina slip for your boating adventures, blending convenience with luxury. Enjoy the convenience of being within walking distance to the pristine beach and marina, granting direct access to the invigorating waters of Okanagan Lake. McKinley Beach epitomizes a lifestyle where every day feels like a vacation. Seize the chance to make McKinley Beach your home. (id:60329)
Sotheby's International Realty Canada
9510 Hwy 97 N Highway Unit# 53
Vernon, British Columbia
Looking for a charming home without the hefty price tag? This 2-bedroom, 1-bathroom retreat offers incredible value with a lifestyle to match. With 938 square feet of smart living space and a large, private yard backing onto tranquil green space, this home is ideal for anyone who values peace, privacy, and affordability. Tucked in a friendly walking community, the fully fenced yard is filled with shrubs and flowers, offering a low-maintenance oasis perfect for relaxing, entertaining, or enjoying time outdoors with up to two medium-sized dogs. No rear neighbours mean more nature, less noise, and uninterrupted views from your backyard. And when you're ready to venture out, you're just minutes from the golf course—making it easy to sneak in a quick round or enjoy a peaceful stroll. Whether you're downsizing, investing, or entering the market, this home delivers comfort and convenience at a price that’s hard to beat. (id:60329)
Vantage West Realty Inc.
12818 Reynolds Avenue
Summerland, British Columbia
Great home, in a good neighbourhood on a quiet street. This split-level residence features three bedrooms and two bathrooms. The interior retains much of its original charm, comprising a living room, dining room, kitchen, entry, and laundry area on the main floor. The upper-level hosts three bedrooms and a four-piece bathroom. The lower level includes a spacious family room, storage/utility area, a three-piece bathroom, and access to the crawl space. The private backyard is ideal for outdoor activities, boasting multi-level decks with two automatic awnings, a grass area, a garden area, all enclosed by chain-link fencing with underground irrigation, Shed for all the garden tools. Additional amenities include ample parking space for guests or an RV and an attached single-car garage with an automatic door. The property is conveniently located within walking distance to downtown, schools, and offers stunning views of Giants Head Mountain. The home is well-maintained and has undergone numerous updates, including a furnace, hot water tank, windows, and roof, paint, vinyl plank flooring. Call today to view. All measurements are approximate. (id:60329)
RE/MAX Orchard Country
7375 Porcupine Road Unit# B6 Lot# 13
Big White, British Columbia
Exceptional opportunity to own one of the few 4-bedroom, 2.5-bath, 2-story condos at Big White, located in the highly desirable Winter Ridge complex. This rare gem is perfectly situated for mountain enthusiasts, offering one of the only true ski-in/ski-out experiences, right on the iconic Perfection Run. Wake up to breathtaking mountain views and enjoy the convenience of being just a 2-minute walk from Big White’s vibrant village, where shops, dining, and entertainment await. Designed with both comfort and practicality in mind, this spacious condo has undergone significant recent updates, including brand-new flooring throughout, creating a modern and inviting atmosphere. The thoughtfully designed layout provides ample room for family and friends, making it an ideal retreat for memorable getaways or year-round living. Winter Ridge offers a variety of amenities, including 3 communal hot tubs perfect for relaxing after a day on the slopes, and a private storage locker conveniently located at your front door for easy access to your gear. The combination of stunning views, unmatched ski access, and proximity to the village sets this property apart as a rare find at Big White. Whether you’re seeking a serene mountain escape or an investment opportunity in one of Canada’s premier ski destinations, this unique condo checks all the boxes. Don't miss your chance to own a piece of Big White's best—schedule your private viewing today and experience the ultimate in alpine living! (id:60329)
Canada Flex Realty Group Ltd.
7186 Dunwaters Road
Kelowna, British Columbia
Escape the ordinary with this brand-new 4-bedroom, 2-bathroom home on a rare 0.4-acre lot, surrounded by nature and framed by stunning mountain views. Whether you're seeking a peaceful family home or a recreational base, this property offers space, flexibility, and a connection to the outdoors — with room for your RV, boat, or a future shop. Upstairs, you'll find three bright bedrooms, including a primary bedroom with a private ensuite, along with a second full bathroom. The lower level features a fourth bedroom and unfinished space ready for your ideas — suitable for a future suite (with appropriate approvals), rec room, home office, or gym. Modern, high-end finishes throughout and an open-concept layout make this home functional and inviting. The double attached garage adds everyday convenience, and you're just minutes from hiking trails, snowmobiling and off-road routes, a local beach, and a boat launch — offering four-season recreational access right at your doorstep. The sellers are offering a central air conditioning unit at no additional cost for purchases completing in 2025 (buyers to confirm details with their agent). Brand new, move-in ready, and set on a spacious lot — this home offers quality, comfort, and exceptional value in a natural setting. First-time home buyers may qualify for GST and property transfer tax exemptions (verify eligibility). Purchase price is subject to GST. (id:60329)
Exp Realty (Kelowna)
1827 Main Street Lot# 12 & 13
Coalmont-Tulameen, British Columbia
Welcome to the last group of lots available on Main Street, in the town of Coalmont. This lot pairing is just a short 15 min drive to the boat launch at Tulameen and is perfect for weekend getaways while you contemplate your future building plans. Coalmont is an outdoor enthusiasts playground, with walking and RV trails, river and lake fishing, boating on Lake Otter or just to breath the fresh air nature supplies. Fencing and a gate has been installed by the current owner so all you have to do is show up, kick back and enjoy! (id:60329)
Canada Flex Realty Group Ltd.
1320 Trans Canada Highway Unit# 117b
Kamloops, British Columbia
Size: 1800 SF Highly reputable franchise store available for sale. Turn-key operation. (id:60329)
William Wright Commercial Real Estate Services
Stonehaus Realty Corp.
550 Feathertop Way
Big White, British Columbia
Discover the ultimate alpine escape at this exquisite, custom-built chalet nestled in the prestigious Feathertop Estates at Big White Ski Resort. With true ski-in, ski-out access right from your back door, you’re steps away from world-class slopes and breathtaking, unobstructed views of the Monashee Mountains. This is luxury mountain living at its finest, designed for the discerning traveler who values comfort, style, and unparalleled natural beauty. This four bedroom, three bathroom with a cozy loft, comfortably accommodates multiple families or groups, ensuring both privacy and communal gathering spaces. The open layout showcases impeccable craftsmanship and thoughtful design, with every detail centered around maximizing the captivating mountain vistas. The chalet’s kitchen is a chef’s dream, featuring a spacious island, pot filler, and premium appliances—ideal for creating memorable meals and hosting friends and family. Whether relaxing in the private hot tub under starlit skies, enjoying movie night in the custom theater, or unwinding in the fully furnished games room, every moment here is designed for relaxation and pleasure. The oversized, heated two-car garage fits two full-sized trucks and all your ski equipment, with ample driveway parking for additional vehicles. With easy access to Kelowna Airport, including direct flights from major cities like Montreal, Toronto, and Los Angeles, this Big White chalet is more than a vacation; it’s an investment in an extraordinary lifestyle. (id:60329)
Sotheby's International Realty Canada
101 River Drive
Cranbrook, British Columbia
QUALITY QUALITY QUALITY! PRE PURCHASE CUSTOMIZABLE BUILD! An extraordinary opportunity to secure a brand-new 3,000 sqft (1500 sqft unfinished) customizable home backing directly onto the 17th hole of the prestigious Shadow Mountain Golf Course. Nestled at the end of a quiet cul-de-sac, this future build by E&L Building Contractors offers peace, privacy, and a commitment to craftsmanship that sets it apart. In a market where cutting corners has become too common, E&L stands out for their high-quality construction, attention to detail, and unwavering integrity. This is your chance to own a home built right — by a builder who cares. The home is thoughtfully planned as a 3-bedroom, 2-bathroom rancher with separate entry basement, featuring main floor grade-level entry, triple car garage, and an open, flowing layout ideal for modern living. The lower level is roughed in for 2 additional bedrooms and 1 bathroom, left unfinished to allow flexibility — whether it’s a legal suite, rec area, or guest quarters. Act early and make this home your own — from finishes and fixtures to potential layout changes, early buyers can work with the builder to bring their dream home to life. Specifications and upgrade options available on request. $6000 appliance package included. (id:60329)
RE/MAX Vernon
450 Poplar Drive
Logan Lake, British Columbia
Level Entry/daylight basement Bergman design. Exceptional value for this 2 bdrm, 2 bath rancher in beautiful sunny Logan Lake. Many features include a walk in pantry, Island bar with sink. Great room with a vaulted ceiling, partially covered deck with gas outlet. Optional ensuite with 2 sinks, master walk in closet. Main floor laundry and many more features to numerous to list. (id:60329)
Royal LePage Kamloops Realty (Seymour St)
Riverside Road
Mara, British Columbia
Hurry up ! Summer is coming! 1 acre right across from the Shuswap River! 1 Acre Lot on River Side Road – Zoned Country Residential Bare land - property needs a well and a septic, power is at the lot line Across the road from the Shuswap River, this property offers one acre of tranquil, usable land, which provides the perfect opportunity to build your dream home and shop or getaway retreat, with ample space for your vision to come to life. The lot is ideally situated close to Enderby—peaceful, rural living with convenient access to nature and outdoor recreation. With the river just a stone's throw away, enjoy the sounds and views of flowing water right from your future doorstep. This property offers the perfect balance between privacy and convenience, located just a short drive from the amenities of Kelowna, Salmon Arm, Vernon, and Enderby. Additionally, the nearby main airport ensures easy access for travel. (id:60329)
Coldwell Banker Executives Realty
6450 Meadowland Crescent S
Kamloops, British Columbia
Welcome to 6450 Meadowland Crescent-where country charm meets city convenience in the heart of Barnhartvale. Set on a stunning 2.5-acre lot, this beautifully maintained 4-bedroom, 4-bathroom home blends space with style in a peaceful setting. Located just minutes from an elementary school and a short drive to amenities, it’s the perfect balance of rural living with urban convenience. This home offers a warm and inviting layout with spacious bedrooms, multiple living areas, and a kitchen designed for gathering. Love to entertain? This home delivers-whether you’re hosting family dinners, backyard BBQs, or wine tastings in your very own beautiful and unique wine cellar. From cozy nights by the fire to lively celebrations with friends, every occasion feels special here. Equestrian enthusiasts, take note-this property is also perfect for horse lovers, with plenty of room to ride, graze, and build your dream setup. There’s even space to add a barn, paddocks, or a riding ring if you’re ready to create the ultimate hobby farm. The expansive yard offers endless opportunities for outdoor living, gardening, or simply enjoying the peace and privacy of your own slice of paradise. Country living in the city never looked so good. Don’t miss this rare opportunity to own a spectacular acreage in one of Kamloops’ most desirable neighbourhoods. (id:60329)
RE/MAX Real Estate (Kamloops)
309 Taylor Street
Revelstoke, British Columbia
Zoning for this 50x100 lot is R-LD1. With access on both ends of this lot, it will be the perfect property to build a back-to-back duplex, each with a secondary suite. Great location, close to downtown, Southside Grocery, bus stops, disc golf course, greenbelt trail along the river, and only a 10 minute drive to Revelstoke Mountain Resort and the new Cabot Golf Course, scheduled for completion in 2027. (id:60329)
Royal LePage Revelstoke
333 Shuswap Avenue
Chase, British Columbia
An exceptional opportunity awaits with this 4,956 sq ft building nestled on a spacious 0.59 acre lot in the picturesque Chase, BC. Land, building, equipment and business assets all included in the sale. This established home style 120 seat restaurant with 60 seat patio waiting for new owners to run with what's been established. Conveniently located on the main thoroughfare into the heart of the Village, just a short 30 minute drive from Kamloops. An abundance of on site parking with seamless, step free entry and fully wheelchair accessible. Building is designed to easily accommodate large groups, private parties or with smaller groups of 2 in a booth by the window. All equipment is owned, no current equipment leases. Major improvements and refreshes done to the building, inside and out over the past few years include: new roof, updated hot water system, newer ice machine, flooring, paint inside and out, gas fireplace, and new tables. C3 Zoning allows for many uses for future opportunity. (id:60329)
RE/MAX Real Estate (Kamloops)
7805 Dallas Drive Unit# 3
Kamloops, British Columbia
Very well maintained (one owner) manufactured home (2011) with 2 bdrms/2 baths on one of the largest lots at Kokanee Crt Bare Land Strata with over 5,000+ sq ft. This low maintenance yard is fully fenced, perfect for pets & plenty of room to build a shed and/or increase the parking area with easy access. This home features a great floor plan with incredible mountain views & covered sundeck. Other features include central a/c, new microwave (2025), new dishwasher (2024) & Hot water tank replaced in 2023/24. Very low bare land strata fee $130/mo. (id:60329)
Exp Realty (Kamloops)
498 Carnoustie Drive
Kelowna, British Columbia
Discover your dream home in the sought-after Black Mountain area! This stunning 4-bed, 3-bath walk-up rancher offers nearly 3,000 sqft of beautifully finished living space with modern touches throughout. Enjoy breathtaking mountain views from the large covered patio and every one of the many front facing windows. Both the front and private back yards are fully irrigated and very low maintenance. The open-concept kitchen features a gas range, stainless steel appliances, a functional island with a breakfast bar. Throughout the home you will find hard surface countertops, custom solar shades on the windows, and high-end lighting fixtures. The inviting living area boasts a cozy gas fireplace and abundant natural light from large windows. The luxurious primary suite includes an impressive ensuite with soaker tub and heated floors. Downstairs, the expansive family/rec room and separate entrance make this home easily suited. Stay comfortable year-round with central A/C and gas forced air heating. Parking is effortless with a triple car garage, RV/boat parking, and ample driveway space. Conveniently located near Black Mountain Golf Course, schools, UBCO, Kelowna Airport, Big White Mountain, and just 20 minutes to downtown Kelowna and Lake Okanagan! (id:60329)
Coldwell Banker Executives Realty
4868 Riverview Drive Unit# 118
Edgewater, British Columbia
BRAND NEW 3-bedroom, 2-bathroom home in Valley's Edge Resort, Edgewater, BC! Experience the best of single-level living on the main floor, featuring an open-concept design with a spacious living room, dining area and modern kitchen. The kitchen boasts an island with a breakfast bar, large pantry and sleek quartz countertops. Vaulted ceilings and expansive windows fill the space with natural light and offer breathtaking mountain views. This level also includes two bedrooms and full bathroom. The fully finished basement provides ample room for family and guests, with a generous rec room, additional bedroom, bathroom, laundry and a versatile flex space—perfect for a home office, den or media room. Step outside to enjoy a covered back deck and a welcoming front porch, both designed for relaxation while taking in the stunning mountain scenery. Valley’s Edge Resort places you in the heart of the Columbia Valley, offering the perfect blend of nature and modern comforts. The resort features a 4,800 sq. ft. log clubhouse with a heated outdoor pool, tennis and basketball courts, two pickleball courts and lawn badminton. Additional amenities include an indoor gym, library, full-sized kitchen and dining hall for special events and plenty of green space. Families will love the children’s playground, while convenient indoor laundry and shower facilities add extra comfort. Enjoy the tranquility of mountain living with all the amenities you need—your perfect getaway awaits! (id:60329)
Maxwell Rockies Realty
446 Oriole Way
Barriere, British Columbia
Turn-key tastefully updated 3 level split home with detached garage/workshop, above ground pool, hot tub, covered storage, & plenty of parking including an attached carport. This functional layout has minimal stairs between levels with an open concept main floor featuring a modern kitchen accented with a stainless appliance package that leads into the bright dining & living room area with access to the back yard. The upper level is complete with 3 bedrooms & a full bathroom & the lower level boasts a large family room (could be a primary bedroom), full bathroom, & laundry room. Enjoy the spacious fenced back yard with plenty of lawn space, raised garden beds, sun deck around the pool, covered hot tub space, storage shed, & a wired 20ftx26ft shop with covered breezeway. Updates include 200amp electrical, pex plumbing, & hot water tank. This home has it all! Priced below assessed value! Quick possession possible! (id:60329)
Royal LePage Westwin Realty
1421 Erickson Road Unit# 2
Erickson, British Columbia
Charming 55+ Manufactured Home with some updating! Welcome to this bright and inviting 2-bedroom, 1.5-bath home located in a quiet, well-kept 55+ adult community. This home has been lovingly maintained and thoughtfully updated with new flooring, and the addition of a convenient half-bath. The expanded living room offers extra space to relax or entertain, thanks to a small addition that makes the space feel more open. The front kitchen design brings in plenty of natural light, and the covered deck and carport add even more comfort and functionality. Enjoy the unbeatable location—just a short walk to downtown, the library, and shopping. No pets (One indoor cat may be approved) (id:60329)
Century 21 Assurance Realty
308 Hwy 3 Highway
Princeton, British Columbia
Excellent opportunity to own a prime 3.23 acre commercial property with highway exposure in Princeton. This property is zoned CT (Commercial Tourist), which allows for a wide range of commercial uses such as retail, campground, restaurant, hotel, and more. Located in a high traffic area, this property boasts excellent visibility and accessibility, making it an ideal location for businesses looking to maximize their exposure. One of the last larger Hwy frontages in town making it an excellent investment opportunity for those looking to develop or expand their commercial portfolio. (id:60329)
Century 21 Horizon West Realty
304 Dugan Street
Creston, British Columbia
When quality matters. This custom built contemporary home is situated in an established residential area of Creston and features beautiful hardwood flooring, soaring vaulted ceilings, and an open concept layout for your spacious living room and kitchen. The dining room provides a cozier space to enjoy your meals and the wood burning fireplace is the focal point of the living room. Enjoy the convenience of the large main floor laundry area; the Sellers just purchased a brand new washer and dryer that they would consider leaving for you, along with the kitchen appliances. Two spacious bedrooms and a full bathroom complete the main floor. The upper level of the home provides much in the way of flexibility for layout with an office or den, a ready area, another full bathroom with custom spa shower and then of course the show stopper; the primary suite that spans the entire width of the upper level and includes a well laid out walk in closet, a private sundeck and so much more. The forced air heating system and heat pump provide efficient heating and cooling. Outside offers a full length covered verandah as well as a private rear deck, landscaped grounds, a detached garage/workshop and two separate driveways to allow for room for vehicles or your RV or boat. Call your REALTOR for your appointment to view and imagine yourself living here! (id:60329)
Century 21 Assurance Realty
