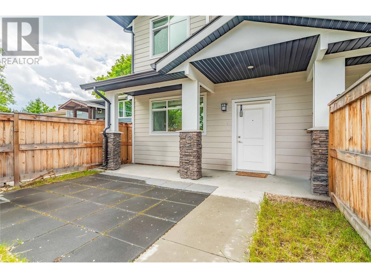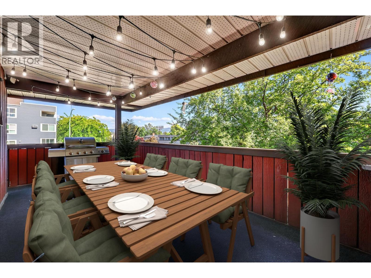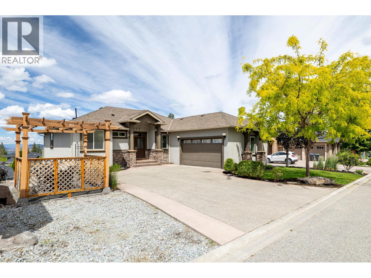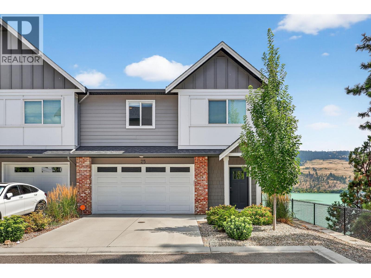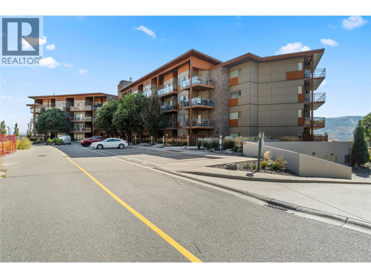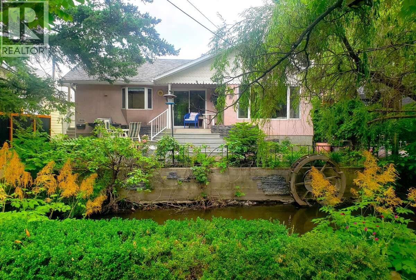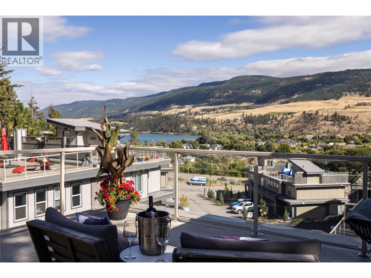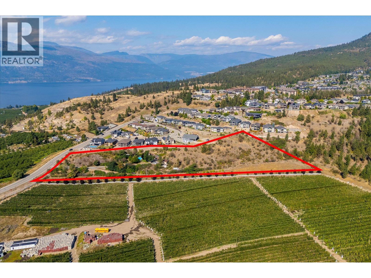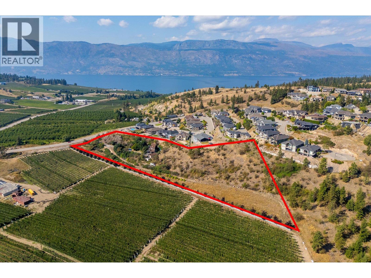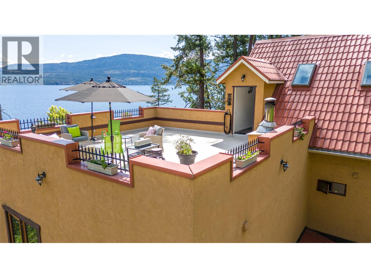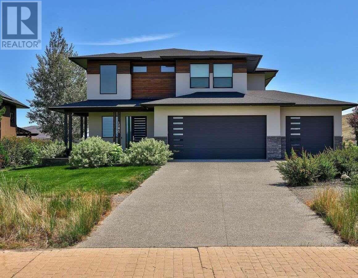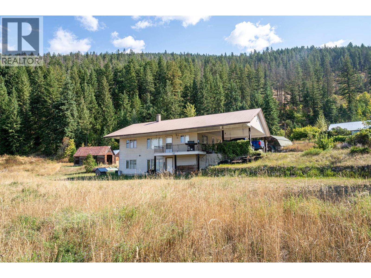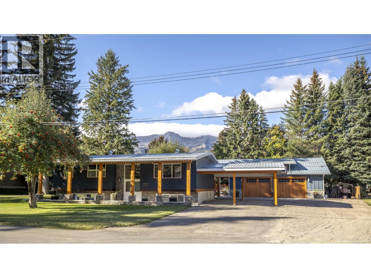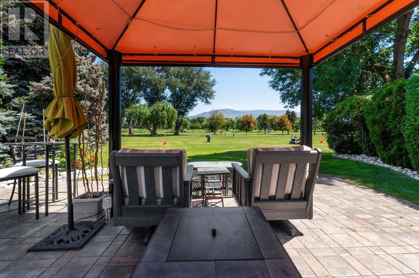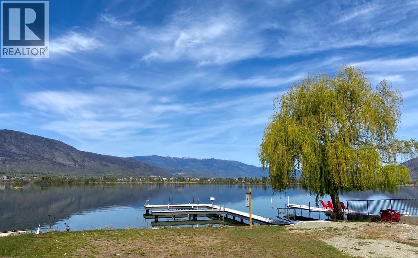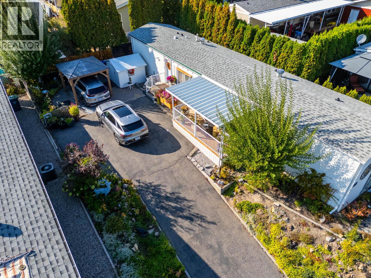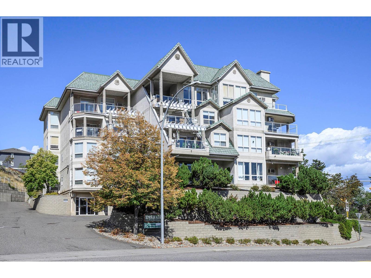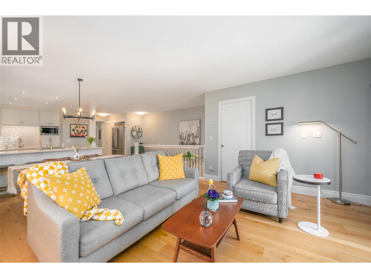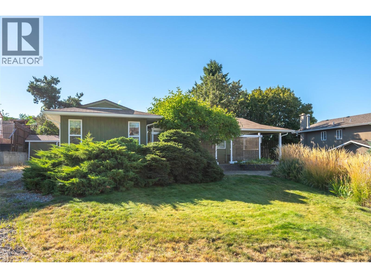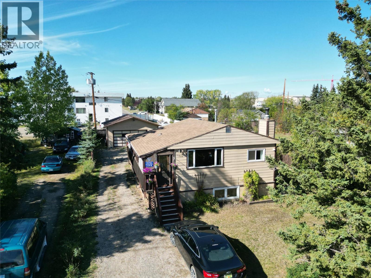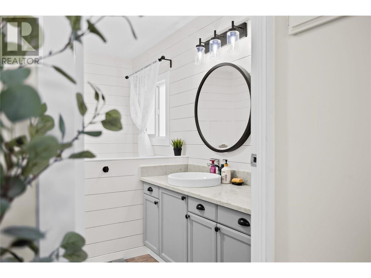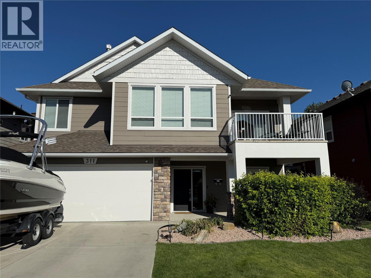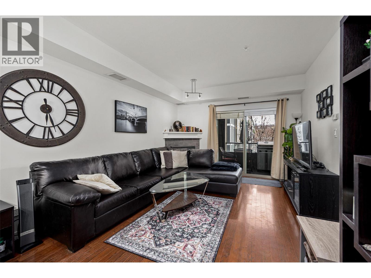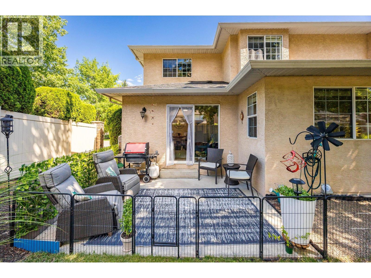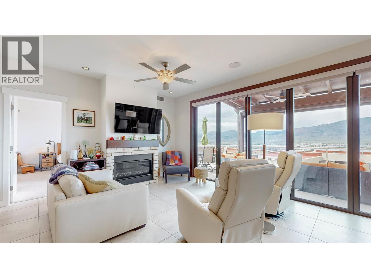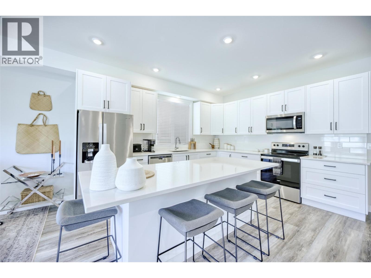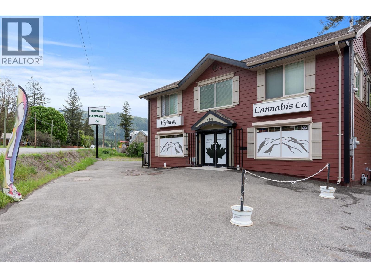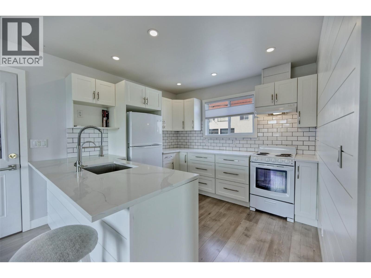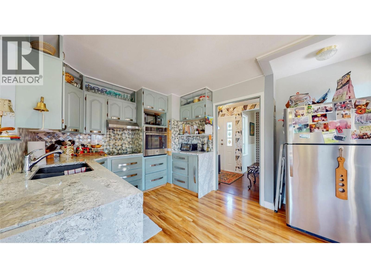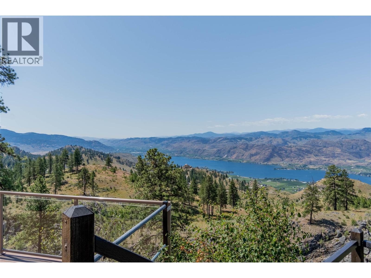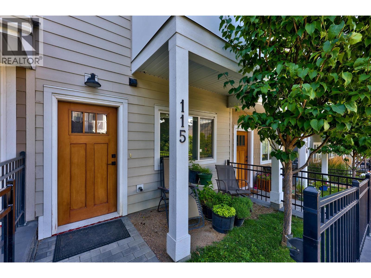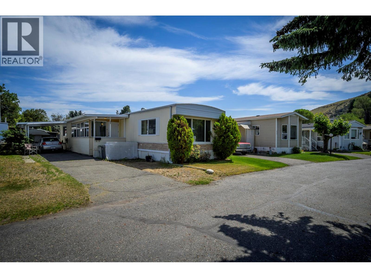181 Carr Crescent
Oliver, British Columbia
Incredible value for acreage property in Willowbrook! Seller is very motivated! This home is priced at 60,000 under current assessed value and has the potential to easily accommodate the largest of families with as many as 8 bedrooms! A quick 15 minutes from Oliver, this unique 0.8 acre parcel presents a rare opportunity to affordably fulfill your country lifestyle aspirations. The split level double door main entry leads up to the nearly 1,800 square foot finished main level boasting spacious living and dining rooms ideal for entertaining, flooded with natural light and featuring beautiful hardwood floors. The sunny, eat-in kitchen includes a generous pantry, walkout to the rear deck, and access to both a practical 2 piece powder room/laundry combination, and the stunning family room with vaulted, wood-clad ceiling, soaring wood burning fireplace, hardwood floor and sliding door walkout to the spacious rear deck. A king-sized primary bedroom, oversized principal bath, and two additional bedrooms with generous closets and hardwood floors complete the main level. The lower level could easily double your living space. Framed but unfinished, this level features oversized, above grade windows, loads of storage, 2 separate exits to the rear and side yards, a 3 piece bath with shower, a wood stove, and the opportunity to easily add up to 5 additional bedrooms for your family. Don't miss out! Property is fully fenced and gated. Measurements approximate. Buyer to verify if important. (id:60329)
Royal LePage South Country
8121 Birchwood Drive
Trail, British Columbia
Welcome to Birchwood Drive this luxury detached home in one of Trail’s most desirable neighbourhoods. Designed with both comfort and elegance in mind, this residence offers exceptional and endless views of the valley including the Columbia River and Red Mountain. The main floor showcases engineered hardwood flooring and an open concept layout with vaulted ceilings, that flows seamlessly from the kitchen to the dining and living areas, creating the perfect space for entertaining or relaxing with family. On the main level, you’ll find spacious bedrooms, including a luxurious primary suite, while the lower level provides additional living space with flexibility for a guest room, office, or recreation area. Step outside to a private fenced backyard that backs onto green space, offering peace and privacy with the bonus of lane access. Two decks plus a private back yard patio provide plenty of outdoor living options, from morning coffee to evening sunsets. Built in 2018, and looks barely lived in, this modern home combines high-end finishes with thoughtful design, making it an ideal choice for families or anyone seeking a blend of style, function, and location. This is priced well BELOW ASSESSED VALUE Call your Realtor today. This home won’t last! (id:60329)
Century 21 Assurance Realty Ltd.
782 Coopland Crescent Unit# 1
Kelowna, British Columbia
GREAT LOCATION NEAR OKANAGAN COLLEGE AND THE TRENDY SOUTH PANDOSY VILLAGE! Bright, functional 3 bed/2.5 bath townhome offers an open concept kitchen/dining/living area, w/ powder room and full laundry room on the main level. A spacious primary bedroom with a 3 pce ensuite, two additional bedrooms plus another full bathroom on the upper level. Features include quartz counters, SS appliances, electric fireplace, convenient Navien on-demand hot water, and durable vinyl plank flooring throughout - no carpet! A neutral color palette paired with simple finishes creates a perfect backdrop for you to make this home your own. Enjoy a private garage plus ample street parking. The enclosed patio/courtyard offers space to unwind, or room for a small garden. Set on a quiet street near schools (Kelowna Secondary, Raymer Elementary, KLO Middle and OK College), Okanagan Lake, and just steps to groceries, restaurants, retail, cafes, transit & daily essentials. Ideal for young professionals or small families —offering central, low-maintenance living in the heart of SOPA!! (id:60329)
Century 21 Assurance Realty Ltd
1870 Parkinson Way Unit# 204
Kelowna, British Columbia
Top-Floor 2 Bed/2 Bath Corner Unit with 1,200+ Sqft! Bright and spacious walk-up with new flooring and an open-concept layout. Large kitchen with updated dishwasher and OTR microwave. Cozy corner electric fireplace (gas available for conversion). Private primary bedroom with full ensuite and generous walk-in closet. Second bedroom includes Murphy bed and double closet. Enjoy in-suite laundry and step out onto your massive, covered balcony—ideal for entertaining! Comfort all seasons with central A/C and forced air heating. Includes 1 parking stall and storage locker. All ages welcome. Unbeatable location: steps to shopping, parks, restaurants, transit, golf, Rail Trail, Parkinson Rec Centre, and Apple Bowl! ***Deck photos have been virtually staged*** (id:60329)
Royal LePage Kelowna
368 Trumpeter Court
Kelowna, British Columbia
Priced to sell. This beautiful 4-bed, 3.5-bath home with an office and newly added theatre room is priced as one of the lowest in the area offering incredible value, it showcases breathtaking views of the Okanagan’s cityscape, mountains, and lake. Designed for both comfort and style, the modern kitchen features granite countertops, stainless steel appliances, and a large island perfect for gatherings. The open-concept layout flows seamlessly through the dining area to a covered patio—ideal for year-round entertaining. The spacious primary master retreat includes a private deck, walk-through closet, and luxurious ensuite with steam shower and jetted tub. The lower level adds versatility with three bedrooms, including a private guest suite with its own ensuite and separate entrance—providing excellent suite potential for extended family or rental income. The theatre room offers even more flexibility for entertainment, a gym, or office space. Pride of ownership is evident throughout, with the hot water tank, furnace, and yard all professionally maintained. Outside, enjoy two decks, a pergola-covered patio, and meticulously landscaped gardens. A rare combination of location, condition, and unmatched value—this home truly won’t last. (id:60329)
Oakwyn Realty Okanagan-Letnick Estates
12075 Oceola Road Unit# 25
Lake Country, British Columbia
Welcome to this gem of a Lake Country home in sought after Oceola Landing! Incredible 3-bedroom, 4-bathroom end unit townhome, perfectly situated to capture panoramic views of Wood Lake. With three spacious bedrooms upstairs and a convenient powder room on the main level, this home blends comfort and functionality for the modern family. The open-concept main floor is bathed in natural light, featuring a bright and airy living space that flows effortlessly into a well-appointed kitchen—perfect for entertaining. Downstairs, a versatile flex space offers the option for a fourth bedroom, home office, or media room. Step outside to your fully fenced rear yard, ideal for kids, pets, and summer BBQs. Parking is never an issue with a large two-car garage and two additional driveway spaces. Located close to schools, parks, shops, and all the best amenities that Lake Country has to offer, this property truly is a rare find. Whether you’re enjoying the lake views from your living room or exploring the vibrant neighbourhood, you’ll love calling this place home! (id:60329)
Chamberlain Property Group
1040 Talasa Way Unit# 3315
Kamloops, British Columbia
Start every day with sweeping river and mountain views from this bright 1-bedroom + den condo in sought-after Sun Rivers. With upgraded flooring throughout and custom cabinetry in the den, the layout feels modern, flexible, and ready to fit your lifestyle—whether that means a home office, hobby space, or extra storage. The kitchen blends style with function, featuring stone counters, stainless steel appliances, and an island that invites both cooking and gathering. Just beyond, a large covered deck becomes your private backdrop for sunrise coffees, or simply soaking in the view. Life at Sun Rivers means more than just a home—it’s a community. Golf at Bighorn, dine at Mason’s Kitchen & Bar, or take in the sense of ease that comes with having it all at your doorstep. With pets welcome (2 dogs or cats, no size restrictions) and no age limits, this property suits everyone from first-time buyers to downsizers and investors. Geothermal heating and cooling keep things comfortable year-round, while in-suite laundry, secure underground parking, and a storage locker add everyday convenience. Low-maintenance living with unmatched views—this is the one you’ve been waiting for. Book your showing today and experience it for yourself. (id:60329)
Exp Realty (Kamloops)
2024 Mountain View Avenue
Lumby, British Columbia
Welcome to this inviting 4-bd, 2-ba family home nestled in a quiet, family-friendly neighbourhood. Inside, find a spacious open-concept layout that creates an airy, connected living space—perfect for family gatherings or entertaining friends. The bright kitchen features sleek appliances (fridge, microwave, stove, and dishwasher) and a charming bay window over the sink, to enjoy backyard views while preparing meals. Just off the kitchen, a large living room offers plenty of space for games, movie nights, or relaxing. On the ground floor find a huge room to use as office, playroom or hobby room, big laundry room with washer, dryer and sink, shelving for storage, easy access to utility room and attached double garage providing ample storage and secure parking. Each of the four bedrooms is generously sized, providing a comfortable retreat at the end of the day. With two full bathrooms, the morning routine is a breeze. Easy showing - quick possession!! Step outside from dining room to a covered patio that's ideal for summer BBQs or simply relaxing on a lazy afternoon. Off the primary bedroom, a private balcony offers spectacular views—the perfect spot to savour your morning coffee. The backyard backs onto green space and trails, providing added privacy and a special connection to nature right from your back door. Despite this serene setting, you're still just minutes from schools, shopping, and other amenities—truly the best of both worlds for comfortable family living. (id:60329)
Exp Realty (Kelowna)
40 Kestrel Place Unit# 30
Vernon, British Columbia
Experience luxury living in Adventure Bay's prestigious gated community. This executive home boasts lakeside perfection with a private beach spanning 250 feet of pristine shoreline and a designated boat launch. Step into the grand foyer to discover an impressive spiral staircase, setting the tone for this exquisite residence. The lower level features two spacious bedrooms with a Jack and Jill bathroom, an additional bedroom/home office, another full bathroom, and a cozy family room with a gas fireplace. Open the doors to a private oasis with a creek water feature and a covered patio, ideal for relaxation and entertaining. Ascend the staircase to the upper level to find a sophisticated living and dining area with a gas fireplace and a deck offering breathtaking lake views. The well-appointed kitchen, complete with a breakfast nook, provides access to an upper deck for al fresco dining. A powder room conveniently serves guests. The primary bedroom is a sanctuary with an open spa ensuite featuring a jetted soaker tub, separate shower, dual sinks, and a double-sided fireplace. A spacious walk-in closet and deck access complete this luxurious suite. Hardwood floors and granite surfaces add elegance throughout. The double garage includes hot and cold water access, with a sound system roughed in throughout the home. Discover the epitome of executive living in Adventure Bay, where every detail is meticulously crafted for the ultimate lifestyle. (id:60329)
Chamberlain Property Group
1980 Ethel Street
Kelowna, British Columbia
For more information, please click Brochure button. . Enjoy your morning coffee on the east facing front deck with nature at your doorstep in this picturesque home on Mill Creek. The home is set back from the street and has considerable privacy with lush greenery and your very own bridge! It was substantially renovated in 1999 and has an open floor plan with custom maple kitchen cabinetry. There are 2 large bedrooms upstairs with the main bathroom situated between them. The master bedroom boosts an incredible ensuite with a vaulted ceiling, sky lights, his and her sinks, a corner jacuzzi tub, and an extra closet. The basement has a nice sized rec room, one bedroom, and a massive workshop for the handyman. For parking you have an oversized single car garage with an attached carport, and room for 3 additional cars in the driveway (located at the end of a no-thru alley). The west facing backyard has a nice compact garden and raspberry bushes. You can't beat the central location of this home and its accessibility to bike lanes. It is situated across from the Bennett Estate and Hospice House (and the creekside walking trails to Millbridge Park) and is only a short walk to KGH for the health professional. This home is truly one of a kind and has been owned by the same family since it was originally built. Don't let this hidden gem pass you by. All measurements are approximate. (id:60329)
Easy List Realty
1191 Sunset Drive Unit# 401
Kelowna, British Columbia
Welcome to a rare opportunity to own a luxury townhome in one of Kelowna’s most iconic developments, One Water Street. Nestled in the heart of the city’s dynamic cultural and waterfront district, this meticulously maintained three bedroom, three bathroom, nearly 2,000 square foot residence seamlessly combines high-end design, unbeatable location, and access to resort-style amenities that elevate everyday living to something truly extraordinary. From the moment you arrive, it’s clear that this property is far from ordinary. Unlike typical high-rise units, this townhome offers direct access to “The Bench”, One Water’s signature 1.3-acre outdoor amenity space. With its private gated entry, you can step from your own terrace directly into a landscaped oasis featuring two shimmering swimming pools, inviting hot tubs, dedicated pet-friendly areas, BBQ stations, cozy fire pits, and even a pickleball court—all just steps away from your door. Whether you're entertaining friends, soaking in the sun, or simply relaxing with your dog in a green, serene space, the outdoor lifestyle here is unmatched. (id:60329)
Chamberlain Property Group
2900 Rawson Road Unit# 28
Adams Lake, British Columbia
GREAT OPPORTUNITY TO HAVE A PIECE OF PARADISE! Beautiful 0.4 acre lake view tiered lot at Dorian Bay at Adam's lake. Build a cabin or simply enjoy the included 2009 30' 5th wheel. There is a 16 x 8 shed that is starting to be converted into a bunkie, a 7 x 7 storage shed and a flush toilet outhouse. The lot has power, water and septic (2018) already. Enjoy the Dorian Bay boat slip and common beach area. This lakeview lot is just one lot back from the lake. Many fine waterfront homes have been built in this development and it shines with pride of ownership. Join Dorian Bay Lands Ltd and enjoy the natural beauty that Adams Lake is renowned for. Boating, Fishing, Hiking, Quadding, River Rafting and much more is just at your back door here! Don't hesitate on this one, it won't last long! Located across Adam's Lake via ferry; turn left and follow the road to Dorian Bay properties. (id:60329)
Riley & Associates Realty Ltd.
36 Spruce Drive
Vernon, British Columbia
Located in the serene community of Westshore Estates, this nearly new beautiful walkout rancher offers a perfect blend of modern design and natural beauty. Situated on a 0.23-ac. lot, the home enjoys privacy and fabulous views of Okanagan Lake and the surrounding mountains. The open-concept main floor features a bright living, dining, and kitchen area with seamless access to a large south-facing deck—ideal for entertaining. The primary bedroom is a private retreat with a well appointed ensuite, walk in closet and direct deck access, while a second bedroom on the main floor also offers back deck access, providing privacy, comfort and convenience for guests or family members. The lower level is designed as a self-contained in-law suite, complete with a kitchenette, laundry, and a covered deck to take in the views, perfect for an Airbnb or mortgage helper. Westshore Estates is a haven for outdoor enthusiasts, with hiking and biking trails, boat launches, and beaches just minutes away. Despite the peaceful, private setting, you’re within easy reach of Vernon’s shops, dining, and cultural attractions. Whether you’re seeking a full-time home, vacation retreat, or investment property, this move-in-ready home delivers the best of Okanagan living. (id:60329)
Chamberlain Property Group
2893 Robinson Road Unit# 13
Lake Country, British Columbia
MASSIVE ROOFTOP PATIO, with unobstructed views of LAKE and MOUNTAINS. Rooftop HOT TUB and Rooftop GREENHOUSE included!! Personal gas-powered WINE BARREL SAUNA both dry or steam included! Outdoor shower for cold exposure after sauna session, personal spa experience at home! Upgrades include landscaping with built-in bench around fire pit and beautiful patio stone area. Unit has total of 4 beds & 4 baths! Only unit with NO CARPET, beautiful scratch-proof flooring. FINISHED WALK-OUT BASEMENT with PRIVATE ENTRANCE. HUGE bright kitchen with large island, modern quartz countertops, walk-in pantry, and beautiful cabinetry! OPEN CONCEPT living and dining room off kitchen with TWO fireplaces and high ceilings. Easily access BBQ, fire pit or sauna from quaint wrap around porch off kitchen to backyard. Oversized MASTER bedroom with WALK-IN closet, gorgeous ENSUITE BATHROOM with his and her sinks, private toilet room, and luxurious freestanding soaker tub! Backyard faces south, sun all day! Mature trees and lush vegetated hillside provide privacy, shade, and tranquility. Large two car GARAGE with built in cabinets and storage shelves. NO pet restrictions, dog pen, dog friendly community. Walking distance to Starbucks, yoga studio, Pub, Marina, Restaurants, local shops, etc. Easy access to paved bike and walking trail around Wood Lake with access to Okanagan Rail Trail, picnic area, beach, and off-leash dog park with beach, etc. (id:60329)
Chamberlain Property Group
12349 Lake Hill Drive
Lake Country, British Columbia
Rare Development Opportunity in the Heart of Lake Country Situated in the prestigious community of The Lakes, this 5.56-acre parcel represents one of the most exciting development opportunities in Lake Country. Subdivision plans have been prepared for a 14-lot bare land strata development, with the PLR issued, offering strong future opportunities for both developers and investors. The property’s gentle topography means minimized site work, keeping development costs efficient. RU1 zoning provides flexibility to build either single-family homes or full duplexes across the 14 lots, maximizing long-term value. With panoramic lake and valley views spanning the entire parcel and very few new lots available in this sought-after area, demand is expected to be strong. An existing 4000+ sq.ft., 5-bedroom home with an inground pool adds immediate value, offering rental income while subdivision plans progress. Inside, vaulted ceilings, expansive windows, and spacious living areas showcase the home’s charm and highlight its Okanagan views. There is also a separate entrance downstairs allowing for the opportunity to create an in-law suite. The location is truly unbeatable — minutes from schools, beaches, wineries, golf courses, shopping, and Kelowna International Airport. This is a rare opportunity to secure land in one of the Okanagan’s fastest-growing communities, with both immediate value and exceptional long-term development potential. (id:60329)
Royal LePage Kelowna
12349 Lake Hill Drive
Lake Country, British Columbia
Rare Development Opportunity in the Heart of Lake Country Situated in the prestigious community of The Lakes, this 5.56-acre parcel represents one of the most exciting development opportunities in Lake Country. Subdivision plans have been prepared for a 14-lot bare land strata development, with PLR being issued, offering strong future opportunities for both developers and investors. The property’s gentle topography means minimized site work, keeping development costs efficient. RU1 zoning provides flexibility to build either single-family homes or full duplexes across the 14 lots, maximizing long-term value. With panoramic lake and valley views spanning the entire parcel and very few new lots available in this sought-after area, demand is expected to be strong. An existing 4000+ sq.ft., 5-bedroom home with an inground pool adds immediate value, offering rental income while subdivision plans progress. Inside, vaulted ceilings, expansive windows, and spacious living areas showcase the home’s charm and highlight its Okanagan views. There is also a separate entrance downstairs allowing for the opportunity to create an in-law suite. The location is truly unbeatable — minutes from schools, beaches, wineries, golf courses, shopping, and Kelowna International Airport. This is a rare opportunity to secure land in one of the Okanagan’s fastest-growing communities, with both immediate value and exceptional long-term development potential. (id:60329)
Royal LePage Kelowna
9485 Houghton Road
Fintry, British Columbia
Discover the perfect blend of modern design and Okanagan living in this nearly new West Coast contemporary home, set on a private half-acre lot in the serene community of Killiney Beach. Thoughtfully designed with open concept living, this 4-bedroom, 3-bath residence features soaring ceilings and expansive triple-pane windows that flood the home with natural light while framing the surrounding beauty. The gourmet kitchen is a chef’s dream, boasting custom walnut cabinetry, marble countertops, and the rare luxury of dual dishwashers. A modern wood-burning fireplace anchors the spacious living room, with seamless access to the impressive 1,800 sq. ft. deck—ideal for entertaining or simply soaking in the views. The main-level primary suite is a true retreat, offering a custom ensuite, walk-in closets, and its own washer/dryer for ultimate convenience. Upstairs, three generously sized bedrooms, a full bath, and a second laundry room provide comfort and functionality for family and guests. Located just minutes from boat launches, beaches, hiking trails, and ATVing, this property delivers the best of both worlds—peaceful seclusion with endless recreation at your doorstep. (id:60329)
Chamberlain Property Group
56 Nerie Road
Vernon, British Columbia
Experience lakefront living like never before with this expansive estate on Okanagan Lakeshore. Featuring 150 feet of desirable waterfront, this property is designed for ultimate relaxation and entertainment. Spanning nearly 2.5 acres, this privately set estate offers a rare opportunity for a secluded retreat, perfect for creating lasting memories with friends and family. This estate boasts four stories of containing a suite and in law suite, with several different decks or patios to enjoy breathtaking lake views. Inside, the property houses 6 bedrooms and 5 bathrooms with plenty of space for family and friends. The main floor features a grand kitchen with vaulted ceilings and abundant storage, seamlessly connected to a spacious living area. This level offers incredible panoramic views and access to both the garage and a large deck, making it a perfect space for gatherings. The property's expansive lake frontage features a large dock, accommodating multiple water toys and enhancing the overall lakefront experience. This estate offers a unique combination of luxury, privacy, and stunning natural beauty, making it an ideal location for both personal use and rental opportunities. (id:60329)
Chamberlain Property Group
205 Rue Cheval Noir
Kamloops, British Columbia
For more information, please click Brochure button. Experience modern elegance in this custom-built home by Absolute Home Builders, located in the prestigious Tobiano community. Spanning over 3,900 sq ft, this home offers premium upgrades, breathtaking views, & seamless indoor-outdoor living. The open-concept main floor is filled with natural light, featuring an expansive great room with a gas fireplace & floor-to-ceiling windows. The gourmet kitchen boasts waterfall countertops, a Bosch dishwasher, a double Electrolux fridge/freezer, a built-in convection oven, a pot filler, and under-counter lighting. Sliding doors lead to a spacious deck, a covered gazebo, a seven-person hot tub, & a private backyard oasis. Upstairs, the primary suite offers a cozy fireplace, walk-in closet, and spa-like ensuite with floating vanities, a soaker tub, and a walk-in shower. Two additional bedrooms, a full bathroom, and a convenient upstairs laundry room complete the floor. The lower level is designed for entertainment, featuring a temperature-controlled wine cooler, built-in bar, theatre room with surround sound, & a home gym with outdoor access. A bonus flex space, plus two bedrooms and a four-piece bathroom. Smart home features include built-in iPads, a six-zone speaker system, Hunter Douglas blinds, Lutron lighting, a security system, & central vacuum. 9/23/25 Recent Interior Update. Come have a look! (id:60329)
Easy List Realty
3820 20th Street Ne Unit# 12
Salmon Arm, British Columbia
This stunning home in the highly desirable and exclusive North Broadview area, offers a perfect blend of elegance, comfort, and everyday practicality, with meticulous attention to detail evident inside and out. The bright and inviting kitchen features quartz countertops, stainless steel appliances, and a gas range that will impress any home chef, while the seamless flow into the living and dining areas makes it ideal for entertaining, relaxing with family, and enjoying the views. The living room is enhanced by a tray ceiling, cozy gas fireplace, and large picture windows creating warmth throughout. The primary suite is a true retreat, complete with a spacious walk in closet, a second closet, and a luxurious ensuite bathroom featuring a soaker tub, walk in shower, and double vanity. Everyday convenience is built into the design with a large main floor laundry room and a mudroom located directly off the garage. The main home is complete with 3 other bedrooms. Outside, a covered deck offers breathtaking views of Shuswap Lake and Mt. Ida, with a gas BBQ hookup making summer dining effortless. The backyard is fully fenced for privacy, with lush landscaping, and underground irrigation, creating a true retreat right at home. A legal one bedroom suite with its own entrance and laundry provides excellent flexibility, whether for extended family, guests, or as a rental income opportunity, the suite has been finished with the same quality and standards as the main home. This home contains an extensive list of thoughtful upgrades. Additional highlights include an oversized double garage for vehicles, tools, and gear, along with extra paved parking that easily accommodates guests, trailers, or RVs. Nestled in the peaceful North Broadview neighbourhood, this home combines a quiet, private setting on a no thru street, with the convenience of being just minutes from all the amenities of Salmon Arm, offering the perfect balance of luxury, lifestyle, and functionality (id:60329)
Real Broker B.c. Ltd
4596 Back Enderby Road
Spallumcheen, British Columbia
120 acres on 2 Titles. 1990's level entry home with walkout basement, 2 beds plus a den and 2 full baths. Great 30'x40' Industrial style Shop with 2 roll up doors (14'). Main level of home has a big open kitchen-living room. 2 beds are on this level with the full bath and laundry. Downstairs is a large unfinished family room with a 3 pce. bath and den/office. The home is heated with a propane forced air furnace and wood stove and cooled with central A/C. The home sits on a bench overlooking an approximate 5 acre level hay field, the balance of land is treed hillside. There are several good outbuildings for storage. The land has preliminary approval for gravel extraction and is located adjacent to an existing gravel pit. Most of the property outside the ALR, only flat area in front of home is in, (approx. 5 acres). The property is conveniently located between Armstrong and Enderby. (id:60329)
Royal LePage Downtown Realty
3 Elkview Crescent
Fernie, British Columbia
Welcome to 3 Elkview Cr, located on one of Fernie's most desirable streets within easy walking distance to Fernie's historic downtown. Situated on just under 1/3 acre, this four bedroom/three bathroom home has been tastefully renovated with thoughtful touches throughout. Pride of ownership shows with solid maple kitchen cabinetry, stone counters and stainless appliances, built in shelving in both living areas with stylish fireplaces, large custom walk in closet by California Closets and beautiful laundry room, to name a few. Living, kitchen, and dining spaces connect for family living and entertaining and two bedrooms, including primary with ensuite, on the main floor combined with the two bedrooms on the lower level, offer room and comfort for all. Both floors feature brand new bathrooms. Very cozy media room with fireplace is the perfect place to snuggle up and watch the game or movie night. Ready for more? With the double size lot, you'll find everything you could want outside. Large yard transitions to the outdoor living area with large patio, covered area, built in stone planter box, hot tub and outdoor kitchen. A spectacular entertaining area rarely seen. The oversize shop can stay as luxury home for all your gear or become a coach house, with it's separate plumbing and electrical. Covered doubled carport with large parking area means you'll never want for space. Homes on this private street rarely become available, take advantage of this opportunity to find your forever home! (id:60329)
Sotheby's International Realty Canada
801 Comox Street Unit# 127
Penticton, British Columbia
For more information, please click Brochure button. Discover a rare opportunity to own a highly sought-after property at the prestigious Penticton Golf and Country Club. This unique home, built in 1990, offers an unparalleled blend of luxury, privacy, and prime location. Size & Layout: Boasting 2300 sq. ft., this exceptional home is situated on a pie-shaped lot with 165 ft along the golf course. Most of the boundary is hidden behind mature trees, offering tranquility and seclusion, while 45 ft opens directly to the course, perfect for enjoying the view from your gazebo. Modern Updates: Recently painted both inside and out, the entire interior has been updated with high-quality finishes. Enjoy new flooring, a modern kitchen, and stylish bathrooms featuring vessel sinks and quartz countertops. The master suite is a retreat in itself, with a 5x5 walk-in shower and a spacious jacuzzi tub. All major systems have been updated, including the roof, gutters, insulation, furnace, AC, hot water tank, and Berdick vinyl windows. This home is move-in ready, offering peace of mind for years to come. With three patios and an outdoor kitchen, entertaining is a breeze. The lush surroundings and meticulously maintained landscaping provide a perfect backdrop for relaxation and social gatherings. Ample storage throughout the home ensures you have space for all your belongings. This home is a rare gem due to its size, location, and privacy! (id:60329)
Easy List Realty
2600 37 Avenue
Vernon, British Columbia
For more information, please click Brochure button. Full of Character and Charm! Why live in a condo with strata fees when you can own this beautifully updated inner-city gem? This unique home stands out in the neighborhood with its welcoming front veranda, mature trees lining the boulevard, and a fully fenced flat backyard — perfect for watching the kids play. Enjoy outdoor living on the spacious covered back patio, ideal for relaxing or entertaining. Lovingly renovated over the past seven years, this home has received the care and attention it deserves. Features include hardwood flooring on the main level and easy-care vinyl plank flooring upstairs. Major updates such as asbestos abatement and new insulation have already been completed for peace of mind. Just steps from both elementary and high schools, as well as a vibrant downtown core and nearby parks, the location is as convenient as it is charming. An oversized single-car garage and off-street parking for at least four vehicles add incredible value in this area. This home is truly one-of-a-kind! All measurements are approximate. (id:60329)
Easy List Realty
2414 Lakeshore Drive
Osoyoos, British Columbia
Discover a rare opportunity to own a premier waterfront lot on the tranquil east side of Osoyoos Lake, offering stunning panoramic views across the lake with the perfect vantage point to watch Osoyoos’ amazing sunsets. This nearly 1/4 acre flat lot, with 70 feet of pristine lake frontage, is the perfect canvas for your dream home. The current owner has completed extensive due diligence to streamline the building process. Included in the sale are comprehensive geotechnical, riparian, and environmental reports, along with a full set of architectural plans for a breathtaking custom home. This luxury design features floor-to-ceiling windows in the vaulted living space and even a car lift in the oversized two-car garage—blending modern elegance with functionality. One of the standout features is the brand-new, professionally constructed dock, installed in 2024. Built with concrete pilings, an aluminum frame, and composite decking, it is designed to accommodate up to six boats—perfect for the avid boater or water sports enthusiast. Whether you're looking to build a serene lakeside retreat or a bold architectural statement, this exceptional lot offers the ideal foundation. With all major reports completed and renderings available, this is a generational waterfront opportunity you don’t want to miss. Inquire today for more information and to view the full design package. (id:60329)
Royal LePage Locations West
RE/MAX Realty Solutions
415 Gerstmar Road
Kelowna, British Columbia
Discover this hidden gem nestled in one of Kelowna's most convenient neighborhoods. Perfectly situated near schools, parks, shopping, and essential amenities, this property seamlessly blends comfort, charm, and endless potential. Sitting on a spacious corner lot, this home offers incredible opportunities thanks to its new MF1 zoning. Whether you're looking to live in, rent out, or explore redevelopment potential, the possibilities are yours to imagine. This well-maintained home features 4 bedrooms and 2 bathrooms, with a bright, open layout that creates an inviting space perfect for families or entertaining. Step outside into your private backyard oasis, complete with a large deck and level yard – ideal for summer barbecues, gardening, or simply relaxing under the stars. Additional highlights include ample parking, a detached garage/workshop, and the potential for a suite downstairs, giving you the flexibility to tailor the space to your needs. (id:60329)
Stilhavn Real Estate Services
3590 Redecopp Road Unit# 5
Lake Country, British Columbia
Traditional meets modern flare in these boutique townhomes nestled in a private setting in Lake Country. Indulge in the ultimate Okanagan lifestyle in the private and boutique townhomes, nestled in the flats of Lake Country. Located on a no through road, these homes provide piece and quite surrounded by farms and acreages. Head down the street and take the famous Rail Trail down to the lake. Flooded with natural light the open-concept living space flows effortlessly into the beautiful kitchen accented with gleaming quartz countertops and a custom pantry. A stylish wine bar adds a touch of decadence, perfect for effortless entertaining. Doubled black framed windows allow abundance of natural light creating a seamless open concept space. The fireplace ties in the room with its outstanding traditional but modern appeal. The opulent primary suite offers a rain shower with beautiful assorted tile. An oversized garage provides ample space for toys and tools, blending practicality with polish. Sophisticated, sun-drenched, and unapologetically stunning—these are more than town homes. It’s your statement piece in the heart of wine country. *Price plus GST. PETS ALLOWED! Up to 2 dogs (no size restrictions), 2 cats, or 1 cat/1 dog. **Photos are from unit 2 but similar layout. (id:60329)
Royal LePage Kelowna
505 Bx Road
Vernon, British Columbia
A level piece of land, ready for a dream family home to appear? Oh yes! This lot has never been listed and has been in this family for more than fifty-five years! Its location, kitty corner from the Cambium (formerly the BX Cidery), is in one of the most sought-after neighbourhoods of Vernon! You're minutes away from major amenities, but far enough away you get to feel like you're out of town. Lots like these, in this part of town, are a rare find. This is NOT in the ALR and was once an orchard (and continues to be surrounded by orchards as well)! Book a showing with your favourite REALTOR® today! You can also just call me... if you want. (id:60329)
Coldwell Banker Executives Realty
1750 Lenz Road Unit# 34
West Kelowna, British Columbia
Perfect blend of 55+ adult community that is in a serene location. You will love the covered deck that allows you to enjoy the Okanagan seasons and the landscaping on this property is magnificent. Furnace and central air replaced spring 2025. And yes, you OWN your lot (id:60329)
Exp Realty (Kelowna)
712 Sahali Terrace Unit# 502
Kamloops, British Columbia
An incredible opportunity to get a top floor unit in Emerald Terrace. This beautifully kept home feels so open with 10 foot ceilings and has tons of natural light with its large windows and skylight. The floorplan is an open concept with the kitchen, living room and dining area. Enjoy the cozy fireplace or step out onto the deck and take in the spectacular river and city views. The large bedroom has two closets and leads into the cheater ensuite. There is another bonus den/flex/guest room (no window). The in-suite laundry room also offers some extra storage space. This unit comes with a large storage locker and 1 covered parking spot. This secure building has a common room for larger gatherings and an exercise room. Garbage, sewer, water, snow removal, natural gas for the fireplace and hot water are included in the strata fees. This centrally located building is minutes from the hospital, shopping, restaurants and so much more. This one that is worth the look! Call to book your viewing today. (id:60329)
RE/MAX Real Estate (Kamloops)
2350 Stillingfleet Road Unit# 216
Kelowna, British Columbia
INCREDIBLE TOWNHOME OFFERING!!! Beautifully renovated 2-bedroom, 2-bathroom in the heart of Kelowna’s desirable Guisachan Village! More than just a luxe home ~ it’s a retreat! Boutique shops, eateries, groceries, a pharmacy & even a seafood restaurant just steps away, you’ll love the walkability & vibrant community feel. Inside, no detail has been overlooked! The custom kitchen features drawer inserts & slides, appliance garage, custom Pantry, Quartz countertops & 2 sinks-Perfect for entertaining. The open-concept living & dining area is bright and welcoming, centered around a stunning feature gas fireplace. Several high end touches found throughout, including custom-tiled showers in both bathrooms, craftsman finishings, in-unit storage room/den, & even clever shoe storage built into the stairs! Enjoy 2 private decks; one off the living room & another off the primary suite. The community amenities make this place even more special: relax by the outdoor pool, unwind in the hot tub or gather with neighbors at the shared BBQ pergola. Parks, beaches, the hospital, transit and the mall are all close by. Pet-friendly, top-notch renovations & ideally located - this home offers comfort, style and community all in one. An underground parking spot & convenient secure storage also come with the home. It’s the kind of place where the neighbors know your name & everything you need is just around the corner. A MUST SEE, you'll fall in love with the neighborhood as much as the home itself! (id:60329)
RE/MAX Kelowna
110 Dafoe Place
Penticton, British Columbia
Welcome to this beautiful rancher with a full basement, perfectly situated on a quiet, family-friendly cul-de-sac in the highly desirable Wiltse area. The main floor features 3 spacious bedrooms and 2 full bathrooms, all tied together with engineered hardwood flooring that flows throughout the entire level and updated bathrooms. The bright, open layout creates a welcoming atmosphere, perfect for everyday living or entertaining. Downstairs, the fully finished basement with a separate outside entrance adds even more value. You’ll find a large rec room ideal for family movie nights or games, a generous bedroom, full bathroom, laundry room, gym space, and plenty of storage. This versatile level offers the potential for in-law accommodation, guest space, or a private retreat. Step outside and enjoy the totally private backyard, complete with underground irrigation, a new hot tub for relaxing evenings, and a handy 10' x 8' storage shed. There’s also convenient RV parking along the east side of the home — perfect for those who love to travel or need extra space for toys. With lots of storage, thoughtful updates, and a prime location close to schools, parks, and amenities, this home truly checks all the boxes. Don’t miss your opportunity to own in one of Penticton’s most sought-after neighborhoods! (id:60329)
Royal LePage Locations West
11609 9 Street
Dawson Creek, British Columbia
A two bedroom up, one down home with a large garage conveniently located within walking distance to many businesses and the mall.. Upstairs boasts a country kitchen with white cabinets and stainless appliances, a large living room, 2 beds, and full bathroom. The living room and bedrooms all have hardwood floors. Downstairs has a smaller galley kitchenette, a full bathroom, large bedroom and a big rec room with lots of daylight. The owner replaced the shingles about 9 years ago, hw tank in 2020 and all the windows other than the living room in the past approximately 8yrs years. Huge 63x140 lot with a 24x26 heated garage with an electric door opener and a concrete floor. Ample parking. See agents website for details and photos. Call today for your appt to view. (id:60329)
RE/MAX Dawson Creek Realty
2005 Boucherie Road Unit# 26
West Kelowna, British Columbia
Welcome to Unit 26 - 2005 Boucherie at Jubilee Park! With a private beach located less than a minute's walk from this nicely updated home, and endless walking paths through one of the Okanagan's most famous wine belts, nearby golf courses, restaurants, and shopping, you will never get bored in this fantastic neighbourhood! New flooring, new countertops, backsplash, appliances, fresh paint, and more! The entire exterior has also been refinished with durable Hardie Plank, new skirting, and updated windows; the roof was updated 2 years ago! Spacious backyard with lots of mature trees, giving lots of privacy and shade. The bathroom has been updated with a new vanity, sink, faucet, and mirror. Your pad fee includes garbage pickup, water, and sewer. No property transfer tax is payable. Get your own slice of the Okanagan right down by the beach today! (id:60329)
Canada Flex Realty Group Ltd.
311 Poonian Street
Kelowna, British Columbia
Welcome to this beautifully updated four-bedroom, three-bathroom home that perfectly combines comfort, functionality, and income potential. Situated in a sought-after North Rutland neighbourhood & nestled on a family-friendly street, 311 Poonian St is conveniently located near schools, parks, shopping centres, recreation centres, and Big White Ski Resort. This property features a fully legal one-bedroom, one-bathroom suite with in-suite laundry, soundproofing, quartz countertops, stainless steel appliances, 2 electric fireplaces, a heated bathroom floor and a modern finish—ideal for multigenerational living or rental income. The main living area boasts an open-concept layout filled with natural light, highlighted by large windows, a cozy gas fireplace, and seamless access to a patio with scenic views. The kitchen has a new gas stove, microwave range, stainless steel appliances, quartz countertops, and a deep stainless steel sink. There is a covered patio off the kitchen with a gas hookup for the BBQ, perfect for everyday cooking and entertaining. (New hot water tank installed July 24/2025) *This home has recently had the entire exterior professionally painted* (id:60329)
Royal LePage Kelowna
1957 Kane Road Unit# 206
Kelowna, British Columbia
Are you looking for a stylish and secure home that is cost-effective? Look no further—you may have found your perfect match! Imagine living right in the heart of Kelowna's fastest-growing urban hub, just minutes from the University and 10 minutes from downtown or the lake. The Mosaic is a highly sought-after building known for its quality construction and design. The very reasonable condo fees include use of the gym, and the design and décor of the building make it a desirable destination. This charming 1 bedroom unit is well-built and well laid out, situated off the ground floor for additional security and safety. This home has many thoughtful touches and all the hallmarks of practical design. It offers a functional floor plan and a living space you will be proud to show your friends. The balcony is a wonderful place for morning coffee, or you can walk to Starbucks, Tim Hortons, McDonald's, or the famous neighborhood hub, Brandt's Creek. There are also boutique restaurants and stores close by. No matter how far you wander in the local park areas, you will always yearn to be home, enjoying the relaxed elegance of your beautiful living space. If you are ready to call the most prestigious building in this highly sought-after neighborhood home, book a viewing today and set aside some time to explore the area on foot while you are there—you will not be disappointed! (id:60329)
Coldwell Banker Executives Realty
527 Yates Road Unit# 25
Kelowna, British Columbia
BEAUTIFULLY UPDATED CORNER UNIT AT CHELSEA GARDENS! Upon entry, you're greeted by an airy foyer, overlooked by the upstairs loft. To your right is the premium chef’s kitchen with quartz counters, dimmable under-cabinet lighting, a rolling island, stainless steel appliances, and counter-to-ceiling & counter-to-floor cabinets with custom pull-out drawers. From the kitchen, you step into the living and dining areas, filled with natural light from well-placed windows throughout, as well as through the sliding glass doors leading to the sizeable patio, set in an ideal corner location that enhances privacy. The main floor also features a combined powder/laundry room and, of course, the sizeable primary bedroom, which looks out to the green space and boasts a luxurious 5-piece ensuite with quartz counters, his-and-hers sinks, an upgraded toilet, a soaking tub/shower combo, and vinyl flooring. Upstairs, the home offers a lofted rec room (ideal for a home office or gym), two additional bedrooms, and another full bathroom with tasteful upgrades. The roof was replaced in 2024, and ceiling fans have been added in every bedroom as well as the living room. Residents at Chelsea Gardens enjoy an excellent location with easy access to schools, outdoor recreation, Kelowna International Airport, UBCO, restaurants, and more! All details regarding the updates have been provided by the seller. More info available upon request. (id:60329)
Royal LePage Kelowna Paquette Realty
2000 Valleyview Drive Unit# 20
Osoyoos, British Columbia
Unbeatable Value in This Luxury 2-Bed/2-Bath Townhome at The Residences! This stunning one-level home offers upscale finishes, tile floors, a cozy gas fireplace, and a chef-inspired kitchen with premium stainless steel appliances and a gas range. The bright, open layout flows to a spacious private deck through dramatic bi-fold doors—complete with an outdoor kitchen, built-in gas fireplace, BBQ hookup, and spectacular views of Osoyoos Lake and the Okanagan Valley. Featuring two generous primary bedrooms with spa-like en-suites, this home is perfect for downsizers, professionals, or as a high-end vacation retreat. Bonus: **no GST or PTT**, making this an unbeatable investment. **Zoned for short-term rentals**, it's also ideal as an income-generating property. Includes a double garage, extra parking, and low-maintenance living in a peaceful, upscale setting. Perched above Sonora Dunes Golf Course and Spirit Ridge Resort, enjoy access to a brand-new clubhouse with a pool, hot tub, and fitness centre, plus optional access to Spirit Ridge’s exclusive amenities including beach access and more. Pet-friendly and move-in ready, this townhome delivers the full Okanagan lifestyle—whether you're relaxing, entertaining, or exploring wine country. Measurements by I.T.S Real Estate Services. (id:60329)
RE/MAX Realty Solutions
7012 Wren Drive
Osoyoos, British Columbia
Immaculate and move-in ready, 7012 Wren Place is a 5-year-old designer-owned home in Meadowlark Village that offers over 2,800 sq ft of thoughtfully curated living space. Boasting 3 spacious bedrooms, 2 with large walk in closets, 4 bathrooms, and a walk-out basement with a large family room/studio suite and full bath, this home blends style and function seamlessly. The interiors reflect the professional touch of an interior designer, with tasteful finishes, generous closets, and a bright, open layout. Conveniently located Large Laundry Room on the Top Level of the home, plush carpets, and luxury/ yet cozy touches throughout. Enjoy mountain views from the expansive balcony off the living room, stay cool and relax on the large poured concrete patio below. The property is landscaped, includes modern appliances, and still carries a 10-year new home warranty. Located in the heart of Osoyoos—walking distance to both schools, the golf course, hiking trails, wineries, parks, shopping and the beautiful.....Osoyoos lake. (id:60329)
RE/MAX Realty Solutions
243 E Avenue
Kaslo, British Columbia
Discover 243 E Avenue, a thoughtfully updated 3-bedroom, 2-bathroom home in Lower Kaslo, just steps from the beach and Kaslo's River Trail. This bright, airy home features vaulted ceilings and an open-concept layout with warm and modern feel. Recent updates include new flooring and baseboards professionally installed in mid-September. Just a few months earlier, the kitchen was upgraded with new lower cabinets, countertops, a sink, and a hood fan. The interior has also been freshly painted throughout. The primary, spacious bedroom offers an ensuite bath and access to a sunny south-facing deck—ideal for unwinding to the peaceful sounds of the Kaslo River. A 10' x 11' addition adds extra living space and a covered front porch. Most windows, doors, and light fixtures have been replaced, and the home includes a 2025 Silver Label electrical inspection. The crawlspace was insulated in 2023 to improve energy efficiency. Set on two level 25’ x 110’ lots, the yard features established perennial flower beds and a large vegetable garden with rich soil beneath a weed barrier. Ready to move in, this home offers a peaceful setting within walking distance to Kaslo’s shops, restaurants, and amenities. Quick possession available. (id:60329)
Coldwell Banker Rosling Real Estate (Nelson)
5661 97 Highway
Falkland, British Columbia
Investors take note! With 2 residential suites and a commercial lease space under contract to a solid Tenant, this property will offer close to a 5% CAP rate. The high quality 3360 square foot building is located just off Highway 97 in Falkland, BC, and boasts excellent visibility and access. Built in 2009, the building features a main floor retail space currently leased to a licensed Cannabis dispensary, a nicely done 2 bedroom, 1 bathroom residential suite upstairs, plus a brand new 1 bedroom, 1 bath suite in the basement. Water supply is municipal, and the septic was engineered to accommodate a high consumption Commercial enterprise. There's not much to do here other than sit back and collect your rents! (id:60329)
RE/MAX Commercial Solutions
8708 74th Avenue
Osoyoos, British Columbia
A rare find in the heart of Osoyoos! This fully updated home is zoned Town Centre (TC), allowing a wide range of possibilities including retail, office, tourist accommodation, eating and drinking establishments, apartments, and more. It’s a perfect fit for anyone seeking a stylish home, a solid investment, or a highly visible location for their business. The interior has been completely renovated, blending modern finishes with a bright, open feel. Upgrades include new windows and doors, quartz countertops, and a sleek, refreshed bathroom featuring a heated floor. Two ductless A/C units provide efficient heating and cooling throughout the year. Outside, a brand-new deck adds extra living space and includes built-in areas for a mini fridge and smoker—ideal for relaxed entertaining. The generous yard offers room to garden, play, or simply unwind. Set just steps from the Saturday Farmers Market and overlooking a peaceful park the rest of the week, the location combines vibrant energy with everyday convenience. Town Hall, shops, restaurants, and the lake are all a short stroll away, making this one of the most walkable spots in town. With flexible zoning, a prime central setting, and extensive upgrades already done, this property is ready for its next chapter. Buyers should confirm permitted uses with the Town of Osoyoos. (id:60329)
RE/MAX Realty Solutions
8901 92nd Avenue
Osoyoos, British Columbia
Welcome to this gardener’s paradise on nearly a quarter of an acre, perfectly located right in town! Nestled across from picturesque vineyards, this charming single-level home offers 2 spacious bedrooms, 2 full bathrooms, and sweeping, unobstructed vineyard views that capture the true essence of Osoyoos living. Step inside to find a warm and inviting living room, a dedicated dining area, and a versatile office/den—ideal for a home office, creative studio, or guest space. The home’s layout provides a comfortable flow and a bright, airy feel throughout. The expansive backyard is where this property truly shines—a peaceful, private oasis featuring a large detached garage, a greenhouse for year-round gardening, tranquil water features, and ample space for entertaining, kids, pets, or even adding a pool. It’s the perfect setting for outdoor dining, summer gatherings, or simply relaxing in your own natural retreat. Recent updates include a new furnace, new AC unit, fresh interior paint, a new front window, and a newer roof, making this home move-in ready while still leaving room for your personal design touches. Enjoy easy access to nearby bike and walking trails, multiple golf courses, and Osoyoos Lake, all just steps away. Plus, you’re only a short walk from downtown shops, restaurants, and local wineries. This colorful, character-filled home has great bones, endless potential, and is priced to sell—don’t miss this rare opportunity to own a slice of Osoyoos paradise! (id:60329)
RE/MAX Realty Solutions
2450 Radio Tower Road Unit# 1
Oliver, British Columbia
Bright & Comfortable 2-Bedroom Cottage at The Cottages on Osoyoos Lake Welcome to 1-2450 Radio Tower Road—this well-kept 2-bedroom, 2-bathroom rancher features the popular Gala floor plan and is located just a short walk from the beach, pools, and clubhouse. With vaulted ceilings, an open-concept layout, and a cozy fireplace, the home has a warm, inviting feel that’s great for everyday living or weekend escapes. The kitchen flows nicely into the living and dining area, and the covered patio offers a quiet spot to relax outdoors. Whether you're looking for a low-maintenance home, a vacation property, or a short-term rental investment, this one checks the boxes. The Cottages is a gated community with resort-style amenities: two pools, hot tubs, a private beach, marina with boat slips, walking trails, pickleball courts, dog park, and clubhouse. Lawn care and snow removal are included in the strata, making it easy to lock up and go. Short-term rentals are allowed, giving you flexibility and income potential. Quick possession available. Please note: the listing is currently contingent to an ongoing administrative process—any interested buyers will be kept informed. Measurements approx. and provided by ITS Real Estate. (id:60329)
RE/MAX Realty Solutions
284 Long Joe Road
Osoyoos, British Columbia
Welcome to 284 Long Joe Road—your dream escape on Anarchist Mountain. This 10-acre (4-hectare) view property, is under a 10 minute drive to town, creating a perfect privacy buffer while showcasing panoramic lake and mountain views the entire 0.5 km length. Custom built in 2006 on solid bedrock, this smoke- and pet-free home features quality craftsmanship throughout, including mahogany and oak trim. The open-concept rancher offers one-level living with a bedroom, kitchen, living area, laundry, and 3-piece bath, while a finished upstairs loft (2022) provides a bright guest or Airbnb suite. Originally designed for expansion, the attached garage was intended as future living space. RV parking includes hookups, sani-dump, and a fully insured RV ready to generate rental income. A deep 326-ft well provides clean, 130-year-old water with no plastic or radioisotopes. The oversized 700-gal septic system handles up to 5 toilets and was built with extra field capacity. With no basement, there’s zero radon gas, and no orchard or vineyard spray means pristine air year-round. Enjoy stargazing with zero light pollution and front-row views of fireworks from both the US and Canadian sides. Located in the RDOS with lower rural taxes and under 10 minutes to the local fire department. If you're seeking peace, quality, and views that can’t be duplicated, this is it. Schedule your tour today and see why 284 Long Joe Road is truly one of a kind. All measurments provided by I.T.S photography (id:60329)
RE/MAX Realty Solutions
10408 87th Street
Osoyoos, British Columbia
Perched on a bank with an unobstructed, panoramic view of Osoyoos Lake, this versatile two-level home offers some of the best scenery in town! The gorgeous east-facing views provide stunning sunrises over the water, and thanks to the home's elevated position, this breathtaking backdrop is here to stay. The main level features an updated kitchen, blending modern style with functionality, while the unfinished basement is a blank canvas, ripe for development. With a separate entrance, the lower level presents fantastic suite potential, making it an ideal opportunity for rental income or extended family living. Enjoy ample parking and a prime location, just minutes from the town center, wineries, and Osoyoos’ best amenities. Whether you're looking for a family home, an investment opportunity, or a property with unbeatable views, this one checks all the boxes! Measurements are based on public records and are approximate (id:60329)
RE/MAX Realty Solutions
1393 9th Avenue Unit# 115
Kamloops, British Columbia
Unit 115 is a must-see, east facing unit that has beautiful views down the valley. Location is amazing at this development. The Walk is nestled into the existing neighborhood at the top of 9th Avenue. Sagebrush Theatre, Peterson Creek Park, the hospital and the downtown core are all close by as is access to all commuting routes. This 3 storey design has function space, including its own garage and private deck. When entering the home there is a nice landing with a large, bright den and access to the garage. Heading to the main living space, you have an amazing kitchen area with loads of cabinetry, great counter space with a generous peninsula for baking or entertainment. Fitted with quartz countertops, white shaker cabinets and a stainless steel appliance package, you will be impressed with the quality of finish. The kitchen flows into the dining room and living room. There is a powder room on the main floor for added convenience. Heading upstairs you have a large primary bedroom with 4pc ensuite and walk-in tiled shower. There is another bedroom, 4 pc bath and laundry on this floor. Engineered hardwood through the main floor and 9ft ceilings are just a few of the features included with this stylish home. Central A/C included. Pets and rentals are allowed, and there is a single car garage and extra parking stall for this unit. Strata Fee is $298.41/month. (id:60329)
Exp Realty (Kamloops)
2400 Oakdale Way Unit# 216
Kamloops, British Columbia
Don't miss this beautiful mobile. Located in Oak Dale park the 2 bedroom 1 bath unit shows incredibly well. You couldn't find a cleaner more well maintained unit, with a large open kitchen that flows through to a large dining room and large living room. The primary bedroom is a generous size and located at the rear of the home providing plenty of privacy. The large enclosed addition feature a large entrance as well as an oversized den/flex room. Located in the family zone with no age restrictions. Park approval required. Priced for quick sale with quick possession available. (id:60329)
RE/MAX Real Estate (Kamloops)


