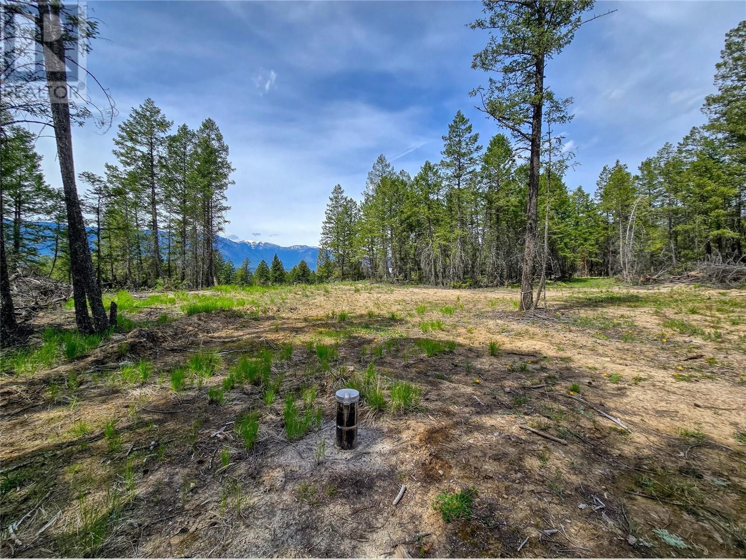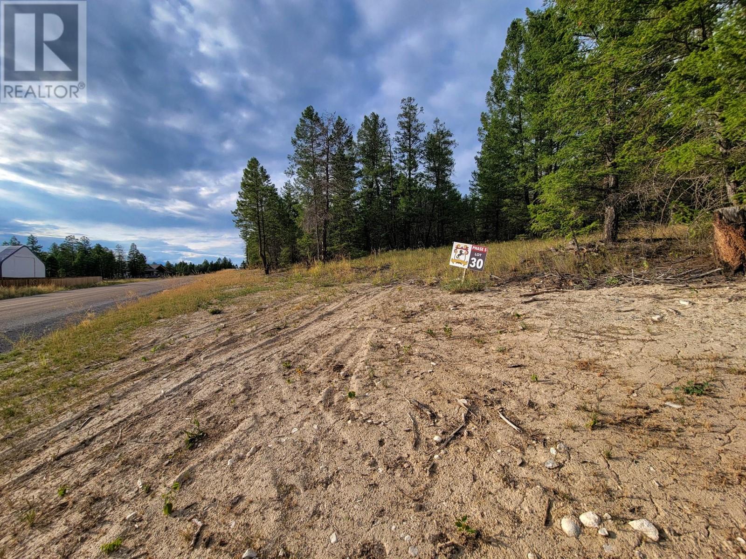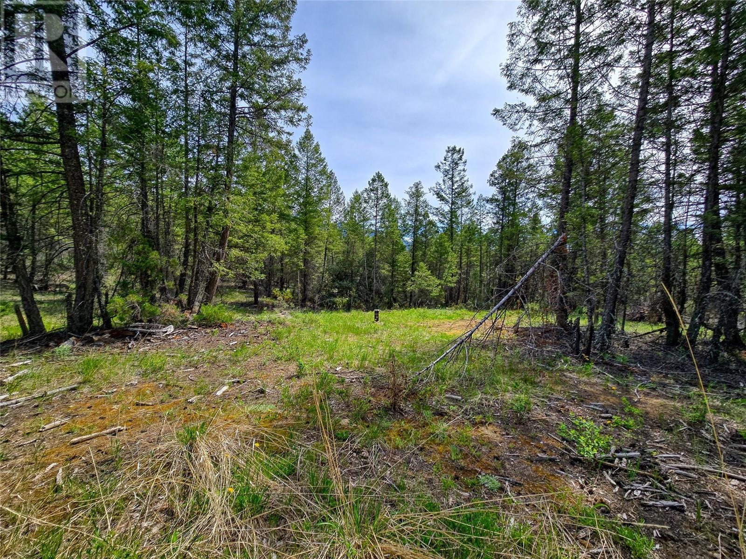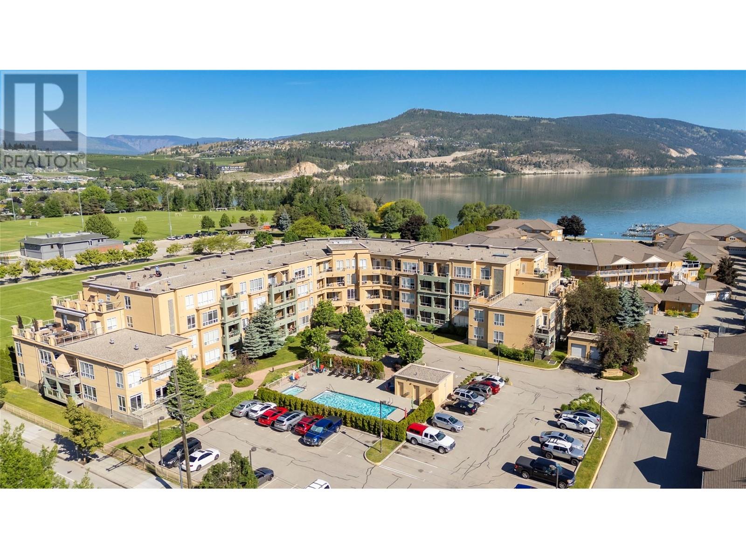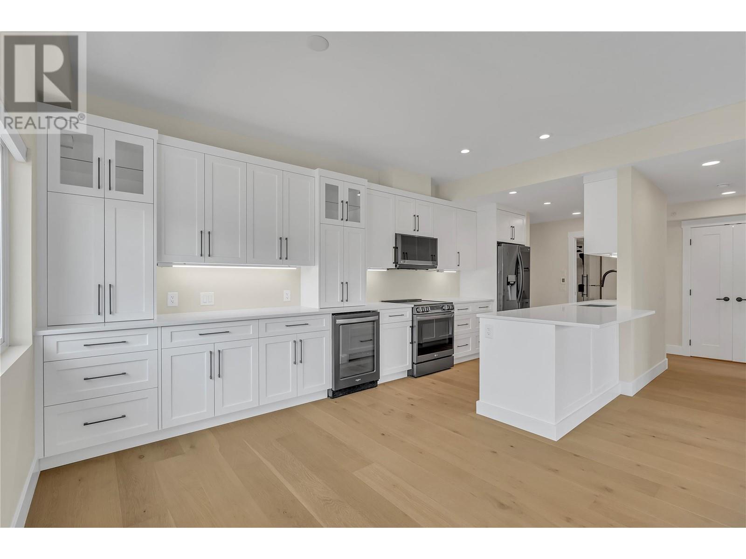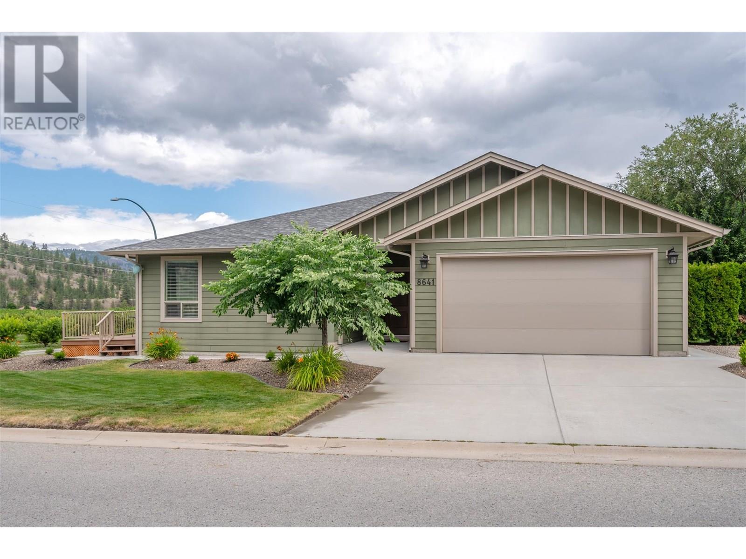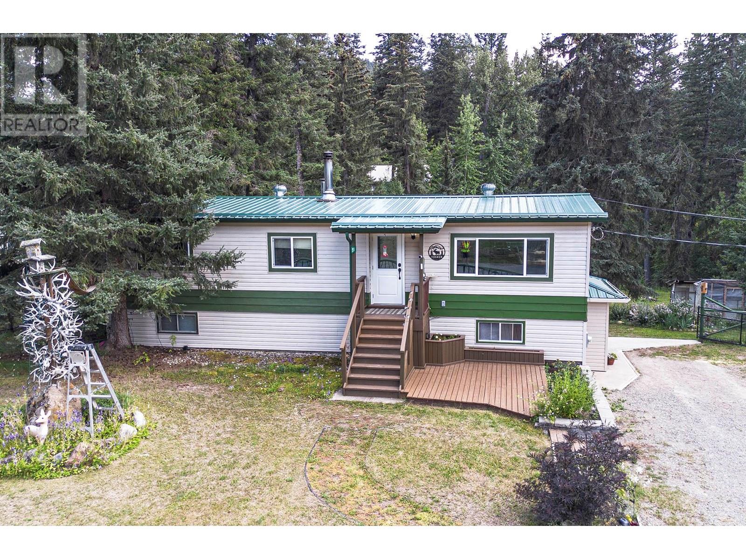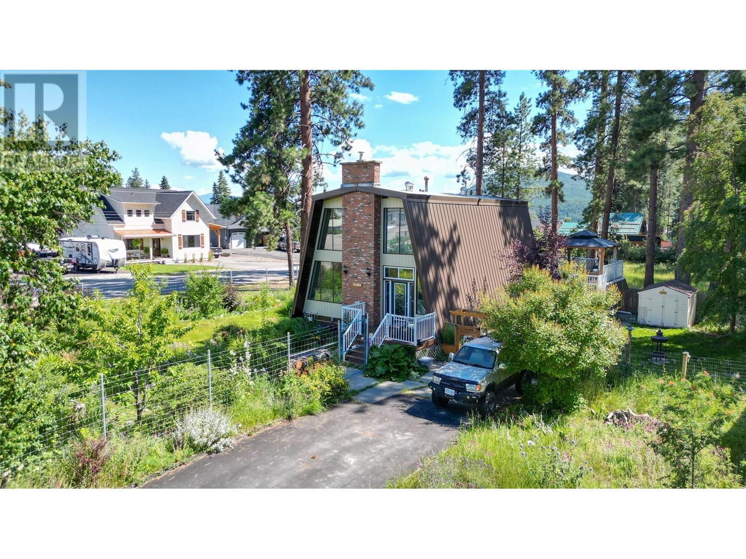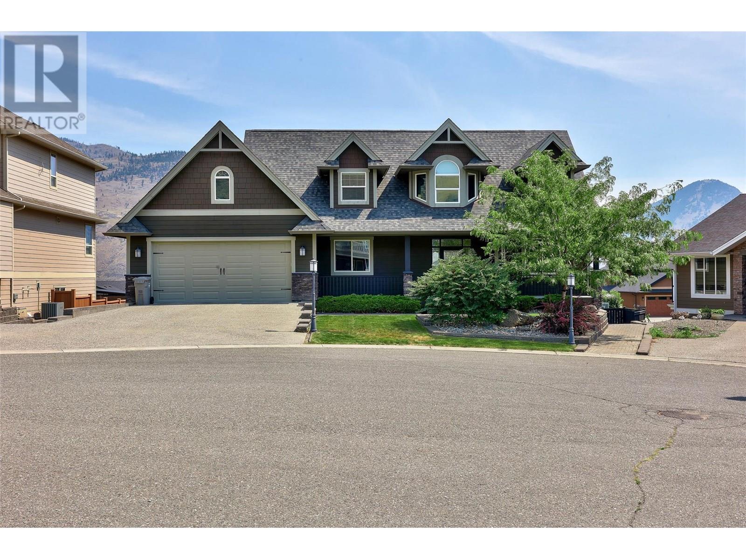2454 Castlestone Drive
Invermere, British Columbia
Welcome to 2454 Castlestone Drive, tucked near north east edge of Castlerock on a no thru and low traffic road and facing east towards the Rocky Mountains and Lake Windermere (offering the potential of glimpses of the lake on the second storey). This beautiful 0.225 acre lot has a gentle side slope but is flat and easy to build on compared to other lots (no rock cliffs here), the existing trees and grasses offer a natural and peaceful feeling. Castlerock has a comprehensive building scheme to protect your investment (definitely no tiny homes, RV's, or short term rentals allowed here). With no building commitment you can chose when you want to build. Excellent value for this great piece of land, don't hesitate on this offering! (id:60329)
Mountain Town Properties Ltd.
Lot 31 Elkhorn Boulevard
Windermere, British Columbia
Welcome to Lot 31 Elkhorn Estates Phase 5! This beautiful 2.57 acre piece of land has great views of the Purcell & Rocky Mountains! Enough space to spread out! The perfect balance of rural living, only minutes from the core of Invermere and Lake Windermere, yet far enough away to offer you peace, quite and privacy. Featuring a 255' deep well with an estimated flow rate of 40 gallons per minute, you have lots of water! Non-strata development, the road is owned among lot owners with a small annual maintenance fee. There is a building scheme in place to protect your investment (one single family only, no tiny homes, modular homes, multiple homes, short term rentals or home based businesses). No building commitment! Don't wait to buy land, buy land and then wait! Don't hesitate on this great offering! (id:60329)
Mountain Town Properties Ltd.
Lot 30 Elkhorn Boulevard
Windermere, British Columbia
Welcome to Lot 30 Elkhorn Estates Phase 5! This beautiful 2.60 acre piece of land has great views of the Purcell & Rocky Mountains! Enough space to spread out! The perfect balance of rural living, only minutes from the core of Invermere and Lake Windermere, yet far enough away to offer you peace, quite and privacy. Featuring a 268' deep well with an estimated flow rate of 30 gallons per minute, you have lots of water! Non-strata development, the road is owned among lot owners with a small annual maintenance fee. There is a building scheme in place to protect your investment (one single family only, no tiny homes, modular homes, multiple homes, short term rentals or home based businesses). No building commitment! Don't wait to buy land, buy land and then wait! Don't hesitate on this great offering! (id:60329)
Mountain Town Properties Ltd.
Lot 32 Elkhorn Boulevard
Windermere, British Columbia
Welcome to Lot 32 Elkhorn Estates Phase 5! This beautiful 2.89 acre piece of land is tucked at the end of the cul-de-sac and offers largest amount of space and the most privacy- also great views! And enough space to spread out! The perfect balance of rural living, only minutes from the core of Invermere and Lake Windermere, yet far enough away to offer you peace, quite and privacy. Featuring a 209' deep well with an estimated flow rate of 25 gallons per minute, you have lots of water! Non-strata development, the road is owned among lot owners with a small annual maintenance fee. There is a building scheme in place to protect your investment (one single family home only, no tiny homes, modular homes, multiple dwellings, or short term rentals). No building commitment! Don't wait to buy land, buy land and then wait! Don't hesitate on this great offering! (id:60329)
Mountain Town Properties Ltd.
3550 Woodsdale Road Unit# 212
Lake Country, British Columbia
Imagine a lifestyle where relaxation and peace define your days, nestled within a laid-back community just moments from the beach, a lush park, and picturesque rail trails. Here is where you don't have to compromise on space or comfort. This unit is one of the largest, most spacious units in the building, it is perfectly positioned on the backside, ensuring an abundance of natural light floods every corner and offering stunning sunset views to cap off your evenings. Featuring two generously sized bedrooms (one with quality built in murphy bed and desk) , an open and airy layout, and not just one, but two private patios, this home is designed for both comfort and entertaining. Added conveniences include secure parking and a dedicated storage locker for the unit. This Exceptional unit is overlooking the beautiful Beasley Park and steps away from the tranquil Wood Lake, with its boat launches and marina, this location is truly unbeatable. Despite its peaceful ambiance, you're only minutes away from shopping, exquisite restaurants, and renowned wineries. Emerald Point isn't just a residence; it's a lifestyle. Enjoy the resort-like amenities including a fully-equipped gym, a relaxing sauna, a refreshing pool & hot tub , and a versatile meeting room with kitchen for entertaining larger crowds . This isn't just a home; it's the obvious choice for those seeking a blend of tranquility and convenience. Discover serene living in this exceptional corner unit at Emerald Point. (id:60329)
Royal LePage Kelowna
217 Elm Avenue Unit# 301
Penticton, British Columbia
Welcome to this fully renovated, luxurious 2 bedroom, 2 bathroom condo with stunning views of Skaha Lake and Skaha Lake Park. Located on the top floor facing the lake, this corner unit offers the perfect blend of comfort, style, and functionality with high-end finishes throughout. Enjoy the spacious open floor plan with engineered hardwood flooring and a high-end kitchen featuring quartz countertops, walk in pantry, top of the line appliances including a bar fridge and upgraded cabinetry with plenty of storage space. Just off the private lakeview deck, the fireplace with brick surround and mantel is perfect for cozy nights. Relax on your own private balcony off the primary bedroom which also has a walk-in closet and ensuite with heated tile floors. Imagine the peaceful tranquility of Skaha Lake Park directly across the street, ideal for outdoor activities or simply relaxing by the water. With pets allowed (with restrictions), this home is the perfect retreat for those seeking a luxury lifestyle in a prime location. The unit includes one designated covered parkade parking stall, additional guest parking and a storage locker. Don’t miss the opportunity to live in this one-of-a-kind, fully renovated condo with all the features you’ve been dreaming of! (id:60329)
Royal LePage Locations West
636 Spruceview Place S
Kelowna, British Columbia
Welcome to this beautifully maintained 4-bedroom, 3-bath walk-out rancher offering over 2,550 sq ft of comfortable living space in a quiet, desirable Glenmore neighborhood. This spacious home features a bright, open layout with main floor living, with an updated kitchen and appliances. Fresh interior and exterior paint give the home a clean, refreshed feel, while large windows throughout capture stunning city and mountain views. The walk-out basement provides flexible living options—ideal for guests, a home office, or multigenerational living. Additional highlights include central vacuum, underground sprinklers, double car garage, and meticulous upkeep throughout. With great curb appeal, a functional layout, and a prime location close to amenities, parks, breweries, beaches and schools, this home is truly move-in ready and waiting for its next chapter. Book your showing today ! (id:60329)
Engel & Volkers Okanagan
8641 Pierre Drive
Summerland, British Columbia
Immaculate 1,925 sq.ft. rancher on a sunny corner lot in a sought-after Summerland neighborhood near UNISUS International School. This quality-built 3 bed, 2 bath home offers 9-ft ceilings, an open-concept layout, granite countertops throughout, engineered wood and tile flooring, and large windows that fill the space with natural light. The spacious primary suite features his & her closets, a 5-piece ensuite with jetted tub and double sinks. Enjoy the warmth of an electric fireplace, the brightness of a skylight in the foyer, and the convenience of a full laundry room with counter, sink, and full-size washer & dryer. Includes 5 Samsung appliances, a 5-ft crawlspace for extra storage, central vac, composite deck with gas BBQ hookup, rain gutters with leaf guard, double garage, RV parking, irrigation system, and recent upgrades like a new hot water tank (2024) and new furnace/heat pump (2025). (id:60329)
Royal LePage Parkside Rlty Sml
2974 Mccreight Road
Kamloops, British Columbia
Charming Creekside Retreat in Pinantan – Just 20 Minutes from Kamloops! Welcome to 2974 McCreight Road—an updated 4-bedroom, 1.5-bath home nestled on 0.629 of an acre, backing onto the peaceful Paul Creek. With over 2,000 sq ft of comfortable living space, this home blends rural charm with modern convenience. Enjoy peace of mind with a durable metal roof and a reliable shallow well fed by a natural spring—water has never been an issue. Recent upgrades include new flooring, fresh paint, redone windows, three new exterior doors, an updated main bath with new shower, and a newly finished lower-level bedroom. Stay cozy with both a pellet stove and an electric fireplace. Step outside to multiple patios perfect for relaxing or entertaining, and take advantage of numerous outbuildings ideal for workshops, ATV/toy storage, or hobbies. Outdoor enthusiasts will love the year-round recreation right from your doorstep—hiking, biking, horseback riding, snowmobiling, and ATVing, along with world-class hunting and fishing. Whether you're looking for a peaceful getaway or a full-time residence with room to roam, this property is a must-see! (id:60329)
RE/MAX Real Estate (Kamloops)
483 305 Street
Kimberley, British Columbia
Visit REALTOR website for additional information. Welcome to this fully renovated family home on a spacious corner lot in the heart of Marysville, Kimberley, BC. Just one block from Marysville Falls & close to schools, parks, & amenities, this home blends comfort, convenience, & charm. Inside, you’Il find three bedrooms plus a bonus room, two updated bathrooms, & a bright open-concept living area with a WETT-certified wood stove. Updates include new flooring, modern tile work, stainless steel appliances, a high-efficiency furnace, central A/C, & 200-amp electrical service. The property features an attached garage with workshop, two sheds, & suite potential. Zoned for a carriage house & business use, it offers excellent flexibility. Enjoy the fully fenced yard with fruit trees, raised beds, pond, rooftop garage deck, RV parking for 10+ vehicles, & smart home upgrades throughout. (id:60329)
Pg Direct Realty Ltd.
6811 Nighthawk Drive Unit# 105
Osoyoos, British Columbia
NOW GST IS INCLUDED IN THE ASKING PRICE! Picture the lifestyle awaiting you in this LAKE & Mountain views 3 bed 2 bath TOWNHOUSE plus LEGAL Studio, nestled on a tranquil, family-oriented street in a sought-after neighborhood – a true haven for living, sharing, and creating lasting memories. Perfectly positioned among mostly single-family homes, this property presents a wealth of desirable features. The exterior showcases durable Hardie Panel siding, while inside you'll find 9' high ceilings and an on-demand hot water tank for your comfort and convenience. A natural gas fireplace adds warmth and ambiance. The double-wide car garage includes an electric car charger-ready power outlet, complemented by a large driveway providing ample parking for an RV or up to four cars. Additionally, there is dedicated parking available for tenants. Enjoy outdoor living on the covered decks located on all three levels, complete with natural gas and/or water connections, perfect for relaxing or entertaining. You are invited to our on-site staged OPEN HOUSE, which can be viewed this Friday through Sunday from 10:00 AM to 12:00 PM. Alternatively, viewings are available by appointment outside of these hours. Interior pictures and video are of the staged townhouse #101. (id:60329)
Century 21 Premier Properties Ltd.
2120 Cantle Court
Kamloops, British Columbia
Welcome to 2120 Cantle Court, a wonderful 2-storey 5-bedroom 4 bath family home in a quiet cul-de-sac location. As you enter the spacious foyer on the main level, you are greeted by an open floorplan with soaring living room ceilings, loads of natural light, a large chef’s island kitchen and a generous dining/family room area. This level also includes a bedroom/office space, the laundry area with access to the garage, and a full bath. Upstairs you will find three generous bedrooms including the very large primary suite with its 5-piece luxury ensuite bath, as well as another full bath. The lower level features a large recreation/games room area, a great home theatre space, another bedroom and bath, some good storage options, and a bonus lower garage for potential tenant parking, or a rougher playroom for the kids. The lower level also offers great options in in-law suite or mortgage helper potential. Zoning allows secondary/residential suites with proper and required permitting. Excellent parking, and possible gated access from Cantle Dr. below the property as well, great curb appeal on an excellent street, and a great opportunity for the growing family makes this a truly wonderful package! (id:60329)
RE/MAX Real Estate (Kamloops)

