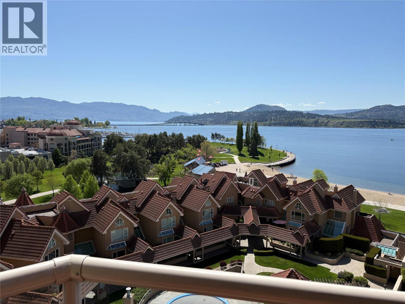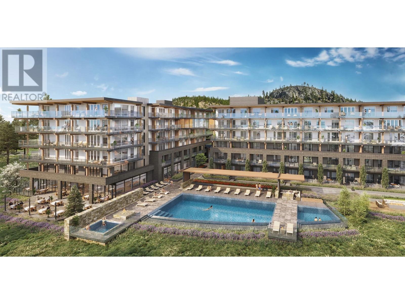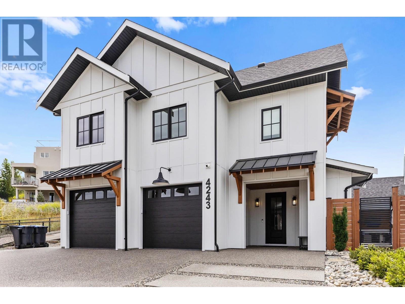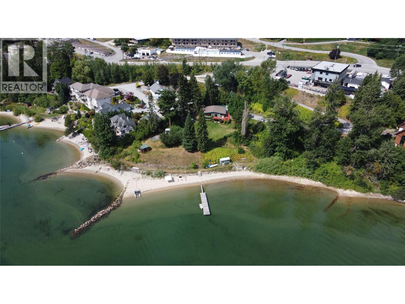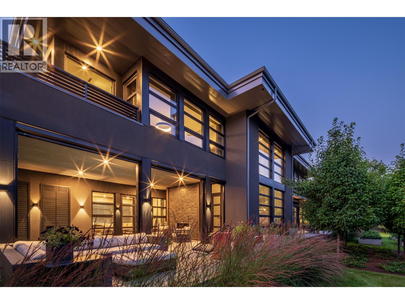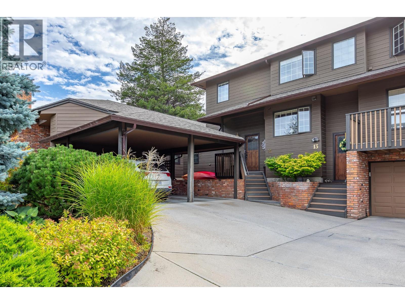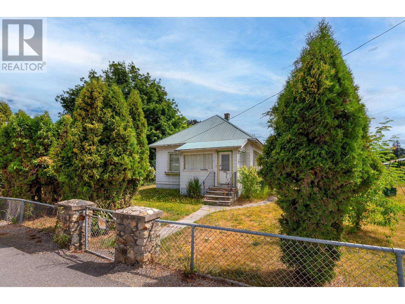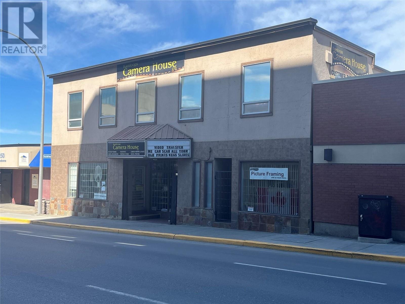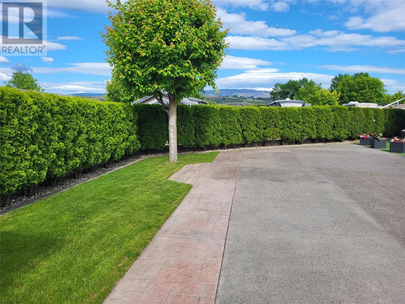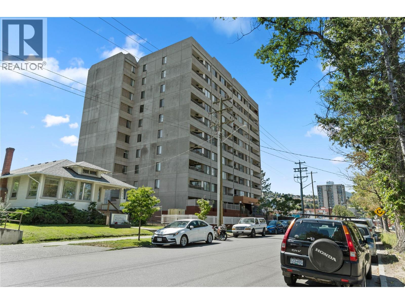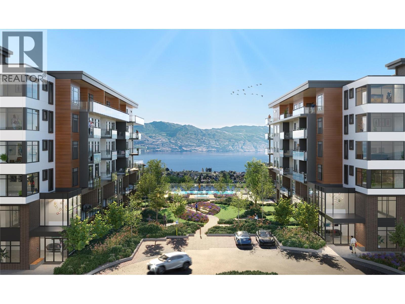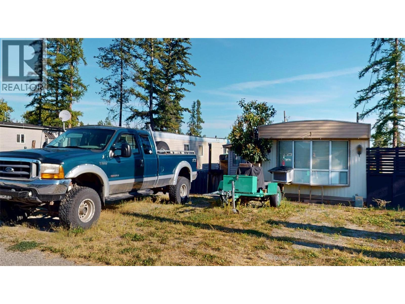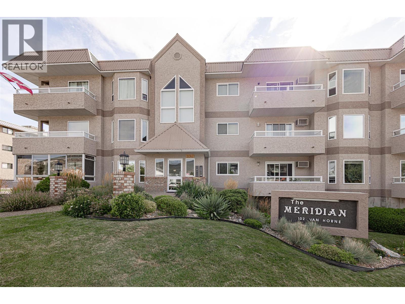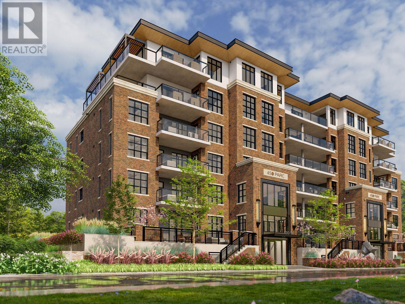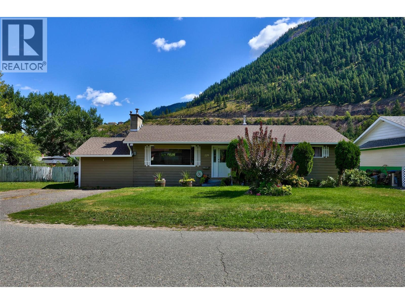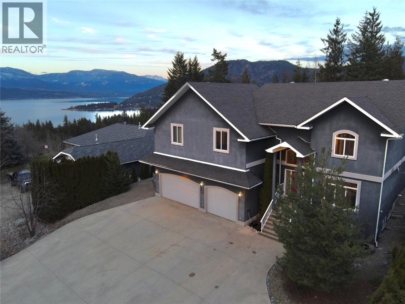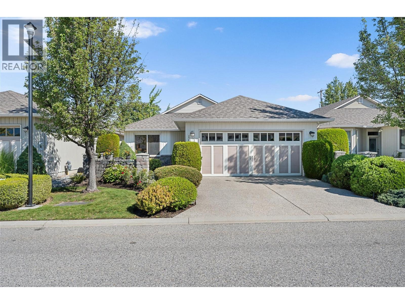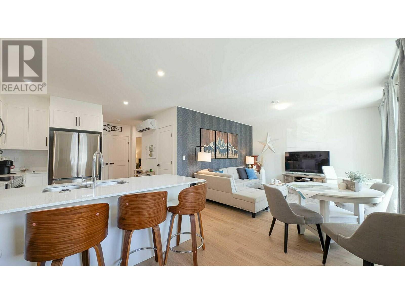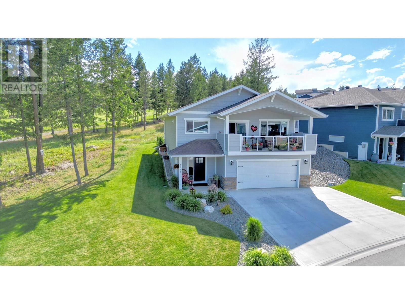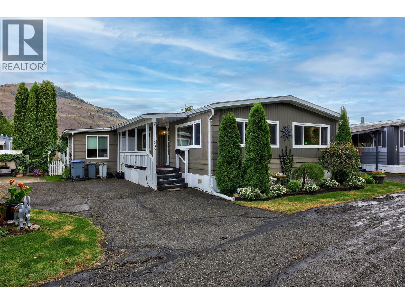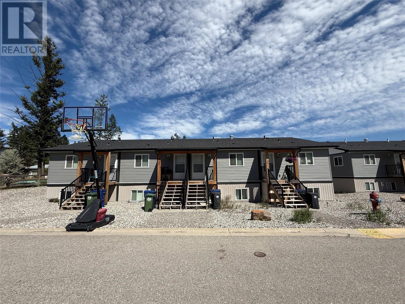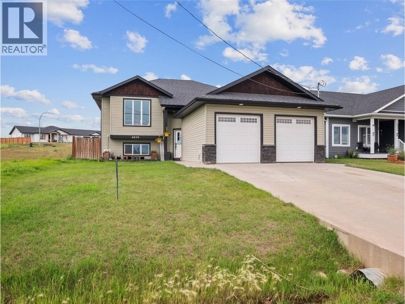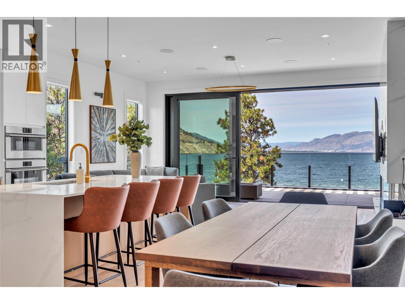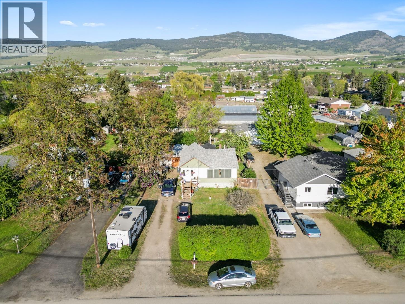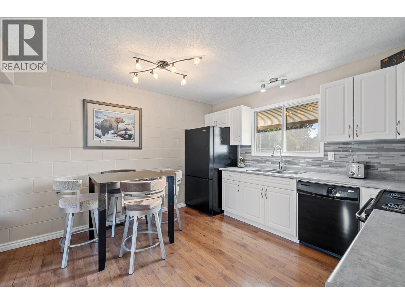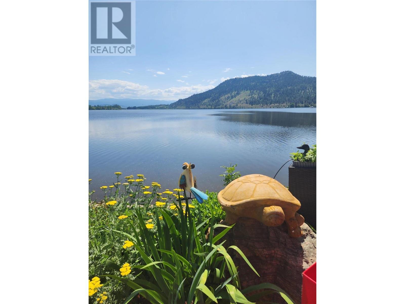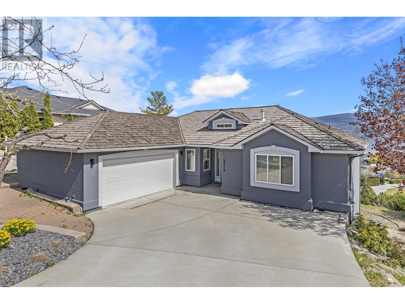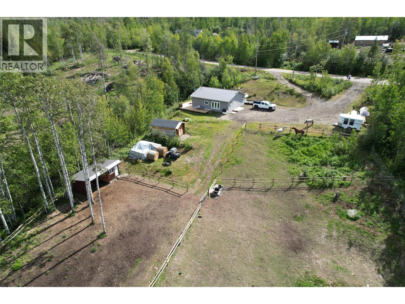Lot 54 Laurier Avenue
Wardner, British Columbia
Make your dreams of Kootenay life a reality with this stunning mountain view lot at Koocanusa Landing! Set against the breathtaking backdrop of Koocanusa Lake in BC's Kootenay Rockies, this lot offers easy access to Wardner and is just a short drive away from Kimberley and Fernie ski resorts, as well as Cranbrook. Whether you're into golfing in the summer or outdoor adventures like fishing and hiking year-round, there's something for everyone here. Build the home of your dreams. There's a boat launch for easy access to the lake's waters. Wardner is a lively community with markets and events for everyone.No RVs or mobile homes allowed. Come experience the simple joys of lake life at Koocanusa Landing! (id:60329)
RE/MAX Blue Sky Realty
855 Saucier Avenue
Kelowna, British Columbia
Welcome to 855 Saucier Avenue — a rare opportunity to own a detached 4-bedroom, 2-bathroom home in one of Kelowna’s most sought-after neighborhoods. Just minutes from downtown, the beach, and Kelowna General Hospital, this charming 2-storey home offers the best of urban convenience and community living — with NO strata fees and NO shared walls. Step inside to a bright, open-concept main floor, featuring a modern kitchen with sleek maple cabinetry, a generous island, and a spacious dining area perfect for hosting family and friends. The sun-filled living room overlooks a private, fenced backyard designed for relaxing and entertaining. The main-level primary bedroom and full bathroom make single-level living possible, while the fully finished lower level includes 3 additional bedrooms, a 3-piece bathroom, and a large family room — ideal for kids, teens, or guests. There’s also a well-equipped laundry room with a sink and extra storage space. The low-maintenance garden is fenced and includes a storage shed — perfect for pets, kids, and outdoor fun. With parking for 2 vehicles and the potential to apply for Resident and Visitor Parking Passes through the City of Kelowna, this is truly a turnkey home for families, first-time buyers, or anyone seeking an affordable pet & rental friendly in a prime location! (id:60329)
Fair Realty (Kelowna)
1152 Sunset Drive Unit# 1005
Kelowna, British Columbia
Opportunities to own one of these exceptional units rarely come along — with panoramic views like this, you’ll be absolutely captivated. This spacious condo boasts over 1,400 sq. ft. of comfortable living space and includes TWO side-by-side parking stalls. Engineered hardwood floors flow throughout the main living areas, enhance the open-concept design. The bright and airy living room showcases stunning vistas of Okanagan Lake, the bridge, and surrounding mountains, framed by expansive windows and patio doors that flood the space with natural light. A cozy gas fireplace adds charm for those cool winter evenings. The kitchen connects to a generous covered deck, perfect for enjoying morning coffee or evening sunsets overlooking the lake, city, and bridge. A large dining area between the kitchen and living room makes entertaining effortless. The primary suite has a private deck, an ensuite with a soaker tub and separate shower, A dedicated laundry room with a sink and extra storage adds everyday convenience. Bring your ideas for a condo reno and make it a real showpiece and increase the value. The Lagoons offers an unmatched lifestyle with exceptional amenities, including indoor and outdoor pools, a sauna, hot tub, fully equipped fitness centre, secure bike storage, and even the potential for boat moorage on the canal. Located just steps from the beach, restaurants, shopping, the arena, and theatres, it’s downtown waterfront living at its finest. (id:60329)
Realty One Real Estate Ltd
Royal LePage Kelowna
9652 Benchland Drive Unit# 404
Lake Country, British Columbia
Zara at Lakestone is an exclusive collection of 86 residences perched on a scenic bluff overlooking Okanagan Lake. As the community's and only luxury condominium offering, Zara's lifestyle-driven design complements Lakestone's unparalleled waterfront setting and world-class resort inspired amenities. Meticulous quality and exacting craftsmanship define Zara's spacious residences, seamlessly curated to enhance year-round living and comfort. Experience the best of resort-style living with Zara's unprecedented recreation-focused amenities. This is the last Jr 3 bedroom (B1 plan) available and it’s a CORNER UNIT! Standout Features of the B1 Plan: Large walk-in closet and ensuite in EACH bedroom, the Den / flex room can also serve as a 3rd bedroom, spacious gourmet kitchen with island that can seat four, signature wine bar with fridge, wine rack and glassware display, cozy electric fireplace, expansive balcony with mountain views, side by side laundry centre and secure underground parking and storage included. Pets welcome - up to two dogs, or two cats no size/weight restrictions (see the proposed bylaws for more details) SOME SHORT TERM RENTALS ALLOWED! (id:60329)
Royal LePage Kelowna
3321 Vineyard View Drive
West Kelowna, British Columbia
WINE, VIEWS & LUXURY LIVING in this 5-Bedroom, 6-bathroom elegant West Kelowna estate with pool. Enjoy over 4,600 sqft of relaxed luxury, with incredible unobstructed views of Okanagan Lake and the iconic Mission Hill Winery tower. Inside, beamwork, wide-plank hardwood floors, and tumbled limestone tile lead the way to the sun-drenched great room with soaring ceilings, custom built-in bookshelves, and one of two fireplaces. The chef’s kitchen is a showstopper with Thermador and Bosch appliances, granite countertops, and a walk-in pantry. Designed for flexibility, the main floor also includes a separate family room with wet bar. Upstairs, the spacious primary suite is a private retreat with a spa-inspired ensuite featuring a stand-alone tub, oversized glass shower, and custom walk-in closet.Three more bedrooms, one with ensuite, and a flexible bonus room complete the upper level. Built with lasting quality, this home features a Navien hot water system, triple car epoxy garage, and refined craftsmanship. The professionally landscaped, private yard backs onto green space. Plus a solar-heated pool with a brand-new automatic cover sets the stage for unforgettable summer days. Entertain beneath a custom-built gazebo or lounge on the expansive covered and uncovered patios.Located just minutes from schools, beaches, golf courses, the West Kelowna Wine Trail, and shopping. Whether you're hosting or relaxing, this property offers the best of Okanagan living. (id:60329)
RE/MAX Kelowna
4243 Russo Street
Kelowna, British Columbia
Welcome to the complete package in the desirable Lower Mission! This impressive home in The Orchards subdivision offers over 5,000 sq ft of luxurious living space, featuring a legal suite, a golf simulator, and a spectacular outdoor oasis complete with a pool. The open-concept main floor is an entertainer's delight, boasting a chef-inspired kitchen with Thermador appliances ($65k), including an espresso machine and sub zero wine fridge. The spacious living room features vaulted ceilings, a custom fireplace, and elegant cabinetry with convenient access to a versatile family room or playroom. Step outside to access the 32' x 14' pool with auto-cover which is complemented by an outdoor bathroom and change room. Surrounding the pool is ample patio space for relaxation, including a covered area with an outdoor bar and TV making it an entertainer's dream. Upstairs, the primary bedroom is a true sanctuary with soaring ceilings, an ensuite featuring a custom tile shower, and a huge walk-in closet. Two additional generously sized bedrooms and a convenient laundry room complete the upper level. This property also includes a fully self-contained 1-bedroom legal suite (easily convertible to a 2-bed) with separate exterior access offering excellent flexibility for guests or rental income. The lower level is designed for endless entertainment featuring an additional bedroom, a custom sauna, a dedicated gym area, and a sunken theater room/golf simulator with an impressive 170"" x 94"" screen! (id:60329)
Royal LePage Kelowna
RE/MAX Kelowna
706 Shutty Road
Nelson, British Columbia
A truly unique opportunity, this waterfront acreage within Nelson's city limits is irreplaceable. Spanning 1.27 acres with nearly 400 feet of pristine lakefront and direct access to 465 feet of beach, this property is just 4 minutes from downtown Nelson. Envision crafting your dream waterfront estate or embarking on a development project—R2 zoning opens up a world of possibilities. Currently, the property includes a spacious 4-bedroom, 2-bathroom home with an office, or it can be reconfigured into a 2-bedroom, 1-office, 1-bath main unit with a 2-bedroom daylight walkout suite. Additionally, a charming sleeping cottage is perfect for accommodating guests or family members, making this the ultimate retreat. The expansive grounds offer a beautiful sandy beach, beach house, basketball hoop, quonset workshop/garage, fruit trees, and exceptional privacy at the end of the road. Whether you’re seeking a private sanctuary or envisioning a waterfront development that shares the magic of Kootenay Lake with others, this remarkable property holds immense potential. (id:60329)
Coldwell Banker Rosling Real Estate (Nelson)
702 7th Street
Golden, British Columbia
A truly one-of-a-kind architectural masterpiece in the heart of Golden, BC. Situated on a rare triple lot, this custom-built home offers an unmatched blend of design, craftsmanship, and location. Inside, expansive windows flood the home with natural light while framing mountain views. The chef’s kitchen features quartzite counters, a propane cooktop, two dishwashers and two wall ovens. The living room’s soaring ceilings showcase an RSF Renaissance wood fireplace, while the luxurious primary suite offers a spa-like bath with polished white quartzite finishes. Throughout the home, custom window coverings and custom cabinetry add both style and function. Outdoor living is at its finest with a covered, heated pool, multiple lounge and dining areas, outdoor propane fireplace, Trex decking, and professionally landscaped grounds complete with raised garden beds, mature trees, and full irrigation. Premium aluminum fencing, Rolltec awnings, and Talius screens ensure both privacy and comfort. This property also features a heated oversized garage, 400-amp electrical service, dual heat pump water tanks, European triple-pane windows, and a roof engineered for solar. With its location, lot size, and unparalleled build quality, there’s truly nothing like it within town limits—and likely never will be again. (id:60329)
Exp Realty
1289 Monashee Court
Kamloops, British Columbia
Extensively updated Lower Sahali home located in a quiet cul-de-sac, featuring a self-contained 1-bedroom inlaw suite. From the moment you enter, you’ll appreciate the attention to detail and the many upgrades throughout. The main floor boasts hardwood flooring in much of the living space, a spacious living room that flows into the dining area, and an updated kitchen with tile flooring, quartz counters, and stainless steel appliances. Off the kitchen and dining room is a covered patio, ideal for BBQs or relaxing. The main floor offers 3 bedrooms, including a generous primary with 2-piece ensuite, plus a fully renovated 4-piece bath. One bedroom opens to an immaculate, private backyard with southern exposure, a second patio, large grassy area, irrigation, water feature and a 140 sq ft storage shed. The basement level includes the entry from the garage and laundry for the main floor. The suite has its own separate entrance and features polished concrete floors, an open living/kitchen space, 1 bedroom, 3-piece bath, laundry, and a side entry for privacy—perfect for guests or rental income. Upgrades include roof, hot water tank, fascia, gutters, windows, speaker wiring (living room, upstairs bath, deck, basement), wired landscape lighting, suite sound bar, acoustic insulation, and central A/C. This home combines modern style, income potential, and a prime location close to schools, shopping, and amenities. Easy to show and quick possession possible. (id:60329)
Century 21 Assurance Realty Ltd.
144 Sumac Ridge Drive Unit# 14
Summerland, British Columbia
A Must-See in Fairway Five! This beautifully maintained unit is located in the sought-after Fairway Five complex, right on the golf course. Featuring 2 spacious bedrooms plus a den and 3 bathrooms, including a large ensuite with a relaxing jetted tub. The primary bedroom offers a generous walk-in closet and a stunning lake view. Enjoy a private patio, covered parking, and a host of other desirable features. Strata fees include heat, hot water, building insurance, and snow removal for worry-free living. One house cat permitted. No short-term rentals allowed. No age restrictions. (id:60329)
RE/MAX Orchard Country
2259-2265 Shuswap Avenue
Lumby, British Columbia
This charming two-bedroom one-bathroom home exudes vintage appeal and also comes with long or short-term investment potential. The home itself is on one lot, while the adjoining yard next to the home is its own lot (complete with separate civic address). You can develop the lot with a home or duplex, keep it as is, or sell it. For the home, you can bring your ideas and unlock it's full potential or chose to rebuild entirely! The kitchen, while functional, currently has older appliances, countertops, and cabinets. You can enjoy a spacious living room, two comfortable bedrooms as well as well as a sunroom and an enclosed front entry. The bathroom is 4-piece with a 2 in 1 washer/dryer. The basement is unfinished and is used mostly for storage. The home offers an attached carport and a detached two-car garage/workshop. Situated on two lots, this home offers a huge fully fenced yard with lots of space for the kids and pets to play. As well, you’ll find an abundance of space for an RV and/or boat. Overall, this character home and lot offers loads of potential and is conveniently located with walking distance from all Lumby's amenities, schools, and backs onto Oval Park with its arena, curling club, ice rink, community center and senior's center. What more do you need? Make sure to book your viewing today! (id:60329)
Real Broker B.c. Ltd
258 Lansdowne Street
Kamloops, British Columbia
Great downtown commercial building (1550 Sq ft) and land for sale only. Updated building that is close to everything downtown. Main floor currently retail store front. 2 bedroom, 1 bathroom and much more upstairs. Parking lot in back. Has 11 separate parking spots. Close to Riverside park and Sandman Hotel. CBD zoning allows for a variety of commercial, other uses adn residential accommodation on upper floor. Phone LS for appt and details. (id:60329)
RE/MAX Real Estate (Kamloops)
8000 Highland Road Unit# 113 Lot# 113
Vernon, British Columbia
NEW PRICE - IMMEDIATE POSSESSION POSSIBLE - Enjoy Swan Lake and orchard views from your beautiful private lot at Swan Lake RV Resort. This community includes a well equipped clubhouse with kitchen, TV room, library, gym, and laundry facility. The resort also includes a well equipped workshop, pickleball court, dog park, pool, hot tub, and lots of green space, as well as lake access for you to enjoy your paddleboard, boat, or kayak! The community is located on the shore of Swan Lake and just below Swan Lake Market. The $365.00 per month maintenance fee includes a contingency fund, septic and removal service, water, trash removal, recycling, snow removal, and maintenance of common roads and property. Your lot includes a shed on a concrete pad with power, water, and an in ground irrigation controller, it also includes 50 AMP power service, a sewer connection and an upgraded water hydrant. - Don’t miss this opportunity— come see this property today! (id:60329)
3 Percent Realty Inc.
525 Nicola Street Unit# 203
Kamloops, British Columbia
This 2 bedroom, 1 bathroom downtown condo has seen extensive updates. The unit has been well cared for and and is ideally laid out; with an open flow concept. The bedrooms are spacious, and the kitchen & dining rooms open to the main living room area. The private deck has been maintained well. With reasonable strata fees and a central location, this condo unit checks the boxes for families, individuals and investors alike. Contact the listing agent to book your private viewing. (id:60329)
Royal LePage Westwin Realty
2780 Olalla Road Unit# 105
West Kelowna, British Columbia
Gorgeous 2 bedroom + den Pool Side Residence with spacious covered patio and walk out landing. Ground floor lake views at the brand new The Residences at Lakeview Village. Located next door to Nesters Market, Liquor Store, restaurant, bakery, close to transit, park & beach access. Elevated modern & cozy interiors featuring warm whites and oak accents. 15' smooth finish ceilings provide a spacious, light and airy feel. Custom designed Veneta Cucina cabinets imported directly from Italy with an oversized island that's extra deep to accommodate comfortable counter seating. Spa inspired, custom designed ensuite with Italian vanities that include built-in vanity mirror lighting and accent shelving. Fabulous amenities include outdoor pool & hot tub, fitness centre, indoor greenhouse, rooftop grow/gardening boxes and a rooftop Owner's Sky Lounge. Don't miss out on this opportunity to own a premiere home at The Residences at Lakeview Village. Call for details! (id:60329)
Fifth Ave Real Estate Marketing
Summerland Realty Ltd.
2124 30th Avenue S Unit# 15
Cranbrook, British Columbia
Affordable Living in a Convenient Location! Welcome to this 2-bedroom, 1-bath manufactured home in the desirable Gold Creek area, located in a well-established park right across from the Gold Creek Store. This older home offers a functional layout with a bright living space, practical kitchen, and two comfortable bedrooms. Perfect for first-time buyers, downsizers, or anyone looking for a low-maintenance lifestyle, this property provides great potential to add your own personal touch. Outside, you’ll find multiple sheds for all your storage needs, including one that’s been converted into a workshop complete with shelving and workbenches—ideal for hobbies, projects, or simply keeping things organized. Step out your door and the outdoors are at your fingertips—endless walking trails, cross-country ski trails, and quadding trails are all close by, making this the perfect spot for outdoor enthusiasts. Enjoy the best of both worlds: just minutes from downtown Cranbrook with all its amenities, while still soaking up the small-community charm of Gold Creek. If you’re looking for an affordable home in a central location with plenty of storage and nature right outside your door, this is one you won’t want to miss! (id:60329)
RE/MAX Blue Sky Realty
102 Van Horne Street Unit# 101
Penticton, British Columbia
Welcome to The Meridian, a highly desirable building located at 102 Van Horne Street in beautiful Penticton. This bright and inviting ground-floor condo offers 1,025 sq. ft. of comfortable living with 2 spacious bedrooms and 2 bathrooms. The home features a modern kitchen, fresh paint, newer blinds, and a well-designed open layout filled with natural light from the many windows throughout. The enclosed wraparound deck is a standout feature, perfect for enjoying your morning coffee or unwinding in the evening while soaking in the sun. Additional highlights include a separate laundry room, secure underground parking, and extra storage for your convenience. Located just minutes from Marina Way Park, Okanagan Lake, shopping, restaurants, grocery stores, schools, and public transit, this property combines the best of convenience and lifestyle. The Meridian is a quiet and friendly community with no age restrictions, making it an ideal home for those looking to downsize and enjoy low-maintenance living. Don’t miss your opportunity to own this well-maintained and move-in ready condo in one of Penticton’s most sought-after neighbourhoods. Contact your REALTOR® today to book a private showing. (id:60329)
RE/MAX City Realty
460 Groves Avenue Unit# 104
Kelowna, British Columbia
Gorgeous, luxury & upgraded residence at 450 Parc in the sought-after neighborhood of South Pandosy. One of only 2 units with convenient access from street to private entrance into the suite- NYC style! This 2-bedroom + den townhome boasts the utmost in luxury with 10 ft. ceilings, engineered hardwood floors throughout, custom solid interior doors, and hand-crafted kitchen cabinets. Oversized windows flood the space with natural light, and a gas fireplace invites a cozy ambiance. This is the only 6 story concrete condo won the Geogie award for best condo building in BC. The kitchen features an expansive island, built-in panel fridge, quartz counters, and a wine wall. Off the living room is a fabulous outdoor patio with an elevated covered area complete with motorized pergola and a hot tub backing onto dog-friendly park! Stunning hand-stained wood beams enhance the living room and primary bedroom. The primary bedroom is a tranquil retreat with an opulent ensuite featuring a floating vanity with 2 undermount sinks and under cabinet lighting, a glass-enclosed shower, and a large walk-in closet with custom built-ins. A second generous-sized bedroom is the ideal space for guests, with an adjacent bath, or it can be used as a home office. 1500 sq. ft. of outdoor living space. A storage locker and one tandem parking stall accommodate two cars. Prime location offering an exceptionally walkable community close to restaurants, cafe's, shopping, the beach, and the new Pandosy Pier. (id:60329)
Unison Jane Hoffman Realty
229 Lakeshore Drive
Chase, British Columbia
Chase gem with beach access! This charming 3 bdrm rancher boasts a spacious lot perfect for boats or RVs. Featuring a workshop and ample storage, this property is a hidden treasure waiting to be discovered. Enjoy the serene lakeside community on Little Shuswap Lake, offering a blend of small town charm and convenient city proximity. Embrace the outdoors with majestic mountain views, a tranquil lake, lush trees, refreshing water fall and an array of amazing wildlife. Legal golf cart access allows for easy errands or rounds of golf at the nearby course. Don't miss out on the opportunity to make this picturesque retreat your own! (id:60329)
Century 21 Lakeside Realty Ltd
2874 Hilltop Road
Blind Bay, British Columbia
Tremendous VALUE here! We are priced well below assessment of 980,000.This architecturally distinguished 5 bedroom, 3 bath, 2 storey executive home sits on a .27 acre, lake view property near the end of a quiet, no-thru road and offers a floor plan that won’t disappoint. Ample parking with a 3 bay car collector’s dream garage with room for a hoist or a stacking car storage system, parking for 6 vehicles plus RV parking tucked along side with bonus access to the rear yard. Shop is equipped with a 240V plug ready for an EV charger or welder/ Compressor and offers mezzanine storage within its soaring ceilings. Inside solid oak 2” hardwood flooring offers a lifetime of colour opportunities that defy trends. The open maple kitchen/dining area spills out onto the level yard with a fabulous lake view and a fun BBQ burger shack with sink, running water, kegerator and mini fridge. The primary retreat has an enormous ensuite and a special surprise for those who treasure morning coffee “me-time” with a view of Copper Island from the private deck. Lot’s of extras here like, built in vacuum, in-ground irrigation, greenhouse, 2 tool sheds, NG BBQ hookup and a fire-pit.This home promises economical ownership over the years with natural gas forced-air heating, new on-demand hot water, low insurance costs with proximity to fire hydrants on community water supply and Blind Bay’s notorious low property taxes. Seller to negotiate furnishings (id:60329)
Stonehaus Realty (Kelowna)
2098 Sunview Drive
West Kelowna, British Columbia
Located in the highly desirable Rose Valley community, this beautifully maintained 6 bed, 3 bath walk-out rancher offers space, style, and flexibility for the whole family. The open-concept main floor features a large living room with hardwood flooring and a cozy gas fireplace, perfect for gatherings. The newer kitchen boasts soft-close cabinets, sleek Dekton countertops, and flows seamlessly into the dining and living areas—ideal for entertaining. The main floor includes 3 generously sized bedrooms, including a spacious primary suite with private ensuite, plus 2 additional bedrooms offering plenty of space for family, guests, or a home office. Downstairs, the bright walk-out basement features a huge recreation room, 3 more bedrooms, a full bathroom, and excellent suite potential for added income or multi-generational living. Complete with a double attached garage and located close to top-rated schools, parks, and scenic trails—this is the perfect blend of comfort and convenience. Hot tub included. A must-see! (id:60329)
Chamberlain Property Group
1405 Guisachan Place Unit# 115
Kelowna, British Columbia
Welcome to The Greens at Balmoral, a gated 55+ community in a highly walkable location near Guisachan Village. This home is located on the quieter side of the development and offers a functional two-level layout with 4 beds, 3 baths, and plenty of storage. The main floor is designed for easy, single-level living if desired with an open-concept design with a living room complete with gas fireplace and large windows overlooking the front patio. The kitchen is equipped with shaker cabinetry, granite countertops, a raised breakfast bar with seating for four, and quality appliances. A dedicated dining area sits alongside. The primary suite includes a walk-in closet with built-ins and a 3-piece ensuite with a walk-in shower and granite vanity. Additionally, this level features a guest bed, 4-piece bath, and laundry with built-in storage. The lower level serves perfectly as guest quarters, with two additional bedrooms, a full bathroom, a large recreation room, and generous storage space. Whether hosting family or accommodating hobbies, this level adds flexibility to suit your lifestyle. Residents of The Greens have access to a clubhouse with gym, outdoor pool, and are just steps to walking trails around Munson Pond. With a convenient location and low-maintenance lifestyle, this home is an excellent option for downsizers looking for space and amenities in a central setting. (id:60329)
Unison Jane Hoffman Realty
2102 Pine Tree Road Unit# 52
Invermere, British Columbia
Visit REALTOR website for additional information. Own a brand-new home in Invermere's sought-after Pine Tree Valley. This stylish 2-bed, 2-bath home offers modern open-concept living with quartz counters, smart appliances, energy-efficient features, and ductless A/C. Enjoy a private patio, exterior storage, and secure bike storage. Ready by early September, this home is ideally located near the new daycare, preschool, and Legacy Trail-perfect for families, first-time buyers, or downsizers. Backed by a full new home warranty. Near Windermere Lake and a short drive to Panorama Mountain Village, enjoy year-round outdoor activities boating, skiing, biking, hiking, golf, and more. Invermere offers essential services, shopping, beaches, parks, and schools. (id:60329)
Pg Direct Realty Ltd.
301 Legacy Lookout
Cranbrook, British Columbia
Visit REALTOR website for additional information. Nestled in Cranbrook, BC, this stunning 3-bed, 3-bath home boasts panoramic views of Fisher Peak and the Steeples range, framed by the 12th hole of the Wildstone Golf Course. Inside, enjoy open plan living with a fireplace, a master suite, a rec room downstairs, and a covered deck for year-round relaxation. With a double garage and roomy parking, it offers privacy in the Legacy Lookout community. Explore nearby amenities like hospitals, schools, and outdoor activities, making it perfect for both permanent residence and vacation retreat. (id:60329)
Pg Direct Realty Ltd.
39 Wilderness Heights Way
Elkford, British Columbia
Step inside this spacious 1,620 sq ft - 2015 manufactured home with drywall package, and you’ll immediately feel the comfort and warmth it offers. Designed with both functionality and style in mind, this home boasts 3 generously sized bedrooms and 2 full bathrooms, including a primary suite that features a luxurious ensuite and a walk-in closet for all your storage needs. The heart of the home is the bright, open-concept main living space where natural light pours in, highlighting the inviting kitchen, complete with ample cabinetry and seamless flow to the dining and living areas. Two separate living spaces provide endless possibilities—whether you’re hosting guests, creating a cozy family room, or setting up a playroom or home office, there’s truly space for everyone. Situated just one block from local schools and only minutes to uptown shopping, this home offers the perfect blend of convenience and family-friendly living. With its thoughtful layout and desirable location, this property is one you won’t want to miss! (id:60329)
RE/MAX Elk Valley Realty
545 Lawrence Avenue Unit# 101a
Kelowna, British Columbia
Your body and mind are deeply interconnected. The way you think can impact how you feel, and how you feel can, in turn, influence your thoughts. The body responds to stress: constant worries about career, finances, or other life challenges can lead to muscle tension, pain, headaches, and digestive issues. Over time, this may raise blood pressure or contribute to other serious health problems. Chronic pain or ongoing health issues, such as heart disease, can also affect your emotional well-being, leading to anxiety, depression, and even more stress — which, in turn, influences how well you manage or cope with your condition. At Amour Mio Sauna, we address these issues holistically. Our sauna therapies are designed to alleviate stress, relax muscles, and promote overall well-being, helping you restore balance to both mind and body. Here, you’ll find a place to unwind, recharge, and reconnect with a healthier, more balanced you. Relaxation and Stress Relief: Sauna is not just about heating; it’s a complete relaxation experience for your body and mind. Enjoy the sensation of relaxed muscles and stress relief. Socializing and Making New Connections: Our sauna is not only a place for relaxation but also for socializing. Here, you can enjoy conversations with friends or make new connections. Boosting Creativity: After the sauna, you’ll feel refreshed and ready for creativity. This is especially beneficial for office workers and those needing mental clarity. Immune System Boost. (id:60329)
RE/MAX City Realty
1102 Cameron Avenue Unit# 26
Kelowna, British Columbia
Discover luxury living in this meticulously maintained, like-new 3-bedroom + den townhome at Cameron Mews. Boasting quartz countertops, sleek cabinetry, premium stainless steel appliances (including a gas range), and an open-concept layout, this home combines elegance with functionality. Enjoy exceptional parking with a 2-car garage and driveway for 2 more vehicles, plus incredible outdoor spaces: a ground-level patio, a covered kitchen deck, and a private master patio. Located on the quiet side of the complex, steps from Guisachan Village and close to beaches, schools, parks, and hospitals, this pet-friendly home is still under new home warranty. Don’t miss out! (id:60329)
RE/MAX City Realty
2400 Oakdale Way Unit# 236
Kamloops, British Columbia
Beautifully maintained 1,279 sq. ft. 2-bedroom, 2-bath home in one of Kamloops’ most desirable parks, ideally located in Westsyde close to schools, parks, shopping, and transit. This move-in ready property offers a bright, open-concept layout with a spacious living room and large kitchen featuring an updated tile backsplash, generous counter space, and newer appliances including dishwasher, stove, washer/dryer. The primary suite offers a private ensuite and direct access to a covered deck, perfect for morning coffee or evening relaxation. A second bedroom and full bath provide space for guests or hobbies. There is a separate dining area with plenty of space for family gatherings. There is a separate nook area off the kitchen which could be used as an office space or additional eating area. There are peaceful park-like views from the living room, so much greenery! Enjoy excellent outdoor living with a covered deck, garden area. There is an insulated storage room off the front deck with shelving, along with another storage shed - lots of storage. Recent updates include blinds and a newer hot water tank. Parking for two vehicles. There is a common room on the property for events etc. Pets are permitted with park approval. A perfect choice for downsizing or anyone seeking comfort and convenience in a welcoming community. (id:60329)
Exp Realty (Kamloops)
2133 14 Avenue Unit# 2
Invermere, British Columbia
Discover your ideal home in the family-oriented Westside Park Towne, Invermere, BC. This charming 3-bedroom, 2-bath townhouse offers modern comforts and a thoughtful layout ideal for low-maintenance living. The main floor features an open-concept kitchen with a large centre island, stainless-steel appliances, and vinyl flooring. Natural light fills the living and dining areas, creating a warm, inviting atmosphere. Upstairs, the primary bedroom is a serene retreat with a sliding barn door and spacious ensuite—your private sanctuary. Two more bedrooms on the lower level and a full second bathroom offer flexibility for family, guests, or a home office. Step out from the main floor onto the large east-facing deck—perfect for morning coffee or entertaining. The attached single-car garage provides secure parking and extra storage. Families will appreciate being within walking distance of local schools, while outdoor enthusiasts can enjoy nearby trails, parks, lakes, and year-round recreation. This home is part of a vibrant lakeside community with galleries, shops, dining, cultural events, and scenic beauty. Built recently to modern, energy-efficient standards, it requires minimal upkeep—ideal for busy lifestyles or vacation getaways. Don’t miss this opportunity to live in a recent build that balances function, style, and location. Contact your agent today to schedule a showing and imagine your future in this delightful Westside Park Towne home. (id:60329)
Royal LePage Rockies West
1389 Forest Road
Castlegar, British Columbia
Discover this exceptional 5-bedroom, 3-bath rancher with a walk-out basement, perfectly situated in one of Castlegar’s most desirable neighborhoods. Designed for both style and comfort, it features an airy open-concept layout, modern finishes, and thoughtful details throughout. Highlights include a double garage, natural gas forced-air furnace, central A/C, two gas fireplaces, and main-floor laundry. The sleek kitchen with gas range flows into a bright living space, while the covered deck captures breathtaking mountain and valley views. The main level boasts a beautiful primary suite plus two additional bedrooms. Downstairs, the walk-out level offers two more bedrooms, a full bath, a spacious rec room, and abundant storage—ideal for guests, teens, or entertaining. Step outside to your private retreat: a landscaped, fully fenced backyard with pool area, cedar-wrapped bar, vegetable garden, underground sprinklers, and a bounty of fruit—raspberries, strawberries, blueberries, apple, and plum trees. This home truly has it all. Book your private tour today! (id:60329)
Coldwell Banker Executives Realty
1142 10 Avenue
Fernie, British Columbia
Located in one of the city's most sought-after neighborhoods, this full city lot offers a rare blend of lifestyle, space, and income potential. Enjoy breathtaking mountain views, walkability to downtown, schools, parks, and amenities—all while tucked away on a quiet street with convenient alley access. Perfect for families, the main home offers comfortable living with plenty of room to grow. Further to continual upgrades, the latest include a high-efficiency heat pump with integrated air conditioning for year-round comfort, and durable, fire-resistant siding for added safety and peace of mind. Two separate mortgage helpers provide flexible options for extended family, guests, or consistent rental income to help offset your mortgage. Each suite has private entry, offering privacy and independence for all occupants. For investors, this is a prime opportunity to own a revenue-generating property in a high-demand area with strong development potential. Full city lot, multiple income streams, and an unbeatable location make this a smart long-term hold. Whether you're looking for a family home with added income, a multigenerational setup, or a solid investment in our growing little town—this one delivers on all fronts. A must-see! GST is applicable. (id:60329)
Century 21 Mountain Lifestyles Inc.
144 Wiltse Place
Penticton, British Columbia
YOUR PERSONAL OASIS - Well maintained and updated 2900+ sq ft split level 3 generous bedrooms 3 bath with den. This home is situated in one of the more favored areas of Penticton on a quiet cul-de-sac overlooking the city. Mature neighborhood is near schools, walking trails, hospital, at the midpoint in town. Nearby is Skaha lake, pickleball courts and highway access. This home additionally is complete with a family room, wine room with running water, recreation room, formal dining area, living room and gourmet kitchen, massive laundry room / utility room with access to the backyard. French glass doors off the family room take you out to a fully landscaped and private nearly 1/4-acre backyard complete with child safe 16x32 pool. Other features include a heated floor in all luxurious bathrooms and the complete kitchen. Double garage and massive driveway able to accommodate all your friends and even possibly the boat parking outside on the ample driveway. Don't miss this opportunity to view and consider this exceptional offering in one of the most desired communities in BC. (id:60329)
Chamberlain Property Group
4830 Elevator Road
Pouce Coupe, British Columbia
2015 split entry open concept home has a 3 bed / 2 bath suite upstairs and a bright and open kitchen with stainless steel appliances, bartop eating at island, dining room with patio doors to the back deck and yard plus a spacious living room with a large picture window. Two bedrooms share the main 4 pc bath and the good sized master has a 4 pc ensuite. The 2 bed 1 bath lower suite has an open kitchen / dining / living area with 9ft ceilings, 2 bedrooms and a 4 pc bath. Private laundry in each unit. Concrete driveway plus single car garage for each unit, or keep the whole thing for yourself! Fully fenced yard. Call today to take a private tour of this property. (id:60329)
RE/MAX Dawson Creek Realty
602 Lakeshore Drive Unit# 402
Penticton, British Columbia
Live your best life at Legacy on Lakeshore, where luxury, serenity, and nature are seamlessly harmonized with an indoor-outdoor living style that is second to none. Located across from the shores of majestic Okanagan Lake, the breathtaking views are yours to soak in as life flows from luxury to lakefront through your 17 foot wide sliding balcony door. For the chef, there is a large kitchen with a full complement of Fisher & Paykel appliances, gas stove, a waterfall island, quartz countertops, and a wine cooler. This 3 bedroom home offers 2 beautifully appointed bedrooms with en-suites plus a third bedroom and full main area bathroom. Carefully crafted to maintain a single-family home feeling, create your own sanctuary with 10 foot high ceilings, fireplace, luxury finishes, and natural elegance. Whether you are looking for a year round home, or a place to escape and unwind, Legacy puts you in the heart of the South Okanagan Valley and everything it has to offer. For the outdoor enthusiast, there is golfing, fishing, rock climbing, road or mountain biking, hiking, or a casual stroll along the lake or up the KVR. Enjoy world class wineries and Penticton’s vibrant craft brewery scene. With everything Penticton has to offer at its doorstep, Legacy on Lakeshore is more than a home, it’s a lifestyle. All measurements approximate. GST applicable. Buyer incentives. Contact your Realtor® or the listing agent today to book your private showing of this amazing home! (id:60329)
Engel & Volkers South Okanagan
1525 Stafford Road
Kelowna, British Columbia
Farm land close by, quiet area. This may be the one! Great opportunity to own this large .32 acre lot with home. Put your own touch and thought into this home to make it your own. Located close to all amenities, including schools, shopping, golf, bus routes and the Kelowna International Airport! LOCATION LOCATION. Own a piece of the Okanagan! Priced to sell so call your agent for more info and a viewing. (id:60329)
Oakwyn Realty Okanagan
1040 Glenmore Drive
Kelowna, British Columbia
Welcome Home to Glenmore! This is a rare opportunity to own a charming home or investment property in the highly sought-after Glenmore area. No Strata Fees & No Strata Restrictions – that's right, you get the freedom of homeownership without the hassle of strata rules! This spacious home offers a bright and functional layout, featuring a welcoming kitchen, cozy living room, and a convenient powder room on the main floor. Upstairs, you'll find a generous primary bedroom with a walk-in closet and private balcony, plus an oversized second bedroom, and a full bathroom. The lower level offers a summer kitchen, another full bathroom, and a versatile flex room—perfect for guests, roommates or additional living space. For pet lovers or hobbyists, the fully fenced yard provides ample space, complete with direct access to a large shed. Plus, this home backs onto Calmels Park, offering peaceful views and a serene outdoor setting. Enjoy the convenience of being within walking distance to Glenmore Elementary, local shops, restaurants, and the prestigious Kelowna Golf & Country Club. Don't miss out on this incredible property in one of Kelowna's most desirable neighbourhoods! (id:60329)
RE/MAX Kelowna
1337 Bentien Road
Kelowna, British Columbia
Beautifully cared-for single-family home in sought-after Toovey Heights, thoughtfully updated for comfort and style. The modernized kitchen boasts quartz countertops and stainless steel appliances, while the living room features arch-topped windows facing the lake, creating an intimate and inviting vibe. Step out onto the west-facing deck and enjoy panoramic lake views, perfect for relaxing or entertaining. The private yard, surrounded by cedar trees for added privacy, is a gardener’s dream with peach and Honeycrisp apple trees, a raspberry bush, strawberry patch, and walnut trees. On warm Okanagan days, cool off in your swimming pool and soak up the sunshine. A fully legal suite offers mortgage-helper potential or multi-generational living, making this home both beautiful and practical. Only 40 minutes from Big White Ski Resort, you can enjoy world-class skiing right at your doorstep, making this property perfect for a skiing enthusiast, rental, or a winter getaway. Plus, with Kelowna International Airport just a 12-minute drive away, convenience is unmatched. With stunning lake views, updated interiors, income potential, and a lush private yard, this Toovey Heights property is ready to welcome its next owners. (id:60329)
Engel & Volkers Okanagan
415 Commonwealth Rd. Road Unit# 277 Lot# 277
Kelowna, British Columbia
LAKEFRONT Park Model designated site, approx. 3078 sq ft with 50amp service, must see the back yard oasis, everything new and revamped for entertaining, gorgeous outdoor kitchen on a new deck and privacy fencing, beautiful new Gazebo on another new deck looking out onto the lake, grab your canoe and head onto the Lake. INCLUDED: outdoor kitchen, Gazebo, golf cart, 2 sheds, 2 kayaks. paddle boat and all Patio Furniture. Park your Rig and enjoy! Lease until 2035 with an option to purchase an extension to 2046.No pad rent. No Strata Fee. No Property Transfer Tax in this resort style living, indoor/outdoor pools, Golf, community center. 2 Pets allowed, no size restriction. VIEWING WITH APPOINTMENT ONLY (id:60329)
Royal LePage Kelowna
256 Hastings Avenue Unit# 316
Penticton, British Columbia
Here is your opportunity to purchase this beautiful, updated two bedroom, 2 Bathroom Condo in the heart of Penticton at the well managed Ellis complex. Just some of the improvements of this tastefully renovated condo are new cabinets, both kitchen and bathroom, new extensive use of subway tiles in kitchen, extended 9ft. kitchen island peninsula, new backsplash, new countertops, complete new vinyl, plank, flooring, newly painted walls and ceiling, new lighting throughout, new ceiling fans, new decking outside, and more. The attractive open concept kitchen comes with quality stainless appliances that lead into a comfortable large living room. This property boasts a beautiful covered patio deck, east facing. Hot water included. Close to shopping, entertainment, restaurants, and only a few minutes’ drive to the beach. There is secure underground parking with one stall and potentially another available. Strata fees are a low $382. per month. Strata allows cats, and no age restrictions. (id:60329)
2 Percent Realty Interior Inc.
3513 Empire Place
West Kelowna, British Columbia
Welcome to this stunning home nestled in Lakeview Heights. Located on a quiet cul-de-sac in a beautiful neighborhood overlooking Green Bay and surrounded by the West Kelowna Wine Trail. Featuring 5 bedrooms (2 on the main level and 3 on the lower level) and 3 full bathrooms, this home is thoughtfully designed for both comfort and functionality. The main floor boasts vaulted ceilings, an open-concept living area, and a formal dining space ideal for entertaining. The spacious primary suite offers panoramic views and direct access to the oversized balcony — the perfect place to enjoy your morning coffee. Downstairs, you'll find three additional bedrooms, a full bathroom, and a large rec area with potential for a wet bar or entertainment zone, making it ideal for hosting guests or creating a private family retreat. (id:60329)
Exp Realty (Kelowna)
1835 Nancee Way Court Unit# 84
West Kelowna, British Columbia
Looking for your first family home without breaking the bank? Welcome to an unbeatable opportunity in West Kelowna—where value, space, and location come together in perfect harmony. With over 1,500 square feet of bright, functional living space, this 4-bedroom, 2-bathroom gem is tailor-made for young families ready to put down roots and enter the market. The fully fenced backyard offers peace of mind for kids and pets, while a mini pool adds a splash of fun on warm Okanagan days. Three parking spots mean no one’s playing musical cars, and the included storage shed keeps gear neatly tucked away. Inside, enjoy the perks of a newer home featuring modern bosch appliances and a family-friendly layout that balances open gathering spaces with cozy bedrooms. All of this in a pet-friendly setting just minutes from Downtown Kelowna, close to beaches, parks, and schools. Homes in this price range don’t come up often—especially not with this much to offer. The PPT exemption means extra money in your pocket! Come see why this might be the smartest move your family makes. (id:60329)
Vantage West Realty Inc.
2092 Sage Crescent
Westbank, British Columbia
Welcome to Sage Creek, Westbank! This exceptional corner lot home in a vibrant 45 plus community offers the ultimate Okanagan lifestyle. Boasting three bedrooms and nine foot ceilings, this residence is designed for comfort and style. Enjoy two private patios, including natural gas line for your BBQ, perfect for entertaining or relaxing. Inside, discover quartz countertops, 36 inch high vanities, an upgraded appliance package including a gas range, and seamless laminate and vinyl flooring. Notably, this home features a significant upgrade: an additional 220 square feet of living space and a wider six foot garage! Enjoy the community amenities building, and with Okanagan Lake just five minutes away, beaches, boating, and fishing are at your fingertips. Hike local trails, golf across the street, or explore world-class wineries like Mission Hill and Quails' Gate nearby. With Kelowna only ten minutes away, convenience is paramount. Groceries, healthcare, and dining are all within easy reach. Live the Okanagan dream! (id:60329)
Sotheby's International Realty Canada
16 Piedmont Drive
Fernie, British Columbia
This stunning new custom build by Maskell Homes is a flawless blend of luxury and functionality, with unmatched attention to detail. The vaulted main floor is full of natural light with expansive windows that frame breathtaking mountain views. The chef’s kitchen is a showpiece with a waterfall island, custom cabinetry, 5-burner gas stove, slab backsplash, butler’s pantry, & panelized appliances—complete with thoughtful touches like spice & oil racks, pot filler, & designer lighting. Luxurious primary suite offers serene forest views, custom walk-in closet with built-ins, & a spa-inspired ensuite with soaker tub, tiled shower, & double vanity. An additional bedroom & spacious full bath provides space & privacy, accommodating family & visitors with ease. On the lower level, versatility shines with a lock-off suite featuring private entrance, full bath, wet bar, & spacious bedroom—perfect for guests or extended family—plus another bedroom & family room that opens to the back patio for seamless indoor-outdoor living or entertaining. Practicality meets polish with laundry/mudroom with custom cabinetry, storage under stairs, & heated garage with epoxy flake flooring. Front yard is fully landscaped with paved driveway, offering the perfect blend of elevated style & everyday comfort in Fernie's premier neighborhood at Montane Fernie. With timeless finishes throughout, this 4-bed/4-bath home balances luxury & functionality at every turn. Reach out to book your private showing today! (id:60329)
Exp Realty (Fernie)
2020 Van Horne Drive Unit# 13
Kamloops, British Columbia
Discover this beautifully updated 3-bedroom, 3-bathroom townhouse in a bare land strata that allows pets and rentals with restrictions. With over $150,000 in upgrades, this turn-key home is ready for you. The kitchen shines with granite countertops, all new stainless steel appliances, a gas stove, and a double oven. Engineered hardwood, carpet, and tile flooring run throughout. Big windows frame valley views, and the private backyard with a deck and natural gas hookup is the perfect spot for summer barbecues and quiet evenings outdoors. Inside, the fully renovated ensuite with a built-in closet and a new Valor gas fireplace add comfort and style. The 2-car garage, apron parking and visitor parking available, and recent updates to the hot water tank, furnace, A/C, and central vacuum—mean peace of mind for years to come.This location puts you close to transit, recreation, TRU, Costco, and more—everything you need within minutes. Whether you’re buying your first home or downsizing to low-maintenance living, this one really shines. Contact the listing agent today for more information or to book a viewing! All measurements are approximate, buyer to confirm if important. (id:60329)
Exp Realty (Kamloops)
3273 Mcleod Road
West Kelowna, British Columbia
Imagine having morning coffee in your peaceful Gazebo or a glass of wine after dark on your balcony watching the stars and city lights all twinkle... This property is truly a unique offering. A rancher with three bedrooms on the main, plus private yard, plus an oversized deck with expansive views, PLUS a legal suite down to make this a super affordable place to live! The community of Glenrosa is just minutes from all of the shopping and amenities of West Kelowna and yet it feels like a beautiful mountain village enveloped in nature. This property will appeal to those who appreciate community, nature and privacy. The suite is set up in such a way that the renters will not overlook your outdoor own living spaces. Your indoor living space is bright, open and functional with an additional room on the lower level in addition to the suite. If you want to be part of a beautiful community, if you want to have privacy and financial peace of mind and you yearn for a house you can truly be proud to call home... You may just have found it ALL! Please note: Due to renters privacy we did not take pictures of the suite. The last seven pictures on this listing are low resolution snaps taken by the owner prior to the move in. (id:60329)
Coldwell Banker Executives Realty
3069 Ourtoland Road
West Kelowna, British Columbia
Why live in a penthouse & pay strata fees when you could live in this resort-style home! From the moment you walk in you'll be swept away with the gorgeous Okanagan Lake views to the East and your own totally private, resort style yard to the West! Completely private and enclosed pool deck. Fountains, waterfall, hot tub & tiki bar oasis awaits. This near new home has a great layout for the discerning professional who loves privacy. Two bedroom, 3 bath home has many ""WOW"" factors. Loads of parking and located on a quiet street in the heart of the West Kelowna wine trail. Nearby hiking trails, beaches and parks are postcard worthy. You are a stone's throw from about 8 different world class wineries. Primary suite has a soaker tub, walk in shower. Private deck with killer views. Walk in closet. Plans available to the Buyer if they wished to put in a third bedroom. For the person who works from home, there is a private enclosed ""beachy"" little home office located off the pool. (id:60329)
Century 21 Assurance Realty Ltd
184 Diamond Willow Drive
Dawson Creek, British Columbia
A great rural package nestled down a dead end road on Diamond Willow Drive! Walk through the front door and into a completely open concept living space with soaring vaulted ceilings, a beautiful kitchen with dark cabinets, an island, stainless steel appliances and is open to the living and dining areas. Two large bedrooms and a modern four piece bathroom accompany the rest of this sprawling rancher. The 4.5 acres of partially cleared and fenced land is set up for horses and offers a round pen, a large storage shed, an updated deck, a horse shelter with an insulated feed shed, and a nice view! Don't miss out on this acreage, call the agent of your choice for a private viewing! (id:60329)
RE/MAX Dawson Creek Realty
1903 Lindahl Street Unit# 103 Lot# 3
Kelowna, British Columbia
This inviting 2-bed 1 bath condo is located in a centrally situated 55 plus building, perfect for active adults lookin for a vibrant community. The unit boasts a thoughtful layout that maximizes space, emphasizing both functionality and comfort. Recently updated appliances and cabinetry, combining style and function for your cooking adventures. The kitchen overlooks the spacious living room fostering a connected and inviting environment for family gatherings or entertaining guests. New flooring and paint throughout, this condo is move in ready. The primary bedroom includes a walk through closet with direct access to the bathroom providing both convenience and privacy. The property features lovely green space with a creek running through, perfect for enjoying sunny Okanagan days. Convenient underground parking, two storage lockers, one in the parkade and another next to the unit's front entrance for easy access. All amenities are just a short walk away, including the Capri Centre Mall, offering a variety of shopping and dining options. (id:60329)
Oakwyn Realty Okanagan


