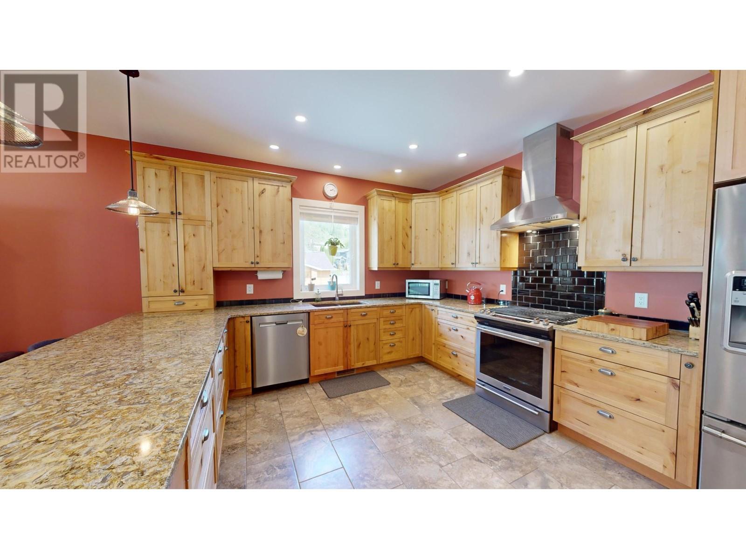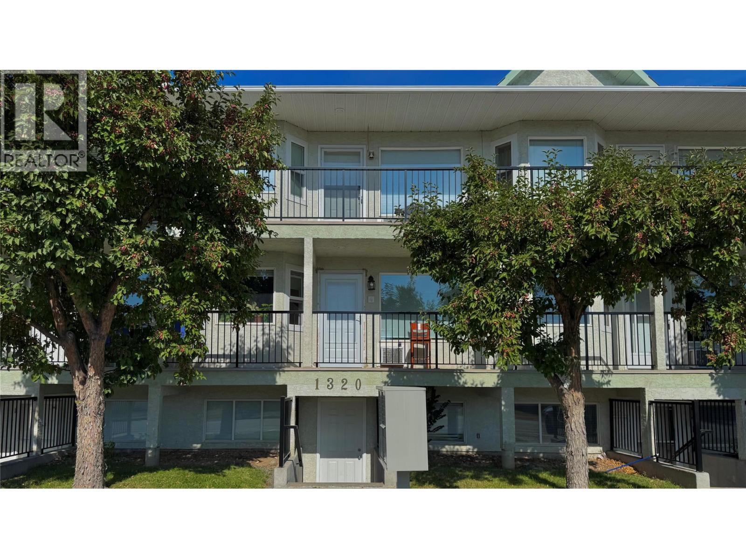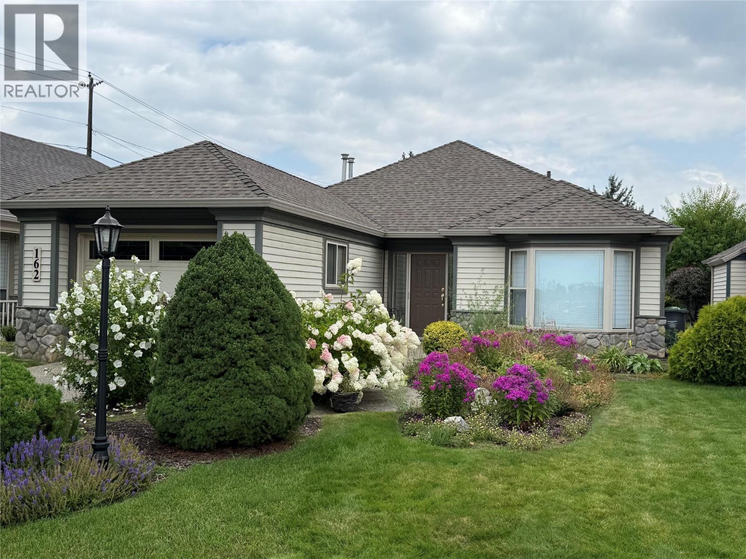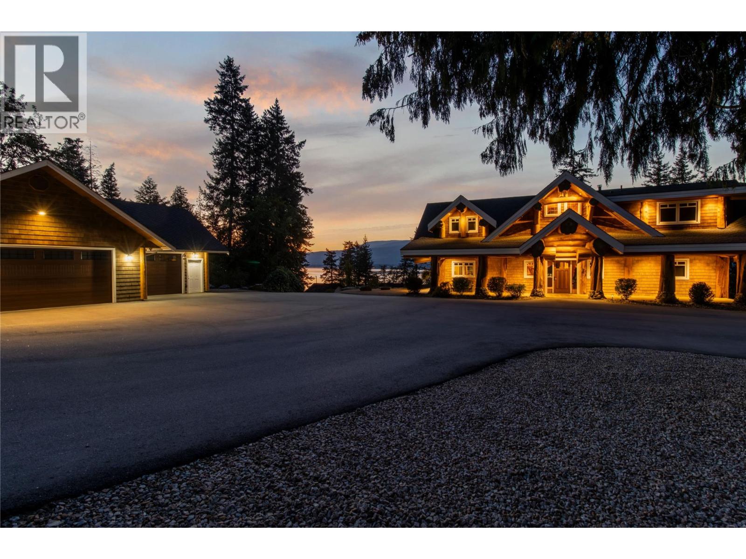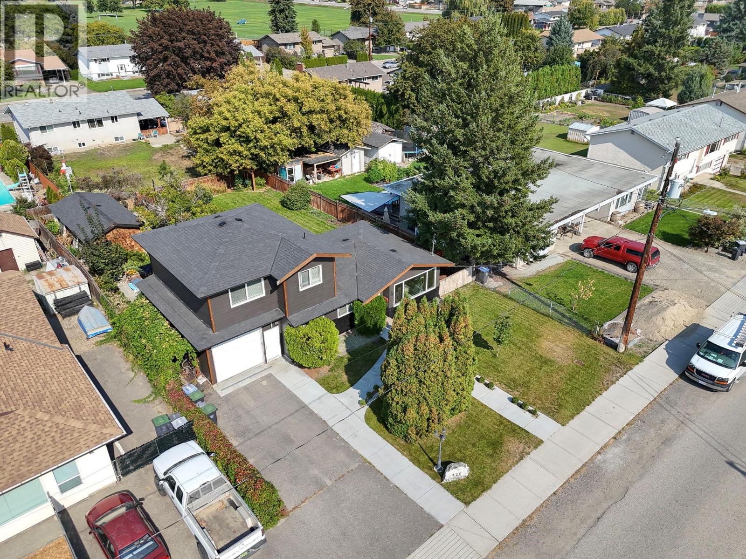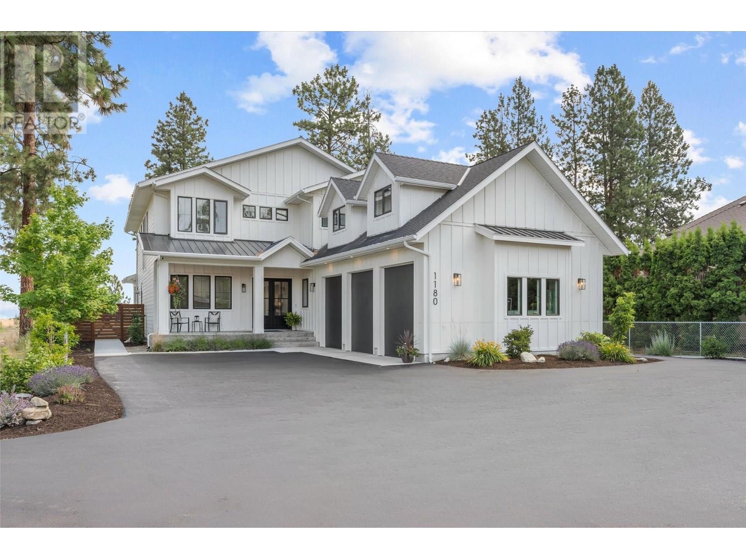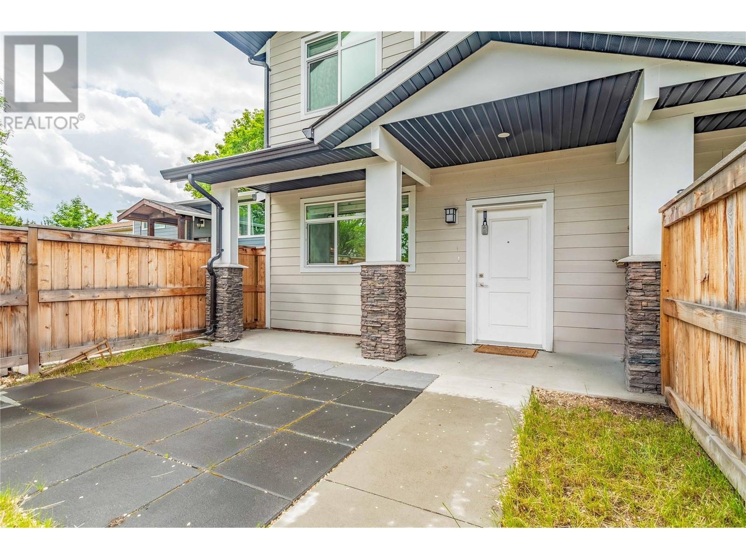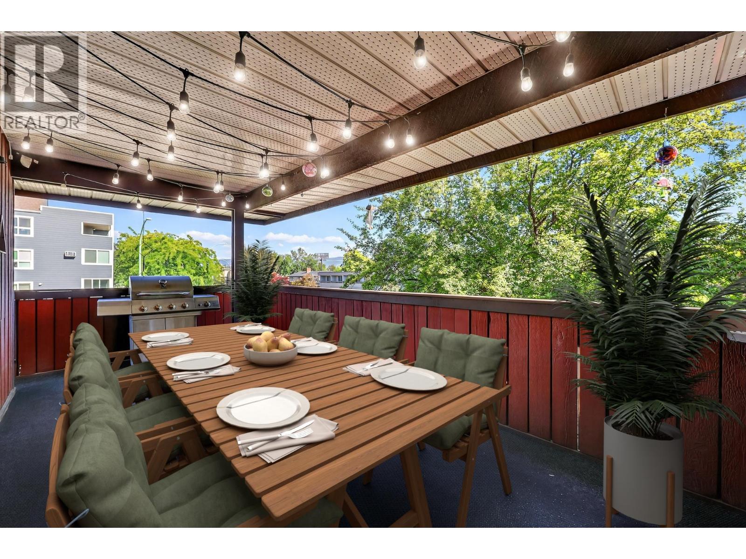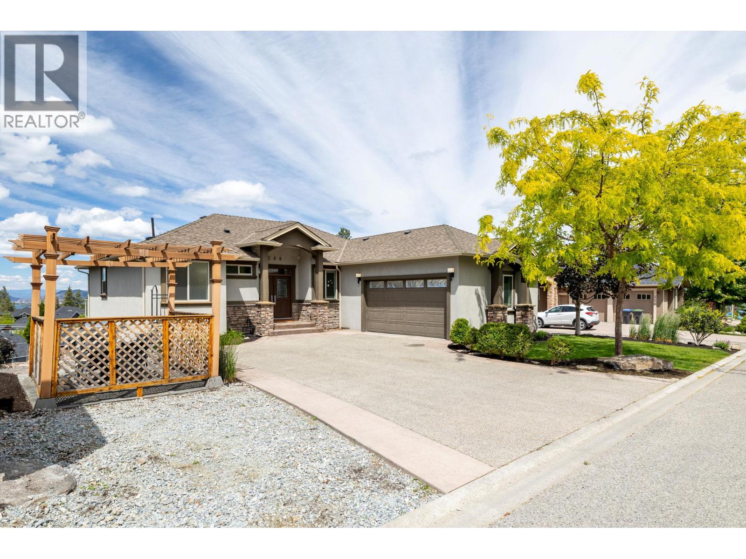2475 Colin Crescent
Trail, British Columbia
Your family will LOVE living in this beautifully designed 4 bedroom / 2.5 bath executive home with spacious living areas in the Miral Heights subdivision. Custom built by DJM in 2017 on a large lot (1/4 acre+) in an area of other gorgeous homes. Features include a large welcoming entry, generously sized bedrooms, full bath, laundry and a cold room as well as a large garage (wired for a great shop) and an adjacent carport with additional heated storage on the entry level. Upstairs, there are wide open living areas with a thoughtful kitchen design, a walk-in pantry, coffee bar and a beverage fridge incorporated into the eating bar. The living room Jotul gas fireplace is set off by a stacked stone feature wall with wall sconces while the double sliding doors beckon you outside to BBQ or relax on the rear patio (wired for a hot tub). The primary bedroom features several windows, a walk-in closet and the perfect ensuite - with double sinks, separated WC and a large walk-in shower with dual shower heads.The additional bedroom upstairs is filled with light & currently set up as a hobby room. Excellent attention to detail in the design with clever storage areas, recessed stair lights, high-end blinds, beautiful rock walls & low-maintenance landscaping. Walking distance to schools and the Kootenay Boundary Regional Hospital; a short drive to shopping, golfing and world-class skiing at Red Resort. Enjoy the Miral Heights to Hospital Bluffs hiking and biking trail just one street away. (id:60329)
Century 21 Kootenay Homes (2018) Ltd
1320 Selkirk Avenue Unit# 4
Kamloops, British Columbia
Welcome to this charming and beautifully updated 2-bedroom, 1-bath condo centrally located near shopping, schools, public transportation, parks, recreation, and restaurants. Perfectly blending comfort and style, this inviting home offers a warm, modern interior with thoughtful upgrades throughout. Step inside to discover a bright, semi open-concept living space featuring fresh finishes, neutral tones, The renovated kitchen boasts contemporary cabinetry, sleek countertops, and updated appliances, making meal prep a breeze. Both bedrooms are generously sized with ample closet space, and the updated bathroom features modern fixtures and a clean, timeless design. Additional perks include dedicated storage — ideal for keeping your home organized and clutter-free. Whether you're a first-time buyer, downsizing, or seeking a smart investment, this move-in-ready gem is a must-see! (id:60329)
Royal LePage Westwin Realty
550 Yates Road Unit# 162
Kelowna, British Columbia
Welcome to Unit 162 - 550 Yates Road! Tucked away in the highly sought-after Sandalwood community in North Glenmore. This immaculate home offers the perfect blend of privacy, comfort, and resort-style living in one of Kelowna’s most desirable gated neighbourhoods. Situated at the quiet north end of the development, it features a beautifully landscaped backyard with a covered patio, ideal for relaxing or entertaining. Inside, enjoy 1,130 sqft of bright living space with vaulted ceilings, fresh paint, and renovated bathrooms. The open-concept design connects the kitchen, dining, and living areas, complete with a cozy fireplace. With two bedrooms and 1.5 baths, this home balances comfort and convenience. Highlights include an attached garage with direct access to a spacious laundry room and storage, plus a second uncovered parking stall. The community also offers RV parking and extra spaces for larger vehicles. Life at Sandalwood means enjoying an exceptional 55+ lifestyle with access to a clubhouse, indoor and outdoor pools, hot tub, fitness centre, library, billiards room, and more. The clubhouse also includes a full kitchen and space for up to 120 guests. With rentals permitted (up to seven in the community), this property offers future flexibility. Close to shopping, transit, and everyday amenities, this home is a rare opportunity in a welcoming, well-maintained community. Don’t miss your chance to experience the comfort, convenience, and lifestyle Sandalwood is known for. (id:60329)
Century 21 Assurance Realty Ltd
1897 Blind Bay Road
Sorrento, British Columbia
1897 Blind Bay Road, truly a home like no other. Situated on over 2 acres with 320 feet of lakeshore on the renowned Shuswap Lake, this custom Timber Kings log home embodies the West Coast chalet-style Canadian log home that many only dream about. The towering full logs in this home must be seen to experience the calming feeling of being surrounded by nature in a comfortable and cozy atmosphere that only log homes offer. Featuring a soaring real stone fireplace on the main level, radiant in-floor heating plus forced air and central air, the home is perfectly climate-controlled. North-facing with the enduring strength of an old-growth forest, it stands unwavering in its stoic, majestic presence. Western exposure captures stunning sunsets over the lake, with views filtering through the trees. With 5 bedrooms, 4 bathrooms, and a detached triple garage, this property has ample space for all the toys needed to enjoy this lifestyle—and plenty of room for friends and family to enjoy it with you. Measurements were taken by Matterport, and due to the unique nature of a log home, they may vary. Additional plans for a 4-bay garage are also available. New Home Warranty commenced in 2018 with the builder, even though BC Assessment shows 2013 as the build date. Check out the 3D tour and video. (id:60329)
Fair Realty (Sorrento)
Advantage Property Management
420 Hardie Road
Kelowna, British Columbia
Welcome to 420 Hardie Road, a beautifully updated 3-bed, 2-bath home in one of Rutland’s most convenient family neighbourhoods. With plenty of living space for a family. This home has been thoughtfully upgraded with white quartz countertops, durable Hardie plank siding, and in-ground irrigation for easy maintenance. Families will love the impressive master retreat—a private space with a large walk-in closet, spa-like 5-piece ensuite, and heated floors. The open-concept kitchen and living areas are perfect for family gatherings, while the bright bedrooms provide comfort for kids or guests. Car enthusiasts and hobbyists will appreciate the attached drive-thru style garage with overhead doors at both ends, offering easy access and functionality. There’s also ample parking for vehicles, RVs, or toys, plus a storage shop with a man cave—a versatile space for projects or relaxing. Step outside to a spacious backyard, ideal for playtime, gardening, or summer BBQs. With a large 0.2 acre lot, there’s room for outdoor living, play space, and even future possibilities. This home is within walking distance to Rutland Elementary, Rutland Middle, and Rutland Senior Secondary, plus parks, shopping, and transit—everything a family needs right at your doorstep. Move-in ready and filled with upgrades, 420 Hardie Road is the perfect place to put down roots and grow. (id:60329)
Royal LePage Kelowna
9845 Eastside Road Unit# 128
Vernon, British Columbia
Live the resort life at The Outback, where lakefront adventure, forested trails, and lasting memories come together. This 1,727 sq ft bungalow-style residence comes furnished and turn-key, ideal for year-round or vacation living. Offering 3 bedrooms plus a versatile office or den, along with 2 full bathrooms, the home is bright and inviting with high ceilings, hardwood floors, granite countertops, and an open-concept layout designed for both comfort and entertaining. Automatic shades, lake “peek-a-boo” views, and two private patios extend living outdoors for barbecues and gatherings. Practicality meets lifestyle with a rare oversized 631 sqft storage area, accessible from both inside and out, plus underground parking. Residents enjoy resort-style amenities including two pools, four hot tubs, tennis and pickleball courts, fitness center, clubhouse, and a private marina with beach access. Nestled in a forested community built into the natural rocky landscape, you are just minutes from Ellison Provincial Park hiking trails, world-class mountain biking, and Predator Ridge Golf Resort. With Kelowna International Airport, Lake Country wineries, and Silver Star Ski Hill all nearby, this is where the true spirit of Okanagan living comes alive. (id:60329)
RE/MAX Vernon
1180 Mission Ridge Road
Kelowna, British Columbia
Welcome to Mission Ridge Road a rare opportunity to own 5 bed 5 bathroom luxurious home on .5 of an acre, nearly-new home (no GST) in the heart of Crawford, one of the most sought after neighborhoods in Kelowna. Step inside the main floor to discover a bright, open-concept layout that flows effortlessly from the elegant living and dining areas to a state-of-the-art kitchen. Designed for both everyday living and entertaining, the kitchen features high-end appliances, including a WOLF gas range, SUB-ZERO refrigerator, a large walk-in pantry with a second sink and fridge. The living space extends seamlessly to a fully fenced, beautifully landscaped backyard oasis, complete with a private pool (with electric cover), hot tub, and a separate pool house with its own bathroom. Whether you’re hosting guests or enjoying quiet family time, this outdoor space delivers resort-style living with Mountain views of the Okanagan. The main level also offers two guest bedrooms and a versatile office/den, plenty of room for guests or working from home. Upstairs, each of the three bedrooms features its own ensuite and walk-in closet, with two of the closets including built-in vanities for added luxury. A cozy bonus room between the kids’ bedrooms offers a perfect space for play, homework, or lounging. Over the garage, a spacious separate loft provides flexible living space, ideal as a media room, games room, or a guest retreat. The lower level is currently set up as a home gym and includes a generous amount of storage. Additional highlights include a 3-car garage, massive driveway, city sewer (very rare in Crawford). Don’t miss your chance to own this exceptional home where luxury, functionality, and location come together in one incredible package. (id:60329)
Royal LePage Kelowna
181 Carr Crescent
Oliver, British Columbia
Incredible value for acreage property in Willowbrook! Seller is very motivated! This home is priced at 60,000 under current assessed value and has the potential to easily accommodate the largest of families with as many as 8 bedrooms! A quick 15 minutes from Oliver, this unique 0.8 acre parcel presents a rare opportunity to affordably fulfill your country lifestyle aspirations. The split level double door main entry leads up to the nearly 1,800 square foot finished main level boasting spacious living and dining rooms ideal for entertaining, flooded with natural light and featuring beautiful hardwood floors. The sunny, eat-in kitchen includes a generous pantry, walkout to the rear deck, and access to both a practical 2 piece powder room/laundry combination, and the stunning family room with vaulted, wood-clad ceiling, soaring wood burning fireplace, hardwood floor and sliding door walkout to the spacious rear deck. A king-sized primary bedroom, oversized principal bath, and two additional bedrooms with generous closets and hardwood floors complete the main level. The lower level could easily double your living space. Framed but unfinished, this level features oversized, above grade windows, loads of storage, 2 separate exits to the rear and side yards, a 3 piece bath with shower, a wood stove, and the opportunity to easily add up to 5 additional bedrooms for your family. Don't miss out! Property is fully fenced and gated. Measurements approximate. Buyer to verify if important. (id:60329)
Royal LePage South Country
8121 Birchwood Drive
Trail, British Columbia
Welcome to Birchwood Drive this luxury detached home in one of Trail’s most desirable neighbourhoods. Designed with both comfort and elegance in mind, this residence offers exceptional and endless views of the valley including the Columbia River and Red Mountain. The main floor showcases engineered hardwood flooring and an open concept layout with vaulted ceilings, that flows seamlessly from the kitchen to the dining and living areas, creating the perfect space for entertaining or relaxing with family. On the main level, you’ll find spacious bedrooms, including a luxurious primary suite, while the lower level provides additional living space with flexibility for a guest room, office, or recreation area. Step outside to a private fenced backyard that backs onto green space, offering peace and privacy with the bonus of lane access. Two decks plus a private back yard patio provide plenty of outdoor living options, from morning coffee to evening sunsets. Built in 2018, and looks barely lived in, this modern home combines high-end finishes with thoughtful design, making it an ideal choice for families or anyone seeking a blend of style, function, and location. This is priced well BELOW ASSESSED VALUE Call your Realtor today. This home won’t last! (id:60329)
Century 21 Assurance Realty Ltd.
782 Coopland Crescent Unit# 1
Kelowna, British Columbia
GREAT LOCATION NEAR OKANAGAN COLLEGE AND THE TRENDY SOUTH PANDOSY VILLAGE! Bright, functional 3 bed/2.5 bath townhome offers an open concept kitchen/dining/living area, w/ powder room and full laundry room on the main level. A spacious primary bedroom with a 3 pce ensuite, two additional bedrooms plus another full bathroom on the upper level. Features include quartz counters, SS appliances, electric fireplace, convenient Navien on-demand hot water, and durable vinyl plank flooring throughout - no carpet! A neutral color palette paired with simple finishes creates a perfect backdrop for you to make this home your own. Enjoy a private garage plus ample street parking. The enclosed patio/courtyard offers space to unwind, or room for a small garden. Set on a quiet street near schools (Kelowna Secondary, Raymer Elementary, KLO Middle and OK College), Okanagan Lake, and just steps to groceries, restaurants, retail, cafes, transit & daily essentials. Ideal for young professionals or small families —offering central, low-maintenance living in the heart of SOPA!! (id:60329)
Century 21 Assurance Realty Ltd
1870 Parkinson Way Unit# 204
Kelowna, British Columbia
Top-Floor 2 Bed/2 Bath Corner Unit with 1,200+ Sqft! Bright and spacious walk-up with new flooring and an open-concept layout. Large kitchen with updated dishwasher and OTR microwave. Cozy corner electric fireplace (gas available for conversion). Private primary bedroom with full ensuite and generous walk-in closet. Second bedroom includes Murphy bed and double closet. Enjoy in-suite laundry and step out onto your massive, covered balcony—ideal for entertaining! Comfort all seasons with central A/C and forced air heating. Includes 1 parking stall and storage locker. All ages welcome. Unbeatable location: steps to shopping, parks, restaurants, transit, golf, Rail Trail, Parkinson Rec Centre, and Apple Bowl! ***Deck photos have been virtually staged*** (id:60329)
Royal LePage Kelowna
368 Trumpeter Court
Kelowna, British Columbia
Priced to sell. This beautiful 4-bed, 3.5-bath home with an office and newly added theatre room is priced as one of the lowest in the area offering incredible value, it showcases breathtaking views of the Okanagan’s cityscape, mountains, and lake. Designed for both comfort and style, the modern kitchen features granite countertops, stainless steel appliances, and a large island perfect for gatherings. The open-concept layout flows seamlessly through the dining area to a covered patio—ideal for year-round entertaining. The spacious primary master retreat includes a private deck, walk-through closet, and luxurious ensuite with steam shower and jetted tub. The lower level adds versatility with three bedrooms, including a private guest suite with its own ensuite and separate entrance—providing excellent suite potential for extended family or rental income. The theatre room offers even more flexibility for entertainment, a gym, or office space. Pride of ownership is evident throughout, with the hot water tank, furnace, and yard all professionally maintained. Outside, enjoy two decks, a pergola-covered patio, and meticulously landscaped gardens. A rare combination of location, condition, and unmatched value—this home truly won’t last. (id:60329)
Oakwyn Realty Okanagan-Letnick Estates
