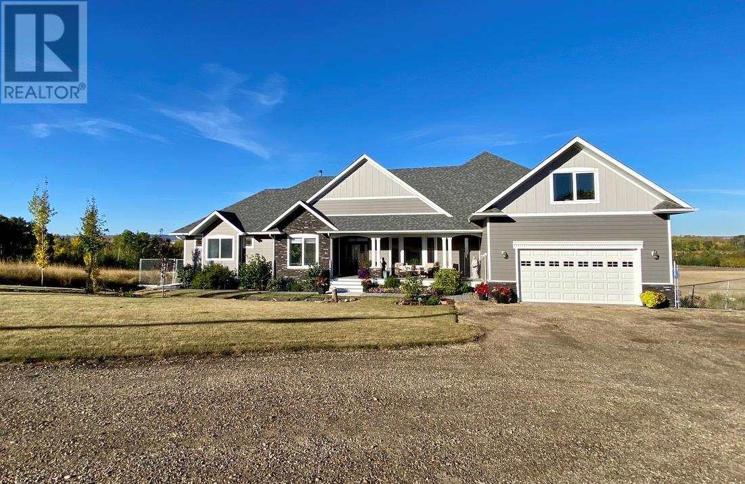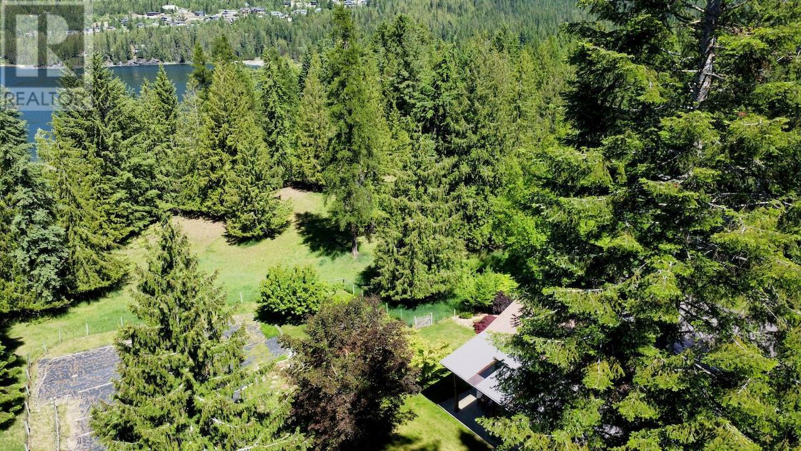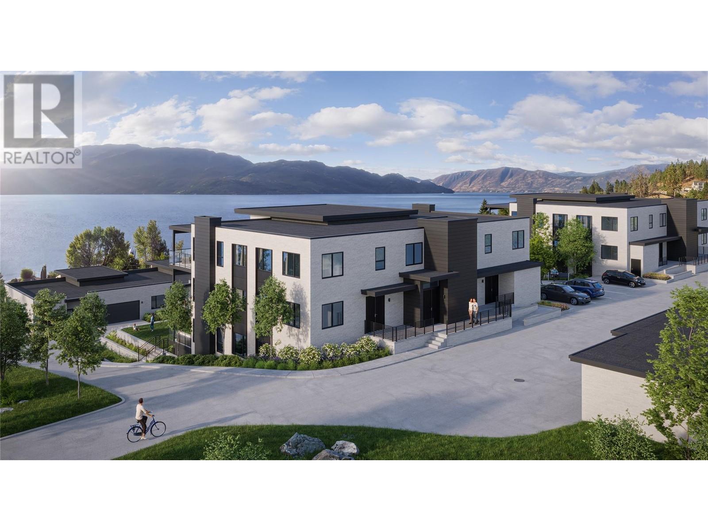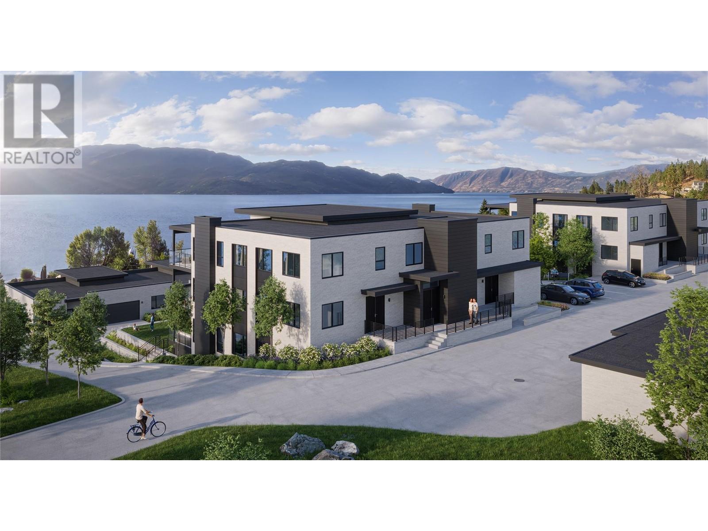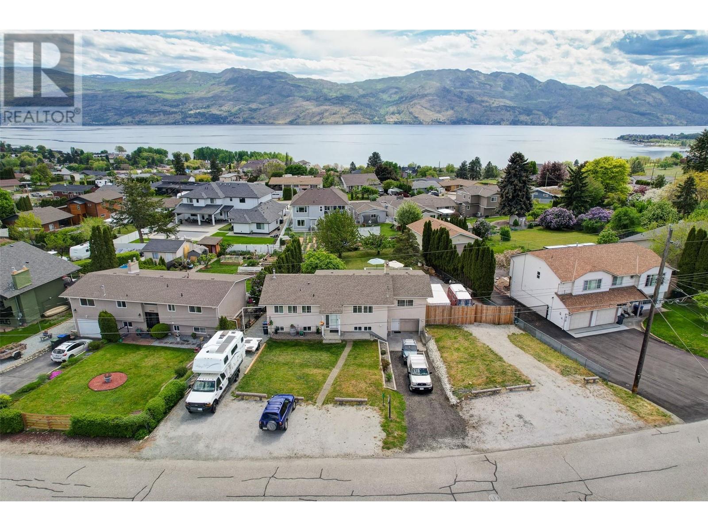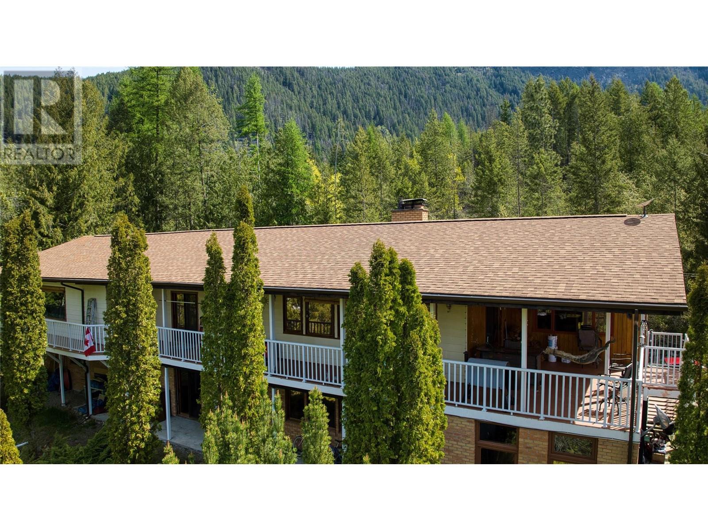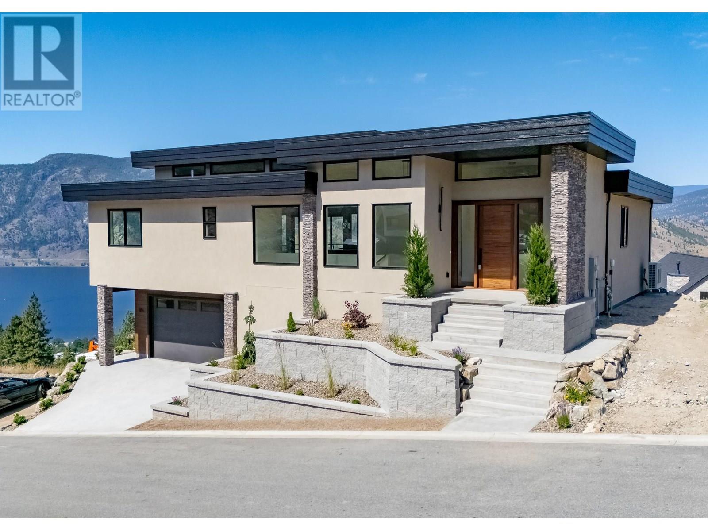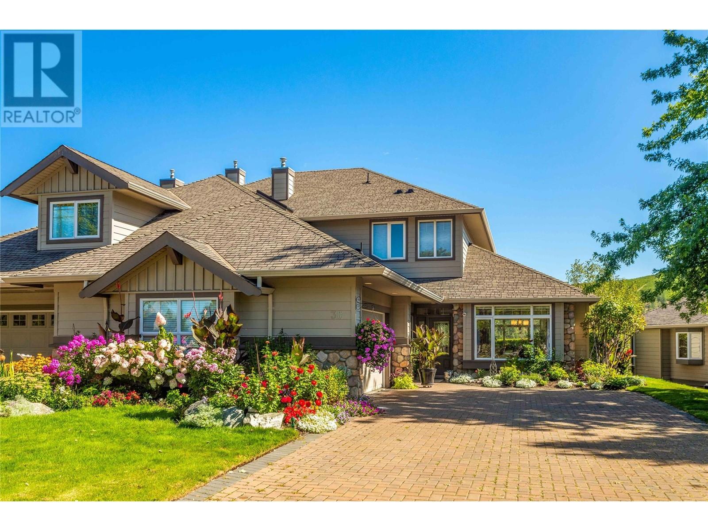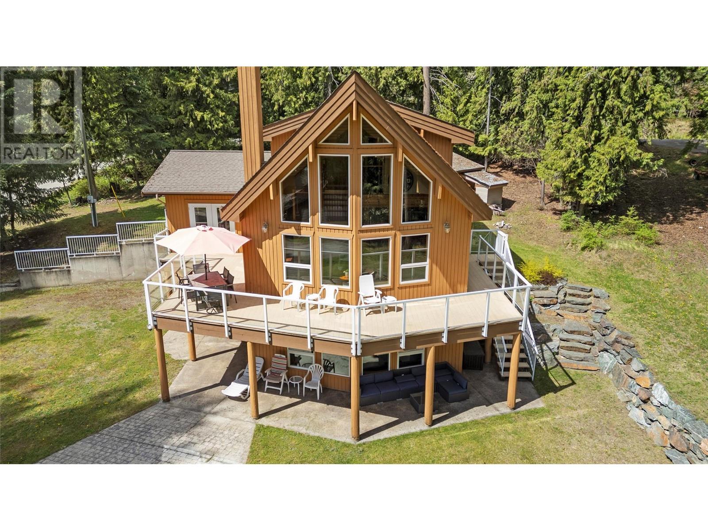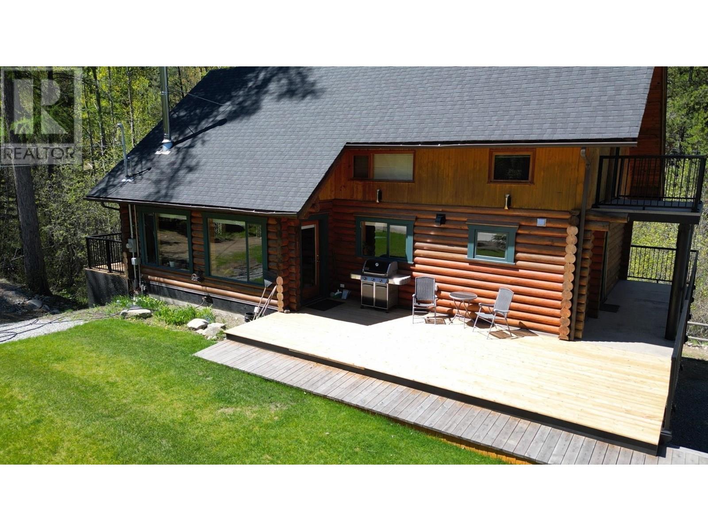8165 Harper Subdivision Subdivision
Dawson Creek, British Columbia
Country Living with City Amenities. Located in Harper Subdivision, just outside of the City of Dawson Creek, is this craftsman built executive home that offers over 6,600 square feet of contemporary living space on over 2 levels. With 6 bedrooms, each with their own bathroom, office, a stunning modern eat in kitchen with a butlers pantry w/2nd fridge, rec room w/wet bar, theatre room, and a Private Gym, there is plenty of space for family to spread out and enjoy. State of the art heating system with in-floor heat, A/C, on demand hot water and fibre optic internet are a few of the many amenities this home offers. Craftsman details include coffered 12' ceilings, 8' interior doors, curved doorways, custom wood cabinetry and hickory hardwood floors. Standing on the spacious back deck that overlooks farm fields it is easy to forget that the city hustle is a stones throw away. This exceptional home is a must view for the distinguished buyer and will not disappoint. Call the listing agent for more information and to view. (id:60329)
Royal LePage Aspire - Dc
6580 33 Highway
Beaverdell, British Columbia
Riverfront Rancher on 4.8 Acres in Carmi – Your Outdoor Paradise Awaits Assessed at $771000! Discover this charming 4.8-acre rancher nestled in the serene Carmi area, just 7 minutes from Beaverdell and under an hour to Kelowna. Set back from the road and shaded by mature trees, this private retreat backs onto the Kettle River, offering your own secluded sandy beach—ideal for peaceful mornings or summer swims. The flat, fully usable land is perfect for horses, pets, or a hobby farm, featuring several outbuildings, a detached 2-car garage, private well, and ample power. High above the water table, the home enjoys peace of mind while offering direct access to the river via a private laneway. Outdoor enthusiasts will appreciate the proximity to numerous trails and parks. The Kettle Valley Railway / Trans Canada Trail is nearby, offering cycling and hiking opportunities with stunning views of the West Kettle River . For hiking and snowshoeing, the Carmi Loop and Upper Carmi Winter Trail provide scenic routes through the forest . Additionally, Far Meadow offers a 3.5-mile loop trail near Beaverdell Lake, great for biking and hiking. Whether you're into fishing, hiking, dirt biking, quading, sledding, or snowshoeing, adventure is at your doorstep with Big White only 35 minutes away. This is a rare opportunity to embrace true country living, surrounded by nature's beauty and God's wilderness, with all amenities nearby. Move in and make it your own private paradise. (id:60329)
RE/MAX Kelowna
7047 Harrop-Procter Road
Harrop, British Columbia
Welcome to this exceptional hobby farm property also a great size for horses—a unique family home set on a beautifully sunny and level 5-acre parcel right beside Sunshine Bay Regional Park, offering easy waterfront beach access. This charming 4-bedroom, 2-bathroom residence showcases European flair with distinctive Nottage Cedar paneling and cabinetry, along with warm fir and larch wood flooring throughout. The expansive kitchen features a prep island and vaulted ceilings with skylights, seamlessly flowing into a generous formal dining area perfect for entertaining. The inviting living room shares the vaulted ceiling design and includes a stunning stone feature fireplace, while the spacious downstairs recreation room adds comfort with a cozy woodstove. Outdoors, the property is adorned with an array of fruit trees—4 apple, 2 cherry, 1 pear, and 1 plum—along with mature evergreens, a blossoming dogwood, and a vibrant red maple. A gated driveway leads to a large garage heated by a woodstove, plus an additional double carport. There is a glistening creek on the property along with a pond in place. Gardeners will appreciate the fully fenced yard, expansive garden area, and large cold room with a built-in cooler off the garage, ideal for storing your seasonal harvest. Three outbuildings and a shed offer ample storage and flexible space for animals, equipment, or hobby farming. The property includes a reliable well with irrigation, a new house pressure tank, and is conveniently located within the close-knit Harrop/Procter/Redfish community—near schools, parks, boat launches, and a corner store. A short 5-minute ride on the 24-hour ferry provides a scenic commute to Nelson or Balfour, making this an ideal opportunity for families seeking a relaxed, self-sufficient lifestyle in a stunning natural setting. Quick Possession available. (id:60329)
RE/MAX Four Seasons (Nelson)
5300 Buchanan Road Unit# Prop Sl6
Peachland, British Columbia
Welcome to McKay Grove, an exclusive collection of executive townhomes & condominiums, terraced into the serene hillside of Peachland. Offering sweeping south-west facing lake views, and located just steps from the Okanagan’s best beaches and trails, coffee shops and restaurants. This home contains 1,892 sqft of interior living space all one one level, boasting 3 bedrooms & 2 bathrooms. Upon entry, you are instantly greeted by stunning lake views. Featuring generous open concept living spaces, expansive windows, and luxury features throughout, this home has been curated with the finest designer finishes, fixtures, and appliances to create an unmistakable sense of comfort, welcome, and luxury. From engineered hardwood floors and Dekton-clad professional kitchens to Italian-imported custom millwork with integrated Fisher Paykel appliances, McKay Grove has been designed perfectly for downsizes, summer homes, or anything in between. Generous visitor parking and green space, and a short walk to the lake. Each home features a private double garage. Pet friendly with up to two pets (2 dogs or 2 cats, or 1 dog and 1 cat). Don't forget to check out the Virtual Tour. Move-in Q4 2025! (id:60329)
Sotheby's International Realty Canada
5300 Buchanan Road Unit# Prop Sl8
Peachland, British Columbia
Welcome to McKay Grove, an exclusive collection of executive townhomes & condominiums, terraced into the serene hillside of Peachland, and located just steps from the Okanagan’s best beaches and trails, coffee shops and restaurants. This home contains 1,892 sqft of interior living space all one one level, boasting 3 bedrooms & 2 bathrooms, and views of Lake Okanagan. Upon entry, you are instantly greeted by the warm and luxurious finishing. This ground-level home features a large private deck, with direct access to curated green space - perfect for pet lovers! Featuring generous open concept living spaces, expansive windows, and luxury features throughout, this home has been curated with the finest designer finishes, fixtures, and appliances to create an unmistakable sense of comfort, welcome, and luxury. From engineered hardwood floors and Dekton-clad professional kitchens to Italian-imported custom mill work with integrated Fisher Paykel appliances, McKay Grove has been designed perfectly for downsizes, summer homes, or anything in between. Generous visitor parking and green space, and a short walk to the lake. Each home features a private double garage. Pet friendly with up to two pets (2 dogs or 2 cats, or 1 dog and 1 cat). Don't forget to check out the Virtual Tour! Move in Q4 2025. (id:60329)
Sotheby's International Realty Canada
2169 Peters Road
West Kelowna, British Columbia
This 0.301 acre lot is conveniently located near shops and schools, walking distance to the lake, main bus route, and local winery. Zoned R1 for carriage home/legal suite/AirBNB/subdivide potential and allows for home-based business! Spacious and airy layout that includes 3 well-appointed bedrooms on the main floor, with a massive primary suite. Large windows keep the space bright and offer mountain and lake views. The main level is open concept featuring an updated kitchen with a raised eating bar and mosaic tile backsplash. Living room features gas fireplace with stack rock surround. All appliances included and convenient laundries on each floor, details have been thoughtfully designed for ease and convenience. Access the generous deck via the veranda to admire the beautiful view of the lake and mountains. The walkout basement has a self-contained 3-bedroom in-law suite - ideal for extended family or guests seeking privacy and comfort. With a separate entrance and spacious patio! The fenced yard, with its two large cherry trees, offers a peaceful and private outdoor experience. This property features a sani-dump for your RV and ample designated off-street parking PLUS 3 driveways AND RV/boat parking! A 19’ x 13’ workshop for your creative projects. Newer roof and hot water tank. Air conditioning. This home is move-in ready! (id:60329)
RE/MAX Kelowna
5110 Vance Road
Creston, British Columbia
5 Acres – Canyon, BC | Spacious Family Home with Suite, Shop & RV Pad Welcome to this stunning and private 5-acre property in the desirable community of Canyon. This expansive family home offers space, versatility, and incredible views in a peaceful rural setting. The main level features a bright and spacious layout with a large dining room, office, and access to a generous deck overlooking the property. A massive bonus “man cave” off of the main living area offers endless opportunities for entertaining or hobbies. The ground level includes a self-contained MIL suite that is wheel chair accessible — perfect for extended family, guests, or rental income. Join us for a public open house Saturday August 8th 1-3 pm. Property highlights include: 5 private, usable acres with mature landscaping 2 Apple, 4 Plum and 1 Pear tree Ground-level Wheel Chair accessible suite with private entrance Large bonus room/man cave Detached shop, multiple outbuildings, and ample storage Double garage plus carport Dedicated RV pad Stunning views and quiet surroundings Quick access to Creston and local amenities A rare opportunity to own a well-appointed acreage in Canyon—perfect for families, hobbyists, or those seeking a peaceful rural lifestyle. Book your private showing today! (id:60329)
Exp Realty (Fernie)
1686 Pritchard Drive
West Kelowna, British Columbia
Waterfront living with 2 boat slips on one of West Kelowna's most prestigious roads. This home is situated among only 48 properties that sit on the canal which are within walking distance to the incredible Pritchard Park and Frind winery; the first waterfront winery in all of North America. As soon as you step inside this home you are greeted by 2600 square feet of sprawling one level living that provides 4 bedrooms (could be 5), 3 bathrooms, 2 living rooms and an open concept kitchen/dining experience that capitalizes on lake views and functionality. The interior of the home has been completely repainted giving a fresh and clean welcome. The home enjoys good sized bedrooms while the primary enjoys an ensuite, walk in closet and private sliding glass doors that lead to your covered hot tub over looking the tranquil canal. The fourth bedroom is very sizeable and provides a great option for an older child or guests as it sits opposite the other rooms and has it's own exterior entrance along the side of the home. Outside, the home has a large covered seating area that faces West capturing Mission Hill Winery in the distance and providing privacy from neighboring properties. The home allows two motorized vehicles and has a covered area at the waterfront for your paddle boards, kayaks and other water toys. Experience Okanagan waterfront living at a fraction of the typical cost and without the heavy taxes, call your Realtor to schedule a showing today. (id:60329)
Chamberlain Property Group
3331 Evergreen Drive Unit# 106
Penticton, British Columbia
Stunning lakeview home, high-end craftsmanship. Experience elevated lakeside living in this impeccably designed, custom-built home offering breathtaking, unobstructed lake views. This home has 4 bedrooms—including two primary suites, each with its own ensuite—for a total of 4 bedrooms and 3 bathrooms, offering exceptional comfort and flexibility for family or guests. Step into grandeur with soaring 14’ ceilings in the living room and 12’ ceilings in the entry. The open-concept living space is anchored by a striking floor-to-ceiling window and a sleek 77"" electric fireplace—perfect for both relaxing and entertaining. The kitchen showcases custom modern shaker cabinetry shaker cabinetry, an oversized 8’ x 4’ island, and high-end fixtures—ideal for gourmet cooking and gatherings. The deluxe primary suite is a true retreat, offering serene lake views, deck access, and a luxurious 15’ x 10’ ensuite complete with a soaker tub, custom glass shower with a 12” rain head, heated tile floors, and heated towel rack. A 13’ x 6’ walk-in closet with built-in organizers completes this private space. For a full specification sheet and more details, contact the listing agent. Don't miss this rare opportunity to own a high-end, lakeside masterpiece—available for immediate occupancy! (id:60329)
Chamberlain Property Group
3800 Gallaghers Pinnacle Way Unit# 30
Kelowna, British Columbia
Welcome to Gallagher’s Canyon, Kelowna’s renowned Golf Course community! This stunning residence in Pinnacle Ridge offers a prime location with truly spectacular panoramic views, showcasing the Scenic Canyon, Layer Cake Mountain, and more. You'll immediately appreciate the bright interior and optimal layout as you step inside. The main level features an open-concept design that flows seamlessly from the dining room to the kitchen and into the living room, where you can enjoy splendid views of the natural surroundings. The primary bedroom provides a relaxing retreat with an office nook, a walk-in closet, an ensuite bathroom and access to the back deck. Upstairs, you'll find two additional bedrooms and an open space with access to a sunny balcony. This home is filled with desirable features, including high ceilings, expansive windows, large rooms, and a spacious double car garage with a new garage door opener. Recent updates include a newer furnace, AC, hot water tank, fresh paint, and appliances. The covered walk-out patio is perfect for outdoor entertaining and admiring the picturesque views that surround this outdoor oasis. Living here combines the benefits of a welcoming community with exceptional recreational opportunities. Golf enthusiasts will appreciate the Championship 18-hole Gallagher’s Canyon Golf Club and 9-hole Pinnacle Golf Course. Residents enjoy exclusive access to amenities such as a clubhouse, fitness center, swimming pool, tennis courts, and more. (id:60329)
Century 21 Assurance Realty Ltd
7889 Gardiner Road
Anglemont, British Columbia
Welcome to your perfect family retreat in beautiful Anglemont! This charming 4-bedroom, 4-bathroom home is ideally situated on a quiet no-thru road, offering peace, privacy, and convenience. Just steps away from public beach access across the street and complete with its own buoy, this property is a dream come true for lake lovers. Inside, you’ll find a large kitchen featuring stainless steel appliances, ideal for family meals or entertaining guests. The high vaulted ceilings and expansive windows flood the living space with natural light, while the rock wood-burning fireplace adds warmth and character. Step outside onto the generous sun deck with fantastic lake views—perfect for summer barbecues, morning coffee, or simply soaking up the tranquil surroundings. The property offers ample parking for vehicles, boats, and RVs, plus a cozy fire pit area for evenings under the stars. Whether you're looking for a year-round residence or a vacation getaway, this home offers comfort, space, and an unbeatable location. (id:60329)
Century 21 Lakeside Realty Ltd.
9725 Braunagel Road
Moyie, British Columbia
Motivated Seller!! Beautifully updated home with modern comforts inside and out. This meticulously updated home offers a perfect blend of style, comfort and functionality. Recent improvements include a new room, energy-efficient LED lighting (inside and out), and new blinds throughout. Stay cozy year-round with a wood stove, gas fireplace, high-efficiency furnace, dual central air systems and hot water tank. The kitchen is fully equipped with a fridge, stove, dishwasher and features updated cupboards and new flooring. Laundry is a breeze with the included washer and dryer. Al exhaust fans in the kitchen, laundry room and three bathrooms have been replaced for optimal ventilation. The lower level boasts a brand-new bathroom with walk-in shower and heated floor, as well as a new bedroom featuring a French door, window, closet system and new flooring. Outside, enjoy your mornings and evenings on a completely new deck with updated surfaces and railings. The yard had been revitalized with new sod, freshly planted trees, and decorative rock cover for the well head. A new block wall and steps add both curb appeal and structural charm. This home is move-in ready and packed with upgrades that provide peace of mind and modern living. The boat loading ramp is just steps away, and the lake is stocked with Burbot, Rainbow and Kokanee fish! (id:60329)
RE/MAX Blue Sky Realty
