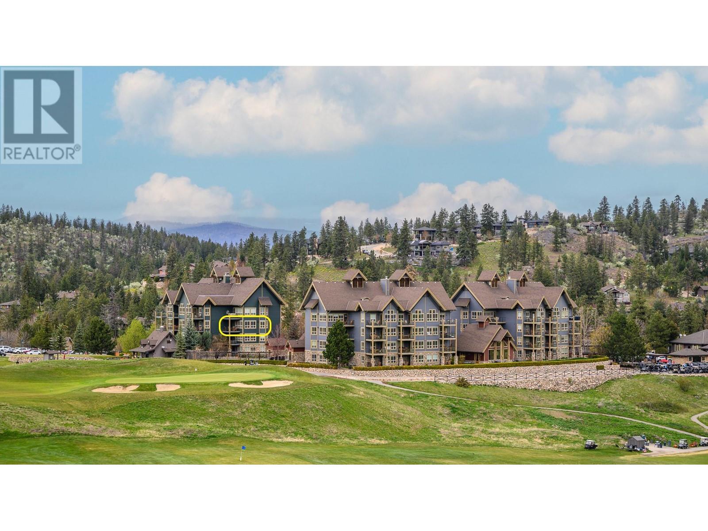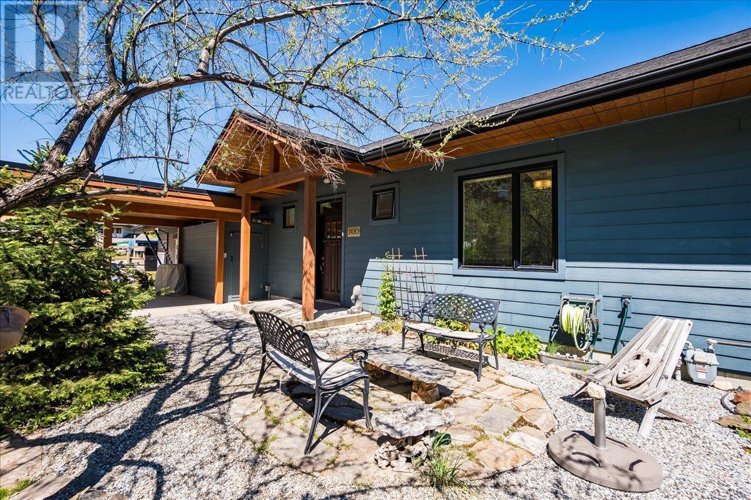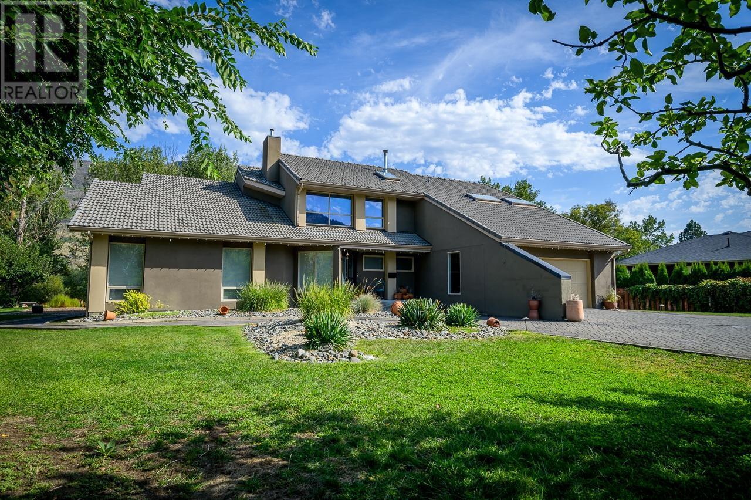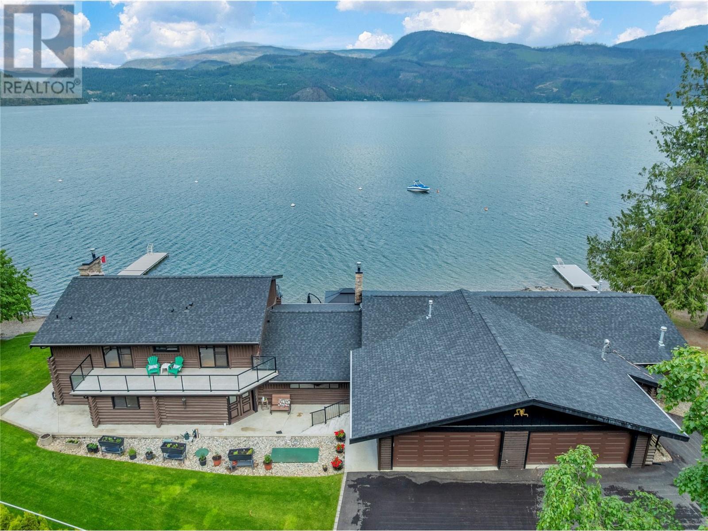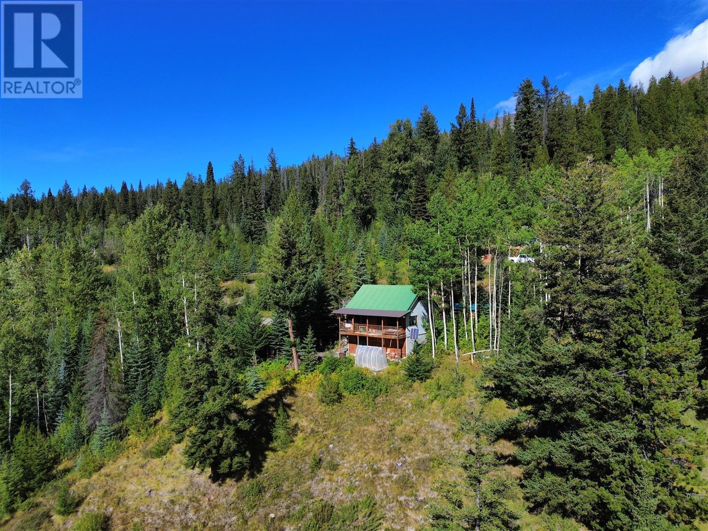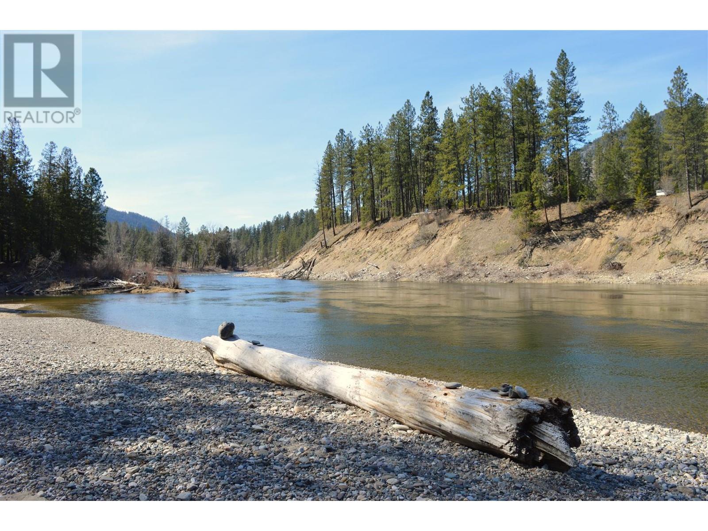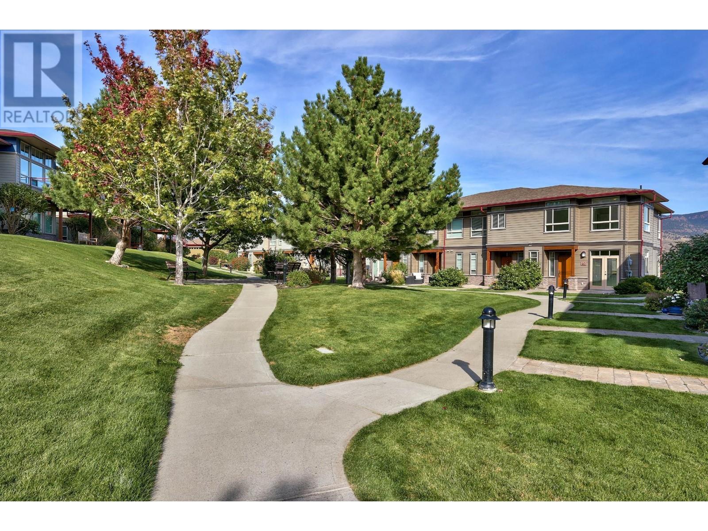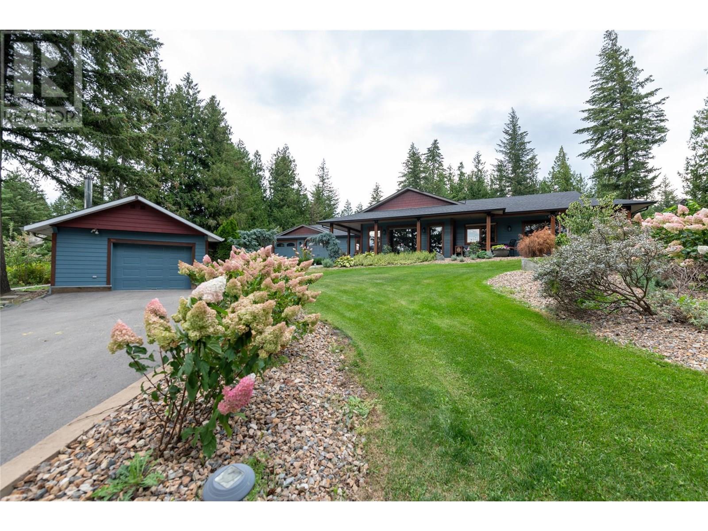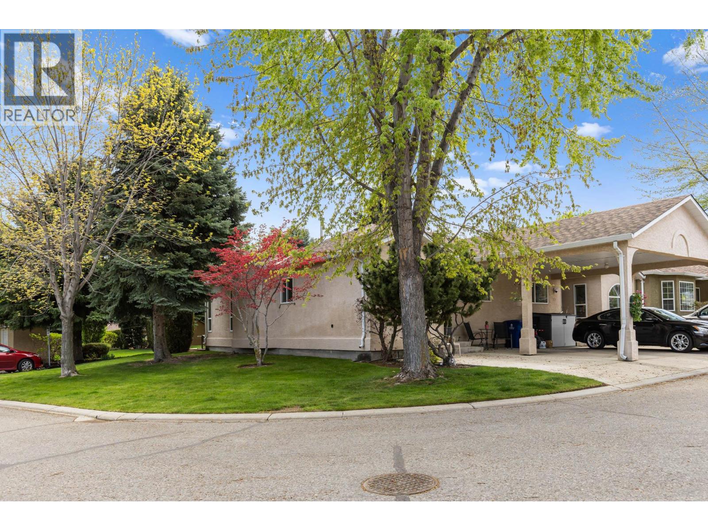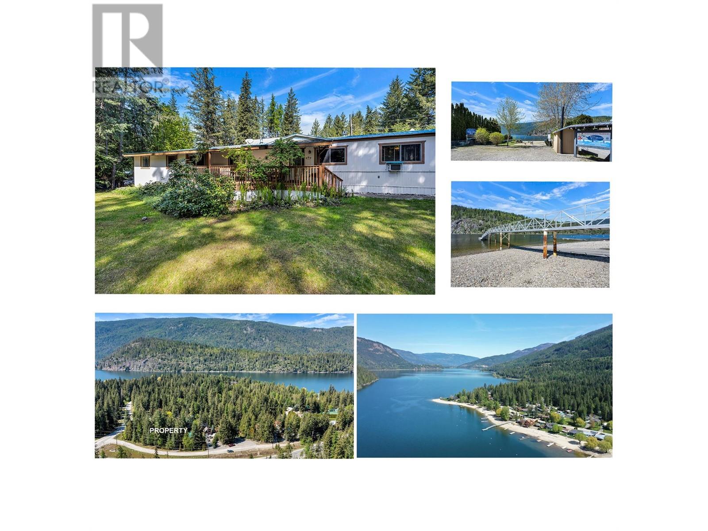101 Village Centre Court Unit# 332
Vernon, British Columbia
A PERFECT 2 BEDROOM FULLY FURNISHED RECENTLY UPDATED VACATION PROPERTY! Arrive & enjoy many activities & then go home without having to prepare much to leave your property! Easy to come & go! Generate revenue to help with the annual expenses when you’re not here. Maximize the shoulder seasons when the crowds are gone & the weather still great. Predator Ridge has a great community feel with golf, tennis/pickleball, biking/hiking, etc. Included in your monthly strata fee of $1,155.66 is year-round access to the Fitness Centre with indoor pool, hot tub, steam rooms, weight room/exercise room & yoga studio. Having 2 world class golf courses to play is a golfer's dream come true! Racquet Club offers great tennis & pickleball courts. Hiking & biking trails are 1st class. Only a short distance away, just up the hill, we couldn't have asked for a better neighbour with Sparkling Hill Wellness Hotel & their beautiful world class spa. Sparkling Hill was voted the world's best wellness hotel in the mountain category! Kalamalka & Okanagan Lakes are a short drive for summertime boating & swimming! Skiing at Silver Star Mountain is only 45 minutes away! Maximum personal use is 180 days per year but for only approximately $10,000 you can remove the restrictive covenant and then you can live in it full time. GST will be applicable at that time. (id:60329)
Rockridge Real Estate Company
251 Predator Ridge Drive Unit# 15
Vernon, British Columbia
PHASE TWO GOLF MEMBERSHIP INCLUDED! A $13,750 + GST transfer fee is payable by the new owner within 1 year of closing. This fully furnished 2 bed, 3 bath cottage is in the rental program, but for approx. $6,000, you can remove the covenant and use it privately. GST applies on the cottage’s value when converted to residential use. Enjoy 30 nights = $15,000 in value—not paying $500/night is a great reason to own! Within this 41 cottage strata, enjoy an outdoor pool, hot tub, and BBQ area. All owners also contribute to the Predator Ridge Fitness Centre, with year-round access to an indoor pool, hot tub, steam room, and gym—covered in the $499.72/mo strata fee. Two world-class golf courses make this a golfer’s dream! Just up the hill is Sparkling Hill Resort, home to the award-winning Kurspa—named world’s best mountain wellness hotel. Kalamalka & Okanagan Lakes are nearby for boating and swimming. Silver Star Mountain offers amazing skiing, biking, and hiking just 45 mins away. Kelowna Airport is only 30 mins away. See why this is one of the best places to be! (id:60329)
Rockridge Real Estate Company
2430 Perrier Lane
Nelson, British Columbia
Built for modern living, this bright and beautiful home in Nelson, BC offers clean design, smart functionality, and stunning views. With 4 bedrooms and 3 bathrooms—including a legal 2-bedroom, 1-bathroom suite with separate laundry—this home is ideal for extended family, rental income, or guest space. The main floor features 2 bedrooms, including a spacious primary with walk-in closet and ensuite, plus open-concept living and dining areas, a gas fireplace, and a custom kitchen with granite counters and stainless steel appliances. Large windows frame breathtaking views of Kokanee Glacier. With all essential living spaces thoughtfully arranged on a single level, this home offers the ease and convenience of one-floor living, perfectly suited for those who value accessibility, seamless functionality, and a multi-generational lifestyle. A large family room/office downstairs has roughed-in plumbing for a potential studio. The legal suite below has private access and features a complete kitchen, polished concrete floors, in-floor heating, superior soundproofing and a covered deck. Outside, enjoy mature landscaping, a concrete driveway, a timber-accented carport, and upper and lower decks for relaxing. Located in a newer, nicely developed neighborhood that feels like a hidden gem, this area—and the home’s incredible views—are best appreciated in person. Three minutes to downtown and just 23 minutes to the ski hill, this move-in-ready home is a rare find. (id:60329)
Coldwell Banker Rosling Real Estate (Nelson)
604 Stansfield Road
Kamloops, British Columbia
**Casa de Luz**—the “House of Light”—is a private half-acre riverside sanctuary that masterfully blends rural serenity with urban convenience. Offered for sale for the first time, this custom-built, artistically inspired home captures spectacular river views from nearly every room and embodies a seamless connection between nature, light, and thoughtful design. Set on a mindfully zero-scaped property, the home’s open architectural layout makes full use of natural light, intentional sightlines, and materials that create warmth and texture. A gracious entry leads to a spacious sunken living room finished in rich hardwood, flowing into an elegant dining room highlighted by a striking atrium-style wall of glass. Vaulted ceilings with exposed beams elevate the sense of openness. The rest of the main floor features Italian tile throughout, including meticulously tiled baseboards that unify an entertainer’s kitchen with a walk-in pantry, bright breakfast nook, family room, powder room, expansive laundry, and a full bathroom. All main living spaces embrace panoramic river views and spill out to a large deck, hot tub, and private river access—offering a true waterfront lifestyle. Upstairs, the light-filled layout continues with a spacious primary suite featuring a large ensuite, walk-in closet, and private river-view deck. Two more generous bedrooms, a full bathroom, and an open corridor landing maintain the home’s tranquil energy. A stunning three-story staircase of hand-hewn oak, glass partitions, and open risers connects all levels with bold, minimalist flair. The lower level includes a finished landing, an unfinished basement with endless possibilities, and access to a double garage. Extras include a full security system, nine-zone irrigation, steam humidifier, and a new high-efficiency furnace. A rare offering that must be experienced to be fully appreciated. (id:60329)
Exp Realty (Kamloops)
2609 Eagle Bay Road
Blind Bay, British Columbia
If you could imagine having the best place on the lake to entertain friends and family for your Shuswap Lake house, this is that home. Standing the test of time with true character and extraordinary, meticulous updates, this one-of-a-kind character log home must be experienced to be fully appreciated. From the moment you step onto the expansive 0.78-acre lot—just minutes from the amenities of Blind Bay—you’ll find it’s the perfect distance for privacy while still offering convenient access. Inside, the home features full interior renovations, including beautiful Hickory hardwood flooring throughout and 2 gas fireplaces. The kitchen is entertainment ready, equipped with double WOLF ovens, an induction cooktop, Bosch fridge and dishwasher, and a built-in Miele coffee machine—ideal for fueling up after a night spent in the games room with a full bar. Step outside to 259 feet of prime lakefront, complete with a dock and two buoys. The shoreline offers plenty of grassy space for outdoor games, a cozy fire pit area for evening gatherings, and an 84-foot deck with multiple spaces for sunbathing or hosting dinner parties. The glass railings ensure uninterrupted lake views. Each of the four bedrooms features its own patio access, and the home includes four bathrooms for added convenience. And then there’s the pool—an indoor, heated, saltwater pool with radiant ceiling heaters and safety carpeting. After a swim, relax and refresh in the steam sauna. Check out the 3D tour and vid. (id:60329)
Fair Realty (Sorrento)
753 Eagleridge Drive
Lillooet, British Columbia
This off-grid 2-storey home or recreational cabin on 2.62 acres in Bralome offers exceptional mountain views and year-round adventure. The main floor features large windows, a 143 sq.ft balcony, wood heat, propane fridge and stove, plus beautiful hardwood and tile flooring. Upstairs you'll find two cozy bedrooms and an 87 sq.ft balcony-perfect for soaking in the alpine scenery. The home comes furnished and ready to enjoy. Accessible by good road, just 2 hours from Whistler and 5.5 hours from North Vancouver, this property blends remote tranquility with reasonable access-ideal for a getaway or full-time retreat in the historic Bralorne area. (id:60329)
Landquest Realty Corp (Northern)
855 Ponderosa Drive
Christina Lake, British Columbia
250-acre ranch with 1.9 km of outstanding frontage on the beautiful Kettle River. 10 mins Christina Lake & 5 mins to the Golf Course. The Kettle River to the north and US border to the south, this is the epitome of privacy. Growing conditions that allow you to produce almost any crop. Multiple farm outbuildings. Fenced & x-fenced paddocks for livestock or equestrian set up. Modest 2495 ft 2 home w/main floor & basement. The river is awesome, the resident rainbow trout willing to take a well-placed fly, and the warm summer days will find you swimming in one of the multiple swimming holes. The river frontage has multiple sandy beaches with fire pits. West end of the property is well-treed & has a fantastic camping area along the river with enough space for 5 or 6 RV's. Backs on 100's acres of crown land. 4 season recreation. Christina Lake is the warmest tree-lined lake in Canada. Call your listing REALTOR®for details. (id:60329)
Landquest Realty Corporation
175 Holloway Drive Unit# 40
Kamloops, British Columbia
Investor Alert! Premium Lake Star Strata Unit with Guaranteed Income until April 2027! Attention Discerning Investors! Acquire a highly desirable end unit within the sought-after Lake Star development in Tobiano, boasting abundant natural light from east and south-facing windows, three bedrooms, and the added convenience of two underground heated parking stalls with ample storage. Enjoy a guaranteed annual rental income of $32,400 until April 30, 2027! This is a rare opportunity to secure a premium strata unit in Tobiano's premier Lake Star community, renowned for its quality construction and access to exceptional amenities. Benefit from immediate, reliable cash flow in this stunning resort locale. Investment Highlights: * Guaranteed Annual Rental Income: $32,400 (until April 30, 2027) * Prime Location: Desirable Lake Star Development in Tobiano * Premium Features: End unit with east & south windows, 3 bedrooms * Convenience: Two underground heated parking stalls + ample storage * Annual Strata Fees: $6,219.24 * Annual Resort Fees (TRA): $382.10 * Annual Property Taxes: $2,431 * Property Value: $634,500 This exceptional property offers both immediate income security and long-term appreciation potential within Tobiano's thriving market. The Lake Star development's desirability ensures strong tenant interest beyond the current lease. (id:60329)
Sotheby's International Realty Canada
173 Whitetail Ridge
Vernon, British Columbia
This sun-drenched luxury home offers true four-season resort living in the heart of Predator Ridge. Privately situated on a quiet cul-de-sac with panoramic views of the Monashee Mountains and golf course. Originally the Whitetail Showhome, this one-of-a-kind property features natural wood beam construction and soaring 15’ ceilings with white-wash poplar. The open-concept layout includes 5 beds/flex + 3 full baths, with a spacious main floor primary suite, spa-inspired ensuite, and custom walk-in closet.Enjoy over 825 sq ft of outdoor living with built-in BBQ, firepit, and sweeping views. Geothermal heating & cooling, smart home tech, heated tile & hardwood floors, quartz countertops, and automated blinds provide modern comfort. The .32+ acre lot offers privacy and beautifully maintained landscaping-no strata fees or bylaws.Resort-style amenities include pools, tennis courts, fitness centre, and extensive walking & biking trails. Located just 25 min to Kelowna Int’l Airport and 20 min to SilverStar Mountain Resort. (id:60329)
Engel & Volkers Okanagan
3045 Lindberg Road
Sorrento, British Columbia
**Experience Your Dream Private Estate in the Mountains** Welcome to your idyllic retreat overlooking the stunning Shuswap Lake. This exquisite 25+ acre property perfectly combines luxury living with self-sustainability. At the heart of this estate is a beautifully crafted 3,624 sq ft home featuring 3 spacious bedrooms and 2.5 baths. Relax on your expansive patio and soak in the sweeping lake views, surrounded by tranquility and natural beauty. Additional features include: - A remarkable 80' x 36' two-story shop with income potential and office - A charming secondary rental home boasting spectacular lake views - A horse barn and a convenient storage sheds - 3 full service sites, and 5 partial service RV sites with a cook house for guests or rental opportunities. This property is perfect for those desiring a self-sufficient lifestyle or seeking to generate rental income. With a harmonious mix of wooded areas and clearings, the possibilities for your mountain homestead are endless. Don't miss out on this rare opportunity to own your piece of paradise. Contact your agent today to schedule a viewing and experience the serenity of this exceptional mountain retreat! (id:60329)
Stonehaus Realty Corp
RE/MAX Nyda Realty Inc.
2210 Louie Drive Unit# 56
West Kelowna, British Columbia
Tucked away in one of the most walkable locations, this charming 2-bedroom home offers peace, privacy, and plenty of greenspace. Backing onto lush, manicured grounds, the backyard is a rare find—perfect for morning coffee or summer BBQs. This end-unit townhome features a bright, open-concept layout with vaulted ceilings, a cozy gas fireplace, and an eat-in kitchen with great flow for everyday living. There's also plenty of storage thanks to the attached storage room and crawl space. Located in a quiet, well-cared-for community, this pet- and family-friendly neighbourhood includes parking for two (one covered), plus on-site RV parking. With low strata fees, no lease payments, and a central location close to shops, restaurants, beaches, golf, wineries, and more—you’re truly in the heart of it all. This is the perfect blend of comfort, convenience, and lifestyle. Don’t miss your chance to call it home. (id:60329)
Parker Real Estate
8979 Hummingbird Frontage Road
Swansea Point, British Columbia
Outdoor enthusiast's dream location! Highly sought-after Swansea Point on Mara Lake! Whether boating, fishing, skiing, golfing, snowmobiling, or hiking this is the perfect home base. Year-round living or that vacation home you have always dreamed about. Completely renovated manufactured home on over half an acre. Mature landscaping and established trees provided privacy and shade. This home offers 2 bedrooms, 2 bathrooms, plus a bonus room perfect for guests. A Fireplace in the living room for those chilly evenings. And covered porch for enjoying the Okanagan sunshine. Tons of parking with 2 driveways, extra RV spots, and boat parking, plus an existing trailer. There is a workshop for extra storage of your tools and mowers. Swansea Point offers 6 beaches within walking distance and Windsor boat launch. Getting on the lake doesn't get any easier. Sicamouse known as the ""Houseboat capital of Canada"" is only 8 min. up the road. 1 hour to Revelstoke, or 1.5 hours to Kelowna International Airport. This home comes fully furnished. Just grab your floaties and hit the lake! (id:60329)
RE/MAX Armstrong
