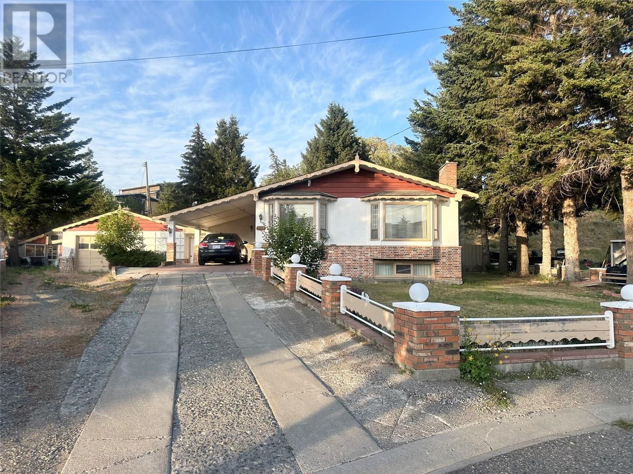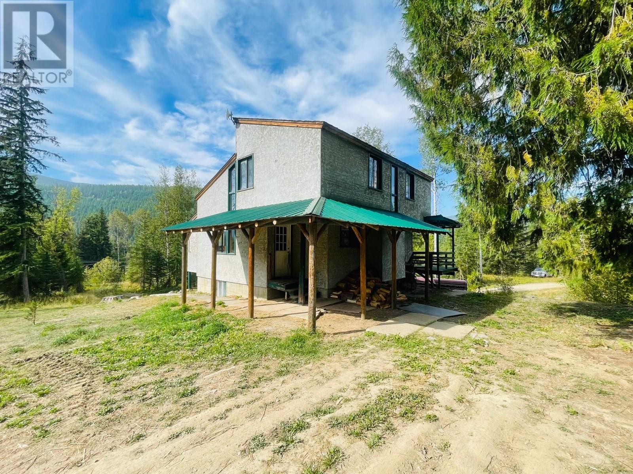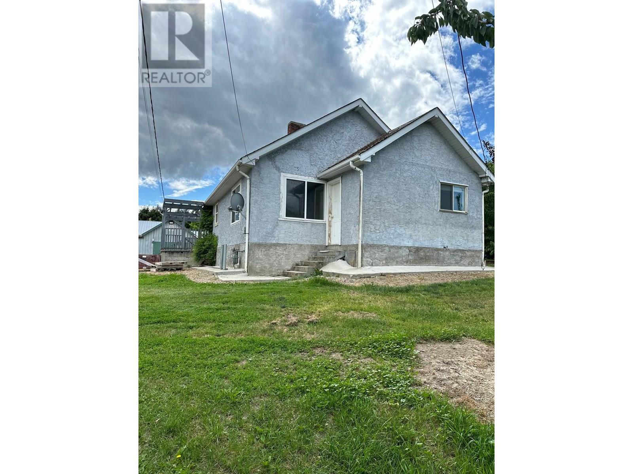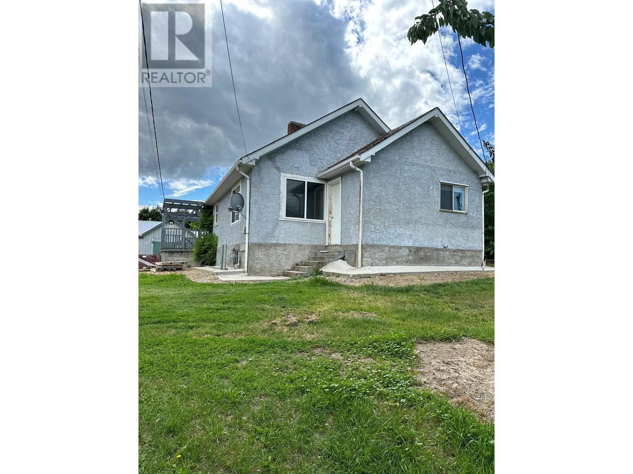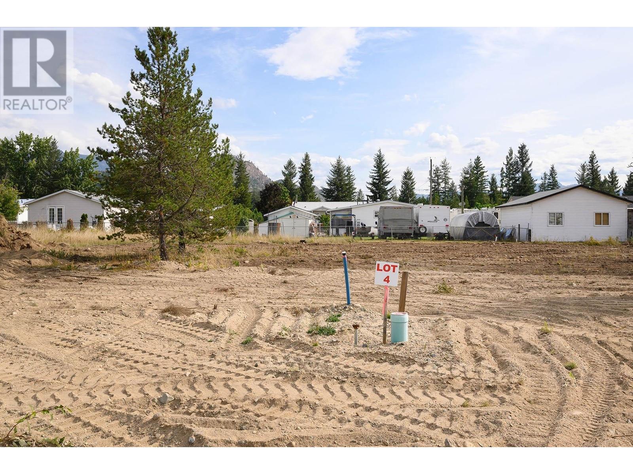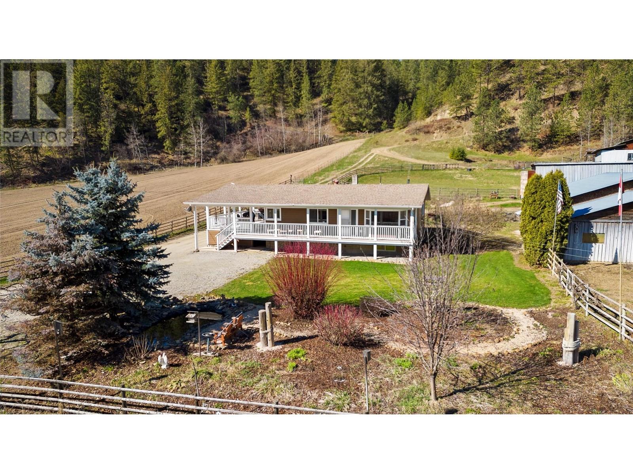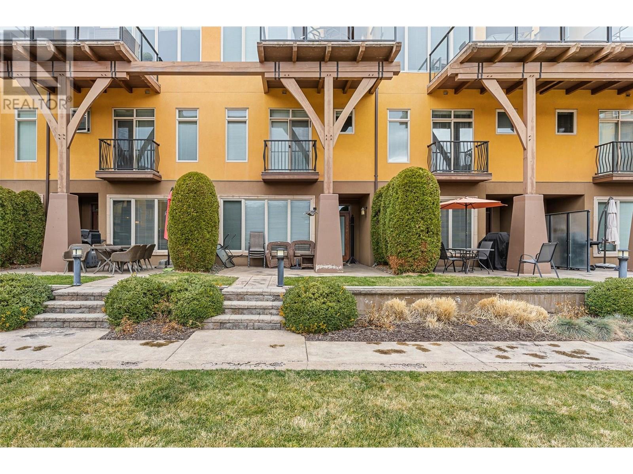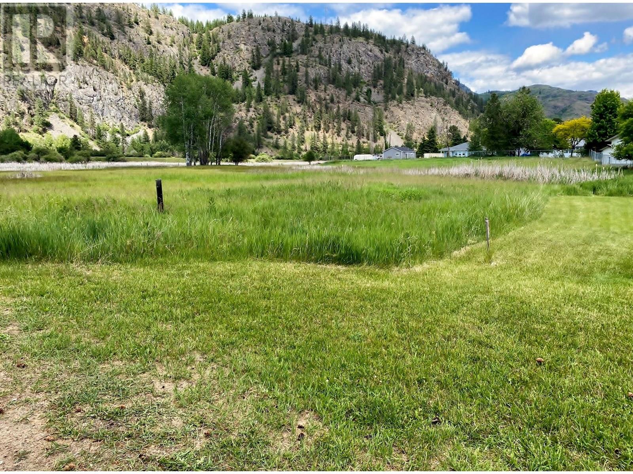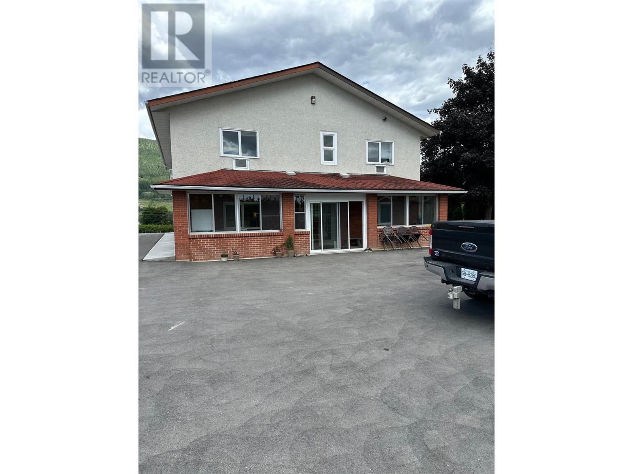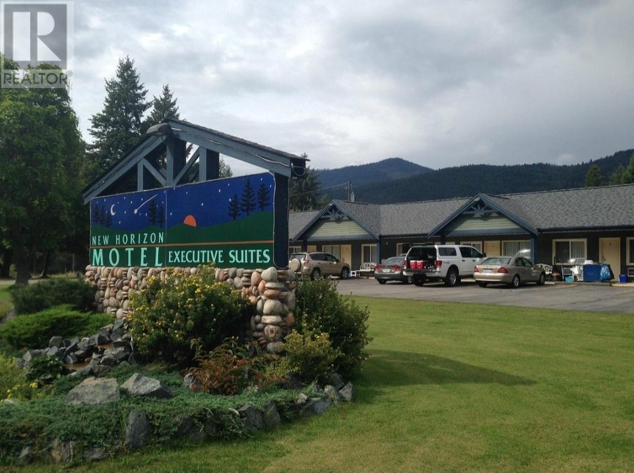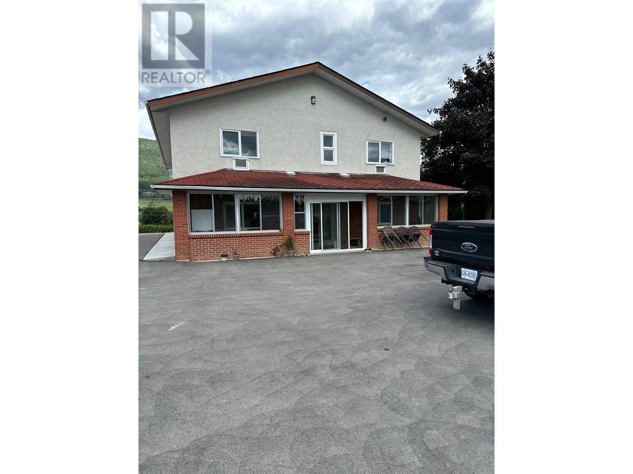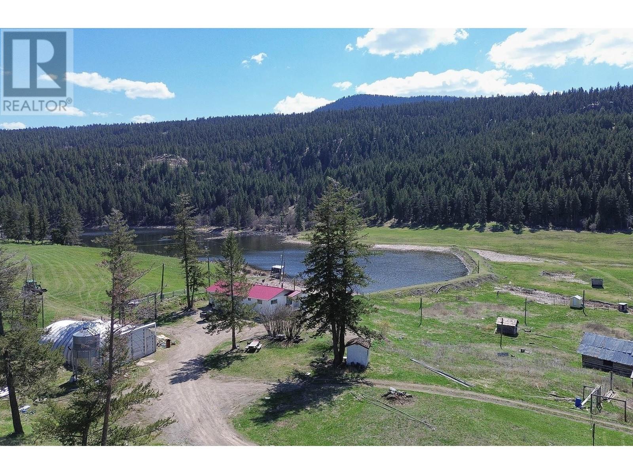7385 Gun Lake Road
Gold Bridge, British Columbia
Welcome to your cabin escape on the crystal-clear shores of Gun Lake. With easement road access and southwest-facing views across the water to Mt. Penrose and Mt. Sloan, this 3-bedroom, 2-bathroom (I full+ I powder) home is the perfect place to relax, recharge, or adventure. The 1,234 sq ft cabin features an open-concept main floor that steps out to a generous 8' x 21' sundeck overlooking the lawn and lake, plus an unfinished basement workshop/storage space. Soak in the hot tub after a day on the water or unwind under the stars. Functional and comfortable, the home includes electricity, septic, landline phone, and essential appliances (fridge, stove, dishwasher, washer/dryer). The roof was replaced in 2021. While there's some room for updates, the cabin is well-equipped and move-in ready for summer fun or year-round enjoyment. Gun Lake is one of the clearest lakes in the world-and this is your front-row seat. (id:60329)
Engel & Volkers Whistler
2787 Granite Place
Merritt, British Columbia
This well-kept 4-bedroom, 2-bathroom home is full of charm and set on an incredible 0.42-acre lot, offering the perfect balance of indoor comfort and outdoor space. This home is situated in a quiet cul-de-sac in a nice neighborhood. Inside, the home blends classic features with modern updates, including a beautifully renovated basement. Each room is filled with natural light and offers a cozy, welcoming atmosphere that makes you feel right at home. Step outside to a sprawling yard that provides endless possibilities- whether it’s hosting gatherings, gardening, or simply enjoying the space. The impressive 20x40 ft shop with power is ideal for anyone needing space for tools, toys, or projects, while the large greenhouse is perfect for year-round growing. This property offers the space, character, and uniqueness that’s hard to find and easy to fall in love with. All measurements are approximate. Contact listing agent to book your private viewing. (id:60329)
RE/MAX Legacy
6220 Simpson Road
Summerland, British Columbia
Presenting 6220 Simpson Road, Summerland. This 11.5-acre parcel with a stunning family home and detached workshop/garage under split zoning of A1 and FG provides multiple options for the next owner. Featuring primary bedroom suite options on each level. High ceilings and hardwood wood floors with a wide tiled entrance leading through to the gourmet kitchen. Tons of dining space that is open to the living area with a wood stove insert. Laundry on the main plus two bedrooms including a primary suite with walk in closet, ensuite, and access to the private hot tub in the side yard. Upstairs are another two bedrooms with access to the large main bathroom complete with a walk-in shower and sauna. Primary bedroom at the end of the hall boasts incredible views, walk in closet with office space, ensuite, and access to the private deck. Step into the back yard from the upper level and over to the bonus flex room, perfect for an art studio, gym, or games room. This home is an entertainers dream come true. Endless storage options inside and out. Below the home features a detached garage with carriage home or air B&B potential. Separate electrical meter for shop as well, perfect for that home-based business. RV hook ups available for your vacationing guests. Shop and house under Forestry Grazing zoning and lower portion in the ALR with opportunity for livestock or agritourism or? Too many details to list. Book your appointment to view and see for your self what possibilities await! (id:60329)
Royal LePage Parkside Rlty Sml
6220 Simpson Road
Summerland, British Columbia
Presenting 6220 Simpson Road, Summerland. This 11.5-acre parcel with a stunning family home and detached workshop/garage under split zoning of A1 and FG provides multiple options for the next owner. Featuring primary bedroom suite options on each level. High ceilings and hardwood wood floors with a wide tiled entrance leading through to the gourmet kitchen. Tons of dining space that is open to the living area with a wood stove insert. Laundry on the main plus two bedrooms including a primary suite with walk in closet, ensuite, and access to the private hot tub in the side yard. Upstairs are another two bedrooms with access to the large main bathroom complete with a walk-in shower and sauna. Primary bedroom at the end of the hall boasts incredible views, walk in closet with office space, ensuite, and access to the private deck. Step into the back yard from the upper level and over to the bonus flex room, perfect for an art studio, gym, or games room. This home is an entertainers dream come true. Endless storage options inside and out. Below the home features a detached garage with carriage home or air B&B potential. Separate electrical meter for shop as well, perfect for that home-based business. RV hook ups available for your vacationing guests. Shop and house under Forestry Grazing zoning and lower portion in the ALR with opportunity for livestock or agritourism or? Too many details to list. Book your appointment to view and see for your self what possibilities await! (id:60329)
Royal LePage Parkside Rlty Sml
7826 3 Highway
Yahk, British Columbia
This property is an incredible opportunity. The BC Assessment value is $660,000, but it’s currently listed at $399,000.00 Set on 15.1 acres, approximately 20 minutes from Creston, this property provides ample space for privacy, outdoor activities, and expansion. Additionally, a 200-amp electrical service offering the capacity needed for developments and upgrades. The modern main home structure is an open canvas, ready to be designed into your ideal layout. With imagination and effort, it can be transformed into your perfect home or retreat. This 1978 two-story house features two bedrooms, two bathrooms, and is zoned R4. It is also zoned for a bed and breakfast, opening up additional income opportunities. The property includes a Cabin and a fully powered 32'x12' shop, making it versatile for many uses—whether you’re considering an in-law suite, a family home, or a rental. There’s plenty of space and potential to bring your vision to life. The bylaws allow for micro-cultivation and micro-processing for cannabis, nurseries, greenhouses, florists, veterinary clinics, kennels, horse riding stables, boarding stables, horticulture, and more. Additionally, there may be potential to subdivide into two-hectare parcels, providing flexibility for development. (id:60329)
Century 21 Purcell Realty Ltd
2034 Cliff Street
Rossland, British Columbia
This well-maintained home sits on a 60'x70' lot and offers easy walkability to all of downtown Rossland’s shops, restaurants, and amenities. Thoughtfully updated over the years, major improvements include a new roof and hot water tank (2023), high-efficiency furnace (2014), all-new windows on the main floor (2015), and a Blaze King Sirocco 30 wood stove (2019, WETT certified). The home also features a fully renovated bathroom with custom cabinetry, updated plumbing, a refreshed boot room, and new metal siding on the west and north sides. Utilize the full sized basement for work space and storage. Enjoy outdoor living on the newly rebuilt west deck or relax in the landscaped garden area. The main water service line was recently replaced and re-routed for peace of mind. Move-in ready with room to add your personal touch—this Rossland gem blends comfort, efficiency, and location. (id:60329)
Century 21 Kootenay Homes (2018) Ltd
710 Hollydell Road
Kelowna, British Columbia
Welcome to 710 Hollydell Road, a spacious four-bedroom home on a generous 0.22-acre lot in the heart of Rutland South. This well-maintained property offers two bedrooms up and two down, making it ideal for families, hobbyists, or those who love to entertain. The bright main level features a comfortable living with fireplace and dining area with access to a deck overlooking the large backyard, perfect for gatherings. Cozy up by the wood burning fireplaces, located upstairs & downstairs. Lower level also offers a spacious rec room, a laundry room, and additional living space. The fully fenced yard includes a hot tub, a large shed, and a powered workshop (100 amp) with a bay door and a wood stove, providing excellent workspace and storage. Situated in a quiet, established neighborhood, this home is close to schools, parks, shopping, and city bus routes. Don’t miss this opportunity to own a versatile home in a fantastic location! (id:60329)
Century 21 Assurance Realty Ltd
3037 Erickson Road
Creston, British Columbia
4.95 acres Orchard farm with two bedroom house and other dwelling with kitchen and shower facility for farmworkers. Has drive in Cooler with forklift capability and has a storage shed for farming equipment and much more. (id:60329)
Ypa Your Property Agent
3037 Erickson Road
Creston, British Columbia
4.95 acres Orchard farm with two bedroom house and other dwelling with kitchen and shower facility for farmworkers. Has drive in Cooler with forklift capability and has a storage shed for farming equipment and much more. (id:60329)
Ypa Your Property Agent
2600 37 Avenue
Vernon, British Columbia
For more information, please click Brochure button. Full of Character and Charm! Why live in a condo with strata fees when you can own this beautifully updated inner-city gem? This unique home stands out in the neighborhood with its welcoming front veranda, mature trees lining the boulevard, and a fully fenced flat backyard — perfect for watching the kids play. Enjoy outdoor living on the spacious covered back patio, ideal for relaxing or entertaining. Lovingly renovated over the past seven years, this home has received the care and attention it deserves. Features include hardwood flooring on the main level and easy-care vinyl plank flooring upstairs. Major updates such as asbestos abatement and new insulation have already been completed for peace of mind. Just steps from both elementary and high schools, as well as a vibrant downtown core and nearby parks, the location is as convenient as it is charming. An oversized single-car garage and off-street parking for at least four vehicles add incredible value in this area. This home is truly one-of-a-kind! All measurements are approximate. (id:60329)
Easy List Realty
2121 Ethel Street
Kelowna, British Columbia
Excellent street front retail opportunity consisting of approx. 456 sf at Shaughnessy Corner, located on the corner of Springfield Road and Ethel Street in the heart of Kelowna. This versatile unit offers an open retail concept, in-suite washroom and storage area. Property features approx. 11 on site parking stalls in the rear for customers. Join Inspire Hair Studio, Aesthetics by Elizabeth, MLA Regional Office and Edward Jones. Monthly rent quoted but will be a NNN Lease. Available immediately. Contact listing agent for more information or to arrange a tour. (id:60329)
Venture Realty Corp.
464 Clary Road
Barriere, British Columbia
Are you looking to build this Spring? Here is your opportunity to secure a building lot in Barriere! DCC Fees have already been paid by the developer! This large building lot in Barriere offers an exceptional opportunity for those looking to build their dream home in a desirable, newer neighborhood. All essential services, including water, sewer, and hydro, are conveniently available at the lot line. The location is perfect for families, or people looking to downsize, as it's just minutes away from Barriere's shopping center, schools, and local amenities. The town offers a peaceful, small-town atmosphere while still providing easy access to larger city conveniences, with Kamloops only a short 40-minute drive away. This lot is a great investment opportunity, whether you're looking to create a family home or develop a duplex for rental purposes. GST is applicable on the purchase. Don't miss out on this opportunity, contact us today for an information package or to schedule a showing! (id:60329)
Royal LePage Westwin Realty
465 Clary Road
Barriere, British Columbia
Are you looking to build this Spring? Here is your opportunity to secure a building lot in Barriere! DCC Fees have already been paid by the developer! This large building lot in Barriere offers an exceptional opportunity for those looking to build their dream home in a desirable, newer neighborhood. All essential services, including water, sewer, and hydro, are conveniently available at the lot line. The location is perfect for families, or people looking to downsize, as it's just minutes away from Barriere's shopping center, schools, and local amenities. The town offers a peaceful, small-town atmosphere while still providing easy access to larger city conveniences, with Kamloops only a short 40-minute drive away. This lot is a great investment opportunity, whether you're looking to create a family home or develop a duplex for rental purposes. GST is applicable on the purchase. Don't miss out on this opportunity, contact us today for an information package or to schedule a showing! (id:60329)
Royal LePage Westwin Realty
460 Clary Road
Barriere, British Columbia
Are you looking to build this Spring? Here is your opportunity to secure a building lot in Barriere! DCC Fees have already been paid by the developer! This large building lot in Barriere offers an exceptional opportunity for those looking to build their dream home in a desirable, newer neighborhood. All essential services, including water, sewer, and hydro, are conveniently available at the lot line. The location is perfect for families, or people looking to downsize, as it's just minutes away from Barriere's shopping center, schools, and local amenities. The town offers a peaceful, small-town atmosphere while still providing easy access to larger city conveniences, with Kamloops only a short 40-minute drive away. This lot is a great investment opportunity, whether you're looking to create a family home or develop a duplex for rental purposes. GST is applicable on the purchase. Don't miss out on this opportunity, contact us today for an information package or to schedule a showing! (id:60329)
Royal LePage Westwin Realty
456 Clary Road
Barriere, British Columbia
Are you looking to build this Spring? Here is your opportunity to secure a building lot in Barriere! DCC Fees have already been paid by the developer! This large building lot in Barriere offers an exceptional opportunity for those looking to build their dream home in a desirable, newer neighborhood. All essential services, including water, sewer, and hydro, are conveniently available at the lot line. The location is perfect for families, or people looking to downsize, as it's just minutes away from Barriere's shopping center, schools, and local amenities. The town offers a peaceful, small-town atmosphere while still providing easy access to larger city conveniences, with Kamloops only a short 40-minute drive away. This lot is a great investment opportunity, whether you're looking to create a family home or develop a duplex for rental purposes. GST is applicable on the purchase. Don't miss out on this opportunity, contact us today for an information package or to schedule a showing! (id:60329)
Royal LePage Westwin Realty
2720 Salmon River Road
Salmon Arm, British Columbia
Escape to your own private sanctuary with this exceptional 160-acre property nestled in the heart of Salmon Valley. This rare offering combines natural beauty, privacy, and the freedom of country living, all just a short drive from town amenities. The well-maintained 4-bedroom, 2-bathroom home features a spacious living room and a tastefully updated kitchen (2015). Step outside to a large covered deck—perfect for morning coffee or hosting friends with stunning valley views. The acreage offers a mix of open fields planted in alfalfa, forested areas, and gently rolling pasture. Whether you're dreaming of gardening, raising a few animals, or simply enjoying wide open space, this property delivers. A host of outbuildings add flexibility: Quonset-style shop, detached garage/workshop, barn with hay/equipment storage and box stall, a craft/storage room, root cellar, and an insulated, wired cold room (ready for compressor). Roof, siding, windows, and deck were all updated between 2007–2010, so the home is move-in ready. Ample parking, including an attached carport, rounds out this perfect country package. If you're seeking fresh air, room to roam, and a peaceful lifestyle, this acreage is ready to welcome you home. (id:60329)
RE/MAX Shuswap Realty
4032 Pritchard Drive Unit# 5109
West Kelowna, British Columbia
Nestled in the heart of West Kelowna's Lakeview Heights community. Orchards and vineyards surround this resort style lakefront lake view condo at Barona Beach, just steps from the sandy shores of Okanagan Lake. Positioned along the renowned West Kelowna Wine Trail and mere moments from Frind Estate Winery, this home is perfectly situated for those who appreciate both natural beauty and a vibrant lifestyle. Designed with comfort and privacy in mind, the thoughtful layout features both beds upstairs, each with its own ensuite, separated by a central family room. The primary suite boasts a four-piece ensuite and a Juliette balcony overlooking the pool, beach, and lake, while the second bed offers a private balcony with views of the surrounding orchards and mountains. The kitchen is equipped with stainless appliances, including a KitchenAid fridge and microwave, a JennAir oven, an LG dishwasher, and granite countertops. A large island offers ample prep space, while a pantry provides additional storage. The open-concept living space flows seamlessly onto a covered lakeview patio with a natural gas hookup, ideal for outdoor entertaining. This community offers a wealth of amenities, including a pool, hot tub, gym, clubhouse, guest suite, and beautifully maintained gardens. With keyless entry, secure parking, and a PRIVATE BOAT SLIP & LIFT (B5), this waterfront retreat is an invitation to live every day like a vacation. (id:60329)
Unison Jane Hoffman Realty
Lot 1 17th Street
Grand Forks, British Columbia
2.38 acre with subdivision potential. Ideal location in quiet residential area of fine homes. Easy walk to schools, & recreations facilities. This property is an Ecologically Sensitive Area- Development Permit Area. Sellers have had an environmental report done and the report is available to interested buyers. (id:60329)
Discover Border Country Realty
841 & 843 Martin Avenue
Kelowna, British Columbia
Your unique opportunity to own 2 single-family homes at 841 & 843 Martin Avenue! Perfect for multi-generational living or investment! * 843 Martin Ave is a modern, 1694 sq.ft. single-family home (built in 2020) with 3 bedrooms & 2.5 baths on 2 levels, a double garage plus an EXPANSIVE rooftop patio showcasing panoramic mountain and city views. This modern laneway home features, a spacious open-concept great room, high-quality hardwood flooring, a bright well-appointed gourmet kitchen with quartz countertops, an extra-large island with seating for 6 and high-end stainless steel appliances. The primary bedroom includes a walk-in closet & luxurious 5 PCE ensuite. The main floor has 2 bedrooms, a bonus play area /den space, laundry and a full 4PCE bath. The double-car garage has an additional storage room for your added convenience. * 841 Martin Ave, the 1378 sq. ft. secondary dwelling (built in 1960) is located at the front of the property and offers 3 bedrooms & 1 bathroom in a side split layout with a fenced back yard/patio area. Currently Zoned MF1 with OCP 2040 Future Land Use: C-NHD, this property offers incredible potential for future development. Ideal location a short walk to downtown, beaches, restaurants, shopping and amenities! Book your showing today! (id:60329)
Century 21 Assurance Realty Ltd
3029 Erickson Road
Creston, British Columbia
Beautiful 4.95 acres cherry farm with four bedrooms and three washrooms nicely renovated house with stunning Creston Valley view. This property is next to 3037 Erickson road also for Sale; same size of orchard farm with house and much more. (id:60329)
Ypa Your Property Agent
2037 Hunter Frontage Road
Christina Lake, British Columbia
Welcome to popular destination Christina Lake! Opportunity awaits in this well maintained 24-unit motel with 7 RV sties on two separate lots totalling 2.28 Acres. Two bed manager's suite included. Great exposure and Tons of room to expand. 5 more RV sites can be easily added. There are two buildings on two separate lots; 15 unit two storey building built in 2005 and 9 unit single storey building at the front with a 2 bed manager's suite. The 15 unit building offers unique and versatile accomodation options with all units have option to have access to private kitchen/dining/patio. Two units can be combined through kicthen and dining area offering perfect accomodation for large families and friends on vacation and hockey trip. There is one accessible unit. The 9 unit front building includes 1-bedroom suites and studio suites, breakfast room and a 2 bed manager's suite. Amenities include Children’s play area, Breakfast Area including patio space. Massive green space is ideal for families on vacation. Walking distance to the beach on the warmest lake in the country. The warmest Lake in Canada, Christina Lake, offers great potential for a long summer clientale. This versatile motel offers variety of investment options. The lot with 15-unit building can be sold separately for $1,800,000 based on Asset sale, and the other lot fronting the highway with 9 unit building and 7 RV sites can be sold for $1,200,000 based on Asset sale. Bring your expertise and vision. (id:60329)
Royal LePage Kelowna
3029 Erickson Road
Creston, British Columbia
Beautiful 4.95 acres cherry farm with four bedrooms and three washrooms nicely renovated house with stunning Creston Valley view. This property is next to 3037 Erickson road also for Sale; same size of orchard farm with house and much more. (id:60329)
Ypa Your Property Agent
456 Fourth Avenue
Midway, British Columbia
For more information, please click Brochure button. Settle into a quiet peaceful neighbourhood in small town Midway, BC. This home built in 1910 with a solid foundation is full of warmth and coziness and boasts lots of renovations and space. A white wavy glossy subway tile backsplash compliments the kitchen cupboards along with a few feature glass door cabinets to display your dishes. The stainless steel kitchen appliances are 5 years new and give the kitchen a modern country look. 3 bedrooms sit on the 2nd floor, 1 bedroom is on the main floor. Everything has been newly finished within the last 5 years - vinyl wood flooring, blinds, drywall, paint, electrical, furnace, roof, double glazed windows, bathroom, kitchen, paint, carpeted stairs, and floor tiling. The crown molding finish gives the rooms and doors a nice look and visual touch. There is tons of storage everywhere! The house boasts a basement you can use as your workshop, roof storage accessed by a walk through door, attached outdoor shed, additional detached shed, laundry room, and sunroom. The backyard fire pit surrounded by a 10’x10’ paver area is a fun place for hotdogs and marshmallows with family, friends or neighbours or to sit around the fire pit and view the stars. Choose this as your new home and you’ll also enjoy sharing apples from the apple tree in the backyard every 2 years! This house is move-in ready with nothing to fix or do! (id:60329)
Easy List Realty
2448 Barnhartvale Road
Kamloops, British Columbia
Beautiful lakefront setting on 78 Acres, located in the scenic Barnhartvale Valley, backing onto crown land with approx. 40 acres irrigated hayland/pasture with excellent water rights, including rights from Monte Creek for storage capacity. The 3 bdrm/2 bath rancher style home (not manufactured) features half basement, perfect for rec or games room & the upper floor features a very nicely updated kitchen with newer appliances & amazing views over the lake. Also a 30'x40' Quonset shop on property for parking all the toys. The property has excellent potential for horses and/or cattle with hayland that has produced up to 300 round bales per year (varies with weather conditions) & backs onto Crown land with miles of riding and/or hiking trails & just minutes to Hwy 97, Monte Lake & school bus pickup at your driveway. Also fire protected area. Currently tenanted on month to month basis. If you need more land, the adjoining 2 parcels are also listed for sale at 2370/2582 Barnhartvale Rd. Contact L.S. for details regarding the current grazing lease on adjoining crown land. (id:60329)
Exp Realty (Kamloops)

