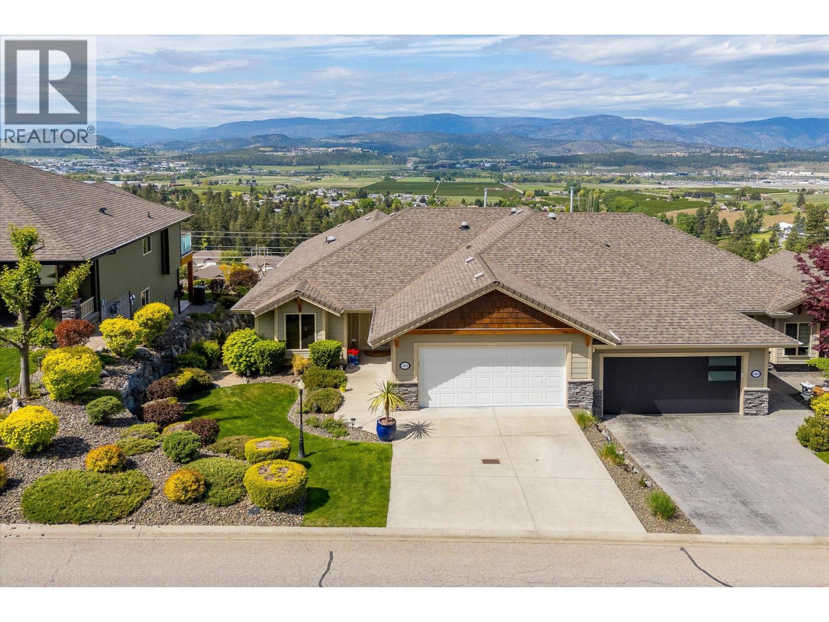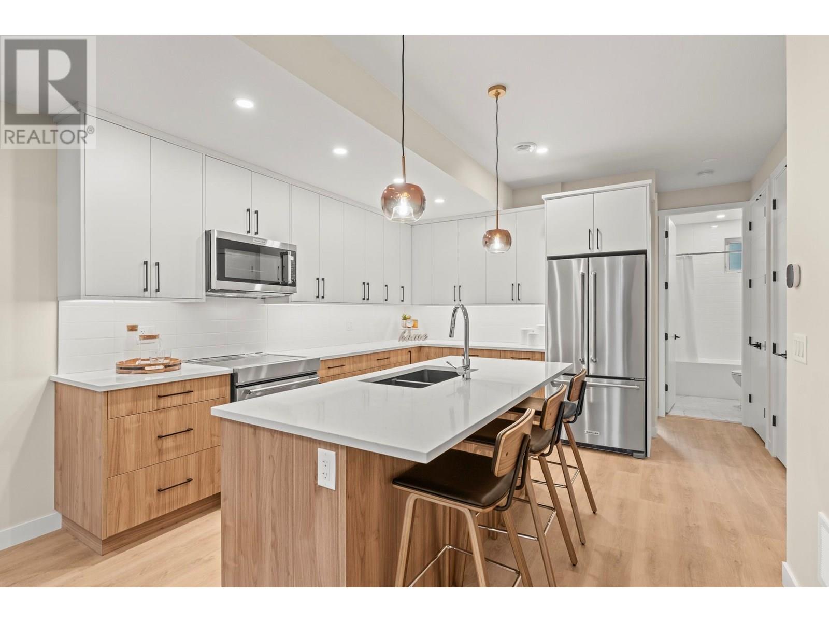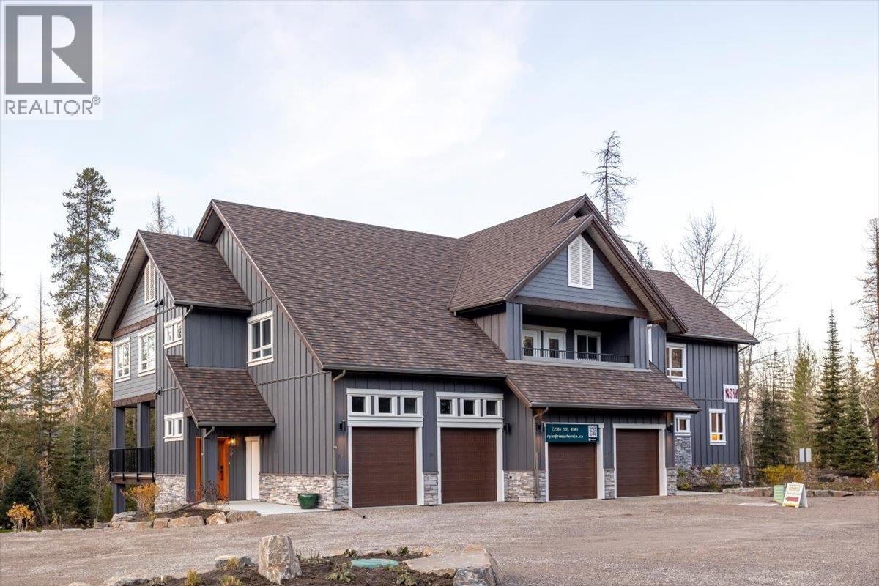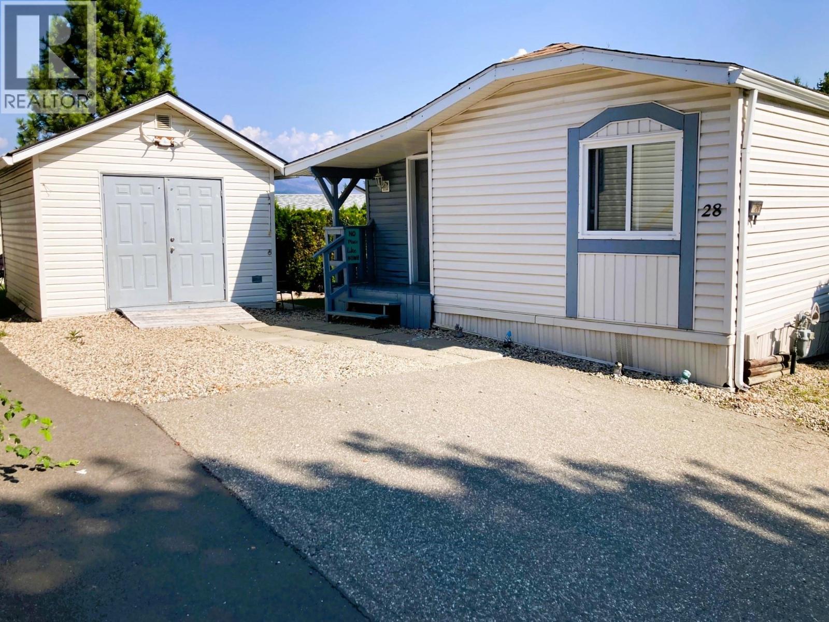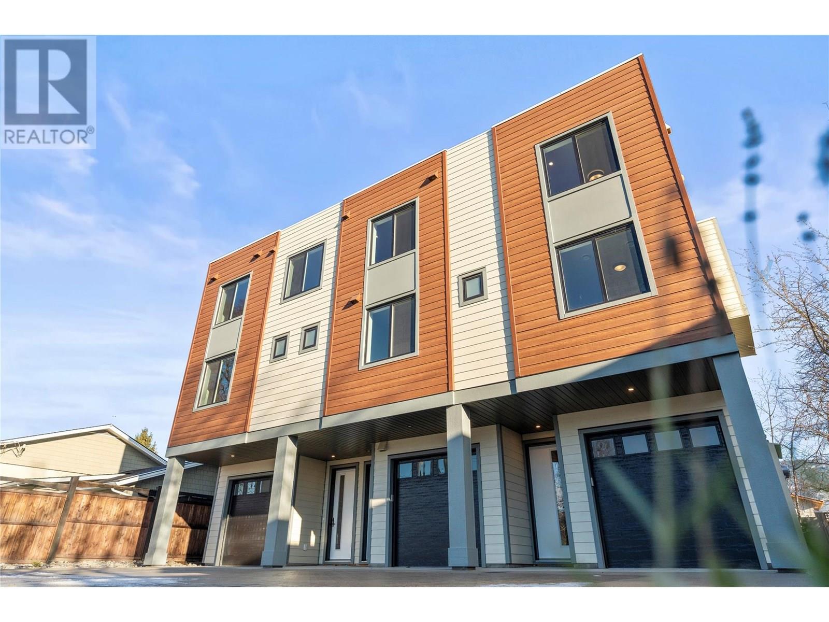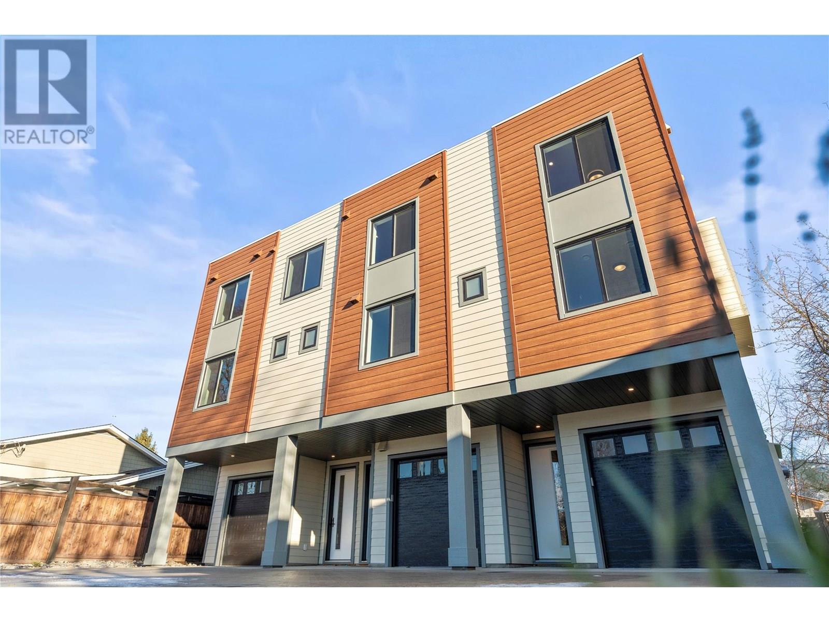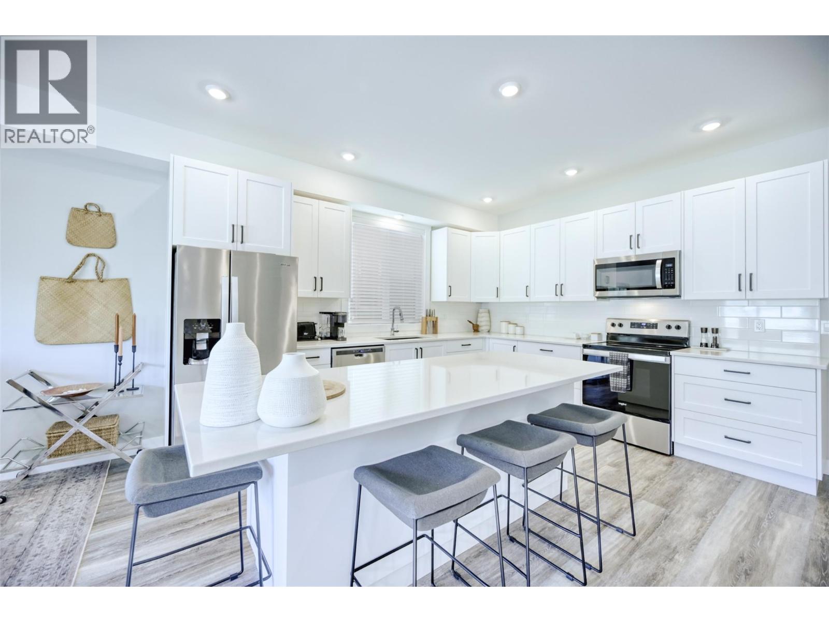1057 Frost Road Unit# 301
Kelowna, British Columbia
**Ascent-Exclusive 2.99% MORTGAGE RATE Incentive On Now** (conditions apply). Ascent - Brand New, Move-In-Ready Condos in Kelowna's Upper Mission. Discover Kelowna's best-selling, best-value condos where size matters, and you get more of it. This third-floor PINOT is a spacious and bright 3-bedroom 2 bathroom condo. The balcony in #301 is perfect for relaxing or dining outdoors. The primary bedroom and ensuite are spacious, and the additional two bedrooms and second bathroom are tucked away down a hall for privacy. Plus, the large laundry room doubles as extra storage, and 2 Parking Spots available. Living at Ascent means enjoying access to the Ascent Community Building, complete with a gym, games area, kitchen, and more. Located in the Upper Mission, Ascent is just steps from Mission Village at The Ponds, with public transit, hiking and biking trails, wineries, and beaches all just minutes away. Built by Highstreet, this Carbon-Free Home comes with double warranty, meets the highest BC Energy Step Code standards, and features built-in leak detection for added peace of mind. *Eligible for Property Transfer Tax Exemption* (save up to approx. $11,898 on this home). *Plus new gov’t GST Rebate for first time home buyers (save up to approx. $34,745 on this home)* (*conditions apply). Photos are of a similar home; some features may vary. Join Us For The New Home Buyer Event on Oct. 1 at 6pm. Brand New Presentation Centre & Showhome Open This Week Sat & Sun 12-3pm at 105-1111 Frost Rd. (id:60329)
RE/MAX Kelowna
3652 Sunset Ranch Drive
Kelowna, British Columbia
Welcome to your private retreat with BIG VIEWS in the Sunset Ranch Community, where the Speculation and Vacancy Tax DOES NOT apply! This exquisite golf villa offers 3 bedrooms plus a den and 3 bathrooms. The primary suite, kitchen, living area, and laundry are conveniently located on the main floor, great for accessibility. The Primary Suite offers a walk-in closet and 5-piece ensuite. Downstairs hosts two additional bedrooms, a den, family room, large storage. Walk out onto a covered patio and backyard with lawn service. This home has a beautiful layout, with large windows, and skylights, which ensures plenty of natural light. The main floor features a covered deck with a fan, natural gas fire table, and phantom screens to enclose the space and prolong outdoor enjoyment. Indulge in the perfect blend of comfort, functionality, and picturesque surroundings in this stunning Sunset Ranch property. (id:60329)
Exp Realty (Kelowna)
3907 26 Street Unit# 2
Vernon, British Columbia
Welcome to this brand-new middle-unit townhome offering a perfect balance of modern luxury and everyday convenience. Located just minutes from downtown Vernon, this 3-bedroom + flex room, 3-bath home is ideal for professionals, first time home buyers or young families looking for a vibrant lifestyle close to schools, parks, shops, and all the amenities you need. Step inside and be greeted by an airy, open-concept main level showcasing a chef’s kitchen with custom woodwork, quartz countertops, KitchenAid appliances, and durable, stylish vinyl flooring. The flex room on this level easily adapts as a home office, den, playroom, gym, or even a fourth bedroom — whatever suits your lifestyle. Upstairs, retreat to a spacious primary suite with a walk-thru closet and spa-like ensuite. Two additional bedrooms are perfect for kids, guests, or creative spaces. The rooftop patio will quickly become your go-to for entertaining or relaxing with its sweeping city and mountain views. A tandem garage with extra storage and a rear-access door offers the practicality you need. With its close proximity to great schools and downtown conveniences, this home is perfect for those who want a stylish, low-maintenance lifestyle without compromising on space or comfort. Developer pricing — don’t miss out. Ask about the GST exemption for first-time home buyers and the Property Transfer Tax exemption to maximize your savings on this brand-new home. Book your private showing today! (id:60329)
RE/MAX Vernon
4576 Timberline Crescent Unit# 39
Fernie, British Columbia
Polar Peak Lodges, a private development of 40 homes, is uniquely located at the center of Fernie Alpine Resort and a four-minute walk to the Elk Chair. Polar Peak Lodges 39 has three floors of expansive living space, with large windows that flood the sunshine in and frame the surrounding forest and mountain backdrop. This new home features an inviting open concept main floor living space, with a large living room, dining room and a living room balcony for evening sun and with incredible views of ski runs and trails at Fernie Alpine Resort. The fully equipped luxury kitchen has Thermador Professional Series appliances, ample storage and a side pantry, quartz counter tops and a separate beverage center with fridge. The basement is a large expanse, with space for a huge TV, basement walk-out, a 4th bedroom or office space, two-piece laundry appliances, gear storage and a 3-piece bathroom with tile floors. Upstairs, an expansive master suite, with vaulted ceilings and Juliet balcony, a large walk-in closet, and a master ensuite bathroom with European wall toilets, heated Duravit toilet seat, stand-alone soaker tub and Italian tiles in showers and on the floors, installed with the Schluter waterproofing system. Heated bathroom in lower level. Two good-sized bedrooms, a three-piece bathroom and closet on the third floor. Installed air conditioning and heat pump for thermal comfort. Attached one car garage that is EV charger ready. A perfect full-time residence or seasonal home (id:60329)
RE/MAX Elk Valley Realty
1420 Trans Canada Highway Unit# 28
Sorrento, British Columbia
Located in a quiet, 55+ park just minutes from town amenities, this is affordable, low-maintenance living at its best! The 2 bedroom, 2 bathroom home offers a nice layout with a central living area and a bedroom & bathroom at each end—perfect for privacy and comfort. The oversized second bedroom can easily become your craft room, or a spacious home office. The large, bright entry addition offers plenty of space for a freezer or extra storage. Outside, the low-maintenance yard and wraparound covered deck with peek-a-boo view provide great outdoor living space. There is even a 12' x 16' insulated workshop with power and attic access for additional storage above. (id:60329)
Century 21 Lakeside Realty Ltd
3907 26 Street Unit# 1
Vernon, British Columbia
This exceptional NEW end-unit townhome in the heart of Vernon offers the perfect balance of modern luxury and urban convenience — just minutes from downtown, schools, parks, and Vernon’s recreation centre. Designed for professionals, young families, or first-time buyers, this thoughtfully built home features 3 spacious bedrooms + a versatile flex room and 3 beautiful bathrooms. The airy, open-concept main level features a chef’s kitchen with custom woodwork, quartz countertops, and stainless steel KitchenAid appliances — perfect for everyday meals and entertaining guests. The flex room on this level easily transforms into a bright home office, gym, playroom, or guest space, making this home as practical as it is stylish. Upstairs, you’ll find a primary suite with a huge walk-thru closet and a spa-like ensuite with dual vanities, plus 2 additional bedrooms and a full bath. Your private rooftop patio is an entertainer’s dream — unwind while you take in panoramic city and mountain views. With its energy-efficient design built to Step Code 3, you’ll enjoy lower utility bills, and a spacious tandem garage offers ample parking and extra storage. This modern home is truly one of a kind — close to everything that makes Vernon a great place to live. Developer pricing — don’t miss out. Book your private showing today. Ask about the GST exemption for first-time home buyers and the Property Transfer Tax exemption to maximize your savings on this brand-new home! (id:60329)
RE/MAX Vernon
3907 26 Street Unit# 3
Vernon, British Columbia
This exceptional NEW bright end-unit townhome in the heart of Vernon is designed for modern living and urban convenience — just minutes from downtown, parks, schools, and Vernon’s recreation centre. Perfect for first-time home buyers, professionals, and young families, this thoughtfully built home offers three spacious bedrooms + a versatile flex room and three beautifully appointed bathrooms. The bright, open-concept main level features a chef’s kitchen with custom woodwork, quartz countertops, and stainless steel KitchenAid appliances — ideal for casual family meals or entertaining friends. The flex room on this level is perfect for a home office, gym, playroom, or guest space. Upstairs, the primary suite will impress with its huge walk-in closet and spa-like ensuite with dual vanities — a true retreat. Two additional bedrooms and a full bath provide ample space for kids, guests, or hobbies. Your private rooftop patio is perfect for relaxing or entertaining while soaking in the sweeping city and mountain views. With its energy-efficient design built to Step Code 3, you’ll enjoy lower utility bills, and a spacious tandem garage offers parking for two and extra storage. This one-of-a-kind home is close to everything Vernon has to offer — and is move-in ready. Developer pricing — don’t miss out. Book your private showing today! First-time home buyers, ask about the GST exemption and Property Transfer Tax exemption to maximize your savings on this brand-new home! (id:60329)
RE/MAX Vernon
1057 Frost Road Unit# 303
Kelowna, British Columbia
**Ascent-Exclusive 2.99% MORTGAGE RATE Incentive On Now** (conditions apply). Size Matters and at 662 sqft this one-bedroom condo is incredibly spacious and offers unbeatable value. Brand new, Move-In-Ready with contemporary finishes including quartz counters, stainless steel appliances open concept floorplan, and patio. You'll love the oversized laundry room with energy-star-rated appliances and ample storage space, your own parking spot, along with a generous entryway closet, provide plenty of organization options. As a resident at Ascent, you'll have access to the Ascent Community Building, complete with a gym, games area, kitchen, patio, and more. Situated in the desirable Upper Mission, you're just steps from Mission Village at The Ponds and minutes from public transit, hiking and biking trails, wineries, and the beach. Built by Highstreet, this Carbon-Free Home comes with double warranty and meets the highest BC Energy Step Code standards. It also features built-in leak detection for peace of mind and is eligible for Property Transfer Tax exemption for extra savings. *Eligible for Property Transfer Tax Exemption* (save up to approx. $5,798 on this home). *Plus new gov’t GST Rebate for first time home buyers (save up to approx. $19,495 on this home)* (*conditions apply). Photos are of a similar home; some features may vary. See how we compare. Join Us For The New Home Buyer Event on Oct. 1 at 6pm. Presentation Centre & Showhome Open This Week Sat & Sun 12-3pm. (id:60329)
RE/MAX Kelowna
1057 Frost Road Unit# 305
Kelowna, British Columbia
**Ascent-Exclusive 2.99% MORTGAGE RATE Incentive On Now** (conditions apply). BRAND NEW, MOVE IN READY** Size Matters and at Ascent in Kelowna's Upper Mission, you get more. This 2-Bedroom Syrah condo offers approx 974 sqft of indoor living space. Plus, unbeatable value and contemporary style. With 9ft ceilings, large windows, and an open floorplan, the space feels bright and open. The primary bedroom includes a walk-in closet and ensuite. While the second bedroom has ensuite access to the second bathroom. The oversized laundry room is equipped with energy-efficient appliances and extra storage. This home includes two parking spots! Ascent residents enjoy the Ascent Community Building with a gym, games area, kitchen, and patio. Located in Upper Mission, just steps from Mission Village at The Ponds, with nearby trails, wineries, and beaches. This Carbon-Free Home also offers double warranty, is built to the highest BC Energy Step Code standards, has built-in leak detection, and is PTT exempt. *Eligible for Property Transfer Tax Exemption* (save up to approx. $8,898 on this home). *Plus new gov’t GST Rebate for first time home buyers (save up to approx. $27,245 on this home)* (*conditions apply). Photos are of a similar home; some features may vary. Size Matters. See how we compare. Join Us For The New Home Buyer Event on Oct. 1 at 6pm. Presentation Centre & Showhome Open This Week Sat & Sun 12-3pm at 105-1111 Frost Rd. (id:60329)
RE/MAX Kelowna
7012 Wren Drive
Osoyoos, British Columbia
Immaculate and move-in ready, 7012 Wren Place is a 5-year-old designer-owned home in Meadowlark Village that offers over 2,800 sq ft of thoughtfully curated living space. Boasting 3 spacious bedrooms, 2 with large walk in closets, 4 bathrooms, and a walk-out basement with a large family room/studio suite and full bath, this home blends style and function seamlessly. The interiors reflect the professional touch of an interior designer, with tasteful finishes, generous closets, and a bright, open layout. Conveniently located Large Laundry Room on the Top Level of the home, plush carpets, and luxury/ yet cozy touches throughout. Enjoy mountain views from the expansive balcony off the living room, stay cool and relax on the large poured concrete patio below. The property is landscaped, includes modern appliances, and still carries a 10-year new home warranty. Located in the heart of Osoyoos—walking distance to both schools, the golf course, hiking trails, wineries, parks, shopping and the beautiful.....Osoyoos lake. (id:60329)
RE/MAX Realty Solutions
1440 Green Bay Road
West Kelowna, British Columbia
WATERFRONT. OKANAGAN. LEGACY. | Welcome to your private sanctuary on the shores of Okanagan Lake. Tucked away in one of the lake’s most coveted and serene bays, this updated waterfront residence is a rare offering seamlessly blending timeless East Coast charm with open living. The classic Cape Cod exterior and grand two-storey entrance set the tone. Inside, lake views frame every principal space, while new vinyl plank flooring, fresh paint, lighting, and upgraded fixtures (June 2025) elevate the home's character. The main is thoughtfully designed for both comfort and connection, featuring a stone fireplace, oversized living areas for entertaining, and a bright kitchen that flows to the outdoors. Three bedrooms on main include a primary suite with en-suite and generous closet space. Step out onto the wraparound deck and greet the morning with coffee views that stretch across the bay. Downstairs, the walkout lower level offers two additional bedrooms, a large open-concept family zone (rough-in for kitchen), and direct access to a lakeside yard. Enjoy boating paradise on the bay, have your boat in the water all year with no worry of wave action. Green Bay + Lake Access: ideal for boating, paddle boarding, fishing, or soaking up the sun. Host unforgettable summer dinners, or indulge in lakeside living year-round - this is the waterfront dream. THIS IS IT - More than a home, it’s a legacy, ready for you. (id:60329)
Rennie & Associates Realty Ltd.
1057 Frost Road Unit# 307
Kelowna, British Columbia
**Ascent-Exclusive 2.99% MORTGAGE RATE Incentive On Now** (conditions apply). **BRAND NEW, MOVE-IN-READY** We love 2’s… 2-Beds, 2-Baths and 2 Parking Spaces in this brand new condo! Size Matters and at Ascent in Kelowna's Upper Mission, you get more. This 2-Bedroom Syrah condo offers approx 981 sqft of indoor living space. Plus, unbeatable value and contemporary style. With 9ft ceilings, large windows, and an open floorplan, the space feels bright and open. The primary bedroom includes a walk-in closet and ensuite while the second bedroom has ensuite access to the second bathroom. The oversized laundry room is equipped with energy-efficient appliances and extra storage. Plus, this home includes two parking spaces! Ascent residents enjoy a Community Centre with a gym, games area, kitchen, and patio. Located in Upper Mission, just steps from Mission Village at The Ponds, with nearby trails, wineries, and beaches. This Carbon-Free Home also offers double warranty, is built to the highest BC Energy Step Code standards, has built-in leak detection, and is PTT exempt. *Eligible for Property Transfer Tax Exemption* (save up to approx. $5,798 on this home). *Plus new gov’t GST Rebate for first time home buyers (save up to approx. $19,495 on this home)* (*conditions apply). Photos are of a similar home; some features may vary. Join Us For The New Home Buyer Event on Oct. 1 at 6pm. Presentation Centre & Showhome Open This Week Sat & Sun 12-3pm at 105-1111 Frost Rd. (id:60329)
RE/MAX Kelowna

