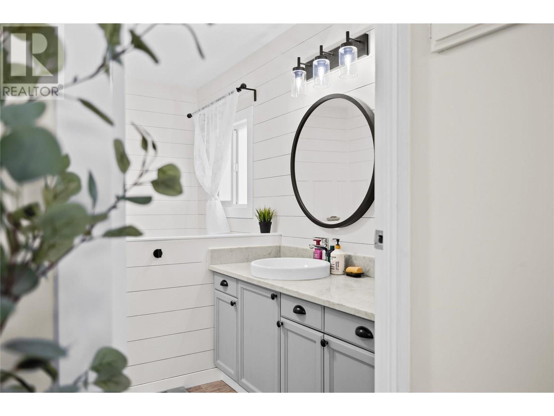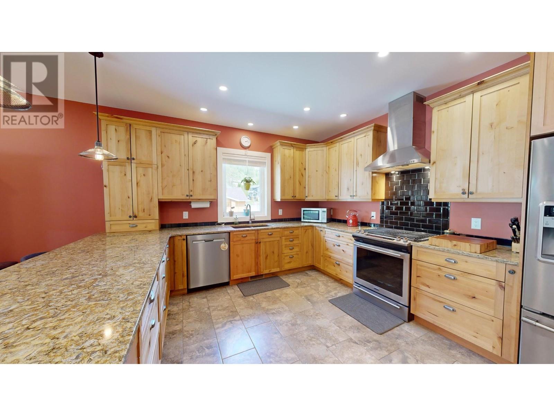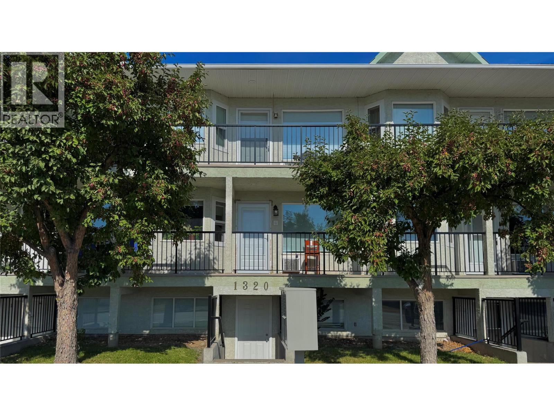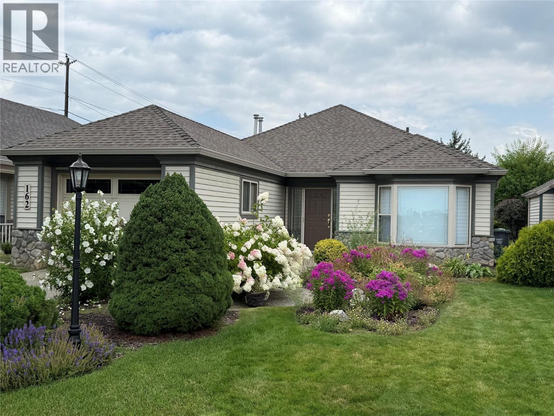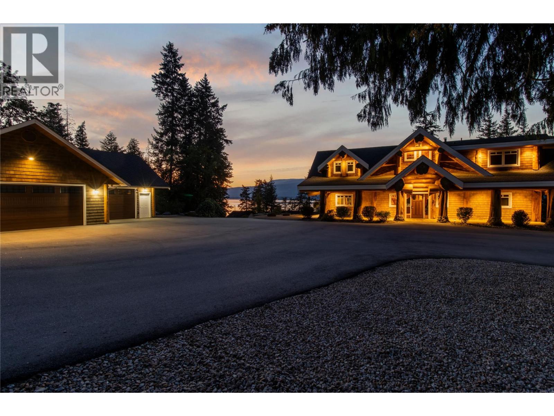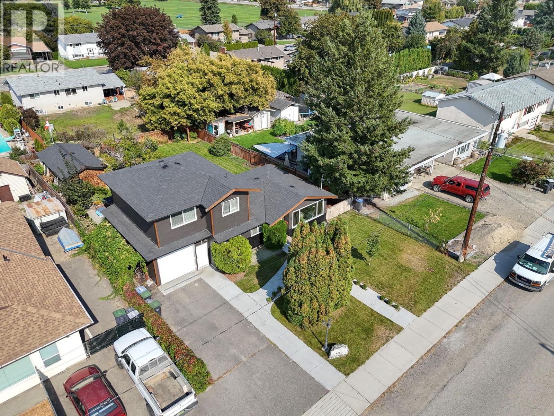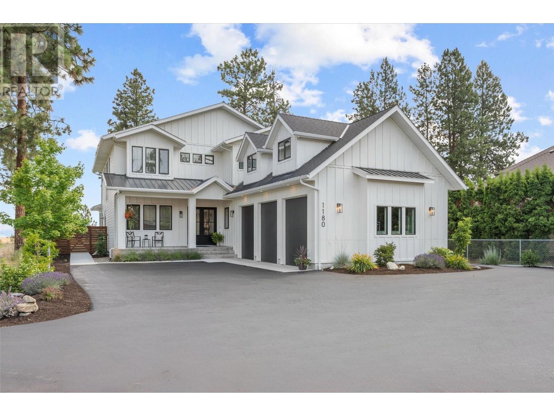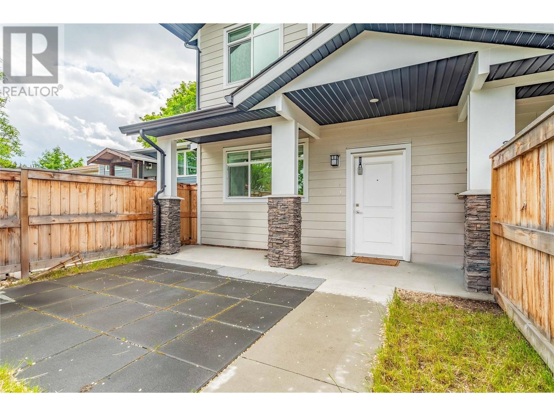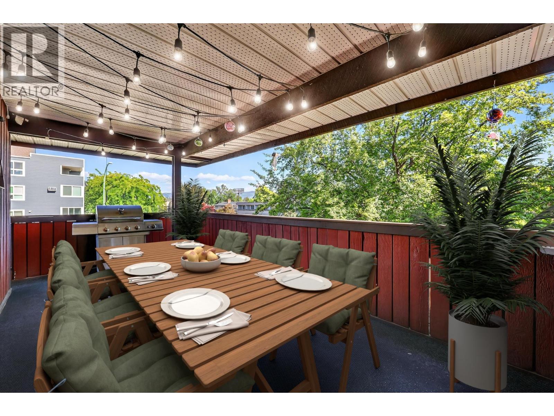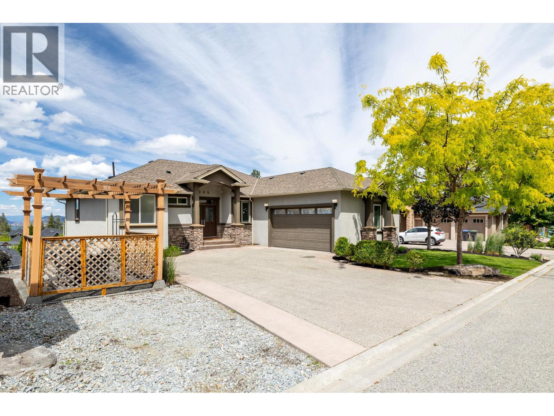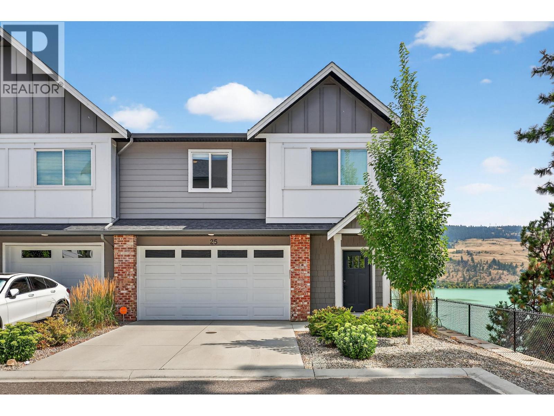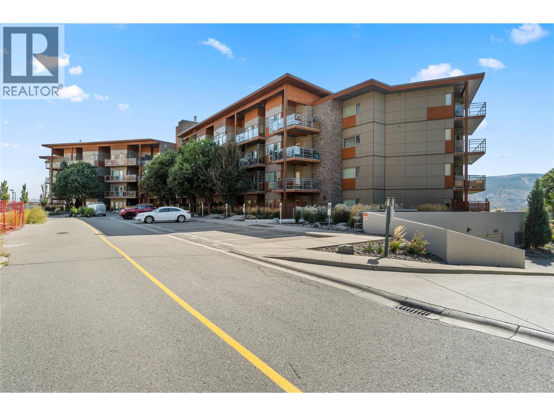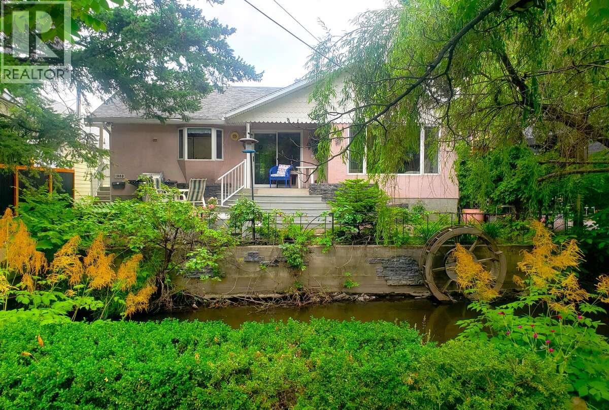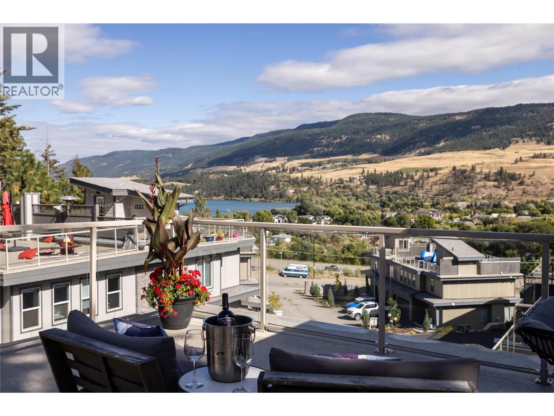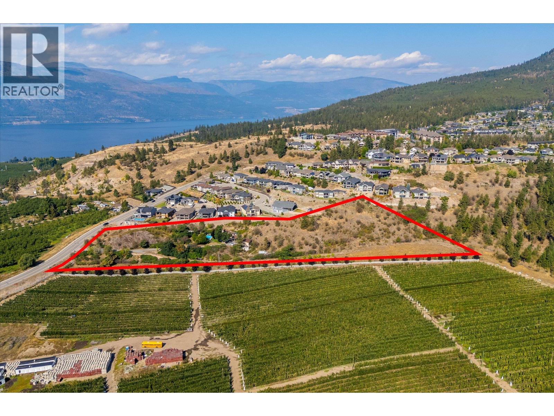2005 Boucherie Road Unit# 26
West Kelowna, British Columbia
Welcome to Unit 26 - 2005 Boucherie at Jubilee Park! With a private beach located less than a minute's walk from this nicely updated home, and endless walking paths through one of the Okanagan's most famous wine belts, nearby golf courses, restaurants, and shopping, you will never get bored in this fantastic neighbourhood! New flooring, new countertops, backsplash, appliances, fresh paint, and more! The entire exterior has also been refinished with durable Hardie Plank, new skirting, and updated windows; the roof was updated 2 years ago! Spacious backyard with lots of mature trees, giving lots of privacy and shade. The bathroom has been updated with a new vanity, sink, faucet, and mirror. Your pad fee includes garbage pickup, water, and sewer. No property transfer tax is payable. Get your own slice of the Okanagan right down by the beach today! (id:60329)
Canada Flex Realty Group Ltd.
1047 Regan Crescent
Trail, British Columbia
Welcome to this charming home in the sought-after Sunningdale neighborhood! The main floor features 2 bedrooms, updated kitchen, easy care laminate flooring, and a bright 4-piece bathroom. Downstairs you'll find a finished basement with a cozy family room, third bedroom, 3-piece bathroom, laundry room and plenty of storage. Outside offers a flat lot, covered deck with hot tub for year round enjoyment, a single car carport and a detached 16' x 20' workshop for your projects or toys. this property is the perfect blend of comfort, function, and location-ready for you to move in and make it you own! (id:60329)
Fair Realty (Nelson)
2475 Colin Crescent
Trail, British Columbia
Your family will LOVE living in this beautifully designed 4 bedroom / 2.5 bath executive home with spacious living areas in the Miral Heights subdivision. Custom built by DJM in 2017 on a large lot (1/4 acre+) in an area of other gorgeous homes. Features include a large welcoming entry, generously sized bedrooms, full bath, laundry and a cold room as well as a large garage (wired for a great shop) and an adjacent carport with additional heated storage on the entry level. Upstairs, there are wide open living areas with a thoughtful kitchen design, a walk-in pantry, coffee bar and a beverage fridge incorporated into the eating bar. The living room Jotul gas fireplace is set off by a stacked stone feature wall with wall sconces while the double sliding doors beckon you outside to BBQ or relax on the rear patio (wired for a hot tub). The primary bedroom features several windows, a walk-in closet and the perfect ensuite - with double sinks, separated WC and a large walk-in shower with dual shower heads.The additional bedroom upstairs is filled with light & currently set up as a hobby room. Excellent attention to detail in the design with clever storage areas, recessed stair lights, high-end blinds, beautiful rock walls & low-maintenance landscaping. Walking distance to schools and the Kootenay Boundary Regional Hospital; a short drive to shopping, golfing and world-class skiing at Red Resort. Enjoy the Miral Heights to Hospital Bluffs hiking and biking trail just one street away. (id:60329)
Century 21 Kootenay Homes (2018) Ltd
1320 Selkirk Avenue Unit# 4
Kamloops, British Columbia
Welcome to this charming and beautifully updated 2-bedroom, 1-bath condo centrally located near shopping, schools, public transportation, parks, recreation, and restaurants. Perfectly blending comfort and style, this inviting home offers a warm, modern interior with thoughtful upgrades throughout. Step inside to discover a bright, semi open-concept living space featuring fresh finishes, neutral tones, The renovated kitchen boasts contemporary cabinetry, sleek countertops, and updated appliances, making meal prep a breeze. Both bedrooms are generously sized with ample closet space, and the updated bathroom features modern fixtures and a clean, timeless design. Additional perks include dedicated storage — ideal for keeping your home organized and clutter-free. Whether you're a first-time buyer, downsizing, or seeking a smart investment, this move-in-ready gem is a must-see! (id:60329)
Royal LePage Westwin Realty
550 Yates Road Unit# 162
Kelowna, British Columbia
Welcome to Unit 162 - 550 Yates Road! Tucked away in the highly sought-after Sandalwood community in North Glenmore. This immaculate home offers the perfect blend of privacy, comfort, and resort-style living in one of Kelowna’s most desirable gated neighbourhoods. Situated at the quiet north end of the development, it features a beautifully landscaped backyard with a covered patio, ideal for relaxing or entertaining. Inside, enjoy 1,130 sqft of bright living space with vaulted ceilings, fresh paint, and renovated bathrooms. The open-concept design connects the kitchen, dining, and living areas, complete with a cozy fireplace. With two bedrooms and 1.5 baths, this home balances comfort and convenience. Highlights include an attached garage with direct access to a spacious laundry room and storage, plus a second uncovered parking stall. The community also offers RV parking and extra spaces for larger vehicles. Life at Sandalwood means enjoying an exceptional 55+ lifestyle with access to a clubhouse, indoor and outdoor pools, hot tub, fitness centre, library, billiards room, and more. The clubhouse also includes a full kitchen and space for up to 120 guests. With rentals permitted (up to seven in the community), this property offers future flexibility. Close to shopping, transit, and everyday amenities, this home is a rare opportunity in a welcoming, well-maintained community. Don’t miss your chance to experience the comfort, convenience, and lifestyle Sandalwood is known for. (id:60329)
Century 21 Assurance Realty Ltd
1897 Blind Bay Road
Sorrento, British Columbia
1897 Blind Bay Road, truly a home like no other. Situated on over 2 acres with 320 feet of lakeshore on the renowned Shuswap Lake, this custom Timber Kings log home embodies the West Coast chalet-style Canadian log home that many only dream about. The towering full logs in this home must be seen to experience the calming feeling of being surrounded by nature in a comfortable and cozy atmosphere that only log homes offer. Featuring a soaring real stone fireplace on the main level, radiant in-floor heating plus forced air and central air, the home is perfectly climate-controlled. North-facing with the enduring strength of an old-growth forest, it stands unwavering in its stoic, majestic presence. Western exposure captures stunning sunsets over the lake, with views filtering through the trees. With 5 bedrooms, 4 bathrooms, and a detached triple garage, this property has ample space for all the toys needed to enjoy this lifestyle—and plenty of room for friends and family to enjoy it with you. Measurements were taken by Matterport, and due to the unique nature of a log home, they may vary. Additional plans for a 4-bay garage are also available. New Home Warranty commenced in 2018 with the builder, even though BC Assessment shows 2013 as the build date. Check out the 3D tour and video. (id:60329)
Fair Realty (Sorrento)
Advantage Property Management
420 Hardie Road
Kelowna, British Columbia
Welcome to 420 Hardie Road, a beautifully updated 3-bed, 2-bath home in one of Rutland’s most convenient family neighbourhoods. With plenty of living space for a family. This home has been thoughtfully upgraded with white quartz countertops, durable Hardie plank siding, and in-ground irrigation for easy maintenance. Families will love the impressive master retreat—a private space with a large walk-in closet, spa-like 5-piece ensuite, and heated floors. The open-concept kitchen and living areas are perfect for family gatherings, while the bright bedrooms provide comfort for kids or guests. Car enthusiasts and hobbyists will appreciate the attached drive-thru style garage with overhead doors at both ends, offering easy access and functionality. There’s also ample parking for vehicles, RVs, or toys, plus a storage shop with a man cave—a versatile space for projects or relaxing. Step outside to a spacious backyard, ideal for playtime, gardening, or summer BBQs. With a large 0.2 acre lot, there’s room for outdoor living, play space, and even future possibilities. This home is within walking distance to Rutland Elementary, Rutland Middle, and Rutland Senior Secondary, plus parks, shopping, and transit—everything a family needs right at your doorstep. Move-in ready and filled with upgrades, 420 Hardie Road is the perfect place to put down roots and grow. (id:60329)
Royal LePage Kelowna
9845 Eastside Road Unit# 128
Vernon, British Columbia
Live the resort life at The Outback, where lakefront adventure, forested trails, and lasting memories come together. This 1,727 sq ft bungalow-style residence comes furnished and turn-key, ideal for year-round or vacation living. Offering 3 bedrooms plus a versatile office or den, along with 2 full bathrooms, the home is bright and inviting with high ceilings, hardwood floors, granite countertops, and an open-concept layout designed for both comfort and entertaining. Automatic shades, lake “peek-a-boo” views, and two private patios extend living outdoors for barbecues and gatherings. Practicality meets lifestyle with a rare oversized 631 sqft storage area, accessible from both inside and out, plus underground parking. Residents enjoy resort-style amenities including two pools, four hot tubs, tennis and pickleball courts, fitness center, clubhouse, and a private marina with beach access. Nestled in a forested community built into the natural rocky landscape, you are just minutes from Ellison Provincial Park hiking trails, world-class mountain biking, and Predator Ridge Golf Resort. With Kelowna International Airport, Lake Country wineries, and Silver Star Ski Hill all nearby, this is where the true spirit of Okanagan living comes alive. (id:60329)
RE/MAX Vernon
1180 Mission Ridge Road
Kelowna, British Columbia
Welcome to Mission Ridge Road a rare opportunity to own 5 bed 5 bathroom luxurious home on .5 of an acre, nearly-new home (no GST) in the heart of Crawford, one of the most sought after neighborhoods in Kelowna. Step inside the main floor to discover a bright, open-concept layout that flows effortlessly from the elegant living and dining areas to a state-of-the-art kitchen. Designed for both everyday living and entertaining, the kitchen features high-end appliances, including a WOLF gas range, SUB-ZERO refrigerator, a large walk-in pantry with a second sink and fridge. The living space extends seamlessly to a fully fenced, beautifully landscaped backyard oasis, complete with a private pool (with electric cover), hot tub, and a separate pool house with its own bathroom. Whether you’re hosting guests or enjoying quiet family time, this outdoor space delivers resort-style living with Mountain views of the Okanagan. The main level also offers two guest bedrooms and a versatile office/den, plenty of room for guests or working from home. Upstairs, each of the three bedrooms features its own ensuite and walk-in closet, with two of the closets including built-in vanities for added luxury. A cozy bonus room between the kids’ bedrooms offers a perfect space for play, homework, or lounging. Over the garage, a spacious separate loft provides flexible living space, ideal as a media room, games room, or a guest retreat. The lower level is currently set up as a home gym and includes a generous amount of storage. Additional highlights include a 3-car garage, massive driveway, city sewer (very rare in Crawford). Don’t miss your chance to own this exceptional home where luxury, functionality, and location come together in one incredible package. (id:60329)
Royal LePage Kelowna
181 Carr Crescent
Oliver, British Columbia
Incredible value for acreage property in Willowbrook! Seller is very motivated! This home is priced at 60,000 under current assessed value and has the potential to easily accommodate the largest of families with as many as 8 bedrooms! A quick 15 minutes from Oliver, this unique 0.8 acre parcel presents a rare opportunity to affordably fulfill your country lifestyle aspirations. The split level double door main entry leads up to the nearly 1,800 square foot finished main level boasting spacious living and dining rooms ideal for entertaining, flooded with natural light and featuring beautiful hardwood floors. The sunny, eat-in kitchen includes a generous pantry, walkout to the rear deck, and access to both a practical 2 piece powder room/laundry combination, and the stunning family room with vaulted, wood-clad ceiling, soaring wood burning fireplace, hardwood floor and sliding door walkout to the spacious rear deck. A king-sized primary bedroom, oversized principal bath, and two additional bedrooms with generous closets and hardwood floors complete the main level. The lower level could easily double your living space. Framed but unfinished, this level features oversized, above grade windows, loads of storage, 2 separate exits to the rear and side yards, a 3 piece bath with shower, a wood stove, and the opportunity to easily add up to 5 additional bedrooms for your family. Don't miss out! Property is fully fenced and gated. Measurements approximate. Buyer to verify if important. (id:60329)
Royal LePage South Country
8121 Birchwood Drive
Trail, British Columbia
Welcome to Birchwood Drive this luxury detached home in one of Trail’s most desirable neighbourhoods. Designed with both comfort and elegance in mind, this residence offers exceptional and endless views of the valley including the Columbia River and Red Mountain. The main floor showcases engineered hardwood flooring and an open concept layout with vaulted ceilings, that flows seamlessly from the kitchen to the dining and living areas, creating the perfect space for entertaining or relaxing with family. On the main level, you’ll find spacious bedrooms, including a luxurious primary suite, while the lower level provides additional living space with flexibility for a guest room, office, or recreation area. Step outside to a private fenced backyard that backs onto green space, offering peace and privacy with the bonus of lane access. Two decks plus a private back yard patio provide plenty of outdoor living options, from morning coffee to evening sunsets. Built in 2018, and looks barely lived in, this modern home combines high-end finishes with thoughtful design, making it an ideal choice for families or anyone seeking a blend of style, function, and location. This is priced well BELOW ASSESSED VALUE Call your Realtor today. This home won’t last! (id:60329)
Century 21 Assurance Realty Ltd.
782 Coopland Crescent Unit# 1
Kelowna, British Columbia
GREAT LOCATION NEAR OKANAGAN COLLEGE AND THE TRENDY SOUTH PANDOSY VILLAGE! Bright, functional 3 bed/2.5 bath townhome offers an open concept kitchen/dining/living area, w/ powder room and full laundry room on the main level. A spacious primary bedroom with a 3 pce ensuite, two additional bedrooms plus another full bathroom on the upper level. Features include quartz counters, SS appliances, electric fireplace, convenient Navien on-demand hot water, and durable vinyl plank flooring throughout - no carpet! A neutral color palette paired with simple finishes creates a perfect backdrop for you to make this home your own. Enjoy a private garage plus ample street parking. The enclosed patio/courtyard offers space to unwind, or room for a small garden. Set on a quiet street near schools (Kelowna Secondary, Raymer Elementary, KLO Middle and OK College), Okanagan Lake, and just steps to groceries, restaurants, retail, cafes, transit & daily essentials. Ideal for young professionals or small families —offering central, low-maintenance living in the heart of SOPA!! (id:60329)
Century 21 Assurance Realty Ltd
1870 Parkinson Way Unit# 204
Kelowna, British Columbia
Top-Floor 2 Bed/2 Bath Corner Unit with 1,200+ Sqft! Bright and spacious walk-up with new flooring and an open-concept layout. Large kitchen with updated dishwasher and OTR microwave. Cozy corner electric fireplace (gas available for conversion). Private primary bedroom with full ensuite and generous walk-in closet. Second bedroom includes Murphy bed and double closet. Enjoy in-suite laundry and step out onto your massive, covered balcony—ideal for entertaining! Comfort all seasons with central A/C and forced air heating. Includes 1 parking stall and storage locker. All ages welcome. Unbeatable location: steps to shopping, parks, restaurants, transit, golf, Rail Trail, Parkinson Rec Centre, and Apple Bowl! ***Deck photos have been virtually staged*** (id:60329)
Royal LePage Kelowna
368 Trumpeter Court
Kelowna, British Columbia
Priced to sell. This beautiful 4-bed, 3.5-bath home with an office and newly added theatre room is priced as one of the lowest in the area offering incredible value, it showcases breathtaking views of the Okanagan’s cityscape, mountains, and lake. Designed for both comfort and style, the modern kitchen features granite countertops, stainless steel appliances, and a large island perfect for gatherings. The open-concept layout flows seamlessly through the dining area to a covered patio—ideal for year-round entertaining. The spacious primary master retreat includes a private deck, walk-through closet, and luxurious ensuite with steam shower and jetted tub. The lower level adds versatility with three bedrooms, including a private guest suite with its own ensuite and separate entrance—providing excellent suite potential for extended family or rental income. The theatre room offers even more flexibility for entertainment, a gym, or office space. Pride of ownership is evident throughout, with the hot water tank, furnace, and yard all professionally maintained. Outside, enjoy two decks, a pergola-covered patio, and meticulously landscaped gardens. A rare combination of location, condition, and unmatched value—this home truly won’t last. (id:60329)
Oakwyn Realty Okanagan-Letnick Estates
12075 Oceola Road Unit# 25
Lake Country, British Columbia
Welcome to this gem of a Lake Country home in sought after Oceola Landing! Incredible 3-bedroom, 4-bathroom end unit townhome, perfectly situated to capture panoramic views of Wood Lake. With three spacious bedrooms upstairs and a convenient powder room on the main level, this home blends comfort and functionality for the modern family. The open-concept main floor is bathed in natural light, featuring a bright and airy living space that flows effortlessly into a well-appointed kitchen—perfect for entertaining. Downstairs, a versatile flex space offers the option for a fourth bedroom, home office, or media room. Step outside to your fully fenced rear yard, ideal for kids, pets, and summer BBQs. Parking is never an issue with a large two-car garage and two additional driveway spaces. Located close to schools, parks, shops, and all the best amenities that Lake Country has to offer, this property truly is a rare find. Whether you’re enjoying the lake views from your living room or exploring the vibrant neighbourhood, you’ll love calling this place home! (id:60329)
Chamberlain Property Group
1040 Talasa Way Unit# 3315
Kamloops, British Columbia
Start every day with sweeping river and mountain views from this bright 1-bedroom + den condo in sought-after Sun Rivers. With upgraded flooring throughout and custom cabinetry in the den, the layout feels modern, flexible, and ready to fit your lifestyle—whether that means a home office, hobby space, or extra storage. The kitchen blends style with function, featuring stone counters, stainless steel appliances, and an island that invites both cooking and gathering. Just beyond, a large covered deck becomes your private backdrop for sunrise coffees, or simply soaking in the view. Life at Sun Rivers means more than just a home—it’s a community. Golf at Bighorn, dine at Mason’s Kitchen & Bar, or take in the sense of ease that comes with having it all at your doorstep. With pets welcome (2 dogs or cats, no size restrictions) and no age limits, this property suits everyone from first-time buyers to downsizers and investors. Geothermal heating and cooling keep things comfortable year-round, while in-suite laundry, secure underground parking, and a storage locker add everyday convenience. Low-maintenance living with unmatched views—this is the one you’ve been waiting for. Book your showing today and experience it for yourself. (id:60329)
Exp Realty (Kamloops)
2024 Mountain View Avenue
Lumby, British Columbia
Welcome to this inviting 4-bd, 2-ba family home nestled in a quiet, family-friendly neighbourhood. Inside, find a spacious open-concept layout that creates an airy, connected living space—perfect for family gatherings or entertaining friends. The bright kitchen features sleek appliances (fridge, microwave, stove, and dishwasher) and a charming bay window over the sink, to enjoy backyard views while preparing meals. Just off the kitchen, a large living room offers plenty of space for games, movie nights, or relaxing. On the ground floor find a huge room to use as office, playroom or hobby room, big laundry room with washer, dryer and sink, shelving for storage, easy access to utility room and attached double garage providing ample storage and secure parking. Each of the four bedrooms is generously sized, providing a comfortable retreat at the end of the day. With two full bathrooms, the morning routine is a breeze. Easy showing - quick possession!! Step outside from dining room to a covered patio that's ideal for summer BBQs or simply relaxing on a lazy afternoon. Off the primary bedroom, a private balcony offers spectacular views—the perfect spot to savour your morning coffee. The backyard backs onto green space and trails, providing added privacy and a special connection to nature right from your back door. Despite this serene setting, you're still just minutes from schools, shopping, and other amenities—truly the best of both worlds for comfortable family living. (id:60329)
Exp Realty (Kelowna)
40 Kestrel Place Unit# 30
Vernon, British Columbia
Experience luxury living in Adventure Bay's prestigious gated community. This executive home boasts lakeside perfection with a private beach spanning 250 feet of pristine shoreline and a designated boat launch. Step into the grand foyer to discover an impressive spiral staircase, setting the tone for this exquisite residence. The lower level features two spacious bedrooms with a Jack and Jill bathroom, an additional bedroom/home office, another full bathroom, and a cozy family room with a gas fireplace. Open the doors to a private oasis with a creek water feature and a covered patio, ideal for relaxation and entertaining. Ascend the staircase to the upper level to find a sophisticated living and dining area with a gas fireplace and a deck offering breathtaking lake views. The well-appointed kitchen, complete with a breakfast nook, provides access to an upper deck for al fresco dining. A powder room conveniently serves guests. The primary bedroom is a sanctuary with an open spa ensuite featuring a jetted soaker tub, separate shower, dual sinks, and a double-sided fireplace. A spacious walk-in closet and deck access complete this luxurious suite. Hardwood floors and granite surfaces add elegance throughout. The double garage includes hot and cold water access, with a sound system roughed in throughout the home. Discover the epitome of executive living in Adventure Bay, where every detail is meticulously crafted for the ultimate lifestyle. (id:60329)
Chamberlain Property Group
1980 Ethel Street
Kelowna, British Columbia
For more information, please click Brochure button. . Enjoy your morning coffee on the east facing front deck with nature at your doorstep in this picturesque home on Mill Creek. The home is set back from the street and has considerable privacy with lush greenery and your very own bridge! It was substantially renovated in 1999 and has an open floor plan with custom maple kitchen cabinetry. There are 2 large bedrooms upstairs with the main bathroom situated between them. The master bedroom boosts an incredible ensuite with a vaulted ceiling, sky lights, his and her sinks, a corner jacuzzi tub, and an extra closet. The basement has a nice sized rec room, one bedroom, and a massive workshop for the handyman. For parking you have an oversized single car garage with an attached carport, and room for 3 additional cars in the driveway (located at the end of a no-thru alley). The west facing backyard has a nice compact garden and raspberry bushes. You can't beat the central location of this home and its accessibility to bike lanes. It is situated across from the Bennett Estate and Hospice House (and the creekside walking trails to Millbridge Park) and is only a short walk to KGH for the health professional. This home is truly one of a kind and has been owned by the same family since it was originally built. Don't let this hidden gem pass you by. All measurements are approximate. (id:60329)
Easy List Realty
1191 Sunset Drive Unit# 401
Kelowna, British Columbia
Welcome to a rare opportunity to own a luxury townhome in one of Kelowna’s most iconic developments, One Water Street. Nestled in the heart of the city’s dynamic cultural and waterfront district, this meticulously maintained three bedroom, three bathroom, nearly 2,000 square foot residence seamlessly combines high-end design, unbeatable location, and access to resort-style amenities that elevate everyday living to something truly extraordinary. From the moment you arrive, it’s clear that this property is far from ordinary. Unlike typical high-rise units, this townhome offers direct access to “The Bench”, One Water’s signature 1.3-acre outdoor amenity space. With its private gated entry, you can step from your own terrace directly into a landscaped oasis featuring two shimmering swimming pools, inviting hot tubs, dedicated pet-friendly areas, BBQ stations, cozy fire pits, and even a pickleball court—all just steps away from your door. Whether you're entertaining friends, soaking in the sun, or simply relaxing with your dog in a green, serene space, the outdoor lifestyle here is unmatched. (id:60329)
Chamberlain Property Group
2900 Rawson Road Unit# 28
Adams Lake, British Columbia
GREAT OPPORTUNITY TO HAVE A PIECE OF PARADISE! Beautiful 0.4 acre lake view tiered lot at Dorian Bay at Adam's lake. Build a cabin or simply enjoy the included 2009 30' 5th wheel. There is a 16 x 8 shed that is starting to be converted into a bunkie, a 7 x 7 storage shed and a flush toilet outhouse. The lot has power, water and septic (2018) already. Enjoy the Dorian Bay boat slip and common beach area. This lakeview lot is just one lot back from the lake. Many fine waterfront homes have been built in this development and it shines with pride of ownership. Join Dorian Bay Lands Ltd and enjoy the natural beauty that Adams Lake is renowned for. Boating, Fishing, Hiking, Quadding, River Rafting and much more is just at your back door here! Don't hesitate on this one, it won't last long! Located across Adam's Lake via ferry; turn left and follow the road to Dorian Bay properties. (id:60329)
Riley & Associates Realty Ltd.
36 Spruce Drive
Vernon, British Columbia
Located in the serene community of Westshore Estates, this nearly new beautiful walkout rancher offers a perfect blend of modern design and natural beauty. Situated on a 0.23-ac. lot, the home enjoys privacy and fabulous views of Okanagan Lake and the surrounding mountains. The open-concept main floor features a bright living, dining, and kitchen area with seamless access to a large south-facing deck—ideal for entertaining. The primary bedroom is a private retreat with a well appointed ensuite, walk in closet and direct deck access, while a second bedroom on the main floor also offers back deck access, providing privacy, comfort and convenience for guests or family members. The lower level is designed as a self-contained in-law suite, complete with a kitchenette, laundry, and a covered deck to take in the views, perfect for an Airbnb or mortgage helper. Westshore Estates is a haven for outdoor enthusiasts, with hiking and biking trails, boat launches, and beaches just minutes away. Despite the peaceful, private setting, you’re within easy reach of Vernon’s shops, dining, and cultural attractions. Whether you’re seeking a full-time home, vacation retreat, or investment property, this move-in-ready home delivers the best of Okanagan living. (id:60329)
Chamberlain Property Group
2893 Robinson Road Unit# 13
Lake Country, British Columbia
MASSIVE ROOFTOP PATIO, with unobstructed views of LAKE and MOUNTAINS. Rooftop HOT TUB and Rooftop GREENHOUSE included!! Personal gas-powered WINE BARREL SAUNA both dry or steam included! Outdoor shower for cold exposure after sauna session, personal spa experience at home! Upgrades include landscaping with built-in bench around fire pit and beautiful patio stone area. Unit has total of 4 beds & 4 baths! Only unit with NO CARPET, beautiful scratch-proof flooring. FINISHED WALK-OUT BASEMENT with PRIVATE ENTRANCE. HUGE bright kitchen with large island, modern quartz countertops, walk-in pantry, and beautiful cabinetry! OPEN CONCEPT living and dining room off kitchen with TWO fireplaces and high ceilings. Easily access BBQ, fire pit or sauna from quaint wrap around porch off kitchen to backyard. Oversized MASTER bedroom with WALK-IN closet, gorgeous ENSUITE BATHROOM with his and her sinks, private toilet room, and luxurious freestanding soaker tub! Backyard faces south, sun all day! Mature trees and lush vegetated hillside provide privacy, shade, and tranquility. Large two car GARAGE with built in cabinets and storage shelves. NO pet restrictions, dog pen, dog friendly community. Walking distance to Starbucks, yoga studio, Pub, Marina, Restaurants, local shops, etc. Easy access to paved bike and walking trail around Wood Lake with access to Okanagan Rail Trail, picnic area, beach, and off-leash dog park with beach, etc. (id:60329)
Chamberlain Property Group
12349 Lake Hill Drive
Lake Country, British Columbia
Rare Development Opportunity in the Heart of Lake Country Situated in the prestigious community of The Lakes, this 5.56-acre parcel represents one of the most exciting development opportunities in Lake Country. Subdivision plans have been prepared for a 14-lot bare land strata development, with the PLR issued, offering strong future opportunities for both developers and investors. The property’s gentle topography means minimized site work, keeping development costs efficient. RU1 zoning provides flexibility to build either single-family homes or full duplexes across the 14 lots, maximizing long-term value. With panoramic lake and valley views spanning the entire parcel and very few new lots available in this sought-after area, demand is expected to be strong. An existing 4000+ sq.ft., 5-bedroom home with an inground pool adds immediate value, offering rental income while subdivision plans progress. Inside, vaulted ceilings, expansive windows, and spacious living areas showcase the home’s charm and highlight its Okanagan views. There is also a separate entrance downstairs allowing for the opportunity to create an in-law suite. The location is truly unbeatable — minutes from schools, beaches, wineries, golf courses, shopping, and Kelowna International Airport. This is a rare opportunity to secure land in one of the Okanagan’s fastest-growing communities, with both immediate value and exceptional long-term development potential. (id:60329)
Royal LePage Kelowna
