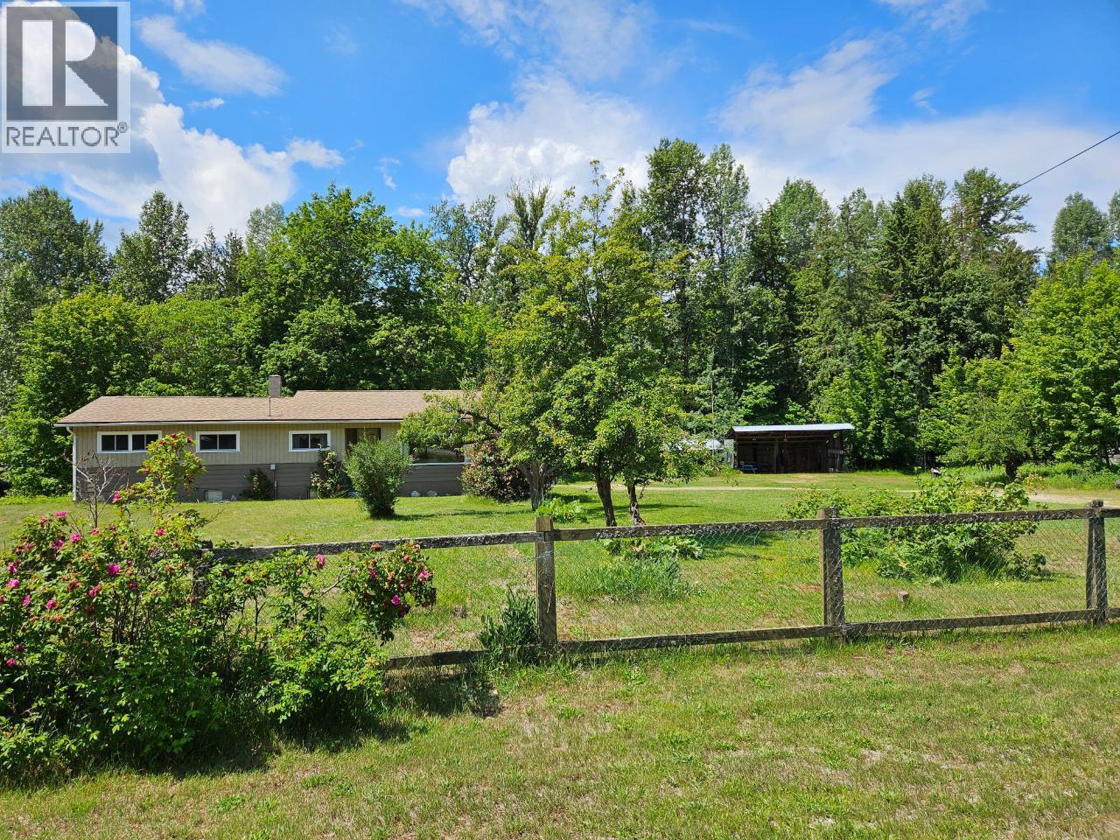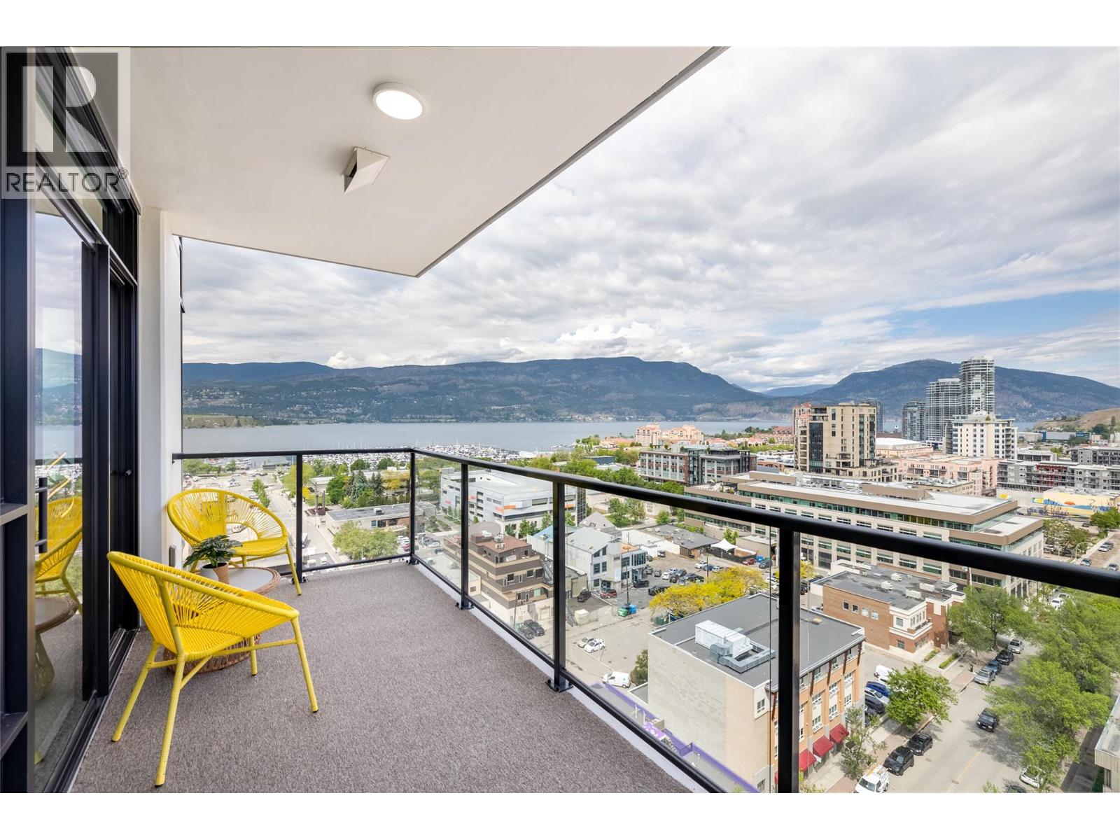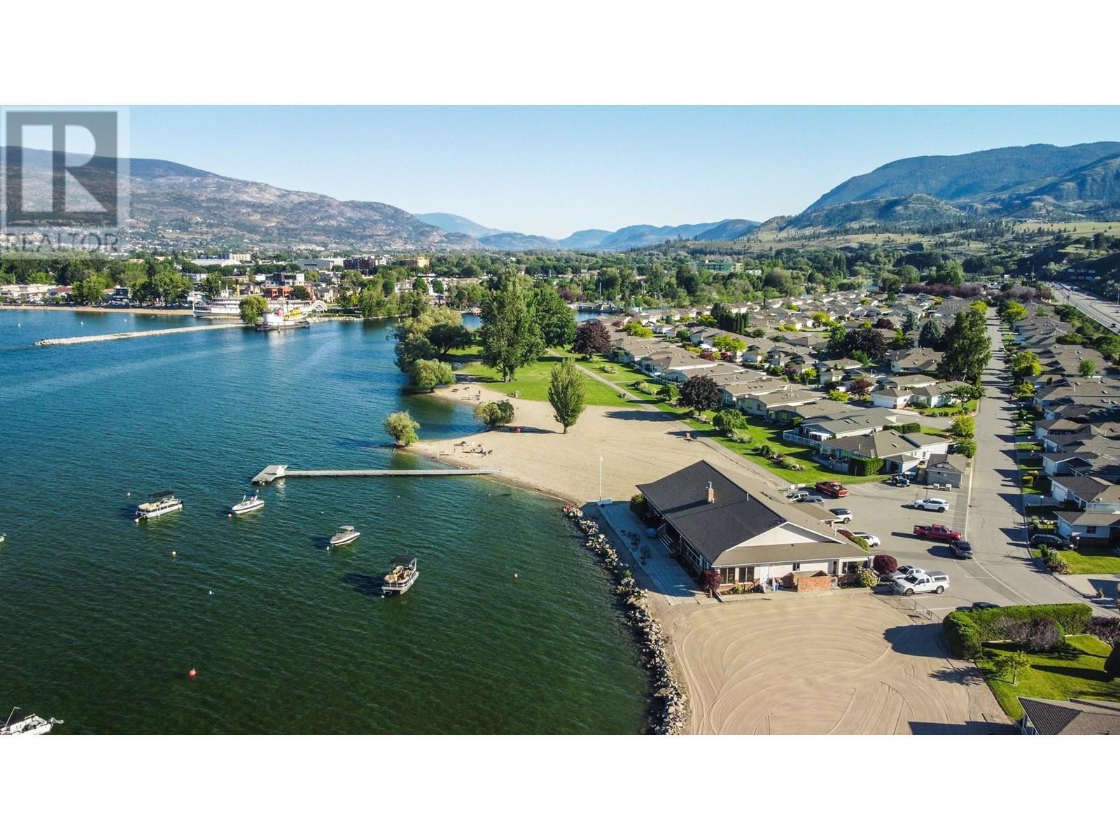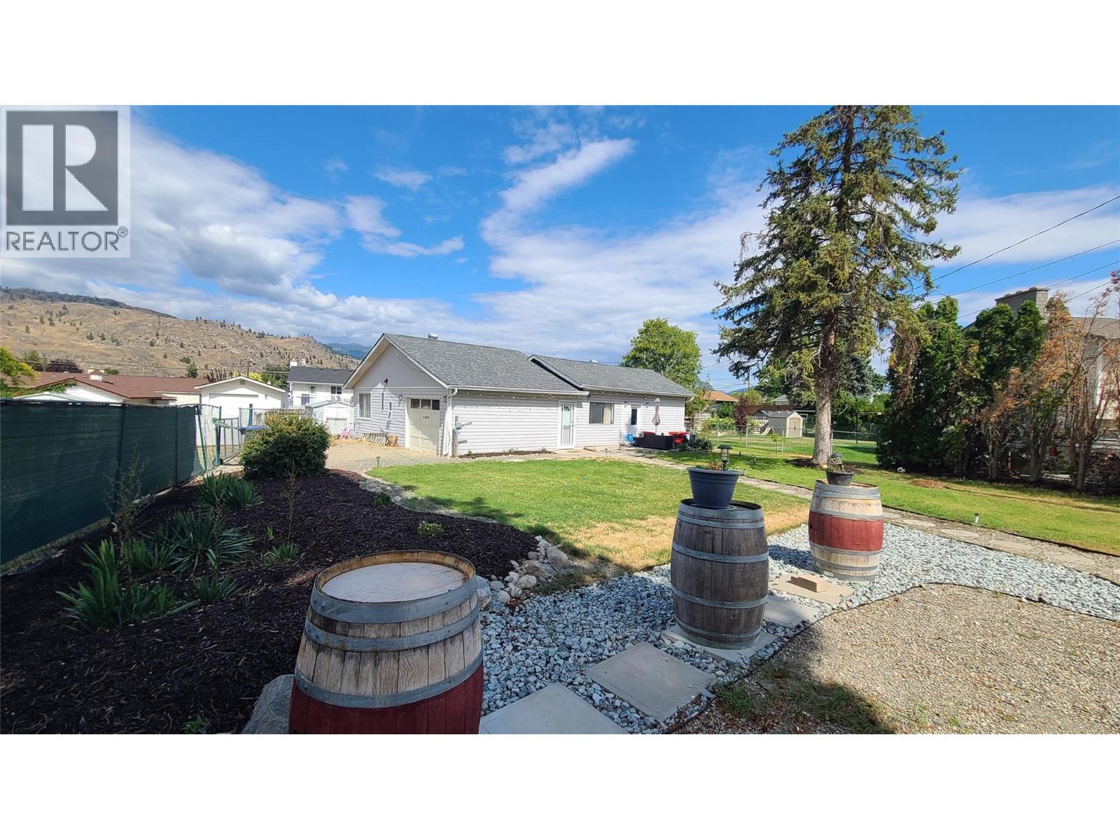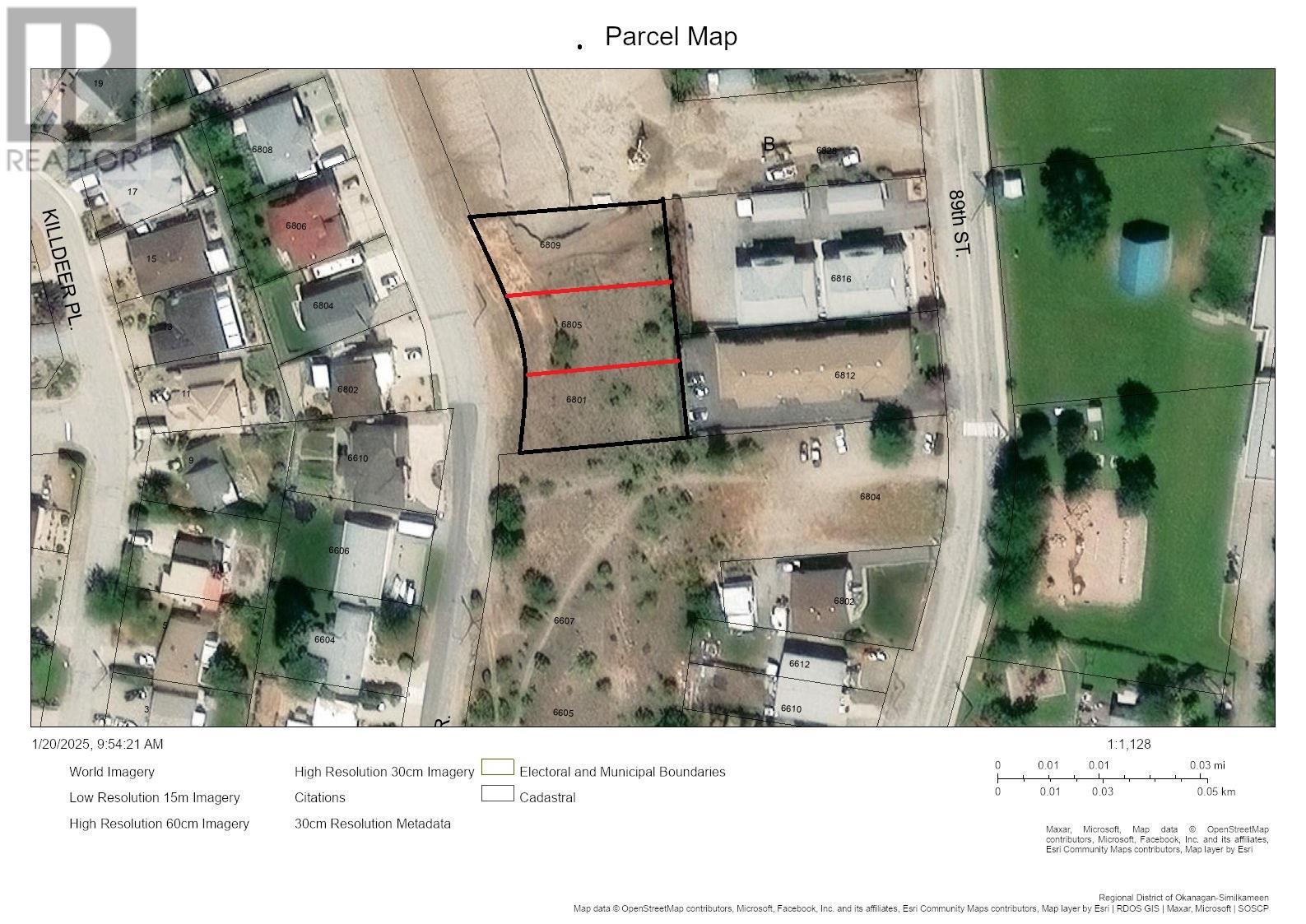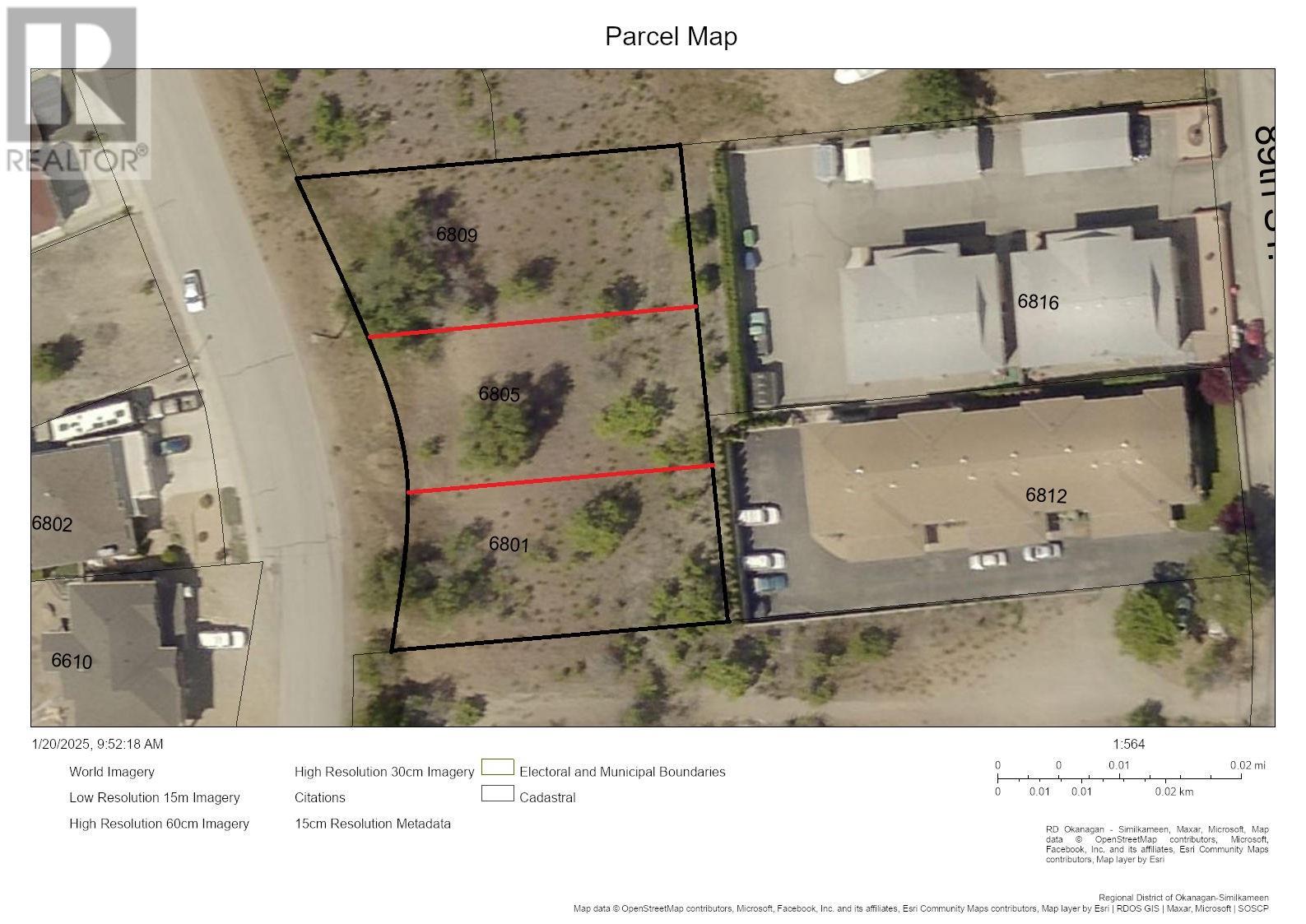432 Alexander Road
Nakusp, British Columbia
Never before been offered for Sale, In the heart of Nakusp, 9.75 acres, level, forested back 40. the front cleared area houses a 3 bedroom 1 bath Family home, detached double garage out front, single Garage/workshop out back, 2 other older buildings of which one was a chicken coop and other a perfect workshop, Newer 2-3 bay garage all serviced by underground power. The front and side yards were once Fertile Gardens. Mature Fruit Bearing Trees, Grapes. The rancher Home boasts a large Living room with beautiful natural light from picture windows. Bright kitchen with newer cabinets and matching floor-to-ceiling pantry. The roof was redone in June 2007, the Hot water tank in April 2008, New Oil Furnace and tank Sept. 2006 (id:60329)
Coldwell Banker Rosling Real Estate (Nakusp)
1471 St Paul Street Unit# 1608
Kelowna, British Columbia
Kelowna's cutting-edge downtown high-rise. This exquisite Full-furnished 2-bed, 2-bath corner suite presents mesmerizing mountain and lake vistas, sun-soaked interiors, and a secluded private patio. The modern design palette showcases matte black hardware, stainless-steel appliances, and quartz countertops, epitomizing urban sophistication. Elegance extends to the bathrooms, where flat-panel cabinets, hexagonal tiles, and black-framed mirrors create a contemporary oasis. The 25th-floor rooftop patio and club lounge, offering sweeping views of Okanagan Lake, perfect for relaxation or entertaining. Experience the pinnacle of luxury living at Brooklyn and embrace the urban lifestyle you've envisioned, all while capitalizing on the potential for lucrative returns. (id:60329)
Royal LePage Kelowna
2127 Pleasant Dale Road W
Blind Bay, British Columbia
QUALITY BUILT HOME SHOWCASES BREATHTAKING SHUSWAP LAKE AND COPPER ISLAND VIEWS. This luxurious 4 bedroom, 3 bathroom home is located on a quiet street in a great neighborhood. Stunning home boasts close to 3000 sq. ft. of living space, with beautiful custom work throughout. Features include: Open concept kitchen and formal dining room, island with seating for three, high quality stainless steel kitchen appliances & quartz counter tops. Pantry, laundry and baking center are all in one room adjacent to the kitchen. An abundance of windows and skylights throughout the home maximize the light and views. Gorgeous oak hardwood flooring throughout the great room w/ an open oak stairway leading to the lower level and a stunning 2 sided tiled fireplace that is shared by the Den. So much attention to detail. Large Master bedroom features panoramic lake views, built in gas fireplace, walk-in closet, 5 piece en-suite w/ jetted tub and access to the deck from master bedroom. Beautifully terraced landscaped yard w/ large area suitable for a 30x30 shop & RV parking, wrap around paved driveway and plenty room to park all your toys! Oversized double car garage w/ double doors 9' x 8'. Relax, enjoy and soak in the views from the 900 sq ft of deck on 2 levels w/ partial covered on the upper deck. A real pleasure to view. (id:60329)
Century 21 Lakeside Realty Ltd
8000 Highland Road Unit# 16
Vernon, British Columbia
Serviced RV Lot with views and great location - Experience the perfect combination of affordability and lifestyle with this exceptional lake view lot at Swan Lake RV Resort in Vernon, BC. This property offers panoramic views of Swan Lake, making it a serene retreat for RV enthusiasts or those seeking a vacation property. Located in a well-maintained and sought-after resort, this lot provides unbeatable value compared to others in the area, offering a rare opportunity to own your slice of paradise without breaking the bank. Enjoy the convenience of resort amenities, including a pool, lake, clubhouse, and walking trails, all while being just minutes away from Vernon’s shopping, dining, and outdoor activities. Whether you're looking for a seasonal getaway or a smart investment, this property stands out as an exceptional choice. Don't miss your chance to claim this hidden gem—schedule your viewing today! 30 amp service. Maintenance fees $360/month includes snow removal, park & road maintenance, water, garbage, recycling, septic, $30/m goes towards contingency. Co-operative 1/183 share ownership Please note this is a FREEHOLD 1/183 share of your property plus a share of the entire park. (id:60329)
Coldwell Banker Executives Realty
606 Red Wing Drive
Penticton, British Columbia
IMMACULATE RANCHER HOME IN WATER FRONT RED WING RESORT! This incredibly well taken care of Original Owner custom built home features a spacious 1400+ sqft 2 Bed, 2 Bath with incredible private back yard! All living in this Rancher home is all on one floor with NO stairs! Invite your friends over for a BBQ on your own VERY large private deck, still with plenty of space for garden boxes! This cozy home features 2 Gas fireplaces, 2 car garage, large crawl space with large access, New 2021 roof, New furnace, air conditioner, and more! Red Wing Resort boasts and incredibly large lake front property with large private sandy beaches, boat launch and docks, clubhouse and many weekly activities. With a 40+ community, pets are also allowed, plenty of RV storage, 3 month minimum rentals. The beautiful waterfront clubhouse has pool tables, shuffleboard, library, kitchen and games tables for great social fun year round. Red Wing Resort is just minutes to downtown Penticton shopping, wineries, recreation, golfing, hiking, beaches, the channel tube run, and more! Lease is pre-paid until 2036, with low monthly $250 HOA fees. All measurements should be verified if important. (id:60329)
Exp Realty
868 Clifton Road
Kelowna, British Columbia
AN UPDATED HOME WITH A LEGAL SUITE..Check! TONS OF PARKING + A DETACHED DOUBLE GARAGE/ SHOP..Check! A HUGE 80' x 200' LOT..Check! PRICED TO SELL, this exceptional package is centrally located in GLENMORE and it CHECKS A LOT OF BOXES! Aside from updating the kitchen and the deck, this home has undergone a transformation (in 2024) and no expense has been spared by the seller. Done with permits, the updates include new plumbing, new electrical (200 amp service), windows, instant hot water, power blinds, siding and much more. Upon entering the home you'll be impressed by the ideal layout, natural light from the many windows, contemporary paint colors and modern finishings. Ideal for entertaining, you'll love how the kitchen, living room and dining room flow together, while offering easy access to the covered deck. Two bedrooms complete the upper level, which includes a huge primary bedroom suite with both a walk in closet and a 4 piece ensuite washroom. Downstairs, you're sure to be ""wowed"" by the LEGAL BASEMENT SUITE (2 BEDROOMS + DEN) and the soundproofing (double insulated with soundbar) between the floors. The WALKOUT LEVEL basement suite offers an impressive kitchen (stainless steel appliances, lots cabinet space, quartz counters), a dining area, large living room, 2 bedrooms + a den, a 4 piece washroom and even separate laundry. Situated on a mountainside lot, this home combines privacy with convenience; just minutes from Kelowna’s amenities, schools, and recreation. (id:60329)
Royal LePage Kelowna
219 Cypress Avenue
Kamloops, British Columbia
Meticulously maintained home w/ perfectly manicured yard & powered detached garage w/ new door + storage. Updates incl. new gutters & downspouts and a new roof ! (house & shop), fresh paint inside and out, new patio slider, granite sink, gas stove, under-cabinet lighting, & 4 yr HWT. Refinished and expanded deck wraps around home w/ dedicated BBQ area & gas hookup. Main floor has 2 beds + 3 piece bath w/ heated floors. Downstairs features a bright rec room, large bedroom, laundry, & stunning 4pc bath w/ tile walk-in shower, bidet, & heated floors. HE furnace & central A/C. Mature hedging provides privacy, w/ city views from the front. Home is 100% move-in ready—sellers haven’t missed a thing! Shows beautifully. Ask your Realtor for information regarding R2 zoning and possible home base business opportunities and suites. All measurments are approx. (id:60329)
Exp Realty (Kamloops)
6488 Wolfcub Place
Oliver, British Columbia
Fantastic Location. Quiet Cul-de-Sac Living! Nestled on a quiet cul-de-sac with great neighbors, this charming home is ideally located near the hospital and offers alley access to a single garage, along with convenient street parking. Situated on a spacious 0.216-acre lot, the mostly fenced yard includes mature shade trees and plenty of space for a garden, pets, or play area. Inside, the home has been tastefully updated with a brand-new kitchen, new bathrooms, fresh paint throughout, and updated plumbing and electrical the big-ticket items are already done! The layout includes 3 bedrooms 2baths. A great move-in-ready opportunity in a desirable neighborhood. Easy to show with notice! (id:60329)
RE/MAX Wine Capital Realty
2245 Atkinson Street Unit# 704
Penticton, British Columbia
Immaculate, bright northeast facing, over 1900 sq ft condo in Cherry Lane Towers. This unique floor plan has 2 large bedrooms and a den. Spacious kitchen and dining room area and separate formal dining room and living room with patio doors onto a deck. The Master bedroom has 2 closets with ensuite and private deck. The second largest bedroom is another master with its own ensuite and private deck located on the opposite end of the building for privacy! Some upgrades include new flooring and updated bathrooms with walk in showers. Over 436 sq ft of decks with beautiful views on three side of the building and privacy motorized aluminum shutters on two of them. The bonus of this unit is two parking stalls in the secure underground parking. Great location right across from Cherrylane Mall and close to public transit. Complex has a large rec room area with social activities, some exercise equipment and extra storage in the underground parking. (id:60329)
Royal LePage Locations West
254 Moubray Road
Kelowna, British Columbia
Situated in the heart of North Glenmore, this well-maintained home is ideal for families seeking comfort, space, and convenience. The upper level features three full bedrooms, including a primary suite with a private ensuite, along with a bright and spacious kitchen and a living room that boasts vaulted ceilings and large windows, flooding the space with natural light. Step directly from the kitchen into the private backyard—perfect for entertaining—complete with a large covered deck, a newer hot tub, and a fantastic outdoor movie setup featuring a 100"" electric screen, outdoor speakers, and projector. The main floor offers a generously sized office that could easily serve as a fourth bedroom, a full bathroom, laundry area, and a great rec room ideal for kids or casual gatherings. With thoughtful updates throughout and clear pride of ownership, this home offers a perfect blend of function and lifestyle. Check out the virtual tour at: https://unbranded.youriguide.com/xktnc_254_moubray_rd_kelowna_bc/ Call your favourite Realtor to view. (id:60329)
Stilhavn Real Estate Services
6801 Nighthawk Drive
Osoyoos, British Columbia
Amazing opportunity to own a Residential building Lot with Stunning Lake & Mountain Views in the Town of Osoyoos. Discover the perfect setting for your dream home with this fully serviced single-family lot. Offering breathtaking panoramic views of Osoyoos Lake and the surrounding mountains, this lot is ideal for two-story walk-out designs. Close to schools, beaches, the arena, and downtown core, providing easy access to all essential amenities. Enjoy proximity to the lake for boating, golfing, and other outdoor activities. Ready for your custom design ideas. Don’t miss this unique opportunity to create your ideal living space in an unbeatable location. The adjacent lots are also available for purchase. All three lots can be combined together to build multi-family units. (id:60329)
RE/MAX Wine Capital Realty
6809 Nighthawk Drive
Osoyoos, British Columbia
Amazing opportunity to own a Residential building Lot with Stunning Lake & Mountain Views in the Town of Osoyoos. Discover the perfect setting for your dream home with this fully serviced single-family lot. Offering breathtaking panoramic views of Osoyoos Lake and the surrounding mountains, this lot is ideal for two-story walk-out designs. Close to schools, beaches, the arena, and downtown core, providing easy access to all essential amenities. Enjoy proximity to the lake for boating, golfing, and other outdoor activities. Ready for your custom design ideas. Don’t miss this unique opportunity to create your ideal living space in an unbeatable location. The adjacent lots are also available for purchase. All three lots can be combined together to build multi-family units. (id:60329)
RE/MAX Wine Capital Realty
