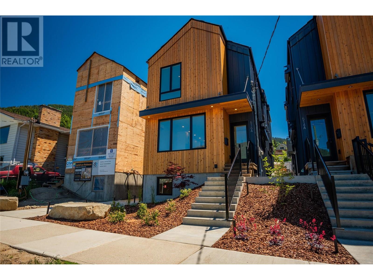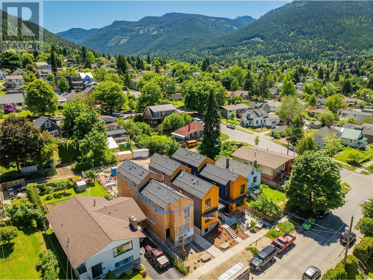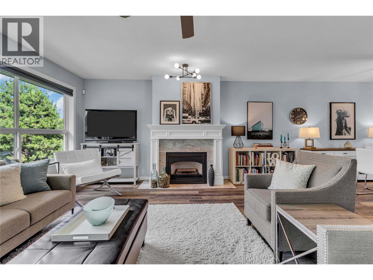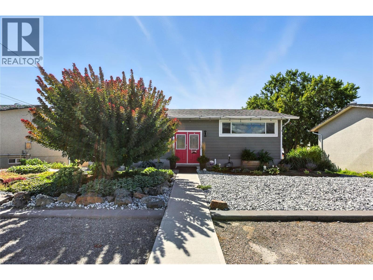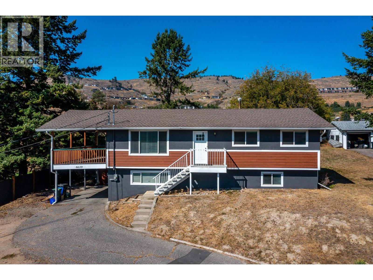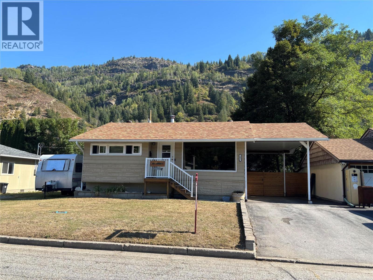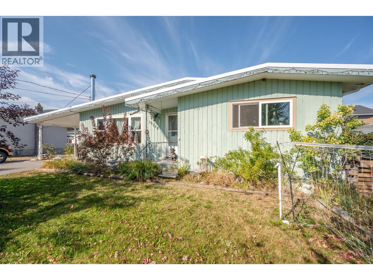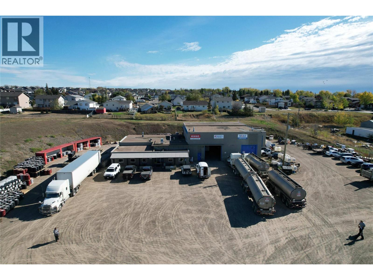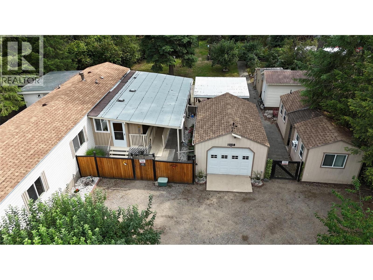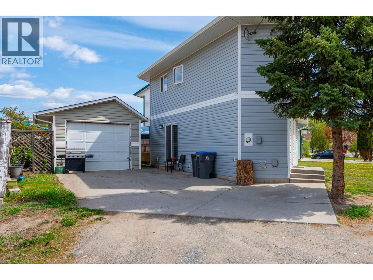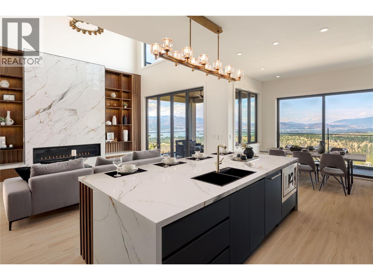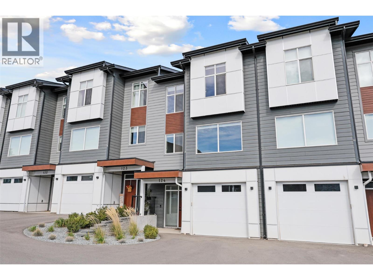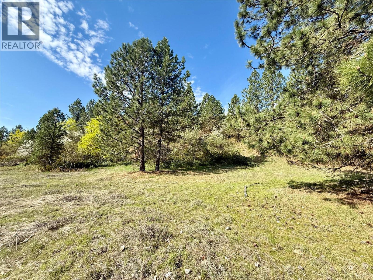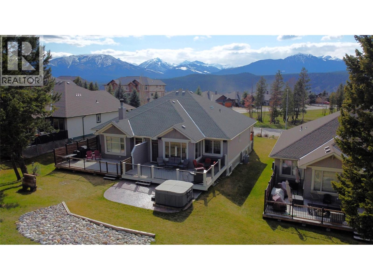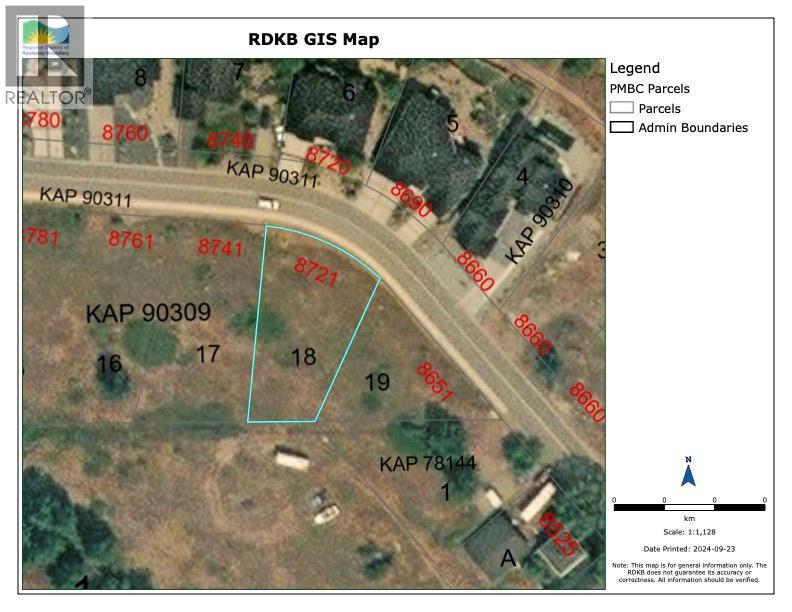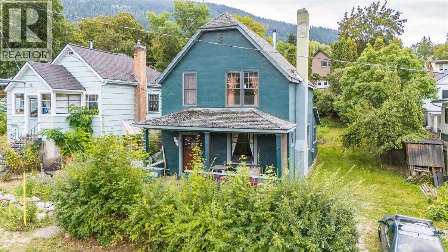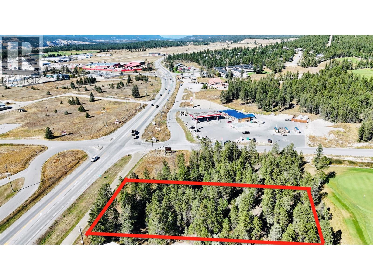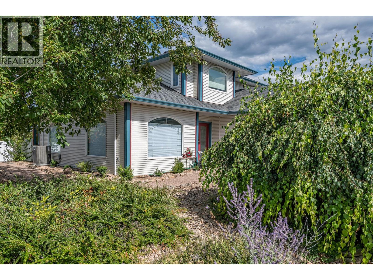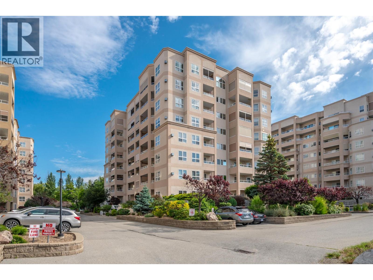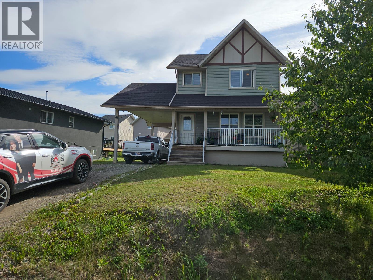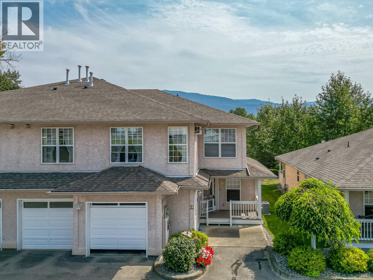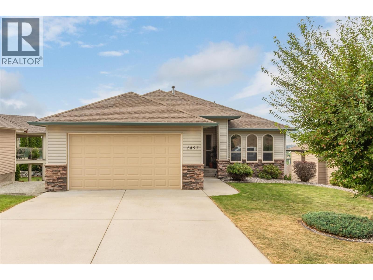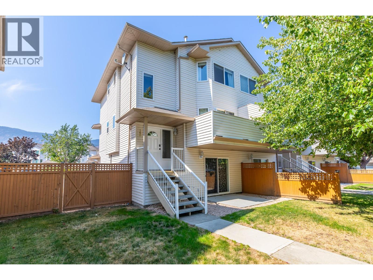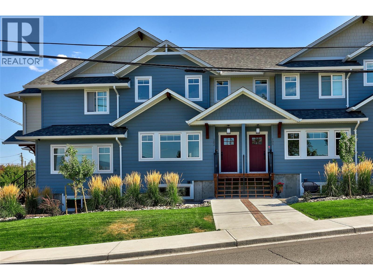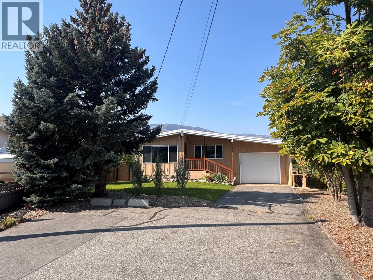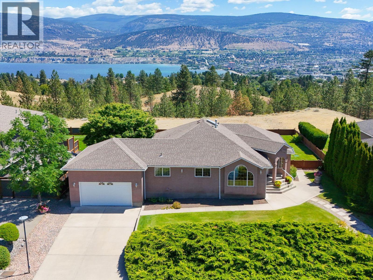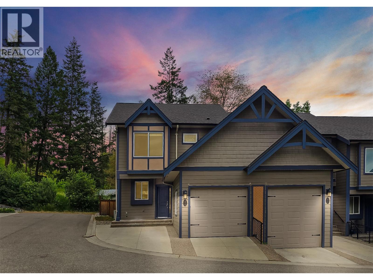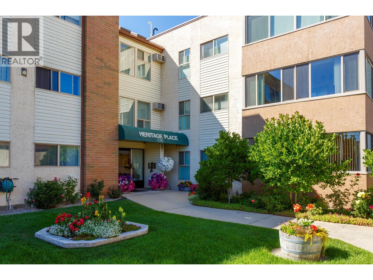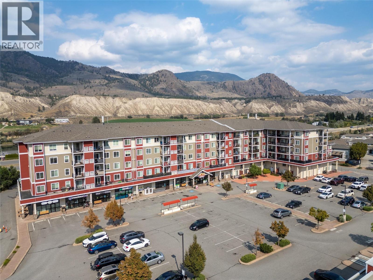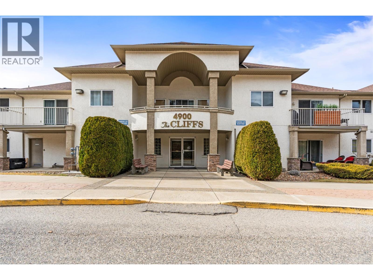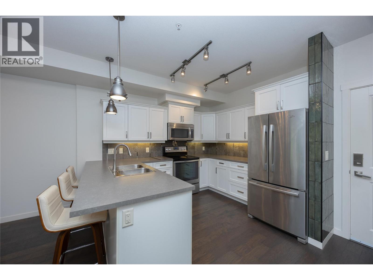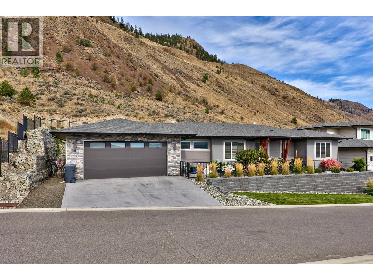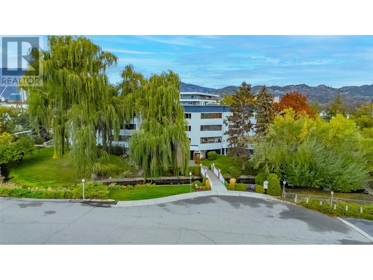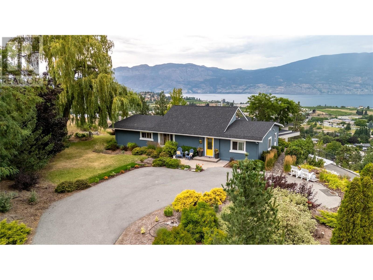30 Lots Boundary Smelter Road
Greenwood, British Columbia
Just minutes from BC’s smallest city, this rare offering of 30 titled lots presents endless possibilities. Mostly flat and many bordering a peaceful creek, the property allows you to bring your vision to life—whether keeping the land for private use or selling individual lots separately. Situated within the ALR, electricity is nearby, while a well and septic system would need to be installed. With abundant space, flexibility, and natural beauty, this is an exceptional opportunity to invest, build, or create your own private retreat. (id:60329)
Coldwell Banker Executives Realty
518 Robson Street Unit# A
Nelson, British Columbia
Welcome to one of Nelson’s most thoughtfully crafted new builds — where quality, comfort, and efficiency come together in style. This 3-bedroom, 3-bathroom home stands out from the moment you enter, with a bright, open layout and carefully curated finishes that showcase exceptional attention to detail. Built to Step Code 4 standards, this energy-efficient home features triple-pane windows, Velux skylights (including operable skylights in the bathrooms), and a premium Lunos HRV system from Germany that delivers continuous fresh air to every bedroom and living area. Radiant in-floor heating runs throughout the home, supported by Samsung heat and A/C units to ensure year-round comfort. Other standout features include engineered white oak flooring, soaring vaulted ceilings, a cozy gas stove, heated towel rack, spacious flex area, off-street parking, and a full 10-year new home warranty. The kitchen and living areas are designed for everyday ease and entertaining alike. Situated in the heart of Nelson’s desirable Uphill neighbourhood, you’re just minutes from downtown, local schools, and the rail trail — combining peaceful living with convenient access. This pre-sale unit is anticipated to be completed Sept 2025. Reach out for more info! (id:60329)
Coldwell Banker Rosling Real Estate (Nelson)
Exp Realty
518 Robson Street Unit# B
Nelson, British Columbia
Welcome to one of Nelson’s most thoughtfully crafted new builds — where quality, comfort, and efficiency come together in style. This 3-bedroom, 3-bathroom home stands out from the moment you enter, with a bright, open layout and carefully curated finishes that showcase exceptional attention to detail. Built to Step Code 4 standards, this energy-efficient home features triple-pane windows, Velux skylights (including operable skylights in the bathrooms), and a premium Lunos HRV system from Germany that delivers continuous fresh air to every bedroom and living area. Radiant in-floor heating runs throughout the home, supported by Samsung heat and A/C units to ensure year-round comfort. Other standout features include engineered white oak flooring, soaring vaulted ceilings, a cozy gas stove, heated towel rack, spacious flex area, off-street parking, and a full 10-year new home warranty. The kitchen and living areas are designed for everyday ease and entertaining alike. Situated in the heart of Nelson’s desirable Uphill neighbourhood, you’re just minutes from downtown, local schools, and the rail trail — combining peaceful living with convenient access. This pre-sale unit is anticipated to be completed Sept 2025. Reach out for more info! (id:60329)
Coldwell Banker Rosling Real Estate (Nelson)
Exp Realty
415 Gerstmar Road
Kelowna, British Columbia
Unlock the potential of this exceptional property located in the heart of Kelowna. This parcel presents a great opportunity for developers seeking their next project in a highly desirable area. Sitting on a spacious corner lot, this home offers incredible opportunities thanks to its new MF1 zoning. With its strategic location, this property offers easy access to major amenities, schools, parks, and transportation routes. The area’s growing demand for housing makes this an ideal investment. Whether you're looking to live in, rent out, or explore redevelopment potential, the possibilities are yours to imagine. This well-maintained home features 4 bedrooms and 2 bathrooms, with a bright, open layout that creates an inviting space perfect for families or entertaining. Step outside into your private backyard oasis, complete with a large deck and level yard – ideal for summer barbecues, gardening, or simply relaxing under the stars. Additional highlights include ample parking, a detached garage/workshop, and the potential for a suite downstairs, giving you the flexibility to tailor the space to your needs. (id:60329)
Stilhavn Real Estate Services
857 Main Street
Penticton, British Columbia
Close to the heart of downtown Penticton. Large 0.19-acre R4-L lot presents a fantastic opportunity, whether you're looking for a holding property with potential for multi-unit residential development or a charming starter home in Penticton's vibrant downtown core. The location offers unparalleled convenience, with schools, breweries, restaurants, shops, and numerous amenities just a short stroll away. The 2-bedroom home on the property is in excellent condition, brimming with character and boasting a host of recent upgrades, making it move-in ready. You'll appreciate the original hardwood flooring, the upgraded kitchen with newer appliances, and the updated 4-piece bathroom. The home also features newer vinyl windows and a poured stamped concrete pad in the backyard, perfect for barbecues and entertaining. The full basement is partially finished, offering ample space for future expansion. Detached single garage and or workshop at the rear of property, and extra parking included right outside your back door. Recent home inspection performed and brand new hot water tank June 2025 on file. Call LS for a personal tour. All meas approx. (id:60329)
Royal LePage Locations West
1511 Lambert Avenue
Kelowna, British Columbia
Positioned in the heart of one of Kelowna’s most coveted neighbourhoods, this beautifully reimagined four bedroom plus den, three bathroom residence captures the essence of refined Okanagan living. Located in Glenmore, renowned for its central proximity, family-friendly atmosphere, and seamless access to downtown, top-rated schools, UBCO, and YLW, and a brand new middle school for 2026/2027, this home is a rare offering in a prime location. Designed with effortless entertaining in mind, the main level showcases a bright, open-concept layout. A chef-inspired kitchen anchors the space, featuring quartz countertops with a generous island. Ten-foot bifold patio doors open completely to invite the outdoors in, extending your living space to a private backyard retreat complete with a heated in-ground pool, manicured landscaping, and spacious deck areas for al fresco dining. The primary suite is spacious, boasting a spa-like ensuite with a freestanding soaker tub and walk-in glass shower. Downstairs, you’ll find a versatile floorplan with a rec room and additional bedroom, plus a fully self-contained one bedroom in-law suite with private entry and laundry, perfect for extended family or guests. Thoughtfully updated with newer windows, AC, hot water tank, exterior siding, and modern railings, this home leaves nothing to be desired. A large driveway offers ample parking, including room for an RV, and the fully fenced yard with irrigation ensures easy upkeep. Whether you're drawn to the vibrant convenience of Glenmore or the tranquil privacy of this poolside haven, this home delivers the best of both worlds, style, substance, and location. (id:60329)
Sotheby's International Realty Canada
260 Upper Bench Road North
Penticton, British Columbia
PRICE IMPROVEMENT! QUICK POSSESSION AVAILABLE. A truly exceptional property nestled in the highly sought-after Upper Bench Road North area of Penticton. This location, right next to the heart of Wine Country, offers a rare opportunity for quintessential Okanagan living. This sprawling 2800+ sq ft rancher home has been completely renovated over the years inside and out. It boasts a wide-open floor plan with 4 bedrooms, a den, a separate rec area and another workout or hobby room. These additional spaces provide endless possibilities, whether you envision a home business or simply desire more cozy living areas. The property sits on a private .40-acre lot, fully fenced for your complete privacy, offering beautiful West and East facing views. The yard is perfect for kids, pets, and entertaining, featuring newly irrigated grass in the front and zero-scape landscaping off the back of the home, complete with your very own waterfall feature next to the BBQ area. You'll also appreciate the extra-large double garage with ample room for all your toys, plus additional parking in the front. Opportunities like this don't come around often. I encourage you to book an appointment to experience the endless options this home and property have to offer. All measurements are approximate. Call LS for a private viewing. (id:60329)
Royal LePage Locations West
933 Harvey Avenue Unit# 315
Kelowna, British Columbia
Welcome to #315-933 Harvey Ave! This home is Glamorous, Unique, Modern and Luxurious! Bright, North West END UNIT 2BR/2Bath in this highly desirable 55+ residence with over 1400 SF of living space! Enjoy Okanagan living in this beautifully maintained home featuring 2 Gorgeous PATIO/DECK spaces - perfect for entertaining or simple enjoyment! This home is Located on the TOP FLOOR at the end of the building providing ultimate privacy with no one above you and minimal shared walls. The spacious foyer will have you thinking you aren't in a condo! The open plan Living/Dining room is bright with a WALL of windows yet private & cozy with an exquisite fireplace. Kitchen is bright & nicely updated with stainless steel appliances and granite countertops. The primary suite is King-Size spacious and features an Oversized, Modern 3PC ENSUITE w/Custom Walk-in shower plus a generous walk-in-closet. Desirable SPLIT PLAN for BRs with main bath close to second bedroom and private for guests. Many added features including: Updates include NEW PAINT, Light Fixtures, floors, doors, trim, & REMOTE Blinds add to the glamorous and modern vibe THROUGHOUT this beautiful home. Newer stainless steel appliances, secure underground parking and a generous storage unit round out this special home package. WALK to downtown shopping, restaurants, the lake or Capri Centre Mall! Recreation/Events Room w/full kitchen - perfect for booking larger socials or private events + Library/Crafts Room. This is a well managed and beautifully cared for 55+ building. No pets. Hot water included in strata fee ($509) AND friendly, helpful neighbours too! (id:60329)
Century 21 Assurance Realty Ltd
891 Pembroke Avenue
Kamloops, British Columbia
Welcome to 891 Pembroke Avenue, a beautifully updated 3 bedroom, 2 bath home offering a 28x28 detached shop, pool, hot tub, parking for up to 8 vehicles, and the option of a brand-new basement suite. The main floor features bright, modern living with updated flooring, fresh paint, and a stylish kitchen with a large island and warm décor. Over the years, the home has seen numerous upgrades to all major components, making it a true turn-key, move-in-ready option. Downstairs, the basement has been upgraded and has the potential of a 1-bedroom self-contained suite if desired. Outside, the private, low-maintenance backyard includes a covered deck, an expansive wraparound deck for the above-ground pool, and a large concrete pad leading to the detached shop with oversized doors, in-floor heating, and electrical backup heat for a comfortable year-round workspace. With flexible possession available, this home is ready for new owners. Book your viewing today! (id:60329)
RE/MAX Alpine Resort Realty Corp.
6639 Topaz Road
Vernon, British Columbia
*OPEN HOUSE Sat Sept 27 3-5pm* Charming Bella Vista Home on1/3 Acre Lot! This lovely home on a quiet no-thru road backs onto peaceful ALR land. The upper level features 3 bedrooms, including a primary with 2-piece ensuite, a spacious kitchen with gas range, and a bright living room opening to a large covered deck - perfect for entertaining. Enjoy valley, orchard, and mountain views from the front, while the rear deck overlooks the expansive backyard with apricot tree, offering plenty of space for gardens, pets, kids to play, or future outdoor projects. The ground floor is a self-contained mortgage helper featuring two bedrooms, a full bathroom, a second kitchen, a spacious living room, separate laundry, and flexible storage/den space. Recent improvements include a new roof and hot water tank (2020), upgraded 200-amp wiring, and a newly replaced water main from home to curb. Outside, a carport and abundant parking amplify the home’s quiet, rural charm without sacrificing its modern conveniences. This property delivers peaceful country living just minutes from everything Vernon has to offer. A rare opportunity to own a property in Bella Vista with so much potential and just minutes from beaches, amenities and recreation. Quick possession available! (id:60329)
Royal LePage Downtown Realty
1047 Regan Crescent
Trail, British Columbia
Welcome to this charming home in the sought-after Sunningdale neighborhood! The main floor features 2 bedrooms, updated kitchen, easy care laminate flooring, and a bright 4-piece bathroom. Downstairs you'll find a finished basement with a cozy family room, third bedroom, 3-piece bathroom, laundry room and plenty of storage. Outside offers a flat lot, covered deck with hot tub for year round enjoyment, a single car carport and a detached 16' x 20' workshop for your projects or toys. this property is the perfect blend of comfort, function, and location-ready for you to move in and make it you own! (id:60329)
Fair Realty (Nelson)
10708 Prairie Valley Road
Summerland, British Columbia
Looking for some extra space without breaking the bank? Come check out this four bedroom family home, ideally located just a few minute walk from downtown Summerland. The spacious driveway leaves plenty of room for an RV, and guest parking. The flat lot provides ample room for an outdoor lifestyle, with plenty of room for fun activities and gardening. A new roof in 2015, a fresh water heater, furnace & heat pump, windows & patio door, are just a few of the recent upgrades. Take a look for yourself, this home is full of potential. (id:60329)
Royal LePage Locations West
Lot 2 93/95 Highway Lot# 2
Invermere, British Columbia
This 7.59-acre commercial lot offers one of the most prominent development opportunities in the Columbia Valley. Located directly on Highway 93/95, the main corridor through the region, the property benefits from exceptional visibility and consistent year-round traffic. Thousands of vehicles pass by daily, making this site ideal for businesses that rely on exposure and accessibility. The lot provides a generous 7.59 acres (approximately 330,748 square feet) of level land, allowing for flexible development options. Its wide highway frontage enhances signage opportunities and ensures maximum visibility. The property is located just minutes from Invermere, Windermere, and Fairmont Hot Springs, Radium Hot Springs and offers convenient access to the area’s recreational amenities, including golf courses, ski hills, and Lake Windermere. Zoning permits a wide range of commercial uses, and the size of the lot opens the door for large-format development such as a fuel station, hotel, restaurant, retail plaza, or mixed-use project. Buyers may also explore subdivision or phased development, subject to approvals. With commercial demand in the Columbia Valley steadily increasing, this property represents a rare chance to secure a large, highway-front parcel in a high-growth area. It is an excellent opportunity for either immediate development or a strategic long-term investment. (id:60329)
Royal LePage Rockies West
8704 21 Street
Dawson Creek, British Columbia
Shop and offices on fenced 3.6 acres, this one has all the requirements of a fully happening operation, entry way with customer service and offices, large two bay shop with 14’ doors, second single bay shop, a third regular vehicle bay currently used for supplies , cold storage, 89x25 pull through canopy, loading dock. All conveniently located. You wont get more for this price. (id:60329)
RE/MAX Dawson Creek Realty
1558 Thompson Road
Christina Lake, British Columbia
Just a short walk from the crystal-clear waters of Christina Lake, this updated and versatile property sits on a spacious .46-acre lot. The main home features 2 bedrooms plus a flexible third room with its own exterior entrance—perfect as an office or extra bedroom. A separate 1-bedroom cabin with its own bathroom and a finished bunkhouse add even more space for guests to enjoy the lake lifestyle. With ample parking and two 30-amp RV plugs, hosting friends and family is effortless. The fully fenced yard is a private oasis, complete with fruit trees, berry bushes, and raised garden beds for self-sufficient living. After a day at the lake, unwind in the hot tub or enjoy the peaceful surroundings. Two storage sheds, an updated 200-amp electrical panel, a workshop, and a garage provide practical space for hobbies, tools, and toys. Offering comfortable living, great guest accommodations, and abundant outdoor features, this property delivers both privacy and convenience—all within walking distance of Christina Lake. Whether you’re seeking a year-round home, recreational retreat, or investment, this is a unique opportunity you won’t want to miss. (id:60329)
Coldwell Banker Executives Realty
2036 Tomat Avenue
West Kelowna, British Columbia
Welcome to a beautiful family home in Lakeview Heights! One of West Kelowna’s most sought after neighbourhoods. Perfectly positioned just over the bridge, this location offers unmatched convenience, with quick and easy access to both downtown Kelowna and all the amenities of the Westside. Whether you're commuting into the city, enjoying the nearby beaches, or exploring the Westside Wine Trail, everything you need is just minutes away. This 3 bedroom, 2 bathroom home has seen numerous thoughtful renovations and upgrades over the past years, making it move in ready. You’ll find a bright and functional layout with modern upgrades. The living spaces are warm and welcoming, ideal for both everyday life and entertaining guests. One of the standout features of this home is the outdoor space including a massive new deck, which extends your living space outdoors and creates the perfect place to relax, entertain, or soak in the sunshine. The yard has also been newly landscaped, offering a beautiful and low maintenance outdoor setting with room for kids, pets, or a garden. The double car garage provides secure parking and extra storage space, while the extended driveway adds flexibility for visitors or RV/boat parking. Whether you're a first time buyer, a young family, a couple looking for single storey living, or just looking for a move in ready home in a fantastic location, this property offers incredible value and lifestyle in a desirable and connected community. (id:60329)
Real Broker B.c. Ltd
2101 Blackwell Avenue
Merritt, British Columbia
Turnkey Home in Prime Location with Quick Possession Available! Welcome to this beautifully maintained 3 bedroom, 2.5 bathroom home, perfectly suited for first-time buyers, families, or investors seeking a strong return on investment. With quick possession available, this property presents an excellent opportunity for those looking to move in or secure a rental-ready investment without delay. Ideally situated on a bright and spacious corner lot in a quiet, family-oriented neighborhood, the home is just a short walk from a local park, everyday amenities, and convenient public transit. The location offers both lifestyle appeal and long-term value. Inside, the main level features a practical and inviting layout designed for comfortable daily living and easy entertaining. Upstairs, all three bedrooms provide a private retreat from the main living space, ideal for rest and relaxation. Additional features of the property include a detached single-car garage, additional driveway parking, and a low-maintenance yard perfect for those seeking simplicity and ease of upkeep. This is a move-in-ready home in a highly desirable area, offering both immediate usability and long-term potential. Whether you're planning to settle in or invest, this property delivers on value, location, and convenience. For more information or to arrange a private viewing, please contact the listing agent directly. (id:60329)
Royal LePage Merritt R.e. Serv
1016 Emslie Street
Kelowna, British Columbia
This architectural masterpiece blends modern sophistication with timeless elegance, set high above the city for sweeping lake, valley & mountain views. Designed for both grand entertaining & intimate living, the main level flows from a dramatic 2-storey living room with marble fireplace to a chef’s kitchen with Fisher & Paykel appliances, waterfall-edge marble island, butler’s pantry & dining area opening to a covered deck. The primary suite is a private retreat with panoramic views, spa-inspired ensuite & boutique-style walk-in closet. A stylish den, powder room & mud/laundry complete this level. Upstairs offers two view bedrooms with walk-in closets & ensuites, plus a lounge with wet bar & sun deck leading to the rooftop patio. The lower level is an entertainer’s dream — recreation room, wet bar, glass-enclosed gym, wine room & walkout to a covered patio. A fully self contained 1-bedroom legal suite with private entry provides flexibility for guests or premium rental income. Throughout, luxury finishes — marble, custom millwork, Lutron lighting & accent stair lighting — create a cohesive, elevated style. This is Upper Mission living without compromise. (id:60329)
RE/MAX Kelowna - Stone Sisters
124 River Gate Drive
Kamloops, British Columbia
No GST! 124 River Gate offers easy access at the base of Sun Rivers hill, blending convenience with comfort. At the heart of the home is a thoughtfully designed galley kitchen featuring floor-to-ceiling cabinetry on both sides, a spacious island ideal for meal prep and gatherings, and elegant quartz countertops. A sliding glass door opens to a serene, beautifully landscaped yard with privacy fencing—perfect for relaxing or entertaining. Upstairs, you’ll find three bedrooms, including a primary suite with ensuite, along with a full main bathroom. The lower level expands the living space with a large basement rec room, providing plenty of room for family activities, hobbies, or entertaining. This home combines functionality with inviting style, making it an excellent choice for families or those seeking a welcoming space in Sun Rivers. Residents also enjoy community amenities such as the championship golf course, clubhouse restaurant, and the newly built Sun Rivers Commons. (id:60329)
Royal LePage Westwin Realty
41 Highway W Lot# 4
Grand Forks, British Columbia
Unparalleled Views, grab this rare opportunity! Seize this extraordinary 0.88-acre lot before it's gone. Breathtaking views like these are truly rare. Offering two exceptional building sites, this property provides the ultimate flexibility to create the home of your dreams. Build off Vancouver Avenue and enjoy sweeping, panoramic views of the valley, or choose the Highway 41 access for even more space to spread out. Enjoy the perfect balance of rural serenity with the convenience of being just minutes from town. Power is easily accessible at both building sites. (id:60329)
Coldwell Banker Executives Realty
4886 Ridge Road
Radium Hot Springs, British Columbia
Discover this exceptional turn-key 3-bed, 3-bath duplex, a true gem in the heart of Radium Hot Springs. Whether you’re looking for a full-time residence or a low-maintenance weekend retreat, this beautifully maintained home offers both comfort and freedom and is ready for you to enjoy from day one. It's fully furnished and move-in-ready offering the perfect blend of comfort and convenience with the added benefit of NO STRATA FEES. Single-level living on the main floor is a highlight, featuring a bright and spacious layout with thoughtful upgrades throughout. The open floor flows effortlessly onto a large back deck, ideal for entertaining or soaking in the mountain views. The backyard includes a hot tub and patio, creating your own outdoor oasis while the concrete driveway and large attached garage provide ample parking and storage. The primary bedroom is a peaceful sanctuary, complete with a private ensuite featuring a walk-in shower and a generous walk-in closet. The fully finished basement is an entertainer's dream, featuring a dedicated home theatre perfect for movie nights. All of this, close to all the Columbia Valley has to offer—including shops, restaurants, golf courses, outdoor adventures and the world-famous Radium Hot Springs. Click on the 3D Showcase/Play Icon for a 3D Tour and contact your Realtor to see it for yourself. This is more than just a home—it’s a lifestyle. Don’t miss your chance to be a part of one of BC’s most desirable mountain communities. (id:60329)
Maxwell Rockies Realty
1155 Hugh Allan Drive Unit# 16
Kamloops, British Columbia
This perfectly located end unit offers amazing views and a highly functional layout. The main floor master bedroom includes a 3-piece ensuite, providing comfort and convenience. Enjoy outdoor living with a spacious sundeck and a patio right off the main floor—perfect for relaxing or entertaining. The open-concept main level features a cozy gas fireplace in the living room, creating a warm and inviting atmosphere. Immaculately kept throughout, this home also offers a fully finished basement with two additional bedrooms and plenty of storage space.All measurements aprox. to be verified by the Buyer. (id:60329)
RE/MAX Real Estate (Kamloops)
8721 Riverside Drive
Grand Forks, British Columbia
Builders ready to build to suit! Priced below tax assessment! This .28 Acre Lot in Riverside Meadows has services at the lot line making connections easy. Offering scenic mountain views and endless outdoor opportunities. Access to beautiful walking trails close by, there is a nearby public beach and tennis courts. Perfect for those who love outdoor activities. Enjoy the small-town lifestyle with the added benefit of being within walking distance to downtown, where you can dine out, shop for groceries, and take in the local amenities. Looking for a Builder and an Architect, we have one for you, reach out today! (id:60329)
Coldwell Banker Executives Realty
222 Observatory Street
Nelson, British Columbia
Discover comfort and charm in this family home located in a desirable neighborhood. The main floor offers a versatile layout featuring a kitchen, dining area, living room, and a bonus sunroom with a cozy wood stove. Upstairs, you'll find two bedrooms, with a den that could easily be converted into a third bedroom. The central location provides easy access to schools and amenities. Outside, the large double lot offers plenty of space for outdoor activities, with off-street parking for 2 vehicles, fruit trees, and potential garden space. Don't miss out on this unique opportunity for comfortable living and outdoor enjoyment. (id:60329)
Coldwell Banker Rosling Real Estate (Nelson)
Lot A 93/95 Highway Lot# A
Invermere, British Columbia
This 3.533-acre commercial lot presents a rare opportunity to secure prime highway frontage in the heart of the Columbia Valley. Perfectly situated along Highway 93/95, the property lies between two well-known landmarks—large Esso Station, (Starbucks being built now) and the Black Forest Restaurant—ensuring excellent visibility and steady traffic exposure from both locals and visitors traveling the corridor. The lot offers approximately 153,937 square feet of level land with direct highway access, making it well-suited for a variety of commercial uses. Its strategic position between established businesses provides built-in customer draw and strong synergies for future development. With zoning that accommodates a broad range of commercial possibilities, the site is ideal for a fuel station, restaurant, retail plaza, professional services, or a mixed-use project. The size and shape of the parcel allow for flexible design and development options, whether for a single anchor business or multiple tenants. As one of the few available parcels of this size and quality on Highway 93/95, this property represents a highly desirable investment. It combines location, accessibility, and development potential, making it a standout opportunity in a growing market. (id:60329)
Royal LePage Rockies West
Lot 4 93/95 Highway Lot# 4
Invermere, British Columbia
This 35,939 sq ft (0.826 acre) commercial lot offers excellent exposure along Highway 93/95, the main travel corridor through the Columbia Valley. With C-1 zoning already in place, the property is well-positioned for a wide variety of commercial uses, from retail and service-based businesses to offices and mixed-use development. The site provides strong highway visibility and accessibility, with steady year-round traffic from both local residents and visitors traveling to Invermere, Windermere, and Fairmont Hot Springs. Its manageable size makes it an attractive option for businesses that want a prominent presence without the overhead of a larger parcel, while still offering ample room for building, parking, and signage. Opportunities for highway-front property with flexible zoning are limited in the region, making this an appealing option for either immediate development or as a long-term investment. Whether you are looking to establish a new business or hold land in a high-growth area, this property delivers location, exposure, and potential. (id:60329)
Royal LePage Rockies West
187 Brunswick Street
Penticton, British Columbia
Exceptionally well-maintained 4-plex just one block from Okanagan Lake and beaches, and an easy walk to downtown restaurants, theatres, and local breweries. This turn-key investment offers strong, reliable income generating approximately $8,000/month in rental revenue when fully rented. The property includes, 2 - Two-Bedroom Suites, 2 - One-Bedroom Suites, and a Bonus Suite for additional income or owner occupancy. There is a shared laundry between upper and lower suites on each side and 2 off-street parking spaces per unit (rare this close to downtown!) Live in one unit and rent out the others, or keep it fully tenanted for maximum return. A rare opportunity in a highly desirable location — ideal for investors or owner-occupiers looking to generate passive income in a prime area. (id:60329)
Royal LePage Locations West
2317 Teal Place
Vernon, British Columbia
Welcome to one of Vernon’s most desirable neighbourhoods! This beautifully updated 3-bedroom, 2½-bath, two-story home has it all—style, comfort, and location. Recent upgrades include quartz countertops, a fully redesigned ensuite, refreshed bathrooms, new roof, furnace & AC, poly-B plumbing removed, new garage door, fencing, blinds, and more. The larger double garage with a high ceiling is a bonus, while the private backyard offers a perfect retreat. Close to schools, Okanagan Lake, the dog park, pickleball courts, soccer fields, and Okanagan Landing shopping—this is the lifestyle you’ve been looking for. (id:60329)
Royal LePage Downtown Realty
2275 Atkinson Street Unit# 602
Penticton, British Columbia
OPEN HOUSE ALERT SATURDAY AUGUST 16th 9:00AM-10:00AM!!!!!! Bright and Spacious Southeast-Facing Corner Unit in Cherry Lane Towers! Welcome to the Hyde building, part of the highly sought-after Cherry Lane Towers. This beautifully maintained 2-bedroom, 2-bathroom home offers 1,200 sq ft of open-concept living, with an ideal layout that connects the open kitchen, dining, and living areas. There's ample space for a full dining set and a cozy living room arrangement. The bright and generous primary bedroom features a large walk-in closet, a 4-piece ensuite, and direct access to a peaceful, private balcony. The updated kitchen includes all newer(2023) appliances, countertops, and plenty of cabinetry for all your storage needs. Enjoy stunning southwest-facing views of Penticton, Skaha Lake, and the surrounding valley mountains from your spacious covered balcony. This well-constructed concrete and steel building offers unmatched peace of mind and lifestyle perks—just steps from Cherry Lane Mall and transit. Residents also enjoy a 4,000 sq ft recreation area complete with a kitchen, exercise room, pool table, and more. The strata is exceptionally well-run, and the unit is move-in ready and exceptionally clean. (id:60329)
Exp Realty
104 Elliot Road
Vernon, British Columbia
Modern Luxury Meets Lakeside Living This architectural gem pairs clean design with thoughtful luxury — offering unobstructed lake views, a private buoy, and a resort-style pool deck with and in-ground hot tub. Inside, you'll find acid-etched concrete floors, custom walnut cabinetry, a panel-ready appliance package, and a honed quartz waterfall island that anchors the designer kitchen — complete with a farmhouse sink, built-in coffee bar, and reverse osmosis + UV filtration systems. Soaring vaulted ceilings with real wood detail and a micro-cement two-sided fireplace bring warmth and depth to the open-concept main floor. A sliding glass wall opens fully to the pool and fully equipped outdoor kitchen with Dekton countertops, stainless appliances, and plumbed-in sink — perfect for seamless entertaining. With 3 beds and 2.5 baths, including a stunning primary suite with motorized blinds, ceiling-to-floor linen drapes, and spa-like ensuite — every inch is designed for elevated everyday living. Additional features include: • Heated triple garage + 40-ft driveway • Full security system & fire shutters • Motion-sensor lighting throughout • Built-in bunk beds, custom closets, and storage solutions • Smart sound system with multiple zones • Heated bathroom floors, backlit mirrors & waterfall showers Professionally landscaped, fully irrigated, and built with premium materials inside and out — this home isn’t just lakefront living, it’s a lifestyle without compromise. (id:60329)
RE/MAX Vernon
5214 41 Street Ne
Chetwynd, British Columbia
We cordially invite you to visit and tour this exceptional property at our OPEN HOUSE on Saturday, September 27th 2025, from 10:30 am to 12:30 pm. Experience the distinctive features and elegant design of this 3-bedroom house offering a full basement and 2 & a half bathroom. Step onto the covered front deck and enter an open main level where living, dining and kitchen flow seamlessly. A cozy fireplace anchors the living area, while the kitchen boasts a generous island, deep pot/pan drawers, a walk-in pantry and appliances are included. Upstairs, the primary suite features its own ensuite bath. Two more well-sized bedrooms and convenient second-floor laundry complete this level. Below, the full unfinished basement awaits your creative touch—ideal for a home gym, media room or extra storage. Outside, an easy-care yard and attached carport let you spend more time enjoying your home and less time maintaining it. Located in a friendly neighborhood, close to all amenities and trails, this property offers affordability with room to grow. Ready for a new family to enjoy and love it, it’s the perfect canvas for your personal style. Call today to schedule your private tour! (id:60329)
Royal LePage Aspire - Dc
303 Regent Avenue Unit# 21
Enderby, British Columbia
Welcome to Regency on the River, a sought-after 19+ community perfectly positioned along the scenic Shuswap River. This charming level-entry home offers 2 spacious bedrooms, 2 bathrooms, and the convenience of an attached garage. Designed for comfort and ease, the home features central air conditioning, all new kitchen appliances and fixtures, and low-maintenance living. The bright master suite includes a walk-in closet, while the open-concept living area extends onto a covered deck with serene river views—an ideal setting for quiet mornings or evening relaxation. Residents enjoy access to a welcoming clubhouse complete with a guest bedroom for visitors. Just minutes from Armstrong, Vernon, and Salmon Arm, you’ll love the blend of small-town charm and easy access to lakes, rivers, trails, and stunning mountain scenery. Regency on the River offers a lifestyle of peace, convenience, and natural beauty. (id:60329)
Coldwell Banker Executives (Enderby)
2497 Wild Horse Drive
West Kelowna, British Columbia
Welcome to Your Smith Creek Retreat. This beautifully updated walkout rancher blends modern design with Okanagan charm—just steps from Wild Horse off-leash park & hiking trails. Originally crafted in 2004 as a Destination Homes show home, the property underwent an extensive $140K renovation in 2021–2022, thoughtfully curated by BirdRock Interior Design. Inside, the main floor welcomes you with a bright, open-concept layout. The sleek kitchen showcases quartz countertops, updated appliances, & refined designer finishes. The spacious living area features a statement fireplace & seamless access to the covered deck—ideal for entertaining or unwinding with sweeping hillside & lake views. The walkout lower level expands the living space with a generous rec room, guest bedrooms, & direct backyard access. Step outside & enjoy a private backyard oasis. Adding to the value, the sellers have meticulously maintained this home to perform at the highest standard. Gutters are cleaned annually, the vents & HVAC system have been professionally serviced, & even the sewer line from the home to the city street has been cleaned—ensuring preventative care & true peace-of-mind living. Just 10 minutes from West Kelowna shopping & dining, & only 5 minutes to Shannon Lake Elementary. With parks, trails, & natural beauty right outside your door, this home is perfectly suited for families, professionals, or anyone seeking the Okanagan lifestyle. (id:60329)
RE/MAX Kelowna
3153 Paris Street Unit# 160
Penticton, British Columbia
OPEN HOUSE SAT SEPT 27 12:30-2pm A beautiful BERKSHIRE PARK townhouse awaits it's next family! This lovely bright CORNER unit immediately meets and greets you with a large maple tree, lawn and sunny patio to enjoy your morning coffees. Once you enter the landing you can either go up to the main level or down to the den/FLEX space and DOUBLE GARAGE! On the main level there is a LARGE living room with GAS FIREPLACE and EAST facing PRIVATE deck, an open concept bright WEST facing kitchen and dining area and a powder room and in-suite laundry space. On the second level you will find a LARGE EAST facing primary with 3 piece ensuite and two more bedrooms. Pet Friendly complex allows 2 dogs or cats or one of each! Quick Possession possible! (id:60329)
Skaha Realty Group Inc.
321 Centre Avenue Unit# 102
Kamloops, British Columbia
Amazing Value! Only 2 years young, this beautiful two storey townhome with full basement close to EVERYTHING! Enjoy over 1,800 sq ft of quality living space today and room to grow with full, unfinished basement. Quality craftsmanship shows throughout with spacious open floor plan, 3 bedrooms upstairs including the primary bedroom includes a walk in closet and a private ensuite. There is garage parking for a medium to small vehicle plus one open stall that fits a larger vehicle. Own a quality home in a great small multi family community just minutes from downtown, TRU and major Sahali restaurants and shopping. This home offers 2 bedrooms plus den and 2.5 bath, but could expand to 3/4 bed, and 3.5 bath with finishing basement. The easy care landscaping keeps weekends free and there is a fully fenced upgraded playground right across the street. Easy to show, all meas approx.. (id:60329)
Royal LePage Westwin Realty
7 Birch Court
Osoyoos, British Columbia
Welcome to the “Trees” neighbourhood in Osoyoos! Tucked away on a quiet cul-de-sac, this cozy home has been beautifully updated on the main floor with rich hardwood floors, quality kitchen cabinetry, modern lighting, and tasteful renovations throughout the main floor. The open-concept layout seamlessly connects the kitchen, dining, and living areas, with a gas fireplace adding warmth and charm. Step out onto the newly renovated, oversized covered deck and take in the lakeview - perfect for entertaining or simply relaxing with easy access to the spacious backyard. The main floor offers 2 bedrooms and 1 bathroom, while the lower level provides 2 additional bedrooms, a full bathroom, and a large living room with kitchenette that could easily be converted into a suite. The attached garage features high ceilings, a workshop area, and plenty of room to store all your toys, with additional outdoor parking available. Conveniently located within walking distance to Cottonwood Beach, local pubs, eateries, and walking trails, this home offers both lifestyle and practicality. Upgrades include: Roof (6 years), AC (3 years), Water Softener (4 years). (id:60329)
RE/MAX Realty Solutions
1893 Sandstone Drive
Penticton, British Columbia
OPEN HOUSE SAT. SEPT. 27TH 10AM-12NOON. ENTERTAIN IN STYLE IN THIS ONE-LEVEL WALKOUT RANCHER. Set above the city in Penticton’s sought-after West Bench neighbourhood, this East-facing rancher offers panoramic views of Okanagan Lake, Munson Mountain, & the city skyline - your own private slice of paradise! This 3 bed, 2 bath home offers over $30K in recent upgrades & features a bright, open-concept floor plan with hardwood flooring throughout. The spacious living room with gas fireplace, dining area, & a large kitchen with gas stove all take full advantage of the stunning lake views. Step out onto the expansive deck - perfect for entertaining or soaking in the sun. Then wander into the beautifully landscaped, fully fenced backyard ideal for kids, pets, gardening, or simply relaxing – there are endless possibilities here! The comfortable family room adds extra space to unwind, while the generous primary suite features a 5pc ensuite & walk-in closet. Two additional bedrooms, a 4pc main bath, a large laundry room, & a double garage with high ceilings & mezzanine storage complete the package. Located in a quiet, family-friendly community just minutes from Okanagan Lake & downtown Penticton. Residents enjoy access to a large playground, outdoor hockey rink, & nearby trails for walking, biking, & exploring. Bonus No Speculation Tax here! (id:60329)
Chamberlain Property Group
7839 Falcon Ridge Crescent
Kelowna, British Columbia
Custom built 6 bedroom home on 167.6 Ac 15 minutes to Kelowna. This is a fantastic home on an amazing property, a short drive to Big White Ski Resort and surrounded by local fishing, snowmobiling and limitless outdoor fun and recreation. Over-built from the start. ICF exterior walls floor to ceiling (this is an insulated reinforced concrete wall--state of the art construction). Roughed in for elevator and pool. Commercial grade appliances. The lower level is like a second a walk-out home. Note all showings will require 48 hours notice. (id:60329)
Chamberlain Property Group
3780 Schubert Road Unit# 259
Armstrong, British Columbia
Welcome home to #259 Willowbrook Terrace. This charming 4-bedroom, 31/2 bath, end-unit townhome is the perfect family home. As you enterthe main level of this immaculately kept home, you will notice the spaciousness of the open-concept kitchen/dining room/living room.Completing the main is a convenient 2-piece washroom and entrance to your single-car garage. The east-facing patio doors let in plenty ofnatural light and lead right to your private, low-maintenance backyard that has recently been updated with Syn-Lawn. As you journey upstairs,you will find a well-laid-out floor plan featuring your laundry room, a four-piece washroom, two generously sized bedrooms and your largeprimary bedroom with vaulted ceilings, walk-in closet, and a beautiful 4-piece ensuite. The basement sees your 4th bedroom, a 3-piecewashroom, your mechanical rooms and a huge rec room for the family to relax in. This unit has been well kept over the years and has hadplenty of updates, including the hot water tank replacement in 2023 and over $9000 to the backyard. Willowbrook Terrace is a well-run, family-friendly strata with a large contingency fund and decent strata fees. You are only a few minutes walk to Highland Park Elementary School, theIPE grounds, and all the fantastic amenities Armstrong offers. Pets are welcome, and quick possession is achievable. (id:60329)
Royal LePage Downtown Realty
1055 Glenwood Avenue Unit# 101
Kelowna, British Columbia
This well-kept 2-bedroom, 2 full baths apartment is located in a sought-after 55+ building that offers comfort, convenience, and community. Updated flooring in bedrooms , dining and living room areas. dishwasher will be replaced in September PLUS all fresh paint! One low monthly fee that covers a comprehensive list of services—including property taxes for those water, sewer, hydro, garbage, snow removal, building insurance, Shaw basic cable, landscaping, building maintenance, contingency reserve, management, and access to on-site recreational facilities. Enjoy the peace of mind that comes with a clean and quiet building, plus the bonus of a cozy enclosed sunroom—the perfect spot to unwind and take in views of the beautifully maintained grounds and gazebo. Additional features include 1 covered parking stall, a separate storage locker, and a central location close to shopping, transit, and everyday amenities. Please note: No pets or rentals allowed. Residents under age 65 pay an additional $250/year. (id:60329)
RE/MAX Kelowna
5170 Dallas Drive Unit# 122
Kamloops, British Columbia
Introducing Unit 122 in the sought-after Phase 2 of Dallas Town Centre, constructed in 2017. Unlike a traditional apartment, this residence feels more like a townhome with its rare two-level floor plan. The main level offers a bright open-concept kitchen, dining, and living area, complete with laundry and a convenient two-piece bathroom—perfect for entertaining or everyday functionality. Upstairs, two spacious bedrooms each feature walk-in closets, creating a sense of privacy and personal retreat. With over 1,000 sq. ft. of thoughtful design, this home maximizes both space and comfort. Residents enjoy secure underground parking, a welcoming community atmosphere, fitness amenities, and common gathering areas. Previously tenant occupied since construction, this property is now available to the market for the first time. Ideal for a young family, first-time buyer, or investor, Unit 122 offers the comfort of condominium ownership with the feel and flexibility of a townhome. Ready for immediate possession, this one is not to be overlooked. (id:60329)
Royal LePage Westwin Realty
4900 Okanagan Avenue Unit# 402
Vernon, British Columbia
Located in the sought-after Cliffs complex, this open-concept 2-bedroom, 2-bathroom apartment is an ideal opportunity for first-time buyers or those looking to downsize. With no age restrictions, this spacious home offers a bright and inviting living area that seamlessly connects to a large covered deck. Enjoy the morning sun and watch local wildlife while relaxing outdoors. A scenic walking trail directly behind the complex adds to the peaceful atmosphere. The well-designed layout ensures privacy, with large bedrooms positioned on opposite ends of the apartment. The primary suite features a walk-in closet and a 3-piece ensuite, while the second bedroom boasts a double closet and easy access to a 4-piece bathroom. A generous laundry room provides extra storage space, making organization effortless. Nestled in a quiet neighbourhood, this home is just minutes from schools, parks, and transit, with a short drive to Okanagan Lake and downtown. Strata fees include water, sewer, heating, electricity, and more, offering convenience and peace of mind. With great neighbours and plenty of space to entertain family and friends, this is the perfect place to call home! Learn more about this fantastic Vernon property on our website. Ready to take a closer look? Schedule your private showing today! (id:60329)
O'keefe 3 Percent Realty Inc.
790 Carlyle Street
Warfield, British Columbia
Welcome to this great family home at 790 Carlyle St in beautiful Warfield. Which is located minutes from both downtown Trail and Rossland. You are going to be so surprised at the size of the rooms and the openness of this home. There's room for everyone, with four bedrooms, two full bathrooms, plus a huge family room. All the bedrooms are located on the top floor, and the primary bathroom has an extra room off the ensuite that would make a great dressing room or a huge walk-in closet. Nobody will be fighting for counter room or cupboard space in this magnificent 13x16 kitchen. The living room is meant for family gatherings or entertaining. It leads out to a 29x12 ft covered deck that overlooks the fenced-in yard and garden area. This home is waiting for your family! Call to get a viewing today! You won't be disappointed (id:60329)
RE/MAX All Pro Realty
3733 Casorso Road Unit# 103
Kelowna, British Columbia
Welcome to Mission Meadows – one of Kelowna’s most sought-after developments. Perfectly situated near shopping, golf courses, schools, the H2O recreation centre, and the beach, this community combines both convenience and lifestyle. Residents also enjoy access to on-site amenities, including a fitness room and meeting space. This beautifully maintained one-bedroom, one-bathroom ground-floor condo shows true pride of ownership with recent updates and fresh paint throughout. The larger kitchen offers an abundance of modern cabinetry and a functional layout that flows seamlessly into the open living space. Step outside to your private balcony, ideal for entertaining or simply relaxing. Additional features include secure underground parking and a storage locker for added peace of mind. With no stairs to navigate, this home is suitable for all ages. Whether you’re a first-time buyer, downsizer, or investor, this property presents a fantastic opportunity in a prime location. (id:60329)
Macdonald Realty Interior
Macdonald Realty
4878 Leopold Road
Celista, British Columbia
Look no further!!!! Your private hobby farm on 45 acres with an outstanding view of Shuswap lake will take your breath away. Bring your horses, cattle, pets or whatever you desire to the beautiful community of Celista. There is no zoning so add more buildings or RV parking. This custom log home has been immaculately maintained inside and out. There is a very nice heated workshop with 220 power as well as a 26X19 heated Quonset. A Generac backup system will keep you safe during a power outage. Cleared pasture land with an additional pond up top for your animals. Many walking or snowshoe trails on the property boarding Crown land to the east. The large garden feature Apple, Cherry, Peach, Pear and Prune Plum trees as well as Raspberries, Blackberries, and Strawberries all protected with an electric deer fence. The upper 8.5 acre pasture is fenced and cross fenced and has a movable electric fence and a corral. A short drive to the lake with a community boat launch, Gas station, Elementary school, local gas station and convenience store. Close to Anglemont Golf course, Crowfoot Mountain for the sledders and quaders, and of course the incredible Shuswap Lake. (id:60329)
Century 21 Lakeside Realty Ltd.
4103 Rio Vista Place
Kamloops, British Columbia
Welcome to this beautiful one-level true rancher in desirable Sun Rivers. Step inside to a bright open-concept layout featuring a chef-inspired kitchen with a striking crystal island, large pantry, and seamless flow into the dining and living areas. The spacious living room is centered around a cozy gas fireplace, creating the perfect spot to relax or entertain. This home offers 3 bedrooms and 2 bathrooms, including a generous primary suite with a stunning ensuite showcasing double sinks and elegant finishes. The private backyard provides a peaceful outdoor retreat, while the large double garage ensures ample parking and storage. A rare combination of style, comfort, and convenience—all within the Sun Rivers community. (id:60329)
Engel & Volkers Kamloops
1170 Brookside Avenue Unit# 108
Kelowna, British Columbia
Welcome to this well-maintained 2 bed, 2 bath condo located in a peaceful 55+ building. This lovely east-facing unit is quiet and complete with a cozy sunroom that's perfect for morning coffee. Inside, you’ll find a designated laundry room and ample storage for your convenience. The building is surrounded by beautifully landscaped, mature greenery, creating a park-like atmosphere for residents. It’s ideally located close to all the essentials – just minutes from Capri Mall, local parks, shopping, and the hospital. Building amenities include a meeting room, pool table, and a workshop for your projects. Recent upgrades include a newer roof and fresh paint, ensuring a well-cared-for community. One underground parking stall is included for added security. No pets permitted. If you’re looking for a comfortable, low-maintenance lifestyle in a prime location, this condo is a must-see! (id:60329)
Royal LePage Kelowna
12018 Trayler Place
Summerland, British Columbia
Take a look at this wonderful single-level home nestled on a peaceful & private cul-de-sac, offering breathtaking views of Summerland’s main town and Okanagan Lake. This beautifully maintained 3-bedroom, 1.5-bathroom home features a spacious, light-filled, open-concept layout. The bright kitchen flows seamlessly into the living & dining areas, creating an ideal space for family gatherings & entertaining. Enjoy the charm of vaulted ceilings and a cozy 3-sided gas fireplace which provides both ambience and warmth. The entire home has been freshly painted, complementing newer carpets, refinished hardwood floors and new tiling in the foyer & main bath. Step through the living room French doors to a large outdoor deck, where you can unwind and take in the panoramic views. The master bedroom boasts a private 2-piece ensuite bathroom & offers direct access to the deck. Additional quality features include quartz counters, updated fixtures, new kitchen appliances, and bathroom vanity. For added convenience, there is a bonus multi-purpose room, providing ample space for your office, hobbies or exercise. A large laundry/utility/storage room round out this special home. The home’s exterior is complemented by beautiful landscaping with irrigation and raised garden beds. This home is also EV ready with a level 2 charger. This exceptional home combines comfort, style, and functionality, all while offering the tranquility and beauty of its serene location just steps to the Giants Head. (id:60329)
RE/MAX Orchard Country

