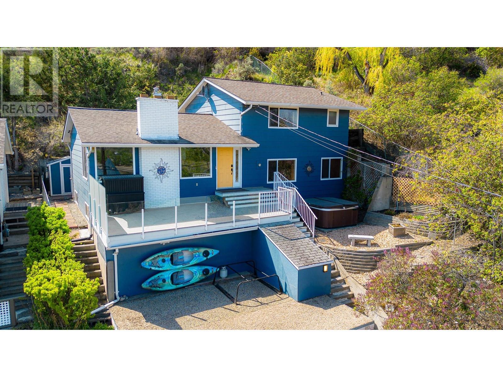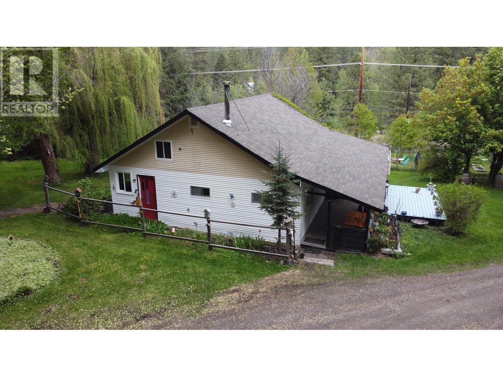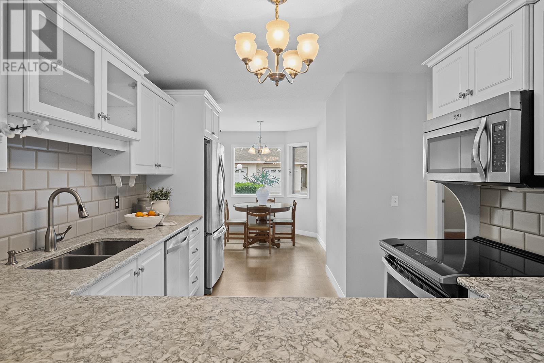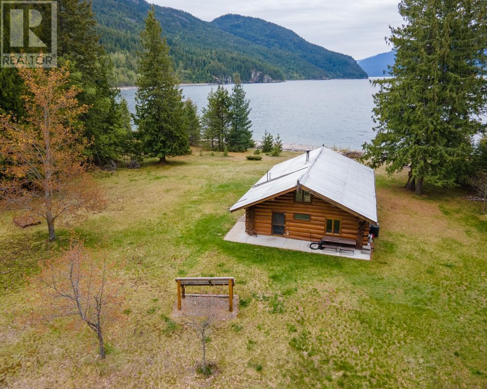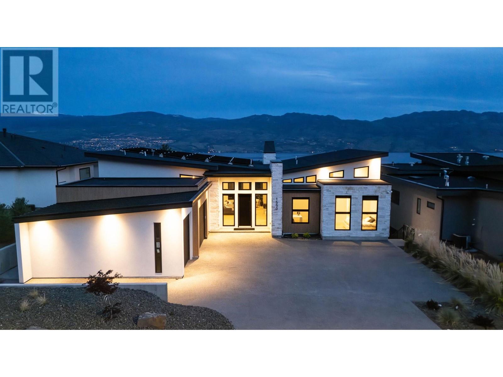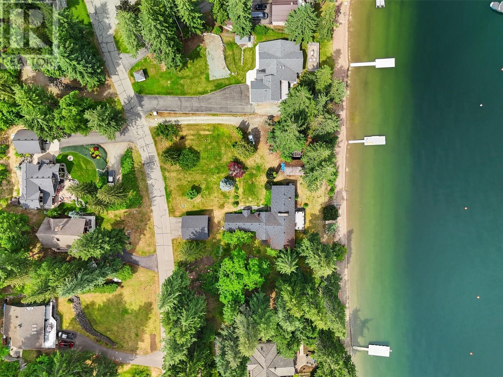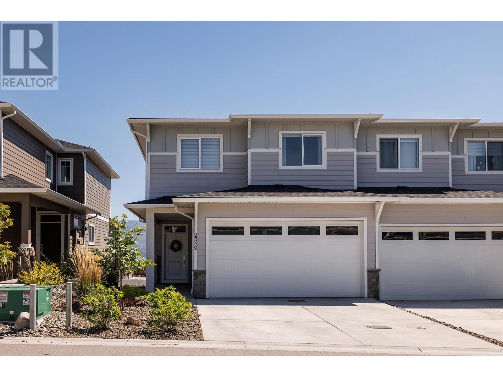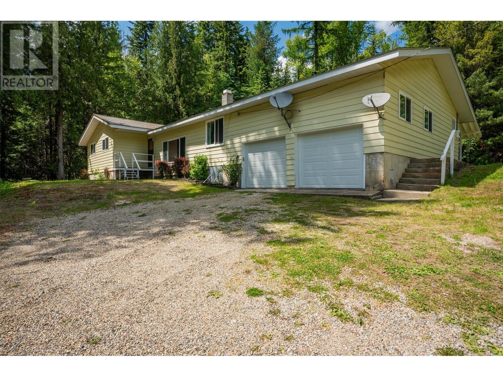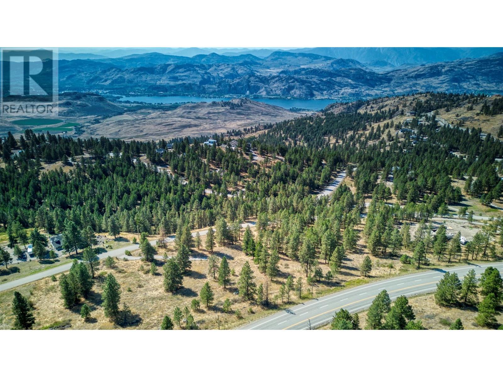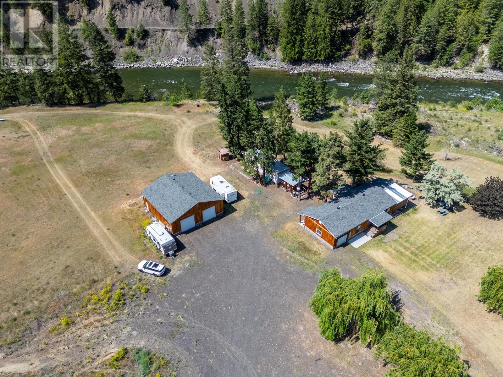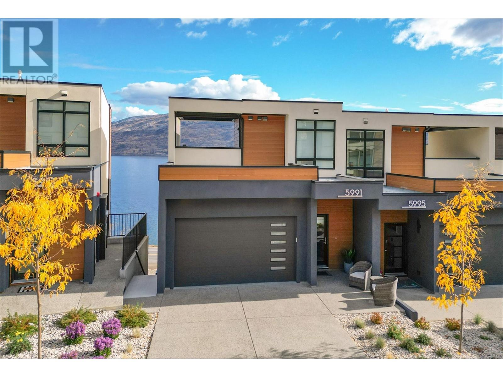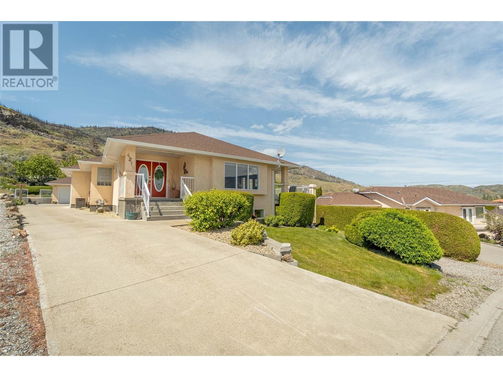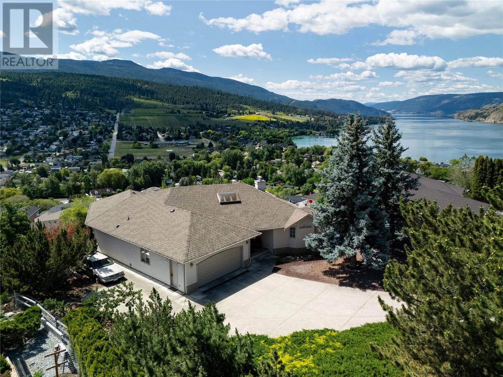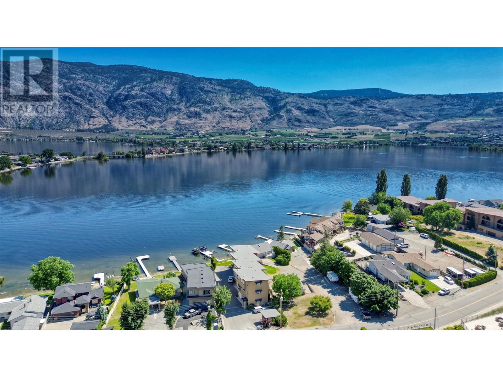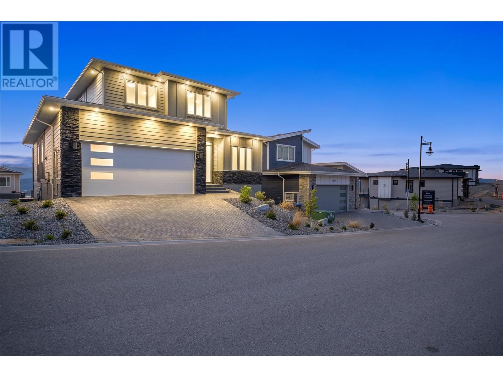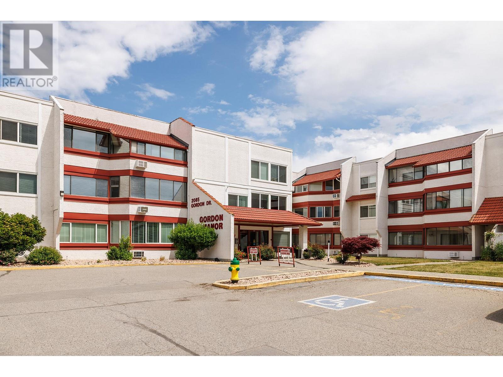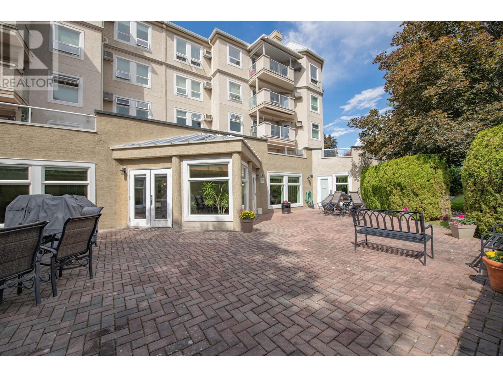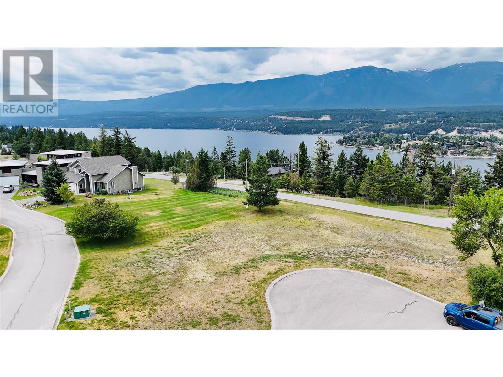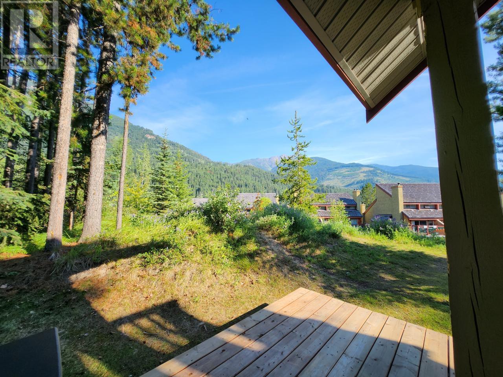255 St Paul Street W
Kamloops, British Columbia
Discover this exciting 5-bedroom, 3-bathroom family home located in Kamloops’ highly desirable West End Heritage area. This immaculate residence offers a perfect blend of charm, comfort, and modern updates, making it ideal for growing families. This home is wired with CAT 5 cable through out for your viewing and internet needs. You can sit in your spacious great room and enjoy the magnificent view and enjoy your gas fireplace, or on sunny summer evenings you can sit out on your deck or relax in your hot tub which is just off the of the great room, and take in all that the neighborhood has to offer. The main and ensuite bathrooms have been newly renovated, adding a fresh and stylish touch. Enjoy stunning views from a private setting, all within a peaceful, family-friendly neighborhood. The home features a double carport with direct access inside, providing both convenience and security. The private back offers you a quiet place to enjoy your quiet time. With its unbeatable location and move-in-ready condition, this is a rare opportunity you won’t want to miss. (id:60329)
Royal LePage Kamloops Realty (Seymour St)
3900 Highway 3
Rock Creek, British Columbia
Get back to nature and enjoy this oasis. This 5 acre parcel offers peace and tranquility. Enjoy the convenience of hwy frontage but the privacy of living in the country. This parcel is in the ALR but no regional zoning. It offers not one but two potential building sites allowing you to build your dream home and use the existing one as a guest home or studio. The mature trees and abundance of perennials, shrubs and garden space gives this property so much character and warmth. There are many outbuildings to utilize including a guest cabin. The 2 bed, 1 bath home offers a cozy space with character and charm. Some fencing required for animals but plenty of space if you're looking to bring some critters. Walking trail throughout the property to enjoy. Don't miss out on this one! (id:60329)
Century 21 Premier Properties Ltd.
1874 Parkview Crescent Unit# 7
Kelowna, British Columbia
With an AMAZING LOCATION, discover comfort and convenience in this bright and spacious 3-bedroom + den, 3-bathroom townhome, perfectly nestled in a quiet, well-kept 55+ community in the heart of Kelowna. The main floor offers a thoughtful layout with a light-filled entrance with a gorgeous skylight, a primary bedroom featuring a private ensuite with an accessible WALK IIN TUB & expansive dual vanity. A second bedroom, and an additional full bathroom on your main level is perfect for convenience. Cozy up in your living room with a gas fireplace & enjoy a seamless flow into both the dining room and kitchen that has been opened up to create a space that is perfect for gathering and savouring company. The kitchen is adorned with granite countertops, bright white cabinetry, whirlpool appliances and a newer stove. Downstairs, you’ll find a versatile rec room, a third full bath, and laundry area—ideal for guests or hobbies. Enjoy the ease of an attached single-car garage and low-maintenance living. Just minutes from shopping, parks, medical offices, and transit, this home offers the perfect blend of comfort, location, and lifestyle. Furnace 2016. AC 2018. HWT 2021. Electrolux 2019. (ages are approx) 1 cat or dog allowed (max 15” at shoulder and 25lbs) (id:60329)
Oakwyn Realty Okanagan
2504 Fox Glen Way Lot# 11
Blind Bay, British Columbia
Stunning new rancher in beautiful Blind Bay! 3 bedrooms and 2 full Bathrooms Custom built by Vedder Mountain Homes. Very bright and modern with 11' high ceilings in the living room area with a floor to ceiling gas fire place and a nice wood finish, open concept and very spacious great for entertaining, wide hallway, nice large windows with great views, ample space in the kitchen including a large island and a walk-in pantry, soft close cabinetry and quartz counters, stainless steel appliances including a gas range. Well designed primary bedroom with custom ceiling, w-in closet and 4 piece ensuite. The large covered deck is spacious and includes a natural gas bbq hookup, it's the perfect space to enjoy spending time with family and friends. Large double car garage. You will love the crawl space with 6' high ceilings and tons of storage space, with 2 access points one by the garage and the other from under the deck for larger items easily stored! Very efficient built home with Navien on demand hot water, and a high efficiency gas furnace, and A/C, including a Lifebreath HRV System. Love going for walks? Perfect, this property backs on to the new dog park with trails you can walk right from your door step and enjoy the peaceful surroundings and beautiful trees! Terrific location in a cul-de-sac close to the Shuswap lake estates golf course, Shuswap lake, boat launch, public beach, restaurants on the water and more! For a stunning Custom Built Rancher come take a look today!! (id:60329)
Coldwell Banker Executives Realty
7717 North Kootenay Lake Unit# 10a, 11, 11a
Kaslo, British Columbia
Kootenay Lake Boat Access property! This is a unique opportunity to own a pristine, off-grid waterfront property in the Campbell Bay/Creek area. A scenic 10-minute boat ride from Kaslo, this peaceful retreat offers the ultimate connection to nature. Set along the shores of Kootenay Lake with direct access to the rugged Purcell Mountains, the property invites you to explore its rocky peaks, forest trails, and tranquil shoreline. Swim, paddle, canoe, or kayak the clear waters—or discover hidden cliff-jumping spots and alpine hikes for the more adventurous. A short walk from the boat bay brings you to the property’s cozy cabin and bunkhouse, perfect for hosting guests or family. A boathouse/workshop, fenced garden, and woodshed support a self-sufficient lifestyle. Equipped with solar power, wood stove heat, propane kitchen stove, water, and septic, this is off-grid living with comfort in mind. Accessible year-round by boat, enjoy warm summers on the lake and peaceful winters in the stillness of an unfrozen shoreline. Whether you're soaking in the sun or watching snowfall from the cabin, this property is a true four-season escape into the heart of the Kootenays. (id:60329)
Fair Realty (Kaslo)
1550 Viognier Drive
West Kelowna, British Columbia
Commanding lake views, daring contemporary style & flawless craftsmanship—1550 Viognier Dr is Liv Custom Homes' latest statement of Okanagan luxury. Step inside to soaring 14' vaulted ceilings, expansive windows & seamless transitions that blur the line between indoors & out-a stage set for unforgettable evenings under the stars. The kitchen is a showpiece of modern indulgence boasting Fisher & Paykel & WOLF appliances, a butler’s pantry & sleek wine bar to fuel your finest celebrations. The living room stuns with a floor-to-ceiling gas fireplace while the primary suite is a private retreat crafted for pure pleasure: endless lake views, a couture-worthy walk-in closet & ensuite drenched in luxe finishes. A second ensuite bedroom, elegant home office & designer powder room complete the main floor's perfect layout. Downstairs the party continues: games room, wet bar, poolside change room, home theatre, gym space & 2 more bedrooms invite endless fun and relaxation. Bonus? A stylish legal suite, ideal for guests or added income. Outside your paradise awaits; a heated pool with auto-cover, outdoor kitchen, cozy fire table & manicured lawn create your private resort. Fully smart-home equipped, you control lighting, music, blinds, security, climate & more with just a touch. Rooftop solar slashes energy costs while the EV-ready oversized garage future-proofs your lifestyle. Minutes from beaches, hiking trails & the Westside Wine Trail—this is more than a home. It’s a statement. (id:60329)
Royal LePage Kelowna
4498 Squilax-Anglemont Road Unit# 5
North Shuswap, British Columbia
A truly rare opportunity awaits with the original Jack Trotter home in the prestigious Ta'Lana Bay development—offered on a double lot, boasting 180 feet of true private beachfront on the pristine shores of Shuswap Lake. This one-of-a-kind property blends history and potential, with the original concrete structure thoughtfully expanded to 5,000 sq ft of living space. With 5 bedrooms and 5 bathrooms, including a generous primary suite featuring a double vanity, soaker tub/shower combo, and stunning lake views, this home offers both charm and comfort. French Doors lead to the functional kitchen with storage and cellar access. As you meander from the dining nook, through the family room you are greeted by floor to ceiling lake views in both, dining & living rooms. A spiral staircase leads to the spacious walk-out basement, while 4 wood-burning fireplaces add to the cozy, cabin-like ambiance. The cedar sauna provides a peaceful retreat after a day on the lake, and the original bunk house offers opportunity for refurbishment into a charming space. The expansive 1,100 sq ft south-facing deck provides panoramic views of the water and dock, perfect for entertaining or relaxing in the sun. The landscaped yard features mature trees, flower gardens, and total privacy. A detached double garage and cellar round out this extraordinary lakefront retreat, just five minutes from the amenities of Scotch Creek. (id:60329)
Exp Realty (Kamloops)
175 Predator Ridge Drive Unit# 3
Vernon, British Columbia
Enjoy fabulous views from this private patio and be part of the vibrant, coveted lifestyle at the world class Predator Ridge Golf Course & Resort. This luxury Affinity home is sure to impress as the perfect investment or a place to live and enjoy the Okanagan lifestyle and all it has to offer. Affinity homes can be lived in year-round, however generate the highest rental incomes when offered to the extremely well run Predator rental pool (70-30% split: owner/pred). This home is 100% move in ready. Featuring a Chef’s dream gourmet kitchen with an entertainers size center island & a walk in butler pantry. The expansive walls of windows take in views for every golfers dream by overlooking rolling golf course greens. Oversized sliding doors give quick and easy access to patio space and fire pit to enjoy early morning coffee or afternoon cocktails. Two master suites with full views, each with a walk in closet and spa inspired ensuites, heated floors and walk in showers. Large office/den on spacious main floor, 2 car garage. Located in the Hub of Predator & steps away to Club house and many amenities including world class golf courses, tennis, pickle ball, hiking biking trails, fitness center with pool, hot tub, yoga platforms, and playground for the kids. Bonus power blinds approx. $20,000, custom bar $20,000, wine fridge $3000. Not included in the list price but negotiable - Golf membership & hot tub. (id:60329)
Real Broker B.c. Ltd
2359 Hawks Boulevard
West Kelowna, British Columbia
Stunning 4 bed, 4 bath Lake View home. This well-appointed property features a layout designed to impress, including a family room with a wet bar and full bathroom, spacious bedrooms with ample storage, and a fenced yard with a patio. The main floor boasts a modern kitchen, open living and dining area with access to a deck, and a convenient mudroom leading to the garage. The upper level showcases a luxurious primary suite with a walk-in closet and ensuite. Additional highlights include a wine fridge, gas fireplace, exterior colour changing Govee lights, induction stove, hot water on demand, and underground irrigation. This property is also Suite-able. Family friendly with a playground in the complex. With low strata fees and utility costs, this property offers convenience, comfort, and style. THIS ONE IS AVAILABLE AND EASY TO SHOW! (id:60329)
2 Percent Realty Interior Inc.
125 Beavervale Road
Ross Spur, British Columbia
What an incredible property to raise a family on! This phenomenal package offers a 4 bed, 2.5 bath meticulously maintained, sprawling family home with a double car garage, 4.14 acres of land with a perfect mix of open pastures and shady forest, a 20 x 40 shop and a pool! Entering into the home you are welcomed with a large entry way that offers plenty of closet space. Hang a right to the spacious living areas which include a beautiful sunken living room with a gorgeous brick fireplace and large windows to watch the resident deer and stunning sunsets from. Across from the living room is a large family/TV room with patio doors to the backyard. The spacious dining room is ready to host all the family gatherings and the massive kitchen ensures there is enough room for everyone to help with dish duty! Off the garage is a large mud room and half bath with laundry. Hang a left from the main entry and you’ll hit the nicely updated bathroom, large primary bedroom with patio doors to the backyard and a full ensuite. 3 more large bedrooms are down the hall and a huge pantry/storage area. The partial basement is unfinished with a large wood storage area and utility room hosting the electric/wood combo forced air furnace, hot water tank and the well pressure tank. The remainder is crawl space which offers additional storage. The house is serviced with a 200 amp panel with a sub service going to the pool house. Shop has separate service and meter. This incredible property truly does offer it all for a family ready to make those country life memories. Located just 10 minutes from Fruitvale and Salmo and 20 minutes to Castlegar. Call your REALTOR® today to set up your personal tour. By appointment only please. NO DROP INS. (id:60329)
RE/MAX All Pro Realty
870 Eagle Place
Osoyoos, British Columbia
DREAM PROPERTY IN OSOYOOS MOUNTAIN ESTATES – 5 ACRES WITH PANORAMIC VIEWS!! Welcome to a rare opportunity to own a stunning 5-acre property in the prestigious Osoyoos Mountain Estates. Perched on the slopes of Mt. Anarchist, this fully fenced parcel offers breathtaking panoramic mountain views and the perfect setting to build your dream home. Whether you're seeking peace and privacy, or space to pursue your passions, this property delivers. Design your ideal custom residence, start a hobby farm, or create an equestrian haven — there's plenty of room for gardens, animals, or outdoor recreation. The land is cleared and ready for your vision, with the added bonus of fencing already in place for livestock or pets. Surrounded by nature and open skies, you’ll enjoy the serenity of rural living while still being within easy reach of downtown Osoyoos, world-class wineries, golf, and Osoyoos Lake. Live the lifestyle you’ve always imagined in one of the South Okanagan’s most desirable rural communities. Don’t miss your chance to secure this piece of paradise. Contact us today to learn more and take the first step toward making your dream a reality. (id:60329)
RE/MAX Realty Solutions
550 Yates Road Unit# 355
Kelowna, British Columbia
DESIRABLE SANDALWOOD! Awesome age 55+ gated community for those who want the good life! Beautiful one owner home, extremely well kept 2 bedroom, 2 bath, 1,478 sq ft ""Hampstead"" plan with vaulted ceilings, hardwood floors with numerous updates. Formal living room/dining room. Bright eat-in kitchen with access to covered deck with pleasant views to enjoy your morning coffee, gas BBQ hook up. Second bedroom has a convenient ""Murphy Bed"" for your company. Best Clubhouse in the valley with both indoor/outdoor pools, hot tub, exercise room, games room with pool tables, library, kitchen that can accommodate 120 people. Home has never been smoked in or had pets. One cat and one dog allowed (no height or weight restrictions) or 2 cats. Incredible central location close to shopping, medical centre, restaurants, walking trails and more. RV parking compound on site. Land is leased thru the developer for $247/month or can be purchased for $59,335.40 until September 2027 (then new contract). Poly B removed 2016, Hot Water Tank 2016, Furnace 2013, roof original. (id:60329)
Coldwell Banker Horizon Realty
6097 Highway 3
Hedley, British Columbia
Welcome home to nearly twenty acres of riverfront land set on the banks of the Similkameen, among the breathtaking natural beauty of Hedley. Surrounded by mountain views and mature trees, this is a haven for outdoor enthusiasts, offering opportunities for hiking, fishing, kayaking, or exploring ATV trails. Whether you’re watching the sun set over the river from your covered deck, or cozying up by the fire, this property offers a four-season experience unlike any other. The property includes multiple structures to suit a variety of lifestyles or business visions. The main residence is fully renovated with an attached garage, and an additional modular home offers two bedrooms with sleeping space for up to five, ideal for guests, short-term rentals, or extended family stays. A separate “sleep shack,” offers a private queen suite, adding rustic charming for visitors. For hobbyists, the detached two-bay workshop, with oversized RV doors, offers abundant space for storage, projects, or recreational vehicles. The property is also well-suited for a boutique BnB, nature-focused retreat, or multigenerational compound, with ample parking, open space, and flexibility to expand or cultivate your ideal homestead. Located just 30 minutes from Princeton and only an hour from the vibrant communities of Penticton and Osoyoos, this riverside sanctuary provides the best of both worlds, unmatched tranquility with easy access to amenities, wineries, and adventure. Whether you're envisioning a peaceful full-time residence, a seasonal escape, or a revenue-generating retreat, this remarkable property offers endless potential in one of BC’s most captivating natural landscapes. (id:60329)
Sotheby's International Realty Canada
355 Woodpark Crescent
Kelowna, British Columbia
Welcome to this beautifully updated and spacious 5-bedroom rancher with a walkout basement in desirable Magic Estates. Offering 3 baths and over 3,000 sq ft of versatile living space, this home offers plenty of room for the entire family, perfect for teens! Step into a welcoming tiled foyer that flows seamlessly into rich hardwood flooring throughout the living and dining areas. Soaring vaulted ceilings add a bright, airy feel to the main living space, perfect for relaxing and entertaining. The large kitchen features a central island, tile flooring, and is part of a cozy family room with a gas fireplace. French doors lead out to a mountain-view deck complete with a gas BBQ hookup, ideal for summer evenings. Downstairs, the walkout basement boasts 3 generously sized bedrooms, a large rec room with a second gas fireplace, and more French doors opening to a covered patio and fenced backyard. There's also a spacious games room, which could easily be converted into a media room or home theatre. Bonus features include: Central AC, built-in vacuum system, underground sprinklers, direct access to Knox Mountain Park with hiking & biking trails just across the street. Recent renovations include: asphalt roof, fully renovated kitchen, removal of poly-B plumbing, recent furnace & A/C, and replaced hot water tank. Fresh paint and new carpets main floor. Don't miss your chance to own this updated and move-in-ready home in one of Kelowna’s most desirable neighborhoods! (id:60329)
Coldwell Banker Horizon Realty
5991 Princess Street
Peachland, British Columbia
This 3 bedroom, 3 bathroom townhome at Somerset Heights in beautiful Peachland, BC is a perfect example of modern luxury living in the heart of the Okanagan. Built in 2023, it offers all the conveniences and efficiencies of new construction, combined with high-end finishes and stunning design. You will love the elevator that provides access to every level. From the expansive rooftop patio with its deluxe outdoor kitchen and hot tub to the light-filled living spaces and luxurious master suite, Hunter Douglas window coverings and blinds to electric car charging ready in garage, every detail of this home has been thoughtfully considered. The unobstructed views of Lake Okanagan provide a backdrop that is second to none. Whether you’re looking for a full-time residence or a vacation retreat, this home offers the perfect blend of natural beauty, convenience, and luxurious comfort. One of the most striking features of this townhome is its location, perfectly positioned to take full advantage of Peachland’s natural beauty. From nearly every corner of the home, residents can enjoy sweeping, unobstructed views of the serene Lake Okanagan and the rugged, tree-lined slopes of Okanagan Mountain Park. Whether you’re sipping coffee at sunrise or relaxing after a long day, the ever-changing landscape outside your window serves as a stunning backdrop to daily life. Situated walking distance to downtown, this property provides the perfect balance of privacy and convenience. (id:60329)
Royal LePage Kelowna
4210 Fairwinds Drive
Osoyoos, British Columbia
Welcome to 4210 Fairwinds Drive—a refined and spacious 3 bed, 4 bath home offering over 3,400 sq.ft. of beautifully designed living space just steps from the Osoyoos Golf Club. Positioned on a generous lot with a grand driveway and mature landscaping, this property captures sweeping views and offers a rare blend of elegance, comfort, and flexibility. The main level features an open-concept floor plan with seamless flow from the beautiful kitchen to the living and dining areas—ideal for both everyday living and entertaining. Expansive windows fill the home with natural light, while multiple decks and outdoor spaces invite you to take in the tranquil surroundings or host guests in style. Downstairs offers excellent suite potential, complete with a kitchenette, full bathroom, private entry, and separate parking—perfect for extended family, visitors, or potential rental income. The beautifully landscaped backyard offers privacy and space to add a pool, while a detached double garage includes room for two vehicles and a golf cart. With a durable clay tile roof, newer hot water tank, and the peace of a prestigious neighbourhood, this is a rare opportunity to own a truly exceptional home in one of Osoyoos’ most sought-after areas. (id:60329)
RE/MAX Realty Solutions
8827 Michael Drive
Coldstream, British Columbia
Looking for insane sweeping views of Kalamalka Lake to Cosen's Bay? How about a .48 acre getaway on a cul-de-sac for the kids to play hockey? Is nestled away from the hustle of life important? If so, at the end of the street is 8827 Michaels Drive! This property has been in the same family since new. Enter via a long driveway opening to a triple wide+ parking area, a double garage and room alongside the house for your RV &/or Trailer. Surrounded my mature growth trees and shrubs makes you feel invisible. The back yard has room for grass underfoot and a sloping backyard gives opportunity to tiered garden beds, making produce picking a joy! When you enter the home, you feel welcome as you sense the large open area and the CRAZY views out the entire south facing end of the home. The family room area leaves ample room for your ideal layout. The large kitchen area is optimally designed for easy flow for a family of any size included a curved bar edge counter. Head to the covered 22' x 11' deck to relax or host gatherings with a view. Next on the main level, is the FIRST Master Bedroom hosting a WiC & a spacious 5 piece ensuite. Next, head down the spiral staircase to another expansive open area. A second family & recreation room area awaits with a whole south facing wall of windows to epic views to our stunning Okanagan! Find 2 bedrooms with one being a SECOND Master, WiC & a 132 sq/ft, 4 piece ensuite. This home has potential for a suited area if needed. Welcome Home! (id:60329)
3 Percent Realty Inc.
12560 Westside Road Unit# 27
Vernon, British Columbia
Beautifully Renovated Home with Detached Workshop & Private Yard! Welcome to #27 in Coyote Crossing Villas, where modern upgrades meet peaceful country living just minutes from Vernon. This bright and stylish 2-bedroom, 1-bathroom home has been tastefully renovated, offering move-in-ready comfort. The stunning new kitchen boasts beautiful quartz countertops, a large island with tons of storage, a built-in coffee bar, and let's not forget the full suite of stainless steel appliances, making it the perfect space to cook and entertain. Brand-new flooring flows throughout the entire home with high-vaulted ceilings in the main living spaces add to the inviting feel. The updated bathroom features elegant tile work, a sleek new marble top vanity, and laundry. Outside, you’ll find a large, fully fenced yard with garage access, a storage shed, and plenty of room to relax. The detached garage/workshop provides extra storage and bright workspace. Recent upgrades, including a newer hot water tank and the furnace was replaced in 2022 to ensure efficiency and peace of mind. Set in a quiet, well-maintained community, this home offers a perfect blend of affordability, style, and convenience. Don’t miss your chance—book your showing today! (id:60329)
Canada Flex Realty Group
5405 Oleander Drive Unit# 1
Osoyoos, British Columbia
LAKEFRONT LIFESTYLE!!! BOAT SLIP and BOAT LIFT!!! Gorgeous TOWNHOUSE in CASA AZZURO, an exclusive 4 Unit WATERFRONT COMPLEX in sunny Osoyoos!!! Luxury at its finest with brand new designer inspired kitchen, granite countertops, stainless steel appliances, European crafted tiling, tile flooring, central air conditioning, high ceilings and a lot more. Beautiful spacious 1,563sqft unit featuring a spacious livingroom with gas fireplace, 2 large bedrooms, office/den and 2&1/2 bathrooms. Picture windows with lakeview from the master bedroom and the kitchen/dining room, 2 covered decks with gas BBQ. Extra-large, high ceilings double garage, pantry and plenty of storage room/workshop with separate entrance, and more. Great location, close to schools, walking distance from downtown, community centre, library, shopping, restaurants, coffee shops and all amenities. Family orientated small complex, perfect home for a smaller family or active couple. Water sports such as paddle boarding, canoeing, boating, etc., as well as biking or golfing are all just steps away. (id:60329)
RE/MAX Realty Solutions
2157 Kentucky Crescent
Kelowna, British Columbia
Brand New Single Family 4152 sq ft home in Tower Ranch. 5 Bedroom 4 Bath home. This home has been designed to support future solar panels on the roof. The lower level includes 2 bedrooms, a bathroom, a large family room and a storage room or bonus room. On the main floor, you have your kitchen, Quartz countertops, full pantry, centre island, sink, dishwasher, a double-wide fridge, stove/oven and microwave. High ceilings with 9' beams create a space separation between the Kitchen, Great Room and Dining area. Open concept design, bright open living space with access to the large covered deck. Double-wide heated garage with hot/cold water system, mud room, Laundry Room with washer/dryer, sink and cabinets. Foyer and a den/office on the main floor. The upper floor contains a Large Master suite with a full en-suite bathroom, walk-in closet, and private balcony. This floor has 2 more bedrooms with a full-size bathroom. Engineered hardwood, triple glaze windows, built-in vac, security system rough-in, and Polylac finish cabinets are some of the many features this home has. Measurements are taken from the home plan. GST is applicable (id:60329)
Realtymonx
2085 Gordon Drive Unit# 206 Lot# 23
Kelowna, British Columbia
823.65sf including sunroom (776sf without sunroom) with tasteful updates and a near new, gently used renovated kitchen! Picture your safe and peaceful retirement in this lovely home and location! Gordon Manor is centrally located at Springfield and Gordon Drive which places you minutes to almost any area of town. Gordon Manor also offers some lovely spaces to include community kitchen, games room and garden boxes. Unit 206 has had updated paint, flooring, light fixtures and full kitchen! The laundry/utility room is spacious and allows for a side by side W/D and storage space. The east facing enclosed patio acts as a sunroom that provides you with extended seasonal living and gifts you with morning sunlight year round. Come have a peek at this perfect package! It will be certain to please you and make you feel comfortable! (id:60329)
Exp Realty
3300 Centennial Drive Unit# 102
Vernon, British Columbia
Step into a welcoming lifestyle with this sought after and spacious ground floor apartment in Vernon, where comfort meets community. Offering 2 bedrooms and 2 full bathrooms, this home boasts a fantastic layout, ideal for hosting guests or simply enjoying personal space. The updated kitchen is a standout feature, with soft-close cabinetry and new flooring that adds a fresh touch. A cozy gas fireplace anchors the bright, open living room, where natural light pours through oversized windows. The primary suite includes a full ensuite, custom walk in closet, and you’ll appreciate the full size washer and dryer for added ease. Just off the living room, your patio offers a peaceful outdoor retreat to enjoy your morning coffee. But it’s more than just a beautiful space, it’s a lifestyle. The building features a full kitchen, equipped activity room, fitness center, billiards, piano, and frequent social events that make it easy to connect with neighbours. Strata fees include secure, gated underground parking, water, and gas. Plus, pets are welcome (two cats, two small dogs, or a mix, dogs under 14 inches tall). A secure, spacious storage locker is also included. Whether you’re downsizing, relocating, or just looking for that perfect mix of privacy and community, this 55+ home delivers. Easy to view and available now. (id:60329)
RE/MAX Vernon
640 Upper Lakeview Road Unit# 5
Windermere, British Columbia
Set within the Highlands subdivision, this 0.28-acre lot offers an exceptional opportunity to build your dream home with stunning views of Lake Windermere and the Columbia Valley. With a flat building site, you’ll have the unique chance to design a home that captures sunrise and sunset views from nearly every angle—whether it’s the main living areas, bedrooms, or a lake-facing deck. Lots that offer this level of usability, privacy, and panoramic views are rare. Whether you're building a vacation getaway or a year-round residence, the spacious lot allows for a wide range of design options, including generous outdoor living space. Just minutes from Invermere’s town centre and Copper Point Golf Course, the location strikes a perfect balance between quiet surroundings and quick access to recreation, dining, and community amenities. Opportunities like this don’t come up often. (id:60329)
Royal LePage Rockies West
2025 Greywolf Drive Unit# 14
Panorama, British Columbia
Own Your Panorama Paradise: Ski-In, Self-Manage, and Earn! Forget the ordinary – your extraordinary mountain adventure starts here at the Aurora Townhomes in Panorama Resort! This isn't just a home; it's a luxury 1-bedroom, 1-bathroom ski-in/ski-out haven with direct access to the Toby Chair. Imagine waking up and hitting the slopes in minutes, no more lugging gear – just pure, unadulterated mountain bliss! Step onto your expansive private deck and soak in stunning mountain and forested views, the perfect backdrop for morning coffee in the sun or evening relaxation during a warm summer. With top-tier finishes throughout and your own private single garage (a true rarity in the resort!), every detail screams luxury and convenience. But here's the game-changer: unlike the Upper Village, you can self-manage short-term rentals here! And this isn't just a possibility; this property is already a proven, successful short-term rental, ready to generate income from day one. This is your chance to own a piece of Panorama that not only offers an incredible lifestyle but also a smart, high-performing investment. Don't just visit Panorama – own it! (id:60329)
Fair Realty
