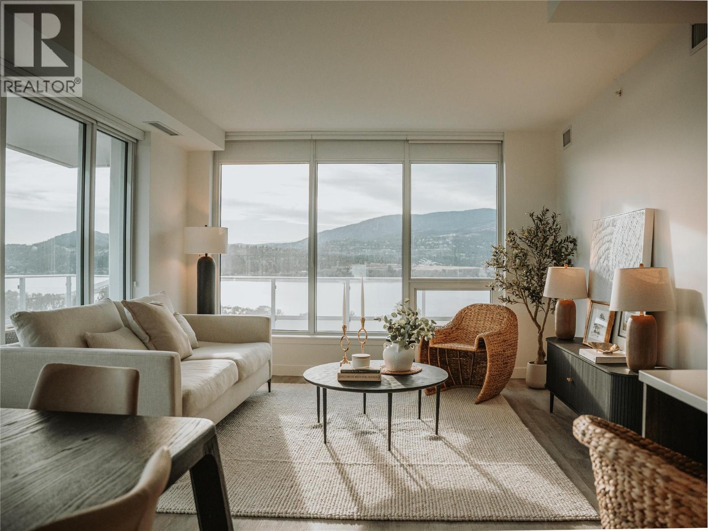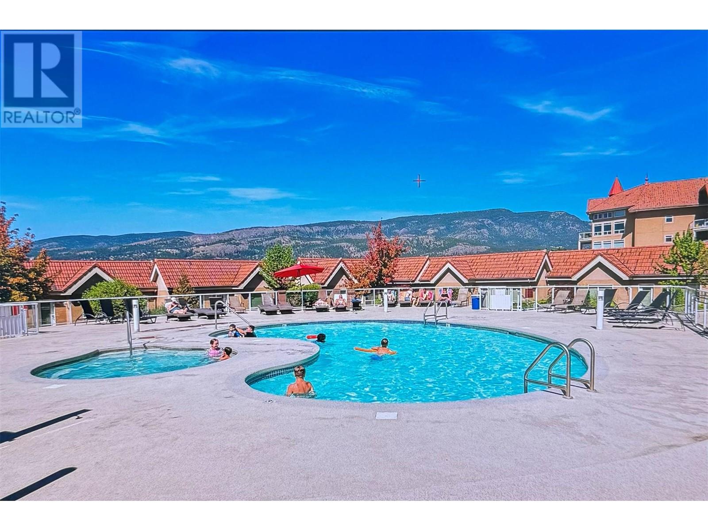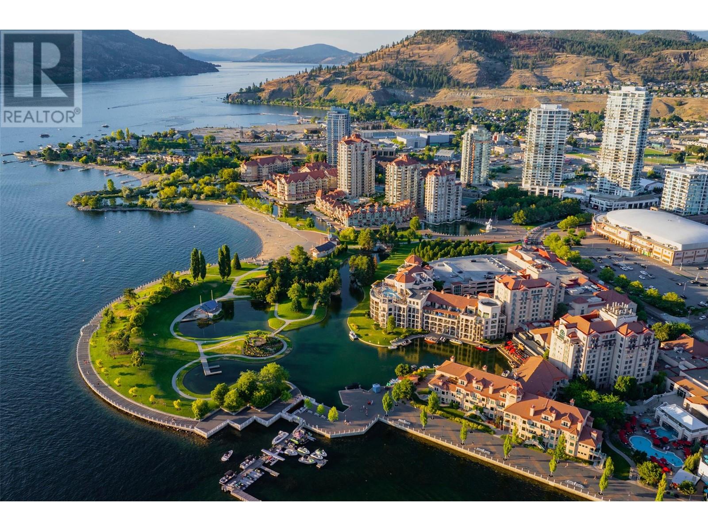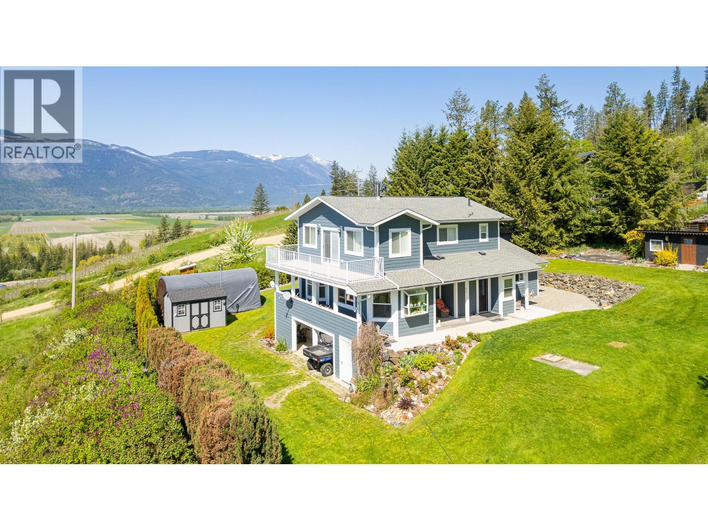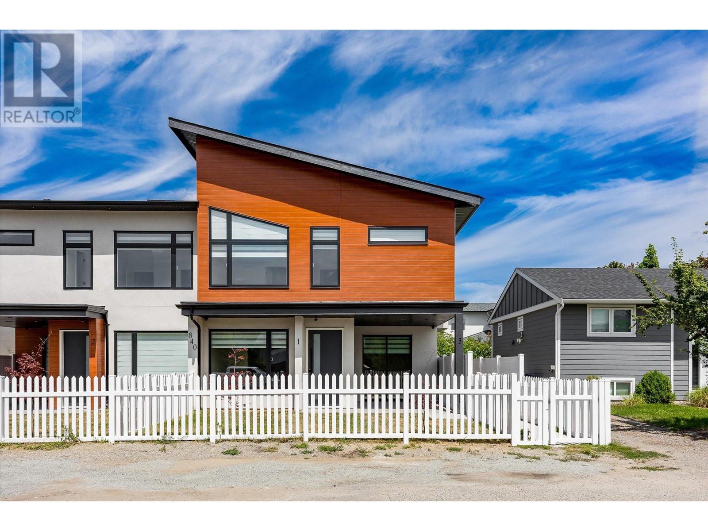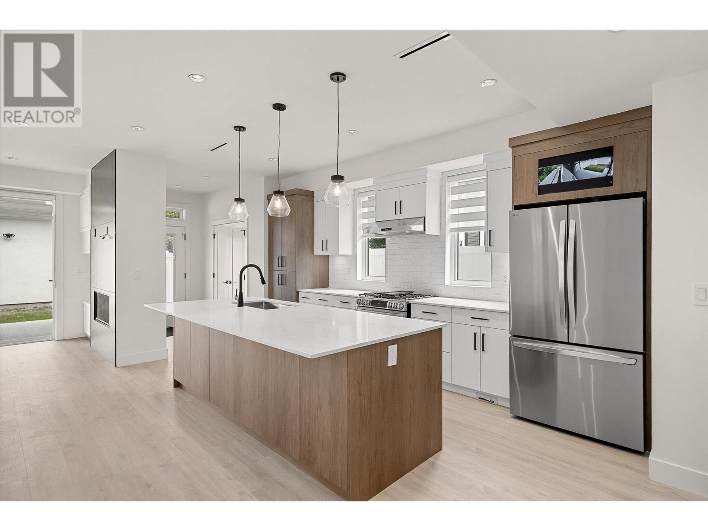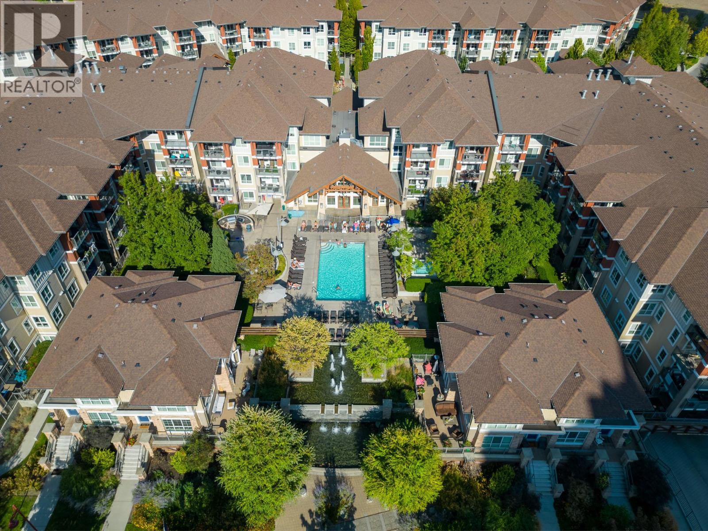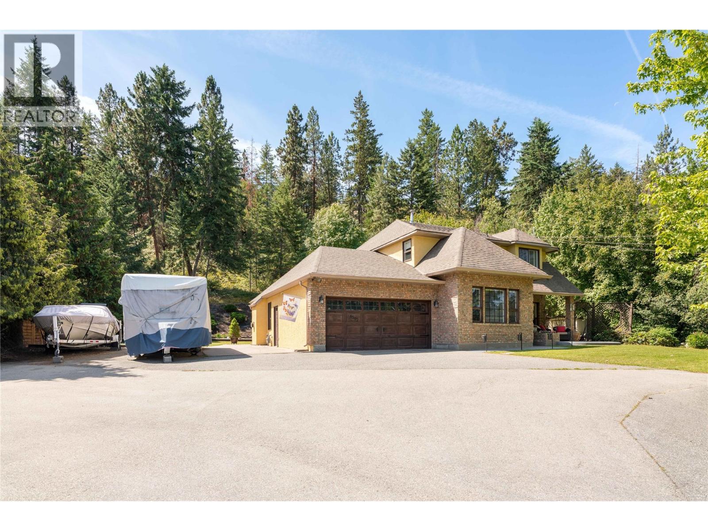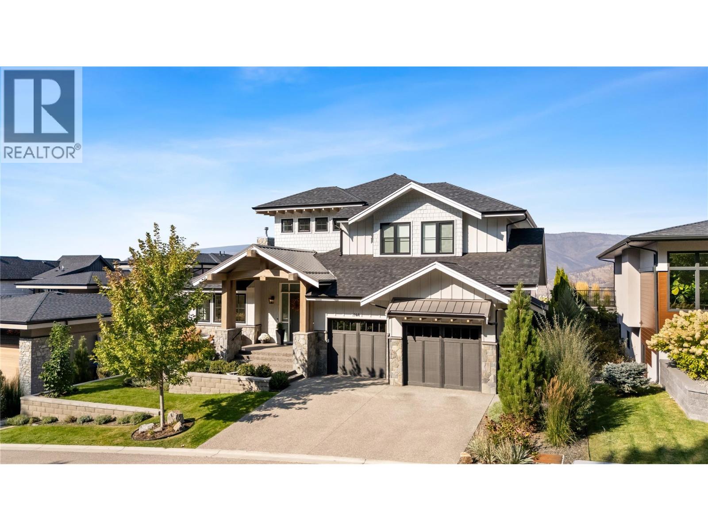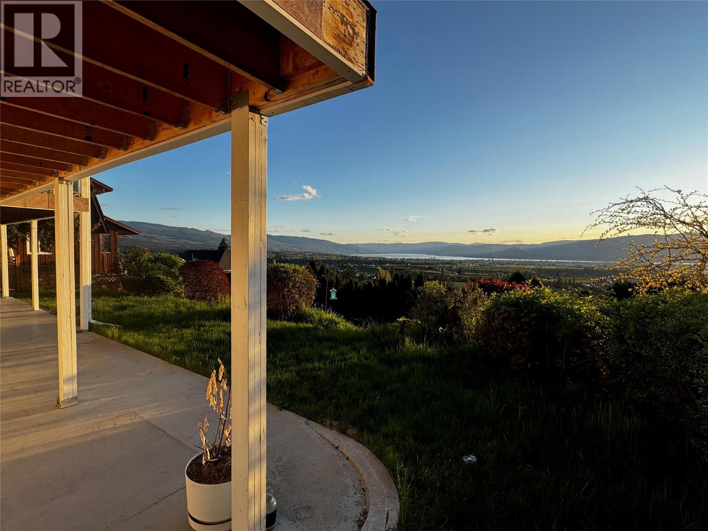238 Leon Avenue Unit# 1507
Kelowna, British Columbia
Water Street By The Park, Downtown Kelowna's newest completed high rise tower, where unparalleled amenities meet 180 degree views from this ready to move in luxury 1418 square foot residence. Offering three bedrooms and a flex or storage room, two full bathrooms, two secure side by side parking stalls, plus 500 square feet of private outdoor patio space overlooking 15 stories above City Park, Okanagan Lake, Downtown Marina and Kelowna Yacht Club. Beach access, vibrant Bernard Avenue and Water Street, waterfront promenade, and quick access to Highway 97 and the W.R. Bennett Bridge make this one of the most accessible and amenity rich locations in the city. On-site concierge and security, dedicated parcel delivery room, outdoor pool, two hot tubs, sauna, steam room, games room, hobby and kids room, cardio space and exceptional equipped fitness room, lounge, golf simulator, putting green, and theatre room are all included with your low strata fees! Family and pet friendly, this home brings the epitome of the Okanagan Lifestyle literally to your doorstep. Refined finishings, such as durable vinyl plank hardwood style flooring, gas cooktop, built in oven, integrated fridge and dishwasher, washer, dryer, and gas hookup for your BBQ on your southwest corner wrap around patio. Access your patio by the primary and second bedroom, as well as the dining area. Price includes any GST that may be deemed applicable. Seller has never moved in, so condition is like new and with warranty! No size restriction on dogs. (id:60329)
Sotheby's International Realty Canada
1088 Sunset Drive Unit# 331
Kelowna, British Columbia
Welcome to your poolside retreat in Discovery Bay! Just steps from your patio, immerse yourself in the beauty of Lake Okanagan while lounging by the pool. This spacious 1580 sq ft suite, located on the 3rd floor amenities level has an updated open concept living/kitchen area, 3 generously sized bedrooms, 2 full baths, a sizable laundry/storage area, and 2 patios. Recently renovated with over $30,000 invested in upgrades, including new flooring throughout, and fully updated plumbing, this home is move-in ready, ensuring a hassle-free transition. Privacy is paramount, with the well-thought-out layout providing maximum separation between bedrooms. Amenities include TWO pools (one available year-round), TWO hot tubs, a fitness room, BBQ area, and a Clubhouse perfect for gatherings. Convenience is at your doorstep with shops, restaurants, bars, coffee shops, and the picturesque waterfront all within walking distance. Furnishings are negotiable, making it even easier to settle into your dream retreat. See the virtual tour or book a showing today! Note: 3rd bedroom does not have a window or closet. (id:60329)
Engel & Volkers Okanagan
1088 Sunset Drive Unit# 334
Kelowna, British Columbia
VACANT! 2 PARKING STALLS! LAKE VIEW! Welcome to true, waterfront resort living at Discovery Bay! This tastefully renovated and fully updated 3 bed, 2 bath, lakeview suite located on the third floor (amenities level), offers over 1500 sq ft of luxurious living experience right in the heart of the cultural district of Kelowna waterfront. Move-in ready, with $30,000+ in renovations completed in 2022, including a brand-new kitchen countertop, sink, faucet, along with renovated bathrooms featuring stone countertops, new showers with glass doors, and updated sinks and faucets. Rest assured, fully updated plumbing as well. The in-suite laundry room provides plenty of storage and includes full-size washer and dryer. With an open-concept layout and expansive patio, this home is perfect for entertaining guests or simply enjoying your panoramic view of Lake Okanagan. The spacious layout ensures maximum privacy between the large bedrooms, providing a tranquil retreat for every member of the home. Conveniently, this suite comes with TWO parking stalls. Amenities include TWO pools (one open all year-round), TWO hot tubs, fitness room, BBQ area, and Clubhouse. Walking distance to shops, restaurants, bars, coffee shops and the waterfront. Furnishings negotiable. See the virtual tour or book a showing today! (id:60329)
Engel & Volkers Okanagan
5650 Bathie Road
Wynndel, British Columbia
Incredible opportunity to purchase a beautifully renovated home, situated on 4.69 acres of property in Wynndel with absolutely stunning views of the Creston Valley. If you are a gardener or even just someone who loves being out in their yard this is one property that you do not want to miss. Sprawling lawns, perennial flower beds, a large fenced garden area and so much more. The upper sundeck or lower covered deck provide outdoor living space for your enjoyment as well. The Sellers had an entire makeover done on this home in 2017, it is updated and upgraded throughout. The main floor office can easily convert to another bedroom, the upstairs hobby room can be a nursery, and the primary bedroom is like a dream with a huge walk in closet, a corner nook to read or watch tv, and a 30' x 8' sundeck with unobstructed panoramic views in every season. The lower level of the home offers a workshop, cold room and plenty of storage. With 2 garden sheds and another workshop on the property, an attached single garage, and a lower level concrete pad outside the basement entry there is so much added outdoor space. This is a one of a kind property on the market right now, call your REALTOR and book a showing, imagine yourself living here (id:60329)
Century 21 Assurance Realty
320 Sage Mesa Drive
Penticton, British Columbia
OPEN HOUSE SATURDAY SEPTEMBER 27 11:30-12:30 PM. Looking to settle in Penticton but still want a bit of space and quiet? This home in Sage Mesa might be a good fit. It’s just a five-minute drive to downtown but feels tucked away enough to enjoy some calm. Upstairs has three bedrooms, 2 bathrooms and a spacious balcony covering 3 sides of the home with sweeping 180 degree views of Okanagan Lake and the city. Downstairs is a separate 1 Bedroom and a Den suite with its own entrance. Whether it’s for family, guests, or a rental, you’ve got flexibility. The home’s had smart updates: plumbing, electrical, windows, engineered deck and railing, hot water tank, upstairs flooring, efficient ductless heat-pump for heating and cooling, and a wired camera system. If you're coming from out of town and want a place that's move-in ready with some breathing room and income potential, this is worth a look. (id:60329)
Royal LePage Locations West
616 Burns Street
Penticton, British Columbia
OPEN HOUSE SATURDAY SEPTEMBER 27 10 - 11 AM. Charming and centrally located, this home sits on a quiet street in the heart of Penticton. With 3 bedrooms and 2 bathrooms on the main level, the layout includes a central kitchen and dining area, along with two spacious living rooms—perfect for families or those who enjoy extra space. The main floor opens to two inviting outdoor areas: a covered front patio overlooking the street, and double doors at the back that lead to a private yard featuring a gazebo and a catio. The backyard also offers lane access, with potential to add rear parking if desired. Downstairs, you'll find a third bathroom and three large flex rooms that can be used for storage, hobbies, a home office, or guest space—whatever suits your needs. Close to Penticton High School and within walking distance to downtown shops, restaurants, and amenities, this home offers a great opportunity to settle into a well-loved neighbourhood. (id:60329)
Royal LePage Locations West
840 Grenfell Avenue Unit# 1
Kelowna, British Columbia
Stylish and Spacious-Brand New Kelowna South Townhome-Move-In Ready! Blending modern design with contemporary charm, this 3-bedroom, 3-bathroom townhome offers 1,994 sq ft of thoughtfully designed living space. Highlights include a private rooftop patio, a spacious front yard with a classic white picket fence and a single detached garage. Inside, you’re welcomed by 9-foot ceilings and an open-concept main floor featuring wide plank laminate flooring, custom window coverings and elegant built-in cabinetry throughout. The chef-inspired kitchen boasts a large island with built-in storage, striking two-tone cabinetry, stainless steel appliances and a gas range—perfect for entertaining! Finishes include white granite countertops, a cozy gas fireplace set against a stylish feature wall, built-in speakers (indoor and outdoor) and an exterior security monitor for peace of mind. The primary suite offers a generous size bedroom and a vaulted ceiling, a large walk-in closet, and a 5-piece ensuite complete with a freestanding tub and a private water closet. Two additional spacious bedrooms feature TV/media hookups and the same floor laundry room including a stacked washer/dryer with built-in cabinets. Located in the desirable Kelowna South neighborhood, you’re just a short walk to KGH, parks, schools, shopping, and the lake. With its unbeatable location, stylish design and a spacious layout-this home is sure to check every box! No Strata Fees (id:60329)
Royal LePage Kelowna
840 Grenfell Avenue Unit# 3
Kelowna, British Columbia
Stylish and Spacious-Brand New Kelowna South Townhome-Move-In Ready! Blending modern design with contemporary charm, this 3-bedroom, 3-bathroom townhome offers 2001 sq ft of thoughtfully designed living space. Highlights include a private rooftop patio, a spacious front yard with a white privacy fence and a single detached garage. Inside, you’re welcomed by 9-foot ceilings and an open-concept main floor featuring wide plank laminate flooring, custom window coverings and elegant built-in cabinetry throughout. The chef-inspired kitchen boasts a large island with built-in storage, striking two-tone cabinetry, stainless steel appliances, a gas range and a wine fridge—perfect for entertaining! Finishes include white granite countertops, a cozy gas fireplace set against a stylish feature wall, built-in speakers (indoor and outdoor) and an exterior security monitor for peace of mind. The primary suite offers a true retreat with a generous bedroom, a large walk-in closet and a 5-piece ensuite complete with a freestanding tub and a private water closet. Two additional spacious bedrooms feature TV/media hookups and the same floor laundry room including a stacked washer/dryer with built-in cabinets. Located in the desirable Kelowna South neighborhood, you’re just a short walk to KGH, parks, schools, shopping, and the lake. With its unbeatable location, stylish design and spacious layout-this home is sure to check every box! No Strata Fees (id:60329)
Royal LePage Kelowna
1083 Sunset Drive Unit# 406
Kelowna, British Columbia
Discover a remarkable top-floor condominium boasting a coveted northwest corner position, offering a truly unique perspective of the serene water feature below. This three-bedroom residence has been meticulously maintained and recently enhanced with fresh paint and new flooring throughout, creating an immaculate and inviting living space. The contemporary kitchen features stainless steel appliances, dark cabinetry, and a granite island with seating, a perfect space for culinary creation and casual conversation. The building itself presents an exceptional lifestyle, with amenities that feel more like a private resort. Owners can indulge in the stunning, resort-style pool and hot tub, or maintain an active lifestyle in the well-equipped fitness room. The neighbourhood is designed for ease and enjoyment, providing a pedestrian-friendly environment moments from beautiful beaches, expansive parks, and picturesque trails. For those who enjoy outdoor entertaining, the building offers a common area with built-in stainless steel barbecues and ample seating. This is a residence where luxury meets convenience, offering a wonderful experience for the most discerning individuals, including those with pets! (id:60329)
Engel & Volkers Okanagan
RE/MAX Performance Realty
4692 Gordon Drive
Kelowna, British Columbia
Ideally located in the heart of the Lower Mission, this warm & welcoming family home sits on an expansive corner lot surrounded by mature greenery. Exceptionally private & quiet, the property feels like a retreat while being central to everything—schools, beaches, shops & the new Upper Mission Village shopping centre are just minutes away. Inside, the home is light, airy & move-in ready, with oversized windows & skylights flooding the space with natural light. The main level features hardwood flooring throughout & a timeless, functional layout. The classic eat-in kitchen includes granite countertops, a gas range, white cabinetry & a custom pantry hutch. The backyard is a sanctuary of its own—completely private, beautifully treed & designed for year-round enjoyment, complete with a hot tub. Living & dining spaces flow seamlessly, with a versatile den that can easily double as a fourth bedroom, plus a family room & half bath rounding out the main floor. Upstairs, three bedrooms include a generous primary retreat with a walk-in closet & bright ensuite featuring a soaker tub. Ample storage is built-in throughout, including large closets & a full crawl space spanning the home’s footprint. Parking is never a concern here—a massive driveway easily accommodates an RV, boat, or multiple vehicles, in addition to a double garage. This is more than a home—it’s a lifestyle. Whether you’re a first-time buyer, growing family, or savvy investor, this exceptional Lower Mission property offers the rare balance of privacy, convenience & everyday comfort. (id:60329)
RE/MAX Kelowna - Stone Sisters
114 Red Sky Court
Kelowna, British Columbia
Welcome to 114 Red Sky Court, an exquisite luxury home situated on a flat .23-acre lot, perfectly oriented to offer stunning lake views. Designed for both practicality and family living, the main floor features an open-concept great room that seamlessly transitions into a spacious kitchen, complete with a butler’s pantry, mudroom, and separate laundry room. Step out onto the west-facing covered patio, where you'll find a fully equipped outdoor kitchen with a vent fan, or relax by the sports pool, ideal for effortless summer enjoyment and entertaining. Artistic exterior blinds offer both comfort and elegance during warmer months. Upstairs, you'll find a grand primary suite with a private balcony, a spa-like ensuite, and an enormous walk-in closet, plus two additional bedrooms with soaring ceilings and an abundance of natural light. The home also boasts an oversized double garage and a full walkout basement that opens to a sunny south-facing patio, offering an extra bedroom and gym perfect for family, guests, or personalized space. Combining luxury, practicality, and exceptional design, this home is a rare gem in a breathtaking location. (id:60329)
Coldwell Banker Horizon Realty
1270 Toovey Road
Kelowna, British Columbia
STUNNING VIEW OF LAKE, CITY AND VALLEY all the way from WESTBANK to the AIRPORT! Easy access Level Entry Rancher with full finished Walkout basement with 1 Bed SUITE on a tiered .22 Acre Pool sized lot - offers incredible opportunity to make your dream happen! Formal Living room off entry with large floor to ceiling Wood Burning Brick Fireplace. Eat in Kitchen with stainless steel appliances, peninsula bar, and window over sink to enjoy the spectacular view up and down the Valley. Huge Lovely covered tile floor deck off of the kitchen with tons of room for BBQing, lounging, and entertaining. What a place to enjoy morning coffee, lunch and dinner taking in the spectacular Views and picturesque Sunsets. 3 Bedrooms up plus 1 Full bathroom. Big Primary bedroom with double glass doors leading to the deck and View, plus a semi updated 2 piece Ensuite. Downstairs has a massive games/family room down with a Center Brick setting with wood stove. Bonus self contained 1 bedroom/ 1 bathroom Suite in walk out basement with maple shaker kitchen and stainless steel appliances. Shared laundry. Terraced back yard has real potential for some amazing gardens, grass and play areas. Large Hot tub is ""as is"". Single attached carport with extra open parking, and bricked patio area off of the front entry. Note bunker area under carport on plan is being filled in. Lots of potential here! Quick possession possible. (id:60329)
Royal LePage Kelowna
