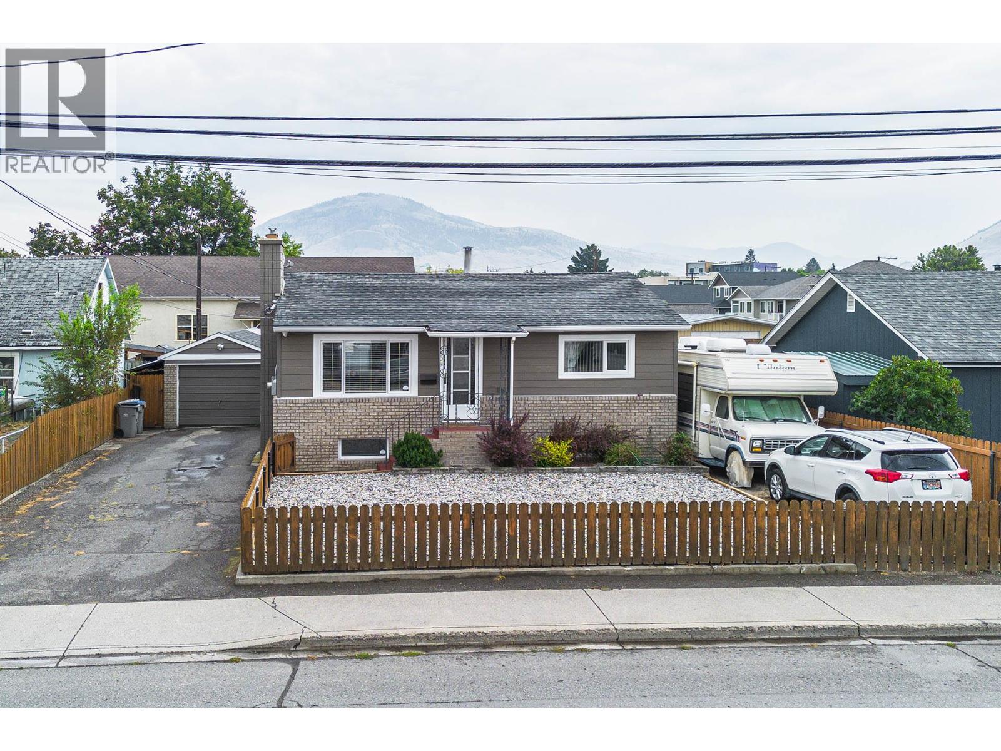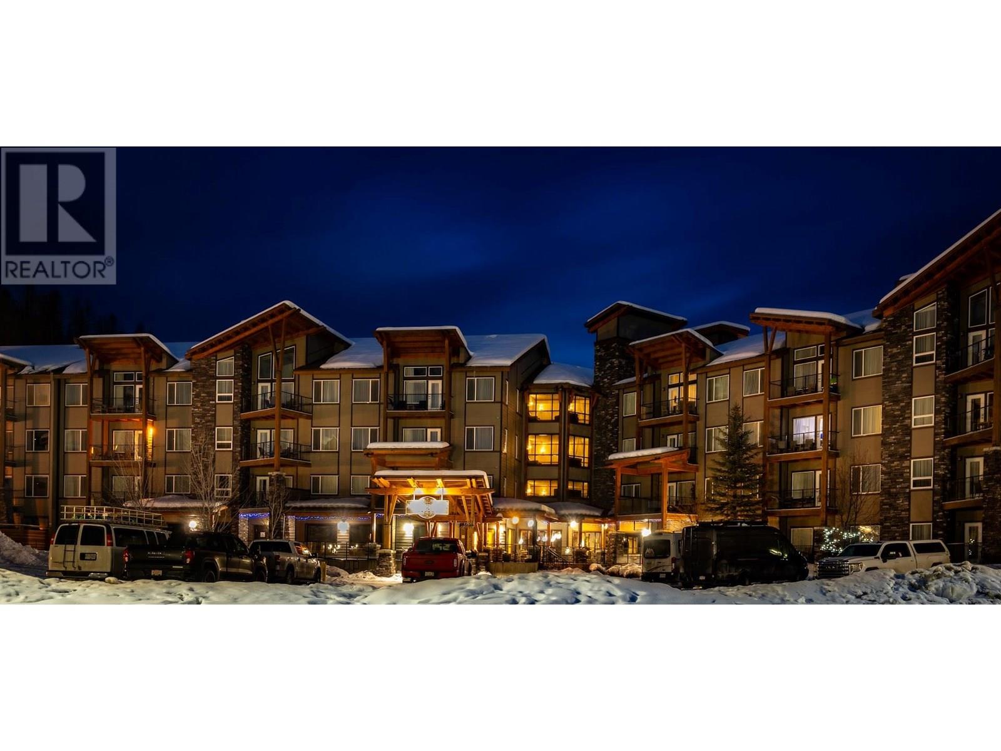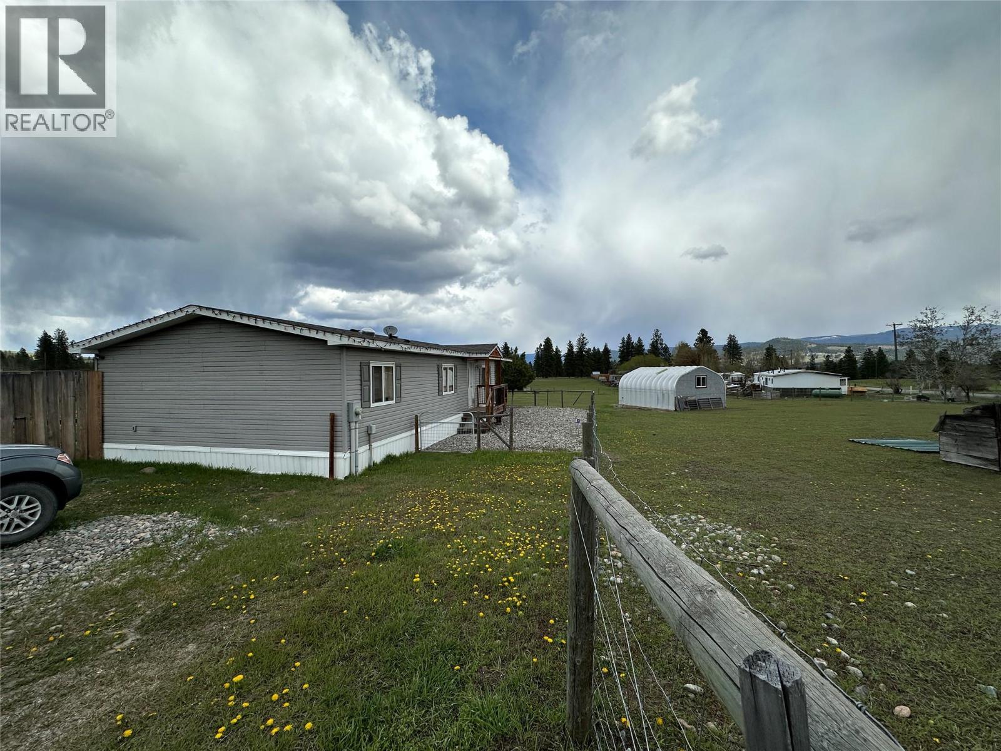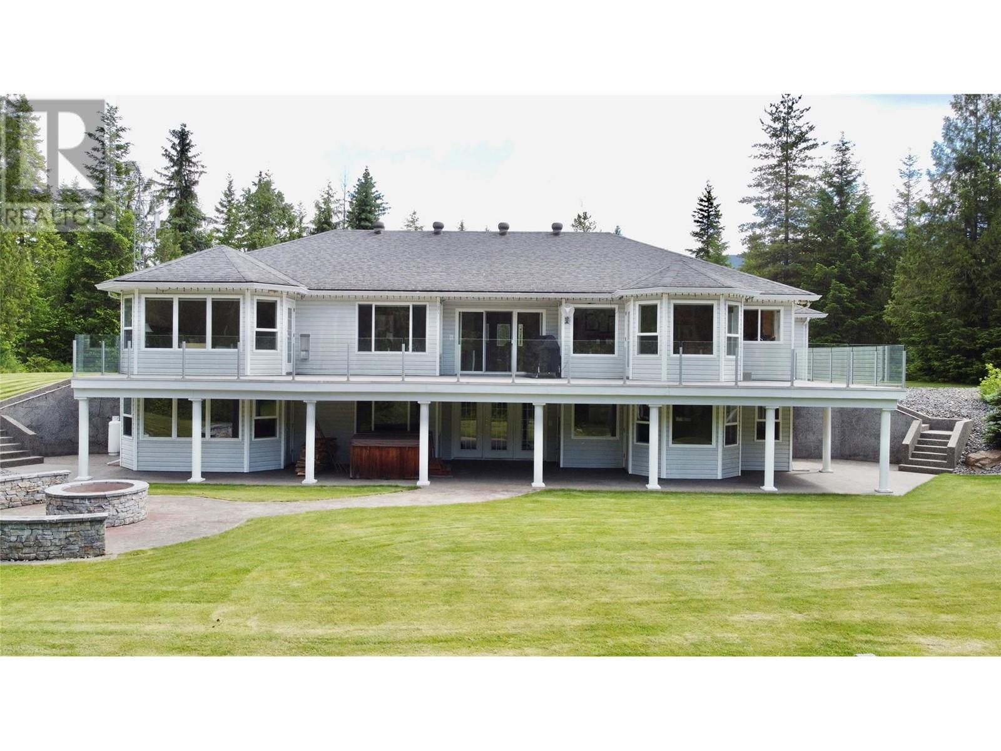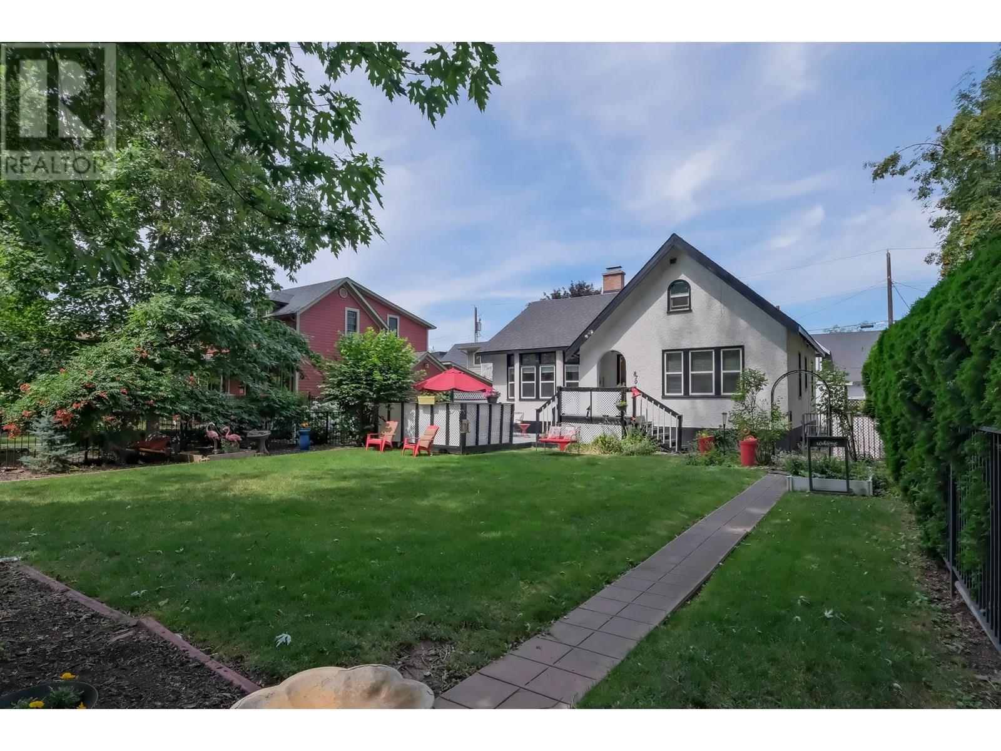105 Spruce Road
Penticton, British Columbia
This exceptional 5.12-acre property provides unmatched privacy and breathtaking panoramic views. The expansive size, paired with two homes, makes this an extraordinary opportunity, with the option to use one home as a potential mortgage helper, a place for guests, or a residence for your farm help. The property features 2.5 acres of Pinot Gris vines with room for expansion. The vineyard is currently leased, so you can enjoy the vineyard lifestyle without the workload. The main residence is a spacious 4-bedroom family home, with three bedrooms conveniently located on the main floor. Upon entering, you’ll be captivated by the stunning views through the large picture windows in the living room. The open-concept design seamlessly blends the kitchen, breakfast nook, and family room, creating a welcoming space perfect for everyday living. Step out to the private patio off the kitchen and enjoy your morning coffee. Notable features of the main home include vaulted ceilings, exposed beams, three Valor gas fireplaces, a newer gas furnace (2022), a roof replaced in 2015, wood kitchen cabinetry, hard surface countertops, a formal dining room, and a spacious living room. The basement is ideal for a growing family, offering a bedroom, a bathroom with a built-in cedar sauna, a large recreation room, a summer kitchen, a bar, and even a private dance floor. The second home offers two bedrooms, with the potential to add a third, and is powered by 200-amp service. (id:60329)
Chamberlain Property Group
608 Mackenzie Avenue
Kamloops, British Columbia
This well priced Family starter home is in immaculate move in condition and shows very well. Two bedrooms on the main floor with full finished basement which has a huge rec room, storage room and bedroom which needs a door installed to finish it off. The front yard is easy care maintenance with no lawn and the rear yard is parklike with nice features. Detached single car garage with attached storage shed and a nice sunroom off of the rear of the home makes for a nice feature. This is a very nice home and will not disappoint. (id:60329)
RE/MAX Real Estate (Kamloops)
105 Spruce Road
Penticton, British Columbia
This exceptional 5.12-acre property provides unmatched privacy and breathtaking panoramic views. The expansive size, paired with two homes, makes this an extraordinary opportunity, with the option to use one home as a potential mortgage helper, a place for guests, or a residence for your farm help. The property features 2.5 acres of Pinot Gris vines with room for expansion. The vineyard is currently leased, so you can enjoy the vineyard lifestyle without the workload. The main residence is a spacious 4-bedroom family home, with three bedrooms conveniently located on the main floor. Upon entering, you’ll be captivated by the stunning views through the large picture windows in the living room. The open-concept design seamlessly blends the kitchen, breakfast nook, and family room, creating a welcoming space perfect for everyday living. Step out to the private patio off the kitchen and enjoy your morning coffee. Notable features of the main home include vaulted ceilings, exposed beams, three Valor gas fireplaces, a newer gas furnace (2022), a roof replaced in 2015, wood kitchen cabinetry, hard surface countertops, a formal dining room, and a spacious living room. The basement is ideal for a growing family, offering a bedroom, a bathroom with a built-in cedar sauna, a large recreation room, a summer kitchen, a bar, and even a private dance floor. The second home offers two bedrooms, with the potential to add a third, and is powered by 200-amp service. (id:60329)
Chamberlain Property Group
192 Wildsong Crescent
Vernon, British Columbia
Sweeping Valley Views. Privacy. End Lot Advantage. PRICED BELOW ASSESSED VALUE! Build your dream home on this rare, private end lot in the exclusive Wildsong community at Predator Ridge. This generous .21-acre corner lot offers 114 feet of frontage and 5,458 sq.ft. of buildable area—perfect for a rancher or 1.5-storey home with a full walkout basement. Room for a pool, spacious backyard, and even a triple or quadruple garage, this lot offers incredible flexibility to design the lifestyle you deserve. Leave the existing trees and iconic rear rock feature—or not—it's your choice. Set in Wildsong, a premier enclave of just 27 custom homesites, this lot is surrounded by natural beauty and connected to miles of trails, the renowned Ridge Course, and a true commitment to conservation. No Strata Fees! Instead, enjoy low-maintenance living for just $95.43/month, which includes landscaping, road snow removal, and full access to the world-class amenities at Predator Ridge—two championship golf courses, tennis, pickleball, fitness centre, hiking, biking, and more. Minutes to lakes, wineries, and Sparkling Hill Resort. GST has been paid and the lot is exempt from the BC Speculation & Vacancy Tax. Choose from one of four exclusive builders and start living the resort lifestyle in one of the Okanagan’s most sought-after communities! (id:60329)
RE/MAX Vernon
400 Stemwinder Drive Unit# 221
Kimberley, British Columbia
Incredibly Priced Ski-In/Ski-Out Condo at Mt. Spirit! 2 Bed, 2 Bath, Fully Furnished, No GST! Welcome to your alpine escape in the prestigious Mt. Spirit development at Kimberley Alpine Resort! This turnkey 2-bedroom, 2-bathroom condo offers true ski in/ski out convenience, located just steps from the main quad chairlift. Inside, you'll find a spacious and stylish retreat featuring: A fully equipped kitchen with granite countertops & stainless steel appliances, A cozy electric fireplace in the living room, A generous primary suite with a luxurious en-suite bath, In-suite laundry with extra storage, A private deck with stunning views of the Rocky Mountains and ski hill. This well-maintained unit also includes tile & carpet flooring, a 100-amp panel, and comes fully furnished—just bring your clothes and groceries! Enjoy year-round resort-style amenities: Outdoor pool & hot tub, underground parking, ski lockers & elevators, grand reception area with fireplace. With no GST, and internet included in the maintenance fee, this is an exceptional opportunity for a vacation getaway, investment property, or full-time alpine lifestyle. Don’t miss your chance to own in one of BC’s premier mountain destinations! (id:60329)
RE/MAX Blue Sky Realty
411 5th Avenue S Unit# 12
Golden, British Columbia
Located at the end of a quiet no-through road, this home is surrounded by a beautifully landscaped yard that backs onto a dense greenspace filled with mature trees. The Rotary Trail is nearby, and both the Kicking Horse and Columbia Rivers are just a short walk away. This home has been in the same family for decades and has been kept in pristine condition. It's currently vacant, deep cleaned, and freshly touched up with new paint and flooring where needed. Original hardwood floors and ceramic tiles remain in most of the home and show almost no blemishes—a testament to how delicately it has been cared for over the years. The huge kitchen is jaw-dropping, with an abundance of cupboards and counter space. A built-in desk near the bright glass patio doors adds convenience, and those doors lead to a large, exposed aggregate concrete deck on the sunny south side of the home. The kitchen also features built-in appliances, a garburator, and a double-door refrigerator. The master bedroom is enormous, as is the ensuite, which includes a luxurious jetted tub. The guest bathroom also provides access to a crawl space with ceiling height nearly tall enough to be considered a lower level. A high-efficiency propane furnace keeps heating costs down, and the gas fireplace offers cozy warmth whenever you want it. A beautiful bay window overlooks the meticulously landscaped front yard. Every entry point to the home is thoughtfully designed. The main entrance features a large foyer that could double as a home office. The garage provides plenty of room for a large vehicle, bikes, and gear. Even the back door includes a pet door—making this home functional for the whole family. Click on the media links for more information and to take the 3D virtual tour. (id:60329)
Exp Realty
1380 Old Hedley Road
Princeton, British Columbia
Escape to peace and privacy in this beautiful 3-bedroom log home nestled on 6.2 acres of natural beauty. Featuring a full basement for added space and storage, this warm and welcoming home is ideal for year-round living or a serene country getaway. Enjoy the outdoors with a fully fenced yard, a huge established garden perfect for growing your own food, and some river frontage offering a tranquil place to relax or explore. A separate 1-bedroom cabin provides a cozy space for guests, family, or potential rental income. This property is perfect for those seeking a self-sufficient lifestyle or a quiet retreat with room to breathe. Don’t miss this rare opportunity to own your own slice of rural paradise! (id:60329)
Century 21 Horizon West Realty
224 Coalmont Road
Princeton, British Columbia
Welcome to your slice of paradise! Nestled on 4.25 acres of sprawling greenery, this enchanting 3-bedroom home is a haven for nature lovers and seekers of serenity. Let me paint the picture for you: Step into your spacious sanctuary boasting three cozy bedrooms, perfect for unwinding after a long day. Each room offers ample space and natural light, creating an atmosphere of tranquility. With 4.25 acres at your disposal, the possibilities are endless! Whether you dream of starting a hobby farm, creating a lush garden oasis, or simply enjoying the open space, this property offers the canvas for your imagination to run wild. The home comes complete with Quonset hut and extra storage. Contact now to arrange a private tour. *photos have been enhanced for advertising (id:60329)
Century 21 Horizon West Realty
3850 Sommerville - Husted Road
Malakwa, British Columbia
Welcome to your private retreat on the serene Eagle River. Nestled on 4.04 acres of natural beauty, this stunning 4000 sq.ft. custom-built home offers a rare combination of luxury, efficiency, and tranquility. Features of this incredible property are: 4 Spacious Bedrooms – Including a luxurious primary suite with spa-inspired ensuite and walk-in closet, 4 Bathrooms – Elegant, modern finishes throughout, Triple Car Garage – Room for all your vehicles and outdoor gear, Geo-Thermal Heating & A/C ,Sustainable, energy-efficient climate control year-round, Private, Forested Setting – Mature trees and lush landscape provide unmatched seclusion, 4000 Sq.Ft. of Elegant Living Space – Ideal for entertaining and family living. Direct riverfront access to the Eagle River – perfect for fishing, kayaking, or simply relaxing by the water and near snowmobile trail heads for some of the best snowmobiling in Western Canada. Expansive grounds with room for gardens, trails, and outdoor living,Peaceful and private, yet conveniently located near amenities and local attractions.Additional Features include Open-concept layout with vaulted ceilings and large windows for natural light, Gourmet kitchen with premium appliances and large island with several drawers, Multiple indoor/outdoor living spaces – ideal for gatherings or quiet evenings. Only 35 minutes to Revelstoke & 15 mins to Sicamous, both known as a Four Season Destination. Click Multi-Media to view floor plan, X out to view virtual tour. (id:60329)
RE/MAX At Mara Lake
870 Bernard Avenue
Kelowna, British Columbia
A lovely, well cared for home in a fabulous downtown location, across from Knowles park and walking distance to vibrant downtown Kelowna. Beautiful flooring, fresh paint, updated kitchen ready for you to move in and enjoy. Gorgeous windows in the living space, 2 bright and spacious bedrooms and efficient kitchen space on the main. Rear entrance through mudroom and laundry into the kitchen area. Separate entrance to upstairs and cute bachelor suite. Newer furnace, a/c and roof done in 2022. Set to the back of the property with spacious front lawn area for games or lounging on the deck area. Rear alley access for ease of parking and access to rear yard shop. Lots of potential with MF 1 zoning in a core neighbourhood and a nice sized lot, plus owner currently has a short term rental license. Realtor owned. Seller will consider trades to something $600,000 or with a substantial downpayment look at financing. (id:60329)
Royal LePage Kelowna
3388 Skaha Lake Road Unit# 707
Penticton, British Columbia
Steps to Skaha Beach! Beautiful 2 Bed, 2 Bath Condo. Just a 5-minute walk to the stunning shores of Skaha Beach, this like-new corner unit offers everything you need for easy, breezy living. With a bright southeast exposure and extra windows, this 2-bedroom, 2-bathroom home is flooded with natural light. This stunning home even boasts a lake view from many of the large windows and your covered balcony—perfect for your morning coffee or evening unwind. the inside is immaculate, enjoy a freshly painted interior, durable yet stylish vinyl plank flooring throughout, a spacious kitchen, and a large primary suite with double sinks, a walk-in closet, and full ensuite. No age restrictions, pet-friendly with approval, and long-term rentals allowed—making this a great first home, retirement nest, or investment opportunity. Don't miss your opportunity to own a peace of the Okanagan. Call for a private viewing today. (id:60329)
RE/MAX Penticton Realty
300 Stemwinder Drive Unit# 312
Kimberley, British Columbia
Mountain Retreat with Vaulted Ceilings & Private Hot Tub. Welcome to this stunning 3-bedroom, 2-bathroom condo offering the perfect blend of comfort, style, and mountain charm. Featuring soaring vaulted ceilings and only one shared wall, this bright and airy home boasts a spacious open-concept layout ideal for both relaxing and entertaining. The beautifully appointed kitchen includes a large island for extra prep space and seating, flowing seamlessly into the dining and living area complete with rich hardwood floors, cozy fireplace, and large windows that fill the space with natural light. Step out onto your private balcony to unwind in the hot tub and soak in the gorgeous mountain views—a true sanctuary after a day of adventure. The primary bedroom offers a serene escape with its own fireplace, stunning views, and a well-appointed ensuite. Additional features include a mix of tile and carpeted flooring, in-suite laundry, and thoughtful finishes throughout. Whether you’re looking for a full-time residence, weekend getaway, or investment opportunity, this unit delivers mountain living at its finest. (id:60329)
RE/MAX Blue Sky Realty

