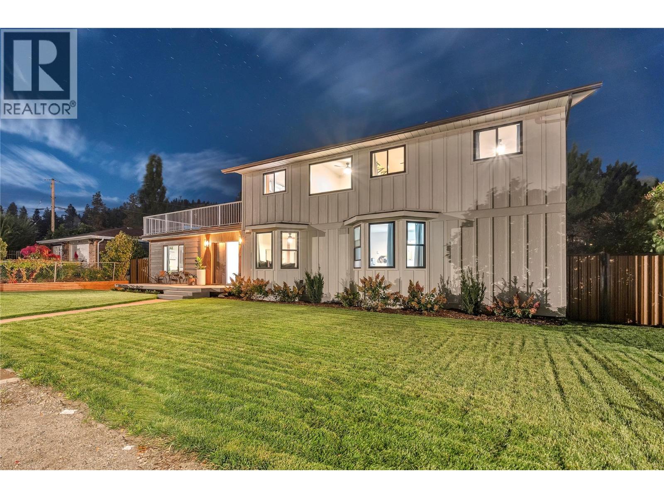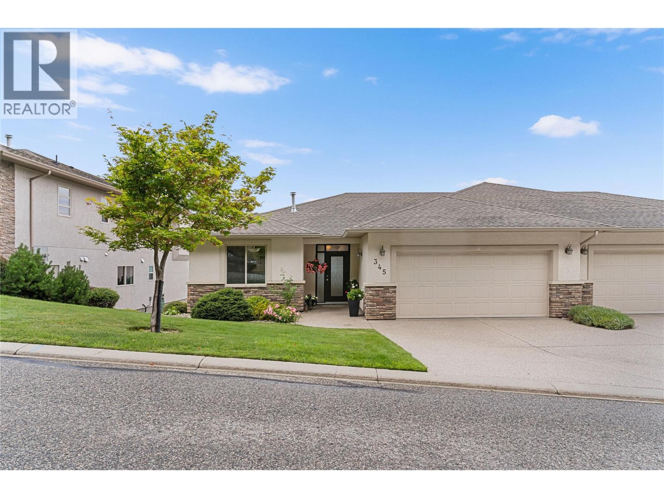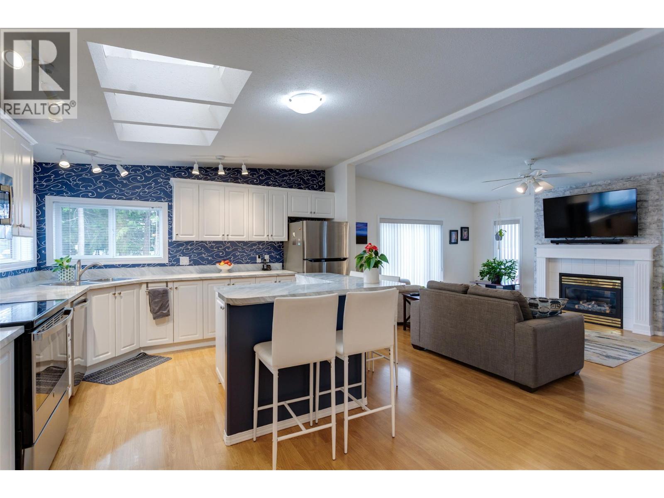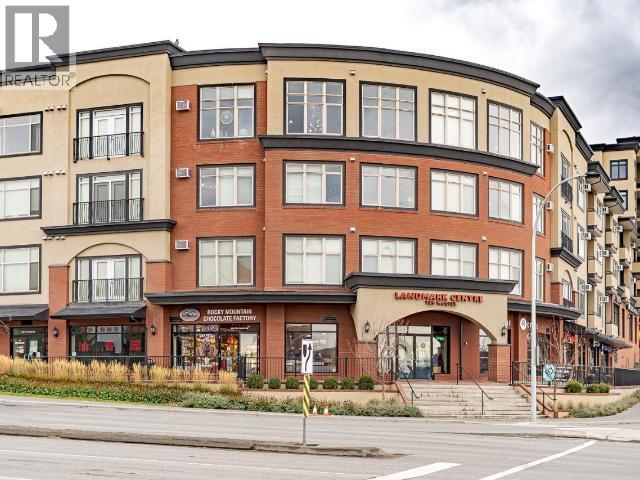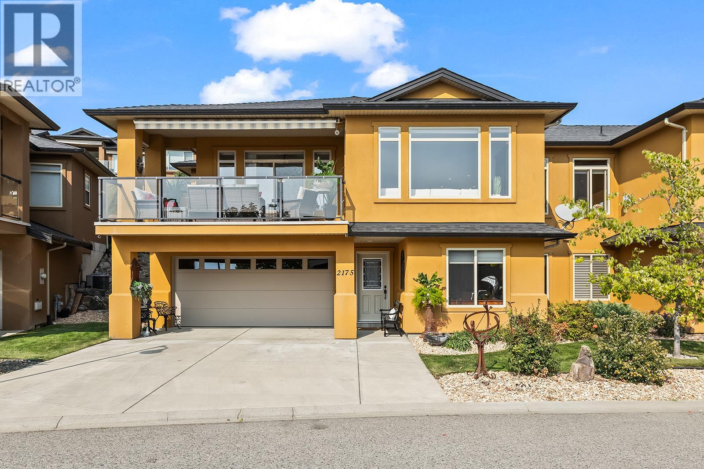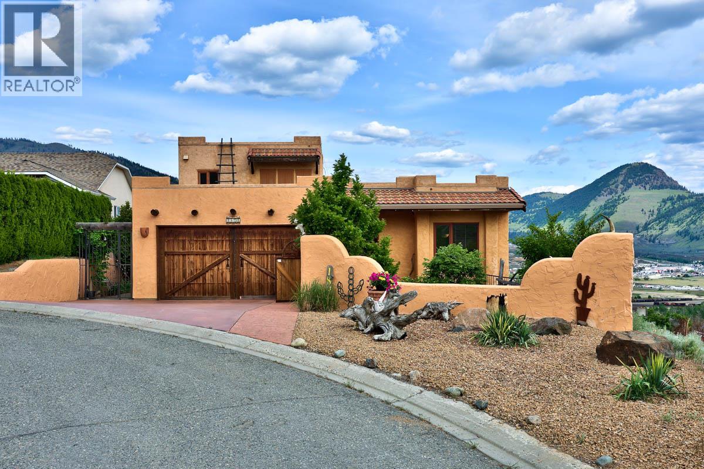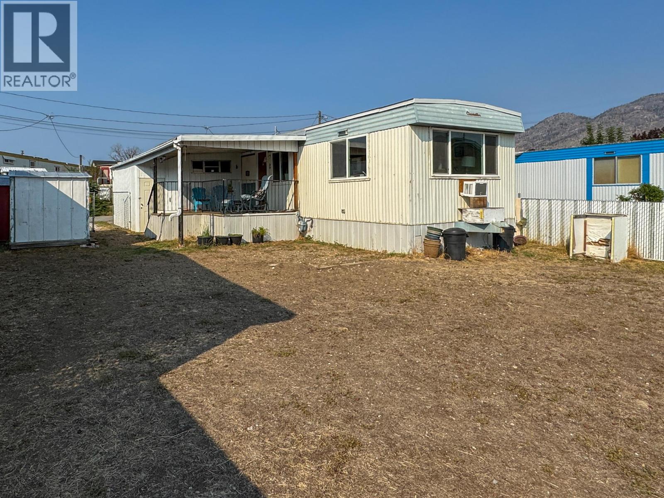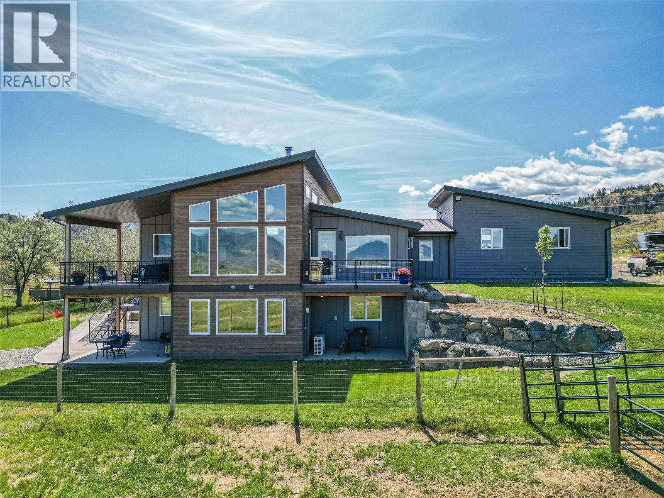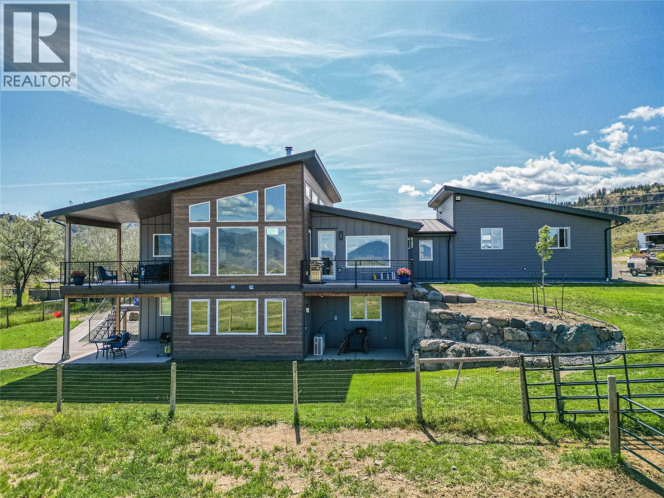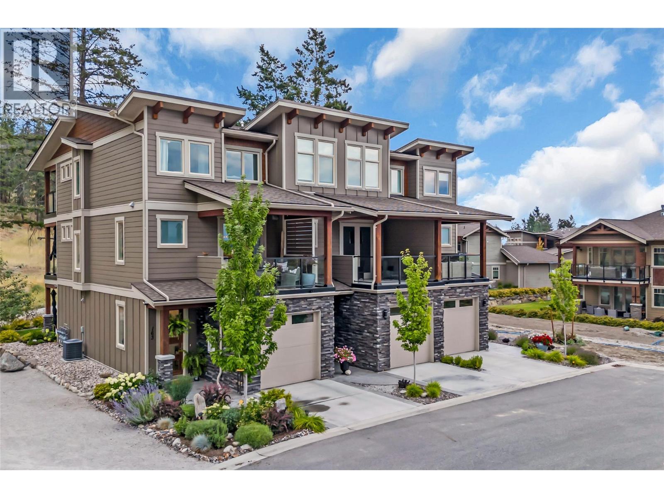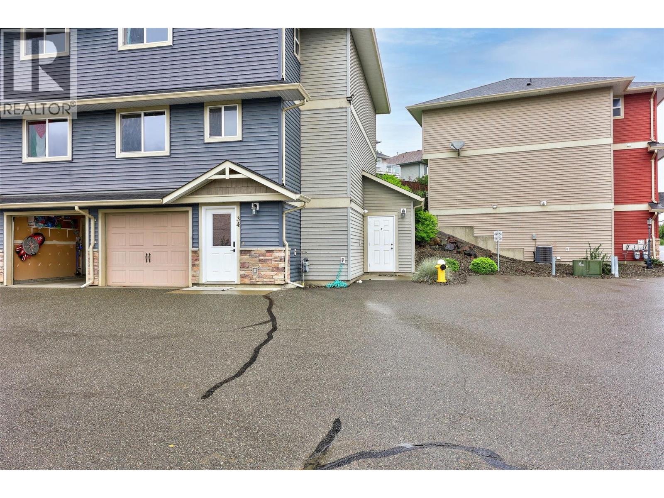10816 Victoria Road S
Summerland, British Columbia
Proudly presenting this outstanding centrally located Summerland home, beautifully updated & brimming with charm. From the moment you arrive, the curb appeal sets the tone for the style & comfort inside. Offering 6 bedrooms & 2 bathrooms, the layout provides incredible flexibility with 3 bedrooms (or optional den) on the main & 3 more upstairs, including the spacious primary suite w/walk-through closet, ensuite with separate shower & soaker tub, direct access to a large private deck, where you can enjoy the view of Giants Head Mountain. The welcoming foyer leads to a bright family room, dining area, & kitchen complete with butler’s pantry & a convenient new pass-through window to the back patio. New windows through the home offering natural light. Laundry & back yard access are also on the main floor. The new covered outdoor cement patio is a true highlight, complete with areas to lounge, & entertainment. The fenced back yard is spacious, paved for parking enjoy the newer hot tub. Versatile garage space, half storage, half converted gym/office with its own ductless system. Updates include siding, roof, windows, doors, insulation, flooring, paint, fence, HVAC 2021 & that fabulous covered back patio addition. Landscaped property with new lawn front and back. Move-in ready, this home offers space for everyone to enjoy, indoors and out, all in a walkable, bike-friendly, central location; all you need to do is move in and enjoy. Plenty of parking in front of the home or in the fenced back yard. Check out the listing website https://snap.hd.pics/10816-Victoria-Rd-S and book your private showing today. (id:60329)
RE/MAX Orchard Country
663 Denali Court Unit# 345
Kelowna, British Columbia
This custom-designed, one-owner Denali Ridge townhome combines refined comfort with everyday ease. Perched high on Dilworth Mountain, it showcases sweeping lake, valley, and forest views through vaulted ceilings, hardwood floors, and walls of windows that fill the home with light. The flexible floorplan offers open living spaces, a bright kitchen, and a fully finished daylight walkout level—ideal for a home theatre, fitness/yoga/dance studio, guest retreat, or creative workspace.. Enjoy your oversized balcony with topless glass railings, perfect for year-round relaxation or entertaining. Surrounded by nature yet minutes to central Kelowna, this home delivers both tranquillity, convenience and privacy. Outstanding income opportunity: $72,000 in prepaid rent for a 1-year seller rent-back ($6,000/month), with an option to extend for a second year. (id:60329)
Royal LePage Kelowna
1850 Shannon Lake Road Unit# 186
West Kelowna, British Columbia
Welcome to Crystal Springs, one of West Kelowna’s most desirable 55+ gated communities, nestled in the scenic Shannon Lake area. This beautifully maintained 2 Bed + Den, 2 Bath manufactured home offers over 1,800 sq. ft. of comfortable, low-maintenance living. Vaulted ceilings, skylights, and large windows create a bright, open feel, while the spacious layout features both relaxed family spaces and formal living/dining rooms. The oversized primary suite includes a full ensuite with double vanity, walk-in shower, and walk-in closet. Enjoy the private covered deck and fenced backyard backing onto green space—ideal for quiet mornings or entertaining. Recent updates add peace of mind, including roof (2017), furnace & A/C (2018), hot water tank (2021), countertops (2023), and microwave (2025). Bonus features include on-demand hot water in the kitchen, re-wrapped cupboards with soft-close hinges, plus a detached workshop and garden shed. Residents of Crystal Springs enjoy an active lifestyle with a clubhouse, guest suite, and outdoor games like bocce and shuffleboard. Pad rent is $700/month with quarterly water/sewer averaging $228. One small pet allowed (max 12 lbs, 14"") and rentals with park approval (no short-term). Very easy to show it's just a little notice. Perfectly located just minutes to Shannon Lake & Two Eagles Golf Courses, wineries, hiking, and West Kelowna’s best dining, this home combines comfort, community, and convenience. (id:60329)
Coldwell Banker Horizon Realty
755 Mcgill Road Unit# 103
Kamloops, British Columbia
Well-established pizza take-out and delivery restaurant in Kamloops with a strong reputation for quality and customer service. Located in a high-traffic area with steady walk-in and delivery business, this operation is set up with the equipment needed for pizza making and is easy to manage for an owner-operator. With a loyal customer base and opportunities to expand through catering and online ordering, this business offers a turnkey opportunity with proven success and future growth potential. (id:60329)
Century 21 Assurance Realty Ltd.
9106 Main Street Unit# 12
Osoyoos, British Columbia
This charming 2 bedroom, 1 bath mobile home in the 55+ Avalon Park community in Osoyoos offers a serene lifestyle and sits on the waterfront of Peanut Lake, perfect for enjoying the tranquil beauty of the South Okanagan. The home features a newer hot water tank and high-efficiency furnace, ensuring comfort and energy savings. Stylish laminate flooring flows through the living room, bedrooms, and sunroom and bathroom. Drywall in the living room, hallway, and primary bedroom adds a modern touch. With park approval, one small pet is welcome, making this a cozy retreat for pet lovers. Ideal as a full-time residence or a summer getaway, this home allows you to lock up and head south for the winter. The three-season 9 x 11 sunroom showcases stunning lake views, perfect for relaxing or entertaining. Outside, a private backyard with a 8 x 8 storage shed provides space and security, while the paved driveway offers ample room for two licensed vehicles. Located just minutes from downtown Osoyoos, golf courses, walking trails, Osoyoos Lake, restaurants, and easy highway access, this home combines convenience with a peaceful, quiet setting. Peanut Lake is a delightful spot for paddle boating or canoeing, adding to the recreational charm of this inviting property. Low pad rental includes water, sewer, garbage, snow removal and allows 1 pet under 18"" upon park approval. No rentals. Measurements are approximate. (id:60329)
Royal LePage South Country
2175 Alvarado Trail
Westbank, British Columbia
Welcome to Sonoma Pines, where low-maintenance living meets stunning views and thoughtful updates. This beautifully maintained 3 bedroom plus den home is ideal for empty nesters ready to embrace their next chapter. The updated kitchen is a highlight, featuring quartz countertops, stainless steel appliances, and plenty of space to cook, entertain, or simply gather with friends and family. The open concept living area offers rich flooring, a gas fireplace, and large windows that flood the wide and open space with natural light. Step outside to the spacious deck, perfect for morning coffee with a view - or enjoy the private backyard that flows seamlessly from the kitchen, ideal for gardening, pets, or quiet evenings outdoors. The primary suite includes a walk-in closet and a tastefully renovated ensuite. Downstairs, you’ll find two additional bedrooms, a den/office, and a full bathroom, perfect for guests or flexible living. Move-in ready, this home lets you skip the renovations and start enjoying right away. Sonoma Pines offers an impressive range of amenities, including a clubhouse with fitness room, library, billiards, and a social lounge with full kitchen for private events, plus secure RV parking. Conveniently located near Two Eagles Golf Course, world class wineries, boutique shops, and Okanagan Lake. (id:60329)
RE/MAX Kelowna
1828 Norview Place
Kamloops, British Columbia
Santa Fe Charm Meets Modern Comfort in the Heart of the City Welcome to this beautifully maintained Santa Fe-style home, perfectly nestled in an established and sought-after neighborhood. Boasting 6 spacious bedrooms plus a versatile den, 4 bathrooms, and open-concept living with a large kitchen, this home offers abundant space for families of all sizes — including a private in-law suite with separate entry, ideal for extended family or guests. This is a rare opportunity to own a unique and inviting home that combines style, function, and convenience. Enjoy breathtaking panoramic river and city views from the comfort of your covered sundecks or retreat to the tranquil courtyard garden for a peaceful moment outdoors. Designed for both relaxation and entertaining, this home features warm architectural details and a thoughtful layout that’s move-in ready. Whether you're hosting family, working from home, or simply enjoying a quiet morning coffee, this home offers both flexibility and flow. The thoughtfully designed indoor-outdoor living spaces create an effortless blend of comfort and beauty. Batchelor Heights offers the outdoor enthusiast an abundance of hiking and biking trails right outside your door. (id:60329)
RE/MAX Alpine Resort Realty Corp.
7614 97th Street Unit# 4
Osoyoos, British Columbia
? Affordable 55+ Living in Osoyoos – $129,000 ? Looking for a place of your own without breaking the bank? Welcome to Watson Mobile Home Park, a friendly 55+ community in sunny Osoyoos. This 2-bedroom, 1-bath single wide offers nearly 600 sq ft of living space plus extras: Roof replaced in 2024 – no big-ticket surprises overhead. Other major updates: newer windows, plumbing, electrical, and hot water tank. Bright kitchen & living room with natural light. Two sheds, a covered porch, and a 23’ garage for storage, hobbies, or parking. South-facing fenced yard ready for gardening, pets (with approval), or just relaxing. Laminate flooring throughout for easy care. In-home laundry for convenience. This home is an opportunity for the right person. At $129,000 plus a monthly pad rent of $391, it’s one of the most affordable ways to secure your own home in Osoyoos.?? Location: Just minutes from shopping, dining, and the lake.?? Pet friendly (with park approval). ?? 55+ age restricted community. ?? No rentals permitted. If you’re ready to stop renting and start owning, this is your chance to plant roots in a welcoming community, close to everything Osoyoos has to offer. All measurements are approximate, and buyers are advised to verify if important. (id:60329)
Royal LePage Desert Oasis Rlty
5604 Rodeo Drive
Kamloops, British Columbia
Welcome to Hidden Creek Acres. Just ten minutes from town—but a world apart from the everyday—this is where the dream of wide-open space and quiet, meaningful living becomes your reality. Set on 20 acres of gently rolling pasture with stunning mountain views, this is more than a property. It’s a way of life. Down the long drive, past grazing horses and sheep, you’ll find a modern, custom-built home designed for comfort, function, and connection to the land. Big windows frame big skies. Heated concrete floors, a natural gas boiler, and triple-pane glass make every season feel just right. The primary suite offers its own laundry and walk-in closet, while a walk-out basement suite brings flexibility—whether for rental income, aging parents, or extended family. There’s even a playroom that could be your home gym, studio, or movie zone. Outside, the land tells its own story—of hard work, fresh air, and a slower pace. A large riding arena, animal pens, sea can storage, and a separate 2-car shop are ready for your horses, cattle, or weekend projects. A second septic field with RV hookups means guests can come stay awhile too. And then there's the view—best enjoyed from the deck, patio, or beside the firepit under a blanket of stars. At Hidden Creek Acres, you’re not just buying a home. You’re stepping into a lifestyle—peaceful, practical, and rooted in something real. Come see what’s waiting just outside the city. The country is calling—and this time, it's got your name on it. (id:60329)
Exp Realty (Kamloops)
5604 Rodeo Drive
Kamloops, British Columbia
Welcome to Hidden Creek Acres. Just ten minutes from town—but a world apart from the everyday—this is where the dream of wide-open space and quiet, meaningful living becomes your reality. Set on 20 acres of gently rolling pasture with stunning mountain views, this is more than a property. It’s a way of life. Down the long drive, past grazing horses and sheep, you’ll find a modern, custom-built home designed for comfort, function, and connection to the land. Big windows frame big skies. Heated concrete floors, a natural gas boiler, and triple-pane glass make every season feel just right. The primary suite offers its own laundry and walk-in closet, while a walk-out basement suite brings flexibility—whether for rental income, aging parents, or extended family. There’s even a playroom that could be your home gym, studio, or movie zone. Outside, the land tells its own story—of hard work, fresh air, and a slower pace. A large riding arena, animal pens, sea can storage, and a separate 2-car shop are ready for your horses, cattle, or weekend projects. A second septic field with RV hookups means guests can come stay awhile too. And then there's the view—best enjoyed from the deck, patio, or beside the firepit under a blanket of stars. At Hidden Creek Acres, you’re not just buying a home. You’re stepping into a lifestyle—peaceful, practical, and rooted in something real. Come see what’s waiting just outside the city. The country is calling—and this time, it's got your name on it. (id:60329)
Exp Realty (Kamloops)
163-4000 Trails Place
Peachland, British Columbia
Welcome to The Trails in the charming town of Peachland. Adjacent to Pincushion Mountain, with Hardy Falls and loads of scenic trails at your back door, an executive 9 hole golf course approved neighboring the complex, Beach Ave straight down the hill with shops, parks, restaurants, and marinas, plus wineries and microbreweries nearby. This end unit shows like a brand-new show home. The craftsman exterior is beautifully appointed with Hardyboard, solid wood & slate accents, and stamped concrete entryway. Inside, a thoughtful floor plan and finishing includes over height ceilings & massive windows providing natural light and a bright, spacious, airy feel. The entry foyer leads upstairs to a gorgeous main floor living/entertainment space. Modern white kitchen with upgraded cabinets, sleek hardware, quartz countertops, custom backsplash, premium fixtures and appliances. The living room is centred with a natural gas fireplace with a solid wood mantle and shiplap finishing. The main floor is flanked by two covered decks, both with independently gorgeous views. Upstairs, find three bedrooms and two full bathrooms including a master suite with vaulted ceiling and transom windows. Retreat to the entry level where you will find a spacious rec room with a second fireplace and direct access to the patio and outdoor living. Phantom screens throughout! Oversized tandem garage with ample storage for your lifestyle equipment! Firesmart community. (id:60329)
Century 21 Assurance Realty Ltd
1900 Hugh Allan Drive Unit# 34
Kamloops, British Columbia
Welcome to this immaculate, turn-key half duplex in the highly coveted Northgate Complex. This family-oriented 3-level home is in the best location in the complex. The main floor features an open-concept layout, a cozy corner gas fireplace, and a covered patio that opens to a private green space, perfect for year-round enjoyment. The kitchen, with its convenient island, is equipped with sleek stainless steel appliances. Upstairs, you'll find three bedrooms, including a large primary bedroom with its own 4-piece en-suite. In addition to the en-suite, a second full bathroom is located upstairs, while a handy two-piece bathroom serves the main level. Located across the street from Pineview Valley Park, this home is also just minutes from shopping at Costco and Aberdeen Mall, bus routes, and local hiking trails. Don't miss your chance to call this exceptional property your new home! (id:60329)
Royal LePage Westwin Realty
