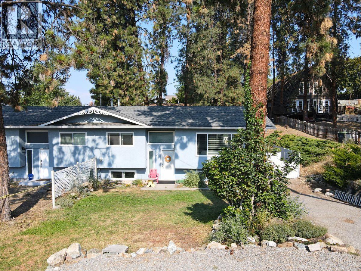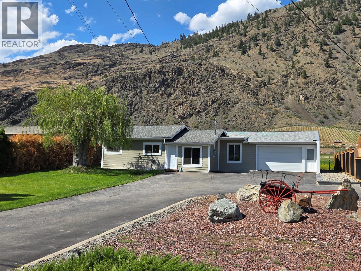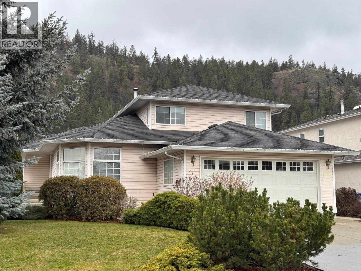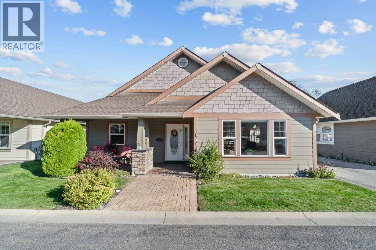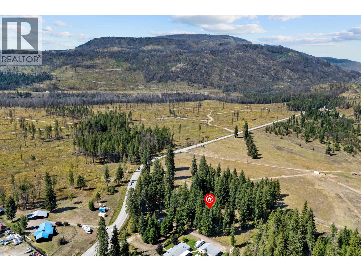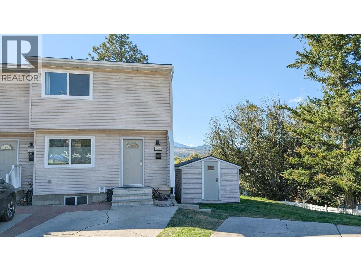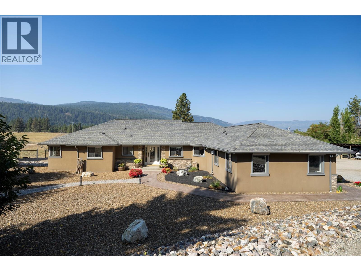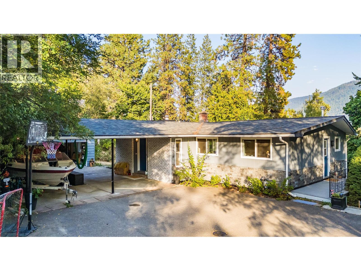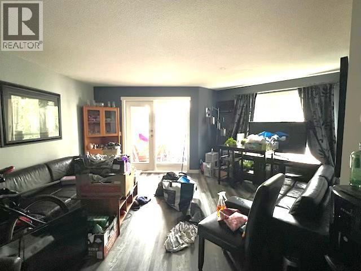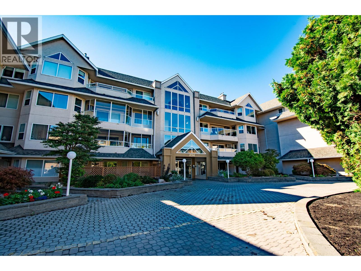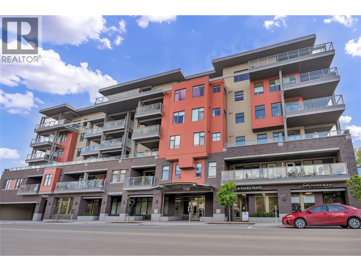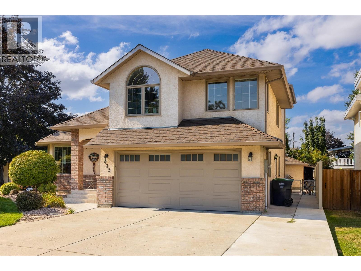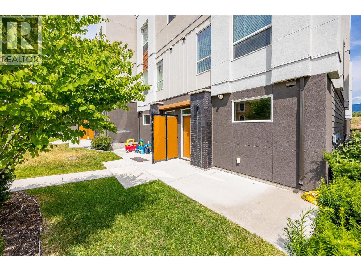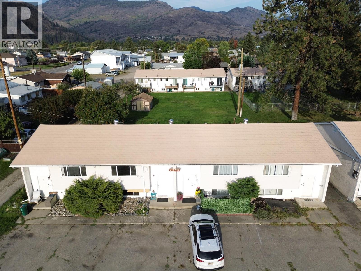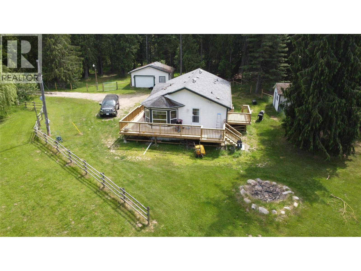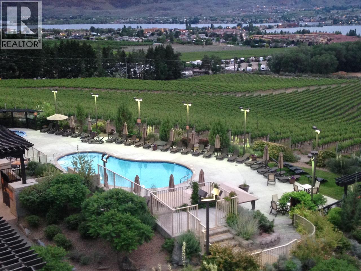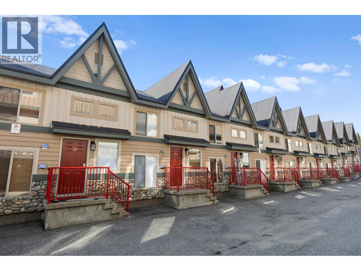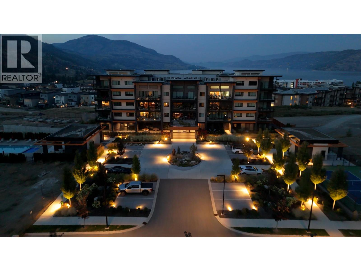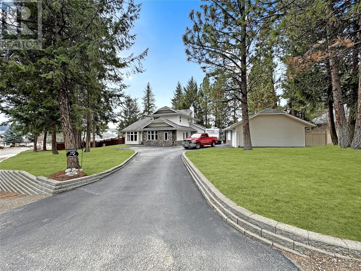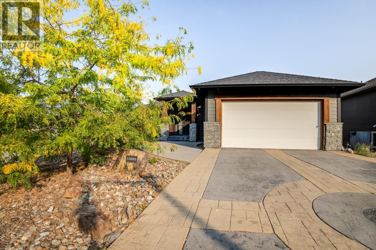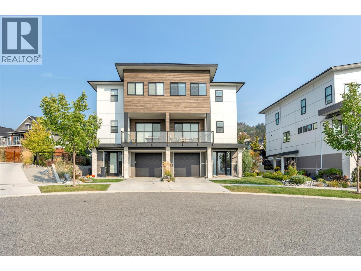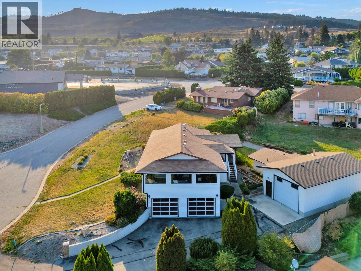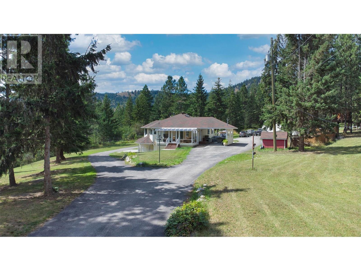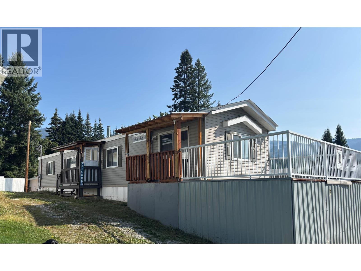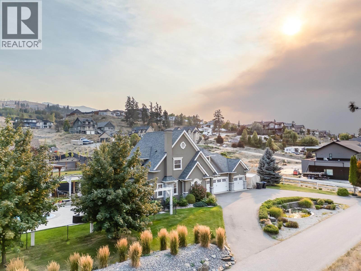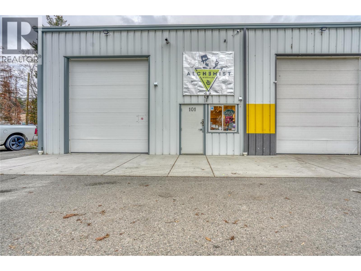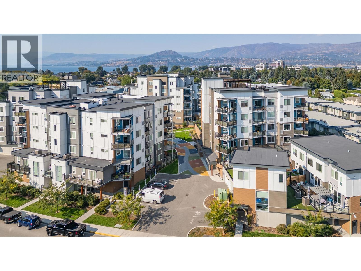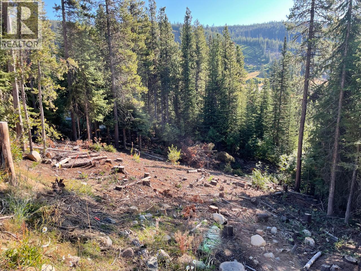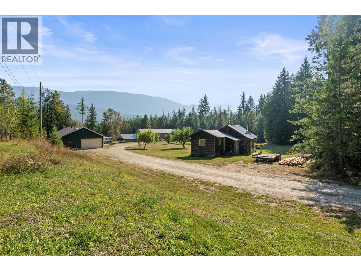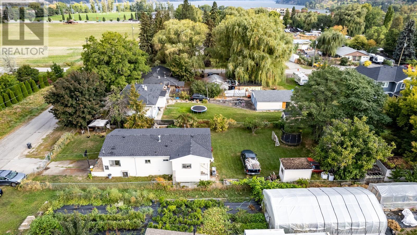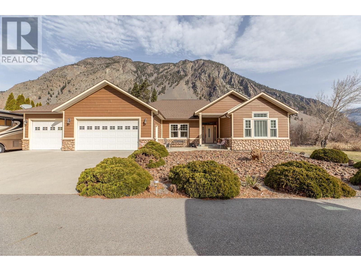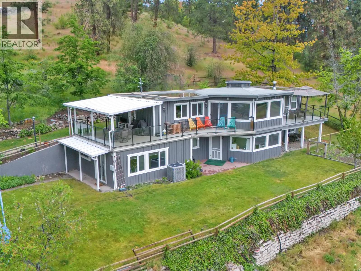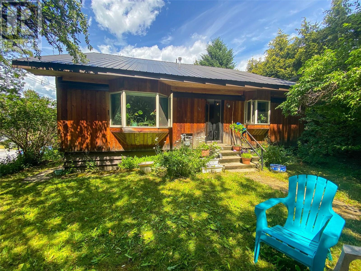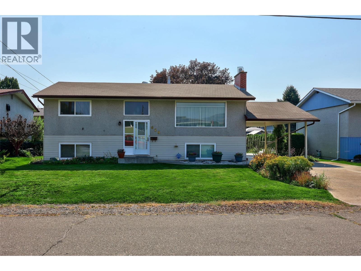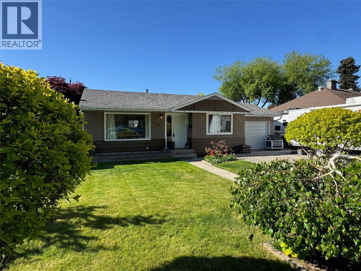488 Stanley Crescent
Kelowna, British Columbia
Family Living in Kelowna’s Upper Mission! This 4 bedroom, 2 bathroom half duplex is your chance to own a home in one of Kelowna’s most desirable family-friendly neighborhoods. Close to Chute Lake Elementary, Canyon Falls Middle School, and Okanagan Mission Secondary (OKM), it’s an ideal spot for growing families. Step inside to a bright, welcoming living space, and enjoy peace of mind with a new roof (2024). Outside, your large fully fenced yard and sunny patio are perfect for summer BBQs, kids, pets, and gatherings with friends. Enjoy the best of Upper Mission living with nearby trails, parks, and Okanagan Lake access, all woven into a vibrant, nature-filled community. Best of all, no strata fees, pet restrictions, or rules, just the freedom of homeownership in a beautiful natural setting. Don’t miss this amazing value where community & nature meet! (id:60329)
Royal LePage Kelowna
2548 Upper Bench Road
Keremeos, British Columbia
3 bedroom, 2 bathroom home with attached garage, privacy fencing, and a great quiet location on the sunny bench. Style, functionality and the piece of mind knowing that the major systems have been updated. Easy to control baseboard heat paired with a ductless heat pump system for heat/cool. Open, bright, and easy to show, take the virtual walkthrough online, then book a showing! (id:60329)
Royal LePage Locations West
8346 Trading Post Road Road
Dawson Creek, British Columbia
Prime Commerical/Industrial Shop with Highway Access( Shared Yard) This is a great opportunity to secure an Industrial property with direct highway access and excellent visabilty. This property features 2 shops,( the shop at the back is currently leased ) the Six Bay (7 door) shop is available. The yardsite is fenced offering both security and functionally. with plenty of yardspace for equipment, storage, or parking-plus the benefits of a shared yard setup-this loaction provides great versatility for a wide range of businessess. Whether you're expanding operations, starting fresh this property offers endless opportunities in a desirable location. Properties with this kind of access , space and options don't come available often. (id:60329)
Royal LePage Aspire - Dc
398 Mctavish Road
Kelowna, British Columbia
Wonderful opportunity to own in a desirable area of Glenmore. This 3 bedroom, 3 bath home is ready for you and your family. Beautifully refinished throughout, nothing left to do but pack the truck and get on the road! Hardwood, gas fireplace, dining area with French doors to your back door, AC, R/I vac, garden space, storage shed and more. Enjoy the abundance of natural sunlight entering your home. Close to all amenities including wonderful schools, shopping and bus routes. Make the call to your agent today to view this home. (id:60329)
Oakwyn Realty Okanagan
1231 10 Street Sw Unit# 3
Salmon Arm, British Columbia
Rare offering in the sought-after 55+ gated community, The Village at 10th & 10th! This well maintained 2-bedroom, 1 bathroom rancher is located in one of Salmon Arm’s most desirable retirement communities, just steps from Piccadilly Mall, grocery stores, and other key amenities. This bright, open concept home features vaulted ceilings in the living and dining areas, a spacious kitchen with eating bar, and a new furnace for year-round comfort. The large primary bedroom offers plenty of space and direct access to the full bathroom. Enjoy easy, level entry with no stairs into the home or attached single-car garage. The property sits on a flat lot with a flat driveway perfect for accessibility. Additional features include: Single-car garage, RV parking available through strata, Low strata fees of $120/month, appliances, new furnace, One small pet allowed (with strata approval) No rentals permitted. Built in 2007, this home is ideal for those seeking a quiet, well-kept community with all major amenities close by. Quick possession possible. (id:60329)
Coldwell Banker Executives Realty
1434 Beatty Road
Scotch Creek, British Columbia
Discover this beautiful flat, square parcel of land tucked away on the edge of Scotch Creek, offering the perfect blend of privacy and convenience awaits your 'plans' with plenty of room. Surrounded by mature trees, this peaceful property provides a natural setting while still being just minutes from the sparkling waters of Shuswap Lake. An older 1980’s mobile home with newer appliances, offers a cozy living space with potential for upgrades or replacement, A practical older shop/shed adds extra storage or workspace, perfect for hobbies, tools, or recreational gear. With its ideal location, level terrain, and treed seclusion, this property is an excellent option for a weekend getaway, year-round living, or future development in one of the North Shuswap’s most desirable communities. (id:60329)
Century 21 Assurance Realty
2201 3rd Street N
Cranbrook, British Columbia
Welcome home to this freshly updated 3 bed, 2 bath END townhome in beautifully kept Village Green! This home features over 1500sq ft of living space over three finished levels. The main has the kitchen and dining areas complete with newer appliances, cabinets and flooring. The spacious living room is also on this level with garden doors out to the private deck at the rear of the property. Here you will find peace, tranquility and relaxing views of the surrounding mountains. Upstairs has the large master bedroom, updated 4 piece bathroom and 2 further bedrooms. The finished basement with a renovated 3 piece bathroom is a great space for your recreation room, gym, teenagers and more. Here you will also find the laundry and more storage. With fresh updates, lovely stonework inside, private outdoor space and handy location, this is a home you can move in right away and enjoy! (id:60329)
RE/MAX Blue Sky Realty
1258 Round Lake Road
Spallumcheen, British Columbia
Discover your Private Oasis! This spectacular 4-bed + bonus room home sits on 9.32 fenced acres and features excellent value and top-notch improvements for the equestrian or serious hobbyist. The Main Home: Luxury & Comfort: Elegant living with hardwood/tile, 4 fireplaces, and a gourmet kitchen with granite countertops. The primary suite is a true retreat with an 11-ft ceiling, fireplace, and a luxurious 5-pc ensuite. Security cameras, automatic outdoor blinds, and a whole-property water filtration system provide peace of mind. The Ultimate Shop/Suite Combo: A massive 40x60' Dream Shop with 16-ft ceilings, mezzanine, and 2 - 200 AMP panels, is a business owner's dream. ENHANCED & IMPROVED: The shop features a self-contained 1-bedroom suite that is now fully enclosed, recently upgraded, and includes a private entrance—perfect for employees, guests, or income potential! New Equine & Hobby Infrastructure: Enjoy a 4-stall shed row, 3 double-sided automatic waterers for 6 paddocks, and 2 all-weather hydrants. Plus a riding arena, chicken coop, dog kennel, garden shed, and a 3-sided 'toy shed'. Located on a quiet dead-end paved road near Armstrong/Vernon. This property has it all—don't miss this opportunity! Contact Michelle today to schedule a viewing. (id:60329)
Royal LePage Downtown Realty
2758 Leecrest Road
Nelson, British Columbia
This well-kept 3-bedroom, 3-bath family home has been extensively updated and has a wonderful inviting feel. The main level features a spacious entry, a custom kitchen with a large island and breakfast bar, stainless steel appliances including a gas stove, and a living room highlighted by a stone fireplace. Mahogany hardwood floors, custom wrought iron railings, and quality finishes throughout add to its charm. The primary bedroom includes a 3-piece ensuite, with a second bedroom and a full bath completing the main floor. The lower level has been partially converted into a cozy two bedroom in-law suite with a walk-out glass door to a private deck—perfect for extended family or guests. Additional lower-level spaces include a family room, storage/laundry, and nook. Outside, enjoy decks, terraced yard with mature landscaping plus a paved driveway with an attached carport and detached single garage. Located close to beautiful beaches and 15 minutes from Nelson at Six Mile on the North shore. (id:60329)
Coldwell Banker Rosling Real Estate (Nelson)
709 Houghton Road Unit# 206
Kelowna, British Columbia
Opportunity in Orchard Hills II – Bright & Spacious 2 Bed / 2 Bath Condo Don’t miss this incredible opportunity in the desirable Orchard Hills II complex. This vacant and move-in ready second-floor condo offers over 1,000 sq. ft. of bright and spacious living, featuring 2 bedrooms, 2 bathrooms, and an enclosed balcony for year-round enjoyment. The primary bedroom includes a walk-through closet and a private 4-piece ensuite. A second 3-piece bathroom with a walk-in shower offers added convenience. You'll also find a generously sized laundry room, and the unit comes complete with 5 appliances, window blinds, wall-mounted A/C, and is roughed-in for a built-in vacuum system. Court ordered sale. Schedule A required for all offers (id:60329)
Royal LePage Kelowna
4614 Fuller Road
Kelowna, British Columbia
Discover an extraordinary chance to own a nearly one-acre waterfront property in Kelowna’s prestigious Lower Mission. Tucked away on a quiet stretch of shoreline, this remarkable home features approximately 100 feet of unobstructed lake frontage, offering panoramic views and a rare connection to the natural beauty of Okanagan Lake. The residence is thoughtfully positioned on a beautifully maintained lot, offering both privacy and sophistication. Inside, you’ll find a bright, open layout with expansive living spaces, and a gourmet kitchen that impresses with premium appliances and a custom oversized island designed for both function and style. The main bedroom suite includes direct access to the backyard and a spacious ensuite for ultimate comfort. Step outside to experience the seamless transition from indoor living to outdoor leisure, with a large patio ideal for hosting and a serene waterfront area perfect for quiet mornings or evening gatherings. The upper level media room adds versatility, making it easy to unwind regardless of the season. This property embodies the heart of Okanagan living—natural beauty, refined design, and a setting unlike any other. (id:60329)
O'keefe 3 Percent Realty Inc.
15812 Logie Road
Summerland, British Columbia
6.35 acres of flat arable land currently offering a high density apple orchard with ambrosia and gala varieties. Property includes a home (currently rented for $1000 per month) a detached mobile home (currently rented for $750 per month) and additional equipment storage. A1 zoning allows many other uses. Neighbouring 3.65 acre property located at 9105 Jones Flat Road (MLS 10359901) is also for sale. (id:60329)
Parker Real Estate
1329 Ellis Street Unit# 304
Kelowna, British Columbia
Step into a stylish new lifestyle in one of Kelowna’s most sought-after concrete high-rises. This architecturally striking one-bedroom plus den, 1.5-bath home is among the largest one-bedroom layouts in the city, designed to impress with its soaring 11-foot ceilings and oversized SE facing windows that flood the home w/ sunlight and frame views of the city & mountains. The generous size, natural light, and modern aesthetic make this home truly stand out. Recently updated from top to bottom; with newer appliances, heating & cooling system, renovated bathrooms with sleek Dekton countertops, new carpet in the bedroom, fresh paint, and updated lighting. Exposed concrete features highlight the building’s original architecture while lending a unique, modern edge. The open layout flows seamlessly, with a spacious den large enough to serve as a home office, dining room, or guest space. Step onto your private balcony with a gas hookup, perfect for summer barbecues and enjoy the peace of the quiet side of the building while being only steps from the vibrancy of Kelowna’s Cultural District. Entertainment venues, dining, cafes, pilates studios, and galleries are right outside your door, with the lakefront and upcoming UBCO downtown campus just steps away. The building offers a fitness room, secure bike storage, a storage locker, underground parking, and lounge that opens onto a social deck for private gatherings or community events. Bring your furry friends 2 cats are permitted. (id:60329)
Engel & Volkers Okanagan
254 Scott Avenue Unit# 306
Penticton, British Columbia
Welcome to ""The Scottsdale""! Beautifully updated, 2 bedroom, 2 bath, west facing condo with mountain views is now available for early possession. Ideally located within walking distance of all amenities, this adult orientated 55+ building is prime retirement living. Strata fee includes heat, hot water, gas fireplace, gas BBQ outlet on the covered, private balcony, and secured, heated parking. Room to host for the holidays! The dining room is ready for extended family dinners and each spacious bedroom is perfectly located for max privacy. Enjoy the fully renovated kitchen with all new appliances. This home has been thoughtfully upgraded throughout with new; flooring and paint, ceiling fans in both the kitchen and master bedroom, brand new washer and dryer, and many light fixtures. The Scottsdale is carefully self managed for maximum owner input! Each owner can enjoy the common room, workshop, and reserve the guest suite for extra company. Need storage? Same floor individual storage rooms for all the extras! Bring your furry companion, they are welcome. This home is truly retirement living at its best! Call for more details and to book your showing. Meas. taken off iguide. (id:60329)
Royal LePage Locations West
110 Ellis Street Unit# 511
Penticton, British Columbia
OPEN HOUSE: Saturday, August 30th from 11:00am to 12:00pm. WALKING DISTANCE TO THE BEACH, farmers market, pubs, Penticton's downtown core. Does not get any better than this. Entertainment of all kinds just outside your front door. This one Bedroom + Den is Adorable and Spotless. Well looked after and lightly used, this Concrete Building has it all. Plug ins for your Electric Vehicles, Spacious Storage Space for Bikes, Paddle Boards, and all of your other hobbies. Bright and Open with ample light throughout. The Kitchen was designed to entertain guests with loads of counter space and storage. Come and live the Okanagan Dream with this Gem. (id:60329)
Royal LePage Locations West
8404 Jubliee Road E Unit# 207
Summerland, British Columbia
Welcome to this bright and inviting corner unit located in the desirable Silver Birch community. Designed for comfortable living, this 2-bedroom, 2-bathroom condo boasts an open-concept layout that maximizes natural light and space, creating a welcoming atmosphere from the moment you step inside. Enjoy a spacious kitchen outfitted with a new stainless steel appliance package, perfect for preparing meals and entertaining guests. The living room features a cozy gas fireplace for chilly evenings and direct access to a covered patio—ideal for relaxing outdoors in any weather. Elegant, custom window coverings provide privacy and style throughout the condo. Retreat to the master bedroom, complete with double closets and a private 3-piece ensuite bathroom. The spacious second bedroom is perfect for guests or as a home office, adjacent to a full 4-piece bath. Also the foyer with a walk-in closet offers ample storage for shoes and coats & a dedicated laundry room is conveniently located beside the entryway, making chores a breeze. This 55+ Community, offers a peaceful, park-like setting with plenty of green space and mature landscaping. Residents have access to a spacious clubhouse—perfect for social gatherings and events including a seasonal outdoor swimming pool for leisure and exercise. RV parking is available for residents, adding extra convenience for travel enthusiasts. Call today to view, this one will not last long. All measurements taken from IGuide (id:60329)
RE/MAX Orchard Country
432 Yamaoka Court
Kelowna, British Columbia
Welcome to this lovely 4-bedroom, 3-bathroom home tucked away in a quiet, family-friendly cul-de-sac. Set on a large lot, it offers plenty of space and privacy - perfect for kids, pets, and outdoor living. An oversize garage and a large storage shed provide ample space for vehicles, tools, and all your gear. Inside, the bright and versatile layout includes a spacious living room that flows into a large dining area - ideal for entertaining and celebrating the holidays. The kitchen layout is very functional and features a charming eating nook overlooking your backyard - the perfect spot for casual meals or lingering over morning coffee while appreciating the beauty of your garden oasis. You’ll also find two dedicated offices, ideal for working from home or creative pursuits. Centrally located, this home keeps you close to schools, parks, shopping, and all amenities. An excellent choice for a young family or those looking to downsize without compromising comfort or convenience. *Measurements taken from 360 camera - buyers should verify if important.* (id:60329)
Macdonald Realty
1200 Rancher Creek Road Unit# 218c
Osoyoos, British Columbia
1/4 share ownership of a renovated 1 bdrm, 2nd floor floor, Corner King suite. Enjoy the spacious wrap around deck & soaker tub. Located at Spirit Ridge Resort & Spa - part of the unbound collection by Hyatt. Located close to pool & restaurant. Suite is fully equipped & furnished. When you are not enjoying your suite in this 4.5 star resort you can put it in the rental pool (managed by Hyatt) to generate extra income. The resort boasts many amenities; restaurant, spa, 2 pools, waterslide hot tub & housekeeping. Photo's are not of exact unit, but of the same floor plan. Many owner privileges & resort exchange opportunities. Steps to golfing & beach. (id:60329)
Royal LePage Desert Oasis Rlty
610 Academy Way Unit# 367
Kelowna, British Columbia
Beautiful 3-Bed, 3-Bath Modern Townhome in Kelowna’s University District! This thoughtfully designed home offers a super-functional layout, with all three bedrooms conveniently located on the upper floor and all living spaces on the main level. At the heart of the home is a sleek, modern kitchen featuring quartz countertops, stainless steel appliances, and a standalone island. The kitchen seamlessly connects to the bright and airy living and dining area, which opens onto a deck through sliding glass doors. A powder room completes the main floor. The lower level includes a welcoming foyer, access to a two-car garage, and a walk-out patio. Upstairs, the primary bedroom features a walk-in closet and a 4-piece ensuite. The upper floor also houses two additional bedrooms, another full bathroom, and in-unit laundry. Located in Kelowna’s sought-after University District, this home is just minutes from urban amenities, parks, hiking trails, and more. Home has been professionally cleaned and quick possession possible! (id:60329)
Royal LePage Kelowna Paquette Realty
6730 21st Street Unit# 2
Grand Forks, British Columbia
Affordable living in Grand Forks! This three-bedroom townhouse offers a practical layout with all bedrooms and a full bathroom located on the lower level, while the main living space is upstairs. The unit features a versatile outdoor area currently set up as a barricaded catio, which can easily serve as a welcoming patio with room to BBQ and relax while overlooking the large shared green space. Conveniently located close to town, local trails, the river, and all amenities, this property offers both lifestyle and value. Set high out of the floodplain, it’s a smart choice for first-time buyers, families, or anyone looking for affordable ownership in Grand Forks. Call your Local Real Estae Agent today! (id:60329)
Grand Forks Realty Ltd
5060 Tatlow Road
Salmon Arm, British Columbia
Here's your chance to own a peaceful acreage paradise just 10 minutes from Salmon Arm. Discover the perfect blend of privacy, beauty, and convenience on this 4.25-acre expansive property. Framed by willow trees and an enchanting cedar forest, this property offers a setting that feels like your own private park. The land is versatile, useable, and ready for your vision—whether you dream of a hobby farm, a serene escape, or a place for family to grow. Part of the property is fully fenced off, great for dogs or farm animals. At the heart of the property sits a beautiful home, featuring 2 bedrooms, a large den, and 2 bathrooms including a relaxing soaker tub. A new wraparound deck is ideal for BBQs, entertaining, or just enjoying the beautiful Shuswap weather. Tons of parking and storage with a 24x24 heated garage, as well as a separate 14x20 insulated building. Set on a quiet no-thru road, yet having the convenience of fibre optic and natural gas, this acreage gives you the tranquility of country living with the convenience of town just minutes away. (id:60329)
Realtymonx
1200 Rancher Creek Road Unit# 202d
Osoyoos, British Columbia
1/4 share ownership of a renovated 1 bdrm, 2nd floor floor, Corner King suite. Enjoy the spacious wrap around deck & soaker tub. Located at Spirit Ridge Resort & Spa - part of the unbound collection by Hyatt. Located close to pool & restaurant. Suite is fully equipped & furnished. When you are not enjoying your suite in this 4.5 star resort you can put it in the rental pool (managed by Hyatt) to generate extra income. The resort boasts many amenities; restaurant, spa, 2 pools, waterslide hot tub & housekeeping. Photo's are not of exact unit, but of the same floor plan. Many owner privileges & resort exchange opportunities. Steps to golfing & beach. (id:60329)
Royal LePage Desert Oasis Rlty
4 Kault Hill Road Unit# 5 Lot# 6
Tappen, British Columbia
Absolutely stunning views of Shuswap lake from this over 3100 sqft rancher! The full ICF (Insulated Concrete Forms) construction goes right up to the trusses and allows this home to reach an amazing step code 4! The average monthly utilities are estimated to only be about $200. Heated floors, 10'-12' ceilings throughout and massive windows to take in that stunning view of the valley below. Open concept kitchen with a massive island overlook the dining and great rooms. Sliding glass patio door leads you out to the covered deck where entertaining will be a dream with your friends and family. The home sits on a 3.11 acre lot with multiple spots to build that dream shop and preparations have even been made for an in-ground pool! Local builders R&D Burton Inc. have completed multiple projects over the years and have an excellent track record for building high quality homes. This rancher appeals not only to retirees looking for a quieter lifestyle away from the busy city life but the layout also lends itself to a family as well. The massive double car garage and the sleek modern exterior lines are sure to impress. The Magna Viso gated community is a collection of 10 estate sized lots with stunning views and a high end feel. Acreage sized lots without the the work of an acreage! Only minutes to shopping and amenities. Estimated completion is summer 2026 so there is still time to customize with the builder! (id:60329)
Century 21 Assurance Realty Ltd
7640 Porcupine Road Unit# 33
Big White, British Columbia
Welcome to Tree Tops, one of Big White’s most sought-after developments offering true ski-in/ski-out convenience via the Mogul Cat Track. This 2 Bed/3 Bath townhome combines mountain charm with modern comfort, making it the perfect getaway for family, friends, or rental guests. Step inside to an airy, open-concept layout highlighted by soaring ceilings & abundance of natural light. The main living area features a stunning floor-to-ceiling river-rock fireplace surrounded by custom built-ins—the ideal centerpiece for cozy evenings after a day on the slopes. Just off the living room, you’ll find your private hot tub, a perfect spot to unwind under the stars. The large kitchen is designed for entertaining with shaker cabinetry, a sit-up island, and plenty of prep space. A versatile loft overlooks the living area, providing a fun hangout for kids and includes a sofa bed for extra sleeping accommodations. Upstairs, both bedrooms offer private ensuites, while one also includes a flex/den space that can easily be used as an additional sleeping area. With a variety of flexible layouts, this home is well-suited to host multiple families or groups. The timeless design blends rich tones, wood accents, & a cozy mountain feel throughout. Additional conveniences include a covered parking stall directly across from the unit & two storage lockers-one for owners and one for guests. This turnkey property is equally perfect as your personal mountain retreat or a high-demand rental investment! (id:60329)
Royal LePage Kelowna
3000 Ariva Drive Unit# 3103
West Kelowna, British Columbia
""Living at Ariva means a higher quality of life, where the desire to leave doesnt exist since your really have it all . This beautiful new development is a true gem, offering a 'lock and leave' lifestyle just a short walk to Lake Okanagan. Here, luxury meets an unbeatable location. The outdoor space in this unit in particular is truly amazing: over 1000 sqft of patio space with a fire pit, overhead heater, and outdoor kitchen, all boasting expansive lake and valley views. It will make you forget you're in a condo. Don't settle for a tiny condo; they aren't making them like this anymore! This home truly has it all, allowing you to move freely. Discover a very spacious and open floor plan with two beds and a large den (which could almost be another bedroom), and three bathrooms sprawling across over 1500+ sqft. Enjoy exceptional higher-end finishings, including a premium appliance package, waterfall edge countertops, a wine fridge, and the outdoor kitchen.There is abundant storage space and a full-sized laundry room. Ariva also offers a exceptional amount of great amenities and a fantastic sense of community. there is an office area, fitness room, pool, and pickleball courts. All of this is just minutes to the city centre, lake, shopping, and restaurants. Ariva redefines condo living, offering an unparalleled blend of sophistication, comfort, and convenience."" You must see this one in Person ! https://youtu.be/XNAkZIlnv-U (id:60329)
Royal LePage Kelowna
5706 Butler Street
Summerland, British Columbia
Historic Charm meets Modern Comfort in Lower Town Summerland. Nestled in a serene no-through road, just a block from Shaughnessy’s Cove and the South Okanagan Sailing Club, this unique home, originally built in 1910 has been thoughtfully restored to preserve its timeless charm while adding modern conveniences. The main floor boasts 9’ ceilings, a galley kitchen that opens into a spacious and bright dining room with a cozy wood stove, perfect for entertaining. A generous living room and two well-sized bedrooms are complemented by a full bathroom featuring a large tiled walk-in shower, The second floor is dedicated to the luxurious primary suite, offering a private, covered deck with stunning lake views, a 4-piece ensuite, a walk-in closet, and convenient laundry facilities. Outside, the beautifully landscaped .47ac yard offers multiple decks and patios for relaxing and entertaining, alongside a private controlled creek that winds through the garden, enhancing the property’s natural beauty and tranquility. The Centennial Trailhead begins just past the home and winds up the canyon leading to Downtown Summerland. This exceptional property delivers the best of the South Okanagan lifestyle, blending history with modern living in a truly special setting. (id:60329)
Royal LePage Locations West
117 Deerview Crescent
Princeton, British Columbia
Executive 4-Bedroom Home in Prestigious Deerview Estates available now! Discover the perfect blend of elegance and comfort in this stunning 4-bedroom executive home, nestled in the highly sought-after Deerview Estates. From the moment you arrive, you’ll be captivated by the expansive, park-like yard—a private oasis ideal for entertaining, gardening, or simply relaxing in nature. Step inside and be welcomed by rich hardwood flooring throughout, adding timeless beauty and warmth to every room. The spacious layout offers plenty of room for both family living and upscale entertaining. Enjoy year-round comfort with central air conditioning, and take advantage of the separate garage workshop—perfect for hobbies, storage, or a private workspace. Highlights include: 4 generously-sized bedrooms, gleaming hardwood floors throughout, central air for all-season comfort, expansive, gorgeous sunroom over looks the beautifully landscaped yard. Separate garage workshop – ideal for the craftsman or car enthusiast! This exceptional property combines executive living with everyday practicality in one of the area's most desirable communities. Don’t miss your chance to make this dream home yours! Photos have been enhanced. (id:60329)
Century 21 Horizon West Realty
1278 Demster Road
Lee Creek, British Columbia
Enjoy breathtaking views of the lake and mountains from this picturesque property situated on a serene no-thru road. With a mostly flat one-acre lot, there is ample space for a future garage or workshop. The main floor features an open kitchen and dining area, a cozy living room, with access to a spacious deck perfect for outdoor entertaining, a full bathroom and laundry room. The upper level boasts two bedrooms and a large bathroom with a soaker tub. Downstairs offers two more bedrooms, another full bathroom, some additional storage space, and convenient outdoor access. This property also includes a shed, sauna, chicken coops, gardening area, and fire pit for endless outdoor enjoyment. With public lake access nearby and convenient proximity to Kamloops and Salmon Arm, this property offers the perfect blend of tranquility and convenience. (id:60329)
Century 21 Lakeside Realty Ltd.
13093 Shoreline Drive
Lake Country, British Columbia
Welcome to the perfect blend of family comfort and smart investment. This 6-bedroom, 3-bathroom home with over 3,100 square ft. offers modern open-concept living on a rare corner lot with a legal suite—ideal for growing families who appreciate both space and opportunity. The seamless flow between kitchen, dining, and living areas makes daily life and entertaining effortless, while the fully enclosed backyard ensures privacy, security, and plenty of room for kids and pets to play. The authorized secondary suite features its own private entrance, giving you the flexibility to offset your mortgage with rental income or create a welcoming space for extended family. With move-in-ready finishes, there’s nothing left to do but unpack and enjoy. Set in a highly sought-after, family-oriented neighbourhood, this home places you minutes from the lake, wineries, scenic trails, shopping, and excellent schools. If you’re after turn-key living with income potential, this home has the keys… literally. (id:60329)
Vantage West Realty Inc.
6453 Pinaus Lake Road Lot# 6297
Falkland, British Columbia
Need some time to re-charge? How about a peaceful, off the grid, on the water, .75acre site located only 1 1/2 hours from Kelowna? The main cabin has a super cozy feel with expansive deck overlooking a great ""games"" lawn, the fire pit and of course the lake. It is very comfortable with two bedrooms, spacious kitchen with solar fridge and propane stove. The wood stove heats the rooms efficiently or use the solar/battery powered baseboard heaters. The second cabin (yes there are two) has room for two couples or a bunch of kids and has an old wood-stove and small fridge. Both cabins have running hot and cold water, showers and flush toilets. The huge shop stores lots of toys and the generator which is rarely used. The old chicken coop has been turned into a kids play house that is so cute. The oversized wood shed is close to the cabins and there is even a cold room bunker for those that like to preserve fruits and vegetables. It truly is a place to relax. Stroll down to the dock and launch your boat for a day of fishing or water sports (there are no boat size or power limits on the lake). But here is the best part! The owners have outfitted this property to be off the ""grid"" with full solar power, battery storage and in case of no sun - a generator. The water pump, hot water, the heat, the power for lights is all solar and battery. Propane powers the stoves. The owners report a week on solar is not unrealistic. This is the real deal. Come check it out. (id:60329)
Coldwell Banker Horizon Realty
1001 Antler Drive Unit# 101
Penticton, British Columbia
OPEN HOUSE SATURDAY OCTOBER 4 12:00-1:30 PM. Welcome to 101-1001 Antler Drive, a townhouse that stands out from the rest with its prime location in one of Penticton’s desirable neighbourhoods. The Ridge. Unlike many townhomes on the market, this property offers direct backyard access to a park, a large private yard for outdoor living, and the convenience of a garage. Inside, you’ll find high-quality finishing throughout, adding both style and durability, while the absence of GST makes it an exceptional value compared to new builds. Offering established community charm, extra space inside and out, and features you won’t find elsewhere, this home is truly a great choice. (id:60329)
Royal LePage Locations West
34199 Luoma Road Unit# 153
Malakwa, British Columbia
Turn-Key Forest Retreat – 2 Beds 1 Bath Park Model at Cedars RV Resort Escape to your own private sanctuary in the heart of Eagle River’s lush forest—just minutes from Crazy Creek Hot Pools and a short drive to Sicamous, Canada’s houseboating capital. This fully furnished, move-in-ready gem offers the perfect blend of comfort, adventure, and tranquility. **Included Structures:** - Kroft Modular Home (5 yrs old): master + bunk beds, full bath, copper kitchen sink, fridge w/ ice maker, fireplace - Brand-new 10x10 insulated Tiny Home with covered porch - Finished 10x12 Shed: insulated, new roof/flooring, wired to Generac, hide-a-bed, wall fireplace **Outdoor Living:** - Two spacious decks, new gazebo, picnic table w/ umbrella - BBQ area, fire pit, lawn chairs, 4-piece patio set - Fenced yard with privacy screens and tapestry fencing **Lifestyle Perks:** - 5-min walk to private Eagle River beach - Cedars amenities: clubhouse, laundry, bathrooms, hiking trails - Family fun: playgrounds, mini golf, open green space - Minutes to snowmobiling, biking, hiking, fishing, Shuswap & Mara Lakes - 10 mins to Sicamous – Canada’s Houseboating Capital - Nearby: Crazy Creek Hot Pools, Suspension Bridge, Enchanted Forest Whether you're looking for a peaceful retreat, a full-time home, or a smart investment—this rare find is ready to welcome you. Just unpack and start living the dream! (id:60329)
Exp Realty (Kelowna)
3795 Salloum Road
West Kelowna, British Columbia
Discover this exceptional single-family home featuring a remarkably detached shop, nestled on a generous 0.29-acre lot at the end of a cul-de-sac. The expansive 2,600 sq. ft. floor plan features a bright, open living area complemented by a charming sunroom that showcases lake and valley views—perfect for relaxing or entertaining. The kitchen overlooks the backyard, while the dining area opens onto a covered deck, making it ideal for outdoor meals and gatherings. The main level includes two comfortable bedrooms, with an additional bedroom, a versatile den, and practical utility spaces located downstairs, including refrigerated cold storage and a generous laundry room. A standout feature of this property is the large detached workshop—an impressive garage with 11.5-foot ceilings, measuring 34.5 feet in length and equipped with a 2-piece bathroom. Whether you're a car enthusiast, hobbyist, or simply need ample storage, this unique space offers endless possibilities. The attached double garage adds extra convenience for parking and projects. This home combines comfortable living with workspace options, all set in a well-maintained environment. Don't miss the chance to own this exceptional property! (id:60329)
Vantage West Realty Inc.
800 Valhalla Drive Unit# 5
Kamloops, British Columbia
Bright 3-bedroom townhouse with 1.5 baths, updated kitchen, and newer appliances- including stove, dishwasher, washer/dryer, and a 3-year-old hot water tank. Enjoy central A/C, a covered carport, and a private fenced backyard with a great deck for entertaining. Move-in ready with space for the whole family! (id:60329)
Engel & Volkers Kamloops
90 Mcinnes Road
Lumby, British Columbia
OPPORTUNITY KNOCKS! Beautiful Home and Shop. BRING THE FAMILY this 4-bedroom home with a SUITE in a desirable neighbourhood just 5 MINUTES outside Lumby on 7.6 acres. PAVED ROADS lead you into a circular paved drive which provides access to your large private acreage with gorgeous mountain views, fenced farm area, barn, shed, and 24x32 detached garage/workshop with oversize tall door. Special features of this home include the underfloor Electric heat, 4 ton Heat Pump system 2 years old (Carrier) skylight in main bath, upstairs laundry hook-ups, and double-door in-law suite access. The lower level offers level entry, large living area with wood stove, office or den area, bathroom and laundry plus a one bedroom suite. Upstairs has 3 bedrooms including a master with walk-in closet, ensuite with soaker tub and treed views. The living room and kitchen both feature mountain views through the bay windows. Large dining room opens onto a large enclosed screened and glass sunroom. Some upgrades are newer light fixtures and fans, new paint for all the interior walls, newer Fridge, Stove , Dishwasher, Microwave, Water Softener system, new flooring throughout the house. The kitchen has been remodelled with updated cabinets. The covered carport has new concrete pad which gives easy access to this upper level. New outside steps and landing. Loads of parking available for guests and toys. Don't miss out. Call for more information. (id:60329)
RE/MAX Kelowna
10 Nelson Avenue Unit# 4
Fruitvale, British Columbia
Well Maintained 2008 Moduline 14' x 66' Mobile home- Ideal for first time Buyers or Downsizers. Discover this inviting 2 bedroom, 2 bathroom home featuring a bright open concept in the Kitchen and living room area with vaulted ceilings. The specious primary bedroom offers a walk in closet and a 4 piece ensuite for added comfort. Recent updates include 2 year old roof, giving you piece of mind for years to come. Located with in walking distance to town and close to bus route, this home is perfect for those seeking easy access to amenities. An excellent opportunity for first time buyers, retirees, or anyone seeking an affordable, low maintenance home in central location. Pad rent is $495 per month. Located in a family friendly park with no age restriction. (id:60329)
Fair Realty (Nelson)
5308 Upper Mission Drive
Kelowna, British Columbia
Welcome to 5308 Upper Mission Drive—an exceptional 4 bed, 4 bath home on 1.4 private acres in one of Kelowna’s most desirable neighborhoods. This beautiful property combines luxury, privacy, and flexibility with a stunning in-ground pool, a self-contained suite, and zoning for a carriage home—offering endless possibilities for multi-generational living or future development. Inside, the home boasts a bright, open-concept layout with large windows, hardwood flooring, and quality finishes throughout. The kitchen is a chef’s dream with custom cabinetry, quartz countertops, and seamless flow into the living and dining areas—perfect for entertaining or relaxing with family. Upstairs, spacious bedrooms offer comfort and stunning views, while the lower level features a full suite with separate access. Step outside to your own backyard oasis, complete with a saltwater pool, generous patio space, and mature landscaping that provides the ultimate in privacy. RV and boat parking abound. Located minutes to top schools, wineries, hiking, and the lake, this home is the full package for those seeking lifestyle and investment potential in the Upper Mission. (id:60329)
Vantage West Realty Inc.
18006 Bentley Road Unit# 101
Summerland, British Columbia
Step into the exciting world of craft spirits with this exceptional, turnkey distillery opportunity! Currently located in a prime area, this well-established business is fully outfitted with a custom-built, high-efficiency column still and all the equipment needed to produce premium spirits—including gin, vodka, and more. Every element of the operation has been thoughtfully designed to maximize efficiency and minimize inputs, making it both streamlined and scalable. The facility is optimized for high-quality, small-batch production, with the flexibility to craft unique, authentic spirits using locally sourced fruit and ingredients. This is more than just a production facility, it’s a brand on the rise. With active sales reaching as far as Vancouver Island, the business is already building a strong market presence. Sales are up this year, reflecting both the quality of the product and the growth potential of the brand. The business, licenses, and equipment can be sold together and relocated, giving you the freedom to take this opportunity anywhere. Whether you're an experienced distiller or a first-time spirits entrepreneur, this is a ready-to-go operation with real momentum and a solid foundation for future expansion.(Inventory sold separately. NDA required for financials.) Everything else is in place for you to hit the ground running. (id:60329)
Chamberlain Property Group
3630 Mission Springs Drive Unit# 403
Kelowna, British Columbia
Bright and open, 2 bedroom, 1 bathroom unit located at Green Square Vert in sought-after Lower Mission —just a short walk to Rotary Beach, excellent public schools, restaurants, Okanagan College, shopping and all amenities. Oversized windows bathe the open layout in sunlight. Spacious and modern kitchen with a large island, stone countertops, and loads of cabinets. Private, quiet and spacious patio with gas bbq hook-up and plenty of room for cozy furniture. Large primary with cheater 4 piece ensuite. Second bedroom that can be used as a den. In suite laundry and a spacious foyer complete the space. Huge storage unit in the garage -it ideal for bikes and gear – even kayaks and SUPs. Amenity rich community including a gorgeous rooftop patio with 360 degree views, courtyard and green space, community gardens, fully equipped fitness facility, underground parking, bike storage, pet and bike wash stations, playground, basketball court and direct access to biking and walking trails. Perfect for young professionals, students or empty nesters. (id:60329)
Century 21 Assurance Realty Ltd
Wapiti Creek Road Lot# 122
Oliver, British Columbia
Ready to build your mountain getaway? This affordable Mount Baldy lot is cleared, surveyed, and offers stunning mountain views. With water, power, and sewer at the lot line, it’s primed for your dream retreat. Enjoy year-round adventure—skiing, snowboarding, tubing, hiking, x country skiing, snowshoeing, frisbee golf—all in a friendly alpine community. With rising demand for ski properties, this is not only a lifestyle choice but also a smart investment. Claim your piece of Mount Baldy today! (id:60329)
Royal LePage South Country
2510 Samuelson Road
Sicamous, British Columbia
Private and pristine 5 acre parcel with renovated 3000 sq ft home, 30'X36' attached garage, 30X60 detached shop, and bonus log cabin. Less than 10 minutes from Sicamous amenities, Shuswap Lake, Mara Lake, world class snowmobiling, this is a true nature lovers paradise. The home and property are not visible from Samuelson rd (fully paved), as you follow the long sweeping driveway it feels like you are entering a park, no neighbour's are visible and there is a breathtaking mountain view backdrop. There is a creek running through the property (with water license) and a variety of productive fruit trees and a large veggie garden along with the meticulously maintained lawn buffered by the natural forest. For those looking to add a suite there is potential in the huge shop or the option of renovating the log cabin which is currently used as dry storage. This home is not your typical cookie cutter, many features and materials are from the lot itself, for example the kitchen cabinets and hardwood floors were logged on site, locally milled, and the craftsmanship is impeccable. The main floor is open concept with spacious rooms, large windows, and a view no matter which direction you face. This home is built to enjoy the natural surroundings of the acreage and has numerous options for covered decks and sunrooms depending on the time of day, season, and your mood. If you like the way the property looks online, wait until you see how it feels in person! (id:60329)
Real Broker B.c. Ltd
11337 Reiswig Road
Lake Country, British Columbia
LOCATION LOCATION LOCATION!! Wood Lake, Multiple Parks, Rail Trail, Tennis, Schools, Transportation, Bistro's and more...all walking distance to this property. Located on the East side of Reiswig Road, this .29 acre flat site is filled with fruit trees such as pears, plums, grapes also hazelnuts and many perennial shrubs, trees and plants. Fully fenced for privacy or keeping the pets safe. There are 4 outbuildings/sheds included. The home has 3 bedrooms, 1 updated bathroom with a soaker tub. Full laundry room and a mud room. Roof replaced in 2023. This property is connected to municipal sewer and water supply is serviced by an artesian well. This home is exempt from the Manufactured Home Act and is considered a single family home. (id:60329)
Coldwell Banker Horizon Realty
3210 / 3208 Cory Road
Keremeos, British Columbia
This rare offering combines income potential, agricultural opportunities, and breathtaking views – a true gem in the heart of the Similkameen Valley. Discover TWO HOMES on 15.5 acres of riverfront paradise on the Similkameen River. The main home is a 2,270 sq. ft. executive rancher (2008) featuring 3 spacious bedrooms, 2 baths (including an oversized ensuite with fireplace & steam shower), vaulted ceilings, pellet stove, and a large deck with hot tub overlooking stunning river & mountain views. Triple attached garage. The second 2,000 sq. ft. home (1996) offers 3 bedrooms + den, 2 baths, woodstove, new hot water tank & stove (2023). Currently rented with tenant wishing to stay. Farm highlights include 365m of river frontage, private well producing 200+ GPM with two new pumps (2023) servicing domestic & irrigation needs, a 30’x45’ hay barn, 1,500 sq. ft. auxiliary farm building, AND 1,200 sq. ft. workshop with woodstove. Irrigation in place. Agriculture-ready with 6,000+ established blueberry bushes (Duke, Rena, Liberty, Blue Crop, Aurora), U-pick launched in 2023, and additional 80 haskap berry plants (2022 trial). Mature apricot trees near rental home. Still plenty of area to expand existing crops or add additional opportunities Located in the ALR, outside municipal limits (no zoning). Plenty of covered & uncovered parking. Seller related to listing agent. (id:60329)
Parker Real Estate
2630 Rufli Road
West Kelowna, British Columbia
Plans in place for a 55' x 80' shop. Ideal for agricultural use, storage, or a home-based business. Lots of parking for large equipment. Just minutes from schools, recreation and shopping, yet set in the ""country"", this property offers breathtaking views with endless possibilities for your business venture or dream lifestyle. ALR designation allows for a variety of permitted uses including farming, greenhouses, nurseries, agri-tourism, equestrian activities and more. A triple car garage plus ample parking ensure convenience for residents and guests. Discover the perfect blend of space, location, and potential with this rare 5.45-acre parcel. A rare find in an unbeatable location (id:60329)
Royal LePage Kelowna
1951 Qu'appelle Boulevard Unit# 124
Kamloops, British Columbia
Welcome to Canyon Gate, ideally situated in the highly sought-after neighbourhood of Juniper West—a perfect blend of nature, community, and convenience. This nearly new, impeccably maintained 3-bedroom, 2.5-bathroom townhome offers stylish, low-maintenance living with a smart 3-level layout designed for comfort and flexibility. The main floor features a bright, open-concept living space, a modern kitchen complete with stainless steel appliances, an eating bar, and a spacious dining area that opens onto a sunny, south-facing deck. Soaring floor-to-ceiling windows flood the living room with natural light, creating a warm and inviting atmosphere. Upstairs, you'll find two generously sized bedrooms, a 4-piece main bath, and a dedicated laundry area with extra storage. The primary bedroom offers a peaceful retreat with a walk-in closet and a private 3-piece ensuite. The lower level includes a bright fourth bedroom which could also serve as a cozy family room, office, or guest space. Direct access to the oversized single-car garage provides ample storage for all your gear. Additional features include central A/C and roughed-in central vacuum. Enjoy being just steps from Juniper’s best amenities, including parks, hockey rink, recreational trails, a bike park, Juniper Market, a dog park, and more. Don't miss this incredible opportunity to own a move-in ready home in one of Kamloops’s most vibrant communities. Book your private viewing today! (id:60329)
Royal LePage Westwin Realty
301 Hart Street
Nelson, British Columbia
Charming home with suite in desirable Uphill Nelson! Welcome to 301 Hart Street, nestled on a spacious 60x120 corner lot in the sought-after Uphill neighborhood of Nelson, BC. This property offers an excellent opportunity for investors or those seeking a mortgage helper. The main unit is generously sized, featuring 4 bedrooms and 2 full bathrooms. On the main floor, enjoy an open-concept kitchen and living space with concrete countertops, spacious pantry, two comfortable bedrooms, and a 3 piece bath, with tile shower. The lower level offers even more space with a two more additional bedrooms, a second bathroom with a jetted tub, a large family room, shared laundry, and ample storage. The lower level offers heated floors in the main room and bathroom. The second unit, also on the main level, is a bright, cozy, self-contained 1-bedroom, 1-bathroom suite, perfect for rental income, extended family, or guests. There is a large storage room which can be used as a workshop or storage for all your gear. There is a large attic space which the seller has plumbed with the intention to add an additional suite in the future. The large yard offers shaded seating areas along Hart St and a sunny, spacious backyard along Kootenay St, with established fruit trees—ideal for gardening, relaxing, or entertaining. Both units are currently tenanted on a month-to-month basis. This property is ready for its next chapter. Don’t miss out—schedule your viewing today! (id:60329)
Coldwell Banker Rosling Real Estate (Nelson)
629 Clearwater Avenue
Kamloops, British Columbia
Well looked after original owner home. Over the years the sellers have done various upgrades including kitchen, window, flooring , furnace. The large kitchen area has lots of cabinets, eating nook and overlooks a lovely yard and nice party covered deck. The main floor living room offers a cozy gas fireplace with an adjacent dining area and north views of the mountains from the large front window. Other features include a full bright basement, suite potential, underground sprinklers, A/C and 5 appliances. This 2 + 2 with 2 bathrooms, located minutes away from Rivers Trail and Bert Edwards Science and Technology (K-7). This home would be a fabulous starter or downsizer. easy to show (REALTORS – See REALTOR Remarks) (id:60329)
Exp Realty (Kamloops)
4106 28 Avenue
Vernon, British Columbia
Welcome home to this adorable 2-bedroom, 1-bathroom gem, offering cozy living with incredible outdoor perks on a quiet street. Inside, you'll find a spacious living area, a well-appointed kitchen, and two comfortable bedrooms. A 4-piece bathroom and a separate laundry room, both with heated tile flooring to add extra convenience and comfort. What truly sets this home apart is the fantastic outdoor space. Step out onto a concrete patio and large wooden deck with pergola, the perfect spot for relaxing or entertaining. The fully fenced backyard is a dream, featuring garden beds, storage sheds, a pad for an above-ground pool, and even a bird/rabbit enclosure. The large, flat grassy area in the center is ideal for summer activities, while alley access with a sliding gate makes it easy to bring in your toys or RV. The attached single-car garage comes equipped with a built-in workshop and shelving, and the 200 AMP power service includes wiring to the deck—ready for a hot tub upgrade. Whether you're a first-time buyer or looking for the perfect downsized rancher with room to garden and park your RV, this home checks all the boxes. A must-see to fully appreciate! (id:60329)
RE/MAX Vernon
