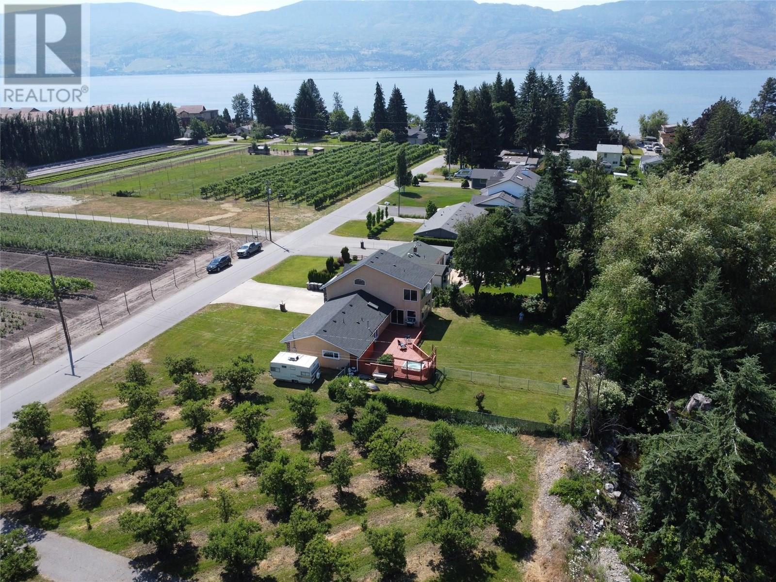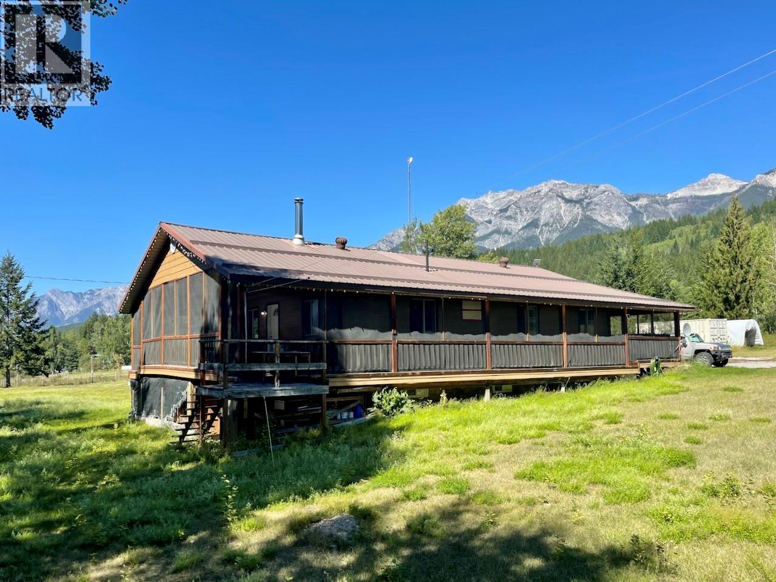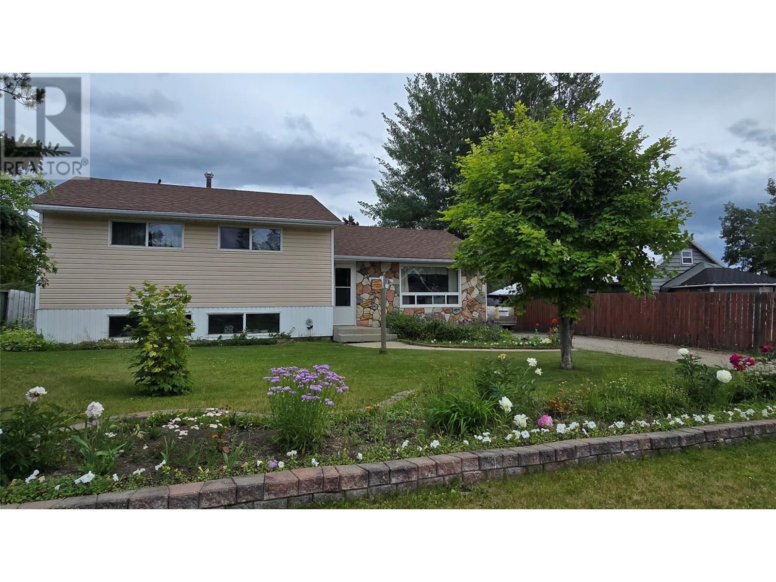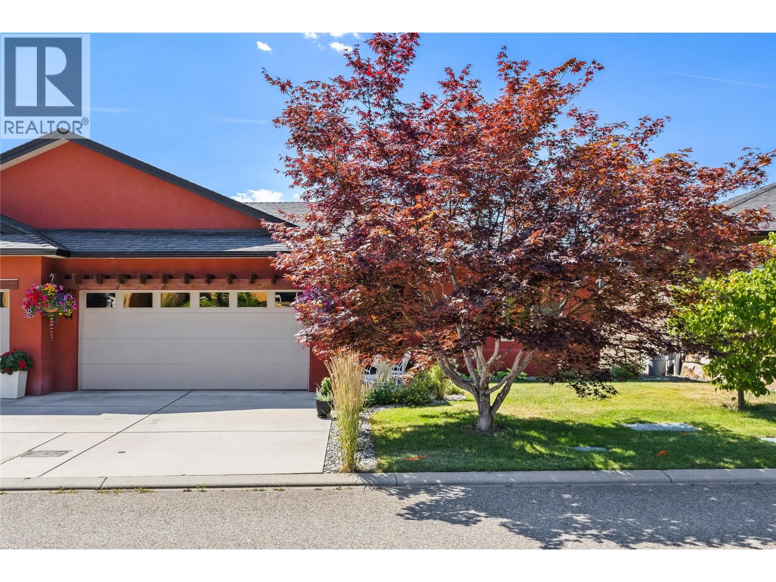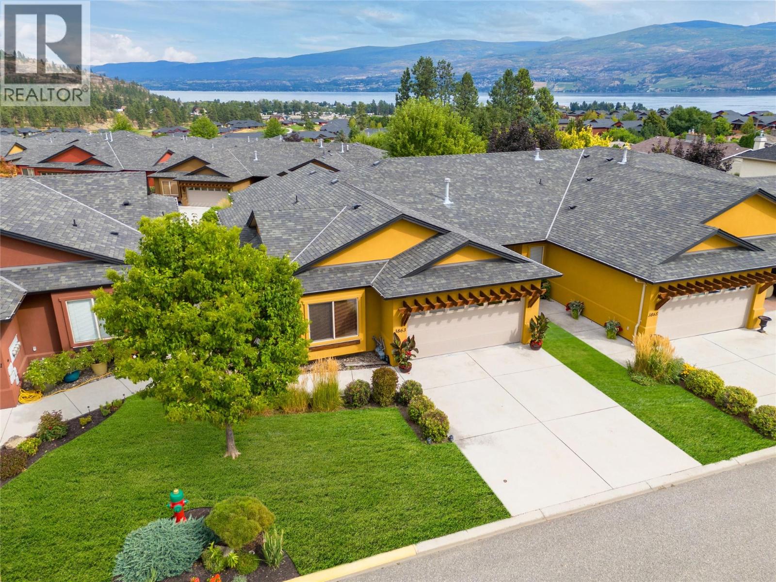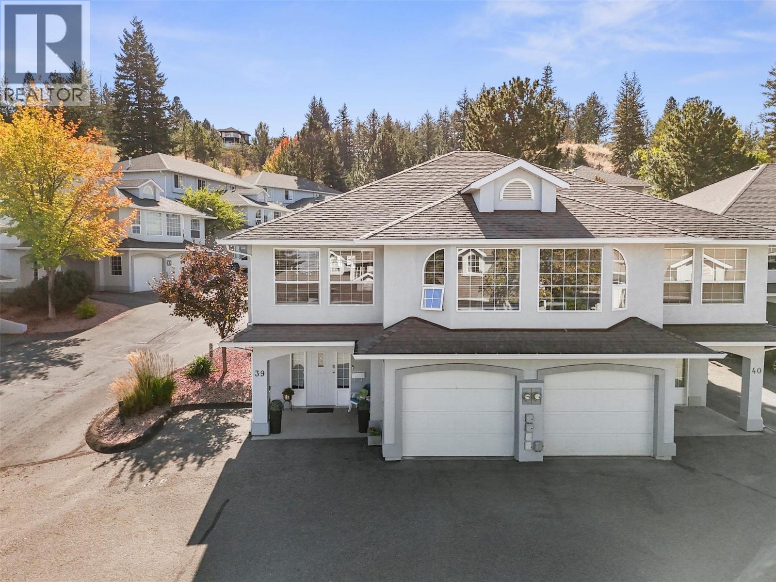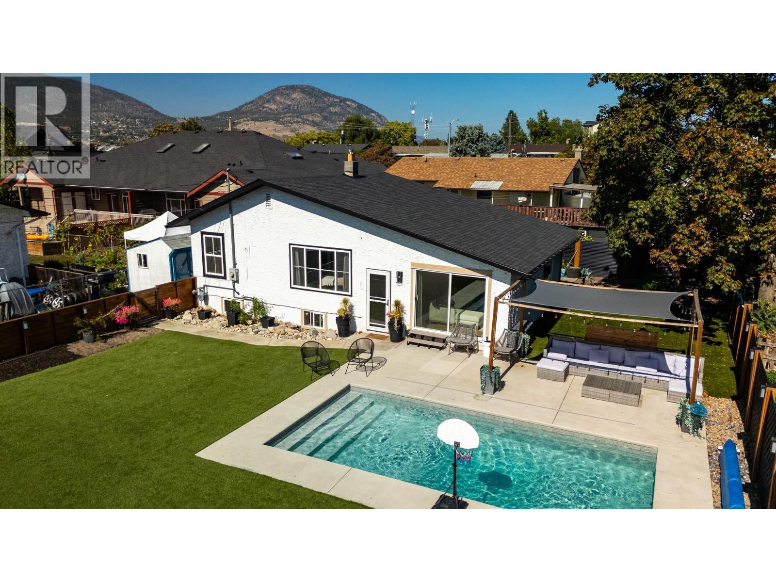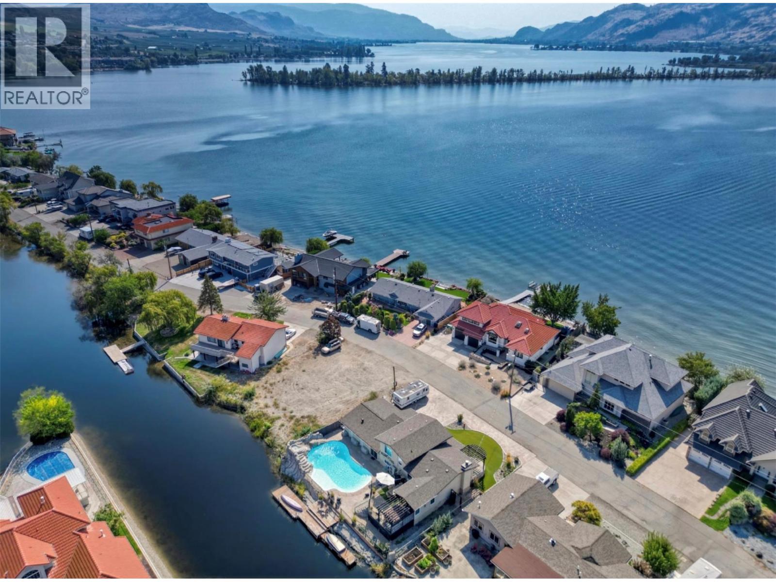3982 Hitchner Road
West Kelowna, British Columbia
Country living in the city, steps to the lake. Tucked away on a quiet street, 3982 Hitchner offers a rare blend of rural charm with lake and city access. Surrounded by orchards and bordered by a peaceful creek, this 0.3-acre property is just one block from two sandy beaches—perfect for families craving outdoor space and a close-knit, low-traffic neighbourhood. Hitchner Road is one of the area’s most sought-after streets, known for its quiet setting, large lots, and a lifestyle that feels more acreage than suburban. Inside, the 2,026 sq ft home features 3 bedrooms (easily add a 4th) + den, 2 full baths, and a spacious primary suite with 2 balconies and orchard views. Hickory cabinets warm the country-style kitchen, and the layout includes a sunlit living area that brings nature in, a backyard-facing den, and a tiled main bath with a walk-in shower. Upgrades include a new roof, high-efficiency furnace, a/c, water softener, a private water license, a shared water license, and city sewer. 386sqft of bonus space in the basement with separate entrance for expansion. Outdoors, a generous deck and hot tub sit under mature trees, ideal for summer BBQs or quiet evenings. The oversized garage and extended driveway can handle up to five vehicles, with space for an RV as well. Well maintained and full of potential, this is a solid home with room to grow and make your mark. Homes on this street are tightly held and very rarely come up for sale. Don’t miss your chance! (id:60329)
Royal LePage Kelowna
3049 95 Highway
Golden, British Columbia
Check all the ""yes"" boxes with this amazing property just south of Golden. Set on 3.5 acres with views of the Selkirk and Rocky Mountains, the Columbia River, and wetlands, this property offers the perfect balance of open space and privacy. There’s an open grassy field on one side and mature forest on the others, with roughly one-third of the lot covered in large, mature trees. The property is fenced on three sides and is accessible from Imler Road, Highway 95, and Tegart Frontage Road. Outside, you’ll find a deep double garage, a fully screened-in wraparound deck, and a large Beachcomber hot tub. The home features an upgraded metal roof, a new hot water tank, and a combination wood-burning and electric forced-air furnace. Inside there are 4 spacious bedrooms, upgraded vinyl windows with views of nature. Fresh, neutral gray paint and eye-catching feature walls bring a modern yet cozy feel throughout. The kitchen offers high-quality countertops, warm wood cabinetry, and recently upgraded stainless steel appliances. The bathroom on the main floor includes a soaker tub with a glass enclosure, and the downstairs bathroom has a beautiful walk-in shower. The open stairwell leads to a bright, walkout basement with a fourth bedroom, a large family room, a laundry area, and plenty of storage—including space beneath the enormous front deck. Click the media links to take a 3D virtual tour and see drone footage of this outstanding property. (id:60329)
Exp Realty
1904 108 Avenue
Dawson Creek, British Columbia
OPEN HOUSE - Saturday August 9th 11AM - 1PM Welcome to this amazing home located in an established, sought after neighborhood that has been loved by the same family for almost 30 years. Featuring 4 bedrooms and 2 bathrooms, the main level offers a bright open-concept living space with a custom kitchen, large living & dining rooms, two bedrooms and a full bathroom. Downstairs, you’ll find two additional bedrooms, the second bathroom, laundry area, rec room, cold storage and basement entry. Outside, enjoy custom front and back decks with privacy/windbreaks and custom-built seating. Off the dining room, the back deck overlooks a fully fenced yard with a large detached shop, raised garden beds, a storage shed, raspberry patch and firepit area. The front yard has been thoughtfully redesigned with an asphalt parking area and attractive garden space featuring perennials and fruit trees - a gardener's dream!. Located close to Canalta Elementary and nearby parks, this rock solid home has been renovated over the years for their growing family. Call today to set up your time to view! (id:60329)
Royal LePage Aspire - Dc
9016 Lyman Drive
Dawson Creek, British Columbia
Rock Solid and Ready for You! This 3-level split home sits in a quiet area on the northern edge of town and has been loved by the same owners for 34 years. The upper level offers 3 bedrooms and the main bathroom, while the main floor features a bright living room, dining area, and a kitchen with classic oak cabinetry and oak flooring throughout. The lower level includes a cozy family room, laundry with a half bathroom, a dedicated office, and a 4th bedroom. Enjoy a fully fenced yard with a separate garden area, garden shed, perennial flowers out front, RV parking, and a pull-through driveway to the alley. A well-maintained home with tons of updates over the years. Call today to view. (id:60329)
Royal LePage Aspire - Dc
3510 Landie Road Unit# 27
Kelowna, British Columbia
Welcome to your own slice of lakeside paradise. Nestled in one of the most walkable, beach-close locations available, this 2-bedroom, 3-bath luxury townhouse offers the rare combination of upscale living and a rooftop patio designed for unforgettable evenings and unbeatable views. With 1,433 square feet of intelligently designed space on the quiet side of the building, this home lives like a detached property—no peeking into neighbours’ windows here. Instead, enjoy tranquil treetop and lake views from your private rooftop retreat, perfect for entertaining and unwinding. The attached garage provides secure space for your car and all your lake life toys, while the layout offers comfort, flow, and privacy in equal measure. Ideal for young professionals or snowbirds looking to soak up the best of the Okanagan lifestyle, this location delivers: stroll to the beach in seconds, grab coffee or groceries nearby, and know that safety and transit are right at your doorstep. Rooftop patios like this don’t hit the market often—especially this close to the water. Come take it in before someone else takes it off the market. (id:60329)
Vantage West Realty Inc.
2194 Alvarado Trail
Westbank, British Columbia
*OPEN HOUSE SUNDAY SEPT 28, 1-3* Discover this welcoming 3-bedroom, 3-bathroom walkout rancher, perfectly situated on a quiet stretch of a sought-after street in Sonoma Pines. Boasting lovely street appeal, the home features a charming patio area and a spacious lakeview deck, ideal for soaking in the panoramic surroundings. The living room, with its stunning hardwood flooring, cozy gas fireplace, and oversized windows, is bathed in natural light, creating an inviting gathering space. The bright kitchen, complete with a sit-up bar, offers delightful views of the lake. Completing the upper level is a second bedroom with a beautiful Murphy bed, a full bathroom, and a convenient laundry room. The lower level offers flexibility and space with a large 16x26 recreation room, a third bedroom, and another full bathroom—perfect for guests or family. Ample storage space and a central vacuum is also available. Residents of Sonoma Pines enjoy access to fantastic amenities, including a clubhouse with an exercise room, library, billiard room, and a spacious social room with a rent-able full kitchen, plus secure RV parking. Ideally located near Two Eagles Golf Course, local wineries, shopping, and the lake, this home encapsulates the best of the Okanagan lifestyle—all without PTT or speculation tax. (id:60329)
Royal LePage Kelowna
3409 Lakeshore Road Unit# Ph S607
Kelowna, British Columbia
NEW PENTHOUSE at CABAN w/40k of UPGRADES!! Enjoy life at Kelowna’s PREMIER BEACHFRONT development! Well-appointed 3 bed/2.5 bath with 40k of UPGRADES and boasting a 1400 sf ROOFTOP PATIO w/ PRIVATE HOT TUB, OUTDOOR KITCHEN and LAKE VIEWS! Signature ‘Cressey' Kitchen sets the bar for quality w/ handmade integrated Italian cabinetry, European hardware, soft-close drawers, porcelain slab backsplash, Jennair appliances, gas cooktop, built-in wall oven, upgraded wine fridge, pull out recycling/waste bins + space-saving corner storage. Designed for seamless indoor-outdoor living, this home is flooded w/natural light w/ oversized windows & soaring ceilings. Primary suite has custom built-ins and a spa-like ensuite w/ double vanity, fully tiled walk in shower w/bench and suspended cabinetry. Spacious second bedroom w/ own ensuite - perfect for guests! Oversized flex room provides a 3rd bedroom (closet/no window) or versatility to suit your needs. Extra highlights incl. keyless suite access, digital concierge, 2 SECURED PARKING STALLS (one EV) plus a sep storage locker. Exclusive resident amenities incl. pool, hot tub, gym, Himalayan salt sauna, yoga space and private cabanas! Located across from GYRO BEACH in the heart of PANDOSY VILLAGE, this home offers unparalleled walkability to cafes, boutiques, dining, shopping, and waterfront recreation. Sophistication, Location, and the Okanagan Lifestyle at its finest! Shows AAA+ (id:60329)
Century 21 Assurance Realty Ltd
3863 Sonoma Pines Drive
Westbank, British Columbia
*OPEN HOUSE SUN SEPT 28, 1-3* This lovely home offers one of the lowest price per sq ft opportunities in Sonoma Pines, making it a great find. Nestled in the sought-after community of Sonoma Pines, this spacious 4-bedroom plus den walk-out rancher embodies style and comfort. The Del Monaco plan features a wall of windows and a partially covered deck that seamlessly integrates indoor and outdoor living, capturing the panoramic scenery. Enter through a large foyer to find hardwood flooring gracing the main living area. The well-appointed kitchen boasts maple cabinets, granite counters, a sit-up bar, newer appliances, tiled backsplash,& pantry—perfect for culinary enthusiasts. The primary bedroom, 2nd bdrm & laundry room are conveniently located on the main floor. Sliding glass doors off the living room open to a view deck, enhancing your living experience. Downstairs, a large W/O family room awaits, along with two additional bedrooms, full bathroom,den, & a spacious storage areapPrivate patio area on the lower level for relaxation. With great street appeal, this home is situated on a quiet cul-de-sac. Vacation-style living with minimal maintenance. The sought-after Sonoma Pines community offers great amenities including a clubhouse with gym, library, billiards, & a common room. You’re minutes from Two Eagles Golf Course, world-class wineries, shopping, & the lake. This location embodies the winning combination of the Okanagan lifestyle—without Speculation Tax or PTT. (id:60329)
Royal LePage Kelowna
1365 Clearview Drive
Kamloops, British Columbia
Welcome to this beautifully updated family home in the sought-after community of Barnhartvale. Offering over 2,100 sq.ft., 3 bedrooms and den, 2 bathrooms. This property combines modern upgrades with functional living space indoors and out. The main floor offers 2 bedrooms, an updated bathroom, and a bright kitchen, with an open living and dining area that extends to a small deck. The large fenced backyard awaits your ideas and is perfect for kids, pets, and family gatherings. Downstairs, the main home continues with a full den/flex space (functions as large 3rd bedroom) and laundry/storage. The self-contained 1-bedroom suite with gas fireplace, private entrance, and in-suite laundry provides excellent potential for extended family or a mortgage helper. Recent updates include newer flooring downstairs, hot water tank (2024), refreshed shower, an updated upstairs kitchen, and newer upstairs windows. Outside, you’ll find storage sheds, landscaped retaining walls, an updated concrete patio, and plenty of room to play. With the upstairs vacant and ready for your family, this home offers the perfect blend of space, comfort, and flexibility in a beautiful neighborhood. 24hrs notice for all showings (id:60329)
Exp Realty (Kamloops)
481 Monarch Court Unit# 39
Kamloops, British Columbia
Offering approx. 1,282 sq. ft. of comfortable living space, this well-maintained basement entry home is move-in ready. The main level features a bright and functional kitchen with plenty of cupboard and counter space, a spacious dining area, and a cozy living room with a gas fireplace—perfect for winter evenings. The primary bedroom includes a walk-in closet, 3-piece ensuite, and private patio. A second bedroom with its own patio and a full 4-piece bathroom complete the main floor. Downstairs you’ll find a large third bedroom that could easily serve as a rec room, plus another 4-piece bathroom. 2 parking spots - one open and one car garage, no rental or pet restrictions. Conveniently located close to shopping, schools, restaurants, and all amenities, this home is ideal for those seeking comfort and convenience in a great neighbourhood!! (id:60329)
Royal LePage Westwin Realty
161 Huth Avenue
Penticton, British Columbia
At 161 Huth Ave, life feels a little more effortless. Picture summer afternoons in your own private front yard oasis pool glistening, friends gathered under the gazebo, and no grass to mow thanks to low-maintenance turf. It’s pure Okanagan living. Over the past five years, this home has been thoughtfully upgraded—new pool, roof, windows, furnace, hot water tank, and more so you can simply move in and enjoy. Inside, over 1,800 sqft offers 3 bedrooms, 2 bathrooms, fresh paint, and new luxury vinyl plank floors. Downstairs, a handy kitchenette opens up possibilities for a suite or extra entertaining space. Centrally located, you’re only a short bike ride from Okanagan Lake and close to all the best of Penticton. Opportunities like this style, updates, and a pool—don’t come around often, especially at this price. Marketed by The Aitkens Group - Real Broker (id:60329)
Real Broker B.c. Ltd
52 Harbour Key Drive
Osoyoos, British Columbia
Looking for WATERFRONT LIVING ON OSOYOOS LAKE at a great price? Here IT is! Beautifully remodelled 4-bedroom, 3-bathroom waterfront home perfectly positioned on the channel of Osoyoos Lake — Canada’s warmest freshwater lake. This rare opportunity combines modern comfort with unbeatable lifestyle amenities. Step outside to your private HEATED, SALT WATER in-ground SWIMMING POOL with waterfall, ideal for summer relaxation, or launch your paddle board and kayak just steps from your backyard. Inside, the home has been thoughtfully updated to offer open-concept living, large windows, and stylish finishes throughout. The layout includes a non-conforming in-law suite, providing flexibility for extended family, guests, or potential income from B&B opportunity. With 4 spacious bedrooms, 3 bathrooms, and multiple indoor and outdoor gathering areas, this home is designed for both entertaining and everyday living. Located on a quiet, sought-after street, this waterfront gem offers a perfect balance of tranquility and convenience — close to downtown Osoyoos, wineries, golf courses, and year-round recreation. Dock your boat, relax in the hot tub and enjoy the summer lifestyle Osoyoos has to offer. Must see! (id:60329)
RE/MAX Realty Solutions
