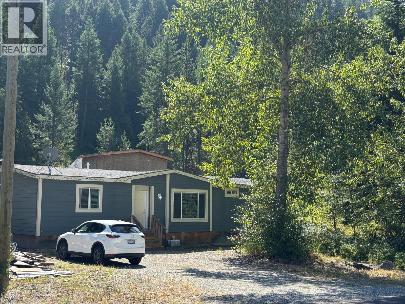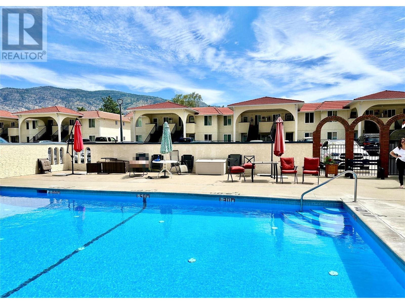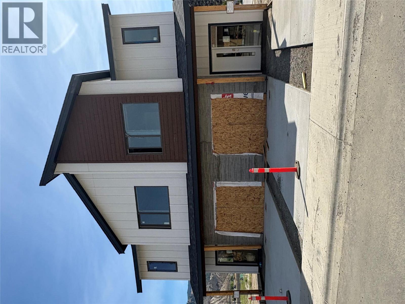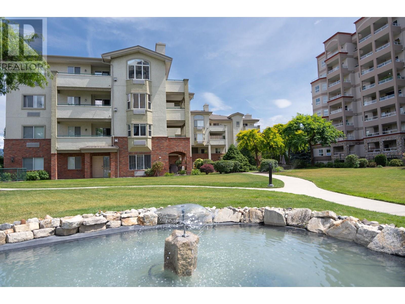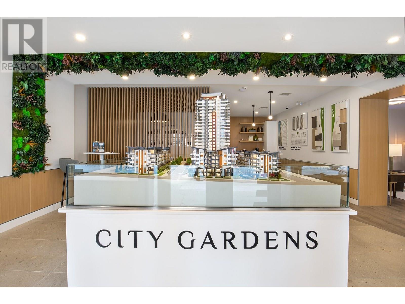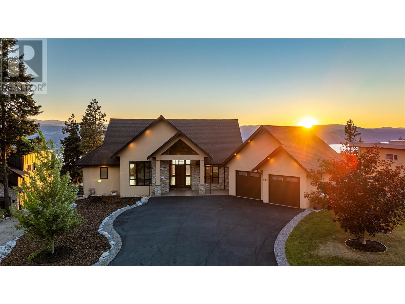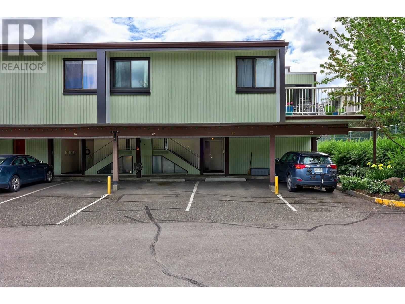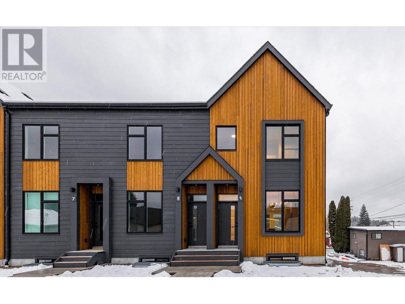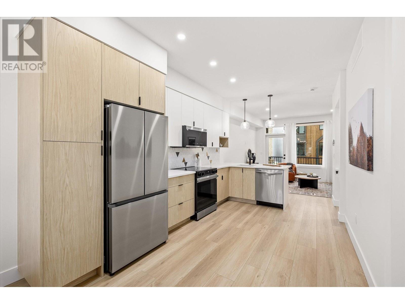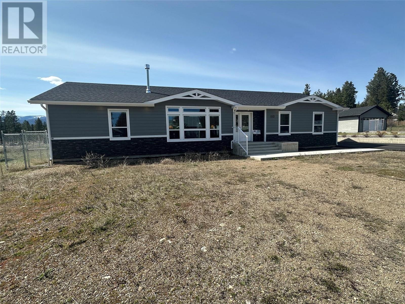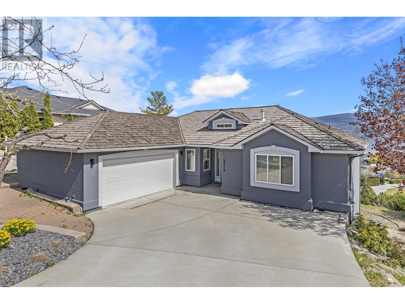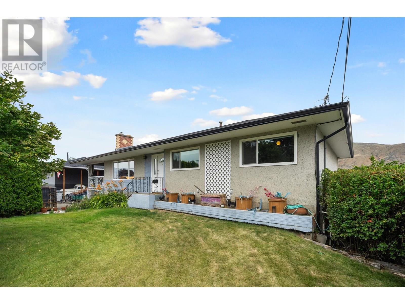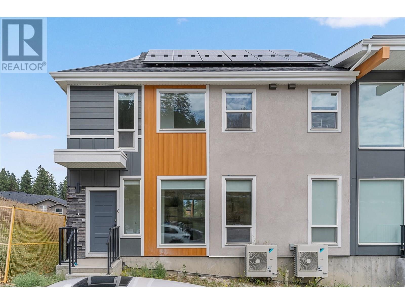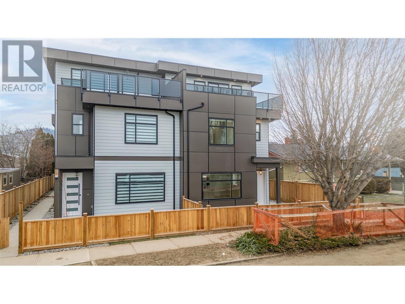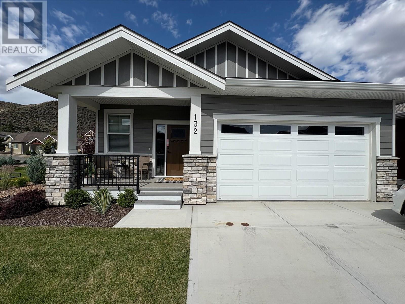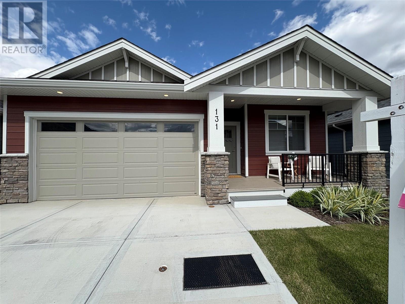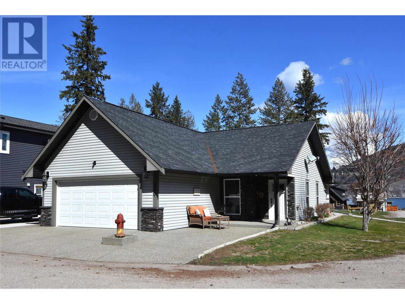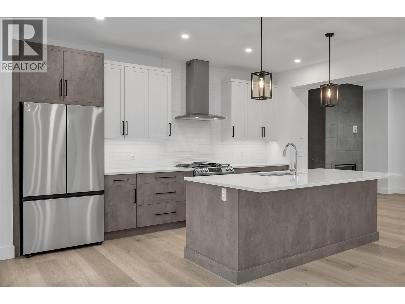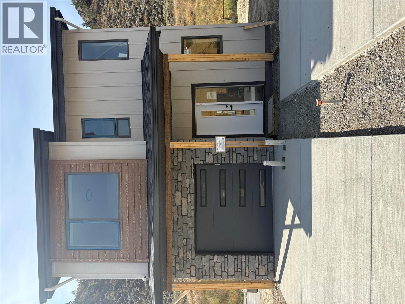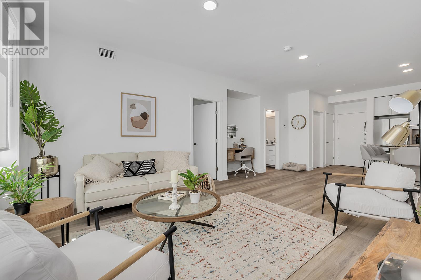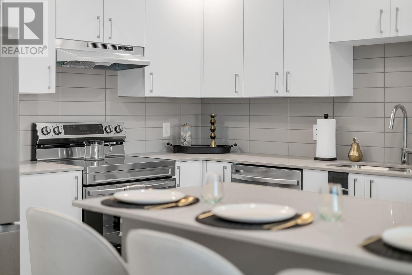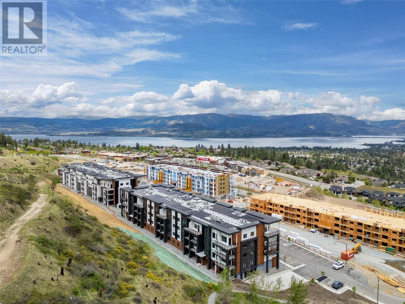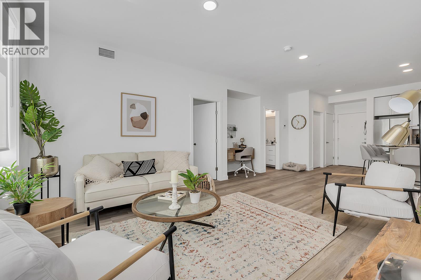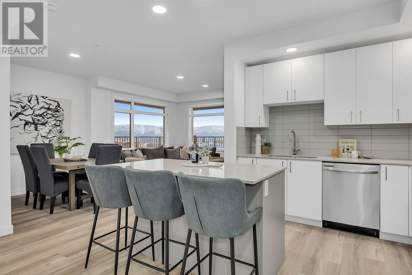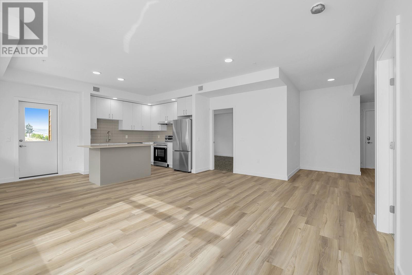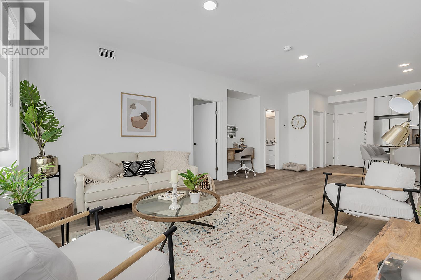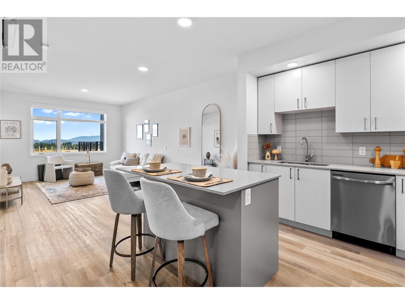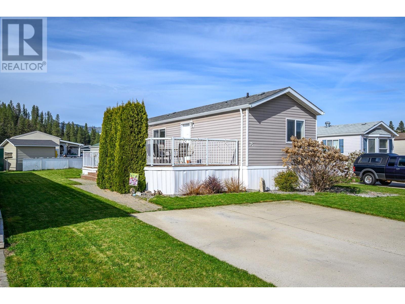3520 Highway 33 Highway
Westbridge, British Columbia
Affordable living! This charming home in the country is located on 20 acres between Westbridge and Beaverdell on hwy 33. Conveniently located for easy access to the hwy and school bus route. This home offers 3 bedroom, 2 bathroom newer modular with warranty. Open living concept with vaulted ceiling. This property backs onto crown land giving you endless trails to explore. 2 wells on the property with ample water. There is a bonus building started for a suite but could be finished for a shop or whatever suites you. Propane heat/hw. Lots of room for a garden and livestock. This property is waiting for you! Call your realtor to view! (id:60329)
Century 21 Premier Properties Ltd.
4102 Malakwa Road
Malakwa, British Columbia
Welcome to 0.57 acres of potential in Malakwa, BC—ideally located between Revelstoke & Sicamous, offering easy access to both mountain adventure & lakeside relaxation. This two-storey home is a fantastic fixer-upper opportunity with key improvements already completed, including a fully updated kitchen with modern appliances, a near-new furnace, and central air conditioning. With 2 bedrooms up, 2 bedrooms down, and a full bathroom on each level, the layout is ideal for multi-generational living or future suite conversion, thanks to separate entrances on both floors. A covered deck off the main floor provides a great outdoor space year-round, while the detached garage and covered carport offer ample room for vehicles, toys, or a workshop. The property is surrounded by mature trees and shrubbery, offering privacy and a peaceful rural feel while still being just minutes to the Eagle River and local amenities. Whether you’re commuting to Revelstoke, snowmobiling in the winter, or exploring BC’s incredible backcountry, this affordable acreage is the perfect base for all your outdoor pursuits. In addition to the existing garage & carport, the property offers an excellent opportunity to build a secondary shop for snowmobile and boat storage. With easy access, level terrain, and plenty of space to expand, you can create the ideal setup for year-round recreation and storage—perfect for the active Shuswap lifestyle. (id:60329)
Exp Realty (Sicamous)
9107 62nd Avenue Unit# 48
Osoyoos, British Columbia
STUNNING LAKEVIEW from this top-floor CORNER UNIT overlooking Osoyoos Lake. If you are looking for expansive Lakeviews, this 2-bedroom, 2-bathroom fully furnished condo is the best unit in Casa Madera in sunny Osoyoos and offers the perfect setting for full-time living or vacation getaways. Enjoy the cozy covered deck in every season with it's unobstructed views, ideal for relaxing and soaking in the scenery. The complex features a SALTWATER POOL and open parkade. With two parking spaces and low strata fees, this centrally located complex is just steps to the lake & beach, walking distance to downtown restaurants and coffee shops, library, community centre, shopping and all amenities, minutes to golf, hiking and biking trails. Affordable and conveniently located, this property is a must-see! BONUS: Most of the furniture is included. (id:60329)
RE/MAX Realty Solutions
3580 Valleyview Drive Unit# 134
Kamloops, British Columbia
Come to Somerset – where modern living meets exceptional value. This beautifully finished 3-bedroom, 3-bathroom duplex offers all the luxury of a brand-new home, built by a Keystone Award-winning builder and protected by a full New Home Warranty. Thoughtfully designed layout that perfectly suits today’s lifestyle. The home comes fully finished, complete with a landscaped yard, a deck perfect for relaxing or entertaining, and all the must-haves like appliances and window blinds already in place. With its clean, modern design and a price point tailored to today’s housing market, this is an opportunity you don’t want to miss. Buy in our first phase and enjoy early pricing that makes this stylish new home even more attractive. Whether you’re looking for your first home, a family-friendly layout, or a smart investment, Somerset offers the ideal setting for your next chapter. (id:60329)
RE/MAX Real Estate (Kamloops)
1950 Durnin Road Unit# 405
Kelowna, British Columbia
This conveniently located home is the amenity-rich complex of The Park Residences. Park your car in the parkade and walk to Mission Creek Park in a few minutes, grocery stores, restaurants, shops. Easy access to bus routes. And amenities abound - pool, hot tub, tennis / pickleball court, fitness centre, workshops, games room, library, guest suite, car wash station, bike storage. Open concept living. Make yourself a hot chocolate in your kitchen and cozy up to the natural gas fireplace in the living room on a cold winter day. Or enjoy the Okanagan lifestyle with a quick walk to the shops, head home and BBQ dinner - the natural gas BBQ hook-up on the balcony, makes BBQing easy. There's plenty of room for an office area, reading nook, or hobby area just off the living room / dining room. The primary bedroom has an ensuite bathroom, walk-in closet & a 2nd balcony. There's a 2nd bedroom and another full bathroom to boot. Come home to The Park Residences! (id:60329)
Team 3000 Realty Ltd
460 Nicola Street Unit# 1208
Kamloops, British Columbia
Trillium at City Gardens is now selling. With expected occupancy in late 2025, this 24 storey concrete tower is the tallest residential building in Kamloops. City Gardens is anticipated to feature 550 apartments within a convenient, walkable downtown Kamloops location close to hospital, retail, restaurants, parks, schools and transit. Building amenities include gym, lounge, & library and qualifies for RTE tax exemption. Unit 1208 is a North West facing two bedroom two bathroom unit with incredible views of the Thompson River and rolling cityscape. Standard kitchen and laundry appliances included. 1 parking stall included. Two pets allowed up to 50lbs or 22'' at the withers. Long term rentals allowed. Upgrades for additional parking, storage lockers, appliance upgrades, EV chargers and power blinds available at an additional cost. Developer Disclosure must be received prior to writing an offer. Additional studio, 1 or 2 bedroom units may also be available. Message us for more information. (id:60329)
Brendan Shaw Real Estate Ltd.
135 Flagstone Rise
Naramata, British Columbia
Discover Your Own Naramata Oasis. 135 Flagstone Rise located in the private community of Stonebrook is truly an exceptional retreat combining a luxury estate feel, and breathtaking valley views. This stunning property boasts meticulous landscaping & pristine construction - with panoramic views of Okanagan Lake as well as easy access to the KVR trail. This desirable rancher with a walk out features two spacious bedrooms and an office on the main level, as well as an extra bedroom and den below. Be the host on the block, with the perfect open-concept kitchen and living space that seamlessly spans out to the large covered deck. If you are looking for a home you can truly enjoy all year round, this is it. Modern comfort and efficiency are at the forefront with an advanced heating and cooling system, in-floor heating on the lower level, and a heat recovery system. This home offers an unparalleled combination of luxury and functionality, with desired features such as, double car garage, additional boat/RV parking, Kirkwood dual-entry elevator(measuring 5' x 3'), outdoor shower, Spaberry Hot Tub, automatic pool cover, power blinds throughout and so much more. Relax and entertain in style with a 14 x 14 heated, saltwater, in-ground pool, perfect for soaking in the views on warm summer days. The home is complemented by a legal, one-bedroom suite complete with a full kitchen and separate laundry - ideal for guests, family, or rental income to offset your mortgage. Contact the listing agent today to learn more about this extraordinary Naramata home. **ALL images with furniture are virtually staged** (id:60329)
Royal LePage Locations West
1180 Ray Road
Kelowna, British Columbia
Welcome to this beautifully situated 4 bed, 3 bath rancher with basement in scenic Black Mountain. The main floor features a spacious primary bedroom, bright, open-concept living, and a new expansive deck perfect for taking in panoramic views of the valley and lake. Downstairs offers two additional bedrooms and versatile space for guests or family. The sloping lot extends down the hill making it ideal for your landscaping dreams, garden beds, or creative outdoor ideas. Soak in the afternoon sun, enjoy the peaceful setting, and make this view-filled property your own! (id:60329)
Royal LePage Kelowna
1100 Sussex Road
West Kelowna, British Columbia
Tucked away on a peaceful, family-friendly street, this beautifully updated home offers the perfect blend of space, privacy, and convenience—just minutes from the bridge and all that Kelowna has to offer. Backing onto serene woodland, you'll enjoy the tranquility of nature right in your own backyard. This spacious layout features 5 bedrooms and 3 bathrooms across two levels, including 3 bedrooms upstairs—highlighted by a generous primary suite—and a bright, versatile lower level with a second living area, laundry, two additional bedrooms as well as an extra room that will be great for an office, gym or large storage space. Ideal for growing families or those seeking suite potential. Extensive renovations include a new roof (June 2025), brand new flooring, newer windows, fresh paint inside and out, updated landscaping, power upgrade for a hot tub and a new back fence. The heart of the home is a stylish kitchen with stainless steel appliances, a central island, and ample cabinetry—perfect for entertaining. The attached garage and ample parking space make room for all your toys, including your boat or RV. With a large, private backyard and natural forest views, this home offers a lifestyle of peace and possibility. Don’t miss out—schedule your private showing today! Remediated grow op and certification paperwork is available. (id:60329)
Stonehaus Realty (Kelowna)
22 Parsons Road
Mara, British Columbia
Welcome to 22 Parsons Road in Mara—an exceptional 5.54-acre gated and fully fenced estate blending modern luxury with country living. This stunning 2024 complete renovation/new build offers over 3,000 sq.ft. of living space with 4 bedrooms and 5 bathrooms, including two ensuites. Step into a large, inviting entryway with a convenient half bath, leading into a warm and comfortable living room featuring a wood-burning stove insert—perfect for cozy evenings. The high-end kitchen boasts stainless steel appliances, quartz countertops, walk-in pantry, and a bar-style window that opens to a vaulted covered deck with breathtaking river, valley, and mountain views—ideal for entertaining and seamless indoor/outdoor living. The private primary suite includes a walk-in closet, ensuite, and patio doors leading to a cedar sauna. Two additional bedrooms and a full bath on the lower level offer walkout access to the hot tub. A brand-new 40x50 shop with 14x50 covered wings (14’ doors) includes a 16’ entertainment loft with bedroom and roughed-in bath and its own 200 amp power service. Outdoor features include an above-ground pool with social deck and pool house, horse barn with tack room, RV site, and expansive pasture, parking, and storage space. Located just minutes from Mara Lake, the Shuswap River, and Hwy 97A. A rare must-see—call today to view! (id:60329)
RE/MAX At Mara Lake
137 Mcgill Road Unit# 71
Kamloops, British Columbia
Welcome to 71-137 McGill Road! This bright and welcoming 3 bedroom, 1 bathroom townhouse is perfectly situated in the desirable Sahali Estates — just minutes from Thompson Rivers University, the hospital, downtown Kamloops, shopping, and transit. Step inside to a thoughtfully renovated home with 1,205 sqft of living space. Renovations include new maple wood kitchen, stainless steel appliances, paint, flooring, baseboards, trim, lighting, and interior/closet doors. Bedroom features stunning built-in maple cabinetry. The open concept layout flows effortlessly into the living and dining areas. Enjoy peaceful views of the lush green space from expansive living room windows and large covered deck, perfect for morning coffee or evening barbecue. Upgraded electrical panel and pigtailing done. This ground-level unit offers easy access with no stairs and your covered assigned parking space is directly in front of the home, with an additional second assigned parking space just a few steps away. Ample guest parking directly across from home. This unit features a separate, powered storage room perfect for bikes and that extra gear (approx 8'7"" x 5'7""). The Complex is pet-friendly (with restrictions), allows rentals, and features beautiful green spaces, a community garden, and a gated court area. Whether you're a first-time buyer, investor, or looking to downsize, this home is perfect for you! Contact the listing agent Kip Clere with your questions, or to book a viewing! (id:60329)
Exp Realty (Kamloops)
416 Humbert Street Unit# 5
Revelstoke, British Columbia
SHOW SUITE NOW OPEN! Legal Suite - Adventure begins at Hemlock Revelstoke; a curated collection of 39 residences in the Southside neighbourhood—steps away from Southside Market, Kovach Park, and the Revelstoke Greenbelt. Flexible floor plans are designed with active families in mind and offer 3 or 4 bedrooms, private garages, and ample storage. Inspired by Revelstoke’s rich history and natural wonder, these two and three-storey townhomes are infused with Norwegian design—highlighted by steep gabled roofs and natural materials. Recessed front doors are elegantly framed and are paired with thoughtfully placed windows to offer a modern interpretation of mountain architecture. With maintenance-free exteriors, ample outdoor space, and private decks; Hemlock Revelstoke is purposefully designed to allow you to focus on the important things in life. Call your realtor today to get access to the VIP list. Price Plus GST (id:60329)
Real Broker B.c. Ltd
416 Humbert Street Unit# 23
Revelstoke, British Columbia
Quick Possession Available - Legal Suite now approved - Adventure begins at Hemlock Revelstoke; a curated collection of 39 residences in the Southside neighbourhood—steps away from Southside Market, Kovach Park, and the Revelstoke Greenbelt. Flexible floor plans are designed with active families in mind and offer 3 or 4 bedrooms, private garages, and ample storage. Inspired by Revelstoke’s rich history and natural wonder, these two and three-storey townhomes are infused with Norwegian design—highlighted by steep gabled roofs and natural materials. Recessed front doors are elegantly framed and are paired with thoughtfully placed windows to offer a modern interpretation of mountain architecture. With maintenance-free exteriors, ample outdoor space, and private decks; Hemlock Revelstoke is purposefully designed to allow you to focus on the important things in life. Show Suite Open Saturday and Sunday 1:00pm to 4:00pm. Price Plus GST (id:60329)
Real Broker B.c. Ltd
110 China Creek Road W Road
Princeton, British Columbia
First Great Deal of the Year 3-bedroom, 2-bathroom home in prestigious Deerview Estates, offering the perfect blend of privacy, comfort, and convenience. This almost-new, single-level home sits on over half an acre with vaulted ceilings, an open-concept design, and a fully fenced backyard featuring a thriving garden. The spacious kitchen and living room provide a bright and airy atmosphere, while the covered patio is perfect for year-round entertaining. The generous primary suite includes a walk-in closet and a spa-like ensuite with a soaker tub. All bedrooms offer walk-in closets, and a large office space makes it ideal for remote work or a small business. The oversized shop/garage offers easy access and secure storage, complemented by a newly paved driveway. Two 9x12 - 6” reinforced concrete slabs are ready for a greenhouse and garden shed, with a high-volume water hydrant for easy irrigation. The gas-heated garage includes a center floor drain and 100-amp service, while the home runs on 200-amp service with 20-amp kitchen outlets. This private hillside property is just minutes from town, providing quick access to Princeton’s hospital, the mine, schools, and essential amenities. Take in the full beauty of this home with stunning aerial drone footage showcasing the landscape and unique features. A turn-key opportunity for families, empty nesters, or retirees looking for comfort, modern upgrades, and a fantastic location. Schedule your private showing today! (id:60329)
Exp Realty
7760 Okanagan Landing Road Unit# 98 Lot# 1
Okanagan Landing, British Columbia
Modern Design Meets Practical Elegance in This 2,271 Sq. Ft. Dream Home Step into a home that blends contemporary style with everyday functionality. With 9' ceilings throughout, this thoughtfully designed 3-bedroom, 2.5-bath layout includes a spacious 2-car garage and over 2,200 sq. ft. of beautifully finished living space. The main floor features an oversized kitchen with abundant cabinetry and a walk-in pantry – perfect for keeping everything organized and within reach. A versatile den offers the flexibility to create a home office, guest room, or creative studio. Downstairs, the fully finished lower level includes a large rec room, two additional bedrooms, and generous storage space – plus a unique bunker ideal for a media room, personal gym, or hobby space. Move-in ready with New Home Warranty included. Price excludes GST. No Property Transfer Tax applies. Open House: Saturday & Sunday, 11am–1pm. Come see this exceptional home in person – you won’t want to miss it! (id:60329)
Summerland Realty Ltd.
38 Rue Cheval Noir Unit# Sl16
Kamloops, British Columbia
Discover the ultimate in luxury and lifestyle with this ready-to-build lot in Latitude at Tobiano—a prestigious new lakeside community perched above the shores of Kamloops Lake. This lot can perfectly accommodate a rancher style home with a walkout daylight basement and features one of the most premium lake & golf course views in the entire development. Set within the renowned Tobiano development, this lot is fully serviced and zoned for a secondary suite, offering the opportunity for multi-generational living or additional rental income. With breathtaking views of Kamloops lake, this traffic calmed community combines modern design with the natural beauty of the Thompson-Nicola region. Residents enjoy access to the award-winning Tobiano Golf Course, a full-service marina, and endless outdoor adventure—from hiking, biking, and horseback riding to boating and fishing just minutes from your door. With easy access to Kamloops and a thriving community already taking shape, Latitude is the perfect blend of tranquil retreat and connected living. Start designing your dream home today—this is a rare opportunity to be part of one of British Columbia’s most dynamic lifestyle communities. Inquire for more info today! (Note this is homesite 19 and strata lot 16 - see map) (id:60329)
Exp Realty (Kamloops)
38 Rue Cheval Noir Unit# Sl36
Kamloops, British Columbia
Discover the ultimate in luxury and lifestyle with this ready-to-build lot in Latitude at Tobiano—a prestigious new lakeside community perched above the shores of Kamloops Lake. This lot can perfectly accommodate a Rancher with a full walkout, daylight basement and features stunning lake views. Set within the renowned Tobiano development, this lot is fully serviced and zoned for a secondary suite, offering the opportunity for multi-generational living or additional rental income. With breathtaking views of Kamloops lake, this traffic calmed community combines modern design with the natural beauty of the Thompson-Nicola region. Residents enjoy access to the award-winning Tobiano Golf Course, a full-service marina, and endless outdoor adventure—from hiking, biking, and horseback riding to boating and fishing just minutes from your door. With easy access to Kamloops and a thriving community already taking shape, Latitude is the perfect blend of tranquil retreat and connected living. Start designing your dream home today—this is a rare opportunity to be part of one of British Columbia’s most dynamic lifestyle communities. Inquire for more info today! (Note this is homesite 39 and strata lot 36- see map) (id:60329)
Exp Realty (Kamloops)
38 Rue Cheval Noir Unit# Sl24
Kamloops, British Columbia
Discover the ultimate in luxury and lifestyle with this ready-to-build lot in Latitude at Tobiano—a prestigious new lakeside community perched above the shores of Kamloops Lake. This lot can perfectly accommodate a rancher style home and features lake and golf course views. Set within the renowned Tobiano development, this lot is fully serviced and zoned for a secondary suite, offering the opportunity for multi-generational living or additional rental income. With breathtaking views of Kamloops lake, this traffic calmed community combines modern design with the natural beauty of the Thompson-Nicola region. Residents enjoy access to the award-winning Tobiano Golf Course, a full-service marina, and endless outdoor adventure—from hiking, biking, and horseback riding to boating and fishing just minutes from your door. With easy access to Kamloops and a thriving community already taking shape, Latitude is the perfect blend of tranquil retreat and connected living. Start designing your dream home today—this is a rare opportunity to be part of one of British Columbia’s most dynamic lifestyle communities. Inquire for more info today! (Note this is homesite 27 and strata lot 24 - see map) (id:60329)
Exp Realty (Kamloops)
38 Rue Cheval Noir Unit# Sl74
Kamloops, British Columbia
Discover the ultimate in luxury and lifestyle with this ready-to-build lot in Latitude at Tobiano—a prestigious new lakeside community perched above the shores of Kamloops Lake. This lot can perfectly accommodate a walk up or a basement entry style home and can feature lake views. Set within the renowned Tobiano development, this lot is fully serviced and zoned for a secondary suite, offering the opportunity for multi-generational living or additional rental income. With breathtaking views of Kamloops lake, this traffic calmed community combines modern design with the natural beauty of the Thompson-Nicola region. Residents enjoy access to the award-winning Tobiano Golf Course, a full-service marina, and endless outdoor adventure—from hiking, biking, and horseback riding to boating and fishing just minutes from your door. With easy access to Kamloops and a thriving community already taking shape, Latitude is the perfect blend of tranquil retreat and connected living. Start designing your dream home today—this is a rare opportunity to be part of one of British Columbia’s most dynamic lifestyle communities. Inquire for more info today! (Note this is homesite 77 and strata lot 74 - see map) (id:60329)
Exp Realty (Kamloops)
1131 Collinson Court
Kelowna, British Columbia
Perched above the city in one of Kelowna’s most desirable communities, this former Carrington Showhome delivers luxury, lifestyle, and location in one stunning package. With over $100,000 in upgrades, this 3-bed, 3-bath walk-up is better than new—designed to impress with custom features and breathtaking mountain and skyline views. The open-concept main floor is built for entertaining, featuring a chef-inspired kitchen with quartz counters, premium appliances, walk-in pantry, and pass-through window to an outdoor sit-up bar. A sleek wine display anchors the living space, flowing seamlessly to a spacious front deck with glass railing and remote blinds. A rear patio and private backyard complete the indoor-outdoor experience. Upgrades include full-height tile backsplashes, custom built-ins, designer lighting, feature walls, and smart home integration. The primary suite is a retreat with dual vanity, tiled shower, and walk-in closet. Downstairs offers a large rec room, third bedroom, and full bath—perfect for guests, teens, or a home office. Set on a fully landscaped lot with underground irrigation, a tranquil water feature, and a rare 3-car garage (double + tandem), this home delivers unbeatable value in a move-in ready package. Located just minutes from top-rated schools, hiking trails, and Mission Village. This is a rare chance to own a professionally designed, showhome-quality residence in The Ponds. Own NEW with NO GST! Don’t miss your chance—this one’s a showstopper! (id:60329)
Vantage West Realty Inc.
3513 Empire Place
West Kelowna, British Columbia
Welcome to this stunning home nestled in Lakeview Heights. Located on a quiet cul-de-sac in a beautiful neighborhood overlooking Green Bay and surrounded by the West Kelowna Wine Trail. Featuring 5 bedrooms (2 on the main level and 3 on the lower level) and 3 full bathrooms, this home is thoughtfully designed for both comfort and functionality. The main floor boasts vaulted ceilings, an open-concept living area, and a formal dining space ideal for entertaining. The spacious primary suite offers panoramic views and direct access to the oversized balcony — the perfect place to enjoy your morning coffee. Downstairs, you'll find three additional bedrooms, a full bathroom, and a large rec area with potential for a wet bar or entertainment zone, making it ideal for hosting guests or creating a private family retreat. (id:60329)
Exp Realty (Kelowna)
2150 Ponderosa Avenue
Kamloops, British Columbia
Welcome to your next family home! With 5 bedrooms there is room for everyone. Through the front door you'll find the large living room with a big picture window providing plenty of natural light, leading through to the dining room and into the kitchen. 3 bedrooms upstairs with a 5 piece bathroom. The huge covered deck is a great place to relax. Downstairs consists of 2 more good sized bedrooms, laundry, a large bonus family room with gas fireplace and access to the converted carport giving extra storage or shop space. The huge flat backyard is super private, with multiple garden areas, patio area with gazebo, large storage shed, inground sprinklers - the perfect place to spend your Summer days! One block from the New Parkcrest School, close to multiple parks, Brocklehurst Secondary, Brock pool and arena, near bus routes and shopping. Updates include the shingle roof, gutters, windows, some flooring and paint, H/W tank, dishwasher, downstairs bathroom. Contact the listing agent for more information or to book your private viewing. (id:60329)
Stonehaus Realty Corp
685 Boynton Place Unit# 6
Kelowna, British Columbia
MOVE-IN READY! This stunning 1,023 SQ FT ( BC Assessment) 2 BED, 2.5 BATH townhome with a DOUBLE GARAGE is located in the highly sought-after PROMONTORY development—ideal for FIRST-TIME BUYERS or INVESTORS. Built in 2023, it features IN-SUITE LAUNDRY and HAKAI ENERGY SOLUTIONS SOLAR PANELS with SMART APP monitoring. Enjoy modern, efficient living just steps from KNOX MOUNTAIN PARK, KATHLEEN LAKE, GLENMORE RIDGE TRAILS, and multiple GREENWAYS. Only minutes to DOWNTOWN KELOWNA, RESTAURANTS, WINERIES, OKANAGAN LAKE, and all AMENITIES. PET-FRIENDLY: 2 dogs or 2 cats, or 1 dog & 1 cat allowed. RENTALS PERMITTED. QUICK POSSESSION available! (id:60329)
Real Broker B.c. Ltd
Exp Realty Of Canada Inc.
5157 South Ridge Drive
Kelowna, British Columbia
Experience refined comfort and breathtaking views in this beautifully renovated 4-bedroom + office, 3-bathroom home, perfectly located in one of Upper Mission’s most private enclaves—with only one adjacent neighbor and expansive, unobstructed lake vistas. Thoughtfully designed for elevated family living, the home features hardwood floors throughout, a bright open-concept layout, and modern lighting that enhances the contemporary feel. The main level offers three spacious bedrooms, including a serene primary suite with a spa-inspired ensuite, glass shower, quartz countertops, and walk-in closet. The stylish kitchen includes granite countertops, a second prep sink, new LG appliances, and flows into the living area and a sun-soaked deck with new summer shade and ceiling fan—perfect for relaxing or entertaining with a view. Just off the kitchen, a private, sunny backyard deck provides the ideal space for barbecuing or quiet outdoor living. The lower level offers a media room, bar fridge, and coffee station, plus a bright fourth bedroom and full bathroom—ideal for guests or teens. Additional highlights include a large double garage with high ceilings, low-maintenance landscaping, and a quiet, walkable location near top-rated schools, parks, trails, and the new Upper Mission Village shopping center. This is elevated family living in Upper Mission—move-in ready and made for those who value style, simplicity, and incredible views. (id:60329)
RE/MAX Kelowna
2703 15 Street
Vernon, British Columbia
House + Carriage Home in the Heart of East Hill! Located in one of Vernon’s most sought-after neighbourhoods, this unique property offers incredible versatility, comfort, and investment potential. Situated on a spacious lot in East Hill, you’re just a short walk to local cafes, schools, parks, and public transit—making it easy to enjoy the best of community living. This is a rare opportunity to own a 3-bedroom, 2-bathroom rancher-style home PLUS a fully self-contained 1-bedroom carriage house, perfect for multi-generational living, rental income, or guest accommodation. The main home features a bright, open-concept floor plan with large windows and ample natural light. Two levels offer functional space for families, with a recreation area in the basement. Mature landscaping surrounds the home, offering privacy and shade, while a spacious covered deck provides a great spot for entertaining or relaxing outdoors. A long driveway stretches the length of the property, plus multiple additional spots at the front and alley access in the back. The beautifully finished carriage home offers 1 bedroom, 1 bathroom, and a stylish kitchen with dark custom cabinetry, a central island, and a cozy gas fireplace. It also boasts its own private outdoor space, enhancing its appeal for renters or extended family. Whether you’re looking to expand your investment portfolio, accommodate family, or generate mortgage-helping income, this property is a smart choice in a prime Vernon location. (id:60329)
Exp Realty (Kelowna)
954 Stockwell Avenue Unit# 2
Kelowna, British Columbia
Welcome to Unit 2-954 Stockwell Avenue! This brand-new, high-quality home is a true gem in the neighborhood. Offering nearly 1,900 sq. ft. of thoughtfully designed living space, this immaculate home combines style, functionality, and versatility. On the main floor, you’ll find a spacious kitchen with beautiful stainless steel appliances, an electric fireplace, and a seamless layout that flows effortlessly into the living area. There’s also a full bathroom with a shower and a versatile room that can be used as a den, bedroom, office, or extra living space. The second floor features three generous bedrooms, including a master suite with a walk-in closet and ensuite. Another full bathroom and a convenient laundry area complete this level. Adding to the allure, the rooftop level boasts a bonus room that can be tailored to your needs—a wet bar, yoga studio, or even an additional bedroom. The rooftop patio provides breathtaking views of the mountains, valley, and city, making it the perfect space for entertaining or unwinding. Outside, the fully landscaped and fenced yard adds to the charm, and the covered single-car garage ensures year-round parking. Located close to the lake, shopping, city bus routes, and schools, this property is perfectly suited for families and professionals alike. Don’t miss your chance to own this spacious, quality-built home that stands apart. Book your showing today! (id:60329)
Century 21 Assurance Realty Ltd
200 Grand Boulevard Unit# 132
Kamloops, British Columbia
Come home to Orchards Walk, where everything you need is right in your neighborhood. This brand-new home features a bright, open concept layout designed for easy living. Enjoy the added benefit of green space behind and beside your home, offering extra privacy and a peaceful setting. With low strata fees, you’ll also enjoy the bonus of access to the community centre, and your yard is professionally maintained. If you lead a busy lifestyle or love to travel, this home is perfect for you. The main floor offers 2 spacious bedrooms, 2 full bathrooms, and convenient laundry – making everyday living simple and hassle-free. All stainless steel appliance, air.co, blinds and washer and dryer included. Need more space? The unfinished basement provides ample room to create a family area or additional storage. This quality new home in a vibrant, growing community is ready for you to move in and start your next chapter! (id:60329)
RE/MAX Real Estate (Kamloops)
200 Grand Boulevard Unit# 131
Kamloops, British Columbia
Discover this newly built, turn-key home offering amazing quality. A spacious working kitchen with an island, is perfect for entertaining. Your dining area opens onto a covered sundeck to add the outdoor living to your home. With all living area conveniently located on the main floor, this 2-bedroom, 2-bathroom home features a gorgeous open layout with neutral decor. The master suite includes a walk-in shower for your comfort. The home comes fully equipped with all appliances, blinds, and air conditioning. Enjoy a beautifully landscaped yard with underground sprinklers and yard maintance is included in strata. You will have access to a pristine community centre. Orchards Walk is amazing for walking and enjoying the outdoors. This home is truly ready for you to move in and make it your own! (id:60329)
RE/MAX Real Estate (Kamloops)
2835 Canyon Crest Drive Unit# 2
West Kelowna, British Columbia
Welcome to home #2 at Edge View, a 2,418sqft move-in ready walk-out rancher townhome with amazing views of Shannon Lake and $13,500 in upgrades included- this is your opportunity to enjoy the best of the West Kelowna lifestyle! Features include 2 bedrooms, 2 flex/den spaces, 3 bathrooms, and a double side-by-side garage. With the primary bedroom on the main floor, you'll enjoy easy access to the kitchen, living/dining area, and laundry room. The primary ensuite includes a deluxe soaker tub, double-sink vanity, semi-frameless glass shower, and walk-in closet. The high-end modern kitchen is outfitted with premium quartz countertops, a slide-in gas range, stainless steel dishwasher, and refrigerator. Downstairs, you’ll find an additional bedroom and bath, 2 flex spaces, and a large recreation room. Relax on your partially covered deck and lower patio, both with gorgeous views of Shannon Lake! Built with advanced noise-canceling Logix ICF blocks in the party wall for superior durability and insulation. Includes a 1-2-5-10 Year New Home Warranty and meets Step 4 of BC’s Energy Step Code. Located just 5 minutes from West Kelowna shopping, restaurants, and entertainment, and close to top-rated schools. Enjoy nearby nature with a small fishing lake, a family-friendly golf course, and plenty of hiking and biking trails. Take advantage of BC's expanded property tax exemption (conditions apply) - an additional $16,498 in savings. First time buyer? You may be eligible to save the GST - an additional approx. $46,245 in savings. Photos are of a similar home in the development. *Edge View Showhome is now located at 2-2835 Canyon Crest Drive, Open Sat-Sun 12-3pm *** (id:60329)
RE/MAX Kelowna
1057 Frost Road Unit# 302
Kelowna, British Columbia
Ascent - Brand New Condos in Kelowna's Upper Mission. Discover Kelowna's best-selling, best-value condos where size matters, and you get more of it. #302 is a Contemporary and Stylish Merlot plan, and features an open floorplan, quartz countertops and stainless steel appliances. 2 Bedrooms are located on opposite sides of the living area, providing excellent privacy. The foyer is spacious with a nook suitable for a desk. Enjoy the outdoors with a nice-sized balcony off the living room. Size Matters and Ascent offers more. This 2-bedroom condo is approx 1,010 sqft. Plus, living at Alpha at Ascent means access to the Ascent Community Building, featuring a gym, games area, kitchen, patio, and more. Located in Upper Mission, you’re just steps from Mission Village at The Ponds where you'll enjoy Save On Foods, Shopper's Drug Mart, a Starbucks and various other services and businesses. Built by Highstreet, this Carbon-Free Home is eligible for PTT-exemption*, and comes with double warranty. Presentation Centre & Showhomes Open Thursday-Sunday 12-3pm. *Eligible for Property Transfer Tax Exemption* (save up to approx. $9,898 on this home). *Plus new gov’t GST Rebate for first time home buyers (save up to approx. $29,745 on this home)* (*conditions apply). Showhome Open Thurs-Sun 12-3pm or by appointment. (id:60329)
RE/MAX Kelowna
130 Deer Street
Vernon, British Columbia
Massive $34,900 Price Reduction! Now offered at incredible value, 130 Deer Street in Parker Cove is a beautifully maintained 3-bed, 2-bath rancher on a prime corner lot. This bright, open-concept home features warm alder-style hardwood floors and a spacious layout perfect for entertaining. The chef’s kitchen includes a large island, custom white shaker cabinets, granite counters, and stainless steel appliances (new fridge in 2021, dishwasher in 2023). The king-sized primary suite offers patio access, a walk-in closet, and a 4-piece ensuite. Two more bedrooms and a full bath with granite counters complete the layout. Added perks include central A/C, a 4-ft crawl space for storage, and a garage with drainage. Enjoy a peaceful backyard with green space and a peekaboo lake view—plus just a short walk to over 2,000 ft of shared Okanagan lakefront and a private community boat launch. Lease is $3,455.83/year, secured through Jan 2043. Don't miss this opportunity! (id:60329)
RE/MAX Vernon
2835 Canyon Crest Drive Unit# 13
West Kelowna, British Columbia
**NEW EDGE VIEW SHOWHOME Located at #2 OPEN SAT-SUN 12-3PM** The best value new townhomes in West Kelowna! Home #13 - Estimated completion, August 2025. This 3-storey walkup inside home features approx 1608 sqft, 3 bedrooms, 3 bathrooms, yard/patio, and double car tandem garage . The main living floor features 9' ceilings, vinyl flooring, an open concept kitchen with pantry. Upstairs is the spacious primary & ensuite, 2 additional bedrooms, a bathroom and laundry. A. This home has lake views from the 2nd and 3rd floors!! 1-2-5-10 year NEW HOME WARRANTY, meets step 3 of BC's Energy Step Code. Quick 5 min drive to West Kelowna's shopping, restaurants and entertainment. Close to top rated schools. Walk to Shannon Lake and the golf course. Plus, plenty of walking and biking trails nearby. Take advantage of BC's expanded property tax exemption - an additional $12,998 in savings. First time buyer? You may be eligible to save the GST - an additional approx. $37,495 in savings. Listing photos of a similar home at Edge View. (id:60329)
RE/MAX Kelowna
2835 Canyon Crest Drive Unit# 12
West Kelowna, British Columbia
**EDGE VIEW AT TALLUS RIDGE NEW SHOWHOME OPEN SAT-SUN 12-3PM** The best value new townhomes in West Kelowna! Brand new townhome with Estimated completion, August 2025. This 3-storey home features approx 1608 sqft, 3 bedrooms, 3 bathrooms, yard/patio, and double car tandem garage - and lake views from the 2nd & 3rd floors. 1-2-5-10 year NEW HOME WARRANTY, meets step 3 of BC's Energy Step Code. Quick 5 min drive to West Kelowna's shopping, restaurants and entertainment. Close to top rated schools. Walk to Shannon Lake and the golf course. Plus, plenty of walking and biking trails nearby. Take advantage of BC's expanded property tax exemption - an additional $12,998 in savings. First time home buyer? You may be eligible to save approx. $37,495 in GST. Contact sales team for details. Listing photos of a similar home at Edge View. Showhome is located at 2-2835 Canyon Crest Drive (id:60329)
RE/MAX Kelowna
3580 Valleyview Drive Unit# 108
Kamloops, British Columbia
Introducing the very first single-family home in Somerset at Orchards Walk—an exciting opportunity to own a brand-new detached home at an unbeatable price point. Thoughtfully designed for comfort and convenience, this home includes everything you need: full appliance package, custom window blinds, air conditioning, and a fully landscaped yard. As one of the first homes in this new neighbourhood, you’ll also enjoy exclusive access to the Orchards Walk Community Centre, adding even more value to your everyday lifestyle. Built by an award-winning builder, this home marks the beginning of affordable, quality living in Kamloops. These first builds offer introductory pricing that won’t last long—making now the perfect time to get in early. Don’t miss your chance to be among the first to call Somerset home. Contact Tracy Mackenzie today to learn more or book your private showing. (id:60329)
RE/MAX Real Estate (Kamloops)
368 Trumpeter Court
Kelowna, British Columbia
Priced to sell, this beautiful 4-bed, 3.5-bath home with an office and newly added theatre room offers incredible value with breathtaking views of the Okanagan’s cityscape, mountains, and lake. Designed for both comfort and style, the modern kitchen features granite countertops, stainless steel appliances, and a large island perfect for gatherings. The open-concept layout flows through the dining area to a covered patio—ideal for year-round entertaining. The spacious primary master bedroom includes a private deck, walk-through closet, and luxurious ensuite with a steam shower and jetted tub. The lower level offers added flexibility with three bedrooms, including a private guest suite with its own ensuite and separate entrance. Combined with the generous downstairs layout, this space offers excellent suite potential for extended family or additional income. The theatre room provides even more versatility for entertainment, a home gym, or office space. Pride of ownership is evident throughout. The hot water tank, furnace, and yard have been professionally maintained over the years. Outside, enjoy two decks, a pergola-covered patio, and meticulously landscaped gardens. A rare blend of location, condition, and value. (id:60329)
Oakwyn Realty Okanagan-Letnick Estates
1111 Frost Road Unit# 110
Kelowna, British Columbia
Size Matters, and you get more at Ascent. #110 is a brand new, move-in ready 957-sqft, 2-Bedroom, 2-Bathroom, Syrah home in Bravo at Ascent in Kelowna’s Upper Mission, a sought after neighbourhood for families, professionals and retirees. Best value & spacious studio, one, two and three bedroom condos in Kelowna, across the street from Mission Village at the Ponds. Walk to shops, cafes and services; hiking and biking trails; schools and more. Plus enjoy the Ascent Community Building with a gym, games area, community kitchen and plenty of seating space to relax or entertain. Benefits of buying new include: *Contemporary, stylish interiors. *New home warranty (Ascent offers double the industry standard!). *Eligible for Property Transfer Tax Exemption* (save up to approx. $8,498 on this home). *Plus new gov’t GST Rebate for first time home buyers (save up to approx. $26,245 on this home)* (*conditions apply). Ascent is Kelowna’s best-selling condo community, and for good reason. Don’t miss this opportunity. Visit the showhome Thursday to Sunday from 12-3pm or by appointment. Pictures may be of a similar home in the community, some features may vary. (id:60329)
RE/MAX Kelowna
1111 Frost Road Unit# 109
Kelowna, British Columbia
Size Matters, and you get more at Ascent. #109 is a brand new, move-in ready 1121-sqft, 1-Bedroom, 1-Bathroom, Chardonnay home in Bravo at Ascent in Kelowna’s Upper Mission, a sought after neighbourhood for families, professionals and retirees. Best value & spacious studio, one, two and three bedroom condos in Kelowna, across the street from Mission Village at the Ponds. Walk to shops, cafes and services; hiking and biking trails; schools and more. Plus enjoy the Ascent Community Building with a gym, games area, community kitchen and plenty of seating space to relax or entertain. Benefits of buying new include: *Contemporary, stylish interiors. *New home warranty (Ascent offers double the industry standard!). *Eligible for Property Transfer Tax Exemption* (save up to approx. $7,798 on this home). *Plus new gov’t GST Rebate for first time home buyers (save up to approx. $24,495 on this home)* (*conditions apply). Ascent is Kelowna’s best-selling condo community, and for good reason. Don’t miss this opportunity. Visit the showhome Thursday to Sunday from 12-3pm or by appointment. Pictures may be of a similar home in the community, some features may vary. (id:60329)
RE/MAX Kelowna
1111 Frost Road Unit# 116
Kelowna, British Columbia
Ascent - Brand New Condos in Kelowna's Upper Mission. Discover Kelowna's best-selling, best-value condos where size matters, and you get more of it. #116 is a brand new, move-in ready 1010-sqft, 2-Bedroom, 2-Bathroom, Merlot home in Bravo at Ascent in Kelowna’s Upper Mission, a sought after neighbourhood for families, professionals and retirees. Best value & spacious studio, one, two and three bedroom condos in Kelowna, across the street from Mission Village at the Ponds. Walk to shops, cafes and services; hiking and biking trails; schools and more. Plus enjoy the Ascent Community Building with a gym, games area, community kitchen and plenty of seating space to relax or entertain. Benefits of buying new include: *Contemporary, stylish interiors. *New home warranty (Ascent offers double the industry standard!). *Eligible for Property Transfer Tax Exemption* (save up to approx. $10,198 on this home). *Plus new gov’t GST Rebate for first time home buyers (save up to approx. $30,495 on this home)* (*conditions apply). Ascent is Kelowna’s best-selling condo community, and for good reason. Don’t miss this opportunity. Visit the showhome Thursday to Sunday from 12-3pm or by appointment. Pictures may be of a similar home in the community, some features may vary. (id:60329)
RE/MAX Kelowna
1111 Frost Road Unit# 208
Kelowna, British Columbia
Size Matters, and you get more at Ascent. #208 is a brand new, move-in ready 957-sqft, 2-Bedroom, 2-Bathroom, Syrah home in Bravo at Ascent in Kelowna’s Upper Mission, a sought after neighbourhood for families, professionals and retirees. Best value & spacious studio, one, two and three bedroom condos in Kelowna, across the street from Mission Village at the Ponds. Walk to shops, cafes and services; hiking and biking trails; schools and more. Plus enjoy the Ascent Community Building with a gym, games area, community kitchen and plenty of seating space to relax or entertain. Benefits of buying new include: *Contemporary, stylish interiors. *New home warranty (Ascent offers double the industry standard!). *Eligible for Property Transfer Tax Exemption* (save up to approx. $7,398 on this home). *Plus new gov’t GST Rebate for first time home buyers (save up to approx. $23,495 on this home)* (*conditions apply). Ascent is Kelowna’s best-selling condo community, and for good reason. Don’t miss this opportunity. Visit the showhome Thursday to Sunday from 12-3pm or by appointment. Pictures may be of a similar home in the community, some features may vary. (id:60329)
RE/MAX Kelowna
1111 Frost Road Unit# 304
Kelowna, British Columbia
Size Matters, and you get more at Ascent. #304 is a brand new, move-in ready 406-sqft, Studio, 1-Bathroom, Bubbly home in Bravo at Ascent in Kelowna’s Upper Mission, a sought after neighbourhood for families, professionals and retirees. Best value & spacious studio, one, two and three bedroom condos in Kelowna, across the street from Mission Village at the Ponds. Walk to shops, cafes and services; hiking and biking trails; schools and more. Plus enjoy the Ascent Community Building with a gym, games area, community kitchen and plenty of seating space to relax or entertain. Benefits of buying new include: *Contemporary, stylish interiors. *New home warranty (Ascent offers double the industry standard!). *Eligible for Property Transfer Tax Exemption* (save up to approx. $3,898 on this home). *Plus new gov’t GST Rebate for first time home buyers (save up to approx. $14,745 on this home)* (*conditions apply). Ascent is Kelowna’s best-selling condo community, and for good reason. Don’t miss this opportunity. Visit the showhome Thursday to Sunday from 12-3pm or by appointment. Pictures may be of a similar home in the community, some features may vary. (id:60329)
RE/MAX Kelowna
1111 Frost Road Unit# 215
Kelowna, British Columbia
Ascent - Brand New Condos in Kelowna's Upper Mission. Discover Kelowna's best-selling, best-value condos where size matters, and you get more of it. #215 is a brand new, move-in ready 1114-sqft, 3-Bedroom, 2-Bathroom, Pinot home in Bravo at Ascent in Kelowna’s Upper Mission, a sought after neighbourhood for families, professionals and retirees. Best value & spacious studio, one, two and three bedroom condos in Kelowna, across the street from Mission Village at the Ponds. Walk to shops, cafes and services; hiking and biking trails; schools and more. Plus enjoy the Ascent Community Building with a gym, games area, community kitchen and plenty of seating space to relax or entertain. Benefits of buying new include: *Contemporary, stylish interiors. *New home warranty (Ascent offers double the industry standard!). *Eligible for Property Transfer Tax Exemption* (save up to approx. $12,298 on this home). *Plus new gov’t GST Rebate for first time home buyers (save up to approx. $35,745 on this home)* (*conditions apply). Ascent is Kelowna’s best-selling condo community, and for good reason. Don’t miss this opportunity. Visit the showhome Thursday to Sunday from 12-3pm or by appointment. Pictures may be of a similar home in the community, some features may vary. (id:60329)
RE/MAX Kelowna
1111 Frost Road Unit# 302
Kelowna, British Columbia
Ascent - Brand New Condos in Kelowna's Upper Mission. Discover Kelowna's best-selling, best-value condos where size matters, and you get more of it. #302 is a brand new, move-in ready 1010-sqft, 2-Bedroom, 2-Bathroom, Merlot home in Bravo at Ascent in Kelowna’s Upper Mission, a sought after neighbourhood for families, professionals and retirees. Best value & spacious studio, one, two and three bedroom condos in Kelowna, across the street from Mission Village at the Ponds. Walk to shops, cafes and services; hiking and biking trails; schools and more. Plus enjoy the Ascent Community Building with a gym, games area, community kitchen and plenty of seating space to relax or entertain. Benefits of buying new include: *Contemporary, stylish interiors. *New home warranty (Ascent offers double the industry standard!). *Eligible for Property Transfer Tax Exemption* (save up to approx. $9,398 on this home). *Plus new gov’t GST Rebate for first time home buyers (save up to approx. $28,495 on this home)* (*conditions apply). Ascent is Kelowna’s best-selling condo community, and for good reason. Don’t miss this opportunity. Visit the showhome Thursday to Sunday from 12-3pm or by appointment. Pictures may be of a similar home in the community, some features may vary. (id:60329)
RE/MAX Kelowna
1111 Frost Road Unit# 305
Kelowna, British Columbia
Size Matters, and you get more at Ascent. #305 is a brand new, move-in ready 974-sqft, 2-Bedroom, 2-Bathroom, Syrah home in Bravo at Ascent in Kelowna’s Upper Mission, a sought after neighbourhood for families, professionals and retirees. Best value & spacious studio, one, two and three bedroom condos in Kelowna, across the street from Mission Village at the Ponds. Walk to shops, cafes and services; hiking and biking trails; schools and more. Plus enjoy the Ascent Community Building with a gym, games area, community kitchen and plenty of seating space to relax or entertain. Benefits of buying new include: *Contemporary, stylish interiors. *New home warranty (Ascent offers double the industry standard!). *Eligible for Property Transfer Tax Exemption* (save up to approx. $8,898 on this home). *Plus new gov’t GST Rebate for first time home buyers (save up to approx. $27,245 on this home)* (*conditions apply). Ascent is Kelowna’s best-selling condo community, and for good reason. Don’t miss this opportunity. Visit the showhome Thursday to Sunday from 12-3pm or by appointment. Pictures may be of a similar home in the community, some features may vary. (id:60329)
RE/MAX Kelowna
3580 Valleyview Drive Unit# 153
Kamloops, British Columbia
Get In Now – Just $599,900! Incredible opportunity to own this 3 bedroom, 3 bathroom turn-key home in the desirable Somerset community at Orchards Walk. This bright and spacious 2-storey home comes fully landscaped and includes a full basement with potential to finish and add even more living space. All appliances, blinds and Air conditioning. At $599,900, your value is here—this is your chance to get into the market with a beautiful, brand-new home.As a homeowner, you’ll also enjoy exclusive access to the stunning Orchards Walk Community Centre. Whether you're a first-time buyer or looking for more space, this one checks all the boxes. Don't wait—call today or visit me at our open house! (id:60329)
RE/MAX Real Estate (Kamloops)
1111 Frost Road Unit# 303
Kelowna, British Columbia
Size Matters, and you get more at Ascent. #303 is a brand new, move-in ready 662-sqft, 1-Bedroom, 1-Bathroom, Riesling home in Bravo at Ascent in Kelowna’s Upper Mission, a sought after neighbourhood for families, professionals and retirees. Best value & spacious studio, one, two and three bedroom condos in Kelowna, across the street from Mission Village at the Ponds. Walk to shops, cafes and services; hiking and biking trails; schools and more. Plus enjoy the Ascent Community Building with a gym, games area, community kitchen and plenty of seating space to relax or entertain. Benefits of buying new include: *Contemporary, stylish interiors. *New home warranty (Ascent offers double the industry standard!). *Eligible for Property Transfer Tax Exemption* (save up to approx. $6,398 on this home). *Plus new gov’t GST Rebate for first time home buyers (save up to approx. $20,995 on this home)* (*conditions apply). Ascent is Kelowna’s best-selling condo community, and for good reason. Don’t miss this opportunity. Visit the showhome Thursday to Sunday from 12-3pm or by appointment. Pictures may be of a similar home in the community, some features may vary. (id:60329)
RE/MAX Kelowna
1111 Frost Road Unit# 311
Kelowna, British Columbia
Size Matters, and you get more at Ascent. #311 is a brand new, move-in ready 974-sqft, 2-Bedroom, 2-Bathroom, Syrah home in Bravo at Ascent in Kelowna’s Upper Mission, a sought after neighbourhood for families, professionals and retirees. Best value & spacious studio, one, two and three bedroom condos in Kelowna, across the street from Mission Village at the Ponds. Walk to shops, cafes and services; hiking and biking trails; schools and more. Plus enjoy the Ascent Community Building with a gym, games area, community kitchen and plenty of seating space to relax or entertain. Benefits of buying new include: *Contemporary, stylish interiors. *New home warranty (Ascent offers double the industry standard!). *Eligible for Property Transfer Tax Exemption* (save up to approx. $8,398 on this home). *Plus new gov’t GST Rebate for first time home buyers (save up to approx. $25,995 on this home)* (*conditions apply). Ascent is Kelowna’s best-selling condo community, and for good reason. Don’t miss this opportunity. Visit the showhome Thursday to Sunday from 12-3pm or by appointment. Pictures may be of a similar home in the community, some features may vary. (id:60329)
RE/MAX Kelowna
12560 Westside Road Unit# 75
Vernon, British Columbia
PARK WIDE OPEN HOUSE JUNE 21ST FROM 1-3PM! Welcome to Coyote Crossing Villas! This 2006 manufactured home is the perfect choice for first-time home buyers, couples, or those looking to downsize! This unit has 3 bedrooms and 2 bathrooms including a primary bedroom with ensuite on the opposite end of the home from the other 2 bedrooms, for extra privacy between you and your kids or guests. The open concept living room, kitchen, and dining area is located in the centre of the home and great for entertaining. Outside, step out onto the large deck that extends almost the full length of the house and leads to the grassy yard, perfect for pets or kids to play. Enjoy the convenience of underground irrigation to keep your grass green all summer long. There is a paved driveway with room for two vehicles plus RV parking available for $25/mo in a secured parking area at the back of the park. Pad rent is $500/month and includes water, sewer, garbage, snow removal, and road maintenance. NO property transfer tax applicable, extremely low annual property tax, and no exit fees if you sell! This family friendly park has no age restrictions, and allows up to 2 pets per household with some weight restrictions (up to 25lbs). There is a registered Government Head Lease in place until 2047 - with renewal already underway for extending the lease. Financing available through most banks and credit unions. Quick possession possible! (id:60329)
Royal LePage Downtown Realty
4897 Warbler Court Lot# Lot 25
Kelowna, British Columbia
OPEN HOUSE: 10 AUGUST 1-3PM. Welcome to 4897 Warbler Court – A Spacious Retreat in Kelowna’s Upper Mission. Tucked away on a quiet cul-de-sac in one of Kelowna’s most desirable neighbourhoods, this thoughtfully designed 5-bedroom, 4-bathroom home offers over 3,400 sq. ft. of beautifully appointed living space—ideal for families, entertainers, or those seeking a serene lifestyle close to nature and amenities. Main floor features an airy, light-filled living room with built in fire place, formal dining area, and oversized kitchen with a generous island, perfect for family gatherings. The main-level bedroom, laundry room, and half a bathroom add everyday convenience. Upstairs, the spacious primary suite boasts a walk-in closet and ensuite, while two additional bedrooms and a full bath provide comfort and versatility. A cozy mezzanine-level family/media room adds another layer of relaxed living or can easily be converted into an office. On the lower level, a large recreation room, stylish bar, fifth bedroom, and full bath offer flexibility—whether for guests, teens, or future suite potential. Outside, enjoy tiered garden spaces, a private backyard, and easy access to scenic walking trails. Located near top-rated schools and a growing commercial centre, this home offers the perfect blend of peaceful living and urban convenience. Experience elevated Okanagan living in this beautifully crafted Upper Mission home. Contact me today to book your private tour! (id:60329)
Canada Flex Realty Group Ltd.
