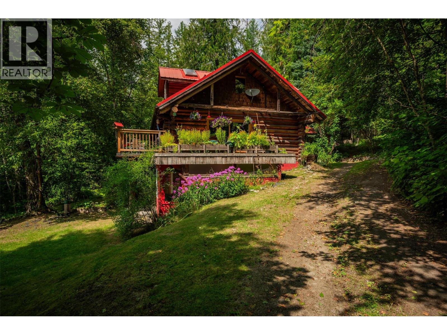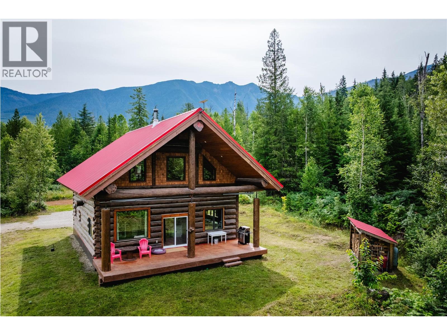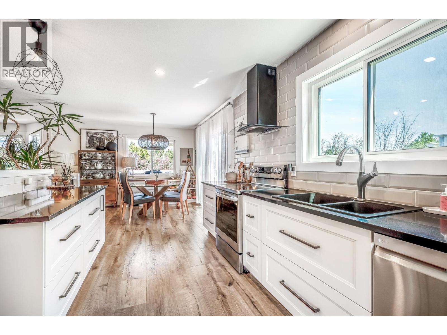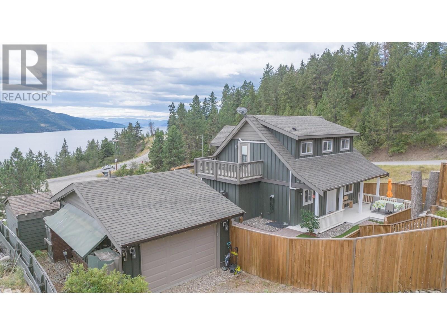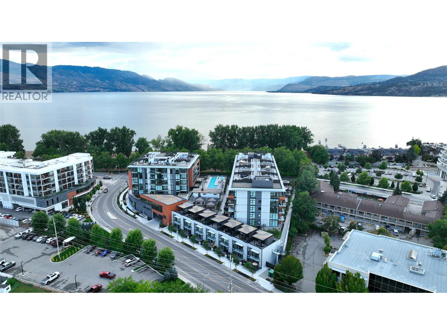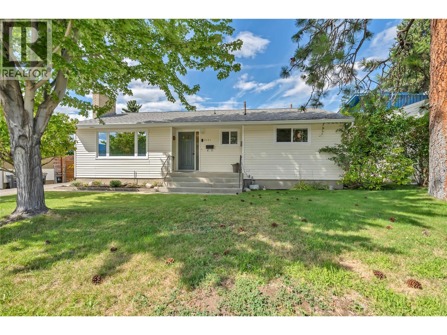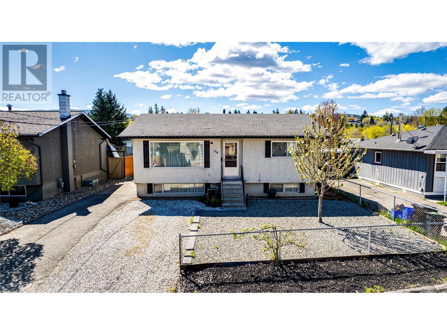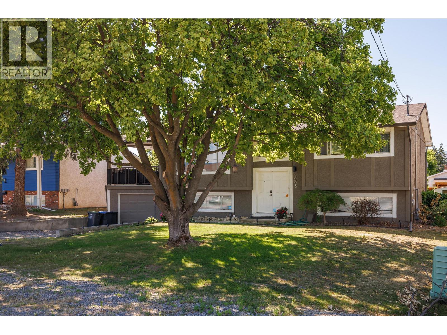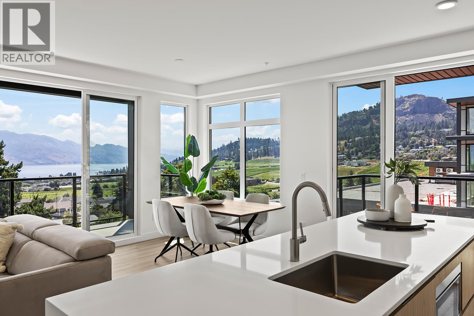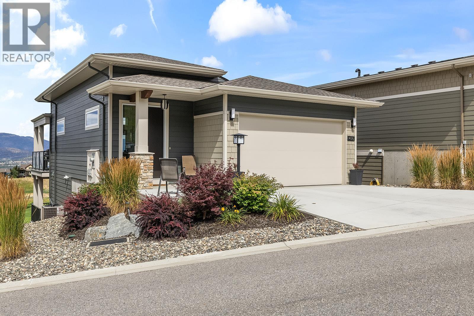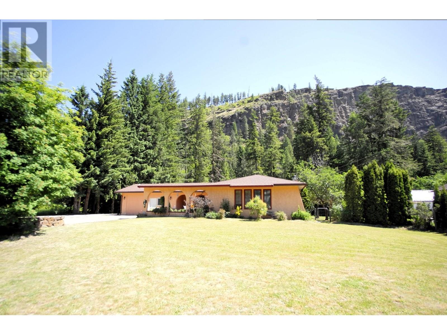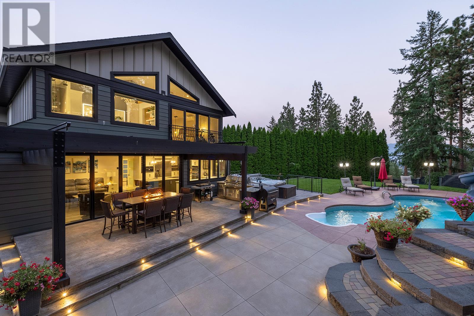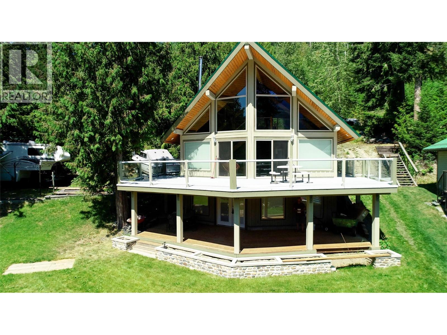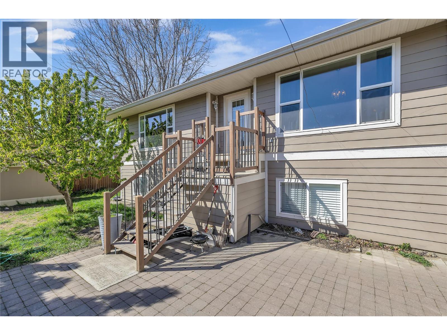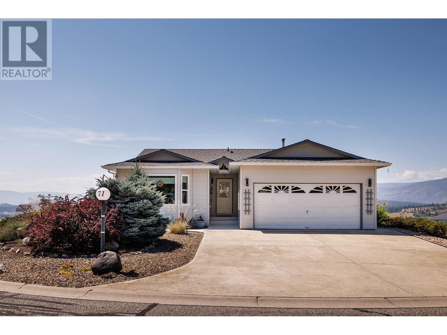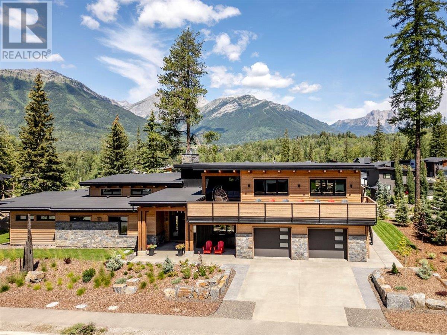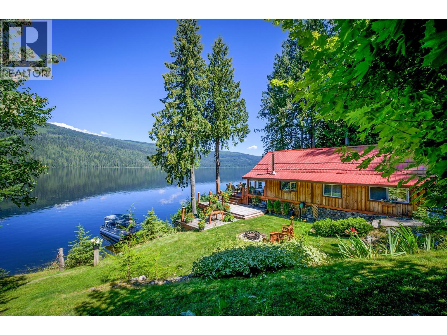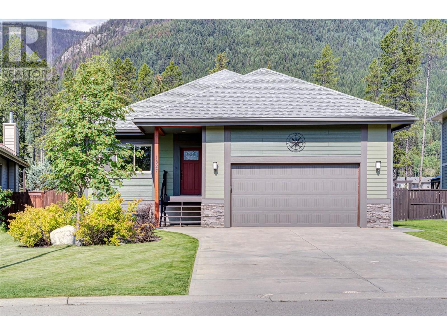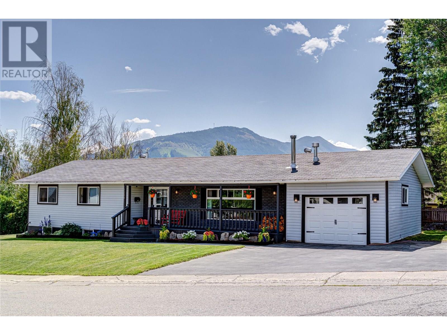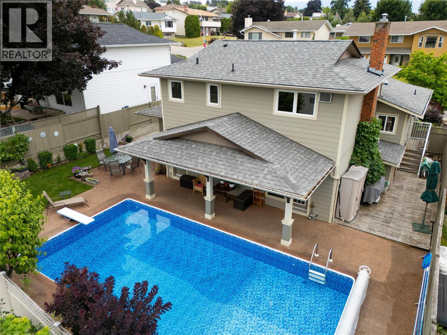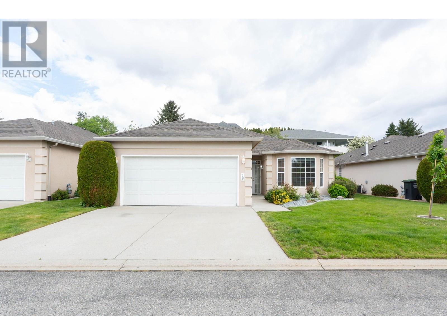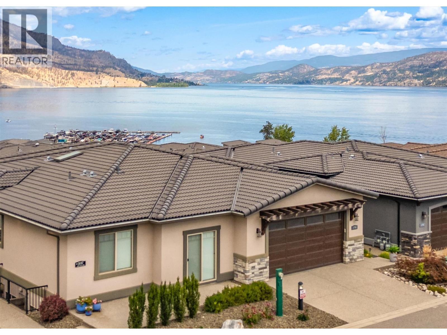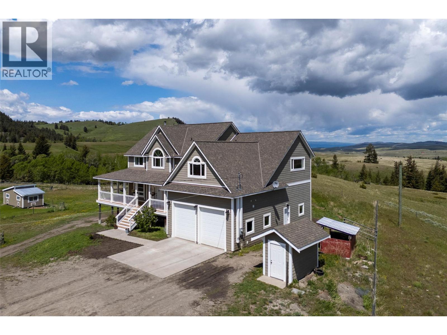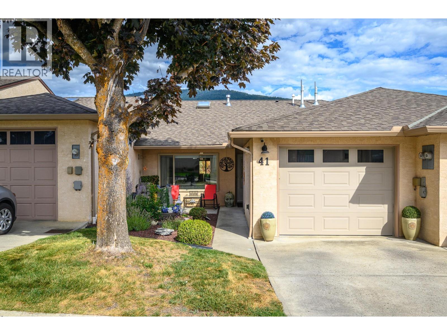1506 Highway 31a Highway
New Denver, British Columbia
8.68 Acres with Log Home in New Denver, BC Discover the charm of small-town living on this private 8.68-acre property, featuring a spacious 4-bedroom, 2-bath log home with inviting sundecks to enjoy the surrounding natural beauty. With ample space to recreate, develop, or work and play, this property offers endless possibilities — from creating a family retreat to building a self-sustaining lifestyle. Perfect for those seeking a bit more space, time, and connection to nature, all within the welcoming community of New Denver. (id:60329)
Fair Realty (Kaslo)
935 Hill Creek Road
Galena Bay, British Columbia
Handcrafted log home nestled in the heart of British Columbia’s untamed Selkirk Mountains. A peaceful retreat for those seeking peace, adventure, and off-grid potential. Located just 10 minutes from the Galena Bay Ferry, 20 minutes to Trout Lake, and 40 minutes to Nakusp, this acreage offers direct access to world-class heli-skiing, cat-skiing, and epic backcountry sledding. Custom-built with meticulous detail using locally sourced spruce logs from Revelstoke Community Forest Corporation (RCFC), the home is structurally engineered and artisan-crafted. The noticeable D-shape log design features Swiss-style chinking to allow natural log settling and inside you'll find a blend of natural pine and hemlock finishes, triple- and double-glazed windows, and a passive air fan system that keeps the air fresh, cool, and dry year-round. The home sits at the center of the acreage, surrounded by a private forest of deciduous trees. The property supports farming, keeping animals, and home-based businesses. You can build a secondary dwelling, operate a bed and breakfast, or create your own mountain retreat. Enjoy natural hot springs, summit hikes and the richness of local wildlife. Whether you're seeking a Canadian escape, a recreational buyer dreaming of backcountry powder, or someone ready to build a simpler, grounded lifestyle, this property is a rare and versatile gem. (id:60329)
Royal LePage Revelstoke
1141 Lynden Road
West Kelowna, British Columbia
Lakeview Heights' best-kept secret just got a whole lot brighter! This stunning renovated home shines with plenty of upgrades (2022), including sleek new windows, gorgeous wide plank flooring, and modern bathrooms. The breathtaking open-concept kitchen, boasting dazzling quartz countertops, new backsplash, and top-tier appliances. And with a brand-new raised sundeck (2024) off the kitchen, you'll have ample space to soak up the sun and savour the views. Along with a brand new dual fuel heat pump and A/C (2024) for the perfect climate control all year round and professionally installed permanent outdoor lighting (2025). This private 0.23-acre oasis is nestled among mature trees including your very own cherry tree and features a cozy fenced yard complete with a dog run plus parking for your boat or RV. But the real showstopper is the in-law suite, complete with a sleek new wet-bar, that could be used for short-term rentals or personal entertaining - the possibilities are endless! With its idyllic location, you'll be just steps from local wineries, schools, and recreation, or a quick 7-minute drive to downtown Kelowna's vibrant scene. (id:60329)
Real Broker B.c. Ltd
3638 Mission Springs Drive Unit# 503
Kelowna, British Columbia
Welcome to this TOP FLOOR, immaculate 2 bed, 1 bath condo at Green Square in the heart of Lower Mission. Well built by Troika Developments in 2019, this lightly used condo will suit any first time buyer, professionals or investors. The kitchen has a large island with quartz counters, upgraded Maytag matching stainless steel appliances and soft closed cabinetry. Enjoy those evenings on the covered deck with natural gas hook-up for a BBQ, glass railings and fantastic views of the mountains in the background. Both bedrooms have large closets and sliding barn doors creating that modern open plan feel or privacy when needed. The second bedroom can be used as a den or bedroom. Other amenities in this development include a children's playground, community garden area, gym, communal roof top patio with BBQ area and dog wash Station. This really has it all and the home gives you that brand new feeling WITHOUT the GST. The location is excellent, being close to Schools, Parks and only a 20 minute walk to the Beach! Call your Realtor now for a private showing. (id:60329)
Century 21 Assurance Realty Ltd
5705 Heritage Drive Unit# 5
Vernon, British Columbia
Discover 28 exclusive high-end half-duplex style townhomes tucked away on a serene cul-de-sac. Each residence showcases premium features; spacious bedrooms, five piece Primary Ensuite, open concept living, large decks/patios and spacious double garages. Designed for both style and convenience, these homes offer roughed-in residential elevators, durable fibre-cement exterior siding and elegant veined quartz countertops in both the kitchens and bathrooms. Indulge in freestanding soaker tubs, sleek stainless steel kitchen appliances, and the warmth of an electric wall-mounted fireplaces in the living room. Initial inspirational pricing starts at $659,000 — available for the first four units only. (id:60329)
Coldwell Banker Executives Realty
5705 Heritage Drive Unit# 4
Vernon, British Columbia
Discover 28 exclusive high-end half-duplex style townhomes tucked away on a serene cul-de-sac. Each residence showcases premium features; spacious bedrooms, five piece Primary Ensuite, open concept living, large decks/patios and spacious double garages. Designed for both style and convenience, these homes offer roughed-in residential elevators, durable fibre-cement exterior siding and elegant veined quartz countertops in both the kitchens and bathrooms. Indulge in freestanding soaker tubs, sleek stainless steel kitchen appliances, and the warmth of an electric wall-mounted fireplaces in the living room. Initial inspirational pricing starts at $659,000 — available for the first four units only. (id:60329)
Coldwell Banker Executives Realty
5705 Heritage Drive Unit# 6
Vernon, British Columbia
Discover 28 exclusive high-end half-duplex style townhomes tucked away on a serene cul-de-sac. Each residence showcases premium features; spacious bedrooms, five piece Primary Ensuite, open concept living, large decks/patios and spacious double garages. Designed for both style and convenience, these homes offer roughed-in residential elevators, durable fibre-cement exterior siding and elegant veined quartz countertops in both the kitchens and bathrooms. Indulge in freestanding soaker tubs, sleek stainless steel kitchen appliances, and the warmth of an electric wall-mounted fireplaces in the living room. Initial inspirational pricing starts at $659,000 — available for the first four units only. (id:60329)
Coldwell Banker Executives Realty
10351 Westshore Road
Vernon, British Columbia
Welcome to your slice of heaven—where peaceful lake views, modern comfort, and thoughtful design come together in perfect harmony. This custom-built 4-bedroom, 3-bath home offers a warm, functional layout ideal for families, retirees, or anyone seeking a serene lifestyle. The main level features an open-concept kitchen, dining, and living area with expansive lake views, soaring cathedral ceilings, oversized windows, and a cozy, energy-efficient riverstone fireplace. A newly installed heat pump keeps you comfortable through the Okanagan seasons, while the oversized, partially covered deck invites you to relax and soak in the surroundings from spring to fall. The walkout basement includes a fully self-contained (non-legal) suite, perfect for guests, extended family, or income potential. Outside, the fully fenced yard offers low-maintenance AstroTurf, a pear tree, and two mature plum trees. Additional highlights include a 16x24 heated detached shop, a brand-new water system with UV light, reverse osmosis, and water softener, plus fast speed Telus Fiber internet for those who work from home. With the charm of country living and the convenience of Amazon, Costco, and Save-On deliveries, this is the perfect retreat to call home. (id:60329)
Real Broker B.c. Ltd
28 Nine Mile Place
Osoyoos, British Columbia
MUST-SEE!!! This custom-built log home is situated on a FLAT 10.6-acre lot fronting Highway 3, providing easy year-round access. The home features unobstructed views of the valley to the south. The main floor includes a bedroom, living room with vaulted ceiling, and loft. The primary bedroom is located on the second floor with a large walk-in closet and ensuite, and there's potential for another bedroom there. The walkout basement includes a bedroom and potential for a rental suite with its own bathroom and kitchen. A wrap-around deck offers stunning views, is ideal for entertaining guests. This property has potential as a vacation retreat, a summer home, or a place to raise horses with 3 acre fenced for horse corral and 4 stall barn with 2 attached 100 bale hay sheds on the side of the barn. This property has so much more to offer, schedule your private tour and make it yours! (id:60329)
Engel & Volkers South Okanagan
3409 Lakeshore Road Unit# 305
Kelowna, British Columbia
Experience the pinnacle of lakeside luxury in this stunning 2-bedroom, 1-bathroom corner suite in Caban, a prestigious six-story concrete residence ideally situated across from Gyro Beach in Kelowna’s vibrant Lower Mission. Designed by Cressey, the thoughtfully crafted open-concept layout features soaring 9’6” ceilings and oversized, floor-to-ceiling windows that flood the interior with natural light, framing captivating views of surrounding mountains & park. The renowned CresseyKitchen sets a new standard for both beauty and functionality, boasting handmade Italian cabinetry, porcelain slab backsplashes, quartz countertops, premium Jenn-Air appliances & Kohler fixtures. Hardwood floors flow throughout, leading to a spa-inspired bathroom with luxurious tiling and high-end fixtures. At Caban, resort-style amenities elevate your everyday life: enjoy the 25-meter infinity lap pool, Himalayan salt sauna, hot tub, yoga space, and 2,000 sq. ft. fitness center with private workout stations. Entertain at the poolside kitchen, relax by firepits, or unwind in private luxury cabanas overlooking the water. Beautifully landscaped courtyards complete this exclusive community. With boutique shops, cafe, fine dining, downtown Kelowna, and KGH hospital all minutes away, this home offers not just a prime location, but a lifestyle of sophistication, convenience, and year-round leisure. One secure underground parking stall is included. GST paid. (id:60329)
Oakwyn Realty Okanagan-Letnick Estates
1297 Penticton Avenue
Penticton, British Columbia
Welcome to 1297 Penticton Avenue - a versatile family home with endless potential! Nestled in the heart of Penticton, this charming four-bedroom two-bathroom property offers the perfect blend of comfort, convenience, and opportunity. Ideally located close to grocery stores, schools, shops, health services, public transit, and more, everything you need is just minutes away. Set in a wonderful family-oriented neighbourhood, you'll also enjoy easy access to nearby parks, green spaces, and scenic walking trails along Penticton Creek - ideal for outdoor enthusiasts and families alike. This move-in-ready home is an excellent option for first-time buyers or investors, and also presents a fantastic canvas for those looking to create their personalized space. Offering generous space across two levels, this home has plenty of room to spread out to suit a variety of needs and buyers. Step outside onto the beautiful covered sundeck - the perfect spot to enjoy your morning coffee or unwind in the evening. The large, private backyard offers ample room for children to play, gardening, or hosting summer barbecues. A bonus storage shed adds extra convenience, while the lower level provides plenty of flexible space for a workshop, home office, or a separate space for guests. Don’t miss this opportunity to secure a property with room to grow in one of Penticton’s most sought-after locations. Contact your REALTOR® or the listing agent today to schedule your private showing. All msmts approx. (id:60329)
Engel & Volkers South Okanagan
1371 6 Highway
Cherryville, British Columbia
Welcome to your ideal country escape! This 1 acre flat property offers breathtaking mountain views and a special rural lifestyle. Located a short walk from the golf course and only a 15 min drive from Lumby, it’s the perfect place to enjoy without being too far from town. With a spacious 3 bedroom updated home, a detached dream shop, and covered RV parking, this property has everything you need to live, work, and play. The home’s layout is ideal for families, with all 3 bedrooms on the main floor, creating a comfortable and practical living space. A full unfinished basement offers endless possibilities; finish it to add extra living space, create a hobby area, or keep it for storage. Recent updates include new flooring, kitchen appliances, interior paint & more, making this home move in ready. Stay warm and cozy in the winter with a wood stove (2018) that helps reduce heating costs, and enjoy year round comfort with a heat pump to keep things cool in the summer. The inviting kitchen offers an island, great natural light & patio doors leading to a covered deck, perfect for summer BBQs or quiet mornings with a coffee. The property is well equipped for all your needs, featuring the detached shop that’s perfect for mechanics, woodworkers, or anyone needing extra storage. RV parking ensures you have space for all your toys, and a shallow dug well with a new pressure tank and pump (2021) provides a reliable water source. Rural living never looked so good. (id:60329)
RE/MAX Vernon
3508 24a Avenue
Vernon, British Columbia
Move right into this devotedly updated and low-maintenance property and begin enjoying life in South Vernon right away. Upon arrival, notice the contemporary and easy to upkeep hardscaping throughout the exterior and the fabulous 0.13-acre lot with hot tub and shed, as well as space to build a garage and carriage home. Inside the property itself, a bright and airy open-concept layout awaits with fresh paint throughout and updated flooring underfoot. The newer kitchen is great for entertaining with its adjacency to the living and dining areas, as well as the attached patio and aforementioned hot tub. The space comes complete with rich wood cabinetry, complementary countertops, and stainless-steel appliances. The main floor master is outfitted with a large closet and a second main floor bedroom is super for guests or kids alike. Below the main floor, the finished basement contains a spacious rec room, as well as the laundry space, two additional bedrooms and the potential to be suited for bonus income. Come see everything this lovely property can offer you today. (id:60329)
RE/MAX Vernon Salt Fowler
335 Dudgeon Road
Kelowna, British Columbia
Spacious family home in a desirable neighbourhood! This property features a main level with a living, dining area, kitchen with pantry, covered deck, full bath, laundry room and two bedrooms with laminate and tile flooring. The lower level boasts an open concept mortgage helper suite with a kitchen, living area, pantry, two bedrooms, full bath, gas fireplace and new appliances in the laundry room. Outside, enjoy a pool-sized yard with a pergola, powered shed with shop potential, backyard access for convenience, garage with power and plumbing, underground irrigation, and fruit trees. Additional features include central air conditioning, a fully fenced yard, play structure, and plenty of parking. Take advantage of this fantastic opportunity to make this house your home! (id:60329)
2 Percent Realty Interior Inc.
1391 Poisson Rd Road
Kimberley, British Columbia
THE BEST OF BOTH WORLDS! Close to downtown Kimberley yet just outside of town. This means lower taxes, the ability to have small livestock, s'mores around the fire and the peace and quiet that comes with living outside of city limits. This four bedroom, two bathroom home has been consistently renovated including a brand new kitchen, basement bathroom, high efficient wood burning stove, freshly painted exterior, front deck with low maintenance decking and aluminum railing. The roof was new 5 years ago, new furnace and more. Outside there is a large garden with a 10' x 15' chicken run, hot tub on deck and from here you can walk out the back yard to crown land which has endless cross country ski trails, biking and walking. The main floor has the master bedroom, a full bathroom, open concept living/kitchen/dining room and direct access to your front and back decks. The basement features three large bedrooms, another full bathroom and a large rec room. Carport off the side of the house fits two cars with room for two more on the driveway. There is an 8'x8' shed in the carport to store your tools or outdoor toys as well as a shed in the backyard. Ski Kimberley is a 10 minute drive, 3 golf courses are within a 15 minute drive, Cranbrook airport 25 minutes away. This house is move in ready, not a thing to be done! (id:60329)
RE/MAX Blue Sky Realty
3103 Thacker Drive Unit# 9
West Kelowna, British Columbia
#9 House has no For Sale Sign placed on front lawn. Opportunity awaits you to live in one of the finest gated communities in Lakeview Heights, Thacker Ridge. Beautiful, desirable neighbourhood that offers nearby world class wineries and restaurants, golf, Kalamoir Park just a short hike below to our famous Okanagan Lake, home of Ogopogo. You will love the lifestyle offered here. Walking distance to wineries, restaurants and beach. Rancher walk out home featuring great room living , 11 ft high ceilings on main floor, 4 bedrooms/3 bathrooms, main level has 2 bedrooms and den/office, main floor laundry and lower walkout floor could be suited for family member as plumbed for kitchen and private entry in the basement which has 2 bedrooms/1 bathroom. Opportunity for wine cellar and gym. 5th bedroom possibility. Rentals allowed on Strata approval only. (id:60329)
Oakwyn Realty Okanagan
2780 Olalla Road Unit# 404
West Kelowna, British Columbia
Welcome to Lakeview Village Residences, where luxury meets lifestyle in this brand-new 2-bedroom + den corner unit — an exceptional blend of sophistication, comfort, and design. Two expansive balconies with glass railings frame sweeping lake, pasture and vineyard views, while inside, floor-to-ceiling windows, soaring ceilings, and striking architecture flood the space with natural light. The chef’s kitchen is a showpiece with a waterfall-edge island, gas cooktop, built-in wine fridge, microwave drawer, and elegant luxury vinyl plank flooring. The generous-sized bedrooms, positioned on opposite sides for added privacy, are exquisitely crafted. Retreat to the primary suite and enjoy million-dollar views, a walk-through closet with custom built-ins, and a spa-inspired ensuite complete with heated tile floors. Thoughtfully designed to impress, this home includes oversized decks, two parking stalls, a storage locker plus upgraded deluxe storage room, secure parcel delivery, and the cutting-edge Butterfly access system. Resort-style amenities elevate everyday living with a private pool and hot tub, fitness centre, dog wash station, community gardens, and a year-round indoor greenhouse with hydroponics and irrigation. Perfectly situated steps to the community centre, private school, sports courts, bistro, and market — and just minutes from beaches, boat launches, and world-renowned wineries — this is modern Okanagan living at its finest. (id:60329)
Royal LePage Kelowna
1436 Tower Ranch Drive
Kelowna, British Columbia
Welcome to this bright and airy home, overlooking the spectacular greens of Tower Ranch Golf Course. Enjoy the sprawling views from your covered deck (where you can conveniently see the TV inside) or your extra-large, brand-new, top-of-the-line windows throughout - outfitted with Bali blinds. This 2 bedroom, 2 bathroom home is finished with quality materials and numerous upgrades, including engineered hardwood flooring, stone counters, granite undermount sink, and gas range. The main floor dazzles with soaring ceilings, a stone surround fireplace and bright kitchen. The primary suite is conveniently located on the main floor and features a walk-in closet and luxurious ensuite with spacious tiled shower and floors. Also on the main is the laundry room, offering everything you need day-to-day on one level. The lower level is perfect for entertaining or hosting guests, with a recreation space, full bathroom, bedroom, and walk-out patio. Located just steps from the Hoodoo Trail Head, this home offers quick access to 105 trails to hike or bike. Owners enjoy exclusive access to the 10,000 sq. ft. Tower Ranch Clubhouse, featuring a pro shop, restaurant, fitness studio, and an owners’ lounge with kitchen, big-screen TV, fireplace, and outdoor patio. Just 10 minutes to the airport, 15 to downtown Kelowna, and 45 to Big White—this central location offers something for everyone. Embrace a relaxed, low-maintenance lifestyle—this is your opportunity to live beautifully and conveniently. (id:60329)
Royal LePage Kelowna
2470 Tuscany Drive Unit# 304
West Kelowna, British Columbia
Welcome to this stylish 2 bedroom, 2 bathroom TURN-KEY condo offering breathtaking views that capture the best of the Okanagan lifestyle. Enjoy panoramic vistas on your expansive covered deck —from Shannon and Okanagan Lakes to the south, to the rolling greens of the surrounding golf course, and sparkling city lights to the north. Inside, high ceilings and large windows create a bright, airy feel, enhanced by tasteful furniture (yes, it can stay!) fresh paint, newer carpet, upgraded appliances, modern light and plumbing fixtures, custom window coverings, and a stunning built-in cabinet with a statement wall treatment. West Coast lodge-style architecture defines the exterior, with cedar beams and shaker-style siding, while Tuscan-inspired touches inside include granite countertops, basin sinks, crown mouldings, and a charming arched niche with recessed lighting. Located at Eagle Terrace next to Shannon Lake Golf Course, you’ll enjoy more than just great golf—dine out steps from home at Courses Restaurant and soak in the beauty and convenience of this unique location. (id:60329)
Royal LePage Kelowna
2550 Copper Ridge Drive
West Kelowna, British Columbia
This perfect family home, set in a tranquil family neighbourhood is the total package – modern upgrades, a private yard, and direct access to endless outdoor adventure. Welcome to this bright and airy 5 bedroom, 3 bathroom walk-up rancher, perfectly perched on a quiet cul-de-sac in the catchment of West Kelowna’s top schools. The ideal family layout features 3 bedrooms, laundry, kitchen, and living room upstairs plus 2 more bedrooms and a massive rec room downstairs – with suite potential. Outside, enjoy a huge front balcony to soak in sun and views in addition to your covered back deck with natural gas hook-up and hot tub adding to your outdoor Oasis. Grill or soak in the spa with a perfect vantage-point of the kids as they can splash in the pool, bounce on the trampoline (yes, it can stay!), and snack on nectarines, apples, and cherries from your own fruit trees. Tall cedars surround the yard for ultimate privacy. Inside, no detail was overlooked in the remodel - from custom wall treatments, to glass railings, to under cabinet lighting. The kitchen features a walk-in pantry, island, upgraded appliances and a coffee bar. Premium finishes were used throughout including luxury vinyl plank flooring, soft-close cabinets, Napoleon gas fireplace with tile surround, and quartz countertops. With ample parking and hiking and biking trails steps from your driveway, this home is designed for the active Okanagan family, and won’t last long. (id:60329)
Royal LePage Kelowna
1441 20 Avenue Se Unit# 1
Salmon Arm, British Columbia
This exquisitely crafted build is nestled in the quiet community of Raspberry Ridge. Finished with only the highest-quality materials with premium features. that carry through the main suite - wooden cabinetry, quartz countertops, undermount sinks, tiled walls and recessed lighting. Natural daylight pours into your spacious open concept living area, while a gas fireplace offers a cozy place to curl up at night. The kitchen features a walk-in pantry, slide in range, oversized fridge and in-cabinet fan. Your eat-up island is perfect for serving a quick meal or doubling as a workstation with stunning pendant lights above. There is no shortage of storage in your ceiling-height cabinetry complimented with undermount lighting. Downstairs you'll find a 4th bedroom PLUS a legal, one-bedroom mortgage helper! The top floor is the perfect layout with 3 pc laundry room, 3 bedrooms and 3 washrooms! Glass railings frame the corridor to your dream primary suite- outfitted with a huge walk in closet and luxurious ensuite. Double vanity, wainscoting, oversized shower with rain head, and chandelier over your freestanding tub. Your backyard is fully fenced with bonus side-yards and a covered patio for lounging while you enjoy the sights and sounds of the natural landscape that surrounds this complex. Complete with a heated double garage and the peace of mind of new home warranty, while walking distance to schools and parks, this is the home you've been waiting for. (id:60329)
Royal LePage Kelowna
131 Salmon River Road
Salmon Arm, British Columbia
What a great place to live! This property ticks all the boxes for tranquility and convenience. Just outside of city borders, not in ALR, charming architectural style, on approximately 1 acre, and unmatched privacy in this desirable location. The concrete block construction of this spectacular Mediterranean style home is resistant to solar heat and noise vibration, offering a cool and peaceful ambience that brings joy to the summer months. The well-appointed kitchen with large island leading out toward the dining area make this home an entertainer’s delight. The back yard is a nature lover’s paradise with excellent privacy, hot tub, and its own private trail. It’s a beautiful, secure space for the whole family to enjoy. Primary bedroom offers ensuite with plumbing for shower cubicle. There is also a large separate space for an in-law, other family member, or guests, offering the possibility for multigenerational living with its own dedicated walk-out access, full kitchen, and bathroom including tub with shower over. Entire septic system replaced by current owners, roof replaced in 2019, as well as gutters and downspouts, recent hot water tank, and a 200 Amp electrical panel. Down below, there is a modern high-tech water treatment system connected to its own well and an enormous amount of storage space in this approximately 1400 square foot basement. All that’s left is to move in and enjoy this wonderful home and epic back yard. (id:60329)
Realty One Real Estate Ltd
2227 Shannon Woods Place
West Kelowna, British Columbia
This architectural masterpiece has been completely remodeled with no detail overlooked. World-class features include a theatre, cedar wine cellar, Araknis smart system, NanaWalls, in-floor safe, ceiling speakers, wet bar, stunning modern built-ins framing a 9' natural gas linear fireplace, and top-of-the-line Miele appliances (including a built-in espresso maker!). The Primary bedroom boasts vaulted ceilings that carry through to the spa-inspired ensuite, wrapped in Calacatta tile and crowned with a striking black soaker tub. Step out onto your private balcony or admire the picturesque view of your backyard oasis through floor-to-ceiling windows. Outdoors, enjoy an entertainer’s dream: a granite kitchen with three grills and a wet bar, terraced patio, illuminated pool with fountains, premium slide, wood-burning sauna, and hot tub. The fully fenced yard, bordered by mature trees, hedges, and a golf course, creates the ultimate private retreat. Back through the folding glass doors, the chef’s kitchen gleams with quartz counters spanning an oversized island, dual granite sinks, and custom cabinetry. The sophisticated garage is a car enthusiast’s dream, featuring epoxy flooring, a hydraulic lift, and a rear garage door offering pull-through access to an additional paved area for parking. Perched at the top of the cul-de-sac in Shannon Woods, a charming community with its own dog park, community garden, playground, and steps to Shannon Lake Park & Golf Course. (id:60329)
Royal LePage Kelowna
7540 Russel Fsr Creek Unit# 17
Barriere, British Columbia
Welcome to East Barrier Lake, one of the warmest lakes in BC. With plenty of room to pull out the water toys and paddle, ski, wakeboard, or simply drift on your boat with friends and family. This offering is an opportunity to escape life’s hustle and bustle and enjoy this tranquil retreat. After a day of play, head on back to your gorgeous home perched along the lakeshore. The sheer grandeur upon entrance into the main level showcases wall-to-wall, floor-to-vaulted ceiling windows. The upper loft area enjoys the same views stretching past the lake and mountains. A spacious deck with glass railings, encompassing the full width of the home further provides another gathering place to take in the surroundings. Watch the sunrise reflect on the still waters while sipping your first coffee of the day, enjoy the warm days out on the water, and chill in a hammock with a cooling beverage in the evening. (id:60329)
Landquest Realty Corp. (Interior)
Landquest Realty Corp (Northern)
855 Saucier Avenue
Kelowna, British Columbia
Welcome to 855 Saucier Avenue — a rare opportunity to own a detached 4-bedroom, 2-bathroom home in one of Kelowna’s most sought-after neighborhoods. Just minutes from downtown, the beach, and Kelowna General Hospital, this charming 2-storey home offers the best of urban convenience and community living — with NO strata fees and NO shared walls. Step inside to a bright, open-concept main floor, featuring a modern kitchen with sleek maple cabinetry, a generous island, and a spacious dining area perfect for hosting family and friends. The sun-filled living room overlooks a private, fenced backyard designed for relaxing and entertaining. The main-level primary bedroom and full bathroom make single-level living possible, while the fully finished lower level includes 3 additional bedrooms, a 3-piece bathroom, and a large family room — ideal for kids, teens, or guests. There’s also a well-equipped laundry room with a sink and extra storage space. The low-maintenance garden is fenced and includes a storage shed — perfect for pets, kids, and outdoor fun. With parking for 2 vehicles and the potential to apply for Resident and Visitor Parking Passes through the City of Kelowna, this is truly a turnkey home for families, first-time buyers, or anyone seeking an affordable pet & rental friendly in a prime location! (id:60329)
Fair Realty (Kelowna)
165 Jasper Drive
Logan Lake, British Columbia
Spacious 4-Bedroom Family Home with Private Yard and Stunning Landscaping!!! This exceptional 4-bedroom, 3-bathroom home, is thoughtfully designed for big families and those who love to entertain. From the moment you arrive, you’ll be impressed by the beautifully landscaped yard that sets the tone for the warmth and charm inside. The heart of this home is the huge kitchen and dining area, offering endless counter space, abundant cabinetry, and room for everyone to gather. From here, step out to a covered patio located along the side of the home—perfect for year-round BBQs and outdoor relaxation—while enjoying views of your private, fully fenced backyard. While this home has been well cared for and is move-in ready, it offers an excellent opportunity for updates to suit your own style and taste. With generously sized bedrooms, multiple bathrooms, and flexible living areas, there’s plenty of room for the whole family to spread out and make it their own. If you’ve been searching for a spacious home with privacy, comfort, and incredible potential—this is the one. (id:60329)
Exp Realty (Kamloops)
1080 20 Avenue Sw
Salmon Arm, British Columbia
Charming 3 Bedroom Home with Handcrafted Elegance & Exceptional Potential. Located in a quiet, desirable area close to amenities, this 3 bedroom, 2 bathroom home offers a perfect blend of character and comfort on a beautifully landscaped 0.46-acre lot with fruit trees! Featuring stunning hand-carved wood moldings and rich hardwood floors throughout, this home radiates craftsmanship and timeless charm. Key Features: Spacious Layout: With 1,266 sq ft on the main floor and 698 sq ft of unfinished basement space (including a work area and finished bathroom), there’s plenty of room, ideal for adding more bedrooms or creating your dream space. Charming Details Exquisite handcrafted woodwork, a cozy gas fireplace, and large windows fill the home with natural light, creating a warm, inviting atmosphere. A manicured yard with fruit trees provides privacy and a peaceful retreat, while ample space for RV parking and outdoor activities. A detached garage, workshop, and garden shed offer plenty of storage and workspace for all your hobbies and outdoor gear. Year-Round Comfort: A gas furnace, central AC, and separate wood furnace with dedicated ducting ensure comfort and energy efficiency throughout the year. This home seamlessly blends rustic charm with modern amenities, offering endless potential to make it uniquely yours. The quiet location, expansive outdoor space, and versatility make it an ideal choice for those seeking a peaceful retreat. Come see for yourself why this home is a one-of-a-kind opportunity! (id:60329)
Coldwell Banker Executives Realty
6400 Spencer Road Unit# 71 Lot# 71
Ellison, British Columbia
Such a peaceful subdivision located in the agricultural belt of Ellison! Country View Estates is a well cared for bare land subdivision that has option for RV parking. This home has been impeccably maintained with love and is a one owner home! This cozy home is perched at the top of the subdivision with some gorgeous views! It is one of the larger homes that offers 3 bedrooms and 2 baths on the main and also has a day light walkout basement that opens to a patio, garden and yard space. The versatile deck upstairs is spacious, takes in views and provides option to covered deck space or a sun deck. The main floor has a spacious and bright kitchen with loads of natural light and deck access. There is a charming nook space for cozy dining and a beautiful formal dining room for holiday and guest dinners. The primary suite is spacious and easily accommodates a king size bed frame. Nearby there is so much to offer to include Mill Creek Park, the Kangaroo farm, Harvest Golf Club, the Air Field, Kelowna Search and Rescue, Ellison Fire Department, Ellison Hall, children's daycare, equestrian training, orchards, vineyards, Ancient Hills Winery, fresh eggs, honey and produce. This home is a sweet 3km away from YLW or 19km to downtown Kelowna. It offers everything you are seeking! Peacefulness, safety, sense of community along with affordability! What a wonderful place to call home! Book your showing today! (id:60329)
Exp Realty
1850 Lakeshore Road
Salmon Arm, British Columbia
Half an Acre in town! Live the Shuswap dream! This beautifully maintained rancher on a rare 0.5-acre lot offers stunning mountain vistas and peek-a-boo lake views—just minutes from downtown Salmon Arm. Nestled in a serene setting with walking trails right outside your door and future plans for a Lakeshore Rd. sidewalk, this is the perfect blend of nature and convenience. Step inside to a bright, open-concept layout with seamless flow from living, dining, and kitchen areas to a spacious front patio and private, partially fenced backyard—ideal for summer BBQs, gardening, or starry evenings by the fire. Featuring 2 bedrooms plus a den ( could easily be used as third bedroom) , 2.5 baths, and a generous primary suite with walk-in closet and ensuite. Cozy up year-round with low-cost heating: wood stove, gas fireplace, electric baseboards, and forced fan. Bonus: brand-new hot water tank (2024) and utilities averaging just $140/month! Enjoy a greenhouse, workshop, attached double garage, extra parking pad, and loads of storage. Across from a bird sanctuary and steps to schools, hospital, the lake, and vibrant downtown. This move-in-ready gem offers views, space, and unbeatable charm—your forever home awaits! (id:60329)
Coldwell Banker Executives Realty
5100 Haynes Road
Vernon, British Columbia
Imagine waking up in your own private North BX retreat—just over an acre of fully fenced, landscaped beauty, where every day feels like a getaway. Welcome to 5100 Haynes Road, a custom-built 7-bedroom, 6-bathroom home designed for living large and entertaining with ease. The spa-inspired principal suite is your personal sanctuary, featuring a walk-in closet, water closet, luxurious soaking tub, and a separate shower. Many of the home’s bathrooms have been recently redesigned with heated floors for year-round comfort. With three bedrooms on the main floor and four more downstairs, there’s space for family, guests, and more. The open-concept main floor flows effortlessly from the chef’s kitchen—featuring a Wolf stainless steel gas cooktop and Sub-Zero fridge—to the generous living and dining spaces. Step outside to your brand-new custom pool, expansive decks, and built-in BBQ area—perfect for hosting unforgettable summer gatherings. Downstairs, a large rec room with wet bar offers endless possibilities: game nights, movie marathons, or conversion into a bright 2-bedroom suite. Landscaped and irrigated grounds with fruit trees reflect true pride of ownership. And the best part? You’re within walking distance to Cambium Cidery—perfect for an afternoon tasting—or minutes from parks, trails, and all the amenities Vernon has to offer. 5100 Haynes Road isn’t just a home—it’s your private paradise. (id:60329)
Royal LePage Downtown Realty
16 Morrissey Court
Fernie, British Columbia
Exceptional Custom Home in Montane – Fernie, BC An extraordinary opportunity to own a fully custom residence in the highly sought-after Montane community of Fernie. Designed with meticulous attention to detail, this home offers a perfect blend of luxury, comfort, and sustainable innovation. The main level features an expansive open-concept layout, ideal for both everyday living and entertaining. At its heart lies a gourmet chef’s kitchen, complete with a Sub-Zero refrigerator and freezer, 48-inch Wolf gas range, quartz countertops, custom cabinetry, and a walk-in pantry. The adjoining living and dining areas boast soaring vaulted ceilings, a gas fireplace with a custom stone hearth, and seamless access to over 1,500 sq. ft. of covered deck space for year-round indoor-outdoor living. The primary suite is a private retreat, featuring its own gas fireplace, walk-in closet, and spa-inspired ensuite with a dual “his and hers” shower. The upper level offers a light-filled family room, two spacious guest bedrooms, and access to two elevated decks showcasing some of the best views in the valley. Situated on a professionally landscaped 0.44-acre lot, the property integrates natural beauty with thoughtful design. Highlights include a built-in fire pit, swim spa, custom stonework, and plantings of native species. The oversized double garage easily accommodates large vehicles and provides additional storage for bikes, gear, or a workshop. Built to the highest standards, this home incorporates Concrete ICF walls throughout, the Perfect Wall System, triple-pane windows and doors, exterior rockwool insulation, full interior soundproofing, and Built Green Platinum Certification. Custom timberwork throughout enhances both durability and aesthetic warmth. This is more than a home—it’s a rare opportunity to own one of Fernie’s finest examples of craftsmanship, energy efficiency, and mountain living. (id:60329)
RE/MAX Elk Valley Realty
5289 East Barriere Lake Fs Road
Kamloops, British Columbia
Absolutely stunning East Barriere Lake lakefront retreat with a cute 2 bedroom and den cottage and good living space to enjoy the lake life. This property has year round access off of the main FS road, 25 minutes from Barriere and 1 hour 15 from Kamloops. Enter the property along the private driveway and you are greeted with sprawling lake views. Upon entering the home you will see there is a number of upgrades throughout. The main living space is open and features an updated kitchen with island, vaulted ceilings and good sized dining space. The living space walks out to the main deck which offers a lot of bonus living space for those warmer months. Perched above the lakefront you can sit for hours and appreciate these views! The main floor of this home includes a primary bedroom, 4 piece bathroom and laundry/storage space. The top loft level of this home includes a loft/bedroom space, additional bedroom and 2 piece bathroom. The basement area has a separate entry outside of the home. You will find lots of great storage here, one of the rooms could become a great hangout space and a utility room. This home features a large carport area (22x29 ) with attached workshop (20x17), plus bonus storage space. The multiple decks lead down to the waterfront where you will find your own private dock and a pontoon boat is included if a buyer wishes! Other features of this property include a hot tub overlooking the view space, a firepit/yard area and lots of space for future development. Day before notice appreciated for showings. (id:60329)
Century 21 Assurance Realty Ltd.
2004 Old Salmo Road
Fruitvale, British Columbia
Escape to the tranquility of the Kootenays and embrace the rural lifestyle you've always dreamed of, with this exceptional family home nestled on a sprawling 1.63 acres, offering endless possibilities. You will enjoy a fully renovated 2996 sq.ft. home featuring 4 spacious bedrooms and 4 updated bathrooms over 2 levels. The main floor offers a warm functional layout, with a family size kitchen with elegant maple cabinetry, a huge living/dining area with tons of natural light and a cozy fireplace, 3 bedrooms and 2 bathrooms. The lower level beckons with a fully finished basement including a 1 BED/2 BATH IN-LAW SUITE with separate entrance. Car enthusiasts will appreciate the attached oversize 4 car garage plus a detached workshop with power. Outdoor living is elevated with lush gardens, raised beds, underground irrigation, a fenced area for kids and pets plus a fenced pasture ready for your hobby farm animals. Minutes from downtown Fruitvale, this spectacular home offers a rare blend of rural serenity and lifestyle convenience. Whether you are looking to raise a family or simply wanting to enjoy more space and privacy, this property is peaceful, private and packed with charm. (id:60329)
RE/MAX All Pro Realty
1327 Cherrywood Boulevard
Sparwood, British Columbia
Welcome to this beautifully designed 5-bed, 3-bath home in a peaceful, family-friendly neighborhood on a spacious, landscaped lot. Offering the ease of main-level living with a fully finished basement, this home combines comfort, functionality, and a thoughtful design. The bright, open-concept main floor offers a warm and welcoming atmosphere. The living room features custom built-ins and a gas fireplace that creates a cozy focal point, while the stylish kitchen includes stainless steel appliances, a large pantry, center island with seating, and a seamless flow into the dining area. Step outside to the deck with a new privacy wall—perfect for morning coffee or relaxing evenings. The fully fenced yard offers plenty of space to enjoy and features underground sprinklers, a concrete patio, garden shed, along with raspberry and strawberry bushes. The main level offers a private primary suite with walk-in closet and ensuite, plus two additional bedrooms and a full bath. Downstairs adds a large rec room, two more bedrooms, a third full bath, and a well-equipped laundry room with built-in cabinetry and a utility sink—making laundry tasks easy and organized as well as tons of storage. Thoughtfully equipped with on-demand hot water tank, a water softener, central A/C, central vac and a double garage with plenty of space for your gear, this home blends comfort, convenience, and charm—just steps from scenic trails and surrounded by natural beauty. (id:60329)
Exp Realty (Fernie)
8758 Holding Road Unit# 16
Adams Lake, British Columbia
Year round home or seasonal get away with a summer kitchen or turn it into a mortgage helper! Stylishly updated interior with fresh paint throughout, new cabinetry in both kitchens, and modern finishes in both bathrooms, heated floor in the basement bathroom for added comfort. From the dining room you step out onto a large covered deck with new railings & Dura-Deck finishing perfect place to soak in the summer air with morning coffee in hand or invite your friends for evening BBQs. Fresh appliances, hard surface flooring is easy maintenance, 3 skylights flood the home with natural light, wood-burning fireplace in the living rm & a chimney in the family room if you’d like to add a wood stove for extra warmth in year round living. The attached single garage has a full length work bench plus a separate storage room for the summer toys. Adams Lake Estates bare land strata offers a quiet, lakeside, lifestyle for a very reasonable price tag for the low annual strata fee of just $750 all residents have exclusive access to a shared waterfront paradise featuring a beautiful grassy shoreline, soft sandy beach, kids play area, protected swimming area, dock, and boat launch—all just steps away from your door. Quietly tucked away from the main road this safe, gated community offers peace of mind for families with kids and pets. Home being sold turn key makes this an easy move; just bring your paddle board & sunglasses to start living the lifestyle you’ve been dreaming of. (id:60329)
Century 21 Lakeside Realty Ltd
2387 Campbell Road
West Kelowna, British Columbia
Located in Casa Loma with views of Okanagan Lake, Downtown Kelowna, and Bennet Bridge. Large .31 acre lot - private. Equipped with a 3 ton electric boat lift, on 42 ft dock with sitting area. Traditional older home with expansive lake views. Large open kitchen/living area family get togethers. Resort size sundeck with hot tub tub great in the winters ! Accommodating 3 bedrooms on main floor. Master bedroom with 3 piece ensuite. Downstairs is completely open and lends itself to a large games room and entertainment area. Has pathway to the water. BONUS Separate garage recently built. Main ceilings 12 ft. Has car hoist. Bonus storage and work area. Enjoy the Okanagan ! Waterfront life. (id:60329)
Oakwyn Realty Okanagan
1171 1st Avenue
Fernie, British Columbia
Charming Fixer-Upper with Mountain Views – Fernie, BC Unlock the potential of this 3-bedroom (not all bedrooms have egress windows) home on a full-sized lot in the heart of Fernie. Featuring a single car garage, a large deck perfect for taking in breathtaking mountain views, and plenty of room to create your dream space, this property is ideal for renovators or first-time buyers looking for an affordable opportunity in a sought-after location. Enjoy easy access to outdoor adventures, vibrant local amenities, and the serene beauty of the Rockies. With its unbeatable price, this home is a rare find in Fernie’s competitive market. Don’t miss your chance to turn this diamond in the rough into a true gem! Act quickly – your mountain getaway awaits! (id:60329)
Century 21 Mountain Lifestyles Inc.
3863 Sonoma Pines Drive
Westbank, British Columbia
New Price & great value for this 2700 + sq ft home Now one of the lowest price per sq ft in Sonoma Pines Great 4 bedroom & den walk-out rancher located in the sought-after community of Sonoma Pines. Spacious Del Monaco plan with a wall of windows and partially covered deck that work together to connect with the outside scenery. You are greeted by a large foyer and hardwood flooring that adorns the main living area. The spacious kitchen features maple cabinets, Island kitchen with granite counters, sit-up bar, newer appliances, tiled back splash & pantry. The Primary bedroom, 2nd bedroom & laundry room are all conveniently located on the main floor. Sliding glass doors off the living room lead to your view deck. Downstairs you will find a large walk-out family room, 2 more bedrooms, full bathroom, small den, and a large storage/workshop area. The lower level also features a private patio area for relaxing. Great street appeal & conveniently located on a quiet cul du sac. Come and experience vacation style living in an almost maintenance free lifestyle. The sought after community of Sonoma Pines offers fantastic amenities. The clubhouse has a gym, library, billiards, common room and you are minutes from Two Eagles golf course, world class wineries, shopping, & the lake. It's a winning combination for living the Okanagan lifestyle! No Speculation Tax or PTT. (id:60329)
Royal LePage Kelowna
162 Echo Ridge Drive
Kelowna, British Columbia
A home like no other... The owners of this property commissioned an architect to design a home that would stand out from the rest of the neighbourhood. They partnered with one of Kelowna's premier builders, Fawdrey homes to create a residence that is as practical, as it is stunning. The grand entrance leads to a living space enhanced by lofted ceilings and an abundance of natural light. Everything from lighting to bathroom fixtures is purchased by the designer from the best high end suppliers. When your guests gather in the kitchen they will all appreciate the quality finishes and decor. Step out onto the covered patio to enjoy drinks with friends at sunset. It's a place to relax in privacy. The legal suite is also designed for maximum privacy—you might forget it's even there! But your guests will never forget your well-thought-out, beautifully laid-out, and expertly built home. Touches of quality and intentional design greet you at every turn from the initial WOW to the final aha this is an unforgettable home. If you're looking for a cookie-cutter Wilden home, this isn’t it. But if you want something truly unique and authentically beautiful that is also very practical... THIS may be your dream home... Full details available upon request. Call today for a private showing. (id:60329)
Coldwell Banker Executives Realty
1255 Hickory Crescent
Sparwood, British Columbia
Step into the charm of this beautifully designed rancher-style home featuring 3 bedrooms, a den, and 2.5 bathrooms. With its inviting curb appeal and cozy front porch, you’ll love beginning your mornings here with a hot cup of coffee. Enter through a large, welcoming entryway that sets the tone for the home. To the right, the living room invites you to relax by a cozy gas fireplace, with a large bright window filling the space with natural light. The updated kitchen is the heart of the home, boasting modern finishes, plenty of counter space, and black stainless steel appliances—ideal for family meals or entertaining. A spacious back entrance leads to the laundry area, offering convenience and easy outdoor access. Spend your evenings on the expansive back deck—perfect for grilling, dining, and enjoying the quiet. Downstairs, mingle with friends at the bar while watching a game or cozy up by the wood stove for family movie nights or rainy sundays. This level also features the den, a half bath, and plenty of storage space. The attached garage and large driveway provide plenty of parking, including enough space for two Rvs, perfect for those with an active lifestyle. Located in a desirable neighbourhood close to parks, trails, and amenities, this home welcomes you from the moment you arrive—come see for yourself and feel right at home. (id:60329)
Exp Realty (Fernie)
2540 Coldwater Avenue
Merritt, British Columbia
Beautifully maintained and thoughtfully upgraded, this 4-bedroom, 2-bathroom home offers both comfort and functionality. Recent improvements include a poured concrete cellar floor, upgraded electrical system, new sidewalks with drain rock around the entire perimeter, and a spacious gravel driveway. Inside, the large dining area is perfect for hosting family gatherings or entertaining friends. The kitchen features brand new Samsung Bespoke appliances with smart technology, including a state-of-the-art tablet refrigerator with cooling drawer and two types of ice, adding both style and convenience to your culinary space. The newly added upstairs 3-piece bathroom, complete with a skylight, creates a serene, spa-like retreat where you can unwind while gazing at the stars. The home also features updated windows and doors, along with a roof replacement in 2007, ensuring peace of mind for years to come. Relax on the cozy covered front porch or enjoy the outdoors year-round on the covered back deck—ideal for morning coffee or evening unwinding. A generous shed in the backyard provides ample storage for tools, outdoor equipment, or seasonal items. With its blend of modern upgrades, luxury touches, and inviting spaces, this home is ready to welcome its next owners. All measurements are approximate and should be verified if deemed important. Call today to book your private viewing. (id:60329)
Royal LePage Merritt R.e. Serv
1203 41 Avenue
Vernon, British Columbia
Welcome to your private oasis at 1203 41 Avenue in Vernon's highly sought-after Sterling Estates! This stunning 5-bed, 3-bath split-level home, boasting 2377 sq ft, is an absolute gem in the popular East Hill area. Enjoy exceptional value at $859,900! Step inside to discover a freshly painted main living area with custom hardwood and tile flooring. You'll find ample space for everyone with a cozy living room featuring a gas fireplace, plus an additional family room perfect for gatherings or kids' play. The magnificent island kitchen is a chef's dream, featuring a gas range, a built-in oven, and a huge walk-in pantry. New (2023) skylights and abundant windows flood the space with natural light, making it bright and cheerful. With radiant heat, comfort is assured. The resort-like backyard is an entertainer's dream, offering a pristine swimming pool (new liner/pump 2022), gorgeous landscaping with irrigation, and ultimate privacy. Imagine endless summer days feeling like you're on vacation at home! Recent upgrades include a new roof (2024). This family-friendly location is steps from great schools, a dog park, Lakeview Park, and just minutes from downtown Vernon. Don't miss out – this exceptional home won't last long! (id:60329)
Royal LePage Downtown Realty
1706 Grandview Avenue
Lumby, British Columbia
Welcome to your spacious family haven at 1706 Grandview Avenue in charming Lumby, BC! Priced at $769,900, this bright 2008-built home offers generous living just 20 minutes from Vernon. Step inside to an inviting open-concept main floor with vaulted ceilings, durable vinyl plank flooring, and a bright kitchen featuring stainless steel appliances (including a side-by-side refrigerator), abundant storage & a handy pantry – perfect for family gatherings. Main floor laundry and a dedicated office/den add everyday convenience. Upstairs, discover 3 generously sized bedrooms and 2 full baths, including a primary suite with hardwood flooring, a 5-piece ensuite, and a large walk-in closet. The basement presents incredible potential! Already plumbed for a bath & kitchen, with a separate side entrance and space for an unfinished 4th bedroom and family room, it's an ideal setup for an easy mortgage helper suite. Enjoy mountain views from your private patio, plumbed for a gas BBQ. The huge, fully fenced yard is a dream for kids & pets. Practical updates include a new water softener & hot water tank (2023). Plus, a shed and loads of RV/extra parking. This isn't just a house; it's a home with room to grow, close to good schools, and offering space for everyone. Don't miss this opportunity to create lasting memories in a wonderful community! (id:60329)
Royal LePage Downtown Realty
3360 Old Okanagan Highway Unit# 140
West Kelowna, British Columbia
Welcome to Leisure Gardens 55+ gated community. This move-in ready 2 bed, 2 bath rancher boasts corian countertops, newer stainless steel appliances, in-floor heating, and central air. The primary bedroom features a walk-in closet and ensuite with shower. Cozy up on those chilly evenings by the gas fireplace in the family room. Recent updates include newer carpet in bedrooms and living room, vanities with hardware, full paint, and recently installed poly b plumbing. Outdoor amenities include a gazebo, covered patio, heated 2-car garage and NG BBQ hook up. Enjoy the walking paths and lush gardens. RV parking available for an extra charge. Additional features include central vacuum, skylight, and low strata fees. Conveniently located near amenities on non-native land, this property offers a peaceful and comfortable lifestyle. Rental permitted (1 person must be 55+). Investment potential. THIS ONE IS AVAILABLE AND EASY TO SHOW! (id:60329)
2 Percent Realty Interior Inc.
198 Edgar Road
Salmon Arm, British Columbia
Private equestrian retreat nestled in the scenic Okanagan hillside. A tree-lined driveway leads to this fully fenced & cross-fenced 7.27-acre property, perfect for pasture rotation and horse lovers. The bright, vaulted-ceiling home features main-floor living, an open kitchen and dining area, a spacious living room, and sunroom—both with cozy wood stoves. Enjoy outdoor living on the expansive covered deck overlooking serene views. Upstairs offers 3 well-sized bedrooms, each with sundecks, 2 full baths, and a large walk-in closet (or 5th bedroom) in the primary suite. The lower level includes a large rec room, full bath, laundry, sauna, cold room, tons of storage, and walk-out access. The impressive 2600+ sq. ft. barn includes a wired workshop with 220V, tack room, hay storage, and 540+ sq. ft. loft ready for your vision—perhaps an Airbnb for guests visiting Larch Hills Nordic Trails or nearby wineries. Fruit trees, a garden, and a dog run round out this rare offering. Only 15 mins to Enderby and 20 mins to Salmon Arm with school bus pickup at your door. Whether for play, peace, or retirement—this property checks all the boxes. Private tours available. (id:60329)
Engel & Volkers Okanagan
1796 Viewpoint Drive
Kelowna, British Columbia
Exclusive Gated “WEST HARBOUR” a ""True Beachfront Community"" Enjoy 500 ft of Private Sandy Beach with resort-style amenities: Pool, Hot Tub, Fitness Centre, Clubhouse, Pickleball/Tennis and Basketball Courts, Fenced Dog Parkette and a Marina. Boat slips available for purchase. All for just $245/month. Tired of climbing stairs – this home is for you! Just drive into your double car garage, open the door and you're in. Bright and open 3 bedroom Walkout Rancher offers a compact, functional layout with Lake and Mountain Views. Lovely white kitchen cabinetry with under cabinet lighting, pantry, granite countertops and reverse osmosis water drinking system. Completely open to the living and dining rooms, laminate flooring, big picture window and walkout to a glass paneled balcony/deck to enjoy those views. The main level primary bedroom offers a large ensuite bath, double sinks, large glass shower and walk-in closet. Two additional bedrooms on the lower level with separate entrance from covered patio offer privacy for family and guests. Whole house water softener system. Only a 7 minute drive to downtown Kelowna. Rentals 6+ months. Two pets allowed with no size restriction. No GST, Spec Tax or Property Transfer tax. Live the Okanagan lifestyle in a vibrant, waterfront community. Easy living - skip the stairs. Low maintenance yard. (id:60329)
Coldwell Banker Horizon Realty
4860 Jackson Road
Kamloops, British Columbia
Stunning Rural Retreat - Exempt from Foreign Buyer Ban. Just 20 Mins from Kamloops, British Columbia! 80 acres of serene landscape, this stunning property blends rural charm with modern comfort. The beautifully renovated kitchen a focal point of the home, has been updated w/quartz countertops, cabinets, SS appliances (double fridge/freezer, wall oven & stove) New vinyl flooring (2024) flows throughout the main level, complemented by fresh paint, LED lighting, and updated bathrooms. The 1,200 sqft wrap-around deck has been upgraded with new plywood, railings, stairs, waterproof Flexstone coating, perfect for enjoying the breathtaking views. Upstairs, you'll find three large bedrooms and spacious two-section bonus room, ideal for a playroom, office, guestroom, or additional living space. The master suite includes a walk-in closet and a spa-like ensuite with a glass-enclosed shower. Downstairs includes a basement suite (2022) w/ extra soundproofing, a full kitchen with quartz counters, a custom tile shower, heated bathroom floors, and vinyl flooring. The garage is drywalled, painted, and features oversized doors. The 1,500 sq. ft. insulated steel-frame shop includes a 12-ft-wide door for ample workspace/storage. The 6' x 11' chicken coop (2019) is equipped w/ power, storage, and dual 10' x 10' enclosures. This fully fenced property includes a 60' solid round pen, a three-stall lean-to with a tack area, Artesian well with 25 gpm capacity great quality all year round. (id:60329)
Exp Realty (Kamloops)
1001 30th Avenue Unit# 41
Vernon, British Columbia
Discover the perfect blend of style, comfort, and community in this beautifully renovated home in Inglewood, one of East Hill’s most desirable 55+ neighbourhoods. From the moment you step inside, you’ll be welcomed by vaulted ceilings, a cozy fireplace, and gleaming hardwood floors that set the tone for relaxed, elegant living. The brand-new kitchen is a showstopper, while countless upgrades—including a new furnace, heat pump, tankless hot water, windows, appliances, blinds, paint, deck cover, ensuite shower & more—mean you can simply move in and enjoy. With 2 spacious bedrooms, 2 full baths, and a dedicated laundry room, every detail has been thoughtfully designed for ease. Step outside to sweeping views of hills and farmland, soak up the sun by the community pool, and enjoy a truly low-maintenance “lock & leave” lifestyle. Friendly neighbours, a welcoming atmosphere, and a location just minutes from town—this is the retirement lifestyle you’ve been dreaming of. Pets are welcome 12"" or less at the shoulder, 2 cats or 2 dogs or one of each. (id:60329)
Royal LePage Downtown Realty
